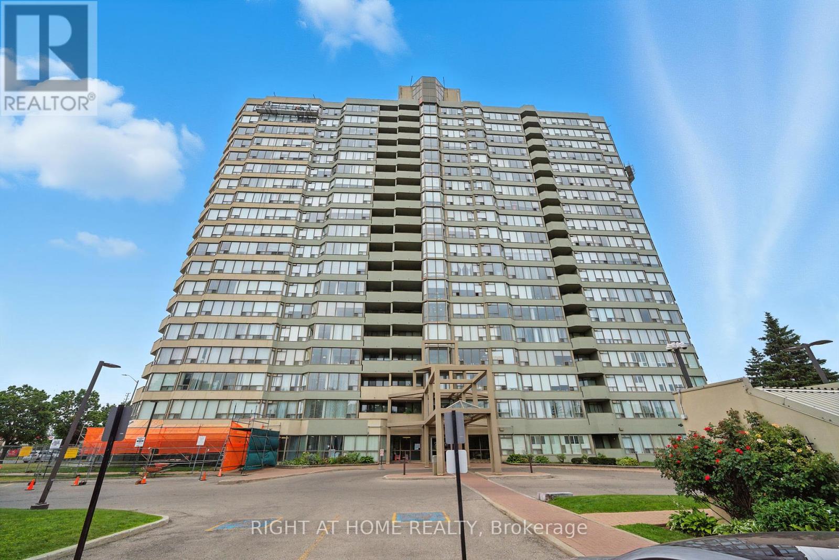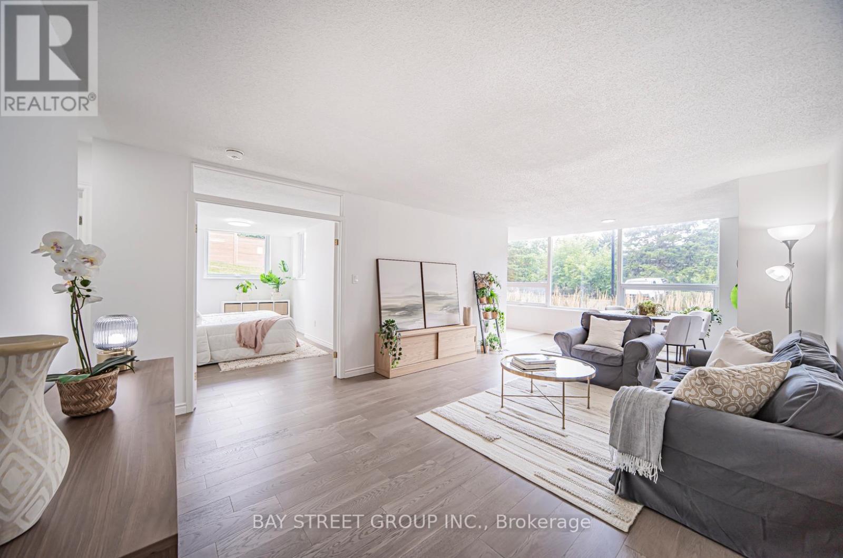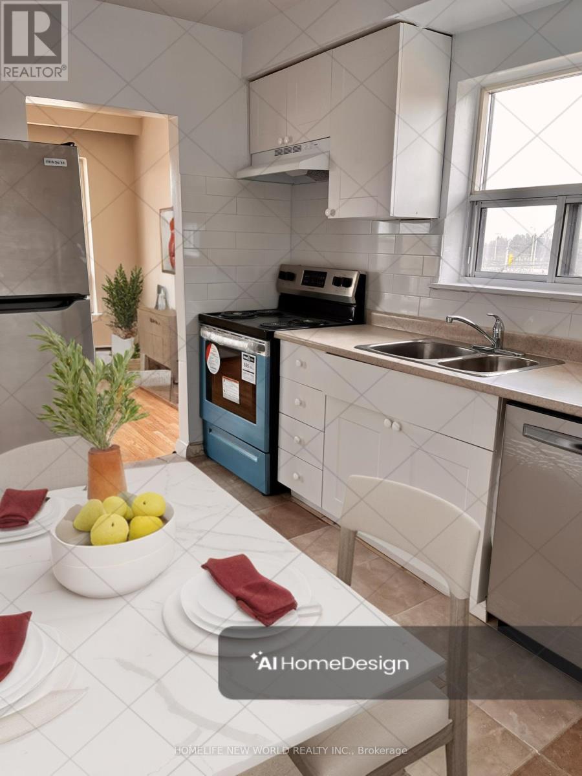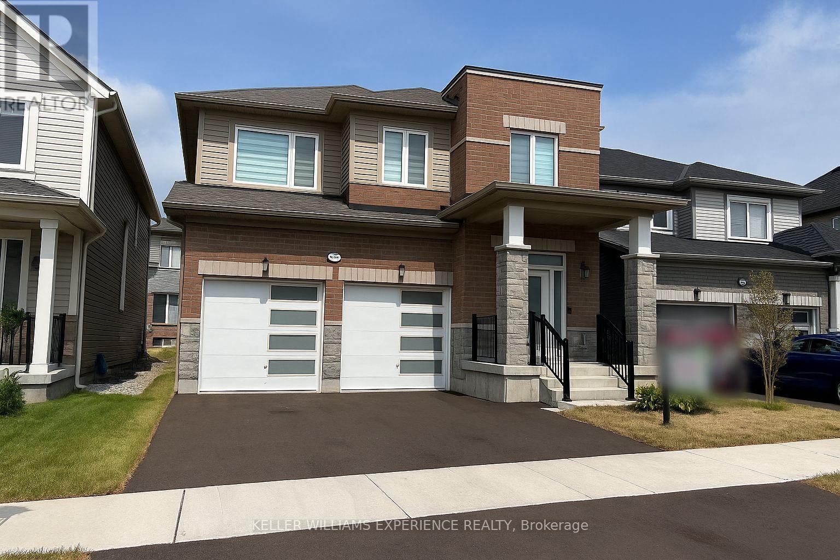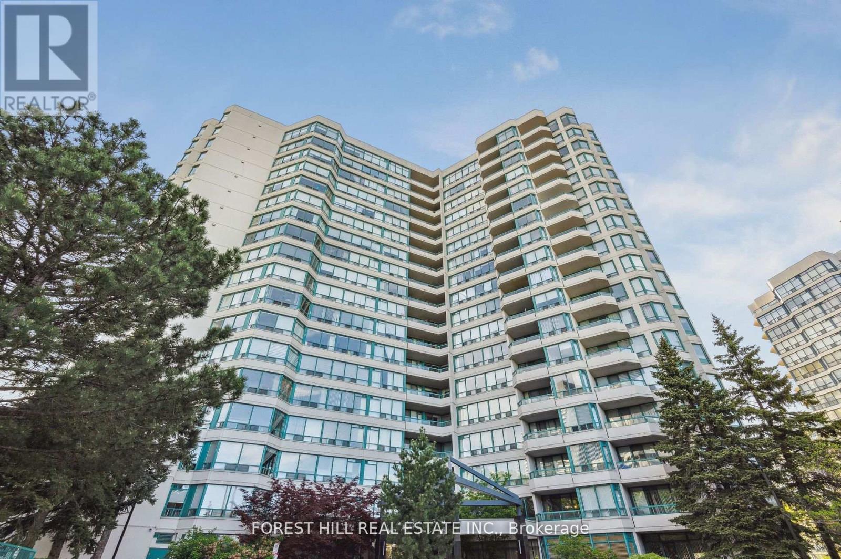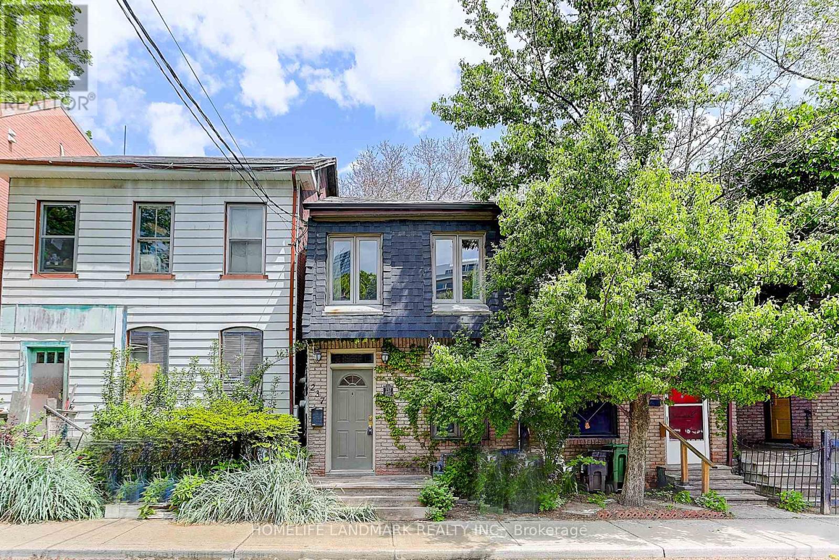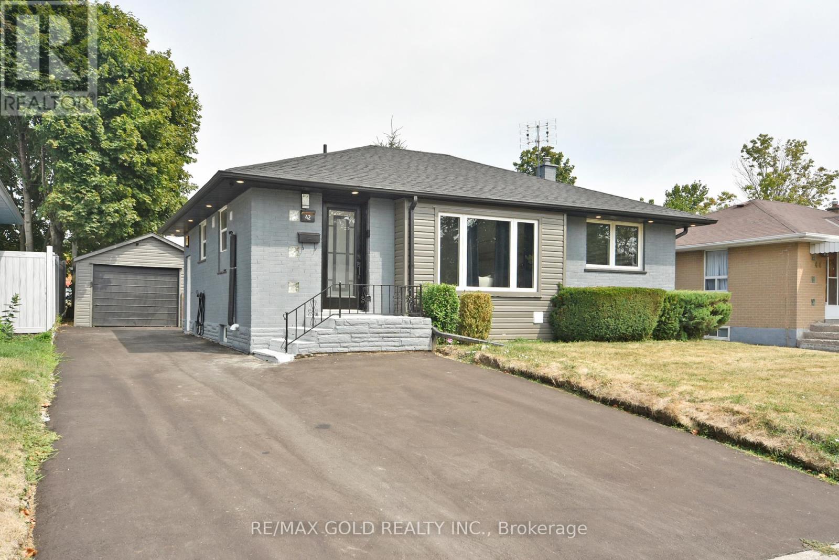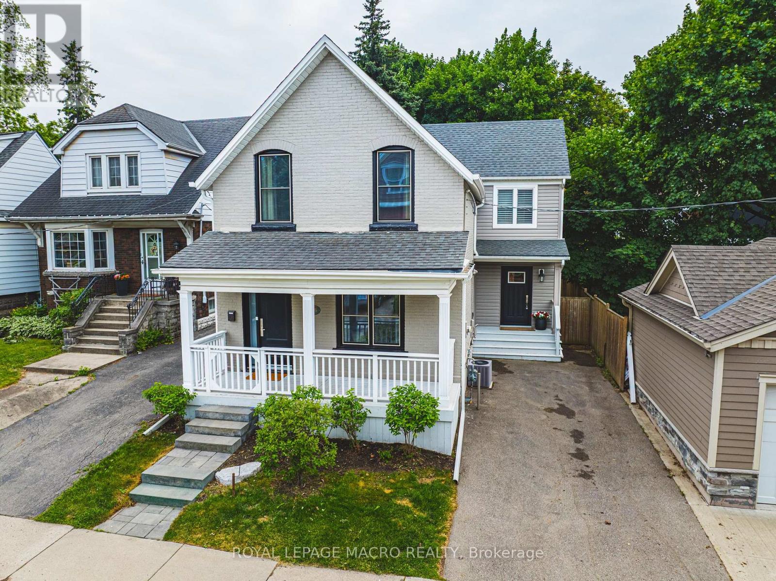7 Almejo Avenue
Richmond Hill, Ontario
Rare 4 Bedroom Semi With 2551 Total Sq Ft (1728 Sq Ft Above Ground + 823 Sq Ft Basement). Home Would Be Perfect For Families. Located In The Heart Of Richmond Hill With Top-Ranking Schools Richmond Green S.S & Bayview S.S (Ib).Mins Away From Rhill Go Station, Hwy 404, Parks & Community Center, Starbucks, Costco, Shopping, Restaurants, And Much More. Finished Basement With Office Space And Large Rec Room. Reno Master Shower, Toto Toilets, 2nd-Floor Flooring, Main Flr Pot Light. (id:35762)
First Class Realty Inc.
Lower - 23 Pinecliff Avenue
Markham, Ontario
Beautiful spacious basement apartment available in the Heart of Markham's Cornell community. This apartment includes a living/dining area, a spacious den, kitchen with standard appliances, a large bedroom, and a 3 piece bathroom. Unit also has a very convenient separate entrance, and 1 parking space. The basement also has its own laundry area. (id:35762)
Mehome Realty (Ontario) Inc.
1207 - 1 Grandview Avenue
Markham, Ontario
Step into this stunning 1 Bed + Den, 1 Bath condo that perfectly blends style, sophistication, and practicality. Boasting soaring 9-foot smooth ceilings and warm hardwood floors, this bright and inviting residence is filled with natural light from its large east-facing windows and open balcony, offering breathtaking unobstructed sunrise views facing the park! The custom-upgraded kitchen is a standout feature, showcasing sleek cabinetry, stainless steel appliances, granite countertops, and a stylish backsplash, all centered around a functional island ideal for casual meals or entertaining. The spacious den serves perfectly as a home office or dining area. With generous closet space and a thoughtfully designed layout, every detail enhances everyday living. Enjoy premium building amenities including a concierge, fully equipped gym, and a cozy media room. Located just steps to highways, public transit, top-rated schools, shopping, and more! This condo truly has it all! (id:35762)
Right At Home Realty
24 Red Sea Way
Markham, Ontario
Your Search is over here. Great Townhome * Remarkable Layout * * 1756 Sq Ft Excluding Walkout Basement * Basement One Bedroom Apartment with Kitchen* Totally Renovation And More Than $70000 $$$ Spend: Three New Washrooms 2025, New Paint 2025 throughout , Roof 2019, Newer Kitchen 2023 With Granite Counter, Newer Hardwood Floor Throughout, Backyard 2023, Basement Renovation 2023, New Ac 2022 And Furnace 2022, Newer Appliance. Great Condition And showing A++ Property. Do Not Miss It !! Show and sell.. (id:35762)
Homelife Landmark Realty Inc.
Upper Floors - 23 Pinecliff Avenue
Markham, Ontario
Beautiful spacious main floor and second floor available in the Heart of Markham's Cornell community. This house includes 4 bedrooms, kitchen with standard appliances, very spacious living room and dining room and 2.5 bathrooms. (id:35762)
Mehome Realty (Ontario) Inc.
18 Armando Drive
Markham, Ontario
Gorgeous Double Car Garage 4 Bedrooms Detached Home With Interlock Driveway & Large Front Porch. Sun-Filled High Ceiling Family Room. Hardwood Floor Throughout. Family Size Kitchen With Quartz Counter, Stainless Steel Appliances, Backsplash & Extended Cabinets. Amazing Reading Area On 2nd Floor. Primary Bedroom With 4-Piece Ensuite And W/I Closet. Main Floor Laundry. Top Ranking Bur Oak SS. Steps To Park, Stores, Public Schools. AAA Tenant, No Pets & Non-Smokers. Photo Id. Emplymt Ltr, Pay Stubs, Credit Report, Rental App. Deposit Bank Draft, Post Dated Cheques. (id:35762)
Real One Realty Inc.
1531 - 3 Greystone Walk Drive
Toronto, Ontario
Bright & Spacious 2+Den Condo in a Prime Location! Welcome to this stunning and sun-filled 2-bedroom plus den condo, nestled in a clean, well-maintained building within a highly sought-after neighborhood. Offering a thoughtful layout and modern updates, this exceptional unit is the perfect blend of style, comfort, and convenience. Step inside to discover an open-concept living and dining area bathed in natural light from large windows, creating a warm and welcoming atmosphere. The brand-new kitchen adds a modern touch, perfect for everyday living and entertaining. The spacious den offers a flexible space ideal for a home office, guest room, or study nook. Both bedrooms are generously sized, providing peaceful retreats, while the primary bedroom features a large closet and a private vanity with a sink. Additional highlights include in-suite laundry for your convenience and access to a full range of building amenities.Dont miss this opportunity to call this bright and versatile con Picture was taken when Staged (id:35762)
Homelife/miracle Realty Ltd
1709 - 101 Peter Street
Toronto, Ontario
Stunning Southwest-Facing Corner Suite Offering Panoramic City Views and Breathtaking Sunsets. This highly sought-after split floor plan features 9-foot ceilings and a spacious terrace exceeding 150 square feet. Enjoy a bright, open-concept living and dining area enhanced by floor-to-ceiling windows throughout. The modern kitchen boasts built-in stainless steel appliances and an island with a breakfast bar. Includes parking and locker. Building amenities include 24-hour concierge, fitness center, party room, guest suites, and more. With a perfect 100 Walk Score and TTC steps from your door, minutes away from premier restaurants, theatres, shopping, and nightlife. No Airbnb permitted. Experience the ultimate in King West living this location truly has it all! (id:35762)
Royal LePage Estate Realty
3102 - 115 Mcmahon Drive
Toronto, Ontario
Adorable 1 Bedroom + Den (with large window), featuring a bright and spacious layout with floor-to-ceiling windows. Enjoy a large open balcony, modern kitchen with quartz countertops and built-in appliances. Immaculately presented, this unit is close to the subway and highway. One parking spot included (id:35762)
RE/MAX Imperial Realty Inc.
427 - 505 Richmond Street W
Toronto, Ontario
Luxurious And Functional Split two-bedroom, two bathroom (793 SF) soft loft in the award-winning Waterworks Condos, located in the heart of dynamic King West. The open concept layout features smooth 10' ceilings. Real hard Wood Floors Throughout, Bright and Spacious rooms with electric blinds. The gourmet kitchen is outfitted with sleek cabinetry, premium integrated appliances, and a large island. Large Balcony (163 SF) W/Unobstructed South, perched above St. Andrew's dog park and next to the Ace Hotel. Super Convenient To Everything. Residents enjoy high-end amenities including 24-hours concierge service, a rooftop terrace, stylish lounge, direct access to the world-class YMCA and celebrated WaterWorks Food Hall. (id:35762)
Homelife Landmark Realty Inc.
1207 - 17 Anndale Drive
Toronto, Ontario
Unobstructed Breathtaking East View ** Large 2 Bdrm & 2 Full Bath ** 9 Ft Ceilings W/Floor To Ceiling Windows ** 965Sqft ** Exceptional Layout ** Split Bdrm ** Eat-In Kitchen ** Granite Countertop ** Wood Floor Thru Out ** Closet Organizers ** Super Convenient Location! Walk To Subway Station, Shopping And All Amenities. P1 Parking & Locker Close To Elevator. (id:35762)
Century 21 King's Quay Real Estate Inc.
61 Cameron Street
Toronto, Ontario
Attention Investors! Excellent opportunity delivering a 5% cap rate (earn over $9,000 rental income per month). This triplex is located in a great location currently undergoing rapid gentrification in the heart of Kensington-Chinatown! Get in while you still can! 3 separate units with 2 spacious bedrooms in each. Zoned for commercial use as well which makes it suitable for live/work model. Live in one unit and rent out others for steady monthly cash flows! Upgraded kitchen in each unit with quartz counters. Steps to trendy Queen West & Spadina. Only a short walking distance to the future Ontario Line subway station construction underway at Queen & Spadina (completion 2031). Dedicated 2 parking at rear of building. (id:35762)
Dream Home Realty Inc.
510 - 700 Constellation Drive
Mississauga, Ontario
Condo Fully Renovated 2025 & offers a Fabulous Location! In Walking distance to Grocery, Transit, Restaurants, and Health Services, a short drive to Square One Mall and Hospital. The Condo has an open concept design, quartz counter tops throughout, new appliances, kitchen cabinetry & vinyl tile flooring. Bathrooms withhold high end finishes, new tiling, vanities and lighting. Condo offers a Private Balcony, Large Windows, New Window Coverings, with two full Bed & Bathrooms. Building includes a range of Amenities: Landscaped Grounds, Concierge services, Indoor Pool, Tennis Courts, Party room with an option to book overnight Guest Suites. We are Excited to offer A Turn-Key location! (id:35762)
Right At Home Realty
1507 - 292 Verdale Crossing
Markham, Ontario
Investors And End Users Eyes Here Please On This Brand New Condo In Downtown Markham! Cineplex Cinemas and Restaurants Just Steps Away! Top Ranking Unionville High School(2.2KM), York University(1.4KM), Unionville Go Station(1.9KM), Union City(1.4KM), Whole Food Supermarket(900 Meters). This Bright And Cozy High Floors Unit With All Popular Amenities Included In, Well Designed And Updated 1 + 1 condo With 2 Full Baths, Den Is Accessed With Doors And In Good Size Can be Converted To 2nd Bedroom. Observed North View, Freshly Painted Walls, Modern Light Fixtures And Window Coverings Make This An Ideal Home For All Enjoy Uptown City Life. Amenities Includes Gym, Yoga Studio, Party Room, Theatre Room, Outdoor Terrace, Basketball Court, Guest Suites, Library, Games Room, 24 Hours Concierge Services, And Visitor's Parking! Easy Access Transportation W/ VIVA Bus, Go Train, Taxi And More. (id:35762)
Smart Sold Realty
102 - 326 Major Mackenzie Drive E
Richmond Hill, Ontario
Welcome to this rare, modern, and newly renovated 2+1 bedroom corner unit by Tridel, located in the highly sought-after Mackenzie Square in Richmond Hill.This bright and elegant south-facing home features large windows that fill the space with natural light, along with engineered hardwood flooring throughout. The thoughtfully designed open-concept layout includes a spacious den that can easily serve as a third bedroom, French doors, and a stylish kitchen complete with new countertops, brand new stainless steel appliances, and a generous dining area perfect for entertaining.Enjoy peaceful views and outdoor relaxation from your private corner unit.Conveniently located within walking distance to supermarkets, the library, with easy access to Highway 404 and major shopping centers, this location offers unbeatable value for modern family living.Always owner-occupied and meticulously maintained.Building amenities include:Indoor poolFitness centerSauna and hot tubResident loungeGrand terrace with BBQs and scenic viewsOnsite car wash station...and more!Dont miss this incredible opportunity to live in one of Richmond Hills most desirable communities. (id:35762)
Bay Street Group Inc.
969 Elizabeth Mackenzie Drive
Pickering, Ontario
This brand new end unit freehold town home never lived in offers a perfect blend of elegance, functionality, and modern living, with 1768 Sq of above-ground space. Boasting 3 bedrooms, 2 full baths and 1 powder room. This bright & spacious home offer an open-concept ground floor with 10ft ceilings. Large windows, family room with fireplace, a modern kitchen, dining, and living area, and a walkout backyard, while the 2nd floor offers a master suite with a 5 pc ensuite & walk in closet, 2 additional bedrooms & a convenient 2nd floor laundry room. (id:35762)
Homelife New World Realty Inc.
2601 - 30 Meadowglen Place
Toronto, Ontario
Location Location! Live In This High Level Condo Very Functional Layout 715+53 Sqft Open Balcony ,This Premium 1 Bedroom +1 Den with 2 full bathrooms boasts 10 ft ceilings, an Open Concept Living/Dining Area and a Walk-Out To private Balcony on the 26th floor with breathtaking CN Tower, city and Lake views. This fully renovated , south facing unit offers maximum sunlight. The Den features a sliding door and can be used as a second bedroom. Upgraded with Granite Counter top and premium Laminate Flooring, this unit inclueds En-Suite Laundry, 1 Locker & 1 Parking . Convenienttly located near Uni Of Toronto, Centennial College, Scarborough Town centre, McCowan TTC, Go Station and Highway 401. The building offers excellent amenities, including a fitness centre, party room, children's play area, 24/7 conceirge, and visitor parking. This is an incredible opportunity to live in a modern, well-connected community with everything you need at your doorstep. (id:35762)
Exp Realty
02 - 1526 Dufferin Street
Whitby, Ontario
Renovated 2 bedroom in the Port of Whitby. 5 minute walk to the Whitby GO station. New shaker style kitchen, quartz countertops Stainless steel appliances, Hardwood floors. All Utilities included. On-site laundry & Parking available. (id:35762)
RE/MAX Experts
407 - 123 Bloor Street W
Oshawa, Ontario
Bright & spacious 2-bedroom condo in the sought-after Lakeview community! This well-maintained, open-concept unit offers a functional layout with a renovated kitchen featuring shaker-style cabinets, quartz countertops, and stainless steel appliances including a microwave. Enjoy hardwood floors throughout, a private balcony, and convenient on-site laundry. The building includes an elevator and is steps to shopping, top-rated schools, parks, and transit, with quick access to Highway 401 for easy commuting across the GTA. (id:35762)
RE/MAX Experts
109 Braemar Avenue
Toronto, Ontario
*Furnished Rental * Welcome to 109 Braemar Avenue, a beautifully renovated and well maintained home nestled in the heart of prestigious Forest Hill.This elegant 3+1 bedroom, 3-bathroom residence offers the perfect blend of comfort, style, and functionality. The sun-filled main floor features a spacious living and dining area with hardwood floors and a functional kitchen overlooking a private, fenced backyard, ideal for relaxing or entertaining.Upstairs, you'll find generously sized bedrooms and two full bathrooms. The finished basement with a separate entrance provides a flexible space that can be used as a family room, office, or a nanny/guest suite. A security alarm system adds peace of mind.Located just a short walk to top-tier private schools including Upper Canada College (UCC) and The Bishop Strachan School (BSS), as well as Oriole Park Junior Public School and Northern Secondary School. Steps to shops, restaurants, parks, and transit including TTC and subway station.This is an ideal home for families seeking the best of Toronto education and community living. *Landlord will retain use of the shed for storage* (id:35762)
RE/MAX Realtron Barry Cohen Homes Inc.
#3 - 230 Wilmington Avenue
Toronto, Ontario
Top school area, William Lyon Mckenzie H.S with Famous MaCS program. Sunny Bright, Spacious Top Unit In A Triplex in beautiful quiet neighborhood. 3 Bedrm +2 Full Bath, Big living room with Private Balcony. Hardwood Floor Through Out, S. S. Dishwasher, Stove And Fridge. Large Master Bedrm With 3 Pc Ensuite Bathroom. 1 Parking. Steps To Ttc , School, Park, plaza, Close To Subway, Hwy 401/Allen Rd, And Library, Community Centre. (id:35762)
Homelife New World Realty Inc.
109 Braemar Avenue
Toronto, Ontario
*Unfurnished Rental * Welcome to 109 Braemar Avenue, a beautifully renovated and well maintained home nestled in the heart of prestigious Forest Hill.This elegant 3+1 bedroom, 3-bathroom residence offers the perfect blend of comfort, style, and functionality. The sun-filled main floor features a spacious living and dining area with hardwood floors and a functional kitchen overlooking a private, fenced backyard, ideal for relaxing or entertaining.Upstairs, you'll find generously sized bedrooms and two full bathrooms. The finished basement with a separate entrance provides a flexible space that can be used as a family room, office, or a nanny/guest suite. A security alarm system adds peace of mind.Located just a short walk to top-tier private schools including Upper Canada College (UCC) and The Bishop Strachan School (BSS), as well as Oriole Park Junior Public School and Northern Secondary School. Steps to shops, restaurants, parks, and transit including TTC and subway station.This is an ideal home for families seeking the best of Toronto education and community living. *Landlord will retain use of the shed for storage* (id:35762)
RE/MAX Realtron Barry Cohen Homes Inc.
316 - 11 St Joseph Street
Toronto, Ontario
Excellent Location! Steps To Yonge & Bloor At The Heart Of The Bay Corridor. Walking Distance To Two Subway Lines, Financial District, U Of T, Ryerson & Yorkville! One Locker Included! Stainless Appliance, 3 Washrooms, Rare 2 Bdrm Suite! (id:35762)
Homelife Landmark Realty Inc.
3206 - 108 Peter Street
Toronto, Ontario
Luxurious 2-bed, 2-bath suite at Peter & Adelaide with stunning south city views. Modern open-concept layout, gourmet kitchen with built-in appliances, and premium finishes. Enjoy top-tier amenities including a fitness center, rooftop lounge, outdoor pool, and more. Steps to TTC, dining, shopping, and iconic Toronto attractions. 100 Walk & Transit Score. (id:35762)
Avion Realty Inc.
27 - 70 Percy Street
Trent Hills, Ontario
Welcome To The Quaint Village Of Warkworth Where Idyllic Countryside Meets Urban Living Just 15 Minutes To 401 & The Hospital. This New Subdivision Features Stunning Brick Bungaloft Town Homes Perched On A Hill Offering Spectacular Views. The Aurora End Unit Model Offers Open Concept Living, Soaring Vaulted Ceiling, 2 Bedrms, Flat Ceiling, Pot Lights, Deck, Upper Loft, And 2 Car Garages -- Snow Removal, Garbage & Lawn Care Included For Simple Living Style. **EXTRAS** Buyer To Choose Interior Finishes & Choice Of Builder Upgrades. . Monthly Fee Inclusions: Cac, Parking, Common Elements, Building Insurance, Taxes. New Construction - 6 Units Available. Different Models & Plans. Contact Listing Agent For Details at matt@lighthouserealtygroup.ca. (id:35762)
Sutton Group-Heritage Realty Inc.
26 - 70 Percy Street
Trent Hills, Ontario
Welcome To The Quaint Village Of Warkworth Where Idyllic Countryside Meets Urban Living Just 15 Minutes To 401 & The Hospital. This New Subdivision Features Stunning Brick Bungaloft Town Homes Perched On A Hill Offering Spectacular Views. The Model Offers Open Concept Living, Soaring Vaulted Ceiling, 2 Bedrms, Flat Ceiling, Pot Lights, Deck, Upper Loft, And 2 Car Garages -- Snow Removal, Garbage & Lawn Care Included For Simple Living Style. **EXTRAS** Buyer To Choose Interior Finishes & Choice Of Builder Upgrades. . Monthly Fee Inclusions: Cac, Parking, Common Elements, Building Insurance, Taxes. New Construction - 6 Units Available. Different Models & Plans. Contact Listing Agent For Details at matt@lighthouserealtygroup.ca. (id:35762)
Sutton Group-Heritage Realty Inc.
519 - 215 Lakeshore Road W
Mississauga, Ontario
Enjoy stylish and comfortable living in this bright and spacious furnished 2-bedroom + den condo with stunning south-facing views of Lake Ontario, located in the sought-after Brightwater Condos in the heart of Port Credit, Mississauga. The two bedrooms are separated for extra privacy, making it ideal for families, roommates, or a home office setup.This boutique-style unit offers a smart open-concept layout, a modern kitchen with quartz countertops, premium finishes, and a versatile island for cooking and entertaining. Step out onto the large balcony and take in the incredible lake views.Just steps from Lake Ontario, scenic parks, trails, and the Port Credit GO Station, this home is part of a 72-acre master-planned community with 18 acres of green space and outdoor amenities. Students are welcome.Check out the 3D Virtual Tour! (id:35762)
RE/MAX Realtron Realty Inc.
Jdl Realty Inc.
99 Chouinard Way
Aurora, Ontario
Gorgeous Upgraded 4Br Detached By Paradise In Aurora Trails! One Of The Most Desirable Neighborhoods With Top Rank Schools Zone! This Double Car Garage Detached Home Featured Hardwood Floor Through-Out! 9' Ceilings! Rewards Layout In Builder! Granite Counter Tops! Eat-In Kitchen W/S/S Applance! Oak Staircase! Open Concept! Spacious Master Br W/5Pc Ensuite! 4 Br W/3 Bathrooms On 2nd Floor! Laundry On Main Floor! Access To Garage! Porfessional Finished Bsmt W/3Pc Bath + Wet Bar Bring Extra Living Space! Approx. 3300Ft! Beautiful Interlock On Driveway & Backyard! Fenced Backyard On South Exposure W/Shed! Close To Shopping, Park, School! Hwy 404! (id:35762)
Aimhome Realty Inc.
147 Povey Road
Centre Wellington, Ontario
Luxury, space, and style all in one stunning package!Welcome to 147 Povey Rd, Fergus, an upgraded Grandview Model B offering 2,450 sq. ft. of modern elegance. The designer eat-in kitchen with pantry, sleek backsplash, and pot lights flows into a bright great room and out to your backyard ideal for family gatherings and summer BBQs. Upstairs, the primary suite is your private retreat with a huge walk-in closet and spa-like 5-piece ensuite with freestanding soaker tub. Every bedroom has a walk-in closet two share a Jack & Jill bath, and the fourth has its own ensuite! Convenience is built in with second-floor laundry and inside access from the double garage. Plus a separate side entrance to the basement offers income potential or an in-law suite. This is your chance to own a showpiece home in a family-friendly community close to parks, schools, and all amenities. Move in and love where you live! (id:35762)
Keller Williams Experience Realty
3607 - 225 Webb Drive
Mississauga, Ontario
Elevate your lifestyle in this rare sub-penthouse sky home. Soaring 10ft ceilings and floor-to-ceiling windows bathe the bright one +den suite in natural light while capturing uninterrupted vistas of Lake Ontario, downtown Mississauga Skyline. Two walkouts extend your living space onto a private balcony. Inside, the carpet-free interior features an upgraded kitchen with espresso cabinetry, granite counters, stainless steel appliances and a breakfast bar, seamlessly open to the living/dining area. The primary bedroom is complete with his and hers closets and a four-piece ensuite; the den offers flexible space for an office or guest room. Resort style amenities include a 24 hour concierge, expansive indoor pool, hot tubs, sauna, steam room, fitness centre, party and theatre rooms and guest suites. Steps to SquareOne, Celebration Square, fine dining, the library and the Living Arts Centre, with easy access to transit and highways. Parking and locker are included. Suites with 10ft ceilings in this building are exceptionally rarethis one delivers urban living without compromise. (id:35762)
RE/MAX Escarpment Realty Inc.
900 Prince Street
Hearst, Ontario
Live, Work and Play in this Gorgeous Freehold Detached Home with Double Garage! Property is Zoned Commercial which permits many different uses for Owner. Recently Renovated and Painted throughout, this home is MOVE IN READY! Finished Basement and 2 Separate Entrances allow for unique rental income and investment possibilities! (id:35762)
Century 21 Percy Fulton Ltd.
401 - 7250 Yonge Street
Vaughan, Ontario
**Exquisite & Renowned Palladium by Menkes Known for Its Privacy and Exclusivity---Condo** Upgraded 2+1 Bedroom & 2 Bathroom W/ 2 Parking----Over 1000sqft of Exceptional Layout + Seamlessly Connects Thru-Out, Meticulously Maintained--Recently Renovated/ Freshly-Painted (2024) & Renovated Bathrooms (2024) ***This residence welcomes you into a lifestyle of effortless Luxury and Comfort-----A Townhome-like Spacious and Elegant Unit--Cozy--Green/Open View & Super Convenient Location to All Shops and Dining on Yonge, Super Convenient Location to the Future Yonge Subway Extension & Parks-----All Proportioned Room Sizes with an Open Concept Living/Dining Room & Upgraded Kitchen Cabinetry, featuring Many Large Windows Makes the Unit Stunning, Airy & Abundant Sun-filled Unit. Exceptionally managed building W/ SUPERB Amenities including 24/7 Concierge, Outdoor Pool, Sauna, Gym, Tennis Courts, Party Room, Billiards Rm, Visitor Parking, and More! (id:35762)
Forest Hill Real Estate Inc.
947 Finley Avenue
Ajax, Ontario
Just Minutes From The Shores Of """LAKE ONTARIO """"", This Beautifully Upgraded End-Unit Townhouse Is Located In One Of Ajax's Most Family-Friendly And Desirable Neighborhoods. Spread Across Three Levels, It Offers 4 Large Bedrooms, 4 Bathrooms, And A Bright, Open-Concept Layout With Elegant Hardwood Floors And Soaring 9-Foot Ceilings. The Modern Kitchen Features A Spacious Granite Island, Sleek Stainless Steel Appliances, Stylish Pot Lights, And DirectAccess To A Private Balcony Ideal For Relaxing Or Entertaining. Enjoy The Convenience Of A Second Balcony, A Private 2-Car Driveway, And A Single-Car Garage. Close To Parks, Schools, Shopping, Public Transit, And Hwy 401, This Turnkey Home Combines Modern Comfort With Unbeatable Location. (id:35762)
Royal LePage Flower City Realty
3605 - 42 Charles Street E
Toronto, Ontario
**Premier Luxury Living in Downtown Toronto's Casa II Studio!** . Nestled in the vibrant heart of the city, this **FURNISHED** luxurious studio offers panoramic city & lake views from a high floor. Steps To Yonge/Bloor Subway, Shopping, State Of The Art Amenities, University of Toronto And Toronto Metropolitan University. Facing West With 9Ft Ceiling Unit, Floor To Ceiling Windows flood the unit with nature light. Laminate Floor Throughout. Granite Countertop In Kitchen. **JUST PACK AND MOVE IN!** Fully Equipped Gym, Game Room, Rooftop Lounge And Outdoor Infinity Pool With Deck And Bbq. Soaring 20Ft Lobby. Must see!!! (id:35762)
Royal LePage Peaceland Realty
723 - 85 Queens Wharf Road
Toronto, Ontario
South Facing 1Br+1 Den+ 1 Parking, Den W/Sliding Doors, Can Be 2nd Br. Great Layout, 655 sq.ft. Inside + 55 sq.ft. Balcony, Bright & Spacious. Great Location In Prime Spadina/Fort York. Steps To Park, Ttc, Tim Hortons, Grocery Stores, Banks, Community Centre & Library. Close To Rogers Centre, Cn Tower, Aquarium, Financial District, Acc & Union Station. Minutes To Qew, Lakeshore & Dvp. Great Building Amenities: 24 Hr Concierge, Indoor Pool, Gym, Party Room, Whirlpool & More! (id:35762)
Homelife Golconda Realty Inc.
3057 Drumloch Avenue
Oakville, Ontario
3 Parkings, 2 Beds, 2 Baths & Garage. Gorgeous Hardwood Floors & Abundant Natural Light. Open Concept Living/Dining & 2Pc Bath On Main Level. Kitchen Features White Cabinetry, Herringbone Backsplash, Ss Appliances, Breakfast Bar & Balcony Access. Large Primary Bedroom With Walk-In, A Second Bedroom & A 4-Piece Bath. Just Steps Away From Fantastic Schools, Parks, Fourteen Mile/Bronte Creek Provincial Park & Major Highways. (id:35762)
Royal LePage Real Estate Services Success Team
30 Bobmar Road
Toronto, Ontario
Full Reno, new floor and paint! Great Location, 4+2 Backsplit In Prime Highland Creek! Walking Distance to University of Toronto Scarborough Campus And Centennial College And Pan Am Centre. Part Furnished, 1 Minute To Highland Creek Elementary School. Steps To TTC, Go Station Terminal. Minutes To Hwy 401, Scarborough Town Centre, Shopping Plazas, Malls, Recreation Centre And More. Don't Miss It. (id:35762)
Real One Realty Inc.
237 Ontario Street
Toronto, Ontario
Stunning Home Where Urban Modern Living & Sophistication Meets The Toronto Downtown Young Professional Lifestyle! This Home Offers An Open Concept Living Space, Contemporary Bathrooms, Spacious Modern Kitchen, Glass Panel Staircase & Private Backyard Oasis. Located In The Downtown Core Of Toronto Where The Eaton Centre, Ttc, Distillery, Entertainment & Financial District Are Just Min Away! (id:35762)
Homelife Landmark Realty Inc.
21 - 545 Laurelwood Drive
Waterloo, Ontario
Welcome to 545 Laurelwood Drive, Unit #21 a rare and charming end-unit condo bungalow in one of Waterloos most desirable neighbourhoods! Tucked away in a quiet enclave of just 23 homes, this beautifully maintained townhome is located in the heart of Laurelwood - steps to shopping, top-rated schools, scenic walking trails, bike paths, and transit. The bright and airy main floor features 9-foot ceilings and oversized windows that fill the space with natural light. The elegant living room boasts gleaming hardwood floors, a gas fireplace, and a transom window, creating a warm and inviting space. It flows seamlessly into the formal dining room an exceptional feature offered in only a few units in the complex. The kitchen includes a breakfast bar and spacious dinette with garden doors that open to a private deck ideal for your morning coffee or evening unwind. You'll also find two main-floor bedrooms, including a large primary suite with a walk-in closet and an en-suite with a walk-in shower. The second bedroom, currently used as an office, is perfect for guests or hobbies. A convenient laundry closet is also located on the main level. Downstairs, the fully finished basement offers incredible bonus space with a large recreation room, a 4-piece bathroom, a generous legal third bedroom, and plenty of storage. Condo fees cover exterior maintenance, lawn care, and snow removal- perfect for effortless, lock-and-leave living. With easy access to conservation areas, public transit, and all local amenities, this move-in-ready home is a standout. Don't miss your chance to own this beautiful bungalow townhome - schedule your private showing today! (id:35762)
RE/MAX Twin City Realty Inc.
07 - 50 Absolute Avenue
Mississauga, Ontario
Prime location just minutes from Square One, major shopping, public transit, and highway access! This bright, high-floor unit showcases breathtaking southwest views and offers a versatile layout with one bedroom plus a generously sized enclosed den; perfect as a second bedroom or home office. Highlights include soaring 9-foot ceilings, elegant French doors, upgraded cabinetry, mirrored backsplash, stainless steel appliances, and stylish laminate flooring throughout. Residents enjoy access to exceptional amenities such as indoor and outdoor swimming pools, a spa and wellness centre, multiple party rooms, a fully equipped fitness facility, indoor running track, basketball court, and more. (id:35762)
RE/MAX Real Estate Centre Inc.
Suite 2 - 1743 Lawrence Avenue W
Toronto, Ontario
Newly Renovated 3 Bedroom Apartment on the Main Floor of a Detached Bungalow. Bright, Spacious Modern Unit, Open Concept Living/Dining Room, Custom Kitchen with Stainless Steel Appliances, Luxury Quartz Countertops, Kitchen Island for Entertaining, LED Pot Lights, Contemporary Plank Floors, Modern Bath, Spacious Bedrooms with Closets, Ensuite Laundry, Shared Yard. Walk Or Bike To: No Frills, Metro, LCBO, Schools, Restaurants, Amesbury Park, Arena & Library. (id:35762)
RE/MAX Ultimate Realty Inc.
1511 - 8 Cedarland Street
Markham, Ontario
Luxurious Bright & Spacious 1 Bedroom + Den (Can be used as second bedroom) @ Vendome condo. Modern Finishes W/Laminate Flooring Throughout. Outstanding Amenities: 24hr Concierge, Visitor Parking, Guest Suites, Gym, Music Rehearsal Studio, Media Screening Lounge, Entertainment & Games Room, Yoga & Dance Studio! Easy Access To VIVA Go Transit, YRT, Hwy 404 &407. Steps To Top-Ranking Unionville High School, York University Markham Campus, YMCA, Cineplex, Shops And Restaurants. One parking Included. (id:35762)
Bay Street Integrity Realty Inc.
17 Warden Woods Court
Markham, Ontario
Luxury Home for Lease in Prime Unionville! Immaculate custom-built detached home with 3-car tandem garage, located on a quiet and private street with no through traffic. Offers over 4,000 sq ft above grade plus a professionally finished walk-out basement with private ensuite perfect for extended family or a private home office. Features include soaring 24' cathedral ceilings, hardwood floors throughout the main and second levels, granite kitchen countertops and backsplash, and over 100 interior and exterior pot lights. The beautifully landscaped backyard showcases a custom pond, composite deck, stone-paved patio & driveway, and in-ground sprinkler system. No sidewalk and ample parking. Located in one of Markhams top-ranking school zones, including St. Justin Catholic School, Coledale Public School, St. Augustine Catholic High School, and Unionville High School ideal for families seeking quality education. (id:35762)
Advent Realty Inc
42 Rideout Street
Ajax, Ontario
Stunning Fully Renovated Bungalow with Legal 2 Unit Basement in Prime Ajax! Welcome to This beautifully upgraded 3+2+1 bed, 4-bath bungalow on a prestigious 50x100 ft lot . This move-in-ready home features a legal 2-unit basement, 1-car garage, and a city-approved extended driveway with 5-car parking. Enjoy a bright open-concept main floor with luxury vinyl flooring, pot lights, and a custom Designer Kitchen with quartz counters, high-end stainless-steel appliances, built-in laundry, gleaming Ceramic floors, LED Lights and modern & smart home finishes throughout. All bathrooms are newly renovated with LED mirrors and designer touches.The legal basement offers two units:Unit 1: A 2-bed apartment with a living room, Huge kitchen, 3-pc bath, and large windows. Unit 2 (Owners Suite): A spacious great room with a wet bar, closet, 3-pc bath, and shared laundry in common area. Upgrades Include: New roof shingles, Owned furnace, A/C & tankless hot water system, New 200 AMP electrical panel (ESA approved), New main water line, New doors, locks, lighting, blinds, curtains, video surveillance system & video doorbell. Enjoy a huge private backyard, perfect for entertaining or relaxing. Ideal for investors, first-time buyers, or multi-generational families, live in one unit and rent out the other for income! Top Location + Luxury Renovation + Legal Income Potential = A Rare Find! Don't wait this turnkey gem wont last long! (id:35762)
RE/MAX Gold Realty Inc.
1602 - 5791 Yonge Street
Toronto, Ontario
Bright & Spacious 2+1 Bedroom, 2 Bath Condo With Parking & Locker At The Prestigious Luxe Condos By Menkes! This Well-Maintained Unit Features An Open Concept Layout With Functional Split Bedroom Design, Freshly Painted Walls, And Plenty Of Natural Light. Modern Kitchen With Granite Counters, Breakfast Bar & Full-Size Appliances. Large Primary Bedroom With 4-Pc Ensuite & Double Closet. Separate Den Perfect As Home Office Or Guest Room. Enjoy Unobstructed Views From The Private Balcony. Conveniently Located Steps To Finch Subway, TTC/GO/Viva Transit, Shops, Restaurants, Parks & More!Extras: One Underground Parking & One Locker Included. Full Amenities: 24-Hr Concierge, Indoor Pool, Gym, Sauna, Party Room, Guest Suites & Visitor Parking. Excellent Location In The Heart Of North York. Move-In Ready! (id:35762)
RE/MAX Hallmark Ari Zadegan Group Realty
96 Gainsborough Road
Hamilton, Ontario
Welcome to 96 GAINSBOROUGH RD. This fully renovated property featuring open concept with 3 bedrooms in main floor and 3 bdr basement apartment with separate entrance can be use for extra income or in-laws suites. Excellent location in Riverdale Community close to Eastgate Mall, amenities, public transportation, schools, and 5 min away from QEW and Red Hill Valley Parkway. **EXTRAS** Existing appliances in main floor (id:35762)
Exp Realty
25 Orchard Hill
Hamilton, Ontario
South Kirkendall welcomes you to 25 Orchard Hill! This extensively renovated home, originally built in 1912 with a significant 1,000 sf addition in 2017, seamlessly blends classic charm with modern luxury. Step inside and be impressed by the large open-concept main floor, featuring rich dark hardwood floors throughout. The gorgeous coffered ceilings in the dining area add an elegant touch. The stunning kitchen is a chef's dream, boasting sleek granite countertops, high-end stainless steel appliances, including a stylish range hood, and an abundance of grey cabinetry for storage. A spacious kitchen island with seating provides a perfect spot for casual meals and entertaining. The addition includes a highly functional and beautifully designed laundry/mudroom, complete with a stacked washer and dryer, built-in storage solutions, a convenient sink, and a practical bench with hooks and drawers. Upstairs, you'll find large, bright bedrooms, all featuring hardwood floors and ample natural light. The beautifully updated washrooms showcase modern fixtures and finishes. The Master Bedroom offers a true sanctuary with its own en-suite featuring a luxurious soaker tub situated under a skylight, perfect for unwinding. Outside, the property boasts a good-sized backyard with a well-maintained lawn, a wooden deck ideal for outdoor relaxation, and mature trees offering shade and privacy. Beyond the beautiful interiors, the location at 25 Orchard Hill is exceptional. Nestled in the MOST desirable neighbourhood in Hamilton, you'll enjoy easy access to fantastic parks and trails, including the popular Chedoke Park, nearby Victoria Park, and the scenic Bruce Trail. You'll also appreciate being within walking distance to Aberdeen & Locke Street's vibrant shops and restaurants, amazing schools, and public transit. Don't miss your chance to own this "super cool hipster" home in a prime location! Come and take a look before it's gone. (id:35762)
Royal LePage Macro Realty


