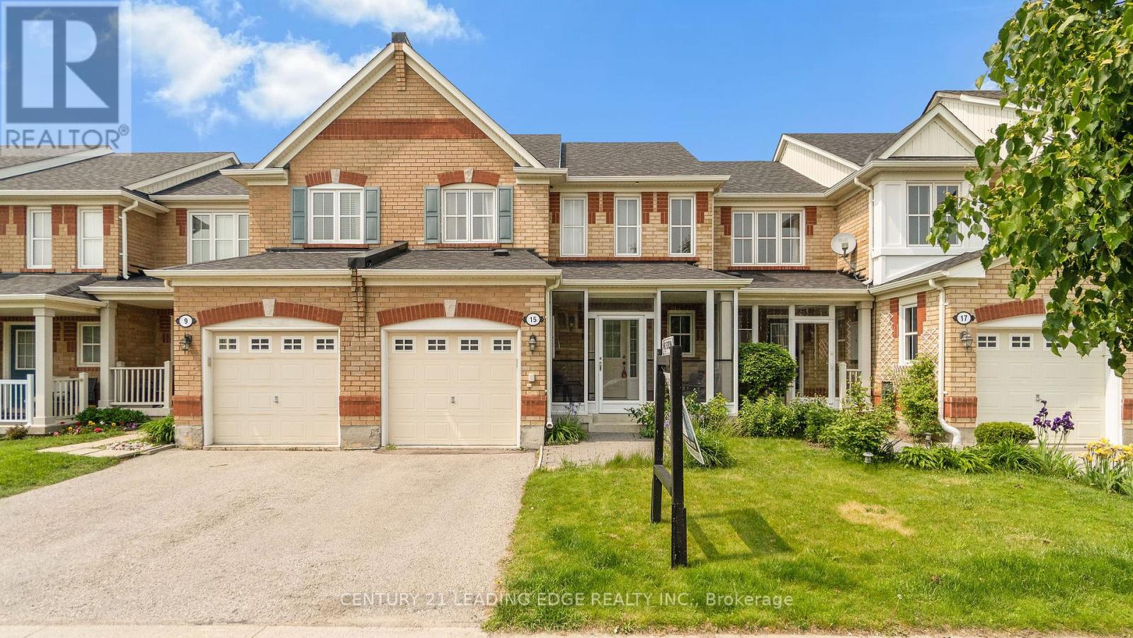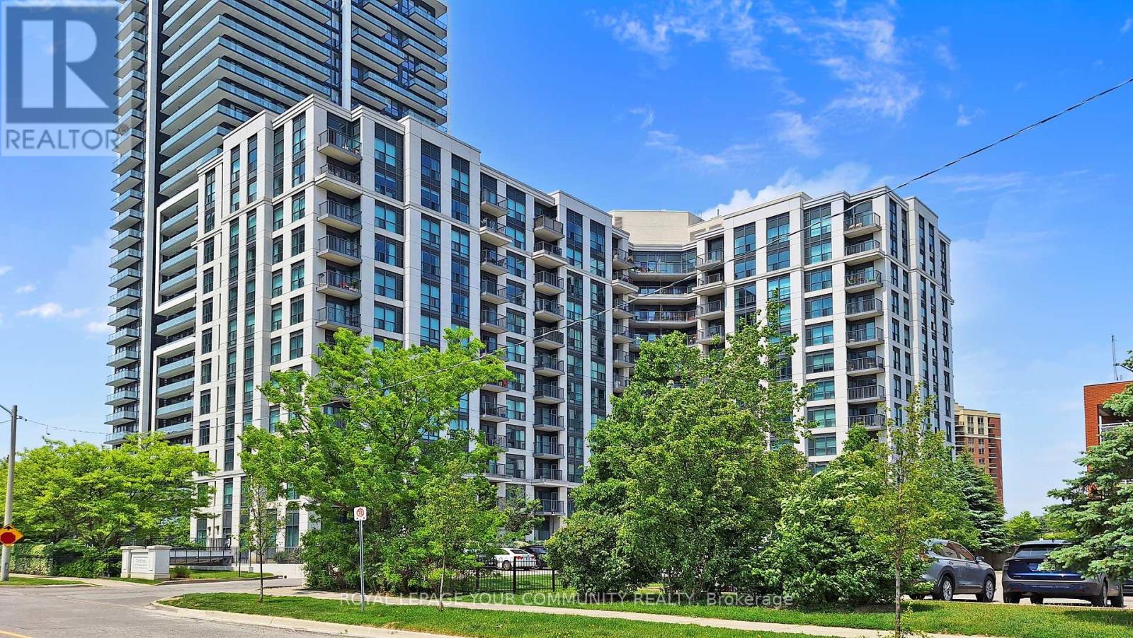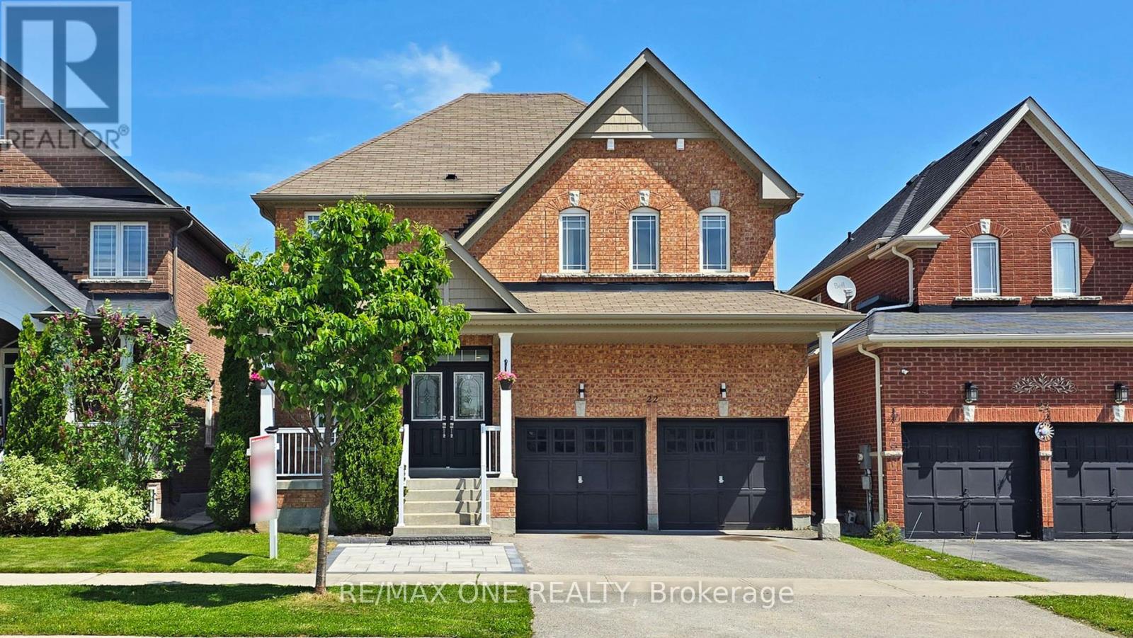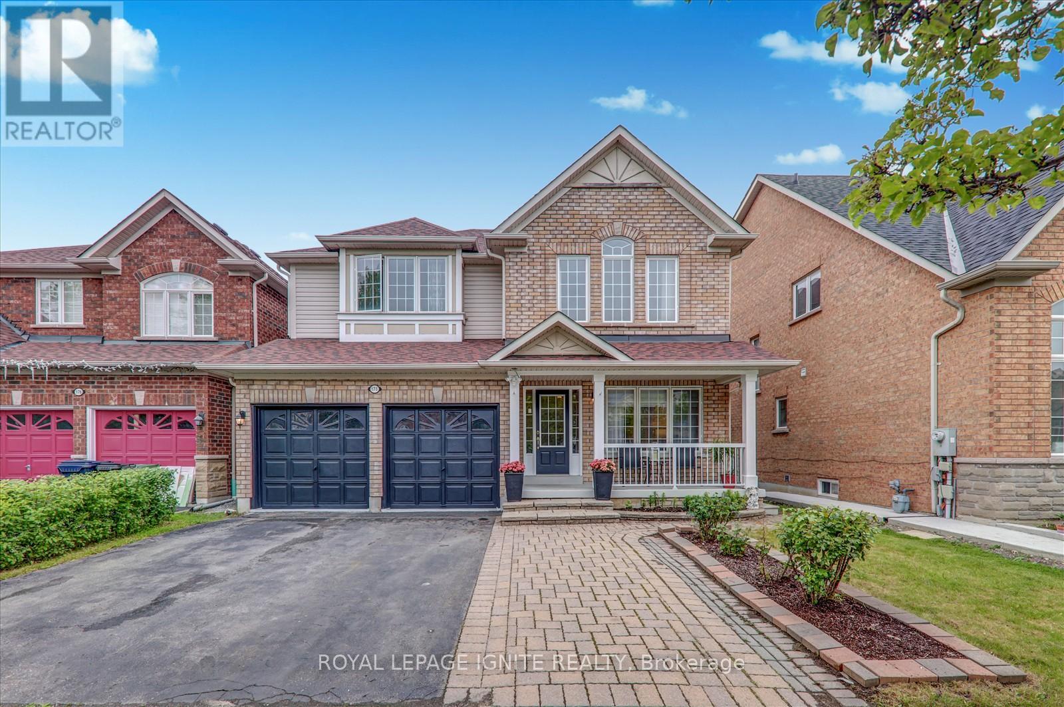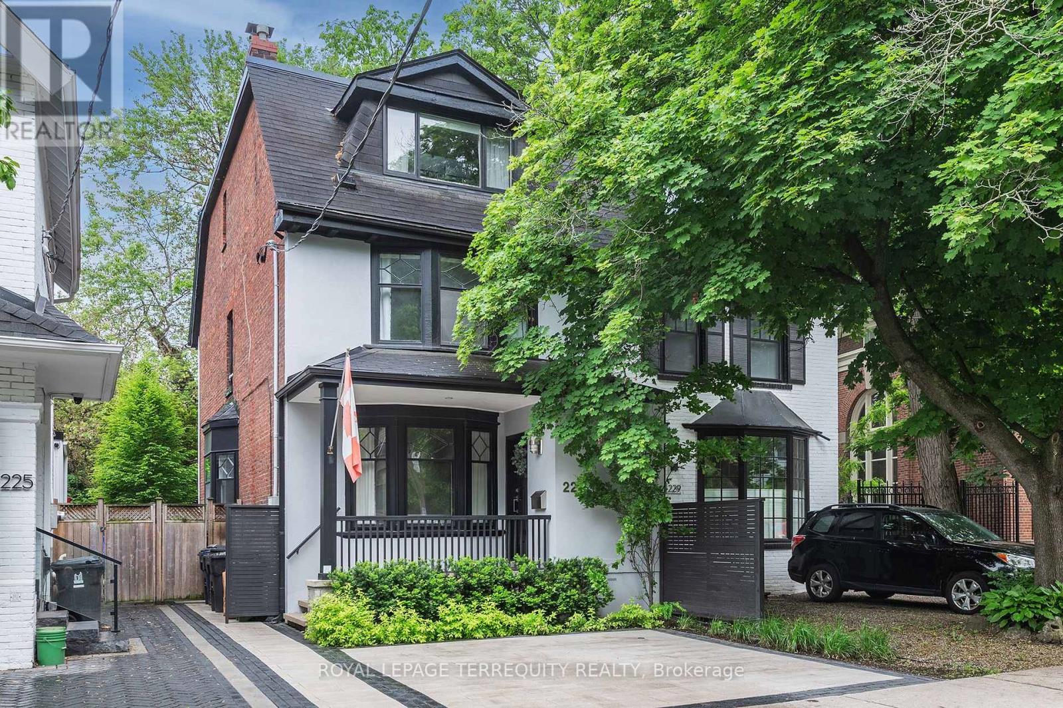16 Waymount Avenue
Richmond Hill, Ontario
This Beautiful Renovated Detached House Located In A Desirable Westbrook Community In Richmond Hill. *** Top Rated School***Newly painted, newer Hardwood Floors. Bright And Spacious Living And Dining Room With Gas Fireplace And 9' Smooth Ceilings, Crown Moldings, Elegant Custom Made Kitchen With High End Stainless Steal Built In Appliances, Modern Design Light Fixtures, Second Floor Laundry, Renovated Bathrooms, Newer Stairs To Second Floor. Finished Basement With Kitchen (id:35762)
Intercity Realty Inc.
15 Jamesway Crescent
Whitchurch-Stouffville, Ontario
Welcome to 15 Jamesway Crescent- a Beautifully Maintained and Extensively Upgraded Freehold Townhouse Located in the Sought-after Community of Stouffville. This 3-Bedroom, 3-Bathroom Home Offers Exceptional Curb Appeal, Direct Garage Access, and a Fully Fenced Backyard Featuring a Spacious Deck and Built-in Gas Line-Perfect for Outdoor Entertaining Year-Round. Step Inside to Find Elegant Hardwood Floors, Upgraded Light Fixtures, and a Bright, Open Concept Layout Designed for Modern Living. The Renovated Kitchen is a Standout Feature, Complete with Upgraded Quartz Countertops, a Designer Backsplash, New Stainless Steel Appliances, an Undermount Sink, and Stylish New Faucets. The Adjacent Dining Area Includes a Walkout to the Deck, Offering Seamless Indoor-Outdoor Living. Upstairs, the Generously Sized Primary Bedroom Features Large Windows, a Triple-Door Closet, and a Private 4-Piece Ensuite. Two additional bedrooms offer flexibility for family, guests, or a home office setup, all serviced by a beautifully updated main Bathroom with a Quartz Topped Vanity. The Finished Basement Offers Exceptional Additional Living Space, Thoughtfully Designed for Both Functionality and Relaxation. It Features Custom Built-in Shelving and a Dedicated Desk Area Ideal for Studying or Working From Home. The Spacious Layout also Allows for a Comfortable Entertainment one, Perfect for a Media Setup, Gaming Area, or Cozy Family Movie Nights. Recent Updates Include a New AC Unit (2024), New Roof (2022), and a New Water Heater (2022). The Home also Features a Central Vacuum System and has been Freshly Painted Throughout. Located just Minutes from Top-Rated Schools, Parks, the Stouffville Leisure Centre, GO Station, Grocery Stores, and a Wide Range of Shops and Restaurants this is Stylish Living in One of Stouffvilles Most Convenient and Family-Friendly Neighbourhoods. Just Move-in and Enjoy! Checkout the Virtual Tour! (id:35762)
Century 21 Leading Edge Realty Inc.
1005 - 85 Oneida Crescent
Richmond Hill, Ontario
Welcome to 185 Oneida Crescent Unit 1005! Bright and spacious 2-bedroom, 2-bathroom condo featuring a desirable split-bedroom layout with approximately 920 sq.ft. of functional living space (as per builder). Enjoy an abundance of natural light and unobstructed views from your private balcony perfect for morning coffee or evening relaxation. The open-concept living/dining area is ideal for both daily living and entertaining. Prime location at Yonge &Hwy 7just steps to GO & Viva Transit, shopping, restaurants, schools, and more! Includes 2 parking spots and 1 locker. Well-managed building with 24-hour concierge, gym, party room,billiards room, virtual golf, library, and more. A fantastic opportunity to live in one o fRichmond Hills most convenient and connected communities! (id:35762)
Royal LePage Your Community Realty
1202 - 273 South Park Road
Markham, Ontario
Stunning Unit in Prestigious Eden Park Tower! Great 1 Bedroom + Large Den Floorplan w/ 2Washrooms with the "best and quiet" northern exposure that is not facing the highway. Modern Kitchen With Granite Kitchen Countertop overlooking the DR, Large Den has French Door And Can potentially be Used As 2nd Bedroom, 9 Feet Ceilings. Comes w/ Parking and Locker. Close To 404 & 407, Shopping, YRT, Parks, Restaurants and much more!! Great Amenities in Building w/Indoor Pool/Sauna, Large "Fully equipped" Gym, Party Room, Library, Media Room, 24 securityand much more! (id:35762)
RE/MAX Excel Realty Ltd.
7 May Avenue
East Gwillimbury, Ontario
Welcome to 7 May Avenue a well-kept, versatile home situated on one of Sharons rareoversized corner lots, offering nearly 184 feet of frontage and exceptional future potential.With over 3,400 square feet of total living space, this property is ideal for growingfamilies, multi-generational living, or investors seeking flexibility and value. The secondfloor features three spacious bedrooms, while the main floor includes a bedroom with a cozyfireplace that can be used as a family room, private in-law suite, or short-term rental. Thisspace also offers direct access to a kitchenette, a 3-piece bathroom, and a separate sideentrance, enhancing its potential as a self-contained unit.The fully finished basement includes two additional bedrooms and two large living areas,perfect for extended family use, home office setups, or added rental income. The appliances inthe main kitchen were purchased within the last three years. A new heat pump was installed in2024, and the roof was replaced in 2021, offering peace of mind for years to come. Thebackyard is a true retreat, featuring a stunning interlock patio and a custom wood pavilionthats perfect for outdoor entertaining. With lot dimensions of approximately 184 feet offrontage, side depths of 71 to 107 feet, and a rear lot line of approximately 200 feet, thisproperty also offers excellent future development potential, including the possibility ofseverance. A rare opportunity in a prime Sharon location that truly checks all the boxes. (id:35762)
Century 21 Atria Realty Inc.
26 Carron Avenue
Vaughan, Ontario
Spacious and sun-filled 3-bedroom semi with a finished basement featuring a full bathroom with shower. Situated on a premium corner lot, this home offers extra outdoor space and added privacy. Elegant parquet flooring throughout, oak staircase, and a bay window in the living room bring in natural light and charm. Modern kitchen with stainless steel appliances, smooth ceilings, and pot lights in the dining area. Walk out from the kitchens eating area to a beautifully landscaped backyard featuring a large wood deck perfect for entertaining or enjoying your morning coffee in peace. Located close to parks, schools, transit, and places of worship. A well-maintained, move-in-ready home in a desirable family-friendly neighbourhood. (id:35762)
Sutton Group-Admiral Realty Inc.
22 Bostock Drive
Georgina, Ontario
Beautifully Upgraded, All Brick Home With Over $150K In Professional Renovations, Offering The Best In Modern Design & Comfort. Brand New Kitchen, Brand New Washrooms, All New Appliances, Newly Finished Basement. Bright & Spacious Interior Featuring Over 2,800 Sq/Ft of Functional Living Space, Large Ceramic Tiles With Custom Vents, 9' Foot Ceilings, & New: Flooring, Lighting, & Zebra Window Covers Throughout. The Stunning, All-New Gourmet Kitchen Features New Premium Cabinetry, New Stainless Steel Appliances, New Waterfall Quartz Countertops with Matching Backsplash & an Open Breakfast Area That Overlooks The Backyard Patio. Both The Living Room & Basement are Perfect For Entertaining, with an Elegant Stone Feature Wall with Large Slab Ceramic Tiles & an Electric Fireplace. All New Modern Oak Stairs with Matching Posts, Iron Spindles & Hardware. 4 Spacious Bedrooms, Including Double Doors That Lead into an Oversized Master Bedroom with a 4-Piece Ensuite & Walk-In Closet. Conveniently Located 2nd Floor Laundry Room with Brand New Samsung Washer & Dryer. The Newly Finished Basement Features a Large Guest Bedroom, an Additional Family Area, & a Full Washroom with Glass Shower. Outside, The Wide Front Porch Overlooks The Welcoming, Professionally Landscaped Interlocking Stones, New Exterior Lighting & Ample Parking For Up To 6 Vehicles. Safe, & Quiet Family Neighbourhood Located Across CGS Park with a Playground & Kids Splash Pad. Minutes to HWY 404, Lake Simcoe, Schools, All New Community Centre, Shopping & More. See Feature Sheet For Full List of Upgrades. (id:35762)
RE/MAX One Realty
178 Staines Road
Toronto, Ontario
Welcome to this stunning and spacious detached home nestled on a premium ravine lot with a close-up view of a tranquil nearby pond. This home offers 6 bedrooms, 5 bathrooms, and 4 parking spaces, making it perfect for large or growing families who value space and comfort. Enjoy high-quality hardwood flooring throughout, elegant 9-foot ceilings, and a bright, open-concept layout. The kitchen is designed for both everyday living and entertaining. The backyard is a true highlight, featuring a huge deck that overlooks the lush ravine and pond ideal for relaxing or hosting gatherings. The professionally finished basement apartment comes with a walk-out to the backyard and separate entrance, offering great potential for rental income or extended family living. Conveniently located with TTC at your doorstep and just minutes to schools, parks, shopping, groceries, and more, this exceptional home combines natural beauty, privacy, and urban convenience all in one remarkable package. (id:35762)
Royal LePage Ignite Realty
15 Annable Lane
Ajax, Ontario
Location! Location! Location! Lovely 3 bedroom, 3 Washroom townhouse located minutes from the lake of Ontario and twin trails with a Walk out basement. Highly sought-after community with numerous upgrades. Large window With a 9ft cellings and an open concept design. Excellent property for first time buyer and investment opportunity. only minutes from all Amenities including Ajax Go station, lake, Hwy 401 A1 salem Durham Transit, School, Hospital and shopping center. Seller applied for Status Certificate. (id:35762)
Homelife/miracle Realty Ltd
44 Elderwood Drive
Toronto, Ontario
Welcome to 44 Elderwood Drive an Elegant Family Home for Lease in Forest Hill SouthLocated on a quiet, tree-lined street in prestigious Forest Hill South, this elegant 5+1-bedroom, 5-bathroom Tudor-style residence offers over 4,000 square feet of well-appointed living space on a generous 48 x 104 ft lot. A perfect blend of classic charm and modern upgrades, this home features hardwood floors throughout, crown moulding, wainscoting, potlights, and a gourmet eat-in kitchen with quartz countertops, antique-finish cabinetry, valancelighting, and premium appliances. The spacious layout includes a formal living and dining room, a main-floor family room, and a fully finished basement, large recreation space, an additional bedroom, full bath, cedar room, an oversized laundry room. Enjoy the convenience of a double car garage, a long private driveway with parking for 6, and a landscaped backyard. Steps to top-rated schools, parks, public transit, and a short walk toForest Hill Village, shopping, and the subway.Ideal for families or executives seeking space, sophistication, and location. (id:35762)
The Agency
227 Cottingham Street
Toronto, Ontario
On a treelined street in the shadow of Casa Lorna you will find "The Republic of Rathnelly" a historic neighborhood with strong community ties and a long history of fun and rebellion. This semi-detached renovated family home offers a home to grow into as your lifestyle changes. From the moment you walk in the front door with the skylit foyer and move into the spacious living room complete with wood burning fireplace you feel settled. Imagine dinners with family and friends in the oversized dining room. The sun filled "Martha Inspired" kitchen is a chef's dream: freestanding center island, a wall of pantry cupboards and floating shelves that was featured in Canadian Living Magazine. Walk out to the hard landscaped, private backyard that is great for entertaining and has a back gate providing easy access to the Pump Station Park perfect for little ones or dog owners. So many options for room configuration on the upper two levels: Five Bedrooms, Four Bedrooms and a 2nd Floor Family Room or Three Bedrooms and a 2nd Floor Family Room and Upper Office. The Primary Features His and Hers Walk in closets a skylit 3 piece ensuite and a perfect spot to begin or end your day coffee and wine both great choices - off your private balcony overlooking the garden and the park. The lower level was excavated in 2011 by 2 feet when on trend glazed, heated concrete floors were installed alongside a guest suite and 3 piece bath. The legal front pad parking is licensed for 1 car yet easily accommodates 2. An exceptional locale with an easy stroll to Summerhill, Dupont and Yorkville restaurants and shops (and either subway station). Coveted School District: Brown Public School or the Mabin School and several other leading independent schools. Move in and start living. (id:35762)
Royal LePage Terrequity Realty
2006 - 21 Hillcrest Avenue
Toronto, Ontario
Don't Miss this Stunning 2 BR corner unit at the Prestigious 21 Hillcrest building by Monarch! Great Value w/Unobstructed View, Rare TWO balconies on high floor with stunning South-West Views. Located at Prime Yonge and Sheppard Willowdale area that is steps to TTC Subway Stations, Restaurants, Grocery, Shopping, Banks, Library, Arts Center and MUCH more!! This Spectacular Split Bedroom layout is very Bright and Spacious! This property has Lots of Highel End Amenities w/ Concierge, Indoor Pool, Sauna, Gym, Party Room Theatre Media Room, Visitor Parking and much more!! (id:35762)
RE/MAX Excel Realty Ltd.


