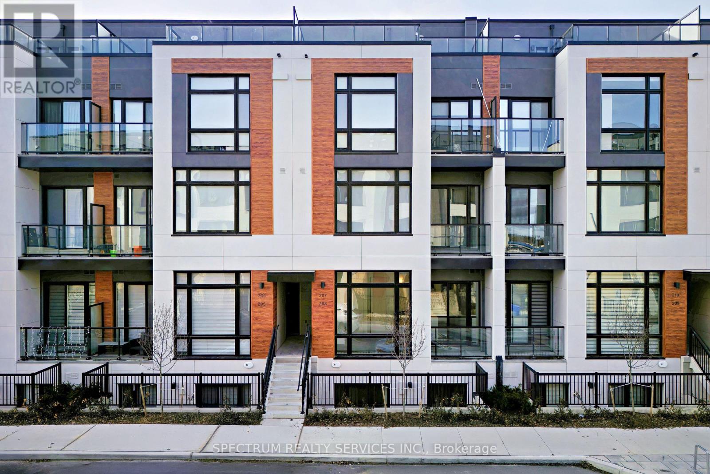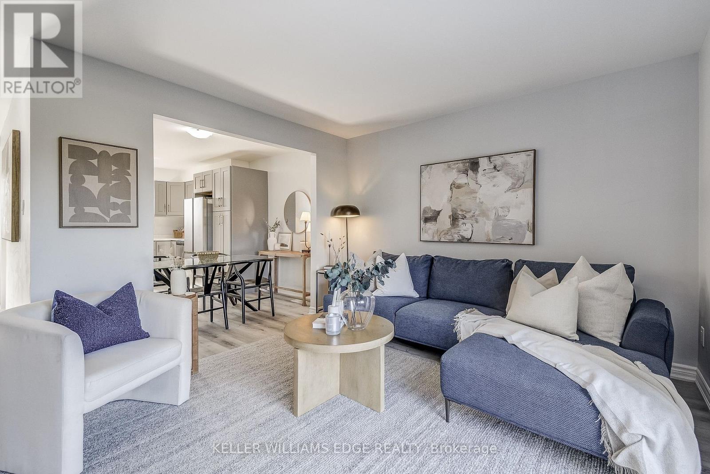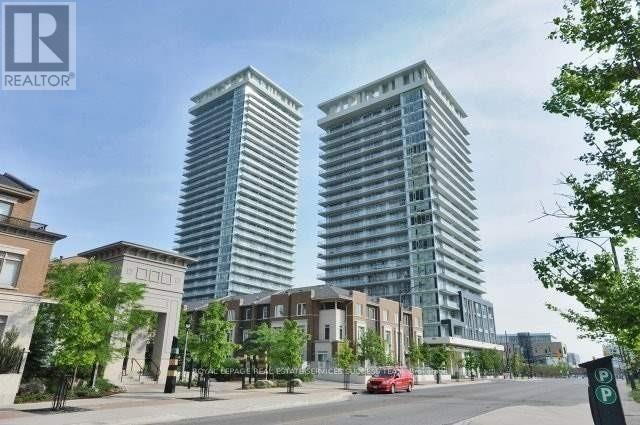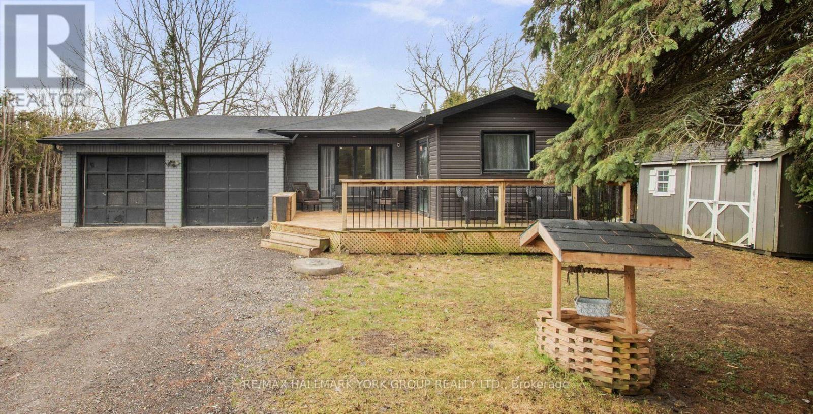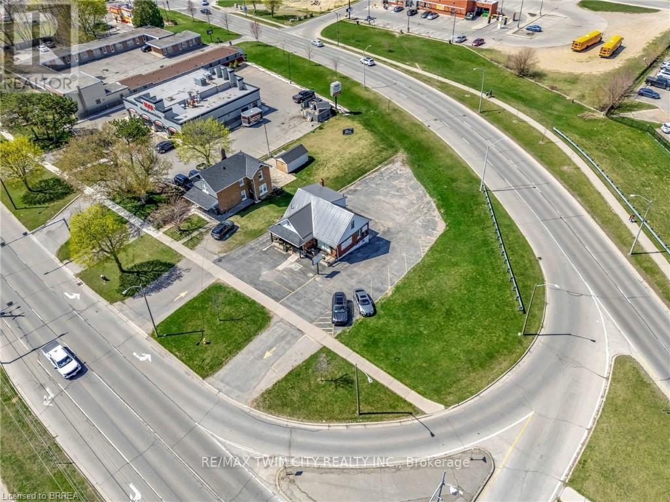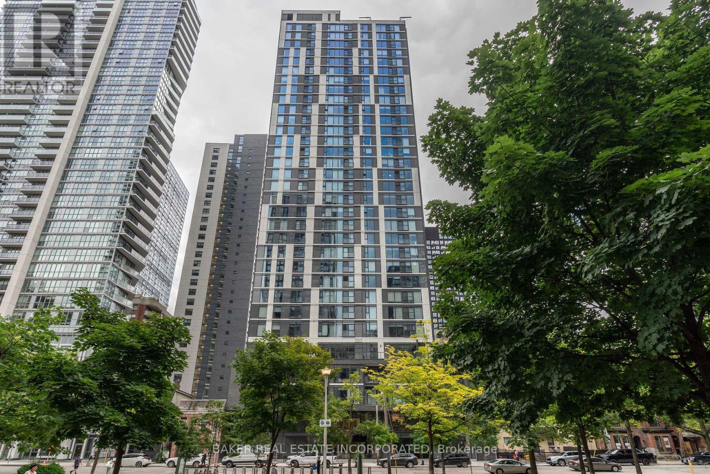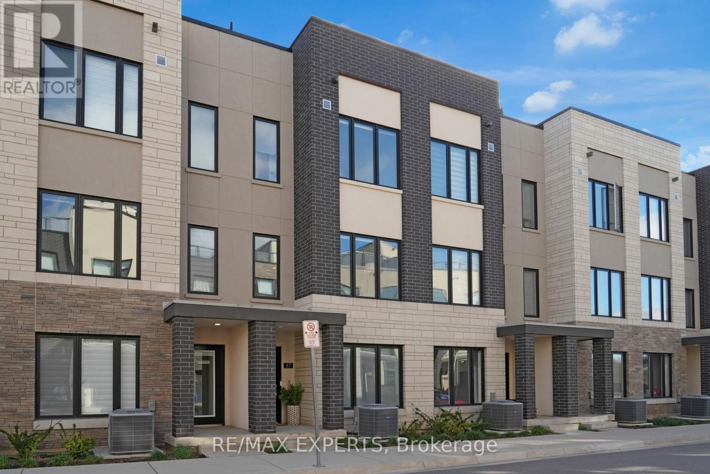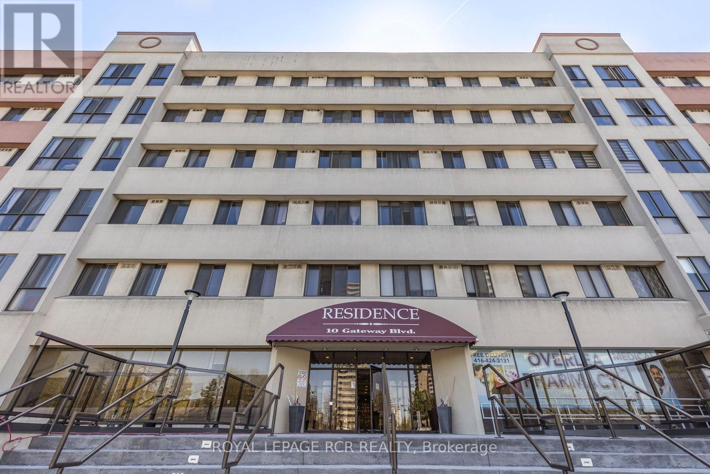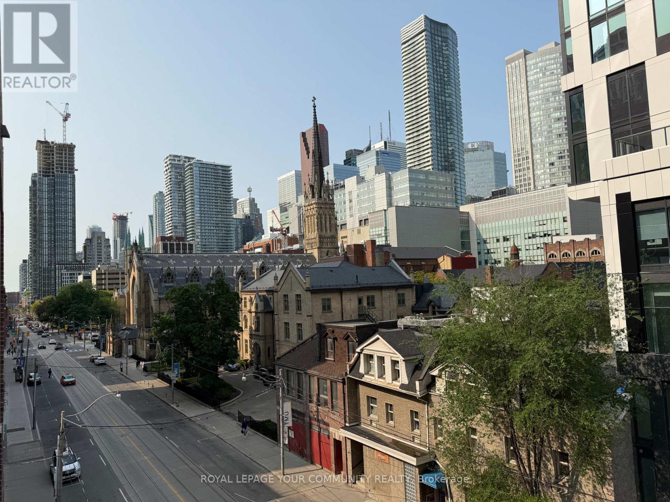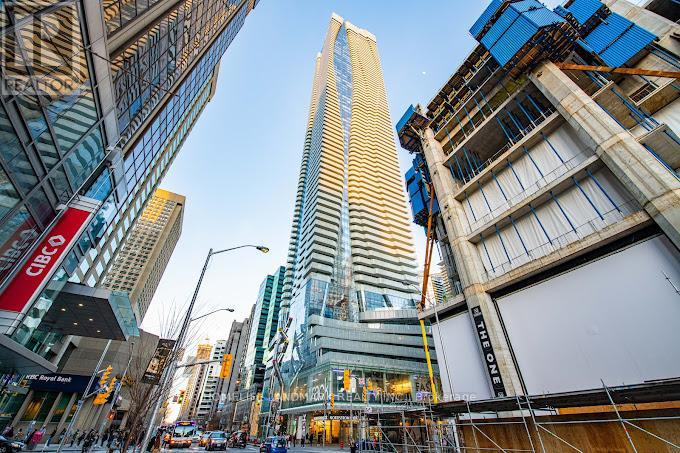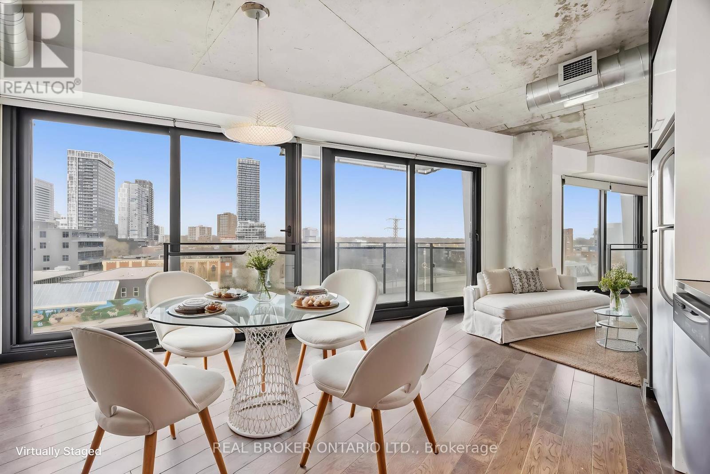922 - 2 Steckley House Lane
Richmond Hill, Ontario
Conveniently located at Elgin Mills and Bayview, this 2 bedroom Stacked Townhome unit facing East with features a Balcony on the main level and and a Terrace on the bedroom level. 10"ft Ceilings on main level and 9'ft ceilings on bedroom level. Over $20K in Upgrades! Upgraded Quartz Backsplash, Countertops, 7' White Oak Vinyl Floors throughout and upgraded bathroom fixtures. Short drive to Richmond Green Park, Costco, and Minutes to the 404 and any amenities you may need. (id:35762)
Spectrum Realty Services Inc.
102 - 11 Superior Avenue
Toronto, Ontario
Luxurious 1-Bedroom Condo in Boutique Building with Stunning Lake &City Views Welcome to Eleven Superior Condominiums, an exclusive boutique building by the award-winning Davies Smith Developments. This beautifully designed 1-bedroom condo features a spacious, open-concept layout with sleek finishes throughout. The modern kitchen is equipped with granite counter-tops, a central island, and high-end appliances, perfect for those who appreciate both style and functionality. Enjoy the added convenience of 1 owned parking spot, making your daily commute effortless. Ideally situated just steps from the scenic Mimico Waterfront, this condo offers unparalleled access to public transportation, including the TTC and GO Train, ensuring that commuting is a breeze. The surrounding area is rich with amenities, including nearby parks, shops, and restaurants, offering everything you need just moments from your door. Your Independent Grocers - a Loblaws brand - is located directly across the street, adding an extra layer of convenience for everyday needs. For moments of relaxation, take advantage of the rooftop terrace where you can unwind while enjoying breathtaking lake and skyline views, providing a serene escape from city life. This is a rare opportunity to own in one of Toronto's most coveted neighborhoods, offering the perfect balance of luxury, convenience, and lifestyle. Explore the full virtual tour under the Multimedia link. (id:35762)
Royal LePage Signature Realty
3 - 1355 Upper Gage Avenue
Hamilton, Ontario
BRAND NEW FROM THE INSIDE! This beautifully renovated 3-bedroom, 1-bathroom townhome stands out the moment you walk in. Located in the desirable, centrally located Hamilton Mountain area, you'll enjoy walking access to parks, schools, shops, transit, and more all in a family-friendly community. The inviting foyer includes a convenient coat closet. Step into the stunning new kitchen with stainless steel appliances, chic countertops, and brand new flooring. A spacious dining room sits just off the kitchen, perfect for family meals or entertaining guests. The open-concept layout is filled with natural light, and the spacious living room offers walk-out access to the private yard. Upstairs, you'll find three generously sized bedrooms and a fully updated bathroom. The finished basement provides a large family room that's perfect for a home office, gym, or play area. Enjoy in-suite laundry and direct access to the garage. Freshly painted and move-in ready. Book your showing before its gone! (id:35762)
Keller Williams Edge Realty
1802 - 365 Prince Of Wales Drive
Mississauga, Ontario
Sunny Southeast Corner Unit. 2 Bedrooms 2 Washrooms. Enjoy Great Building Amenities Such As Basketball Court, Gym, Exercise Room, Party Room, Terrace, Bbq, Etc. Comes With 1 Parking And 1 Locker. Steps To Sheridan College, Square One, Bus Terminal, Go Bus, Etc. One Bus Goes Directly To U Of T Mississauga. (id:35762)
Royal LePage Real Estate Services Success Team
2112 Upper James Street
Hamilton, Ontario
Sold 'as is, where is" basis. Seller makes no representations and/or warranties. (id:35762)
Royal LePage State Realty
24115 Thorah Park Boulevard
Brock, Ontario
Welcome to 24115 Thorah Park Blvd a beautifully renovated 4-level back split nestled on a spacious 75x192 ft lot in a serene family friendly community by Lake Simcoe. This 4+1 bedroom, 2-bathroom home offers the perfect blend of comfort, space, and functionality ideal for families, work-from-home professionals, or weekenders looking to escape the city. Step into the open-concept main level featuring a sun-filled living and dining area, complemented by a large kitchen centre island with stainless steel appliances and ample counter space perfect for hosting. Kitchen includes a coffee station and a convenient walk out to a hard line gas BBQ area. The lower level boasts a massive primary retreat with a walk-in closet, spa-like ensuite to relax in. Upstairs, you'll find three generously sized bedrooms one of which connects as a shared ensuite. These bonus rooms are perfect for a growing family, an office, guest suite, or gym, possibilities are endless. The partially finished basement offers even more living space, a large recreational room, an extra bedroom, a spacious laundry room, and a utility room perfect for all your storage needs. The oversized attached 2-car garage and double driveway provide parking for up to 10 vehicles and all your seasonal outdoor toys. Backyard has been graded and ready for fresh sod this spring. Enjoy year-round living with modern upgrades, carpet-free floors, a back deck with large yard ideal for entertaining. Property has deeded water front access, which is a rare find! Situated just moments from Lake Simcoe, parks, and trails, this is your chance to live the tranquil country lifestyle with all the conveniences nearby. (id:35762)
RE/MAX Hallmark York Group Realty Ltd.
327 - 7 Smith Crescent
Toronto, Ontario
Welcome To 7 Smith Cres # 327 In Etobicoke. Large 1 Bedroom Condo With A Modern Design & High-Quality Finishes Including A Modern Kitchen With Granite Countertops & European Style Appliances, Laminate Flooring, And Exposed Concrete Ceilings. Enjoy Boutique Urban Living In A Chic Low-Rise Condo Overlooking Queensway Park - A Community Hub That Includes A Baseball Field, Tennis Courts, Skating Rink, Kids Playground Lots Of Outdoor Rec Space. Perfectly Located On The Queensway With Easy Access To An Eclectic Mix Of Shopping, Restaurants, Coffee Shops, Medical & Professional Services And Other Entertainment. Bus Service Is At Your Door, Mimico Go Station & Royal York Subway Station Are Minutes Away . Easy Access To The Gardiner. 15-Minute Drive To Dt. Floor-To-Ceiling Windows. **EXTRAS** Gym, Kids Playroom, Outdoor Lounge, Hobby And Craft Room. Includes Fridge, Stove, Washer, Dryer, Stove, All Light Fixtures. (id:35762)
RE/MAX Paramount Realty
708 - 7950 Bathrust Street
Vaughan, Ontario
Discover this stunning 1-bedroom plus a spacious den apartment located in the vibrant heart of Thornhill! Situated in a brand new building by Daniels, an award-winning developer, this residence showcases sleek modern design and décor. The apartment features 9ft ceilings, contemporary built-in appliances, and east-facing views that fill the space with morning light. Enjoy the comfort of engineered wood flooring, a quartz countertop and island, and a modern ceramic tile backsplash. The primary bedroom is enhanced with a walk-in closet. The chic bathroom is equipped with a designer vanity and mirror. Building amenities include a grand lobby, concierge service, a business centre, fitness centre, basketball court, playroom, party room, and an expansive outdoor terrace. Just steps from Promenade Mall, public transit, restaurants, medical clinics, highways, schools, and offices. Includes 1 Underground Parking Space and a Locker. (id:35762)
Meta Realty Inc.
516 - 1 Jarvis Street
Hamilton, Ontario
One Of The Best & Most Desirable One Bedroom Plus Den Floor Plans In The Building. Fantastic Layout With Optimal Use Of Space. 1 Bedrooms Plus Den And One Bathrooms. 535 Sqft Of Interior Space With A 38 Sqft Balcony For A Total Of 573 Sqft. Amazing Finishings and Bright Space. Be The First To Make This Home And Be A Part Of The Transformation As Hamilton Becomes One Of The Best Places To Live In Canada. Easy connections. Highway 403 & QEW lead you to Toronto and the rest of the GTA, Lincoln M. Alexander & Red Hill Valley Parkways offer easy travels within the city. GO Stations all within a short walk from home. (id:35762)
Sotheby's International Realty Canada
132 Dunsmore Lane
Barrie, Ontario
Sparkling Clean All Brick 2+1 Home With 2 Full Baths & Parking For 3 Cars in a quiet family friendly neighbourhood! Modern Kitchen W/ Quartz Countertop, Breakfast Bar & S/S Appliances. Hardwood On Main & 2nd Floor, Oak Staircase. All 3 Bedrooms With 2 Windows. Both Baths Upgraded, Finished Bsmt With Additional Bedroom and second walkin Closet. Lots Of Storage. Private Backyard With Patio. Maintenance Free Front Yard. Short Drive To 400, Walk To Supermarket, Plazas & and other amenities. Walk to Johnson beach. (id:35762)
Right At Home Realty
584 Colborne Street
Brantford, Ontario
Situated in the main corridor to the heart of Brantford, where two main downtown streets intersect and the direct route off of the 403 and Wayne Gretzky Parkway to down town you will find this versatile property at 584 Colborne Street. It offers incredible zoning and maximum exposure for a unique commercial and multi-residential opportunity. This property features a spacious main-level business area (which could easily be converted into a 2-bedroom 1-bathroom unit), plus a 1-bedroom 1-bathroom walk-out lower unit with a separate entrance, AND a 3-bedroom 1-bathroom upper unit (currently being used for business purposes), offering an adaptable 6-bedroom 3-bathroom layout with endless possibilities! With ample parking available, this property is ideal for both residential tenants and commercial clients. With city plans proposed to create a round about directly infront of this location, there could be even more exposure from every angle. This is a unique opportunity to own a piece of real estate in a prime Brantford location with exceptional potential for growth and development. (id:35762)
RE/MAX Twin City Realty Inc.
584 Colborne Street
Brantford, Ontario
Situated in the main corridor to the heart of Brantford, where two main downtown streets intersect and the direct route off of the 403 and Wayne Gretzky Parkway to down town you will find this versatile property at 584 Colborne Street. It offers incredible zoning and maximum exposure for a unique commercial and multi-residential opportunity. This property features a spacious main-level business area (which could easily be converted into a 2-bedroom 1-bathroom unit), plus a 1-bedroom 1-bathroom walk-out lower unit with a separate entrance, AND a 3-bedroom 1-bathroom upper unit (currently being used for business purposes), offering an adaptable 6-bedroom 3-bathroom layout with endless possibilities! With ample parking available, this property is ideal for both residential tenants and commercial clients. With city plans proposed to create a round about directly infront of this location, there could be even more exposure from every angle. This is a unique opportunity to own a piece of real estate in a prime Brantford location with exceptional potential for growth and development. (id:35762)
RE/MAX Twin City Realty Inc.
405 - 65 Mutual Street
Toronto, Ontario
Brand new building, located in the Church-Yonge Corridor. Fully equipped fitness room and yoga studio, games and media room, outdoor terrace and BBQ area, garden lounge, dining room, co-working lounge, pet wash, and bike storage. Steps to Shops, restaurant, parks and public transit. (id:35762)
Baker Real Estate Incorporated
408 - 65 Mutual Street
Toronto, Ontario
Brand new building, located in the Church-Yonge Corridor. Fully equipped fitness room and yoga studio, games and media room, outdoor terrace and BBQ area, garden lounge, dining room, co-working lounge, pet wash, and bike storage. Steps to Shops, restaurant, parks and public transit. (id:35762)
Baker Real Estate Incorporated
Basement - 5 Aldenham Street W
Brampton, Ontario
Stunning 3 Bedroom 2 Washroom Basement Apartment In Desirable Community With Plenty Of Sunshine, Separate Entrance, In A Family-Friendly Neighbourhood. Fully Upgraded Kitchen. Tenant Pay Internet and 30% cost of all utilities (id:35762)
Save Max Real Estate Inc.
86 Village Greenway
Toronto, Ontario
Nestled in the highly desirable and family-friendly Henry Farm neighbourhood, this stunning and spacious home is move-in ready. It is a beautiful and well maintained home which offers an ideal blend of comfort, convenience and style. The versatile ground-floor family room, with a private backyard entrance, can serve as a 4th bedroom, ideal for a live-in roommate. It boasts plenty of built-in storage, pot lights, and a large patio door allowing for copious amounts of natural sunlight. Walk out to a spectacular backyard oasis with mature trees and greenery. This picturesque setting is perfect for gardening, BBQ's and outdoor gatherings. Special features include a sun-filled living and dining area along with sizable and south-facing bedrooms. The master bedroom showcases his/her built-in expansive closets and organizers. Other features include a modern and beautiful eat-in kitchen with plenty of cabinet space, double sinks, granite countertops and newly, professionally painted solid wood cabinets and drawers (completed January 2025), two upgraded bathrooms with ceramic tile flooring and hardwood floors in the main living areas and primary bedroom. Recent updates include fresh paint throughout the home, new roof, furnace, central air conditioning, circuit breaker panel, patio door, stainless-steel dishwasher, washer and dryer, light fixtures, driveway and much more. For added security and safety, the property is equipped with three motion-sensor security cameras and carbon monoxide detectors. This gorgeous home is surrounded by scenic trails and parks, with lawn care and snow removal services for easy living. Conveniently located near all amenities such as T&T, FreshCo, Fairview mall, restaurants, a hospital, public schools, Seneca College, Don Mills Subway and Highways 401/404. Don't miss this incredible opportunity to own this exceptional and prestigious home! (id:35762)
Forest Hill Real Estate Inc.
37 - 1095 Cooke Boulevard
Burlington, Ontario
Welcome to this stunning 3-storey townhouse in the highly sought-after, family-friendly neighborhood of LaSalle in Burlington. With 1,625 sq ft of living space, this home features a highly functional floor plan with 2 spacious bedrooms and a versatile flex space perfect for a home office or additional living area. Both bedrooms offer the luxury of ensuite bathrooms, providing ultimate privacy and comfort. Enjoy outdoor living on the impressive rooftop terrace, ideal for entertaining or relaxing. The 2-car tandem garage offers plenty of parking and storage. *All mechanicals have been bought out and there are no Rental items*. Perfect for first-time buyers and young families, this townhouse offers modern living in an unbeatable location that is literal steps to the Aldershot GO Station, perfect for those commuting for work, and is close to all important amenities. Don't miss the chance to make this your new home! (id:35762)
RE/MAX Experts
521 - 10 Gateway Boulevard
Toronto, Ontario
Welcome to this very large 2-bedroom, 2-bathroom condo that combines comfort and unbeatable convenience. This well maintained condo features a recently upgraded kitchen with new appliances installed in 2025, perfect for cooking and entertaining. The open-concept layout offers generous living and dining space, ideal for relaxing or hosting guests. The 2 bedrooms are both HUGE!!! In-suite laundry includes a washer and dryer purchased in 2024, along with extra storage space to keep everything organized. Just steps from the unit, you'll find a private storage locker on the same floor for added convenience. Your vehicle will stay protected year-round with a dedicated outdoor covered parking spot. Located close to all essential amenities including Costco, schools, and public transit this condo offers both comfort and a prime location. Move-in ready, this home is an ideal opportunity for anyone looking for functionality in one package. (id:35762)
Royal LePage Rcr Realty
3380 Second Avenue
Lincoln, Ontario
Welcome to 3380 Second Avenue a thoughtfully renovated home set on a wide 91x138-foot lot, minutes from Niagara's wineries, nature trails, and highway access. From the curb, this full-brick two-storey home has a quiet, confident presence. Inside, its been updated with care and quality. Between 2017 and 2018, the current owners invested in all-new electrical, plumbing, HVAC, and a new roof. The foundation was also professionally waterproofed a major improvement that adds long-term value and peace of mind. The upstairs was updated in 2025 with Canadian White Oak engineered floors, matching hardwood trim, and two fully renovated bathrooms. Both bathrooms feature modern tile work, heated floors, and clean, functional design. On the main floor, the layout offers flexibility and comfort, with two separate living spaces one with soaring 14-foot ceilings and a bright sunroom that brings in plenty of natural light. The kitchen is built from solid wood cabinetry with a large stone island, stainless steel appliances, and seating for casual meals or gatherings. Its a space thats as practical as it is inviting. Downstairs, the fully finished basement adds a valuable layer of versatility. A self-contained studio suite includes its own kitchen with granite island and Bosch appliances, a 3-piece bathroom with heated floors, & an open-concept living area. Whether its used for extended family, guests, or multi-generational living, its a setup that makes sense. Step outside to a private, fully fenced backyard with cast aluminum fencing, a concrete patio, a gas BBQ line, and plenty of room to entertain or unwind. The oversized driveway fits eight cars comfortably, and the attached double garage offers secure parking and storage. Additional features include dual-zone climate control, upgraded insulation, and a whole-home UV air purification system. The location is another standout, just a short drive to the QEW, close to top-rated schools, and near the best that Niagara has to offer. (id:35762)
Century 21 Miller Real Estate Ltd.
415 - 100 Dalhousie Street
Toronto, Ontario
City Living Without Compromise: Live where convenience meets sophistication. This intelligently designed 1+Den, 2 bath suite offers a rare combination of functionality and style, ideal for both end-users and investors. Enjoy sun-filled west exposure, and a versatile den perfect for a home office or guest bedroom. Located in Social by Pemberton a striking 52-storey tower at Dundas & Church just steps to TMU, public transit, Eaton Centre, restaurants, and more. With premium amenities including a fitness centre, yoga studio, steam room, sauna, party lounge, and BBQ areas, entertaining guests will be effortless and impressive. Motivated seller bring your offer. (id:35762)
Royal LePage Your Community Realty
11 - 3250 Bentley Drive
Mississauga, Ontario
~VIRTUAL TOUR~ Constructed by Great Gulf Homes in desirable Churchill Meadows, this stunning 2 bedroom 2 bathroom LOWER LEVEL stacked townhome is deceivingly larger than it looks! With 2 walk out balconies (Great Room and Primary Bedroom), and west facing windows, this bright and spacious unit is perfect for first time buyers or downsizers alike! It's time to stop renting and start building equity in your own home. Open concept main floor includes timeless white kitchen cabinetry and pennisula with breakfast bar, making this an ideal layout for entertaining. Downstairs you are greeted with generous size bedrooms and a walk out from the primary bedroom to a very private balcony that's perfect for your morning coffee with a great book. Conveniently located close to shopping, parks, schools and public transit, this is the home you've been waiting for. Low condo fees which include water usage make this an affordable option to get into the real estate market. (id:35762)
RE/MAX Real Estate Centre Inc.
1905 - 1 Bloor Street E
Toronto, Ontario
Great Location!The Condo In Toronto's Landmark Building. South Facing One Bedroom Plus Den Unit With 200 Sqft Balcony. At The Intersection Of Yonge & Bloor. Functional Layout With No Wasted Space. Bedroom Has Windows. Engineered Wood Floor, 9 Ft Ceiling, Floor-To-Ceiling Windows, Granite Counter. Amazing Amenities In The Building. Direct Access To Yonge & Bloor Subway. Steps To Yorkville Shopping District. (id:35762)
Homelife Landmark Realty Inc.
603 - 51 Trolley Crescent
Toronto, Ontario
First-Time Home Buyers! Your Search for The Perfect 1 Bedroom Condo Ends Here.Welcome to River City I. This bright and stylish 1-bed, 1-bath suite at 51 Trolley Cres features a wide, open layout with 559 SF of interior space plus a 59 SF balcony. Forget those narrow, dark spaces! Enjoy abundant natural light and a stunning view of the iconic Queen St Bridge. Located in the heart of Corktown, steps to King & Queen, and minutes from Leslieville, Canary District, Distillery & Riverdale. Top-notch amenities include a gym, outdoor pool, party room, guest suites, and media room. Urban living at its finest! (id:35762)
Real Broker Ontario Ltd.
42 Swordbill Drive
Toronto, Ontario
Location, Location, Location -* Detached Bungalow *in prestigious EDENBRIDGE-HUMBER VALLEY area with a full Double Car Garage, 4 spacious Bedrooms on Main floor, Hardwood flooring, large picturesque windows, Large 2nd full size Kitchen on lower level with an inviting large Recreational Room with above ground windows, 2 additional bedrooms/other, a workshop area and a large cellar, This home is situated on a 50' x 142' pool size Lot, you will enjoy fantastic friendly neighbors on a quiet street. It is meticulously maintained by one Owner for 59 years. Enjoy the Solarium for additional living space during the seasons. This home has an abundance of natural light beaming through all day long, it is spacious, practical, inviting. Top Rated Schools, Enjoy walks thru Humber River trails, James Garden, golf courses that are nearby, transit, shopping, easy access to Highways and Airport, This house is definitely deceiving from the front -- walk into the home and discover the endless possibilities this home has to offer you and your family. . **Virtual Tour Available*** (id:35762)
Sutton Group-Admiral Realty Inc.

