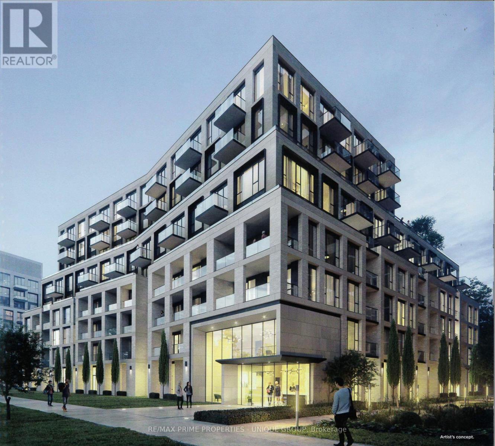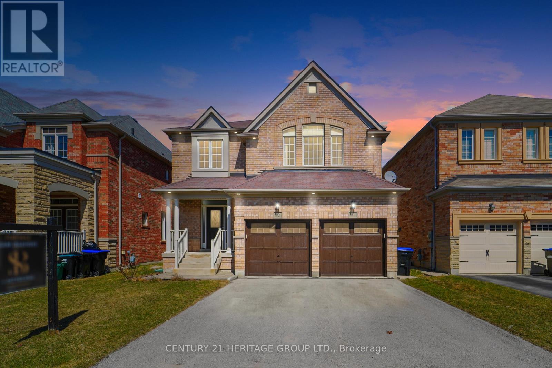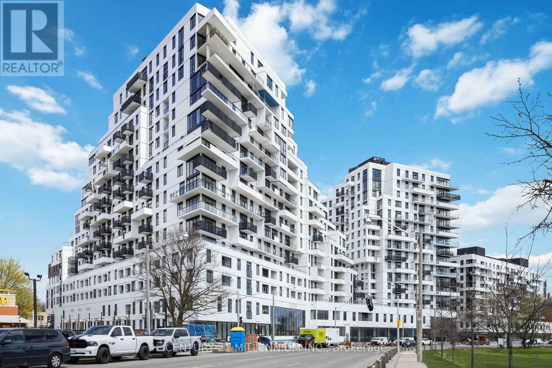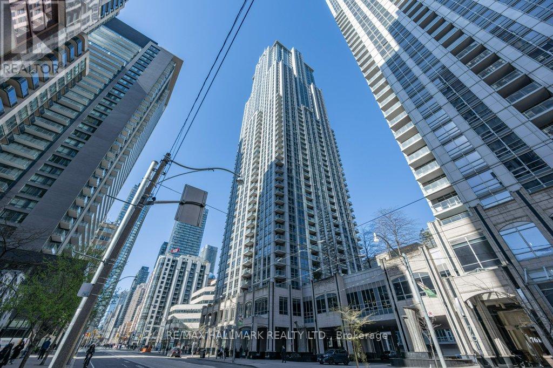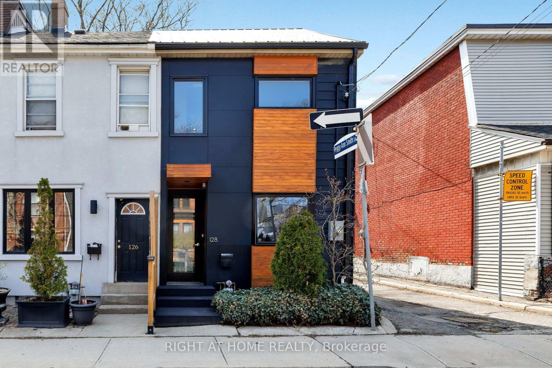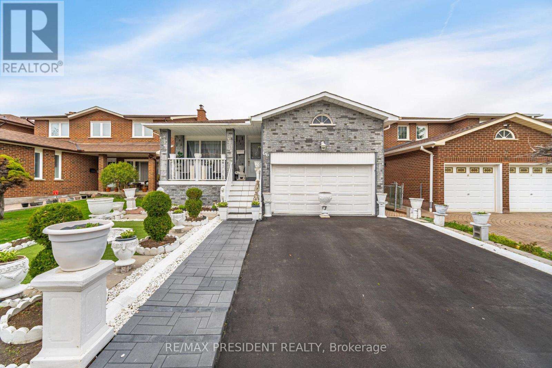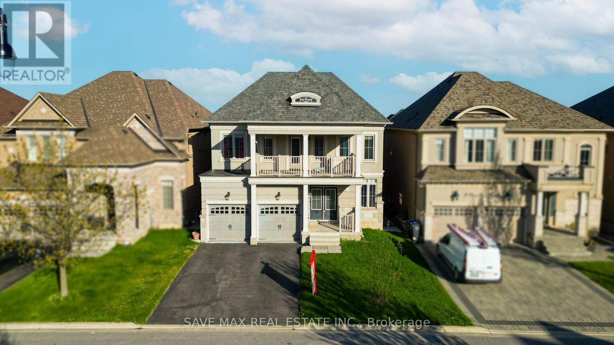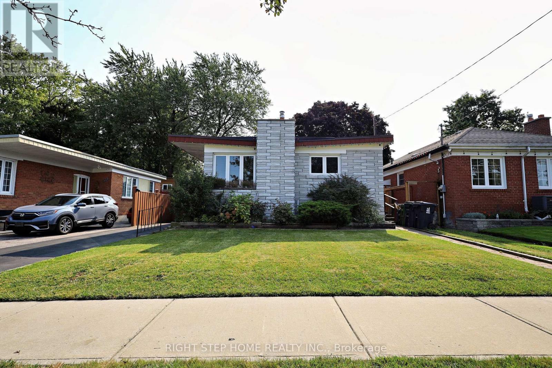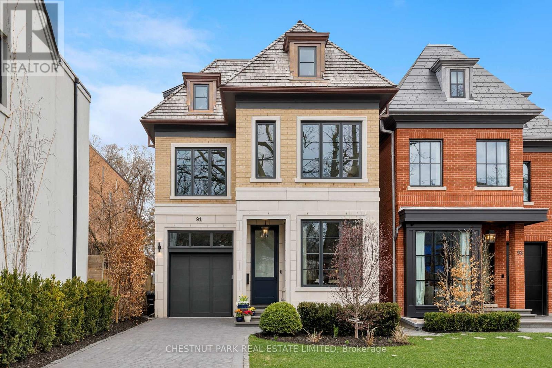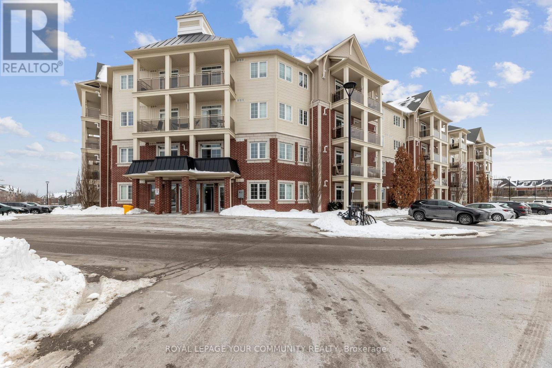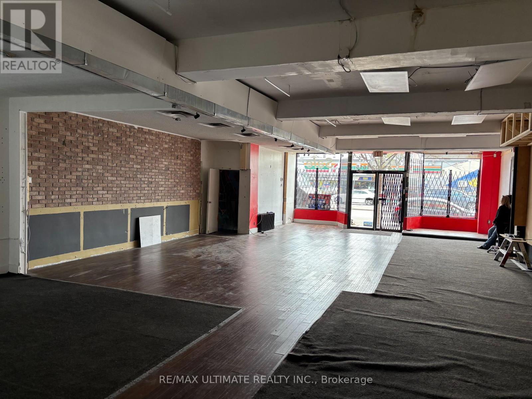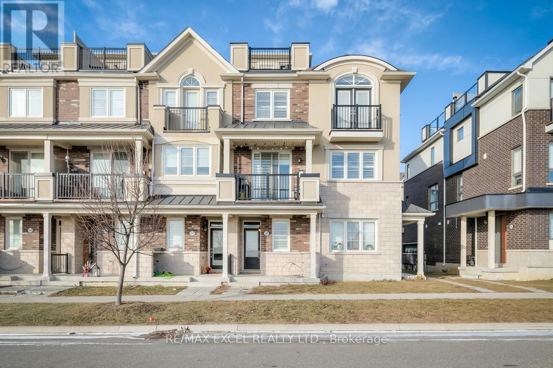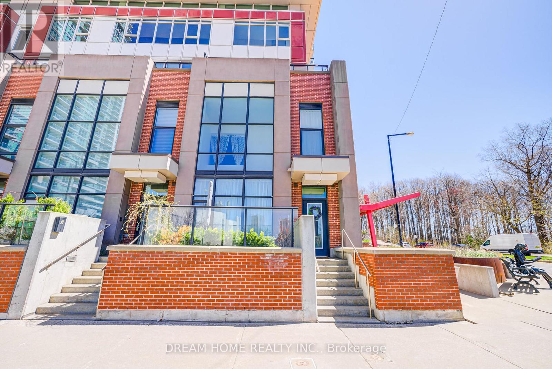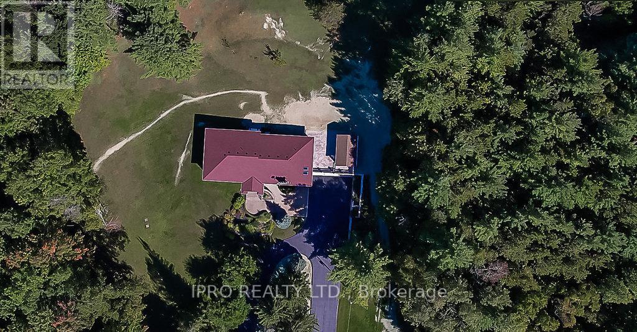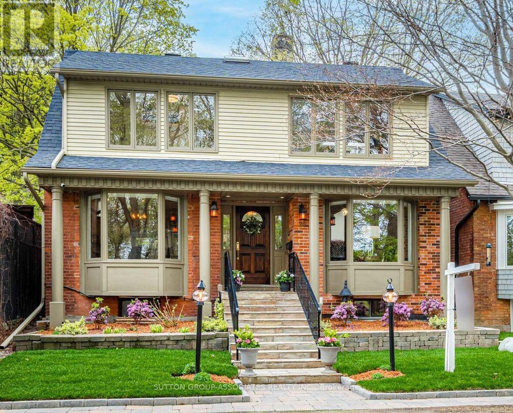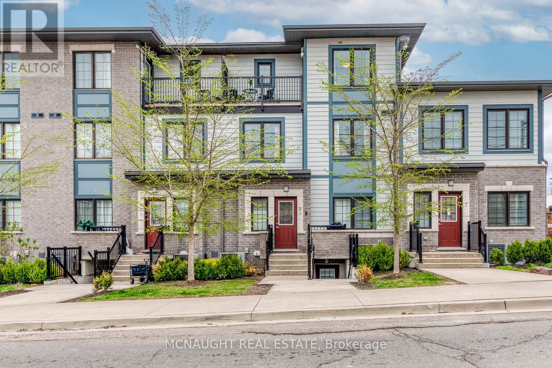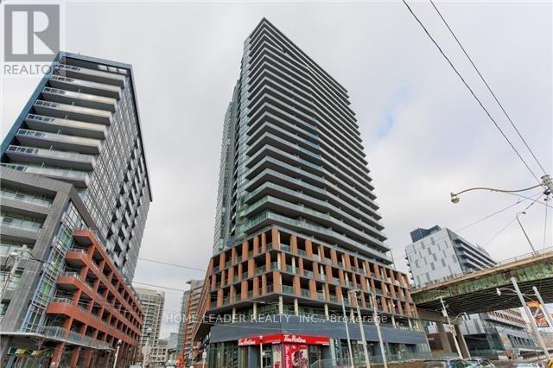412 - 293 The Kingsway
Toronto, Ontario
STUNNING NEW 6-STOREY BOUTIQUE BUILDING IN THE HEART OF EDENBRIDGE / HUMBER VALLEY PRESTIGES TORONTO WEST END * UNPARALLELED ARCHITECTURE, DESIGN AND REFINED FINISHES * MINUTES AWAY FROM BLOOR SUBWAY (FEW BUS STATIONS), 2 MAJOR HIGHWAYS, BEST SHOPS & RESTAURANTS, REPUTABLE PUBLIC & PRIVATE SCHOOLS, FAMOUS GOLF COURSES AND POPULAR PARKS * GENEROUS SIZE 1 BEDROOM + DEN + PARKING + LOCKER * CUSTOM KITCHEN CABINETS W/ STAINLESS STEEL APPLIANCES, STONE COUNTERTOPS, WOOD FLOORS, SMOOTH 9' CEILINGS, FLOOR TO CEILING WINDOW & BALCONY. * PLEASURE TO SHOW * (id:35762)
RE/MAX Prime Properties - Unique Group
32 Amberwing Landing
Bradford West Gwillimbury, Ontario
Welcome to 32 Amberwing Landing, a stunning home in the heart of Bradford that perfectly blends modern elegance with everyday comfort. With 2549 SqFt of living space, step inside to a spacious open-concept main floor, featuring hardwood flooring, pot lights, 9ft ceilings and ample natural light. The family room offers a cozy fireplace, while the chefs kitchen impresses with stainless steel appliances, quartz countertops, a stylish backsplash, and soaring cathedral ceilings. The open design connects effortlessly to the dining area, making it perfect for gatherings.Upstairs, you'll find four generous bedrooms, including a luxurious primary suite with a 5-piece ensuite and a walk-in closet a perfect retreat after a long day. The partially finished basement adds versatility, offering an additional bedroom or flex space to suit your needs. A main floor laundry room adds convenience to your daily routine.Step outside to a beautifully landscaped backyard with interlocking stone, creating an inviting outdoor space perfect for summer BBQs or quiet evenings under the stars. Located just minutes from shopping and essential amenities, this home offers both style and convenience.Extras: Brand new heat pump & A/C, owned hot water tank. Dont miss this incredible opportunity! (id:35762)
Century 21 Heritage Group Ltd.
308 - 1050 Eastern Avenue
Toronto, Ontario
Be the first to live in this brand new 2 bed/2 bath suite featuring sleek contemporary finishes and a stylish kitchen with integrated appliances. Enjoy south-east exposure overlooking the park. Situated on the cusp of two fantastic neighbourhoods: The Beaches and Leslieville. Q&A Condos offers a mosaic of exceptional amenities, including a 9th floor Sky Club with indoor/outdoor entertaining spaces, a 5,000 sq ft Coast Club fitness centre with dedicated yoga and spin studios, steam rooms, direct access to the 3rd floor Urban Forest Muskoka hideaway from your suite, and a coworking space with private study rooms. Steps to the streetcar and just a 6-minute walk to Ashbridges Bay. One parking space included. Key deposit required. (id:35762)
Century 21 Millennium Inc.
801 - 763 Bay Street
Toronto, Ontario
Highly Sought after Resident Of College Park. One Bedroom with Parking, Water & Hydro are Included in the Rent. Short Walk to the Underground with Direct Access to TTC Subway. Walking Distance to U Of T, Toronto Metropolitan University, Hospitals, Financial Districts, Shops, Restaurant & Supermarket. Excellent Amenities with 24 hrs Concierge Service. **EXTRAS** Refrigerator, Smooth Cooktop with Oven, Microwave with Built-in Range Hood, Stainless Steel Dishwasher, Stacked White Clothes Washer & Dryer, Existing Electronic Light Fixtures & Window Coverings. (id:35762)
RE/MAX Hallmark Realty Ltd.
109 Imperial Crescent
Bradford West Gwillimbury, Ontario
This beautifully upgraded 4-level backsplit offers a spacious and inviting layout. The main floor features a stylish modern kitchen, open living and dining areas with abundant natural light, and quality finishes throughout. Upstairs, you'll find three comfortable bedrooms with ample closet space. The lower level offers a cozy family room with a fireplace, while the fully finished basement provides extra living space, perfect for a recreation room. It also includes an additional bedroom, ideal for guests or a home office. Outside, a large double deck including built-in benches provides lots of space to entertain outdoors and overlooks a well-maintained backyard. Over $50K in recent upgrades include a renovated bathroom, new appliances, a premium water filtration system, attic insulation, interlocking, and a refreshed deck. Situated in a family-friendly neighborhood, this home is close to parks, schools, and shopping - ready for you to move in and enjoy! (id:35762)
Royal LePage Signature Realty
128 Hamilton Street
Toronto, Ontario
Welcome to 128 Hamilton Street, a beautifully updated 2-bedroom, 2-bathroom home on one of South Riverdale's most desirable and picturesque streets. This owner-occupied residence has been lovingly maintained for the past ten years and offers an exceptional blend of modern design, thoughtful upgrades, and timeless charm. The main level is impressively spacious and bathed in natural light, featuring oak flooring, a custom open-riser staircase with glass guards, and a stylish powder room. At the front, a flexible living area provides space for a formal dining room, a second living area, or a study. Toward the rear, a stunning chef's kitchen is anchored by an oversized waterfall island and equipped with premium KitchenAid appliances, including a gas stove, large fridge, freezer, and dishwasher. Expansive industrial-style doors open nearly the entire back wall, connecting the interior seamlessly to a landscaped yard with a generous dining area and EV-ready parking. Upstairs, the airy primary bedroom features soaring ceilings and an open loft-style workspace above, ideal for creatives or working from home. The large west-facing terrace off the rear hall offers rare and luxurious outdoor living in the city. Full of natural light and smartly updated throughout, this home is perfect for both quiet living and stylish entertaining. It also offers potential for future expansion upward or toward the rear on its current footprint. (id:35762)
Right At Home Realty
66 Gihon Spring Drive
Toronto, Ontario
This spacious home is perfect for families, investors, or anyone looking for flexibility. It features 3 bedrooms upstairs, 1 on the lower level, and 3 more in the basement, with two separate entrances, giving you the option to create up to 3 separate units. Whether you're looking to generate rental income or accommodate extended family, this setup offers a ton of possibilities. Inside, you'll find a great layout with a separate living room, family room, and dining room, giving everyone their own space. But it's not just the house that shines, the location is a huge bonus. Nestled in a highly sought-after neighborhood, you're just minutes from everything you need. This is the kind of location where convenience and community come together, making daily life that much easier. (id:35762)
RE/MAX President Realty
318 - 1001 Roselawn Avenue
Toronto, Ontario
Discover a one-of-a-kind 2-bedroom hard loft that blends rich history with modern sophistication. Set in a boutique building filled with character, this meticulously maintained residence offers soaring 13-foot ceilings, an expansive open-concept living area, and a formal dining space perfect for entertaining or family gatherings. With an excellent layout that maximizes both form and function, this loft features spacious bedrooms, designer finishes, and an authentic industrial charm that's hard to find. Whether you're a young professional craving an inspiring work-from-home space or a growing family looking for room to thrive, this loft delivers. This unit comes with a private and exclusive use full size rooftop patio, 1 parking, 1 locker, and tons of storage space. Located just minutes from Yorkdale Mall, major highways, and transit, backing onto the York Beltline Trail with a park and outdoor workout area, you're perfectly positioned for convenience without compromise (id:35762)
Century 21 Atria Realty Inc.
11 Bear Run Road
Brampton, Ontario
Freshly Painted L-U-X-U-R-I-O-U-S 4 Bedroom and 4 Washroom Detached house in PRESTIGIOUS Estate of Credit Valley loaded with many upgrades. Lots of windows enriched with sunlight. Double door entry & Welcoming Foyer takes you to 9 ft Ceiling on Main floor. Separate Living & Dining area. Office on Main floor. Crown Moulding. Large Family room with cozy Fireplace. Upgraded Doors, Chefs Gourmet Kitchen w/ S/S appliances, Central island, Quartz countertop, Back splash. High end Stainless Steel Appliances. Butler's Pantry for extra storage. Laundry on Main floor and entrance from the Garage. Oak Stairs W/ Iron Picket. Huge Primary Bedroom with 6 pc ensuite and large Walk-in closet. Other three good size washrooms. Total 3 Full Washrooms on 2nd floor, All Bedrooms have Washroom access. Separate Den on the 2nd floor, which leads to a very spacious covered outdoor balcony. Huge Look out windows in basement. Concrete Patio in the Backyard. Excellent Location, Walking Distance To Transit, Grocery Store, Park, Banks, Walmart, Home Depot, Minutes To All Amenities, Golf course, Freshco, etc. Spotless Home. Must See... (id:35762)
Save Max Real Estate Inc.
137 Benleigh Drive
Toronto, Ontario
Absolutely Amazingly location, close to all amenities. Bright & Spacious with Newly Upgraded BUNGALOW. Welcome to your dream home! This fully renovated, oversized bungalow boasts latest improvements, KEY FEATURES : * 4 spacious bedrooms * Separate entrance to a beautifully finished basement with 3 additional bedrooms and 2 full washrooms, * perfect for rental income or hosting guests. The entire house including new appliances, a fresh roof, and upgraded windows, ensuring a move-in-ready condition. The large, inviting entrance provides ample space and a warm welcome for you and your guests. Conveniently located near TTC, GO station, major highways incl. 401, and within walking distance to all your shopping needs and amenities, this exceptional property offers both comfort and convenience. Hurry - Don't miss out this beautiful property & schedule your viewing today! (id:35762)
Right Step Home Realty Inc.
91 Inglewood Drive
Toronto, Ontario
Tucked into the ravine-wrapped community of Moore Park, this newly built 4+2 bedroom, 6 bathroom home is a quiet triumph of architecture and craftsmanshipgrand in detail, but deeply grounded in its setting. An absolute masterclass by architect Peter Higgins and designer Montana Burnett. Approximately 5,500 square feet of living space with over 4,000 above grade. The exterior is a tribute to craftsmanship with imported Dutch brick, Indiana limestone, cedar shakes and copper eaves. Set back on a tree-lined street, a grand mahogany door sets the tone. Inside, 10-foot ceilings, radiant marble and 9-inch European white oak floors flow into a dream kitchen: 15-foot honed marble island, Zellige tile, hand-forged hardware, Falcon Kitchens cabinetry, an ultra-functional walk-in pantry and a layout flowing seamlessly into the dining and living areas. Upstairs, the vaulted primary suite offers a spa-level ensuite finished in Calacatta Viola marble and travertine slab flooring with heavenly dual custom walk-in closets with skylights. The additional bedrooms continue with walk-in closets and ensuite baths featuring marble countertops and Terrazzo floors. Even the laundry room is elevated with Nero Marquina marble and Zellige tile. The lower level offers an expansive family room with a limestone fireplace, soaring ceilings, 2 more bedrooms with nanny-suite potential. Entertain in style this summer with a spacious backyard, complete with a cedar deck, lush landscaping, and a versatile red brick outbuildingperfect for a studio, gym, or home office. Not to mention the built-in garage and private drive totalling parking for 5. This is Moore Park at its best - timeless architecture, intelligent design, and a setting that offers both calm and connection. Walk to Yonge and St. Clair, David Balfour Park and top public and private schools. Start living the life youve been dreaming of! (id:35762)
Chestnut Park Real Estate Limited
21 Tamara Drive
Richmond Hill, Ontario
MOTIVATED SELLER! One Of A Kind! Stunning and updated 4 bedroom family home with a walk-out finished lower level located on a quiet street in the Heart of Richmond Hill. Main Floor boasts seamless hardwood floors throughout, wainscotting, and large principal rooms perfect for families and entertaining. Gorgeous renovated sun-filled open concept Gourmet Kitchen with a huge centre island, natural stone countertops, gas stove, custom cabinetry, two pantries, built-in desk, lounge area, and a separate breakfast space with walk-out to south facing deck. The second floor boasts a Spacious Primary Bedroom with double door entry, walk-in closet w/ custom built-ins, and a spa-like 4-piece ensuite with separate areas for each of you to get ready. The finished Lower Level walks out to a patio and mature garden, and is perfect as an in-law suite fully loaded with large recreation room, dining area, kitchen, bedroom and washroom. Storage space everywhere. Ideally located! Within walking distance of top-rated public and private schools, large parks and walking trails, groceries, shopping, restaurants, and public transportation. Just a few minutes drive to GO Station. Everything you need in just moments away! (id:35762)
Harvey Kalles Real Estate Ltd.
1256 Queens Plate Road
Oakville, Ontario
Welcome to 1256 Queens Plate Road - a magnificent detached home in the coveted Glen Abbey Encore neighbourhood. Located within the prestigious Abbey Park High School district, this home offers unbeatable access to top-tier education, scenic trails along 14 Mile Creek and Bronte Creek Provincial Park, and premier golf courses. With effortless commuting via the Bronte GO Station, QEW, 403, and 407, convenience meets luxury in this stunning residence. Designed for modern living, this home features 4 bedrooms and 5 bathrooms, with 10-foot ceilings on the main floor and 9-foot ceilings on the upper levels and Basement. The open-concept layout includes a spacious dining room, a sunlit home office, a mudroom with garage access, and a bright family room with a linear fireplace overlooking the chef's kitchen. Equipped with Wolf gas range, SubZero fridge, Asko dishwasher, and Sirius hood fan, the kitchen is a culinary dream. Upstairs, discover 4 generously sized bedrooms, each with its own ensuite and closet. The primary suite is a private oasis, complete with a spa-like bathroom featuring a freestanding tub and rainfall shower. Additional highlights include upper-level laundry, hardwood floors, pot lighting, an oak staircase, a fully fenced yard, and an EV charger. Combining elegance with everyday functionality, this home is a rare find in Oakville's newest and most sought-after community. Don't miss your chance to own this masterpiece. Schedule your viewing today! (id:35762)
Ignite Star Realty Inc.
102 - 80 Aspen Springs Drive
Clarington, Ontario
Fantastic Location. This Lovely Unique 1Bedroom, 1Bathroom Condo Comes With Two (2) Owned Parking Spots, Convneniently Located Right Out From The Main Entrance. Enjoy a Functional & Efficient Layout. No Needs For Elevator Or Stairs For This Beautiful Well Maintained & Spacious Ground Floor Unit. 9' Ceiling. Living/Dining Room With High Quality Laminate Throughout, Walk-out to a Large Owned Terrace Overlooking a Stunning Courtyard to Enjoy Entertaining Family & Freinds, Space to BBQ, and Appreciate Your Coffee Times. A Generous Master Bedroom Size, With Lots of Natural Sunlight. The Kitchen Overlooks The Living Space With Stainless Steel Appliances, Double Sink, Ceramic Backsplash, Pantry & Breakfast Bar. Full Size Front Load Washer/Dryer (Rarely Find in Other Comarable Units). This Pet Friendly Building Nestled in a Spectacular Location, Just Steps From Public Transit, Parks & Schools. 5min Drive to Walmart, Loblaws, TimHortons, Canadian Tire, Home Depot and Many More. Absolutly Great Opportunity For Those Looking to Downsize, First Time Buyers, & Investors. DO NOT MISS IT!!! (id:35762)
Royal LePage Your Community Realty
613 - 150 Main Street W
Hamilton, Ontario
Luxury Condo in the Heart of Hamilton Prime Location!Experience upscale urban living in this stunning spacious 1-bedroom + den condo, featuring two full bathrooms. Situated in downtown Hamilton, this high-end residence boasts high ceilings, sleek granite countertops, stainless steel appliances, and floor-to-ceiling windows in both the living room and primary bedroom. Enjoy top-tier amenities, including an indoor pool, fitness center, party room, theatre room, rooftop terrace with BBQs, and 24-hour concierge service. Conveniently located just minutes from McMaster University, Mohawk College, Hamilton General Hospital, and Highway 403, this property is ideal for investors or those seeking luxury and convenience. Steps from GO Station, Jackson Square, shopping centers, restaurants, and entertainment. Dont miss this incredible opportunityschedule your viewing today! Watch 3D virtual tour in the link. (id:35762)
Homelife Landmark Realty Inc.
876 Dundas Street W
Toronto, Ontario
Rare Opportunity! Prime Storefront Commercial Space Approx 1,450 SF Main Floor (10 Foot Ceilings), (Basement 792 SF). Great Sign Exposure, Store Window Display. Direct Street Front Access! Two 4-pc washrooms. Located on Bustling Dundas Street. High Demand Area. TTC At Doorstep. Round-The-Clock Foot Traffic. (id:35762)
RE/MAX Ultimate Realty Inc.
136 Secord Street
Haldimand, Ontario
Immaculate raised ranch plus detached 32x24ft shop on 0.63 acre lot in desirable Byng area - just outside of the friendly town of Dunnville. Fully updated and fully finished on both levels - the house offers 3+1 bedrooms, and 2 full baths - an attached garage plus workshop. The main level ftrs living room with bright front window, dining area with patio door walk out to side deck, functional kitchen, three bedrooms and a four piece bath - this level sports scraped hardwood floors throughout. Recently updated spacious lower level includes a rec room with cozy wood burning stove, large games room, an additional bedroom, a full four piece bath and of course a laundry and storage room. New carpeting throughout the lower level. Great work shop at the back of the lot (potential to put a driveway there) has concrete floor, 220 volt power and is ready for any mechanic/hobbyist to finish! Updates to the property include: roof 2021, n/gas furnace and central air replaced in 2022, all vinyl windows, sewage ejector pump installed 2019, new sump pump, new tankless water pump, generac automatic generator installed in 2024, N/gas BBQ hook up outside, updated lower level bathroom shower 2025 - and so much more! Independent septic system in the front yard, massive water cistern for potable water. Quiet area, but so close to town! (id:35762)
RE/MAX Escarpment Realty Inc.
1393 Birchmount Road
Toronto, Ontario
Beautifully Renovated Raised Bungalow with Legal Basement Apartment in Sought-After Dorset Park! Welcome To This Stunning 3+2 Bedroom, 3-Bath Bungalow Nestled In The Heart of the Family-Friendly Dorset Park Neighbourhood. Tastefully Updated from Top to Bottom, this Home Features New Vinyl Flooring Throughout, Fresh Paint, and Brand-New Windows, Offering a Bright and Modern Interior.The Upgraded Kitchen Boasts New Stainless Steel Appliances and Sleek Finishes, Perfect for the Home Chef. The Basement Apartment with its Own Kitchen and Separate Entrance is ideal for Extended Family or Potential Rental Income. Enjoy the Versatility of a Finished Basement with Two Additional Bedrooms and a Full Bath.Outside, the Home has Been Landscaped with New Sod and Features a Carport Plus 4 Additional Parking Spaces. All of this in a Prime Location (with GREAT Neighbours) Just Minutes from Private Schools, Shopping, Dining, Parks, and Convenient Transit Options. Don't Miss this Turnkey Opportunity in a High-Demand Area Perfect for Families or Investors Alike! (id:35762)
Keller Williams Realty Centres
386 Arthur Bonner Avenue
Markham, Ontario
Luxuriously Appointed Modern 3-Storey Townhome Nestled in the Highly Sought-After Cornell Community by Mattamy Homes. This Exquisitely Upgraded Residence Showcases a Sophisticated Blend of Contemporary Design and Functionality.Featuring an Expansive Open Concept Layout, Elegant Laminate Flooring Throughout, and a Stunning Rooftop Terrace Perfect for Entertaining. The Open Concept 2nd Level Includes a Walk-Out to a Large Balcony, While the Main Level Offers Direct Access to a Private Garage and an Additional Driveway Parking Spot.The Modern Kitchen Boasts a Center Island/Breakfast Bar, and Stainless Steel Appliances. The Lavish Primary Bedroom Features a Spacious Walk-In Closet, a 3-Piece Ensuite, and a Walk-Out to a Private Balcony. Spanning Approximately 1,426 Sq Ft, This Townhome Embodies Style and Comfort at Every Turn.Ideally Located Just Steps Away from Markham Stouffville Hospital, Community Centre, Library, and Transit. Minutes from Highway 407, Walmart, Markville Mall, Schools, Plazas, and Parks, This Home Offers Unparalleled Convenience. Monthly Maintenance Fee Covers Snow Removal and Garbage Collection, Ensuring a Hassle-Free Lifestyle.Truly an Exceptional Opportunity to Experience a Lifestyle of Elegance and Convenience in this Highly Desirable Neighbourhood! (id:35762)
RE/MAX Excel Realty Ltd.
1 Town Centre Court
Toronto, Ontario
Welcome to this truly rare Loft-Style 3 Bedroom Corner Townhouse! It is 1,295 sq.ft. corner unit, with an additional 74 sq.ft. private patio, offers unparalleled luxury in the heart of Scarborough City Centre. Designed to impress with a modern open-concept layout, soaring floor-to-ceiling windows, a spectacular 21 ft ceiling in the living room, 9 ft ceilings throughout the second floor, and sun-drenched west and south exposures. The home has been tastefully upgraded with 3-year new engineered hardwood floors, custom tile flooring at the entryway, customized bay windows, custom built-in shoe closet, custom curtains, custom his & hers closet space in the master bedroom and elegant French-style arched doorways, along with countless thoughtful details that add warmth and sophistication. The loft-style second floor offers a beautiful overlook into the main living area, adding a contemporary and airy charm. Enjoy the convenience of two private entrances. Very convenient location, Walk to Scarborough Town Centre, supermarkets, TTC, YMCA, and the STC Library, with quick access to Highway 401. Amenities include 24-hour security, an indoor pool, whirlpool, and a fully equipped gym. This is not just a home, it's a lifestyle. (id:35762)
Dream Home Realty Inc.
8339 Finnerty Side Road
Caledon, Ontario
Gorgeous Spacious Raised Bungalow Nestled Amongst Towering Trees On Beautiful Private & Peaceful 25 Acres Backing Onto Conservation Area. Over 5800 Sq. Ft. Of Living Space. Lovely Home With Large Living Room With Wood Burning Marble Fireplace, Cathedral Ceilings, Open To Separate Dining Room And To Entertainers Sized Kitchen With Island, Granite Floor And Walk-Out To An Oversized Deck 33X35 Ft. And A Gazebo 21.5X12.7 Ft. With 2 End Doors, All Thermal Windows And Ceramic Floor. Full Ensuite With Jacuzzi Marble Floors And Walls. High-Quality Thermal Windows With Spectacular Views Of The Amazingly Beautiful Property. Hardwood Throughout. Large Foyer With Marble Floors. 4 Large Bedrooms 2 In Lower. Lower Level Features A Beautiful Flagstone Wet Bar/Kitchen Open To Large Family Room 39.6X31 Ft. Above Grade Family Room W/Marble Fireplace. Entertainers Delight Spa Room, Sauna, His & Hers Change Rooms & Shower. An Entertainer's Dream And Fantastic In-Law Setup. Cold/Storage & Electrical Rooms. **EXTRAS** Skylights,California Shutters Throughout, Exist.Window Treats, & Elfs, Elegant Cove Moldings. Oversized 3 Car Garage W/Walk-In To Lowergroundlevel.Overhauled Irrig. Sys2022.Roof 2022, Gra.doors 2022. Centvac,Furnace, & Backup Prop Generator (id:35762)
Ipro Realty Ltd.
20 Glengrove Avenue E
Toronto, Ontario
A Rare Opportunity In A Coveted Toronto Neighbourhood! Welcome to 20 Glengrove Ave E - A Fully Renovated Centre-Hall Plan Home Perfectly Situated Across From A Scenic Ravine In One Of Toronto's Most Prestigious Enclaves! This Stunning Residence Offers The Ultimate Blend Of Modern Luxury With Timeless Elegance, Featuring An Open-Concept Kitchen With Marble Countertops, A Large Family Room, 4 Bedrooms With 4 Beautifully Appointed Bathrooms & A Beautifully Landscaped Backyard. Situated Just Steps From Yonge Street's Vibrant Shops, Fine Dining, Top-Tier Schools, With A Short Walk To The Subway, This Property Offers Both Urban Convenience & Tranquility! A True Urban Sanctuary - Just Move In And Enjoy! (id:35762)
Sutton Group-Associates Realty Inc.
2 - 9 Forbes Avenue
Toronto, Ontario
Welcome to #2-9 Forbes Ave, a stunning modern townhouse with a sophisticated open-concept design. Located in a highly sought-after neighbourhood, this exceptional townhouse offers contemporary living with premium finishes throughout. The main level features an upgraded kitchen complete with custom cabinetry, quartz countertops, a sleek new backsplash, highquality flooring, and top-tier stainless steel appliances. The second floor includes a well-appointed 4-piece bathroom and two spacious bedrooms, ideal for family living or guests. The third level is dedicated to a luxurious primary suite featuring a private front-facing terrace, generous closet space, and a spa-inspired 4-piece ensuite bathroom.Nestled in a prestigious, family-friendly community, this home is within walking distance to top-rated schools, parks, and numerous amenities. With easy access to grocery stores, public transit, and major highways, this is a rare opportunity to enjoy both comfort and convenience in an ideal location. (id:35762)
Mcnaught Real Estate
2205 - 20 Bruyeres Mews
Toronto, Ontario
Welcome to The Yards at Fort York! This bright 2 Bed, 2 Bath corner suite offers 778 sq.ft. of functional open-concept living, 9-ft ceilings, and floor-to-ceiling windows. Enjoy a modern kitchen with stainless steel appliances and in-suite laundry. The spacious living/dining area opens to a large private balcony with sunny corner views. The primary bedroom features an ensuite, and both bedrooms include mirrored closets. Lowest-priced 2BD/2BA in the building and area at this size and high floor! Residents enjoy a 24-hr concierge, gym, rooftop terrace, party room, guest suites & more. Steps to Loblaws, LCBO, TTC, parks, waterfront, and easy access to King West & Billy Bishop. With Loblaws, LCBO, Shoppers Drug Mart, public transit, parks, and the waterfront just steps awayand easy access to King West, Billy Bishop Airport, and the citys top attractionsthis is urban living at its best. (id:35762)
Home Leader Realty Inc.

