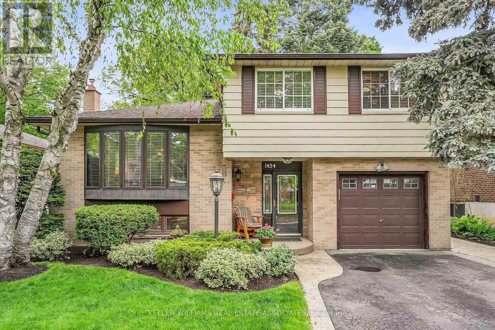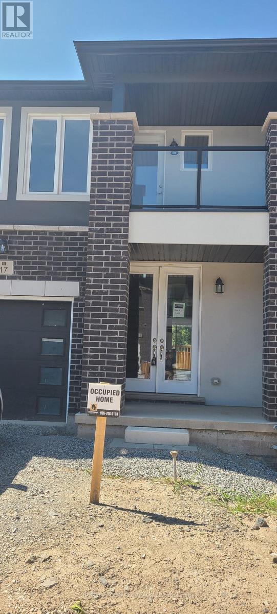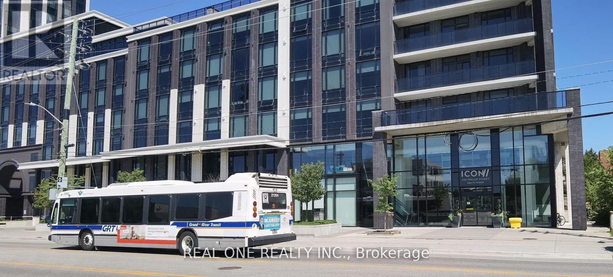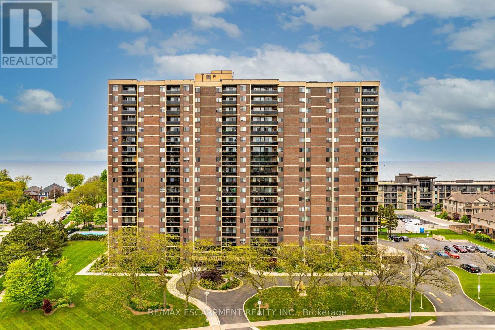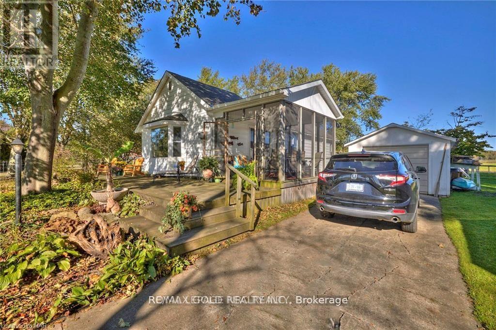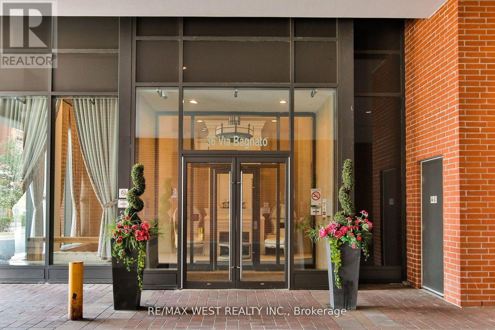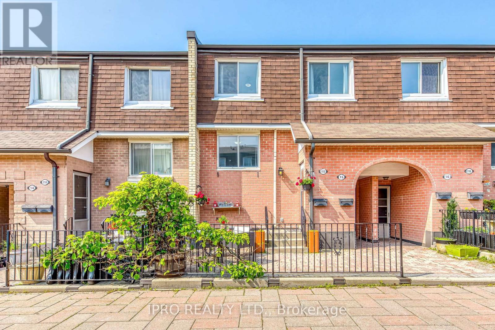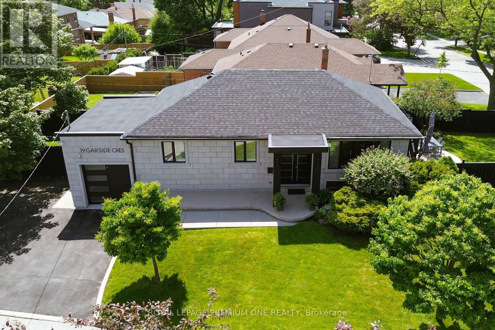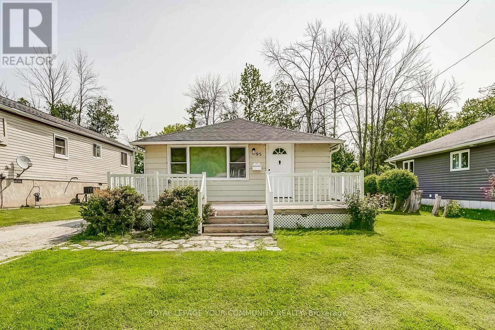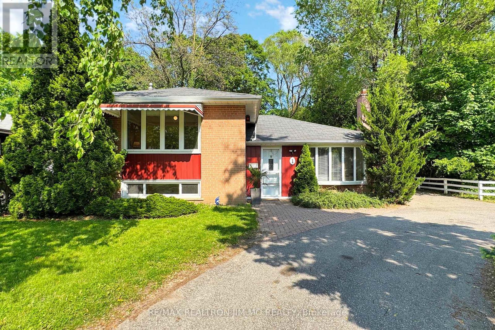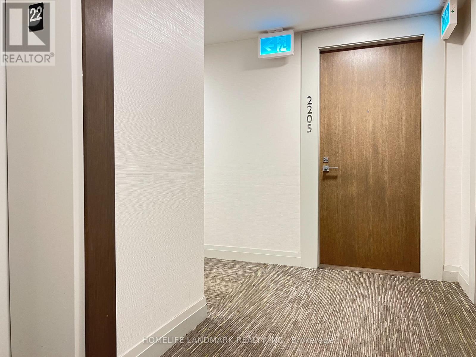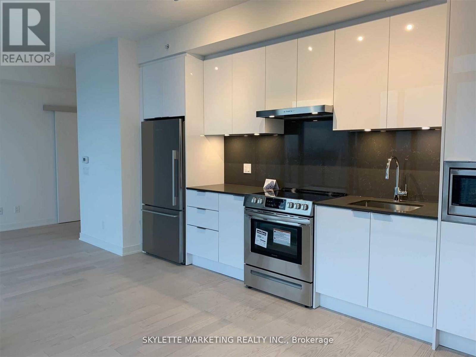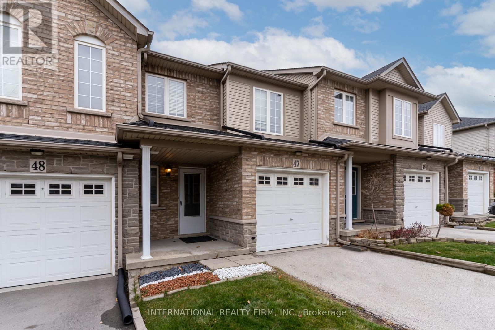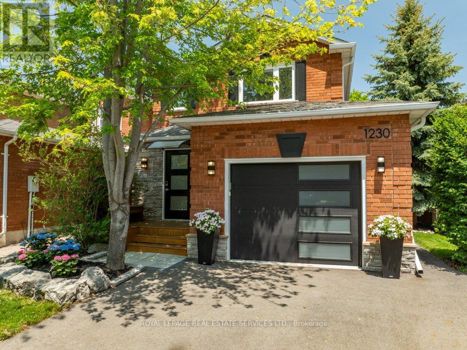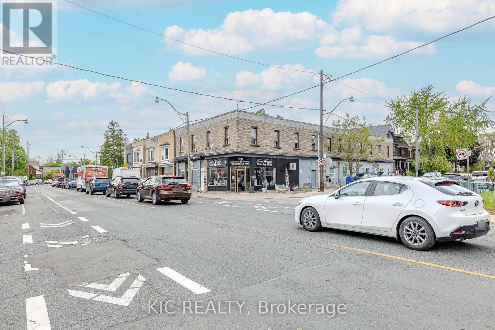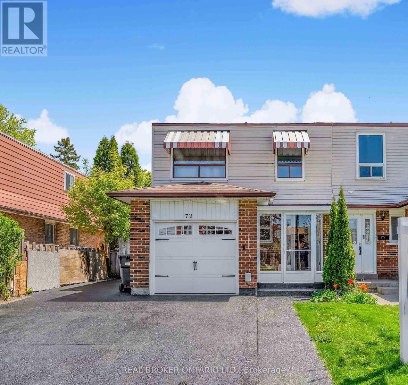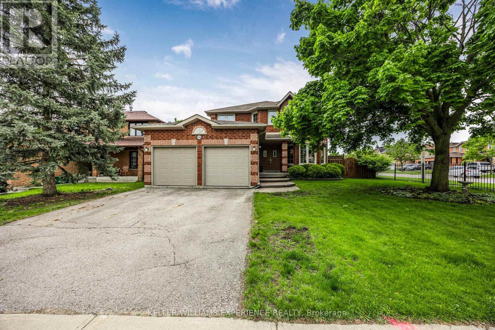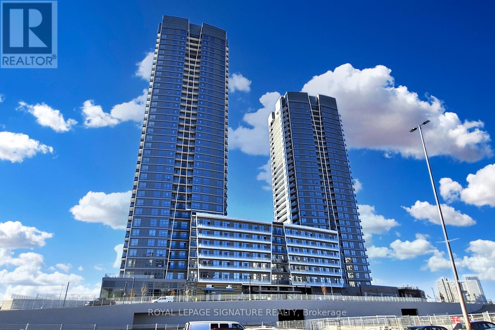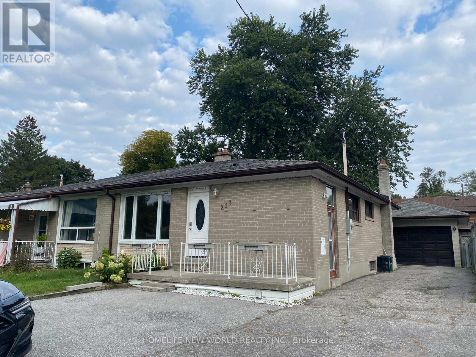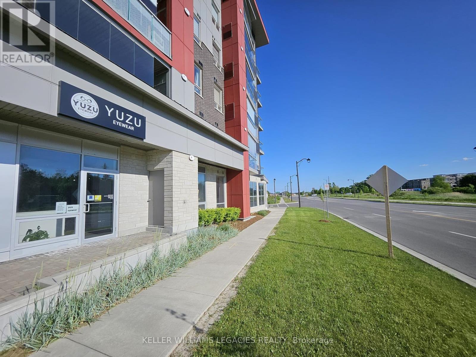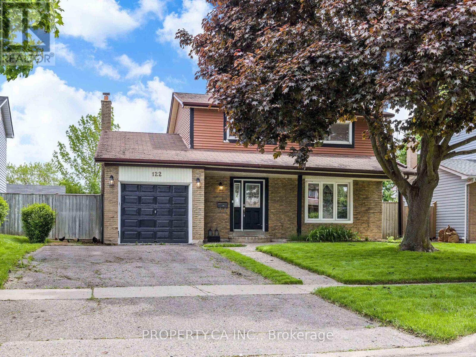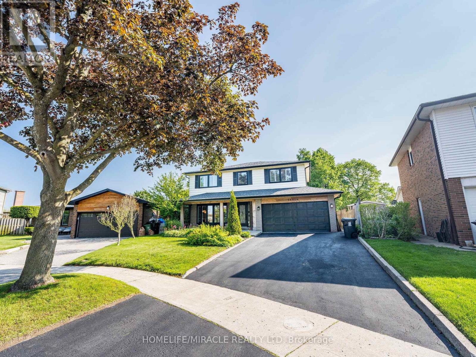1454 Leda Avenue
Mississauga, Ontario
Leda leads you home! Tucked into one of the prettiest pockets of Mineola, this 3+1 sidesplit brings charm, function, and upgrades in all the right places. Hardwood floors, crown moulding throughout, and a kitchen with granite counters, pot lights, and walkout to a big backyard deck. The flexible main-level den has a gas fireplace and walkout, perfect as a family room or home office. Finished basement with rec room, gas fireplace, shower, laundry, and storage. Big, beautiful lot with mature trees, lush gardens, cedar cabin, and aggregate walkway. Close to top schools, trails, transit, and Port Credit. This one just feels like home. Mineola isn't just a neighbourhood, it's a lifestyle. Tucked into South Mississauga, this community is known for its tree-lined streets, top-tier schools, and peaceful, park-like setting just minutes from the lake. (id:35762)
Keller Williams Real Estate Associates
3812 - 251 Jarvis Street
Toronto, Ontario
Dundas Square Gardens l! Open-Concept 1+1 Bedroom, 1 Bathroom Suite. Spacious Den Can Easily Be Used As A Second Bedroom, Office Or Separate Dining Space. Lots Of Windows For Tons Of Natural Light. In Suite Laundry Included With Top Of The Line Appliances. Beautiful Open Balcony Off Living Room With Perfect Views. Incredible Location Right In The Heart Of Downtown And Just Seconds To Eaton Centre, Young & Dundas Square, TTC, TMU, Schools, Parks And Top Restaurants. The Building Holds Incredible Luxury Amenities That Give A 5 Star Feel, Including A Sky Rooftop Terrace With Outdoor Pool, Tanning Deck, BBQ's And Green Space. A Fully Equipped State of The Art Gym, Office For Work Or Study, Media Room And Game Room With Pool Table/Air Hockey. A Starbucks, TD Bank And Many Others. Vacant Unit (id:35762)
Ipro Realty Ltd.
66 Stonesthrow Crescent
Uxbridge, Ontario
Elegant 3+2 Bedrm Immaculate Main Level Bungalow (2014), Located On A Sprawling 1+ Acre Estate-Style Property In Highly Coveted & Prestigious Family Friendly Neighbourhood In the Heart Of Goodwood W/Over 4000Sq/F Of Exquisitely Finished & Well-Appointed Luxury Inspired O/C Design Living Space. Greeted By An Exclusive Horseshoe Driveway As You Approach Wrought Iron Fencing On Your Covered Front Porch & Breathtaking Grand Entry Way. Gleaming HW Floors & A Comfortable Ambiance Welcome You Inside To Marvel & Admire High-End Finishes, Fine Chic Detailing & Craftsmanship T/O Including Soaring 9Ft Ceilings, Crown Moulding, Pillars & O/S Custom Doors T/O. A Gorgeous Sun-Filled Living Rm Invites You In W/Cozy New Gas FP Feature & Custom Stone Mantel($20K) O/L The Enormous Backyard Paradise & Opens To The Gourmet Chef Inspired Kitchen Showcasing An O/S Peninsula Island, Breakfast Bar, Lustrous Stone Counters, Electrolux Ss Pantry Fridge, Gas Range & Wine Fridge Plus A W/O To Your Private BY Oasis & Entertainers Delight Perfect For Proudly Hosting Guests W/Stone Interlock Lounging Area, A Beautiful Pergola & Stone Firepit! The King-Size Primary Bedrm Retreat Presents W/5Pc Zen-Like Ensuite Offering Soaker Tub, H&H Sinks, Stone Counters, Glass Shower & Lrg Windows W/California Shutters & An Expansive W/I Closet & Several Lrg Windows O/L Your Very Own Nature Lovers Paradise. Fully Fin Lower Level Offers You 2 Additional Bedrms, Lrg 3Pc Bath, An XL Rec Rm W/B/I Speakers, Games Rm, Cold Cellar & Is Roughed-In For Wet Bar W/30Amp Elec. Outlet & Would Make The Perfect In-Law Suite For All Your Accommodating Needs! Convenient B/I Direct Garage Access From Main Level Laundry/Mudroom Combo Into Your Immaculate Fully Finished Enormous 4 Car Tandem Garage Ideal For Car Enthusiasts & Is Truly The Ultimate Man Cave W/Ability To Accommodate A Hoist & Boasts Stunning Epoxy Flooring, N/Gas Heat Source & Pot Lights T/O. Thoughtfully Designed W/Upgrades & Updates T/O & Luxury Inspired Finishes. (id:35762)
RE/MAX All-Stars Realty Inc.
4 - 17 Renfrew Trail N
Welland, Ontario
Brand New never lived in beautiful elegant condominium town build by centennial homes builder, in the education village subdivision 9" celling on main floor, fantastic open concept layout, large living area. Second floor features masters bedroom with 4pc ensuite with double sink &walk in closet and walk out balcony. 2 additional bedroom laundry &second 4 pc Bath. rough in bathroom in basement Built in single car garage. located just off Niagara street &quicker rd. This beautiful property for first time buyer and investment property close to Niagara collage, seaway mall, easy assess to Hwy 406. (id:35762)
Homelife/miracle Realty Ltd
S1402 - 330 Phillip Street
Waterloo, Ontario
Experience Elevated Student Living At The ICON, Waterloo's Premier Lifestyle Complex. This 3 Bed Unit On The 14th Floor Of The South Tower Offers Breathtaking Views Of Waterloo's Skyline, all three bedrooms have windows with views! Enjoy A Modern Kitchen With Quartz Countertops, S.S. Appliances Plus Ample Cabinetry. The Spacious Living Room Features Engineered Flooring, A Mounted TV, And Floor-To-Ceiling Windows. The Primary Bedroom Boasts More Stunning Views, A Modular Desk/Shelving Unit, An Ensuite Bathroom With Adjoining Den (Bedroom). Plus, Exclusive Underground Parking And A Storage Locker Are Included. Tons Of Amenities Including Rooftop Basketball Court, Gym, Yoga Studio, Games Room, Study Lounge, Fitness Centre, Theatre Room, Concierge And 24 Hrs Security, Fully Furnished Unit. The ICON Ensures Comfort And Safety. An Onsite Leasing Office Handles Short And Long-Term Rentals, Maintenance, And Parking Options. Don't Miss This Investment Opportunity For Premium Student Living.S/S Fridge, Stove, B/I Dishwasher & Microwave-Rangehood, Washer & Dryer, Window Coverings, Stone Counter Top, Engineered Laminate Floor, Two Mounted TV, Sliding Doors. One Parking + One Locker! (id:35762)
Real One Realty Inc.
1409 - 301 Frances Avenue
Hamilton, Ontario
Breathtaking 2 Bed + Den Waterfront Condo with Panoramic Lake Views. Enjoy stunning lake views from every window in this spacious & beautifully maintained 2-bedroom plus den condo. Featuring hardwood flooring throughout, a bright white kitchen with ample storage & prep space, a formal dining room & a bonus sitting area with large picture window overlooking the water. The oversized living room opens to a private balcony through sliding glass doors, perfect for relaxing & taking in unobstructed waterfront views. Both generous bedrooms offer lake views; the primary suite includes a 2-piece ensuite & a sizeable walk-in closet. A well-appointed 4-piece main bathroom & dedicated in-suite storage room completes the layout. Top-tier building amenities include an outdoor inground pool, gym, sauna, party room, library & car wash bay. Ideally located close to major highways with quick access to everyday essentials, shopping, dining & more, all while enjoying peaceful lakefront living in the heart of the city. Experience the perfect balance of convenience & tranquility! 1 x underground parking & locker included. Heat, Hydro, Air Conditioning, Water & Cable TV all included in condo fees. (id:35762)
RE/MAX Escarpment Realty Inc.
35 Lakeview Line
Haldimand, Ontario
Welcome to your perfect year-round escape on the shores of Lake Erie. Situated on an oversized 71 x 223 ft lot with a rare stretch of sand and pebble beach, this lakefront cottage offers shallow sandy entry ideal for swimming and water activities. Enjoy stunning lake views from the expansive deck, unwind in the screened-in porch, or cozy up by the gas fireplace in the bright and welcoming living room. The spacious kitchen opens to a formal dining area, perfect for hosting. A detached bunkie with hydro provides extra space for guests, and a single-car garage offers ample storage. Located on a private gated road for ultimate peace and privacy, yet just10 minutes from Dunnville and within 90 minutes of Hamilton, Niagara, and Toronto this is your opportunity to own a private slice of lakefront paradise. For virtual tour -> https://youtu.be/AyTeCPyig6Y (id:35762)
RE/MAX Gold Realty Inc.
33 Holton Avenue N
Hamilton, Ontario
Welcome to this beautifully updated 2-storey, brick detached home nestled in the heart of Hamilton's desirable Gibson neighbourhood - a perfect blend of character and modern convenience. Just minutes from downtown, major highways, shopping, and transit, this move-in-ready gem offers both location and lifestyle. Step inside to a bright, open-concept main floor where original charm meets thoughtful renovations. The space was fully opened up in 2018, featuring new drywall, smooth ceilings, and refinished stairs and flooring that lead the way through a welcoming layout designed for both entertaining and everyday living. The kitchen is anchored by a brand-new GE gas stove (2025), perfect for the home chef, and flows effortlessly to the back deck - rebuilt in 2022 with new stairs and fencing - ideal for summer BBQs or peaceful morning coffee. Upstairs, enjoy the comfort of spacious bedrooms, all with their own closets and a fully renovated bathroom (2018) that blends style with functionality. This home has been meticulously maintained with major upgrades including new windows (2020), new front and back doors (2025), new roof (2022), A/C (2019) and updated electrical and wiring (2018). Even the landscaping, front and back (2020), invites you to relax and enjoy your private outdoor space. With fresh paint (2025) throughout and timeless brick curb appeal, this home is the perfect mix of classic architecture and modern updates - ideal for young professionals, families, or investors seeking a solid, stylish home in a vibrant, growing neighbourhood. Don't miss this rare opportunity to own a piece of Hamilton's history with all the comforts of modern life. Book your showing today! (id:35762)
Revel Realty Inc.
643 - 36 Via Bagnato
Toronto, Ontario
Luxurious Treviso Boutique Condos. Spacious 1 Bedroom W Large Den. Open Concept Living/Dining Area W/Laminate Throughout. Kitchen WLarge Island/Breakfast Bar, Granite Counter & Upgraded Stainless Steel Appliances. Extra Large Balcony Overlooking The Outdoor Pool &Garden Areas! Convenient Location Near Yorkdale Mall, Shops, Movies, Restaurants, Ttc, Schools & More! Fantastic Finishes With BeautifulLobbies & Amenities! 24Hrs Concierge. (id:35762)
RE/MAX West Realty Inc.
254 Niagara Trail
Halton Hills, Ontario
Welcome Home!Step into this beautifully upgraded 4-bedroom, 3.5-bathroom gem just south of Georgetown where modern design meets everyday comfort. From the moment you walk in, youll notice the bright, open-concept layout and thoughtful details that make this home truly special.The main floor features soaring 10-foot ceilings and a seamless flow between the chef-inspired kitchen, breakfast nook, family room, dining area, and cozy living room a perfect space for gathering with family or entertaining friends. Upstairs with 9 feet ceilings, you will find 4 spacious bedrooms, including two generously sized master bedrooms with private ensuites, and a semi-ensuite shared by the remaining two rooms, offering a flexible layout ideal for multigenerational living, hosting guests, or using one room as a dedicated home office while still enjoying three ensuite-style bedrooms. The unfinished basement with a separate entrance provides additional possibility for an in-law suite, or potential rental income. This home is loaded with premium finishes: Modern kitchen with granite countertops, ceramic backsplash, and stainless steel appliances Brand new stove, range hood, washer, and dryer Upgraded pot lights throughout Owned water heater no rental fees. Located in a family-friendly community with easy Highway 401 access, this home is walking distance to schools and parks, and just 10 minutes driving to Toronto Premium Outlets. Enjoy summer days under the backyard cherry tree with a gas BBQ line ready for outdoor fun! (id:35762)
International Realty Firm
115 - 2170 Bromsgrove Road
Mississauga, Ontario
Location, LOCATION, location! JUST a 2-MINUTE walk TO Clarkson GO STATION, this WELL-maintained 2-STOREY condo TOWNHOUSE offers UNBEATABLE convenience FOR families AND professionals ALIKE. Close to 1500 SQ ft OF living SPACE, the MAIN floor INCLUDES a SPACIOUS living ROOM, a SEPARATE dining AREA, and A versatile FAMILY room, CAN be USED as A home OFFICE or EASILY converted INTO a FOURTH bedroom. THE open-concept KITCHEN is EQUIPPED with GRANITE counters, MARBLE backsplash, STAINLESS steel APPLIANCES, newer CABINETRY, a BREAKFAST bar, AND a WALK-IN pantry. ENJOY outdoor LIVING with A west-facing BALCONY featuring A retractable AWNING and BBQ, PLUS a PRIVATE front TERRACE for MORNING coffee OR evening RELAXATION. Upstairs OFFERS three GENEROUSLY sized BEDROOMS, a SEMI-ENSUITE bath OFF the PRIMARY, and A convenient SECOND-FLOOR laundry ROOM. FRESH paint THROUGHOUT, along WITH updated LAMINATE flooring AND powder ROOM on THE main FLOOR. ADDITIONAL highlights INCLUDE a NEW high-efficiency MINI-SPLIT heating AND cooling SYSTEM (OVER $15,000 INVESTMENT) and A newly INSTALLED water PURIFICATION system. ONE covered PARKING spot INCLUDED. MAINTENANCE fees COVER water, CABLE and INTERNET. AN ideal HOME in A quiet, FAMILY-friendly COMMUNITY. STEPS to TRANSIT, parks, SCHOOLS, shopping, AND all THE essentials. MOVE in AND enjoy THE convenience OF having THE GO STATION practically AT your DOORSTEP (id:35762)
Ipro Realty Ltd.
19 Garside Crescent E
Toronto, Ontario
FULLY RENOVATED INSIDE/OUTSIDE IN 2019. HOUSE WAS SHOWCASED ON THE PROPERTY BROTHERS. VAULTED CEILING WITH BEAM AND OPEN CONCEPT. LARGE KITCHEN WITH ISLAND, 2 SKYLIGHTS, WINDOW AT SINK, DOUBLE SLIDERS THAT LEAD TO A DECK WITH BBQ. HIGH END APPLIANCES IN THE KITCHEN. LIVING ROOM IS OPEN TO KITCHEN WITH A BUILT IN ENTERTAINMENT UNIT. NEWER WINDOWS, ROOF, A/C, ELECTRICAL W200 AMPS, PLUMBING, CENTRAL VAC, LANDSCAPING FENCE IN 2019. HARDWOOD FLOOR ON MAIN FLOOR AND VINYL FLOOR IN BASEMENT. PRIMARY BEDROOM HAS A 3PC ENSUITE AND BUILT IN STORAGE. 2 BEDROOMS SHARE A 4 PC BATHROOM ON MAIN FLOOR. ENJOY THE NATURAL LIGHT ON THE MAIN FLOOR WITH THE 3 SKYLIGHTS, DOUBLE SLIDERS AND LARGE WINDOWS. THE BASEMENT HAS A LARGE RECREATIONAL ROOM WITH BUILT IN WALL UNIT. GREAT AREA FOR ENTERTAINING. A 2 PC BATHROOM IS AVAILABLE. LARGE LAUNDRY ROOM WITH SINK, COUNTER, CABINETS AND WASHER, DRYER. THE SEPARATE ENTRANCE WITH WALK-UP PROVIDES ACCESS TO A SEPARATE BASEMENT APARTMENT THAT IS EQUIPPED WITH 3PC BATHROOM, BEDROOM, KITCHEN, LIVING ROOM AND ITS' OWN LAUNDRY ROOM. POTENTIAL FOR NANNY, IN-LAW OR RENTAL. CLOSE TO SCHOOLS, HIGHWAY, YORKDALE, HUMBER HOSPITAL, SUBWAY. IDEAL LOCATION. IDEAL HOME FOR A YOUNG FAMILY OR DOWNSIZERS. A UNIQUE GEM (id:35762)
Royal LePage Premium One Realty
Lot 47 Unnamed Street
Oro-Medonte, Ontario
GREAT OPPORTUNITY FOR n SSIGNMENT SALE! Elegant New Estate Home | 4,006 Sq. Ft. | Built by Fernbrook Homes. Discover refined living in this newly built, two-storey estate home by the esteemed Fernbrook Homes. Nestled on a premium 75' x 150' lot within the prestigious Eagles Rest Estates in upper Barrie, this residence offers 4,006 sq. ft. of luxurious living space, including a full walk-out basement with serene views of protected forestland. Set just 40 minutes from the GTA, Eagles Rest Estates is a private, master-planned community of 208 custom freehold homes surrounded by lush greenbelt and majestic woodlands. Designed for upscale yet relaxed living, this home features high-end finishes, modern features, full municipal water and sewer services (no septic), and high-speed internet connectivity. The expansive backyard is ideal for future customization whether you envision a pool, hot tub, ice rink, or multi-sport court. Enjoy year-round recreation with nearby outdoor amenities including golfing, cycling, hiking, skiing, and snowshoeing. Immediate access to Horseshoe Valley Resort and The Heights Ski & Country Club adds to the appeal of four-season living. Just minutes away, the renowned Vettä Nordic Spa offers a world-class wellness retreat, featuring Finnish hydrotherapy, saunas, warm and cold pools, and two on-site dining options. Co-developed by Fernbrook Homes and Crystal Homes, two of Ontario's most trusted builders, Eagles Rest Estates offers an unmatched lifestyle where natural beauty meets exceptional design. (id:35762)
Century 21 Green Realty Inc.
95 Dunkirk Avenue
Georgina, Ontario
Welcome To 95 Dunkirk Avenue! Nestled On A Quiet Cul-De-Sac In The Heart Of Jackson's Point And Just Steps From The Lake. This Inviting Bungalow Offers Peaceful Living With Deeded Water Access Perfect For Enjoying The Best Of Lakeside Living. This Home Features 2 Bedrooms, 1 Bathroom And Is Filled With Natural Light Throughout. Situated On A Generous Lot, It Has Been Freshly Painted And Includes Key Updates Such As New Bedroom Flooring, New Roof & Eavestroughs (2025), Furnace & A/C (2024). An Ideal Opportunity In This Lakeside Community For First Time Home Buyers, Down Sizers Or Weekend Getaways! Minutes To Parks, Schools, Library, All Amenities, 10 Minutes To Keswick And Hwy 404! Don't Forget To View The Virtual Tour! (id:35762)
Royal LePage Your Community Realty
1 Amberdale Drive
Toronto, Ontario
Welcome to 1 Amberdale Dr ! Tucked away on a quite tree lined street this home has great curb appeal.This stunning 3 + 1 bedroom, 2 bathroom home blends comfort, style, and convenience in one of Scarborough's most desirable neighborhoods. Large Pie Shape Corner Lot. Features Include A Renovated Kitchen With Stainless Steel Appliances & Walk Out To A Patio, A Bright Formal Living Area & Hardwood Floors. A separate entrance to the basement ,1 bedroom apartment with 3 pc washroom, kitchen and laundry. Good extra income for rental. Newer Windows, Newer Furnace and Deck. It's one of only a few homes that back on to Amberdale Ravine, which leads to historical St Andrews Road and Thomson Memorial Park. Close To 401,Scarborough Town Centre, Ttc & Amenities! Great Family Area Close To Schools And Parks. (id:35762)
RE/MAX Realtron Jim Mo Realty
2205 - 251 Jarvis Street
Toronto, Ontario
Great Location ! Stunning & Bright 3 Bedrooms + 1 Bathroom In The Heart Of Downtown Toronto, Funtional Layout, Open Concept, Modern Design Kitchen With Stainless Appliances/Quartz Countertop, Close To All Amenities, Ttc, Park, School... 95 Walk Score,98 Transit Score Make This An Ideal Location For Students, Young Families. Just Move In And Enjoy It.Extras: Fridge, Stove, B/I Dishwasher, Washer/Dryer, All Elf's. (id:35762)
Homelife Landmark Realty Inc.
3016 - 25 Richmond Street E
Toronto, Ontario
NORTHEAST CORNER UNIT IS 2 BR + 2 FULL BATH 870 SQFT + 193 SQFT OVERSIZED BALCONY + LOCKER + UPGRADES THROUGHOUT + WINDOW COVERINGS| Welcome to Yonge+Rich | Live in unparalleled luxury high above the city with soaring ceilings, floor to ceiling windows, gourmet kitchens + spa-like baths | Embrace the very best OF the city just mere steps to subway, PATH, Eaton Centre, UofT, Financial + Entertainment District | Distinct + elegantly appointed private residences (id:35762)
Skylette Marketing Realty Inc.
404 - 1220 Bayview Avenue
Toronto, Ontario
Looking for a stylish place to call home? This beautifully renovated 1-bedroom apartment could be just what you're looking for! What you'll love: Fully Renovated Kitchen & Bathroom; Stainless Steel appliances: fridge, stove, microwave, and dishwasher; Quartz Kitchen Countertops; Bright and spacious layout; Located in a charming & Well Managed 6-story building at Bayview Ave and Moore Ave; Utilities (Water, Heat & Hydro) included; Conveniently across from Loblaws & right beside a scenic park; Two on-site laundry rooms (2nd & 4th Floors) for added convenience. This apartment offers modern living in a fantastic neighborhood. Act fast because opportunities like this won't last long! (id:35762)
New World 2000 Realty Inc.
3508 - 1 Concord Cityplace Way
Toronto, Ontario
Welcome to Concord Canada House, the crown jewel of the CityPlace community and a striking new landmark on Torontos downtown waterfront. Perfectly situated next to the iconic CN Tower and the vibrant Rogers Centre, this exquisite residence showcases a desirable south-facing layout with 1 bedrooms and two refined bathrooms.Enjoy 540sq.ft. of upscale interior living space, seamlessly extended by an additional 157sq.ft. of outdoor space through an ultra-wide balcony opening, complete with overhead heated lamps a truly exceptional feature.Residents have access to exclusive, resort-style amenities, including a breathtaking Sky Lounge on the 82nd floor, an indoor swimming pool, and a one-of-a-kind ice skating rink, along with a range of world-class facilities designed to enhance your lifestyle.Just steps from premier attractions such as the CN Tower, Rogers Centre, Scotiabank Arena, Union Station, and Torontos Financial District as well as an abundance of dining, entertainment, and shopping options this is the epitome of sophisticated urban living.And yes, it comes complete with a full suite of integrated Miele appliances. (id:35762)
Prompton Real Estate Services Corp.
831 - 3 Concord Cityplace Way
Toronto, Ontario
The crown jewel has finally arrived, welcome to suite 831 at Concord Canada House! 9 Reasons to fall in love with this stunning suite: 1) Practical 1 plus den layout with no wasted space. 2) Stylish, light-toned finishes 3) Built-in Miele appliances 4) Thoughtfully designed storage solutions 5) Heated balcony with composite decking 6) Clear city view 7) Brand new condition 8) Luxury amenities 9) Prime location - just a short walk to Rogers Centre, The Well, TTC, restaurants and shops, CN Tower, Union Station, Financial District, Entertainment District. See it today! (id:35762)
Prompton Real Estate Services Corp.
2615 - 1 Concord Cityplace Way
Toronto, Ontario
Brand New Luxury Condo at Concord Canada House! Welcome to this 1 Bed, 1 Bath in Toronto's newest landmark buildings. This One Bedroom Unit Features Premium Built-In Miele Appliances, A Heated Balcony Perfect For Year-Round Relaxation. Enjoy World-Class Amenities Including An 82nd-Floor Sky Lounge, Indoor Swimming Pool, Sky Gym, Ice Skating Rink, Sauna, Theatre. CN Tower, Rogers Centre, Scotiabank Arena, Union Station, Ripleys Aquarium, Roundhouse Park, And The Financial District, With Trendy Restaurants, Shopping, And Public Transit All At Your Doorstep. (id:35762)
Prompton Real Estate Services Corp.
307 - 5949 Yonge Street
Toronto, Ontario
**Renovated & Fully Furnished Unit, Move In Ready w/Your Suitcases.** Newer Flooring & Bathroom, Renovated Kitchen w/Backsplash. Spacious Bright 1 Bedroom Unit Walk Out To Large Balcony & West View. Steps To Restaurants, Coffee Shop And More. TTC Service Almost At The Front Door & Mins Walk To Finch Subway Station/Go Train Station.**Parking Space Included**Utilities Included.** Landlord is Happy to Help Improve Tenant's Credit Score Upon Request. (id:35762)
RE/MAX Excel Realty Ltd.
9 Bing Crescent
Hamilton, Ontario
Welcome to this completely updated 3+1 Bedroom 3.5 Bathroom detached family home located in desirable Stoney Creek appointed next to Hunter Estates Park! The main floor features a formal sitting room, powder room and open concept kitchen to family room. The eat-in kitchen is bright and airy with white cabinetry, complimented by white quartz counters and island, contrasted by its stainless-steel appliances. An abundance of natural light is filtered through California shutter and sky lights. The family room feature a beautiful fireplace, as well as floor to ceiling windows with a vaulted ceiling and sliding doors with a walkout to the backyard oasis. Upstairs includes 3 spacious bedrooms and 2 full bathrooms. The Primary features a 3pc spa-like ensuite with large walk-in shower. The main shared 5PC bathroom has been updated to conveniently include double vanity with chic backsplash. The basement is set up with the potential for the perfect in-law suite with an additional 4th bedroom, another full bathroom, large recreation room, game room and laundry. the backyard is an entertainer's dream with multiple seating areas and gardens surrounding the in-ground pool. The double car garage includes inside entry as well as electric vehicle charger. This turn-key home is move-in ready - don't miss out! (id:35762)
RE/MAX Escarpment Realty Inc.
7413 Matteo Drive
Niagara Falls, Ontario
Mountain View Build Chadwell Model Elv M3 , 4 Bedroom double garage Townhome in Niagara! Bright, spacious layout , open concept. Stainless Steel Appliances In Kitchen , Spacious Master Bedroom with Ensuite and W/i Closet , Laundry on 2nd Floor . Proof of tenant insurance, $200 Key Deposit Required, Tenant is responsible for 100% utilities, front and backyard lawn care and snow removal. Book your private viewing! (id:35762)
Century 21 People's Choice Realty Inc.
47 - 7 Southside Place
Hamilton, Ontario
Beautiful 3-Bedroom townhouse in sought-after 'Scenic South' West Mountain! Located in a family-friendly neighbourhood near top schools, shopping, transit, and quick highway access. This move-in ready home features a spacious primary bedroom with ensuite bathroom, solid oak staircase with iron spindles, cozy corner fireplace, central air, and a private rear deck. Enjoy walking distance to the twin pad arena (2 mins), Mountview Park (5 mins) with splash pad, picnic areas, tennis courts, sports fields, trails, and stunning sunsets. Free summer access to Chedoke Outdoor Pool. A perfect blend of comfort, convenience, and community. Ideal for families or first-time buyers! (id:35762)
International Realty Firm
18 Livingston Drive
Tillsonburg, Ontario
Stylish, Spacious & Move-In Ready Townhome! Welcome to this beautifully maintained and highly sought-after modern townhome in the charming town of Tillsonburg. Step into a bright, open-concept main floor that seamlessly combines style and functionality. The kitchen offers ample prep space, stainless steel appliances, a large island, and effortless flow into the dining and living areas- ideal for everyday living and entertaining alike. The cozy living room features an electric fireplace and sliding glass doors that lead to a private deck and fully fenced backyard- perfect for outdoor dining or relaxing with family and friends. A convenient 2-piece powder room and interior access to the attached double car garage complete the main level. Upstairs, you'll find a spacious primary suite with a walk-in closet and 3-piece ensuite. Two additional generously sized bedrooms and a full 4-piece bathroom provide plenty of room for the whole family.The fully finished basement adds even more living space, complete with a large rec room, an additional bedroom, and another full bathroom. Don't miss the opportunity to make this move-in ready home yours in one of Tillsonburg's most desirable communities! (id:35762)
RE/MAX Escarpment Realty Inc.
11 - 125 Long Branch Avenue
Toronto, Ontario
Welcome to Long Branch Town Home Built by Minto. Nestled just minutes from Long Branch Go Station and Transit, parks, cafes, and trendy shops. This bright and spacious 2 bedrooms, 3 bathrooms gleaming with wide plank wood floors. Modern kitchen with beautiful quartz countertop with upgraded cabinetry, centre island and stainless steel appliance with gas stove. Primary room retreat features walk-out to private balcony, walk in closet with ensuite 3 piece bathroom. Generously sized 2nd bedroom perfect for guests, home office or a nursery room. Tranquil rooftop terrace with barbecue gas line and views spanning from Mississauga to Downtown Toronto. (id:35762)
RE/MAX Realtron Yc Realty
42-43 - 5100 South Service Road
Burlington, Ontario
Spacious Industrial Condo With Office And Warehouse. 6180 Sqft Total Space. 3418 Sq Ft Warehouse Space. Over 2500 Sqft Of Office Space Spanning 2 Floors. Versatile Bc1 Zoning. Four Designated Parking With Plenty Of Plaza Parking Spaces in front. Two Drive-In Doors. Easy Access To Hwy QEW/403/407. (id:35762)
Royal LePage Real Estate Services Success Team
38-1 Mendota Road
Toronto, Ontario
Gorgeous And Spacious Freehold Townhouse Nestled In The Highly Coveted Stonegate Neighborhood.This Bright Open Concept Home Boasts a Stunning Renovated Eat-In Kitchen With Centre Island AndWalk Out To Your Private Backyard Patio. Hardwood Throughout This Beautiful Open Concept HomeWith Custom Built In Cabinetry, Large Windows And High Ceilings (Laminate In Basement) UpstairsYou Will Enjoy The Huge Primary Bedroom With Vaulted Ceilings And Walk-In Closet. Renovated 5Piece Bathroom With Double Sink Vanity, Separate Soaking Tub And Shower. Large Sun-FilledSecond Bedroom Contains Big South Facing Windows. This Fully Move In Ready House Also OffersRenovated Basement With Fold Out Queen Size Murphy Bed Seamlessly Built Into The Cabinetry.Perfect For Guests Or as a Third Bedroom, Nanny Or In-Law Suite Equipped With 4 Piece EnsuiteBathroom. Located In a Family Friendly Neighborhood With Easy Access To The GardinerExpressway ,TTC and the Mimico Go Station. You Are Also Conveniently Located Close ToExcellent Shopping and Restaurants, Costco, Ikea and Metro. Short Distance Away From GreatParks And Schools. This Is The Perfect Home For Executives, Couples And Young Families. (id:35762)
RE/MAX West Realty Inc.
1230 Blackburn Drive
Oakville, Ontario
Designers Delight. Home treated with passion. Renovated from the top to the bottom with the endless upgrades. Meticulously maintained. Located in Legendary Glen Abbey on a quite street, surrounded with parks and trails. Best schools in the region. Very handy plaza around the corner. Fantastic Community Center close by. State of the Art Hospital within 10 min drive. Excellent access to HWYS; QEW and 407. Experience modern life style with true inspiration in this unique property. Very functional layout. Stylish kitchen with stand out back splash from MUDmosaic (Montreal) $$$$$ and quartz counter tops. Large dining / living area overlooking green scenery. Bathroom Spa on each floor. Commercial quality laminate flooring made in Germany throughout the house. Variety custom made closets. Modern urban blinds with remote control. 2nd Floor laundry. Central Vacuum with baseboard toe kick dustpans. Professionally finished basement with family room / game / gym area and additional well organized storage. Oversize garage with quiet door opener, workshop bench, sink, heater and car charger. Upgraded exterior with stones accents. Enjoy beautifully landscaped backyard like an Eden with charming custom made garden shed (wow!!) + BBQ natural gas connection as bonus. Furnace, Hot Water Tank & A/C replaced. No rented equipment on the house! (id:35762)
Royal LePage Real Estate Services Ltd.
111 - 54 Sky Harbour Drive
Brampton, Ontario
Excellent Location, Close to all the amenities, Beautiful One Bedroom ground floor unit. Modern Kitchen with Stainless Steel Newer Appliances and Granite Counters. Close to Shopping, Highways, School, Transit and Recreation. One Surface parking and In-Suite Laundry. (id:35762)
RE/MAX Gold Realty Inc.
9 - 1980 Davenport Road
Toronto, Ontario
Discover stylish, modern living in our newly renovated apartment suites - redesigned with fresh finishes, updated kitchens, and sleek bathrooms. These suites offer the comfort and aesthetic of a brand-new home at an exceptional value. Building is currently undergoing exciting revitalization, you'll benefit from competitive pricing and the opportunity to be part of a growing, improving community. While upgrades continue in common areas and other parts of the property, your private suite is move-in ready and fully updated. Located in Toronto's Weston-Pellam Park neighbourhood; this area is situated in the city's west end and benefits from its proximity to various amenities, including public transit, parks, and community centres, making it an attractive spot for both residents and businesses. (id:35762)
Kic Realty
Pc275 Realty Inc.
12 - 1980 Davenport Road
Toronto, Ontario
Discover stylish, modern living in our newly renovated apartment suites - redesigned with fresh finishes, updated kitchens, and sleek bathrooms. These suites offer the comfort and aesthetic of a brand-new home at an exceptional value. Building is currently undergoing exciting revitalization, you'll benefit from competitive pricing and the opportunity to be part of a growing, improving community. While upgrades continue in common areas and other parts of the property, your private suite is move-in ready and fully updated. Located in Toronto's Weston-Pellam Park neighbourhood; this area is situated in the city's west end and benefits from its proximity to various amenities, including public transit, parks, and community centres, making it an attractive spot for both residents and businesses. (id:35762)
Kic Realty
Pc275 Realty Inc.
72 Bruce Beer Drive
Brampton, Ontario
Welcome to this well-appointed 4-bedroom semi-detached home located in a desirable Brampton neighbourhood with double paved extra sized driveway. Make Sure to Checkout the Backyard Oasis! The main floor features a spacious open-concept living and dining area, perfect for entertaining. Enjoy a modern kitchen equipped with stainless steel appliances, granite countertops, a double sink, and stylish pot lights throughout.The finished basement offers additional living space with a separate kitchen, laundry, and an open-concept recreation room ideal for extended family or guests. Step outside to a generously sized double-paved driveway offering ample parking. Separate laundry for upstairs and downstairs, no sharing! The backyard is open and inviting, highlighted by a fully enclosed 7-person hot tub perfect for family gatherings and summer barbecues. Conveniently located close to schools, Highway 410, parks, and major shopping malls. (id:35762)
Real Broker Ontario Ltd.
24 Spry Lane
Barrie, Ontario
Discover contemporary living in this beautifully designed 2-bedroom, 2-bathroom townhouse, ideally located in the highly desirable Innishore Neighbourhood. Offering 1,095 square feet of thoughtfully planned living space, this home perfectly balances comfort, convenience, and modern style. Situated just off Yonge Street and Mapleview Drive, this 3-storey residence is close to parks, top-rated schools, scenic hiking trails, and a wide range of dining and shopping options. Commuters will appreciate the proximity to the Barrie South GO Station only 5 minutes away and quick access to Highway 400, just a 10-minute drive. Spend weekends enjoying convenient access to two of Barrie's premier destinations its vibrant waterfront or the upscale Friday Harbour Resort both within 15 minutes from your doorstep. Built in 2023, the home features striking curb appeal with stylish grey brick, black-framed windows, and bold architectural lines. Inside, the open-concept layout is enhanced by sleek laminate flooring and beautiful oak railings. The contemporary kitchen boasts quartz countertops, an extended upper cabinet design, a tiled backsplash, a flush breakfast bar, and stainless steel appliances. It seamlessly connects to the spacious family and dining areas, with a French door leading to a private balcony perfect for outdoor lounging or entertaining.T he main bathroom features quartz countertops and elegant tile finishes, while thoughtful storage solutions throughout the home add to its functional charm. This move-in ready home presents an exceptional opportunity to live in one of Barrie's most vibrant and well-connected communities. (id:35762)
RE/MAX Ace Realty Inc.
24 Cottonwood Street
Springwater, Ontario
This spacious 2851 square foot two storey home has 4 bedrooms and 3 baths, and is perfect for the growing family. The open kitchen, breakfast area and family room span the back of the home and provide an unobstructed view of the 1/2 acre lot, which backs onto Environmentally Protected land. The lot is 111 feet wide by 212 feet deep, and can easily accommodate a pool in the back yard. The 3 car garage has an entrance to the main floor laundry, and the extra deep driveway will hold 6 cars. NOTE: THIS HOME IS AVAILABLE FOR IMMEDIATE OCCUPANCY. Pictures are virtually staged. (id:35762)
Sutton Group Incentive Realty Inc.
303 Livingstone Street W
Barrie, Ontario
Welcome to 303 Livingstone Street West! A Spacious Family Home in One of Barrie's Most Loved Neighbourhoods. If you've been searching for the perfect family home in a mature, well-established area of Barrie, your wait is over. This all-brick two-storey home, located in the desirable west end,offers both the space and the lifestyle that growing families crave. Vacant and move-in ready,the home is spotless from top to bottom and features gleaming real hardwood flooring throughout no carpets here, just timeless quality and easy maintenance. From the moment you step through the double-door entrance into the bright, open foyer, you'll be impressed by the generous layout and natural flow. The main level is designed for family living and entertaining, offering an inviting combination of living and dining areas, a spacious eat-in kitchen filled with natural light, and a cozy family room anchored by a gas fire place perfect for relaxed evenings at home. Upstairs, the current layout showcases a unique and oversized principal bedroom suite.Originally a four-bedroom plan, one wall was removed to create a luxurious space that could easily double as a private retreat, a nursery, or even a home office. If needed, converting it back to a fourth bedroom is a simple fix. The additional bedrooms are equally well-finished with hardwood floors and a neutral colour palette, offering a move-in-ready canvas for your personal touch. Step outside to find a well-maintained yard with attractive interlock paving and plenty of green space for kids to run or for gardening and entertaining in the warmer months.This home is located in Barries northwest end, a community that blends comfort and convenience effortlessly. Families are drawn to this part of the city for its, friendly neighbours, and proximity to everyday essentials. Transit stops are just steps away, and the Georgian Mall,top-rated schools, and a wide array of shops and restaurants are all a short drive from your front door. (id:35762)
Keller Williams Experience Realty
911 - 30 Upper Mall Way
Vaughan, Ontario
Welcome to an Enviable location and lifestyle. A vibrant connected New community that celebrates Good living and Style. Whether its the latest fashion and design, or popular park, trail or trendy rooftop to play on, you'll find it all here at the Promenade Park Towers, Thornhill's newest address. Be the first to live in this modern 1 Bdrm + den unit. Great view from Balcony! Tons of amazing Amenities including Virtual Golf, Billiards, Theatre Rooms, Party Room, Library, Guest Suites, Rooftop Garden, Children's Room and Concierge! **EXTRAS** Indoor Child Play Area, Outdoor Child Play Area , Business Centre (WiFi), Dining Room, Games Room/ Billiards/Table Tennis Room, Guest Suites, Golf Simulator, Roof Top, Yoga Room (id:35762)
Royal LePage Signature Realty
Upper - 213 Beechy Drive
Richmond Hill, Ontario
Spacious and functional Semi-Detached In Prime Mature Neighborhood. Close To Top-Rated Schools. Go Train, Shopping And Parks. Perfect Rental or In-Laws Suite, Big eat-in kitchen, living room, 3 Bedrooms and recreational room, Long Driveway. (id:35762)
Homelife New World Realty Inc.
28 Delphinium Avenue
Richmond Hill, Ontario
Stunning approx.3500 Sq. Ft. Plus Finished Walkout Basement Located In High Demand Oak Ridges. Upgraded Two Storey Home on Ravine Lot. Close To Community Centre, Schools, Library, Parks, Natural Trails. Hardwood Floors, 9' Ceiling On Main&2nd Flr, 7" Basebrds, 11" Casing, Crown Mouldings, Chair Rails, Venetian Plaster, Oak Strcse W/Wroght Iron Pickets, Cust Ceilings, Kit W/Granite Cntertop, Pantry Extended Cabs, Under Cabs Lightings, Finished W/O Bsmt W/3 Bdrm. (id:35762)
Homelife Landmark Realty Inc.
26 Hartwood Place
Markham, Ontario
This Is It! Detach In Prestigious Berczy Park*Beside Quiet Treed Park*Over 3300 Sqft Plus Partial Fin Bsmt*Bright,Spacious&Clean*10' Ceiling&8' Dr Frame T/O Main*9' At 2nd*Oak Staircase W/Iron Pickets*California Shutters*Crown Moulding*Pot Lights*Ceiling Speakers*Granite Counter&Backsplash In Upgd Kit*Master W/Dress Up Area&2Side Gas Fp*Main Flr Laundry*Dbl Dr Entrance*Fully Fenced Bkyd*Walk To Top Rank Pierre Trudeau Hs/Stonebridge Ps/All Saints Ces. (id:35762)
Fenghill Realty Inc.
111 - 3380 Bur Oak Avenue
Markham, Ontario
Directly on Bur Oak Avenue, this commercial gem offers unmatched visibility and accessibility, making it a prime investment opportunity. Located in the vibrant, highly sought-after Cornell community, this space is surrounded by a dynamic mix of businesses, including popular restaurants, shops, serene parks, Markham Stouffville Hospital, and the Cornell Community Centre. Adding to its appeal, a massive mixed-use development is planned right across the street, promising to elevate your business' visibility even further. With easy access to major highways and public transportation, commuting is effortless, ensuring your clients and employees can reach you with ease. Step inside to find a modern, meticulously maintained space that exudes professionalism and warmth. Large windows bathe the interior in natural light, creating a bright, inspiring atmosphere. High-quality finishes and sleek, contemporary design elements create an ideal setting for any professional office or retail venture. The unit also comes with an underground parking spot for potential additional income! Don't miss out on the chance to make this exceptional commercial unit your own. (id:35762)
Keller Williams Legacies Realty
18 Willoughby Place
Clarington, Ontario
Welcome to this elegant 4bedroom and 5 bathroom full brick and store exterior home, basement finished by builder with walkout entrance. Ecutive home nestled on a private enclave near the Bowmanville valley conservation area. This modern gem is offering 3400sqf living space fully upgraded top to bottom with modern style. Step inside to be greeted by gleaming hardwood floors that flow seamlessly throughout the main level, complimented by timeless California shutters that add a touch of sophistication to every room. In this main floor 10 foot ceiling, the open concept layout is bright and airy thanhs to the abundance of windows all giving a lot of natural lighting to every corner. The main floor has a specious family room with a build in fireplace, and a stunning kitchen featuring stainless steel appliances, a center island with a breakfast bar, and a walk-out to a huge backyard-ideal for family gatherings and summer BBqs ,furthermore gas line is also hooked up at the deck for more conveniently. Huge balcony is also upgrade this house feature As one of the special addition. Upstairs, you'll find four well appointed bedroom with full bathroom ensuring privacy and convenience for all family members or guests. The spacious primary suite include his and hers closet and a luxurious 5-piece ensuite with double vanity, and a spa-inspired soaker tup where you can unwind after a long day. Build in central vacuum system and 2nd floor laundry are further increases this home's functional ability. About 600sqf basement finished by builder with large windows ,3pc full bathroom and walkout entrance by the garage has offer many potential. Enjoy the practicality of a double-car garage and 4-car driveway with no sidewalk , providing ample parking. Three schools are within five minutes walking distance and hospital, library, all major stores and hwy 401,407 are within five minutes driving distance. Market is now little slow even though this property doesn't last long. (id:35762)
Royal LePage Ignite Realty
27 Forest Grove Drive
Whitby, Ontario
* 4 +1 Bedroom 3 Bathroom Detached Home In Pringle Creek Whitby * Totally Renovated * New Hardwood Floors on Main & Second * New Oak Stairs With Wrought Iron Pickets *New Kitchen with Quartz Counters & Backsplash * Breakfast Area with Walk-out to Deck * New Bathrooms * Freshly Painted * Entrance Through Garage * New Oak Stairs With Wrought Iron Pickets * Primary Bedroom With 6 Pc Ensuite * Front Interlock Walkway * Finished Basement With Bedroom, Rec Room, Den ad New Vinyl Floors * Steps to Catholic Elementary Schools & Sinclair High School, Parks, Shops, Hwy 401, & More * Furnace & Central Air (8 Yrs) Roof (15 Yrs) * Windows (10 Yrs) (id:35762)
Century 21 Percy Fulton Ltd.
Main - 880 Mahina Street
Oshawa, Ontario
Great Raised Bungalow Located On Whitby/Oshawa Border. Foyer Leads Up To Main Floor Which Has A Bright And Airy Living Room With Hardwood Floors And Bow Window. The Eat-In Kitchen Has A Walkout To Deck And Access To Fenced Yard. There Are 3 Good Sized Bedrooms And 4 Piece Bath. (id:35762)
RE/MAX Hallmark Realty Ltd.
122 Roser Crescent
Clarington, Ontario
Welcome to this beautiful 4-bedroom home nestled on a mature, tree-lined street in a warm and family-friendly neighbourhood. Brimming with potential, this home offers a functional layout ideal for growing families or savvy buyers looking to customize a space of their own. Step into a bright kitchen featuring plenty of cabinet storage, ample counter space, and a convenient walk-out to a private deck--perfect for outdoor dining and entertaining. The layout flows seamlessly with easy access to a dedicated dining area, a spacious living room with a large front window, and a cozy family room with a fireplace and second walk-out to the backyard. The large backyard offers endless opportunities for play, gardening, or future expansion. Whether you're looking to move in and enjoy or renovate and personalize, this property checks all the boxes. Don't miss out on this opportunity to own a home with solid bones and so much future upside in a desirable location! (id:35762)
Forest Hill Real Estate Inc.
RE/MAX Ultimate Realty Inc.
Basement - 880 Mahina Street
Oshawa, Ontario
Recently Renovated 2 Bedroom Basement Apartment, With Large Window, Freshly Painted And Ready For Your Qualified Tenants. Walking Distance To Public Transit, Schools And Convenience Store. Great Oshawa Location Available Right Away Utilities Split As Follows; Electricity/Gas/Water (Tenant Pays 40% Of Bill). (id:35762)
RE/MAX Hallmark Realty Ltd.
7 Chapais Crescent
Toronto, Ontario
The Perfect Family Home in Centennial! Tastefully renovated while retaining its classic charm, this 4-bed, 4-bath 2-storey home sits on a pie-shaped lot in a family-friendly neighbourhood. Built in 1969, it offers ~2073 sq. ft. plus 846 sq. ft. finished basement, perfect for a growing family. Enjoy a spacious eat-in kitchen with a rare separate side entrance mudroom (2021) and powder room. The garage has been professionally converted into a home office with a built-in desk and storage. Updates include: Main floor & kitchen reno (2015/16)Basement with 3-pc bath & sauna (2021)Flooring (upper level + living/dining) (2023)Windows/doors (2017/2021)Roof (2016), eaves/soffits/fascia (2021)Window coverings (2024)Driveway sealed (2025)In-ground pool professionally filled (2011)Unbeatable Location! Walk to schools, Port Union Community Centre (library, skate park, basketball court, fitness), and plaza with LCBO, Beer Store, shops, and eateries. Steps to Waterfront Trail, Rouge National Urban Park, TTC & Rouge Hill GO. This move-in-ready gem blends space, comfort, and lifestyle -your forever home awaits! (id:35762)
Homelife/miracle Realty Ltd

