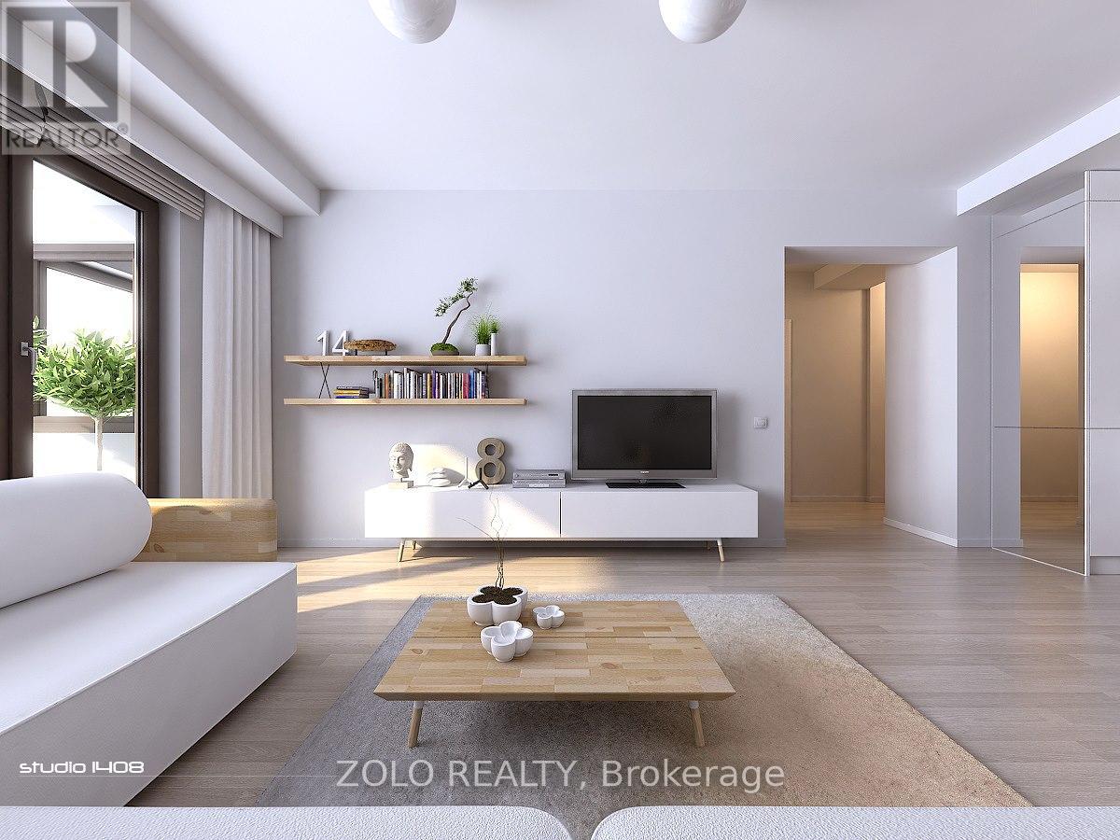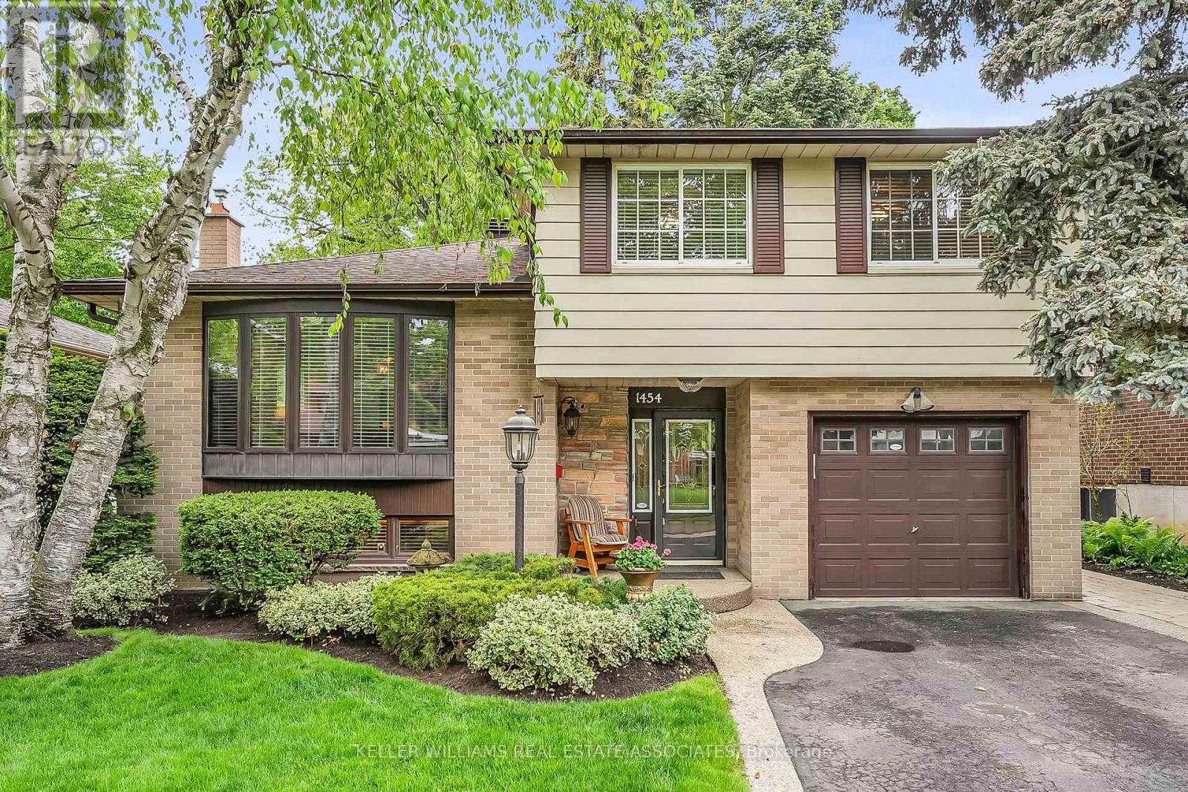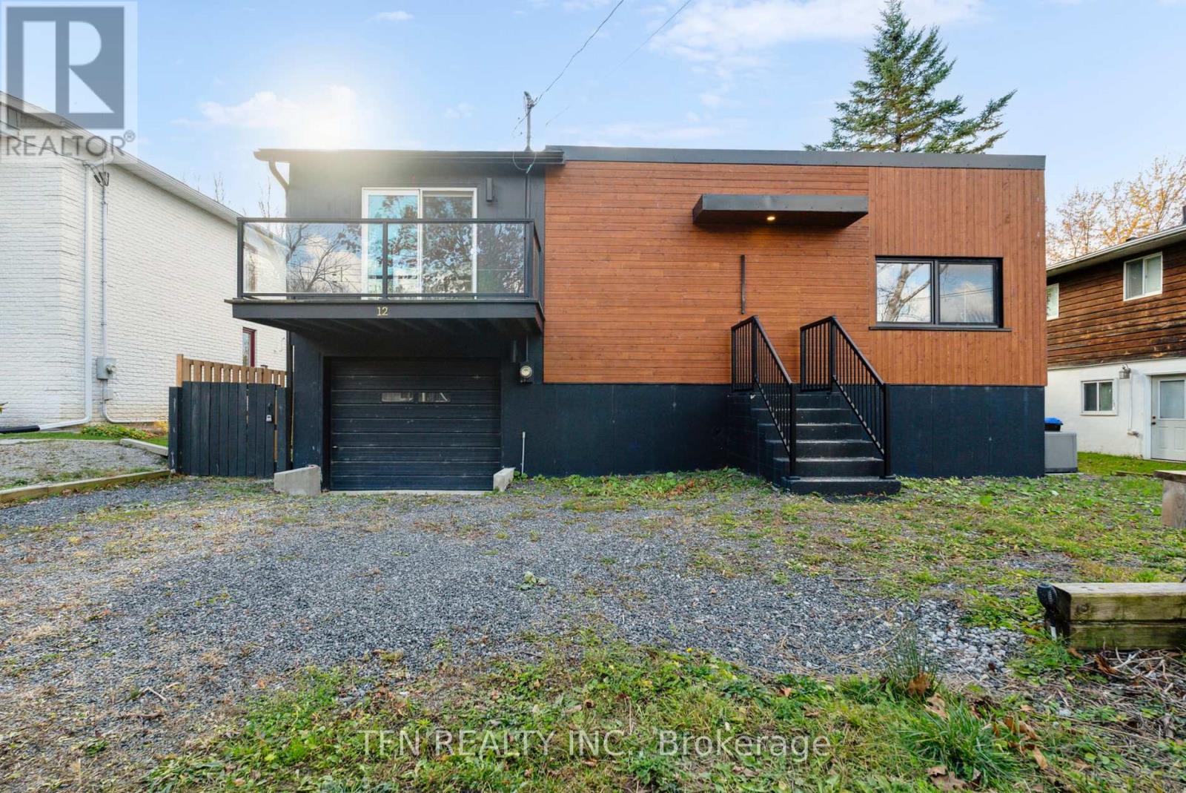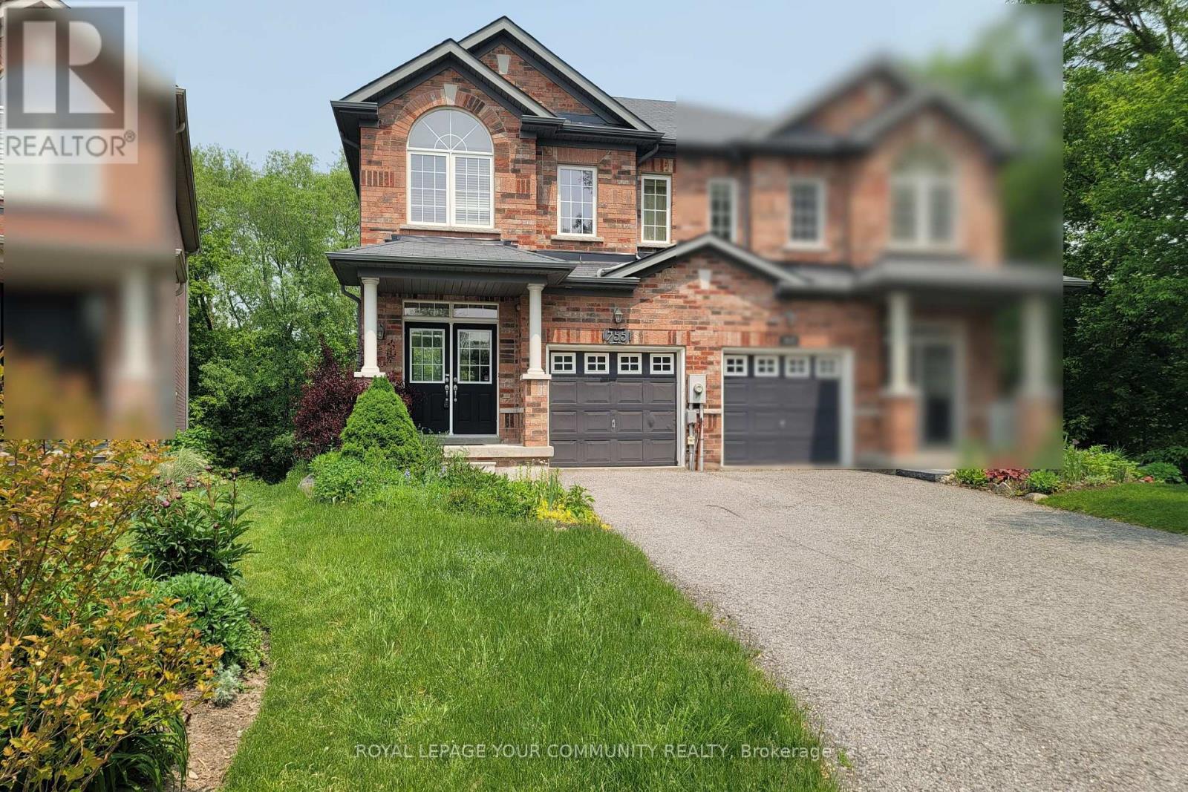206 Wellington Street
Chatham-Kent, Ontario
Luxury Living in Chatham-Kent ON - Newly Renovated Apartments for Lease at 206 Wellington St in Wallaceburg ON! Experience the best of Wallaceburg in these newly renovated apartments! Enjoy modern living with all the amenities you deserve. Choose from spacious one-bedroom, one-plus-one bedroom, and two-bedroom units, perfect for singles, couples, or families. Key Features:- 1) New Everything: From floors to fixtures, our apartments are completely renovated to provide a fresh start. 2) In-suite Laundry: Convenience at its finest with laundry facilities in every unit. 3) Parking Included: No need to worry about finding a spot parking is included with your rental.4) Condo-style Living without the Condo Price: Enjoy the luxury of condo-style living without the hefty price tag. 5) Long-term Security: Enjoy the peace of mind that comes with knowing you can stay in this secure and comfortable home for as long as you want. 6) Area Amenities:- Downtown Wallaceburg: Just a short walk away, enjoy local shops, restaurants, and waterfront views.7) Parks and Recreation: Nearby parks and trails offer plenty of opportunities for outdoor activities.-8) Public Transit: Easy access to buses and other transportation options.9) Community Events: Join in on local events and festivals that make Wallaceburg a great place to live. Available Date: August 1, 2025- Rent Starting at: $1500 and up, depending on unit type. Don't Miss Out! Reserve your spot today and experience the best of Wallaceburg living! (id:35762)
Zolo Realty
904 O'reilly Crescent
Shelburne, Ontario
Stunning Family Home with Over 3,250 Sq Ft of Above-Ground Living Space This gorgeous home offers exceptional space, comfort, and functionality perfect for a large family. With approximately 3,250 square feet above ground, it features a thoughtfully designed layout and quality finishes throughout.The main floor boasts a bright, open-concept kitchen complete with upgraded cabinetry, a built-in oven, a breakfast bar, and a walk-out to the backyard. The kitchen overlooks a spacious great room with a cozy fireplace, ideal for gatherings and everyday living. Additional main floor highlights include a formal dining room, private study, convenient mudroom, and soaring 9-foot ceilings. Upstairs, a versatile loft area provides the perfect spot for a media room, office, or playroom. The primary bedroom suite is a true retreat, featuring a large walk-in closet and a luxurious 5-piece ensuite . Bedrooms 2 and 3 share a beautifully appointed 5-piece bathroom, while bedroom 4 enjoys its own 4-piece ensuite perfect for guests or older children. The partially finished basement includes a bar area and is roughed in for a future bathroom. Two separate staircases lead to the basement, offering convenience and privacy, with a separate side door entrance for added flexibility. Outside, enjoy a private, fully fenced yard, a storage shed, and plenty of space for outdoor entertaining. Additional features include central vacuum, garage door openers with remotes, and a spacious garage. This home offers the perfect blend of space, luxury, and practicality an amazing opportunity for a growing or multigenerational family. (id:35762)
RE/MAX Real Estate Centre Inc.
101 - 245 Grey Silo Road
Waterloo, Ontario
Welcome to The Trailside Condos. Comfort, Space & Style Near Rim Park! This spacious 2-bedroom, 2-bath main floor condo offers an open-concept layout in the sought-after Carriage Crossing community. Featuring The Alder floor plan, this is one of the larger units and offers a smart split-bedroom design, ideal for privacy or guests. Enjoy modern finishes throughout, including engineered hardwood flooring in the main living area, ceramic tile in both bathrooms, and cozy carpeting in the bedrooms. Each bedroom boasts a walk-in closet, while the primary suite includes its own ensuite bath. The kitchen is both functional and inviting, complete with an island, under-cabinet lighting, and plenty of room for a full dining table. A pantry closet, coat closet, and in-suite laundry add everyday convenience. Step outside through the living room sliders to your own private patio perfect for relaxing or entertaining. Your indoor parking spot and storage locker are conveniently located just across from the stairwell. With Rim Park, the public library, trails, parks, and a golf course all nearby, you'll love the lifestyle this location offers! (id:35762)
Red And White Realty Inc.
Upper - 48 White Sands Court
Kitchener, Ontario
Welcome to the upper level of this beautifully renovated 2-storey home (basement excluded), situated on a spacious pie-shaped lot of 4,563.89 sq. ft. with over 1,500 sq. ft. of living space above grade. Enjoy privacy with no rear neighbours and direct access to walking trails and parks, while staying close to schools, shopping, public transit, highways, and amenities. This home features 3 bedrooms and 2.5 bathrooms, including a primary bedroom with an ensuite. The main floor offers a separate living room, dining room, and family room, along with a stylish kitchen showcasing quartz countertops, new stainless steel appliances, and a designer backsplash. Walk out from the dining area to a wooden deck overlooking a pet-friendly trail, perfect for entertaining. Upgrades include a new bathroom, hardwood, vinyl and laminate flooring, pot lights, pendant lighting, fresh paint, and a fenced front yard. Tenants are responsible for 70% of utilities. (id:35762)
Sutton Group Quantum Realty Inc.
13 - 19 Lawson Street
East Luther Grand Valley, Ontario
Welcome to this lovely Thomasfield-built condo townhouse, located in the desirable Cottages Community. This spacious home is bathed in natural light, offering an inviting and airy atmosphere throughout.The main floor features a seamless open-concept living, dining, and kitchen area, all overlooking a private backyard a perfect spot for relaxation or entertaining. Also on the main floor, you'll find a convenient 2-piece bathroom, a walk-in pantry, a large coat closet, and direct garage access.Upstairs, you'll be greeted by a bright and airy landing, enhanced by a skylight and large windows in each of the bedrooms. The primary bedroom is a great space to relax, complete with a walk-in closet and an ensuite bathroom featuring a vanity with dual sinks and a spacious walk-in shower.The unfinished basement offers endless potential, a blank canvas awaiting your creative vision. Whether you dream of a home theater, a fitness room, or additional living space, this area is ready to accommodate your plans.Set in the charming and historic town of Grand Valley, this home blends tranquility with convenience. Take a leisurely stroll through the towns quaint shops and restaurants, or explore the nearby Upper Grand Trailway, perfect for hiking and biking. The scenic Grand River flows through the town, further enhancing the natural beauty of the area. Enjoy Minimal Maintenance Living with your Condo fees covering- The Roof, Driveway, Lawn Cutting, Landscaping & more- Realtors see docs for full list (id:35762)
Ipro Realty Ltd.
254 Niagara Trail
Halton Hills, Ontario
Welcome Home!Step into this beautifully upgraded 4-bedroom, 3.5-bathroom gem just south of Georgetown where modern design meets everyday comfort. From the moment you walk in, youll notice the bright, open-concept layout and thoughtful details that make this home truly special.The main floor features soaring 10-foot ceilings and a seamless flow between the chef-inspired kitchen, breakfast nook, family room, dining area, and cozy living room a perfect space for gathering with family or entertaining friends. Upstairs with 9 feet ceilings, you will find 4 spacious bedrooms, including two generously sized master bedrooms with private ensuites, and a semi-ensuite shared by the remaining two rooms, offering a flexible layout ideal for multigenerational living, hosting guests, or using one room as a dedicated home office while still enjoying three ensuite-style bedrooms. The unfinished basement with a separate entrance provides additional possibility for an in-law suite, or potential rental income. This home is loaded with premium finishes: Modern kitchen with granite countertops, ceramic backsplash, and stainless steel appliances Brand new stove, range hood, washer, and dryer Upgraded pot lights throughout Owned water heater no rental fees. Located in a family-friendly community with easy Highway 401 access, this home is walking distance to schools and parks, and just 10 minutes driving to Toronto Premium Outlets. Enjoy summer days under the backyard cherry tree with a gas BBQ line ready for outdoor fun! (id:35762)
International Realty Firm
51 Brower Avenue
Richmond Hill, Ontario
Move-In Ready Luxury Townhome in High Demand Neighborhood. Bright and spacious with Stone And Stucco Exterior. Features 9ft Ceiling On the main floor. A Gourmet Kitchen with Breakfast Area, and walkout to Sunny South Facing Backyard. Professional Finished Basement adds versatile living space. Recent upgrades include new furnace, new hardwood Flooring through out, New Bathrooms, New Paint, and Light Fixtures-Shows like a brand new Home. Garage access to main Floor plus Separate Entrance to Backyard. Close To School, Parks, Trails, Public Transit, Yonge Street, Grocery Stores, Gyms, Restaurants, Banks, LCBO & More. Easy Access to GO Train, Hwy 400 & 404. (id:35762)
Aimhome Realty Inc.
(Basement) - 3074 Dalehurst Drive
Mississauga, Ontario
Classical Location, Full two bedrooms legal basement apartment, Open concept, One parking included, very independent and private. Separate laundry, Tenants has to pay $175 per month fixed for the utilities. Potential tenants has to provide income proof, credit report and references as per owner's instruction. Pictures were taken when unit was vacant. (id:35762)
Executive Homes Realty Inc.
1801-S - 10 Wilby Crescent
Toronto, Ontario
One Bedroom plus Bathroom in a One year New Two-Bedroom, Two-Bathroom Corner Unit Condo******Nestled By The Serene Humber River. stunning city views****** Laminate Flooring Sets the stage for an open-concept Living & Dining Area. The modern Kitchen Showcases Top-notch Upgrades & Appliances. There Are Two generously-sized bedrooms. Two Beautifully Bathrooms in The Unit. Kitchen, Living room and laundry are SHARED with another Tenant(Gentleman). Enjoying a range of amenities, including a fitness center and party room, all complemented by 24/7 security. ***One Parking is optional w/ 150 bucks extra (id:35762)
Right At Home Realty
213 - 165 Canon Jackson Drive
Toronto, Ontario
Welcome to Daniels Keelesdale 2 Bed, 2 Bath Corner Unit! Discover modern living corner suite located in the heart of the Daniels Keelesdale community. This bright and spacious 2-bedroom, 2-bathroom unit features a functional layout with 9 ft ceilings, contemporary laminate flooring, and large windows throughout . Enjoy a stylish kitchen complete with stainless steel appliances, quartz countertops, and designer backsplash. The open-concept living and dining area leads to two private balconies overlooking the garden, offering a perfect retreat for outdoor relaxation. Two full bathrooms with modern finishes , corner unit for extra privacy and NATURAL LIGHT Direct underground access to parking and locker In-unit laundry Window coverings included. Steps to the upcoming Eglinton LRT and public transit Easy access to Highways 401 & 400 One bus to York University and subway stations Close to parks, shops, dining, and everyday conveniences Secure, well-maintained building with excellent amenities Tenant responsible for hydro, gas, and hot water rental.This is a fantastic opportunity to live in a growing, transit-connected neighbourhood with all the comforts of modern condo living. Book your showing today! (id:35762)
Spark Realty Inc.
1454 Leda Avenue
Mississauga, Ontario
Leda leads you home! Tucked into one of the prettiest pockets of Mineola, this 3+1 sidesplit brings charm, function, and upgrades in all the right places. Hardwood floors, crown moulding throughout, and a kitchen with granite counters, pot lights, and walkout to a big backyard deck. The flexible main-level den has a gas fireplace and walkout, perfect as a family room or home office. Finished basement with rec room, gas fireplace, shower, laundry, and storage. Big, beautiful lot with mature trees, lush gardens, cedar cabin, and aggregate walkway. Close to top schools, trails, transit, and Port Credit. This one just feels like home. Mineola isn't just a neighbourhood, it's a lifestyle. Tucked into South Mississauga, this community is known for its tree-lined streets, top-tier schools, and peaceful, park-like setting just minutes from the lake. (id:35762)
Keller Williams Real Estate Associates
12 Schooner Lane
Tay, Ontario
Welcome to 12 Schooner Lane, a stunning property in a prime location in Tay! This modern smart home is perfect for those seeking year-round accommodation or a seasonal cottage retreat. Nestled just steps from the picturesque Georgian Bay, youll be captivated by the spectacular water views that this home offers. The community provides a shared boat launch, making it easy for water enthusiasts to enjoy all that the bay has to offer. For those who love to explore, the Trans-Canada Trail is right at your doorstep, offering endless opportunities for hiking, biking, and connecting with nature.The convenience of this location is unmatched, with marinas nearby for boating enthusiasts and quick access to Hwy 400 for easy commuting. Local amenities, including LCBO and Tim Hortons, are just a short drive away, ensuring you have everything you need within reach. This smart home is equipped with voice-command technology throughout, allowing you to control your environment effortlessly through Google Hub. Whether you're entertaining guests or simply enjoying a quiet evening, this home provides both comfort and cutting-edge technology. Don't miss the chance to move into this incredible property enjoy the perfect blend of modern living and natural beauty! Experience the lifestyle you've always dreamed of at 12 Schooner Lane. **EXTRAS** SS Fridge, SS, stove, SS dishwasher, Washer dryer, all light fixtures, all window covering (id:35762)
Tfn Realty Inc.
168 Roy Harper Avenue
Aurora, Ontario
Charming and spacious home in the desirable neighborhood of Aurora Trails. This beautifully maintained property features 4 bedrooms, 3 bathrooms, and a open concept living space. Conveniently located near parks, schools, shopping, and major transit routes, this home offers comfort and convenience in a peaceful, family friendly setting. (id:35762)
Union Capital Realty
51 - 100 Elgin Mills Road W
Richmond Hill, Ontario
Gorgeous 3Bdr Condo Townhouse In High Demand Yonge/Elgin Mills Location. Backing Onto Park.Featuring W/O Basement,9 Ft Ceilings .Open Concept Kitchen W/Central Island. Breakfast Area (With W/O To Deck)Which overviews the private backyard with no neighboring views.2nd Floor Laundry, Walk-Out Basement. Great Schools In The Area.Don't miss out on this exceptional home! Move-In Condition. (id:35762)
Homelife Landmark Realty Inc.
B - 560 Victoria Street E
New Tecumseth, Ontario
Free Standing Building Fronting On Highway 89 (Victoria Street) Lots Of Exposure And Vehicles Driving By Daily. Building Connects Old & New Alliston. Lots Of Uses Permitted. Newly Renovated Modern Look. Good For Office, Store Or Medical Use. (id:35762)
Homelife/miracle Realty Ltd
12 Luisa Street
Bradford West Gwillimbury, Ontario
This Charming and Bright Freehold Townhome Is a End Unit(feels like a semi) in Bradford's Parkview Heights neighborhood. Open concept Kitchen with island and backsplash, Breakfast Area W/O to deck and backyard. The Sun-Filled Interior Features Large Windows And An Open-Concept Layout, Perfect For Modern Living. Upstairs, The Primary Bedroom Boasts A Walk-In Closet And 3-Piece Ensuite, While Two Additional Spacious Bedrooms Provide Plenty Of Room For Family Or Guests. . Outside, The Large Backyard offers A Private Retreat. Enjoy An Unbeatable Location Close To Parks, Schools, GO train & 400 HWY. Don't Miss This Rare Opportunity In One Of Bradford Most Desirable Neighborhoods! (id:35762)
Royal Team Realty Inc.
755 John Cole Court
Newmarket, Ontario
Perfectly Located In Desirable Gorham-College Manor Neighborhood of Newmarket. Sun filled Family Home With Ultimate Privacy of Ravine Lot And Cul-De-Sac. Features 3 Bedrooms and 4 Washrooms. Carpet Free Home With Finished Walkout Basement Overlooking Ravine Lot. Double Tiered Deck With Glass Railings Provides Unblocked View of Beautiful Nature. Cedar Sauna for Ultimate Relaxation Experience. Lots of Upgrades Throughout the House. Main Floor Features Open Concept Updated Kitchen with Granit Counter Top and Stainless Steel Appliances and Large Patio Door With W/O To a Beautiful Deck, Spacious Living Room With Gas Fireplace. Located close to HWY 404, Fairy Lake, Southlake Hospital, GO Transit, Upper Canada Mall. (id:35762)
Royal LePage Your Community Realty
1511 - 75 Oneida Crescent
Richmond Hill, Ontario
Yonge Parc - Luxury Living Near Yonge & Hwy 7. Bright & Spacious 2 Bed, 2 Bath. West Exposure, Includes Parking & Locker! Functional Layout,9Ft Ceilings. Spacious Living & Dining Area W/ Open Concept Kitchen. Gym, Party Room & Games Room For R&R. Walking Distance ToShoppingMalls, Hwy's, Movie Theaters, Restaurants, Schools & Viva Transit. Parks & Rec For Spur Of The Moment Activities (id:35762)
Smart Sold Realty
86 Settlement Crescent
Richmond Hill, Ontario
Luxury New Renovated Beautiful 2Br + Den, Walk-Out Basement Apartment. *Spacious Open Concept Design, Separate Entrance Through The Garage. 2 Parking Spaces Are Included, One Parking In Garage With Coordination By The Landlord. Top Rh High School And Famous French Elementary School, Steps To All Amenities: Yonge St., Transit, Stores, Restaurants, Bank (id:35762)
Right At Home Realty
14 Charlotte Court
Welland, Ontario
Feast your eyes on this exceptional custom-built bungaloft in a prestige and mature neighbourhood of Welland. This 3+1 bedroom with 4 bathroom home was built in 2022 and features over 2,400 square feet of high end finishes from top to bottom. Exterior precast stone finish and exposed aggregate driveway which also leads to the front entrance gives this home a true custom curb appeal. Upon entering the home you will be welcomed by a stylish two tone modern kitchen with gold handles, massive island and gleaming white quartz counter tops. Make your way to the elegant open staircase which guides you to the loft which offers a large bedroom, extra living area to enjoy some relaxation surrounded by glass railings overlooking the main level. The primary suite offers an stylish ensuite with a glass encounter shower, granite counter vanity and functional walk in closet with a sliding barn door. The basement is fully finished offering a massive recreation room/living area, 3 piece washroom and spacious bedroom. No details have been missed on this luxurious, sleek and remarkable custom beauty!! (id:35762)
RE/MAX West Realty Inc.
31 Callisto Court
Mississauga, Ontario
Located in prestigious cul-de-sac in the heart of Streetsville, this meticulously maintained home offers an exceptional opportunity for family living. The open-concept design features 9'ft ceilings on the main floor, a large kitchen and family room that are perfect for entertaining. The primary suite is a luxurious retreat with a 5-piece ensuite and two walk-in closets. A separate ensuite bathroom serves the 2nd bedroom while the 3rd and 4th bedrooms share a unique 3-pc bathroom. Beautifully landscaped yard adds to the home's curb appeal. Situated near top-rated Vista Heights and St. Aloysius Gonzaga schools, this home is ideal for families. It's also convenient for commuters with easy access to the GO train, major highways and nearby Erin Mills Town Centre and Credit Valley Hospital. Steps from Streetsville Village and Credit River, offering a vibrant community with events and festivals year-round. 9'ft ceilings on the Main Flr, Above Grade Windows in Basement, Full Size Garage w/Openers, 4 Car Driveway W/No Sidewalk, Large Court End, Metal Roof (2015), Furnace/AC (2006), Front Door (2023), Windows (2016). (id:35762)
Ipro Realty Ltd.
22 - 341 Military Trail
Toronto, Ontario
Welcome to this spacious 3-bedroom, 1.5 bath townhome in a quiet and family-friendly community with ample guest parking! The townhome offers a functional layout with a large kitchen, generous living area, and a fully finished basement with a rec room! This home is perfect for those looking to customize and add your own personal touch. Enjoy your own well-manicured backyard with ample privacy! Access to shared green space and a children's play area. Located in a prime Scarborough location, surrounded by various high-ranking schools, shopping, restaurants, Highway 401, TTC, Centenary Hospital, and both University of Toronto (Scarborough Campus) and Centennial College, to name a few! A great opportunity for first-time buyers, families, or investors looking to add value in a high-demand area (with strong rental demand)! (id:35762)
Century 21 Leading Edge Realty Inc.
68 Winnifred Avenue
Toronto, Ontario
Everything you desire is waiting for you in this GORGEOUS detached Leslieville home. Recently renovated 3 bed/3 bath, 2 car parking (front pad) . Entire home full of modern luxury top to bottom is all yours to enjoy! Main floor offers an open floor plan, showstopper of a kitchen, stainless steel appliances, custom built floor-to-ceiling cabinets and symphony quartz oversized island, perfect for entertaining. Reverse Osmosis watersystem (drinking water & pot filler water lines) An abundance of natural light spills in from the floor to ceiling glass doors allowing you to extendthe outside in, walk out to deck. Modern dining and cozy living area w/frame tv above decorative fireplace. Powder room on main floor. Engineered hardwood throughout. In-wall stair lighting guides you to the upper level where 12 ft cathedral ceilings & skylights keep the naturallight flowing. Spacious primary suite fits king size bed, floor-to-ceiling built in closets, vanity nook, skylight w/ blackout blind. Nursery w/ built-in closet, skylight w/blackout remote control blind. 3rd bedroom fits queen size bed & built-in closet. Spa like bathroom retreat features a modernwalk-in shower, separate tub & double vanity. Laundry closet w/built-in shelving, stackable front loader washer & dryer. In-wall stair lighting guides you to the finished basement w/ spacious open recreation room, high ceilings w/modern fluorescent light ceiling feature, wet bar and sleek 3pc bathroom. Spacious fenced-in back yardw/shed. Every little detail has been thoughtfully considered. So many reasons to love this home. Unbeatable location, steps to Queen East, close to transit & highways, shops, cafes, restaurants, schools, parks, playgrounds, farmers market and so much more! Make this home while getting to know Leslieville. Tenant responsible for all utilities (heat, hydro & water), snow removal/lawn care. (id:35762)
Real Estate Homeward
























