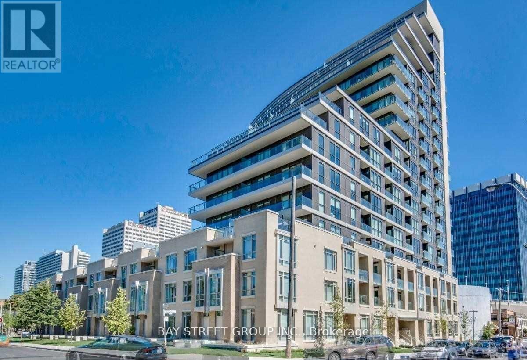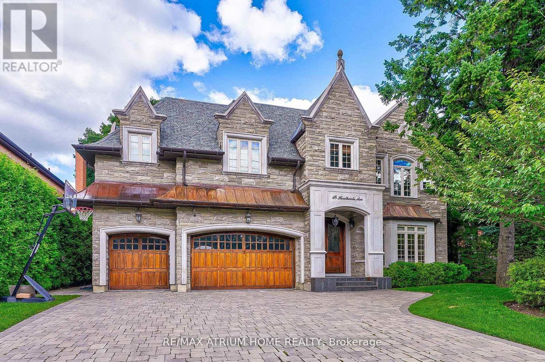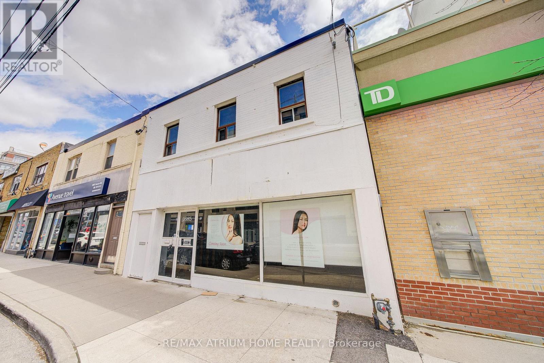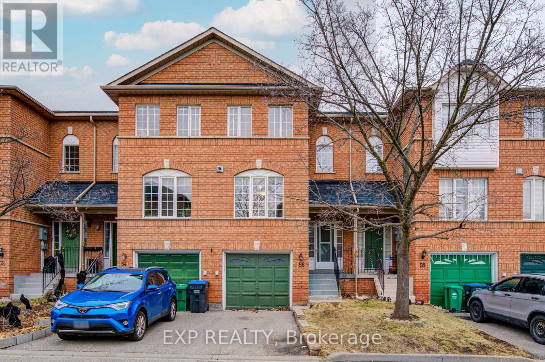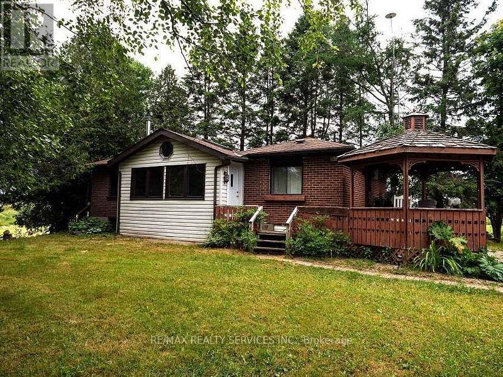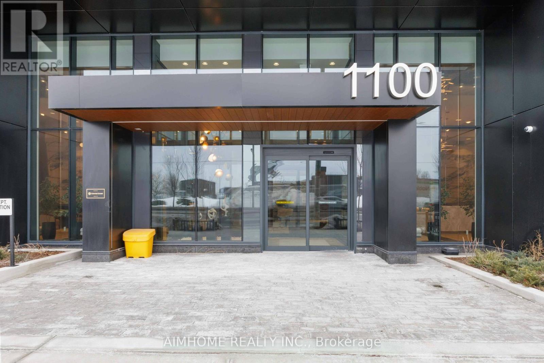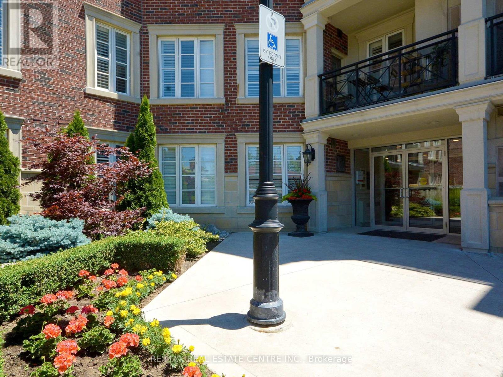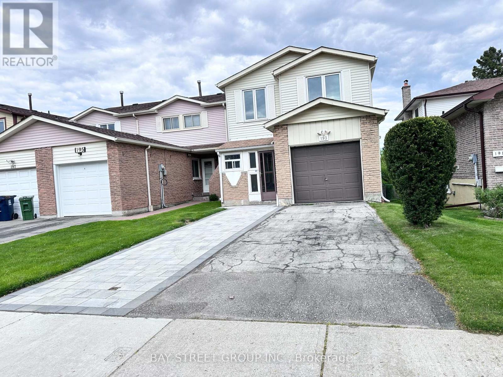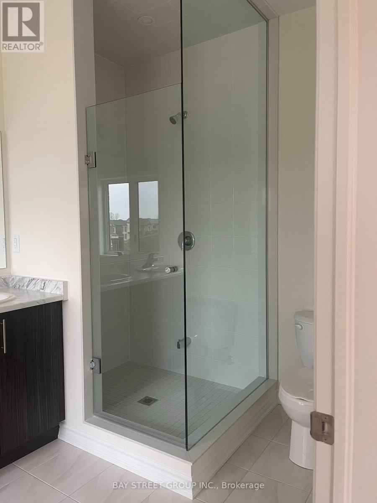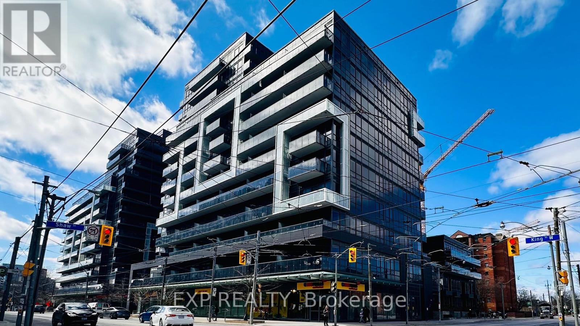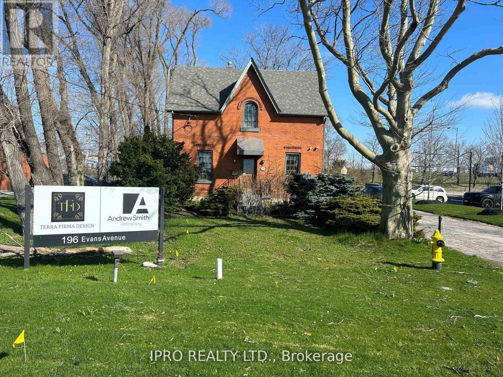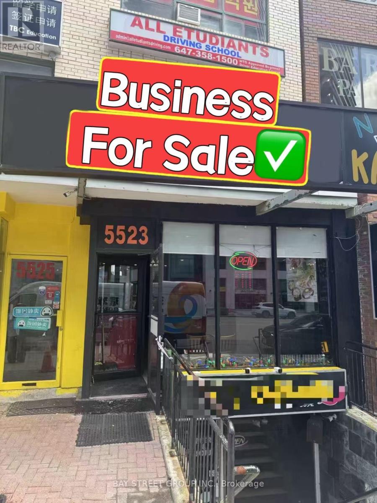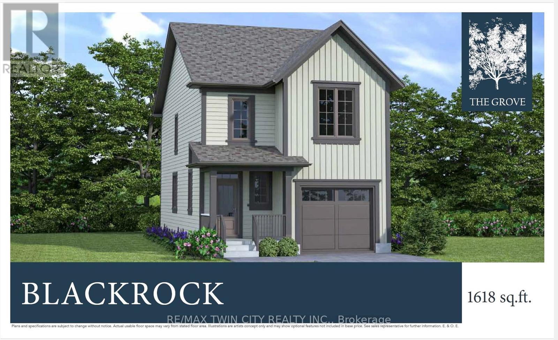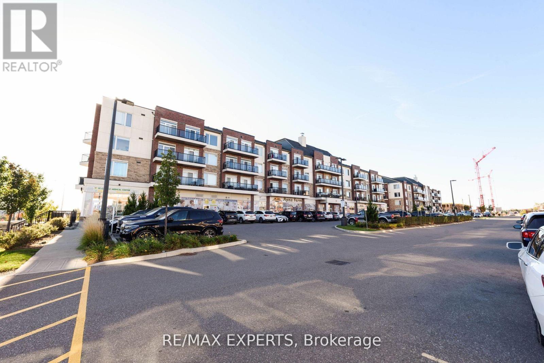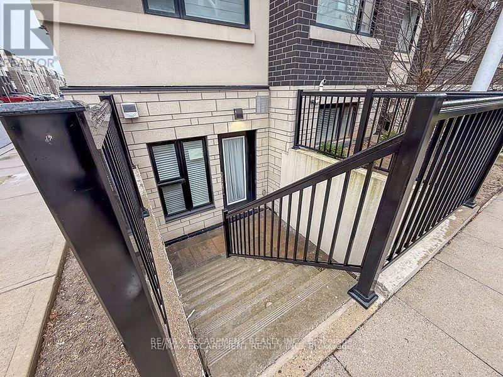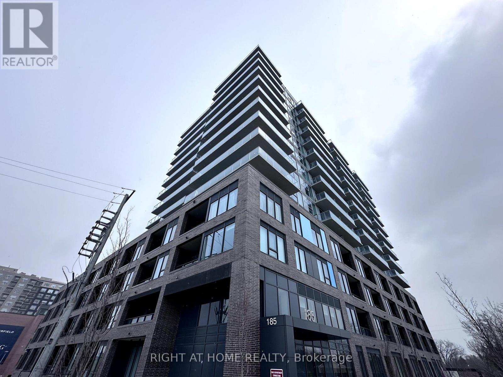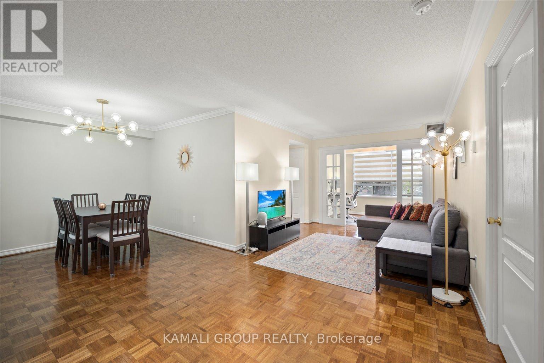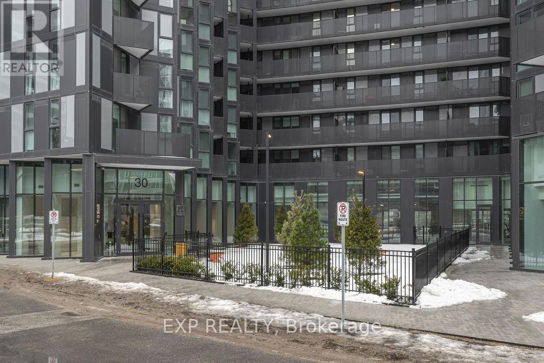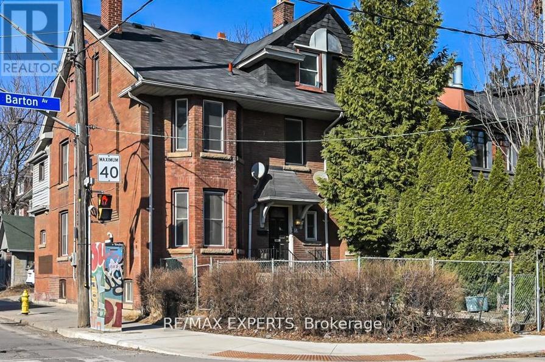911 - 60 Berwick Avenue
Toronto, Ontario
Bright and spacious 2-bed, 2-bath corner unit in the boutique Berwick building at Yonge & Eglinton, featuring floor-to-ceiling west-facing windows, open layout, and great natural light. Includes two lockers and one parking spot. Just a 5-min walk to highly rated Oriole Park Junior Public School, known for strong academics and active parent involvement, and within the boundary of top-ranked North Toronto Collegiate. Steps to subway, LRT, shops, parks, and restaurantsideal for families and professionals seeking comfort, convenience, and top-tier schools. (id:35762)
Bay Street Group Inc.
99 Frederick Tisdale Drive
Toronto, Ontario
Located near Downsview Park, North York. Close to TTC stop and Subway station and shopping mall.This room is on the 2nd floor which only 2 rooms on this floor. Need to share a full bathroom each other. Sharing Kitchen and laundry with other floor tenants. All utilities , wifi and simple furniture are included . No parking spot available.Looking for 1 person only. Need to provide credit report, job letter and previous landlord reference. (id:35762)
Bay Street Group Inc.
18 Heathcote Avenue
Toronto, Ontario
Location! Location! Location! York mills & Bayview area! Welcome home to Fabulous & Elegant Custom build Family residence nestled on Prized Heathcote Ave. This south facing with Exceptional 75 Frontage Lot Size home has everything you are looking for. Over 8000 Sqft Living Spaces (5750 Sqft per Original Floor Plan) with Walk out Basement. Enter the spacious grand foyer leading into open concept luxury living and formal dining area. Open concept family room with Breakfast Area, seamlessly flowing into kitchen with grand island with top line appliances, and Overlooking The Stunning & Private Backyard Oasis W/Deck. Discover large primary bedroom with generously sized ensuite bath & walk in closet offering ample space & comfort for your personal retreat. Four with Bedroom with 4pc ensuite perfect for Large family and guest. Fully finished basement offers additional entertainment space with recreation room, wet bar, nanny room, sauna, and wine cellar. The Backyard area has been meticulously landscaped with mature Tress creating a private and picturesque setting. Prestigious location close to all amenities, combines luxurious living with Toronto's natural beauty. Conveniently located near Bayview & York Mills, Granit Club, Post Rd, Edward Garden. Don't miss this opportunity to embrace an extraordinary lifestyle today! (id:35762)
RE/MAX Atrium Home Realty
Main - 1685 Avenue Road
Toronto, Ontario
**LOCATION** Central Location Right On Avenue Rd. ! Great Frontage - 25 Feet. Great Exposure - Next To TD Bank. Middle Of Everything, Easy Sprint Onto 401, Lots Of Parking Nearby, High End Strip ! Data Shows Neighbourhood Average Income To Be Above $300k, Show Off Your Business Right Here. Lot Size: 1,706 Sf. The Main Floor Plus Basement *** Previous Use: Spa Salon. Clean retail uses preferred. *** Second Floor is Owner occupied *** TMI 1229 per month***Recently upgraded Framing and Hydo. Plumbing is in the process of upgrade, can be made to accommodate tenant if signed before plumbing is completed. (id:35762)
RE/MAX Atrium Home Realty
56 - 65 Brickyard Way
Brampton, Ontario
Welcome to your beautifully updated townhouse, freshly painted to ensure a bright and welcoming environment. This two-story gem features a practical layout with three bedrooms and a bonus room in the basement, which could serve as a guest room or a home office.The main floor boasts an open-concept living and dining area, complemented by an eat-in kitchen equipped with top-tier Kitchen Aid appliances. Recent renovations enhance the flow to a delightful backyard, perfect for those sun-filled days. For added convenience, there's direct access to the garage. In the basement, you'll find a new full bathroom and walkout to the outside, enhancing both the functionality and appeal of the home. Energy efficiency is prioritized with a high-efficiency furnace and tankless water heater, optimizing your comfort while minimizing utility bills. Located remarkably close to essentials like Walmart and Fortinos, your everyday needs are just steps away. Public transport is easily accessible, with Brampton Transit virtually across the street and the GO Station nearby and minutes from Hwy 401. Educational and recreational activities are also within reach, with Xyna International School and Fred Kline Park just a short drive away.This townhouse is not only designed for comfort and convenience but also stands in a prime location for accessibility and services. It's set to impress, ensuring a perfect setting for both relaxation and entertainment. Schedule your visit today and experience the ideal balance of modern living and convenient location. (id:35762)
Exp Realty
126022 Southgate Road 12
Southgate, Ontario
Country Living with Space and Privacy Just 1.2 Hours from Toronto! If you're looking to get away from the city and enjoy nature, this 9.75-acre property might be just what you need. It offers plenty of space, privacy, and a peaceful setting surrounded by trees, with the Saugeen River running through the land. The 3-bedroom bungalow has an open-concept layout and overlooks a large vegetable garden. While the home could use some updates and care, it has solid potential for someone ready to make it their own. There's also a separate bunkhouse with a garage, lots of parking, and a long private driveway. A great opportunity for a couple or small family who enjoys the outdoors and is looking for a quiet, affordable escape from the city. (id:35762)
RE/MAX Realty Services Inc.
628 King Street N
Waterloo, Ontario
Well-established pizza business in a prime location and high-traffic area. Surrounded by student housing, retail, and residential neighborhoods, this turn-key operation is perfect for entrepreneurs or investors. Strong customer base, great visibility, and plenty of growth potential. Dont miss out on this tasty opportunity! Sales-$13000-$14000/ week Royalty-$1200/month Rent-$3925 / month includes water Great return for your investment. Taxes has not yet been assessed. (id:35762)
RE/MAX Real Estate Centre Inc.
907 - 1100 Sheppard Avenue W
Toronto, Ontario
CORNER UNIT!!! Spacious 1+1 bedroom, 2-bathroom suite. The Den includes a WINDOW and sliding doors, making it ideal as a second bedroom or a private office. Enjoy abundant natural light through floor-to-ceiling windows and relax on the oversized balcony. Residents have access to over 12,000 sq ft of premium amenities, including a fitness centre, entertainment lounge with bar, private meeting rooms, childrens playroom, pet spa, and a rooftop terrace with BBQ, games, and playground. Located just steps from Sheppard West Subway Station and GO Transit, and minutes from Hwy 401, Yorkdale Mall, Downsview Park, Costco, and York University. AAA tenants only. No smoking. No pets. Available immediately. (id:35762)
Aimhome Realty Inc.
307 - 3351 Cawthra Road
Mississauga, Ontario
Welcome to Desirable Applewood Terrace Residences. Luxury Boutique Style Building Situated in a Sought After Applewood Heights. Features Private Fenced Yard With a Gazebo and Access to the Park. This Beautiful 2 Bedroom, 2 Bathroom Condo Boasts over 1100 Sq. Feet With Stunning Open Concept Layout, 9 Ft. Ceilings, Upgraded Kitchen W/S/S Appliances & Granite Breakfast Bar, Large Living Room W/Fireplace & Juliette Balcony. Spacious Primary Bdrm. W/4 Pc Ensuite & W/In Closet. Pot Lights, Crown Moldings, Hardwood Floors Thru-Out and 2 Parking Spaces. Super Convenient Location Close to All Amenities Including Shopping, Schools, Park, Transportation, Subway Line and Easy Access To All Major Highways. (id:35762)
RE/MAX Real Estate Centre Inc.
Room E - 133 Hillsview Drive
Richmond Hill, Ontario
This is just rent ONE BEDROOM with attached private bathroom in the house, NOT the entire house rental, and you will SHARE THE KITCHEN with other tenants. Luxury Richmond Hill's prestigious observatory hill house back to ravine; one ensuite bedroom on the second floor, spacious and brigh. Great layout with 9ft ceiling, share with big living room, family room, kitchen , laundry. Conveniently located neat plaza, malls ,shops , supermarket, close hwy404 and Richmond hill go train. A parking space. No pets and No smoking. Perfect for single young professionals seeking a quiet and comfortable living environment. (id:35762)
Jdl Realty Inc.
193 Silver Springs Boulevard
Toronto, Ontario
Whole house for lease in high demand area. $$$ spent on upgrades: Modern Kitchen with quartz counter top. Laminate flr through out main and second level. Newer washrooms on second flr. Pot lights. Master Bedroom with 3pc ensuite. Living and Dining room with 10 ft ceiling. Close to TTC, School, Park, and Restaurants. ** This is a linked property.** (id:35762)
Bay Street Group Inc.
196 Evans Avenue
Toronto, Ontario
Easy Access to QEW, 427, 403. Perfect for lawyers office, accountant, architect, doctor, or other small business. (id:35762)
Ipro Realty Ltd.
1879 Fifth Concession Road
Pickering, Ontario
Brand new townhouse in North Pickering for rent. 4 Bedrooms with one ensuit bedroom on the ground floor. Big windows at living room w/fireplace. Open concept kitchen with all stainless steel appliances and quartz counter top. 3 bedrooms at upper level. Spacious primary bedroom with 5 pieces ensuit bathroom. Close to hwy 7 and 407. (id:35762)
Bay Street Group Inc.
408 - 1030 King Street W
Toronto, Ontario
Welcome to urban living at its best with this modern 1-bed condo in the sought-after DNA3 building, located in Torontos vibrant King West Village. This bright and stylish unit features an open-concept layout with 9-foot ceilings, large windows that fills the space with natural light, and a private balcony offering impressive city views. The sleek kitchen is outfitted with stainless steel appliances, stone countertops, and modern cabinetry, blending function and design. DNA3 offers a range of premium amenities, a fitness centre, yoga studio, Rain Room, rooftop terrace with BBQs, party rooms, theatre, and 24-hour concierge. A No Frills grocery store is conveniently located on the ground floor. Situated in one of Torontos trendiest neighbourhoods, you're steps from top restaurants, bars, shops, green spaces like Massey Harris Park, and streetcar access. Minutes to Liberty Village, the Financial District, and downtown. Perfect for first-time buyer or investors. Must See!! (id:35762)
Exp Realty
196 Evans Avenue
Toronto, Ontario
Easy Access to QEW, 427, 403. Perfect for lawyers office, accountant, architect, doctor or other small business. (id:35762)
Ipro Realty Ltd.
5523 Yonge Street
Toronto, Ontario
Location, Location, Location!!! Dine-In Or Take-Out Restaurant Located At Desired Yonge And Finch. A Few Steps To The Finch Subway Station. Well Established Korean Restaurant. Surrounded By High-Rise Buildings And Offices. Fully Equipped Kitchen. Come With Transferable Llbo For 40 Seats. Can Be Easily Converted To Any Concept. Lots Of Foot Traffic And Condo Development In The Surrounding. One Parking Spot Included. Rent $10,076/ Monthly (Include Tmi , Hst & Water), Lease Term Till Jan 31 2029. (id:35762)
Bay Street Group Inc.
947 Deveron Crescent
London South, Ontario
READY TO MOVE IN -NEW CONSTRUCTION! The Blackrock - sought-after multi-split design offering 1618 sq ft of living space. This impressive home features 3 bedrooms, 2.5 baths, and the potential for a future basement development- walk out basement ! Ironclad Pricing Guarantee ensures you get ( at NO additional cost ) : 9 main floor ceilings Ceramic tile in foyer, kitchen, finished laundry & baths Engineered hardwood floors throughout the great room Carpet in main floor bedroom, stairs to upper floors, upper areas, upper hallway(s), & bedrooms Hard surface kitchen countertops Laminate countertops in powder & bathrooms with tiled shower or 3/4 acrylic shower in each ensuite Stone paved driveway Visit our Sales Office/Model Homes at 999 Deveron Crescent for viewings Saturdays and Sundays from 12 PM to 4 PM. Pictures shown are of the model home. This house is ready to move in! (id:35762)
RE/MAX Twin City Realty Inc.
203 - 50 Sky Harbour Drive
Brampton, Ontario
Welcome Home! The 'Olivia Marie Gardens' Beckons All First Time Buyers/Downsizers/Local Commuters! Boasting A Flowing Layout, Stunning Kitchen, And Over-Sized Living Spaces, All Tied Together With Sunny Eastern Views From The Open-Air Balcony- This Unit Truly Is A Statement Piece! Situated In The Highly Coveted Mississauga Road Corridor, The Property Is A Commuters Paradise, Minutes To The Go Station, Multiple 400 Series Highways, Malls, Hospitals, And Many Esteemed Local Schools. This Property Must Be Seen! (id:35762)
RE/MAX Experts
817 - 1133 Cooke Boulevard
Burlington, Ontario
Welcome to Station West. Situated just 1 minute across from Aldershot go. This Corner premium unit features 1 bedroom, 1 bath with an abundance of natural light. The open concept layout provides a functional layout with over 500 square ft of living space, and oversized windows on all 3 sides of the unit. Island with double chair bar and stainless steel appliances, 1 parking spot, and walking distance from local amenities. (id:35762)
RE/MAX Escarpment Realty Inc.
214 - 5005 Harvard Road
Mississauga, Ontario
Step into a RARE and COZY Bachelor/Studio Unit in sought-after Churchill Meadows Community! Open-Concept Kitchen features Granite-Counters & Breakfast Bar. Walk-out to a generous-size balcony with a premium view of the park. Offers rich laminate flooring & pot lights thru-out, Comes with Parking & In-suite Laundry! Mins. to Highways, Steps to Erin Mills Mall, Shops/Grocery & Public Transit, (Pictures were taken before the unit was leased out). (id:35762)
Century 21 Leading Edge Realty Inc.
015 - 185 Deerfield Road
Newmarket, Ontario
Experience upscale living at The Davis Residences, located at 185 Deerfield Road in Newmarket! This stunning ground-floor 1-bedroom + den condo features a private entrance for added convenience and privacy, a spacious open-concept layout, a sleek modern bathroom, and a private balcony. The bright den offers flexibility perfect as a second bedroom or dedicated home office. Floor-to-ceiling windows fill the space with natural light, while the location puts you just minutes from the GO Station, top-rated schools, shopping, dining, parks, and more. Enjoy access to premium amenities including a guest suite, party room, kids playroom, rooftop terrace, pet spa, and ample visitor parking combining style, comfort, and convenience all in one place. (id:35762)
Right At Home Realty
308 - 88 Grandview Way
Toronto, Ontario
A Rare Opportunity To Own Spacious 2 Bedroom + Den, 2 Full Bathroom And 2 Parking Spots Condo Unit In The Heart Of North York At Yonge-Finch. Built By Tridel Within Gated Community. Expansive Unit With Separate Living And Dining Area. Upgraded Modern Eat-In Kitchen With Quartz Countertops, Solarium With French Doors, Large Primary Bedroom With A 4Pc En-Suite And Large Walk-In Closet, Separate Laundry Room With A Sink And Storage. Recently Renewed Appliances, Lighting Fixtures And Window Coverings. Unit Is Facing The East, So No Street Noise At All. Top-Rated Schools, Mckee And Earl Haig. Steps To Finch And North York Centre Subway Stations, Restaurants, Stores, Mel Lastman Square, Metro Supermarket, Mitchel Field Community Center. 2 Parkings Spots, Locker Gym, 24 Hr Concierge, Party Room, Self-Serve Carwash. (id:35762)
Keller Williams Referred Urban Realty
Kamali Group Realty
311 - 30 Tretti Way
Toronto, Ontario
Step into a world of convenience and comfort with this charming 543 square-foot condo, perfectly situated for modern living. This delightful two-bedroom, one-bathroom residence offers a thoughtful layout that maximizes space and natural light, creating an inviting atmosphere for both relaxing and entertaining. Enjoy the ease of having Wilson Subway Station just a stone's throw away, along with smooth access to Highway 401 and Allen Road, ensuring your commute is a breeze. For shopping enthusiasts, the iconic Yorkdale Mall is merely minutes away, offering a vast array of stores and dining options. Additionally, the Shops at Wilson Station are nearby, placing everyday essentials and more right at your fingertips. Step outside and discover the local charm of North York. Dante Alighieri Academy, a reputable secondary school, is conveniently close, making this an ideal spot for families. Nature lovers will appreciate Elie Wiesel Park and Downsview Park, both perfect for leisurely strolls or morning jogs. Plus, the essentials are covered with a Metro grocery store within easy reach. This condo is more than just a place to live it's a lifestyle choice for those who value convenience and quality living. With strategic connections to public transit and major highways, alongside proximity to green spaces and shopping, it represents an unbeatable opportunity for both young professionals and small families looking to plant roots in a vibrant community, and also investors who are looking for income generating properties. This home is ready to turn the page to its next chapter with you in it! Priced to sell!! (id:35762)
Exp Realty
18 Barton Avenue
Toronto, Ontario
Welcome To 18 Barton Avenue, A Rare And Versatile Legal Triplex In The Heart Of The Annex, One Of Toronto's Most Vibrant And Sought-After Neighborhoods! This Spacious, Sun-Filled Property Offers Three Self-Contained Units, Each With Its Own Kitchen, Washroom, Bedroom, And Living Space, Plus Separate Breaker Panels And Branch Circuiting-Making It A Prime Opportunity For Investors And End-Users Alike. The Main, Second, And Third Floors Can Be Rented Separately, And The Basement Has A Separate Entrance, Offering Even More Income Potential. With Nearby Rental Prices, This Home Has The Potential To Generate Around $9,000/Month! Other Standout Features Include A Flexible Layout Where You Can Rent Out All Units Or Live In One While Generating Rental Income, Ample Parking That Fits Three Compact Cars Or Two Large Vehicles, Well-Maintained Systems With Newer Energy-Efficient Windows, A 3-Year-Old Furnace And Humidifier, And A Recently Serviced Central A/C (July 2024) . The Home Also Boasts Bright And Airy Interiors With Tall Ceilings, Large Windows, And A South-West Facing Lot For All-Day Sunlight, Plus An Unbeatable Location Just Half A Street To Bloor/Bathurst TTC Station, Koreatown, Trendy Restaurants, U Of T, And Top Schools Like Central Technical High School. Whether You're Looking To Live, Invest, Or Renovate, This Property Checks All The Boxes. Don't Miss This Incredible Opportunity-Schedule A Showing Today! *Listing features virtual staging* (id:35762)
RE/MAX Experts

