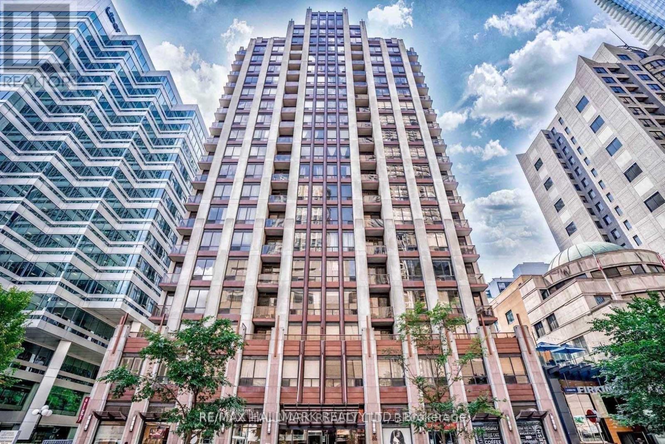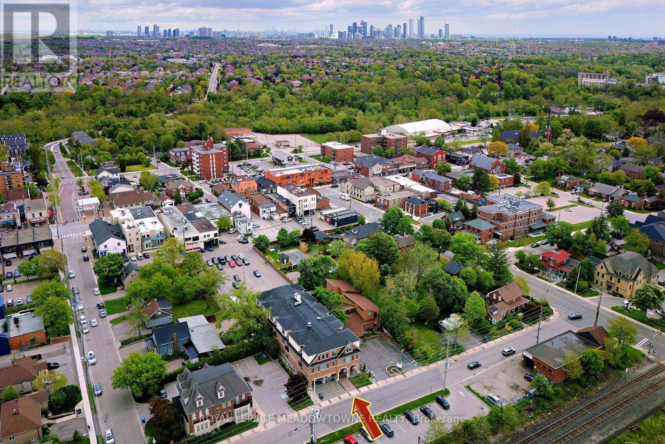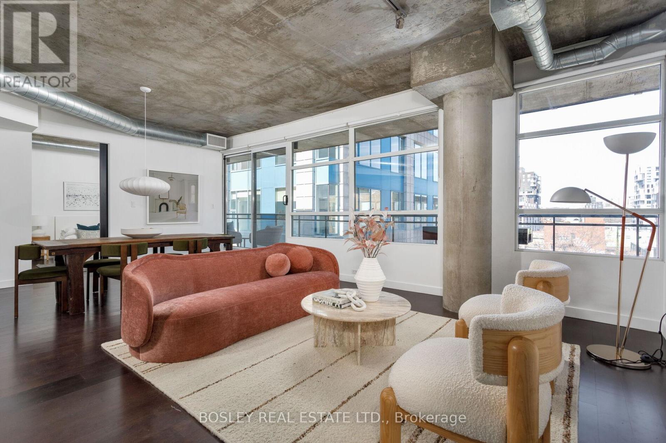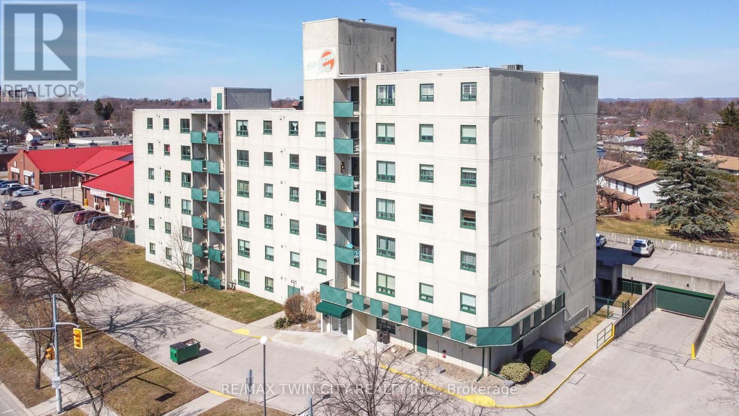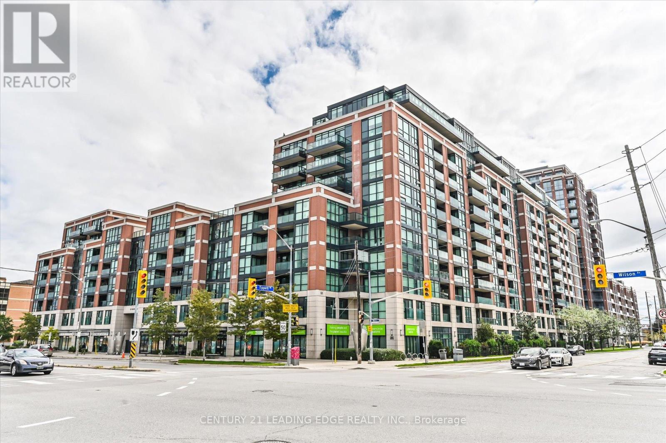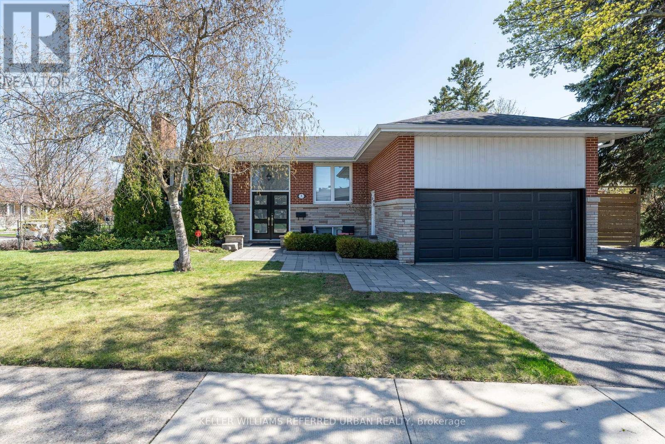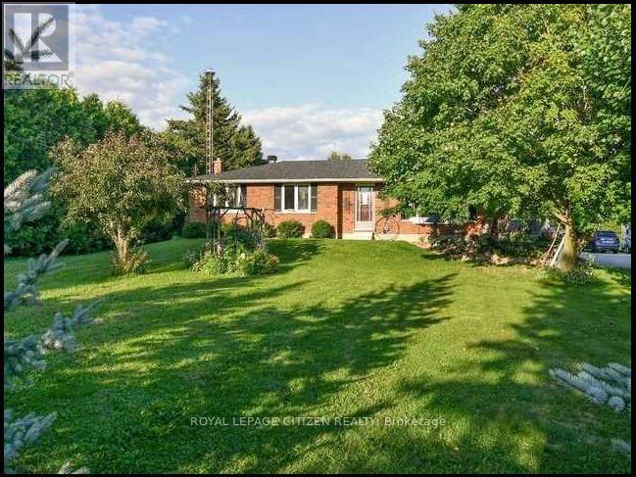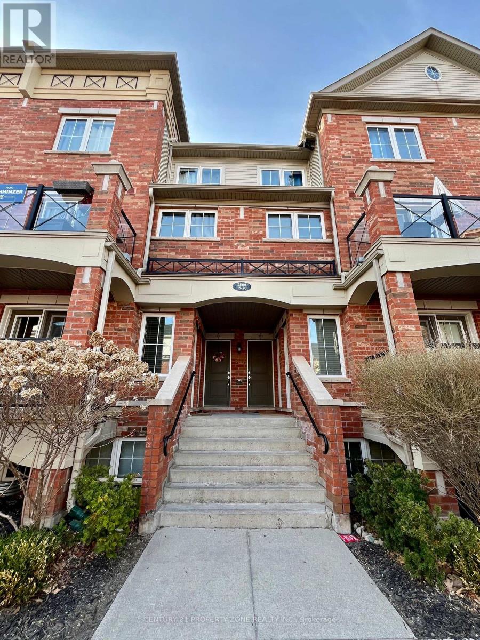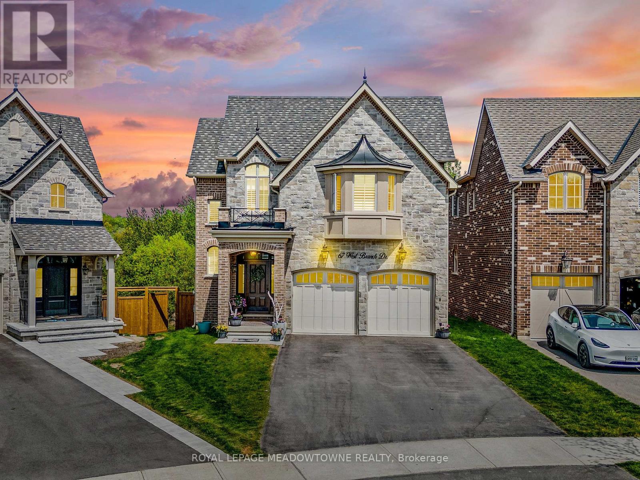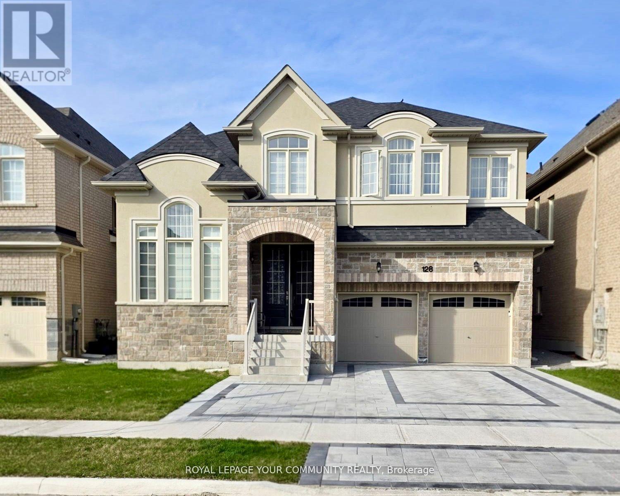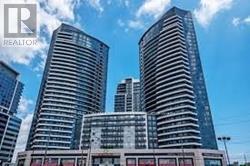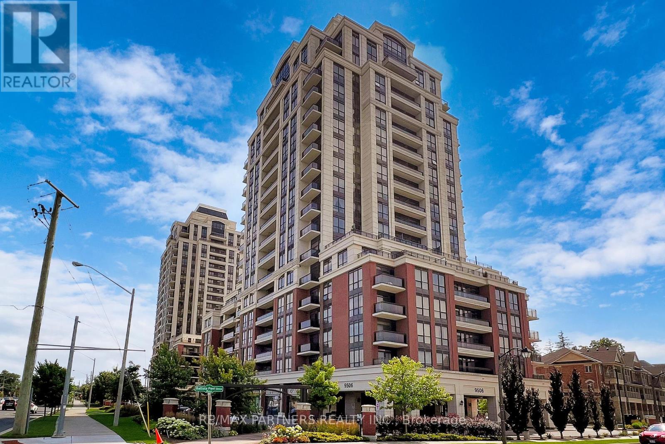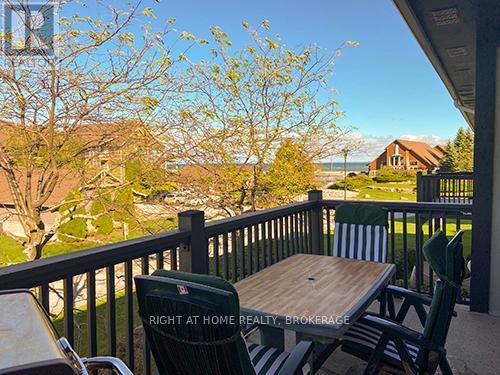126 Hanmer Street E
Barrie, Ontario
Top 5 Reasons You Will Love This Home: 1) Oversized in-town lot presenting a rare find with a private retreat complete with mature trees, perennial and veggie gardens, and a fully fenced yard paired with an expansive deck, custom gazebo, and heated above-ground pool with a brand-new pool liner available for future peace of mind 2) All-brick home showcasing meticulous care and thoughtful upgrades, including a newer front door, caulked windows, topped-up attic insulation, and a renovated kitchen boasting ceiling-height white cabinetry with crown moulding, a dual-sided pantry with pull-out drawers for maximum convenience, stainless-steel appliances, a tile backsplash, and a large peninsula island with a breakfast bar, ideal for gathering and entertaining 3) Heated and insulated double garage delivering additional storage with a platform that allows for parking underneath, excellent as a workshop, hobby space, or a warm spot for your vehicles, alongside a large driveway that fits three cars side by side, parking will never be an issue 4) Open-concept main level showcasing a raised ceiling detail and large windows creating a bright and airy atmosphere throughout, along with a primary bedroom presenting private deck access and a lower level providing additional living space with a cozy gas fireplace, large above-grade windows, and a versatile multi-purpose room connected to the family room, perfect for entertaining guests or enjoying a quiet night in 5) Situated in a family-friendly neighbourhood just minutes from schools, parks, shopping, golf, public transit, a sports dome, and the East Bayfield Recreation Centre. 1,116 square feet plus a finished basement. Visit our website for more detailed information. (id:35762)
Faris Team Real Estate
201 - 50 St Nicholas Street
Toronto, Ontario
Bright and spacious two-level end-unit townhouse at 50 St. Nicholas Street, located in the heart of the Bay Street Corridor. This rare 'Polo' suite offers approximately 1200 square feet of well-designed living space and features two bedrooms, two bathrooms, and two south-facing balconies. A private entrance leads into the main level, where hardwood flooring and halogen lighting set the tone for refined city living.The open-concept living and dining area features an electric fireplace, hardwood floors, and a walk-out to one of two balconies. The eat-in kitchen is appointed with high-gloss cabinetry, stainless steel appliances, and hardwood floors. Upstairs, the expansive primary bedroom includes a wall-to-wall closet and private balcony. A skylight enhances the upper floor with natural light. Both bedrooms are complete with broadloom and generous closet space. Bathrooms are updated with custom cabinetry and stylish finishes.Additional features include ensuite laundry, central air conditioning, one exclusive-use underground parking space, and access to building amenities including visitor parking and BBQs allowed. Ideally situated steps to Yorkville, the University of Toronto, Queens Park, museums, restaurants, shops, public transit, and hospitals. Furnishings in photos are not included. (id:35762)
Sotheby's International Realty Canada
401 - 85 Bloor Street E
Toronto, Ontario
Amazing Location!! Prime Yonge/Bloor Subway Location. Steps To Yorkville & Best Shopping Neighborhood with Close proximity to Boutiques, Restaurants To Major Universities! Features a Fantastic Layout With 9 Ft Ceilings. (id:35762)
RE/MAX Hallmark Realty Ltd.
1612 - 308 Jarvis Street
Toronto, Ontario
Welcome to the Brand New Luxury JAC Condo 2+1 Corner Unit @ Downtown Carlton/JarvisSouth East Exposure O/L Allan GardensNew Window Coverings to be InstalledAmenities Including: Gym, Coffee Bar, Library, Media/E-Sports Lounge, Workroom, Rooftop Terrace W/BBQ and Party Room<>Situated @ Carlton/Jarvis, BUS at Door, Close to Subway Station, U Of T, TMU, Eaton Centre, Financial District and George Brown College. (id:35762)
Aimhome Realty Inc.
207 - 215 Broadway Street
Mississauga, Ontario
First time home buying? Downsizing? Or Investment? This I bed I bath unit is the answer! Nicely appointed with open concept living/dining /kitchen floor plan. Filled with natural light from the south facing window. Walk out to a private balcony. Nestled in the Historic Village of Streetsville Steps To Go Stn, Shops, Restaurants, Banks, Recreation Amenities, Trails & More. Nine foot ceilings, hardwood floors, ensuite laundry, locker and one underground parking space. The Condos of Broadway is a 3 storey boutique building offering 16 residential suites! (id:35762)
Royal LePage Meadowtowne Realty
403 - 30 Upper Mall Way
Vaughan, Ontario
Welcome to this brand new, bright and spacious 1 bed + den, 2-bath suite in the highly sought-after Promenade Park Towers Building A, located in the heart of Thornhill. Thoughtfully designed with a functional den enclosed by a sliding door, it can easily serve as a second bedroom or home office. Enjoy 9 ft smooth ceilings, laminate flooring throughout, and a modern European-style kitchen featuring quartz countertops, ceramic tile backsplash, and stainless steel appliances. Walk out to a large private balcony and take in the open, airy layout. Residents enjoy premium amenities including an exercise room, yoga studio, party room with private dining and kitchen, golf simulator, game room, pet wash station, rooftop terrace, and more. Steps to Promenade Mall, top-rated schools, parks, library, restaurants, transit, places of worship, and all the essentials right at your doorstep. (id:35762)
RE/MAX Premier The Op Team
703 - 42 Camden Street
Toronto, Ontario
Situated at the epicenter of Torontos vibrant cultural scene, Zen Lofts is a boutique building that seamlessly blends modern luxury with urban sophistication. Suite 703, a 1,200+ square-foot split-bedroom loft, showcases exposed concrete ceilings, architectural pillars, and expansive floor-to-ceiling windows that flood the space with natural light. Custom pocket doors, premium hardwood floors, and bespoke finishes define the sleek, contemporary design.A nearly 300-square-foot private terrace, complete with a natural gas BBQ hook-up, extends the living space outdoors perfect for alfresco dining or relaxing in the fresh air. Inside, the open-concept living and dining areas offer flexibility for both intimate evenings and larger gatherings. The striking custom granite waterfall island anchors the kitchen, which is equipped with stainless steel appliances, granite counters, and a chic tiled backsplash. The spacious owner's suite is a tranquil retreat, complete with a walk-in closet and a spa-inspired ensuite featuring a soaking tub and walk-in shower. The guest bedroom, bathed in natural light, offers ample closet space and is adjacent to a 4-piece bath.Additional features include ensuite laundry, private storage, and garage parking. With a perfect Walk Score and Transit Score of 100, Zen Lofts offers unparalleled access to Toronto's finest dining, entertainment, and transit just steps from Michelin-starred restaurants, Queen and King West, the Financial District, the Ace Hotel, Waterworks, and Othership. Zen Lofts offers a rare opportunity to live in one of the city's most coveted neighbourhoods, where design and lifestyle merge in perfect harmony. (id:35762)
Bosley Real Estate Ltd.
506 - 421 Fairview Drive
Brantford, Ontario
A Beautiful North End Condo! This lovely 2 bedroom, 2 bathroom condo is located in a highly sought-after North End location that's within walking distance to all amenities and features a large living room with laminate flooring, a formal dining area with patio doors leading out to a private balcony, a bright kitchen that has plenty of cupboards and counter space, a convenient in-suite laundry room, a newly renovated 4pc. bathroom with a modern vanity and a tiled shower, and good-sized bedrooms including a big master bedroom that enjoys a private 3pc. ensuite bathroom. A bright and spacious unit in an excellent building that's a short walk to a bank, grocery store, Tim Hortons, shopping, and close to the mall, Costco, restaurants, and highway access. Book a private showing! (id:35762)
RE/MAX Twin City Realty Inc.
653 - 525 Wilson Avenue
Toronto, Ontario
Beautiful updated Grammercy Park 2 bed 2 bath Unit with parking in unbeatable central Highway 401 and Allen Rd. location. Steps to Wilson Subway and TTC for easy commuting to downtown, shops, entertainment and York University. Walk to Starbucks, LCBO, Beer Store, Home Depot,Costco, and restaurants. Panoramic western view. Spacious 865 sf interior with desirable split bedroom layout. Generous sized kitchen with rare separate pantry, Granite counter top with undermount double sink. Upgraded marble counter in Ensuite. Excellent building amenities including a Beautiful courtyard, Party Room, IndoorPool, Gym, Theatre Room, Guest parking. This amazing apartment can satisfy all your needs and wishes. Immediate vacant possession. Don't miss this one! Note: some apartment photos are virtually staged. (id:35762)
Century 21 Leading Edge Realty Inc.
508 - 627 The West Mall
Toronto, Ontario
Welcome To Unit #508 At 627 The West Mall Where Comfort Meets Convenience In The Heart Of Etobicoke's Vibrant Eringate-Centennial-West Deane Neighborhood. This Beautifully Updated 2-Bedroom Plus Den Suite Offers Generous Living Spaces, Including A Large Primary Bedroom With A Private 2-Piece Ensuite. The Versatile Den Can Easily Serve As A Third Bedroom Or A Home Office, Catering To Your Lifestyle Needs. Enjoy The Elegance Of Hardwood Flooring Throughout The Unit. Maintenance Fees Are All-Inclusive, Covering Heat, Hydro, Water, Cable TV, And Internet, Ensuring A Hassle-Free Living Experience. The Well Maintained Summit Royal Condos Feature Upgraded Windows, Balconies And Hotel-Like Hallways, Enhancing Both Aesthetics And Energy Efficiency. Residents Benefit From A Host Of Amenities, Including Indoor And Outdoor Pool, A Gym, Sauna, Tennis Courts, Party/Meeting Rooms, Bike Storage, And Ample Visitor Parking. Situated Just Minutes From Sherway Gardens, Major Grocery Stores, Schools, And Parks Like Centennial Park, This Location Offers Unparalleled Convenience. Commuters Will Appreciate Easy Access To Highways 427 And 401, As Well As Nearby TTC Routes, Making Travel Throughout The City Seamless. Don't Miss The Opportunity To Make This Exceptional Condo Your New Home! (id:35762)
Royal LePage Signature Realty
1 Rowse Crescent
Toronto, Ontario
Welcome home to this beautifully maintained and updated 3+1 bedroom, 2 bath, raised bungalow located in a wonderful family oriented neighbourhood of Etobicoke located close to parks, schools, shopping, TTC and golf courses! The corner lot offers an opportunity for lots of natural light to enter the home and create a separate private side yard space for entertaining family and friends or for the kids to play in. Main floor features include hardwood flooring throughout, a renovated main floor kitchen, 3 spacious bedrooms all with double closets that have closet organizers and a stylish living/dining area with a gas fireplace. The basement features large recreation area with gas fireplace, updated laundry room with built-in shelving and a separate in-law suite complete with a kitchen, 4-piece bath, bedroom and living area with a separate entrance! The double car garage makes this home even more appealing. Updates include driveway (2019); roof shingles with gutter guards (2020); landscaping, closet organizers, blinds and air conditioning (2021); Furnace and laundry room (2022); and basement plank vinyl flooring and painting (2023). The great curb appeal makes this home on you will be proud to own!! (id:35762)
Keller Williams Referred Urban Realty
197 Balmoral Avenue S
Hamilton, Ontario
First time on the market! This well-maintained 3-bedroom home has been cherished by the same family for over 70 years. A short walk to beautiful Gage Park and the vibrant shops and eateries of Ottawa Street, this property is located in the family-friendly neighbourhood with a true sense of community. The kitchen and bathroom have both been tastefully updated, blending modern touches with timeless charm. A bright and spacious family room at the back of the home offers extra living space, filled with natural light and views of the private backyard- perfect for relaxing or entertaining. The basement features high ceilings and awaits your personal touches. With no rental items and pride of ownership throughout, this is a rare opportunity to own a truly special home in one of Hamilton's most beloved neighborhoods. (id:35762)
RE/MAX Escarpment Realty Inc.
Upper - 394073 County Road 12
Amaranth, Ontario
Main floor of a charming country bungalow featuring 3 bedrooms and 1 bathroom, set on a beautifully maintained acre. Conveniently located on a paved road, this home offers easy access and is just minutes from Orangeville, Shelburne, Grand Valley, and nearby schools. The property sits well back from the road, offering privacy and tranquility, with a long paved driveway and ample parking space. A detached oversized 24' x 24' two-car garage adds extra functionality, and a lovely stone walkway leads to the front entrance. Inside, the open-concept main level includes a spacious living room with a large bay window and natural gas fireplace, seamlessly connected to an updated eat-in kitchen with a gas stove and walkout to the deck-perfect for enjoying the outdoors. Utilities not included and will be shared with basement tenants. Whole house is also available for $4000.00 plus utilities. (id:35762)
Royal LePage Citizen Realty
20 - 2500 Post Road
Oakville, Ontario
Mere Posting - Welcome to this beautifully designed 2-bedroom condo in the heart of Oakville's Uptown Core, built by renowned developer Fern brook Homes. This spacious open-concept layout has been freshly painted in June 2024 and features laminate flooring throughout and a bright living/dining area with walkout to a private balcony perfect for relaxing or entertaining. The sleek kitchen is equipped with stainless steel appliances and granite countertops, offering both function and style. You'll also enjoy the convenience of 1 underground parking space and a private locker for extra storage. Located in a well-maintained, low-fee condo complex, this home is just minutes from Oakville GO Station, Oakville Trafalgar Hospital, and walking distance to major retailers like Superstore, LCBO, Walmart, and more. Quick access to Highways 403, 407, QEW, and public transit makes commuting a breeze. (id:35762)
Century 21 Property Zone Realty Inc.
38 - 2280 Baronwood Drive
Oakville, Ontario
BEAUTIFUL FREEHOLD TOWNHOME BACKING ONTO GREENSPACE WITH NO REAR NEIGHBOURS! ENJOY THE PRIVACY AND VALUE OF THIS UPGRADED FIFTH AVE MODEL WITH A LOW $80/MO POTL FEE. APPROX. 1800 SQFT OF WELL-PLANNED SPACE WITH 3 LARGE BEDROOMS, 2.5 BATHS, PRIMARY BEDROOM WITH ENSUITE & WALK-IN CLOSET, PLUS A FULLY FINISHED WALKOUT BASEMENT! MOVE-IN READY WITH HARDWOOD, GRANITE COUNTERS, STAINLESS STEEL APPLIANCES, CUSTOM PANTRY, TUMBLED GRANITE BACKSPLASH & TWO-TIERED DECK OVERLOOKING LUSH GREENSPACE. MAIN DECK OFF KITCHEN IS PERFECT FOR ENTERTAINING. PRIME WEST OAK TRAILS LOCATIONWALK TO STARBUCKS, TD BANK, DOCTORS, SHOPPING & TRAILS. QUICK ACCESS TO GO TRAIN, QEW, 407/401 & TOP SCHOOLS. A RARE OPPORTUNITY TO OWN A FREEHOLD WITH PRIVACY AND GREEN VIEWS IN A CONVENIENT FAMILY-FRIENDLY AREA! (id:35762)
Sutton Group - Summit Realty Inc.
14 Aster Woods Drive
Caledon, Ontario
Nestled In The Newly Built Community Of Ellis Lane In Caledon, Ontario, 14 Aster Woods Drive Is TheMaxwell Model And Offers 2,309 Sq. Ft. Of Timeless Elegance And Functionality. This Move-In-Ready HomeFeatures Four Bedrooms, Four Bathrooms, And A Spacious Two-Car Garage Perfect For Families SeekingComfort And Style. The Traditional Design Blends Seamlessly With Modern Designer Finishes Throughout,Including Hardwood Floors That Flow Through The Bright And Open-Concept Main Level, Designed ForEffortless Living And Entertaining. The Upgraded Side Door Entry And Garage Access Add PracticalConvenience. The Gourmet Kitchen Is A Highlight, Complete With A Centre Island, Quartz Countertops,Stainless Steel Built-In Appliances, Pot Lights, Upgraded Cabinetry With Pot Drawers, A Chic TileBacksplash, And Modern Hardware, Making It A Culinary Dream. The Living Room Features A Built-InElectric Fireplace And Large Windows, While The Dining Room Includes A Walkout To The Backyard PerfectFor Summer Gatherings. Upstairs, The Primary Suite Boasts A Walk-In Closet And A Luxurious Four-PieceEnsuite, While The Fourth Bedroom Also Features A Walk-In Closet And Ensuite, Complemented By TwoAdditional Well-Appointed Bedrooms And The Convenience Of An Upper-Level Laundry. The UnfinishedBasement Offers Endless Potential With 9-Foot Ceilings, Above-Grade Windows, And A Two-Piece Rough-In.A Blank Canvas To Create Your Ideal Space. Situated Close To Parks, Schools, Shopping, Dining, And All TheAmenities Of Caledon And Brampton, This Home Is Minutes From Major Highways For An Easy Commute ToDowntown Toronto Or Pearson Airport. Don't Miss The Opportunity To Call This Stunning Property YourNew Home, Move In Today (id:35762)
Keller Williams Real Estate Associates
67 West Branch Drive
Halton Hills, Ontario
A show stopper! This stunning Double Oak built home was built on a premium, private ravine pie lot (measuring 67 Ft along the back) & is located in Georgetown exclusive Riverwood Enclave Estates subdivision! With hundreds of thousands spent in upgrades throughout, this carpet-free home features over 4000 square feet of finished living space that your family & friends will enjoy. Enter the main floor to the 2-storey foyer, featuring beautiful dark hardwood floors & matching stairs. Entering through to the open concept main floor, you'll be wow-ed by 10 ft ceilings with pot lights & built-in audio speakers. The kitchen, living room and dining room allow the perfect flow for larger gatherings as well as a weekday at home with your family, with a bonus of the walk-out to the upper deck with awning and stunning ravine views. The kitchen features stainless steel appliances, island with seating for 2 or 3 and ceasarstone countertops. You'll love to cozy up in front of the gas fireplace in the large living room. The main floor is completed by a 2-piece powder room and main floor laundry with access to the double car garage for convenience. Upstairs, all 4 great sized bedrooms have ensuite privileges! The master features a double door entry, huge walk-in closet, stunning ravine views, built-in speaker system and gorgeous 5-piece ensuite with soaker tub and separate glass shower. The finished walk-out basement has been professional finished with a stunning stone wetbar (incl. sink and bar fridge), rec room, games room with electric fireplace which could easily be converted to a 5th bedroom, offering excellent in-law potential or a nanny suite and a gorgeous 4-piece bathroom with oversized walk-in shower and heated floors! Other features include California shutters throughout & a fully fenced private yard, big enough for a pool. Steps to the park and trails, just move in and enjoy! (id:35762)
Royal LePage Meadowtowne Realty
175 Stark Crescent
Vaughan, Ontario
Welcome to 175 Stark Cres. Dare to compare! Step into this stunning 4-bedroom, 4-bathroom home that blends comfort, style, and functionality. Crown Moulding and Pot lights throughout. With a fully finished basement perfect for entertaining whether its game night, movie night, or hosting guests you'll have all the space you need to create lasting memories. The beautifully landscaped backyard is a true retreat, featuring a built-in gas line for your BBQ, elegant interlocking stonework, a spacious shed for extra storage, and meticulously placed trees that offer both shade and serenity. This is a home designed for both everyday living and unforgettable gatherings. This home offers a perfect blend of suburban tranquility and urban convenience, making it an ideal choice for homeowners. Located in a prime area, the home enjoys seamless access to major highways and in close proximity to an abundant of neighbourhood amenities. This neighbourhood is especially appealing for families. It offers access to many well-regarded public and private schools, ensuring strong educational options. Community centres, sports fields, and recreational facilities support a vibrant, family-friendly environment where children can grow, play, and thrive. 175 Stark Crescent is not just a house its an opportunity to become part of a safe, dynamic, and thriving neighbourhood. (id:35762)
RE/MAX Ultimate Realty Inc.
128 Ben Sinclair Avenue
East Gwillimbury, Ontario
Welcome Home! Stunning 4+ Library/5th Bedroom, 4-bathroom home with over $100K in Premium Upgrades! Spanning approx. 3,036 sq. ft., this beautifully Upgraded Home is designed for both Style and Functionality. Upgraded modern Lighting, Tile, and Hardwood floors throughout. Thousands invested in Window Coverings, Drapes, and Sheers. Whirlpool Central Water Softener , Central Vacuum rough in, upgraded 2-Car Garage Driveway with Interlocking, Upgraded Drain Insulation, High Energy Saving AC. The Grand Double Entry opens to a Spacious, Light - filled interior featuring Hardwood Floors, Smooth Ceilings, and high-end Ceramic Tiles. The Chef's Kitchen is a true showstopper, boasting natural Granite Countertops, an upgraded Center Island, Stainless Steel Appliances, and a walkout to the Backyard - perfect for Entertaining. The Main Floor offers a Bright and Inviting Family room, a Spacious Dining area, and a private office with Double Glass doors, which can also serve as a 5th Bedroom. A convenient Mudroom with Laundry adds to the home's Practicality. A Stunning Hardwood Staircase leads to the upper level , where you will find Versatile Loft Space and a Luxurious Primary Suite featuring his/hers Walk-in Closets and a SPA - like Ensuite. The Second Bedroom includes its own Private Ensuite and Walk-in Closet, the Third and Fourth Bedrooms share a Full Bathroom. The unfinished Basement, with Enlarged Windows, offers a Spacious Recreational Area and Incredible potential for future customization. Minutes away from 404, public transit, Go train, and a wide range of amenities. The new Queensville Public School will have both a full day child care centre and a before and after care program operated by the YMCA of Greater Toronto. The New Community Center "Health and Active Living Plaza" facility will feature over 80,000 sq. ft. of Recreational space. This exceptional home seamlessly blends Elegance and Modern convenience - This is your chance to make it yours! (id:35762)
Royal LePage Your Community Realty
2030 - 7161 Yonge Street
Markham, Ontario
Beautiful 1 + 1 unit at World on Yonge with unobstructed view. Open concept with 9 feet ceiling. Modern kitchen with granite countertop and building s/s appliances. Recreational components including fitness and entertainment new urban park/ landscape. Shopping and public transportation at doorstep. Mixed- use development retail stores offices, 24 hour concierge. This Unit will be available on July 1, 2025. (id:35762)
Top Canadian Realty Inc.
2728 Guilford Crescent
Oakville, Ontario
Unbeatable Value & Incredible Income Potential in this one of a kind Clearview stunner! With approximately 5000 sq. ft of total living space, this home offers TWO, 2-bedroom basement suites (1 legal apartment & 1 in-law suite) both VACANT with a separate, covered entrance, modern styling, in-suite laundry for each unit and dedicated parking. The above ground living space is equally impressive with a rare FIVE bedrooms, foyer flex space and 3 beautifully renovated, ensuite bathrooms on the second story. The main level offers a spacious and functional layout - perfect for family life, work from home professionals and entertaining. It features a grand foyer open to the formal living and dining rooms, a massive eat-in kitchen boasting travertine floors, high end stainless steel appliances and tons of storage, a more casual family room with a cozy wood burning fireplace, as well as a dedicated office space!!! You'll also enjoy the convenience of a main floor powder room and third laundry room that doubles as a mud room with both exterior access as well as interior entry to the large double car garage, wired for electric vehicle charging. Outside, you'll find a beautiful extra wide stamped concrete driveway, walkways and back patio covered by a gazebo with lights. The private backyard also offers a generous grassy area for kids and pets to enjoy, a convenient storage shed, and a covered, glass-enclosed entry to the basement suites. As an added bonus, the fully owned solar panels on the roof save thousands in energy bills! Carpet free with hardwood and travertine flooring, tons of modern upgrades and fresh paint throughout, this home is turn-key and ready to generate multiple streams of extra income for your family! Enjoy all that family-friendly Clearview has to offer, including top-rated schools, parks, ravine trails, shopping, and easy access to the QEW & the 403 as well as public transit & the Clarkson GO. (id:35762)
RE/MAX Escarpment Realty Inc.
Uph07 - 9506 Markham Road
Markham, Ontario
Luxury Penthouse for Lease * 2 Bed 2 Bath * 1,054 Sq Ft * Spacious upper unit with 10 ceilings, hardwood floors, and floor-to-ceiling windows. Enjoy panoramic views from 2 balconies. Modern kitchen with quartz counters & stainless steel appliances. Includes 1 parking & 1 locker. Steps to Mount Joy GO, shops, banks, and top schools. (id:35762)
RE/MAX Partners Realty Inc.
Lower - 1529 Portsmouth Place
Mississauga, Ontario
Brand New, Never Lived-In Legal Basement Apartment! This spacious and professionally finished unit features a separate entrance and one parking spot on the driveway. It offersly large bedrooms with generous closet space and a modern 3-piece bathroom. Enjoy beautiful laminate flooring throughout with ceramic tiles in the kitchen area, complemented by stainless steel appliances. Located in one of the best neighborhoods in Mississauga, just minutes from public transit, top-rated schools, community centre, GO Station, shopping centres, and Credit Valley Hospital. A perfect home in a prime location! (id:35762)
RE/MAX Real Estate Centre Inc.
447 Mariners Way
Collingwood, Ontario
Spend your summer at Lighthouse Point! Includes Utilities, BBQ, Furniture & Kitchenware, Internet, Basic Cable, and Smart Tv to log into your streaming accounts. Price is for August. $3750 all inclusive for months of June, September, October. Enjoy the birds chirping, quiet mornings on the balcony looking out onto the marina, and take a walk on the peaceful waterfront trails. Go for a dip in the Bay, the outdoor pools, or relax on one of the private beaches. Feeling active? Join the action on the tennis, pickleball or volleyball courts, take the kids to the playground, or head on a bike ride through Collingwood's many trails! Rainy day? No problem! Head to the indoor pool, hot tub, sauna, gym, or shoot some pool in the lounge with grand piano, and play in the games room in the private recreation centre. Just minutes to Blue Mountain Village or downtown Collingwood with many restaurants and even more indoor & outdoor activities to enjoy! Head out to Northwinds or Sunset Point Beach less than 10 minutes away. Includes private locker just outside unit. **Strict No Smoking/No Pets Unit** (id:35762)
Right At Home Realty



