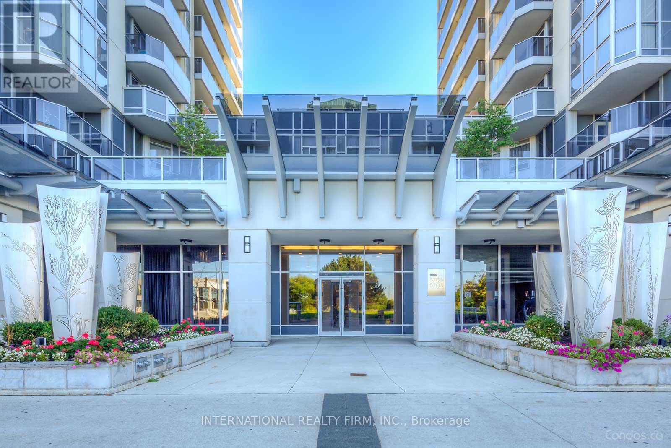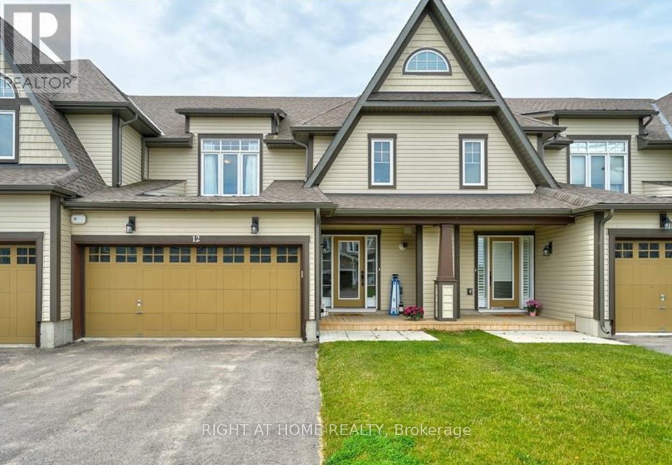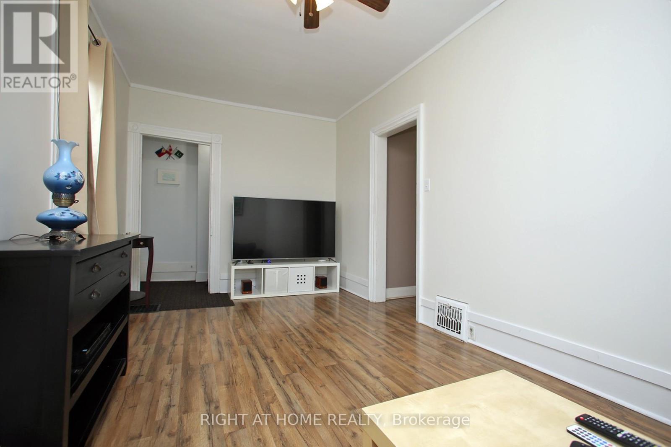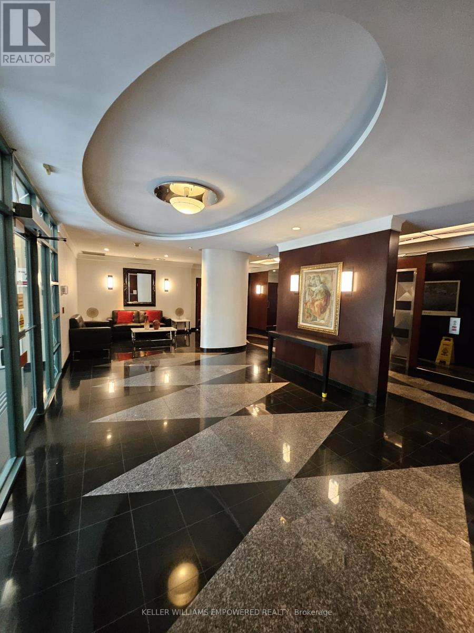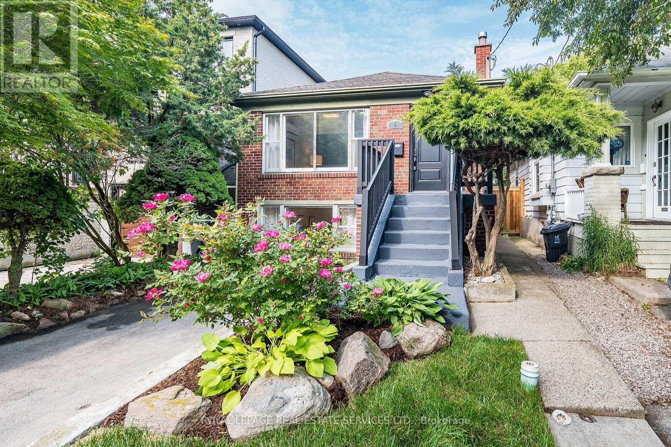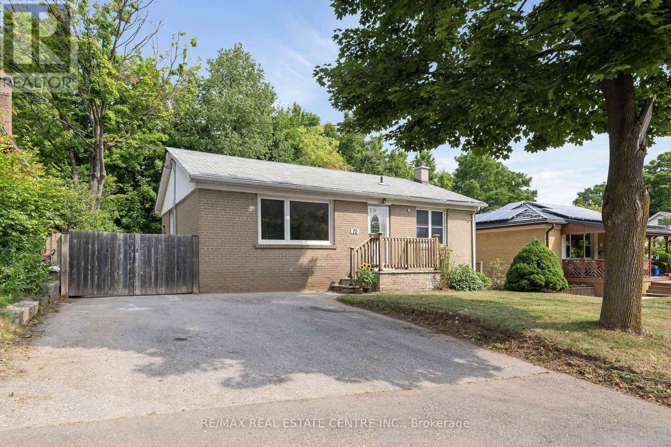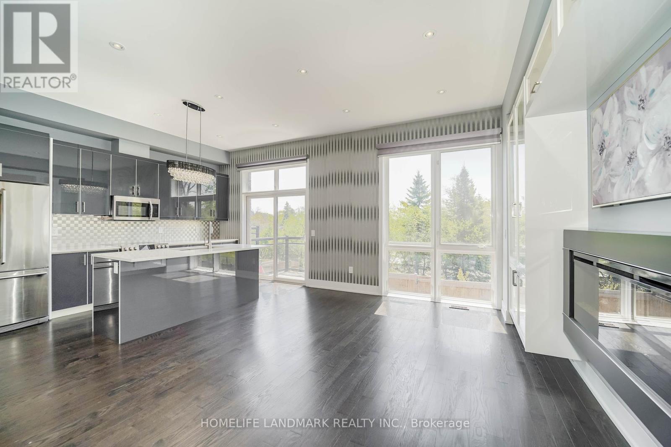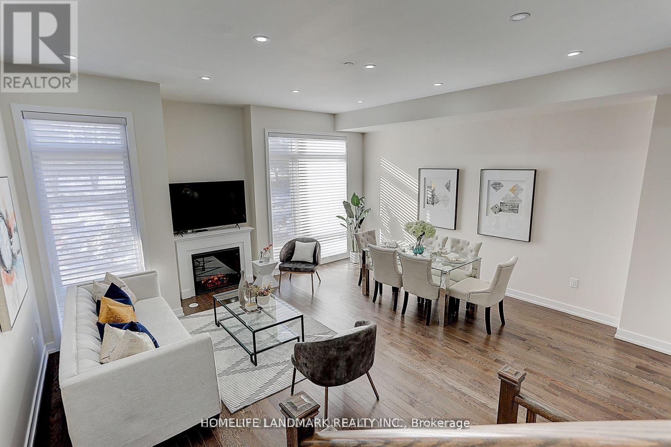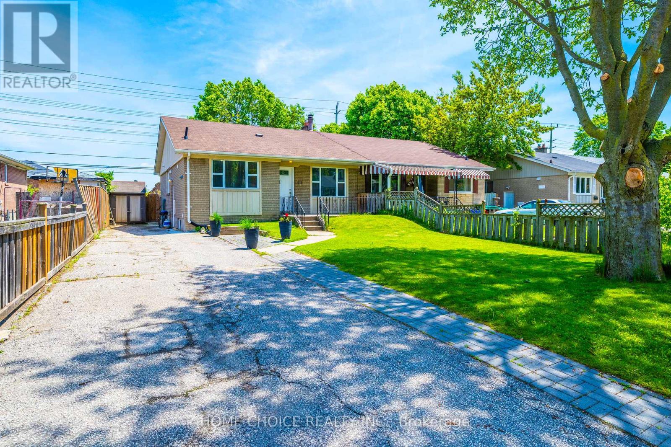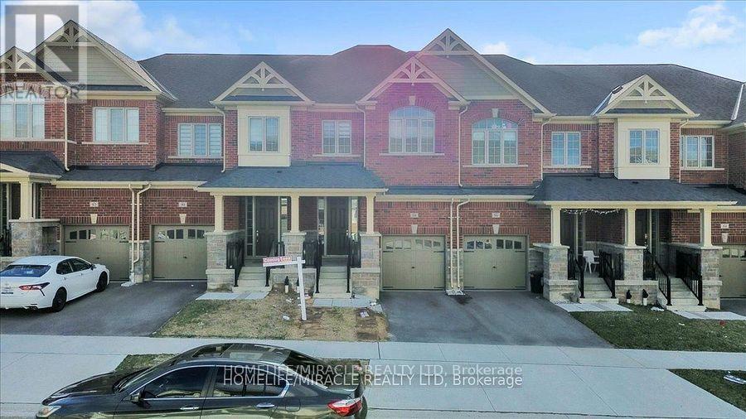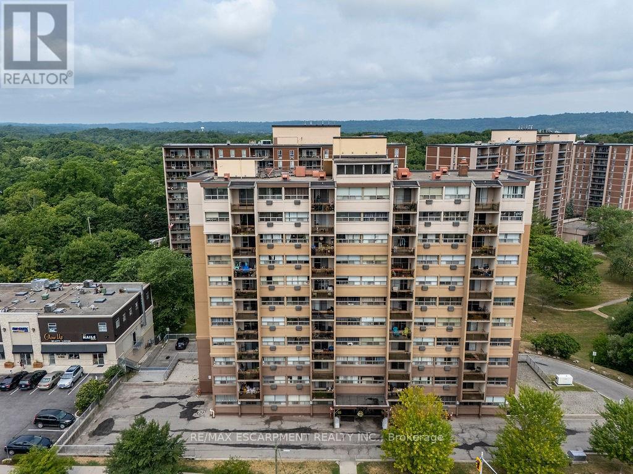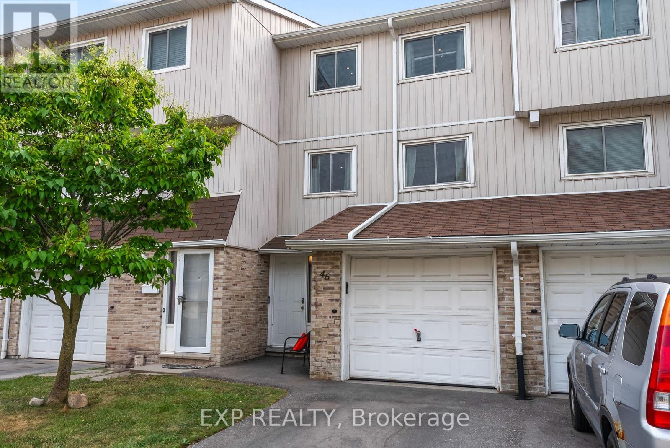Lower - 237 Clearbrooke Circle
Toronto, Ontario
Bright & Spacious 2 Bedroom Basement Apartment, All Utilities & High speed Internet Included! Welcome to this beautifully maintained and bright 2-bedroom, 1-bath basement apartment. Featuring large above-grade windows, laminate flooring, and a tiled kitchen with pot lights throughout, this unit offers a functional layout and comfortable living space with normal ceiling height and a private, separate entrance. One Parking Spot Included, Plus Street Parking In The Area Allowed. Separate Laundry. Conveniently Located Near Schools & Shopping. Easy Access To Major Commuter Routes And Highways 401, 427 And 407. Many Bus Routes And Access To The Go Train. (id:35762)
Anjia Realty
997 Glen Bogie Crescent
Midland, Ontario
Located in the heart of Midland, Ontarios desirable lakefront community, this well-maintained home offers comfort, convenience, and incredible lifestyle. Just minutes from schools, shopping, a medical center, hospital, and marinas, youll be perfectly situated for everyday living.The main floor features three spacious bedrooms and a bright 4-piece bathroom, while the fully finished lower level offers an additional bedroom, a second 4-piece bathroom, and in-law suite potentialideal for multi-generational families or rental income.Enjoy a level, fully fenced yard, perfect for children, pets, and outdoor entertaining.This versatile property is a rare opportunity to own in one of Midlands most sought-after neighborhoods. (id:35762)
Century 21 B.j. Roth Realty Ltd.
2nd Flr - 5130a Dundas Street W
Toronto, Ontario
Beautiful, Bright, and Spacious 2-Bedroom Apartment Located above a quiet storefront in a highly convenient area, this freshly painted and renovated apartment offers a comfortable and family living space. Key Features:# Laminate Flooring: No carpet throughout the apartment. # Convenient Location: Close to shops, restaurants, schools, and just steps to a bus stop. Walking distance to Kipling Public Transit Hub, Subway, and GO Station. # Parking: One designated parking spot in front of the property. Move-in Ready: Enjoy the best of city living in this fantastic location. (id:35762)
Bay Street Group Inc.
409 - 1040 The Queensway Street
Toronto, Ontario
Welcome to Loggia Condos in South Etobicoke! Stylish 2 Bed, 2 Bath split layout with open-concept living, breakfast bar & 2 walk-outs to a large private terrace. Primary bedroom features Juliette balcony, 4-pc ensuite & ensuite laundry. Top-tier amenities: gym, sky-view indoor lap pool, hot tub, sauna, 24/7 concierge & visitor parking. Steps to transit, shopping, dining, Cineplex & easy access to Gardiner/QEW/427.Includes 1 parking & 1 locker. Don't miss this one! (id:35762)
Zolo Realty
307 - 33 Clegg Road
Markham, Ontario
Remarkable Fontana 1 Bedroom+Den , Great Location, Address Is Within Unionville Hs School Zone. Within Enjoyable Main Intersection Of Downtown Markham. Indoor Basket Ball , Pool , 24/7 Security , Gym , Party Rooms , You Cant Find Another New Building With Such Low Maint Fees Inclusive All These Amenities .Includes 1 Parking & 1 Locker. (id:35762)
RE/MAX Atrium Home Realty
709 - 37 Grosvenor Street
Toronto, Ontario
Looking For A Female Roommate Occupy Master bedroom can be furnished upon request, sharing with landlord. Professional working young lady rarely home (id:35762)
Master's Choice Realty Inc.
1910 - 5791 Yongee Street
Toronto, Ontario
Luxury 2 bed+1bath Condo Menkes at Yonge and Finch. Modern Design, New Floor, Bright, Spacious Design, Large Window, Unabstracted View, New Flooring and Paint, Quartz Countertops, S/S Appliances, Million $$$ Building Facilities: 24 Hour Concierge, Gym, Library With Wi-Fi, Billiard Room, Theatre Room, Indoor Pool, & Party Room. Steps To Finch Station, Viva, TTC & YRT. Easy Access To Restaurants , Shops, Banks (id:35762)
International Realty Firm
4101 - 252 Church Street
Toronto, Ontario
Location! Location! Location!Brand New Modern Unit Located at 252 Church In The Heart of Downtown Toronto Near Church & Dundas. This stylish 1-bedroom offers an open-concept layout with high-end quartz, countertops, stainless steel appliances (never used). Enjoy exclusive amenities rooftop terrace, BBQ, gym, party room and co-working spaces etc. Nestled in the vibrant Church-Yonge Corridor , Walking Distance to Yonge/Dundas Square, Dundas TTC station, Eaton Center, Toronto Metropolitan University (Ryerson University), T&T supermarket and no frills, St. Michael Hospital, Financial District, James Park St. Lawrence Market with Easy Access To TTC Streetcars And Subway Stations, Go Stations, IKEA And Much More! (id:35762)
Homelife Landmark Realty Inc.
2407 - 955 Bay Street
Toronto, Ontario
Walking Distance To U Of T, Ryerson University. Steps To Wellesley Subway Station. 9' Ceiling Luxury 2 Bedroom Condo With StainlessSteeles Appliances, Large Balcony With Spectacular School View, Lots Of Amenities: 24 Hr Concierge, Gym, Indoor Pool, Sauna, Bbq Area, GuestRooms And Visitor Parking Etc. (id:35762)
Master's Trust Realty Inc.
12 Masters Crescent
Georgian Bay, Ontario
FREEHOLD Townhome in Prestigious Oak Bay Golf & Marina Community Georgian Bay Living at Its Best! Welcome to your perfect retreat or year-round residence in the exclusive Oak Bay Golf & Marina Community, nestled along the stunning southeastern shores of Georgian Bay. This upscale, freehold townhome offers the ideal blend of low-maintenance living and active lifestyle, just 90 minutes from the GTA and 2 minutes to Hwy 400 for easy commuting. Whether you love golfing, boating, hiking, snowshoeing, or simply soaking in the breathtaking views, this is your gateway to enjoying nature at its finest. Home Features: Backs directly onto the Oak Bay Golf Course with western exposure for gorgeous sunsets. Bright and airy open-concept main floor perfect for entertaining, Cozy living room with propane fireplace, cultured stone surround, and wood beam mantle. Dining area opens via sliding glass doors to a fully enclosed Muskoka Room with access to deck and yard. Stylish kitchen with espresso cabinetry, stainless steel appliances, and a functional island breakfast bar. Convenient main floor laundry, powder room, and tiled foyer. Double car garage with direct entry to the home. Upper Level: Spacious primary suite with walk-in closet and luxurious 5-piece ensuite. Two additional bright bedrooms and a full 4-piece bathroom. Whether you're seeking a weekend escape, a turnkey vacation property, or a full-time residence, this beautifully designed home offers comfort, convenience, and a lifestyle most only dream of. Don't miss your chance to live in one of Georgian Bays most desirable communities! (id:35762)
Right At Home Realty
6 Melbourne Avenue
Toronto, Ontario
Charming Restored Century Home in the Heart of Parkdale. Step into this beautifully restored and thoughtfully renovated turn-of-the-century home, perfectly blending historic charm with modern functionality. Featuring exposed brick walls, high ceilings, a brand-new kitchen with ample storage and new stainless appliances, refinished hardwood floors, new carpeting, and stylish pot lights throughout. This home is designed for comfortable, everyday living. Bright and airy, the space is filled with natural light thanks to large windows throughout and skylight over the stairs. Walk out from the kitchen to a private back patio ideal for entertaining and relaxing outdoors with mature trees and loads of greenery. Part of the historic 'Melbourne Place' with gas street lamps in the courtyard enjoy back access from the private laneway for loading groceries and exiting the backyard. Rent out the basement with potential walk out from the front yard which is currently a window. Located in the vibrant heart of Parkdale's creative community, directly across from a charming parkette, you'll be surrounded by a unique mix of cafés, restaurants, galleries, studios, and shops, all just steps from your front door. Enjoy easy access to TTC routes, top-rated schools, Lakeshore trails, Liberty Village, the Drake and Gladstone Hotels, and the lakefront. This is urban living with character, comfort, and community all in one of Torontos most dynamic neighbourhoods. Plenty of street parking permits available, confirmed with the city. (id:35762)
Keller Williams Portfolio Realty
2603 - 5105 Hurontario Street
Mississauga, Ontario
** One Underground Parking Included ** Welcome to this brand new & luxury 1-bedroom + large den canopy condo, ideally situated in one of Mississauga's most sought-after areas - Hurontario & Eglinton with the upcoming Hurontario Light Rail Transit right at your doorstep. This modern, open-concept condo features sleek finishes and laminate flooring throughout. The spacious den is perfect for a home office or guest space. Enjoy breathtaking south-facing views of the CN Tower and Ontario Lake from the bright living area and oversized balcony. The large primary bedroom boasts a generous closet and a window for plenty of natural light. Unbeatable location just steps to Square One Shopping Centre, Ocean Supermarket, Shoppers, Starbucks, Restaurants, Parks, and Easy Access to Hwy 403 & 401. (id:35762)
Highland Realty
217 Celina Street
Oshawa, Ontario
This charming semi-detached home in the heart of Oshawa offers the perfect blend of comfort and convenience. The house features one ground floor large bedroom and living area, spacious kitchen, and ample natural light throughout. The highlight of this property is two full washrooms and 3 bedrooms One large bedroom on main floor and two bedrooms on 2nd floor, windows(2019), central Ac(2018), the inviting backyard, perfect for relaxation and entertaining. Its prime location ensures quick access to the 401 highway, providing effortless commuting and proximity to local amenities, parks, and schools. This home is an ideal choice for anyone seeking a vibrant community with all the necessary conveniences at their doorstep. Potential for AirBnb to help contribute towards paying the mortgage. Plenty of free street parking available for visitors and guests, Current Owner Rents Space For $50 A Month. For new owner ONE YEAR FREE PARKING from seller. Rental Parking location, please see the last picture on MLS (id:35762)
Right At Home Realty
107 Wilson Road N
Oshawa, Ontario
Charming & Move-In Ready in the Heart of Oshawa! Welcome to the 2 bedroom bungalow with a 1 bedroom basement apartment. A perfect starter home or smart investment opportunity! Nestled on a large lot and set back from the street, this home offers a peaceful sense of privacy while being close to everything you need. Enjoy a fully fenced backyard for summer BBQs, parking for 4 cars, and the comfort of forced-air gas heating with central A/C. A separate side entrance adds exciting income potential for investors or extended family living. This home truly shows pride of ownership just move in and enjoy! (id:35762)
Century 21 Titans Realty Inc.
1301 - 37 Grosvenor Street
Toronto, Ontario
Shared room, second bedroom is for rent only, shared bathroom with one girl. Fully furnished (id:35762)
Master's Choice Realty Inc.
806 - 238 Doris Avenue
Toronto, Ontario
Welcome to Suite 806 at 238 Doris Avenue Where Convenience Meets Comfort!Nestled in the vibrant heart of North York, this spacious 2-bedroom, 2-bathroom suite offers over 900 sq ft of beautifully designed living space, complete with a separate dining area ideal for both everyday living and entertaining.Enjoy a serene, unobstructed east-facing view, filling your home with morning sunlight and peaceful vibes.Located in the coveted Earl Haig Secondary School zone, and just steps to Mel Lastman Square, Empress Walk, North York Centre Subway, Loblaws, library, fine dining, cinemas, and world-class shopping everything you need is right at your doorstep.This well-managed building features 24-hour concierge, premium amenities, and a strong sense of community.Whether you're a young family, a professional, or looking for a perfect schools neayby, this is the opportunity you've been waiting for.Dont miss your chance to call this incredible suite home! (id:35762)
Keller Williams Empowered Realty
3307 - 50 Wellesley Street E
Toronto, Ontario
Client RemarksLocation! Location! Location! Luxurious Wellesley Station Condo Just Steps To Wellesley Subway & Yonge Street!*Offers You The Luxurious Living In The Heart Of Downtown Core*Unobstructed North City View W/ Floor To Ceiling Windows & Open Concept* Den Can Be 2nd Br*Walk Score Of 99 & Transit Score Of 98*Walk To U Of T, Ryerson University, Hospitals, Res & More. (id:35762)
RE/MAX Atrium Home Realty
4605 - 50 Charles Street E
Toronto, Ontario
Cresford 5-Star Condo Living at Casa III!Stunning 2-bedroom corner unit featuring a spacious 274 sq ft wrap-around balcony with south-facing views of the lake right from your primary bedroom.Located at Yonge & Bloor, enjoy unmatched convenience just steps from world-class shopping, University of Toronto, two subway lines, Yorkville, and the citys best dining and entertainment.This luxury residence offers exceptional building amenities, including a fitness centre, billiard table, concierge service, guest suite, theatre room, rooftop patio, elevators, and swimming pool. (id:35762)
First Class Realty Inc.
323 - 32 Stadium Road
Toronto, Ontario
Welcome to South Beach Marina Townhomes, where refined design meets serene waterfront living. This beautifully upgraded 1,350 sq.ft. 2-bedroom + den, 3-bath residence is ideal for those who value sophistication, comfort, and a vibrant city lifestyle. Start your day with lakefront runs or peaceful evening walks by the marina, then enjoy easy access to Toronto's finest restaurants, entertainment venues, sports arenas, and cultural attractions. The highlight? A private, sun-drenched rooftop terrace spanning over 200 sq.ft., offering panoramic harbour views. Its the perfect spot for evening cocktails, summer grilling, or simply watching sailboats drift by. The open-concept main level features soaring 9-ft ceilings, recessed lighting, rich engineered hardwood floors, and a statement GE Café kitchen with white-and-brass appliances, Bosch dishwasher, and sleek stone countertops. Both bedrooms are generously sized with walk-in closets and spa-inspired ensuites. The expansive primary suite boasts a glass curbless shower. A bright, versatile den provides an ideal home office or reading space. Premium touches include custom hardwood staircases with glass panels and a modern LG ThinQ washer & dryer. Steps to yacht clubs, waterfront parks, Loblaws, LCBO, Farm Boy, the Financial District, and Billy Bishop Airport, with direct LRT service to Union Station. Experience the best of Toronto waterfront calm with downtown energy right at your doorstep. This one won't last book your private tour today! (id:35762)
Sutton Group Realty Systems Inc.
1612 - 138 Downes Street
Toronto, Ontario
The Iconic Sugar Wharf Condominiums By Menkes! 1 Bedroom Unit , West Exposure with City Views. The thoughtfully design layout with no waste space. World-class amenities include a fully equipped fitness center, basketball court, co-working lounges, party rooms, a theater, music studio, and more. Steps To Union Station, Sugar Beach, Loblaws, St Lawrence Market, George Brown College, Gardiner Express, Financial And The Entertainment Districts, *Future Direct Connection To Path Network! TTC bus stop on Queens Quay East to downtown Toronto, 5 mins drive to Gardiner Express way! (id:35762)
First Class Realty Inc.
6 Twelfth Street
Toronto, Ontario
6 Twelfth Street; a simply-delightful family home with an unbeatable lakeside location and private drive! This large, beautifully updated bungalow features 3+1 beds, 2 baths and 1+1 kitchens. Plus a high basement and income-earning potential. This raised bungalow offers nearly 1,900 sq ft of living space (per floor plans). Freshly painted in trendy off-whites by Benjamin Moore and featuring gleaming hardwood floors recently refinished in Special Walnut, this home blends modern comfort with classic charm. The bright living/dining room showcases a large picture window with views of the park, a rich Hale Navy accent wall, and gleaming hardwood floors. The updated main floor kitchen is equipped with stainless steel appliances, white quartz counters, ample cabinetry, and a chic hex-tile backsplash. The queen-sized primary and second bedrooms overlook a sunny west-facing patio, while the third bedroom provides flexibility as a bedroom, home office or the expansion of the main living space. Updated 4-piece bath with oversized tile, a deep tub, and elegant vanity. The lower-level features an in-law suite (rental potential $$$) with a bright living space, cute kitchen, 4-piece bath, and large bedroom with a huge picture window - plus high ceilings, separate entrance and laundry/utility room. The backyard is fully fenced and features a lush green lawn, 2 storage sheds and gorgeous lilac tree. You will love the patio vibes; complete with an open gazebo, decorative lights, gorgeous patio set and natural gas BBQ - perfect for entertaining family and friends with sunny summer BBQs! This location can't be beat! Ideally located in the highly-sought-after lakeside community of New Toronto. Just steps to the Lake, Waterfront Trail, Rotary Peace Park and Sam Smith Park. Easy walk to transit, schools, pools & Humber College. And, it's just a short commute downtown. Dreaming of living near the lake? Dream no longer! Now you too can enjoy the excitement of Life-by-the-Lake! (id:35762)
Royal LePage Real Estate Services Ltd.
520 - 102 Grovewood Common
Oakville, Ontario
Welcome to this exceptional one-bedroom plus den in the vibrant North Oakville Preserve community. This stunning unit stands out with its unique blend of modern elegance and practical living. The upgraded kitchen, a chef's dream, features luxurious quartz countertops, full-size appliances, and ceiling-height cabinetry. The generous counter space provides ample room for meal preparation, making it ideal for everyday cooking and entertaining. The spacious bedroom is designed for comfort and relaxation. The versatile den, which can efficiently function as a home office, guest room, or additional bedroom, gives you the power to customize the space to your needs. The unit is filled with natural light, creating a warm and inviting atmosphere. Enjoy the luxury of a private, south-facing balcony with breathtaking views of Lake Ontario, which is perfect for unwinding or hosting friends. This condo also includes one parking spot and a storage locker for your convenience. The well-designed layout features ensuite laundry, ensuring all your needs are met without sacrificing style or comfort. The building offers a range of amenities that enhance your lifestyle, including a state-of-the-art gym, a spacious party room ideal for family gatherings and events, and a charming foyer that makes a welcoming first impression. It is just minutes from essential shops, high-ranking schools, major highways (Hwy 403 and Hwy 407), public transit, parks, trails, Sheridan College, restaurants, and a hospital. You'll have easy access to everything you need, making it the perfect place to call home. With its prime location, exceptional features, and high-quality amenities, this property is everything you could wish for in a home. Every aspect of this property is designed to excite you, from the upgraded kitchen to the versatile den. Don't miss out on the opportunity to make this your new home! This condo is definitely a must-see. (id:35762)
Century 21 Property Zone Realty Inc.
70 Dayfoot Drive
Halton Hills, Ontario
Do you dream of owning your own home or not paying condo fees well here is the opportunity you have been waiting for. This starter or downsize home is waiting for you. With 850sq ft on both levels allows you to use the side door as a entry or for your family members to have their own space. With large back deck an mature yard you will quickly forget the home needs a little TLC. This is the opportunity to walk to town be part of a vibrant community. Restaurants and Bars within walking distance and the Street market on Saturdays. Santa parade and Local events in the Main street core year round with will be so much fun. This is the opportunity that you have been waiting for to get into the market. (id:35762)
RE/MAX Real Estate Centre Inc.
43 Hyderabad Lane
Markham, Ontario
Don't Miss it! Corner unit 2 car garage Contemporary style Town home with three levels of practical living space nested in popular Greensborough community. Open concept living /dining room with 10 ft. smooth ceiling & sun filled South-Facing large windows, a modern Family-sized Maple Kitchen w/quartz counter finishes, ample tall cabinetry, backsplash, stainless steel appliances, & a walk-out to an open-air Terrance ready for outdoor lounge & BBQ fun. Lower level, with welcoming 9 ft. ceiling, finished w/ a spacious recreation space, 2pc Bath & above-ground large window (makes perfect use as Home Office) with separate entrance door & a walk-out access to Garage & rear laneway driveway. All Wood floor throughout. Prime location w/ close proximity to Mount Joy Go Train Station, Swan Lake Park, all the shops & restaurants Markham Road & 16th Ave corridor has to offer. (id:35762)
RE/MAX Excel Realty Ltd.
8 Crestridge Drive
Vaughan, Ontario
Modern And Stylish Executive Freehold Townhouse In The Prestigious Bathurst And Rutherford Community. Walk out Lower. South Exposure Premium Lot Overlooking Green Space with Private Backyard . Open Concept Living With 10' Ceiling On Main, 9' On Upper And 8' In Lower. Spent Loaded With Lots Of $$$ Upgrades On Upgrades. Hardwood Floors, Upgraded Kitchen And Appliances, Upgraded Bathrooms And More... Close To Schools, Shopping, Parks, Transit And Highways. Must Be Seen To Compare! Just Move In And Enjoy! (id:35762)
Homelife Landmark Realty Inc.
516 - 60 South Town Centre Boulevard
Markham, Ontario
Spacious 2+1 Bedroom Condo 1036 Sq. Ft Prime Downtown Markham Location! Welcome to this bright and meticulously maintained 2-bedroom + large open-concept den condo offering 1,036 sq ft of thoughtfully designed living space. Featuring 2 full bathrooms, a modern granite kitchen, and a primary bedroom with a walk-in closet and private ensuite, this unit combines style and functionality. The large den is ideal for a home office, study, or flexible workspace. Enjoy sun-filled interiors, a practical layout, and low monthly condo fees in a well-managed, amenity-rich building. Building Amenities: 24-Hour Concierge, Indoor Pool & Sauna, Fully Equipped Fitness Centre, and Luxurious Recreation Facilities. Unbeatable Location: Steps to Viva/YRT Transit, Easy Access to Hwy 404 & 407, Walk to First Markham Place, Downtown Markham Shops, Restaurants, Near Unionville High School, Markham Civic Centre, Hilton Hotel. Perfect for first-time buyers, downsizers, or investors. Just move in and enjoy urban living in one of Markham's most desirable communities! (id:35762)
Homelife Landmark Realty Inc.
5 Ingersoll Lane
Richmond Hill, Ontario
Great Location, Brand New Urban Town House on Bayview , Double Car Garage, Rear Lane With Multiple Terraces and Roof Top Terrace Perfect For Entertaining , Great Area of Jefferson. 4 Spacious Bedrooms with 3 En-suites, 10ft Ceiling On 2nd Floor, Hardwood Floor Throughout . The Best View Unit , Facing The park!, Only this block Has This View. Open Concept kitchen, Breakfast , Living and Dining, Walk Out to Terrace from Breakfast Area, Oak Stairs, Kitchen With Pantry and Lots of Storages, Counter Depth Fridge, S.S. Appliances, Inc. Dishwasher, Washer and Dryer, Gas Stove, Range Hood, Lots of Pot lights. Floor to Ceiling Large Windows. **EXTRAS** Laundry Room Combined With Muddy Room (id:35762)
Homelife Landmark Realty Inc.
6 Cardiff Road
Markham, Ontario
Marvelously renovated detached home featuring 5 ensuite bedrooms and top-quality upgrades throughout. Hardwood flooring across the entire home and smooth ceilings on the main floor. Bright and airy with numerous windows and a skylight. Beautifully landscaped garden with a stunning patio deck. Extended interlocked driveway. Tenant to pay 75% of utilities. (id:35762)
RE/MAX Excel Realty Ltd.
11 Thorncroft Crescent
Ajax, Ontario
This Charming Bungalow Is Perfectly Suited For First-Time Buyers, Buyer Looking To Size Down Or For An Income Property. This Bungalow Is A Must See, Featuring A Legal Basement With A Separate Entrance. This Home Offers Versatile Living Options For Growing Families Or Multi-Generational Living. Nestled In A Friendly Neighbourhood With A Beautiful Parkette Behind Your Backyard! You Will Be Minutes From Top-Rated Schools, Shopping, And Only A Short Drive To Lake Ontario's Shoreline, Where The Waterfront Park And Trail Await Your Next Family Outing, Walk, Or Cycling Adventure. With Bungalows in High Demand, This Home Offers incredible Potential. Bring Your Imagination, Add Your Personal Touch, And Make It Truly Yours. (id:35762)
Home Choice Realty Inc.
1312 - 15 Holmes Avenue
Toronto, Ontario
Welcome to Azura Condos 15 Holmes Ave Unit 1312.Discover urban living at its finest in this bright and modern 1 Bedroom + Den, 2 Bathroom unit located in the heart of North York at Yonge & Finch. Just steps from the subway station, this suite offers unbeatable convenience and connectivity.The thoughtfully designed layout features a functional den that can easily serve as a second bedroom or home office, and a full-length balcony that extends your living space outdoors.Enjoy seamless access to supermarkets, restaurants, cafes, parks, and all your daily essentials right at your doorstep.Enjoy unparalleled access to nearby supermarkets, restaurants, and everyday amenities. Building highlights include a 24-hour concierge, yoga studio, fitness centre, golf simulator, kids' play area, party room with chefs kitchen, BBQ stations, and an outdoor lounge. (id:35762)
Benchmark Signature Realty Inc.
2210 - 736 Bay Street
Toronto, Ontario
Bright And Spacious South Facing Corner Unit. Converted To 2 Bedrooms. Plenty Of Large Windows, Laminate Floor Throughout. Full Amenity Building W/Indoor Pool, 24/7 Concierge, Gym, Plenty Of Visitor Parking. Super Location, Steps To U Of T, Subway, Financial District, Hospitals And 2 Universities. (id:35762)
Homelife Landmark Realty Inc.
119 - 10 Bloorview Place
Toronto, Ontario
Welcome To Aria Condos At 10 Bloorview Place, An Exclusive Ravine-Side Address Set Against The Lush Backdrop Of The East Don Valley. This Prestigious Community Puts You Just Minutes From The Best Urban Amenities Toronto Has To Offer. This Thoughtfully Designed 2+1 Suite Features A Spacious Balcony, Smart Split-Bedroom Layout, Hardwood And Ceramic Flooring, Floor-To-Ceiling Windows, Two Bathrooms, And Soaring 9-Foot Ceilings. The Kitchen Is Both Stylish And Functional, Showcasing Sleek Cabinetry, Granite Countertops, And An Oversized Breakfast Bar Perfect For Entertaining. The Primary Bedroom Offers A Walk-In Closet And A Luxurious Ensuite Bath. Perfectly Situated Close To The Elevator For Everyday Convenience Without Any Of The Noise. Aria Offers An Impressive Array Of Amenities Including Virtual Golf, Media Room, State-Of-The-Art Fitness Centre With Classes, Spas, Sauna, Billiards Room, Library, Friendly Concierge And A Stunning Glass-Enclosed Indoor Pool With Ravine Views. Nestled Among Parks And Scenic Walking Trails, It Boasts A High Walk Score And Is Conveniently Close To Top-Rated Schools, Churches, Medical Centres, Bayview Village, And Fairview Mall. Commuting Is A Breeze With Easy Access To The Subway, 401, 404, And DVP. (id:35762)
Century 21 Percy Fulton Ltd.
2116 - 4968 Yonge Street
Toronto, Ontario
Luxurious condo in a prime location! This spacious and bright 3-bedroom corner unit offers a fantastic layout with two 4-piece washrooms, an open-concept kitchen, and a walk-in closet in the master bedroom. Enjoy 24-hour security and direct subway access for hassle-free commuting. Conveniently located just steps from shopping centers, cinemas, performing arts venues, a library, the civic center, restaurants, and grocery stores, with quick access to Highway 401. The complex also features top-notch amenities to enhance your lifestyle. This is an incredible opportunity to own a stunning home in a highly sought-after locationdont miss out! (id:35762)
Realbiz Realty Inc.
105 Fennell Crescent
London South, Ontario
**RARE LEGAL DUPLEX** Attention investors and house hackers! This is your opportunity to buy a legal, vacant duplex that will cash flow over $8000 a year (based on our calculations). This beautifully, renovated duplex, is located in a great neighbourhood where you truly feel pride of ownership. This property features a three bedroom, one bathroom unit on the main and upper floor, below you will find a two bedroom plus den, one bathroom unit, kitchen with a bonus room overlooking the backyard. Not to miss the additional sun room!! That's not all! This property features an attached garage, which for a savvy investor could potentially be turned into a future bachelor apartment for additional income (contact municipal office). Parking for four vehicles, a bus stop nearby, close to all amenities, including Fanshawe colleges South campus and easy access to the 401. There are so many reasons to add 105 Fennell Crescent to your growing real estate portfolio or, house hack this home and allow one of the units to pay down a large portion of your mortgage. Big ticket items like metal roof, and many windows have already been updated. This property is truly turn key and move in ready. ** Rent calculations assumed to be market rent, insurance estimated buyer to do their own due diligence in regard to potential income and cash flow. RECENT UPGRADES include Sump pump (2025), appliances (2024), metal roof (5 years old), eavestrough (2025), new garage door, newer windows, Upgraded electrical panel, A/c and Furnace. 2 separate laundry! (id:35762)
RE/MAX Realty Enterprises Inc.
The Realty Firm Prestige Brokerage Inc.
88 Grassbourne Avenue
Kitchener, Ontario
Welcome to this 2023 Built townhouse located in the heart of the highly desirable Huron Community. Offering almost 1986 sq ft of meticulously finished living space. This home combines modern luxury with thoughtful design. The main floor features a bright and spacious great room with a electric fireplace and hardwood flooring that extends to the upstairs foyer, creating a warm and inviting atmosphere. The chef-inspired kitchen is the true centerpiece, complete with a quartz island and stainless steel appliances. Designed for comfort and convenience, the home offers 9-foor ceilings on the amin floor and the basement is finished by the builder with Full Washroom. The second floor features three generous bedrooms, including a luxurious primary suite with a large walk in closet and a 4-piece ensuite. A second floor laundry room with washer and dryer addas extra convenience. Set in a vibrant, growing neighborhood just steps from parks, a major recreation center, new schools, shopping, dining, and transit, this beautiful home is perfect for families or professionals seeking space, style, and convenience. Don't miss this incredible opportunity to own this move in-ready home in one of Hurons most desirable new communities. (id:35762)
Homelife/miracle Realty Ltd
415 - 708 Woolwich Street
Guelph, Ontario
Prime Location 2 Bedroom, 2 Bathroom Stacked Townhouse In Guelph's Newest Community - Marquis Modern Towns Available For Rent! Situated In A Prime Location Directly Across The Street From Riverside Park. This Single Floor Layout With Over 900 Sq Ft Of Living Space Is Available For Immediate Occupancy. The Timeless Exteriors And Modern, Functional Interiors Cater To All Tastes. Located On The Ground Level, It Features Two Bedrooms, Two Bathrooms, Spacious Living Area And Kitchen, As Well As Your Own Large Private Balcony Off The Primary Bedroom. The Unit Includes Maintenance-Free Vinyl Plank Flooring, 4-Piece Stainless Steel Kitchen Appliance Package, Quartz Countertops, Ceramic Wall-Tiled Shower, And A Full-Size Stackable In Unit Front-Load Washer/Dryer. The Unit Includes One Parking Space With The Rent. Ample Visitor Parking. With Close Proximity To A Bus Stop With A Direct Line To U Of G And Guelph Central Station - Everything Is Here To Make Life Convenient And Enjoyable! (id:35762)
RE/MAX Real Estate Centre Inc.
202 - 1950 Main Street W
Hamilton, Ontario
Welcome to the quiet and well-maintained building at 1950 Main St W. This charming one-bedroom, one-bathroom condo is perfectly located just minutes from McMaster University and Hospital, making it an ideal choice for students, professionals, or investors. The open-concept living and dining area is filled with natural light from the south-facing windows and offers access to a private balcony, creating a bright and inviting space. The kitchen is functional and equipped with appliances and ample storage, while the bedroom features a generous closet and the bathroom is clean and well-maintained. Additional features include a party room, private storage locker, secure entry, visitor parking, and an exclusively owned underground parking space conveniently located just steps from the building entrance. This condo offers exceptional value in a highly sought-after area, with close proximity to shopping centres, banks, highway access, and public transit. Whether you're looking for a comfortable home or a lucrative rental property, this is a fantastic opportunity. (id:35762)
RE/MAX Escarpment Realty Inc.
1632 Tenley Drive
Kingston, Ontario
Welcome to a gorgeous 3 bedroom, 2.5 bathroom townhouse. As you enter the main level, you will appreciate the upgraded kitchen with walk-in pantry, quartz counters, stainless steel appliances and gas stove. The main floor also offers a powder room for convenience. Enjoy the open-concept living and dining areas with 9-foot ceilings and a cozy natural gas fireplace for a touch of warmth and elegance. The spacious master bedroom comes with its own ensuite, offering a private retreat. All bedrooms are generously sized with a smart, functional layout. Large windows throughout fill every room with an abundance of natural light. Ideally located near parks, schools, shopping, and quick access to Highway 401, this home combines comfort and convenience in one of Kingston's fastest-growing communities. (id:35762)
Circle Real Estate
401 - 62 Spencer Street
Cobourg, Ontario
Welcome To This Truly Stunning 3 Bedroom Masterpiece, Boasting A Fantastic Floor Plan And AnAbundance Of Warm, Natural Light That Will Brighten Up Your Day! The Gourmet Kitchen IsEquipped With Sleek, Stainless Steel Appliances, Perfect For Culinary Delights. The Unit AlsoFeatures Ample Storage Space And A Proper, Private Enclosed Den, Ideal For Relaxation OrProductivity. For The Unbeatable Price Of Just An Additional $55 p.m., Enjoy The UltimateConvenience Of Having 1 Parking Spot And All Utilities Included! Perfectly Located In A PrimeArea, This Gem Is Just Steps Away From A Convenient Grocery Store, Public Transit, And LocalSchool, Making It The Ultimate In Convenience, Comfort, And Luxury Living with amenities. (id:35762)
Sam Mcdadi Real Estate Inc.
230 - 2343 Khalsa Gate
Oakville, Ontario
Don't miss out on this rare gem-the largest corner unit (FURNISHED or UNFURNISHED) in NUVO, Oakville's newest and most modern condo development! This stunning 2+1 bedroom, 2-bathroom unit offers an expansive 971 sq. ft. of living space, flooded with natural light from its massive windows. It boasts luxury finishes with 9 ft. smooth ceilings, granite countertops, sleek stainless steel appliances, and a private patio. Plus, its fully loaded with smart home features, including keyless entry, 2 Ecobee Smart Thermostat with Alexa, and pre-wired cable/internet throughout. NUVOs cutting-edge AI integration offers a lifestyle like no other! Enjoy top-tier amenities: a rooftop lounge and pool, putting green, media/games room, community gardens, party room, basketball and multi-purpose courts, fitness center with Peloton bikes, pet wash station, and more! Plus, with 1 premium location parking spot and 1 large locker, this unit has it all. 2nd parking is available upon request. Located just minutes from the QEW, 407, Bronte GO, Oakville Trafalgar Hospital, and Sheridan College, this is an opportunity you won't want to miss. Heat and internet included-tenant covers the rest utilities. No Pet and Non-smoker. Available Sept 1, 2025. (id:35762)
RE/MAX Escarpment Realty Inc.
3127 Streamwood Pass
Oakville, Ontario
Newly Corner Lot Detached House With 9' High Ceilings On Main And 2nd Fl. 4 Large Bedrms, 3 Full Bathrms On 2nd Fl. Office Room On The Main Fl. Gorgeous Kitchen W/Granite Counter Tops. Built-In 2 Cars Garage & 2 Cars Parking Space On Driveway. Minutes Access To Hwy 403, 407, Qew. Close To Shopping Mall, School & Hospital. (id:35762)
Bay Street Group Inc.
929 Sprague Place
Milton, Ontario
Immaculately Clean! Mattamy's Built 'Brentridge' Energy Star End-Unit Freehold Townhouse Located In The Highly Sought After Coates Neighbourhood, 3 Bedrooms & 2 Washrooms, ~1297 Sq Ft, Painted In Neutral Colours, Open Concept Spacious Great Room, Eat-In Kitchen With Ceramic Floors, Ceramic Backsplash, Raised Breakfast Bar & Overlooking Dining Room With Walkout To Balcony, Three Good Size Bedrooms With Closets & Windows For Ample Natural Light (id:35762)
Property.ca Inc.
403 - 31 Huron Street
Collingwood, Ontario
Brand new Move-in ready 2B condo, never lived in. Features hardwood flooring throughout all living areas & smooth ceilings. Has beautiful lake view. Primary Bedroom has an ensuite. Building amenities include: Gym, Guest Suites, Pet Spa & separate exterior gear/equipment wash room. (id:35762)
Pma Brethour Real Estate Corporation Inc.
351 Dunsmore Lane E
Barrie, Ontario
Welcome to this beautifully upgraded 3-bedroom, 3-bath end-unit townhouse located on a quiet, family-friendly street in Barries sought-after Georgian Drive neighbourhood. This spacious home feels more like a detached home, offering generous living areas, oversized bedrooms, and modern finishes throughout. The kitchen has been fully upgraded with custom cabinetry and a functional centre island, perfect for entertaining. The basement is newly finished and includes a brand-new full bathroom, adding valuable extra living space. Outside, enjoy a large, fully fenced backyard with a spacious deck ideal for relaxing or hosting. Additional updates include a new A/C unit (installed in 2024) and extensive interior enhancements that showcase pride of ownership. Walking distance to Royal Victoria Hospital, Georgian College, great schools, parks, and bike trails, and just minutes to Lake Simcoes beaches and outdoor amenities. Quick access to Hwy 400 and Hwy 11 makes commuting easy. A rare opportunity to own an end-unit that combines the comfort of a detached home with the convenience of a central Barrie location. (id:35762)
Revel Realty Inc.
42 Bawden Drive
Richmond Hill, Ontario
End Unit Townhome ! 1861 Sqft. Three Bedrooms and Den. The Main and Second Floors 9' Ceilings, Upgraded 3" Engineered Hardwood Flooring on the Main Floor, Carpet on the Second Floor, A Waffle Ceiling in the Family Room, and Kitchen with Granite Countertop & Undermount Sink, Stained Staircase. Master Bedroom is with 5-Piece Ensuite Bathroom & Walk-in Closet. Laundry in Basement, Conveniently Located, Just A Short Drive Away From Highway 404, Costco, Richmond Green Park, The Community Center, And Richmond Green High School. (id:35762)
Bay Street Group Inc.
101 Banting Drive
New Tecumseth, Ontario
Beautifully Maintained 3+1 Bedroom Brick Bungalow With 9' Ceilings, Eat-In Kitchen With W/O To Deck And Very Private Yard. Finished Basement, With Fireplace , 4 Pc Bath, Huge Laundry Room. Walking Distance To Schools, Park, And Downtown. Please No Smoking. (id:35762)
Royal LePage Your Community Realty
46 - 1975 Rosefield Road
Pickering, Ontario
Stylish, Spacious & Steps to Everything in Downtown Pickering! Welcome to this beautiful multi-level townhome, offering approx. 1,500 sq ft of thoughtfully designed living space in one of Pickering's most walkable and family-friendly communities. This rare split-level layout features soaring 16+ ft ceilings in the sun-drenched living room, pot lights throughout, and a cozy private backyard patio perfect for relaxing or entertaining. The open-concept kitchen sits on its own level, overlooked by the family room, an architectural detail that sets this home apart. Upstairs, you'll find 3 generous bedrooms, including a primary with semi-ensuite access to a modern 4-piece bath. The fully finished basement adds versatility with a bedroom, 3-piece bath, an ideal for an in-law suite or home office. Enjoy year-round comfort with forced A/C, stainless steel appliances, and Rogers cable + internet included in the condo fees. Steps to Pickering Town Centre, GO Station, schools, waterfront trails, parks, and more. An ideal opportunity for first-time buyers who want space, style, and a location that checks every box! (id:35762)
Exp Realty
218 South Woodrow Boulevard
Toronto, Ontario
Fall in love with this charming all-brick detached bungalow in a sought-after neighbourhood, featuring 3+1 bedrooms, 2 bathrooms, and a separate entrance to a beautifully renovated basement. The main level boasts a stunning upgraded kitchen (2022) with quartz counter tops and stainless steel appliances, a bright open-concept living/dining space, three spacious bedrooms, and a brand-new bathroom (2024). The lower level offers a large rec room, extra bedroom, and full bath perfect for extended family, guests, or rental income. Ideally located near schools, parks, shopping, and transit, this move-in ready home is ready for you to unpack and start making memories. (id:35762)
Right At Home Realty







