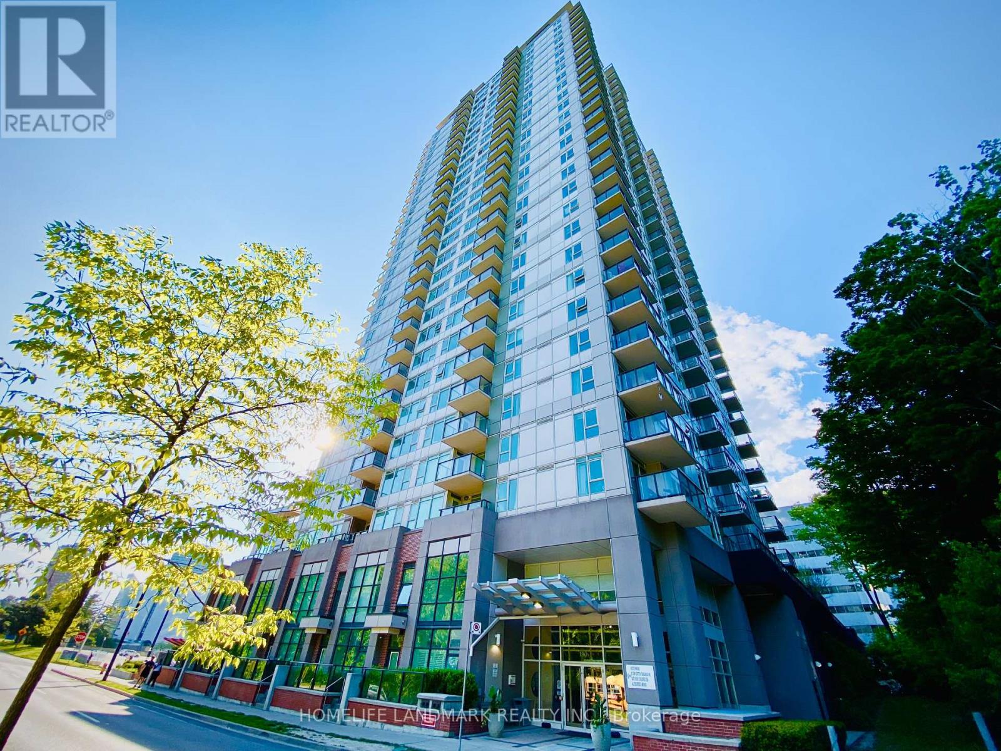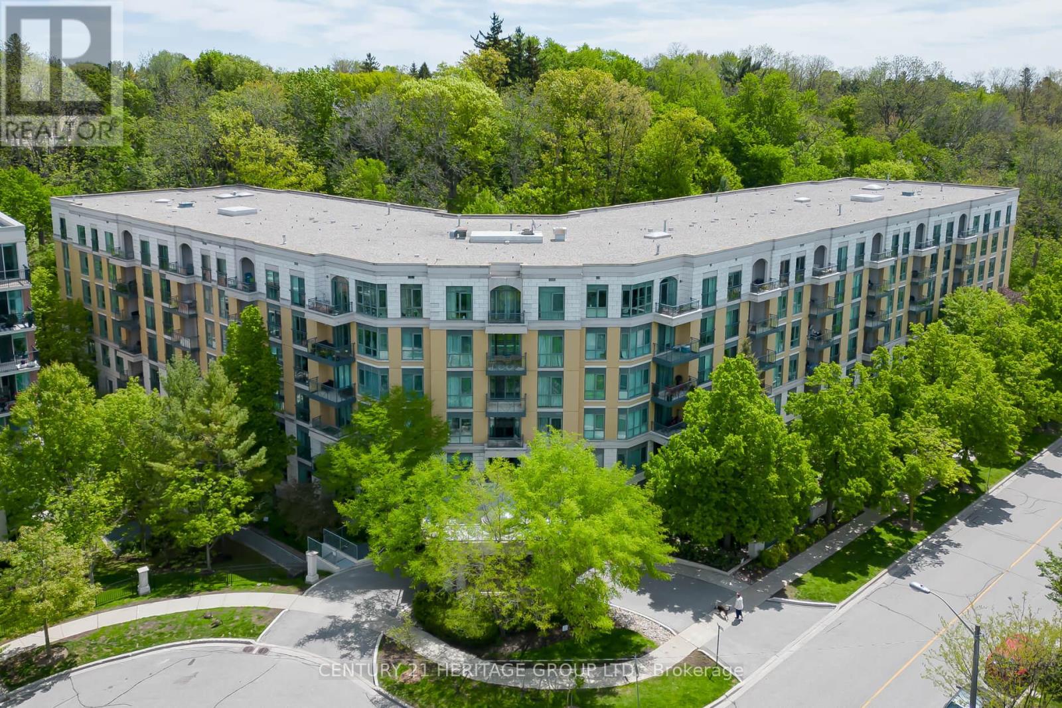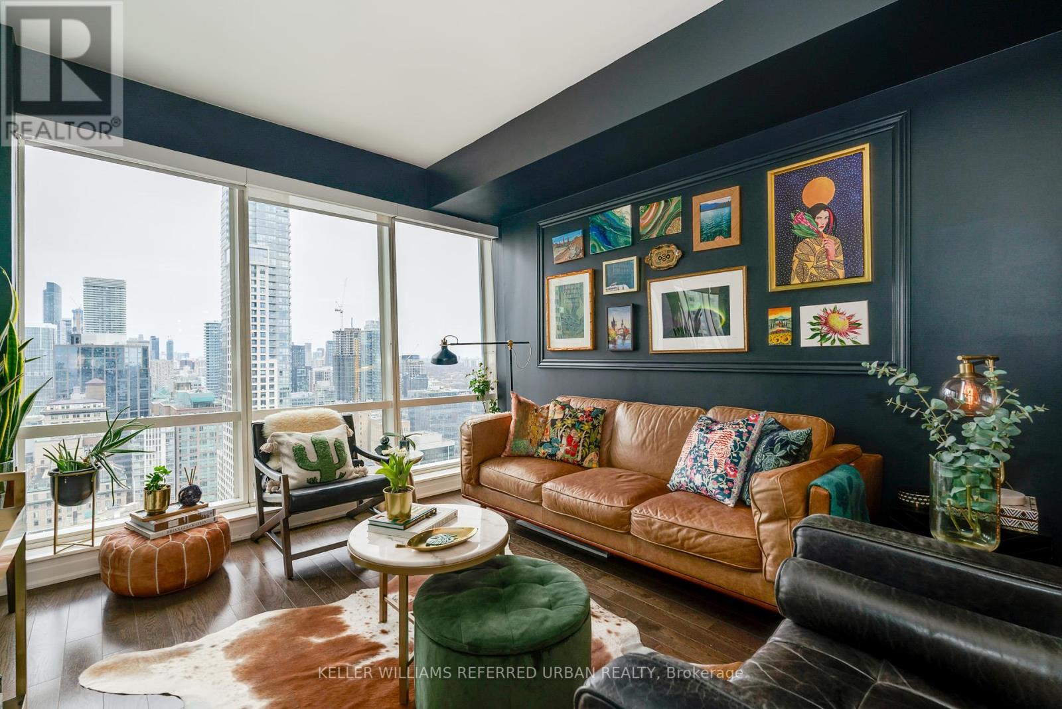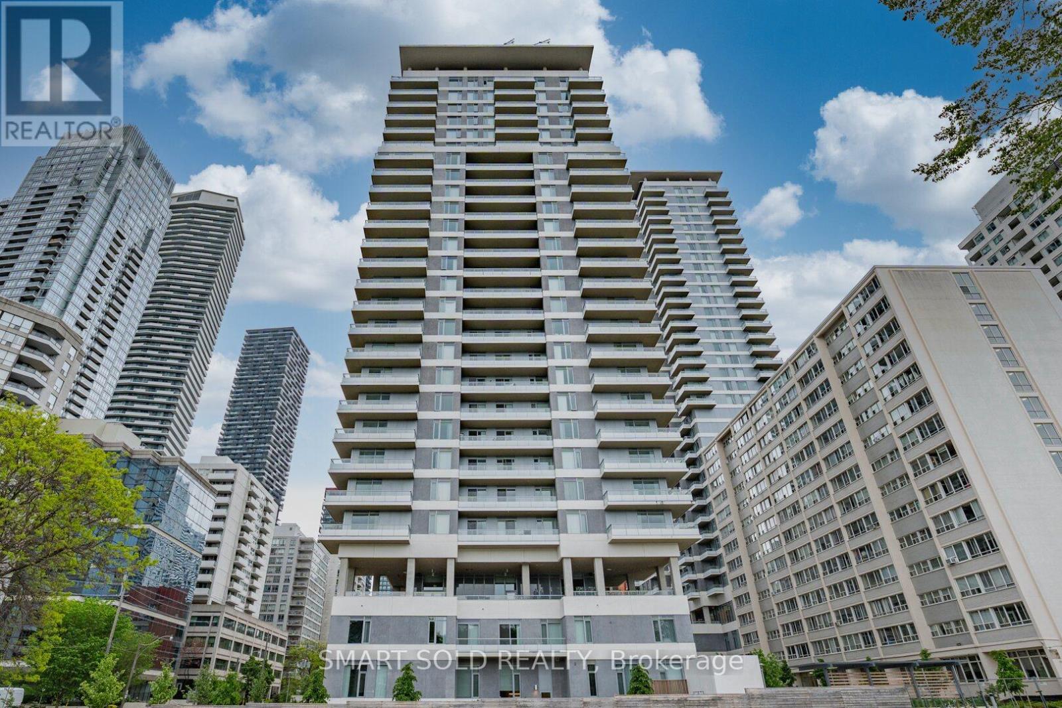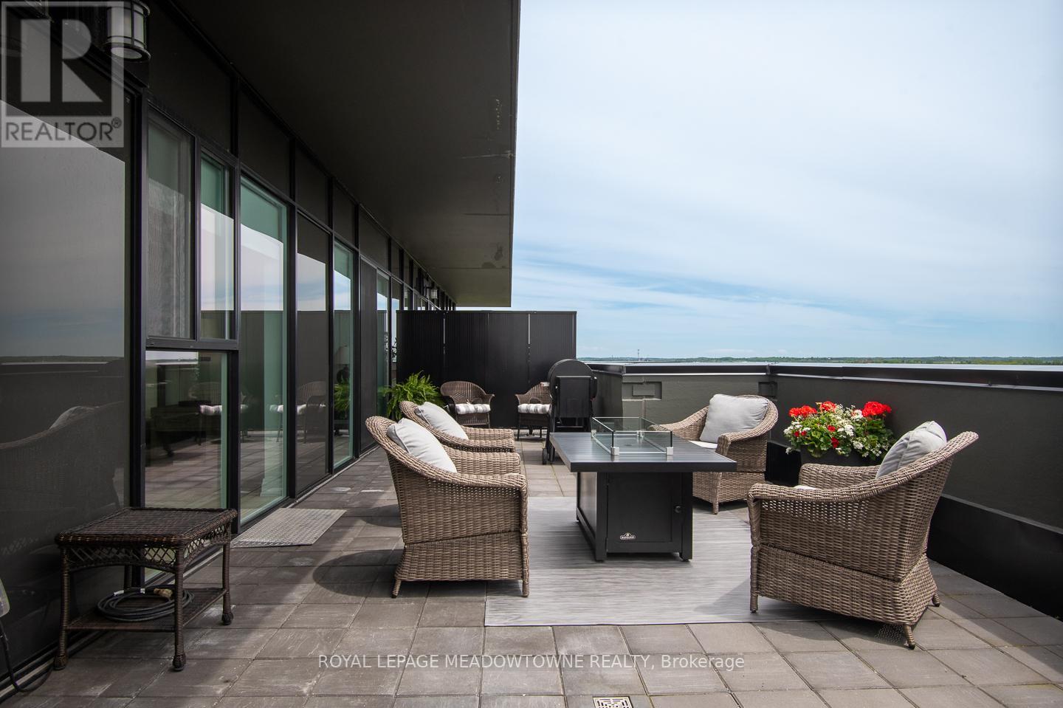213 Kemano Road
Aurora, Ontario
Stunning 4-Bedroom Family Home Backing onto Ravine!!Welcome to your dream home on the highly sought-after south side of Kemano Road, where comfort meets nature in perfect harmony. Backing onto a picturesque ravine with direct access to serene walking trails, this extensively updated and impeccably maintained 4-bedroom, 4-bathroom home offers the ideal blend of luxury, function, and lifestyle. Step inside to discover a newer, beautifully renovated kitchen the heart of the home perfect for family meals or entertaining guests. The home boasts a brand-new 3-piece bathroom in the basement, along with a walkout lower level that holds incredible potential for a nanny suite, in-law suite, or additional living space. Enjoy lazy sunny afternoons on your oversized south-facing deck, sipping your favorite drink while bird watching in your tree-lined backyard. It's a nature lover's paradise. Situated near Summit Park, enjoy easy access to tennis courts, green spaces, and recreational facilities. With absolutely nothing to do but move in and enjoy, this home is the definition of turnkey living. Key Features:4 spacious bedrooms, 4 well-appointed bathrooms. Newer kitchen with modern finishes. Cozy Sunken Family Room with Gas Fireplace. Brand new 3-piece basement bathroom. Walkout basement with flexible living options. Oversized south-facing deck overlooking ravine. Direct access to walking trails and abundant nature near Summit Park featuring tennis courts Located on a quiet, prestigious street. This home has it all location, lifestyle, and luxury. Don't miss your chance to own a slice of paradise on one of the most desirable streets in the area. (id:35762)
RE/MAX Hallmark York Group Realty Ltd.
52 Tulloch Drive
Ajax, Ontario
Absolute gem in the heart of South East Ajax-an immaculately renovated semi-detachjed bungalow that perfectly blends comfort, functionalit, & style. Step inside to discover a bright living room with an open concept space that flows beautifully. This home features three spacious bedrooms, each thoughtfully laid out for comfort. The third bedroom is a standout, offering direct access to a custom-built patio-seamlessly connecting indoor and outdoor living for those perfect summer days. Situated on a generous 37 by 100-foot lot, the outdoor space has been thoughtfully upgraded. A custom-built front porch welcomes you in style, while stonework in the deep backyard sets the stage for effortless outdoor entertaining. Minutes from Highway 401, Lake Ontario waterfront, schools, transit, shopping. Whether you're upsizing, downsizing, or simply looking for that perfect blend of charm, space & location - this home is one you don't want to miss. (id:35762)
Ipro Realty Ltd.
3102 - 190 Borough Drive
Toronto, Ontario
Luxurious & Spacious 2 Bedroom + Study Area Unit At 31st Floor W/ Panoramic Views To The Lake & Woods! Located At Heart Of Scarborough Town Center. 1014 SF Interior + 61 SF Balcony. See Floor Plan In Photos. Highly Practical Split Bedroom Layout. This Stunning Corner Unit Boasts Many Large Picture Windows. Laminate Throughout, Fresh Paint, Well-Kept & Move In Ready. Open Concept Kitchen W/ Breakfast Bar, Granite Counter, Wine Fridge, Eat-In Area, Walk-Out To Balcony. Large Living / Dinning Area Is Perfect For Entertaining. Big Primary Bedroom W/ 3-Piece Ensuite Bath And His & Her Closets. 2nd Bedroom Of Good Size W/ Large Closet. Study Area W/ Pot Lights. Steps To STC, TTC, Subway, City Hall, YMCA, Walmart, IKEA, Restaurants, Cinema & Much More! Close to Centennial College, Quick Access to Hwy 401 And A Bus Direct to UTSC. Top-Tied Amenities Includes Gym, Indoor Pool, Sauna, Party Room, Theatre, BBQ Area, Guest Suites, 24-Hour Concierge, Free Visitor Parking & Much More! (id:35762)
Homelife Landmark Realty Inc.
90 Oakwood Avenue
Toronto, Ontario
A beautifully updated 5+1 bed, 3-bath home blends original character with modern upgrades nestled in sought-after Wychwood/Corso Italia. Features include 9' ceilings, hardwood floors, wood trim, decorative fireplace and sun-filled open living/dining with French doors to a west-facing backyard. Updated kitchen is open to dining room with stone counters, stainless steel appliances, movable island plus a pantry. The west-exposure backyard is an oasis in the city! Includes a large deck with custom awning, built-in sink, BBQ gas line plus a jungle gym! 2nd floor offers 3 lg bedrooms (one used as family room) with wood fireplace, two cedar lined closets and bay window, a linen closet and renovated 5-pc bath. The 3rd floor reno'd retreat includes skylights, hardwood floors, spacious king-sized primary bedroom with custom built-in closets and vanity/desk, a balcony, 3 piece bath plus charming bright 5th bedroom. Newly reno'd and UNDERPINNED basement with 8' ceilings, polished concrete radiant HEATED FLOORS, recreation room/gym, bedroom/TV room, bath and separate entrance for potential guest/in-law suite. Legal pad parking, super efficient gas paired with electric HVAC, HRV. Steps to St. Clair West, TTC, parks, top-rated schools incl. desired MCMURRICH Junior Public! A rare opportunity to own a move-in ready home in a primo and fun Toronto neighbourhood!! (id:35762)
Royal LePage Real Estate Services Ltd.
306 - 11 William Carson Crescent
Toronto, Ontario
Ravine views take center stage at this exceptional property, where nature meets elegance and warmth in a truly tranquil setting. Experience elegant living in this spacious 2+1 bedroom corner suite with 1460 sq ft (MPAC), 2 parking spots, a locker, and breathtaking ravine views in the prestigious Antiquary Condominium at Yonge and York Mills, Hoggs Hollow Enclave. This exceptional residence combines sophisticated design, quality finishes, wonderful amenities including 24/7 Concierge and security, Rogers Cable and 1 GIG Rogers Internet, indoor pool, sauna, whirlpool, bike rack, exercise room, party room, guest suite, visitors parking. Fabulous location includes steps to public transit, subway, shops and dining, quick access to 401 and DVP. Nestled in a serene ravine setting, this condominium offers an unparalleled living experience, perfect for enjoying a quiet meal or entertaining company amidst nature's beauty. (id:35762)
Century 21 Heritage Group Ltd.
3607 - 8 The Esplanade
Toronto, Ontario
Welcome to the Iconic L Tower Where Sophistication Meets Urban Living! Step into a home that dares to be different, where modern elegance meets eclectic charm, and every corner feels intentionally styled yet incredibly livable. Bold, moody walls create a dramatic backdrop for a space thats as cozy as it is chic, while floor-to-ceiling windows bathe the room in natural light and deliver jaw dropping views of the city skyline. The design is a visual delight mid-century modern lighting, a curated gallery wall, and an artful mix of leather, velvet, and natural textures give the space a warm, stylish edge. This isn't your average cookie-cutter condo, its a home with soul and personality. The open concept living/dining area flows into a sleek, modern kitchen featuring top tier Miele appliances, panelled fridge & dishwasher, quartz counters, and a centre island perfect for hosting or enjoying a quiet night in. Retreat to your spacious primary bedroom, complete with a walk-in closet and luxurious ensuite, while the den offers a European queen-sized Murphy bed and access to a second full bathroom, a smart set up for guests, a home office, or both. You will also love the Honeywell smart thermostat and USB outlets in Living room. Enjoy resort-style amenities including a 24hr concierge, gym, indoor pool, sauna, party room & guest suites for visitors. Steps to Union Station, GO/UP Express, St. Lawrence Market, and PATH, with a Walk Score of 98 everything you need is at your doorstep. **Check out the Virtual Tour** (id:35762)
Keller Williams Referred Urban Realty
2003 - 25 Holly Street
Toronto, Ontario
Welcome To Plaza Midtown, Built By Award-Winning Builder "Plaza". A Stylish Corner Unit Featuring 2 Split Bedrooms, 2 Full Bathrooms, 9' Ceilings, Floor-To-Ceiling Windows, And A Spacious Wrap-Around Balcony. Enjoy A Functional Open-Concept Layout, Modern Kitchen With Quartz Countertops, Ceramic Backsplash, And Under-Cabinet Lighting. Located In The Heart Of Midtown With A Walk Score Of 97 And Transit Score Of 95 Steps To Subway, Groceries, Dining, And The Upcoming Crosstown LRT. This Well-Maintained Building Offers 24Hr Concierge, Gym, Outdoor Pool, Media & Game Rooms, And More. (id:35762)
Smart Sold Realty
2 Roy Harper Avenue
Aurora, Ontario
"LA DOLCE VITA" is an Amazing home at the end of a Family-Friendly court. Please look it over to believe it-it has a porch with a winter glass enclosure and extra-safe costume iron doors in front and at the back. This lovely property has everything you need to call it Home: hardwood throughout and a 9' ceiling, a Beautiful costume Chef's kitchen with high- end s/s appliances, a stone countertop with Custom Backsplash, Great Rm with Gas Fireplace, Prime Br with 5pc Ensuite and large organized W/I Closet, Finished Basement With Bookcase & Elec F/.P, Office can be used as 5th Br, Prof Landscaped & levelled Yard With Patio, Gardens, Artificial Grass, Fully Fenced, Close to Park, High Rank school & all Amenities. (id:35762)
Century 21 Heritage Group Ltd.
37 Vodden Street W
Brampton, Ontario
Step into this inviting 3-bedroom, 2-bathroom home, where charm meets practicality. The open-concept living and dining area with wood burning fireplace creates a bright, airy space, perfect for cozy family nights or entertaining guests. Need more room? The finished basement is a game-changer. Whether you envision a home office, playroom, or a spot for movie marathons, it's a space that adapts to your lifestyle. Out back, your private retreat awaits. This beautifully landscaped backyard is ideal for morning coffees, evening dinners under the stars, or simply relaxing in the sun. Located in the heart of Brampton, this home is close to everything you need - quick access to transit, great dining spots, and plenty of shopping options. Convenience and comfort come together seamlessly here. This isn't just a house; it's a place to call home. Don't wait - schedule a showing today and see it for yourself. (id:35762)
Slavens & Associates Real Estate Inc.
26 Patrick Boulevard
Centre Wellington, Ontario
Welcome to beautiful Elora! A quiet, quaint, artistic and historic community which exudes small town charm. Don't miss out on this affordable, fully updated and well appointed 3 bedroom, 2 bathroom townhouse walking distance to downtown. Take a short stroll to parks, walking trails and an abundance of world class dining, cafes, pubs, the distillery, boutique shopping, artisan markets, vibrant festivals and more all at your doorstep! Inviting front walkway leads you to the large foyer with closet, 1 car garage access, and updated main floor powder room. Enjoy open concept living with the main floor boasting kitchen offering loads of cupboard space, new subway tile backsplash, new quartz countertops and breakfast bar open to dining area with walkout to 2 tiered deck and private fully fenced adorned with perennial gardens and mature trees. Dining area combined with large bright and sunny living room provides a perfect entertaining space for friends and family. Upstairs, you'll find 3 good sized bedrooms, primary bedroom with custom blinds and walk in closet, and a large updated 4 piece bathroom completes the upper level. Lower level features cozy rec room/theatre room with above grade windows for even more living space, large laundry room and potential for 4 piece bathroom 50% complete (roughed in plumbing, electrical/lighting installed drywalled). Years of worry free living, in this gorgeous townhome with an easily maintainable property, low heating/cooling costs and no maintenance fees! So don't miss out on all lovely Elora living has to offer in this pristine and turn-key townhome you can call your own. List of Upgrades attached. (id:35762)
Royal LePage Rcr Realty
105 Beach Boulevard
Hamilton, Ontario
Waterfront and sandy beach at your doorstep! Walk, Run, Blade or Cycle the busy waterfront trail that runs from confederation park to the lift bridge and then on into Burlington. Ever changing lake views, spectacular sunrises from huge deck. Getting in touch with nature and enjoy the peace and serenity of the waves lapping onto the shore. Quality laminate flooring thruout. Window breakfast room to enjoy the unobstructed lake views and coffee at sunrise never felt so good. Feel like you are on vacation every day you are you home. This is a main floor living space without access to the basement. Outside storage locker included. No pets and No smoking. (id:35762)
Royal LePage Burloak Real Estate Services
1301 - 71 Wyndham Street S
Guelph, Ontario
Nestled in Guelphs sought-after Two Rivers neighbourhood, this exquisite luxury condo in the Edgewater building by the Tricar Group offers an unparalleled lifestyle. Enjoy scenic strolls to local shops, dining, and amenities, all while taking in breathtaking views of Cutten Fields Golf Course and the Speed and Eramosa Rivers. This rare unit with over 1775 sq ft of living space features a spacious 520 sq ft private terraceperfect for BBQs and fire tablesplus high-end upgrades like electric blinds, a walk-in entry closet, and a dedicated in-suite laundry room. The bright white kitchen is a showstopper with quartz countertops, a waterfall island, full-height backsplash, and stainless-steel appliances. The open concept living and dining area flows seamlessly to the terrace, with engineered hardwood flooring and a den/office offering two closets. Two generously sized bedrooms include a primary retreat with his and hers closets (one walk-in), terrace access, and a luxurious ensuite with a walk-in shower. Residents enjoy premium amenities including a gym, lounges with terraces and dining areas, a library, golf simulator, and billiardsall complemented by two underground parking spots. With elegant architectural details like wainscotting and an unbeatable location steps from trails and parks, this home offers sophisticated urban living at its finest. (id:35762)
Royal LePage Meadowtowne Realty



