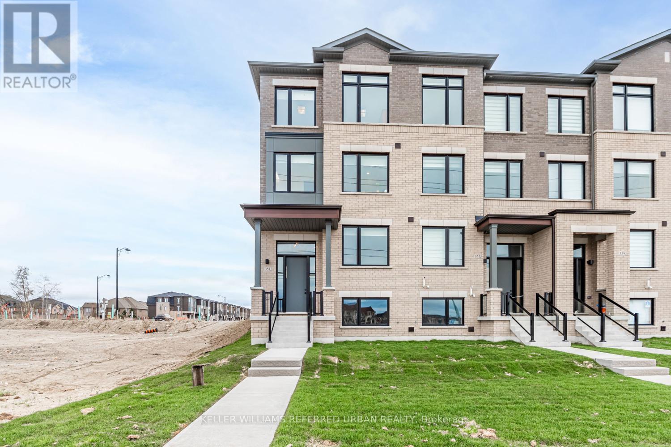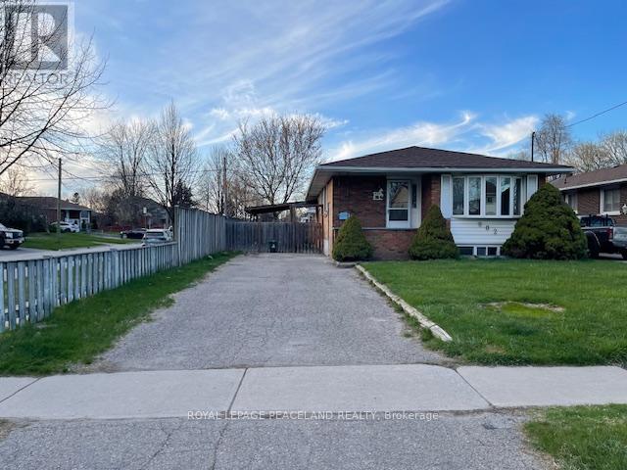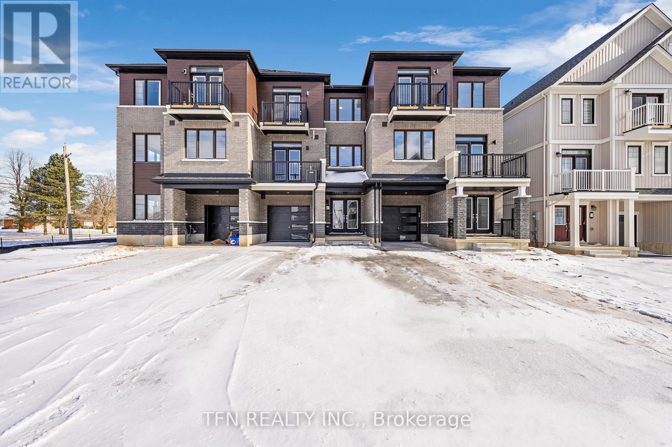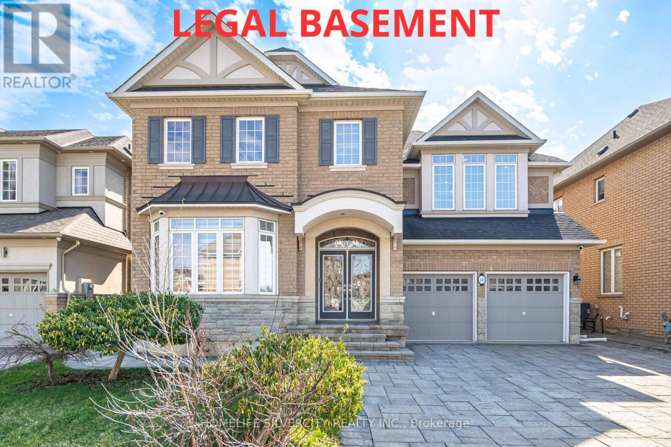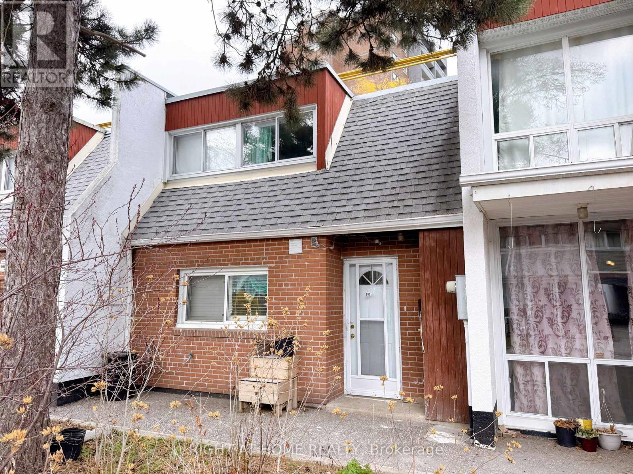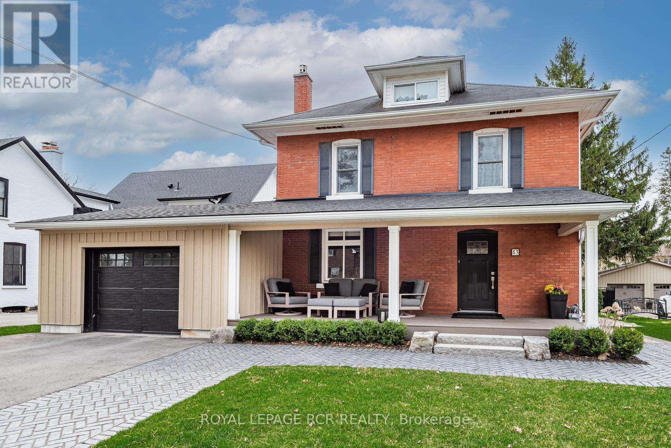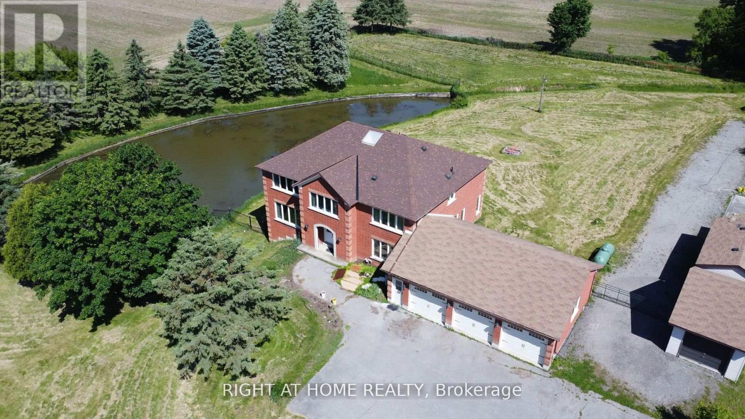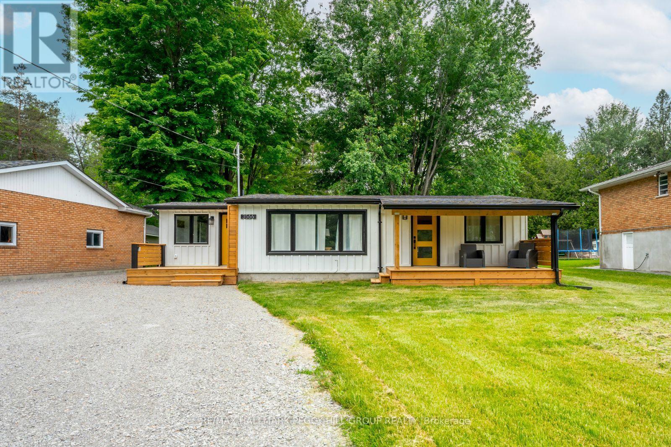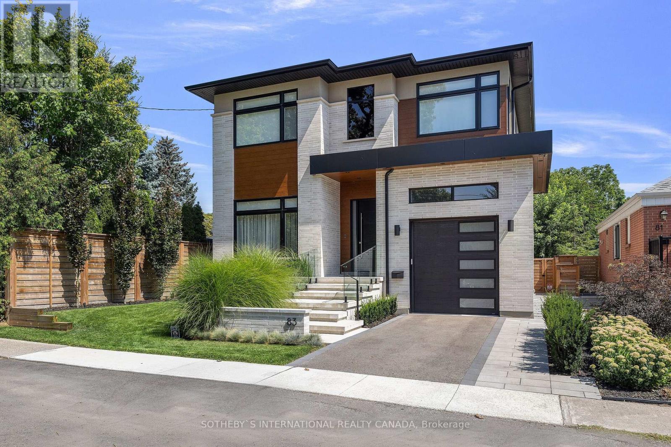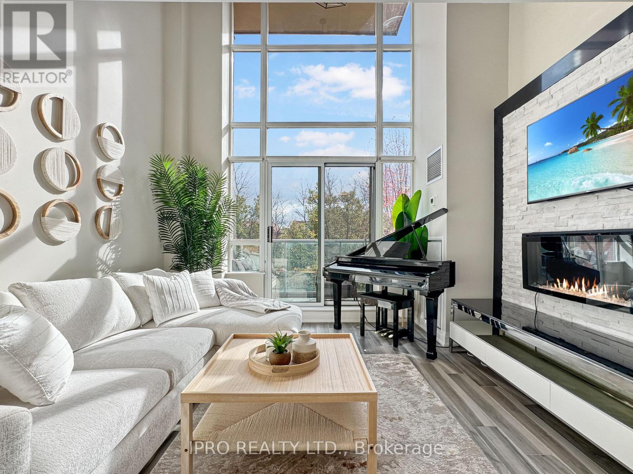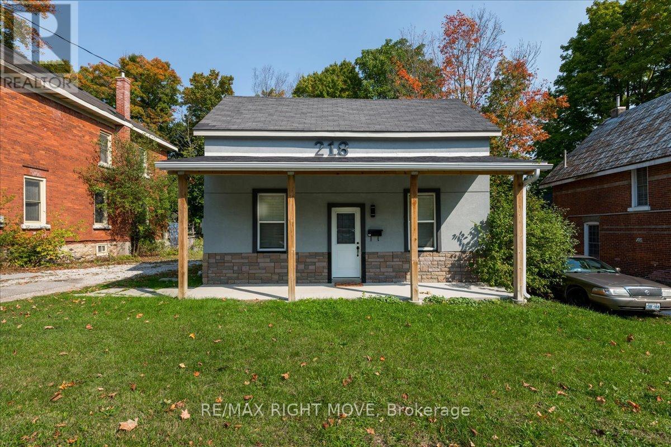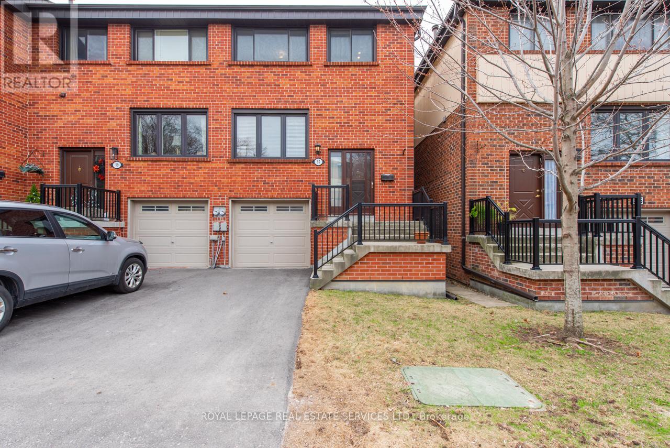7 Coles Street
Barrie, Ontario
Enjoy the ease of a move-in ready stand alone home with updates to windows and doors, gorgeous hardwood flooring, crown molding, updated bathrooms and a high efficiency furnace, California shutters, driveway (2024) and Roof (2024). A substantial kitchen with picture window, ample cupboards, and counter space overlooking a sun filled a family size dining area, open to living room, on the same level as 3 bedrooms. Gleaming hardwood floors that match on the upper and lower levels. Large Primary bedroom overlooking backyard has a large double closet. This house is outfitted with garage access, lots of storage, a finished basement hosting a 4th bedroom, a full bathroom and large recreation area that has a fireplace. Beautiful backyard, with covered barbeque area. Only minutes walk to shopping, eateries, schools, close proximity to highway 400 for commuters. (id:35762)
Century 21 Millennium Inc.
351 Tennant Circle
Vaughan, Ontario
This stunning 3-bedroom, 4-bathroom residence offers over 2,300 square feet of thoughtfully designed living space. Ideally positioned on the west side of a quiet street, this home boasts a bright ground-level family room perfect for relaxing or entertaining. The main floor features an inviting open-concept layout, seamlessly blending the kitchen, dining, and living areas all highlighted by a walkout to a spacious deck. A private office adds function and flexibility, perfect for working from home. Upstairs, the luxurious primary suite impresses with his and her closets, a spa-like 5-piece ensuite, and a private deck for your morning coffee. Two additional generously sized bedrooms complete the third floor. The basement offers endless potential with its unfinished space, ready for your personal touch. Move in and make this beautiful new build your forever home! (id:35762)
Keller Williams Referred Urban Realty
602 Gibb Street
Oshawa, Ontario
Recently Renovated 3 Bedroom Plus 4 Bedroom Basement Apartment with Separate Entrance Home on a premium corner unit Bungalow, Very close to Oshawa Centre, Shopping Plaza, School, Minutes to Highway 401 for Sale. Basement apartment potential income or Extending Family Living. Property is very Close to Oshawa University Campus, Oshawa Transit. Backyard is very private, Wide and fully Fenced. (id:35762)
Royal LePage Peaceland Realty
1998 Cocklin Crescent
Oshawa, Ontario
This stunning 2-story detached home in Oshawa's desirable Taunton Community is a must-see! Just steps from Seneca Trail School, it features a spacious family room and living rooms and 4 spacious bedrooms and 3 bathrooms, perfect for modern family living. The main floor boasts 9 ft ceilings, newly Installed beautiful hardwood Flooring, and custom shutters throughout. The kitchen is a true highlight, featuring granite countertops, Island stainless steel appliances, and a breakfast bar that seamlessly flows into a cozy living room with a walkout to a raised deck overlooking a fully fenced backyard. With a separate dining area, this space is perfect for entertaining. Upstairs, the primary suite is a bright retreat with 3 spacious closets (including a walk-in) and a spa-like ensuite with a double vanity, spacious shower, and relaxing soaker tub. The unfinished basement offers endless potential. Conveniently located near top-ranked schools, transit, shopping, and parks, with easy access to highways 407 & 401 ideal for commuter . (id:35762)
RE/MAX Crossroads Realty Inc.
59 Major Street
Toronto, Ontario
Welcome to the gorgeous newly renovated, never-lived-in lower-level bachelor suite with open-concept layout and dedicated den- perfect for a home office. Renovated Ensuite Bathroom with Large Custom Shower. Ideal for a single professional or student. Located in the heart of downtown, steps from University of Toronto, Kensington market, major hospitals, TTC, restaurants, grocery stores and much more. All utilities include in the lease & Parking. (id:35762)
RE/MAX Millennium Real Estate
21 Dennis Avenue
Brantford, Ontario
Amazing opportunity to live in this prestigious home in LIV Communities Nature's Grand in Brantford- Many Upgrades- Open Concept living area & kitchen area, Breakfast area, Upgraded Basement windows- s-3 Bdrm. & 3 Washrooms Detached House, 2046 Sq Ft With 9 Feet Main Floor Ceiling, 2 Washrooms On 2nd Floor,Laundry On 2nd Floor. Near Grand River, Very Close To Public And Catholic Schools, Assumption College, Y M C A, Parks, Banks, Cultural Center, Golf Course And Hwy 403.Enjoy the Serene Setting by the Grand River-NON SMOKER- (id:35762)
RE/MAX Find Properties
93 Lilac Circle
Haldimand, Ontario
Welcome to 93 Lilac Circle, Caledonia!This brand new, beautifully designed detached home offers approximately 2,816 square feet of thoughtfully planned living space. Featuring 4 spacious bedrooms and 3.5 bathrooms, this home is finished with hardwood flooring throughout the main level, elegant hardwood stairs with Level 4 metal pickets, and hardwood continuing through the second-floor hallway.The kitchen is complemented by a convenient pantry and mudroom, with a separate side entrance to the basement stairwell offering future potential. The basement also features a 3-piece rough-in for a future bathroom, a cold cellar, and larger windows providing additional natural light.Upstairs, enjoy the practicality of second-floor laundry. Each bedroom offers direct access to an ensuite and walk-in closet, while the primary suite features dual walk-in closets and a luxurious ensuite complete with a soaker tub, separate shower, and double sink vanity.Located close to schools, shopping, trails, and day to day amenities this is a wonderful opportunity to own a stunning new home in a growing community! (id:35762)
Tfn Realty Inc.
47 Norwich Crescent
Haldimand, Ontario
Welcome to 47 Norwich Crescent, Caledonia!Discover the stunning Vienna Village Town, a 3-bedroom home in the Empire Gateway Community! A beautifully crafted, brand-new 1,355 sq. ft. (approx.) freehold, 3-storey town home with a generous Primary Bedroom and Family Room layout.Located in a vibrant community with easy access to nearby amenities, this home offers both style and convenience. It's the perfect place to call home. * Don't miss your chance to explore this beautiful property! (id:35762)
Tfn Realty Inc.
5178 Churchill Meadows Boulevard
Mississauga, Ontario
**Executive 4 Bedrooms Detached Home with Main Floor Office and 3 Full Washrooms on Second Level**3562 Above Grade Square Feet as per MPAC**New Roof (2023)**New Garage Doors and Front Doors (2024)**New Light Fixtures**Freshly Painted Throughout the Home**New Hardwood on Second Level**New Vinyl Floor in Basement**Wrap Around Stamped Concrete Front and Back**Front and Backyard are Professionally Landscaped**Access to Garage from Main Floor Laundry Room**Separate Formal Living Room and Dining Room**Conveniently Located Near Credit Valley Hospital, Erin Mills Town Centre, and Top-Ranked Schools, with Nearby Grocery Stores, Public Transit, Beautiful Parks, and Seamless Access to Highways 403, 401, 407, and More Essential Amenities** (id:35762)
Century 21 Skylark Real Estate Ltd.
80 Scotchmere Crescent
Brampton, Ontario
Welcome to 80 Scotchmere Crescent, a stunning east-facing detached home in the prestigious Bram East community. With over $150,000 in premium upgrades, this move-in ready home perfectly blends luxury, comfort, and functionality, offering over 4000 sqft of living space. The main floor features a bright, open layout with 9' ceilings, hardwood floors, and pot lights throughout. Beautiful chandeliers in all the Bedrooms. The elegant kitchen offers granite countertops, a center island, and ample cabinetry-ideal for family living and entertaining. The family room is a showstopper, boasting 18-foot ceilings, creating a dramatic and spacious feel rarely found in the area. Upstairs, you'll find four large bedrooms, each with attached full bathrooms, providing privacy and space for the whole family. A main floor den adds flexibility as a home office or fifth bedroom. The professionally finished legal basement (just 3 years old) features a 2-bedroom apartment-ideal for rental income or multi-generational living. The basement also includes a soundproofed room with a projector and a private lounge for exclusive use by the homeowners. Recent updates include a new furnace (2 years old), and exterior upgrades like stone pavers on the driveway and a low-maintenance landscaped backyard with a mix of grass and pavers, perfect for outdoor entertaining. Enjoy unmatched convenience-steps to parks, transit, banks, and amenities, and minutes to Gore Meadows Community Centre, library, shopping, and Hwy 427/407. You're also just 10 minutes from Etobicoke, Vaughan, Malton, Caledon, and Bolton. With high- end finishes, soaring ceilings, and income potential, this is a rare opportunity you won't want to miss! (id:35762)
Homelife Silvercity Realty Inc.
12 Fieldgate Drive
Orangeville, Ontario
Welcome to this stunning 2-story detached family home, perfectly situated on a peaceful street in a highly sought-after neighborhood. This spacious home sits on a generous lot with a 50 ft. frontage, offering plenty of outdoor space. The main level features laminate flooring throughout, a large, open-concept living and dining area, perfect for entertaining family and friends. A cozy gas fireplace in the family room adds charm and comfort, making it an ideal spot for relaxation. The main level also includes a convenient laundry area, a 2-piece powder room, and direct access to the garage for added convenience. Upstairs, the primary bedroom is complete with a walk-in closet and a luxurious ensuite. Two additional well-sized bedrooms and a full bathroom provide ample space for a growing family. Step outside to enjoy the beautifully landscaped backyard with mature trees that offer both privacy and shade. The large deck is perfect for outdoor gatherings. With a 4-car parking space, a water softener, and a prime location close to schools, parks, and amenities, this home is move-in ready and waiting for its next owners. (id:35762)
RE/MAX Excellence Real Estate
1647 Spruce Drive
Caledon, Ontario
Discover the perfect blend of charm and modern living in this beautifully renovated 3-level side-split, nestled on a large, private lot in the highly sought-after Caledon Village. From the moment you arrive, you'll be captivated by the inviting curb appeal and spacious layout that's ideal for families and entertainers alike. Step inside to find a renovated gourmet kitchen with quartz counter tops that will inspire your inner chef complete with premium finishes, generous counter space, and a bright, airy eat-in area perfect for family meals or casual gatherings. The expansive living and dining room combo offers a seamless flow, providing the perfect backdrop for hosting holidays or relaxing in comfort. The cozy family room is a perfect place for game nights and cuddling up by the fireplace. Upstairs, you'll find three well-appointed bedrooms, each designed with comfort and style in mind. Both bathrooms have been updated with new vanities and quartz countertops. Gorgeous White oak hardwood throughout main floor. The partially finished basement adds valuable extra space ideal for a home office, playroom, or future media room. With a functional and flexible layout, this home offers incredible potential for growing families or those looking to settle in one of Caledon's most prestigious communities. Close to a park and Caledon Central School. Don't miss your chance to own this stunning home where elegance meets everyday functionality in the heart of Caledon Village. (id:35762)
Right At Home Realty
101 - 2901 Jane Street
Toronto, Ontario
Great Opportunity To Own A Beautiful Renovated Townhouse In A Vibrant Community Of North York Area. Surrounded By Schools, Shopping, Parks, Church ... Hardwood Floor On Mainfloor and Upgraded Open Concept Kitchen With Quartz Countertop, S/S Appliances And Porcelain Tiles. Large Windows With Ton Of Natural Lights And Excellent Layout. Entrance Door To Private Backyard, Great For Entertaining And BBQ. 3 Large Size Bedrooms Upstair With Big Windows And Closets. Newly Renovated Main Bathroom. New Potlights. Close To All Amenities: Jane Finch Mall, Restaurant, Grocery Stores, Banking, York University ... Easy Access To Hwy 400, 401, 407 ... 1 Underground Parking. Public Transit. A Must See! (id:35762)
Right At Home Realty
53 Metcalfe Street
Aurora, Ontario
This spectacular 5 bedroom home is situated in Historic Aurora. It has lovingly coupled the 'old with the new' with a seamless custom addition. Walk to Aurora Farmer's Market, large playground, Yonge St. shops and restaurants and Cultural Centre. Excellent school district. Superb area to raise a family. A gourmet kitchen with walk-in pantry and features high-end stainless steel built-in appliances and stunning quartz counter top opening up into the great room with two walkouts to a three-tiered deck. Private fenced yard that has a salt water pool and hot tub, large entertainment area on deck with retractable awning surrounded by mature trees. Homes in this area seldom come up for sale. Covered composite deck with beautiful stone work compliments the front of this home to greet family and guests. There is a side door entry to a mud room with large closet and 2pc washroom adjacent. The Go Train is a 10 minute walk and and the 404 is within 10 minutes of this location. This home has unique features that must be seen! (id:35762)
Royal LePage Rcr Realty
1008 Mount Albert Road
East Gwillimbury, Ontario
Country Living in the City. Discover a gem in East Gwillimbury: a sprawling estate featuring a large pond set within 2 acres of land. This magnificent mansion offers 4,000 square feet of living space, including 5 bedrooms and a spacious deck, providing an ideal setting for those seeking inner peace. Located just minutes from Newmarket, this property offers convenient access to all amenities, including the 404 highway and public transit options such as the East Gwillimbury GO Train Station. Enjoy nearby shopping at Costco and Upper Canada Mall. (id:35762)
Right At Home Realty
204 - 1 Duplex Avenue
Toronto, Ontario
LOCATION LOCATION LOCATION!!! Rarely Offered Condo in Quiet Boutique Building. Ultra Spacious 1254 Sq Ft 2 Bedroom, 2 Storey Urban Oasis With Sumptious 162 Sq Ft New York Style Terrace Walkout From Primary. Almost Impossible to Find A Condo This Size. Size DOES Matter!!! Both Bedrooms With 4-Pce Ensuite Bathrooms and Large Closets. Minutes to 401, Steps to TTC, Easy Commute to Downtown. Underground Access to Finch Subway, No Need to Go Outside in Winter. Shopping & Restaurants At Your Door. Perfect Space for Downsizers. Opportunity of a Lifetime for Renters To Own. Listed Under $600,000. THATS UNDER $480/SQUARE FOOT!!! Come & See For Yourself, You Won't Believe Your Eyes!!! (id:35762)
Keller Williams Portfolio Realty
3566 Bayou Road
Severn, Ontario
BEAUTIFULLY UPDATED BUNGALOW FOR LEASE JUST STEPS FROM THE BEACH & PARK! Located just a short walk from the beach, park and trails in a peaceful community and under ten minutes to downtown Orillia with shops, dining, and amenities close by, this beautifully updated bungalow is an incredible lease opportunity! Set on a generous lot with attractive curb appeal showcasing board and batten siding and three updated decks, this property offers a spacious driveway with parking for up to six vehicles and a large, private backyard featuring a wood deck with a privacy screen and BBQ area. Step inside to find oversized windows flooding the bright, open-concept living room with natural light, vaulted ceilings, solid interior doors, and LED lighting throughout. The stunning kitchen boasts Acacia wood countertops, hemlock shelving, soft-close cabinetry, a Blanco sink, and high-end retro appliances, perfect for stylish everyday living. Enjoy peace of mind with newer spray foam insulation, a reshingled roof with ice and water shield, updated plumbing with an on-demand water heater, and professionally updated electrical. Ideal for AAA tenants seeking a move-in ready home in a tranquil setting! (id:35762)
RE/MAX Hallmark Peggy Hill Group Realty
31 Taylor Crescent
Hamilton, Ontario
Welcome home to the loveliest house in Greensville! This beautiful 3 Bdrm, 1 Bath home is ready for you to move in and enjoy, with a huge 80' x 200' yard for an active family and those who appreciate the outdoors. Beautifully landscaped gardens, with an outdoor deck, gazebo and man-cave/workshop. Inside, the soft neutral palette welcomes light. Huge dining room featuring a skylight, and family room with gas fireplace and patio doors to rear yard. The kitchen features stainless steel appliances and tons of cabinet space. Three nice-sized bedrooms and a renovated bath, and the best laundry room with a view rounds out the space. The easily-accessible crawl-space below houses the furnace, and the carport offers protection from the elements in the winter. Too many updates to list: Workshop Roof, Stove (2024); New flooring, Bath, Dishwasher, some new Windows & Rear Door (2022); Furnace (2021); Fridge, Washer/Dryer, A/C (2018); Roof (2016). This home has been diligently maintained by the current owners, with the Furnace and A/C being professionally serviced annually. Just minutes from shops and restaurants in Waterdown, highways and transit. Great neighbourhood, fantastic neighbours in a relaxing rural setting. Absolute pride of ownership, this one is a must-see! (id:35762)
Right At Home Realty
524 - 285 Dufferin Street
Toronto, Ontario
Rare find 3 Bedrooms suite with wrap around terrace of 657 SF, Brand New, Never Lived in, Bright south west corner with natural lights, Floor to Ceiling windows, Located in the trendy Liberty Village neighbourhood, Open Concept Kitchen With Stainless Steel Appliances and Quartz Countertop, All Bedrooms with windows overlooking the terrace with lots of natural light, Bathrooms with modern vanity and mirror with an integrated light, Amenities Include 24-Hour Concierge, Fitness Centre, Party Room, Games Area, Rooftop Deck & BBQ Area, Golf Simulator, Boxing Studio, Co-Working Space, Meeting Room, Dining Room And Children's Play Area. Easy access to public transit. (id:35762)
Keller Williams Referred Urban Realty
83 Guthrie Avenue
Toronto, Ontario
Come for the views, stay forever for the custom quality and luxury at every turn! Where Humber Bay meets Sunnylea, you will find Guthrie Ave, an oasis of tree lined streets tucked away, yet close to the trails of the Humber River, excellent access to downtown, & fabulous neighbours. This custom built 4 bed, 5 bath home provides 4000 sf across 3 levels, classic yet modern design, thoughtful finished space & soaring 10 ft ceilings on the main floor, 9 ft ceilings in the basement & 2nd floor. Professionally landscaped exteriors give softnesss & useful hardscapes, including a large covered deck with multiple gas line options for BBQs, and a firetable, hot tub, & large custom shed. The poured concrete front steps welcome you with under-lit glowing lighting, providing a stunning after-dark curb appeal. The expansive kitchen features a 10 ft single slab quartz island, integrated Jenn-Air column fridge & freezer w/ dark glowing interiors, Wolf gas range & oven, pantry area w/bar fridge & pocket door, and endless thoughtful cupboard space throughout. The primary suite features soaring views of the treetops and CN tower w/ Toronto skyline, a large double-sided walk-in closet fitted w/ custom soft close cabinetry, full length mirror. A beautiful modern primary bathroom oasis w/ 9ft wide shower & heated floors & freestanding tub awaits. Well appointed bedrooms, all with ensuite bathrooms feature oversized tiles, showers w/niches for bottles, and custom cabinetry. (id:35762)
Sotheby's International Realty Canada
1121 - 1 Jarvis Street
Hamilton, Ontario
Convenience and enjoyment await just outside your door, with nearby parks, scenic bike lanes, and seamless access to major thoroughfares such as the QEW and Highway 403. Elevate your lifestyle with exclusive access to a state-of-the-art fitness centre, a vibrant co-working lounge, and a convenient storefront conveniently situated at the base of the building. (id:35762)
Century 21 Kennect Realty
210 - 200 Manitoba Street
Toronto, Ontario
Step into elegance with this stunning, renovated two-story loft in the heart of Mimico. This exceptional home features crown molding, extra-tall ceilings, and premium finishes throughout. The gourmet kitchen is a chefs paradise, with an expansive island for entertaining, full-size appliances, and full-height cabinets for ample storage. Sun-drenched floor-to-ceiling windows fill the open-concept living area with light, creating a warm ambiance. Enjoy a private balcony overlooking a serene courtyard, perfect for morning coffee or unwinding with a glass of wine. The oversized den adds versatility, easily transforming into a home office, guest space, or extra living area. This prime location places the lake, GO Train station, and a variety of restaurants within walking distance, making commuting and dining convenient. Nearby parks, lakefront paths, and charming cafes enhance the neighbourhood's appeal, with Pearson and Billy Bishop Airports just a short drive away. This loft offers more than just a home, it's a lifestyle. Experience the perfect blend of style, comfort, and convenience in one of Mimico's finest residences. (id:35762)
Ipro Realty Ltd.
218 West Street N
Orillia, Ontario
This property presents an excellent opportunity for first-time homebuyers and savvy investors alike. Located in the family-friendly North Ward of Orillia, this bright and inviting detached 1.5-storey residence is just a short walk from schools, parks, and the vibrant downtown area. Step inside to discover a spacious living room that flows seamlessly into a well-equipped kitchen, complete with newer appliances, ample counter space, and a convenient walkout to the side deck. The dining room features a stunning decorative ceiling and crown moulding, adding a special touch to family meals. Upstairs, youll find two bedrooms flooded with natural light. The primary 4-piece bathroom has been recently updated with modern fixtures for added comfort. Additional updates include new light fixtures, fresh paint, new vinyl plank flooring, and carpets. The sizeable backyard is a standout feature, offering plenty of green space surrounded by mature trees, along with a garden shed for storing tools and toys. Location is key! Situated in a family-friendly neighbourhood with easy access to public transportation, commuting is a breeze. Whether youre looking to invest or settle into your first home, this property beautifully blends charm and convenience. (id:35762)
RE/MAX Right Move
43 - 57 Maple Branch Path
Toronto, Ontario
Fantastic Opportunity to own a large townhome in quiet family friendly complex. The main level features a spacious living room, a dining room with a Juliette balcony, a convenient 2-piece powder room, and a kitchen with an eat-in area. Upstairs, you'll find a primary bedroom with a 3-piece ensuite bathroom, along with two additional bedrooms and a 4-piece main bathroom. The lower level includes a utility room with laundry facilities including a laundry sink, access to the garage, and a large recreation room with a gas fireplace and walk-out to the backyard. Ideally situated, this home is close to parks, good schools, golf courses, a brand new Costco, as well as other shops including Canadian Tire, and offers easy access to TTC, major highways such as HWY 401, and Toronto Pearson International Airport. The maintenance fees cover the roof, windows, driveway snow removal, and Bell unlimited 1.5G Fibe Internet & Bell Fibe TV, which has a retail value of approximately $288 per month. Great Potential to Make Your Own! (id:35762)
Royal LePage Real Estate Services Ltd.


