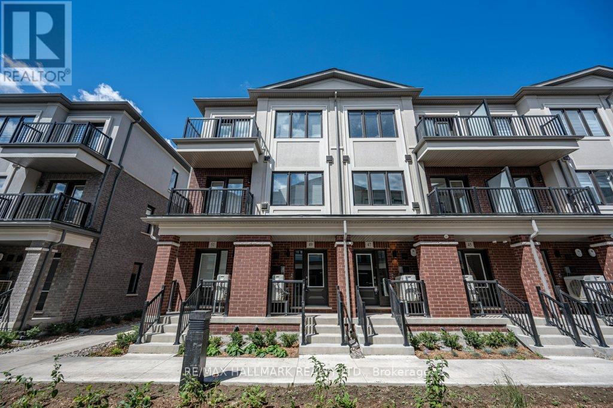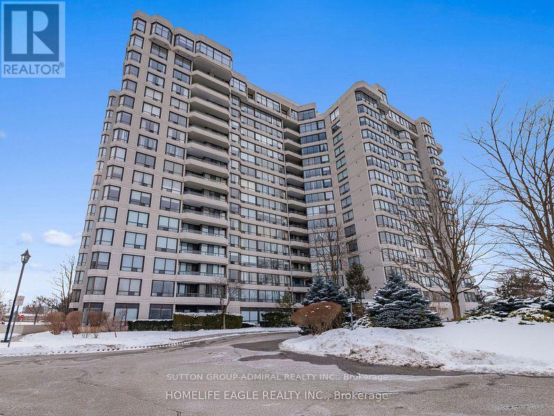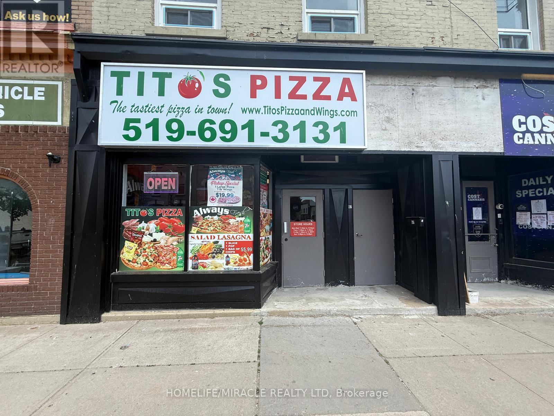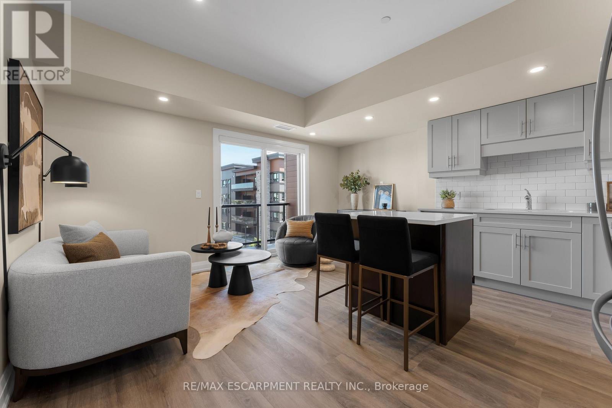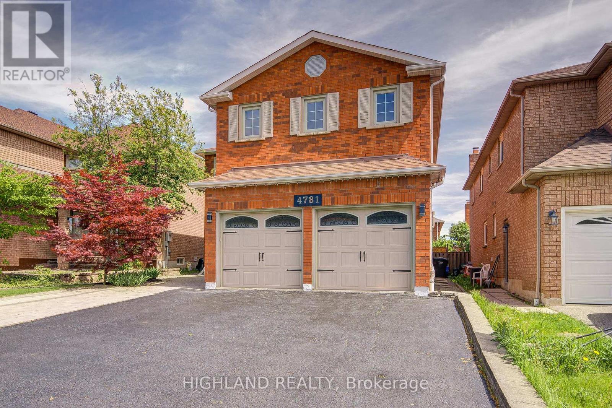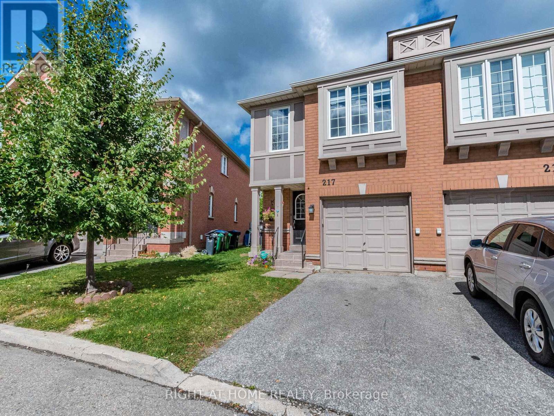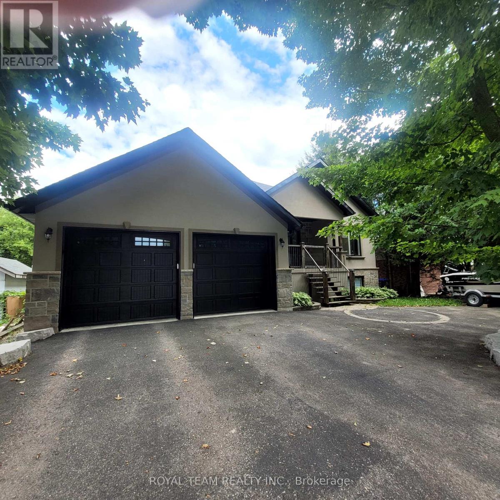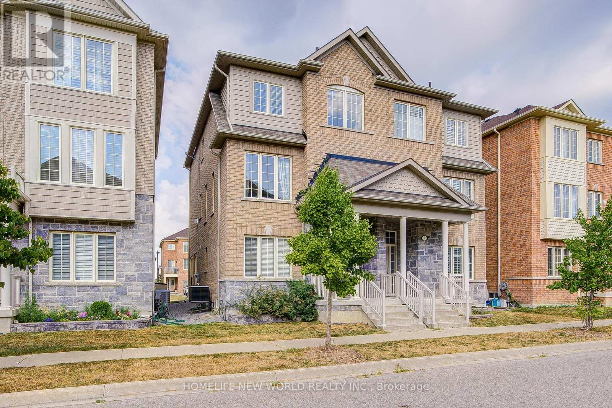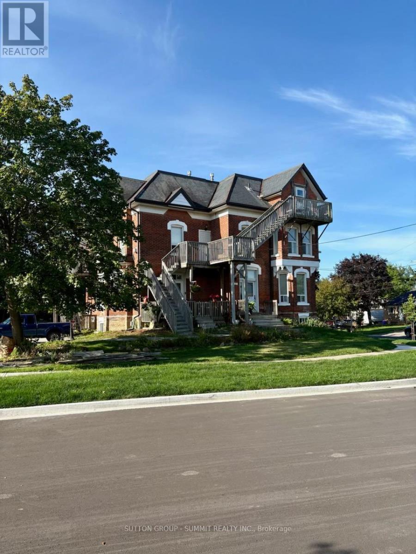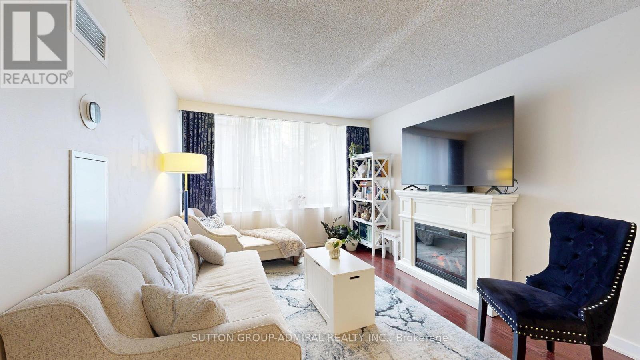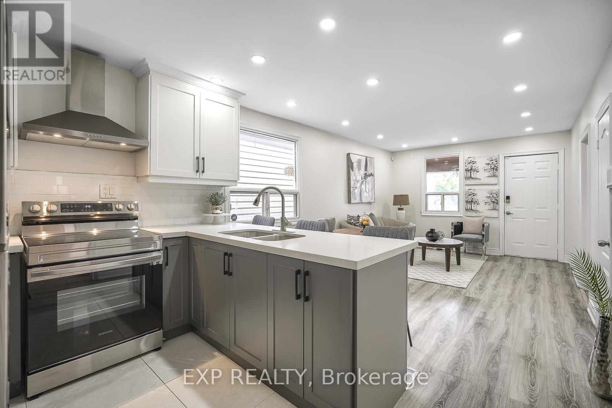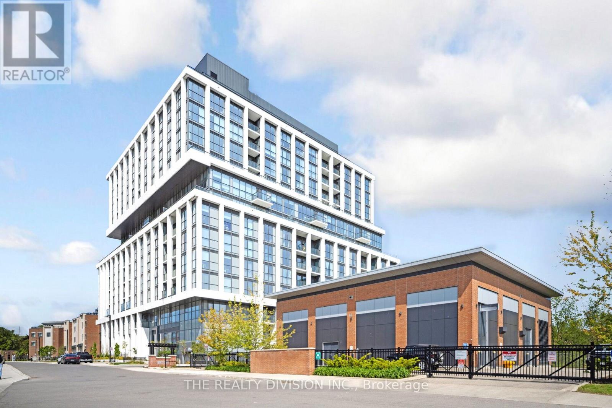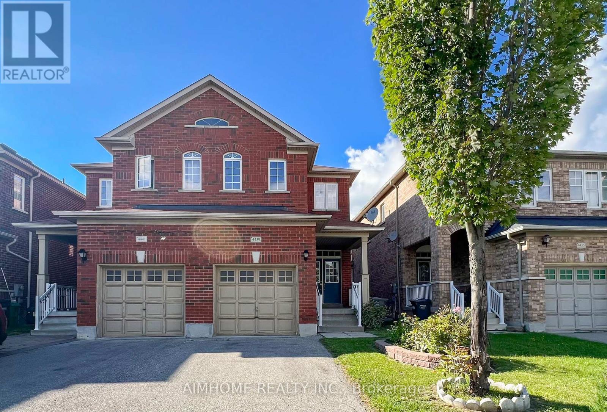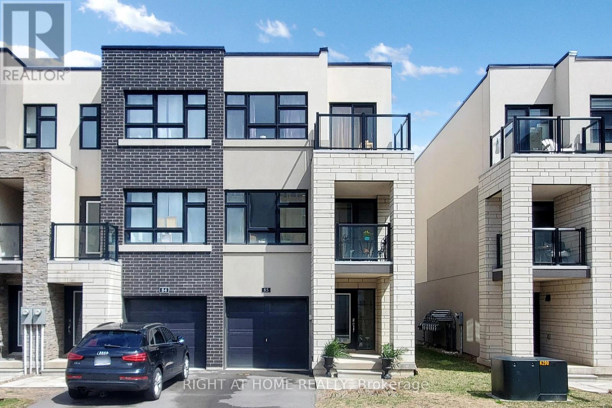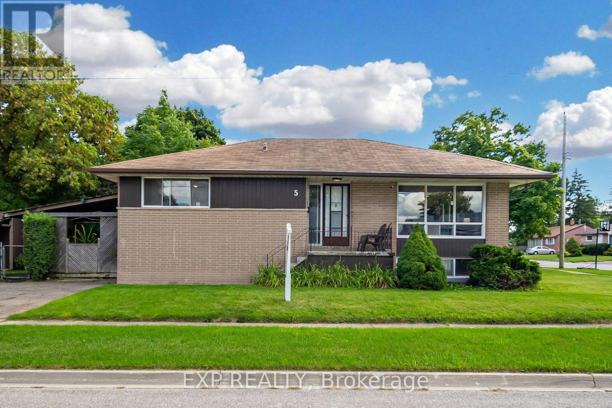130 Kingsview Drive
Hamilton, Ontario
Executive 4-bedroom, 3-bathroom home on a premium 59.28 x 170 ft ravine lot in the highly desirable Albion Falls area. Offering over 3,000 sq. ft. above grade, this spacious home features a grand two-storey foyer, formal dining room, living room with gas fireplace, and a chefs kitchen with granite countertops, stainless steel appliances, and French doors leading to a private backyard retreat. The fully fenced yard backs onto a wooded ravine and walking trails, and includes a heated saltwater pool, new concrete surround (2018), and a two-level deckideal for entertaining or relaxing. Upstairs, the oversized primary suite includes a walk-in closet and a spa-like ensuite with double sinks, glass shower, and soaker tub. Three additional generous bedrooms and an upper-level laundry room with built-in cabinetry complete the second floor. The bright walk-out basement offers excellent potential for a home gym, office, rec room, or future in-law suite. Triple garage and triple-wide driveway provide parking for up to 9 vehicles. Located on a quiet, family-friendly street close to parks, schools, and Albion Falls. Incredible value move-in ready and priced well below replacement cost! (id:35762)
Exp Realty
14 - 5080 Connor Drive
Lincoln, Ontario
Is a very bright, turnkey Losani Homes built 3 Bedrm 1728 sq. ft 3 storey end unit double car garage townhouse in a newer pocket of Beamsville/Lincoln with impressive views of the Niagara Escarpment, thats close to schools, parks, trails, beaches, farmlands, fruitlands, vineyards, boutique restaurants, plazas, maj rds (including HWYs 18, 81 and QEW), halfway to DT Toronto and the U.S Niagara border. The home itself boasts quartz countertops w/ matching backsplash, soft-close extended cabinets, hardwood flooring throughput, LED pot lights throughout, newer SS appliances, main level office/den, automatic blinds throughout, GDO w/ remote(s) and so much more. (id:35762)
RE/MAX Real Estate Centre Inc.
406 - 102 Grovewood Common Circle
Oakville, Ontario
Stylish and sun-filled 2-bedroom corner unit condo with soaring 10-foot ceilings, 918 sq ft of interior space plus a 55 sq ft balcony, and over $20K in premium upgrades! This lakeside, secluded unit features a modern kitchen with stainless steel appliances, quartz countertops, upgraded soft-close cabinetry, subway tile backsplash, and a breakfast bar that combines function and flair. Enjoy access to top-tier amenities including a fitness centre, party room, elegant lobby, and visitor parking. Includes one parking spot and one locker. Conveniently located near Hwy 407/403/QEW, shopping, groceries, Oakville Trafalgar Hospital, and parks. (id:35762)
RE/MAX Hallmark First Group Realty Ltd.
1109 - 70 Absolute Avenue
Mississauga, Ontario
Experience ultimate convenience and modern luxury in this spectacular 11th-floor residence, where your all-inclusive rent of $3,000 covers heat, hydro, water, parking and locker room for truly hassle-free living. Freshly painted and move-in ready, this bright 2-bedroom, 2-bathroomcondo offers a functional layout with modern updates. The primary bedroom features an ensuite bathroom and two closets, while the spacious living and dining area flows seamlessly to a private balcony accessible from both the kitchen and living room. The separate kitchen includes a breakfast area, tiled flooring, a walk-in pantry, and a rolling island table for added flexibility. Updates include new electrical fixtures and a mounted TV wall system. The unparalleled location places your mere steps from Square One mall, with endless transit options, dining, and shops right at your doorstep, plus effortless access to the LRT and Hwy 401 for an easy commute. Enjoy a resort-style experience without leaving home, with access to premium amenities including indoor and outdoor pools, sauna, hot tub, steam room, fitness center, children indoor and outdoor play areas, squash and basketball courts, private theatre, BBQ patio, guest suites and much more! (id:35762)
Homelife G1 Realty Inc.
622 - 326 Major Mackenzie Drive E
Richmond Hill, Ontario
Welcome to Mackenzie Square - Tower B by Tridel. This spacious condo offers 2 bedrooms plus a solarium, designed for both comfort and functionality. The primary bedroom features a 3-piece ensuite, while the main 4-piece bathroom includes in-suite laundry. A separate dining room, solarium, and storage room add flexibility and convenience.The building is well maintained and offers 24-hour concierge and security for peace of mind. Just a short walk to the GO Station and public transit, this location makes commuting effortless. Amenities include: Indoor pool, whirlpool & sauna, fitness centre & games room, party room & guest suites. Other features include tennis, a rooftop terrace, library & plenty of visitor parking. This lovely condo is move-in ready, with everything you need to enjoy a connected, convenient lifestyle. (id:35762)
Century 21 Heritage Group Ltd.
49 Matawin Lane
Richmond Hill, Ontario
Brand new Treasure Hill townhouse available for rent in a highly convenient location with access to fantastic amenities. This modern home features 2 bedrooms, 4 bathrooms, a large and versatile main floor that can be used as a guest suite, office, additional living space or exercise room, as well as a spacious kitchen with stainless-steel appliances, 2 walk-out balconies, an efficient electric fireplace in the living room, and many large windows that brings in natural light. With neutral finishes and modern rollershade window coverings throughout, this home is move-in ready. The townhouse also includes 1 car garage parking space with garage door opener system. Enjoy the peace of mind of not facing Major Mackenzie or the highway, and benefit from property management services that handle snow removal and landscaping. Steps from transit, minutes to parks, schools, Highway 404 & 407 ETR, Park 'n' Ride, easy access to FreshCo Grocery Store, Tim Hortons, Starbucks, TD and Royal Bank, Walmart, Canadian Tire, plenty of Restaurants, LCBO & more! (id:35762)
RE/MAX Hallmark Realty Ltd.
2 Viva Court
Vaughan, Ontario
Welcome to 2 Viva Courtan exceptional home located on a quiet and highly desirable private court in Maple. This beautifully maintained property features a fully fenced, landscaped backyard that backs onto a peaceful ravine, offering both privacy and natural beauty. Enjoy the spacious deck, charming garden shed, elegant stonework, mature trees, and well-kept gardens and lawns. This home is ideally situated with no sidewalks, allowing for extra driveway space and a clean, unobstructed curb appeal. Inside, you'll find many recent upgrades, including stylish flooring, renovated bathrooms, and a brand new furnace. Conveniently located within walking distance to the Maple GO Station and just minutes from Highways 400 and 407, the airport, York University, and local amenities. Nearby attractions include Maple Sports Village, Maple Community Centre, trendy cafes, boutique stores, and shopping malls. You're also close to the new Cortellucci Vaughan Hospital and top-rated schools, including French immersion options. This is a family-friendly neighbourhood known for its strong sense of community and abundance of children's programs and activities. A rare opportunity in one of Maple's most sought-after areas! (id:35762)
Homelife/romano Realty Ltd.
201 - 88 Mohandas Drive
Markham, Ontario
Semi-Detached Home Located In Markham And Steels Ave. A second floor master bedroom with private bathroom for rent, kitchen and laundry is sharing. Beautiful Development Next To TheGolf Club. Bright & Spacious Modern Open Concept Layout. Elegant Double Door Entrance, 9'Ceiling Main Floor, Hardwood Floor Throughout, Granite Kitchen Counter-Top, Large BreakfastArea, Oak Staircase. Mins To Costco, Home Depot, Canadian Tire, Supermarket, Hwy 407, Schools (id:35762)
Dream Home Realty Inc.
1507 - 188 Doris Avenue
Toronto, Ontario
This spacious, east-facing suite is filled with morning sun and offers panoramic views of green space and the city skyline. Recently updated with a stylish kitchen featuring quartz countertops, matching backsplash, porcelain tiles, and stainless steel appliances (2021). Washer/dryer (2024). Bathrooms refreshed (2023), new light fixtures, fresh paint, and new flooring (2025) complete the modern look. Enjoy an open-concept layout with a functional kitchen and breakfast bar, separate dining area with ample storage, generous bedrooms, and a private balcony. Building common areas, party room, and corridors have also been upgraded. Unmatched location: 2 mins to TTC subway, GO Bus, 5 mins to Hwy 401, and under 30 minutes to Toronto downtown. Few minutes to Major grocery stores, cafes, shops, restaurants, cinema hall and top rated schools. Enjoy events at Mel Lastman Square and nearby parks, trails. Condo amenities include 24/7 concierge, indoor pool, sauna, gym, party room, guest suites, EV charger, car wash, and visitor parking. Rent includes heat, water, parking. Includes 1 oversized parking & locker. Move-in ready with style, comfort, and location in one of Toronto's most vibrant communities! (id:35762)
Century 21 People's Choice Realty Inc.
1104 - 1131 Steeles Avenue W
Toronto, Ontario
This bright, spacious 2-bedroom, 2-bath condo suite is located in the prestigious Primrose 3 building at 1131 Steeles Ave W in North York. The suite offers a thoughtfully designed layout with two walk-outs to a sunny, south-facing balcony, a generous living-dining area, and a family-sized eat-in kitchen. The premium master suite features a sleek 4-piece ensuite and dual closets. Upgraded laminate flooring is found throughout the home, and all utilities (including heat, hydro, water, and cable TV) are included in the maintenance fees. (id:35762)
Sutton Group-Admiral Realty Inc.
3702 - 88 Harbour Street
Toronto, Ontario
Location, Location. Famous Harbour Plaza Residence 1 Bedroom on the 37th with both water and city view located in a High Demand and Most Convenient Area. Open Concept, Modern Kitchen has Centre Island. Corner Unit W/ Open Balcony. Direct Access From P.A.T.H. To ACC, Union Station and Downtown Core where everything is at your Fingertips. Indoor Shopping, Cafe, Restaurant + Grocery. 24 Hrs. Concierge. (id:35762)
Royal LePage Your Community Realty
67 Talbot Street E
Aylmer, Ontario
PIZZA STORE (CAN BE CONVERTED) in Alymer, ON is For Sale. Surrounded by Fully Residential Neighbourhood, Close to Schools, busy streets, Stores and more. Excellent Business with Good Sales Volume, Low Rent, Long Lease, and More. There is lots of opportunity to grow business even more. This Pizza store Can be Converted to any other brand. Monthly Sales: Approx. $30,000 - $32,000, Rent: 2260/m including TMI & HST, Lease Term: 5 + 5 + 5 years option to renew. (id:35762)
Homelife/miracle Realty Ltd
6 - 200 King Street
St. Catharines, Ontario
Modern Kitchen: Stylish finishes and updated appliances for easy meal prep.Brand New A/C Unit: Stay cool and comfortable year-round.Shared Laundry Room: Convenient on-site laundry facilities.Prime Location: Close to grocery stores, schools, and everyday essentials.Nestled in a peaceful neighbourhood yet just minutes from all amenities, this unit is perfect for professionals or couples looking for a cozy place to call home. (id:35762)
Keller Williams Co-Elevation Realty
3 - 200 King Street
St. Catharines, Ontario
Modern Kitchen: Stylish finishes and updated appliances for easy meal prep.Brand New A/C Unit: Stay cool and comfortable year-round.Shared Laundry Room: Convenient on-site laundry facilities.Prime Location: Close to grocery stores, schools, and everyday essentials.Nestled in a peaceful neighbourhood yet just minutes from all amenities, this unit is perfect for professionals or couples looking for a cozy place to call home. (id:35762)
Keller Williams Co-Elevation Realty
314 - 118 Summersides Boulevard
Pelham, Ontario
Welcome to Unit 314 at 118 Summersides Blvd - a stylish and upgraded 1-bedroom + den, 2-bathroom condo in the heart of Fonthill, offering the perfect combination of comfort and convenience. This bright, open-concept space features sleek vinyl plank flooring throughout and a beautifully upgraded kitchen with modern finishes. Both bathrooms have been enhanced with premium upgrades, adding a touch of luxury to everyday living. The versatile den is ideal for a home office, reading nook, or guest area, while in-suite laundry ensures added convenience. Parking is a breeze with one outdoor and one underground space, plus your own private locker for extra storage. Perfectly situated close to shopping, dining, parks, and a golf course, this condo delivers an enviable lifestyle in a sought-after location. (id:35762)
RE/MAX Escarpment Realty Inc.
7 Superior Street
Brantford, Ontario
Welcome home to 7 Superior St., Brantford. This charming and affordable home offers the perfect blend of space, character, and flexibility. Currently configured as a 3-bedroom, 2-bathroom single-family residence, it also presents a fantastic opportunity to convert back into a duplex with a separate rear entrance and potential for a second-floor kitchenette ideal for multi-generational living or investment income. Step onto the large, covered front porch and enter a bright, welcoming main level featuring soaring ceilings, elegant trim work, and a spacious layout. You'll find a beautifully updated kitchen, an oversized full bathroom, a generous living room, and two bedrooms. Upstairs offers another full bathroom, an additional bedroom, and two versatile spaces currently used as a den and second living room easily adaptable as a 4th bedroom or office. The fully fenced backyard is a standout feature, stretching an impressive 186 feet in depth perfect for families, pet owners, or outdoor enthusiasts. Enjoy summer evenings on the back deck complete with a newly added staircase (2021) leading to the upper-level entrance. Additional upgrades include exterior doors and most windows replaced in 2020, along with spray foam insulation in the basement for added efficiency. Fantastic family home with a very large yard, come see it today! (id:35762)
RE/MAX Twin City Realty Inc.
4781 Crystal Rose Drive
Mississauga, Ontario
Welcome to This Stunning 4-bedroom Executive Residence Ideally Situated in one of Mississaugas most Highly Sought - After Neighbourhoods! * Beautifully Updated Two-Story Detached Home Offering Over 4,500 SQ. FT. of Professionally Finished Living Space ( MPAC above grade 3,041 SQ.FT plus finished basement) * Thoughtfully renovated with new bathrooms, fresh paint, smooth ceilings, pot lights and high quality Jatoba hardwood flooring throughout. The main floor offers high ceiling grant entrance with a masterpiece chandelier, comfort and function layout perfect for family living, featuring a spacious living room with hardwood flooring, a modern kitchen with stylish backsplash and high quality vinyl flooring, stainless steel appliances and looking out a backyard oasis. A newly updated bathroom, laundry room, and direct access to the double-car garage add to the convenience. Enjoy the versatility of a fully finished basement with a separate entrance and private kitchen, looking out windows, perfect for extended family or rental potential (Cash flow of basement rental close to $4,000 for 4 bedrooms + 4 bathrooms)* Two Sets laundries (Washers & Dryers) and Two Sets of Appliances. Ideally located close to parks, Hwy 403, the GO Station, and everyday amenities. A rare opportunity to own a move-in ready home in a vibrant and family-friendly community. (id:35762)
Highland Realty
203 Richvale Drive S
Brampton, Ontario
Well Kept 3-bedroom house offering for sale in Brampton, Upgraded kitchen & Open concept layout, Combined living/Dining area, Upstairs offers three bedrooms, Fully finished basement with separate entrance, ideal for rental income. Lovely backyard for outdoor enjoyment and ample parking available. With its desirable location near the golf academy and major transportation routes, this house offers the perfect combination of comfort, convenience, and opportunity. Don't miss your chance to make this wonderful property your new home ! (id:35762)
Index Realty Brokerage Inc.
387 Archdekin Drive
Brampton, Ontario
You Don't Want To Miss This One! Attention First Time Homebuyers, Family Looking To Upgrade Or Investors. 5 Elite Picks! Here Are 5 Reasons To Own This Stunning, Well Maintained, West Facing, Semi-Detached, Nestled In The Most Desirable Family Friendly Madoc Community In Brampton! 1) This Turn-Key Cozy Semi-Detached, Back-Split With 3+2 Bedrooms, 1+1 Kitchens, 3 Washrooms, With Finished Walkout Basement Complete With A Kitchen Is A Great Find! 2) Easy-Maintenance, Carpet Free Home, Offers Over 2,500 Sq. Ft Of Living Area (1,547 Sq. Ft Above Grade) Including A Walk Out Basement To The Deep Backyard. 3) Main Floor Features A Open-Concept Layout, Laminate Flooring And Kitchen With Quartz Countertops, Stainless Steel Appliances, Ample Pantry Space That Flows Into Modern Bright And Living And Dining Areas, Ideal For Entertaining And Family Gatherings And A Spacious Balcony Front To Unwind. 4) Rear Floor Features Elegant Primary Bedroom With Built In Closet. The Remaining 2 Bedrooms Are Generous Sized, Including A 3 Piece Bathroom. 5) The Finished Basement With Driveway Access And Backyard Access Includes Two Rooms, Separate Kitchen, Separate Washer Dryer, & Private 3 Piece Bathroom. Extras: Fully Fenced Backyard To Relax With BBQ Area, Functional Floor Plan, Brand New Window Coverings (2025), Pot Lights, Roof (2021), Soft Closing Cabinets. AAA Quality Material And Workmanship. True Modern Feel. This Prime Location At The Intersection Of Queen And Rutherford Offers Easy Access To Top-Rated Schools (Gordon Graydon Sr. P.S. H. F. Loughin Public School, Father C W Sullivan School), Century Gardens Rec Centre, And Shopping Hubs Like Bramalea City Centre & Centennial Mall. Quick Access To 401, 407, 410 And 20 Mins To The Airport. A Must See! True Gem To Call Home! Https://Www.Wideandbright.Ca/387-Archdekin-Drive-Brampton (id:35762)
Exp Realty
217 - 5030 Heatherleigh Avenue
Mississauga, Ontario
Welcome to this beautifully renovated, Large End-unit 2-storey townhome with a total area of 1923 Sqft feels just like a semi! Located in the highly sought-after Mavis & Eglinton corridor, this 3-bedroom, 3-washroom home with a professionally finished basement offers the perfect blend of space, style, and convenience.Recent upgrades include brand new laminate flooring on the second level, refreshed kitchen and bathrooms, updated flooring throughout, and new carpeted stairs with elegant iron pickets. The open-concept living and dining area features upgraded hardwood floors and a walkout to a large, fully fenced backyardideal for entertaining or relaxing.The family-sized kitchen is equipped with SS appliances and a breakfast bar, perfect for casual meals. Upstairs, the spacious primary bedroom boasts a 4-piece ensuite and his-and-hers closets, while two additional bedrooms and a large media nook provide ample room for family or work-from-home needs with a rare Sky Light.The finished basement offers a cozy rec room with pot lights and upgraded carpet, adding even more functional living space. Located within the Rick Hansen School District, with school bus access for most elementary students, and walking distance to churches, Masjid Farooq Adonis, Rabba, and No Frills. Commuters will love the quick access just 2 minutes to Hwy 403, 4 minutes to Hwy 401, and 5 minutes to Square One Mall.This is a rare opportunity to own a home in a prime location, don't miss out! (id:35762)
Right At Home Realty
1001 - 26 Hanover Road
Brampton, Ontario
Welcome To 26 Hanover Unit 1001. This 3+1 Bedroom 2 Bathroom Corner Unit Condo, Features Wrap Around Windows Throughout Entire FloorPlan! With A Abundant Amount Of Natural Light&Unobstructed View Of The City Of Brampton. Beautiful Kitchen With Maple Cabinets, CustomBacksplash, Butcher Block Countertops, & S/S. Appliances. Updated Ceramic And Laminate Floor Throughout, 2 Underground Parking AndEnsuite Laundry. A Must See! **EXTRAS** Extras:S/S. Fridge, Stove, Hood Range, Dishwasher. Washer&Dryer. All Elfs, All Window Coverings. (id:35762)
Ipro Realty Ltd.
1247 Stirling Todd Terrace
Milton, Ontario
Brand new 5 bedroom executive home backing onto green space in Milton's most easterly neighbourhood within a short walk from Craig Kielburger High School featuring Milton's only I.B.(International Baccalaureate) program. This elevated family home includes extra wide open pore engineered hardwood floors, full chef's kitchen featuring enormous kitchen island for family and friends to gather around. The kitchen overlooks the great room and both overlook the private backyard featuring forest views. The main floor also features a den, typically used as a convenient home office or library plus a formal living room and a separate dining room in addition to the large breakfast area off the kitchen. The second level continues to impress with 5 bedrooms and 3 full bathrooms. The Primary bedroom overlooks the backyard and features 2 separate walk-in closets as well as a wonderful 7 piece ensuite bathroom. The 2nd and 3rd bathrooms share a Jack & Jill 5 pc ensuite bathroom, while the 4th and 5th are spaced apart sharing a 5 pc bathroom with hallway access. Conveniently located family home full of upgrades located on a quiet street in East Milton, backing onto beautiful forest views. (id:35762)
RE/MAX Escarpment Realty Inc.
1222 - 3009 Novar Road
Mississauga, Ontario
Brand New, Stylish 1-Bedroom Suite At Arte Residences! Welcome To This Beautifully Designed1-Bedroom, 1-Bathroom Suite Offering 503 Sq. Ft. Of Modern Living In The Heart Of Mississauga. Featuring Sleek Built-In Appliances, Durable Vinyl Flooring Throughout, And A Chic Two-Tone Kitchen With Blonde Wood Grain Cabinetry, Soft-Close Hardware, And Elegant White Quartz Countertops And Backsplash. The Bright, Open-Concept Living Space Flows Seamlessly Onto A Private Balcony-Ideal For Morning Coffee Or Evening Relaxation. Located Just Minutes From Square One Shopping Centre, Celebration Square, Top-Rated Schools, Parks, And Everyday Amenities. With Miway, Go Transit, And The Upcoming Hurontario Lrt Nearby, Commuting Is A Breeze. Easy Access To The Qew, 403, 401, And 407 Makes Downtown Toronto Reachable In Under An Hour. Perfect For Young Professionals Or Couples Seeking Style, Comfort, And Convenience In A Vibrant Urban Setting. (id:35762)
Royal LePage Signature Realty
1021 Bannister Street
Tay, Ontario
Custom Built Stucco And Stone Home With Walk-Out. Excellent Finishings With Custom Kitchen, Quartz Counter Top, Hardwood Floors, Full Double Insulated Garage With Inside Entry. Bright Walk-Out Basement With Large Windows. Situated On A Quiet Cul-De-Sac. (id:35762)
Royal Team Realty Inc.
73 Lakeshore Road W
Oro-Medonte, Ontario
Incredible Waterfront Home! Modern 2-Storey In Gorgeous Oro-Medonte W/ Over 100' Of Waterfrontage. Short Drive To Orillia, Barrie, Rvh & Georgian College. Double Garage, Boat House W/ Marine Rail System, Private Dock, In-Ground Sprinkler System, Impeccable Landscaping & Outstanding Views. 3 Beds, 3.1 Baths, Hrdwd Floors, Cathedral Ceilings, Beautiful Kitchen, Studio W/ Walkout To Deck, Master Suite W/ Fireplace & Ensuite, Bonus Loft Space & More! Would consider month to month or long term (id:35762)
Century 21 B.j. Roth Realty Ltd.
227 Mary Street
Clearview, Ontario
Welcome to this turnkey Bungalow, where everything is conveniently located on one floor and you'll appreciate the ease and comfort of everyday living in this thoughtfully designed home! Featuring a great layout, where the heart of home is centred around a beautiful kitchen, which has a large centre island and eat in area, perfect for entertaining. This space is open concept and also offers a living room with gas fireplace, and there is an additional large family room, offering more room for family to enjoy. Beyond the kitchen awaits a large back deck, the perfect backdrop for outdoor gatherings. Back inside, you will appreciate all the upgrades throughout, the large primary bedroom and ample storage space provided in the crawl space. Completing this exceptional property is a double car detached garage, which has a finished 350 sqft loft, providing versatility and additional space to suit your needs, whether it be a gym, office or used as additional living space. Situated in great town of Creemore, which offers amazing festivals, farmers markets, cafes and has all the amenities you need. This 5 year old is home is ready for you to move in and enjoy! (id:35762)
RE/MAX Hallmark Chay Realty
131 - 11 Almond Blossom Mews
Vaughan, Ontario
Discover upscale urban living in this stunning Menkes CASA B Model Townhouse, offering 3 bedrooms, 2.5 bathrooms, and a private rooftop terrace thats perfect for entertaining or quiet relaxation. Designed with style and functionality in mind, the home features an open-concept layout with soaring 9-foot ceilings, a modern kitchen with granite counters and backsplash, and hardwood floors throughout the bedrooms. The elegant primary suite includes a private 3-piece ensuite, while the additional bedrooms are filled with natural light and provide versatile space for family, guests, or a home office. Fully furnished and move-in ready, this rare offering combines contemporary design with unbeatable convenience in one of the GTAs fastest-growing hubs, just minutes from shopping, dining, transit, and top schools. With one underground parking spot included, this townhouse is the perfect blend of comfort, sophistication, and locationyour dream home awaits, schedule a private viewing today. (id:35762)
Homelife Landmark Realty Inc.
14 Highbury Court
Markham, Ontario
Discover this bright and beautifully maintained 4-bedroom semi-detached home in desirable Upper Cornell. The sun-filled interior features an abundance of large windows, leading to a modern kitchen with elegant granite countertops and stainless steel appliances. The master bedroom offers a private retreat with a luxurious 5-piece ensuite and a spacious walk-in closet. Enjoy an unparalleled location, just steps from Markham Transit and a short walk to public schools, parks, shops, and the community centre. A must-see property! (id:35762)
Homelife New World Realty Inc.
9 - 75 Mcintyre Crescent
Halton Hills, Ontario
Why rent when you can own? Affordable, cozy bachelor unit perfect for first time home buyers! 500 sq ft, open concept living/dining area - ideal for relaxing and entertaining. Laminate flooring throughout for sleek style and easy maintenance. Bright kitchen w/pot lights, perfect for cooking and casual dining. Photos with furniture are virtually staged. Don't miss out - schedule your private viewing today! (id:35762)
Sutton Group - Summit Realty Inc.
21 Karnwood Drive
Toronto, Ontario
Absolutely Stunning & Fully Renovated Detached Home. *Fantastic Investment Opportunity Live In and Earn Income ( Basement has built as second unit) *Located in prime East Toronto location, this home sits on premium pie-shaped lot in family-friendly neighbourhood. The main floor features open-concept living/dining area, contemporary kitchen with waterfall island and S/S Appliances . It includes master bedroom with built-in closet, two sun-filled bedrooms, modern full bathroom, and separate laundry. Enjoy hardwood flooring and pot lights throughout for a bright, modern feel. The legal basement unit offers spacious living area, custom-built modern kitchen, main bedroom with 3-piece en-suite, two additional generously sized bedrooms, common washroom, and separate laundry perfect for rental income or extended family living. Step outside to an extra-large, fully fenced backyard ideal for outdoor entertaining or future development.Close to LRT and TTC transit, schools, places of worship, Eglinton Square Mall, and Golden Mile Shopping Centre. Potential for a garden suite adds even more value! (id:35762)
RE/MAX Crossroads Realty Inc.
803 - 3 Massey Square
Toronto, Ontario
Take a look at this spacious, bright and move in ready unit in a very convenient location. This upgraded and newly renovated unit offers fresh paint throughout, new floorings, modern light fixtures, kitchen back splash with brand-new S/S appliances and more. Come and visit this lovely unit in a crescent place where shopping, school, gym, day care, recreation center and more are all steps away. 6-minute walk to the Victoria Park subway station, a minute to downtown. Major intersection Victoria Park and Danforth. (id:35762)
Ipro Realty Ltd.
201 - 633 Bay Street
Toronto, Ontario
This is anything but business as usual in the heart of the business district at 633 Bay St. With 935 sq ft of tasteful updates, this open concept, functionally laid out condo offers a modern-shique living experience in the heart of Toronto Financial District. Navigate all that is the busy Bay St to your own beautiful oasis, in the heart of it all. The unit features hardwood flooring throughout. The open concept kitchen is large with plenty of storage cabinetry and opens seamlessly to the living room for easy transition entertaining. The kitchen features granite countertops and a stove, microwave and Dishwasher that was upgraded in 2023. Both bedrooms are fitted with custom closets. The balcony off the 2nd bedroom has been enclosed with management approval to add extra sq footage (not included in the 935sq ft). It is ideal for a separate office space. Washer was upgraded in 2024. The unit's Fan Coil for heating/cooling was replaced as part of a building initiative in 2023. All-in maintenance fee covers Heat, Hydro and Water. The building amenities and common elements include an Indoor pool, sauna, hot tub, gym, party room, concierge, rooftop terrace with BBQ area and party room. Living in the heart of the city mean you're steps away from a variety of dining options, shops, malls, Transit, Dundas Square, Queens Park. Location..Location..Location!! Building is 'No smoking'. Pet Restrictions. Single family dwelling (No Roomates). (id:35762)
Sutton Group-Admiral Realty Inc.
419 - 1291 Gordon Street
Guelph, Ontario
Experience luxurious living in a spacious, light-filled room with a private ensuite washroom in a highly sought-after building! Perfect for students and young professionals, this unbeatable location offers shopping, dining, entertainment, groceries, parks, libraries, and recreation centers all just steps away. A public transit stop is right at your front door. Enjoy access to top-tier amenities, including a fitness center, media and recreation rooms, study spaces, and more. Shared kitchen and living area, with plenty of in-room storage. Live in comfort and convenience! (id:35762)
Royal LePage Associates Realty
108 Case Street
Hamilton, Ontario
Fantastic detached 2 storey home offering endless potential. Perfect for first-time buyers, renovators, or contractors, this property is brimming with opportunity to create your dream space or live in as. The combined living/dining have wonderful high ceilings and the second floor has three generously sized bedrooms. The versatile third-floor loft is ideal for a home office, studio, or playroom. The unfinished basement has been underpinned and offers approximately6-foot ceiling height, providing valuable additional space for storage or can be finished to your needs. Outside, enjoy a fully fenced backyard, perfect for gardening, pets, or entertaining, along with a detached garage and private driveway offering ample parking for downtown Hamilton homes. Conveniently located close to Tim Horton's Stadium, highways, vibrant Ottawa St and so much more. Great opportunity for entre the real estate market. (id:35762)
Keller Williams Real Estate Associates
29 Heming Trail
Hamilton, Ontario
Step into comfort, convenience, and lasting value in this freshly updated 3-bedroom, 2.5-bath home in the Meadowlands of Ancaster. Professionally painted and touched up throughout, this residence combines nearly 2,000 square feet of functional design with refined finishes. Enjoy a bright and spacious main floor with granite counters, wood cabinetry, and open-concept flow. Upstairs, retreat to a serene primary suite featuring a walk-in closet and a luxurious 5-piece en-suite complete with soaker tub, glass shower, and double vanity. A unique garage passthrough opens to a large, fully fenced backyard ideal for family gatherings, pets, and all-season access. This home sits in a safe, established neighbourhood with top schools, commuter access, and shopping just minutes away. Whether you're looking to settle down or invest, this is a rare opportunity to own in one of Hamilton's most consistently desirable communities. (id:35762)
Exp Realty
230 Mcanulty Boulevard
Hamilton, Ontario
Fully renovated from top to bottom in 2023, featuring impressive rental income potential with 3 bedrooms on the main floor, an open concept living space, a new bathroom, new kitchen, main floor laundry, and an additional 2 bedrooms in the basement with a separate entrance, another full bathroom, kitchen, and spacious living area. Previously rented for $2,300 on the main floor and $1,650 basement ($3,950 total monthly rental income!). Turnkey and freshly painted throughout. New sump pump in 2023, new AC in 2023, top of the line home monitoring security system installed in 2024 including HD camera, motion sensors, and automated detecting features. Conveniently located within walking distance from the Centre on Barton, shops, restaurants, groceries, with quick accessibility to public transit, local parks, nature trails, greenspace, and highways for easy commuting, 230 McAnulty Blvd is a showstopper! (id:35762)
Exp Realty
384 Westwood Drive
Kitchener, Ontario
Welcome to this beautifully renovated semi-detached home in the sought-after Victorian Hills community of Kitchener. Offering 5+1 spacious bedrooms and a fully separate walk-out basement suite, this property is the perfect blend of modern living and investment potential. Step inside to discover a home that has been completely transformed from top to bottom. Brand new kitchens with stylish cabinetry and stainless-steel appliances, spa-like washrooms, upgraded electrical panel, fresh paint, new pot lights, and chic light fixtures all come together to create a turnkey living experience. The new driveway adds curb appeal while ensuring convenience for multiple vehicles. The basement suite is a standout feature fully self-contained with its own private walk-out entrance, kitchen, laundry, and washroom. Ideal as a rental unit for extra income, or as an in-law suite for extended family, it offers true versatility and independence. This property is a goldmine of opportunity for end-users, first-time buyers, and investors alike. End-users will love the space and upgrades, first-time buyers can enjoy rental income to offset mortgage costs, and investors will appreciate the strong cash flow potential in this desirable pocket of Kitchener. Living in Victorian Hills means being surrounded by excellent amenities. Youre just minutes from schools, parks, shopping centers, Fairview Park Mall, restaurants, community centers, public transit, and quick highway access, making this home as convenient as it is stylish. Dont miss your chance to own a property that offers modern finishes, flexible living, and unmatched income potential in one of Kitcheners most established communities (id:35762)
Fortune Homes Realty Inc.
15 Hartley Avenue
Brant, Ontario
This gem wont last. Discover the scenic views, Remarkable Trails, Serenity of living by Grand River. Nestled in a corner lot, Feel-like semi detached 5 Bedrooms, 4 Bathrooms, You will find this Freehold Townhouse that comes with 2267 square feet of living space, Fresh Paint throughout, ample space to create your dream backyard oasis. The interior exudes sophistication, lots of natural light, modern look, New Chandeliers /Lighting and New Floors. The executive Chef Kitchen features a Centre Island, Stainless Steel appliances seamlessly connecting to Family Room on one side and to oversized backyard on the other. The Primary Suite is a private Retreat with walk-in-closet, 4 pc Ensuite. Two additional spacious bedrooms share a stylish 3pc. Bath. Laundry room is located on 2nd Floor for your convenience. Latest addition is Professionally finished basement that offers 2 Bedrooms, 3 pc. Bath and a Kitchenette equipped with SS Refrigerator. Extended driveway allows 2 car parkings in addition to Garage parking. Nearby Amenities: Paris Downtown, Banks, Sobeys, COSTCO, Canadian Tire, Home Hardware, Tm Hortons, Public/Catholic Schools, Paris District High School, Pinehurst Conservation Area/Park, Wilfred Laurier University and University of Guelph, Major Highways 403 and 401. Own with conference. (id:35762)
King Realty Inc.
51 Waterthrush Lane W
Norfolk, Ontario
Nestled in the heart of Norfolk County, this stunning modern bungalow townhome offers a rare combination of style, comfort, and convenience. Whether you're looking for a peaceful retreat or a perfect home to entertain, this property has it all. Step inside to a bright, open-concept living space that flows seamlessly from room to room. The spacious master bedroom is a true retreat, featuring a luxurious 4-piece ensuite and a large walk-in closet, providing ample storage. The heart of the home is the expansive kitchen, designed for both beauty and functionality, complete with high-end stainless steel appliances, elegant marble countertops, and upgraded cabinetry that offers plenty of space for meal preparation and storage. The cozy living area, with its stylish design, is perfect for relaxing or hosting guests. The adjacent dining area opens out to a private deck, offering an ideal space for outdoor dining or enjoying a quiet morning coffee. Located just a short 5-minute drive from all major amenities, including Walmart, Canadian Tire, Superstore, and much more, this home ensures you'll never be far from what you need. Plus, with the lake just a stones throw away, you can enjoy the tranquility of nature without sacrificing convenience. Practical features such as a front, stairless entry from the garage and main-floor laundry make everyday living a breeze. This is more than just a home its a lifestyle. Don't miss out on this exceptional opportunity to live in one of Norfolk Countys most desirable locations. Schedule your private showing today! (id:35762)
Cityscape Real Estate Ltd.
1063 Douglas Mccurdy Common
Mississauga, Ontario
This beautifully designed Condo offers nearly 900 sq ft of modern living space with luxury finishes throughout. The spacious primary bedroom features a private ensuite, while the versatile den can easily be used as a second bedroom or home office. Floor-to-ceiling windows with unobstructed views, Hardwood flooring throughout. A modern kitchen with upgraded cabinetry, stainless steel appliances, quartz countertops, and a center island. Two stylish full bathrooms. Top-tier building amenities include: Fitness center, Party & entertaining rooms, Electric vehicle charging & 24/7 concierge service. Steps to Port Credit GO Station, BMO building plaza, shopping, dining, parks, and just a short walk to Lake Ontario!. Don't miss this incredible opportunity luxury, location, and value all in one! (id:35762)
The Realty Division Inc.
4439 Centretown Way
Mississauga, Ontario
Stunning, well-maintained 3 +1 bedroom semi-detached home in the heart of downtown Mississauga! Features 9-ft ceilings on main floor and a spacious layout with separate living and family rooms. Open concept kitchen & breakfast area. Big primary bedroom with 4pc ensuite and walk-in closet, and den on the second floor. No carpets throughout. Paved backyard. Located in a highly sought-after neighborhood, steps to parks, schools, transit, shopping, and walking distance to Square One. Upper level (Main and 2nd flr only. ) shared laundry at BSMT with 1pp. mins to hwy 403 & 401 (id:35762)
Aimhome Realty Inc.
Lower Level - 115 Hallam Street
Toronto, Ontario
Spacious, architect designed recently renovated light-filled and luxurious 1 bedroom + den (note den is 7 ft 6 in x 8 ft 4 in and could be used as a young child's bedroom or a home office) lower level apartment in Dovercourt Village (Bloorcourt/Bloordale) complete with generously sized open concept kitchen/living/dining, one four-piece bathroom, a/c, washer/dryer, dishwasher, hardwood floors, triple glazed tilting European imported windows, window coverings (solar roller shades), outdoor terrace and private entry. High ceilings throughout. 8 minute walk to Ossington Subway Station, 1 minute walk to Ossington and Dovercourt buses. Great parks, public schools and amenities abound. Eat and play on Geary Avenue and Bloor Street West. Note this is a lower level apartment (not a typical basement - newly built, high ceilings, large south facing window and door in living room provide tons of natural light, and there are operable windows in each of bedroom, washroom, and den). We are looking for a quiet, clean, respectful tenant. 1-year lease commencing immediately. No smoking (cannabis or cigarettes). (id:35762)
Homelife/cimerman Real Estate Limited
1808 - 225 Webb Drive
Mississauga, Ontario
Step into this beautifully updated corner suite, where modern style meets everyday comfort.Offering 2 bedrooms, 2 full bathrooms, and a versatile den perfect for a home office or study,this southeast facing unit is bathed in natural sunlight. Recently refreshed with a new coat of paint, sleek modern zebra blinds, and thoughtful finishing touches, its ready for you to move right in. The open concept kitchen boasts a breakfast bar, stainless steel appliances,and a chic backsplash, ideal for both cooking and entertaining. The spacious primary bedroom features his and hers closets and a private ensuite, while the second bedroom offers a welcoming retreat for family or guests. Stylish laminate flooring flows throughout,complemented by the convenience of ensuite laundry, one parking spot, and a locker. Set in a highly sought after building with top tier amenities, 24-hour security, indoor pool, sauna anda children's play area. You'll be just steps from transit, major highways, shopping, anddining, a perfect blend of elegance, convenience, and comfort awaits. (id:35762)
Royal LePage Signature Realty
148 - 3025 Trailside Drive
Oakville, Ontario
Brand New Modern Executive Townhouse With Abundant Natural Light Featuring1,336 Sq. Ft. Open Concept Layout With High Ceilings. This Unit Includes 3 Bedroom And 3 Bathrooms. The Spacious Living Area Showcases High-End Finishes, Vinyl Flooring, And 10-Foot Ceilings Adorned With Pot Lights Creating An Elegant Yet Inviting Ambiance. The Italian Trevisana Kitchen Is Equipped With Sleek Built In Stainless-Steel Appliances And Quartz Countertops. Step Outside To The Impressive 419 Sq. Ft. Terrace, Ideal For Relaxing Or Entertaining. Conveniently Situated Nea rHighways 407 And 403, Go Transit And Regional Bus Stops. Just A Short Stroll From Shopping,Dining, And Top-Rated Schools. Seize This Opportunity For Luxurious, Family-Friendly Living! (id:35762)
Royal LePage Signature Realty
85 - 1121 Cooke Boulevard
Burlington, Ontario
Welcome home to this exceptional end-unit townhome located in the vibrant heart of Aldershot just a short walk to the GO Station, making it the perfect home for commuters. This beautifully designed 4-bedroom, 3.5-bathroom residence offers 1,823 square feet of bright and functional living space, complete with a private backyard for added outdoor enjoyment. The ground floor features a private bedroom with a 4-piece ensuite, ideal for guests or multigenerational living. The second floor boasts an open-concept living and dining area, complemented by a spacious eat-in kitchen with a large island, upgraded cabinetry, elegant countertops, and a custom backsplash. On the third floor, you'll find three additional bedrooms and two full bathrooms, providing ample space for the whole family. The unfinished basement offers endless potential and awaits your personal touch. Located just minutes from the 403, 407, and QEW, as well as LaSalle Park, the marina, shops, and restaurants this home effortlessly blends luxury, comfort, and convenience. Maintenance includes lawn care and snow removal for a worry-free lifestyle. (id:35762)
Ipro Realty Ltd.
5 Gairey Drive
Halton Hills, Ontario
Fantastic Brick Bungalow Nestled In A Mature Quiet Georgetown Neighborhood! This Charming Home Offers 3+1 Bedrooms And 3 Bathrooms On An Oversized 50 X 113 Lot! Step Inside And Discover A Functional Layout With Fresh New Kitchen And Entryway Flooring. The Bright Living Room Features A Large Picture Window That Floods The Space With Natural Sunlight, While The Eat-In Kitchen Showcases Crisp White Cabinetry & Stainless Steel Appliances. The Main Level Includes Three Bedrooms With Beautiful Hardwood Flooring, Main Bathroom, And A Spacious Primary Suite Complete With Its Own Convenient 2-Piece Ensuite. Amazing Value Awaits Savvy Buyers And Multigenerational Families With The Separate Entrance To A Fully Finished In-Law Suite Or Potential Rental! This Space Includes A Kitchen, Large Living/Dining Room, Bedroom With Two Closets, And A 4-Piece Bathroom. Huge Bonus: Another Partially Finished Room That Can Easily Be Made Into A 2nd Bedroom. Enjoy Outdoor Living In The Fully Fenced Backyard Featuring A Private Covered Patio, A He/She Shed, A Large Garden Shed With Power & A Pop Up Shed, And Parking For Up To Three Cars Plus A Trailer. Centrally Located And Close To Highway 7, Schools, Parks, Restaurants, Shopping, Doctors Offices, And More This Home Truly Has It All! (id:35762)
Exp Realty
907 - 55 Clarington Boulevard
Clarington, Ontario
Modern 1+1 bedroom condo in Bowmanvilles sought-after Clarington community. Bright open-concept layout with upgraded kitchen, stainless steel appliances, and walk-out balcony. Spacious primary plus versatile den, in-suite laundry. Building offers fitness centre, party/meeting room & visitor parking. Steps to shopping, dining, transit & parks. Easy access to Hwy 401/407/418, minutes to hospital, downtown (id:35762)
Hh Homes Realty
30 Arthur Mclaughlin Street
Clarington, Ontario
Fabulous 4 Bedroom And 4 Bath Detached Home Built In 2020!! All Brick Treasure Hill Home In Quiet & Friendly Northglen Community. Main Fl 9Ft Smooth Ceilings W/ Lots Pot Lights, Cozy Family Rm W/ Fireplace, Oversized Modern Kitchen W/Granite Countertop, Upgraded Cabinets & Ceramic Backsplash. Large Breakfast Area. Master Br W/ Large W/I Closet. Access To Garage From Main Floor Laundry/Mud Room. Close To All Amenities School Park, Shopping 401 & 407 Media Loft On Upper Floor. (id:35762)
Homelife/future Realty Inc.






