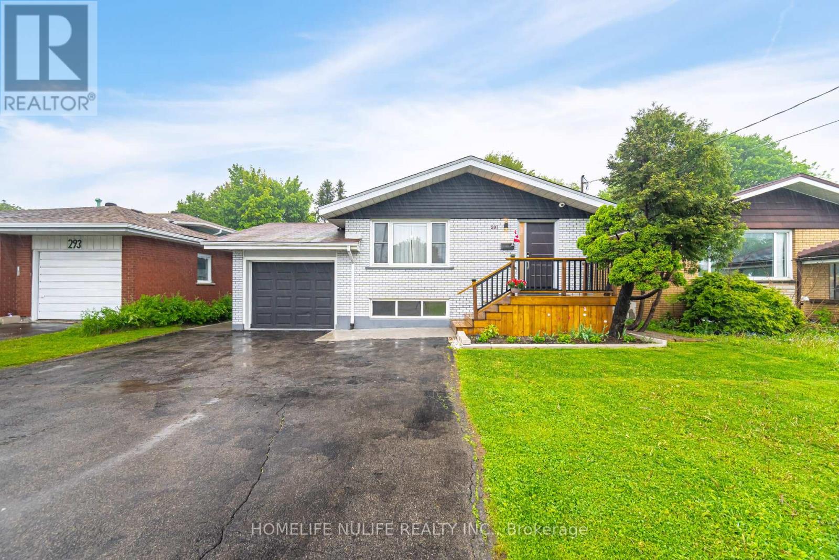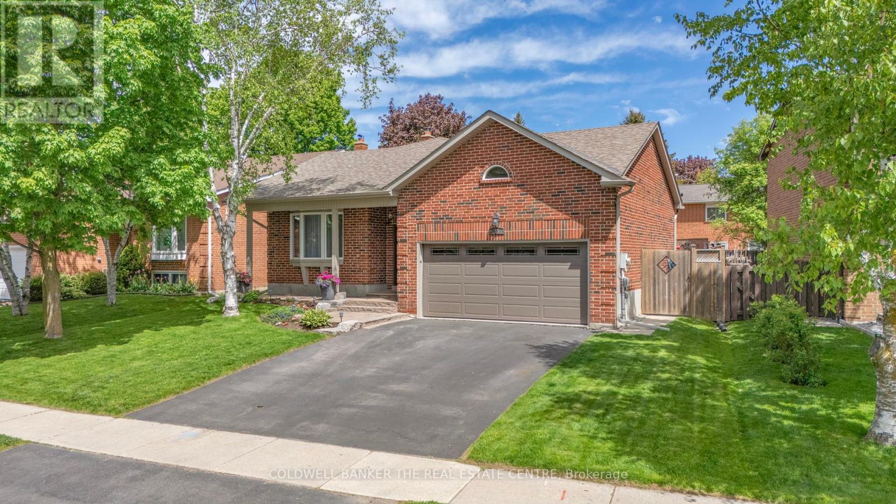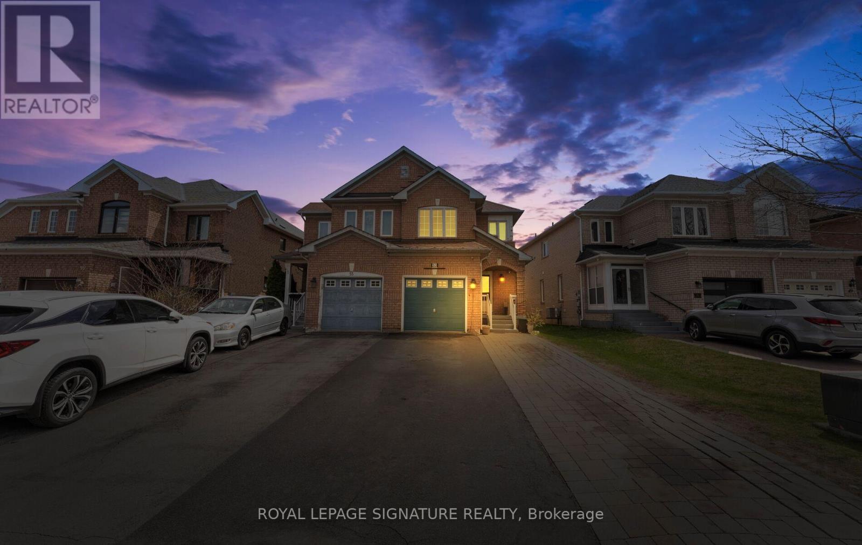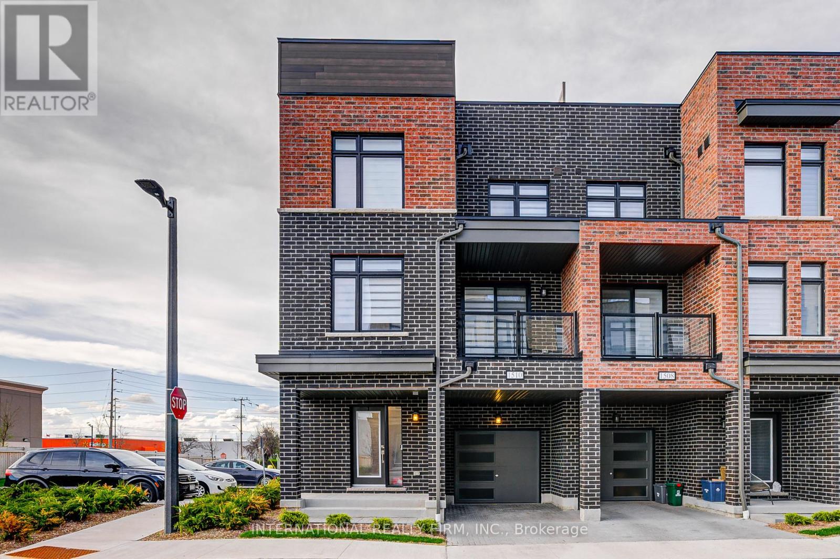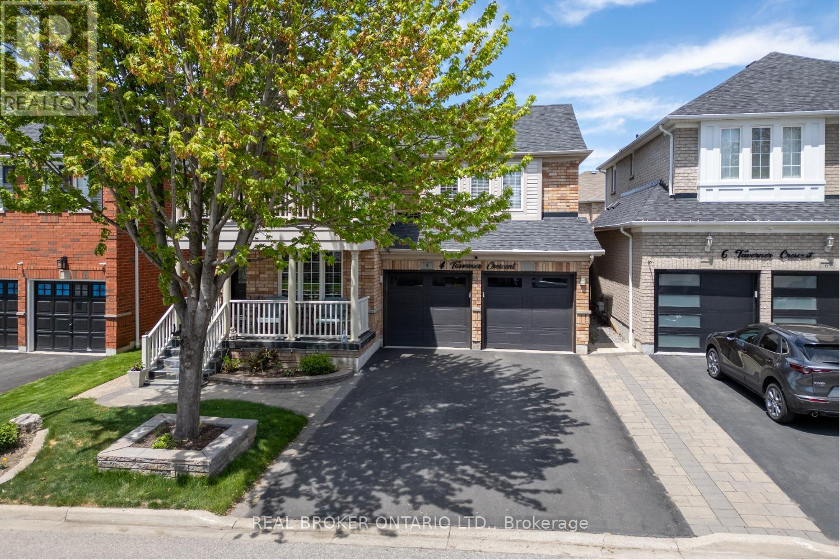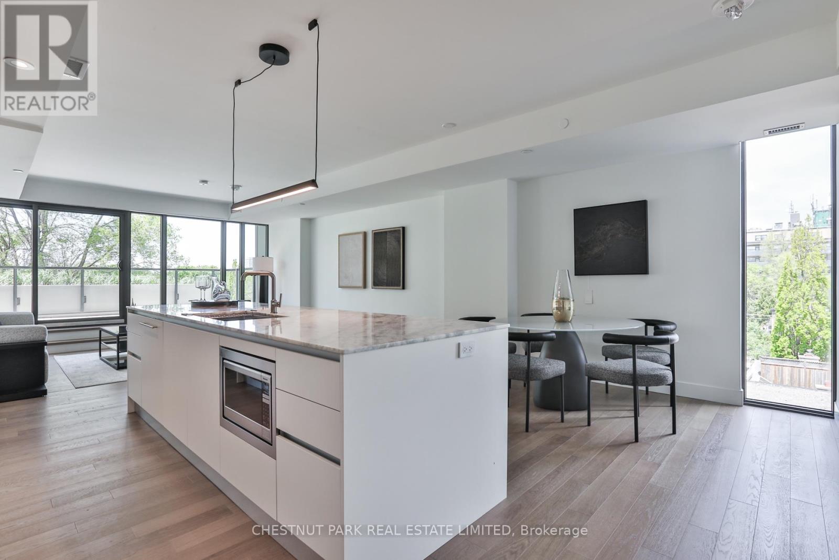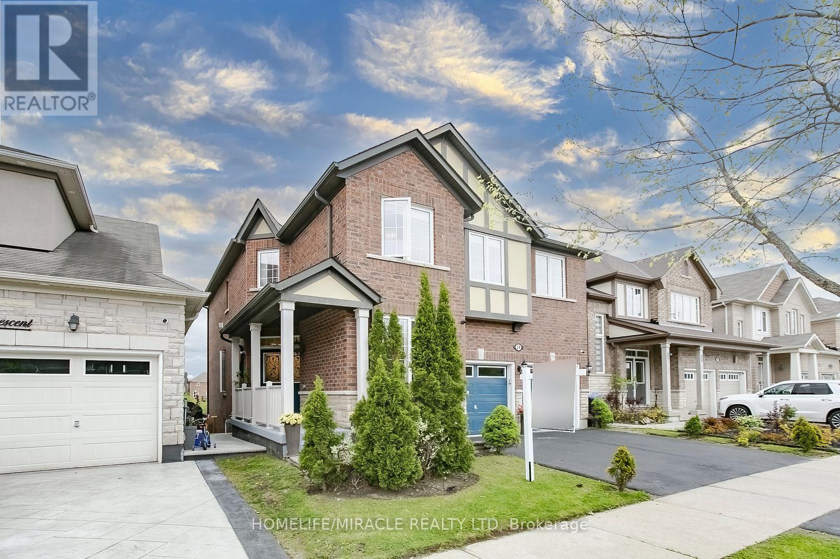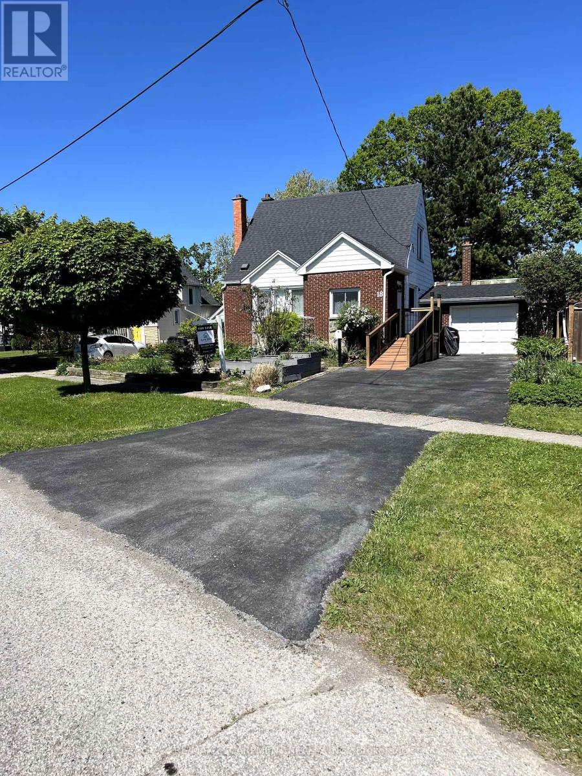141 Voyager Pass
Hamilton, Ontario
Welcome to this beautifully updated detached home offering 4 spacious bedrooms and 3 modern bathrooms. Step inside to find rich hardwood floors throughout and a freshly painted interior that exudes warmth and style. The heart of the home is the newly renovated kitchen, featuring a brand-new island, a generous pantry, and stylish updated light fixtures perfect for entertaining or family gatherings. Convenience is key with an upstairs laundry area, making everyday living even easier. Enjoy relaxing mornings on the inviting front porch and make the most of outdoor living with concrete pathways leading to the backyard, where serene views of open farmland create a peaceful retreat. Practical updates include newly edged driveway for clean curb appeal and a finished basement offering flexible space for a home office, gym, or recreation room. Move-in ready with thoughtful upgrades throughout. Don't miss your chance to make it yours! furnace (2024) dishwasher (2025) driveway/concrete work (2023) stove (2025). (id:35762)
RE/MAX Escarpment Realty Inc.
23 Sinena Avenue
Hamilton, Ontario
From the perfectly manicured lawn to the stunning modern interior, this home has been meticulously maintained & beautifully updated throughout. Nothing to do but move in! Lush gardens & friendly exterior beckon you into the main floor of a home w/ an open-concept floorplan, gleaming rustic laminate flrs, & stunning white kitch (2020) w/ SS. appl.,white quartz counters , under cabinet light, subway tile bcksplsh,& contrasting granite centre island. Beautifully appointed w/ stunning modern light fixtures, ceiling medallions, chair rail & wainscotting, & zebra blinds w/ cozy draperies. The painted-white brick wood-burning fireplace adds the perfect ambiance to the space. A lrg updated 2pc bath w/ stunning wood vanity, chrome faucet & updated toilet (2021). The light & airy feeling continues up the painted wood stairs (2017) where a skylight keeps the whole home extra bright. The generous principle suite features updated laminate flrs (2020), 2 double door closets, & luxurious 5 pc ensuite w/updated double sink vanity w/poly marble counter (2021),updated toilet (2021),& chic black fixtures. Down the ceramic-tile (2017) hallway a 2nd 4 pc bath w/ updated wood vanity (2021). Two more spacious bedrooms w/updated wood plank hardwood (2024)in both & generous closet sizes. Basement feat. separate entrance & perfect setup for home business/in-law suite/rental. With a 3pc bath, laundry rm, cold storage,& ceramic tiles throughout, & a separate space w passthrough that could easily be a kitchenette. (Behind the basement fridge is a set up for a gas stove.) At the entry to the basement from outside is a lovely patio area which would give a separate exterior space for the tenants if used as an apartment. Garage features an epoxy floor, perfect for the car aficionado or man-cave. The private backyard resort-like retreat features a cement patio entertaining area with hot tub in good working condition covered by a wooden gazebo, lush landscaping, quaint firepit and spacious shed. (id:35762)
Keller Williams Referred Urban Realty
297 Mohawk Road W
Hamilton, Ontario
Fantastic investment opportunity with this beautifully renovated, clean and bright property near Mohawk College! Completely updated in 2022, this home features new flooring and baseboards throughout, new high efficiency windows ( except for primary) and doors, plus a modern kitchen equipped with stainless steel appliances and stunning quartz countertops and a stunning island. The updated bathroom, which includes a glass shower and elegant ceramic flooring. With three generous bedrooms, a spacious kitchen with a dining area, and a laundry room, this property has so much to offer. The lower level, accessible by a separate entrance, includes four additional roomy bedrooms, two bathrooms, a large kitchen with a dining space, and another laundry area. You'll enjoy the convenience of a garage with remote access and direct entry to the home, a fully fenced private backyard oasis with a gazebo , and security cameras, making this an incredible investment choice or spacious home for the large family. Don't miss out on this exceptional cozy home! (id:35762)
Homelife Nulife Realty Inc.
55 Kingston Road
Newmarket, Ontario
Located in one of Newmarkets most vibrant and evolving neighbourhoods, this beautifully maintained and thoughtfully updated home offers over 2,700 sq. ft. of total living space and plenty of room to grow, share, and thrive. Young families will love the welcoming layout and private backyard perfect for kids parties or summer barbecues. Multigenerational living is a breeze with a ground-level in-law suite, which is ideal for extended family or guests. Investors will appreciate the flexibility and future potential of this solid property. The fully fenced yard is complimented with two versatile decks and additional patio area and is ready for gatherings of all kinds, while the walkability score of 88, makes it convenient for most errands and entertainment venues to be accomplished on foot. Upper Canada Mall, Main St.Newmarket, Hospital and healthcare facilities, dining, shopping, schools, parks and transit options make everyday life easy and connected. This is more than a home, its a lifestyle opportunity waiting to be embraced. (id:35762)
Coldwell Banker The Real Estate Centre
3525 Westney Road
Pickering, Ontario
An Unparalleled Custom-Built Masterpiece Offering Over 7,380 Sq. Ft. Of Refined Luxury! Situated On A Premium 94 x 504 Ft Lot (1.08 Acres), This Grand Estate Makes An Unforgettable Impression With A Double-Height Foyer, Sweeping Dual Staircase, And Open-Air Cut-Through Wall That Fills The Space With Natural Light. Featuring 4+3 Bedrooms, 5 Bathrooms, Main Floor Guest Suite & Office, 9 Ft Ceilings On All Levels, 6 Wide Barwood Hardwood Flooring, And Crown Moulding Throughout The Main And Upper Floors. The Breathtaking Family Room Boasts A 19 Ft Vaulted Ceiling And Oversized Arched Windows Framing Stunning Green Space Views. The Chefs Kitchen Is The Heart Of The Home, Showcasing Timeless White Cabinetry, Quartz Counters, And Top-Of-The-Line Appliances. A Bright Breakfast Area With Panoramic Windows And French Door Walkout Makes Indoor-Outdoor Living Effortless. The Primary Suite Offers A Tray Ceiling, Custom Walk-In Closet, And Spa-Like 5-Piece Ensuite With Double Sinks, Freestanding Tub, And Frameless Glass Shower. The Finished Basement Features A Massive Rec Room With Wet Bar, Additional Bedroom, Gym, 3-Piece Bath, Storage Room, And Cold Cellar. Step Into Your Private Backyard Oasis: A 1,000 Sq. Ft. Trex Deck, 26x40 Ft Heated Saltwater Pool With Pool Bar, And A 7x7 Ft Hot Tub In An Insulated Shed, All Surrounded By Lush Landscaping. Finished With A 3.5-Car Garage And An Extended Paved Driveway With Parking For 10, This Home Seamlessly Combines Luxury, Function, And Grand-Scale Entertaining. (id:35762)
Homelife Eagle Realty Inc.
4063 Kilmer Drive
Burlington, Ontario
Location, Location, Location! Welcome to this bright and beautifully updated three-bedroom townhome, ideally situated directly across from Tansley Woods Park. Enjoy quick access to the community centre, swimming pool, and scenic trails. Everything you need is just steps away! This home features an open-concept floor plan with over 2,560 square feet of finished living space, offering plenty of room for family life and entertaining. The spacious kitchen boasts sleek granite countertops, a center island, and an inviting layout perfect for gatherings. Upstairs, you'll find convenient second-floor laundry, generously sized bedrooms, and a sun-filled primary suite with a large walk-in closet and a 4-piece ensuite, including a luxurious shower and expansive windows for natural light. The finished basement (2017) offers a large recreation room and a full bathroom with rough-in plumbing, ready for your customization. Enjoy peace of mind with numerous recent upgrades: New A/C (2021), Furnace (2022), Roof (2023), New flooring on the main and second floors (2024), Freshly painted (2025). Located just minutes from trendy restaurants, shops, highways, and public transit, this home delivers unbeatable convenience in a vibrant community. Don't miss this rare opportunity to live in one of Burlington's most sought-after neighbourhoods! (id:35762)
Royal LePage Signature Realty
2004 - 60 Absolute Avenue
Mississauga, Ontario
The Fernbrook Absolute Iconic Landmark Tower Known As Marilyn Monroe Building.Spacious Living Space ,Breathtaking View Wrap Around Balcony,2 Bedrooms,2 Washrooms Furnished comes with Two Beds, Sofa, TV and Dining Table with Chairs.1 Parking And 1 Locker. Steps To Square One Mall, Main Bus Terminal, Central Library, Ymca, Living Arts Centre ,New Sheridan College Building And Hwy 403,401 And Qew. Close To All Amenities. (id:35762)
RE/MAX Real Estate Centre Inc.
1233c - 22 Laidlaw Street
Toronto, Ontario
From your morning coffee to evening cocktails and everything in between, life's just better on your own private, rooftop terrace! This renovated 2-bedroom stacked townhouse features a bright, open-concept layout, light flooring, enviable 3-piece bath, and drool-worthy, renovated kitchen with custom cabinetry ( no IKEA here!) Step out from the primary bedroom to your own private balcony, or head upstairs to a spacious rooftop retreat- perfect for lounging, dining, and entertaining under the skyline. Set up for dining, conversation and yoga/ child's play area. Whatever your terrace dreams are, this space delivers! Bonus: an upper-level utility room currently serves as a work from home space.Tucked between eclectic Queen West and electric King West, you're just steps from cafes, restaurants, shops, parks, the King and Queen streetcars, Liberty Village, and Exhibition GO.Urban living with unbeatable outdoor space right where you want to be this Summer. (id:35762)
Real Broker Ontario Ltd.
3881 Partition Road
Mississauga, Ontario
Welcome to this gorgeous 3+1 bedroom freshly painted home tucked away on a quiet, family-friendly crescent in the highly sought after Lisgar community! This beautifully maintained property offers 2400 sq ft of finished living space and an ideal layout for families, multi-generational living, or income potential. The bright open-concept main floor features hardwood flooring, pot lights, and an abundance of natural light. The renovated kitchen includes quartz countertops, undermount sink, stainless steel appliances, and a seamless walk-out to a large, private backyard with no neighbours behind. Enjoy cozy evenings in the spacious family room and unwind in the generous bedrooms, including a primary suite with walk-in closet and 4 piece ensuite. The finished basement adds even more space with a versatile bonus room (ideal as a 4th bedroom, home office, or playroom) and a large cold room. Direct access from the garage to both the main floor and basement provides convenience and potential for an in-law suite or rental unit. Located close to top-rated schools, shopping, transit, Lisgar GO station , parks, trails, golf driving range, community centre and major highways. Your new home is ready - move right in. (id:35762)
Right At Home Realty
13 Auburn Avenue
Toronto, Ontario
This MAGNIFICENT HOME Highlights a Generous Use of Space & Personal Retreats, Featuring Modern Accents with a Blend of Charm that's both Bright and Open, and instantly Appealing! Situated in the Coveted Corso Italia Area that is Brimming with Vibrant Shops and Amenities, this 3-Bedroom Home Showcases an Open Concept Basement In-Law Suite, Complete with 3-Piece Washroom and DIRECT ACCESS SEPARATE ENTRANCE! Features a Designer Kitchen, Pot Lights and a Fantastic Layout! Wow! Sunfilled Porch is Inviting with an Abundance of Natural Light and Can Become an Ideal Sitting Area in which to Relax. Main Floor Kitchen is Clean and Functional and Open to the Dining Room for Easy Access Entertaining! This home Boasts Hard to Find Parking with Rear Laneway GARAGE! Earlscourt Park and all its amenities just down the street. Centrally Located - This Home is Steps to Everything! Well Maintained with Many Fine Features - Move in and Enjoy! (id:35762)
Sterling Realty Inc.
200 Roy Harper Avenue
Aurora, Ontario
Amazing area, Modern Townhouse in Leslie & St John's Area, Aurora Trails Community. Across from the park and walking distance to Whispering Pines PS (brand new school). 5 Min To Hwy 404, Less Than 10 Min To Aurora Go Station. Dark Stained Hardwood Floors/Dark Stained Oak Staircase With Iron Picket, Bright Kitchen w/Pot lights. 9'Ft Ceiling, Double entrance Door, and Direct Access To Garage. Long Driveway fits 2 cars. Fully Fenced Backyard. (id:35762)
Homelife Frontier Realty Inc.
53 National Pine Drive
Vaughan, Ontario
Welcome to this bright and spacious 3-bedroom, 4-bathroom semi-detached home located in one of Vaughan's most desirable and family-friendly neighbourhoods. Featuring a functional layout with large principal rooms, a dedicated dining area, and a cozy living space complete with a gas fireplace, this home is perfect for both daily living and entertaining. The home includes a finished basement with an additional bathroom, offering extra living space for a home office, recreation room, or guest area. A fully fenced backyard adds privacy and is perfect for outdoor enjoyment year-round. Situated in an unbeatable location just minutes to Highway 400, Vaughan Mills Shopping Centre, Canadas Wonderland, GO Train, Vaughan Subway, and Mackenzie Vaughan Hospital. Walking distance to schools, parks, grocery stores, banks, and public transit. Whether you're a growing family or looking to settle in a well-connected, high-demand community, this property offers the ideal blend of comfort and convenience. (id:35762)
Royal LePage Signature Realty
406 Mavrinac Boulevard
Aurora, Ontario
Luxury Living In Desirable Bayview Northeast. Discover This Beautiful 4-Bedroom, 3-Bathroom Detached Home In The Heart Of Aurora's Coveted Bayview Northeast Community, Blending Elegance, Functionality, And Modern Comfort. The Home Features A 2-Car Garage And A Separate Side Entrance To The Garage, Providing Easy Access And Additional Convenience. Step Inside To Find A Bright, Open-Concept Layout Featuring Upgraded 9-Foot Smooth Ceilings On The Main Floor, LED Pot Lights Throughout, And Stylish Carpet-Free Design. The Main Floor Also Boasts California Shutters Throughout, Adding A Touch Of Luxury. The Large Kitchen Is A Chefs Dream Showcasing Granite Countertops, Stainless Steel Appliances, And Premium Cabinetry. Cozy Up To The Gas Fireplace In The Spacious Living Area, Perfect For Relaxing On Cooler Evenings. All Bathrooms Feature New Quartz Vanity Counters, Adding A Modern And Elegant Touch. Retreat To The Newly Renovated, Spa-Like Primary Ensuite Featuring A Double Sink Vanity, Freestanding Soaker Tub, And Frameless Glass Shower The Ultimate In Everyday Luxury. The Large Backyard Is An Entertainers Dream, Ideal For Weekend BBQs And Gatherings With Family And Friends. Enjoy A Rare Pool Size Lot. Access To The Best Top-Rated Schools Including Rick Hansen Public School 9.4/10, Dr. G.W. Williams Secondary School 9.8/10 With A Growing IB Program, And Cardinal Carter Catholic High School Offering The Prestigious IB Program. Also Nearby Are Renowned Private Options Like St. Andrews College And St. Annes School. Enjoy The Best Of Aurora With Parks, Trails, Shopping, Restaurants, Golf Courses, And Community Centres Nearby, Plus Easy Access To Hwy 404, GO Transit, Magna HQ, And Big-Box Retail. For Everyday Convenience, T&T Supermarket, LA Fitness, Home Depot, And More Are Just Around The Corner. Homes In This Family-Friendly Neighbourhood Rarely Come To Market Don't Miss This One! (id:35762)
Century 21 Heritage Group Ltd.
1510 - 1865 Pickering Parkway
Pickering, Ontario
Discover contemporary urban living at 1865 Pickering Pkwy a beautifully upgraded 3-storey townhome in the vibrant City walk community by Metropia. This 3+1 bedroom, 2.5 bath home offers modern finishes, wide plank flooring, and carpet-free living throughout. The entry-level features a spacious foyer, large closet, and a flexible bonus room-perfect for a home office, gym, or play area with direct access to the garage. The second floor boasts an open-concept layout with high ceilings, a sunlit living and dining area, and a walk-out to a covered balcony. The upgraded kitchen includes stainless steel appliances, a large island, and ample cabinet space. Upstairs, the primary bedroom features a walk-in closet and 4-piece ensuite, with two additional bedrooms and a full bath completing the upper level. Enjoy a fully finished rooftop terrace-perfect for relaxing or entertaining-with stylish patio furniture and space for a barbecue. Parking for two with a built-in garage and private driveway. Ideally located minutes from Hwy 401, Pickering GO, schools, parks, and the future Pickering City Centre. Taxes Not Assessed (id:35762)
International Realty Firm
147 Lafayette Boulevard
Whitby, Ontario
Beautiful 1,709 Sq Ft Freehold End-Unit Townhome Nestled In The Heart Of Sought-After WilliamsburgKnown For Its Top-Ranked Schools, Family-Friendly Parks & Convenient Access To Shops & TransitThis Community Is One Of Whitbys Best Kept SecretsBright Open-Concept Layout With Updated Laminate Floors (2019)*Modern Kitchen With Stone Countertops, Quartz Island & S/S Appliances (2019)*Custom Feature Wall In Great Room (2024)*Stylish Light Fixtures (2022)*Fresh Interior Paint (2019)*Carpet On Stairs (2019)*Painted Kitchen Cupboards (2021) & Stained Stair Railings (2021)*Renovated Powder Room & Ensuite (2024)*Closet Organizers (2019)*Blinds & Curtains (2019)Roof (2018) & A/C (2018)New Water Heater (2024 - Rental $44.58/Mo) Backyard Retreat With Gardens (2023), Deck (2020), 12X20 Gazebo (2022) & Hot TubFinished Basement W/ Kitchenette Ideal For Guests, Teens Or Home OfficeUpper-Level Laundry For Added ConvenienceTurn-Key Living In A Prime Location Dont Miss Out!*Photos coming Soon (id:35762)
Exp Realty
4 Taverner Crescent
Ajax, Ontario
This immaculately maintained detached home with 4 large bedrooms, 4 bathrooms and finished basement is move in ready! The Home Features a Primary Bedroom with Walk In Closet & Spa-like ensuite, Upgraded Bathrooms, Main floor access to Impressive Garage with 3-year New Fibre Glass Doors & Diamond Plate Tiles, Fully Fenced Yard and an Inground Sprinkler System. Located in an in demand family friendly neighbourhood that is walking distance to Elementary School, Public Transit and Shopping. (id:35762)
Real Broker Ontario Ltd.
248 Florence Avenue
Toronto, Ontario
Situated on a select rectangular lot this all brick detached bungalow has been lovingly enjoyed for 65 years. It is nestled in the high demand area of Lansing-Westgate, in a choice location South of Sheppard & West of Yonge. An area that is ripe with multi-million dollar custom homes and new builds, and the only street in the neighbourhood with sidewalks on both sides, making the property a prime transformation opportunity. The draw to the area are features such as the convenience of being just steps to the Sheppard Yonge subway station, having parks, hospital & hi-rated schools nearby, easy major HWY access, and much more. Don't miss out on a chance to establish yourself in one of Toronto's most desirable communities. (id:35762)
Royal LePage Burloak Real Estate Services
730 Grandview Way
Toronto, Ontario
Tridel Luxury Large Bungalow Townhouse, Rarely Found, Facing Park, Approx 1756 s.f. + Patio, 2 Bedroom + 2 Den, 2 Bathroom, 2 Parking spot, 1 Locker, Modern design, most new Lighting, New fresh interior painting 5/2025. Pot light in living room, lot of storage, Large Patio with BBQ Hookup & Green Space to plant Flowers or Veggies, Top Ranking School - McKee P.S. & Earl Haig S.S., Step to Community Centre, Subway, TTC, Restaurant, Supermarket, Bank, Library. (id:35762)
Century 21 King's Quay Real Estate Inc.
324 - 20 O'neill Road
Toronto, Ontario
Prime Location - 1Bed + Den/ 1 Bath Unit At Rodeo 2 Condos. Perfect For A Single Person Or Young Couple! Spacious Layout With Lots Of Natural Sunlight And Huge Balcony. Conveniently Located Steps Away From Shops At Don Mills, Fairview Mall, Ttc, Don Mills Subway Station, Eglinton Lrt, Hwy 401, 404 & Dvp. 1 Parking & 1 Locker Included! (id:35762)
RE/MAX Realty Services Inc.
408 - 1414 Bayview Avenue
Toronto, Ontario
Welcome to Suite 408, where modern living meets boutique luxury. This exceptional residence blends contemporary sophistication with timeless functionality. One of the few larger units in the building at 1617 sq ft and a premium corner suite, it offers breathtaking west-facing views of lush greenery from its 351 sq ft of terrace. Upon entry, a bright and spacious foyer with an extra large coat closet. The living room, with its high ceilings and premium hardwood floor, flows effortlessly into the sleek kitchen and dining area. A custom-designed kitchen, with its oversized centre island, showcases Quartz countertops and state-of-the-art built-in Miele appliances, creating a space as beautiful as it is functional. This suite offers versatility with two bedrooms plus a dedicated office, which includes a roughed-in option for an ensuite and sliding glass doors for privacy, allowing for an easy transformation into a third bedroom. The primary bedroom features hardwood floor, spacious walk in Closet with built-in. 4-pc ensuite bath. Huge walk in shower with no threshold. His and her sinks. The 2nd bedroom with its west view offers ample natural light. Oversized 3-pc bath. Upgraded parking spot with electric charger. Locker included. (id:35762)
Chestnut Park Real Estate Limited
511 - 30 Ordnance Street
Toronto, Ontario
Enjoy Breathtaking CN Tower & City Views from Your Own Large Private Terrace! This beautifully designed unit features a spacious balcony with unobstructed panoramic views of the CN Tower and Toronto skyline. Inside, you'll find a modern kitchen with built-in appliances, sleek laminate flooring throughout, and a thoughtfully laid-out floor plan that maximizes space and comfort. The building offers resort-style amenities including an outdoor pool, gym, jacuzzi, sauna, guest suites, and more. Perfectly situated within walking distance to parks, restaurants, grocery stores, and public transit, this is city living at its finest. ** Living room and bedroom images have been virtual staged for illustration purposes only. (id:35762)
RE/MAX Realtron Jim Mo Realty
24 Old Cleeve Crescent E
Brampton, Ontario
Welcome home to the stunning ravine lot with a beautiful walkout basement which is conveniently located near many amenities and is 10 min walking to mount pleasant go. With approximately 3500 square feet of living space this home features custom designs all throughout and with over $300,000 spent in upgrades you see it. As you enter the double doors you'll be greeted with custom wainscoting all over the home. The main floor contains high 9 feet ceilings, luxury crystal chandeliers in each room to add a special ambiance and provides a separate office space at the entrance. The family room provides large windows looking onto a beautiful ravine and contains built in home theatre speakers, the master kitchen provides newly upgraded appliances large granite waterfall countertops and an elegant backsplash making it a dream kitchen. From the kitchen you can walk on to an entertainers dream deck which provides stair access to the backyard. As you move up to the second floor you will be greeted with multiple upgrades such as custom wainscoting up the stairs and all over the second floor and a royal accent wall at the end of the staircase the large master bedroom features a lifted tray ceiling, his and her walk-in closet and a seating area with a beautiful, upgraded ensuite washroom. 2nd floor contains 4 total bedrooms, upgraded ensuite washroom and contains a gorgeous laundry room with cabinets, full closet and newly upgraded washer and dryer appliances. This stunning home contains a fully finished two-bedroom walkout basement complete with an impressive kitchen, this does not feel like a basement as it contains large windows to let in abundance of light and is separate entrance. It also features a complete washroom with a rain shower and a ground to ceiling porcelain tiles. Don't miss this opportunity to own this beautiful dream home which blends grace and modern day living so seamlessly. (id:35762)
Homelife/miracle Realty Ltd
26 Orchard Way
Wilmot, Ontario
Welcome to 26 Orchard Way, a rare opportunity in the sought-after Stonecroft community. This exceptional home sits on one of the best lots, backing onto open green space with serene pond views and no rear neighbors. Step outside from the primary bedroom or great room and enjoy ultimate privacy from the covered deck, surrounded by lush gardens. The popular Dorchester model offers 2 bedrooms plus a den on the main floor, with numerous upgrades, including an updated kitchen with built-in appliances, interlock driveway, custom front steps and railing, and elegant crown molding. The lower level is perfect for entertaining at the bar or unwinding in the cozy rec room, with plenty of storage space beyond. Located in the heart of Stonecroft, you're just steps from the 18,000 sq. ft. recreation center featuring an indoor pool, fitness room, games/media rooms, library, party room, billiards, tennis courts, and scenic walking trails. Don't miss your chance to experience this stunning home in person ask for the full list of upgrades and schedule your private showing today! (id:35762)
Peak Realty Ltd.
18 Flanders Avenue
St. Catharines, Ontario
Beautiful & fully renovated detached home with attached garage! Just move in and ENJOY all the space this home has to offer! Cozy 3+1 bed (main floor bedroom currently used as a dining room), 2 full bath home in St. Catharines. Located close to all major amenities; schools, parks, public transit, restaurants, shopping, highway access & more! The functional layout offers a large open concept kitchen and living area. No detail has been overlooked and the entire home has been meticulously and lovingly renovated. The kitchen has been tastefully renovated with contrasting cabinets, new stainless steel appliances, quartz countertops, tile backsplash and island with breakfast bar which flows into the living room. The main floor also features a renovated 4-pc bathroom, sunroom, foyer/mudroom with inside garage entry and an attached lean-to style greenhouse! Completing the home are 2 good sized bedrooms on the second level. The basement is fully finished with a 3pc bathroom, laundry, bedroom and rec room ready for you to settle in for a movie night! Situated on a deep 167 foot lot, with mature trees and gardens, making this home ideal for families, get togethers and entertaining! The perfect home for first time home buyers, families, downsizers & investors alike! (id:35762)
RE/MAX Escarpment Realty Inc.



