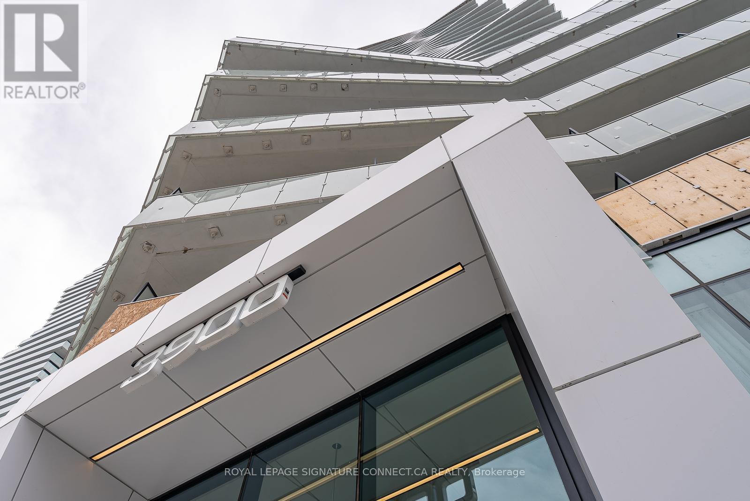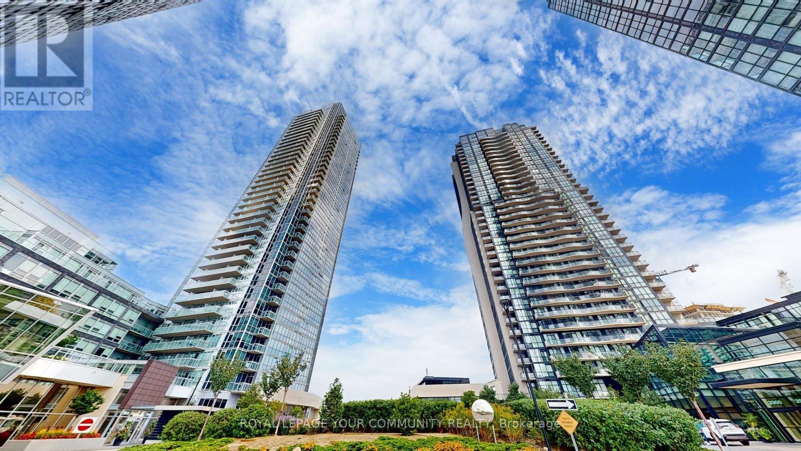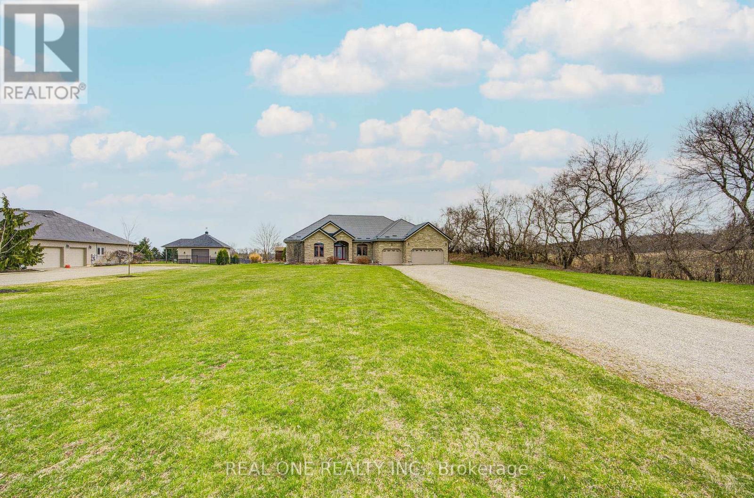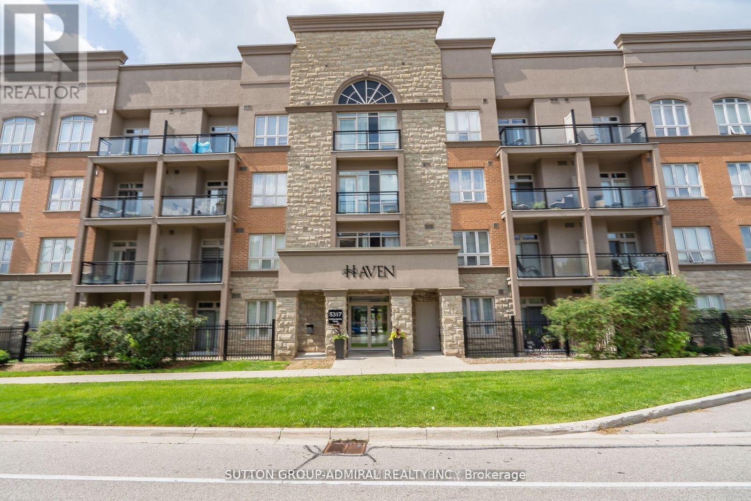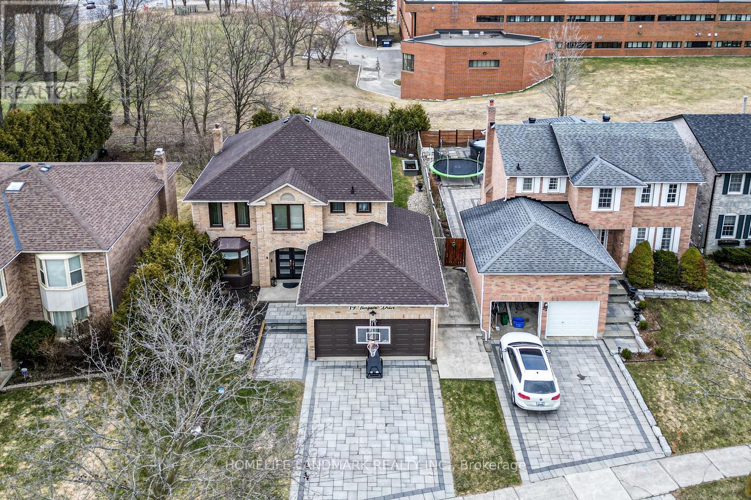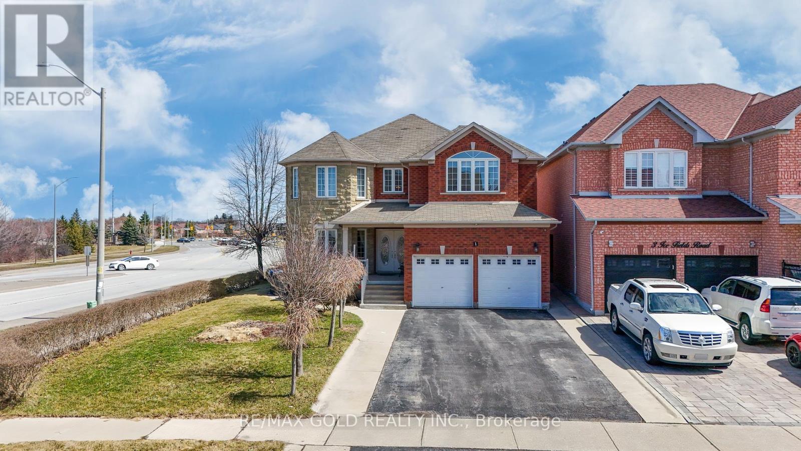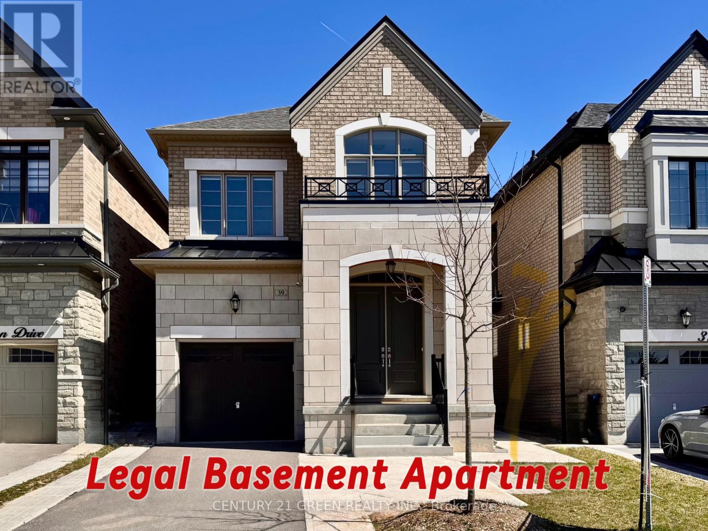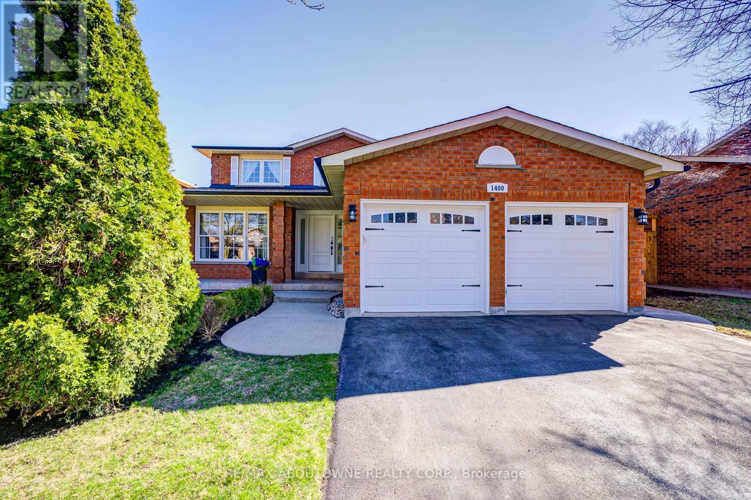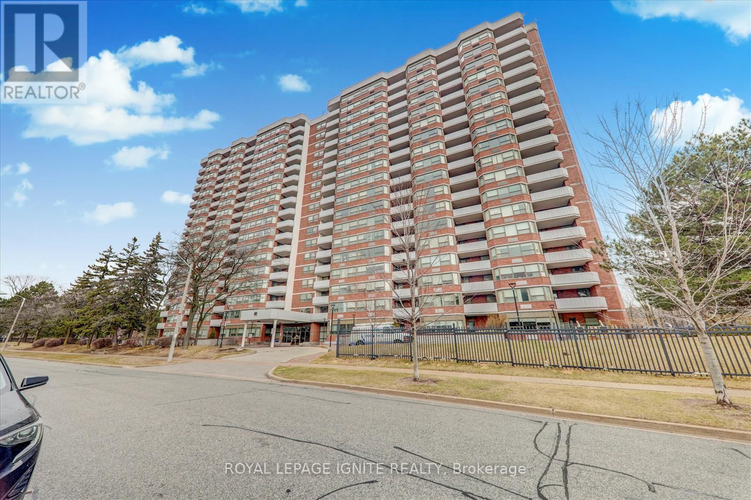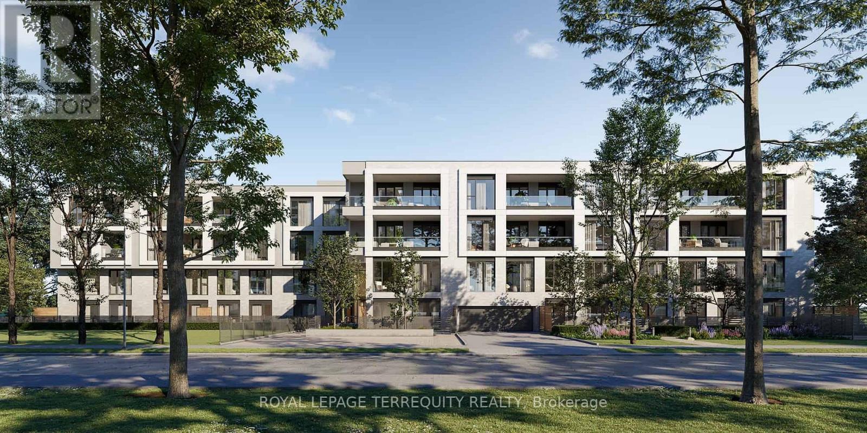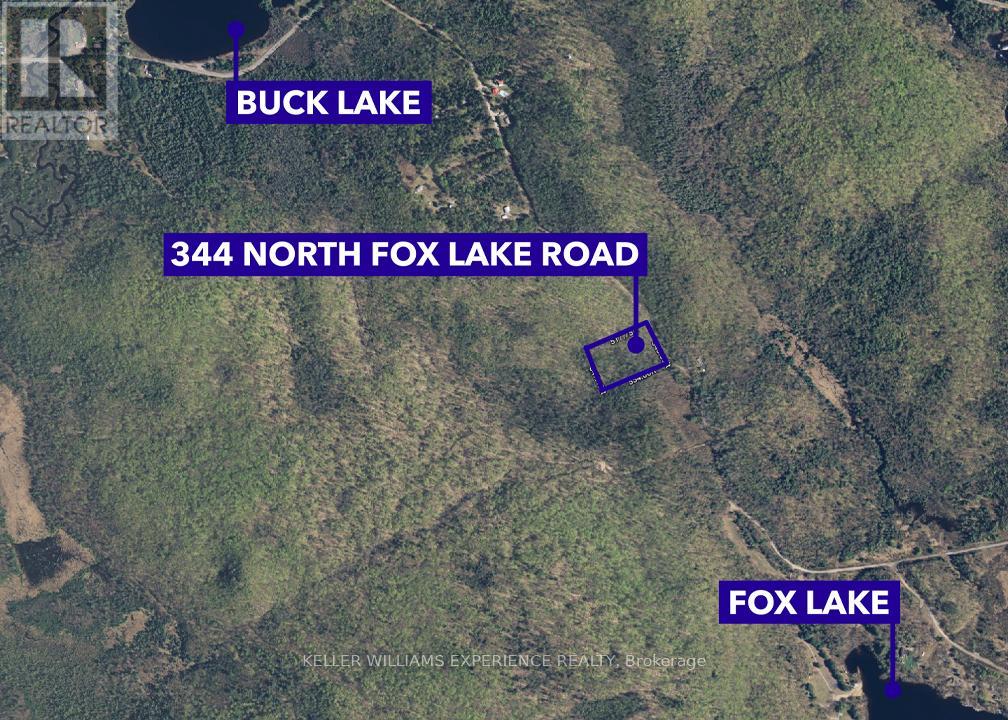12199 Guelph Line
Milton, Ontario
Step into a world of opulence and sophistication with this extraordinary estate, a true architectural masterpiece offering over 9,000 square feet of exquisite living space. Located in Campbellville, this 10-bedroom, 8-bathroom residence redefines luxury living with impeccable design, craftsmanship, and attention to detail. Crown moldings throughout the house, accentuating the timeless elegance of the interiors. The expansive living spaces feature soaring high ceilings, five custom fireplaces, and an abundance of natural light streaming through oversized windows, designed for the ultimate entertainer, this estate boasts four state-of-the-art kitchens, including a primary chefs kitchen with professional-grade appliances, custom cabinetry, and an oversized island. Whether hosting an intimate gathering or a grand soirée, this home offers unmatched versatility and style.The property includes a private guest house and a thoughtfully designed in-law suite, perfect for accommodating extended family or visitors in comfort and privacy. Outdoor living is equally impressive, with manicured grounds ideal for relaxation or entertainment. The 8-car garage provides ample space for a car enthusiast's collection, while the home's multiple balconies and patios create seamless indoor-outdoor flow along side the massive indoor pool. (id:35762)
RE/MAX Escarpment Realty Inc.
3509 - 251 Jarvis Street
Toronto, Ontario
Toronto City Living, Exemplified At Dundas Square Gardens! 24 Hr Concierge. Rooftop Sky Lounge, Pool & Large Rooftop Garden. Fully Equipped Gym, Party Room, Games Room, & More! Laminate Floors Throughout & Stainless Steel Kitchen Appliances, Make Yourself At Home While You Enjoy The Wealth Of Natural Light From The Floor To Ceiling Windows! Walk 7 Min To Yonge (& All Its Amenities), 4Min To Groceries At Metro, 0 Mins To Starbucks. (id:35762)
Century 21 Heritage Group Ltd.
9355 Kennedy Road
Markham, Ontario
Luxury 3 Bedrooms Townhouse @ Demanding Berzcy Community. Extremely Bright And Functional Layout. Large Eat-In Modern Style Open Concept Kitchen W/ Walkout To Balcony. Zoned For High Ranking Beckett Farm P.S & Pierre Elliott Trudeau H.S. Mins To Community Centres, Libraries, Shopping And Go Train And Restaurants. (id:35762)
Benchmark Signature Realty Inc.
1601 - 3900 Confederation Parkway
Mississauga, Ontario
Step into this beautifully maintained split two-bedroom suite and fall in love with its standout feature a sprawling 144 sq ft balcony accessible from every room, perfect for soaking in breathtaking sky and city views from the 16th floor! Thoughtfully finished with fresh, modern touches: a sleek mirrored entryway closet, custom kitchen with built-in appliances and ample storage, a spa-like 4-piece ensuite off the main bedroom, and a media nook that's ideal for a desk or cozy workspace. Smart layout with no wasted space. Move in and experience the ultimate condo lifestyle in the heart of Mississauga you'll never want to leave! (id:35762)
Royal LePage Signature Connect.ca Realty
203 - 61 Main Street
Toronto, Ontario
Stunning 2-Bedroom Condo in the Upper Beach! Beautifully updated 817 sq. ft. 2-bedroom unit overlooking a peaceful side garden. Upgrades include a modern kitchen with quartz counters, stainless steel dishwasher, movable island, double sinks, a side pantry, LED lighting, and updated flooring. The stylish bathroom features a soaker tub and vessel sink. Enjoy the convenience of in-suite laundry, fresh paint, and a thoughtfully designed layout. Located steps to Danforth GO, TTC, streetcar, Kingston Rd Village, YMCA, Big Carrot, and the Beach. Set in a solid 4-storey building with elevator, party room, rooftop deck, and backyard garden. Just move in and enjoy! (id:35762)
Union Capital Realty
27 Charcoal Drive
Toronto, Ontario
A Family Friendly Neighborhood, Highland Creek Welcomes You To Move Into This 2 Story, 3-Bedroom, 3 Bath, Detached Home With Large Fenced Yard. Excellent Location, Close To Public Transit, Scarborough And Pickering Town Centre, Walk to U of T, Centennial College, Schools (Public & Catholic), Highway 401, All Amenities, Hospital, Parks, Trails, No sidewalk, 6 Car Parking on The Driveway (id:35762)
International Realty Firm
301 Freure Drive
Cambridge, Ontario
Spacious and well-maintained 4-bedroom, 3-bathroom detached home in a desirable Cambridge neighborhood featuring a bright open-concept layout, modern kitchen, generous living and dining areas, and a primary bedroom with ensuite and walk-in closet. Includes an attached double car garage with parking on the driveway. Ideal for families seeking comfort, convenience, and a great location to call home. (id:35762)
RE/MAX West Realty Inc.
315 - 2900 Highway 7 Road
Vaughan, Ontario
Vaughan Metropolitan Center! Spectacular Expo 1 building. Steps To Ttc, Open Concept Modern Condo Has 9Ft Ceilings With Floor Ceiling Windows, oversized terrace 1,141 sq ft as per Mpac, Ensuite Bathrooms, Kitchen Cabinets/Backsplash/ Undermount Sink, Granite Countertops Both In Kitchen And Baths, Stainless Steel Appliances & Large Island, Office/Den, 1 parking and large storage room behind the parking. (id:35762)
Royal LePage Your Community Realty
59 Sutcliffe Way
New Tecumseth, Ontario
Beautifully Upgraded Modern 4-Bedroom Home by Brookfield Approx. 2,700 Sqft Located in the family-oriented, highly sought-after Treetops community of Alliston. This home features a gourmet custom eat-in kitchen with a butlers servery and walk-in pantry. The spacious primary suite offers a luxurious custom 5-piece ensuite and a large walk-in closet. Includes 4 bathrooms in total. Close to parks, schools, the Honda plant, shopping, and major highways. (id:35762)
Homelife/miracle Realty Ltd
204 - 19 Guelph Avenue
Cambridge, Ontario
Discover a perfect blend of industrial charm and modern comfort in this stunning one-bedroom loft, perched in the iconic Riverbank Lofts a beautifully repurposed former American Standard factory, set along the tranquil Speed River in downtown Hespeler. Step inside and be greeted by soaring 12-foot ceilings, exposed beams, original wood accents, and sleek ductwork that nod to the buildings industrial heritage. Natural light floods the open-concept living space through tall windows, while warm hardwood flooring adds a cozy, contemporary touch. The stylish kitchen features quartz countertops and flows effortlessly into the living and dining areas ideal for hosting or relaxing after a long day. Slide open the rustic barn doors to find a spacious bedroom with double closets and easy access to the updated 4-piece bathroom. In-suite laundry adds everyday convenience, and your own private balcony provides breathtaking views of the river and waterfall a rare and serene backdrop to your daily life. This unit comes with a dedicated parking spot and access to a host of building amenities including a gym, bike storage, and even a dog washing station. The buildings exposed stone walls and reclaimed wood beams create a unique, character-filled environment that's hard to find. Just steps from your front door, explore charming downtown shops, cafes, parks, scenic trails, a canoe launch, the community center, and more. With quick access to Highway 401, Guelph, and Kitchener, this location is perfect whether you're commuting or soaking up a walkable, vibrant lifestyle. Urban loft living never looked so good. Don't miss your chance to call this one-of-a-kind space home. (id:35762)
RE/MAX Real Estate Centre Inc.
492 Scenic Drive
Brant, Ontario
It's all in the name. Scenic Drive. This sprawling bungalow offers spectacular views in all directions of rolling countryside. Right from the front entrance, see clear through to vacant fields behind. This lovely open concept offers cathedral ceilings and pot lighting throughout great room and kitchen, with double garden doors to covered porch and generously sized stamped concrete patio leading to Arctic Swim Spa, propane firepit, and custom pine garden shed (all 2018). Or step outside from the custom kitchen, boasting cherry wood cabinetry, S S appliances and breakfast bar. Primary bedroom suite offers 5pc ensuite with oversized walk in closet, 2nd and 3rd beds share Jack and Jill bath. Main floor office perfect for working from home. Pinterest-level laundry room leads to oversized triple garage. Fully finished rec room, bed/fitness room, and 3pc bath down with several sunny windows. C/vac '22, washer/dryer '21, garage doors '15,microwave '18, freshly painted '19. All this and also only 9 minutes to Brantford and the 403 and 11 minutes to Cambridge and the 401. Perfect retreat for commuters! 2.5% commission to cooperation Brokerage; send offer to guruiren@gmail.com (id:35762)
Real One Realty Inc.
103 - 56 Lakeside Terrace
Barrie, Ontario
1 year old unit. Bright living room that walks out to a private balcony. The KitchenFeatures Stainless Steel Appliances. Spacious bedroom with large closet and window. IncludesConvenient In-suite Laundry And One Parking Space. Steps Away From, Georgian College, Royal VictoriaHospital, and Hwy 400, Transit, Restaurants, Shops & More! (id:35762)
RE/MAX Royal Properties Realty
1524 Westview Crescent
Selwyn, Ontario
Nestled on the serene shores of Buckhorn Lake, this exceptional 4+1 bedroom, 5-bathroom estate combines sophisticated design with a true love for entertaining. Boasting over 5000 sq feet of living space and just under 200 feet of pristine water frontage, this open-concept home maximizes every inch of its breathtaking views, making it the perfect retreat for both relaxation and lively gatherings.As you step inside, you're greeted by soaring ceilings and expansive living spaces designed with the finest materials and craftsmanship. The gourmet kitchen is a chef's dream, featuring custom cabinetry, and an oversized islandideal for hosting family and friends. The great room flows seamlessly into the dining and kitchen areas and opens up to an incredible outdoor living space, complete with an oversized deck, perfect for alfresco dining or simply enjoying the magnificent sunsets.The spacious primary suite offers a private sanctuary, complete with a spa-like ensuite and large windows framing panoramic views of the lake. Each of the additional three bedrooms is generously sized each with an ensuite or semi ensuite bath.This home is an entertainers dream, with expansive indoor and outdoor spaces that make hosting gatherings a breeze. Whether its a summer soirée on the deck or a cozy winter evening by the fire, youll have the perfect backdrop year-round. The massive garage offers ample room for cars and storage along with a workshop.The pièce de résistance of this home is its unbeatable location with unobstructed views of the water and spectacular sunsets every evening. This is lakeside living at its finest, where luxury, comfort, and nature converge. **Sky has be AI edited in some photos** (id:35762)
Royal LePage Signature Realty
104 - 5317 Upper Middle Road
Burlington, Ontario
Welcome to the Haven! Picture living in this gorgeous move in ready 1 bed + den ground floor condo with 9 foot ceilings Walk out to your private patio, include parking and locker. Modern Open Concept Kitchen With Lots of Cabinet and Counter Space. One of the Best ONE + Den Layouts in the building. Offering A Large Den , Can be Used as An office - Dining Space Or Even As A Kids Play Area. One Large Primary Bedroom with A Walk-In Closet. Ensuite Laundry Pushed Back to Allow for Extra Storage Within The Unit + LOCKER UNIT on the Same floor Through The Hallway. this building is just steps to Bronte Creek Provincial Park where you'll find tons of parks and trails. Easy commuter access to QEW, Appleby GO, and 407. (id:35762)
Sutton Group-Admiral Realty Inc.
19 Timpson Drive
Aurora, Ontario
Prime Location In The Desirable Aurora Heights Neighbourhood!! Such A Stunning Property With an Extra Deep Backyard W/ Newer Durable Composite Deck. This 4 Bdrms & 4 Bthrms Home Offers Over 3,500 Sqft Of Living Space Including A Fully Finished and Recently Renovated Basement. The Kitchen Will Please Any Chef With Lots Of Gorgeous Cabinets and Stone Counters. A Sun-Filled Breakfast Area Leads To The Deck With The Stunning Views. The Main Floor Boasts Hardwood Floors, Large Windows And A Generous Living And Dining Room Plus A Family Room With Fireplace. . Upstairs Offers 4 Generous Sized Bedrooms. The Primary Suite Is A True Retreat With One Walk-In Closets and One Regular Closet, 5 Piece Ensuite With Double Sink Vanity. The Finished Basement Adds Lots Of Living Space With Recreation Room and a Bar. 2 Additional Bedrooms And A Washroom. Exercise Room is roughed-in for a future Kitchenette addition. The 2 Car Garage with a direct entry to the house. This Aurora Home Has An Incredible Layout And Premium Finishes Offering Everything You Need For A Comfortable Lifestyle. It Is Conveniently Located Near Top Public And Private Schools, Parks And Shopping With Easy Access To Highways And Public Transit. Start To Make Wonderful Memories In This Beautiful Aurora Home! (id:35762)
Homelife Landmark Realty Inc.
1 Ice Fields Road
Brampton, Ontario
Step into the warmth and elegance of this absolutely gorgeous detached home, nestled on a rare 50 ft wide by 120 ft deep premium corner lot with no homes behindyour private retreat in the heart of a vibrant neighbourhood. From the moment you enter, youre welcomed by rich, stained hardwood floors, soaring 9 ft ceilings, decorative pillars, and graceful crown moulding that create a sense of timeless beauty throughout.The heart of the home is filled with natural light and charm, while the upgraded light fixtures and pot lights cast a soft glow in every corner. The oak staircase adds a touch of classic sophistication, and the custom draperies bring a designers touch to every window. But what truly sets this home apart is the incredible, custom-built basement apartment $100K investment in comfort and versatility. With its own private side entrance, 3 spacious bedrooms, 2 full kitchens, and 2 elegant washrooms, it's a dream for multigenerational living. Outside, the beautifully poured concrete patio wraps around the home. Ideal for summer evenings, morning coffee, or simply soaking in the tranquility of your own backyard haven.Located just steps from schools, plazas, and highways, this home blends family living with everyday convenience. It's more than a house. it's the perfect place to call home. Shows 10+++. (id:35762)
RE/MAX Gold Realty Inc.
1505 - 7890 Jane Street
Vaughan, Ontario
Welcome To Transit City 5! Brand New Unit With Bright Functional Layout. Practical 1 Bed + Den With 2 Full Bathrooms, Den Can Be Used As a 2nd Bedroom (with enclosed Door). Great Value for Parking and locker for your convenience. 597 Sq/Ft plus large 106 Sq/Ft west facing Balcony. Sunfilled Living Space with large Floor-To-Ceiling windows. Modern Kitchen With Integrated Appliances and Backsplash. Master Bedroom With 4Pcs Ensuite Bath. 24,000 Of State-Of-The-Art Amenities Like Training & Spa Facilities, Squash & Basketball Court, Games & Part Lounge With Full Kitchen, Outdoor Infinity Pool With Cabanas & Bbq you will enjoy every summer, Library Room, And A Grand Lobby. Transit City Condos 5 Is Within Walking Distance To Vaughan Metropolitan Centre Subway Station. Residents Will Be Able To Enjoy Nearby Entertainment, Fitness, Retail Shops, And More. There Is A Movie Theatre, Mini Putt, Eateries And Clubs. Ikea, Canada's Wonderland, And Vaughan Mills Are All Within Driving Distance. (id:35762)
Property.ca Inc.
39 Action Drive
Brampton, Ontario
Welcome to this exceptional home, where every detail has been crafted to provide a luxurious and functional living experience. Located on a premium lot, the home offers breathtaking ravine-front views, blending serenity with natural beauty. The home has undergone over $90k in upgrades, including builder enhancements that elevate both style and comfort. The main level features an upgraded kitchen, perfect for any chef. It includes high-end stainless steel appliances, a waterfall island, a striking arrow-and-bone backsplash, and ambient valence lighting. The open design blends function with style, ideal for everyday living and entertaining. Engineered hardwood floors flow throughout, creating warmth and cohesion. The 200-amp electrical system is complemented by a rough-in for an electric vehicle charger. Additionally, there's a rough-in for a central vacuum system for added convenience. The master suite is designed for relaxation, featuring a 10-foot ceiling and a luxurious Ensuite with a frameless shower personal spa retreat. This home includes a fully legal, upgraded 2-bedroom, 2-bathroom basement suite, perfect for generating income or housing extended family. With its private entrance, the suite offers privacy and convenience. A detached single-car garage completes the home, offering additional storage and functionality. Furniture is available for sale separately, providing a seamless transition into your new home. This home combines comfort, style, and versatility, making it ideal for a variety of lifestyles. Don't miss your chance to own this stunning property, where luxury meets practicality in every corner. (id:35762)
Century 21 Green Realty Inc.
1400 Greendale Terrace
Oakville, Ontario
Welcome to this stunning, fully renovated detached home, top to bottom! Just steps away from Abbey Park High School and Pilgrim Wood Public School, this beautiful residence offers 4+1 bedrooms and 4 bathrooms in an open-concept layout, with professionally landscaped front and backyards.The replaced garage door and new front entrance lead you into a thoughtfully upgraded interior. Throughout the home, you'll find hardwood flooring, crown molding, and pot lights that add elegance and warmth to the house. The living room features a large picture window overlooking the manicured front garden, while the formal dining room offers an elegant space for entertaining, enhanced by upgraded lighting. The spacious family room with a cozy gas fireplace provides the perfect place to relax and unwind.The modern, upgraded kitchen boasts quartz countertops, backsplash, top-of-the-line stainless steel appliances, and a bright breakfast area. A main-floor laundry room with direct garage access adds everyday convenience.A stunning curved wood staircase leads to the second level, where the primary suite impresses with his-and-hers closets and a luxurious 5-piece ensuite featuring an upgraded double quartz vanity, a soaking tub, and a separate stand-up shower.Three additional spacious bedroom search with large windows and ample closet space share a beautifully appointed 4-piece Full bathroom.The finished lower level expands your living space with a cozy recreation room, new flooring, a fifth bedroom, and an upgraded 3-piece bathroom complete with heated floors, a walk-in shower, and a custom vanity perfect for guests or extended family.Step outside to your private, landscaped backyard, a true outdoor retreat featuring a newly finished large wooden deck, ideal for summer relaxation and entertaining.A true gem in Glen Abbey Don't miss your chance to call this exceptional home your own! (id:35762)
RE/MAX Aboutowne Realty Corp.
1509 - 121 Ling Road
Toronto, Ontario
Welcome to this immaculate, move-in ready condominium in the heart of Scarborough. This bright and spacious unit features a generous eat-in kitchen, ensuite laundry, and a large balcony showcasing stunning sunrise views over Lake Ontario. Located in a meticulously maintained building offering 24-hour security, a modern fitness centre, and ample visitor parking, this home provides the perfect blend of comfort and convenience. Enjoy easy access to public transit and the shops and restaurants at Morningside Crossing, while just a short drive connects you to major highways, the Great Lakes Waterfront Trail, and cultural landmarks such as the Guild Inn Estate and the Clark Centre for the Arts. Outdoor enthusiasts will love being close to Port Union Waterfront Park, Rouge National Urban Park, and Rouge Beachideal for taking in Torontos scenic beauty. (id:35762)
Royal LePage Ignite Realty
Ph05 - 200 Keewatin Avenue
Toronto, Ontario
Welcome to The Residences of Keewatin Park. Situated on a charming, leafy, tree-lined street in one of Toronto's most prestigious and established neighbourhoods, this exclusive boutique building of just 36 estate-style suites offers a rare blend of elegance, privacy, and timeless design. A true haven for the discerning buyer seeking a refined pied-à-terre or an opportunity to downsize. Step into this exquisite 2-bed residence where sophistication meets comfort. The open-concept living and dining area is adorned with premium finishes, hardwood floors, and floor-to-ceiling windows that flood the space with natural light. A walkout to a covered terrace invites you to enjoy serene moments in the fresh air, year-round. The chef-inspired Scavolini kitchen is a masterclass in design featuring sleek quartz finishes, a waterfall island with generous storage, a gas cooktop, full-height backsplash, and integrated Miele appliances. The primary suite is complete with a walk-in closet and a spa-like ensuite offering double sinks, a freestanding soaker tub, and a large glass-enclosed shower. The second bedroom is equally inviting, with floor-to-ceiling windows and a spacious closet. This unit is truly unique, boasting not one, but *TWO* outdoor spaces. The upper level presents the crown jewel: an expansive, almost 1,000 sqf. rooftop terrace - perfect for al fresco dining, summer entertaining, or simply relaxing under the sky. Whether you're hosting guests, tending to your garden, or letting your pet enjoying fresh air, this outdoor escape is yours to enjoy. At The Keewatin, every detail has been masterfully considered offering an elevated lifestyle defined by comfort, design, and privacy. Just steps to Sherwood Park and a short stroll to the boutiques, cafes, and transit along Yonge and Mt. Pleasant, this is truly a rare urban retreat in a setting that feels like home. (id:35762)
Royal LePage Terrequity Realty
3608 - 1080 Bay Street
Toronto, Ontario
Corner Unit at U Condos Prime Downtown Living! Steps from Bloor Subway, Yorkville, Queens Park, U of T, hospitals, shops, and restaurants. This unique residence is perfectly located beside the historic St. Michaels College campus at the University of Toronto. Featuring 9-ft ceilings, engineered hardwood floors, sleek built-in appliances, and a stunning panoramic view. An exceptional opportunity in one of Torontos most prestigious neighbourhoods! (id:35762)
Aimhome Realty Inc.
816 - 50 Mccaul Street
Toronto, Ontario
Perfect Downtown Location! 694 sqft interior ! Stylish One Bedroom In Tridel's Lux 'Form' Luxurious Condo. Unobstructed City Views W/9' Ceiling & Juliette Balcony. Open Concept Living/Dining Area. Modern Kitchen W/Quartz Counters, Backsplash, & S/S Appliances. Minutes Walk To Dundas, Queens And U of T OCAD, TTC, Shops, Cafes & Dining. (id:35762)
RE/MAX Atrium Home Realty
344 North Fox Lake Road
Huntsville, Ontario
Discover your own slice of Muskoka paradise! This rare, over 4-acre parcel of beautiful land offers year-round road access and endless potential. Whether you're dreaming of building a custom home or a peaceful recreational retreat. Enjoy the quiet serenity of nature, just a short drive from Buck Lake, perfect for swimming, boating, and relaxing by the water. Located only 20 minutes from Huntsville and highway access, this property blends privacy with convenience. Don't miss this unique opportunity to create your dream in the heart of cottage country. (id:35762)
Keller Williams Experience Realty




