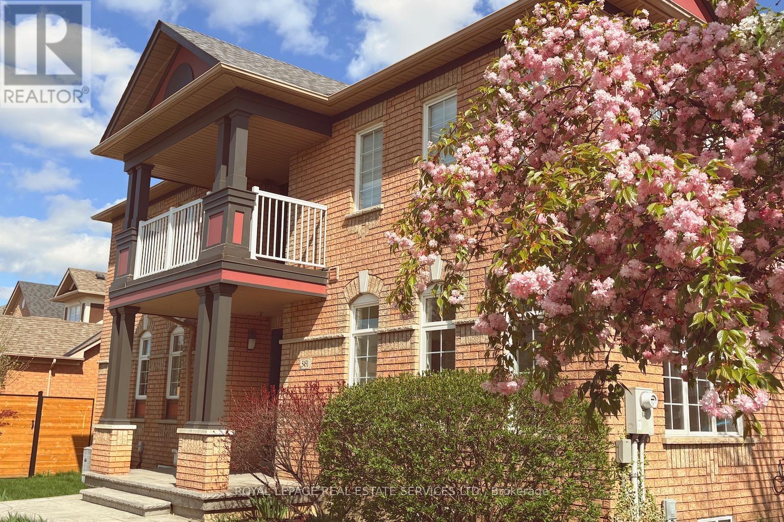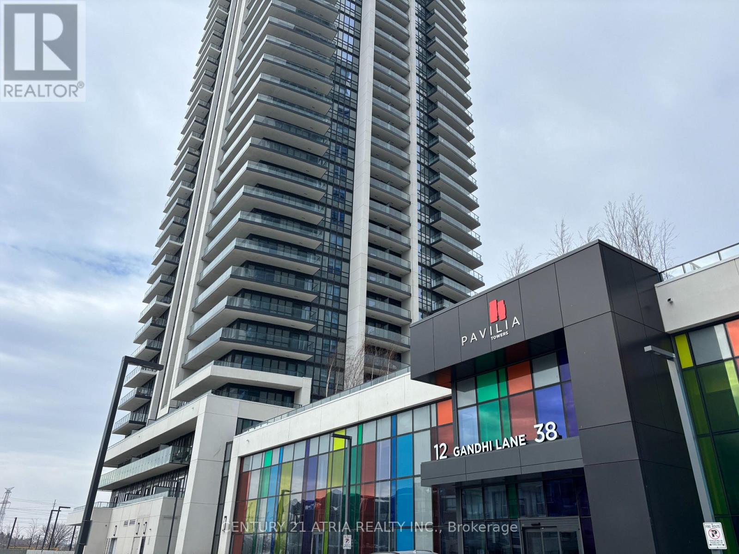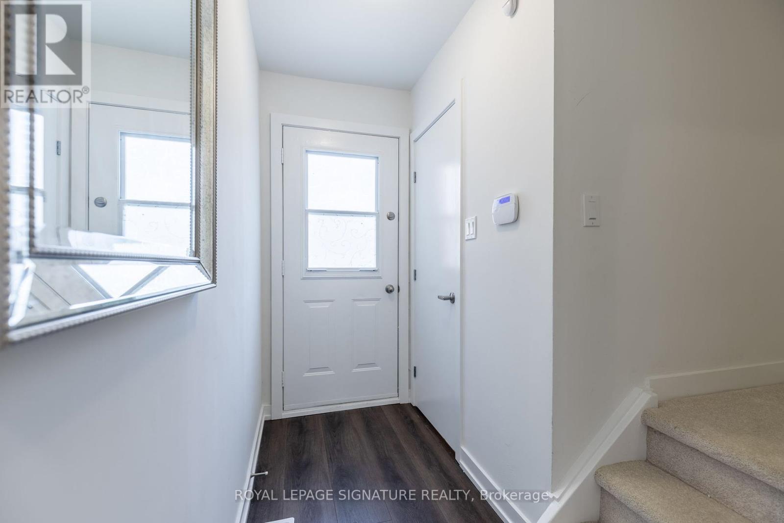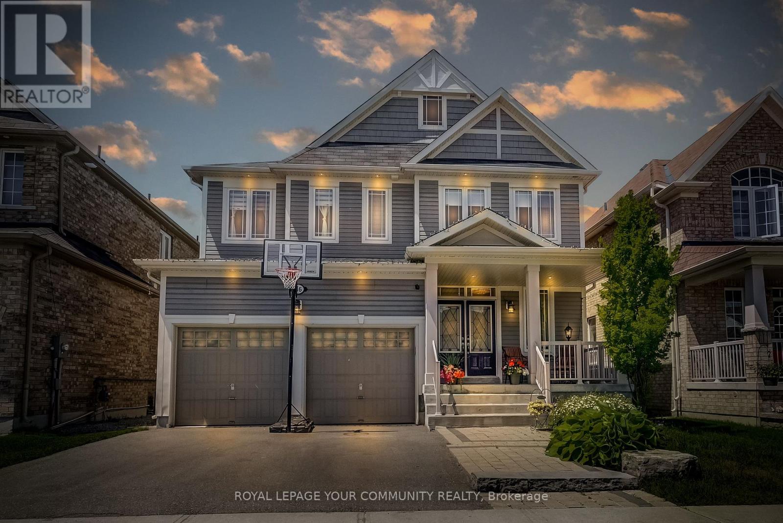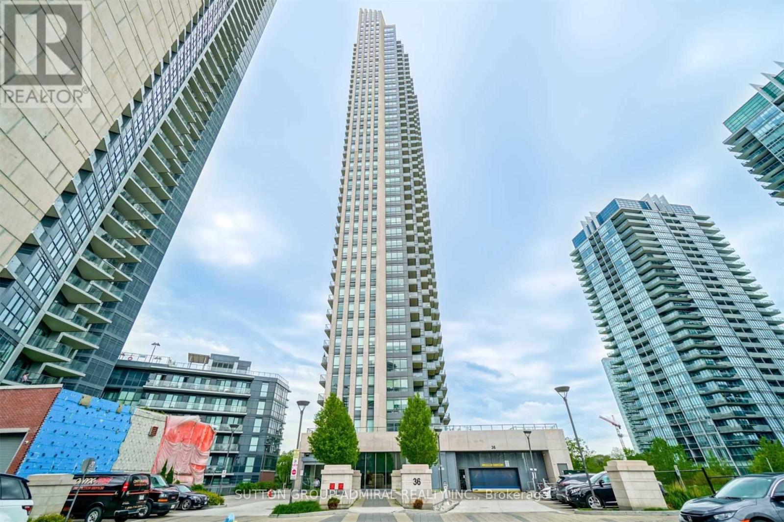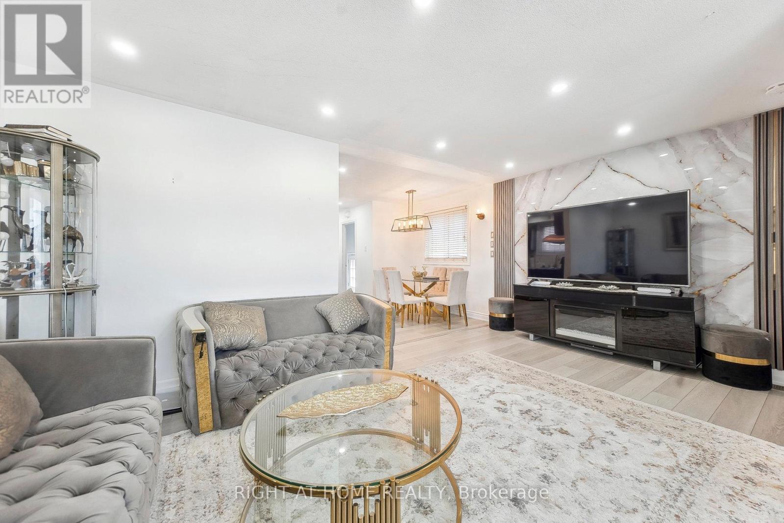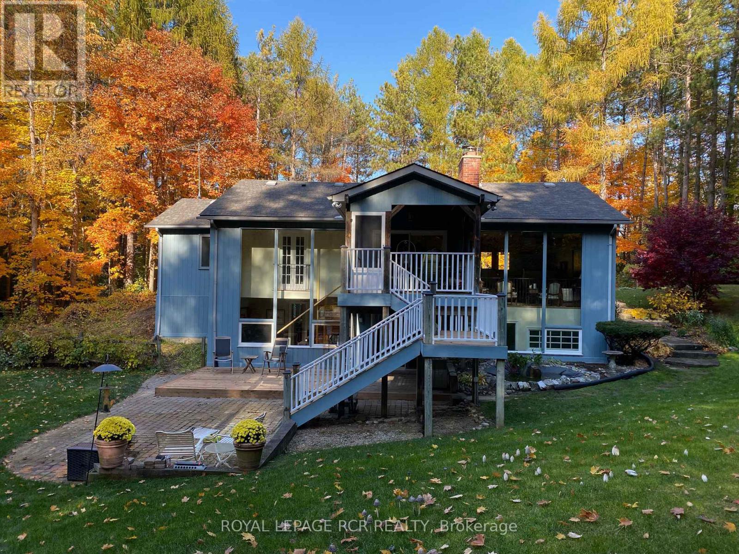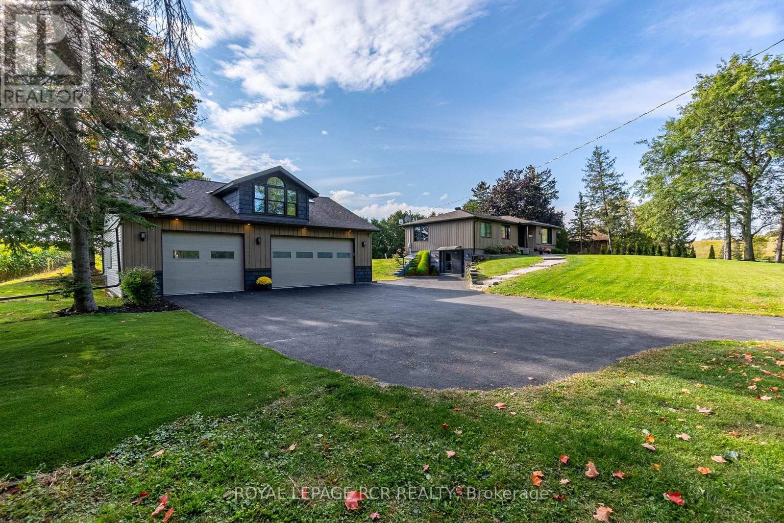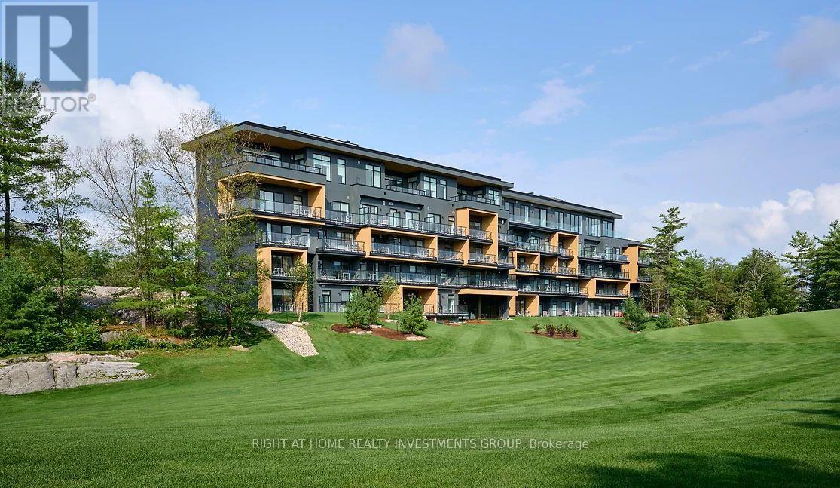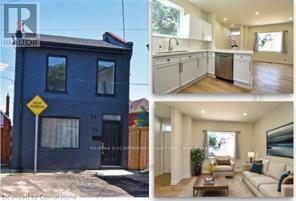561 Lott Crescent
Milton, Ontario
Excellent location in Milton, Spacious semi-detached house, 4 bedrooms, 3.5 washrooms, 2010 sq ft plus 600 sq ft builder finished basement, total living space 2610 sq ft, two full washrooms on 2nd floor, powder room on the main floor and 4pc en-suite washroom in the basement. This is ideal for a big family, fully fenced backyard, fully renovated with no carpet on the main floor and 2nd floor, granite countertop, built-in microwave and stainless steel appliances in the kitchen, and garage door opener, The location is excellent and close to all amenities. Seller applied permit for 2 bedroom legal basement with separate entrance from back. (id:35762)
Century 21 People's Choice Realty Inc.
Ph 15 - 1 Massey Square
Toronto, Ontario
**MUST SEE** Generously Sized, Pent House Corner Unit, 2 Bedroom Condo with Stunning Views! This spacious and bright unit offers a view of the serene Taylor Creek Conservation Area. Prime Location conveniently situated just steps from Victoria Park Subway Station, this property is within walking distance of pharmacies, parks, schools, and TTC access. Nearby amenities include a clinic, pharmacy, and corner store right by the building, as well as a covered bridge walkway directly connecting to the subway station. Additionally, close to Shoppers World with Metro, Shopper Drug Mart, Staples, Bulk and Dollar Store and a health food store are just a 10-minute walk away. Enjoy remarkably low property taxes and condominium fees, making this property a smart and economical choice. Whether you're looking for a personal residence or a rental investment opportunity, this condo provides excellent value. Residents benefit from low maintenance fees that cover 24/7 security and essential utilities, including heating, hydro, and water. Access to Crescent Town Club amenities include an indoor pool, gym, squash courts, and more. This home exceeds expectations, offering not just a place to live, but a lifestyle of convenience, value, and comfort. (id:35762)
Coldwell Banker The Real Estate Centre
133 - 677 Park Road N
Brantford, Ontario
Welcome to this Brand New modern open plan home, sleek and sophisticated. This modern town house offers the perfect blend of contemporary design and functional living. Boasting an open concept floor plan, large windows with open patio (terrace) lots of natural light that highlights the high end finishes. Located minutes from Lynden Park Mall and new Power Centre. Urban living at its finest. Close to Hwy 403. A must see! **EXTRAS** Upgraded laminate, granite counter top, upgraded corner lot, air conditioner installed. Brick and stone exterior. Energy efficient thermostat. Back splash in kitchen. (id:35762)
Ipro Realty Ltd.
9392 Silver Street
West Lincoln, Ontario
Welcome to 9392 Silver Street in Caistor Centre, a stunning brand-new custom-built bungalow set on a picturesque piece of property. This home combines modern design with thoughtful details, offering a tranquil retreat surrounded by natural beauty. Step inside to discover an elegant open-concept layout with soaring 10-ft ceilings, creating an inviting and spacious feel throughout. Oversized windows bathe the space in natural light, enhancing the bright and airy atmosphere that's perfect for both relaxing and entertaining. The kitchen is a masterpiece of design and functionality, boasting a 10-ft long island, premium KitchenAid appliances, and spray foam insulation for optimal energy efficiency and comfort. Heated floors add a touch of luxury, ensuring warmth and coziness underfoot. The primary bedroom is a true sanctuary, featuring a custom walk-in closet and spa-inspired finishes. The heated floors continue in the bathrooms, offering a luxurious and comforting experience every day. Outside, this property continues to impress with a three-car attached garage and a detached building that offers endless possibilities. Whether you envision a workshop, additional garage space, or a creative studio, this 25x50 extra structure, with gas and hydro roughed in, is ready to bring your ideas to life. Situated in the charming community of Caistor Centre, 9392 Silver Street offers the perfect blend of country living and modern convenience. With its thoughtful design, premium features including 10-ft ceilings, spray foam insulation, and high-end finishes and stunning surroundings, this home is ready to welcome you to a lifestyle of comfort and elegance. Don't miss your chance to make this extraordinary property your own. (id:35762)
Exp Realty
3 - 275 Old Huron Road
Kitchener, Ontario
Welcome to 275 Old Huron Road Unit #3, This condo townhome offers 3 spacious bedrooms, 1.5 bathrooms, over 1600 square feet of living space, and an attached garage. Beautiful Spot to Start your home ownership journey in this Well-Maintained Townhouse. Located near tons of massive parks, trails and a pond across the street, such a peaceful location! Close to 401 access, Conestoga College, shops and amenities. A small complex with your own built-in garage parking with access inside to the unit. Not many other stacked townhouses have this luxury. Open concept on the Main level with Hardwood Flooring and great views outside .The main floor boasts an open design, seamlessly blending natural elements such as hardwood flooring and large windows that flood the space with natural light. The spacious family room gives you direct walk-out access to the terrace, the perfect spot to enjoy the day and soak up some sunshine! Direct garage access to the main level adds convenience to daily life. On the second level, you'll find the spacious primary bedroom, complete with a 3-piece en suite and a convenient walk-in closet. Ample storage space and laundry facilities are also located on this level. Living in this fantastic home provides easy access to several parks, schools, and public transit options. Whether you're searching for your first home or looking to expand your investment portfolio, this property offers an excellent opportunity. Book your showing today to experience all that this home has to offer! (id:35762)
Exp Realty
3483 Ash Row Crescent
Mississauga, Ontario
Welcome to 3483 Ash Row Crescent. This beautiful 3 bedroom, 2 bathroom semi detached home is nestled in a sought-after, family friendly neighbourhood, primed for those seeking both comfort and convenience. As you step inside, you will discover a warm and inviting space that blends classic charm with functional living. Hardwood floors will carry you throughout the thoughtfully designed open concept main floor, perfect for entertaining and relaxation. A cozy wood-burning fireplace compliments the living room while sliding glass doors lead you out to your private fenced backyard, backing on to beautiful walking trails. Upstairs, all three bedrooms are spacious and inviting, with the primary bedroom offering a peaceful retreat after a busy day, with sliding glass doors that lead you out to your own private balcony. Modern bathrooms compliment the comfortable living areas. The basement level offers additional living space and a separate laundry room. This property not only offers a serene domestic setting but is also a hub of connectivity to the bustling life of the city. Ideal for anyone looking to balance home life with urban accessibility, with it's close proximity to restaurants, shopping, public transit and a stone's throw away from a local favourite, Woodhurst Heights Park. (id:35762)
RE/MAX Escarpment Realty Inc.
24 Crellin Street
Ajax, Ontario
This exquisite John Body-built home offers the highly sought-after Barrington model, designed to impress at every turn. With nearly 3,000 square feet of elegant living space, this residence showcases impeccable craftsmanship and a true "wow" factorso pristine, it shows like a model home! Main Flr Boasts 9 Ft Ceilings, Large Open Concept Layout W/ Gourmet Kitchen Featuring Upgraded Cabinets, Quartz Counters, Custom Backsplash, Centre Island/ Brkfst Bar & Walk In Pantry, Overlooking Family Room W/ Custom Feature Wall Perfect For Entertaining, Main Flr Office and more. (id:35762)
RE/MAX Community Realty Inc.
192 Mojave Crescent
Ottawa, Ontario
Spacious corner townhouse in the heart of stittsville. close to all tech companies e.g. ford, blackberry, nokia, etc.3 bedrooms with 4 bathrooms. Finished basement with full bathroom no pets, no smoking application, proof of income, credit check are required *For Additional Property Details Click The Brochure Icon Below* (id:35762)
Ici Source Real Asset Services Inc.
1120 - 2782 Barton Street E
Hamilton, Ontario
Welcome to LJM Tower, Stoney Creeks newest luxury condo residence! This sleek 1-bedroom suite offers 544 sqft of thoughtfully designed living space, featuring 9 ft ceilings, smart home technology, and modern finishes throughout. Enjoy an open-concept layout a private west-facing balcony facing the Niagara Escarpment. Includes upgrades such as smooth finished ceilings, hardwood in bedroom, upgraded backsplash in kitchen. Residents will love the amenity-rich lifestyle with access to a fully equipped gym, party room with kitchen, outdoor BBQ terrace, secure bicycle parking, EV charging stations, and unlimited Bell high-speed fibre internet.Ideally located near the QEW, future Centennial Parkway GO Station, shops, restaurants, and green space this is urban living at its finest. Available for lease don't miss your chance to call LJM Tower home! (id:35762)
Property.ca Inc.
5451 Tasha Drive
Mississauga, Ontario
Welcome To 5451 Tasha Drive! A Beautifully Upgraded Home. Modern French Entrance Doors. A True Chef's Kitchen Featuring Top-Of-The-Line Stainless Steel Appliances, Including A WOLF 4-Burner Gas Range With Griddle, WOLF Range Hood With Heat Lamps, MIELE Steam Combi Oven, MIELE Convection Oven And A JENN-AIR Counter-Depth French Door Refrigerator. Custom Maple Cabinetry With Interior Lighting And Over 25 Cupboards, Quartz Countertops, And A Stylish Herringbone Tile Backsplash Enhancing The Space. The Waterfall Kitchen Island Includes A Built-In Microwave And Charging Station, With A Reclaimed Elm Wood Ceiling Accent And Pendant Lights. Enjoy Backyard Access Through MAGIC Window Patio Doors. The Perfect Dining Room Boasts Brand-New Engineered Hardwood Flooring And Abundant Natural Light, While Upgraded Pot Lights And A Gas Fireplace In The Living Room Create A Cozy Atmosphere. The Main Floor Powder Room Features A Brand New Modern Vanity, Sink, And Fixtures. On The Second Floor, Brand-New Carpeting And A Spacious Primary Suite With A 5-Piece Ensuite Bathroom And A Walk-In Closet. In 2024, The Main Bathroom Was Remodeled To Include A Free-Standing Tub, Modern Fixtures, A Wall-Mount Toilet, And A Tiled Wet Space. The Design Features A New Vanity, A Wall-Mounted Linen Cabinet, An Illuminated Mirror, A Whisper-Quiet Fan, And Heated Floors. Step Out To The Private Balcony Through MAGIC Window Patio Doors. In 2025, The Basement Was Transformed With New Framing, Rewiring, Ceiling Design, Pot Lights, And Plush Berber Carpet. All-New Windows And A Rough-In For A Future Basement Bathroom. This Lower Spacious Area Will Accommodate Multiple Home Office Setups And An Entertainment Area, Plus An Additional Bedroom Or Office. It Comes With A Modern Double-Car Garage Door, A Patterned Concrete Driveway, And A Natural Gas BBQ Line. Upgraded Attic Insulation To R-60 For Comfort And Efficiency. (id:35762)
Royal LePage Real Estate Services Ltd.
2902 - 12 Gandhi Lane
Markham, Ontario
Move Into Spacious & Efficient 2 BR 2 Bath Unit at Pavilia Towers by Times Group. This Luxurious Building is the newest addition to the Thornhill and Markham skyline. Corner Unit with a huge wrap around balcony & Unobstructed Views. Laminate Fl Throughout, Modern Kitchen W S/S Appls & Granite Counter, Master Bdrm W/ 3Pc Ensuite. Exceptional Facilities: 24Hr Concierge, Indoor Pool, Sauna, Exercise Room, Party Room, Billiard & Game Room, Theatre Room, Etc. A Prime location W/ YRT/VIVA at your doorstep & easy access to Langstaff GO Stn RH Centre bus stn. Walmart, Canadian Tire, Loblaws, Best Buy, PetSmart, Home Depot & many more. Some of York Region's best restaurants are within walking distance including popular commercial plaza's like Golden Plaza, Jubilee Square, Commerce Gate and Times Square. Min to Hwy 407, Hwy 404 & St. Robert HS. Must See! (id:35762)
Century 21 Atria Realty Inc.
49 - 88 Tunbridge Crescent
Hamilton, Ontario
Welcome to Unit 49 at 88 Tunbridge Cres. - a beautifully renovated townhome in a sought-after Hamilton Mountain location! This bright and stylish home features a brand new kitchen complete with quartz countertops, stainless steel appliances, and full pantry for added storage. The open concept living and dining area is finished with luxury vinyl plank flooring, creating a warm and modern feel. Upstairs offers three spacious bedrooms with ample closet space and a fully updated 4-piece bathroom. The unfinished basement includes laundry and awaits your personal touch. Enjoy the convenience of your own private backyard, garage and driveway. Ideally located just minutes to the Red Hill Valley Parkway and the LINC, close to schools, parks, shopping, and all amenities - this home is the perfect blend of comfort and location! *Listing photos are of model home. (id:35762)
Royal LePage Signature Realty
12 Summerfield Crescent
Brampton, Ontario
Welcome To 12 Summerfield Cres. Located In Sought After Brampton West. Very Quiet Family Friendly Cres. This 1 + 2 Raised Bungalow Has Had One Owner. No Carpet! Large Primary Bedroom With A Walk In Closet. Laundry On The Main Floor, Eat In Kitchen With A Walk Out To A Large Deck Perfect For Entertaining Family & Friends. Heated & Cooled Garage For All Your Hobbies. Amenities, Schools & Parks In Walking Distance **EXTRAS** No Carpet! Garage Access To Enclosed Porch. Garage Has It's Own Breaker Panel & Furnace/AC. Natural Gas Hook Up Garage & Deck. Central Vac. Hot Water Tank Owned. Garden Shed. (id:35762)
RE/MAX Realty Services Inc.
46 John Link Avenue
Georgina, Ontario
Welcome To The Incredible 46 John Link Ave! This Impeccable And Spacious Detached Model Home Is Located In A Growing Family Community In Sutton. Offering 4 Large Bedrooms, 5 Bathrooms, A Ton Of Exquisite Upgrades From Top To Bottom, Including A Finished Basement With Separate Entrance, Kitchenette, Walk-Up To A Professionally Landscaped Yard, Textured Featured Walls In Living And Primary Rooms, Crown Moulding, Granite Countertops And So Much More! No Detail Has Been Missed Here! Minutes To Parks, Including The Latest Julia Munro With Splash Pad, Trails, Schools, Scheduled School Bus Routes For Multiple Schools, Lake, Beaches, Library, Public Pool And All Amenities. 10 Minutes To Keswick And The 404. Few Minutes Drive To Hwy 48. Dont Forget To View The Virtual Tour! (id:35762)
Royal LePage Your Community Realty
77 Catherine Avenue
Aurora, Ontario
This classic red brick residence offers 108 years of character and charm. Tucked into the sought-after pocket of Catherine, Fleury, and Spruce, it's the kind of place where front porches spark conversations, kids play up and down the street, and families gather for everything from street parties to backyard get-togethers. A new front door welcomes you into a centre hall plan. The contemporary kitchen blends old-world charm with modern functionality for active family life, featuring a Wolf 36-inch gas range, smart in-drawer island lighting, and a Luxor pantry with floor-to-ceiling cabinetry. The living room, anchored by a gas fireplace with a floor-to-ceiling quartz feature wall, pairs beautifully with the original oak trim of this timeless home. The bright sunroom with hardwood floors, a large quartz craft table, and a flexible layout functions easily as a breakfast area, workspace, or family room, surrounded by large new windows that flood the space with natural light. New sliding glass doors lead to a fully fenced, south-facing backyard with a new hardscaped patio. The second-floor landing includes a contemporary live-edge reading/storage bench beneath a large south-facing window and features three spacious bedrooms, each with custom closets. A 5-piece spa-like bathroom completes this level with heated floors and a 4' x 4' glass shower. The third level is a flexible open-concept space currently used as the primary suite but could also be a family room. It includes two skylights, a walk-in closet, a 3-piece ensuite with heated floors and a 4' x 4' shower, built-in oak drawers, a separate storage area, and an office nook. The lower level offers a guest suite with two built-in double closets, a TV/playroom area, and a laundry room. Just steps away are green spaces, parks, a local tennis club, lawn bowling, cafés or restaurants. Walk to Aurora GO Station or nearby public and independent elementary schools or high school. (id:35762)
Sotheby's International Realty Canada
2503 - 357 King Street W
Toronto, Ontario
Experience Elevated City Living in the Heart of Downtown. Welcome to this luxury condo at the iconic 357 King West, crafted by the renowned builder Great Gulf. Thoughtfully curated with designer furnishings throughout, this fully furnished two-bedroom, two-bathroom suite offers 818sqft of sophisticated living space. Enjoy floor-to-ceiling windows, 9-foot ceilings, and wide plank flooring, all accented by high-end finishes, including Caesarstone countertops, quartz surfaces, and stylishly sleek bathrooms. The modern kitchen is outfitted with full-sized appliances, ample cabinet space, and a striking stone backsplash, perfect for entertaining or effortless everyday living. With custom roller blinds, generous storage, and a layout with no wasted space, comfort meets convenience at every turn. Residents enjoy access to premier amenities, including a 24-hour concierge, state-of-the-art fitness & yoga studios, communal workspaces, a rooftop terrace with a garden and social lounge, and even a ping pong & foosball room. Located just steps from the Financial District, subway, Rogers Centre, Scotiabank Arena, TTC, P.A.T.H., fine dining, shopping, nightlife, and more, this is city living at its finest. (id:35762)
Sotheby's International Realty Canada
3504 - 36 Park Lawn Road
Toronto, Ontario
Step into the stunning Key West Condo. This exquisite 1 bedroom unit offers a serene unobstructed west view, capturing the beauty of the lake and marina. With laminate floors throughout and soaring 9 foot ceilings, the space feels both spacious and inviting. Oversized balcony, stretching the entire length of the unit. The designer kitchen boasting quartz countertops and sleek stainless steel appliances. (id:35762)
Sutton Group-Admiral Realty Inc.
640 Tate Avenue
Hamilton, Ontario
Welcome to your next home in the heart of Hamilton! This beautifully updated single-family home offers a perfect blend of comfort, style, and functionality ideal for families, first-time buyers, or investors.Inside, you'll find 3 spacious bedrooms plus a versatile bonus room in the in-law suite, to accommodate your families needs. The home features upgraded flooring throughout, a fresh coat of paint, and a newly renovated front porch that welcomes you with charm and curb appeal.Whether you're hosting guests or enjoying quiet evenings, the layout offers flexibility and space for everyone including the private in-law suite, perfect for extended family, guests, or even potential rental income.Major mechanicals are taken care of furnace and AC are owned, giving you peace of mind and no rental fees.Located in a family-friendly neighborhood with top-rated schools nearby, you'll love being within walking distance to parks and enjoying weekend strolls by Lake View Beach.Don't miss this opportunity to own a move-in-ready home in one of Hamiltons most desirable areas! (id:35762)
Right At Home Realty
4774 Saint Clair Avenue
Niagara Falls, Ontario
Welcome to 4774 Saint Clair Avenue, a beautifully updated detached bungalow in the heart of downtown Niagara Falls. Ideal for first-time buyers, retirees, or investors, this move-in ready home features soaring 10-foot ceilings, an open-concept layout, laminate flooring, and abundant natural light. The modern kitchen is thoughtfully designed with custom finishes and stainless steel appliances, while the spacious primary bedroom includes new pot lights and a private two-piece ensuite.Both bathrooms have been tastefully renovated with updated vanities, toilets, ceilings, and lighting. The laundry room includes a brand-new washer and dryer for added convenience. Major upgrades include a new furnace (2022), hot water boiler (2022, owned), central air (2023), roof (2016), and city-upgraded water main and sewage lines. The home also offers 100-amp service.Enjoy the fully fenced yard, back deck, and newly added garden. With three parking spots and a location close to restaurants, transit, and local amenities, 4774 Saint Clair offers comfort, style, and lasting value. Includes all appliances, window coverings, light fixtures, and shed. (id:35762)
RE/MAX Escarpment Realty Inc.
RE/MAX Niagara Realty Ltd
12 Damascus Drive
Caledon, Ontario
Welcome Home to 12 Damascus Dr your very own private green space oasis backing onto The Caledon Trail Way in the Caledon East Estate Area. Stunning one of a kind 3+1 BdRm Bungalow W/3000 sqft living space, a rare find nestled in at the end of a long, winding driveway. Perfectly situated on 2.99AC surrounded by lush mature trees, property boasts a park like sunny setting, professionally landscaped W/stone walkways, lovely gardens & feature pond. As you enter the home you are greeted by high high-end finishes through-out; tile, slate, hrdwd flring, & floor to ceiling windows. The bright & airy foyer W/natural light leads to the Dining Rm W/a pretty view of the front gardens & French Double Doors granting access outside to a patio area to dine or entertain. Dining Rm overlooks the sunken Living Rm & will be your favourite room of the house W/floor to ceiling windows spanning from the Lower Lvl providing a spectacular view of the back of the property & a cozy brick wall wood fireplace. Designer chefs Kitchen boasts quartzite counters, custom cabinetry & stainless appliances. Breakfast Area offers direct access to the pretty screened Porch through oversized glass sliding doors. The Main Lvl of this home offers a Primary BdRm W/French Doors opening to a Juliette Balcony overlooking the back of the property, Double Closets & a 4-pc Ensuite BthRm W/heated tile floor. Also featured on the Main Lvl are 2 additional BdRms & a lovely 3-pc Guest BthRm. In addition this home features a spacious above grade walk-out Lower Lvl with open concept Family Rm W/a gas fireplace & walk-out to the backyard deck & patio. This level also offers a 4th BdRm W/walk-in closet, 3-pc BthRm W/heated tile floor, Laundry Rm & Utility Rm W/workshop & plenty of storage including a 200 sqft storage space. With stunning views this property is by far second to none exuding privacy & tranquility located just minutes from Caledon East & All Amenities. Don't miss the opportunity to call12 Damascus Dr Home!! (id:35762)
Royal LePage Rcr Realty
9213 Castlederg Side Road
Caledon, Ontario
Welcome home to Caledon, this beautiful Bungalow is perfectly situated on a 194.45 ft. x 206.38 ft. - just under 1 Acre property! Located in the desired area of Castlederg, Caledon, this well maintained & upgraded home is sure to impress with a modern open concept layout & high end finishes throughout! Tucked away on Castlederg Side Road, you are immediately drawn in as you drive up the long private driveway and approach this home, from the welcoming lush landscape, mature trees and lovely curb appeal. Immediately you will notice the expansive & impressive, 36.8 x 30.9 ft. detached Garage, spanning 1128 sq. ft.! Make your way up the stone walkway to the front doors and enter the Main Level of the home, and you are immediately greeted by the sunlit Foyer. The Foyer leads to the renovated Kitchen with granite counters and is open to the Dining Area and Living Area overlooking the beautiful front Yard. Enjoy meals with family and friends in the Dining Room or take your meals outside and relax in the spectacular Solarium. The Yard also offers a dedicated space for your pet, a cute little house for the family cat or dog. The Main Level also features a spacious Primary BedRm with walk-in Dressing Rm (which can easily convert to an additional BedRm) a 2nd Bedroom & a 4-piece Washroom. Descend to the Lower Level with a backdoor entrance & you will find a large Recreation Room, perfect for unwinding & relaxing, a 3rd Bedroom/Office with walk-out to the side Yard, just steps to the Garage. The Lower Level offers a great space with 2 separate/private entrances, offering great potential for the multi-generation family, or the perfect above grade In-law or Nanny Suite! The Lower Level also offers a Laundry Rm, Cold Rm & plenty of Storage. This home is located near schools, walking trail, is just minutes from Albion Hills Conservation Park, Glen Eagle Golf Club, & is just a short drive to Downtown Bolton where all amenities are available, shops, restaurants & more! (id:35762)
Royal LePage Rcr Realty
19 Strathgowan Crescent
Toronto, Ontario
Nestled in the prestigious and family-friendly Lawrence Park neighborhood, this elegant and inviting home offers a spacious layout designed for comfort and style! On a private lot with a double driveway, four bedrooms, a finished walkout basement, and sun-filled living spaces. The spacious main level boasts gleaming hardwood floors and refined details throughout, creating a warm and sophisticated atmosphere. Diligently upgraded and maintained with beautifully managed landscaping. Enjoy unmatched convenience with top-rated public and private schools, major commuter routes, Sunnybrook Hospital, shopping, and a variety of amenities just minutes away. (id:35762)
Royal LePage Your Community Realty
114 - 120 Carrick Trail
Gravenhurst, Ontario
Experience refined living at Muskoka Bay Resort. This exceptional, fully furnished 2 bed 2 bath condo is located on a world-renowned golf course. The 246 sq.ft. walkout terrace offers captivating views of the 18th hole. Escape urban life and immerse yourself in a contemporary suite with access to top-tier amenities. Enjoy two outdoor pools, including an infinity pool with striking clifftop views, and fine dining options, surrounded by elegant architecture and cozy fireplaces. Relax by the pools, enjoy great food on one of the best patios in Muskoka or play a round of Golf. Winter season brings fat bike trails, cross-country ski trails and an outdoor skating rink on site. Enjoy a waived golf club initiation fee of up to $50,000 in value and a fully furnished suite. Annual dues and Food and Beverage Minimums apply. Seize this unique opportunity to own a sophisticated, versatile, and practical 4-season retreat in the heart of Muskoka Bay Resort. **EXTRAS** Benefit from the resort's rental program, providing you with hassle-free income while the resort manages guest transitions. (id:35762)
Right At Home Realty Investments Group
126 Evans Street
Hamilton, Ontario
For Lease for this beautiful, modern and loads of new updates throughout. New Kitchen and baths. 3 bedrooms, 1.5 baths and rough in basement area. 9 ft high ceilings. L-shape lot (33.86 ft x 25.85 ft) extra yard + new sod. Dead end street and quiet street, laneway. Street parking available. Laundry & bath on main level. Sliding doors to rear area to back & side yards. Excellent location near all amenities. General hospital, shopping. Walk to downtown, bus transit/go-train station. close to the Bayfront water marina yacht area and with many attractions for you to enjoy. Not pets, no smoking, must have rental application, a credit check, employment and references. Pictures from the previous listing. (id:35762)
RE/MAX Escarpment Realty Inc.










