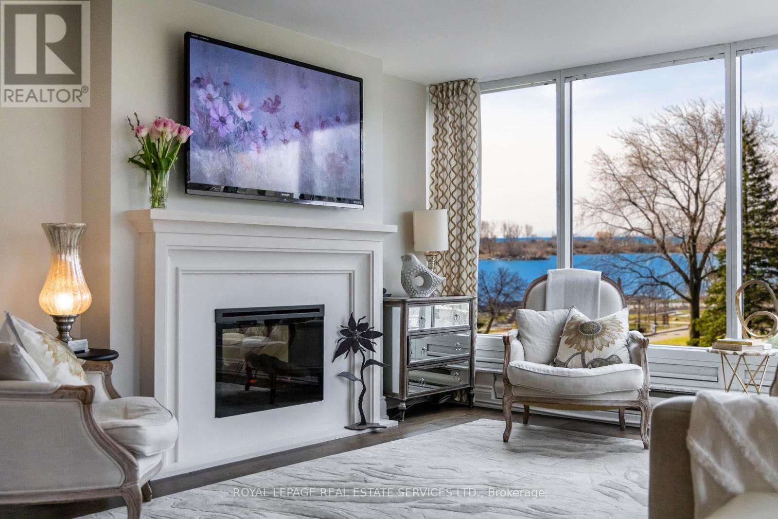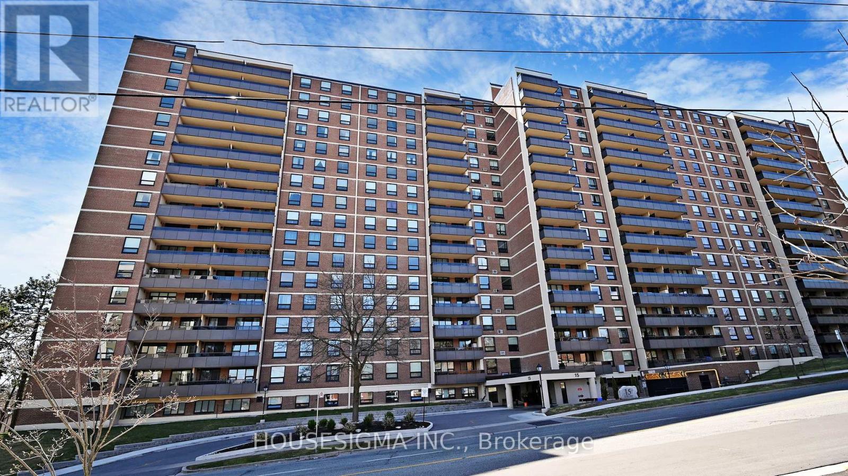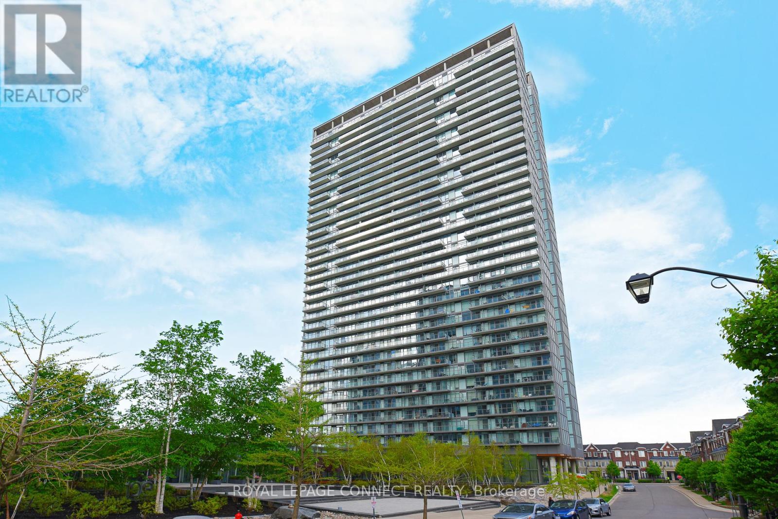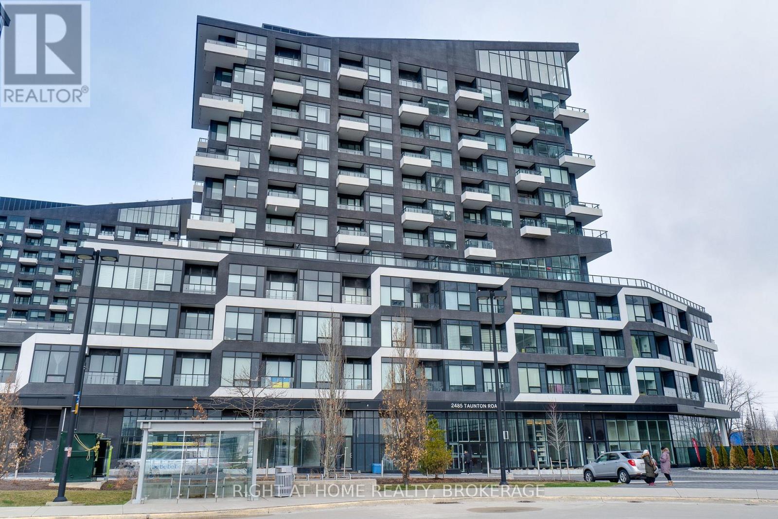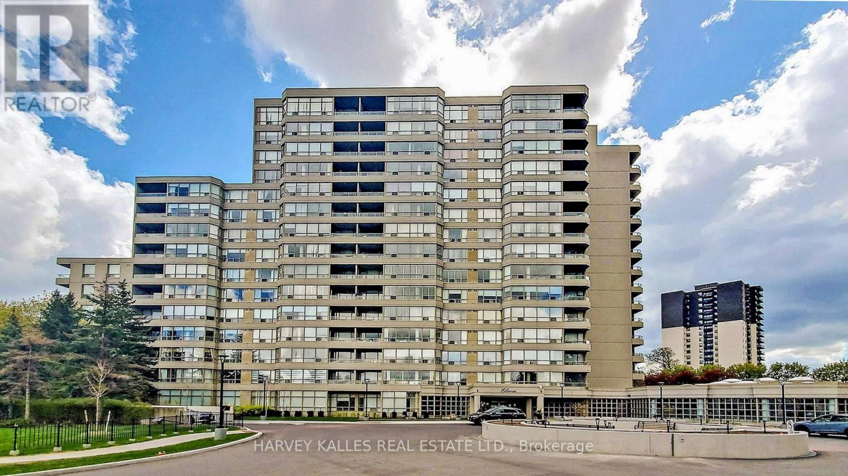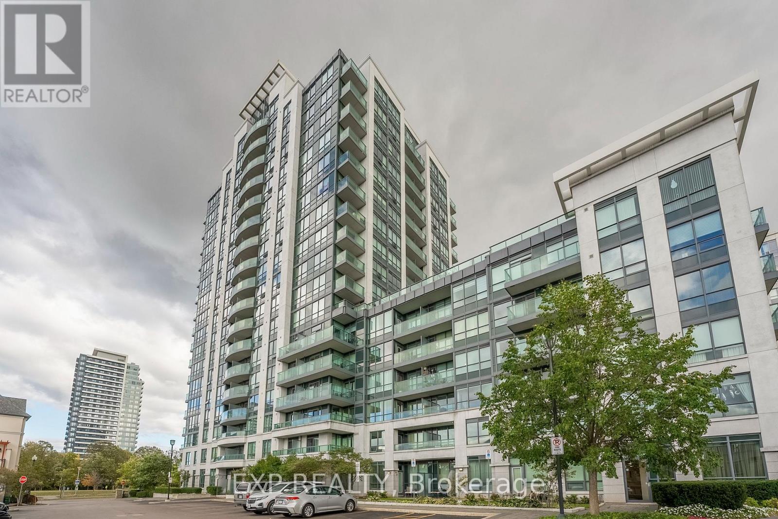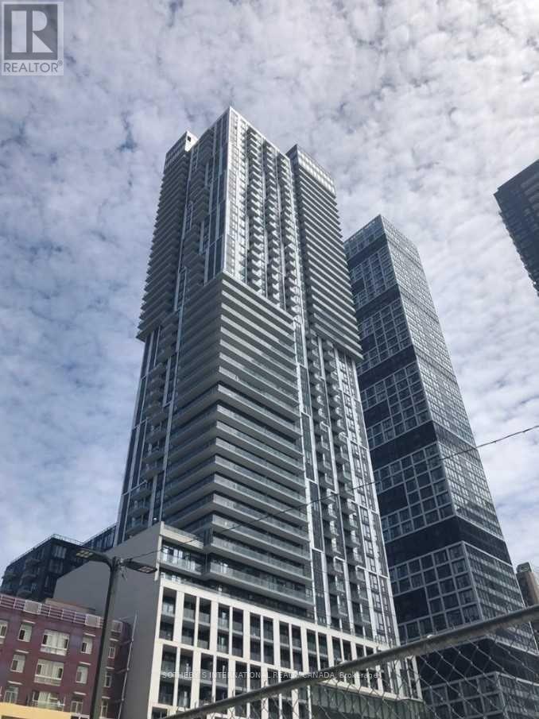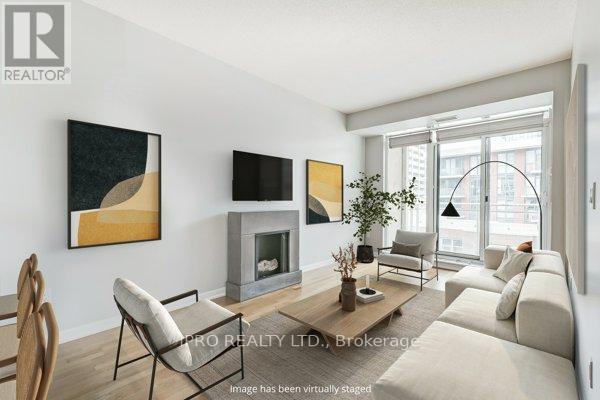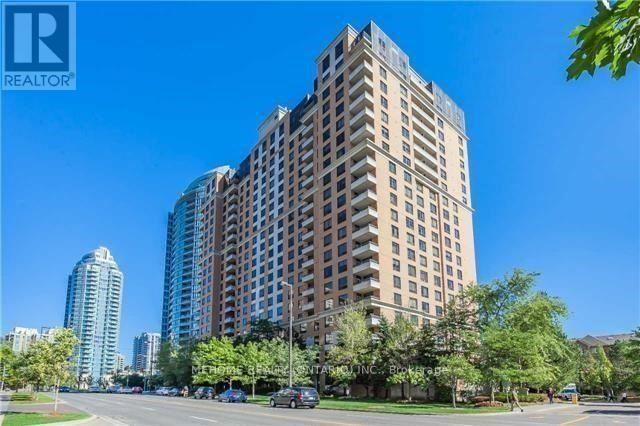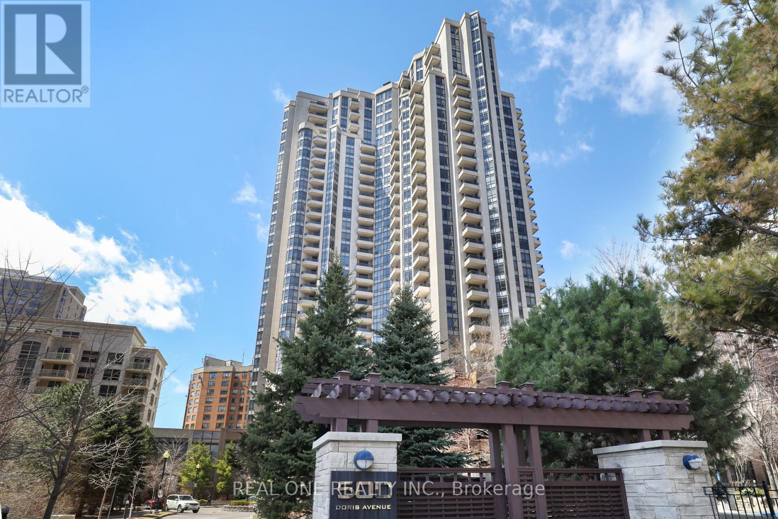3204 - 388 Prince Of Wales Drive
Mississauga, Ontario
Experience luxury living in this immaculate 1-bedroom + den unit, featuring a spacious, open-concept layout with 2 modern washrooms and a large private terrace offering breathtaking views**Located in the vibrant heart of Mississauga, you're just steps from Square One, Sheridan College, public transit, the YMCA, City Hall, the library, Living Arts Centre, and top-rated restaurants** Enjoy world-class amenities including a state-of-the-art fitness centre, indoor pool, and the exclusive Club 38 Penthouse Lounge. (id:35762)
Kingsway Real Estate
309 - 1 Palace Pier Court
Toronto, Ontario
Suite 309 is an exquisite condominium residence, with 1,388 square feet of luxury living space, 2-bedrooms, and captivating views of the lake, lush grounds, and beautiful sunsets. This suite has been impeccably renovated featuring stunning wood floors, an elegant open kitchen, a stately fireplace, new washrooms, and smooth ceilings. *Palace Place is Toronto's most luxurious waterfront condominium residence. *Palace Place defines luxury from offering high-end finishes and appointments to a full spectrum of all-inclusive services that include a private shuttle service, valet parking, and one of the only condominiums in Toronto to offer Les Clefs d'Or concierge services, the same service that you would find on a visit to the Four Seasons. *The all-inclusive fees are among the lowest in the area, yet they include the most. *** *** Special To Palace Place: Rogers Ignite Internet Only $26/Mo (Retail: $119.99/M). (id:35762)
Royal LePage Real Estate Services Ltd.
1245 - 35 Viking Lane
Toronto, Ontario
This recently renovated 1 Bed 1 Bath condo is located in the highly sought-after Nuvo building by Tridel, offering stunning views of Toronto. Just steps from Kipling TTC subway/bus terminal, Go Station and the MiWay bus terminal, with easy access to the airport, Hwy 427 and QEW. Enjoy walking to restaurants, grocery stores and parks. Residents have access to an indoor pool, hot tub, sauna, steam room, fitness center, outdoor terrace, party room, guest suites and 24/7 security. The unit also includes a prime underground parking spot conveniently located near the elevator. Buyers or their agents must do their due diligence reg prop tax, maint fee etc. RREB related to the Seller (id:35762)
RE/MAX Real Estate Centre Inc.
216 - 15 La Rose Avenue
Toronto, Ontario
This 1,282 SQFTt 3+1 bed, 2 Full bathroom unit offers a smart layout with tons of natural light, north-facing views, and a huge private balcony. Located on the 2nd floor enjoy the convenience of fewer stairs/elevator waits and easy access! Features include a large living/dining area, a versatile sunroom (great as an office or playroom), a spacious primary bedroom with ensuite & walk-in closet, and an in-unit laundry room.All-inclusive condo fees cover heat, hydro, water & cable TV. Well-maintained building with great amenities: indoor pool, gym, sauna, tennis court, party room & ample visitor parking. Newer windows. Steps to transit, Humber River trails, schools, shopping, highways & airport.Don't miss out on this value-packed opportunity! (id:35762)
Housesigma Inc.
1215 - 105 The Queensway
Toronto, Ontario
REMARKS FOR CLIENTS Welcome to your future home or investment at the gorgeous and ultra-convenient NXT II condos! Step inside this spacious 1+den, 1-bathroom unit and be wowed by all the natural light from the huge floor-to-ceiling glass windows and doors in the living room and bedroom. The open concept kitchen features stainless steel appliances, and there's even a dedicated spot for your dining table. Dinner parties will never be the same! The den makes a perfect home office, gym, or whatever your heart desires. The semi-ensuite bathroom features in-unit laundry and connects the bedroom and the den. Enjoy pristine lake views and the morning sun from your private balcony. Owned parking is the cherry on top of this beautiful unit. But that's not all... 105 The Queensway is in one of the city's most convenient locations. High Park, Sunnyside Beach, and endless trails along Lake Shore Blvd. W. are only a stone's throw away, making this perfect for runners, cyclists, and dog lovers alike. Get onto the Gardiner Expressway in minutes for quick access to downtown or to the city. Even Pearson International Airport is a quick drive away. Feel like leaving the car at home? The 501 streetcar stop just outside brings you downtown in a flash. Welcome home! (id:35762)
Royal LePage Connect Realty
162 - 475 Bramalea Road
Brampton, Ontario
Welcome To 475 Bramalea Rd, Unit 162! This Well-Kept 3+1 Bedroom, 2-Bath Condo Townhouse Is Nestled In A Welcoming, Family-Oriented Neighborhood. Inside, You'll Find A Bright, Open-Concept Living Space With Three Spacious Bedrooms And A Versatile Additional Room Ideal For Guests Or A Home Office. The Finished Basement Adds Even More Usable Space, Perfect For A Rec Room, Gym, Or Extra Storage. Step Outside To Enjoy Your Private Backyard Oasis, And Make Use Of Community Amenities Like The Outdoor Pool And Park. High-Speed Wifi Is Included For Your Convenience. Located Just Moments From Bramalea City Centre, Schools, Transit, And More, This Move-In-Ready Home Delivers Exceptional Value. Dont Miss Out! Book Your ShowingToday! (id:35762)
RE/MAX Real Estate Centre Inc.
402 - 65 Annie Craig Drive
Toronto, Ontario
Welcome to VITA TWO!!! Live steps from the water in this beautiful one-bedroom condominium apartment. Open concept unit features floor-to-ceiling windows that floods the space with lots of natural light, and walkout to the balcony that faces southwest, perfect for relaxation. Modern kitchen with quartz countertop, a stylish backsplash and stainless steel appliances - ideal for entertaining. Located close to everything you need: TTC, shops, restaurants, banks, trails, and quick access to the highway. Enjoy premium amenities like 24 hours concierge, indoor pool, party room, and BBQ area, gym and underground visitor parking. On P5 there is a carwash. Perfect unit for the first time home buyers looking for convenience and great community! (id:35762)
Century 21 Heritage Group Ltd.
345 - 2485 Taunton Road
Oakville, Ontario
Stunning 1,201 S.F. THREE BEDROOM, 2 Bathroom corner Garden Terrace unit in The Heart of Uptown Core Oakville! Beautiful new building by Oak and Co. features spectacular 14 ft. ceilings with floor to ceiling windows, extended open balcony. Bright and open, with white washed flooring, Modern white Kitchen with quartz counter tops, breakfast bar with quartz cascading countertop, built-in Stainless-steel appliances. Primary bedroom has large walk-in closet, and ensuite compete with doors leading to a veranda and greenspace. Large second bedroom with walk-in closet, third bedroom has large window, double closet and can also function as an office space! In suite laundry for your convenience! Fabulous Amenities Including Concierge, Security, State of The Art Fitness Centre, Pilates Room, Pool, Montessori School & Much More! One Parking and One Locker included. Fabulous LOCATION Just Steps to Transit (Go), Hwy 407 & Hwy 403, Banks, Retail Stores like Walmart & Superstore, LCBO, Tim Hortons, The Keg, State and Main, and other restaurants nearby! Don't Miss this great opportunity to call this HOME! (id:35762)
Right At Home Realty
1401 - 9085 Jane Street
Vaughan, Ontario
Experience Elevated Living at Park Avenue Place Vaughan. Step into luxury with this beautifully designed 1+1bedroom condo in the prestigious Park Avenue Place, right in the heart of Vaughan. This elegant unit features a modern open-concept layout with soaring 9' ceilings, stylish laminate flooring, and a contemporary kitchen complete with quartz countertops. Enjoy the convenience of two bathrooms, one parking space, and a versatile den-perfect for a home office or guest space. The location is second to none just minutes from Highway 400/407,the future TTC subway extension, GO Transit, and the new state-of-the-art Vaughan Hospital. You're also a short drive from Vaughan Mills Mall, top-tier dining, and the thrills of Canada's Wonderland. Whether you're a professional, couple, or savvy investor, this unit offers the perfect blend of comfort, style, and location. Tenant responsible for 100% of utilities. Don't miss the chance to live in one of Vaughan's most sought-after communities! (id:35762)
Royal LePage Ignite Realty
411 - 111 Upper Duke Crescent
Markham, Ontario
Welcome To Beautiful 1+1 suite unit in Downtown Markham with soaring 9' Ceiling . Den can be used as 2nd Bedroom , New Laminate Floor Open Concept , Backsplash In Kitchen , Close To All Amenities, Ymca, Theater, Unionville Go Station, Viva Transit, Restaurants * Concierge * Swimming Pool *Gym * (id:35762)
Aimhome Realty Inc.
342 - 415 Sea Ray Avenue
Innisfil, Ontario
WELCOME TO THIS ALL-YEAR-ROUND RESORT-STYLE COMMUNITY. Don't miss out on this Stunning 2-year-old 2-Bedroom, 2-Bathroom condo. This exquisite residence offers the perfect blend of comfort, luxury, and convenience, making it an ideal retreat for any lifestyle. Enjoy the Open-Concept Design with a Bright and Airy Living Room, perfect for entertaining guests or relaxing after a day of resort activities. The modern Kitchen is equipped with stainless steel appliances, granite countertops, and ample cabinet space. Retreat to the master bedroom featuring a walk-in closet and an en-suite bathroom with a glass-enclosed shower, and the additional bedroom is generously sized. Step out onto your private balcony to enjoy stunning views of the resort grounds and forest, perfect for morning coffee or evening relaxation. Explore beautifully landscaped walking trails, perfect for a leisurely stroll or a brisk jog. Designed for elevated living with luxury amenities: Tennis/Pickleball Courts, Basketball Courts, Jacuzzi, Pool, or Lounge on the Beach, Ice rink, Game courts, hikes, biking trails, fitness facility,and many more. Parking, locker and internet included in maint.fees. (id:35762)
Royal LePage Your Community Realty
618 - 7805 Bayview Avenue
Markham, Ontario
Landmark Of Thornhill Luxury Condo, Functional 2 Bedroom + Solarium. New floor, New stove, New Entrance Door. Freshly painting, furniture are available, move-in condition. Excellent South East Exposure View. Top Thornlea Secondary School area, Close to community, public transit, shopping center, minutes to highway 7 & 407 & 404. Recreations Included The Indoor Salt Water Pool, Party Room, Sauna, Squash And Tennis Courts. 24 Hr Concierge. Underground Visitor Parking And Guest Suites Available. (id:35762)
Royal LePage Peaceland Realty
1204 - 11 Townsgate Drive
Vaughan, Ontario
Suite 1204, A Stunning Corner Unit with Incredibly Rare Sky Terrace. Welcome to this rare and highly sought-after 2-bedroom corner suite in one of the areas most desirable buildings. Offering nearly 1,350 square feet. of interior space, this suite showcases an incredibly rare 295 sq. ft. sky terrace, ideal for entertaining, lounging, or enjoying quiet mornings above the cityplus a 51 sq. ft. balcony. The suite is bathed in natural light with sweeping, unobstructed northeast views. Beautifully upgraded throughout, the suite includes a sleek modern kitchen and two full 4-piece bathrooms. Recently painted in fresh, neutral tones, the suite also features 2 side-by-side parking spots and a same-floor locker. The building itself has been recently renovated and includes top-tier amenities such as an indoor pool, gym, sauna, tennis courts, and 24-hour concierge service. Located just steps to public transit, Hwy 7, shopping, dining, and parksplus only one bus stop to the subway. Enjoy proximity to Promenade and CenterPoint Malls. Positioned on the Vaughan-Toronto border, residents benefit from reduced land transfer taxes. Maintenance fees cover all utilities, cable, and high-speed internet. Dont miss your chance to own this incredible sky-high retreat. Book your private tour today! (id:35762)
Harvey Kalles Real Estate Ltd.
2605 - 1000 Portage Parkway
Vaughan, Ontario
Live in the Heart of Vaughan Metropolitan Centre!!! This bright and spacious 2-bedroom, 2-bathroom corner unit offers breathtaking views of the Toronto skyline and CN Tower. Boasting an open-concept layout filled with natural light, this home features a modern kitchen with integrated appliances, custom island, quartz countertops, floor to ceiling windows, and luxurious finishes throughout. Enjoy a functional split-bedroom design for added privacy, featuring 9-ft smooth ceilings, laminate floors, and beautifully designed bathrooms. Experience high-end living with a stunning lobby designed by Hermes, while benefiting from direct access to the TTC, VIVA, Zum, and the new VMC Subway Station. Enjoy over 24,000 sqft of premium amenities including: rooftop pool with cabanas, indoor running track, cardio zone, yoga space, basketball & squash court, co-working space, 24-hour concierge & much more. Steps away from top-tier shopping, new Vaughan Hospital, parks, highway 400 & 407! (id:35762)
Century 21 Leading Edge Realty Inc.
105 - 20 North Park Road
Vaughan, Ontario
Luxurious Corner End Unit Featuring 2 Bedrooms and 2 Full Bathrooms. Boasting 9-Foot Ceilings, This Home Offers New Stainless Steel Appliances and Beautiful Granite Countertops, Complete with a Breakfast Bar. Split Bedroom Layout Ensures Maximum Privacy and Comfort With Built-In Additional Closets. The Spacious Combined Living and Dining Area Ideal for Hosting Gatherings and Social Events. Step Out Onto Your Own Private Terrace to Enjoy Outdoor Relaxation. Gorgeous New Laminate Flooring Throughout. Superb Location, With Easy Access to TTC, Schools, and an Array of Restaurants. Walk To Splash Pad Park, Disera Shopping Village, Promenade Mall, and Walmart. Close To Bathurst, Hwy 7 & 407. Great Amenities: Indoor Pool, Sauna, Gym, Rec Room! (id:35762)
Exp Realty
702 - 1235 Bayly Street
Pickering, Ontario
Welcome to one of the finest and most luxurious Condominiums in Pickering "San Francisco by the Bay"! Almost 900 sqft., Family-sized, 2Bed/2 Full Bath + Den, Corner Unit featuring partial lake views, plus 159 sqft. wrap-around balcony! Open-concept layout and perfectly proportioned. Walk-out from living room to wonderfully sized balcony showcasing space for a large patio set. Fully equipped kitchen with all Stainless Steel Appliances and Granite Countertops. Primary Bedroom capable of fitting a King-size bed features a walk-in closet and full ensuite bath. Respectable, Open concept den perfect for a workstation. Comes with RARE, 2 parking spaces and locker. Steps to the Lake and Centrally located - 5mins to Pickering GO; 2mins to QEW; 5 mins to Pickering City Centre and so much more!! (id:35762)
Right At Home Realty
712 - 126 Simcoe Street
Toronto, Ontario
Boutique Condo In The Heart Of Financial & Entertainment District. Super Functional 1 Bed With Balcony & Full-Sized Appliances. Upgrades Include 9 Ft Flat Ceiling Finish, White Appliances, Accent Cabinets, Modern White Subway Tiled Backsplash, Front Load Washer/Dryer and And Laminate Floors Throughout. Walk To Subway, Ago, Roy Thomson Hall, The Finest Hotels & Restaurants & Much More! 1 Parking Space Included!!! (id:35762)
Sage Real Estate Limited
4509 - 251 Jarvis Street
Toronto, Ontario
2-bedroom condo with parking in Dundas square garden. West facing, high floor with unobstructed views of the city and lake. Open concept, bright and sunny with balcony and large windows. All laminate flooring. Modern kitchen with stainless steel appliances, quartz counter and backsplash. Ensuite washer/dryer. Walking distance to Dundas Subway. Steps to Eaton Centre, Saint Michael's Hospital, Ryerson University, George Brown College, Massey Hall, restaurants and shops. Perfect for students, investors and first-time buyers! (id:35762)
Sotheby's International Realty Canada
507 - 21 Grand Magazine Street
Toronto, Ontario
See virtual tour for more pics, 360 tour & floor plan. Welcome to 21 Grand Magazine, at the heart of downtown living! Suite 507 is newly painted & has 9' ceilings giving that "homey" feel with a cozy yet spacious layout. Den's closet & size can be converted to a 2nd bedroom with the 4-pc washroom right in front -- 1 of 2 full washrooms. Balcony is full-width of the unit with 2 access points. Bedroom has balcony access, walk-in closet and 3-pc ensuite. Pets allowed (restrictions may apply). AMENITIES: 24hr concierge, indoor pool, gym, jacuzzi, landscaped gardens, guest suites, underground visitor parking, lounge, party room, terrace & BBQ (2nd floor)! TRAVEL: TTC & bike path at your doorstep, Gardiner exit a few blocks away. LEISURE: Parks, Toronto Yacht Club, TD Music Garden, Harbourfront & Lake Ontario a short walk south for those summer strolls; Billy Bishop Airport across the street for your future trips. If you enjoy the downtown experience, Grand Magazine has got you covered! (id:35762)
Ipro Realty Ltd.
1210 - 18 Sommerset Way
Toronto, Ontario
Yonge/Finch Tridel Building, Close To Subway, 24 hours Supermarket Nearby. Shopping, Restaurant, Community Center And School (Mckee & Earl Haig). Great Amenities With Indoor Swimming Pool, Gym. 24Hr Gate House Security. (id:35762)
Mehome Realty (Ontario) Inc.
1121 - 500 Doris Avenue
Toronto, Ontario
Does Your Dream Condo Await? Discover It Here! Welcome to this exquisite 2-bedroom, 2-bathroom corner unit, masterfully built by Tridel, Toronto's renowned name in quality living. Designed with a smart split-bed layout, this condo offers both privacy and style. Inside, you'll find modern wide laminate floors, all new curtains installed throughout the condo for added elegance and privacy, a modern kitchen with sleek granite countertops and stainless steel appliances, perfect for cooking enthusiasts. The primary suite is your personal haven, featuring his-and-hers closets and a spacious 4-piece ensuite. The luxury continues with premium amenities: a cutting-edge gym, relaxing sauna, chic party room, and a stunning rooftop deck with panoramic views. Guest suites and ample visitor parking make hosting effortless. Prime Location, Unmatched Convenience: your steps from Finch Station, Metro Supermarket, boutique shops, and diverse dining. Commuters will love the quick access to Highways 401 and 407.Value Meets Opportunity: With some of the lowest condo fees around, this property is more than a home, its a smart investment in a thriving area. Ready to see if this is your perfect fit? Schedule a viewing today and step into your future! (id:35762)
Real One Realty Inc.
Uph02 - 7 Lorraine Drive
Toronto, Ontario
A Gorgeous Obstructed, Corner Penthouse Unit In The Prime Yonge And Finch Location. Downtown Lake And Cn Tower View, 10Ft' Ceiling With Large Upgraded Kitchen With Breakfast Bar, Ceramic Backsplash, Granite Counters, Stainless Steel Appliances. 1 Parking On 1st Level Close To Elevator, 1 Locker, Steps To Subway, Restaurants, Banks, And All Amenities. Must See! (id:35762)
Anjia Realty
1612 - 60 Byng Avenue
Toronto, Ontario
Welcome To 60 Byng Ave., The Monet, Unit 1612. Located In The Desirable Willowdale East Community Of North York. 9' Ceiling. Flooded With Natural Sunlight From the West. Unblock View to the West. Fantastic Recreation Centre, Indoor Pool, Whirlpool, Sauna, Billiards, Exercise Room, Party Room, Virtual Golf, Sport Lounge, Guest Suites, Water Garden, Lots Of Visitor Parking, Mins Walk To Finch Subway, Shops And Entertainment, Move In And Enjoy Your Next Home! (id:35762)
Right At Home Realty
1216 - 35 Hayden Street
Toronto, Ontario
Discover The Charm And Convenience Of City Living In This Well-Maintained 1-Bedroom Suite At The Prestigious 35 Hayden Street, Just Steps From Yonge & Bloor. This Functional Layout Offers Approx. 507 Sq Ft Of Open-Concept Living Space With 9-Ft Ceilings And An Oversized East-Facing Balcony Perfect For Morning Coffee Or Evening Relaxation. Featuring Hardwood Flooring, A Modern Kitchen With Stainless Steel Appliances, And Full-Sized Ensuite Laundry. This Unit Is Ideal For Professionals, Investors, Or First-Time Buyers Seeking Unbeatable Access To Transit, Yorkville Shopping, Dining, And Universities. Building Amenities Include 24-Hr Concierge, Indoor Pool, Hot Tub, Gym, Party Room, And Visitor Parking. A Rare Opportunity To Own In One Of Downtowns Most Convenient And Sought-After Locations! (id:35762)
Right At Home Realty


