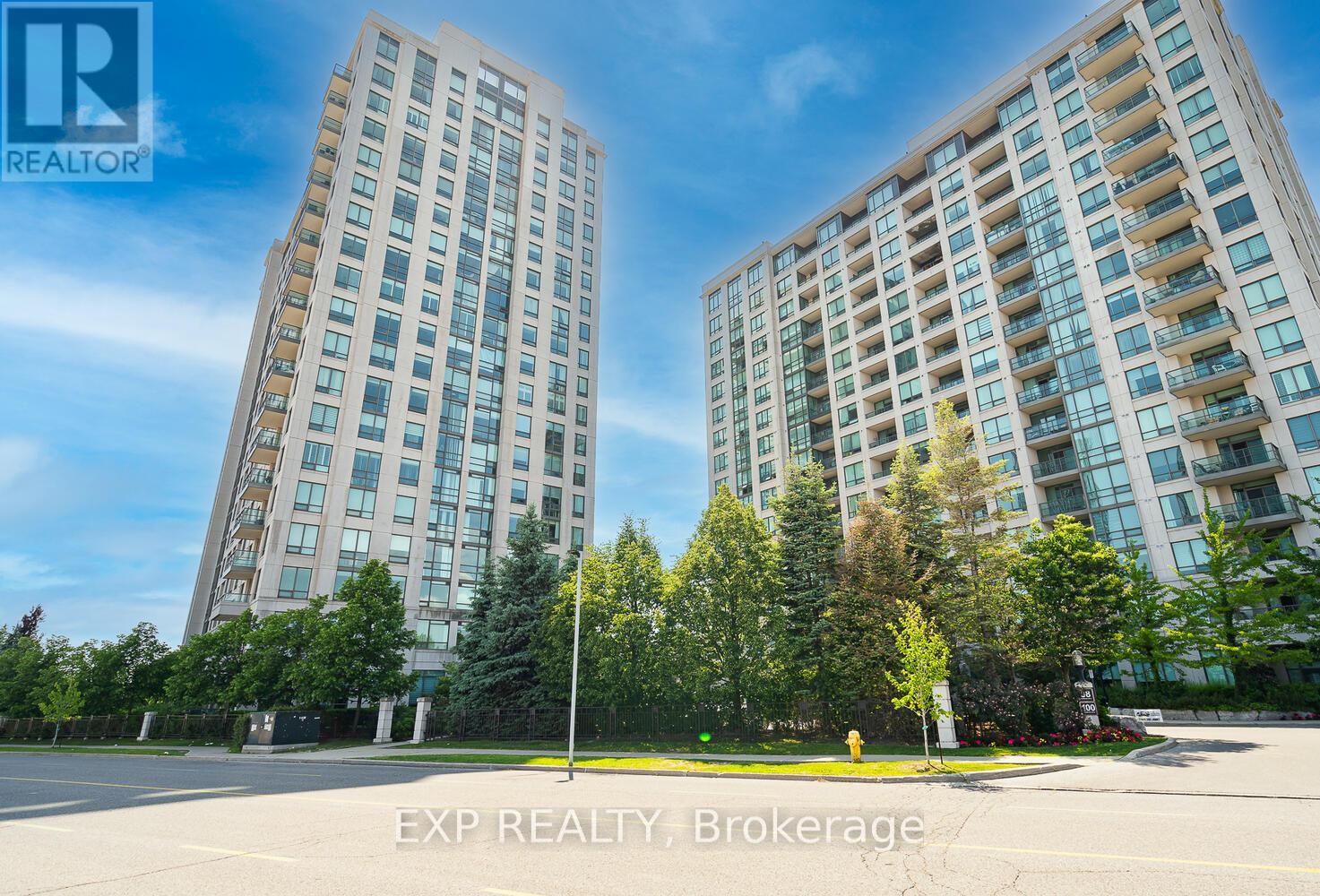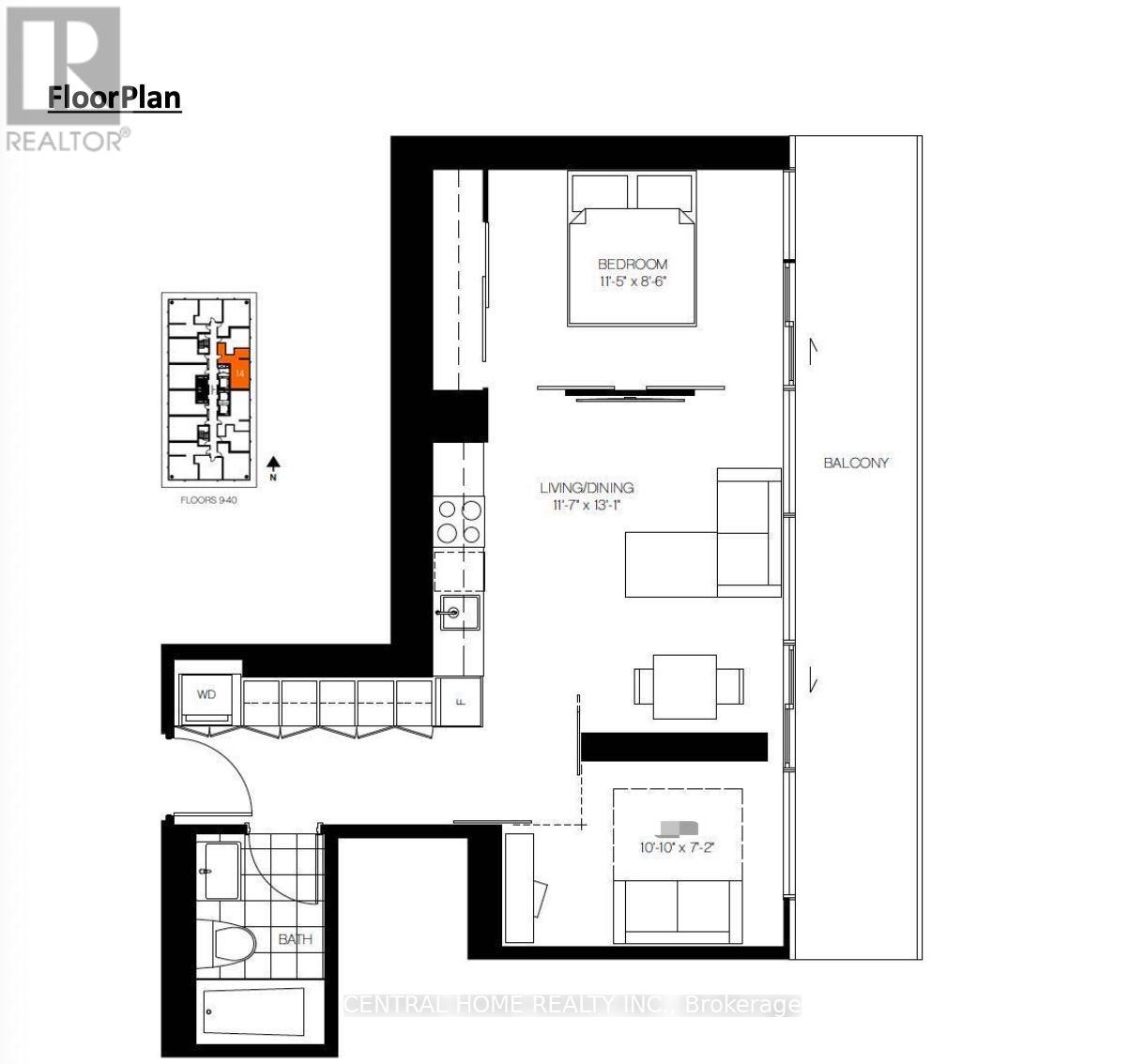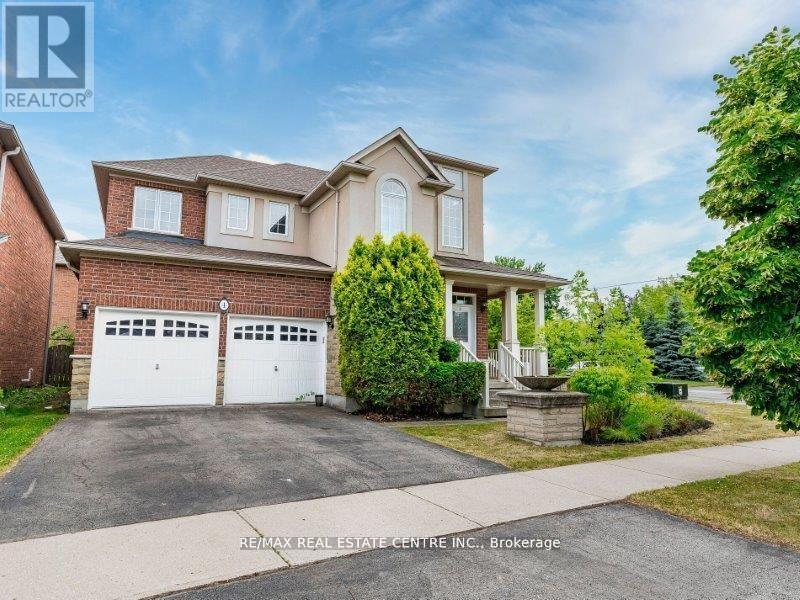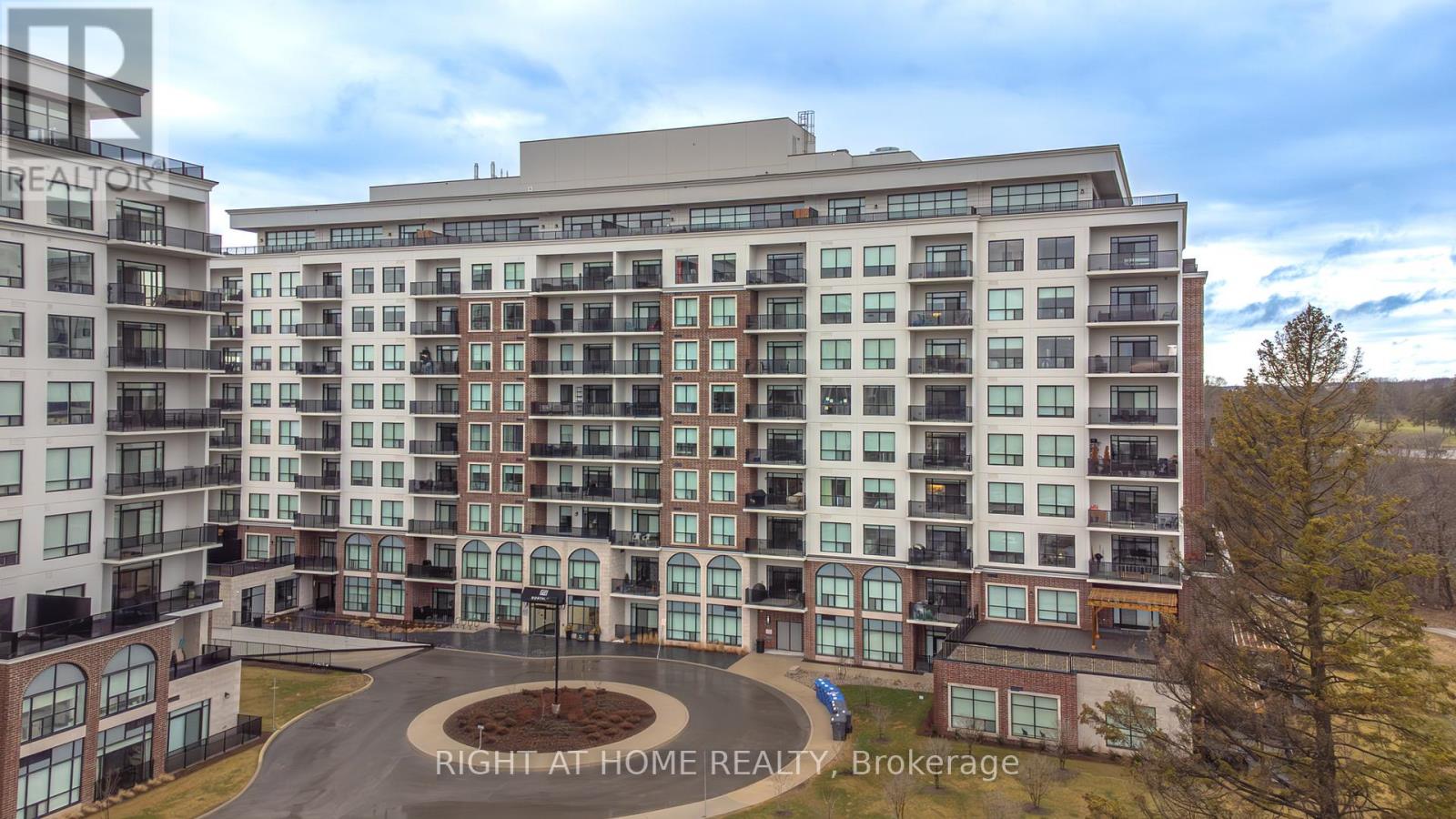915 - 3009 Novar Road
Mississauga, Ontario
Welcome to this bright and contemporary 1-bedroom + den suite, thoughtfully designed with a spacious open-concept layout that perfectly balances comfort and functionality. Ideal for both everyday living and entertaining, the suite features sleek modern finishes including stainless steel appliances, quartz countertops, and floor-to-ceiling windows that flood the space with natural light.The bedroom offers plenty of room to relax and recharge, while the den has been upgraded with a full door to provide enhanced privacy making it a versatile space for a quiet home office, guest room, or study. Added ceiling lights further elevate the space, creating a warm and well-lit environment throughout.Enjoy your own private balcony, perfect for morning coffee or evening relaxation. For your convenience, this lease includes one parking space+locker.Located at Hurontario & Dundas, this home places you minutes away from shopping, dining, parks, transit, and Cooksville GO Station. With the highly anticipated Hurontario LRT on the way, commuting and exploring the city will be easier than ever.Residents also benefit from a range of premium amenities, including a fully equipped fitness centre, co-working lounge, social spaces, and more offering both lifestyle and convenience in one package. Experience the comfort of modern living in a vibrant, connected community! (id:35762)
Dream Home Realty Inc.
926 Isaac Phillips Way
Newmarket, Ontario
Welcome To 926 Isaac Phillips Way A Stunning 2,656 Sq. Ft. Above-Grade Home In The Desirable Summerhill Estates Community Of Newmarket. This Residence Offers Exceptional Functionality And Style, Featuring 4 Spacious Bedrooms, Lots Of Upgrades, Pot Lights, Hardwood Floors Throughout, And Evident Pride Of Ownership.The Home Showcases An Extended Kitchen Island With Stainless Steel Appliances, Perfect For Cooking And Entertaining. A Unique Layout Includes A Recreation Room Converted By The Builder Into A Full Bedroom With Its Own Ensuite Ideal For Extended Family Or Guests. Large Windows Fill The Home With Natural Sunlight, Creating A Warm And Inviting Atmosphere In Every Room. Beautifully Maintained And Move-In Ready, This Property Is An Absolute Must-See Lease Opportunity For Those Seeking Space, Comfort, And Quality In A Prime Location Close To Parks, Schools, Shopping, And Transit. (id:35762)
Exp Realty
RE/MAX Wealth Builders Real Estate
1205 - 88 Promenade Circle
Vaughan, Ontario
Stunning Modern Unit In The Heart Of Thornhill! Steps To Promenade Mall. Flooded With Pot Lights, This 2+1 Bed, 2 Bath Suite Features Floor-To-Ceiling Windows And Unobstructed Panoramic Views Of The City + Green Space. Unique View Of West, South And East. Over $100K In Premium Upgrades Including Porcelain Flooring, Granite Kitchen, JennAir Appliances + LG Laundry. Spacious Den Easily Functions As A 3rd Bedroom. Fully Renovated W/Fresh Paint, Modern Lighting + Custom Finishes. Steps To Promenade Mall, YRT/Viva, Dining & Retail. Move-In Ready Gem In A Prime, High-Demand Location. (id:35762)
Exp Realty
2301 - 89 Mcgill Street
Toronto, Ontario
Bright and beltful one bedroom unit in heart of downtown built by Tridel in 2019 , close to all amenities Ryerson University, Subway, Malls, entertainment and Restaurant. 9' Ceiling Unobstructed West View Of City, Lake & Cn Tower. Largest one bedroom of this building 515 Sf + End To End Balcony, Large Floor To Ceiling Windows, Laminate Floor Throughout, Modern Kitchen. Amenities: Outdoor (id:35762)
Homelife Frontier Realty Inc.
3413 - 50 Charles Street E
Toronto, Ontario
5 Star Condo Living Casa III Gorgeous. Luxury At Its Finest, Stunning Corner Unit With Huge Warp Around Balcony. Located Perfectly By Yonge & Bloor, Steps To Bloor Street Shopping, U Of T & Subway. High Level With Absolutely Amazing City View And Unobstructed View From Hugh Wrapped Around Balcony! Split 2 Bedrooms Have Its Own Privacy. (id:35762)
Central Home Realty Inc.
2520 - 4955 Yonge Street
Toronto, Ontario
Brand New Pearl Condo on Yonge Street in North York. Open Concept Modern Kitchen With Boasts Quartz Countertops, SS Appliances.9' Ceiling W/ Floor-To-Ceiling Windows/Doors. Natural Color Interior Finishes. Laminate Floorings Through-Out With East Garden View. Practical Layout With Two Bedrooms and Two Full 4Pc Bathrooms and 1 Parking Included. Convenience and Luxury Converge In The Heart North York City Centre. Steps To To Two Subway Line, Sheppard and North York Center Subway Stations, Supermarket, Restaurants, Movie, Cafes, Parks, Entertainment, Schools and Etc. (id:35762)
Rc Best Choice Realty Corp
4 Panorama Way
Hamilton, Ontario
Immaculate 4-Bedroom Detached Home in Prestigious Lake Point Community ! Welcome to this stunning 4-bedroom, 3-bathroom detached home located in the highly sought-after Lake Point neighborhood of Stoney Creek. Set on a beautifully landscaped corner lot, this approx. 2,500 sq. ft. home showcases exceptional curb appeal with an elegant blend of stone, stucco, and all-brick exterior finishes. Step onto the charming front porch and through the double-door entry into an inviting, open-concept foyer with 9-ft ceilings, smooth ceilings, and hardwood floors throughout. Freshly painted in tasteful neutral tones, the main level offers a spacious formal living and dining area filled with natural light from the extra-large windows. The heart of the home is the formal family room featuring a cozy gas fireplace, perfect for family gatherings. The gourmet kitchen offers ample potential for culinary creations and flows seamlessly into the family living spaces. Convenient inside access to the double-car garage enhances daily ease. Elegant oak stairs with wrought iron railings lead to the second floor, where you'll find 4 generous-sized bedrooms, including a luxurious primary retreat with a 5-piece ensuite and walk-in closet. A second-floor laundry room and a bright, versatile den complete the upper level ideal for a home office or reading nook. Enjoy living just steps from Lake Pointe Park, The Yacht Club, Fifty Point Marina, shopping, parks, and the QEW, all while being within walking distance to breathtaking views of Lake Ontario. (id:35762)
RE/MAX Real Estate Centre Inc.
# 910 - 460 Callaway Road
London North, Ontario
Enjoy upscale living at NorthLink by TRICAR in this stunning 2-bedroom, 2-bathroom condo, ideally located off Sunningdale Road near the prestigious London Golf Club. This nearly 3-year-old, move-in ready suite features high ceilings, engineered hardwood flooring, and stylish pot lights throughout. The spacious living room includes a chic electric fireplace and opens to a dedicated dining area perfect for entertaining. The gourmet kitchen showcases sleek cabinetry, upgraded quartz countertops, an elegant backsplash, ceramic tile flooring in all wet areas, and a convenient walk-in pantry. In-suite laundry adds everyday convenience. Enjoy a sun-filled living space with floor-to-ceiling glass doors leading to a large private balcony overlooking scenic trails. This unit includes stainless steel appliances, window coverings, two underground parking spots, and a private storage locker. Residents of this premium building enjoy first-class amenities such as a fitness centre, golf simulator, pickleball courts, dining facilities, visitors parking, a residents lounge, sports court, guest suite, and secure controlled entry. Located close to Masonville Mall, University Hospital, and Western University, this condo offers the perfect blend of luxury and convenience. Condo fees include all utilities except personal hydro. Book your private showing today and step into luxury rental living at its finest. (id:35762)
Right At Home Realty
76 Baxter Crescent
Thorold, Ontario
Welcome to this beautifully maintained and thoughtfully updated 3-bedroom, 4-bathroom home offering comfort, character, and convenience in every corner. With a single-car garage and finished basement, this home is perfect for families or anyone seeking a move-in-ready property. Step inside to a warm and inviting living space featuring built-in bookshelves and a cozy gas fireplace, ideal for relaxing evenings or entertaining guests. The bright and functional kitchen boasts new appliances (Sept 2024) and flows seamlessly into the dining and living areas. The massive primary bedroom is a true retreat, complete with a spacious walk-in closet and a private ensuite bathroom. Notable updates include shingles, skylights, windows (all but 2), and washer/dryer (2019), along with a new furnace installed in 2020, ensuring peace of mind for years to come. The finished basement provides excellent additional living spaceperfect for a rec room, home office or play room with its own half bathroom for added convenience. Dont miss this opportunity to own a lovingly updated home in a wonderful family-friendly location. (id:35762)
RE/MAX Escarpment Realty Inc.
3414 Post Road
Oakville, Ontario
A Stunning Detached Residence Showcasing Top-To-Bottom Upgrades, Situated On A Premium Lot On Post Rd With Abundant Natural Light Throughout. This Home Features A Beautifully Landscaped Backyard And A Double-Car Garage. The Main And Upper Levels Are Finished With Gleaming Wood Floors, While The Second Floor Offers Four Spacious Bedrooms, Including A Luxurious Primary Suite With A Five-Piece Ensuite. The Chef-Inspired Kitchen Is Equipped With High-End Appliances, Including A 48-Inch Gas Range And Refrigerator, Extended Cabinetry, An Oversized Island, Pot Lights, And Crown Moulding. The Great Room Impresses With Its Coffered Ceiling, Gas Fireplace, And Elegant Finishes. Additional Highlights Include A Convenient Second-Floor Laundry Room, A Fully Finished Basement With A Full Bathroom Perfect For A Recreation Space, And Remote-Controlled Window Coverings On All West-Facing Windows. Two Garage Door Openers With Remotes Complete This Exceptional Property. (id:35762)
Right At Home Realty
468 Lynd Avenue
Mississauga, Ontario
Prestigious High Demand Mineola, Surrounded By Multi Million Dollar Homes, Situated On Premium 70Ft Lot, Gorgeous Renovated 2-Storey 4-Bedrm,3-Car Garage, Spectacular Backyard Oasis, Resort Style Living, Inground Heated Pool, Waterfall, Interlock Patio, Cabana, Gas Bbq + Fireplace, Change Room, Open Concept Living Rm, Custom Designed Kitchen, Centre Island, S/S Appliances, Hardwood Floor, Plus Much More! Simply Must Be Seen! Close To Amenities, Amazing Opportunity! Some Photos Virtually Staged. (id:35762)
RE/MAX West Realty Inc.
879 Brassard Circle
Milton, Ontario
Located in Miltons highly sought-after Willmott neighbourhood, this beautifully maintained 3-bedroom, 3-bath freehold townhome offers over 2,200 sq. ft. of finished living space. The open-concept main level features a modern kitchen with newly refinished cabinets, stainless steel appliances, generous counter space, and seamless flow into a spacious dining and living area perfect for entertaining. Step outside to a fully fenced backyard with facing green space in the backdrop, offering exceptional privacy. Hardwood floors enhance the main living areas, while the upper level offers cozy broadloom in the bedrooms and a convenient second-floor laundry room with new washer and dryer (2023). Freshly painted in a tasteful neutral palette, this home is truly move-in ready. The finished basement extends your living space with a large rec room, pot lights, and quality laminate flooring ideal for family movie nights, a home office, or play area. Additional features include interior garage access, parking for two, and an unbeatable location just a 2-minute walk to Sunny Mount Park. Enjoy nearby trails, top-rated schools, and easy access to the 401, 407, and Milton GO. (id:35762)
Royal LePage Terrequity Realty












