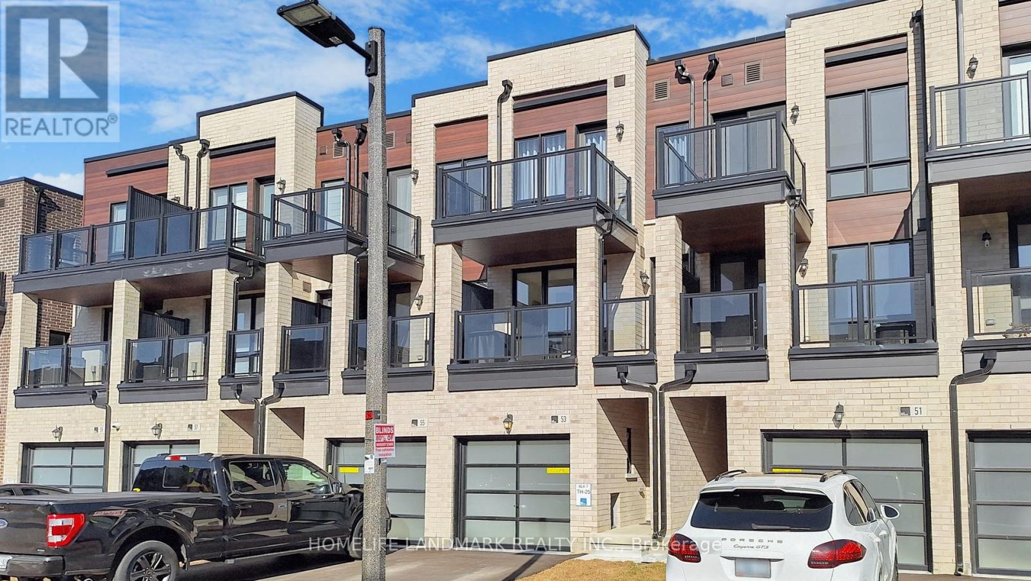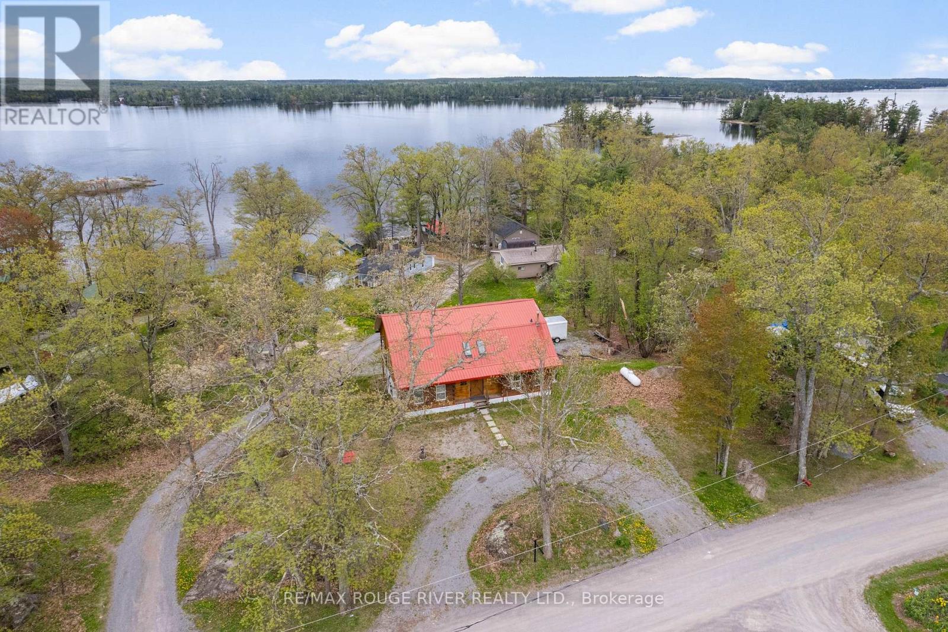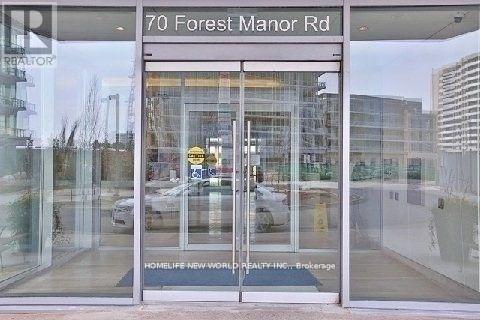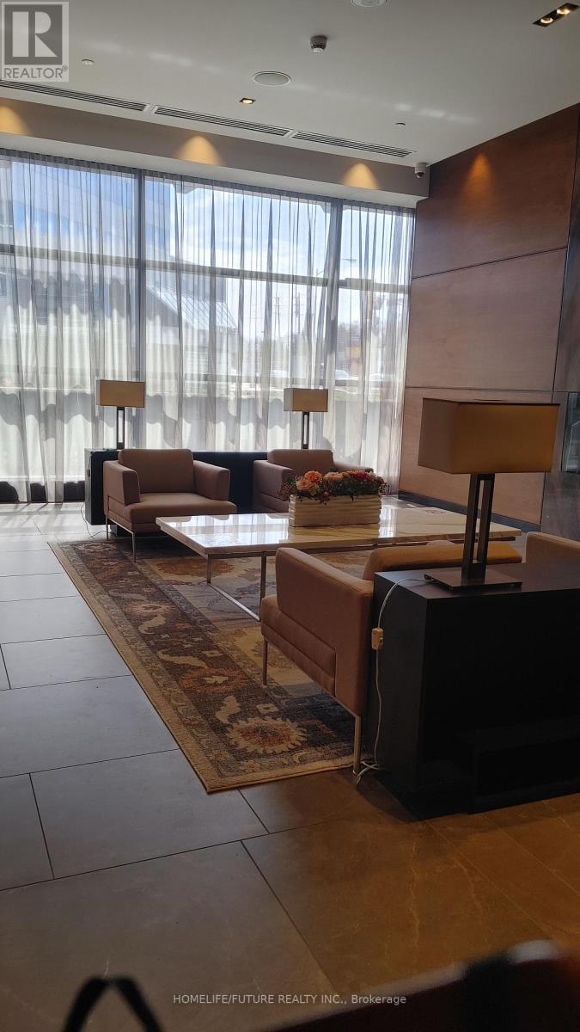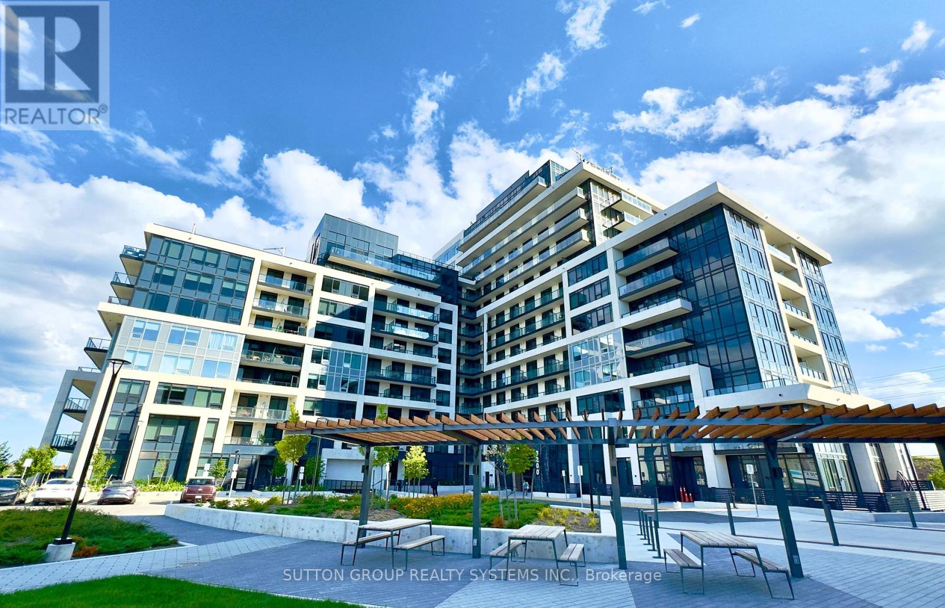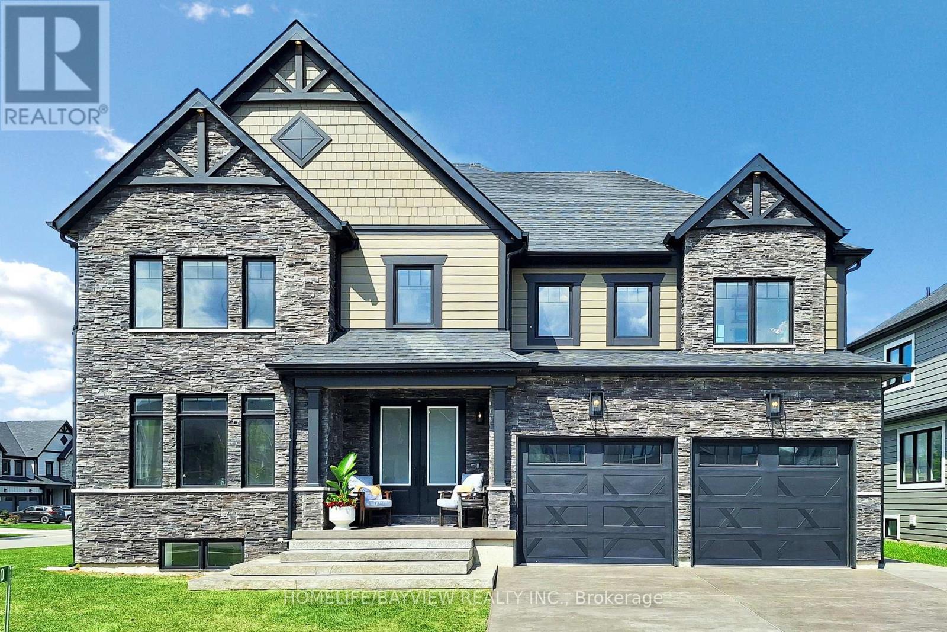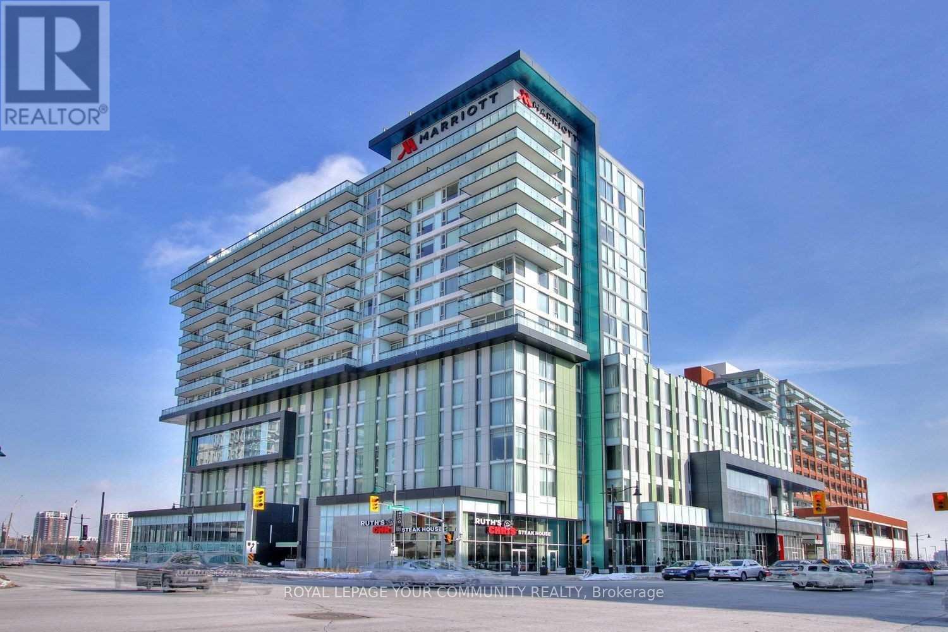1006 - 33 Charles Street E
Toronto, Ontario
Excellent Location-Yonge/Bloor, Bright & Spacious Large Balcony, Granite Countertop, Floor to Ceiling Windows, Hardwood Flr T/O, Steps to Yonge & Bloor Subway Lines. Walk to U Of T & Yorkville, Close to All Amenities, 24 Hrs Security, Recreational Facilities. Tenant Pays Utilities. Option: Furniture is for sale-Please Negotiate with Tenant if interested. (id:35762)
Homelife New World Realty Inc.
102 - 3220 William Coltson Avenue E
Oakville, Ontario
Welcome To Upper West Side Two-Storey Condo In Oakville. Two-bedroom, Three-bathroom Condo, Over 1,000 sq. ft. With Multiple Upgrades, Modern Kitchen With A Center Island, A Large Private Terrace, One Parking Spot, Storage Locker, Stainless Steel Appliances, Quartz Countertops, Wide Plank Engineered Wood Flooring. The Main Level Features A 10-Foot Smooth Ceiling. The Building Offers Elaborate Amenities, Including Concierge, 24/7 Security, And Smart Building Access With A Digital Lock And Fob Entry. The Rare Two-Storey Layout Feels Like A Townhouse Rather Than A Condo Unit. Please Come To View The Property To Appreciate Its Quality And Uniqueness. (id:35762)
RE/MAX West Realty Inc.
196 Farmstead Road
Richmond Hill, Ontario
Excellent Prime Location !!!Cozy Semi-Detached Linked By Garage Only. Located In The Best & Top-Ranked School Zone, Silver Stream PS & Bayview Secondary School , 9' Ceiling, 1 Minute To Rouge Woods Community Centre and Silver Stream Public School.$$$Upgraded. New/ Bright South Facing Kitchen And Breakfast Area. Stainless Steel Appliances, New Quartz Countertop And Backsplash. Freshly Painted Throughout. New Porcelain Floor & Bathrooms. Hardwood In Upper Level & Great Room W/Gas Fire Place, Oak Staircase. Basement With One Bedroom. Direct Access To Garage. Can Park Two Cars in The Driveway. Stone Patio Backyard. Close To All Amenities, Bank, Shopping, Restaurant Grocery Store , Transportation, Hwy 404, Restaurant, Costco, Walmart, Go Train Station... (id:35762)
Real One Realty Inc.
210 - 1 Center Street W
Richmond Hill, Ontario
Direct Access to Yonge Street! Just minutes' walk to Hillcrest Mall, public transportation, GO Station, Mill Pond Park, Richmond Hill Performing Arts Centre, and numerous outdoor attractions. Vacant and ready for immediate closing! Gas and water included. Tenant is responsible for electricity and cable. Recently renovated with new countertop, vanity, flooring, and fresh paint. Tenant and tenants agent to verify all measurements. (id:35762)
Right At Home Realty
53 Mikayla Lane
Markham, Ontario
Jade Garden At Cornell! Approx One Yr New Well Maintained Mordern Freehold Townhouse Features 3-Bedroom, 3.5-Bathroom Home In The Highly Sought-After Cornell Community! Spacious And Functional Layout! No Side Walk! Very Bright With Lots Of Big Windows, Approx 2,000 SqFt Living Space Plus Unfinished Look-Out Basement. Direct Entrance From Garage. This Home Features 9 Ft Ceilings Throughout: Nine (9) Foot Ceilings On Ground Floor, Nine (9) Foot Ceilings On Second Floor, And Nine (9) Foot Ceilings On Third Floor. Upgraded LED Light Fixtures Throughout! Natural Oak Hardwood Flooring Throughout All Non-Tiled Areas Of Second Floor And Third Floor Hallway. Oak Staircase And Iron Pickets Throughout. Smooth Finish Ceilings Throughout Second Floor. Breakfast Area Walk Out To Balcany. Modern Kitchen With Granite Countertops, Double Stainless Undermount Steel Sinks And Centre Island. Pri-Bedroom Features 3 Pcs Ensuite, Frameless Glass Shower And Recessed Lighting. Upgraded Third Bedroom On Lower Ground Floor Features Pcs Ensuite And Frameless Glass Shower! 200-Amp Breaker Panel Service With Rough In Conduit To Garage For Future Electric Vehicle Charger. Close To Rouge Park Public School, Markham Stouffville Hospital, Cornell Community Centre And Cornell Bus GO Terminal. Mins To Hwy7 & Hwy 407, Supermarkets, Costco, Main St Unionville, Markville Mall. Family Friendly Neighborhood! (id:35762)
Homelife Landmark Realty Inc.
2311 - 117 Mcmahon Drive
Toronto, Ontario
Immediate Occupancy, Panoramic Sun-Rise East view, One-Bedroom With An Open Den In Prestigious Bayview Village Area; 698 Sqft + 163 Balcony Per Builder. Walking Distance To Two Subway Stations (Bessarion & Leslie). This Unit Features 9-Foot Ceilings; Walk-In Closet In Master Br; A Modern Kitchen With Integrated Appliances And Quartz Countertop; A Spa-Like Bath With Marble Tiles; Full-Sized Washer/Dryer; And Roller Blinds. Enjoy A Seamless Transition And Live With Ease In This Professionally Managed Suite.. One Parking & One Locker is included (id:35762)
Homelife New World Realty Inc.
402 - 158 Front Street E
Toronto, Ontario
Three Years Old "The St. Lawrence Condos" Located in One of Downtown's Most Charming Neighbourhoods. Spacious 504 Sqft One Bedroom Has A Great Layout With 9Ft Ceilings. 99/100/Walk/Transit Score! Just Steps To St Lawrence Market, George Brown College, Financial District, Union Station, Shops, Restaurants, And Easy Access To Dvp. 24Hr Concierge, Outdoor Pool Party Room, Guest Room & More! (id:35762)
Mehome Realty (Ontario) Inc.
139 Hull's Road
North Kawartha, Ontario
Gorgeous views over Stoney Lake from this large log home situated on a lovely .73 Acre lot. So much potential here - the ideal home for someone looking to finish to their own liking! Five mins to Quarry Bay Beach & Petroglyph's Provincial Park, Community Centre/Library/sports courts, restaurants, Marina's +++ Approx 3400 sq ft including walkout lower level with 10 ft ceilings - propane furnace, steel roof, ICF foundation, 200 amp hydro, two covered decks + a covered patio, large kitchen with movable island, breakfast bar, built-in appliances & natural stone countertops, 4pc bath on the main level, 3pc started on the lower level combined with the laundry room, great home office space on the main floor. Currently two bedrooms on the main level+ huge open loft above (41x19), lower level has large windows and a walkout to the patio - so many possibilities! Cork flooring for the kitchen, oak for the living & dining rooms on site and included along with backsplash tile for the kitchen & fixtures for the lower bath and tile for main floor bath. Vaulted ceilings and skylights make this home extra bright and airy. Property being sold "AS-IS" ready for you to make it your own. (id:35762)
RE/MAX Rouge River Realty Ltd.
279 Matchedash Street N
Orillia, Ontario
Step into timeless character blended with modern comfort at 279 Matchedash Street North. This beautifully updated 3-bedroom, 2-bath century home sits on a quiet, dead-end street with just three homescreating a peaceful, family-friendly atmosphere in Orillia's highly sought-after North Ward school district. The newly built covered front veranda welcomes you in with warm wood beams and black accents, setting the tone for the blend of classic architecture and mid-century modern design that flows throughout. Inside, youll find a thoughtfully renovated layout featuring spacious main-floor laundry, clean-lined cabinetry, and modern finishes. The kitchen is a true showstoppercompletely updated with crisp white cabinetry, subway tile backsplash, sleek stainless steel appliances, and pantry storage. A large window over the sink brings in natural light and offers a view of the treetops, enhanced by an array of hanging plants.From the kitchen, step out to a stunning backyard retreat. The large concrete patio is ideal for entertaining and summer BBQs, and leads to a hot tub tucked beside mature trees and privacy fencing. A custom Mennonite-built shed provides both charm and functionperfect for storing outdoor tools, toys, or transforming into a workshop or studio. Whether hosting friends or enjoying a quiet night under the stars, this space delivers. The backyard also backs onto a serene neighborhood park complete with a playground and splash padperfect for young families.Tucked in a mature neighborhood with direct access to local walking trails, youre just minutes from Orillias waterfront parks, downtown shops, and only one block from the golf course. Driveway access is conveniently located off Cedar Street. (id:35762)
RE/MAX Right Move
18 Reith Way
Markham, Ontario
Welcome to 18 Reith Way. Located on a child friendly, quiet, cul-de-sac! Updated, Immaculate 3 bedroom, 2 bath, finished top to bottom townhome nestled in the heart of Thornhill. Very well established, prime location of 'Johnsview Village'. Nestled in the south east corner of Bayview Ave & John St in Thornhill. Enjoy 32 acres of lush green space and well established community character. This home is sparkling clean and features new luxury widestrip vinyl plank flooring & baseboarding on main & 2nd level, Quality Kitchen with solid wood cabinetry, Quartz countertops, inlay sink, coffee bar, and ceramic floors. Renovated & upgraded bathrooms, 3 spacious bedrooms, Primary bedroom offering a walk-in closet and large double built-in armoire. Sunfilled Living and Dining room, Finished basement with plush broadloom, 3 pc bath, large laundry/utility room and plenty of extra storage space. Fenced backyard with pretty gardens & patio! Johnsview Village offers the convenience of having excellent amenities including; Schools for all ages close by, Outdoor, heated swimming pool, park, playground, tennis courts, Basketball court, & Visitor parking. Also enjoy being walking distance to excellent Shopping, Thornhill Library, Fitness Centre, Medical Clinics, Arena (2 rinks), Go Train, Finch subway & YRT Bus stops. North York General Hospital and Highway 400/401/404 & 407 all just minutes away! Hydro $1655/yr=$137.91/mth. Hot water tank $23.10/mth. Water included. Condo fees $558.50/mth . Property taxes $2871.56/2024. Status certificate is ready. Please enjoy the Virtual Tour and come make this lovely property yours today. (id:35762)
Royal Heritage Realty Ltd.
Upper - 68 Amberwing Landing
Bradford West Gwillimbury, Ontario
Welcome to this bright and spacious 4-bedroom home in Bradfords desirable Summerlyn Village. Enter into an open-concept main floor where 9-foot ceilings and hardwood flooring create a welcoming space. Gather around the cozy gas fireplace or prepare meals in the roomy kitchen. The kitchen includes ample cabinets, generous counters, and an eat-in nook that leads you outside to a fully fenced backyard ideal for kids and pets. Upstairs, you will find four well-proportioned bedrooms , with the primary suite featuring a walk-in closet and private 5-piece ensuite. Located on a quiet cul-de-sac with a large lot, this home also offers parking for 6 cars. Close to parks, schools, shopping and just 5 Mins To Hwy 400. This is a fantastic rental opportunity. (id:35762)
Royal LePage Meadowtowne Realty
1707 - 60 Town Centre Court
Toronto, Ontario
Absolutely Beautiful & Bright Corner Unit W/ Unobstructed City & Cn Tower View ,Spacious Split 2 Large Bedrooms /2 Full Baths W/ Large Solarium Can Used As Office Or 3rd Br. Come W/ 1 Parking &1 Lockers. Bright &Spacious Layout. Floor To Ceiling Windows/Large Balcony. Modern Kitchen W/ Granite Countertop. Minutes To Town Centre Mall, Ymca, Civic Centre, Ttc, Park,Library, Community Centre, Easy Access To Hwy 401, Direct Ttc To Ut Campus.Amazing Amenities -Gym / Exercise Room,24 Hrs Security ,Concierge, Party Rm, Visitor Parking,Guest Suites, Media Rm , Meeting Rm,Must See. Move In And Enjoy!! (id:35762)
Homelife New World Realty Inc.
4102 - 42 Charles Street E
Toronto, Ontario
Luxurious 5 Star Condo Living Casa || Gorgeous 2 Bedroom Corner Unit With S/E Exposure And Lake View (696 Sq Ft + 332 Sq Ft Balcony). Open Concept Layout. Floor To Ceiling Windows. Private Huge Wraparound Balcony. 9Ft High Ceilings. Steps To Yonge & Bloor And Yorkville, Subway. Easy Access To U Of T, Ryerson, Hospitals, Toronto Reference Library. 24 Hour Concierge, Outdoor Pool, Exercise Room, Multi-Purpose Room, Guest Suites. (id:35762)
Century 21 King's Quay Real Estate Inc.
106 Craggview Drive
Toronto, Ontario
Welcome to this spacious and modern 2-storey home, built in 2005 and thoughtfully updated throughout. Located in a quiet, family-friendly West Hill neighborhood, this home offers 4 bedrooms and 3 fully renovated bathrooms (2024), perfect for growing families or multi-generational living. The main floor features a bright family room with a cozy gas fireplace and a walkout to the sundeck ideal for entertaining. Enjoy convenient access to the garage from inside the home, plus a separate side entrance offering potential for a basement in-law suite. Upstairs, you'll find a handy second-floor laundry room and new solid wood flooring (2025), while the entire home has been freshly painted. The kitchen comes equipped with a brand-new fridge, stove, built-in dishwasher, and 2nd floor washer & dryer (all 2024). Roof shingles were also replaced in 2024, and the property features professional-grade landscaping. Prime location close to Morningside Park, Highway 401, University of Toronto Scarborough campus, and the shops and amenities along Kingston Road including McDonalds, No Frills, and Food Basics. Numerous parks, schools, and transit options are just steps away. Don't miss out on this move-in-ready gem in a highly sought-after neighborhood! (id:35762)
RE/MAX Hallmark Realty Ltd.
1810 - 70 Forest Manor Road
Toronto, Ontario
Emerald City #1. 1 Br With 1 Bath, Parking, And Locker. Bright And Spacious 9 Ft. Ceiling. Designer's Kitchen, Open Concept.North View, Large Private Balcony. P1 To Subway And Steps To Fairview Mall. Easy To Access To 404/401 Highway. (id:35762)
Homelife New World Realty Inc.
3201 - 2 Anndale Drive
Toronto, Ontario
Tridel Hullmark Condo Located At The SE Corner Of Yonge And Sheppard. Residents Of This Condo Can Enjoy Amenities Like Party Room, Gym, Theatre, Billards, Whirlpool, Stream, Sauna, Plus Outdoor Pool, Hot Tub, BBQ & Dining Area, Direct Indoor Access To 2 Subway Lines, 24Hrs Concierge, High End Finishes, Amazing West View. **Extras** Stailess Steel Microwave And Oven, Built In Range Hood, Fridge, Dishwasher, Cook Top, Washer & Dryer, 1 Parking Spot. This Unit Can Be Offered Furnished Or Unfurnished. (id:35762)
Homelife/future Realty Inc.
N2903 - 7 Golden Lion Heights
Toronto, Ontario
two-bedroom, two-bath corner suite featuring soaring 9 ceilings, floor-to-ceiling windows, and unobstructed views. Designed with a smart split-bedroom layout for ultimate privacy, plus two balconies to enjoy the outdoors. Ideally located steps from restaurants, groceries, shopping, and public transit (id:35762)
Homelife New World Realty Inc.
2113 Dalecroft Crescent
Burlington, Ontario
Welcome to 2113 Dalecroft Crescent, nestled in the heart of the prestigious & desirable Millcroft neighbourhood. Detached, 2,731 SQFT corner lot plus a finished basement. Fully landscaped front and backyard with a serene Pond.This 4+1 BR, 4WR residence is designed for modern living, featuring 2 bedrooms with an Ensuite WR, 2 dedicated offices, and a bright and spacious interior. Carpet-free home boasts engineered hickory hardwood floors on the ground and 2nd Floor hallway, Oversized Tiles in the Hallway & Kitchen, pot lights, crown moulding, and California shutters throughout. The main floor includes a welcoming family room with built-ins, a Gas Fireplace, a chef's kitchen with stainless steel appliances, an open BF Area & access to the Patio. On the upper level, the primary suite features wall cladding, a walk-in closet, an Electric Fireplace and a spa-inspired ensuite with heated floors, a glass shower, a freestanding tub, and a double vanity.The 2nd WR features a double Vanity. 2nd floor laundry room equipped with SS washer and dryer. The Basement with Vinyl Flooring includes a spacious rec room, 2nd office, and a 5th bedroom with an Ensuite bathroom. The outdoor space is perfect for entertaining with a pressed concrete driveway and patio, an irrigation system, a fully fenced backyard, a Shed, a Double garage 2 driveway parking spots. The garage is EV-ready with a 240V,40 AMP charging outlet, 240V outlet, Epoxy Floor & French Cleat mounting system. Steps to desirable Schools, The Millcroft Golf Club, park, and close to shopping, restaurants, Community Centre, & Highways. 2021(AC, HWT, Humidifier, Master BR Wall Cladding, Vinyl Flooring on 5th BR, Epoxy Flooring in the Garage). 2022(Shed, 240 Voltage Outlet in Garage). 2023(Garage French Cleat wall mounting System, wall Cladding) .2024 (EV Outlet in the garage) 2025(EHW floors, Steel Spindle HW Stairs & Freshly painted). Don't miss this opportunity, Schedule your showing today! (id:35762)
Akarat Group Inc.
1010 - 3200 William Coltson Avenue
Oakville, Ontario
Welcome to this Gorgeous Luxury 820 sqft 2 Bdr, 2 Bath unit in State-of-the-art Brathaven condo. 80 sqft balcony w/ Stunning unobstructed views of Oakville. Lots of natural light w/ large windows in living space and bedrooms. Open concept kitchen/living space w/ 9 ft high ceilings. Features SS appliance, ensuite laundry, quartz countertops, modern finishes. Condo includes spacious furnished rooftop terrace w/ amazing sunset views and BBQs. Smart One system w/ geothermal system, keyless entry and leak detectors. Amenities include: Social Lounge, Party Room W/ Entertainment Kitchen, Gym & Yoga Room, Furnished Terrace Garden w/BBQ, Visitor Parking, Automated Parcel Management. Comes with 2 parking spots (1 w/ EV rough in). Mins away from 403, 407 and QEW, GO Stations, Grocery store, CDN Tire, Walmart, Banks, Restaurants, Oakville Transit. (id:35762)
Sutton Group Realty Systems Inc.
305 Jean Landing
Milton, Ontario
Excellent Location End Unit Town House Near Shopping Plaza, Ss Appliances Access To Attached Garage, Garage Door Opener With Remote Control And Wi-Fi Access. Laundry Located In Second Floor Tenant To Pay All Utilities Including Hot Water Tankless Rental Fees. (id:35762)
International Realty Firm
1807 - 8 Wellesley Street W
Toronto, Ontario
Welcome to Unit 1807 at 8 Wellesley St W, a brand-new fully furnished luxury condo located at the vibrant intersection of Yonge & Wellesley in downtown Toronto. This bright and spacious 1-bedroom, 1-bathroom unit offers stunning north-facing city views from a high floor.The sleek modern kitchen is equipped with built-in brand-new appliances, quartz countertops, and a stylish backsplash perfect for seamless daily living. The bedroom includes a closet and an additional space ideal for a study desk or vanity.Residents have access to state-of-the-art amenities including a fully equipped fitness center, outdoor lounge and games area, executive guest suites, outdoor dining and relaxation spaces, a business center, and 24-hour concierge service. The elegant lobby, featuring a grand chandelier and piano, sets the tone for luxury living.With a near-perfect Walk Score of 99 and Transit Score of 93, you're just steps from Wellesley Subway Station and TTC transit. Enjoy proximity to Yorkville, the University of Toronto, Toronto Metropolitan University, Eaton Centre, the Financial and Discovery Districts, Yonge-Dundas Square, restaurants, banks, grocery stores, and more.High-speed internet and all furnishings are included. Just move in and enjoy the very best of downtown luxury living! (id:35762)
First Class Realty Inc.
100 Reed Way N
Blue Mountains, Ontario
Experience refined resort-style living in this energy-efficient Rockford Model by Terra Brook Homes.Set on premium 70' rear lot in Blue Mountains prestigious four-season community.This turnkey showpiece is sold complete with all furnishings and accessories exactly as seen in the photos,offering seamless,move-in-ready experience.Featuring 4+1 spacious bdr and 5+1 spa-inspired bath,this home boasts 9-foot ceilings on main &basement,heated concrete driveway automatic snow-melt system no need for snow removal, ICF concrete deck and patio backyard.Arctic swimspa saltwater for year-round use.The fully finished basement includes steamroom,infrared sauna Himalayan salt panels,custom hidden wine cellar,home gym with equipment, perfect for both everyday luxury and entertainment.Gourmet kitchen chefs dream, JennAir ss appl, a 6-burner gas stove,b/n mic, dishw, winefridge, potfiller faucet.Large breakfast island with/storage, elegant Swarovski crystal chandelier, dining area features a premium brushed white oak dining 8 matching artisan-crafted chairs and 3 coordinating island stools.Live edge table included. Floor-to-ceiling sliding patio doors create seamless indoor-outdoor flow and lead directly to the ICF deck and spa. Additional highlights include toe-kick vacuum systems in the kitchen and bathrooms, and c/vc ,a great room with open-to-above windows and 17' custom curtains, all chandeliers and light fixtures incl, automated and manual window blinds throughout, and designer furnishings such as 2 XXL couches, 2 king beds, 2 queen beds, bunk beds, mirrors, nightstands, gym equipment, TVs, and more. The exterior of the home showcases extensive premium stonework, and the backyard is framed by oversized natural river stones for added character and tranquility. This rare offering is a fully curated and completed residence,sold exactly as shown a one-of-a-kind luxury escape in Blue Mountains most sought-after resort community, just minutes to the slopes, golf, trails, and village. (id:35762)
Homelife/bayview Realty Inc.
808 - 1360 Rathburn Road E
Mississauga, Ontario
With Breathtaking Views Of The City And Sunsets, This Beautiful, Bright & Spacious Corner Unit With A Great Layout & Square Footage Of 1115 SQFT, All You Need To Do Is Bring Your Own Belongings & Create A Fantastic Home For Years To Come! Attention First Time Buyers, Downsizers & Investors\\Flippers: Bring Your Own Design Ideas To This Spacious & Functional Floor Plan. Great Building Amenities & Excellent Location: Steps From Rockwood Mall And Transit. Close To Schools, Square One & Sherway Gardens Malls, Pearson Airport, Shopping, Minutes To Highway QEW, 427 & 401, Dixie Go, Hospital, Restaurants And Much More. Exclusive 1-Parking & 1-Locker. Condo Fee Includes All Utilities: Heat, Hydro, Water, AC, Xfinity TV & 1 GB Internet. (id:35762)
Ipro Realty Ltd.
814 - 8081 Birchmount Road
Markham, Ontario
This beautiful 1149 sq ft 2 bed + den, 2.5 bath condo offers a one-of-a-kind layout with a massive private terrace, large bedrooms, full-sized laundry, and high ceilings. The den was upgraded with French doors to function perfectly as a third bedroom or private office. Bright and spacious with modern finishes throughout, the unit can remain fully or partially furnished to suit your needs. Enjoy access to luxury amenities shared with the Marriott Hotel including concierge, fitness centres, indoor pool, hot tub, party rooms, and car wash. Located in the heart of Downtown Markham, you're steps from dining, shops, VIP Cineplex, trails, top schools, and have quick access to GO Transit, Hwy 407 and 404. (id:35762)
Royal LePage Your Community Realty





