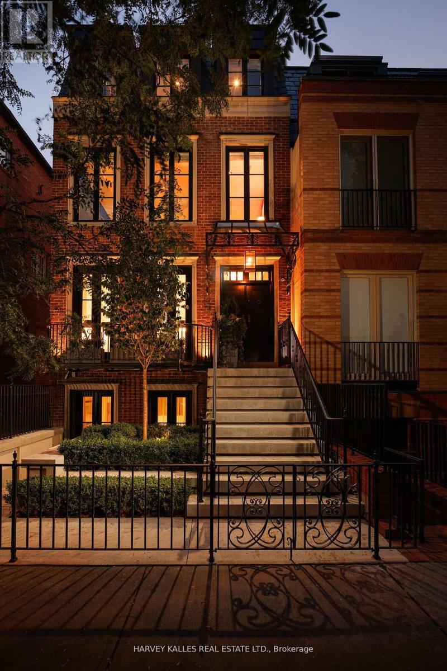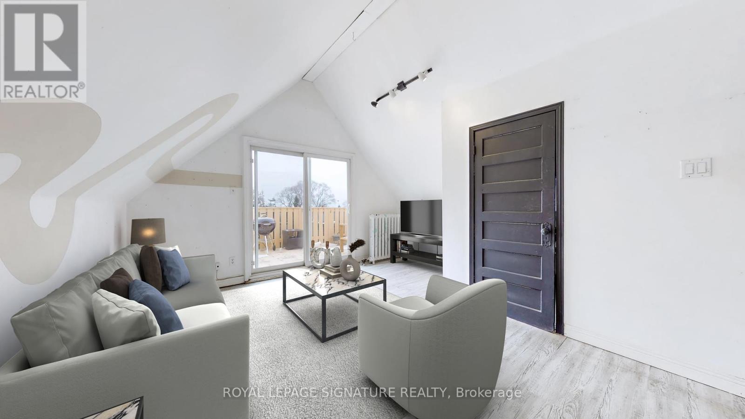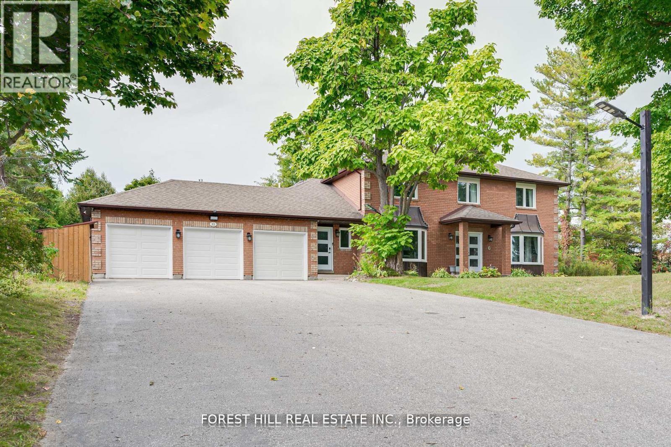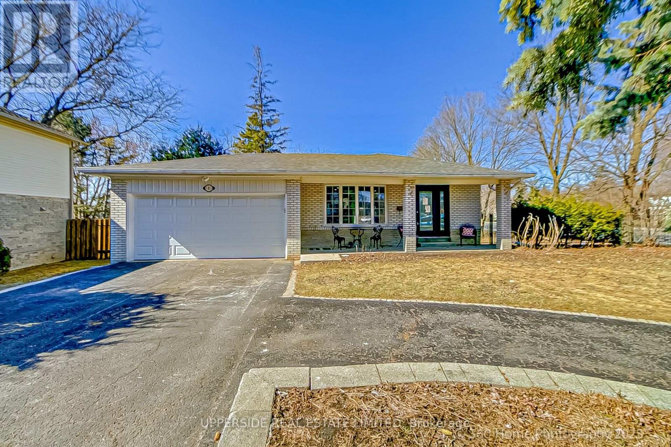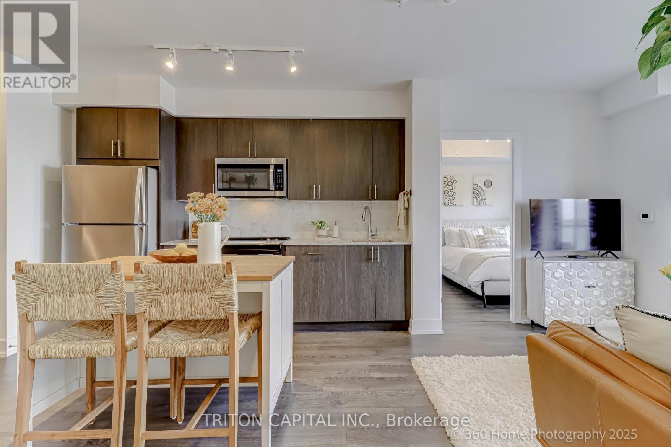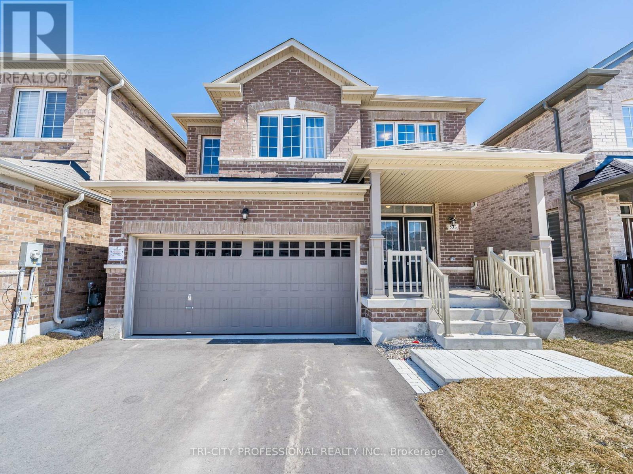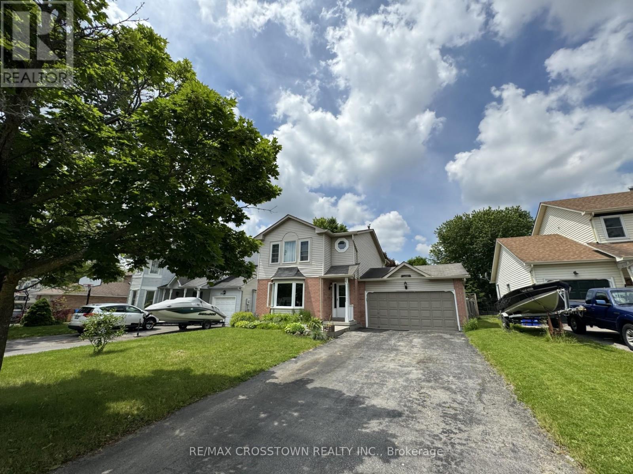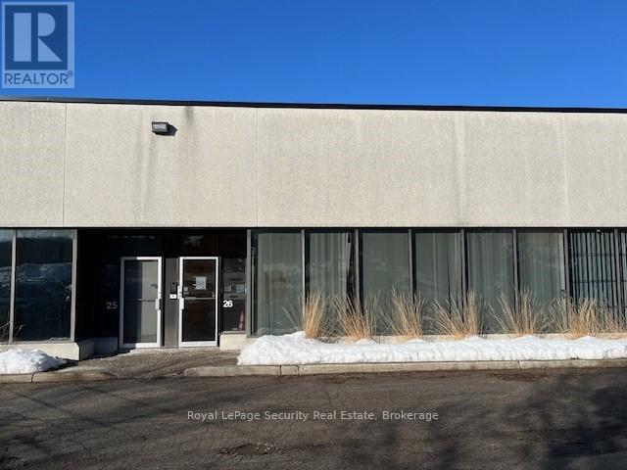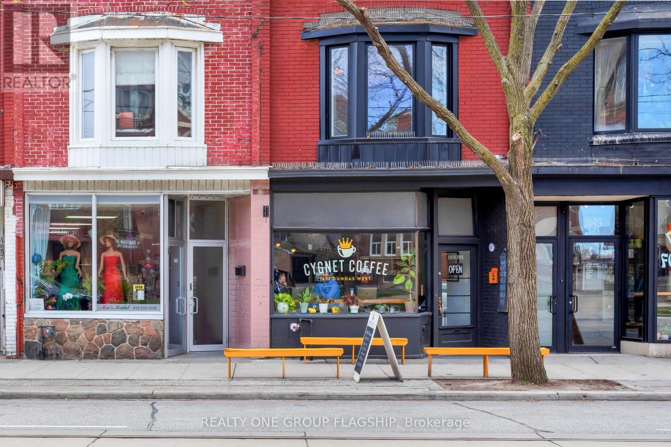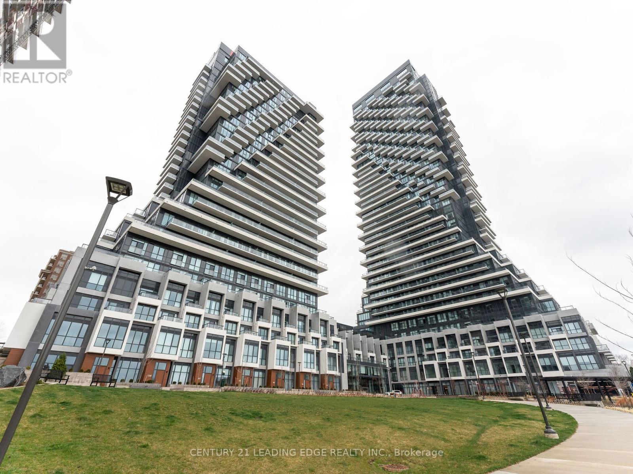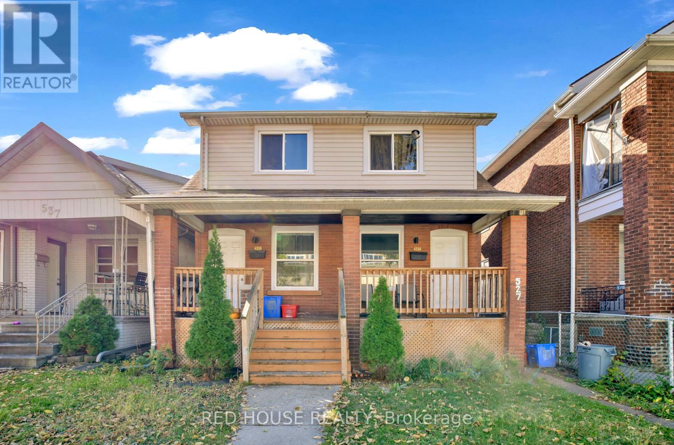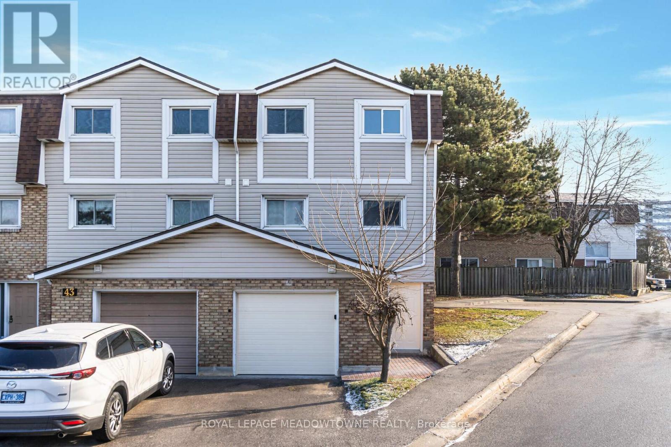15 Ken Bromley Lane
Clarington, Ontario
Beautiful, Absolutely Stunning, 3 Bed + Den, End Unit Freehold Townhome In A Highly Sought After North Bowmanville Neighbourhood. Perfect Family or For A Yonge Professional Couple. This Home Is Filled W/ Loads Of Natural Light Making Working From Home Easy W/ A Den On The Main Level. Functional Floor Plan W/ Lots Of Storage. Spacious Kitchen W/ Large Island, Granite Countertops & Pantry. Walk Out To Backyard W/ Dual Decks, Perfect For Entertaining. 3 Spacious Bedrooms Master W/ 3Pc Ensuite & Walk In Closet. This Home Is A Must See To Be Appreciated. Walking Distance To Shops, Schools, Parks, Transit, 401, 407, 418 And Much Much More! (id:35762)
Century 21 Leading Edge Realty Inc.
112 Hazelton Avenue
Toronto, Ontario
Nestled in the heart of Yorkville on the most coveted street, 112 Hazelton Avenue offers a rare blend of luxury and sophistication, reminiscent of a classic London home in Knightsbridge. Spanning over 4,450 sqft, this freehold detached residence boasts four storeys, 4 spacious bedrooms, each with elegantly designed ensuite bathrooms, plus a convenient powder room. With stunning Juliette balconies and the finest finishes throughout, this home presents an exceptional alternative to condo living, offering more space and no condo fees, all at just over $2,000 per sqft a great value for this prestigious location. A beautiful kitchen with a breakfast area complemented by the open concept living and dining areas all overlooking a private terrace and your own private pool, creating the most intimate urban oasis, great for entertaining. A rare 2-car garage/coach house adds an additional level of convenience and exclusivity. The majestic primary suite, at over 1,115 sqft, serves as an ultimate retreat, featuring custom built-ins, a cozy fireplace, a sitting room/office with skylights, a luxurious ensuite, and an opulent dressing room. The lower level boasts 9-foot ceilings and a glassed-in, temperature-controlled wine cellar that holds up to 870 bottles. It also includes an entertainment/family room, a luxurious guest suite with ensuite, and direct access to the private terrace and pool, accessible from both the east and west sides of the home. Located just steps from exclusive shopping, fine dining, and world-class gyms, 112 Hazelton Avenue is ideal for urban executives, empty nesters, and families who value luxury and location. Currently tenanted for $27,000/month until mid-December, with tenants covering utilities and maintenance, this home offers an exceptional investment opportunity in one of Toronto's most sought-after neighbourhoods. (id:35762)
Harvey Kalles Real Estate Ltd.
1619 - 38 Joe Shuster Way
Toronto, Ontario
This Upgraded And Impeccably Maintained One Bedroom Suite Comes With Beautiful Flooring (Installed In 2021), Custom Sliding Bedroom Door(2016), New Heat Pump/HVAC System(2023), Unobstructed CN Tower View And Storage Locker. Great For First Time Home Buyers Or Investors! Building Features 24 Hour Concierge, Visitor Parking, Indoor Pool, Gym And Party Room. Perfect Location With All Conveniences Just Steps Away! TTC, Shops, Restaurants, Pubs, Galleries, Parks, Lake Walking Path And Boardwalk. A Must See! (id:35762)
Sotheby's International Realty Canada
Ph 104 - 125 Redpath Avenue
Toronto, Ontario
Experience luxury living at Penthouse 104-125 Redpath Ave, nestled in Midtown Toronto's vibrant core at 'The Eglinton' by Menkes! This trendy building offers a sleek 1-bedroom, 1-bathroom penthouse with spectacular unobstructed northern views. Featuring 9' ceilings, open concept floor plan with combined living/dining. Spacious primary bedroom with large walk-in closet & window. Modern lifestyle meets convenience with exceptional amenities including 24 Hr concierge, gym, rooftop terrace, guest suites, Wi-Fi centre and more. Unit comes complete with one underground parking and one locker. Just steps away from shopping, restaurants & parks. 4-minute walk to Eglinton subway. Don't miss this opportunity to own a sophisticated urban retreat in a sought-after location and enjoy all the convenience Yonge & Eglinton has to offer! (id:35762)
RE/MAX Escarpment Realty Inc.
4 - 215 Pearson Avenue
Toronto, Ontario
Discover this charming third-floor unit in a detached multiplex featuring a full kitchen that seamlessly flows into the living area, which opens onto an expansive deck with great views of clear skies. Just off the living room, you'll find a four-piece bathroom, while a sleek ladder leads up to a versatile loft space. Located in a highly desirable neighbourhood just west of Roncesvalles, this unit offers convenient access to High Park, St. Josephs Hospital, public transit, the Waterfront Trail, and the vibrant shops and restaurants of Roncesvalles Village. Perfect for those seeking a cozy space in a prime Toronto location! (id:35762)
Royal LePage Signature Realty
61 Janice Drive
Barrie, Ontario
PRESENTING 61 Janice Drive in Barrie - this MULTI-PLEX three unit property offers you many OPTIONS! INVESTORS! Are you ready to enter into the real estate investment market? Are you looking to add to your existing real estate portfolio? The work has been done for you. Continue to RENT all three rentable units for monthly rental income. LIVE in one unit and rent out the other two units to off-set your own living expenses. The choice is yours! This turn-key multiplex property has three separate rental units - all units currently occupied month-to-month with tenants in good standing. Unit 1 - two bedroom, 4pc bath, laundry, parking. Unit 2 - two bedroom, 4pc bath, laundry, parking. Unit 3 - Coach House - one bedroom, 4pc bath, laundry, parking. Each unit includes fridge, stove, washer, dryer, parking. Private surface parking. See attached for monthly utility expenses. Ideally located close to public transit, GO train service and key commuter routes north to cottage country or south to the GTA. Minutes to amenities such as services, shopping, groceries, entertainment and outdoor recreation. (id:35762)
RE/MAX Hallmark Chay Realty
32 Grandview Crescent
Bradford West Gwillimbury, Ontario
Nestled In An Exclusive Area Of Executive Homes, This Stunning 4+3 Bedroom, 6 Washrooms Residence Sits On A Premium 1-Acre Lot, Offering Both Privacy And Spectacular Views. The Practical And Inviting Floor Plan Is Designed For Functionality And Elegance, Featuring A Main Floor Office And A Spacious Living Area Adorned With Modern Wall Panel Decor And Abundant Natural Light. The Triple Car Garage Provides Ample Parking And Storage, While The Tree-Lined Yard Ensures Complete Seclusion, Complete With Fruit Trees And A Backyard Perfect For Year-Round Activities, Including Winter Pleasures Such As Sledding Down The Rolling Hills And Relaxing In The Jacuzzi. This Home Boasts Numerous Upgrades, Including Fresh Paint Throughout, Newly Installed Pot Lights, Elegant New Curtains, And A Striking New Double Entrance Door. There Is Lots Of Storage Space Throughout The House. The Master Bathroom Has Been Beautifully Upgraded And Includes A Jacuzzi Tub. The Finished Basement, Accessible Via New Stairs, Offers 3 Additional Bedrooms, Two 3-Piece Bathrooms, A Full Kitchen, And Generous Storage Space, Making It Ideal For An In-Law Suite Or Additional Living Quarters. This Versatile Space Is Perfect For Multi-Generational Living Or Accommodating Guests. Located Just Minutes From Scanlon Creek Conservation Area, This Home Is Surrounded By Nature, Making Daily Walks A Pleasure. This Spacious, Upgraded Home Is Move-In Ready And Awaits Your Family To Enjoy The Perfect Blend Of Privacy, And Natural Beauty (id:35762)
Forest Hill Real Estate Inc.
2 Christman Court
Markham, Ontario
YOUR SEARCH IS OVER! Welcome to 2 Christman Court, walk-out prof. finished basement with new built in kitchen offers endless option for either extra income/or separate family members living space , the entire home is TOTALY RENOVATED$$$, Beautiful decor, a rare opportunity in the heart of Markham Village! Situated on a quiet, family-friendly court, this 3-bedroom, 3-bathroom , 3 skylights ,with lots of natural lights this home shines! sits on a premium oversized lot, offering privacy, space, and incredible potential. Located in one of Markham's most sought-after neighborhoods, this home is just minutes from Markville Mall, top-rated schools, parks, Markham Stouffville Hospital, grocery stores, and fantastic restaurants. The great size irreg. lot is a standout feature, offering endless possibilities, whether you're looking to extend, create an outdoor retreat, or simply enjoy the extra space. With its unbeatable location, quiet court setting, and exceptional lot size, 2 Christman Court is an opportunity not to be missed! First time on MLS. (id:35762)
Upperside Real Estate Limited
418 - 2550 Simcoe St N Street
Oshawa, Ontario
Welcome To This Beautiful Sun-filled Very Well Maintained TRUE 2 Bedroom 2 Bathroom With Surface Parking Equipped With A Massive 100 sqft Balcony And Ensuite Laundry! Loaded With Thousands in Upgrades. Arguably The Best 2 Bedroom Layout In The Entire Building. All Bathroom Fixtures And Hardware (2021) Light Fixtures Upgrades Both Bedrooms And Foyer (2021) Closet Organizers Installed In Primary Bedroom (2021) Marble BackSplash In The Kitchen (2022) Strategically Situated Within Steps To Major Amenities, Shopping, Restaurants And Public Transit, Easy Access To Hwy 407 For Commuters. Minutes to Durham College & Ontario Tech University. Building Amenities Include A Fully Equipped Gym, Theatre, Games Room, Business Center And Party Room. (id:35762)
Triton Capital Inc.
108 - 55 Stewart Street
Toronto, Ontario
Welcome To 55 Stewart Street! Live/Work Designated, Modern 2 Storey Unit Available At The 1 Hotel & Thompson Residences. Rare Opportunity In The Heart of King West! This Space Is Set Up For Success & Comes Complete With All You Need. Excellent Floor Plan w/ Tons Of Natural Light. Set Up As 2 Bedroom + Den. Full Kitchen w/ Stainless Steel Appliances. Excellent Building Amenities, Enjoy The Best Of What 1 Hotel Has To Offer Right At Your Doorstep; Harriets Rooftop Bar & Pool w/ View Of The CN Tower & Skyline, 1 Kitchen Toronto. 24-Hour Concierge. State of The Art Gym Which Comes w/ Peleton Bikes. King West, w/ World Class Dining, Vibrant Nightlife, Upcoming Ontario Line Subway & Amenities Steps Away, This Boutique Building Sits Tucked on a Quiet Street, Offering a Rare Mix of Energy & Peace. Be in The Centre of it All Without Feeling Like It. Includes Locker. Turn Key Investment Leased Out To Established Business. (id:35762)
Rare Real Estate
706 - 1 Hillsdale Avenue W
Toronto, Ontario
An unparalleled offering in the heart of Midtown. Welcome to Uovo Boutique Residences: a newly completed, ultra-exclusive building that blends modern sophistication with boutique charm in one of Toronto's most desirable neighborhoods. Impeccably presented and never-before-occupied, this southwest-facing 3-bed + enclosed den, 2.5-bath suite offers 1,433 sqft of refined interior space with 500 sqft of exterior living space (West-facing balcony and terrace). The large private terrace is equipped with a natural gas line for BBQ/heater and water hookupperfect for elevated outdoor entertaining. Enjoy unobstructed panoramic views over the city, offering breathtaking sunsets and a true sense of privacy. Over $120,000 in curated upgrades include luxury flooring and tiling, fully automated blinds throughout, a chef-inspired kitchen with premium integrated appliances, a gas range, and an 8 ft quartz island with built-in wine fridge. The primary suite features a walk-in closet and a spa-like ensuite with double vanities, a soaker tub, and a glass-enclosed shower. Expansive 10 ft ceilings and floor-to-ceiling windows enhance the sense of openness and natural light throughout. The well-planned layout includes a separate den ideal for a home office, privately situated bedrooms, and a separate powder room for guests. This suite includes EV parking for electric vehicles and a private locker. Located in a heavily owner-occupied building, residents enjoy boutique amenities including a fitness studio, fireside lounge, chefs kitchen, rooftop terrace with firepit and dining area. Steps to Davisville and Eglinton Stations, short drive to elite private schools, top public school district, fine dining, boutique shopping, and parks. This is sophisticated city living at its finest. (id:35762)
RE/MAX Real Estate Solutions
533 Red Elm Road
Shelburne, Ontario
Looking for you dream home in an upcoming community? Look no further! This Beautiful 4 Bedroom home with 2 car garage, open concept floor plan in ever growing Shelburne will be perfect for you and your Family! (id:35762)
Tri-City Professional Realty Inc.
2093 Primate Road
Mississauga, Ontario
This beautiful detached home features 3 floors plus a walkout basement and is just minutes from Toronto. Built in 2023, the home spans about 2,800 sqft (~260m2), making it perfect for families of all sizes. It offers 4 bedrooms, 4 bathrooms, and 6 parking spaces right at the front, ideal for households with many cars or guests. Location matters: Its only a few minutes away from major shopping centers like Costco, Walmart, and Sherway Gardens Mall, Go Train, Toronto plus other essential amenities. The neighborhood is safe and quiet, making it a great place to live or invest. Inside, you will love the bright living room with a 10-ft high ceiling and large windows that fill the space with natural light. The open layout and neutral colors create a modern yet welcoming atmosphere. The high-end kitchen comes with modern appliances, sleek stone countertops, and quality cabinets. It opens onto a spacious balcony, a perfect spot to relax and enjoy the fresh air. Upstairs, there are 3 bedrooms 2washroom. The master bedroom is very spacious with a walk-in closet and a private bathroom featuring a double sink and a shower. The other two bedrooms can be used as kids rooms, an office, or a study. The walkout basement is very large and set up like a small studio with a bathroom, plenty of natural light, and built-in storage. This space can be used as an extra bedroom or storage area, and it is great for guests or even renting out for extra income. The best part is the private elevator that connects all 4 levels from the basement to the top floor. This rare feature adds extra convenience and luxury for the whole family. If you're looking for a perfect home, don't miss this amazing property. (id:35762)
Royal LePage Signature Realty
2601 - 381 Front Street W
Toronto, Ontario
Experience the ultimate in urban living at 381 Front Street West, perfectly positioned in the heart of Toronto's dynamic cityscape. This freshly painted, move-in-ready condo is steps from iconic destinations like The Well, King West, Queen West, the CN Tower, and the Rogers Centre. With the Gardiner Expressway just 1 kilometer away, commuting is a breeze. Beyond its prime location, the building boasts an impressive array of amenities, including a Basketball Half Court, EV Charging Stations, a state-of-the-art Gym, a Party Room with a Billiards Table, an Indoor Pool, a Hot Tub, a Sauna, and even a Car Wash. Best of all, the maintenance fee covers all utilities, offering unparalleled convenience and value! (id:35762)
Homelife/diamonds Realty Inc.
3514 - 60 Frederick Street
Kitchener, Ontario
Wow Must See this luxury living in the heart of the city! offering breathtaking views (35th floor like Penthouse ) and unbeatable location ! This luxury unit have 2 bedrooms, 2 full bathrooms and a bright open-concept layout with stainless steel appliances. Experience the modern building boast a range of premium amenities : a welcome concierge, secure entry, patio, yoga studio , gym, party room for your entertaining needs, and convenience of intelligent home functions such as smart door lock, thermostat etc. This unit also includes an underground private parking spot . Conveniently located with access to the ION LRT and GRT bus stops at your doorstep and minutes to Conestoga College, GO Station, University Of Waterloo, Wilfred Laurier University and many more. Book your showing today, This property is not to be missed. (id:35762)
Century 21 Property Zone Realty Inc.
1920 Ashwood Avenue
Innisfil, Ontario
Rare Opportunity! Live In One Unit And Cash-Flow Off Second Unit! Centrally Located In Desirable Family Friendly Neighbourhood. Newly Renovated &Maintained Home W/2 Separate Units. 3 Spacious Bedrooms On Upper Level W/Large Kitchen, Family Room, Primary Bedroom With Full Ensuite, Lower LevelApartment W/Additional Bedroom, Living Room & Kitchen, Large Private Backyard On A Premium Lot; Conveniently Located Walking Distance To Schools, Shopping & Other Amenities; Only A Few Minutes To The Beach! A Great Way To Get Into Homeownership! All That's Left To Do Is Move In & Make This Home Your Own! (id:35762)
RE/MAX Crosstown Realty Inc.
26 - 250 Shields Court
Markham, Ontario
Prime 2,114 Square Foot Office (45%) Industrial (55%) With 1 Drive-In Loading Door. (id:35762)
Royal LePage Security Real Estate
22 - 80 Barbados Boulevard
Toronto, Ontario
Prime 1.439 Square Foot Office (15%) Industrial (85%) With 1 Drive-In Door. Note: No Automotive. Food Or Recreational Uses Permitted. (id:35762)
Royal LePage Security Real Estate
1691 Dundas Street W
Toronto, Ontario
Discover the the charm of urban living and investment opportunity nestled in the heart of Little Portugal on bustling Dundas St W. This coveted mixed-use building presents a rare chance for both end-users and investors alike. The main floor boasts a vibrant retail space, currently home to the beloved neighbourhood coffee shop. Endless possibilities with a prime location, offering excellent exposure to the high volume of foot and vehicle traffic that frequents this dynamic area. Upstairs is a newly renovated 2 bedroom apartment with chef's kitchen, designer finishes, large primary bedroom with walk-in closet, private deck, fenced-in backyard oasis and two parking spaces. Little Portugal is a vibrant tapestry of culture, renowned restaurants, quaint cafes, boutique shops, art galleries, and TTC at your doorstep. Whether you're seeking a place to call home or an investment opportunity, this property promises an extraordinary lifestyle to embrace the spirit of urban living at its finest on Dundas Street West. (id:35762)
Realty One Group Flagship
1439 - 20 Inn On The Park Drive E
Toronto, Ontario
Own this brand new never lived in luxurious unit at Inn On The Park - The Auberge boutique condominium by Tridel. Featuring an upgraded 1 bedroom + den with 2 Bathrooms. This luxury suite offers 668 square feet of open living space and 9 foot ceilings. Located on the 14th floor, enjoy your north facing views from a spacious and private balcony. This suite comes fully equipped with energy efficient 5-star modern appliances, contemporary soft close cabinetry, in suite laundry, and floor to ceiling windows with window coverings included. Parking and locker are not included in this suite. Amenities: include security, park, gym, spa, pool, party rooms, pet washing facility, theatre room and many more. Parking and Locker are not included. (id:35762)
Century 21 Leading Edge Realty Inc.
531 Mcewan Avenue E
Windsor, Ontario
Great Investment! Updated Detached Duplex. Two Separate Apartments, Each Apartment has a Kitchen, Living, Dining and Two Bedrooms. Steps Away from the University of Windsor and Downtown. Great Opportunity to Own an Income Property or Live with Multiple Families. Hardwood Floors Throughout. Tenants are Great and Cooperative. (id:35762)
Red House Realty
70 Blackburn Drive
Brantford, Ontario
Welcome home to the popular West Brant community where this "White Oak" model is located close to parks, walking trails and schools! Offering 4 bedrooms, 2.5 bathrooms and a double car garage, this home offers a classic floor plan with large principle rooms and loads of space to spread out and enjoy. This model is known for the large windows and bright spaces, with large principle rooms that flow seamlessly from one another.Located at the front of the home is a large formal dining room that can also be utilized as a secondary formal living space.The back of the home offers a large open concept space featuring a family room, dinette space and large kitchen with ample cabinet and counter space. With sliding patio doors that lead out to your large, fenced backyard, this space is perfect for indoor/outdoor entertaining during warm summer months.Enjoy a separate mud room area with backyard access, powder room, storage and garage entry - the kids never have to walk through the living spaces with their shoes after coming in from outside play!Make your way up the grand staircase, highlighted with bright windows that cascade in pools of natural light. The second level is practically laid out with 4 large bedrooms,2 full bathrooms and bedroom-level laundry. Never carry a laundry basket down the stairs again!The primary suite is generous in size and offers a large walk-in closet and ensuite retreat with a soaker tub.Three additional bedrooms provide comfort and convenience for your large or growing family, with a full bathroom designated to them!If more space is what you need then this home has it. An unfinished basement with a rough-in bathroom allows you to add your own personal touches. Located at the edge of West Brant with easy access to Veterans Memorial Parkway to make your way around the city! (id:35762)
Revel Realty Inc.
2 Kerr Crescent
Ingersoll, Ontario
Welcome To This Newly Painted Very Well Maintained Fully Detached Luxurious Home. Built On 56 Ft Wide Premium Corner Lot. Comes With Finished Basement. Open Concept Layout On The Main Floor With Spacious Family & Dining Room. Hardwood On The Main Floor. Upgraded Kitchen Is Equipped With Central Island & Way Out To Yard. Second Floor Offers 3 Good Size Bedrooms. Master Bedroom With Ensuite Bath & Walk-in Closet. Recently Upgraded With New Laminate On The Second Floor & In The Basement & New Furnace. Close To Hwy 410. (id:35762)
RE/MAX Gold Realty Inc.
42 - 11 Harrisford Street
Hamilton, Ontario
Discover the perfect blend of space, style, and comfort in this beautifully renovated multi-level townhouse, offering over 1,600 sq. ft of thoughtfully designed living space. Nestled in the highly sought-after Red Hill neighbourhood, this corner unit boasts an open-concept layout, modern updates, and an inviting ambiance that makes it truly stand out. Step into the bright and airy living room, where soaring ceilings create an expansive feel, perfect for relaxation and entertaining. The elevated dining area overlooks the living space, seamlessly connecting to the updated kitchen, featuring new floors and sleek stainless steel appliances. Every inch of this home has been meticulously renovated to offer contemporary elegance and functionality. The upper levels house three generously sized bedrooms, a rare find in this area, providing ample space for families or guests. With three bathrooms, morning routines are effortless. The garage offers direct home access, while the private driveway outside, enjoy a newly interlocked backyard, perfect for outdoor gatherings, complemented by new fencing for added privacy. Even the garage door has been upgraded, enhancing both curb appeal and security. (id:35762)
Royal LePage Meadowtowne Realty


