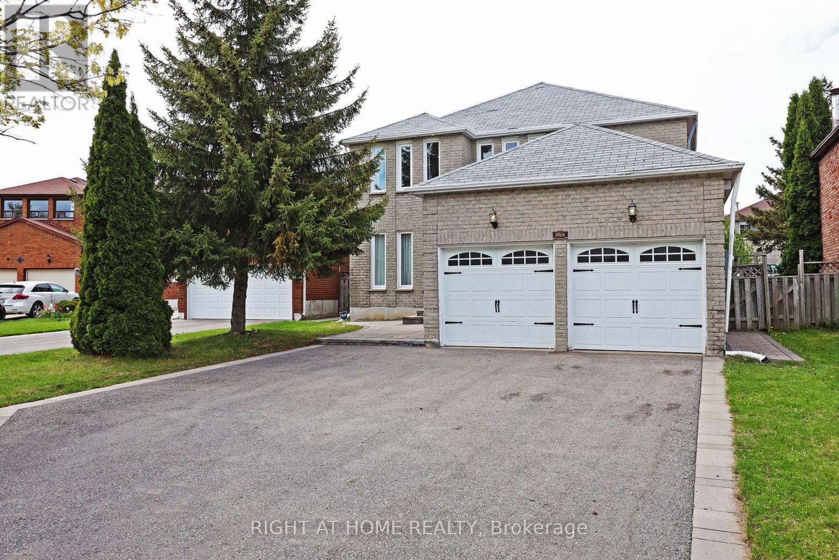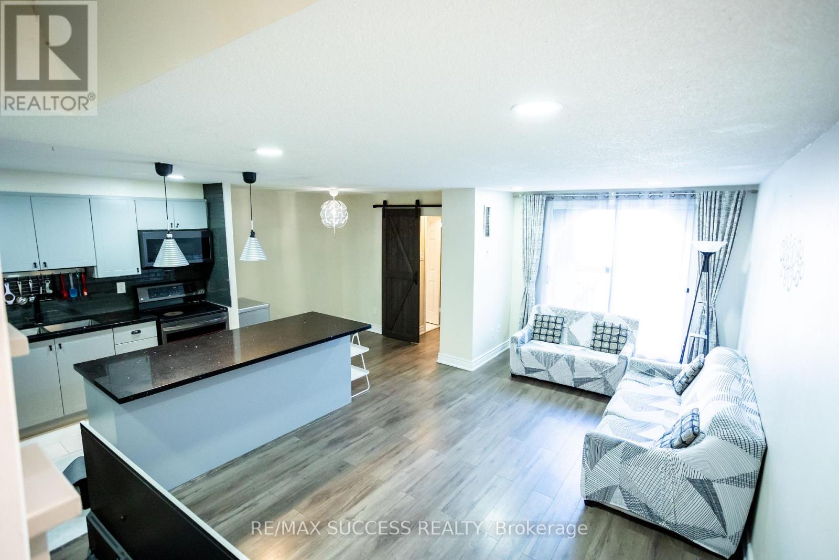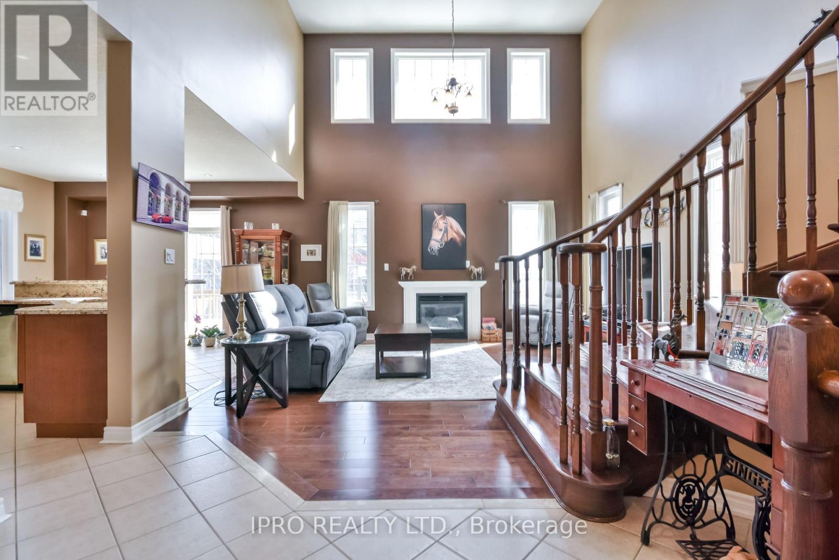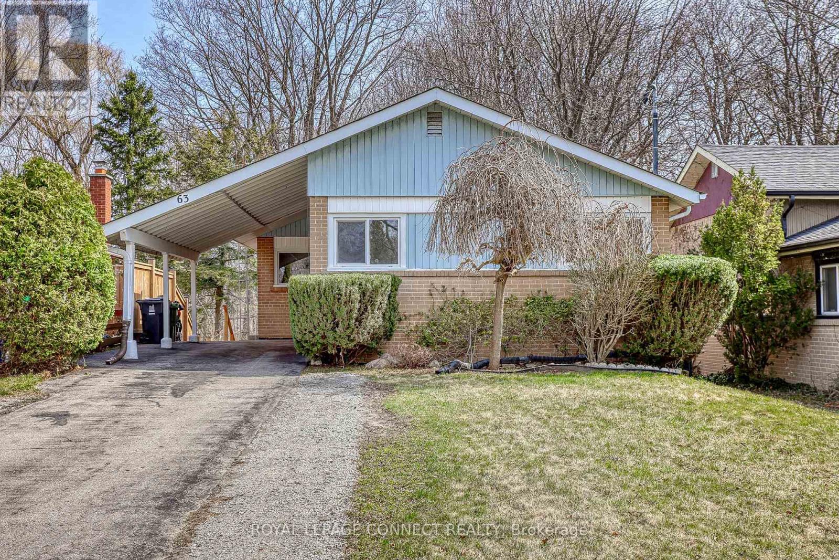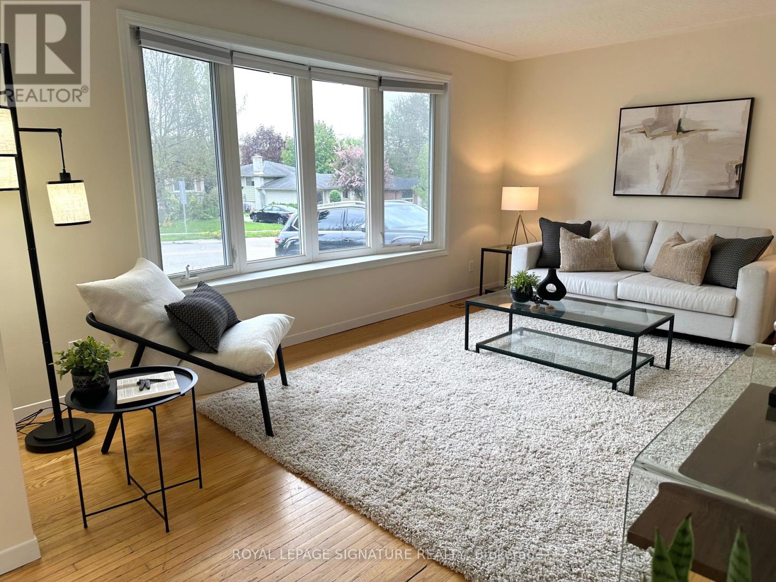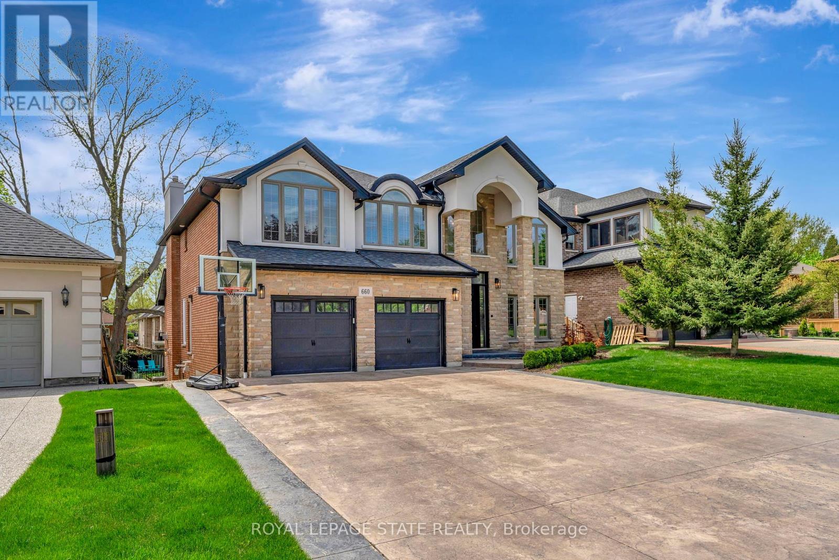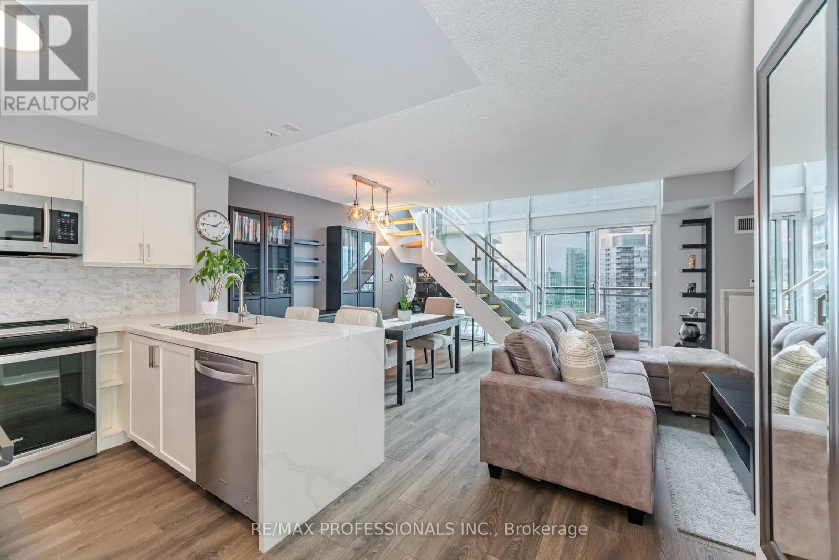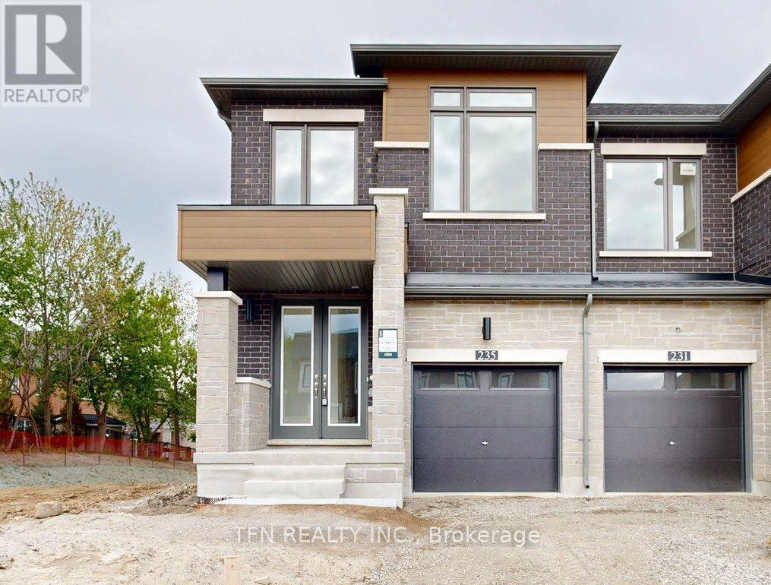3618 - 85 Wood Street
Toronto, Ontario
Fabulous 1 Bedroom + Den In Sought After Downtown Toronto. Steps To Subway Station, U Of T, TMU, Shopping Mall. The Unit Features Spacious Bedroom, Modern Kitchen With Integrated Appliances, Open Concept Living Space. Large Windows With Lots Of Nature Light. Open Balcony With South-Facing Clear City View. Den With Sliding Door Can Be Used As The 2nd Bedroom.Amenities Included 24 Hours Concierge, Gym, Party Rm, Yoga Rm. Outdoor Terrance, Guest Suite. . (id:35762)
Homelife Landmark Realty Inc.
1623a - 111 Elizabeth Street
Toronto, Ontario
Open Concept Bachelor Unit W/ Bright West Exposure & Walkout To A Large Balcony At One City Hall @ Bay & Dundas. Amenities Including Palatial Roof Top Garden Terrace, BBQ Area, Fitness Facilities, Indoor Pool, Jacuzzi, Gym, Party Room, Guest Suites, Visitor Parking, 24 Hours Concierge. Close To U Of T, TMU, Eaton Centre, Subway And Hospitals, Longo's Supermarket In Building. Single Family Residence. Tenants Pay Hydro & Tenant Insurance. No Pets & No Smoking Within Rental Premises. Furniture in photos will stay. (id:35762)
Express Realty Inc.
2505 - 68 Shuter Street
Toronto, Ontario
Executive 2 Bedroom + Den South/West Corner With Lake View, *725 Sqft * Located In The Heart Of Downtown Church/Shutter. Minutes To Ryerson, Eaton Centre, Dundas Square, George Brown, Massey Hall, Ttc , Subway.Quick Connection To Dvp/Gardiner. Premium Amenities With Gym, Party Room, Outdoor Terrace.Extras: Stainless Steel Appliances: Refrigerator, Stove, Microwave, B/I Dishwasher * Stacked Washer & Dryer * 1 Parking & 1 Locker. (id:35762)
Aimhome Realty Inc.
Unit 62 - 105 Pinnacle Drive
Kitchener, Ontario
Your One-of-a-Kind Back On Ravine Luxury Townhome Awaits! Welcome to a lifestyle of elegance, comfort, and natural beauty. Your mornings begin with the soothing sound of birdsong and a warm espresso enjoyed on your private top deck, overlooking a serene ravine. This exceptional townhome isn't just a place to live; it's where moments become memories. Step inside to an abundance of natural light that fills every corner of this bright, open-concept layout. At the heart of the home is a dream chef's kitchen thoughtfully designed with top-of-the-line finishes, custom cabinetry, and a massive island that invites connection, conversation, and culinary magic. Whether you're hosting cozy brunches or festive holiday feasts, this kitchen is where it all begins. Unwind in luxurious, fully renovated bathrooms that offer spa-inspired details, quartz countertops, elegant vanities, and rich finishes that elevate everyday routines. The fresh, airy feel continues throughout the home with premium flooring, modern updates, and fresh paint that makes the space feel like new. Enjoy the easy indoor-outdoor flow to your private top deck with forest views, your daily escape into tranquillity. And when it's time to entertain, the fully finished walkout basement is your go-to space for movie nights, game nights, or hosting friends for weekend gatherings under the stars. Located in the sought-after community of Doon South, you're just minutes to the 401, top-rated schools, scenic trails, and every convenience. Whether it's kids playing freely outside, quiet moments with a book and a breeze, or celebrating milestones with loved ones, this home offers it all. This is more than a home, it's your next chapter. This isn't just a home, it's a lifestyle. A rare unit that backs onto the ravine and green space. A great opportunity you won't want to miss. Make it yours before it's gone. Don't miss your chance to own this unit, enjoying the privacy and beauty of the ravine views. (id:35762)
Ipro Realty Ltd.
35 Kilkarrin Road
Brampton, Ontario
Welcome to this beautifully renovated home offering nearly $150,000 in premium upgrades that blend style, function, and quality craftsmanship throughout. The main level features a bright, open-concept layout that creates a seamless flow between family, dining, and kitchen spaces. With four generously sized bedrooms, the home comfortably accommodates growing families. Downstairs you'll find the fully legal 2-bedroom, 2-bathroom basement apartment which includes a separate entrance and a highly functional layout designed for optimal use of space. One of the bedrooms boasts its own private ensuite, making it ideal for in-laws or tenants seeking added privacy. Additional highlights include a garage equipped with an EV charger, offering both convenience and sustainability for electric vehicle owners. Outside, enjoy a beautifully maintained backyard retreat perfect for family gatherings, weekend barbecues, or simply relaxing in the sunshine with your loved ones. It's conveniently located in a family-friendly neighborhood, close to mount pleasant go station, schools, parks, shopping, and transit, this is a home that offers both comfort and opportunity. This home is truly a one of a kind and you definitely need to see it in person. (id:35762)
RE/MAX President Realty
3877 Tufgar Crescent
Burlington, Ontario
Welcome To Your Next Chapter In This Beautiful 4-Bedroom Detached Home, Now Available For Sale. Nestled In One Of The Most Desirable, Family-Friendly Neighborhoods, This Move-In Ready Gem Features 9-Foot Ceilings And Elegant Hardwood Floors Throughout The Main Level. The Gourmet Kitchen Shines With High-End Appliances, Quartz Countertops, And Modern Pot Lighting Perfect For Any Home Chef. Upstairs, You'll Find Four Spacious 4 Bedrooms, Including A Primary Suite With A Walk-In Closet And A Convenient Upstairs Laundry Room. Enjoy Nearby Shopping, Dining. All With Easy Access To Highway 407. The Fully Fenced Backyard This Meticulously Maintained Home Is A Commuters Dream, With Quick Access To 407, 403, QEW, And Dundas Street. (id:35762)
Homelife/future Realty Inc.
32 Royal Park Boulevard W
Barrie, Ontario
Timeless Elegance In Kingswood Estates Nestled In The Prestigious Kingswood Estates, This Executive Home Offers Over 3,875 Sq Ft Of Beautifully Finished Living Space On A Meticulously Landscaped Lot. Steps From Kempenfelt Bay, Dock Road Pier, Tyndale Park, And Algonquin Ridge Elementary School, It Blends Upscale Living With Everyday Convenience.The Home Showcases A Striking Stone Façade, Covered Balcony, And Double-Car Garage With Inside Entry. Inside, Enjoy Rich Hardwood Floors, California Shutters, Soaring Ceilings, And Sun-Filled Principal Rooms. The Layout Is Ideal For Both Function And Comfort, Featuring A Large Private Office, Elegant Formal Dining Room, Separate Living Room, And A Cozy Family Room Centered Around A Gas Fireplace.The Gourmet Kitchen Features Custom Cabinetry, Granite Countertops, Premium Appliances, And A Large Island. It Flows Seamlessly Into The Breakfast Area With Walkout To The Backyard.Upstairs, Find Four Generously Sized Bedrooms, Each With Ensuite Or Semi-Ensuite Access. The Primary Suite Is A True Retreat With A Spa-Like Ensuite And A Walk-In Closet. The Finished Basement Adds Flexibility For A Gym, Media Room, Rec Space, Or Guest Suite.Outside, The Private Backyard Features A Reversible Sunroom, Gazebo, And Ample Space To Relax Or Entertain. This Move-In-Ready Home In A Coveted Location Offers Luxury, Comfort, And Lasting Value In One Of Barrie's Most Desirable Communities. (id:35762)
Coldwell Banker The Real Estate Centre
4 Deena Place
Markham, Ontario
Large lot & great location. Exceptional family home in the sought-after Middlefield Community of Markham offering ample space and investment potential. Did inside & outside extensive renovation and upgrades in 2021 & 2022. This home offers 5 + 3 bedrooms, 7 washrooms and a finished basement. The professionally finished basement, with a walk up separate entrance , includes 3 bedrooms, two full washrooms and an open concept living-dinning-kitchen for extended family or rental income. This prime neighbourhood is near schools, parks, shopping and transit. Top rated Home School : Parkland PS & Middlefield CI High School & lot more. (id:35762)
Right At Home Realty
64 Machell Avenue
Aurora, Ontario
Welcome to this beautifully renovated 2-storey home, ideally situated in the heart of downtown Aurora. Set on a rare and expansive 50 x 190 ft lot, this home offers a perfect blend of comfort, elegance, and opportunity. With 3+1 spacious bedrooms and 4 modern bathrooms, its designed to suit both families and investors alike. The fully finished walkout basement with a separate entrance provides excellent potential for a rental unit or an in-law suite making it a smart investment for extra income or multi-generational living. Step outside to a breathtaking backyard oasis private, serene, and beautifully landscaped. Enjoy the oversized patio, perfect for summer gatherings, morning coffees, or quiet evenings under the stars. Located in one of Auroras most desirable and walkable communities, you're just minutes from charming shops, top-rated schools, parks, and the GO station. A true gem offering style, space, and income potential in a sought-after location. (id:35762)
Royal LePage Your Community Realty
230 Roxborough Avenue
Oshawa, Ontario
Discover this spacious 3+2 bedroom, 2-bathroom detached home on a sprawling lot in one of Oshawa's most sought-after neighborhoods. The main floor features an inviting open-concept design, perfect for hosting gatherings. The sun-drenched family room boasts expansive windows and a seamless walkout to a fully fenced backyard oasis. The primary bedroom includes an oversized closet, offering ample storage. The in-law suite basement comes with its separate entrance. This thoughtfully designed space includes two spacious bedrooms, a 3-piece bathroom, a full kitchen, and a comfortable living area. Perfect for extended family, guests, or rental opportunities, this suite offers privacy and endless potential. Conveniently located near Costco, shopping, dining, and entertainment, this home is where comfort meets convenience. A must-see! (id:35762)
RE/MAX Excel Realty Ltd.
2877 St Clair Avenue E
Toronto, Ontario
2877 St Clair Ave E Prime Main Floor Retail Storefront For Lease Live/Work Option Also Available! Take Advantage Of High Foot Traffic And Unbeatable St Clair Ave Exposure In This Bustling East York Location! This Versatile Commercial Space Is Ideal For A Wide Range Of Businesses : Whether You're Launching A Retail Store, Professional Office, Restaurant, Hair/Nail Salon, Medical Practice, Or Creative Studio This Location Delivers Maximum Visibility And Accessibility. Features: Large Street-Level Display Windows Open-Concept Layout Ready For Customization High Ceilings & Great Natural Light Washroom And Storage Space On-Site Signage Opportunities Facing St Clair Ave. Surrounded By Thriving Local Businesses And Residential CommunitiesTTC At Your Doorstep, Easy Access For Clients And Staff Previously Operated As A Nail/Waxing Salon Turnkey Setup Available For Purchase If Desired. Perfect For Entrepreneurs, Startups, Or Established Brands Looking To Expand. Dont Miss This Opportunity To Grow Your Business In A High-Demand, High-Exposure Location! (id:35762)
Homelife/vision Realty Inc.
502495 Grey Road 1
Georgian Bluffs, Ontario
OPEN HOUSE MAY 17 AND 18; 1PM TO 3PM. LOCATION ! LOCATION ! WOW ! Waterview 4 Season Cedar Log Cottage ! Welcome to this Exceptional Opportunity In The Hidden Gem Community Located in Wiarton. This is a turn key cottage ! A RARE FIND! Stunning generous 3 + 1 bedrooms offers a warm and cozy feeling with an open concept kitchen and dining area where homemade meals are enjoyed. An Oversized Living Room With Fireplace For Large Gatherings. The large windows that flood the space with natural light, showcasing the beautiful water views of the Georgian Bay. Home features 3 fireplaces throughout the house. Unwind with amazing sunrises and breathtaking sunsets views. Metal steel roof, internet is FREE! Parking is available both along the lower driveways and at the top. The landscaped yard is ideal for gardening, play, campfires, or enjoying the tranquility of nature. Enjoy the convenience of local shops, restaurants, and recreational activities. Located just minutes from Wiarton Airport, Wiarton Golf Course, 20 mins to Sauble Beach, 45 mins to Tobermory and close to the Bruce Trails for the nature lovers and outdoor enthusiasts. Don't miss your chance to own this slice of paradise with views of Georgian Bay! This could be your dream retreat! (id:35762)
Ipro Realty Ltd.
207 - 2095 Roche Court
Mississauga, Ontario
Stunning 3-Bedroom Condo in Prime Sheridan Location, A Rare Find!Located in the heart of Mississaugas highly sought-after Sheridan neighborhoodjust minutes from Erin Mills Parkway, the QEW, 403, and 401- this beautifully maintained 3-bedroom, 2-bathroom condo offers the perfect combination of comfort, style, and unbeatable convenience.Positioned on the second floor, the unit boasts two private patio spaces with unobstructed skyline views, offering a rare and relaxing outdoor living experience. Inside, the open-concept main floor features a fully upgraded kitchen complete with modern soft-closing drawers, custom cabinetry, sleek quartz countertops, and stainless-steel appliances. Walk out from your dining space to the terrace, ideal for entertaining, BBQs, or enjoying a breath of fresh air.The layout is thoughtfully designed with a main floor bedroom featuring a reach-in closet, while the upper level offers a spacious primary bedroom with a walk-in closet and large windows, plus a generously sized second bedroom, also with its own reach-in closet. All closets are outfitted with custom organizers to maximize space and functionality. The entire unit has been upgraded with brand-new engineered wood flooring, eliminating carpet. Additional features include in-suite laundry, central AC and heating, and ample storage.Enjoy free premium building amenities including an indoor pool, gym, ping pong room, and stylish party spaces. The all-inclusive maintenance fee covers heat, electricity, water, and even cable TV, adding tremendous value.Just steps from Sheridan Place Mall, top-rated schools, public libraries, grocery stores, restaurants, and places of worship like Musalha, this location truly offers everything at your doorstep. With easy access to major transit, including Clarkson GO and Erin Mills Transitway, commuting is a breeze. This is a rare opportunity you dont want to miss. This condo wont last long! Book your showing today and make this stunning home (id:35762)
RE/MAX Success Realty
79 Sovereign's Gate
Barrie, Ontario
Discover refined living in this stunning 2-story detached home, offering 2,792 sqft of thoughtfully designed space. Featuring 3 spacious bedrooms and 3 baths, including a luxurious primary suite with a walk-in closet and 5-piece ensuite, this home blends elegance with modern convenience. Step into a grand foyer with hardwood floors and tasteful tile accents, leading to an expansive kitchen with granite countertops, a formal dining room, and a cozy family room with a gas fireplace. A separate cozy sitting room provides additional space for relaxation. Outside, enjoy a private backyard oasis, completed with an updated lounge area and a gated fence for ultimate privacy. Additional features include a 2-car garage, a 200-amp electrical panel, and a newly installed AC, furnace, and water heater (2024). The brand-new water softener and chlorination system ensures pristine water quality. Conveniently located near highways, shopping malls, parks, and top-rated schools, this home offers both comfort and accessibility. With a recently updated roof (2024) and a security system, this meticulously maintained property is move-in ready! (id:35762)
Ipro Realty Ltd.
63 Ladysbridge Drive
Toronto, Ontario
Stunning, Move-in Condition! Sparkling Hardwood Floors. Renovated Baths/Kitchens. Picturesque ravine views /Lot Backing on to Morningside Park . Walk-out Basement with Separate Entrance. Double Drive for Ample Parking. Great Investment!! Ideal for Multi-generational Family or young family wanting Extra Income! Freshly painted in neutral tones. (id:35762)
Royal LePage Connect Realty
1207 - 59 East Liberty Street
Toronto, Ontario
Welcome to Liberty Towers situated in the heart of Liberty Village. This desirable layout offers 2 spacious bedrooms, 2 full bathrooms, kitchen with granite counter tops and dining peninsula for additional seating, a large living/dining area, good sized closets, & balcony with beautiful views of the lake. Primary bedroom features an ensuite and large walk-in closet, second bedroom with bathroom access and large closet. 1 parking space included. Building amenities include 24 hour concierge, gym, indoor pool, outdoor BBQ patio, party/meeting room, guest suites, game room, & even a car wash. Minutes to TTC bus, shops & restaurants, parks, lake, pedestrian bridge to King Street West, Fort York, the LCBO and a Metro grocery store. Enjoy the convenience of living in this desirable neighbourhood. (id:35762)
Royal LePage Meadowtowne Realty
186 Cedarbrae Avenue
Waterloo, Ontario
Welcome to 186 Cedarbrae Avenue a beautifully maintained 4-bedroom, 2-bath detached home nestled on a spacious corner lot in one of Waterloos most sought-after communities! This warm and inviting property offers over 1800 sq. ft. of living space, perfect for families or those seeking a quiet, established neighbourhood. Step inside to discover a bright and functional layout with generous room sizes, hardwood flooring, and large windows that fill the space with natural light! The updated kitchen features modern cabinetry, ample counter space, and flows seamlessly into the dining and living areas ideal for everyday living and entertaining. Throughout the home, you'll find many new upgrades that enhance both comfort and style, making it truly move-in ready.This home offers four spacious bedrooms each with its own closet! The lower level boasts a cozy family room and extra storage space, perfect for a home office, gym, or kids' play area. Enjoy summer days in the private backyard with mature trees and space to garden, play, or unwind. The attached garage and double driveway provide plenty of parking. Located in a quiet, family-friendly neighbourhood just minutes to top-rated schools, University of Waterloo, parks, shopping, and transit this home is a rare find for families, investors, or those seeking flexible living space.Whether you're upsizing or planting roots, 186 Cedarbrae Avenue is ready to welcome you home! (id:35762)
Royal LePage Signature Realty
660 Highvalley Road
Hamilton, Ontario
Tucked away on a quiet street in one of Ancasters most desirable neighbourhoods, this spacious and beautifully updated home offers the perfect blend of comfort, style, and functionality. The grand foyer with vaulted ceilings makes a striking first impression, leading into a warm and welcoming main floor featuring hardwood floors, a bright eat-in kitchen, and a walkout to the oversized deck. Large principal rooms include a living room, formal dining room, and family room off the kitchen with a fireplace, large windows and skylights. Upstairs, youll find four generously sized bedrooms, all with large, beautiful new windows and hardwood flooring, and three full baths. The primary suite has a walk-in closet and fully renovated ensuite featuring a sleek standalone tub, skylight and separate shower with multijet system. The main bath has also been updated, and two bedrooms share a convenient Jack and Jill bathroom, making it a practical setup for children or shared living.The finished basement is fresh and functional, with brand-new flooring and three separate walkouts to the back yard. This rare feature creates an easy and seamless connection between indoor and outdoor living. An exercise room, full bathroom, and sunroom currently used as a home office offer many possible configurations to suit the needs of any family. The backyard is an entertainers dream. With a gas fire pit in the pergola-covered sunken seating area, and a stylish and modern inground concrete pool, its the perfect retreat for both summer lounging and evening gatherings. The elegant wrought iron fencing complements the extensive perennial gardens throughout the landscaped, private yard. Located just minutes from the 403, top-rated schools, parks, and every essential amenity, this is a home that truly checks all the boxes. (id:35762)
Royal LePage State Realty
2302 - 155 Legion Road N
Toronto, Ontario
Absolutely gorgeous and spacious 2 story loft filled with an abundance of light through the floor to ceiling windows and breathtaking waterfront views! Enjoy this beautifully laid out open concept unit in fabulous building and highly desired location in the heart of Mimico close to all amenities. This stunning unit has been upgraded with a beautifully renovated kitchen with quartz countertops, breakfast bar, backsplash, upgraded stainless steel appliances, and laminate flooring. Relax in the spacious second floor retreat with large bedroom and additional den/office and ample closet space as well as luxurious master ensuite. Enjoy the stunning views from the spacious balcony of the lake and city. 1 Parking space included. Amazing resort style amenities in the building including concierge, fitness center, outdoor pool, rooftop deck, bike storage, community bbq, games room, guest suites, media room, party room, sauna, and squash court. Fantastic location close to highways, waterfront, trails, stores, groceries, Mimico Go, Parklawn Go and transit. Don't miss out on this fabulous suite! (id:35762)
RE/MAX Professionals Inc.
36 Via Teodoro
Vaughan, Ontario
Welcome to this beautifully new one-bedroom basement apartment in high demand area "Vellore Village". This suit is a perfect blend of modern comfort and convenience, ideal for singles or couples seeking a cozy and stylish living space. Step into a newly renovated interior with an inviting open layout, complete with brand new top-of-the-line appliances designed to make everyday living both efficient and enjoyable. The legal finished basement is spacious, providing ample room for both relaxation and entertainment. Open concept kitchen with quartz counters and stainless steel appliances, Large walk in closet and Modern 4 pc bath features glass doors to walk-in shower. Don't miss the opportunity to make this beautifully finished basement your new home. All inclusive excluding internet. (id:35762)
Bay Street Group Inc.
235 Grand Trunk Avenue
Vaughan, Ontario
Welcome To This Beautiful Brand New Never-lived-in End Unit Townhouse In The Prestige Area Of Patterson Community. Everything Is Near By: High-ranked Schools, Groceries, Public Transport, Parks, Etc. Enjoy Luxuries Life With A Modern Design, Four Bedrooms, All Brand New Appliances, Primary Bedroom Ensuite And Much More. (id:35762)
Tfn Realty Inc.
130 Moores Beach Road
Georgina, Ontario
FIRST TIME OFFERED FOR SALE AND HAS BEEN IN THE FAMILY FOR MANY MANY YEARS. ONE-LEVEL LIVING WITH APPROXIMATELY 1800SF IN THE CUSTOM, 1984 BUILT HOME. STUNNING UNOBSTRUCTED LAKE VIEWS AND YOUR OWN WATERFRONT TO ENJOY. NEW (LAST YEAR) ROCK-CRIBBED PERMANENT DOCK & NEW EXTENSTIONS FOR THE BOAT AND WATER TOYS. ENJOY RELAXING ON THE BACK DECK AND ALL THAT DIRECT LAKEFRONT LIVING HAS TO OFFER. DISCLOSURE: DRILLED WELL OWNED, ON SUBJECT PROPERTY AND IS SHARED W/128 MOORES BEACH ROAD AS PART OF PROPERTY TITLE. (id:35762)
Royal LePage Your Community Realty
120 Spring Farm Road
Aurora, Ontario
4 Br Detached Home In Bayview Welington. Hardwood Floors Throughout W/Separate Living and Dining Rooms. Finished Bsmt W/3 Pc Bath, Sunroom & W/O to Yard. Separate Side Entrance For Entry To Bsmt, Updated Kitchen W/Quartz Counter, Backsplash, Ss Appliances And W/O To Deck. Close To Schools, Shopping, Go Transit. (id:35762)
Realty Associates Inc.
39 O'shea Crescent
Ajax, Ontario
Welcome to 39 O'Shea Cres, Ajax. Absolutely stunning and immaculate 4 bedroom, 4 bathroom home offering over 3034 sq. ft. of luxurious living space on a premium and corner 63-ft lot with no side walk! Located in sought-after Nottingham with a stately, all-brick exterior. This Home Features 9' Feet Ceilings On Main Floor with Formal Living/Dining/Family Room. Formal Dining Room With an Elegant Coffered Ceiling and Pot Lights that Adds Timeless Sophistication to Every Meal. Hardwood Floors On Main Floor. Elegant Kitchen With Quartz Counter Tops & Stainless Steel Appliances. Living Room With High Ceiling. The Cozy Family Room with a Gas Fireplace Adds Warmth and Charm. A Spacious Walkout Leads to the Backyard with an extended deck and patio - perfect for entertaining.. Access To Home Thru Garage. On Upper Floor You Get 4 Huge Bedrooms. Master Bedrooms With Ensuite Bath & Huge Walk-in Closet. 2 Bedrooms Attached and accesed With Jack & Jill Bathroom. 2nd Master Bedroom With its own Ensuite Bath & Closet. Laundry Room On 2nd Floor With Rough-in For Plumbing by Builders. Basement Have Plenty Of Unfinished Space Waiting for Your Imagination to Finish Your Dream Way. 2 Car Garage With 4 Car Parkings on Driveway. Located Minutes From Top-Rated Schools, Parks, Shopping, and Major Highways (401, 407, 412), as Well as the Ajax GO Station this Move-in-ready home is perfect for growing families seeking comfort, privacy, and convenience. (id:35762)
RE/MAX Gold Realty Inc.








