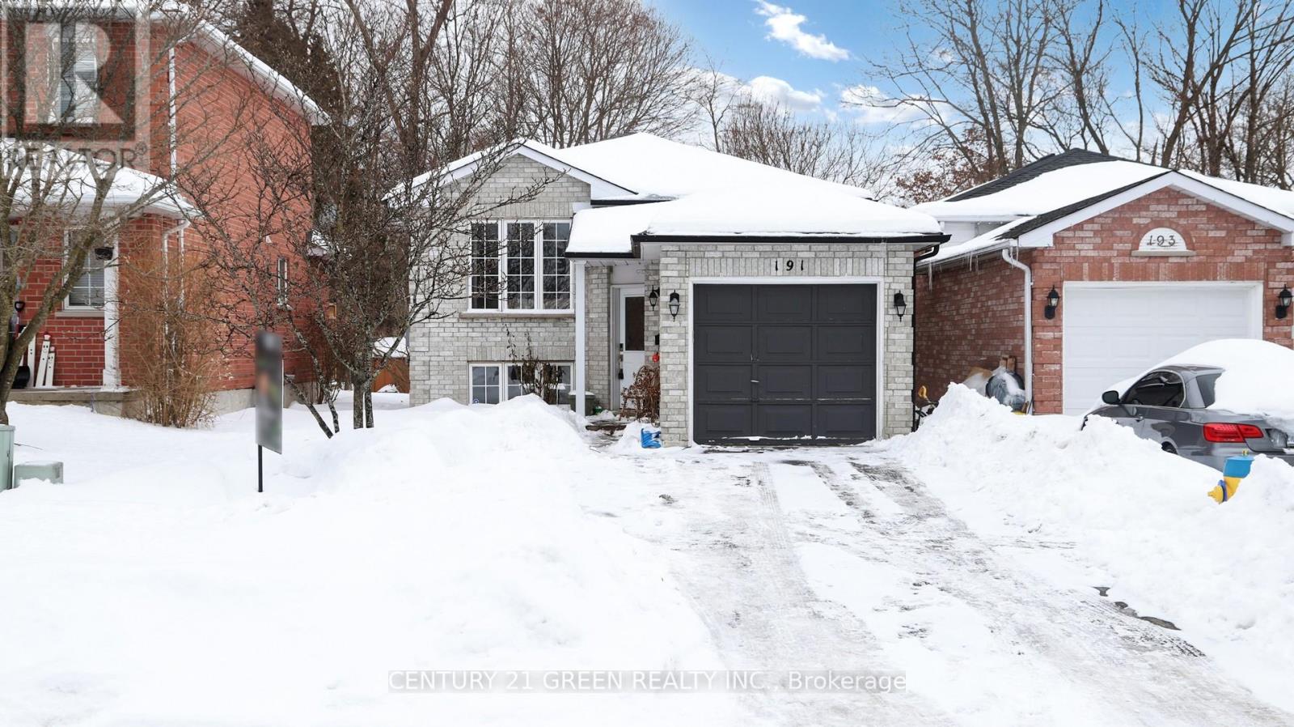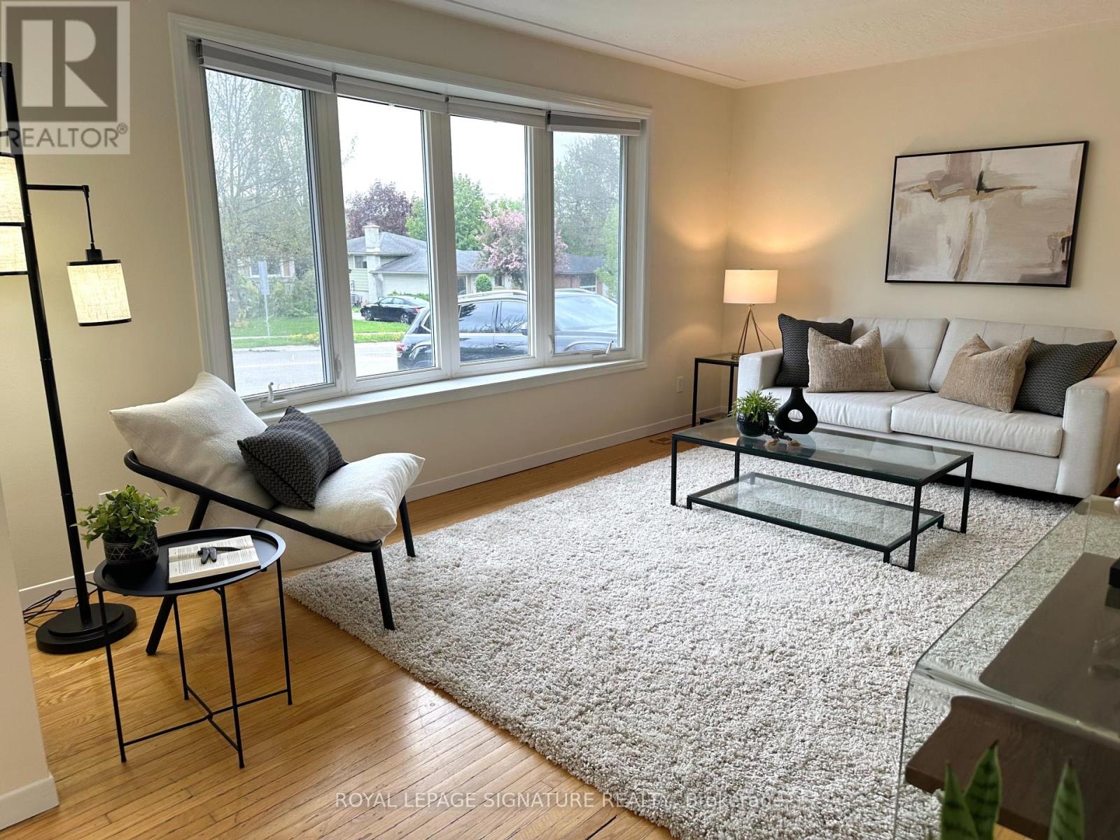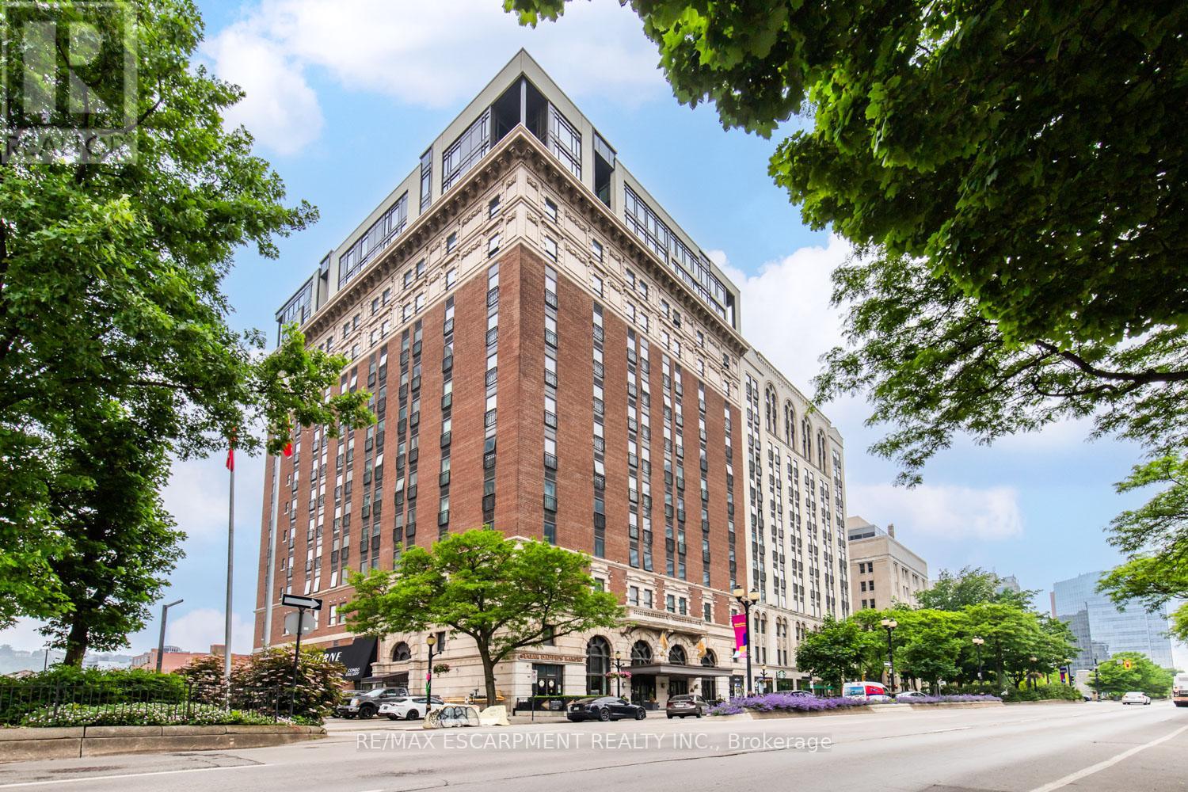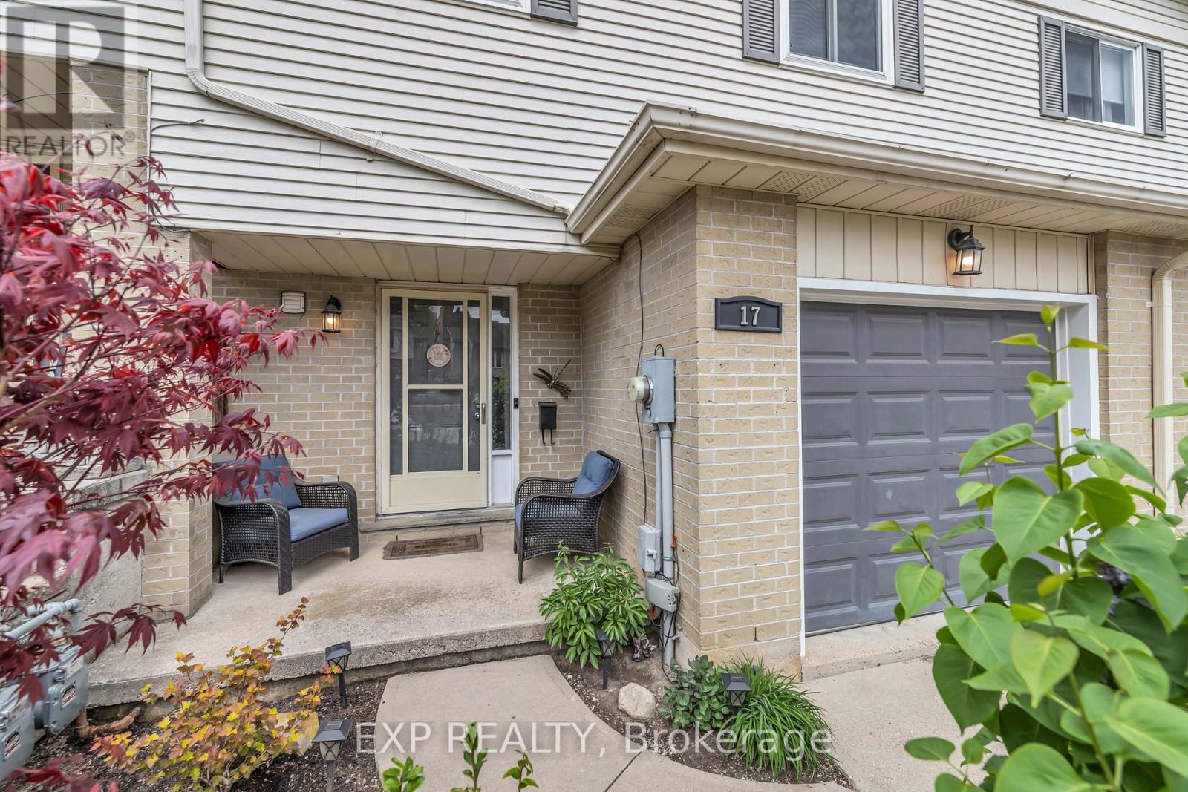77 Angelica Avenue
Richmond Hill, Ontario
Discover This Beautifully Upgraded 3-Bedroom Home Featuring A Stunning Walk-Out Deck With Pergola And A Professionally Landscaped Backyard Perfect For Outdoor Relaxation*Step Into The Great Room With Elegant Hardwood Flooring, Complemented By Brand New Stairs And Top-Floor Flooring That Add A Fresh, Modern Touch*The Kitchen Includes A Brand New Dishwasher, Enhancing Both Convenience And Functionality*Located Near Top-Rated Schools, Shops, Parks, Churches, And York General Hospital, This Home Also Offers Quick Access To Highways 404, 407, And 7, Making Commuting Effortless *A Perfect Blend Of Comfort And Convenience Awaits! (id:35762)
Exp Realty
191 Carroll Crescent
Cobourg, Ontario
A sun-filled bright detached home in Cobourg with 3 spacious bedrooms and 2 full wash rooms. It features with laminate and tile flooring, a fireplace in the family room, an inside door to the garage, backsplash in the kitchen. Good height with big above ground windows in the lower level. Big back yard. Very close to water and easily Accessible to all amenities. Please do not let Kitten go out. (id:35762)
Century 21 Green Realty Inc.
203 Merritt Crescent
North Middlesex, Ontario
Welcome home to this beautiful, less than 2 year old detached home in a serene village setting, for lease In Parkhill, Middlesex. Open concept invites you into a foyer that leads into Dining & Living room with large windows & 9 high ceiling, plenty of space to work from the comfort of your own home with a separate office area, main washroom also comes with a stand-up shower, entertain family and friends in your modern upgraded kitchen with Quartz Countertop & Stainless-Steel Fridge, Stove & Dishwasher. Solid Oak staircase takes you upstairs to 4 spacious bedrooms & 4 full washrooms, Primary bedroom has an ensuite bath, separate shower & Large walk-in closet. Main floor laundry w/sink, washer & Dryer makes doing laundry a breeze. Enjoy your morning coffee in your private backyard. Large windows draw in a lot of natural light and make Work/Play more fun. Hardwood floor and Shutters throughout the house, Central A/C and side entrance to the basement. Full access to all 3 Garages and private drive. Excellent location, Only 20-25 Minutes to Downtown London & Grand Bend Beach. Close to Schools, Banks, Shopping and Much More. Basement is not included. Due to Severe Allergies, Landlord has requested, No Pets and No Smoking. (id:35762)
RE/MAX West Realty Inc.
667256 20th Side Road
Mulmur, Ontario
Welcome to this beautifully designed, custom-built Bungalow nestled on 8.68 private acres in the heart of Mulmur a rare opportunity to own a fully finished residence that effortlessly combines refined craftsmanship with the natural beauty of its surroundings. Set well back from the road for ultimate privacy, this stunning home is surrounded by mature trees and features its own network of serene trails, ideal for exploring the great outdoors year-round. Inside, you'll find an open, flowing layout with luxurious finishes throughout. The heart of the home is the gorgeous custom kitchen, designed to impress with a massive centre island perfect for hosting, gathering, and making lasting memories. Just off the triple car garage, that is fully insulated and heated you will find a spacious mudroom with built-in shelving offers the ideal drop zone for gear and outdoor essentials after enjoying Mulmur's many recreational opportunities from hiking and biking to skiing and snowshoeing. The primary bedroom offers the perfect retreat, with huge ensuite bath and walk in closet. As an added bonus, the finished basement offers even more living space with three additional bedrooms, a bathroom, huge living area, large storage space and cold cellar. This is truly the home for the pickiest of Buyers, and will surely impress! Whether you're entertaining indoors or enjoying the peace and quiet of your private forest, this home offers a lifestyle of comfort, elegance, and adventure all within easy reach of major routes for commuting or weekend escapes. Features: Custom Built in 2019, Large Covered Deck off the Back, Tons of Parking, Heated/Insulated Triple Car Garage, Fully Finished Basement w Two Additional Bedrooms, Wood Burning Fire Place in Large Great Room. (id:35762)
RE/MAX Hallmark Chay Realty
186 Cedarbrae Avenue
Waterloo, Ontario
Welcome to 186 Cedarbrae Avenue a beautifully maintained 4-bedroom, 2-bath detached home nestled on a spacious corner lot in one of Waterloos most sought-after communities! This warm and inviting property offers over 2,200 sq. ft. of living space, perfect for families or those seeking a quiet, established neighbourhood. Step inside to discover a bright and functional layout with generous room sizes, hardwood flooring, and large windows that fill the space with natural light! The updated kitchen features modern cabinetry, ample counter space, and flows seamlessly into the dining and living areas ideal for everyday living and entertaining. This home offers four spacious bedrooms - each with its own closet! The lower level boasts a cozy family room and extra storage space perfect for a home office, gym, or kids' play area. Enjoy summer days in the private backyard with mature trees and space to garden, play, or unwind. The attached garage and double driveway provide plenty of parking.Located in a quiet,family-friendly neighbourhood just minutes to top-rated schools, University of Waterloo, parks,shopping, and transit this home is a rare find for families, investors, or those seeking flexible living space. Whether you're upsizing or planting roots, 186 Cedarbrae Avenue is ready to welcome you home! (id:35762)
Royal LePage Signature Realty
566 Cottingham Road
Kawartha Lakes, Ontario
This lovingly maintained 3-bedroom open-concept bungalow sits on a picturesque, sprawling lot surrounded by meticulously cared-for perennial and vegetable gardens. Designed with relaxation and entertainment in mind, this one-of-a-kind property is your opportunity to enjoy country living with all the comforts and space you need.The main floor offers easy living with a spacious layout, while the finished lower level features a cozy family room with a wood stove and a convenient walk-up entranceperfect for guests or extended family. Outdoors, unwind in the hot tub, or entertain at the tiki bar, which comes complete with power and running water. The property is a haven for hobbyists and professionals alike. The 24' x 30' heated mechanics shop is fully spray-foam insulated and includes radiant floor heating, metal siding, a hoist, and is powered by an outdoor wood furnace with a backup propane system ideal for year-round use. Above the garage, a self-contained suite with a separate entrance offers endless possibilities: a private office, artists studio, or even a potential rental or Airbnb. Additional features include a fire pit area with lighting, a bunkie, a lighted privy, and ample storage for four-wheelers and recreational gear. Whether you're looking for a peaceful family retreat, a work-from-home escape, or a versatile country property, 566 Cottingham Road is the perfect place to call home. (id:35762)
RE/MAX Rouge River Realty Ltd.
1003 - 112 King Street
Hamilton, Ontario
Stunning 1 bed 1 bath condo in the Historic Residences of The Royal Connaught. This spacious unit features an open concept layout with juliette balconies in both your bedroom and living room that overlook the heart of Downtown Hamilton, stainless steel kitchen appliances, granite countertops & undermount sink in both the kitchen & bathroom, walk-in closet in the bedroom, vinyl plank flooring, potlights throughout, in-suite laundry, 1 parking spot & 1 locker. The building gives you access to 24 hour security, theatre room, gym, rooftop deck/garden & more! This ideal location gives you quick access to shops, highly rated restaurants, GO Station, Gore Park, the Art Gallery of Hamilton, quick public transit and more. (id:35762)
RE/MAX Escarpment Realty Inc.
502495 Grey Road 1
Georgian Bluffs, Ontario
LOCATION ! LOCATION ! WOW ! Waterview 4 Season Cedar Log Cottage ! Welcome to this Exceptional Opportunity In The Hidden Gem Community Located in Wiarton. For that savvy investor, this home is ready for you. A RARE FIND! Stunning generous 3 + 1 bedrooms offers a warm and cozy feeling with an open concept kitchen and dining area where homemade meals are enjoyed. An Oversized Living Room With Fireplace For Large Gatherings. The large windows that flood the space with natural light, showcasing the beautiful water views of the Georgian Bay. Home features 3 fireplaces throughout the house. Unwind with amazing sunrises and breathtaking sunsets views. Metal steel roof, internet is FREE! Parking is available both along the lower driveways and at the top. The landscaped yard is ideal for gardening, play, campfires, or enjoying the tranquility of nature. Enjoy the convenience of local shops, restaurants, and recreational activities. Located just minutes from Wiarton Airport, Wiarton Golf Course, 20 mins to Sauble Beach, 45 mins to Tobermory and close to the Bruce Trails for the nature lovers and outdoor enthusiasts. Don't miss your chance to own this slice of paradise with views of Georgian Bay! This could be your dream retreat! (id:35762)
Ipro Realty Ltd.
198 Duke Street
Hamilton, Ontario
Welcome to 198 Duke Street!This gorgeous1.5-storey century-home gleams with charm while situated in the prominent Durand neighbourhood.Its a truly unique turn-key-offering, featuring a humongous lush backyard which makes it feel like you're at the cottage while being in the center of the city! Melding a well-crafted blend of contemporary updates and old-world character, the interior greets with chic elegant features including:exposed brick walls; high base-boards; exquisite ornate fireplace-mantle; pocket-doors; hickory & traditional oak floors. These imbuea slice of vintage class while some modish styling flows from its updates such as refinished cabinetry, stainless steel appliances, chic tile work, glass-enclosed showers, and upgraded lighting. The bright main floor boasts a living room, large dining space, bedroom with large closet, spacious kitchen with plenty of storage, full4-piece bathroom and laundry. The second floor offers another4-piece bathroom, and 2 more bedrooms which both have large closets. Accessed from the kitchen, the backyard-retreat provides tranquil bliss owingto:a stunning water feature ;spacious wooden deck&manicured landscaping with mature tree-overhang. The deepl ot is very unique in the city with:a highly desirable depth of 161; rear parking for 2 all secured by a new sliding gate& room to build a garage.This property has undergone many recent upgrades: addition of a gorgeous new backyard water-feature; full kitchen updates (refinished cabinets, tile work, and new appliances), and water line replacement; as well as updated roof & shed-shingles, full exterior painting, new shutters& porch-railings.If the yard and house don't have you sold, this property is also walkable to suburb amenities:Locke Street restaurants and boutiques;Hess Village;GO train;St. Joseph'sHospital; parks; public transit and so much more.Since this property truly has it all, its a special opportunity to make this your home sweet home! (id:35762)
Keller Williams Complete Realty
17 Lindsay Road
Woodstock, Ontario
Your search stops here! 17 Lindsay rd. is move in ready low maintenance living with a designers touch! 3 bedrooms including a massive master suite, 3 bathrooms, and a walk-out basement! Sought after townhome in Woodstock north, close to all amenities including shopping and easy access to the highway. Walking trails and the river are a stones throw away! 3 outdoor spaces enhance the appeal of this home with a beautiful porch, quaint deck with access from living room sliding glass doors and covered sitting area through the walk-out basement! Kitchen and dining room feature ample cupboard and counter space, stainless steel appliances and a beautiful accent rock wall. Open staircase lifts you to the second floor with a double door entry way to the master suite, and 2 additional bedrooms. Each bedroom is equipped with a closet organizer! 5-piece bath and laundry area complete the upper level! Your new lower level has a large rec room, additional bathroom, utility and storage area, and of course walk-out access mentioned above. Man-door access to single car garage completes this home. Book a private viewing today, GREAT AREA, LOW CONDO FEE, TURNKEY LIVING!! (id:35762)
Exp Realty
Unit 62 - 105 Pinnacle Drive
Kitchener, Ontario
Your One-of-a-Kind Back On Ravine Luxury Townhome Awaits! Welcome to a lifestyle of elegance, comfort, and natural beauty. Your mornings begin with the soothing sound of birdsong and a warm espresso enjoyed on your private top deck, overlooking a serene ravine. This exceptional townhome isn't just a place to live; it's where moments become memories. Step inside to an abundance of natural light that fills every corner of this bright, open-concept layout. At the heart of the home is a dream chef's kitchen thoughtfully designed with top-of-the-line finishes, custom cabinetry, and a massive island that invites connection, conversation, and culinary magic. Whether you're hosting cozy brunches or festive holiday feasts, this kitchen is where it all begins. Unwind in luxurious, fully renovated bathrooms that offer spa-inspired details, quartz countertops, elegant vanities, and rich finishes that elevate everyday routines. The fresh, airy feel continues throughout the home with premium flooring, modern updates, and fresh paint that makes the space feel like new. Enjoy the easy indoor-outdoor flow to your private top deck with forest views, your daily escape into tranquillity. And when it's time to entertain, the fully finished walkout basement is your go-to space for movie nights, game nights, or hosting friends for weekend gatherings under the stars. Located in the sought-after community of Doon South, you're just minutes to the 401, top-rated schools, scenic trails, and every convenience. Whether it's kids playing freely outside, quiet moments with a book and a breeze, or celebrating milestones with loved ones, this home offers it all. This is more than a home, it's your next chapter. This isn't just a home, it's a lifestyle. A rare unit that backs onto the ravine and green space. A great opportunity you won't want to miss. Make it yours before it's gone. Don't miss your chance to own this unit, enjoying the privacy and beauty of the ravine views. (id:35762)
Ipro Realty Ltd.
122 - 30 Times Square Boulevard
Hamilton, Ontario
Magnificent 3-Storey End Unit Townhome in Prime Stoney Creek LocationStep into this stunning 3-bedroom, 3-bathroom end-unit freehold townhouse, offering 1,795 sq. ft. of beautifully finished living space in the highly desirable Central Park neighbourhood of Stoney Creek. Bathed in natural light thanks to extra corner windows, this home boasts elegant hardwood floors, 9 ceilings, and modern lighting throughout its spacious, open-concept design.The ground floor features a bright and versatile flex space, perfect for a quiet home office or study, with direct access from both the front door and garage.On the main floor, enjoy a large living and dining area, a modern kitchen with stainless steel appliances, tiled backsplash, breakfast bar, and ample storage, plus laundry and a 2-piece powder room. Walk out to a large glass balconyperfect for enjoying your morning coffee or evening unwind nearly year-round.The upper level features a spacious primary suite with a walk-in closet and 3-piece ensuite, two additional generously sized bedrooms, and a 4-piece bathroom. Other highlights include:Garage and covered carport, offering parking for two vehiclesLocated in a meticulously maintained and well-managed complex with visitor parking steps from your doorWalking distance to shopping, restaurants, cafes, schools, parks, trails, and theatersMinutes from Eramosa Karst Conservation Area and quick access to Red Hill Valley Parkway for easy commutingThis home is the perfect blend of style, space, and convenience ideal for families, professionals, or anyone seeking modern comfort in a vibrant community.An absolute must-see, schedule your private showing today! (id:35762)
Charissa Realty Inc.












