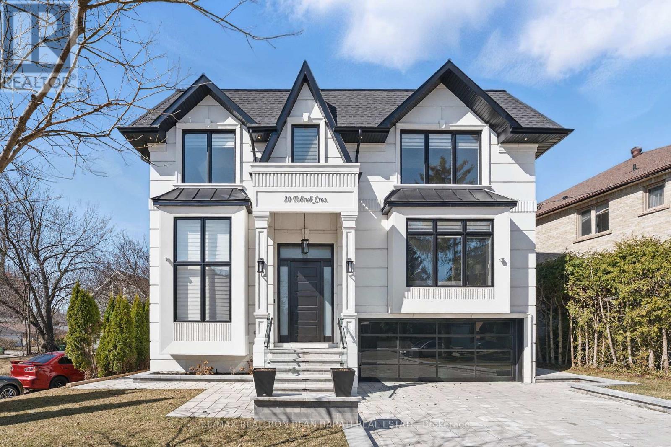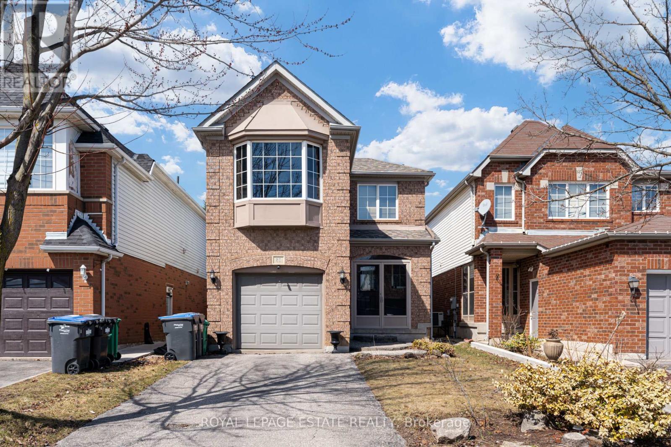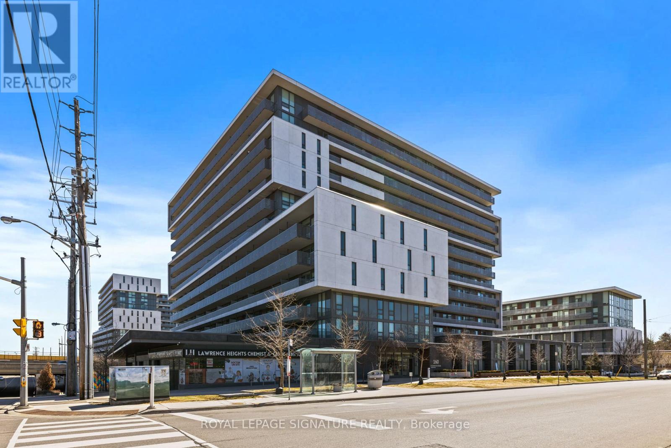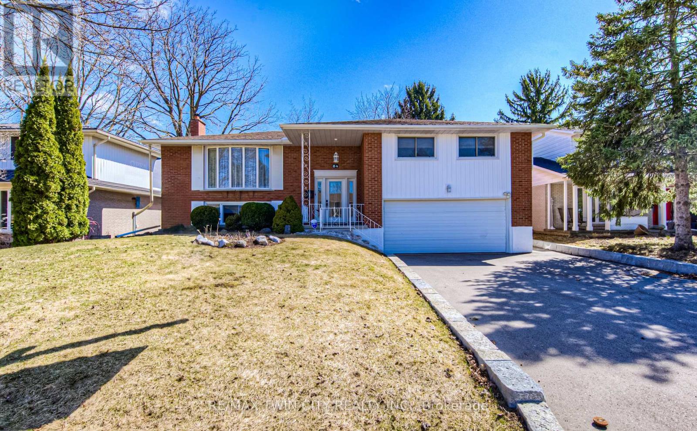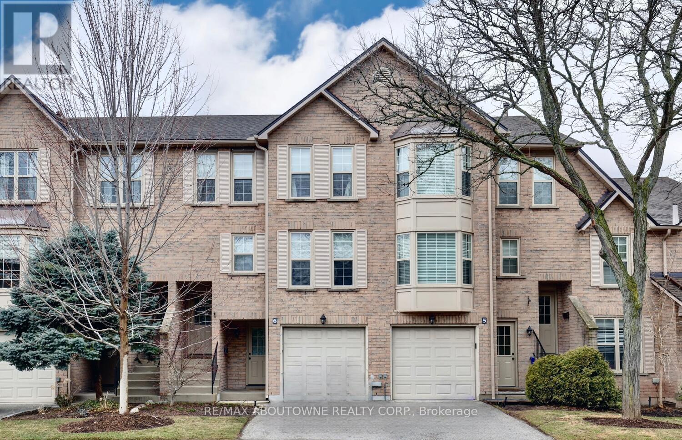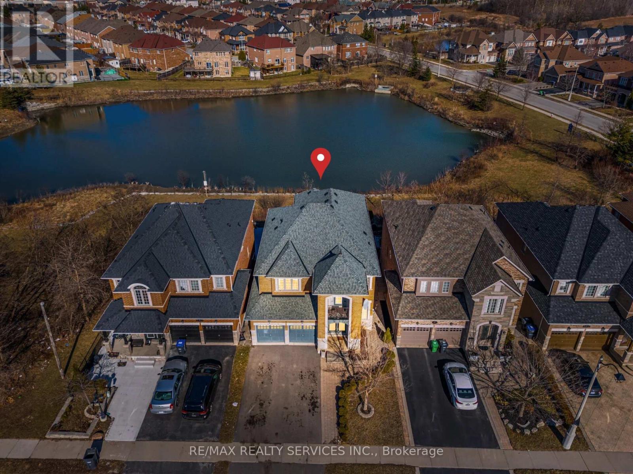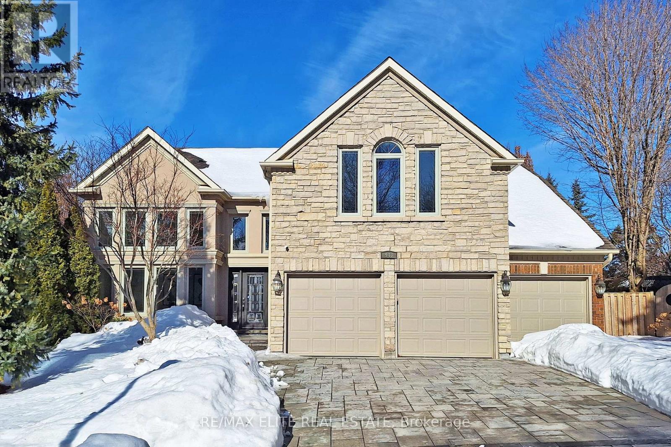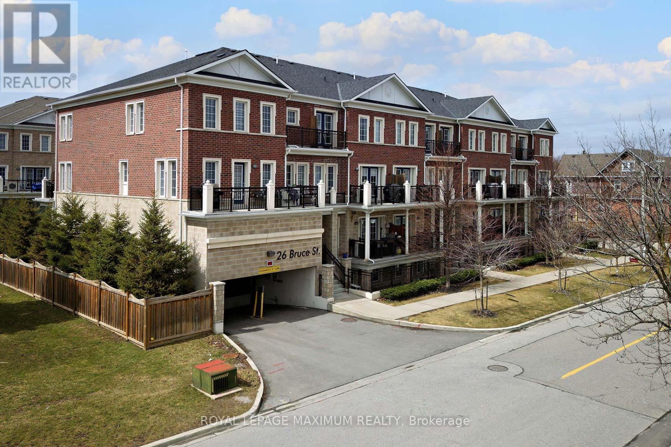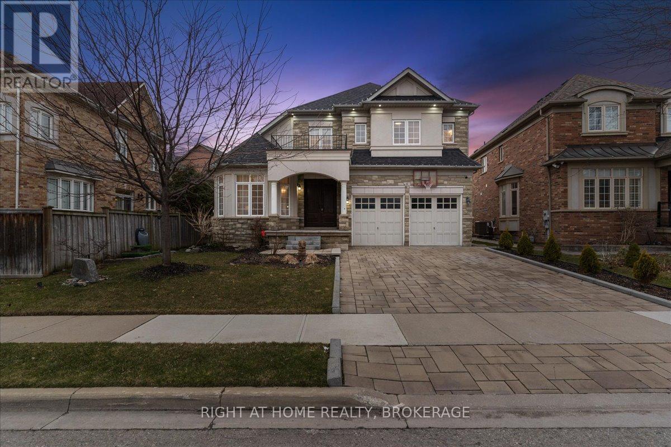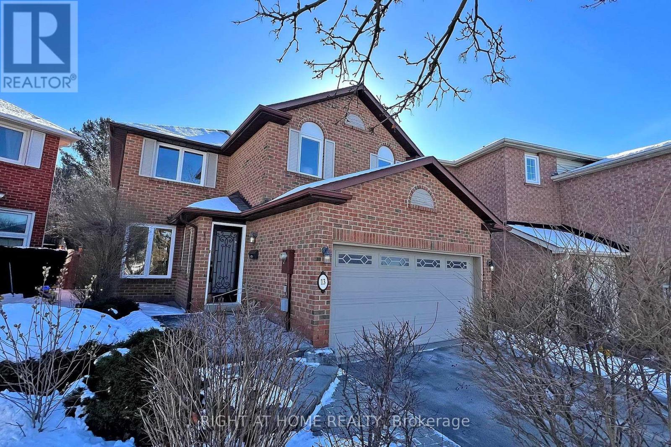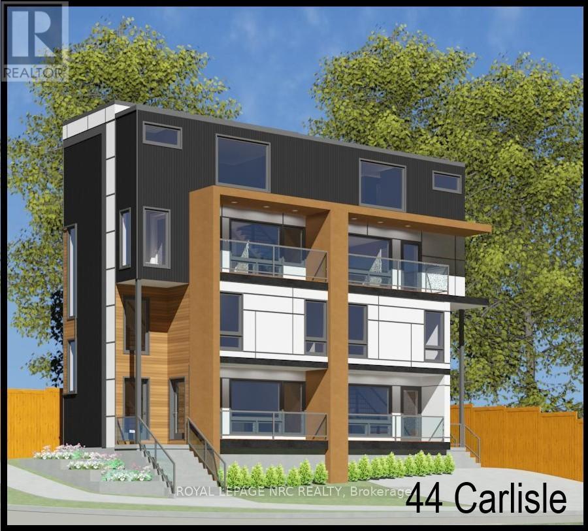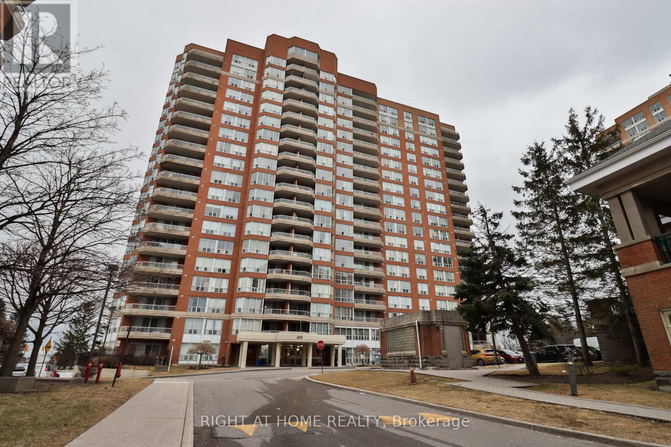20 Tobruk Crescent
Toronto, Ontario
Welcome To a Timeless Masterpiece With a 75 Feet Frontage and Over 5,500 Sq.Ft of Luxurious Living Space Where Classic Architectural Elegance Meets Cutting-Edge Contemporary/Modern Interior Design! This Stunning 2-Storey Home Seamlessly Offers the Perfect Balance of Innovation and Functionality, Outfitted with the Latest Tech & Comfort! Step Inside to Soaring Ceilings on All Three Levels (Foyer & Office:14', Main Flr:10', 2nd Flr:10.5' - 11' with Coffered Cling, Basement Rec Rm:10.7'), Creating An Airy Grand Atmosphere! Every Detail Has Been Meticulously Curated: From Exquisite Detail of Wall and Ceiling Including Panelled Walls, Wall Units, Accent Walls ( Fabric/ Wallpaper/ Porcelain Slab), Modern Millwork! Exquisite Library with Fantastic Combination of Trendy Material. 7" Wide Engineered Hardwood Flooring Thru-Out Main & 2nd Floor, Led & Inlay Lighting! All Bedrooms Have Coffered Ceilings and Own Ensuites! The Chef-Inspired Kitchen Is A Statement In Both Style And Function, Featuring Top-Tier Appliances, Sleek Custom Cabinetry, Golden Faucet&Hardware,Wall Sconces, And A Spacious Island and Pantry/Servery! Impressive Open Rising Staircase with Double Skylight, Designer Panelled Wall, and Glass Railing! Breathtaking Large Master Bedroom with a Remarkable Design and Boudoir Walk-In Closet with Skylight, Gas Fireplace, B/I Velvet Floated Fabric Headboard, Inlay Lights, and A Heated Floor Spa-Like 7-PC Ensuite with Skylight Above! Beautiful Pre-Cast Façade with Brick in Sides and Back! Professional Heated Floor W/O Basement Includes Nanny Room, 4Pc Ensuite, Huge Recreation Room, 2nd Laundry Room, and a Well Designed Furnace Room with Manifold Plumbing System and Snow Melting System! Must See to Believe!! Seamless Automation, Elevating Comfort And Convenience. A Large Interlocked Driveway with Snow Melting System. Private Fully Fenced Backyard with Mature Cedar Trees! Very Convenient Location, Steps Away from Yonge Street and All Other Amenities!! (id:35762)
RE/MAX Realtron Bijan Barati Real Estate
81 Larkspur Road
Brampton, Ontario
Welcome to 81 Larkspur Rd. This charming detached, brick home is located in a family neighbourhood, offering the perfect blend of comfort and convenience. Backing onto a beautiful neighbourhood park with gate access! Your backyard oasis is perfect for a BBQ. Private yet has park accessiblity. Fabulous for kids. You're a short walk to numerous elementary schools, shopping, public transportation and the Brampton Civic Hospital. Step inside to discover a tasteful eat-in kitchen , large living room, spacious bedrooms and ample closet space. Large finished basement with above grade windows. Complete with a cantina. Spacious garage with up top storage. This home exudes warmth and character. (id:35762)
Royal LePage Estate Realty
1409 - 125 Village Green Square
Toronto, Ontario
Offer anytime.Bright & Corner Unit Tridel Build Condo W/Spacious Rooms. Functional Layout W/2 Bedrooms & 2Baths. Laminate Flooring & Granite C/Top, W/I Closet In Prime Br. Balcony. Ensuite laundry. Beautiful View From The Unit. High Demand Location W/Steps To All Amenities. 24 Hr.Concierge/Security.maintenance include all the utilities electricity, gas, water,Indoor Pool,Sauna, Gym, building insurance and common elements.Close to Movie Theatre, Business Centre. TTC& Go Transit. Min. To Hwy 401. Grocery, etc & Agincourt Mall. Great Investment & Best and convenient Location. (id:35762)
RE/MAX Hallmark First Group Realty Ltd.
16 - 3100 Fifth Line W
Mississauga, Ontario
~ Motivated Seller ~ Located in the desirable Erin Mills community of Mississauga - BEAUTIFULLY APPOINTED ~ 2 story - 3 BEDROOM / 1.5 BATH - PARTIAL FINISHED BASEMENT - FIREPLACE - RECENT A/C - NEEDS NOTHING !! Elegant & tastefully appointed spacious 2 story, 3 bedroom, 1.5 bath townhome quaint & secure family oriented community. w partial finished basement .~ Primary Bedroom has 2 walk-in closets~ Backyard, small deck, patio with privacy fence~ New carpet throughout upper level (2022)~ Wood-burning fireplace - New S/S Dishwasher (Mar 2025) Recent S/S Glass top stove~ Recent S/S above stove micro-wave - with vent ~ Well maintained exterior ~ New front decorator stone steps/landing, Recent PT rear deck~ fireplace (WETT Inspection March 2025), Dundas / Erin Mills Parkway *For Additional Property Details Click The Brochure Icon Below* (id:35762)
Ici Source Real Asset Services Inc.
312 - 160 Flemington Road
Toronto, Ontario
Discover the epitome of urban living in this exceptional 2-bedroom, 2-bathroom condominium.Boasting approximately 635 square feet of thoughtfully designed interior space, this residence is complemented by an expansive 210-square-foot terrace that offers serene views of the lush green roof and adjacent park.Situated mere steps from the Yorkdale Subway Station, your daily commute becomes effortless, connecting you seamlessly to downtown Toronto and beyond. Proximity to Highway 401 ensures easy access for drivers, while the renowned Yorkdale Shopping Centre, with its array of high-end retailers, diverse dining options, and cozy cafes, is just minutes away.Inside, the modern kitchen and bathrooms feature elegant granite countertops and stainless steel appliances, reflecting a commitment to quality and style. Ample closet space addresses all your storage needs. This unit also includes a dedicated parking spot and a secure locker for added convenience.Residents enjoy access to premium amenities, including a spacious courtyard, inviting patio, well-equipped gym, 24-hour concierge service, versatile party/meeting room, and comfortable guest suites.Embrace a lifestyle of convenience and sophistication in this remarkable condo that perfectly balances urban accessibility with tranquil park-side living! (id:35762)
Royal LePage Signature Realty
84 Ridgeview Crescent
Waterloo, Ontario
Impressive and Immaculate Brick 4-Bedroom Bungalow in Uptown Waterloo Ideal for Multi-Generational Living and move up buyers with In-Law Potential! Nestled on a quiet, family-friendly crescent in highly sought-after Uptown Waterloo, this immaculate 4-bedroom, 3-bathroom, with Ensuite bungalow offers both elegance and functionality. Boasting a brick exterior, a double-car garage, and parking for up to six vehicles, this home is perfect for growing or multi-generational families. The fully finished basement provides versatile living space, making it ideal for an in-law suite, extended family, or entertaining. Inside, you'll find modern finishes, a well-designed layout, and spacious living areas that cater to both comfort and convenience. Located just moments from top-rated schools, scenic parks, walking trails, transit, and established shopping plazas, this home offers a perfect blend of tranquility and accessibility. Don't miss this rare opportunity to own a remarkable bungalow in one of Waterloos most desirable neighborhoodsschedule your showing today! (id:35762)
RE/MAX Twin City Realty Inc.
6 - 2272 Mowat Avenue
Oakville, Ontario
Lovely 3 bedroom 2 bath condo townhome located in a private enclave of townhomes in sought-after River Oaks. The Eat In Kitchen is Bright and Spacious With Granite Countertops and Stainless Steel Appliances. The open concept living and dining area is light filled. A 2-pce bathroom is located off the main hallway. A large master bedroom with a wall of closets, two more good size bedrooms along with a 5 piece bath make this a perfect family home. The lower level is a great spot for both adults & kids! The family room offers a brick fireplace and a walkout to both the yard and the front of the house. The Laundry area is on this level. The single car garage Includes an EV charger. The windows, roof & doors are covered by the condo fee. Landscaping for the front, back, side yards & irrigation system. Steps to walking trails, close to the River Oaks Recreation Centre, close to top notch schools, parks, shopping & easy highway access (id:35762)
RE/MAX Aboutowne Realty Corp.
241 Sunrise Crescent
Oakville, Ontario
This beautifully updated and well-maintained 4-bedroom side split is located in a highly sought-after, family-friendly neighborhood in the heart of Bronte West. Situated on a spacious 60 x 123 foot lot high lighted by a wonderful salt water inground pool. The spectacular remodeled kitchen boasts stainless steel double wide fridge, beverage fridge, built-in microwave, stove and built-in dishwasher complimented by an oversized quartz island, and plenty of natural light. An open concept living and dining area completes the main floor, offering ample space for family gatherings. The upper level includes four large bedrooms, with the master overlooking the fabulous backyard. The main floor features a cozy family room with sliding glass doors that leads to entertainers delight backyard. The lower level has a spacious recreation room, storage room and laundry area. Additional highlights include a double garage, a fully fenced backyard with mature landscaping, pool and cabana/shed. Conveniently located within walking distance to Bronte Harbour, the waterfront trails, parks, schools, restaurants, and shopping, this home is also a short drive to the QEW, Bronte GO, and major amenities. Enjoy the tranquility of this tree-lined crescent while being close to everything you need. (id:35762)
Royal LePage Real Estate Services Ltd.
9 Watchman Road
Brampton, Ontario
**Pond View & W/O Finished Basement** Rare Find Executive Stone Elevation House In Prestigious Valley Creek Estates Community!! *2 Master Bedrooms & 3 Full Washrooms In 2nd Floor** Directly Backing On To The Pond* Grand Double Door Main Entry! Formal Living, Dining & Family Rooms With Hardwood Flooring! Upgraded Family Size Kitchen With Granite Counter-Top & S/S Appliances!! Oak Staircase! 2nd Floor Comes With 4 Spacious Bedrooms! Master Bedroom Comes With 5 Pcs Ensuite & His And Her Closets** 3 Full Washrooms In 2nd Floor** Spa Kind Master Ensuite With Upgraded Counter-Tops, Jacuzzi Tub & Double Sinks! Each Bedroom Has Direct Access To Washroom! Juliet Balcony In 2nd Floor! Main Floor Laundry! **Freshly & Professionally Painted** Finished Walk-Out Basement With Separate Entrance, Recreation Room, Massive Bar Area & Full Washroom!! Loaded With Pot Lights!! Extended Windows In The Basement* Enjoy Country Style Right In City! Excellent Layout!! Close To All Amenities, Including Highways, Shopping, Parks, & Schools. Must View House! (id:35762)
RE/MAX Realty Services Inc.
943 Portminster Court
Newmarket, Ontario
Don't miss this luxurious three-garage detached house in the prestigious Stonehaven community of Newmarket. Situated on an oversized pie-shaped lot, this property is designed for both comfort and prosperity. The lot features an impressive frontage of 50.2 ft, expanding to 114.36 ft at the rear, with an exceptional depth of 174.48 ft. The ravine lot offers a beautifully wooded backyard, ensuring unparalleled privacy and a serene natural setting. Nearly 4,200 sf of above-ground + fully finished walk-out basement, the total living area exceeds 6,000 sf. The main floor features a grand open-to-above living space with soaring 17-ft ceilings, creating an atmosphere of elegance and luxury. Hardwood floor throughout. The kitchen, living room, and office have all been tastefully upgraded to reflect modern style and functionality. High-end s/s appliances, WOLF gas stove, an oversized refrigerator, and a built-in dishwasher. The fully finished walk-out basement offers over 2,000 sf of additional living and recreational space, making it perfect for entertaining, a home gym, or a personal retreat. Step outside into the expansive backyard, where a large in-ground swimming pool enhances the outdoor experience, providing endless opportunities for relaxation and fun. (id:35762)
RE/MAX Elite Real Estate
A16 - 26 Bruce Street
Vaughan, Ontario
Welcome to this absolutely stunning and meticulously maintained 2-bedroom luxury townhome in East Woodbridge. Spanning 1,048 sq. ft., this residence features a modern kitchen with high-end finishes, sleek stainless steel appliances, and a custom white tile backsplash. The spacious center island is perfect for both cooking and entertaining, while pot lights throughout the home enhance the bright and inviting open-concept living area. Additional highlights include dimmer switches, built-in ceiling speakers in both the kitchen and living room, and a gas BBQ line on the private balcony. With two dedicated parking spots, this home offers convenience and comfort in abundance. Ideally located just steps from public transit, schools, parks, walking trails, Vaughan Mills Mall, hospitals, banks, restaurants, grocery stores, and major highways (400 & 427), you'll have everything you need within reach. This turn-key property truly has it alldon't miss your chance to own this exceptional home. It's a must-see! A++ (id:35762)
Royal LePage Maximum Realty
110 - 65 Shipway Avenue
Clarington, Ontario
Welcome to this beautiful 2-bedroom plus den condo, built in 2021, which offers modern living with an open concept. Spacious master bedroom with ensuite bathroom, in-unit laundry, and 2 full bathrooms, enjoy BBQing on the huge terrace. Maintenance fees include access to the Admiral Club with a swimming pool, gym, theater room, yoga studio, games room, and party room, as well as parking, Rogers WiFi, and marina access. Located just a short walk to parks and restaurants, and only 2 minutes to the highway, Perfect for those seeking a stylish and low-maintenance lifestyle. (id:35762)
Housesigma Inc.
12 Edmonton Street
Brampton, Ontario
A ONE OF A KIND MASTERPIECE! SITTING ON THE BORDER OF MISSISSAUGA AND BRAMPTON IN A FANTASTIC LOCATION. THIS LUXURY 4+1 BED, 5 BATH ABSOLUTELY STUNNING CORNER 53ft x 137ft LOT IS JUST WHAT YOU WANT. GORGEOUS FINISHES THROUGHOUT STARTING WITH A FIBREGLASS DOOR TO WELCOME YOU IN. GLEAMING DARK HARDWOOD FLOORS IN OPEN CONCEPT LIVING ROOM/ DINING ROOM. WALK INTO YOUR IMMACULATE KITCHEN WITH WALK-IN PANTRY, GRANITE COUNTERTOPS, STAINLESS STEEL APPLIANCES INCLUDING VIKING GAS STOVE, POT LIGHTS ALL WHILE OVERLOOKING YOUR BREAKFAST ROOM AND SUNROOM WHERE YOU GET TO EXPERIENCE SERENITY. THEN WALK-OUT TO A LUXURY BACKYARD OASIS EQUIPPED WITH A GAZEBO, HOT TUB, POOL, BUILT-IN BBQ AND AMPLE GREEN SPACE - PERFECT FOR ENTERTAINING MULTIPLE GUESTS. YOUR LOVELY FAMILY ROOM ALSO GLEAMS BRIGHT WITH POT LIGHTS AND A COZY FIREPLACE. A CONVENIENT MAIN FLOOR OFFICE/DEN BRINGS YOU TO WORK IN THE COMFORT OF YOUR HOME. MAIN FLOOR LAUNDRY IN MUDROOM. A BEAUTIFUL CURVED STAIRCASE TAKES YOU UPSTAIRS TO 4 SPACIOUS BEDROOMS. YOUR PRIMARY ROOM COMES WITH A FIREPLACE, 5PC ENSUITE WITH A SOAKER TUB, GLASS STANDING SHOWER AND SEPARATE TOILET. NOT TO MENTION, THE AMPLE AMOUNT OF CLOSET SPACE IN THE CUSTOM DESIGNED WALK-IN CLOSET. THE 2ND, 3RD, AND 4TH BEDROOMS ALL HAVE THE SPACE TO FIT A DOUBLE OR QUEEN BED AND STILL HAVE ENOUGH SPACE TO WALK FREELY. THE 4th BEDROOM ALSO COMES WITH ITS OWN 3PC ENSUITE BATHROOM. THE BASEMENT BRINGS YOU TO YOUR OWN MINI HOUSE WITH A 2ND KITCHEN, HUGE RECREATION ROOM WITH FIREPLACE, A BEDROOM OR GYM, AND THEATRE ROOM ALL WITH ACCESS TO A SEPARATE ENTRANCE. MOVIE NIGHTS WILL BE AT YOUR UTMOST COMFORT. LUXURY FINISHES THROUGHOUT. FRESHLY PAINTED. THIS HOME PROVIDES UNMATCHED CONVENIENCE AND ELEGANCE ALL IN ONE LOCATION. (id:35762)
Right At Home Realty
13 Kilbarry Court
Richmond Hill, Ontario
Nestled on a quiet cul de sac in the esteemed South Richvale neighborhood. This home is radiant with natural sunlight and contains modern upgrades throughout. Walkout from the kitchen/family room to an ample out door space with a stone terrace. Enjoy main level laundry/mud room with garage access. On the second level the spacious master bedroom is enhanced by a large ensuite washroom with heated floors, and a walk-in closet with an exterior window. The upstairs is also adorned with skylights and sizable secondary bedrooms. The finished basement is open concept ready to be suited to your needs and includes a space for an additional bedroom or home office. The location is unmatched minutes from Yonge St and Hwy7, first class amenities, schools, parks, and trails. **EXTRAS** Interior water proofing throughout basement (2021) Brand new window shades (2025) 200Amp Electrical Panel, can convert basement into legal apartment. (id:35762)
Right At Home Realty
511 - 21 Overlea Boulevard
Toronto, Ontario
Experience the essence of East York living in this delightful 2-bedroom unit! Recently updated with sleek renovations including floors and lighting, it exudes a fresh and sophisticated vibe. Enjoy the perks of parking, a locker, and fantastic building amenities like a gym and outdoor BBQ area. Relax amidst green spaces or socialize in newly refurbished common areas and party rooms. Everything you need is nearby from medical centers to grocery stores and Tim Hortons. With the Ontario Line stop just a short 2-minute stroll away, downtown Toronto is a mere 15 minutes away. Plus, nearby mosques, churches, schools, and daycares offer added convenience and comfort. Don't miss this chance to enjoy luxury, convenience, and community in vibrant East York! (id:35762)
Realty 21 Inc.
2301 - 82 Dalhousie Street
Toronto, Ontario
*PRIME DOWNTOWN LOCATION* The unit offers the ultimate convenience and an unparalleled urbanlifestyle with easy access to hospitals (500m to St. Michael's hospital), financial district,1km to Toronto City Hall, public transit, Eaton Centre, boutique shops, restaurants,universities (U of T and TMU), fine dining establishments and cinemas + Offering 2 spaciousbedrooms + 2 full washrooms + Stunning kitchen finishes including panelled fridge, LEDundermount kitchen lights and stainless steel appliances + Experience the comfort of modernliving with indoor and outdoor amenities including a fitness centre, yoga room, rooftop deckand so much more.Rent includes: Unlimited internet, amenities, fridge, cooktop, range hood, microwave,dishwasher and washer/dryer + 24/7 security, concierge, and existing window coverings (id:35762)
Century 21 Atria Realty Inc.
44 Carlisle Street
St. Catharines, Ontario
Seize this rare investment opportunity in the heart of downtown St. Catharines! This pre-construction project is fully approved for a luxury 4-plex, offering modern, high-end living in a prime location. With city permits secured, architectural plans completed, and servicing reports in place, you're ready to build without the usual red tape. This location is in high demand, attracting Brock University and Niagara College students, professionals, and families alike. Steps from downtown, tenants can enjoy the energy of the city with easy access to the Meridian Centre which is home to the IceDogs and River Lions, the FirstOntario Performing Arts Centre, and a fantastic mix of shops, restaurants, and cafes. For those who need to get around, this property is ideally positioned near the downtown bus hub and GO Train station, with quick access to the 406 and QEW, making travel to Hamilton, Toronto, and surrounding areas a breeze. The existing home, built in 1910, currently serves as a 3-bedroom, 2-bathroom rental, generating $2,100/month until June 30th, offering income while you finalize preparations. Essential updates include a waste stack replacement (2022), serviced A/C (2023), and a well-maintained roof. Whether you're an experienced investor or new to the market, this is an opportunity to add a high-demand rental property to your portfolio. Don't miss out on shaping the future of downtown living! (id:35762)
Royal LePage NRC Realty
605 - 33 University Avenue
Toronto, Ontario
Welcome to suite 605 located in the highly sought after Empire Plaza Building! Experience city living at its finest with this very spacious 880sqft 1bed + 1wash unit. Well maintained with several upgrades throughout (see feature sheet for more details!). Large primary bedroom includes a functional walk-through closet to the stunning 4pc dual-entrance ensuite washroom; including marble tiled floors, mirrored walls & a relaxing jacuzzi tub. The open-concept solarium & massive curved window system provide a ton of natural light & magical city views from everywhere in the unit including the bedroom! Functional & expansive living with no wasted space, beautiful hardwood floors, smoothed ceilings and fresh paint; all you have to do is sit back, kick your feet up & relax. Immediately upon entering the building you will feel a true sense of luxury as you are greeted by the long standing concierge, staff and management - this building is one of a kind with impeccable service & gorgeous interior design in the lobby, common spaces & amenities. As you step outside the building prepare to be fully immersed in the entertainment district with quick access to countless award winning restaurants, street side patios & cafes, shopping, sport facilities, St. Lawrence Market, Financial District, Distillery District, the waterfront and so much more! This unbeatable location provides convenient access to all public transportation (subway, streetcar, union station, etc.), and with quick access to Toronto's PATH System across the street it makes commuting a breeze. Building amenities include a breathtaking rooftop terrace with panoramic city & lake views, party room, gym, visitor parking and its second to none 24hr concierge & security. This building & unit provide immense value that cannot be beat and is the perfect blend of true city living & luxury. 1 parking space & 1 storage locker included. Maintenance fees include hydro, heat/AC & water. Don't miss out! (id:35762)
Royal LePage Signature Realty
1502 - 1101 Leslie Street
Toronto, Ontario
**Welcome to Carrington on the Park.** Gorgeous 1,160 sq. ft. two split bedroom plan two bathroom corner suite. Bright sun filled space with large windows. Living room walks-out to balcony overlooking the manicured courtyard, Both the Living room and Kitchen have additional Juliet balcony's, Dutch clean, Professionally painted throughout. 9 ft ceilings, Kitchen with newer stainless steel fridge, stove, microwave oven, (3 years) movable island with matching granite top, granite counters, Juliet balcony, ungraded pantry for extra storage space, mirrored backsplash, 1 parking and 1 locker included, Excellent facilities including indoor pool, gym, party room, guest suites, loads of visitor parking, 24 hour concierge, pets allowed with restrictions, Steps to Public transit and soon to open Eglinton Crosstown LRT, The condo is situated across from Wilket Creek Park consisting of over 2km of pedestrian/bicycle trails,Extras: (id:35762)
Sutton Group-Admiral Realty Inc.
1136 Springwater Crescent
Mississauga, Ontario
Beautiful and RECENTLY RENOVATED detached home in a Great and *CHILD SAFE* Neighbourhood, 2,470 Above Grade + Finished Basement (In-Laws) Apartment, 4 Bedrooms, Double Garage, Newer Engineered Hardwood Flooring on Main and Upper, Pot lights, Electric Fireplace, California Shutters, Separate Living/Dining/Family, Elegant White and Grey Kitchen With Center Island, Quartz countertop, Main Floor Laundry with Additional Storage and Quartz countertop, 4 Great size Bedrooms, New Roof Shingles (2022), Stamp Concrete Driveway, 6 Car Parking, **NO SIDEWALK**, Storm Door on Foyer, Porcelain Tiles on Hallway, Kitchen and Laundry Room, Upgraded washrooms, Good Size Backyard with Gazebo, Close to Hwy 403, Square One, Rich Hansen Secondary School, Edenrose Public School, City Centre Baptist Church, McDonalds, Masjid Al-Farooq, Restaurants, Banks, Parks, Transit and Much more..!! (id:35762)
Ipro Realty Ltd.
1506 - 89 Mcgill Street
Toronto, Ontario
Prime Location Nearby Toronto Metropolitan University. Tridel Built - Alter: Sun-filled Spacious and Bright JR 1 Bedroom & 1 Bathroom with Open Balcony. East Unobstructed View. Open Concept Designer Kitchen Cabinetry With Built-In Stainless Steel Appliances. Laminate Thru Out. Floor To Ceiling Window. Enjoy The Vibrancy Of Yonge Street. Building Amenities: Outdoor Pool, Outdoor Kitchen & Dining Lounge. 24 Hr Concierge, Yoga Studio Gym, Screening Rm. Pictures were take before tenancy (id:35762)
RE/MAX Excel Realty Ltd.
611 - 225 Sumach Street
Toronto, Ontario
Welcome to this beautiful 2 bedrooms plus 2 full Bathrooms Condominium built by Daniel builder located in the regent park area down town Toronto. Amazing unit with functional layout.All amenities on walking distance.Street car at your door step, walking distance to aquatic centre, close to Don river, Dundas square.Building amenities available Party room,Gym,Yoga studio,Rooftop Terrace,Games Room,Guest suite, visitor parking,Concierge/Security, outdoor patio.Find yourself close to a variety of conveniences including Fresh-co, Shoppers Drug Mart and a variety range of restaurants, bars, cafes and more. (id:35762)
Century 21 Legacy Ltd.
1609 - 410 Mclevin Avenue
Toronto, Ontario
Stunning 2-Bedroom Corner Unit! This high-demand gem features sleek laminate flooring, modern light fixtures, and an open-concept layout. Enjoy breathtaking panoramic views from your oversized private balcony. The spacious master suite boasts a 6-piece ensuite and walk-in his/her closet. 24-hour gated security ensures peace of mind. Prime location-steps from TTC, top-rated schools, shopping, and more! Don't miss this rare opportunity-schedule your viewing today! (id:35762)
Right At Home Realty
3379 Escada Drive
Mississauga, Ontario
Prestigious location, Specious Detached home In Churchill Meadows Neighborhood. Very Bright & Open Concept Layout* Double Door Entrance. This Gorgeous Home Features-Hardwood Floor Throughout, Large Family Size Upgraded Kitchen With Granite Counter-Top & Upgraded Cabinets Ss Appliances, Gas Fireplace, Gas Outlet For The Bbq, Huge Family Room, 2 Master Bedrooms Jacuzzi! (id:35762)
Keller Williams Real Estate Associates

