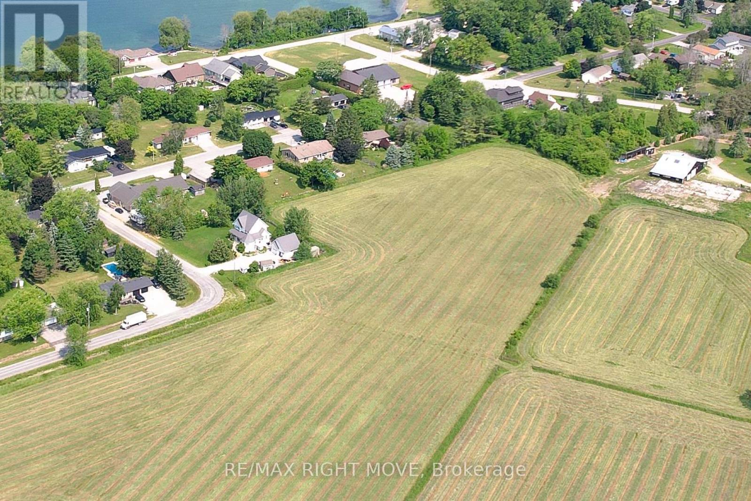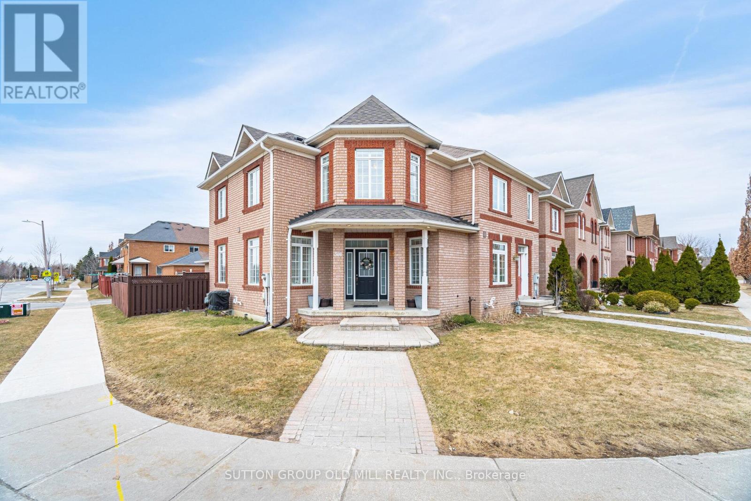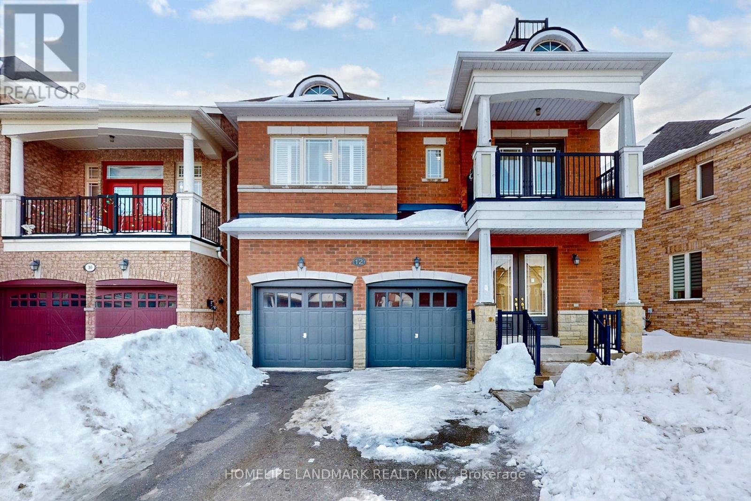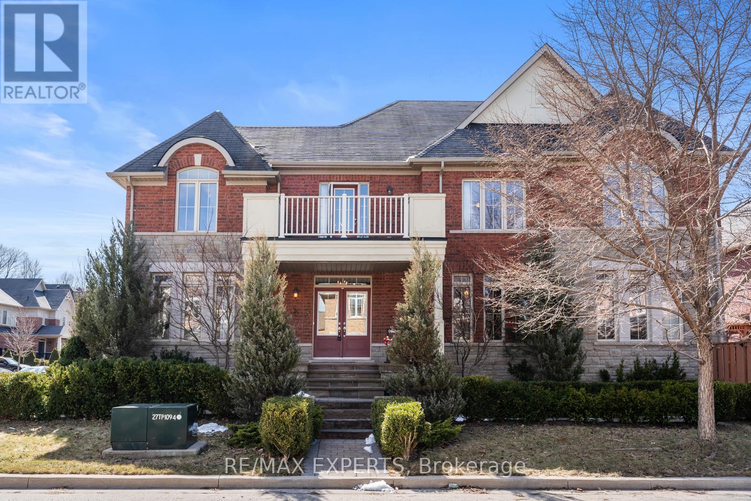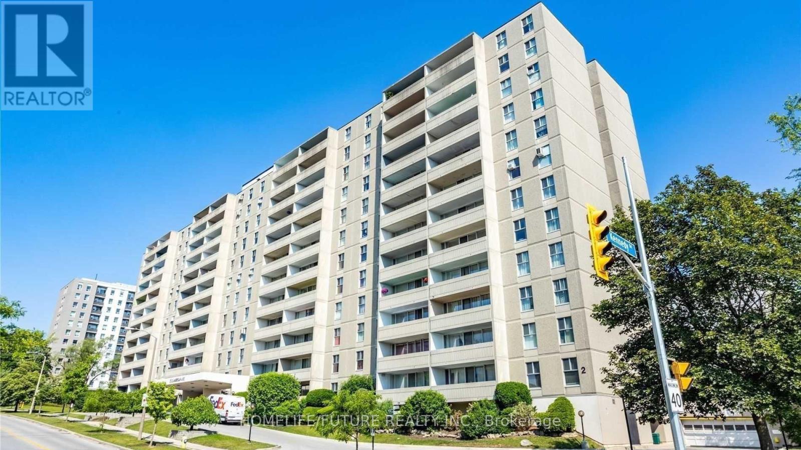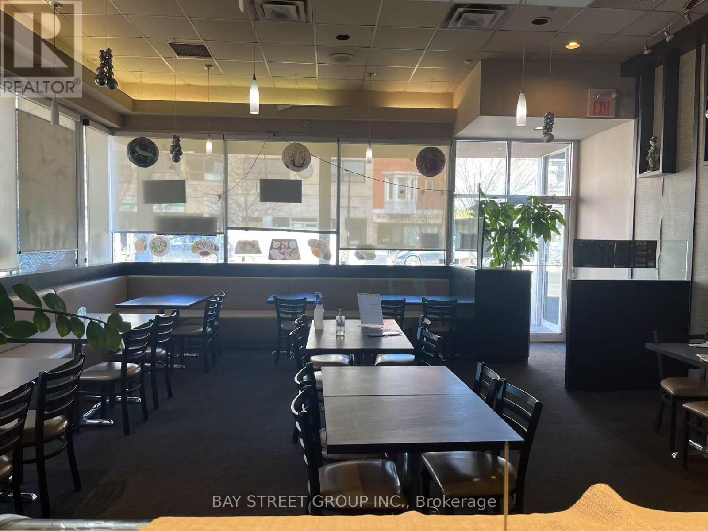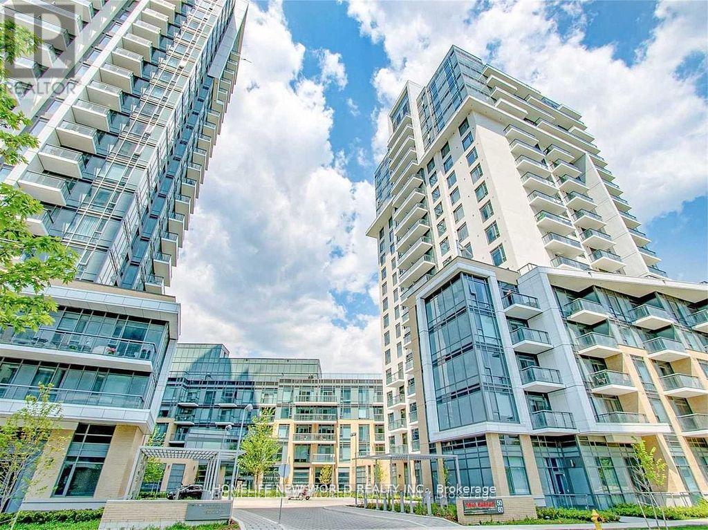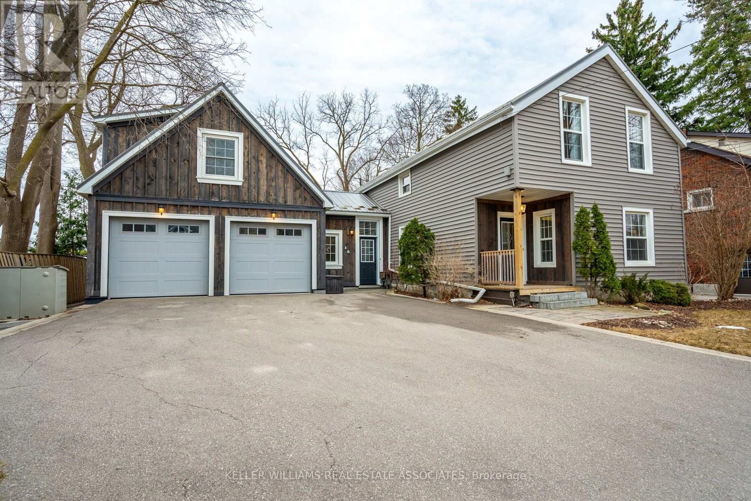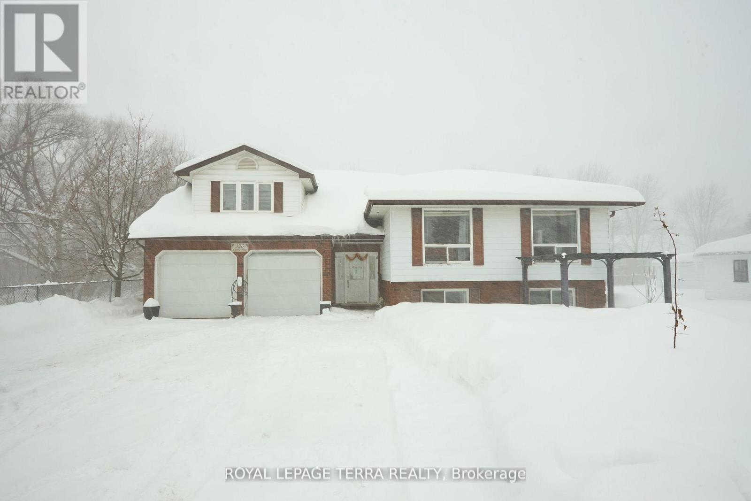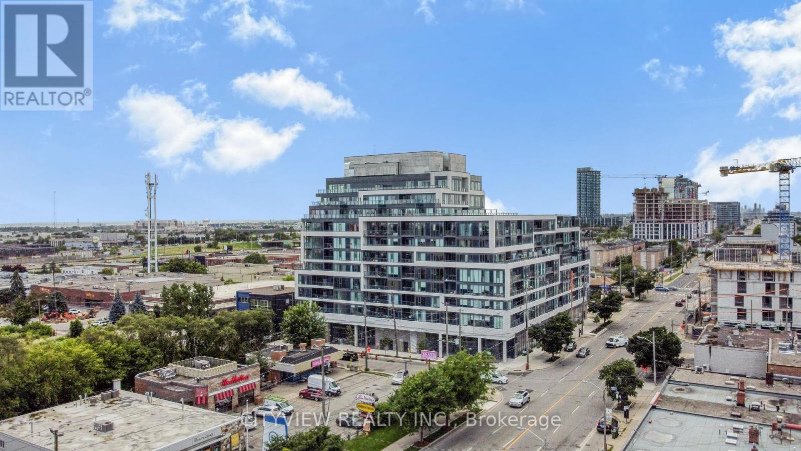9-10-11 N/a Street
Ramara, Ontario
Discover a remarkable opportunity in Ramara Township, where this expansive vacant lot awaits your imagination. With the potential to be divided into three lots or kept as one vast expanse, this property offers endless possibilities for your vision. Nestled near the captivating waters of Lake Simcoe, you'll find the perfect balance of tranquility and natural beauty. While envisioning your dream home, envision the potential for multiple dwellings or the luxury of a grand estate. Embrace the unique flexibility this property provides and let your imagination run wild in creating your ideal living space or investment venture. Seller is open to a VTB Mortgage. (id:35762)
RE/MAX Right Move
1410 - 8 Scollard Street
Toronto, Ontario
Welcome to the iconic Yorkville, Toronto's premier luxury neighborhood! This 267 sq feet 2-bedroom + den condo offers the perfect blend of elegance and functionality. Split-bedroom layout ensures privacy with 2 personal balconies, while the spacious den can easily serve as a 3rd bedroom or home office. Modern kitchen, Stainless steel appliances and a granite countertop. Newer floors and new toilets. Extra-large locker conveniently located next to your parking spot. (id:35762)
Royal LePage Terrequity Realty
178 Helen Street
Vaughan, Ontario
Nicely Renovated Basement 1 Bedroom Apt Over 1000 Sq. Ft .. Quiet Neighbourhood & Landlords, Looking For A Single, Quiet Tenant. Separate Ensuite Laundry For Tenant Use Only. Spacious Eat-In Kitchen, Freshly Painted, New 3 Piece Washroom. Only 600 Meter Walk To Public Bus. Rapid Transit To Vaughan Subway Station. Minutes To Shopping, Restaurants, Parks. Single Tenant- Utility Bills Included Excluding Cable/Internet. (id:35762)
RE/MAX Experts
208 - 700 Dynes Road
Burlington, Ontario
Bright and spacious 1202sqft, 2 bedroom, 2 bathroom condo with a large 85sqft private balcony, in a premium location in the heart of Burlington. Welcome to The Empress; a first-class building, perfectly positioned for convenience with a multitude of amenities at your doorstep. This prime location is across the street from Burlington Centre mall, and close to downtown, the lake, shops, dining, quality schools, parks, trails, highways, the GO, and endless other great amenities. This unit has several updates and features a kitchen with a pantry, white cabinetry, stainless steel appliances, breakfast bar, backsplash, and plenty of countertop and cupboard space, a spacious living room/dining room with a door to the balcony, a versatile office area, a large primary bedroom with crown moulding, a walk-in closet, and an ensuite bathroom with new vanity, sink, faucet, mirror, and lighting, a spacious 2nd bedroom with a built-in desk and cupboards, a 4-piece main bathroom with new vanity, sink, faucet, mirror, and lighting, insuite laundry room and storage room, laminate flooring (vinyl in kitchen and baths), and lots of large windows throughout. 1 underground parking space included. This outstanding and well-run condo offers top-notch building amenities including 24hr concierge, outdoor saltwater pool and BBQ patio areas, sauna, gym, exercise room, games room, party room, library, hobby room, car wash, lots of visitor parking, and more. Dont miss this great opportunity to call this fantastic and affordable condo HOME. Dare to compare! Welcome Home! (id:35762)
Royal LePage Burloak Real Estate Services
308 Cranston Park Avenue
Vaughan, Ontario
Exceptionally Well Maintained, Sunfilled, Corner Townhome In A Well Sought After Location. This beautiful home has 9 ' Ceilings on Main floor and a gorgeous renovated kitchen w/ a large Center Island/Quartz counter O/looking LR/DR,Porcelain Kitchen floors and a W/O to a Concrete Patio with A Wider Backyard, Detached Garage and a Second Parking Pad. Upgrades Include: California Shutters, Kitchen Appliances, Central Air and Furnace,Roof. Hardwood floors on main,second and laminate floors in basement. Your clients will love this home. Close To Canada's Wonderland,Hospital,Hwy400 & All Amenities. (id:35762)
Sutton Group Old Mill Realty Inc.
71 Links Road
Vaughan, Ontario
Nestled in a lovely, closed-to-through-traffic pocket, 71 Links Rd offers the perfect blend of comfort, convenience, and tranquility. This beautiful detached 3-bedroom, 4-bathroom home is bathed in natural light, creating a warm and inviting atmosphere throughout. The newly painted interior features hardwood flooring and a sleek kitchen with stylish quartz countertops and backsplash, providing both elegance and functionality. With upgraded windows, AC, and a new roof, this home is move-in ready.The expansive pool-sized lot is perfect for outdoor enjoyment, while the finished basement with a separate entrance and second kitchen offers incredible potential for extended family living or generating rental income. Located within walking distance to Maple GO Station, schools, and parks, this home is ideal for commuters and families looking for a peaceful, family-friendly neighborhood. A spacious 2-car garage adds to the convenience, making this an exceptional opportunity to own a well-appointed home in a prime location. (id:35762)
Century 21 People's Choice Realty Inc.
12 Parsell Street
Richmond Hill, Ontario
Welcome To This Beautifully Maintained Detached Home Nestled In Jefferson, The Heart Of Richmond Hill. This Spacious And Sun-Filled Residence Features 5 Bedrooms And 4 Bathrooms, Offering a Functional Layout With 2889 Sqft, Ideal For Families. No Sidewalk, Double Garage And Large Driveway Could Park Up To 6 Cars. Potlights Throughout On Ground And Third Floor. Hardwood Floor Throughout. Spacious Bright Loft Design On The Third Floor. Ground Floor Features A Functional Open-Concept Design, Modern Kitchen Equipped With S/S Applicances, Granite Countertops And Ample Storage Space. Large Windows In Living Area, Creating a Warm And Inviting Atmosphere. Primary Bedroom Includes 4Pc Ensuite and Walk-In Closet. Additional Bedrooms Are Well-Sized With Plenty Of Natural Light. Step Outside To a Beautifully Landscaped Backyard, Perfect For Outdoor Gatherings. Minutes From Top-Rated Schools, Parks, Shopping Centers, Restaurants, And Major Highways. Don't Miss This Fantastic Opportunity To Own a Charming Home In One Of Richmond Hill's Most Desirable Areas! (id:35762)
Homelife Landmark Realty Inc.
56 Linacre Drive
Richmond Hill, Ontario
Welcome to this exquisite 4-bedroom, 4-bathroom home in the prestigious Oak Ridges community, where elegance meets modern convenience. From the moment you arrive, the natural stone front porch, interlock driveway, and fully landscaped, low-maintenance yard with a charming gazebo and custom shed create a striking first impression. Inside, 9-ft ceilings on both the main floor and finished basement, engineered oak hardwood flooring on the main, and custom blinds complement the upgraded lighting with pot lights, setting a refined tone. The gourmet kitchen boasts a spacious island, granite countertops, stylish backsplash, and premium stainless steel appliances, including a KitchenAid double oven with gas range, Whirlpool dishwasher, Samsung refrigerator, Bosch hood fan, and Panasonic microwave. The open-concept living space is enhanced by a gas fireplace and abundant natural light, creating a warm, inviting ambiance. The primary suite is a private retreat, featuring an extra-large jacuzzi, glass-enclosed shower, and dual vanities, while the second upstairs bathroom also offers his-and-hers sinks. The expansive second bedroom enjoys dual entry to the bathroom, while a walk-in closet, oversized linen closet, and a serene second-floor reading nook with a walkout balcony add to the homes charm. The fully finished basement is an entertainers dream, complete with a wet bar, basement washroom with shower, cold room, and ample storage. Modern comforts include a brand-new furnace (September 2024), heat recovery ventilator system, water softener, automatic garage door openers, and a Telus security system. The custom laundry area offers built-in cabinetry and an oversized Whirlpool washer and dryer. Outside, enjoy the Delta Heat professional grill with ceramic briquettes, perfect for entertaining. Located on a quiet street, this exceptional home is walking distance to top-rated public and Catholic schools, YRT transit, and local amenities. (id:35762)
RE/MAX Experts
5 - 50 Silver Bell Grove
Toronto, Ontario
Bright & Sun-Filled 3 Bedrooms, Condo Town Home With Low Maintenance On A Quite Cul-De-Sec Location. Open ConceptLiving & Dining Area W/ Laminate Floors! Living room with walk-out to Great Backyard With Space To Entertain Friends & Family! Minutes ToSchools, Park, Library, Place Of Warship, Medical Center And Hwy 401. Perfect for first time home buyers and investors. Must see !! Don't Missit!! (id:35762)
Right At Home Realty
1003 - 2 Glamorgan Avenue
Toronto, Ontario
Attention First-Time Home Buyers!!! Beautiful Large 2 Bedroom Unit With Lots Of Sunlight In A Great Central Location. Renovated Building Across Kennedy Commons And Minutes To Highway 401, Scarborough Town Center Mall & Kennedy Subway Station. Unit Comes With Almost 1,000 Sq Ft Of Space, Updated Kitchen, Updated Washroom And A Large South Facing Balcony. This Building Has A Strong Reputation For Cleanliness And Low Maintenance Fees. Amenities Include A Gym, Library, Party Room, And A Laundry Room On The Main Floor. Plenty Of Visitor Parking And Remote Entry Via Buzzer For Guests. Close To TTC And Highway 401. (id:35762)
Homelife/future Realty Inc.
Unit 1 - 2795 Danforth Avenue
Toronto, Ontario
Great Opportunity To Start Your Business With This Established Restaurant For Over 15 Years! It's within walking distance to both subway and GO train stations, and it is close to a plethora of retail and schools. Situated on a major road in Toronto. Stable gross income close to 1M per year and net income over 200k per year. This business is available with training, or it can be rebranded into a different concept, cuisine, or franchise. Rent $6,158/ Monthly (Include Tmi , Hst), Lease Term Till Sep 14th 2029 with 5 years renewal. (id:35762)
Bay Street Group Inc.
468 - 60 Ann O'reilly Road
Toronto, Ontario
Luxury Condo Living At Tridel's PARFAIT At Atria, Large 1 Plus Open Den With Large Shared Semi -Ensuite Bath , Approx 680 Sq FT As Per Builder , 9 Foot Airy Ceilings , Luxurious Finishes Such As Stone Countertops , Laminate Flooring Thru Out , Stainless Steel Appliances. Building Amenities Include 24 Hr Concierge , Gym, Party Room ,Billiards Room , Rooftop W/BBqs. Super Location Minutes To 404 /DVP , Fairview Mall , Don Mills Subway. Internet Included In Maintenance Fees . Great Price Under 765 per ft For Newer Tridel Building In North York! **EXTRAS** One Parking , One Locker. (id:35762)
Homelife New World Realty Inc.
403 - 521 Rossland Road W
Ajax, Ontario
Welcome to Marshall Homes' newest urban stacked townhome community in the heart of Ajax! This prime location offers the perfect blend of modern living and convenience. With only 81 exclusive units, this beautifully designed 2-bedroom, 1.5-bathroom home boasts 9-foot ceilings, a spacious great room, and a private patio ideal for relaxing or entertaining. The gourmet kitchen is thoughtfully designed with premium finishes, while the luxury bathrooms provide a spa-like retreat. Enjoy the ease of in-suite laundry, 1 designated parking space, and low-maintenance fees under $200. Nestled in a highly sought-after neighborhood, you'll have easy access to top amenities, shopping, dining, and transit. Experience the quality craftsmanship and attention to detail that Marshall Homes is known This is urban living at its finest! occupancy expected June 2026! Taxes are not yet assessed (id:35762)
Orion Realty Corporation
4 Mccrimmon Drive
Brampton, Ontario
This Detached Home features 4+1 Bedrooms and 4 Washrooms, including a Legal Basement , located in the highly desirable Fletcher's Meadow area. It boasts numerous Upgrades, including a cozy fireplace and Pot lights throughout. The Washrooms have been fully Upgraded for a modern touch. The backyard includes a Deck, perfect for outdoor relaxation and entertaining .Immaculate Location Close To Cassie Campbell Rec Centre, Transit, Mount Pleasant Go, Shopping Centre, Highly Ranked Schools Such As Brisdale Ps, Mccrimmon Middle School, Fletcher's Meadow Ss, St. Edmund Campion Ss, St. Aidan Catholic Elementary School, Hedgeline Parkette, Trudelle Park And Many More.Extras: All custom Window Blinds, All Electric Light Fixtures, 2- Fridge ,2- Stove, 2- Dishwasher , 2-Washer /Dryer. (id:35762)
RE/MAX Real Estate Centre Inc.
18 George Street
Halton Hills, Ontario
One-of-a-Kind Multigenerational Home in Georgetown's Coveted Park District Designed with flexibility in mind, this unique property features three separate living spaces, ideal for multigenerational families, income seekers, or savvy investors. Live in one and rent the others to offset your mortgage, or take full advantage of its income potential - this home adapts to your needs. [The Main Residence] A warm and inviting 3-bedroom home that blends character with comfort. Enjoy an updated kitchen, luxury vinyl plank flooring (with original hardwood beneath), a renovated 4-piece bath, and an upstairs laundry. Bright, spacious rooms offer a cozy layout for families or downsizers wanting space for guests. [The Industrial Loft Suite] Above and behind the extended-height double garage, this stunning loft impresses with soaring ceilings, heated concrete floors, upper-level Berber carpet, metal railings, a kitchenette, 3-piece bath, and private access. Perfect for teens, guests, a studio, or a stylish short-term rental. [The Garden Suite] A charming main-floor apartment with retro flair, modern updates, its own entrance, 3-piece bath, laundry, and full kitchen - ideal for in-laws, caregivers, or income potential. [The Central Foyer] A shared hub connecting all three zones with heated tile floors, 2-piece bath, additional laundry, and walkout to the yard - an ideal transition space. [The Property] Set on a 65 x 150 ft lot surrounded by mature trees and beautiful landscaping in the prestigious Park District. Just a 5-min walk to shops, restaurants, parks, and the GO Train. With parking for 6, curb appeal, and a lifestyle-first design, this is a rare opportunity to live, earn, and grow in Georgetown' s most desirable neighbourhood. (id:35762)
Keller Williams Real Estate Associates
6537 9 County Road
Clearview, Ontario
This breathtaking property offers peaceful, private living while being surrounded by picturesque farm fields and mature trees. With its serene location, you'll enjoy the beauty of nature with nearby forestry trails perfect for walking, ATVs, and snowmobiling. Convenience is just around the corner with a farmers market, small shops, pubs, beaches, and Collingwood all within easy reach. Start and end your day with incredible views of lush greenery, as you take in mesmerizing sunrises and sunsets. For car enthusiasts, this property will impress with ample parking space, including a double garage one attached and the other detached. Inside, this home offers a spacious, open-concept design featuring hardwood flooring, crown molding & pot lights. The chefs kitchen is an absolute dream with built-in appliances, a large island, an apron sink, and plenty of space for meal preparation. The adjoining dining room offers a walkout to the deck, creating the perfect flow for entertaining. Relax in the inviting living room with an oversized picture window, perfect for cozy evenings in front of your favourite show. The home offers two bedrooms, including a primary suite with a walk-through closet and an ensuite with dual floating vanities and a walk-in shower. Convenience continues with a main floor laundry room and a separate entrance leading to the partially finished basement, providing potential for future expansion. The fully fenced property, completed in 2022, features a 12x20 dog kennel with a dog door and a raspberry patch, perfect for pet lovers and gardeners alike. (id:35762)
Revel Realty Inc.
326 Little Avenue
Barrie, Ontario
A Parklike Setting Surrounds The Beautiful Details Of This Large Home With In-Law Potential. From The Lofted Master Bedroom And Private Deck, To The Sun-Filled Walk-Out Lower Level, This Home Enjoys Scenic Peace And Privacy. Relax Beside The Massive Gas Fireplaces And In The Spacious Yard Beside The Sparkling Creek As You Admire The Seasonal Beauty. This house has double in-law suites and is excellent for the bigger family as well as investors. It's great for a first-time buyer to live upstairs and rent out the rest of the house. This house has a 70-foot by 200-foot lot as well, and the house next to it is for sale and has 74-foot by 200-foot lot, which means it potential for an investor to convert it into multi-residential in the future by combining both lots. (id:35762)
Royal LePage Terra Realty
33 Morra Avenue
Caledon, Ontario
Welcome To 33 Morra! Stunning Bright & Spacious Modern Executive Home Boasting 9 Foot Ceilings On Main Floor. An Open Concept Layout With A Clear View Backyard. Modern Kitchen Is Complete With Marble Countertops And Backsplash. Walk Out To Interlocked BackYard with Marble Steps And Gazebo With 2 Sets Of Curtains. Three bedroom, three bathroom freehold townhouse, Chandeliers, Smooth Ceilings And Hardwood Floors Throughout. Laundry. Garage Door Access & Backyard Access Through Garage. Hardwood Staircase W/Wrought Iron Balusters, Marble Counters In Baths. Primary bedroom Boasts W/I Closet, 5Pc Ensuite With Double Vanity & Extended Shower, computer nook on upper level. Front Interlocking. Great location within walking distance to GO bus station, 6km to Kleinburg Village, near Vaughan Metropolitan Centre and more! (id:35762)
Homelife/miracle Realty Ltd
Ph5109 - 38 Widmer Street
Toronto, Ontario
Parking And Locker Are Available For Purchase. Welcome To Central By Concord, Rare 2-Storey Penthouse Located In The Heart Of The Entertainment District And Toronto's Tech Hub, Features Calacatta Kitchen Backsplash And Bathrooms, Grohe Fixtures, Built In Closet Organizers And Heated Fully Decked Balcony. Steps To Path, St. Andrew And Osgoode Ttc, Financial District, Uoft, Toronto's Premium Restaurants, And More. Extras:100% Ev Parking (Optional), 100% Wifi Connectivity. (id:35762)
Prompton Real Estate Services Corp.
284 Angus Glen Boulevard
Markham, Ontario
Well Maintained Angus Glen Detached Home. Ashton Model, 4 Br + 3 Bath, 10 Ft Ceilings On Main Floor, 9 Ft On 2nd And Basement, Detached Double Garage With Walkout Basement, approx. $200k upgrades from the builder. Top Ranked Pierre Trudeau H.S. . Step To Community Centre, Park and Library, Golf Course Close to Highway 404. (id:35762)
Right At Home Realty
115 - 601 Barber Avenue N
North Perth, Ontario
Attention Investors,First Time Home Buyers!!Or Is It Time To Downsize? This Well Maintained Beauty Could Be Yours!It Will Go Fast So Hurry!!!Great Area Surrounded By Nature. This Beauty Is Nestled In A Quiet Area Surounded By Established Detatched Homes As Well As New Homes.The Rent For This Type Of Unit Is Projected At $1525.00/Month. Perfect Time Is Now For This Amazing Deal!!! (id:35762)
Exp Realty
1902 - 11 Yorkville Avenue
Toronto, Ontario
Luxury Living in heart of Yorkville**Fully Furnished and Equipped. Just bring your toothbrush. Experience Toronto's most iconic condo! With this location you will surround yourself in the finest restaurants, nightlife, cafes, boutiques and every amenity is at your doorstep. This suite offers a view down Yorkville Ave, overlooking the 4 Seasons Hotel. Enjoy the finest of finishes, a kitchen breakfast island equipped with a beverage cooler, luxurious spa-like bathroom. Opening soon are incomparable building amenities including: 24 hour concierge, visitor parking, an excellent gym, whirlpool, indoor/outdoor pool, sauna, Hammam spa, luxe piano lounge, pet spa, party room, guest suites, movie theatre, outdoor lounge w/ bbq & so much more! Located close to Bay/Bloor/Yonge TTC, Shopping, Parkette, Univ of Toronto, Museum, Galleries. The best of city living is here at 11 Yorkville. (id:35762)
RE/MAX Ultimate Realty Inc.
2703 - 203 College Street
Toronto, Ontario
4 yr new 1+1 (den can be used as second bedroom) Unit steps to University of Toronto St George Campus! Bright and Spacious layout w/floor to ceiling windows. Laminate Flooring throughout. Large open concept living/dining and kitchen w/stainless steel appliances. Den w/sliding doors can be used as second bdrm. Amenities include: Concierge, Gym, Rec room, party room, Terrace With Bbq, Study Room, Meeting Room, Starbucks, Chatime Downstairs. 100 Walk Score With Steps To Streetcar, Subway Station, University Health Network, Hospitals & China Town. (id:35762)
Homelife Landmark Rh Realty
Homelife Landmark Realty Inc.
601 - 859 The Queensway
Toronto, Ontario
Stunning one bedroom plus den with 2 full bathrooms! Spacious layout with modern finishes throughout. Well maintained unit with laminate flooring throughout. Open concept living/dining room with walkout to balcony. Modern kitchen with stainless steel appliances and centre island. Spacious primary bedroom with 4pc ensuite attached. Open concept den can be used as a second bedroom or study. Amenities Include Lounge With Designer Kitchen, Private Dining Room, Children's Play Area, Full Size Gym. Outdoor Cabanas, BBQ & Outdoor Dining Areas & Lounge. Conveniently Located On The Queensway, Steps From Coffee Shops, Grocery Store, Public Transit And Much More! (id:35762)
Cityview Realty Inc.

