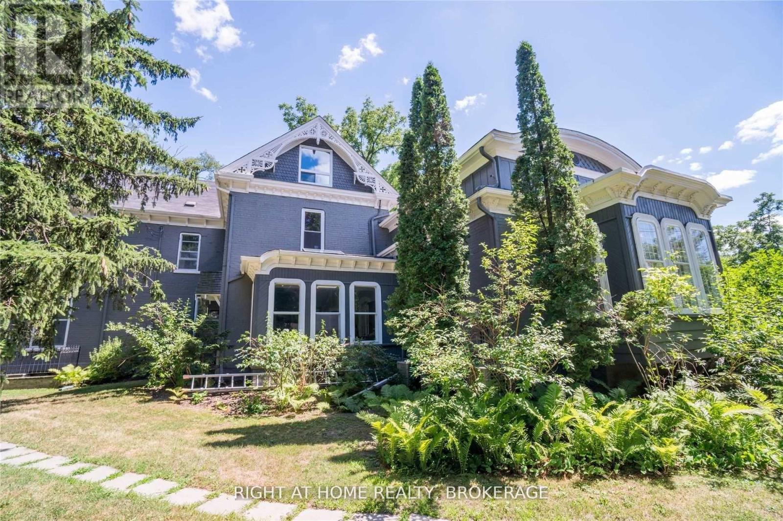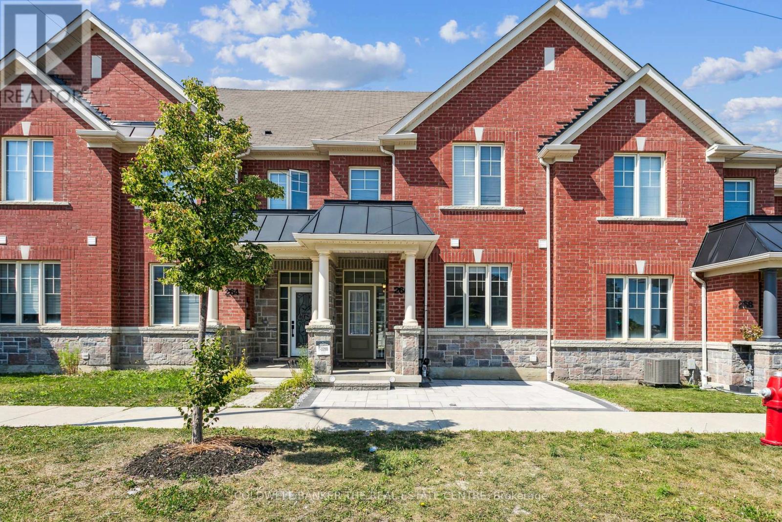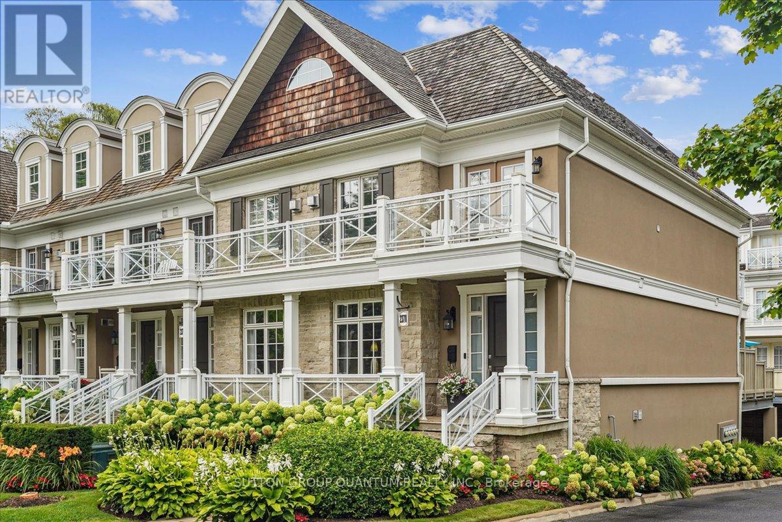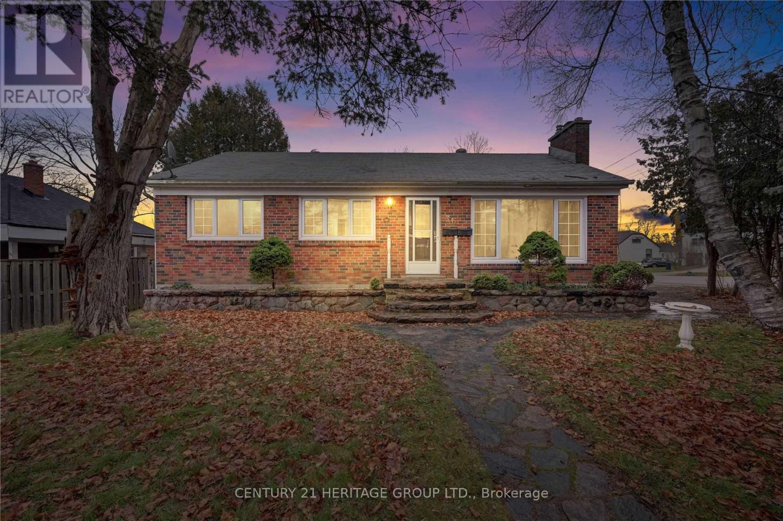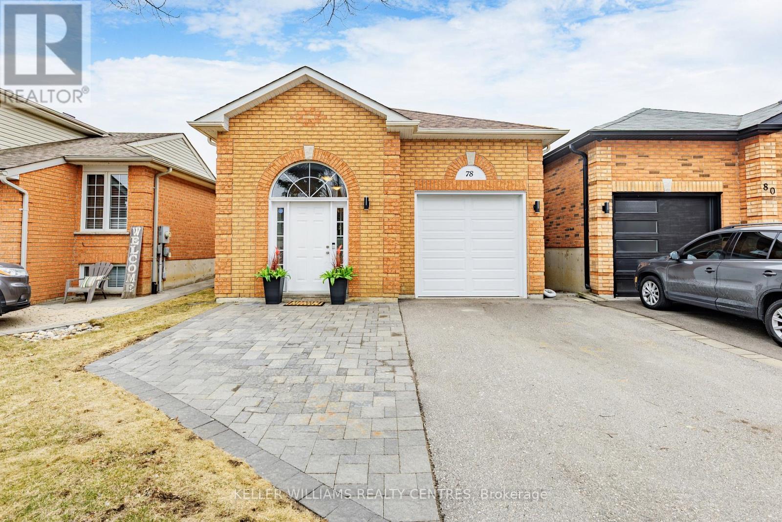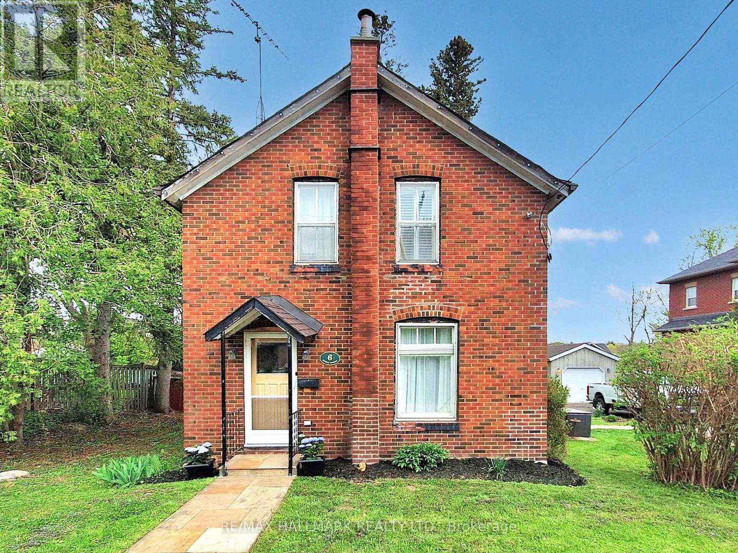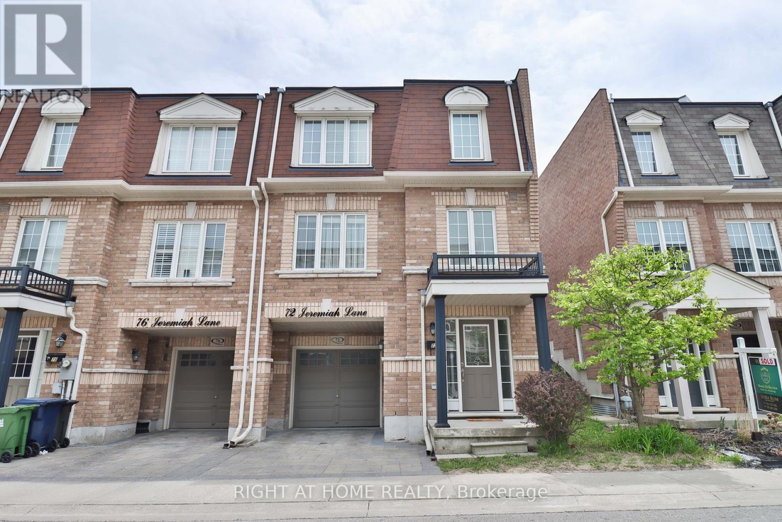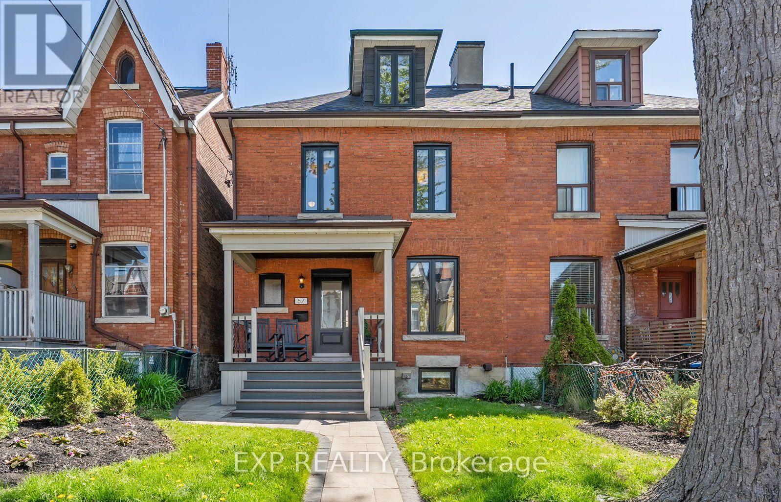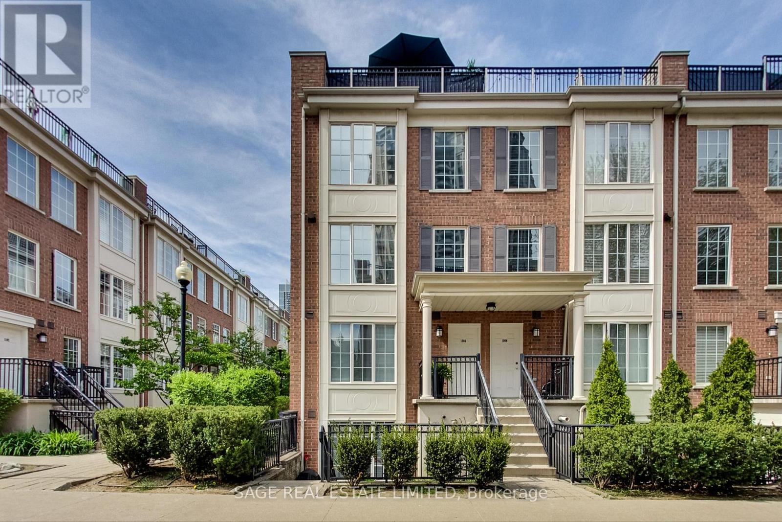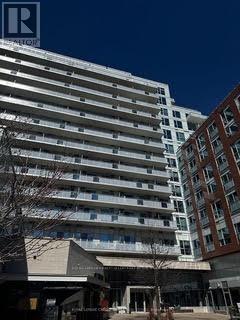409 - 1 Hurontario Street
Mississauga, Ontario
Welcome to North Shore Condos at 1 Hurontario Street, ideally situated in the heart of Port Credit. This well-maintained 2-bedroom, 2-bathroom suite is located on the 4th floor of the lower tower and offers a desirable west-south exposure with warm afternoon light and partial lake views. Featuring 9-foot ceilings, granite kitchen countertops, and a walk-out balcony from the open-concept living, dining, and kitchen area, the suite offers both style and comfort. The side-by-side bedroom layout provides a functional design that suits a variety of living needs. Included are one underground parking space and one locker. Electricity is provided by Alectra and gas service is with Enbridge. Residents enjoy exceptional building amenities, including a 24/7 concierge, rooftop deck, gym, party room, guest suites, bike storage, tennis court, and more. Just steps from the Port Credit GO Station, scenic waterfront parks, restaurants, and shops; ideal home for those seeking spacious condo living in a vibrant, well-established lakeside community. (id:35762)
Royal LePage Real Estate Services Ltd.
924 - 220 Burnhamthorpe Road W
Mississauga, Ontario
** Must see! ** Top to bottom with designer upgraded finishes throughout!! Be the first to live in fully renovated unique unit. All plumbing and lighting fixtures upgraded and modernized with pot lights throughout. Gorgeous kitchen is upgraded with new floor tiles, quartz counters and backsplash. All appliances replaced in the last 2 years, barely used and in excellent working order. Two stunning full new bathrooms with designer fixtures, floor tiles, and custom vanities. LVP hardwood throughout, unit come with 9'ft ceilings and a spacious master that has his and her closets and 2 den. One den is enclosed and can easily be a 2nd bedroom!! Close to Hwy 401, 403 and 407. Many amenities available at your convenience. Whole food grocery store, over 20 top restaurants, too many upgrades to list. This condo comes with all amenities you could want - lots of visitor parking, 24hrs security, indoor pool, sauna, gym, courtyard garden, party room and more. Located directly across from Square One and steps away from restaurants. ** Extras ** Gorgeous views of Square one & celebration square! Shopping and entertainment, public transit, Sheridan College, Go Station Mins to public transit. (id:35762)
Intercity Realty Inc.
7 - 114 Evans Avenue
Toronto, Ontario
Welcome to 114 Evans Ave #7, a fully renovated condo townhouse that blends luxurious finishes with smart functionality. Nestled in the heart of South Etobicoke, this 2-bedroom, 2-bathroom end unit offers sophisticated living across three beautifully designed levels. Step inside and be greeted by engineered hardwood floors, smooth ceilings, and a sun-filled open-concept main floor. The custom kitchen is a chef's dream, featuring quartz countertops, soft-close cabinetry, Samsung appliances, a subway tile backsplash, and a generous island with breakfast bar and stylish pendant lighting. The living and dining area is perfect for entertaining, with crown moulding, pot lights, a gas fireplace with reclaimed wood mantle, and a large picture window. There's room to host six comfortably at the dining table, making gatherings feel effortless and cozy. Upstairs, the spacious primary bedroom impresses with a vaulted cathedral ceiling, room for a king-sized bed, two bright windows, an office nook, and dual closets. The spa-inspired ensuite boasts heated floors, a skylight, a glass shower with rain head, and brushed black fixtures. The second bedroom is equally inviting with two windows and a double closet with adjustable shelving. Enjoy warm evenings on your private terrace, complete with a gas BBQ hookup, ideal for summer entertaining. The finished basement offers a versatile space for a home office or den, featuring a 2-piece bathroom with gold fixtures, high ceilings, two windows, laminate flooring, built-in shoe storage, and direct access to the garage. Additional highlights include tandem parking for two cars and a second-floor laundry with premium Bosch washer & dryer.This is a rare opportunity to own a turn-key townhouse in a vibrant community with easy access to transit, shopping, parks, and the lake! (id:35762)
Real Broker Ontario Ltd.
Loft - 164 Trafalgar Road
Oakville, Ontario
A tastefully renovated and open concept one bedroom (1000 sq feet) in Downtown Oakville that is fully furnished. The Loft looks out on the 16 mile creek and the building lawns and sits above a law office on the third floor of Beauly Place, a historic Victorian era building. A three minute walk to the downtown core allows you to enjoy the beautiful shops and restaurants the town has to offer and the wonderful Oakville Harbour. Its large windows and skylights give a great amount of natural light into every room (see photos). Separate bedroom with a queen size bed, and a pull out sofa in the living room for guests. Rent includes one parking space in common with other tenants, all utilities, cable tv and highspeed unlimited internet. The Loft also has its own laundry and hvac system. Due to the heritage nature of the building, smoking and pets are not allowed and the premises are not suitable for younger children. (id:35762)
Right At Home Realty
266 Inspire Boulevard S
Brampton, Ontario
Welcome to this move-in ready Freehold Townhouse, in area of Dixie Rd and Middlefield, close to Hwy 410 & accessible by transit. Near parks, schools and hospitals, 266 Inspire Blvd is a most desirable location. This 1900+ Sq Ft Townhome is the size of a semi-detached or detached home with affordable price. Two car garage, interlocked front and backyard, renovated kitchen with new countertop, backsplash and SS appliances & freshly painted. Home is completely carpet free & has 3-baths. Built by Aspen Ridge and it is owned by original owners. There is a full basement with cold storage and rough-in for a bathroom. There is more than required parking spots in the front as well as beyond garage. This home could be your best choice to buy and raise a family in! Kindly check it out. (id:35762)
Century 21 Leading Edge Realty Inc.
42 Icefall Road
Caledon, Ontario
Live Here with your family. Highly desired Strawberry fields community. Enjoy Hardwood floors , gas fireplace, central air conditioning, 5 piece Ensuite in Primary Bedroom with a Large walk in closet, 2 more bedrooms on the second floor and 4 piece bathroom, you can do your laundry up here as well. The main floor Features 9ft ceiling, , open concept living,, another bathroom. Walk out to a Fenced in Backyard, and make full use of the built in garage. (id:35762)
Ipro Realty Ltd.
2378 Marine Drive
Oakville, Ontario
THIS PROPERTY IS PRICED TO SELL!!!! Nestled in the heart of Bronte Village, this stunning end-unit executive townhome offers the perfect blend of luxury, convenience, and coastal charm. Featuring classic Cape Cod architecture, this home boasts an open concept main floor with gleaming hardwood floors, crown moulding, and a cozy gas fireplace. The modern kitchen is a chefs dream, complete with high end appliances, granite countertops, a centre island, and ample space for entertaining.Step outside to a quaint front porch overlooking a beautifully maintained lawn and garden, complete with landscape lighting and sprinkler system. Upstairs, two expansive bedrooms each offer private balconies and soaring vaulted ceilings, creating serene retreats. A conveniently located upper floor laundry room adds to the homes practicality.The expansive back deck, offers plenty of room for lounging, dining, and BBQing with family and friends. Whether you envision a cozy outdoor living space with plush seating or a large dining table for al fresco meals (there is room for both!), this deck offers endless possibilities to create a low (no) maintenance oasis.. The fully finished basement provides a flexible living space, ideal for a media room, family room, or even a third bedroom, and includes a three-piece bathroom and direct access to the garage. With parking for four vehicles (two in the garage and two in the driveway), this home ensures ample space for guests and residents alike.Enjoy maintenance free living with private garbage collection, snow removal, garden maintenance and repairs, all while being in the heart of Brontes vibrant dining, shopping, grocery stores, and the picturesque shores of Lake Ontario. This is more than just a home, its a lifestyle. **VISIT OUR OPEN HOUSES - BETWEEN 2:00 PM AND 4:00 PM ON MAY 18TH AND 19TH** (id:35762)
Sutton Group Quantum Realty Inc.
36 Argyle Avenue
Orillia, Ontario
Welcome to 36 Argyle Ave. This well-maintained Home has 3 Bedrooms and 1 full Bathroom on the main floor and a Basement Apartment with a full Bathroom, Large Bedroom, and Large Living/Dining room. The Bedrooms all have Large Windows, plenty of Closet space, and are full of natural light. This home has a shared clothes washer and dryer in the basement and plenty of storage space. Central Air Conditioning and backyard shed. This home is close to great Schools, Shops, Parks, Lake Simcoe and Lake Couchiching, Beaches and Marinas, and so much more. (id:35762)
Century 21 Heritage Group Ltd.
51 Catherine Drive
Barrie, Ontario
Great Family neighborhood, all-brick 2-storey home. Enjoy 2,470 sq ft of total living space. Insulated 2 car garage with direct entrance to the house. Covered front porch to the poured concrete walkway. Vinyl plank flooring and trendy light fixtures. Modern kitchen with quartz counter tops, stainless steel appliances, a glass tile back-splash, and breakfast area, cozy family room. Primary bedroom offers walk-in closet and 4-piece en-suite. The finished basement provides a additional family space with an entertainment nook, a 4th bedroom, and a 3-piece bath with heated floor and towel warmer. Partially covered deck featuring a pergola, privacy wall, and awning, raised garden beds, a large shed, and a fenced yard. Close to amenities, Costco & Hwy400. (id:35762)
RE/MAX Crosstown Realty Inc.
141 Arnold Crescent
Essa, Ontario
Stunning, All Brick Quality Morra Built Family Home In The Sought After Growing Town Of Angus! 4 Bedroom, 3 Bathroom Home With Over 2,200+ SqFt Of Above Grade Living Space & Large Windows Throughout Providing Tons Of Natural Sunlight. Welcoming Foyer Leads To Open Concept Main Level Living Room Conveniently Combined With Formal Dining Room Boasting Gleaming Hardwood Flooring. Gorgeous Eat-In Kitchen Features Stainless Steel Appliances, Massive Centre Island, Floor To Ceiling Additional Cabinetry Wall, Upgraded Backsplash, & Tile Flooring, With A Walk-Out To The Fully Fenced & Landscaped Backyard! Kitchen Overlooks Cozy Family Room With Gas Fireplace & Large Windows Looking Straight To The Backyard. Main Level Office Is An Ideal Work From Home Space, Or An Additional Bonus Room For Your Imagination! Laundry Room With Laundry Sink & Access To Garage, Plus 2 Piece Powder Room. Upper Level Boasts 4 Spacious Bedrooms, Primary Bedroom With Walk-In Closet & 4 Piece Ensuite With Soaker Tub & Walk-In Shower! 3 More Bedrooms Feature Closet Space & 4 Piece Bathroom For Family Or Guests! Unfinished Basement Is A Blank Canvas Awaiting Your Personal Touch, With Spacious Rec Room! The Backyard Is An Entertainers Dream Boasting Unistone Patio, BBQ, Fire Pit, Above Grade Heated Salt Water Pool, & Garden Shed! Ideal For Hosting On Any Occasion Or Relaxing On A Warm Summer Day! Stunning Curb Appeal With Double Car Garage & 2 Additional Driveway Parking Spaces! Prime Location Nestled Just Off Of 5th Line, Only A 15 Minute Drive To Barrie, & All Immediate Amenities Are Located Right In Town Including Groceries, Restaurants, Parks, Schools, & More! A Perfect, Move-In Ready Family Home! (id:35762)
RE/MAX Hallmark Chay Realty
78 Clearmeadow Boulevard
Newmarket, Ontario
Client RemarksLocation, Location, Location!!! First Time Offered By Original Owner, This 3+1 Bdrm Raised Bungalow Is In A Much Sought After Neighbourhood! Featuring An All Brick Exterior, Newer Shingles & Garage Door (2022), 2nd Side Entrance To Basement & Plumbing Rough In, Perfect Opportunity For An In-law Suite! This Property Is Just Steps From The New Mulock Park 16-Acre Green Oasis Being Developed By The Town Of Newmarket. Ideally Situated In A Central Location To All Shopping, Hospital, Restaurants, Public Transit. Also Easy Access To Either Hwy 404 or 400. This Home Is Move In Ready & Looking For It's Next Family! (id:35762)
Keller Williams Realty Centres
6 Rouge Street
Markham, Ontario
Make Your Mark In Markham Village | Experience The Perfect Balance Of Small Town Charm & Urban Convenience In The Heart Of Markham | Sitting On A Prime 200 Ft Deep Lot This Charming Heritage Home Offers County-style Living In A Vibrant Area Of Markham | Rare opportunity to enjoy this huge lot 84 x 200! | The Seller has floor plans for an addition that was approved by the city in the past | Many possibilities | Perfect lot size for a potential garden suite with room to spare! | Quiet street with access to many walking trails | The most affordable detached 2 storey home in Markham! | The office area on the second floor can be converted into a 3rd bedroom because the space has a window and a closet | The spa like 3 piece bath has been updated with bianco carrera porcelin tiles, glass shower and chrome fixtures | Upgraded Solid oak front door and staircase with white pickets and solid handrail | Strip hardwood flooring | Enjoy the freshly painted interior as well as new doors, hardware, casing, and baseboards | The primary room features a wall to wall built in wardrobe with custom shelving and drawers |Enjoy Community Events & Programs At The Markham Village Community Centre, Family Picnics and Walks at Rouge Valley Park | Tee Off At The Markham Green Golf Club Which Is Mere Moments Away | Explore The Lush Green Space At Armstrong Park | Close to Top Rated Schools For Growing Families - James Robinson PS, Markham District HS ,St. Patrick Catholic School & Father Michael McGivney Academy Are All In The Catchment Area | This Home Is Mere Steps Away From Restaurants, Unique Coffee Shops, Stores & A YRT Bus Stop Plus Markham Centre, Armadale Square, & Medical Services | Close To The Go Station, HWY 407 & Hwy 7. City Living In A Peaceful Small Town Setting | Down the street from Rouge river trails | (id:35762)
RE/MAX Hallmark Realty Ltd.
4 Selby Street
Innisfil, Ontario
WoW! Many Updates/Renovations in this Cozy Bungalow on Huge 66X 145.2 ft Lot in historic Downtown Cookstown, Walk to Stores Restaurants etc. Open Concept living With Sun-drenched Large Windows, Breezeway From Oversized Garage Allows For Warm Winter Access to House and Rear Yard With Great In-Law Potential (Kitchen Roughed in in Basement)! Everything Updated in The Last 6 or So Years Including Furnace, Windows, A/C, Doors+Hardware/Hinges. Smooth Ceilings, Pot Lights etc. Lower Level With Wood Burning Fireplace in Huge Rec Room, Above Grade Windows, 3rd Bedroom, 2nd 3pc Bath, Shows to perfection, 2nd Kitchen in Basement Rough in With Sink, Fridge (no Stove) A must See ! (id:35762)
Keller Williams Realty Centres
2 Baywood Court
Markham, Ontario
Welcome to 2 Baywood Court, a rare renovator's dream in the heart of Thornhill. Tucked away on a quiet, family-friendly court, this 3-bedroom, 4-bathroom home sits on a premium corner lot with an expansive backyard and generous outdoor space perfect for those with vision. Inside, you'll find a bright and functional layout, a separate kitchen with walkout, and a finished basement with tons of potential to expand or reimagine. This home offers a private driveway and attached garage, maximizing parking and convenience. Surrounded by top-rated schools, parks, shopping, and transit, the location is unbeatable. Whether you're an investor, builder, or buyer looking to renovate and add value, this is a golden opportunity to transform a solid home in a sought-after neighbourhood. (id:35762)
Royal LePage Terrequity Realty
11 Catherine Avenue
Aurora, Ontario
A Masterpiece of Architecture, Design & Experience! 4,000+ Total Square Feet of immaculately maintained & high end finishes. Nestled on one of the largest lots in the area; 81'x180' of Mature Landscape & Exceptional Curb Appeal. This incredible property is located right off Yonge Street in Aurora's most sought after community & has a rich history of one of the town's most historic homes! Promenade Downtown 1 (PD1) Zoning - allows you to work, live or both! 9' Ceilings Throughout Main & Walk-Out basement this home is flooded with natural light. The moment you walk in you will see its historic charm meets modern luxury! Massive Chef's Kitchen w/ an 8' Entertainers Island, Beverage Centre, Pot Filler, Top End S/S Appliances including Ancona Oven, 6 Range Gas Stove, Electrolux Fridge/ Freezer & Private South Facing Balcony for enjoying family meals! Main Floor Office, Reception, Atrium/ Sun Room & Multiple Living Rooms; each designed with their own unique experience of relaxation, inspiration & cozyness! Upstairs has 4 large bedrooms. Primary Bedroom boasts soaring ceilings, huge Walk In closet, Spa-Like Ensuite & Your very own balcony! The Bright Walk Out basement has tall 9' ceilings, multiple walkouts & is all roughed-in for separate kitchen/ laundry & living quarters. Two Gas Furnaces for precision climate control. You can not beat this location! Neighbors to Multi-million dollar homes & thriving businesses. Minutes to Aurora's best schools; St. Andrew's, St. Anne's, and CDS. Grab your coffee and walk to Town Park, Farmer's Market, Summerhill Market, Aurora Library, New Cultural Center, shops on Yonge St. Walk or drive to the Aurora Go, Arboretum & Leisure Complex. Fully Renovated & Refreshed Inside, Out & Mechanicals in 2020. New Staircases w/ Glass Railings. Custom Hand Sewn beam w/ 18th Century Chandelier. Coffered Ceilings. Closet Organizers. Antique Doors & Hardware Throughout. Updated Lighting. 200 Amp Panel. Two Furnaces. Beautiful Atrium w/ private deck! (id:35762)
RE/MAX Hallmark Chay Realty
72 Jeremiah Lane
Toronto, Ontario
Welcome to Guildwood On The Park! Offers Anytime. Move-Up Buyers - You Won't Want To Miss This One. Bright & Spacious (1,668 SF) 3+1 Bdrm/2.5 Bathroom Luxury Townhome Proudly Owned, Maintained to Perfection & Nestled In A Quiet & Family-Oriented Neighborhood. Featuring A Well-Maintained Modern Kitchen Combined With a Spacious Breakfast Area (W/O To The Patio) & Equipped With All New S/S Appliances: Fridge (2025), Stove (2025), Dishwasher (2025), Range Hood (2025). Three Spacious Bedrooms Offer Privacy & Comfort As Well As A 3-Pc Ensuite In Master Bdrm. Built-In Garage Offering Storage & Parking. Den (Ground Level) Ideal As A Home Office. All Furniture Optional (Please Inquire - Sellers are Moving Out of Province). Location Is A Beauty - Featuring Close Distance to Guildwood GO Station (6 Min Drive), Scarborough Bluffs, Parks, Golf Course (Scarborough Golf Course), Schools (UMC High School, Mason Rd Jr Public School, St. Nicholas Catholic School), Retail, Dining, Grocery Stores (Metro, Walmart, NoFrills) & Convenient Access to Nearby Transit. Erase Your Worries With This Move-In Ready Diamond. Visit With Confidence. (id:35762)
Right At Home Realty
13 Hirshfield Lane
Ajax, Ontario
Welcome To 13 Hirshfield... A Bright & Spacious Bungalow Nestled In The Prestigious Gated Community Of Henderson Place. It Boasts A Footprint Of Almost 1,600 SQ' & A Private Double Garage With Convenient Access To The Home. This Haddington Model Includes 2 Bedrooms, 2 Washrooms And Loads Of Storage Space. The Large Primary Retreat Features A 4-Piece Ensuite, Walk-In Closet And Boasts An Abundance Of Natural Light With 2 Bright Windows. Tastefully Appointed With Pristine Laminate Flooring & An Ambient Gas Fireplace. This Community Is Tucked Into A Quiet Ajax Neighbourhood & Is Close To All Amenities. Adult Living At It's Best... Enjoy Your Own Parkette And Private Clubhouse Complete With Activities (Monthly Calendar Of Events For Residents), Party Room & Library. The Unfinished Basement With 2 Lookout Windows Offers A Blank Slate For Your Imagination. Units Like This Rarely Hit The Market & Will Not Last! (id:35762)
Sutton Group-Heritage Realty Inc.
703 - 20 Minowan Miikan Lane
Toronto, Ontario
Step into this sun-drenched, spacious 1-bedroom + den corner unit at The Carnaby, located in the heart of vibrant West Queen West one of Torontos most sought-after neighbourhoods. Inside, you'll instantly feel at home. The thoughtfully designed, open-concept layout is filled with natural light thanks to floor-to-ceiling windows that showcase stunning south-eastern views. The modern kitchen flows effortlessly into the living and dining areas, creating a perfect setup for entertaining or relaxing after a long day.The den offers the flexibility of a home office or creative space, complete with extra wall storage to keep things tidy. The primary bedroom is a serene retreat, featuring a sliding glass door and a wall-to-wall closet for generous storage. Start your mornings with a coffee on the corner balcony, soaking in the views, or head to one of the buildings standout amenities a gym, yoga studio, and rooftop terrace. Step outside and you're just moments away from transit, boutique shopping, trendy cafes, top-rated restaurants, and some of the best nightlife the city has to offer. With everything you need just outside your door, this isn't just a home, its a lifestyle. Come experience it for yourself! (id:35762)
Real Broker Ontario Ltd.
57 Montrose Avenue
Toronto, Ontario
Sophisticated, Stylish, & Immaculately Maintained - Experience Luxury Living In The Heart Of Trinity Bellwoods. This Home Exudes Classic Charm W/Exquisite Finishes & Thoughtfully Reimagined Interiors. A Welcoming Foyer Greets You W/Classic Penny Tile Flooring, Setting A Graceful Tone From The Moment You Step Inside. Feat. 4+1 Bdrm & 4 Bath, This Home Boasts A Spacious, Open-Concept Layout W/Quality Craftsmanship & Custom Millwork Throughout. The Gourmet Kit Is Equipped With S/S Appliances, Granite Countertops, Rich Hardwood Flr, Ample C-Space & Abundant Cabinetry For Effortless Functionality. Flowing Seamlessly Into The Dining Sp W/Floor-To-Ceiling Win That Flood The Space W/Natural Light & Offer A W/O To The East- Facing Bkyd -Complete W/A Gas Line For BBQ, A Fully-Fenced Yard, Retractable Awning, Lounge Area, & Al Fresco Dining Space-Perfect For Ent. Or Enjoying Tranquil Mornings In The Sun. You'll Love The Inviting Living Room, Which Showcases A Large Window & Stunning Exposed Brick Accent Wall That Adds Warmth, Architectural Charm, & Urban Sophistication. The Second Level Features 3 Spacious Bedrooms, 4-Piece Updated Bathroom With A Glass Shower & Freestanding Tub, & Dedicated Laundry Room W/Custom Built-In Storage For Everyday Convenience. The Third Level Retreat Features The Primary Bedroom, & Impresses With Dual Closets, Skylight, & Luxurious Ensuite W/Double Vanity, Tub & Glass Shower. The Lower Level Offers Additional Finished Living Space & Has Been Dug-Down For Extra Height. Boasting A Separate Entrance & Full Kitchen W/Stainless Steel Appliances, Abv Grade Win, Sep Ens Laundry & Bed -Ideal For In-Law Living Or Guest Suite. Perfectly Positioned, Just Steps From The Iconic Trinity Bellwoods Park In One Of Torontos Most Idyllic Nbhd, You'll Be Immersed In A Vibrant Comm Surrounded By Boutique Cafés, Bespoke Shops, & Some Of The City's Finest Dining. This Home Is A Rare Opp. To Enjoy Elegance & Comfort In One Of Toronto's Most Sought-After Communities. (id:35762)
Exp Realty
301 - 10 Capreol Court
Toronto, Ontario
First time buyers and investors, don't look any further... Welcome to Parade 1 in the unique City Place Neighborhood! This incredible freshly painted suite offers open concept designer layout and features a contemporary kitchen with integrated and built-in appliances plus unparalleled storage in a beautiful floor-to ceiling pantry rarely found in units of this size. It is both an eat-in and open concept, and overlooks the living room, balcony and city view. After relaxing in the bright comfy living room you can walk out to the generous balcony and enjoy a coffee or drink with the skyline view. Or retreat to and recharge in the large primary bedroom with wall-to wall closet and east exposure. The separate den offers the flex space to use as an office, guest room or separate formal dining room if that's your preference. Just painted and ready to move in! The Parade condominium offers its residents a truly one-of-a-kind lifestyle with full luxury building amenities, such a as a pool, sauna jacuzzi, gym, pool tables, lounge area, kids play area, cinema, squash court, community washer/dryer and more! And when it comes to location, location... this has it all!!Across the street are Sobey's supermarket, Canoe Landing Community Recreation Centre, banks restaurants, boutique amenity retailers and Canoe Landing park with dog off-leash area, playground splash pad multi-purpose fields and more! Just steps or minutes to the heart of Toronto's sports and Entertainment Districts, King West, Harbourfront, Lake Ontario and Billy Bishop Island Airport. Easy access to TTC and highway! (id:35762)
RE/MAX Premier Inc.
1004 - 5 Everson Drive
Toronto, Ontario
Welcome to this bright, beautifully upgraded corner-unit townhouse in Toronto's vibrant Willowdale East community. This stylish residence features 2 sun-filled bedrooms plus a den, ideal for a home office or reading nook. Thoughtfully updated throughout, it boasts smooth ceilings, updated tile flooring in the entry and kitchen, along with contemporary new flooring, upgraded baseboards, and door trim, complemented by a cozy gas fireplace with a custom surround. The modern kitchen is a standout, offering updated cabinets, a modern backsplash, stainless steel appliances, and a sleek stainless hood vent, complete with a functional breakfast bar. Both bedrooms and the den are outfitted with custom-built-in closets for seamless storage. Step outside to your southwest-facing private rooftop patio with sweeping city skyline views, perfect for entertaining or enjoying a quiet evening with easy highway access and just steps to Sheppard-Yonge Subway Station, top-rated schools, shops, and restaurants nearby. With Avondale Park just across the street, this is the ideal home for families, professionals, or anyone seeking modern comfort and urban convenience. (id:35762)
Sage Real Estate Limited
4005 - 15 Lower Jarvis Street
Toronto, Ontario
Spacious Modern 2 Bedroom, 2 Bathroom Condo Corner Unit with Oversized Balcony in Downtown Waterfront Welcome to your new home in the heart of Toronto's vibrant downtown waterfront community! This beautiful condo offers 964 sq ft of beautifully designed living space with an expansive wraparound 440 sq ft balcony perfect for entertaining or enjoying your morning coffee with a view. This bright and modern unit features an unobstructed view from the 40th floor, an open-concept layout, hardwood floors, upgraded contemporary finishes, and floor-to-ceiling windows that fill the space with natural light. The sleek kitchen is equipped with high-end full size Miele appliances and stylish cabinetry.Located in front of Sugar Beach just steps from the TTC, this prime location offers unmatched convenience and access to the city's best dining, shopping, and entertainment. Included with the unit are two designated parking spaces and a secure storage locker. Don't miss this opportunity to live in one of Toronto's most desirable new developments! (id:35762)
Property.ca Inc.
424 - 1830 Bloor Street W
Toronto, Ontario
Welcome to this great location in the heart of the city. This stylish one bedroom condominium offers the perfect blend of comfort , convenience, and urban lifestyle. Located just steps from the subway station and across from beautiful High Park. The unit features open concept from the subway station and across from beautiful High Park. The unit features open concept storage locker. Building offers Concierge security, roof top deck, gym, meeting room, visitor parking and more. This apartment provides effortless access to transit, nature, and everything the city has to offer, including trendy shops, restaurants. Don't miss out on this opportunity! (id:35762)
Royal LePage Credit Valley Real Estate
107 Carneros Way
Markham, Ontario
Award Winning Energy Efficient Arista Homes. Approx. 1800 Sq.Ft. Bright And Spacious Freehold Townhouse. 9' Ceilings On First and Second Floor. Upgraded Laminate Flooring throughout, S/S Kitchen Appliances, Upgraded Kitchen With Oversized Quartz Centre Island. Walk Out To A Beautiful Covered Terrace from kitchen. Convenient Direct Access From Garage . Close To Viva Cornell BusTerminal, Hwy 7, 407 Etr, Major banks, Walmart Shopping Centre With More Shops On The Way,Boxgrove Shopping Mall, Stouffville Hospital And Cornell Community Centre. A MUST SEE PROPERTY! (id:35762)
Homelife New World Realty Inc.




