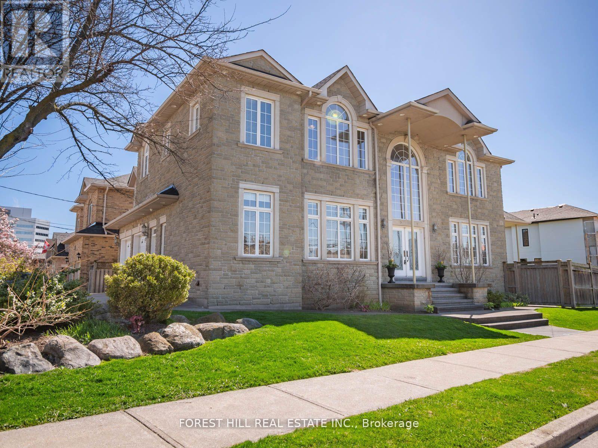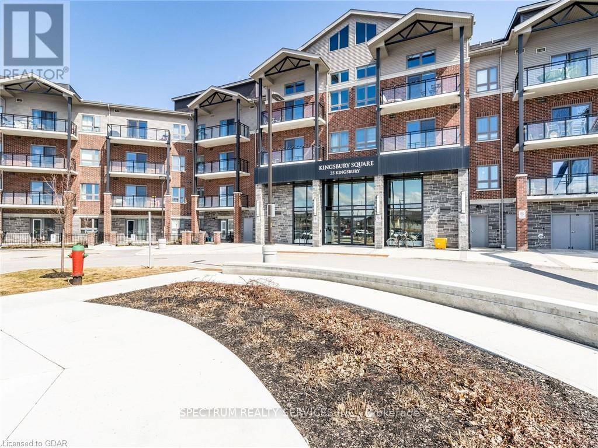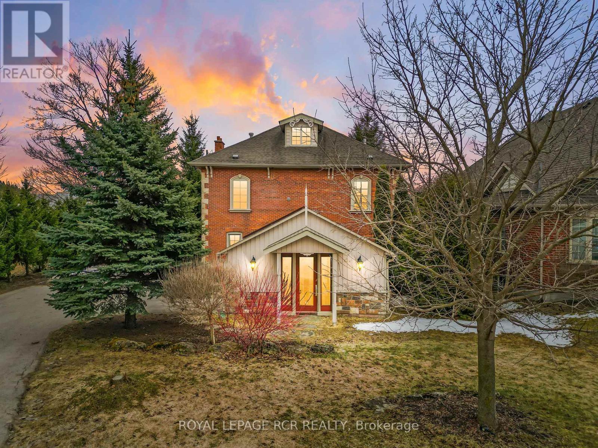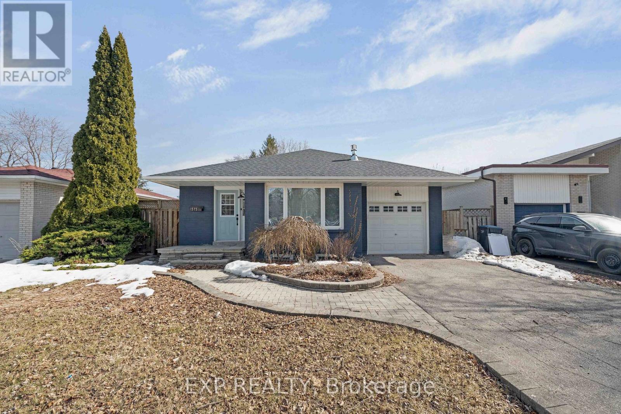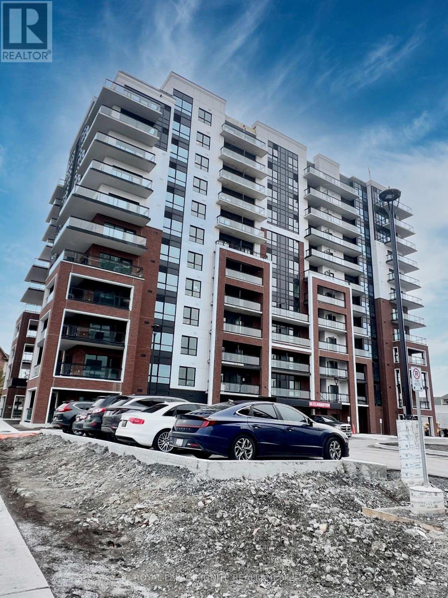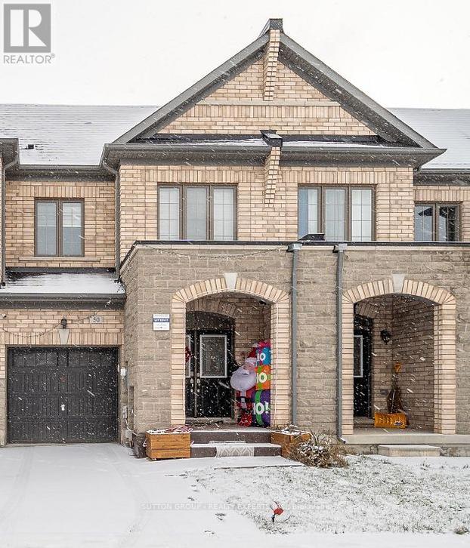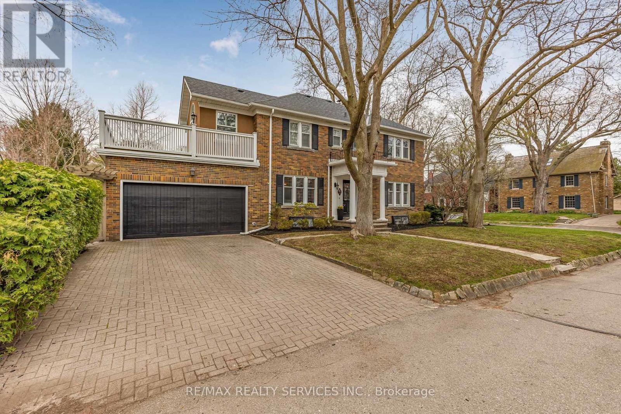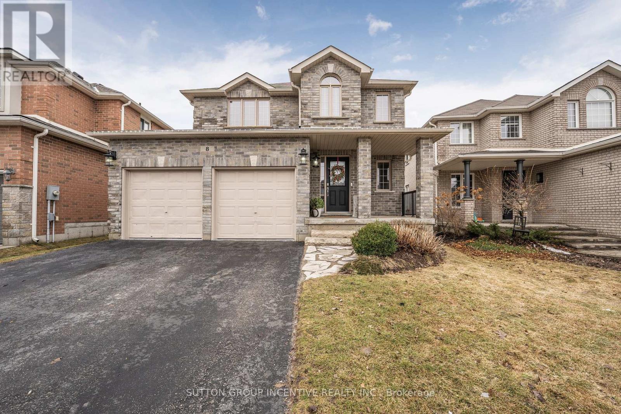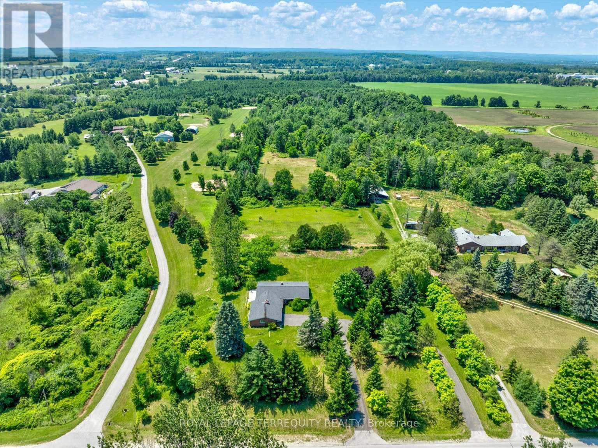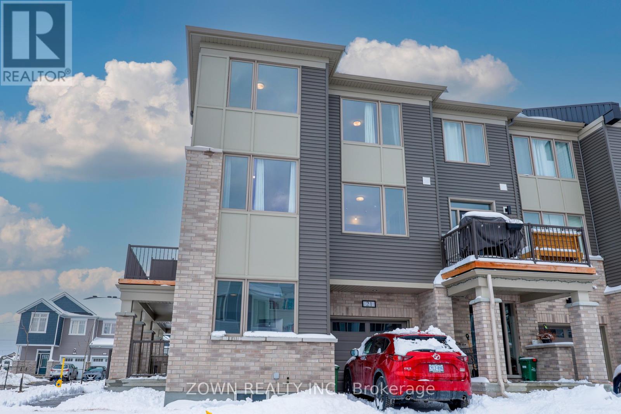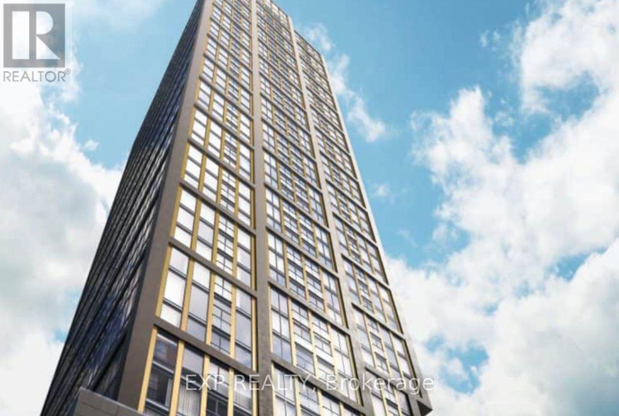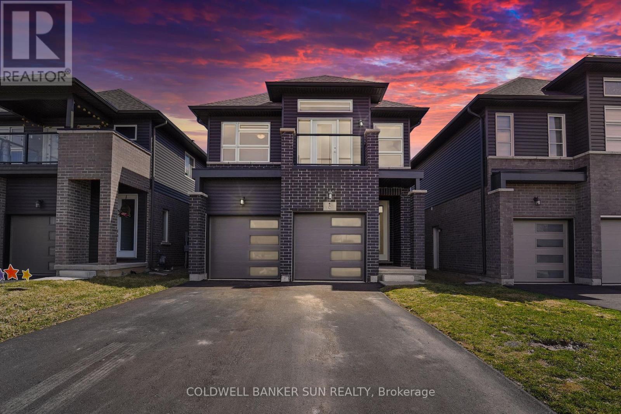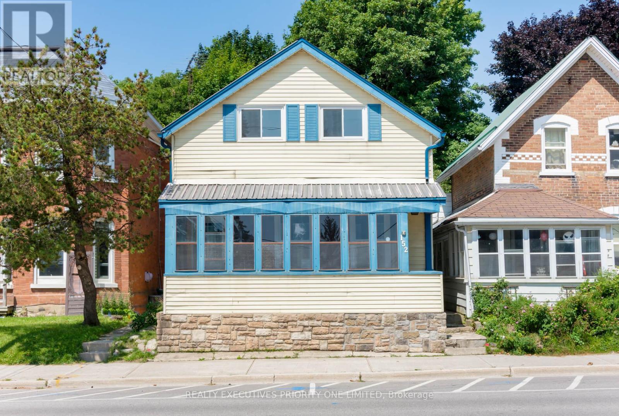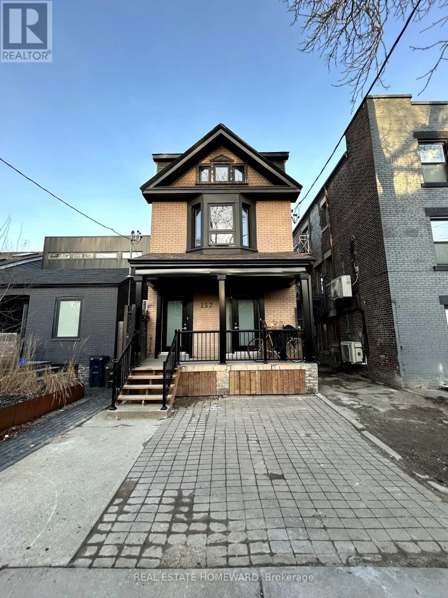18 Highland Hill
Toronto, Ontario
Incredible 4+1 Bedroom, 5 Washroom Detached Home with over 5000 sqft. of Living Space on a Premium 59Ft Corner Lot. A Beautiful Custom-Built Home with High-End Italian Finishes; Grand Entry Way Boasts 19Ft Ceilings, Pure Wow Factor. NEW Roof (2020) and NEW Furnace (2023). Crown Moulding and Wrought Iron Throughout. 10Ft Ceilings on the Main Floor. Hardwood Floors, Custom Cabinetry, Chef's Kitchen with Pantry. With a walk-up basement that has a Perfect Layout for In-Laws, rough-in for a future kitchen, side entrance, and lots of storage including the extra deep loft in the garage, this home seamlessly blends elegance with practicality. Yard can accommodate a pool. This Home is Truly in a Highly Sought-After Area Close to Yorkdale Mall, 5 Private Schools, and Major Highways. (id:35762)
Forest Hill Real Estate Inc.
327 - 35 Kingsbury Square
Guelph, Ontario
2020 Built, Situated In A Highly Sought-After Westminster Woods District Sits This Luxury 2 Bedroom 2 Full Bathroom Condo With 928 Sqft Plus 75 Sqft Balcony Near All The Amenities. Sun Filled Open Concept Living Room, Dining Room, Kitchen With Granite Countertops. Upgraded Luxury Vinyl Throughout. Large Sliding Doors Off The Living Room Lead To An Impressive Balcony Overlooking Beautiful Sunset Views and Ensuite Laundry. Building Offers A Modern Lobby, Entertaining Lounge, A Movie Lounge & Bike Storage Rm and an excusive huge locker in the basement. Pet Friendly Building. (id:35762)
Spectrum Realty Services Inc.
91 French Drive
Mono, Ontario
Step into timeless elegance with this stately 2.5-storey red brick Victorian, rich with character and set on a lush, just-under-half-acre lot in Mono's Fieldstone neighbourhood. Nestled among executive homes, it offers a rare combination of space, charm, and convenience - all just minutes from town. Inside, you'll feel the warmth of original craftsmanship: 10-foot ceilings on the main level, 9-foot ceilings on the second, 12-inch statement baseboards, and original maple hardwood floors. Crown moulding and extensive wood trim add to the authentic charm, while large principal rooms invite gatherings both grand and intimate. The upgraded kitchen is a striking centrepiece featuring quartz countertops, a stylish backsplash, stainless steel appliances, updated flooring, an eat-at peninsula, and modern light fixtures. Whether you're preparing meals or hosting a dinner party, the open-concept layout connects seamlessly to the family room - large enough to be a spacious dining area, depending on your needs. You'll also find a separate, formal dining room ideal for hosting holiday meals and special occasions, along with a bright living room warmed by the cozy woodstove - perfect for those chilly evenings. Upstairs, three generously sized bedrooms await, along with a lavish main bath that includes semi-ensuite access to the primary. The bathroom is spacious enough to be reimagined as two separate baths, creating both a private ensuite should you desire. A convenient upper-level laundry makes everyday living that much easier. The finished third floor is a true bonus: a light-filled loft space that easily functions as a fourth bedroom, home office, kids' playroom, or games area. Outside, the south-facing backyard is designed for both relaxation and play. It includes a large stone patio, fire pit, and garden shed. Towering cedars and mature trees frame the yard, creating a lush, natural setting. (id:35762)
Royal LePage Rcr Realty
22 Kawana Road
Brampton, Ontario
This exceptional 4+2 bedroom, 6 washroom (4 full washrooms on the second floor) located at the border of Brampton and Mississauga in the prestigious Credit Manor Heights neighborhood offers an unparalleled living experience. Featuring a grand double-door entrance, this home welcomes you into an open-concept living and dining area, creating a spacious and inviting atmosphere ideal for family gatherings and entertaining. The large family room includes a cozy gas fireplace, adding both warmth and charm. The eat-in kitchen is a chef's dream, with luxurious quartz countertops and top-tier stainless steel appliances. Each of the four well-appointed bedrooms comes with its own ensuite bathroom and large closets, providing ample storage space. The home's elegant hardwood floors, pot lights, and crown molding enhance its sophisticated design. The exterior features stunning stone and brick finishes, including a grand double-door entry. The massive backyard is an entertainer's paradise, complete with a large, customized deck and a jacuzzi for ultimate relaxation. The fully finished basement, accessible via the garage, adds additional living space, including two spacious bedrooms, a full bathroom, a second kitchen, and a second laundry area, making it ideal for guests or multi-generational living. This home is conveniently located just a 2-minute drive from Eldorado Public School and St. Alphonsa Catholic Elementary School, with easy access to bus stops, grocery stores, banks, and the GO station. The home also offers quick access to Highway 407/401 and is only a 4-minute drive from Lionhead Golf Club, making it the perfect blend of luxury and convenience. The property also boasts a stamped driveway, a 200-amp electrical system, and no sidewalk, adding further appeal to this extraordinary home. (id:35762)
Upstate Realty Inc.
1575 Lewisham Drive
Mississauga, Ontario
Welcome to 1575 Lewisham Drive. Nestled in the highly sought-after Clarkson neighborhood, this beautiful 4-bedroom, 3-bathroom backsplit is a true gem. From its picturesque curb appeal to its thoughtfully designed interior with modern upgrades, this home offers both comfortable living and stylish entertaining. Step inside to a bright and inviting open-concept main floor, where elegant engineered hardwood floors and pot lighting create a warm and sophisticated ambiance. The spacious living area is centered around a cozy gas fireplace, making it the perfect spot to unwind with family and friends. At the heart of the home is a dream kitchen, featuring premium Cambria quartz countertops, stainless steel appliances, and an apron-front farmhouse sink. Whether you're preparing a gourmet meal or enjoying your morning coffee, this beautifully designed space is both functional and refined. This versatile layout includes four spacious bedrooms, all with hardwood floors, thoughtfully distributed across multiple levels to offer privacy and flexibility. The finished basement provides additional living space, ideal for a recreation room, home office, or private guest suite, complete with a modern 3-piece bathroom. A large crawl space ensures ample storage for all your needs. Step outside to your backyard oasis, featuring a wrap-around deck, built-in gas BBQ, and a charming gazebo the perfect setting for summer gatherings. With a pool-sized lot backing onto a peaceful forest and park, you'll enjoy privacy, nature, and tranquility right in your own backyard. The garage has been wired for an electric car charger (charger not provided). Located just minutes from top-rated schools, community centers, libraries, scenic nature trails, and parks, this home is perfect for families of all ages. Plus, with easy access to the Clarkson GO Station and transit hub, commuting is effortless. Don't miss your chance to call this beautifully updated, move-in-ready home your own! (id:35762)
Exp Realty
10 Hawkins Street
Georgina, Ontario
Amazing detached 3-bedroom home in highly desired, quiet cul-de-sac neighbourhood. This recently update home sits on a mature, fenced lot. Parking for 8 vehicles with a large garage, that would be perfect for the tool enthusiast or recreational storage. Custom kitchen with stainless steel appliances and large island, looking out to backyard. Open concept, living and dining room with hardwood floors. Three large bedrooms on the upper level. Lower level features a large den with wood burning fireplace. This home is close to all amenities, schools, local downtown shopping, provincial parks, gorgeous Lake Simcoe beaches. Quick commute to Hwy 48 and Hwy 404. Don't miss this one! (id:35762)
Century 21 Heritage Group Ltd.
3211 - 1000 Portage Parkway
Vaughan, Ontario
Rarely available, this exceptional corner unit offers an unparalleled northwest view! Featuring a lofty 9' ceiling and expansive floor-to-ceiling windows that wrap around the open-concept living, dining, and kitchen areas, this space is drenched in natural sunlight. The unit also boasts newly installed roller blinds for added privacy and convenience. Building amenities offers spectacular indoor and outdoor space for fitness lovers - a full indoor running track, state-of-the-art cardio zone, dedicated yoga space, half basketball court and a parkside view rooftop pool. This 699-square-foot gem also offers prime access to Toronto via VMC, with convenient proximity to major routes 400, 407, and Hwy 7. It's surrounded by diverse dining options, grocery stores, and entertainment, including Walmart, Costco, IKEA, Cineplex, Vaughan Mills Shopping Mall, and Canada's Wonderland. Plus, it's just minutes from York University. Don't miss out on this extraordinary opportunity! (id:35762)
Century 21 King's Quay Real Estate Inc.
311 - 55 Clarington Boulevard
Clarington, Ontario
Don't miss this stunning 1-bedroom + den, 2-bath unit for lease. Featuring a spacious open-concept layout, luxury vinyl flooring, quartz countertops, and a large balcony. Enjoy the convenience of underground parking and easy access to shopping, dining, Hwy 401, and the GO Station. Live in the heart of it all schedule your viewing today! (id:35762)
Royal LePage Ignite Realty
609 - 33 Helendale Avenue
Toronto, Ontario
SIGNATURE UNIT.....Only unit with Terrace on the 6th floor....Just Over 4 Year New Whitehaus By Lifetime...Very Functional 1 Bedroom Plus Media Layout With 534 Sq Ft. Interior Plus Open Hugh Balcony. 9' Ceiling. Right At The Heart Of The Yonge & Eglinton. Steps Away From Public Transit, Parks, Shops And Restaurants, Close To Subway And Bus Station. Amenities Include Fitness Center, Event Kitchen, Artist Lounge, Games Area & Beautiful Garden Terrace, 24 Hr Concierge. Underground Pay Parking For Ez Showing (id:35762)
Century 21 Atria Realty Inc.
50 Adventura Road
Brampton, Ontario
Immaculate 3 Bedroom Freehold Townhouse with stone exteriors, 9Ft Ceiling Double Door Entrance With Amazing Foyer. Bright And Open Concept Kitchen With Large Size Great Room, Kitchen With Breakfast Area, Hardwood Floors On Main & 2nd Floor Hallway matching with Oak Stairs. Lots of Upgrades including walls Art Work & B/I Electric Fireplace. Spacious And Cozy House In Desirable Area Of Brampton, Close To Go Transit, All Amenities. No Carpet in House. (id:35762)
Sutton Group - Realty Experts Inc.
80 Jackson Avenue
Toronto, Ontario
Nestled in Toronto's prestigious neighbourhood of "The Kingsway", sitting on a quiet street just off The Kingsway (South of Dundas), is this timeless and elegant centre-hall home exuding the classic craftsmanship of the late 1930's. The impressive corner lot offers privacy with mature trees and evergreen fence hiding a tranquil backyard setting with an inground pool and plenty of space to bask in the sun and entertain your guests. The attached two-car garage and private double driveway offer more convenience. Inside, you will be charmed by the elegance of intricate millwork and traditional yet functional layout of approximately 2,300 sq. ft. including a formal dining room, spacious living room with fireplace and a separate office/den with second fireplace. The kitchen offers ample cabinetry and counter space, and is perfect for quiet casual dining or hosting your entire family for the holidays. The eat-in kitchen "greenhouse" drenches the space in abundance of light. Upstairs, the primary suite includes a three-piece ensuite with heated floors along with a dressing room with built -in closets. The impressive second bedroom offers a walk-out to a large balcony above the garage, perfect for relaxing in the sunshine with a coffee and a book. Third bedroom and a four-piece shared bathroom with heated floors round out the second floor. The finished basement continues to dazzle with lots of space for family relaxing and entertaining. It features a family room with a third fireplace, a wet bar with a beverage fridge, a rec room with a pool table, a wine cellar and a three-piece bathroom with heated floors. This coveted location is walking-distance to vibrant restaurants and shops of Bloor Street West, Royal York subway station, trails and is within the City's finest school catchment of Etobicoke Collegiate Institute and Lambton-Kingsway Jr Middle school (id:35762)
RE/MAX Realty Services Inc.
8 Kierland Road
Barrie, Ontario
Open house Sat & Sun April 5th & 6th. Stunning home! Well maintained with many upgrades. Just move in and enjoy. Inviting porch entry into a good size foyer with double coat closet. Open concept great room features a cozy gas fireplace and warm wood floors. Refurbished kitchen w/quartz counter tops & Island. Crisp white cupboards with sharp updated handles, double stainless industrial sink and newer stainless appliances. Dining room with raised panel feature wall walks out to patio and back yard. Updated light fixtures through out. Laundry tucked away behind the sliding barn door in kitchen to the mud room that is inside access to garage. Upstairs Primary bedroom is massive with an extra built in closet. Bright refurbished ensuite with soaker tub, walk in shower & vanity w/quartz countertop. 2nd & 3rd bedrooms are bright & a good size with double closets. Main 4 piece bath features lovely quartz counters and a fresh coloured navy vanity. Broadloom through out the upstairs is new. As you ascend to the basement level there is a handy 2 piece bath convenient both to main level and lower level Good size comfy rec/media room with fireplace and navy accent wall. Games/children play area...possible to turn into another bedroom or office. Fully fenced yard for the children to play and romp on their play set. Evening memories and gatherings around the firepit. This home is situated in one of Barrie's finest school areas. Children have the advantage to walk to both public and separate schools. Commuters...avoid busy Mapleview/400, this location offers quick access to hwy 27 & jump on the 400 at Innisfil Beach Rd or even further down. Rec centre, golf, shopping, dining, churches, parks and miles of conservation trails throughout the Ardagh Bluffs. Come check out this beautiful home and all this quiet safe area has to offer. Hurry this IS the special home you are lookng for! (id:35762)
Sutton Group Incentive Realty Inc.
43 Dunnett Drive
Barrie, Ontario
Top 5 Reasons You Will Love This Home: 1) Beautifully renovated and truly turn-key, this stunning 3,040 square foot home features a permitted and professionally finished second suite, legally registered with the City of Barrie, with a proven income history and offering incredible rental potential or multi-generational living options 2) Over $350k in renovations and upgrades making this home a standout, including a brand-new custom kitchen (May 2024) featuring 42 maple soft-close cabinetry, quartz countertops and backsplash, new porcelain tile, and birch hardwood flooring; the attention to detail continues throughout with upgraded finishes and modern touches gracing every space 3) Generously sized secondary suite thoughtfully designed with two bedrooms, a gorgeous kitchen, an inviting living area, and a 4-piece bathroom complete with an enclosed laundry creating a comfortable and private space for tenants or extended family 4) Spanning two upper levels bathed in natural light, delivering generously sized bedrooms with ample closet space, rich hardwood floors, and incredible living spaces 5) Front and backyard impeccably landscaped with lush gardens, creating a serene outdoor retreat with additional significant updates, including a new Owens Corning shingled roof (2020). 2,075 above grade sq.ft plus a finished basement. Age 24. Visit our website for more detailed information. *Please note some images have been virtually staged to show the potential of the home. (id:35762)
Faris Team Real Estate
1098 15th Side Road
New Tecumseth, Ontario
Welcome to this enchanting, 10-acre, rustic country retreat, perched on a hilltop & nestled in the serene embrace of the countryside. Unwind and savor the leisurely pace of life in this detached, sprawling bungalow, featuring a practical, open-concept layout enriched with warm and earthy aesthetics. The living room boasts soaring vaulted ceiling with wooden beams and a charming wood-burning fireplace, creating a cozy atmosphere ideal for family gatherings & building memories. Overlooking the living room is the kitchen, which features country-style cabinetry, with a walk-out to patio spanning from living room, kitchen, & dining room. Bask in the beauty of clear blue skies, meadows, and wildflowers during the day and lose yourself stargazing at night. The spacious dining room is perfect for hosting dinner parties and family holiday meals. Each of the three bedrooms is generously sized with closets, providing ample space to accommodate family and friends. The expansive lot offers plenty of space to host a delightful summer barbecue or ample space for children to roam & play. This property boasts acres and acres of lush rolling hills and a lovely natural pond, surrounded by lots of trees and natural fauna. Immerse yourself in the charm of country living, by leaving behind the bustle of the city. This lovely getaway is conveniently located just an hour from Toronto, with parks, golf courses, & small charming towns nearby. (id:35762)
Royal LePage Terrequity Realty
194 Sheldrake Boulevard
Toronto, Ontario
Welcome To This Newly Built Custom Home In Sherwood Park! The Main Floor Features An Open-Concept Design With Beautiful Coffered Ceilings Throughout, A Spacious Living And Dining Area, And A Contemporary Eat-In Kitchen Equipped With Custom Cabinets, Quartz Countertops And Backsplash. The Kitchen Opens To An Airy Family Room Complete With An Electric Fireplace, Custom Built-Ins, And A Walkout To The Balcony And Landscaped Yard. Upstairs, Discover Your Stunning Primary Suite Along With Three Additional Spacious Bedrooms. The Primary Suite Includes A Spa-Like Ensuite With Heated Floors And Wall-To-Wall Built-Ins. The Additional Bedrooms, Washrooms, And Upper Laundry Area Offer Ample Space, Allowing You The Freedom To Design And Furnish Each Room To Perfectly Suit Your Unique Tastes And Lifestyle. The Lower Level Features Soaring Ceilings And Offers A Gorgeous Rec Room With A Walk-Up To The Yard, A Nanny Suite, A Second Laundry Room With A Rough-In For A Washer And Dryer, And Plenty Of Storage Space. Located Just Steps Away From Summerhill Market And Sherwood Park, This Home Offers Close Proximity To The Yonge-Eglinton Strip, Which Features An Array Of Restaurants, Shops, And Entertainment Options. Additionally, You'll Enjoy Easy Access To Public Transit, Top-Ranked Toronto Public Schools, Parks, And More. This Home Is The Perfect Fit For Any Family! Do Not Pass This One Up! (id:35762)
Harvey Kalles Real Estate Ltd.
16 Latimer Avenue
Toronto, Ontario
Welcome to 16 Latimer Avenue A Rare Gem in Forest Hill North!Beautifully renovated 3-bedroom semi-detached home with a finished basement, perfectly blending modern style with everyday comfort. Featuring an open-concept layout, a gourmet kitchen with brand new s/s appliances, and a warm, inviting living/dining area. Highlights include engineered hardwood floors throughout, pot lights, security cameras, and a fully finished basement ideal for additional living space or a home office. Situated near top-rated public and private schools, grocery stores, and local shops. Don't miss this opportunity to live in one of Toronto's most sought-after neighbourhoods! (id:35762)
Royal LePage Signature Realty
2301 - 8960 Jane Street
Vaughan, Ontario
Welcome To Charisma Condos By Greenpark! Located In The Heart Of Vaughan! Enjoy luxurious living in this brand-new 1-bedroom 572sf unit with a spacious 132sf balcony. This unit features tonnes of natural sunlight with 9' ceilings and floor-to-ceiling windows. A stylish modern kitchen with a center island, quartz countertops, and backsplash. Full-sized stainless steel appliances and stylish laminate flooring throughout. Conveniently Located Steps to Vaughan Mills Shopping Centre, Close to Canada's Wonderland, Shops, Restaurants, Highway 400, 407, Viva Bus Line, Subway/TTC. Impressive luxury amenities include: Outdoor pool and terrace, Theatre and games room, Yoga studio and fitness center, Party room, billiards, and bocce courts, Serenity lounge, wellness courtyard, Pet Grooming Room, Wi-Fi Lounge and Pool Lounge. **EXTRAS** Stainless steel fridge, stove, over the range microwave, dishwasher, stackablewasher and dryer, elfs, CAC, window blinds. Unit available for showings on April 30 as per builder. (id:35762)
Century 21 Heritage Group Ltd.
21 Stitch Mews
Ottawa, Ontario
3 Bed / 2.5 Bath END UNIT in Ottawa! This modern townhome features granite countertops throughout, a bright open-concept living space, and a garage with parking for 1 car inside and 2 outside. The ground floor offers a laundry room, a den, and access to the unfinished basement with a rough-in for a washroom.The main floor boasts a sleek kitchen with quartz countertops, stainless steel appliances, and a large island with a breakfast bar. A spacious living room with balcony access, a dining area, and a powder room complete this level.Upstairs, the primary bedroom includes a walk-in closet and ensuite, while two additional bedrooms share a full bath! Amazing opportunity for first time buyers! (id:35762)
Zown Realty Inc.
2303 - 319 Jarvis Street
Toronto, Ontario
Welcome to Prime Condos Where Luxury Meets Location!Nestled at the vibrant corner of Gerrard & Jarvis, this brand-new, luxurious, and spacious 1-bedroom suite is your gateway to elevated downtown living.Live steps from Toronto Metropolitan University, with a Walk Score of 96, Bike Score of 100, and a perfect Transit Score of 100 making commuting and exploring the city effortless. Just a short stroll to College & Dundas subway stations, Eaton Centre, Yonge-Dundas Square, Nathan Phillips Square, top hospitals, University of Toronto, and the Financial District.Indulge in the exceptional amenities offered at The Prime, including a state-of-the-art fitness centre, indoor yoga studio, business/meeting rooms, outdoor BBQ terrace, and 24/7 secured concierge service all designed to elevate your lifestyle. (id:35762)
Exp Realty
307 - 20 William Roe Boulevard
Newmarket, Ontario
Large 3 Bedroom Condo in the heart of Newmarket. On Yonge transit line, Close to green space and shopping. Attached Floor Plan will showcase 1267 Square Feet, featuring 3 bedrooms with separate Pantry, Laundry Room and ensuite Storage Room. Western Exposure with 2 Balconies. Perfect for Families or empty nesters. Great Amenities Building even has a Wood Shop, Well run building with reasonable condo fees. (id:35762)
Right At Home Realty
107 Louise Street
Welland, Ontario
Welcome to 107 Louise St, This fully detached home is just under 3 years old, featuring 4 bedrooms and 2.5 bathrooms and over 2100sq ft above grade. large driveway offering ample space with no sidewalk, and 2 car garage parking. Heading inside, this beautiful dwelling offers a open concept layout, with hardwood floors on the main level, stained oak stairs, and 9" Ceilings. You have a Upgraded Kitchen with Stainless steel appliances, Centre island and beautiful cabinetry. All 4 bedrooms are generous sized with two full washrooms on the second level, the primary bedroom contains a 5 piece ensuite & walk-out balcony, and large walk in closet. Family/Kitchen/Breakfast Combined In Open Concept. You also have some unspoiled basement space with lots of potential. Newly installed blinds & A/C Unit. Located just minutes from Diamond Trail Public School, Niagara College, Niagara Health-Welland Hospital, Highway 406, shopping, entertainment(Seaway Mall), Welland Recreational Waterway, Welland International Flatwater Centre and local golf clubs, this home offers unparalleled access to top amenities. This could be an excellent opportunity for both investors and end-users, this is a home that truly stands out. Situated on a premium lot with no sidewalk and no front-facing houses, this property ensures both convenience and privacy. Book your Showing today. (id:35762)
Coldwell Banker Sun Realty
152 Main Street W
Shelburne, Ontario
Welcome to 152 Main St West. This beautifully renovated 3-bedroom, 2-bathroom home is the perfect blend of modern elegance and thoughtful upgrades, creating a space that's move-in ready. Whether you're an investor seeking a prime opportunity or looking to settle into your dream home, this property offers it all. Features You'll Adore: Sleek, Modern Kitchen with Granite counter tops, stainless steel appliances, and stylish cupboards designed for functionality and flair. Upgraded Lighting & Pot Lights Setting the perfect ambiance throughout the home. Luxurious Main Floor Bath Granite-top custom cabinets, a glass/ceramic shower, complete with premium rainfall hardware. Second Floor Bath Enjoy an upgraded tub/shower combo with granite-top cupboards and a rainfall shower head for a spa-like experience. Perfectly situated near schools, parks, and local businesses, this home is ideal for those who value convenience while enjoying the peaceful charm of Shelburne. This property is in a Mixed-Use Commercial (C2) Zone, offering possibilities for residential & business use. **EXTRAS** Convenience and energy efficiency are addressed with motion-operated lighting in the second floor bedroom closets and LED lights throughout. Ceiling fans, Stainless Steel appliances, Washer (Electrical) Dryer (NG) (id:35762)
Realty Executives Priority One Limited
37 Coronation Boulevard
St. Catharines, Ontario
Welcome to 37 Coronation Blvd, St. Catharines, a fully renovated bungalow situated at the end of a quiet cul-de-sac, offering modern finishes, thoughtful design, and exceptional versatility. With over $100,000 in renovations, this home is move-in ready. The main floor features two spacious bedrooms, a bright and inviting living room, and a dedicated dining area. The brand-new kitchen is beautifully designed with quartz countertops, stainless steel appliances, and a built-in microwave, blending style and functionality. A contemporary 4-piece bathroom and a laundry room with a sink, white washer and dryer, and ample storage enhance the homes convenience. The fully renovated basement expands the living space with two additional bedrooms, a comfortable living area, and a brand-new eat-in kitchen featuring white appliances and a gas stove. A modern 3-piece bathroom, separate laundry area with a washer, gas dryer, and laundry sink, as well as a separate entrance, make this lower level ideal for multi-generational living or an income-generating suite. Stepping Outside, the fully fenced, expansive backyard offers a large deck, perfect for relaxation and outdoor gatherings. Two large garden sheds provide additional storage and functionality. Ideally located in a peaceful, family-friendly neighborhood, this home is just minutes from schools, shopping centers, places of worship, hospitals, and major highways, offering both convenience and tranquility. Dont miss this incredible opportunity (id:35762)
RE/MAX Real Estate Centre Inc.
3 - 137 Curzon Street
Toronto, Ontario
Available June 1. Stunning, rare, newly renovated, spacious turnkey 3 bed, 3 bath with laundry and parking in the heart of Leslieville. Located on the 2nd & 3rd floors of a triplex, features stainless steel appliances and large windows with tons of natural light. Ensuite laundry, quaint deck, bright and airy. Incredible location, steps from Dundas and Queen E, Jones, Greenwood Park, TTC. Farm Boy, Loblaws and lots of local shops super close by. One Parking space included! Utilities are individually metered and extra. (id:35762)
Real Estate Homeward

