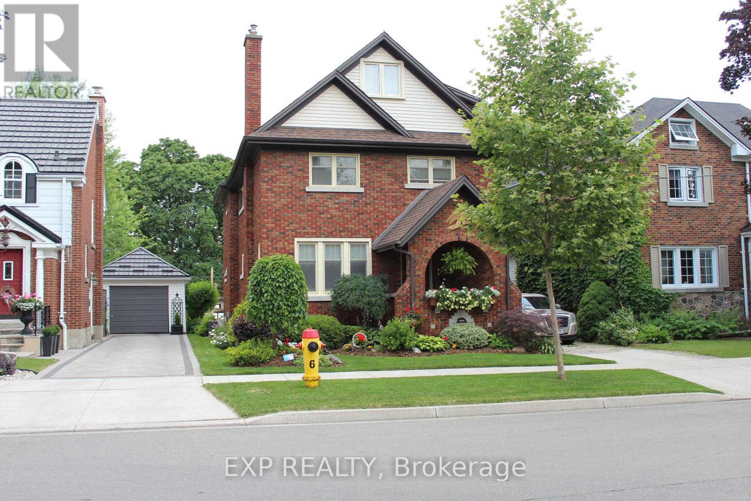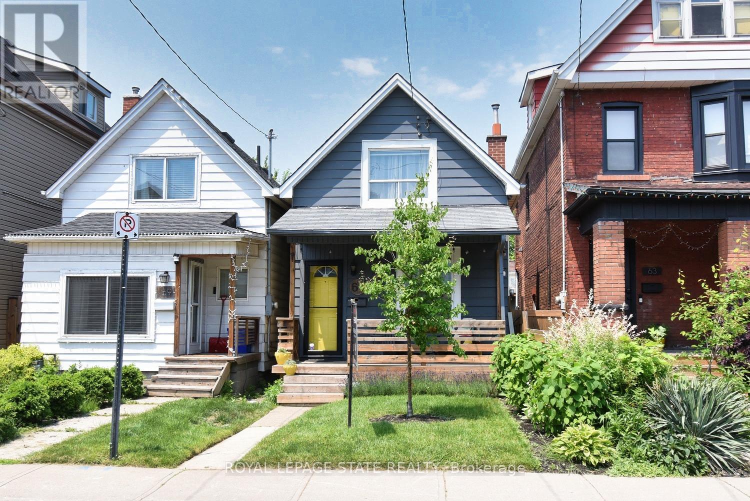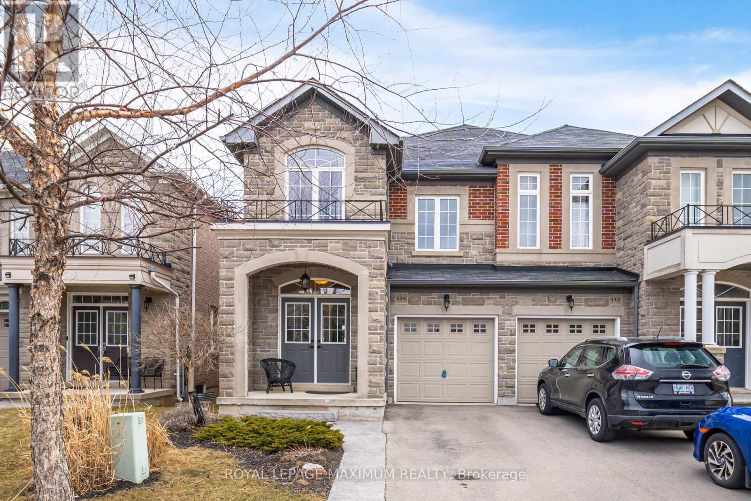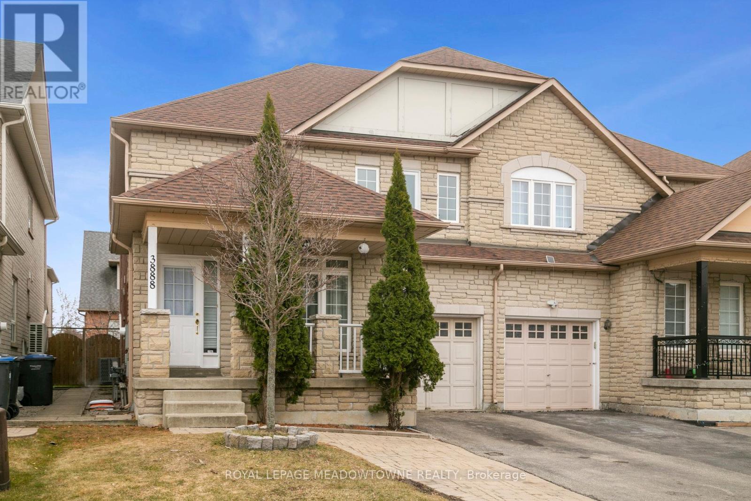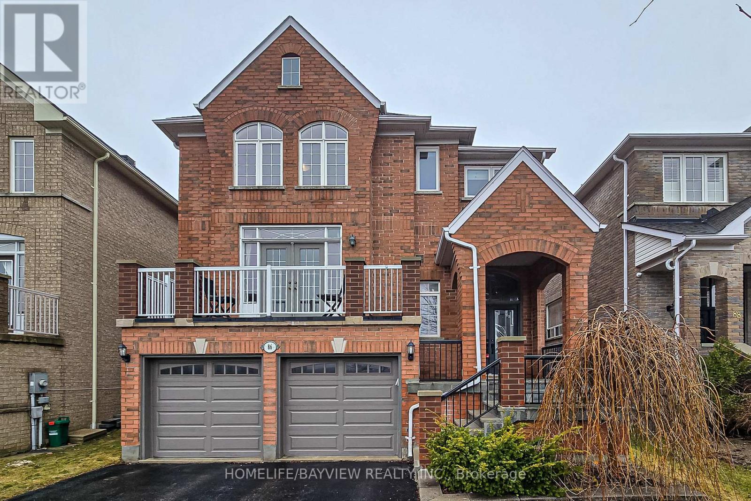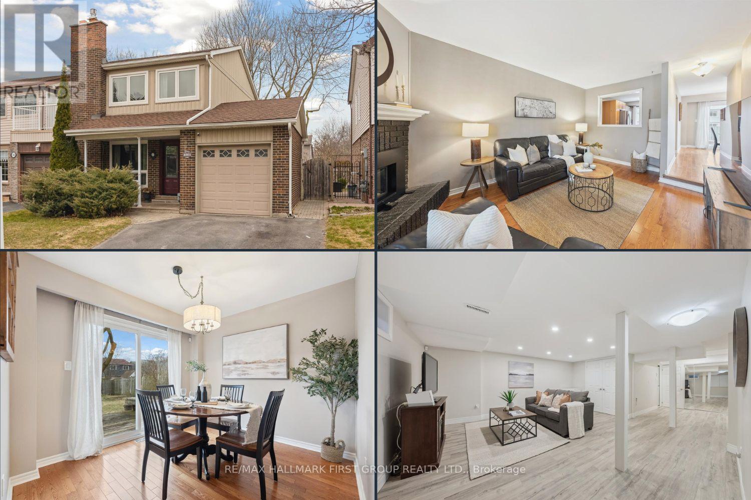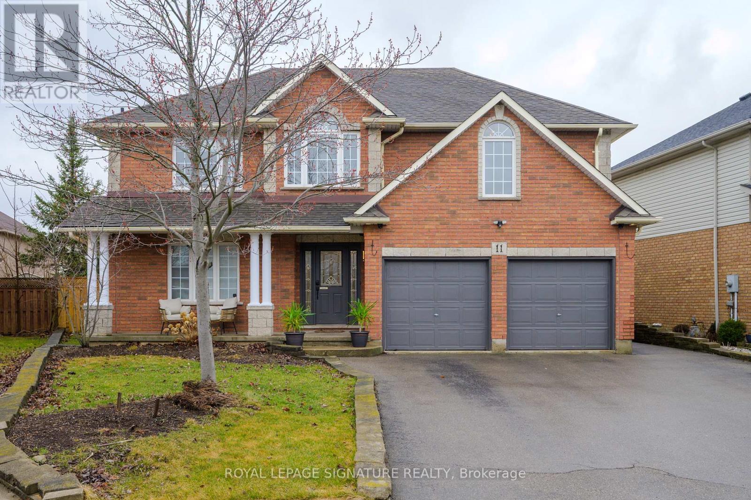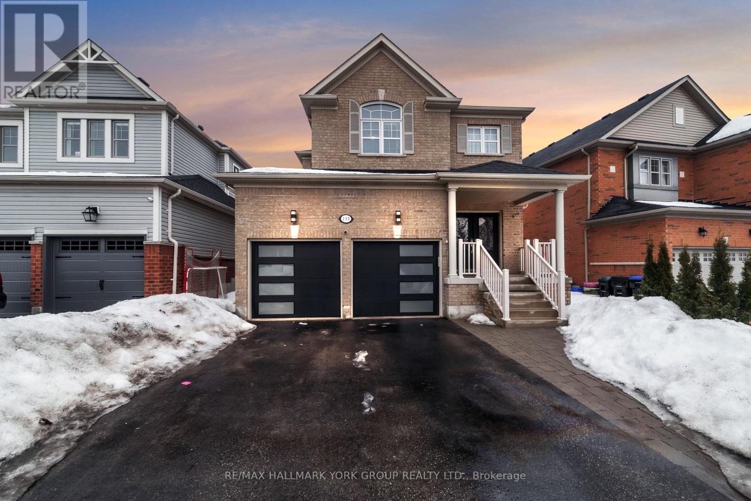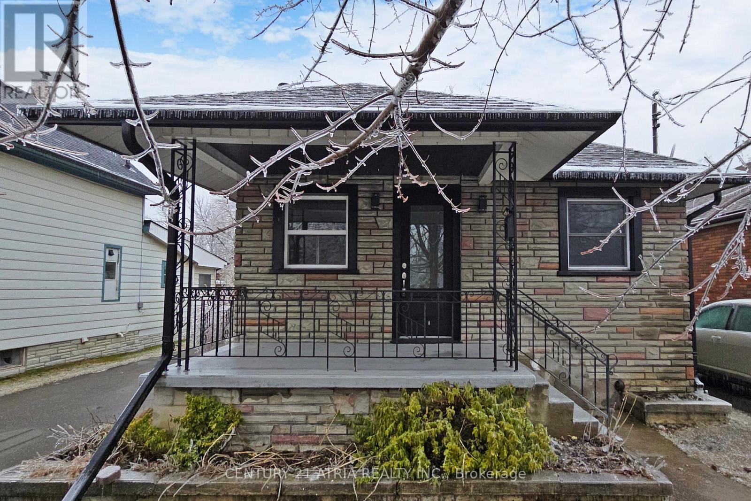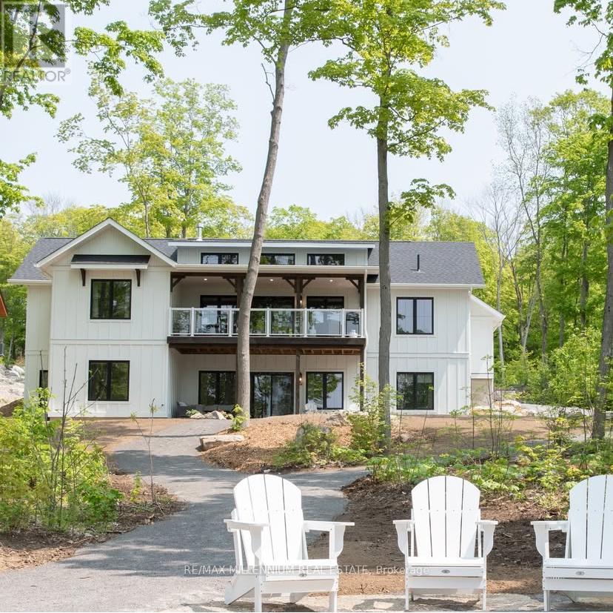77 Borden Avenue N
Kitchener, Ontario
Welcome to this spacious and traditional vintage legal duplex family home in the highly desirable, mature East Ward neighborhood near Kitchener Auditorium. Built with solid double-brick construction and featuring original cherry wood framing and 2 cozy gas fireplace, this well-maintained home is ideal for a large family or an investor looking for additional income opportunities. This home has been the heart of many cherished Thanksgiving and Christmas gatherings. The main floor, currently used as a bedroom, can also serve as an office space with beautiful views of the garden, making it perfect for a home-based business. The home offers exceptional rental potential, with the second and third floors, fully renovated in 2020, currently rented out, while the unfinished basement provides a lot of potential. The second floor even presents the opportunity to be converted into an in-law suite. Significant upgrades have been made, ensuring a move-in-ready experience for the next owners. The electrical panel has been updated, a water softener was installed in 2022, and a new furnace and air conditioner. Each floor is equipped with a heat pump, providing comfort year-round. This home boasts three balconies with breathtaking views of the surrounding neighborhood and a newly renovated patio (2024), perfect for outdoor entertainment. The spacious family room, filled with natural light from two skylights, offers a warm and inviting space for gatherings. The beautifully maintained landscape features mature trees, vibrant flowers, and annuals, while a shed provides additional storage or workshop. The family room includes bamboo hardwood flooring, adding to the charm and character of the space. Situated in a fantastic neighborhood which is good for the family, this home is within walking distance of schools, auditorium, community center, parks and conveniently close to transit, highways, and all essential amenities -- this is a rare opportunity you wont want to miss! (id:35762)
Exp Realty
87 Republic Avenue
Hamilton, Ontario
This is the one you have been looking for ... Welcome to this charming and spacious home nestled in one of Hamiltons most sought-after neighbourhoods on the Mountain. This meticulously maintained, renovated, freshly painted 4-bedroom, 2.5-bathroom property offers a perfect blend of classic character and modern updates, ideal for growing families, professionals, or anyone looking for convenient access to all the city has to offer, including the YMCA and library just across the street. The inviting main floor features an open-concept living and dining area and a separate family room with fireplace. The sparkling kitchen is a chefs dream, with quartz countertops, LG stainless steel appliances, and plenty of cabinet space. The second floor boasts four generously sized bedrooms with plenty of closet space, one a walk-in, offering a peaceful retreat for every family member. The partially finished basement with a second fireplace provides for a spacious rec area and the sprawling, unfinished part has storage racks to organize your prized possessions. A large private backyard which wraps around one side of the house offers a tranquil escape, perfect for summer BBQs, gardening, or simply enjoying the outdoors. The home also features a double-car garage with ample driveway space for 4-6 parking spots. Location! Location!! Location!!! Just minutes from major highways, shopping, schools, parks, and public transit, this home is ideally situated for easy access to all that Hamilton has to offer. (id:35762)
Royal LePage State Realty
61 Chestnut Avenue
Hamilton, Ontario
Why settle for a condo when you can have a charming, fully detached 3-bedroom, 1.5-bath home in Hamiltons welcoming Gibson/Stipley neighborhood? Thoughtfully updated inside and out, this move-in-ready home is perfect for first-time buyers and growing families.Step into a bright, open concept home with modern flooring, pot lighting, a kitchen breakfast bar, and custom bedroom closet! Major upgrades include a new furnace and hot water tank (all owned, 2024) which means less worry and more time to enjoy your new home.Outside, the backyard is designed for making memories, featuring a large deck, pergola, planter boxes, potting shed, and a gas line for summer BBQs. Love to explore? Youre just minutes from Bernie Morelli Rec Centre, Hamilton Stadium (perfect for tailgate parties), Gage Park, Playhouse Cinema, and some of Hamiltons best local spots like MaiPai, Vintage Coffee Roasters, and Pinch Bakery and Plant Shop.Need parking? A former alleyway space can easily be restored, or theres street parking available. This home also has a full unfinished basement with built-in shelves for ample storage. Dont miss this rare chance to own a cozy, character-filled home in a vibrant, family-friendly neighborhood all at an affordable price! (id:35762)
Royal LePage State Realty
134 Hazelton Avenue
Hamilton, Ontario
Welcome to 134 Hazelton Ave, This wonderful home designed by Spallacci Homes is the Spirea model, original owners selling. This home features a stone front, double door entry, one car garage with two more driveway spaces, pattern concrete walkway and also pattern concrete patio 20ft x 15ft in the backyard, fenced lot backing onto greenery, no one behind. The orginal plan had 4 bedrooms upstairs but the owner had Spallacci homes remove two walls and make an open concept office area ( easily converted back to a 4-bedroom home upstairs ) no broadloom in the home, This home is over 2000sqft not including the basement plus another finished bedroom space 12ft x 8ft with huge window and modern barn door. Spacious open concept main floor featuring a gourmet kitchen to die for with extended cabinets ( upgrade ) and extended breakfast bar, This open concept design flows well for family gathering or parties, upstairs laundry, Gas hookup, fenced lot, Close to major Hwys, schools, places of worship and shops (id:35762)
Royal LePage Maximum Realty
6 - 195 Grand Avenue
Toronto, Ontario
This spacious 3-bedroom end-unit townhouse offers the perfect blend of comfort, functionality, and natural beauty, backing onto the serene Mimico Creek. Designed with a highly functional floor plan, every inch of space is maximized to create an inviting and practical living environment. Large windows throughout fill the home with an abundance of natural light, creating a bright and airy atmosphere. The main floor features a convenient powder room, enhancing the homes practicality.The generously sized eat-in kitchen boasts upgraded appliances, plenty of counter space with stunning granite surfaces, and a peninsula island, perfect for both cooking and entertaining. Spacious bedrooms, including a generous third loft space with built-in closets and a walk-out to an expansive terrace. Basement offers versatile space, easily convertible into an additional bedroom, home office, or left as a cozy family room. The walk-out basement provides seamless access to a private yard, offering an ideal space for outdoor relaxation and enjoyment.Conveniently located near restaurants, schools, parks, TTC, highways, and the lake, this home provides easy access to all your essentials. Commuting to downtown Toronto is effortless, making this the perfect choice for both professionals and families. Dont miss out on the opportunity to make this exceptional townhouse your own. (id:35762)
Keller Williams Co-Elevation Realty
32 Faye Street
Brampton, Ontario
Welcome to 32 Faye St, nestled in the family-friendly Brampton East community! This stunning 4 year old townhome features 3+1 bedrooms and 4 bathrooms. This home has been immaculately maintained and features hardwood flooring throughout with an abundance of natural lighting. Upon entering, you will be welcomed by a spacious modern den on the main level featuring sliding doors allowing direct walkout access to the backyard. Making your way to the second level, you will find yourself immersed in an open concept, functional living layout. An elegantly finished kitchen awaits with an oversized island, backsplash, ceramic flooring, and S/S appliances. Combined with the kitchen is a spacious living room and dining room, as well as a breakfast area leading right out to a juliette balcony. Staircases in the home boasts high-quality oak with wrought iron railings. Finally, you will end off at the third level which includes three generously sized bedrooms and 2 washrooms. Master bedroom includes a sizeable walk-in closet and a 3pc ensuite washroom. Additionally, you can enjoy the luxury of being located just minutes away from highway 427 & 407, grocery stores, places of worship, community centres, public transit, and so much more! (id:35762)
RE/MAX All-Stars Realty Inc.
3888 Barley Trail
Mississauga, Ontario
WOW! Stunning 4-bedroom home in the heart of family-friendly Erin Mills! This beautifully maintained property boasts hardwood floors on the main level, an open-concept kitchen with a bright eat-in area, and a cozy family room with a gas fireplace and walkout to a fully fenced, south-facing backyard. Off the kitchen, you'll find a spacious laundry room, while the large dining and sitting area provide the perfect space for entertaining. Upstairs, you'll discover four generously sized bedrooms, including a primary suite with a large ensuite featuring a separate soaker tub and stand-up shower. Recent updates include roof shingles (2017) and air conditioner (2021) Backyard fence(2022/2025). The hot water tank is a rental. Located within walking distance of top-rated schools, parks, and transit, this home is close to all the amenities you need Erin Mills Town Centre, Ridgeway Plaza, Costco, and the shops along Dundas. Commuters will love the easy access to Winston Churchill Station, Clarkson GO with all-day service, Pearson Airport, and major highways. Dont miss out on this fantastic opportunity to live in one of Mississauga's most sought-after neighborhoods! Did you know? South-facing backyards tend to receive more natural light throughout the day, making them perfect for gardens, entertaining, or even boosting your home's energy efficiency! Total floor area(above grade SqFt) 2008 (id:35762)
Royal LePage Meadowtowne Realty
86 Ford Wilson Boulevard
Newmarket, Ontario
Large detached house approximately 3100 sqft plus finished basement apartment with separate entrance and separate laundry. This home features a 4 car long driveway, double door entrance, large foyer with high ceiling, main floor office, large living room with walk-out to balcony, huge eat-in kitchen with granite counters and custom backsplash, family room with gas fireplace and a formal dining room. The second floor features 4 large bedrooms with new hardwood flooring, 3 full bathrooms and ample closet space. The basement apartment is currently rented at $1700/Mo and the tenant is willing to stay or vacate. Located steps to high ranking school, parks and transit. A few minutes drive to highway 400, Upper Canada mall and Yonge street. (id:35762)
Homelife/bayview Realty Inc.
1801 Walnut Lane
Pickering, Ontario
**Offers Anytime - No Guessing on the Price ** Welcome to this spectacular freehold end-unit townhome that truly has it all! The charming front porch leads inside where you'll find beautiful hardwood floors throughout. The sunken living room features 9ft ceilings and a cozy brick fireplace, creating the perfect space to unwind. The updated eat-in kitchen provides stainless steel appliances, a breakfast nook, and a picture-perfect view of the spacious backyard. The dining room opens to your private back deck, perfect for hosting outdoor gatherings, barbecues, or simply enjoying your surroundings. The expansive backyard offers endless possibilities for outdoor enjoyment, featuring mature trees that provide privacy and grass for the kids & pets to play. Upstairs, you'll find the large primary bedroom with wall-to-wall closets and oversized windows overlooking the front yard. Additionally, two well-sized secondary bedrooms each with large closets and windows, plus the 4pc updated bathroom. The finished basement extends your living space offering a rec room with pot lights, workout area with mirrored closets, and a 3-piece spa-like bath with heated floors. Enjoy the practicality of the drive-through garage, allowing you to easily store weekend toys & lawn maintenance equipment without losing garage functionality! With everything this home has to offer, you wont want to miss out on this exceptional opportunity. Located in a fabulous neighbourhood walking distance to schools, parks, tennis courts, shopping, pharmacies, and restaurants, with easy access to the 401 and Go Station! Shingles 2024, basement 2022, front door 2021, furnace & A/C 2013, windows 5-10yrs. (id:35762)
RE/MAX Hallmark First Group Realty Ltd.
6285 Skinner Street
Niagara Falls, Ontario
Don't miss out on this charming 800 sqft bungalow, ideal for first-time buyers, investors, or retirees. This carpet-free home features 2 spacious bedrooms, a 4-piece bathroom, and a bright, open-concept great room. Recent upgrades include a brand-new roof and a washer and dryer just two years old. The full basement, with a separate entrance, offers potential for an in-law suite. The spacious backyard is perfect for relaxation, gardening, or outdoor entertaining. Fully renovated in recent years, this turn-key gem is move-in ready. Conveniently located with easy access to everything you need, just 5 minutes to shopping centres, highways, schools, and community centre. This is a wonderful opportunity to embrace a comfortable lifestyle in the prime location. (id:35762)
Bay Street Group Inc.
319 - 339 Rathburn Road
Mississauga, Ontario
This one-bedroom condo offers modern living in a vibrant neighbourhood in downtown Mississauga. Building offers full amenities including gym, swimming pool, yoga centre, party room, business centre & 24 hr concierge. This suite showcases an open concept layout with spacious Living and Dinning area and includes all the Appliances. (microwave, dishwasher, fridge, stove, washer & dryer). The highlight is this condo is its LARGE PANTRY, built next to the kitchen for added convenience. The condo features an open Balcony with un-obstructed & spectacular view of downtown Mississauga, Balcony has a convenient walkout from both the bedroom and living room providing a private outdoor space to enjoy. The condo includes one exclusive parking spot at the underground level. This condo has everything for comfortable living. Residents of This Mirage building enjoy the prime location, right in the heart of downtown Mississauga. The area is filled with art, theatre, shopping, entertainment, Doorsteps away to public transit and major highways, Walking distance to 24 hrs convenience stores, Square One Shopping mall & Celebration Square. (id:35762)
Save Max 365 Realty
3510 - 501 Yonge Street
Toronto, Ontario
Welcome To The Prime Location In Downtown Toronto! Bright 1+1Bdrm South-Facing Unit In Brand New Condition! Live In The Chic & Modern Building, Use Of Great Facilities And A Short Stroll Away From The Subway Station, University Of Toronto, Ryerson, Eaton Center, Grocery Stores, Restaurants, Movie Theatre & Much More .. ! Thank You. (id:35762)
Mehome Realty (Ontario) Inc.
1264 St Marys Avenue
Oshawa, Ontario
Custom Built Spacious House. 5 Bedrooms, all good size and accommodate king size bed. Master Bedroom has a private balcony. walking distance to Lake Ontario. Short distance to QEW, Gardner HWY and Sherway Garden. (id:35762)
Royal LePage Flower City Realty
3007 - 1000 Portage Parkway Street
Vaughan, Ontario
Steps away from the TTC subway station, Hwy 400 & 407, 8 Min subway ride to York University. Full Indoor Running Track, Cardio Zone, Sauna, Yoga Spaces, Half Basketball Court, Squash Court, Outdoor Pool. (id:35762)
Right At Home Realty
2410 - 12 York Street
Toronto, Ontario
Luxury Condo Features Elegant Located In The Heart of The City. Bright And Naturally Sun-filled Home, 770 sqft.Plus Approx 150 sqft Balcony, Open-concept Living And Dining, 2 Bedrooms + Study+2 Washrooms + 1 Parking + 1 Locker, 9 Ft Ceilings, Floor Ceiling Wrap Around Windows, Oversized Balcony With Unobstructed View Of The CN Tower And Lake Ontario. Original Owner, Well Maintained & Moving Ready. New Engineering Hardwood Floors (Yr 2023). The Modern Kitchen With Integrated Appliances Includes: Fridge, Built-in Dishwasher, Microwave, Oven, and Cook-Top. Stainless Steel Range Hood Fan, and Quartz Top Kitchen Island. Spacious Master Bedroom With A 4-Piece Bathroom. Separate Temperature Control In Two Bedrooms Allow for Individualized Climate Settings, Making it Ideal For Families or Roommates. Dual-Zone HVAC helps Maintaining Year-Round Comfort. The Building Offers Direct Elevator Access On The First Floor To An Underground Mall P-A-T-H And Longo's Supermarket, Making Shopping And Dining Effortless. Steps To Union Station, CN Tower, Maple Leaf Square,' Jurassic Park', Scotiabank Arena, Harbor Front, ., And The Financial & Entertainment Districts. (id:35762)
Century 21 King's Quay Real Estate Inc.
11 Eric Burke Court
Hamilton, Ontario
Welcome to 11 Eric Burke Court situated on a 54 ft pie shaped lot and in a quiet cul-de-sac. Absolute turn key home with brand brand new hardwood flooring on main floor and staircase with wrought iron railings, and premium vinyl on second floor and basement. The kitchen has stunning granite countertops, a center island and stainless steel appliances. This home has the perfect layout truly made for someone who loves to entertain. All 4 bedrooms are extremely spacious and 3 of them have massive walk-in closets. The primary bedroom is the perfect little retreat and has a 5 piece ensuite. The basement has a separate entrance which walks out to the side of the home and comes equipped with a 2nd kitchen, 3 piece bathroom, bedroom, separate laundry, living/dining. If you're looking for extra rental income then you found the right home! Was previously rented for $1,850 per month! The basement could also be used as an in-law suite. Your Options For A Summertime Oasis Are Endless in this backyard with hot tub and new covered patio! The entire home was just freshly painted and all new light fixtures were installed. Close To All Amenities Including Parks, Schools Shopping, Restaurants, Highway Accesses And A Short Drive To Trails. This Home Is One You Won't Want To Miss! (id:35762)
Royal LePage Signature Realty
133 Long Street
Bradford West Gwillimbury, Ontario
Stunning Family Home in prime location. Welcome to a spacious 4 bedroom, 3 bathroom detached home located in the heart of Bradford. This charming two storey home has 9-foot ceilings, hardwood floors and a spacious layout perfect for family living. The main floor features a welcoming grand entrance a bright and spacious living space with great size windows and a cozy family room with a gas fireplace. The modern kitchen is a chef's dream, offering stainless steel appliances, granite countertops, cabinetry, overlooking the breakfast area and the backyard. A formal dining room and convenient laundry room with garage access. Upstairs, the primary suite is a true retreat, featuring a 4-piece ensuite and ample walk in closet space. 3 additional generously sized bedrooms provide plenty of space for family or guests. Situated on a premium 48.69 ft x 111.67ft lot, the stone-front exterior adds great curb appeal along with the upgraded garage doors. While the spacious backyard is perfect for outdoor gatherings. Located in a family friendly neighborhood, this home is close to trails, parks, schools, shopping, highways and Go train station, making it an ideal choice for growing families. (id:35762)
RE/MAX Hallmark York Group Realty Ltd.
1321 Davis Loop
Innisfil, Ontario
Top 5 Reasons You Will Love This Home: 1) Rare and incredible opportunity to claim this never-lived-in home as your own, ready to be tailored to your tastes 2) Thoughtfully designed main level featuring stunning hardwood and sleek porcelain floors, a private office perfect for working from home, and a chef-inspired kitchen boasting quartz countertops and upgraded cabinetry 3) Three generously sized bedrooms share a beautifully designed family bath, while the spacious primary offers a luxurious ensuite with a porcelain-tiled glass shower, a quartz vanity, relaxing soaker tub, and a walk-in closet 4) Soaring 9' ceilings on both levels enhancing the feeling of space and openness, while the expansive unfinished basement is a blank canvas waiting to be transformed 5) Nestled just minutes from the heart of Lefroy, with the shimmering lake practically at your doorstep, with nearby beaches, marinas, and local schools only a short distance away. 2,223 sq.ft. plus an unfinished basement. Age 3. Visit our website for more detailed information. *Please note some images have been virtually staged to show the potential of the home. (id:35762)
Faris Team Real Estate
3706 - 33 Shore Breeze Drive
Toronto, Ontario
Waterfront 2+Den Condo in Jade Stunning Southeast View! Beautifully fully furnished with a spacious 2+Den layout, this condo offers breathtaking southeast views. Enjoy walk-outs to an oversized balcony from both the living/dining area and bedrooms. The luxury kitchen features marble countertops, a marble shower backsplash, stainless steel appliances, a purified water tap, and sleek frameless mirrored closets.Experience the best of waterfront living with an outdoor pool and hot tub overlooking Lake Ontario. Just steps from the lake, TTC, highways, 24-hour Metro grocery store, scenic trails, restaurants, cafes, and all that Torontos vibrant waterfront has to offer. (id:35762)
Royal LePage Real Estate Services Ltd.
38 William Saville Street
Markham, Ontario
Modern Luxurious ** Freehold** **Double Garage** In The Heart Of Unionville. **9' Ceiling Thru-Out Main, 2nd And 3rd Floor**, Lots Of Natural Lights, **All 4 Bedrooms Have Ensuite Bath**, Huge Master Bedroom W/O To Terrace, Modern Open Concept Kitchen W/ Backsplash/Quartz Countertop/Huge Island, Oak Stair W/ Iron Picket, Finished Den In Lower Floor. Walking Distance To Top School Zone: Unionville Hs & Coledale Ps, Future York University Campus. Wholefoods Across The Street. Close To Banks, Restaurants, Public Transit & All Amenities. Hwy404/407 Within 5 Mins Drive. (id:35762)
Real One Realty Inc.
737 Lock Street
Peterborough South, Ontario
Charming Renovated Bungalow in South Peterborough! Discover this beautifully updated 3-bedroom detached bungalow in a highly desirable south-end location. Featuring stunning wood floors, an open-concept layout, and a modern kitchen with quartz countertops and stainless steel appliances, this home offers both style and functionality. Situated on a spacious lot, this property is just a short walk from the Memorial Centre, Peterborough Farmers' Market, parks, the Otonabee River, and Little Lake. Enjoy the convenience of nearby downtown shops, restaurants, and easy access to boat launches. With a paved driveway and a welcoming atmosphere, this home is ideal for families, first-time buyers, or investors looking for a fantastic opportunity. (id:35762)
Century 21 Atria Realty Inc.
216 - 140 Simcoe Street
Peterborough Central, Ontario
One Bedroom Unit In The Heart Of Historic Downtown Peterborough. Conveniently Located Close To Peterborough Square Mall, TheBus Terminal, Plenty Of Amazing Restaurants, Banks And Grocery Stores And A Cinema. Exclusive Patio Terrace For Residents Only, IndividuallyControlled Heat/Ac. Great Sized Windows Let In Plenty Of Natural Light. Extras:Access To Covered Parking A Block Away At The City Lot And Basement Storage Lockers Available At Extra Cost (id:35762)
Cppi Realty Inc.
#101 - 140 Simcoe Street
Peterborough Central, Ontario
One Bedroom Unit In The Heart Of Historic Downtown Peterborough. Conveniently Located Close To Peterborough Square Mall, TheBus Terminal, Plenty Of Amazing Restaurants, Banks And Grocery Stores And A Cinema. Exclusive Patio Terrace For Residents Only, IndividuallyControlled Heat/Ac. Great Sized Windows Let In Plenty Of Natural Light. Extras:Access To Covered Parking A Block Away At The City Lot AndBasement Storage Lockers Available At Extra Cost (id:35762)
Cppi Realty Inc.
24 Rory Drive
Selwyn, Ontario
Welcome to Alberata Estates, Luxury living on Beautiful Buckhorn Lake. This Exceptional 5-bedrooms, 3-bathrooms home , boast just under 3000 Sqft , offers breathtaking waterfront living with all the amenities you could dream of, designed to blend comfort, style, and functionality with direct water views , complementing the breathtaking natural surroundings. Offered as Turn Key Fully Furnished & Decorated by Professional Designer. Featuring an Open concept modern Kitchen , Quartz counters top, oversized island with all Samsung Appliances, exposed high ceiling wood beam ,engineered hardwood floor throughout , Beautiful Gaz fireplace and a direct walk out on the covered porch with BBQ .The primary bedroom features its own ensuite 4pcs. Fully Finished lower level with 2-bedrooms 1-bathroom and an exceptional family room with games and walk out to the lake , perfect for entertaining. Double Car garage and sits on 0.85 Acres lot. The outdoor propane fire pit is perfect for gatherings under the stars. Located on a quiet, dead-end street, this property offers peace and accessibility, Possibility of small VTB., Short term rental management available .Schedule your private showing today! (id:35762)
RE/MAX Millennium Real Estate

