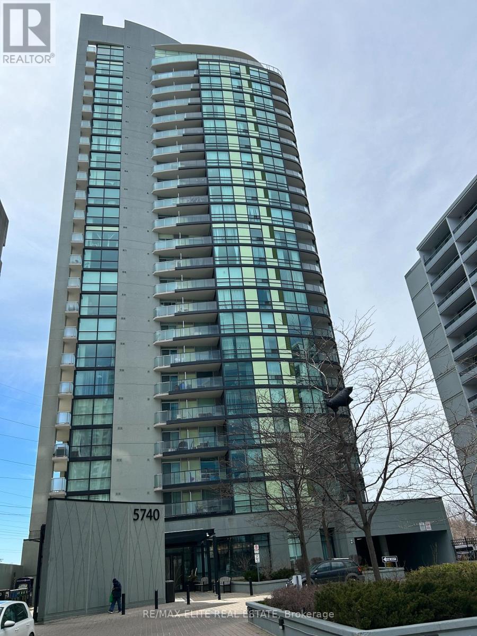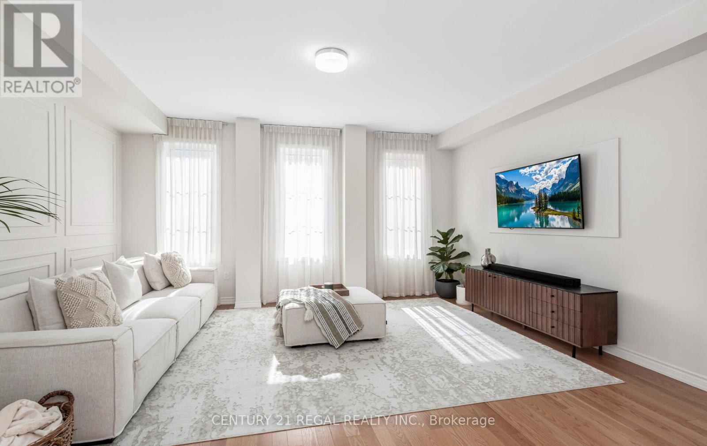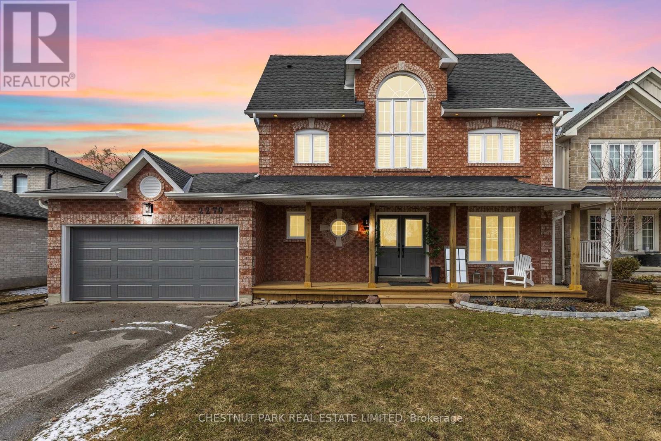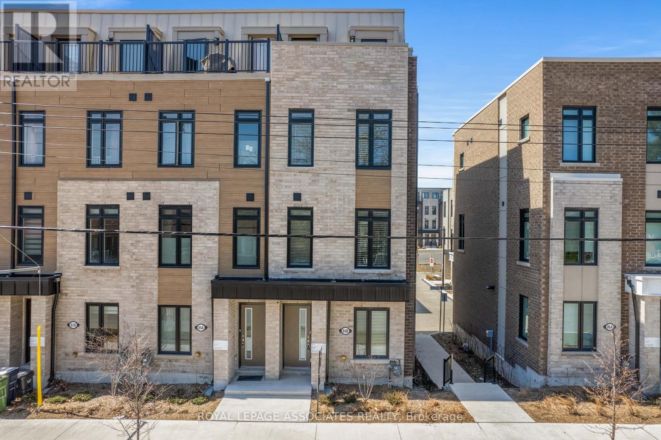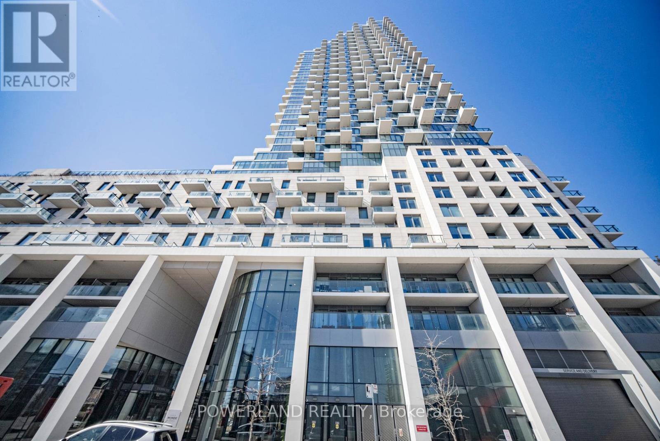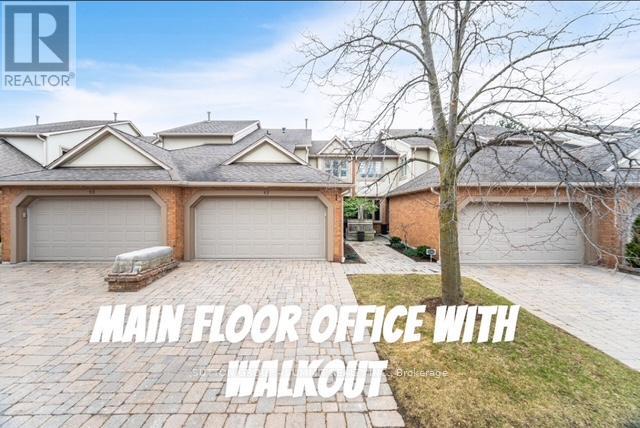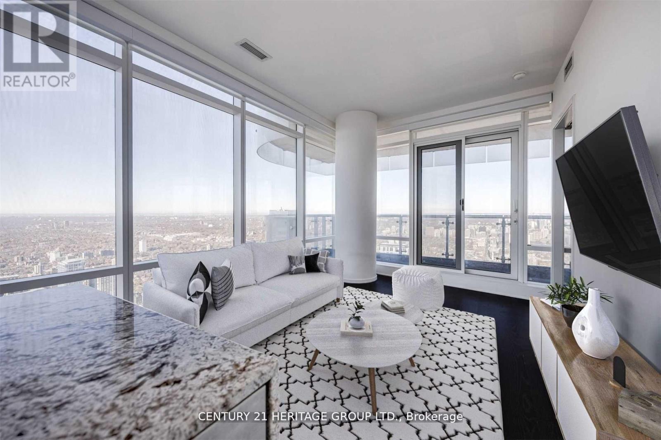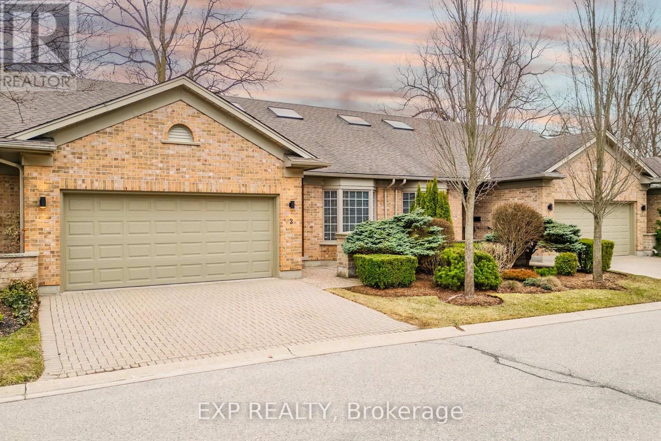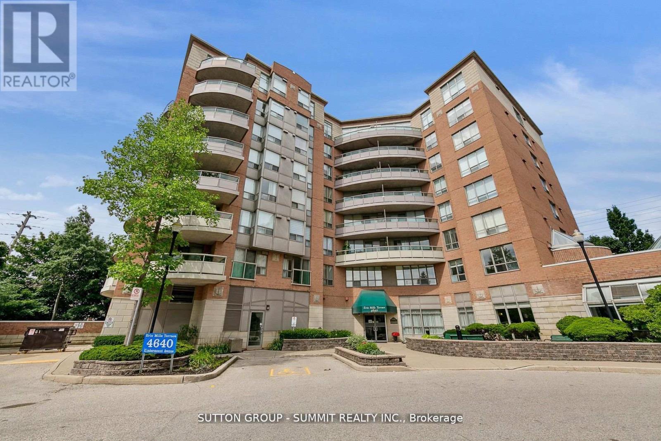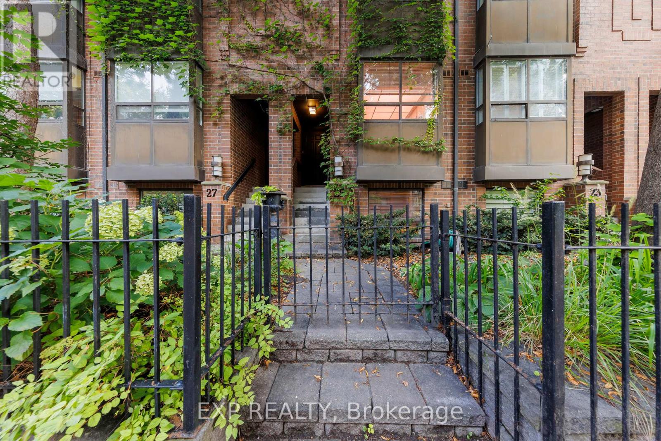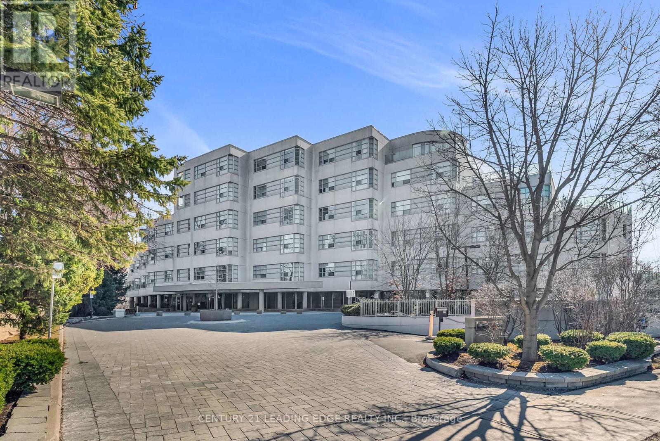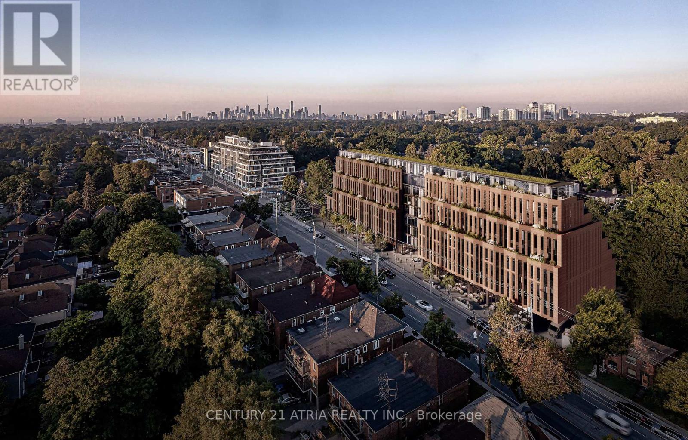609 - 5740 Yonge Street
Toronto, Ontario
2 Bedrooms Plus Den With 2 Full Baths, parking and locker; 2 Balconies With Parking And Locker The Beautiful Palm Building. Mins Walk To Subway And Go Station While Enjoying Great North York Lifestyle. Bright, Spacious Corner Unit With Upgraded Kitchen And Easy To Maintain Laminate Floors. Great Amenities Including Pool, Gym, Bbq Area, Guest Suites, Visitor Parking, 24 Hr. Concierge. Steps To Great Shopping. Good Credit Rating With Detailed Report, Job Letter, latest 3 paystubs, ID's, References A Must. Hydro and tenant insurance extra (id:35762)
Comflex Realty Inc.
22 Willowgate Drive
Markham, Ontario
A Large new renovated and Finished basement Backing To 300 Acre Milne Conservation Area With Walking Trails & Pond in one of the best Markham neighbourhoods. Seperate Entrance directly from front, it's brand new fully renovated, Large Rec Room, procelain flooring in bathroom, new kitchen cabinets & all new appliances. Pot lights in the living area, open concept, bright & spacious. Highly Ranked Markville Secondary School & Roy H Crosby Ps, St Patrick Cs & Churches. Close To Markville Mall, Foody Mart, Go Train, Main St Markham Shops & Restaurant, Markham Hospital & Easy 407 Access. Brand new & excellent move in condition. Don't miss it (id:35762)
First Class Realty Inc.
14599 Five Side Road
Halton Hills, Ontario
Welcome to this luxurious 2018-built custom estate, offering an unparalleled blend of rural tranquility and urban convenience. Spanning an impressive 8,203 sq. ft. above grade with an additional 3,362 sq. ft. finished basement on a 3 Acres lot. This home is designed for refined living and ultimate comfort. The residence boasts an ELEVATOR, a HOME THEATRE, GYM, and a CUSTOM BAR, making it an entertainers dream. Unwind in the SAUNA or bask in natural light from the elegant SUNROOM overlooking the scenic surroundings. Enjoy the comfort of HEATED FLOORS throughout the main and basement level. This estate offers a seamless balance of luxury and nature, nestled within the picturesque countryside yet close to all essential amenities. A true master piece this home is perfect for those seeking prestige, privacy, and modern convenience. Conveniently located just minutes from Toronto Premium Outlets and Hwy 401, this custom-built estate features high-end Wolf appliances, offering both luxury living and exceptional accessibility. (id:35762)
Royal Canadian Realty
103 - 225 Davenport Road
Toronto, Ontario
Great Value at Ave and Dav . . .A well laid out suite with a wall of west facing windows looking out onto a private, west facing terrace/garden. The updated suite has bamboo floors, updated bathroom and kitchen and wonderful light. Note the size of the bedroom! No problem with a "king" here! In addition to the suite's private/terrace garden, Dakota Condos has one of the largest private green/garden spaces in the Yorkville area. Walk to the TTC, Yorkville, Toronto's best shopping or the Ramsden Park summer tennis courts and its skating rink in the winter. For a exquisite evening enjoy a cocktail while "BBQing" on the rooftop terrace or spend some quiet time in Dakota's library. For a not so quiet time . . . check out the gym! NB: the Monthly Fees include "everything" but realty taxes & use of the electric car charger in the garage. (id:35762)
Chestnut Park Real Estate Limited
24 Arcola Street
Brampton, Ontario
Welcome to 24 Arcola St! This Stunning 4-Beds AND 4-Baths FREEHOLD Townhouse Is Situated in the Well Sought After Brampton East. First Level Grants Optional Additional Living Space with a Walk-Out to the Backyard. The Main Floor Boasts a Bright, Open Layout Throughout with Oak Floors and 9ft Ceilings. The Kitchen Features Upgraded Stainless Steel Appliances, Granite Counters, And A Quaint Upper Deck. The Primary Bedroom Offers a 3-Piece Ensuite ( Double Sink ), an Upgraded Stone Countertop, Large Windows, and a Walk-In Closet. Laundry is Located on the Upper Floor for Optimal Convenience. Close to Claireville Conservation Area And The Gore Meadows Community Centre. Minutes Away From All Major Shops, Schools, and Hwys ( 407, 427, 410). EXTRAS: Custom Window Coverings, Custom Fridge Build-out, Upgraded Appliances, Dehumidifier, Garage Door Opener, and Remote Home Security Cameras. (id:35762)
Century 21 Regal Realty Inc.
2270 Taylorwoods Boulevard
Innisfil, Ontario
AMAZING LOCATION NEAR THE LAKE! Just a 5 min walk via the path across the street to the Beach, Park and Playground! Fabulous 4 Bedroom Family Home on a Huge Fenced 59'X 175' Lot in the Family Friendly Neighbourhood of Alcona. Double Garage with Rear Garage Door access to the Backyard. Main Floor Family Room off Kitchen Plus Mudroom with Powder Room. Two Different Options for Primary Bedroom. Basement High and Dry, Insulated and Drywall Ready! Year Round Activities at Your Doorstep! Minutes from Shopping, Parks & Rec, Trails & Great Schools. This is Your Opportunity to Live in the Rapidly Growing Community of Innisfil that Offers an Incredible Lifestyle at an Manageable Price! The Perfect Mix of City Amenities with the All the Benefits of a Cottage! 12 Min drive to Barrie GO Station Innisfil GO Station Coming Soon! Don't Miss This Opportunity to have it All - At a Price You Can Afford. (id:35762)
Chestnut Park Real Estate Limited
84 Tisdale Avenue
Toronto, Ontario
Welcome to 84 B Tisdale Ave, a stunning 4+1 bedroom modern executive townhome nestled in the highly sought-after Victoria Park/O'Connor and Eglinton Ave East neighborhood of North York. This meticulously designed residence offers a perfect blend of contemporary style, spacious living, and urban convenience.Step inside and be greeted by an open-concept layout, ideal for both family living and entertaining. The expansive living and dining areas flow seamlessly, creating a bright and airy atmosphere. High ceilings and large windows flood the space with natural light, enhancing the modern aesthetic.The gourmet kitchen is a chef's dream, featuring sleek cabinetry, quartz countertops, stainless steel appliances, and a centre island perfect for casual dining.Upstairs, you'll find four generously sized bedrooms, each offering ample closet space and comfort. The master suite is a true retreat, boasting a luxurious ensuite bathroom with modern fixtures and finishes.The finished lower level provides an additional bedroom or flexible living space, perfect for a home office, gym, or guest suite.Enjoy the convenience of a private outdoor space, ideal for summer barbecues and relaxation.Located in a vibrant and family-friendly community, 84 B Tisdale Ave is just moments away from excellent schools, parks, shopping, Eglinton Square and Golden Mile and dining. With easy access to public transit, including the upcoming Eglinton Crosstown LRT, and major highways, commuting is a breeze. (id:35762)
Royal LePage Associates Realty
Main Fl - 40 Donaldson Road
East Gwillimbury, Ontario
Discover the perfect blend of nature and convenience in this beautiful, bright 2-bedroom home nestled in the serene natural area of Holland Landing. Escape the hustle and bustle of city life and enjoy peaceful surroundings ideal for nature lovers. Located just minutes from major highways, your daily commute will be effortless while you return to your tranquil oasis. Don't miss this opportunity to experience comfort, convenience, and nature all in one place. Close to Hwy 404, Marina, Nokiidaa Trail, Wall-Mart, Costco, Superstore, LA Fitness, and Holland Landing Library. Schedule a viewing today and make this peaceful retreat your new home! *For Additional Property Details Click The Brochure Icon Below* (id:35762)
Ici Source Real Asset Services Inc.
2509 - 1000 Portage Parkway
Vaughan, Ontario
*Wow*Absolutely Stunning New Luxury Condo*Enjoy Breathtaking South Skyline Views From Your Balcony*Best Location*Best Value*Right Across From Vaughan Metropolitan Centre*Amazing Open Concept Floor Plan Design 597 Sq ft With Huge 105 Sq ft Balcony*1 Bedroom + Den & 2 Bathrooms*Chef Inspired Kitchen With Built-In Appliances, Quartz Counters & Custom Backsplash*Laminate Floors Throughout*Smooth 9 Ft Ceilings*Enjoy 20,000 Sq Ft Of 5-Star Amenities: Hotel Inspired Lobby With Hermes Furniture, Buca Restaurant & Bar, 24/7 Concierge, State-of-The-Art Gym, Squash Court, Running Track, Yoga, Infinity Pool, Spa Area, Library, Lounge, Golf Simulator*1 Extra Wide Parking Space Right Beside Elevators*Convenient For Large/Handicap/Motorcycle Vehicles*Minutes To Hwy 7, 400, 407, York University*Nothing Missing In This Beauty!* (id:35762)
RE/MAX Hallmark Realty Ltd.
1308 - 16 Bonnycastle Street
Toronto, Ontario
Experience luxury living in this stunning 2-bedroom, 2-bathroom corner unit by award-winning developer Great Gulf. Boasting 9-ft ceilings and one of the best layouts in the building, this southeast-facing suite is bathed in natural light and offers unobstructed views of Lake Ontario. The highlight? A massive 243 sq. ft. terrace, perfect for entertaining or relaxing with breathtaking waterfront scenery.Enjoy high-end upgrades, including engineered hardwood flooring, upgraded tiles, and a sleek kitchen countertop. Plus, the undergroud parking space comes equipped with an EV charger.Located just steps from the waterfront, Sugar Beach, George Brown College, Loblaws, and the Distillery District, with easy access to the Gardiner Expressway and DVP for seamless commuting. Dont miss this rare opportunity! (id:35762)
Powerland Realty
3005 - 16 Bonnycastle Street
Toronto, Ontario
Welcome to the Monde Condo in Toronto's downtown water front by Award-winning developer Great Gulf. 1 Bed+Den W/9Ft Ceiings. Den Can be A Separated 2nd Bedroom Or Office. Prim Bed W/Walk In Closet. Open Concept Living Room W/ Floor To Ceiling Windows And W/O To Balcony. Steps To Waterfront, Sugar Beach, George Brown College, Loblaws, The Distillery District, And Convenient Access To The Gardiner And The Dvp! (id:35762)
Powerland Realty
2605 - 38 Dan Leckie Way
Toronto, Ontario
Spectacular Building With Amazing View. Unobstructed View Facing West Overlook The Lake And City View. Approx 580 Sq Ft In Addition Of 100 Sq Ft Wrap Balcony. Restaurant And Convenience Store Nearby. Steps To Ttc, Park, Rogers Centre, Cn Tower And Financial District (id:35762)
RE/MAX Elite Real Estate
314 - 1440 Clarriage Court
Milton, Ontario
Welcome to Milton's newest MV1 Condos! This bright and spacious 2 bedroom 2 bath 881 sqft corner unit is One of the nicest layouts in the building! Primary bedroom has an Ensuite bath, Kitchen and living room combined with W/O to great size balcony and extra space for dining area!!Property Features: 1 underground parking spot and a locker for extra storage. Visitor parking and bike storage, Access to premium amenities including a large fitness studio, beautiful outdoor BBQ patio, lounges, and a party room. (id:35762)
Royal LePage Signature Realty
17 - 1724 The Chase
Mississauga, Ontario
This stunning, fully renovated home is a rare gem, offering a perfect blend of elegance, functionality, and modern upgrades. Bright and airy throughout, it features an open-concept design with coffered ceilings, pot lights, and luxurious finishes, including quartz countertops, upgraded hardware and 8-inch baseboards. The gourmet white kitchen boasts high-end stainless steel appliances, a gas stove, a bar fridge, and a cozy breakfast area. The primary bedroom retreat showcases a spa-like 5-piece ensuite, while the main-level office, with its walkout to a front patio, offers the flexibility to serve as an additional bedroom. The homes exterior is just as impressive, with a stone interlocking double driveway, beautiful patios, and a gas BBQ hookup, perfect for outdoor entertaining. Nestled in a small, exclusive complex of great neighbours and just 46 units, residents can also enjoy access to a private pool and free driveway snow removal in the winter! With upgraded bathrooms, designer blinds, a security system, and more, this meticulously maintained home is move-in ready and sure to impress. Close to highways, malls, hospital and amenities Don't miss out on this exceptional opportunity. Book your showing today! See floor plans and virtual tour with 3D on this listing. 3,015 sq feet of living space as per floor plan.Nestled in a small, exclusive complex of great neighbours and just 46 units, residents can also enjoy access to a private pool and driveway snow removal in the winter! (id:35762)
Sutton Group - Summit Realty Inc.
6409 - 1 Bloor Street E
Toronto, Ontario
Absolute Show Stopping Corner Unit At The Iconic Award Winning "One Bloor"! $$$$ Spent On LuxeDeveloper And Custom Upgrades! Impeccably Designed By Cecconi & Simone - Featuring An Exquisite Kitchen With Top Of The Line Finishes And Wolf + Sub Zero Appliances. Spoil Yourself With Custom His + Hers Closets Including Jewelry Display And Watch Spinners! Incredible Bright Spacious Floor Plan With Custom Bar Area/ Vanity With Cabinet Display And Lighting. 9Ft Floor To Ceiling Windows Throughout With An Expansive Terrace Featuring Condo Kandy Flooring(Extremely High Grade Quality). Wake Up To The Perfect Unobstructed Panoramic Views From The 64th Floor With The Picturesque City Scenery, Cn Tower And Lake Ontario! Too Many Upgrades To List - See Attachment For All Features + State Of The Art Amenities! **EXTRAS***Direct Access To Subway Lines* (id:35762)
Century 21 Heritage Group Ltd.
39 Satchell Boulevard
Toronto, Ontario
Tenant to share utilities (60% for you & 40% for downstairs tenant) with down stairs tenant on all utilities, tenant to have 1 parking on driveway and 1 additional parking in garage for a total of 2 parking spots, all tenants will share backyard premises.****The laundry room, located in the central area of the property, is provided for the exclusive use of the upstairs tenants for laundry purposes. However, access to the laundry room is required to reach the washroom, which is designated for the exclusive use of the downstairs tenants**** Located in the fabulous Centennial/West Rouge Lake Front Community. This upper level 4 level backsplit boasts a large living room/dining room, with spacious bedrooms. The kitchen is very bright and spacious, and is equipped with a bright breakfast room. The Primary bedroom has a walk in closet and a separate 2 pc bathroom. Enjoy the nice summer nights on the rare large front entrance patio. 39 Satchell is located in the prestigious Rouge Hill area, walk to the waterfront, parks, beach, all schools, ttc, community centre, shopping, professional offices, place of worship, also you are only a few minutes away from Scarborough University of Toronto Campus. So much to do in the Rouge and what a safe place to live! You won't be disappointed with this amazing location and this spacious home! Come take a look! Square Footage is an estimate only. (id:35762)
RE/MAX Rouge River Realty Ltd.
45 - 2373 King Street E
Hamilton, Ontario
Welcome To 2373 King St E Unit 45! Red Hill Valley Condominiums Is A Quiet And Well-Maintained Building Located In The Wonderful Bartonville-Glenview Neighbourhood, Right Next To The Red Hill Bowl Park, The Red Hill Trail And The Red Hill Valley Parkway With Easy Access To The Qew, The Linc,The 403 And Public Transit. This Well-Maintained Unit overlooking quiet Glen Hill Bowl greenspace, Has An Open Concept Design, Including An Updated Kitchen, Hardwood Floors, A Large Balcony Overlooking The Park And Is One Of A Handful Of Units In The Building With A Built-In Ac Unit. The Unit Comes With 1 Parking Spot And One Storage Locker. This Is A Great Opportunity For Someone Downsizing, A First Time Buyer, Or Anyone Who Likes To Spend Their Time Outside. **EXTRAS** Walk-out Balcony overlooking quiet greenspace and Glen Hill. (id:35762)
Harvey Kalles Real Estate Ltd.
3 - 1151 Riverside Drive
London North, Ontario
Welcome to 1151 Riverside Dr Unit 3, a beautiful home nestled in the prestigious Hazelden Trace community. This residence offers a spacious and thoughtfully designed layout, perfect for comfortable living and entertaining. The main floor features a bright and inviting living room with a cozy fireplace, a well-equipped kitchen with ample counter space and a charming breakfast area, and a formal dining room ideal for hosting gatherings. The primary suite boasts a generous layout with a private 4-piece ensuite, while an additional office space or den provides the perfect setting for remote work or a quiet retreat. A convenient laundry room and additional bathroom complete the main level. The fully finished basement expands the living space, offering two sizable bedrooms, a 3-piece bathroom, and a large recreation room with a second fireplace, creating the perfect spot for relaxation or entertaining guests. Abundant storage space and a dedicated utility room ensure practicality and convenience. The oversized garage provides ample parking and additional storage options. Situated in a premium location just minutes from shopping, parks, trails, and churches, this home offers the perfect blend of elegance and everyday convenience. With its spacious layout, modern amenities, and desirable neighborhood, this community rarely offers up a unit for sale, you won't want to miss this! (id:35762)
Exp Realty
708 - 4640 Kimbermount Avenue S
Mississauga, Ontario
Adult Lifestyle Building, Must be 65+ to purchase. Spacious Corner Suite. 1430 Sq ft of Living Space With 2 Bedrooms Plus Den, 2 Bathrooms, 2 Large Balconies, 2 Side by Side Parking Spaces and 2 Side By Side Lockers In The Very Desirable Erin Mills Terrace Boutique Building! This Lovely Suite Provides Comfort & Functionality With Beautiful Unobstructed Views. It Offers A Bright Open Concept Layout Equipped With Custom B/I Cabinetry And Closets, A Large Sunlit Kitchen With A full Wall of Windows Overlooking Treetops And A Den That Is Perfect For A Home Study. This Home Has A Spacious Dining Room Combined With An Elegant Living Room!Amenities include Salt Water Indoor Pool, Fitness Rm, Theatre, Party Rm and Social Clubs! A Perfect Location Close To Essential Retail And Services Including Erin Mills Town Centre, Credit Valley Hospital, Transit, Dining and HWYS. Enjoy This Boutique Building with Only 64 Units. The Perfect Move For Active Mature Adults!**Extra Amenities: Renaissance Dining Room, Beauty Salon, Fitness , Pub, Theatre, Indoor heated Salt Water Pool, Shuttle Bus Etc. Enjoy This Resort Worry Free Lifestyle** Terrace Residents Have Access to Free Use of Taxi Service for Shopping*** Please Note: Buyer must be 65+ to submit an offer to purchase.*** (id:35762)
Sutton Group - Summit Realty Inc.
26 Hearthwood Gate
Whitchurch-Stouffville, Ontario
Welcome to 26 Hearthwood Gate! Built by Ballymore Homes, this stunning 3,370 sq ft Ashdale model features 4-bedrooms, 4-bathrooms. At just 2 years new, it offers modern finishes and comfort in the desirable community of Ballantrae in Whitchurch-Stouffville. With an open-concept layout, the spacious main floor boasts 10 ft high ceilings, large windows, and elegant zebra blinds throughout. The gourmet kitchen features stainless steel appliances, undermount stainless steel sink, stone countertops with cooktop, built-in oven, and a large island perfect for both cooking and entertaining. The bright living room features a gas fireplace complete with a one-piece stone-cast mantle, perfect for family gatherings and the separate dining area offers a formal setting for meals. Upstairs, the expansive primary suite comes complete with double walk-in closets and an ensuite bathroom which includes an upgraded kitchen height double vanity, deep soaking tub, and a separate glass shower. Each additional bedroom is generously sized, offering ample closet space and ensuite bathrooms. The upper level also includes a media loft, perfect for a home office and a laundry room with extra cupboard storage. Additional features include hardwood floors, upgraded carpet, pot lights, balcony off bedroom, 200-amp panel.Located in a quiet, friendly neighborhood, this home is minutes away from a golf club, Musselmans Lake and Main Street Stouffville. It's an ideal choice for growing families, with its space, contemporary design and exceptional finishes. A must-see! (id:35762)
Ipro Realty Ltd.
23 - 583 Barber Avenue N
North Perth, Ontario
First Time Homebuyers/ First Investors!!! This Is For You As It Is The Perfect Starter Home!This Quaint New York Style Condo Could be yours.This Peaceful Community Is A Real Winner And Is Waiting For You. Schedule A Showing Now!!! (id:35762)
Exp Realty
25 Dundonald Street
Toronto, Ontario
An incredibly rare opportunity to own a townhouse on this gorgeous, tree-lined street in the heart of Old Toronto, fully surrounded by the city lifestyle and best in food, entertainment, shops and restaurants! Wonderfully connected, you have excellent schools, steps from a plethora of park space, bikeable, walkable and truly city-life saturated! Terrace Court was developed in 1985, this mid-rise Toronto condo is steps from Wellesley Station, in Downtown's Church St. Corridor neighbourhood. Terrace Court is a 9 storey condo, located at 19 Dundonald Street. This Toronto condo has 36 units with a small bank of rarely-offered condo townhouses. Suites use heat pumps for heating/cooling. New Wellesley Station access next door at 17 Dundonald. Walk through James Canning Gardens with huge, beautiful trees right through to a great lively pub with incredible patio at the Artful Dodge on Isabella St. Just past Church at the top of Dundonald is Barbara Hall Park, A small park on Church Street north of Wellesley Street East featuring a fenced-in splash pad, a fenced Dogs Off-Leash Area and an AIDs Memorial. The park is next to the 519 Community Centre, which hosts events in the park during Pride Week and throughout the year. Nabulu Coffee shop is just the other side of Yonge St, 3 minutes walk and highly rated, whether you're exploring a lively market or immersing yourself in an event, looking for a pick-me-up or a spot to grab a seat, Nabulu is there to elevate the experience by bringing the finest third-wave coffee culture to you. Mabu Generation is a trendy, Taiwanese Fusion Cuisine and highly rated, around the corner. Storm Crow Mansion, Toronto's geekiest bar! Opened in late 2018 in an elegant Church St mansion, it includes a sanity-shattering array of theme rooms, secret doors, catacombs, cyberpunk bars, glowing, bubbling cocktails, randomly-generated burgers and, oh yeah, tentacles. Immerse yourself in the cities vibrant culture while living in absolute serenity. (id:35762)
Exp Realty
208 - 1 Watergarden Way
Toronto, Ontario
This Luxurious Tranquil Low rise condominium (Shane Baghi built) surrounded by woods and water, The private elevator opens directly into Suite 208, revealing a spacious and uniquely special unit with stunning ravine views and sunshine. One of a Kind Unit fully renovated, 150 square foot balcony With Awnings and cobblestones, Huge Primary Bedroom with W/I Closet and 5pc Ensuite, The expansive Open Concept living area includes living and dining rooms, featuring a huge floor-to-ceiling window that offers breathtaking views of the lush green ravine and mature trees. Experience the serene feeling of living in a treehouse, right in the heart of the city. Beautifully designed by renowned Arthur Erickson back in 1994 with only 40 suites and majestically sits above the corner of Bayview and Finch with many ravine views. Each suite has a direct, private elevator entrance. Must See! (id:35762)
Century 21 Leading Edge Realty Inc.
618 - 1710 -1726 Bayview Avenue
Toronto, Ontario
Experience Refined Living At Leaside Common, A Mid-Rise Boutique Building That Truly Embodies Leaside's Charm With Its Striking Two-Toned Exterior Brick Design. Deeply Connected To The Essence Of This Highly Coveted Community, Leaside Common Offers A Warm And Inviting Atmosphere, Surrounded By Some Of The City's Most Sought-After Neighbourhoods. This One-Bedroom Suite Boasts 9-Ft Ceilings And An Unobstructed East Exposure, Filling The Space With Natural Light. Step Outside, And You're Instantly Immersed In All The Liveliness Of Leaside, With Amazing Local Restaurants, Cozy Cafés, And Beloved Mom-And-Pop Shops Lining Bayview Avenue All Just Moments From Your Door. Transit Is Effortless, With The Brand-New LRT Right Across The Street, Ensuring Seamless Access To The Rest Of The City. For Culinary Enthusiasts, Gas Cooktops Elevate The Home Cooking Experience. This Is A Rare Opportunity To Live In A Place Where Boutique Elegance, Community Spirit, And Urban Convenience Come Together Perfectly! Tentative Occupancy Late Summer/Fall Of This Year (2025)! Book Your Appointment NOW For A Presentation, To See Our Kitchen And Bathroom Vignettes, & Features and Finishes! (id:35762)
Century 21 Atria Realty Inc.

