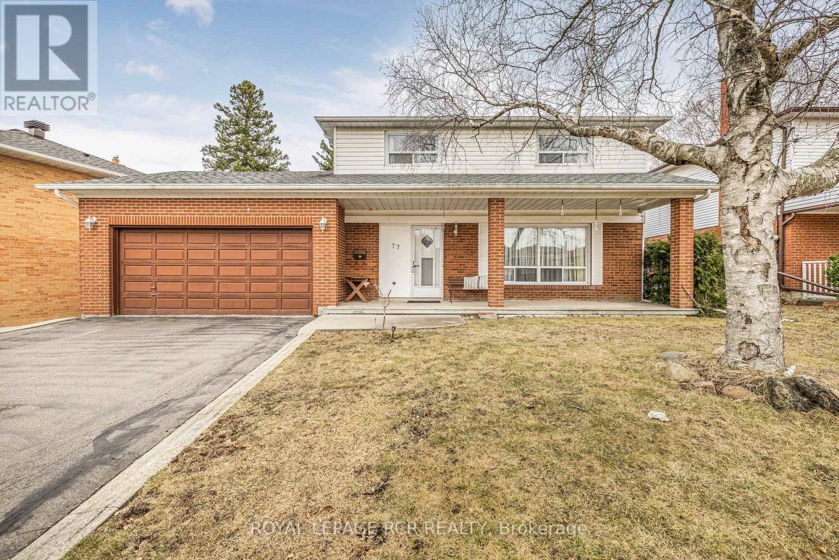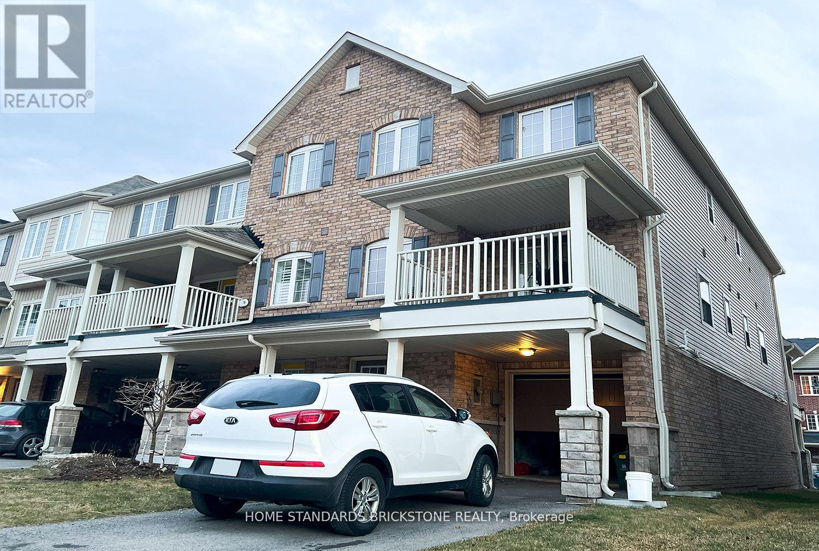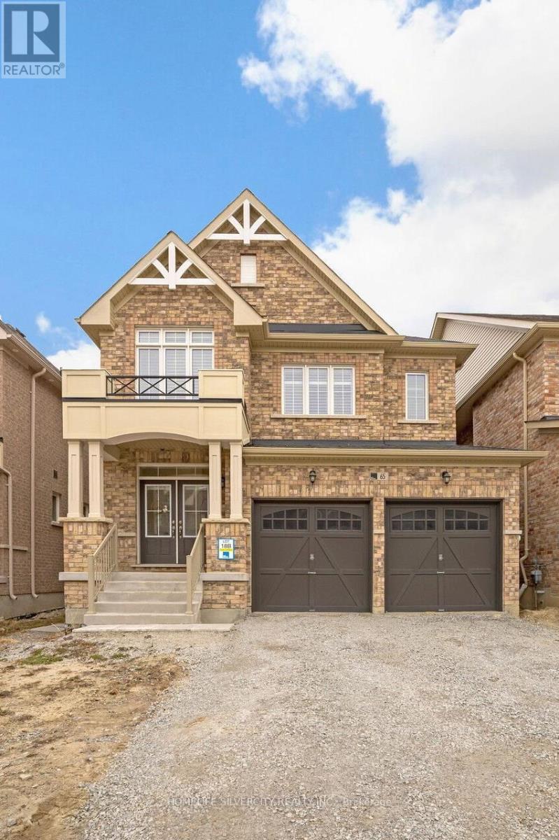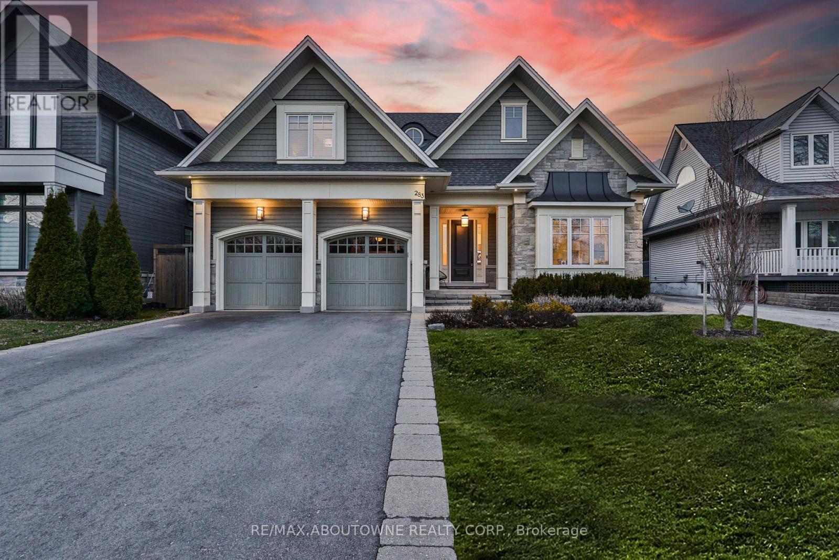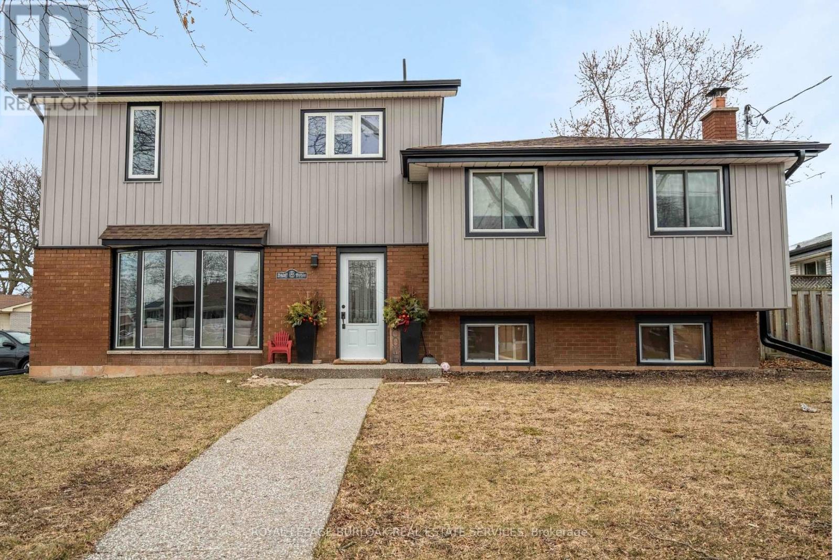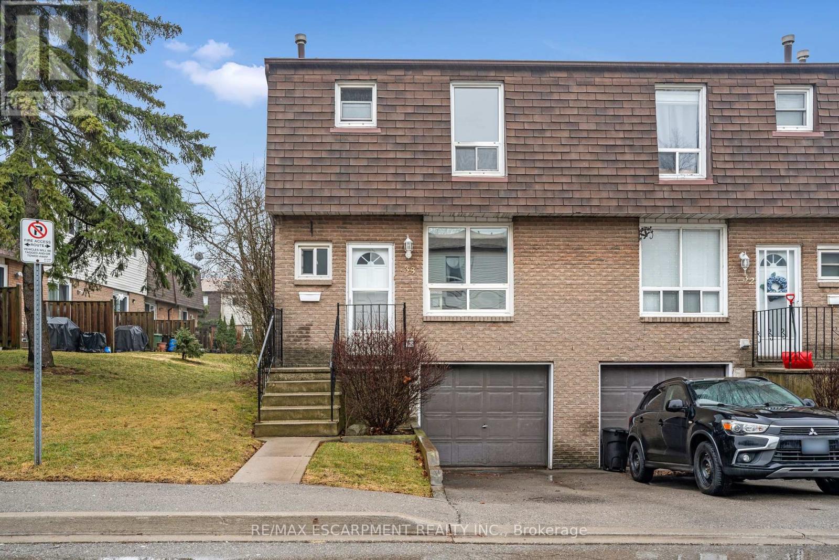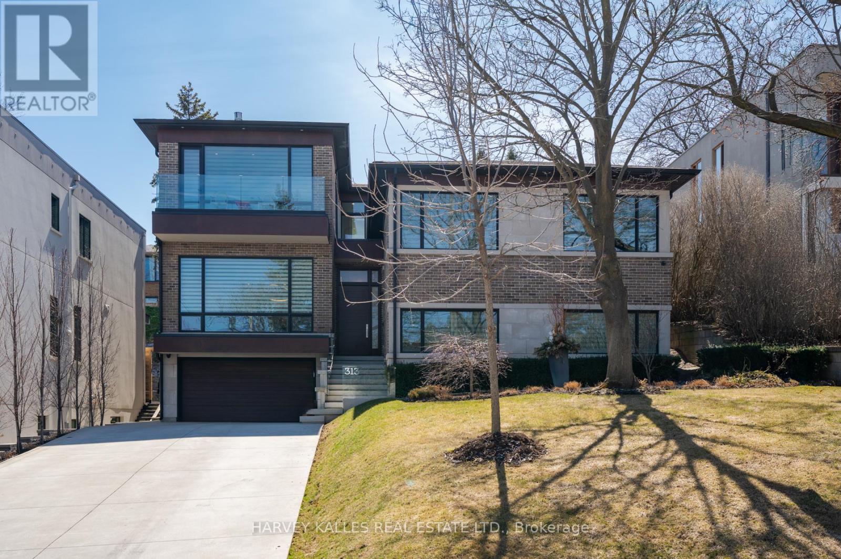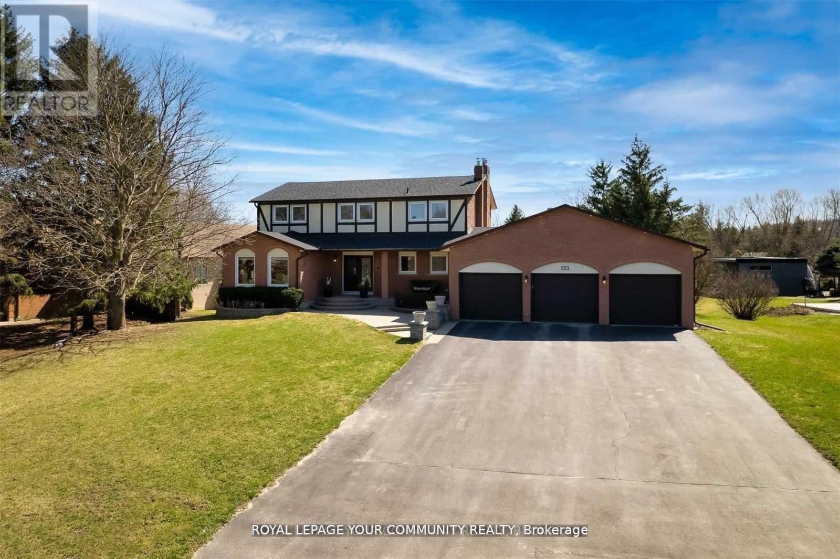77 Shendale Drive
Toronto, Ontario
Welcome To 77 Shendale Avenue, A Charming Family Home That Has Been Lovingly Cared For By Its Current Owners For 40+ Years. Nestled In A Friendly And Vibrant Neighborhood, This Home Offers The Perfect Setting To Create Lasting Memories. Backing Onto A Serene Ravine With A Walking Trail, Enjoy The Tranquility Of Nature Right In Your Backyard. As One Of The Largest Lots On The Block, The Yard Provides Ample Opportunities For Outdoor Gatherings, Gardening, Or Relaxing In A Peaceful Setting. Located Just Steps From Local Parks, Community Center, And Excellent Schools, This Home Is Ideally Situated For Families. Home Features 4 Bedrooms, A Sun-Filled Family Room, Open Concept Living/Dining, And A Full, Partially Finished, Basement With A Large Cantina. Discover The Warmth And Pride Of Ownership At A Property Where Comfort, Community, And Natural Beauty Come Together. Schedule Your Private Showing Today! (id:35762)
Royal LePage Rcr Realty
130 Concession 15 W
Tiny, Ontario
Your Dream Country Retreat! Experience the perfect blend of luxury, functionality, and self-sufficiency on this breathtaking 40-acre estate. Thoughtfully designed for those who appreciate privacy, nature, and endless possibilities, this property is more than just a home it's a lifestyle. Key Features You'll Love: 1) A detached heated barn and heated garage/workshop, ideal for hobbyists, equipment storage, or business ventures. 2) A charming log cabin, perfect for guests, short-term rentals, or a private retreat. 3) A gated entrance leading to a stunning circular driveway, offering both security and a grand first impression. 4) A sunroom retreat with a wood-burning fireplace and a wet bar, designed for relaxation in all seasons. 5) An indoor pickleball court, bringing year-round recreation right to your doorstep! Self-Sustaining & Future-Ready Living: 1) 40 acres of versatile land, including 3 acres of scenic woodland surrounding the cabin. 2) A recently dredged pond, perfect for irrigation or enjoying peaceful waterfront views. 3) 28 acres of arable land, giving you the opportunity to grow your own food, cultivate crops, or create a thriving homestead. 4) Room to expand with a secondary dwelling, making it ideal for multi-generational living, a rental unit, or additional guest accommodations. 5) Low property taxes and a prime location close to amenities and beaches, offering the best of both worlds peaceful country living with easy access to shopping, dining, and waterfront activities. Whether you're dreaming of a private retreat, a working homestead, or an investment opportunity, this exceptional estate is ready to make your vision a reality. Visit our website for more detailed information (id:35762)
Faris Team Real Estate
Faris Team Real Estate Brokerage
1160 Sea Mist Street
Pickering, Ontario
BRAND NEW - Under construction. "STARFLOWER" Model - Elevation 2. 1900 sq.ft. Full Tarion Warranty (id:35762)
Royal LePage Your Community Realty
1002 - 398 Highway 7 E
Richmond Hill, Ontario
Luxury Condo At High Floor. Corner Unit With Unobstructed View. Split Bedrooms Design. Convenient Location, Walk To Banks, Restaurants, Shopping, Viva Transit At Door Front. Easy access to Highway 404,407, Langstaff Go Station. (id:35762)
Master's Trust Realty Inc.
Real One Realty Inc.
93 - 77 Diana Avenue
Brantford, Ontario
Well-kept and cared for home. Freshly painted throughout, new hardwood floors on main floor. Bright, open and spacious 3 bedroom, 2.5 bathroom townhouse in West Brantford. Open concept living on the main floor. Extra unfinished space in the basement and 3 great sized bedrooms with 2 bath and laundry on the second level. Transit, shops, grocery all nearby. (id:35762)
Sutton Group - Summit Realty Inc.
93 - 77 Diana Avenue
Brantford, Ontario
Freshly painted throughout, new hardwood floors on main level. Bright, open and spacious 3 bedroom, 2.5 bathroom townhouse in West Brantford. Open concept living on the main floor. Extra unfinished space in the basement and 3 great sized bedrooms with 2 bath and laundry on the second level. Transit, shops, grocery all nearby. (id:35762)
Sutton Group - Summit Realty Inc.
75 Hugill Way
Hamilton, Ontario
Welcome To 75 Hugill Way - The One You've Been Waiting For! This Stunning, Freehold End-Unit Feels Like A Semi And Leaves Nothing To Be Desired. With 1378 Sqft And Over $50K In Upgrades Incl. Hardwood Throughout, Oak Stairs, Kitchen Cabinets, Appliances + Much More. The Main Floor Features 9Ft Ceilings, Extra Light Coming In The Side Window And An Open Concept Layout With Access To The Balcony. Kitchen Has A Huge Quartz Counter With Breakfast Bar. (id:35762)
Home Standards Brickstone Realty
65 Royal Fern Crescent
Caledon, Ontario
Absolutely Show Stopper , Step into your Dream Home in the highly demanding neighbourhood of South Field Village of Caledon - this beautiful detached house is truly one of a kind with meticulously cleaned and Premium upgrades throughout*9 Foot ceilings and trendy 2025 light coloured Hardwood Floors on the main level and upstairs hallway make this home feels fresh, super bright and modern, * Legal Finished Basement with Separate Entrance is fully rented adding an excellent investment opportunity or an extra Living Space, *California shutters throughout, A/C , Child safe street with no side walk ideal for families. * Living space with Ample natural Light Flooding every room to set the mood, This home looks like a Model Home with every Details. Don't wait , schedule you private viewing today and experience this beauty. (id:35762)
Homelife Silvercity Realty Inc.
283 Jennings Crescent
Oakville, Ontario
Discover unparalleled elegance in this luxurious executive home nestled in the heart of downtown Bronte. Designed for the discerning homeowner, this two-level residence offers a harmonious blend of modern design and timeless sophisticationall within walking distance to the lake, boutique shops, and upscale amenities. Step into the bright, open-concept main level, where expansive living and dining areas set the stage for both intimate family gatherings and grand celebrations. The state-of-the-art gourmet kitchen, outfitted with premium Miele built-in appliances, quartz countertops, and custom cabinetry, will cater to the most discerning culinary tastes. The home office/study provides privacy and a space to work or relax with a good book. Ascend to the second level to experience a private sanctuary designed for relaxation and indulgence. Here, a lavish master retreat awaits, complete with His and Her spa-like ensuites that exude serenity and generous walk-in closets to accommodate your lifestyle. In addition, three large, well-appointed bedroomseach featuring its own elegantly designed washroomensure comfort and privacy for family members or guests. The fully finished lower level further enhances the homes appeal, featuring a versatile recreation room ideal for entertainment and relaxation, along with a dedicated gym area to support your wellness routine. There is an additional family room, guest bedroom and washroom for family and friends when visiting. Step outside onto your covered terrace with a gas fireplace and enjoy entertaining outdoors in your private, landscaped backyardan oasis of lush greenery and tasteful hardscaping enclosed by a secure fence, providing both tranquillity and peace of mind. Embrace the epitome of luxurious, modern living in a home where every detail is thoughtfully curated for comfort and style. (id:35762)
RE/MAX Aboutowne Realty Corp.
2 Desantis Court
Hamilton, Ontario
Discover this move-in-ready home in a highly sought-after, family-friendly neighborhood that offers over 2,750sqft of carpet free living space(including a 862sqft finished basement) on a spacious 5,425sqft pie shape lot. Potential garden suite or Pool with fence-door access to UpperWentworth ideal for rental opportunities. Perfectly blending modern upgrades and a peaceful location. Why You'll Love It: Spacious Comfort :Primary bedroom with his & hers closets and 5 pc-ensuite bathroom with additional Three good sized bedrooms and 5pc bathroom on the 2ndfloor & main floor laundry. Serene Retreat: Located on a quiet court with a beautifully landscaped backyard. Fully Renovated & Move-In Ready: An extreme makeover in 2023-2024 created a modern masterpiece. Top Features:2024 Updates: New SS kitchen appliances. Finished basement with a bedroom, bathroom, kitchenette perfect for guests or in-Law suite , new basement staircase.2023 Updates: Modern kitchen with quartz countertops, white and blue shaker cabinets, and stylish pot lights. Upgraded flooring, modern stairs, and fresh paint. All bathrooms updated with contemporary finishes. Smart home features, including dimmer/smart switches. Previous Key Updates: Roof (2020), windows (2017/2023),rear fence (2021).Shopping: Lime Ridge Mall (1.5 km), Fortinos Supermarket (2 km).Parks: Butler Park (1 km), T.B. Mc Questen Park (0.3km).Quick access to Linc. Added Bonuses: Smart Laundry set (2023) . Schedule a viewing today to make this dream home yours! Windows Replaced (Main & Second Floor, 2017, basement windows 2023), Roof Shingles Replaced (2020), Rear Fence Installed (2021). Spacious driveway fits 4 cars. (id:35762)
Right At Home Realty
8 Banff Drive
Hamilton, Ontario
VTB opportunity available! Turnkey investment opportunity! This 3-unit property includes a legal duplex and a detached garden suite, generating $7,000/month in rental income. Fully renovated in 2023 with quality craftsmanship, each unit offers its own driveway parking, in-unit laundry, privately fenced backyard, tankless water heater and separate hydro and water meters. The spacious main unit spans three levels, featuring 4 bedrooms, 2.5 bathrooms, and a primary suite with a walk-in closet, ensuite with a soaker tub and double sinks, and a large private balcony. The basement studio is bright and inviting, with oversized windows and an electric fireplace. Completing the property, the garden suite offers 2 bedrooms and 1.5 bathrooms, making this an exceptional income-generating opportunity! Located on the Hamilton Mountain is a family-friendly neighbourhood, just a walks away from amenities, parks and schools. (id:35762)
Royal LePage Burloak Real Estate Services
66 Jolana Crescent
Halton Hills, Ontario
Welcome to 2622 sq. ft. of thoughtfully designed living space in one of Georgetowns most sought-after neighbourhoods. Built by Fernbrook, this detached, double-car garage home is one of the largest models built offering the kind of space, comfort, and versatility thats hard to come by. Inside, the main level features a bright and open layout, and a great room with a gas fireplace that naturally becomes the heart of the home. The kitchen is both stylish and functional, with an extended quartz island perfect for casual meals, hosting, or helping with homework while dinner simmers.Upstairs, you'll find four generously sized bedrooms, including a spacious primary suite behind double doors, with dual closets and a 5-piece ensuite that includes a jacuzzi tub for end-of-day unwinding. The laundry room is conveniently located on the second floor and includes a floor drain for added peace of mind.One of this homes most distinctive features is the media room, set on its own level, with elevated ceilings and a double door walkout to a private balcony. Whether it's your morning coffee, evening wind-down, or a space for movie nights or creative pursuits, this room adapts to your lifestyle.Built with connectivity in mind, the media room and all upper bedrooms are equipped with outlets specifically for Cat 6 HDMI and electrical. Additional upgrades include composite steps in the backyard, an owned hot water tank, and an owned water softener.Just minutes away, you'll find Georgetowns charming downtown where local shops, markets, and cafés meet historic charm. And when nature calls, Hungry Hollow offers over 7 km of trails that wind through forests, ravines, and right into town. Looking for a day of shopping? Toronto Premium Outlets is only a short drive away.This home offers space to grow, room to breathe, and a community to belong to. (id:35762)
Royal LePage Your Community Realty
203 - 1195 The Queensway Avenue
Toronto, Ontario
This 2-bedroom, 2-bathroom condo offers 677 sq. ft. of thoughtfully designed interior space with a 35 sq. ft. north-facing balcony, perfect for enjoying quiet moments and fresh air. With a north exposure, the home welcomes soft, natural light throughout the day. The open-concept layout features a modern kitchen with quartz countertops and high-quality appliances, flowing seamlessly into the living area. Soaring 9-ft ceilings add to the spacious and airy feel.The primary bedroom includes a 3-piece ensuite and a generous closet, while the second bedroom offers flexibility for guests, a home office, or additional storage. Additional conveniences include in-unit laundry and secure parking.Located just minutes from the Gardiner Expressway and Highway 427, and with TTC access at your doorstep, commuting is effortless. Enjoy being steps from Sherway Gardens Mall, top restaurants, parks, and schools an ideal option for stylish, modern living on The Queensway.Amenities include an outdoor rooftop terrace, a private event space with a kitchen and fireplace, a library/study with terrace access, and a fully equipped gym with high-end training equipment. (id:35762)
Royal LePage Real Estate Services Ltd.
33 - 1301 Upper Gage Avenue
Hamilton, Ontario
Move in ready end unit 3 bedroom town house with finished basement. Freshly painted throughout and new carpet on stairs and in bedrooms (2025). The eat-in kitchen flows nicely through to the formal dining room with open concept with the large living room. Sliding doors lead to the backyard. Upper level offers 3 well sized bedrooms and a 4pc bathroom. The basement is finished with a large rec room, laundry room and inside access to your attached garage. Excellent opportunity for first time home buyers or investors. Located in a great family friendly community, close to all amenities, schools, shopping, parks, hwy access and more! Just 3 minutes to the Lincoln M Alexander Parkway. Condo fee includes common elements, building insurance, parking and water. RSA. (id:35762)
RE/MAX Escarpment Realty Inc.
20 - 5050 Intrepid Drive
Mississauga, Ontario
Motivated Sellers Present This Updated 2-Bedroom, 3-Bathroom Condo Townhouse Located In The Highly Sought After Community of Churchill Meadows! This Home Features An Open Concept Living And Dining Area With Seamless Walk-Out To A Private Patio. The Kitchen Boasts Stainless Steel Appliances, Ample Storage And A Functional Layout. You Will Find Two Generously Sized Bedrooms, Accompanied By Two Updated Bathrooms, Providing Ultimate Comfort And Privacy! Your Washer/Dryer Is Also Conveniently Located By The Bedrooms. Located In A Prime Neighbourhood With Easy Access To All The Amenities You Need Including Erin Mills Town Centre, Churchill Meadows Community Centre, Credit Valley Hospital, Major Grocery Chains And Highly Ranked Schools! **EXTRAS** Tenant Has Agreed To Leave (id:35762)
Forest Hill Real Estate Inc.
313 Hillhurst Boulevard
Toronto, Ontario
313 Hillhurst Boulevard is a brilliantly designed, well constructed large family home measuring 6315 square feet of Impeccably finished space, this light-filled and lofty residence features soaring ceilings, 7 bedrooms, 7 washrooms and custom millwork throughout, including a fully applianced modern kosher kitchen with breakfast area and 2-story sitting room featuring floor to ceiling windows. Well appointed private study/office with double door entry & custom millwork + separate workstation with double pocket door entry. Intimate or large gatherings can be graciously hosted in the expansive living / dining room. Additional features include: top level primary bedroom with 2 sided gas fireplace, balcony, large dressing room and 5 piece ensuite bath. This home has 2 forced air gas furnaces, 2 central air conditioning systems, heated driveway & walkways, heated washroom floors, Passover kitchen, 2 bed - 2 bath guest suite with kitchenette, indoor gym, outdoor sports court and much more! (id:35762)
Harvey Kalles Real Estate Ltd.
Basement - 1284 Pharmacy Avenue
Toronto, Ontario
** Basement Only ** Great Location !!! Wexford-Maryvale Community. Detached Bungalow. 1 Bedroom 1 Wr & 1 Driveway Parking, Shared Use Of Laundry, Steps To 24/7 T.T.C To Subway & Easy Access To Dvp,404,401. Malls, Groceries, Costco, And All Amenities. (id:35762)
RE/MAX Excel Realty Ltd.
5134 Des Jardines Drive
Burlington, Ontario
Stunning 3-Bed, 3.5-Bath Freehold Semi-Detached Home in Prime Burlington Location! Welcome to your dream home! Nestled in a quiet, family-friendly neighborhood, this beautifully maintained 3-bedroom, 3.5-bathroom freehold semi-detached home offers the perfect blend of comfort, convenience, and modern upgrades. Step inside to find freshly painted interiors and hardwood flooring on the main level, creating a warm and inviting atmosphere. The spacious, open-concept layout is perfect for entertaining or relaxing with family. Upstairs, three generous bedrooms provide ample space, while the fully finished basement adds even more room to grow perfect for a playroom, home office, or extra living space. Outside, enjoy a newly landscaped yard, ideal for summer BBQs or peaceful mornings with a coffee in hand. Love the outdoors? You're just steps away from a beautiful park, offering green space and trails for the whole family to enjoy. Located in one of Burlington's most sought-after areas, this home is minutes from top-rated schools, gyms, restaurants, and major highways, making daily commutes and weekend outings a breeze.Don't miss this opportunity schedule your private viewing today! (id:35762)
Shaw Realty Group Inc.
20 Webbford Street
Ajax, Ontario
Welcome to this beautifully upgraded and freshly painted 3-bedroom, 3-bathroom freehold townhouse, nestled in the highly sought-after neighborhood of South Ajax. Enjoy the benefits of 100% freehold ownership with no POTL or condo fees, giving you complete control over your property. This spacious house also offers a perfect combination of modern finishes, open-concept living, and a prime location, making it an ideal choice for first-time homebuyers or investors.As you step inside, you'll be greeted by an open and bright living area with upgraded light fixtures, crown molding, and LED pot lights that create a contemporary, inviting atmosphere. The living room features double doors that open to a private patio, offering seamless indoor-outdoor living, perfect for entertaining or enjoying peaceful moments outdoors.The heart of the home is the spacious kitchen, which boasts quartz countertops, a stylish backsplash, and potlights. Whether you're cooking for your family or hosting guests, this kitchen is designed for both beauty and functionality.The master bedroom is a true retreat, featuring a spacious layout, a walk-in closet, and a luxurious 4-piece ensuite bathroom. The second bedroom offers convenient ensuite access to the large main bathroom, while the third bedroom is bright and airy with a charming cathedral ceiling, ideal for a guest room or home office.On the ground floor, you'll find a cozy family room with double doors leading to a covered patio and a short walk to a nearby playground, making it a perfect space for relaxation or family activities. A spacious, elongated paved private driveway with ample room for two vehicles. No sidewalk to shovel. Located near Schools, Hospital, Parks,Transit, Go station, Hwy 401, Shopping, and the Lake, this home is perfectly positioned for convenience and lifestyle. Don't miss the opportunity to make this move-in-ready townhouse your new home! (id:35762)
RE/MAX Hallmark First Group Realty Ltd.
4 - 2071 Ghent Avenue
Burlington, Ontario
This show-stopping 3-bedroom, 2.5-bath townhome in the heart of downtown Burlington is the one youve been waiting for! Just steps to the citys top restaurants, charming cafés, waterfront trails, and vibrant local amenitiesthis home offers the perfect fusion of luxury and location.Step inside to discover a beautifully updated interior where every detail has been thoughtfully curated. Gorgeous wide plank oak hardwood floors flow throughout, complemented by sleek glass railings, elegant crown moulding, wide baseboards, and custom lighting and curtains that elevate the space with warmth and sophistication.The kitchen is a true showpiece, featuring stunning quartz countertops with a waterfall-edge island, custom cabinetry, premium stainless steel appliances, and a reverse osmosis water filtration system.Designed for both everyday living and exceptional entertaining, the open-concept main level includes built-in living room features and a custom baroffering the perfect blend of comfort and function. Additional upgrades such as a central vacuum system, water softener, and upgraded smooth ceilings with pot lights add both style and value.Upstairs, the attention to detail continues. The primary suite is a true retreatboasting a spa-inspired en-suite, custom closet inserts in the walk-in, and private balcony access for a seamless indoor-outdoor experience. The upper level also features the convenience of bedroom-level laundry and beautifully appointed bedrooms, where custom curtains and designer lighting continue the elevated aesthetic found throughout the home.With multiple balconies, visitor parking, and timeless finishes throughout, this townhome isnt just a place to liveits a lifestyle. (id:35762)
Keller Williams Edge Realty
97 Wellington Street W
New Tecumseth, Ontario
Meticulously maintained by the owner, this charming detached home on a wide 82 premium lot offers space for the growing family. Big, bright living room with sunny Victorian windows, welcoming to family and guests alike. The cozy kitchen features solid wood cabinetry, white appliances, and an eat-in breakfast bar with views of the landscaped property. Walk out to the no-maintenance patio with room for BBQ entertaining or relaxing. The formal separate dining room boasts gleaming oak floors, a large window overlooking the yard, and tall ceilings for extra spaciousness. Downstairs, the unfinished basement offers potential enjoyment with extra space. There's a full storage area for added convenience. The primary bedroom is roomy with extra closet storage. Two more good-sized bedrooms both with big windows for lots of natural light. Other family-friendly features include a main floor powder room combined with laundry. Incredible opportunity to live in this safe, quiet Central Alliston community. Excellent schools nearby, steps to downtown & amenities. Short drives to Hwys 400 or 50. Don't miss this chance to make this sweetheart your family's next forever home. (id:35762)
Coldwell Banker Ronan Realty
133 Ellis Avenue
King, Ontario
Welcome to this bright and spacious executive two-story home, ideally located in the desirable community of Nobleton. This exceptional property is set on an expansive 130x255 lot, offering privacy and ample outdoor space. Boasting 4+2 bedrooms, this home features hardwood floors throughout, creating a warm and inviting atmosphere from the moment you step inside Open Concept Living: The main floor offers an open layout, with a large kitchen and break fastarea that walks out to a stunning 10x40 foot upper deckperfect for outdoor dining andentertaining while enjoying the serene surroundings. Cozy Family Room: Relax and unwind in the family room, complete with a gas fireplace, perfect for cozying up on a cold winter night. Finished Walkout Basement: The fully finished walkout basement is an entertainer's dream,featuring a wood-burning fireplace, a custom bar, a dedicated office space, and a home gym. Whether you're hosting guests or working from home, this basement has it all. Upgrades & Modern Features: This home has been meticulously maintained with several recent updates, including:New roof (2021), New A/C (2020) Front Tudor boards and stucco replaced and painted (2022), Pot lights in the front soffit (2020) Insulated and finished garage (2022), Outdoor Living: The expansive backyard offers plenty of space for outdoor activities and gardening. A gas line for the BEQ makes grilling a breeze on the deck, while the surrounding trees provide additional privacy. Prime Location: Located in the peaceful and sought-after community of Nobleton, this home is perfect for families seeking both tranquility and proximity to essential amenities, including schools, parks, and shopping. This is an incredible opportunity to own a beautiful, move-in-ready home with all the space, luxury, and updates you could desire. Schedule a viewing today to see all that this exceptional property has to offer! (id:35762)
Royal LePage Your Community Realty
Lot 19 - 9 Dolomite Drive
Brampton, Ontario
Welcome to Lot 19 Dolomite Dr 3100 Sq. Ft As Per Builder plans. Brand New never lived With Modern elevation Elegantly updated Fully Detached house with lot Full Of Natural Light & Lots Of Windows. Main Floor Offers Sep Family Room, Combined Living & Dining Room!! Upgraded Kitchen With Granite Counter Tops, Central Island!! Second Floor Offers 4 Good Size Bedrooms+ 3 Full Washrooms!! Master Bedroom With En-suite Bath & Walk-in Closet!! Extended Driveway. No Sidewalk, Total 6 car parking. The main floor also features a convenient laundry room and an entrance from the garage And Separate side entrance to the basement for potential rental income, and a decent-sized backyard, this house is a true gem. Don't miss out! **EXTRAS** Huge Kitchen With Stainless Steel Appliances. (id:35762)
Intercity Realty Inc.
27 Scarlet Way
Bradford West Gwillimbury, Ontario
The Perfect 5+1 Bedroom & 4 Bathroom Detached *Premium 50Ft Wide Frontage* Pool Sized Backyard* Located In Bradford's Family Friendly Neighbourhood* Enjoy 4,059 Sqft Of Luxury Living + 1,843 Sqft Total Unfinished Basement Area W/ Separate Entrance* Beautiful Curb Appeal W/ Stone & Brick Exterior* No Sidewalk On Driveway W/ Ample Parking* Covered Front Porch & Double Main Entrance Doors* Sunny South Exposure & Functional Floor Plan* Main Flr Office W/ French Doors Overlooking Frontyard* Open Concept Living & Dining Rm W/ Pot Lights, Expansive Windows & Zebra Blinds *Perfect For Entertaining* Chef's Kitchen Includes *8Fft Centre Island W/ Custom Light Fixtures* Large Built In Double Pantry* Modern Cabinetry W/ High End KitchenAid Range & Refrigerator *Bosche Dishwasher* Sink Over Window W/ Reverse Osmosis For Drinking* Large Breakfast Area W/ 8FT Tall Sliding Doors To Sundeck* Large Family Room W/ Gas Fireplace W/ Marble Mantle *Electric Zebra Blinds* Large Windows Bringing Ton Of Natural Light* High End Finishes Include Hardwood Flrs & Smoothed Ceilings On Main* Iron Pickets & Hardwood Steps For Staircase* Upgraded Tiles In Foyer & Bathrooms* Interior & Exterior Potlights* Custom Light Fixtures & Modern Zebra Blinds* Spacious Primary Bedroom W/ His & Hers Closet Including Custom Organizers* Spa-Like 5PC Ensuite W/ All Glass Stand Up Shower *Modern Black MOEN Shower Control* Double Vanity W/ Make Up Bar & Deep Tub For Relaxation* All Ultra-Large Bedrooms W/ Access To Ensuite Or Semi Ensuite & Large Closet Space* 2nd Floor Multi-Functional Living Rm *Can Be Used As 6th Bedroom* 2 Access Staircase To Basement *R/I For Full Bathroom* 200AMPS Control Panel *Endless Potential* 2 Gated Fenced Backyard *Beautifully Landscaped* Huge Gap Between Neighbourhing Homes* Built By Reputable Builder Great Gulf* Close To Shops & Restaraunts On Holland St, Top Ranking Schools, Local Parks, Community Centre, The Bradford GO, HWY 400 & Much More* Don't Miss! Must See* (id:35762)
Homelife Eagle Realty Inc.

