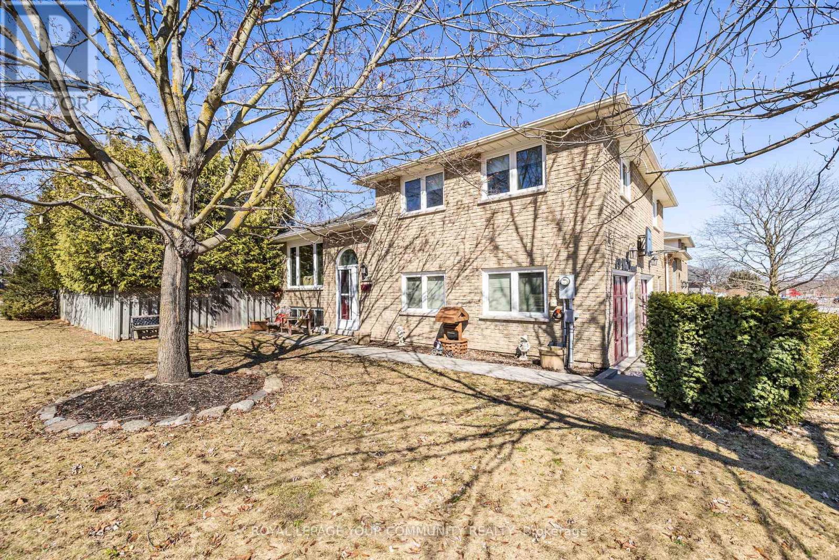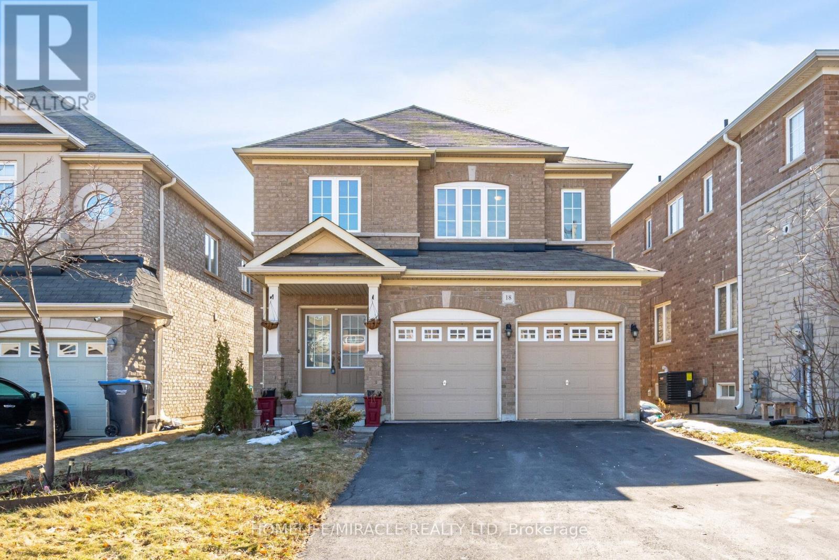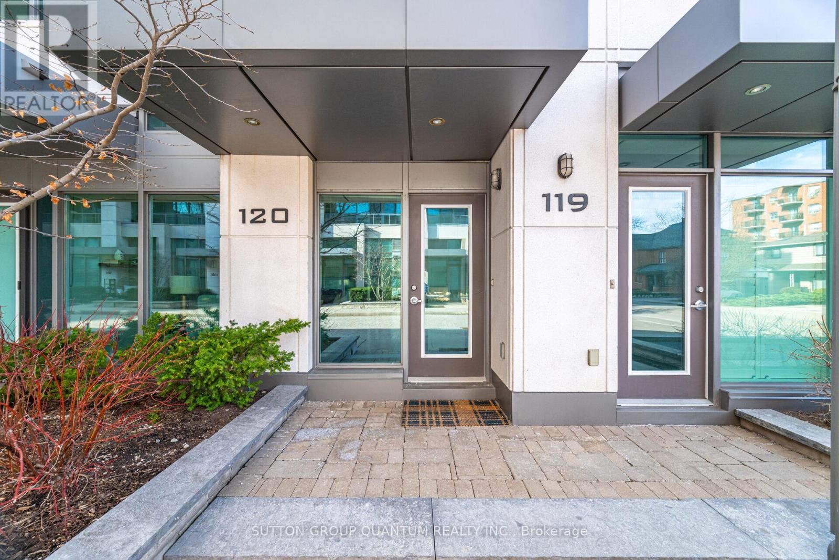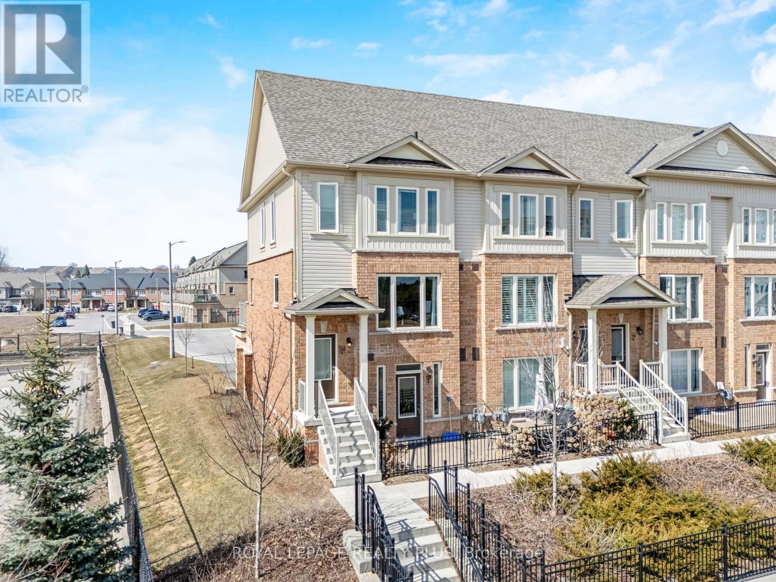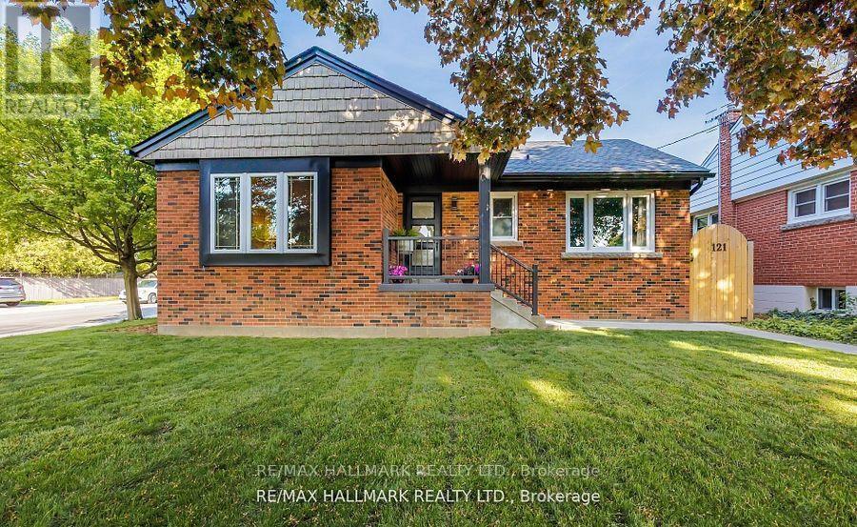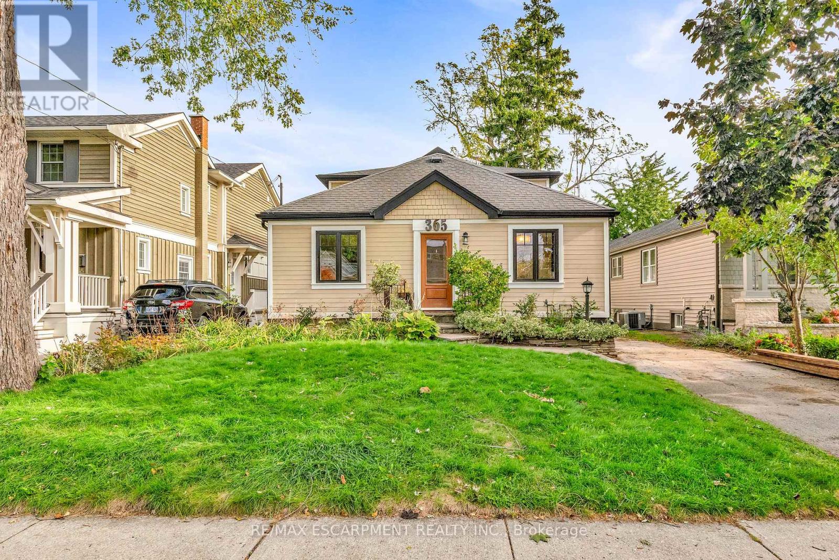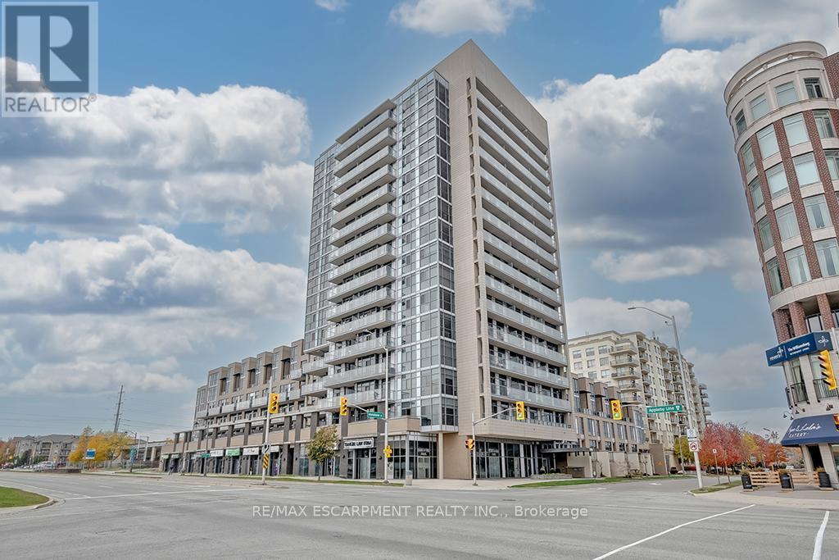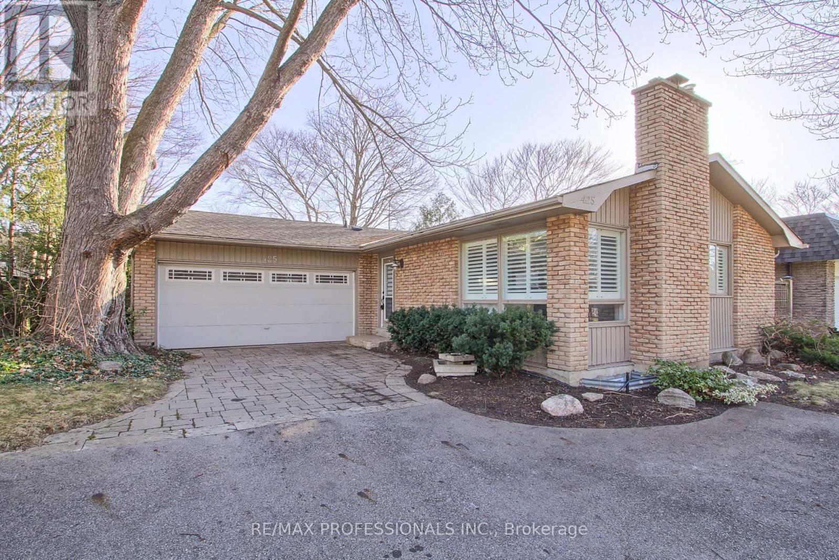442 Scenic Drive
London South, Ontario
The home you have been waiting for ,calling all first time home buyers or investors This stunning fully renovated and freshly painted ,with many upgrades 3 bedroom +2 bedroom in basement ranch style bungalow with ravine lot for 2 or large family and additional rental as it features 2 separate units and 2 separate laundry, house has 3 good size rooms on main and 2 bedrooms in basement with separate entrance and kitchen House has tons of feature and no neighbor's in the back, close to schools and all amenities. Original hard wood floor on the main floor and laminate floor in the basement gas fireplace on the main floor with stainless steel appliances and lots of natural light Walk out to a deck with plenty of space to raise small kids. (id:35762)
Homelife Maple Leaf Realty Ltd.
77 Habitant Drive
Toronto, Ontario
Centrally located, close to plazas, restaurants, community center, minutes from HWY 401, 400 & 407. Open concept, 3 good size bedrooms, living and dining all with hardwood floor, kitchen with S/S appliances. Generous backyard, private driveway fits 5 cars. Basement has a separate entrance, all finished could be used as a nanny suite. (id:35762)
International Realty Firm
263 Gatwick Drive
Oakville, Ontario
The wait is finally Over!! Welcome to 263 Gatwick Drive in Oakville!!!! This beautifully designed home offers 3 Bedroom; 2.5 Bath; 2 Garage house is nestled in highly desirable Oak Park, Uptown Core. Main Floor offers a Huge Living Room with Brand New Hardwood Floors recently installed with newer Pot Lights. The generous Gourmet size Kitchen is completely renovated with fine White Cabinetry. A very Spacious Dining area which can accommodate 8 Sitting Dining Table easily. Center Island and Brand- New Quartz Countertops with matching Quartz Back splash. Additionally, this kitchen offers Brand-New S/S Refrigerator (Year 2025), Brand-New S/S Rangehood (Year 2025) Newer S/S Stove (Oct. 2023) and Newer Dishwasher (Oct. 2023). A spectacular 24/48 size Porcelain tile recently laid down (Year 2025) gives a unique feeling in Kitchen. A completely remodeled Dream Kitchen completed in Year 2025 !! Second Floor offers a Beautiful Family Room, Perfect for Family Entertainments. Additional Two generous size Bedrooms have an Abundance of Natural Lights with their own closets. Landing on 3 rd Floor awaits a spacious Primary Bedroom with its own 5 Pc. Master Ensuite and Huge Walk in Closet.Cozy Fireplace, which is operational with a single switch, 2 Oak Staircases, Brand-New Modern Window Coverings (Year 2025), Central Vacuum, New Light Fixtures, New Front Foyer Tiles, Garage door opener. A Complete Carpet Free House. Almost $60,000 has recently been spent on this House. Freshly Painted on the Main floor, 2 nd and 3 rd floor. Finished Basement with projector unit installed which offers perfect setting for Movie Nights/Entertainment. Also offer an attached separate full 4 Pc. Washroom for huge convenience. Don't miss out on this perfect opportunity to luxury living in a Family-Centric Neighborhood. Close to wide array of Amenities, School, Hospital, Shopping Center,Major Highways, Sheridan College, GO Transit, Oakville Transit. (id:35762)
Century 21 Empire Realty Inc
1207 - 225 Commerce Street
Vaughan, Ontario
Experience upscale city living in this brand-new, never-lived-in 1-bedroom + den unit in the sought-after New York model. This thoughtfully designed 551 sq. ft. space + 71 sq. ft. balcony boasts 9-foot ceilings and panoramic windows, flooding the unit with natural daylight. The open-concept kitchen features a center island with two stools, quartz countertops, a stylish backsplash, and high-end European appliances, including a Smeg blender. The separate den, complete with a door, can be used as a second bedroom or a productive home office. Tasteful engineered hardwood floors run throughout the unit, enhancing its modern appeal. Step out onto your spacious, private balcony and enjoy unobstructed southwest views. Locker included for added convenience.Located in the heart of Vaughan, this condo is just steps from the Vaughan Metropolitan Centre (VMC) Subway Station, connecting you to downtown Toronto in just 40 minutes. With easy access to VIVA Transit, Highways 400 & 407, the YMCA, IKEA, and a short drive to York University, Seneca College, and Pearson Airport, this location offers unparalleled convenience. Surrounded by top-rated restaurants, entertainment, and shopping, this vibrant urban setting is perfect for those looking for both accessibility and luxury.Residents enjoy access to over 70,000 sq. ft. of first-class indoor and outdoor amenities, including a state-of-the-art fitness center, the exclusive Festival Club, 24-hour concierge service with secure access and monitoring, arts & crafts spaces, a business center, pet spa, hot tub, dry & steam sauna, swimming pools, and more. This is a rare opportunity to live in one of Vaughans most exciting new developments, offering a resort-like lifestyle in a prime location. Don't miss out on this fantastic chance to call Festival Condos home! (id:35762)
Right At Home Realty
69 Wood Crescent
Bradford West Gwillimbury, Ontario
Welcome To This Charming And Well-Maintained Detached Sidesplit In A Highly Sought-After, Family-Friendly Neighbourhood, Perfectly Situated On A Peaceful Corner Lot With Little Traffic. Located In An Unbeatable Bradford Location, This Home Offers A Practical Open-Concept Main Floor With A Seamless Flow Between The Bright And Spacious Living Room, Dining Area, And Well-Appointed Kitchen-Ideal For Both Everyday Living And Entertaining. The Dining Room Walkout Leads To A Deck Overlooking A Private, Fenced Backyard With An Above-Ground Pool And A Gazebo, Creating The Perfect Space For Summer Gatherings And Quiet Relaxation. Just Down The Hall, Three Generously Sized Bedrooms Provide Comfortable Retreats, Each Filled With Natural Light And Ample Closet Space, While The Primary Bedroom Enjoys The Convenience Of A Semi-Ensuite Bath. Elegant Hardwood Flooring Enhances Key Areas, Adding Warmth And Timeless Appeal To The Home. The Finished Lower Level Is Warm And Inviting, Featuring A Cozy Wood-Burning Fireplace In The Rec Room, A Bathroom, A Laundry Area, And A Separate Walk-Up Entrance From The Garage, Along With Abundant Storage Throughout. The Oversized Two-Car Garage, Complete With A Workbench, Offers Ample Space For Parking And Projects. Steps To Parks, Schools, Shopping, And All Amenities, With Easy Access To Commuter Routes, This Prime Location Offers Both Convenience And Lifestyle. With Its Fantastic Floor Plan And Thoughtful Design, This Home Is A Rare Find That Won't Last Long. Don't Miss Out On This Opportunity To Make It Your Own And Create Lasting Memories! (id:35762)
Royal LePage Your Community Realty
Lph3501 - 33 Shore Breeze Drive
Toronto, Ontario
Welcome to Jade Waterfront Condos, located in the picturesque lakeside neighborhood of Humber Bay Shores. This sleek and modern building, featuring striking wave-like balconies, offers an impressive array of amenities for its residents. Highlights include a spacious gym with stunning southern views of the lake while you workout, a beautiful party room, theater room, and a resort-style outdoor pool equipped with lounge chairs. Additional amenities include guest suites, dog wash station, ample visitor parking, car wash stall, yoga room, sauna/hot tub, barbecue area with terrace seating, games room, golf simulator/putting green, and 24/7 security and concierge services. This modern lower-penthouse suite features floor-to-ceiling windows that allow sunlight to flood each room, creating a bright and inviting atmosphere. Every window offers scenic views of the lake. The spacious layout includes split bedrooms, a large den, and high-end finishes. The owner has made numerous upgrades throughout the suite to provide a warm and cozy feel. Both bedrooms come with en-suite bathrooms, while a powder room is conveniently located in the large front foyer for your guests. The unit is equipped with a full-sized washer and dryer and includes a laundry sink. Additionally, there is a massive 15-ft x 9-ft private locker room located in front of the parking spot, which is a condo-living dream! You'll enjoy breathtaking southwest views of Lake Ontario and the marina from the expansive balcony. This suite has so much to offer and is move-in ready! Walking distance to numerous fantastic restaurants. Enjoy an after-dinner stroll along the Humber Bay Path, located across the road from many dining options. The bike path extends to downtown Toronto. You'll find nearby parks, highways, grocery stores, a bakery, coffee shops, a seasonal farmers market, the Mimico Cruising Club marina, Mimico GO station, and a future Park Lawn GO station coming to the area. A wonderful community to call home! (id:35762)
RE/MAX Professionals Inc.
18 Templeton Court
Brampton, Ontario
Beautiful And Well Kept Detached House Situated On A Premium Lot In High Demand Area. LocatedRight Beside The Humber River With No Sidewalk In Front with Total 6 Parkings ( 2 Garage + 4 Driveway) Double Door, KITCHENWITH Granite Counters, Valence And Crown Moulding On Cabinets, Hardwood Floor on Main Level and Upper Hallway. (id:35762)
Homelife/miracle Realty Ltd
Upper - 105 Lisgar Street
Toronto, Ontario
Bright & Spacious 2-Bedroom Apartment in the Heart of Queen West! Welcome to your cozy, carpet-free home in the vibrant Beaconsfield Village. This charming unit offers high ceilings and a large, open living area perfect for relaxing or entertaining. Just steps from the Drake and Gladstone Hotels, you'll be surrounded by some of Torontos best cafés, restaurants, shops, galleries, and TTC access. Trinity Bellwoods Park is only a short stroll away.Two bedrooms, all utilities included just pay for cable & internet! Don't miss your chance to live in one of the city's most dynamic and desirable neighbourhoods. *Washer and Dryer Available Ensuite & Overnight Street Parking Available for $266.28 +HST Per Year *. (id:35762)
Royal LePage Signature Realty
516e - 36 Lisgar Street
Toronto, Ontario
Client Remarks* Prime Queen West Location * Main Entrance W/ Tile Flooring. Spacious 2 Bedrooms Unit At The "Edge" * 610 Sf + Large Balcony * Floor To Ceiling Window * Modern Kitchen With Stainless Steel Appliances Granite Counter * Laminate Floor Thru-Out * Stacked Washer/Dryer (2024) * Steps To 24 Hr Ttc, Restaurants, Cafes, Shops, Banks, Grocery Store & Night Life Of Queen West * (id:35762)
Homelife New World Realty Inc.
120 - 56 Jones Street
Oakville, Ontario
This lifestyle opportunity is RARELY OFFERED.3 storey modern executive townhome with Views of the lake.4 bedrooms,3 bathrooms, and a finished basement in the highly sought after upscale Shores Condominium complex near Bronte Harbour. This executive townhome has it all with 2153 sq ft of interior space. Living room , with 10ft ceilings, hardwood floors, electric fireplace , Oversized windows. Gourmet kitchen with custom cabinets, quartz counters, B/I appliances ,Dining area, walkout to a large private fenced backyard. Primary bedroom with 5 piece ensuite ,walk in closet, 9ft ceiling, floor to ceiling windows. 3 other large bedrooms with 9ft ceilings, hardwood floors and a spectacular view of the water. Finished basement with a 80 inch TV, 2 piece bathroom , exit to 2 indoor parking spaces steps from your door and with 24/7 concierge service . This is the perfect place to call home. Located in the heart of Bronte Village, walking steps away to the lake, restaurants, shops, trails, and the harbour. LOW CONDO FEES! Amenities include :3 party rooms which can be rented all at once or individually, Theatre room, Billards room, Wine Tasting area, Guest suites, Rooftop Pool & Spa , Fitness facilities , BBQ patio ,Car wash, Doggy spa, 24/7 concierge, Visitor Parking and much more. Maintenance includes leaf blowing, snow removal, window cleaning , landscaping , general services. (id:35762)
Sutton Group Quantum Realty Inc.
1 - 120 Watson Parkway N
Guelph, Ontario
Sunny very well kept maintained, Modern Prime End Unit Stacked Townhouse! Laminate floor in your Living/Dining room. Plenty of storage in your modern kitchen featuring Granite Counter, Island to entertain your gatherings, SS Appliances. Master bedroom with 3PC ensuite and A Juliette Balcony Where You Can Enjoy Your Morning Coffee. In Addition To The Upgraded Luxury Finishes Our Favourite Feature Is The Extra Large Terrace That Offers A Place For Outdoor Dining, Relaxing And Unobstructed Views. Extra Long Garage And Driveway Fitting Two Cars In Driveway. Immediately Beside Guelph Public Library And Bus Route. (id:35762)
Royal LePage Realty Plus
1340 William Halton Parkway
Oakville, Ontario
Discover this stunning, 2,096 sq. ft., 4-bedroom, 3.5-bathroom townhouse with a 2-car garage in the highly sought-after Treasury Community. Featuring sleek hardwood flooring and smooth ceilings throughout, Step into this beautiful, brand-new 2,096 sq. ft. townhouse, offering 4 spacious bedrooms, 3.5 bathrooms, and a double garage. Situated in the exclusive Treasury Community, this home features elegant hardwood floors and sleek, smooth ceilings throughout. The modern, upgraded kitchen includes a generous center island, perfect for gatherings, and comes with a premium kitchen package. Relax on the expansive main-floor balcony or enjoy the ambiance of the electric fireplace.Conveniently located within walking distance to Oakville's state-of-the-art hospital and public transportation. Close to scenic trails, 16 Mile Creek, and a golf course. Enjoy easy access to highways 403, 407, and QEW for seamless travel.this home offers a modern, open-concept layout. The upgraded kitchen boasts a large center island, ideal for entertaining, and a luxury kitchen package. Enjoy the spacious main-floor balcony and cozy up by the electric fireplace.Located just minutes from Oakville's new hospital, public transit, scenic trails, 16 Mile Creek, and a nearby golf course. Quick access to highways 403, 407, and QEW makes commuting a breeze. Listed price is for unfurnished property (id:35762)
The Real Estate Office Inc.
121 West 23rd Street
Hamilton, Ontario
Step into luxury living with this stunning bungalow that exudes elegance and sophistication in the sought after West Mountain vicinity. Recently renovated from top to bottom with exquisite high-end finishes, this home is a true gem waiting to be discovered. The main floor welcomes you with a bright and airy open concept living space, featuring a chef's kitchen that is a culinary enthusiast's dream. Adorned with beautiful quartz counter tops, custom cabinets with ample storage, a farmhouse sink, fully integrated dishwasher & microwave and a Kitchen Aid gas stove range. This kitchen is as functional as it is beautiful. The main floor boasts two bedrooms, convenient laundry facilities, a spa-like bathroom complete with heated floors, a deep soaker tub, walk-in shower featuring his and hers temperature control memory shower rain heads. The functionally flexible separate entrance leads to the lower level 1 bedroom Legal suite and 2 additional separate rooms, which offers versatility and opportunity for any living arrangements. A total of 3 bedrooms, a 3 piece bath, a well-appointed kitchen, a cozy living room with an egress window, laundry facilities and a built-in cedar sauna for ultimate relaxation. Outside, escape to your own private backyard oasis professionally landscaped to perfection. Enjoy lush gardens, flagstone & pavers and a covered lounge area with an oversized ceiling fan for those warm summer days. Additionally, a newly constructed detached double car garage awaits, equipped with 100 amp service and electric car charge readiness, adding both convenience and functionality to your lifestyle. With the flexible separate entrance, legal lower suite and spacious well constructed brick garage the opportunities are endless for any family to make this luxurious property your own and experience the epitome of upscale living. (id:35762)
RE/MAX Hallmark Realty Ltd.
92 Cornwall Road
Brampton, Ontario
Fully Renovated Home with Legal Second Dwelling & Prime Location! Welcome to this stunning fully renovated home, upgraded from top to bottom with brand-new kitchens, flooring, modern washrooms, and elegant pot lights throughout. The open-concept layout creates a bright and spacious atmosphere, perfect for comfortable living. This home features a legal second dwelling basement with permits, offering a separate entrance, making it an ideal space for rental income or extended family. With 7-car parking, there is plenty of space for multiple vehicles. Located in a highly desirable neighborhood, this home is just a 30-second walk to the bus stop and is close to schools, parks, malls, and all essential amenities. Don't miss this incredible opportunity schedule your viewing today! ????? (id:35762)
RE/MAX Gold Realty Inc.
365 Delaware Avenue
Burlington, Ontario
Welcome to this exquisite custom-built home, nestled in a sought-after pocket in south central Burlington. This unique 4+2 bedroom, 4.5 bath home offers a versatile layout perfect for downsizers and growing families alike. Over 2100 square feet PLUS a finished lower level with separate entrance / in-law potential! At the heart of this home is the thoughtfully designed kitchen, where functionality meets style. Featuring poured concrete countertops, built-in appliances, as well as an abundance of cupboard space providing ample storage. The eat-in area is enhanced by custom banquette seating, which not only adds character but also offers hidden storage beneath. Overlooking the open-concept family room, the kitchen allows for seamless interaction between spaces, making it ideal for hosting gatherings or simply enjoying everyday family life. The family room itself is spacious and welcoming, with built-in storage that keeps the space organized and clutter-free. Natural light pours in through large windows, and a walkout leads to the expansive deck and private backyard, effortlessly extending the living space into the outdoors. With the option of a primary bedroom on either the main or second floor, and three of the four bedrooms boasting ensuite or semi-ensuite baths, this home offers ultimate comfort and convenience. The finished lower level boasts an awesome rec room perfect for the family as well as a separate laundry room and storage room with a walk out to the side yard. Best of all - two additional bedrooms, one with an ensuite - great for large families and visitors alike! Just steps from the waterfront trail and a short stroll to both Lake Ontario and vibrant downtown Burlington, this home offers easy access to a wide variety of shops, restaurants, and businesses. With close proximity to major transit routes, the nearby GO station, and all local amenities, 365 Delaware blends modern luxury, convenience, and community, creating the perfect place to call home. (id:35762)
RE/MAX Escarpment Realty Inc.
216 - 1940 Ironstone Drive
Burlington, Ontario
Stunning 1 bedroom plus a den, 1.5 bath unit located in north Burlington! Boasting almost 600 square feet PLUS an oversized terrace! This unit offers a great open concept floor plan with beautiful finishes and plenty of natural light! There are 9-foot ceilings and beautiful flooring throughout. The kitchen features rich wood cabinetry, stone counters, a large peninsula with space for 3 stools and stainless-steel appliances! The kitchen opens to the oversized family room with plenty of natural light and terrace access. The is also a den that offers additional storage, a 2-piece powder room, in-suite laundry and plenty of storage space. The primary bedroom has a 4-piece ensuite and large closet. This unit also includes 1 storage locker and underground parking space! The building offers beautiful amenities including an exercise room, games room, party room, rooftop terrace & visitor parking. Conveniently located close to all amenities! (id:35762)
RE/MAX Escarpment Realty Inc.
425 Canterbury Crescent
Oakville, Ontario
Discover this beautifully maintained bungalow tucked away on a serene crescent in one of Oakville's most desirable neighborhoods. Set on a generous 60 x 100 ft lot, the home is surrounded by mature trees and lush, landscaped grounds, creating a private, park-like retreat. Inside, the open-concept living, dining, and kitchen area is bathed in natural light, featuring soaring 12-ft cathedral ceilings, a skylight, and a cozy gas fireplace perfect for entertaining or quiet evenings at home. The main level includes a spacious primary bedroom complete with a private seating area and direct walkout to the tranquil garden an ideal place to unwind. A versatile second bedroom or home office is also located on this level. The fully finished lower level offers exceptional additional living space, highlighted by a large family room with a second gas fireplace and wide walkout patio doors that bring the outdoors in. A generously sized bedroom with a walk-in closet and en suite bathroom completes this level, offering comfort and privacy for guests or family members. Other highlights include a fenced backyard, updated roof shingles (2017), and an unbeatable location close to top-rated schools, parks, and Lake Ontario. (id:35762)
RE/MAX Professionals Inc.
305 - 113 James Street N
Hamilton, Ontario
Welcome to the heart of Downtown Hamilton! This building is in an excellent neighbourhood lled with new developments, restorationprojects, art, history, culture, schools, restaurants, and great people. This unit is a newly renovated 2 Bedroom Unit With All Utilities AndInternet Included. Extremely Spacious W/ Huge Open Concept Living/Dining Room. 9' Ceiling, New Laminate Flooring Throughout. **EXTRAS** Steps To Restaurants, Supermarkets, Public Transit, McMaster Downtown Campus, First Ontario Centre. Included: All Utilities (id:35762)
Century 21 Leading Edge Realty Inc.
725 - 38 Water Walk Drive
Markham, Ontario
This Luxury Condo Is Located At Birchmount & Highway 7 In The Heart Of Markham. ***3 Car Parking Spaces Available*** It Offers A Modern Kitchen Equipped With Built-In Appliances, Quartz Countertops, And A Center Island. Tandem Parking Spaces That Can Fit Two Cars With Back- To Back Parking, Plus One Single Parking Space, And One Locker Are Included. Building Amenities Include A 24-Hour Concierge, Gym, Indoor Pool, Sauna, Library, And Party Room. Conveniently Situated Within Walking Distance To Banks, Plazas, Supermarkets, Restaurants, Shops, And Parks. Just Minutes Away From Highways 404/407, Unionville GO Station, And Cineplex. (id:35762)
Homelife/future Realty Inc.
51 Ivorwood Crescent
Toronto, Ontario
Attention Condo Owners and Empty Nesters ! This bright, beautifully maintained home sits on a private 51-foot lot and features a sun-filled main floor family room with access to the garden, living room, dining room, kitchen, bedrooms and main floor laundry facilities (2025). The lower level features a separate entrance and is equipped with a new kitchen (2025), separate laundry, updated 4-piece bath, large bedroom and a spacious open concept kitchen-dining and living/family room area. With parking for up to 6 cars and a spacious garage with a loft, this home is perfect for both convenience and comfort. Enjoy easy access to the outdoors with a walk-out to the deck, a large private patio and garden. This home is located steps from the TTC and major highways (DVP and 401) and is close to Maryvale Park (baseball diamonds, tennis courts, pool and playground), the Maryvale Community Center, elementary and secondary schools. Nearby amenities like shopping, library and a variety of restaurants make this an excellent alternative to condo living, perfect for entertaining and enjoying the community. Note: The house extension adds an additional 250 sq ft on each of the upper and lower levels. House virtually staged. O-H Sat/Sun, Apr 12th/13th, 2-4 p.m. (id:35762)
Ecko Jay Realty Ltd.
F24 - 7 Upper Mercer Street
Kitchener, Ontario
Welcome to 7 Upper Mercer, #F24 a stunning townhouse offering over 2,000 sq. ft. of beautifully finished living space! Nestled in a prime location near the Grand River trails, Chicopee Ski Club, and with easy access to the 401, this well-maintained, open-concept home is ready to impress. Key Features: 3 spacious bedrooms, 3 bathrooms, and a finished basement Updated kitchen with a stylish subway tile backsplash and ample counter space, breakfast bar, and separate dining area Bright and airy living room with glass sliding doors and additional windows allowing for lots of natural light, leading to a private deck. Perfect for entertaining or enjoying your morning coffee in tranquility. Spacious primary suite with a walk-in closet and a luxurious ensuite featuring a spa-like jacuzzi soaker tub Carpet-free main floor for a modern and low-maintenance touch Finished basement with a cozy family room, home gym, and a rough-in for an optional 4th bathroom Oversized one-car garage with additional storage and direct indoor access Parking for two cars, plus plenty of visitor parking just steps away With its inviting layout, fantastic location, and thoughtful updates, this home is truly a pleasure to show. Don't miss your chance to make it yours! (id:35762)
RE/MAX Twin City Realty Inc.
94 Van Fleet Terrace
Milton, Ontario
Gorgeous Semi-Detached Escarpment Home Backing Onto Ravine, With Lookout Basement. Hardwood Floors Throughout, Hardwood Stairs, Very Well maintained Home. Spacious Open Concept Layout With 3 Bedroom & 3 Bathrooms. Walk-Out To Porch & Fully Fenced Yard From Kitchen, & Garage Door Entry To House. Location Is The Key To This Beauty, Walking Distance To Schools, Parks, Transit, Grocery Store, Pharmacy, Bank, & Hospital. (id:35762)
Ipro Realty Ltd.
618 - 7900 Bathurst Street
Vaughan, Ontario
Welcome to this stunning Top Floor condo unit at the prestigious legacy park building, situated in a fantastic location in Vaughan. This open concept condo features one bed one bath with rare 10ft ceilings, large windows and many upgrades. Clear eastern exposure views supplying plenty of natural light. Spacious Kitchen with stainless steel appliances, granite counter and backsplash. Four piece washroom with quartz counter vanity and upgraded tiles. Large bedroom with a nice sized closet containing shelving organizers. Upgraded laminate flooring throughout. Ensuite Laundry. **EXTRAS** Amenities: Gym, Hot Tub, Sauna, Steam Room, Party Room, Rec Room, Guest Suites, Visitor Parking, BBQ terrace area. Golf simulator room. Close to Promenade Mall, transit, highways, shopping, parks and more. (id:35762)
RE/MAX West Realty Inc.
24 Simonton Drive
Chatham-Kent, Ontario
Charming 3-Bedroom Bungalow for Lease in a Family-Friendly Neighborhood. This cozy and sun-filled 3-bedroom bungalow is a wonderful opportunity to settle into a welcoming community. Freshly painted and updated, this home is move-in ready, offering a bright and inviting atmosphere. Located in within walking distance of schools, churches, public transit, and shopping centers. With multiple parks and recreational facilities nearby, this is an ideal setting for those who appreciate both comfort and convenience. Essential services such as public schools, hospitals, police, and fire stations are also easily accessible. Inside, enjoy well-lit, airy rooms that create a warm and inviting space. The large backyard is perfect for relaxing, entertaining, or enjoying outdoor activities. Whether you're looking for a comfortable home to settle into or a fresh start in a vibrant community, this bungalow is an excellent choice. Tenant to pay all utilities. (id:35762)
RE/MAX Premier Inc.





