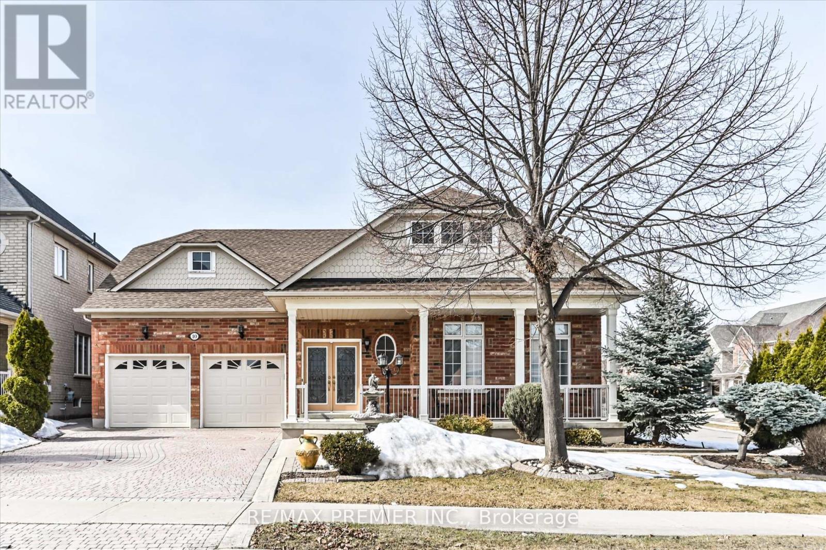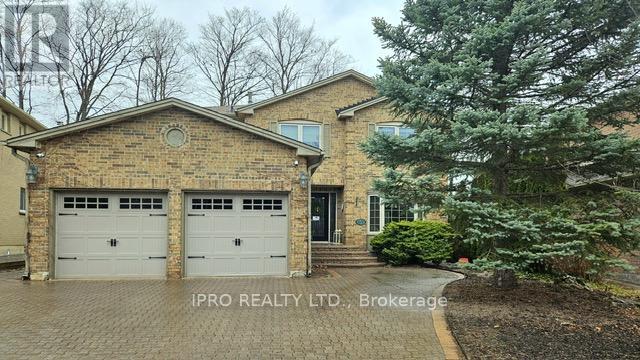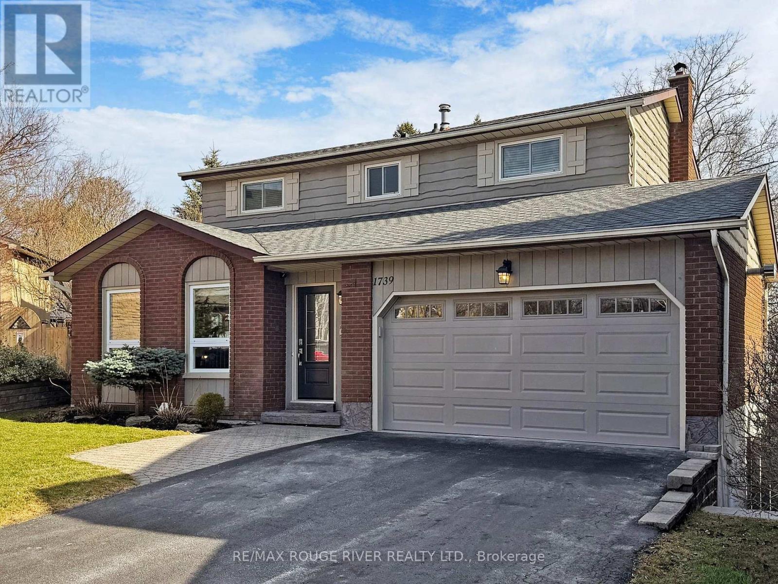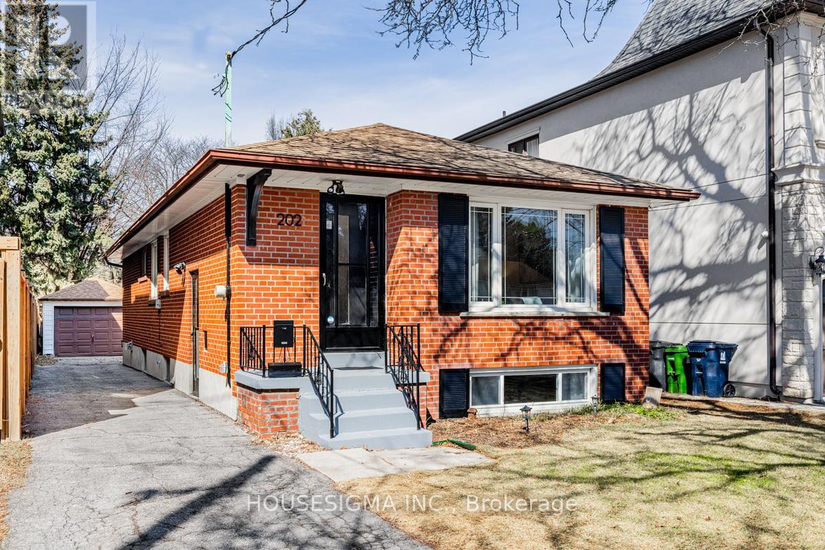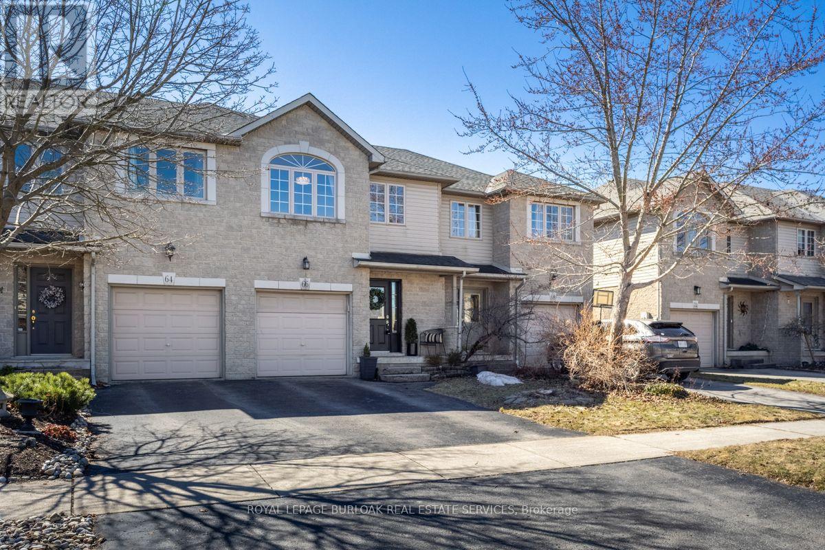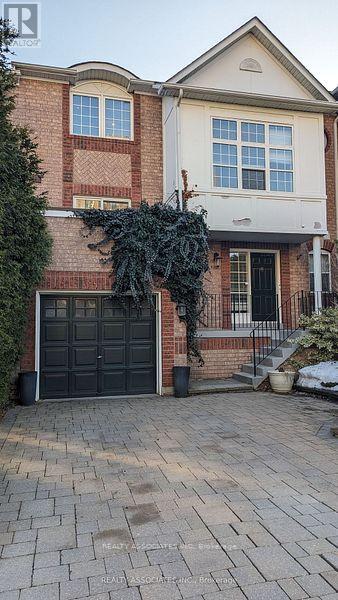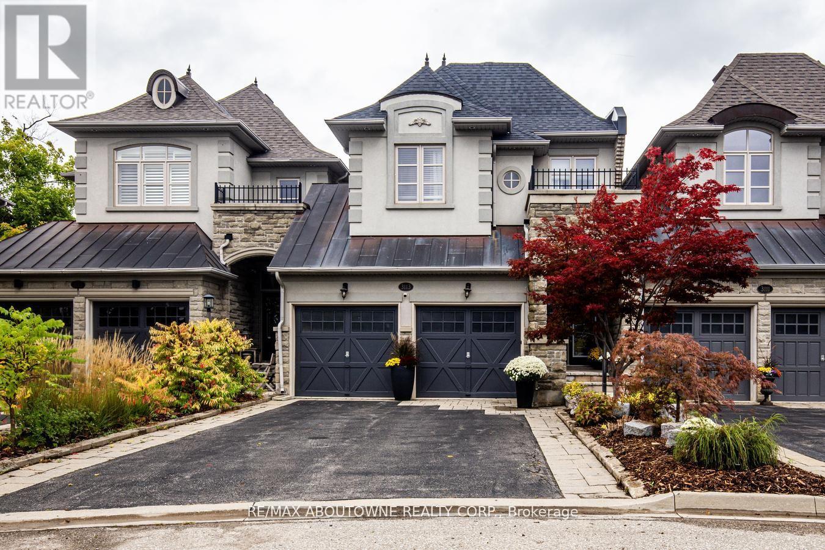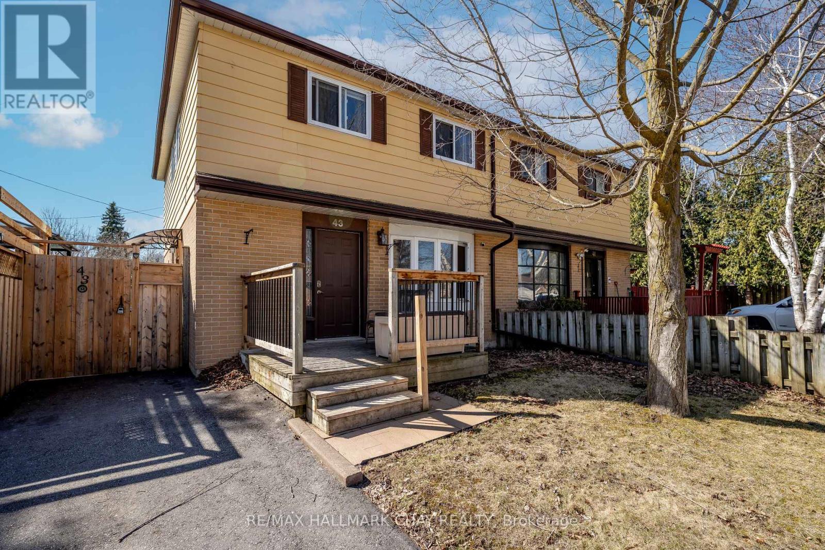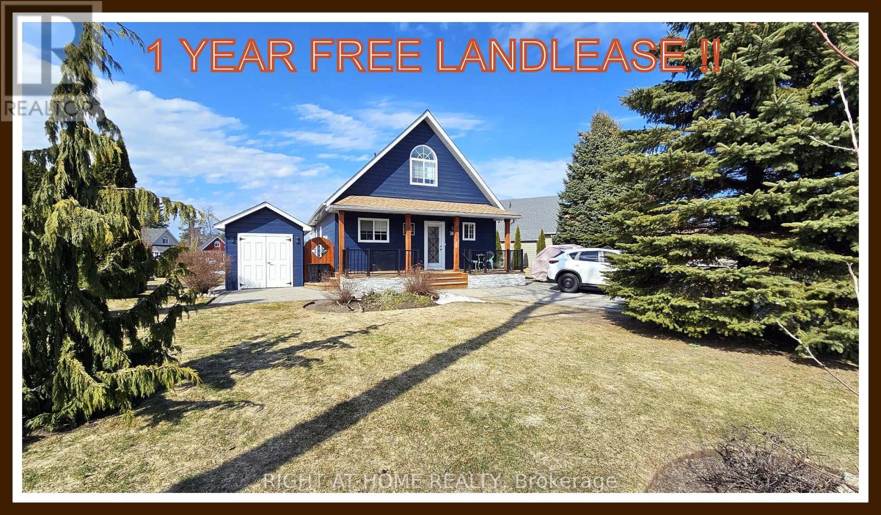14 Gateway Avenue
West Lincoln, Ontario
Welcome home to Gateway Avenue in scenic Smithville. Highlights of this bright and spacious family home include stately entranceway with cathedral ceiling, separate dining room, hardwood floors, generous great room, stone fireplace, vaulted ceiling and executive style Chefs kitchen with quartz counters, high end kitchen range, upgraded lighting, wine fridge and ample counter/storage space. Enjoy sizable rooms, five-piece ensuite, glass enclosed shower, updated second level flooring and convenient bedroom level loft/family room. This classic home boasts 9ft ceilings, pot lights, abundant storage space, double car garage, large driveway, backyard deck/gazebo and hard-to-find oversized lot perfect for family gatherings, gardens and privacy. Ideally located close to schools, parks, West Lincoln Community Centre, award winning wineries and all town amenities. (id:35762)
Royal LePage State Realty
532 Amarone Court
Mississauga, Ontario
Stunning brick & stone DiBlasio built showpiece located on a quiet court in Old Meadowvale Village. This beautiful 4-bedroom, 5-bathroom detached property offers approx. 3,500 sq. ft. of beautifully renovated and updated living space in one of Mississauga's most sought-after locations. Main floor offers high ceilings and a combination of porcelain tile and hardwood throughout. Freshly painted. Stunning main floor renovation features a designer chefs kitchen w/large centre island, built-in appliances and servery leading into the dining room perfect for effortless entertaining. The kitchen overlooks a massive great room w/vaulted ceiling, built-in entertainment unit & double-sided fireplace, creating a warm, inviting atmosphere. The upper level features hardwood flooring. The large primary bedroom offers 2 walk-in closets and5-piece ensuite w/soaker tub, double sinks and separate shower. All 3 bedrooms are generously sized, ideal for a growing or large family, with 2 bedrooms sharing a 4-piece semi-ensuite for added comfort and convenience. The finished basement offers additional living space w/laminate flooring, separate bdrm/exercise room and a large wet bar. Walkout from the lower level to a fully landscaped, resort-style backyard, complete with built-in BBQ and in-ground swimming pool perfect for summer gatherings. Located just minutes from Heartland Town Centre, major highways, top-rated schools including St. Marcellinus Secondary School parks, and transit, this home is a true gem. Don't miss this incredible opportunity! (id:35762)
Royal LePage Supreme Realty
10 Leparc Road
Brampton, Ontario
Nestled in one of Brampton's most prestigious neighborhoods, this meticulously maintained bungalow sits proudly on a coveted corner lot, showcasing stunning curb appeal and true Pride of Ownership. The beautifully landscaped exterior is enhanced by an elegant interlocked driveway, setting the stage for the charm and sophistication within. Step inside to discover a thoughtfully designed layout with spacious living areas, abundant natural light, and timeless finishes. Perfect for families or downsizers alike, this home offers both comfort and convenience. Note 2nd bedroom currently being used as a dining room. Basement Includes a separate entrance, main stairs, secondary service stairs and a 3 piece bathroom. Don't miss the opportunity to own this exceptional gem! (id:35762)
RE/MAX Premier Inc.
2233 Falling Green Drive
Oakville, Ontario
Sunlight-filled executive home in Oakville's popular Westoak Trails neighbourhood backing onto walking trails and greenspace. Featuring an abundance of large windows, this 4+1 bedroom, 2.5+1 bath home has been meticulously maintained by the current owners. The home offers an open concept main floor plan, 4 large bedrooms on the second level, and a fully finished basement with an additional bedroom, rec room and wet bar. Main floor laundry, inside entry from the garage, oversized patio doors, and a lawn sprinkler system are just a few of the features this home has to offer. The south-facing fenced rear yard is perfect for entertaining and offers a patio with gazebo, mature landscaping, and is backing onto a walking trail and greenspace for added privacy. This exceptional home is in a great location, close to shopping, schools, hospital, highways and more! (id:35762)
Right At Home Realty
32 - 10 Sawmill Road
Barrie, Ontario
$25k In Ducted Central HVAC Upgrade! Excellent Investment Opportunity! Potential Rent Can Cover All Carrying Costs! 2 Entrances, Walk-out Basement W/ Lower Level Separate Apartment & Potential Rent of $900+/Month + 30% Of All Utilities! Motivated Seller! Vacant Possession Will Be Provided. Perfect Opportunity To Increase Rents! Lower Level Incl 1 Bdrm W/ 3 Pc En Suite Washroom & Living Room + Kitchenette. Total of 4 Bdrms, 2.5 Bathroom, 2 Story Townhome With Natural Walkout Lower Level. Approx 1,750sq.ft Total Living Space! Excellent For Investors, End Users & FTHB. AAA Location: Local Transit At Doorstep, 10 Min to Go Stations, Schools, Grocery Stores, Shopping, Hwy 400 & More. The Open Concept Main Floor Has Spacious Living/Dining Room W/ Walk-out To Deck Overlooking Backyard. 2Pc Powder Room And Direct Entry From Garage On Main Floor. 2nd Floor Consists Of 3 Large Bedrooms With Good Size Closets And 4Pc Bathroom. Driveway Update Sched To Be Completed By Condo Corp Before End Of Year. Terrific On Site Facilities Incl Hiking Trails, 2 Playgrounds, Pool, Gym, Party Room, Tennis / Basketball Courts. (id:35762)
The Condo Store Realty Inc.
122 Pieta Place
Vaughan, Ontario
Experience elevated bungalow living in this beautifully renovated home, where custom finishes create a refined and sophisticated space. Nestled in the desirable Vellore Village community of Vaughan, this 3+2 bedroom, 4-bathroom home offers a thoughtfully designed layout with high-end details throughout. The main floor features Italian-made full-bodied porcelain tile, solid wood interior doors with Italian chrome lever hardware, and white oak hardwood flooring in the bedrooms. At the heart of the home is a stunning chefs kitchen, complete with quartz countertops, ample cabinet storage, stainless steel appliances, and a full-wall quartz backsplash for a sleek, modern touch. The fully finished basement, with a separate entrance, adds incredible versatility. It boasts two additional bedrooms, a secondary chefs kitchen with modern stainless steel appliances and a walk-in pantry, a full bathroom, and a spacious living area perfect for extended family or entertaining guests. Step into a thoughtfully designed backyard, complete with a sprawling Ipe deck perfect for entertaining and a custom built garden shed. Enjoy unmatched convenience with top-rated schools, parks, shopping, dining, and public transit just minutes away, along with quick access to major highways for a seamless commute. (id:35762)
Royal LePage Your Community Realty
20 Grovewood Street
Richmond Hill, Ontario
*New 2024 Renovations* Modern, Open Concept & Bright Family Home Situated In A Desired Richmond Hill Community. Like A Model, Having 2900 Square Feet Of Tastefully Designed Living Space, This Executive, Well-Appointed Home Features Smooth Ceilings, Ample Closets/Linen Closets & Landscaping Front + Back. All New Updates Include: Engineered Hardwood Flooring Throughout, Main Floor Tile, Baseboards, Window+Door Trim, Door Handle Hardware, Pot Lights, Entire Home Painted, Staircase Posts + Wrought Iron Spindles, New Quartz Fireplace Surround + Mantle, Closet Organizers, Main Floor Office/Playroom with Wall-To-Wall Built-In Custom Cabinetry Features Pull-Out Drawers & Window Seat, Powder Room Vanity + Toilet, Semi-Ensuite + 2nd Floor Hall Bathroom- New Quartz Countertops, Sink + Faucet- Bathroom Cabinets are Refinished and Designer Chef-Inspired Kitchen For Family Living + Entertainment. Kitchen Coveted Highlights Are: Centre Island, Under-Cabinet Lighting, Quartz Countertop, Pantry with Deep Pull-Out Drawers, Built-In Shelves + Wine Storage Rack. Custom Built-In Storage For: Baking Trays, 2 Spice Racks, 4 Garbage Compartment & Several Cabinets with Pull-Out Drawers. Breakfast Area Walks-Out To Landscaped, Fenced, Wide Yard Perfect For Any Family Gathering or Children Playing. Lower Level Blank Canvas Awaits Your Personal Touch As Desired. Truly a Turn Key, Move-In Ready Family Home. *See Virtual Tour* Home Shows To Perfection. *Living Room Image Is Virtually Staged For Illustration Purposes Only (id:35762)
Royal LePage Your Community Realty
69 Topham Crescent
Richmond Hill, Ontario
Welcome to this stunning detached home situated on a premium and oversize lot, offering a perfect blend of comfort, style, and functionality. The main floor boasts a large and welcoming foyer, setting the tone for this warm and inviting residence. The upgraded kitchen is a chef's delight, featuring modern finishes, ample storage, and picturesque views of the beautifully landscaped backyard. Entertaining is effortless as the kitchen flows seamlessly through French doors onto a private stone patio, complete with a gas supply for your BBQ, ideal for hosting gatherings. The main floor features hardwood floors, while the second floor combines cozy carpeting to create a warm and comfortable atmosphere. This home offers 4 spacious bedrooms upstairs, complimented by 2 beautifully upgraded bathrooms. An additional bedroom and bathroom in the basement adds versatility for guests or a home office. This property is must-see for families seeking an upgraded home with exceptional space to become your warm and welcoming home. Thank you for showing!!! (id:35762)
Ipro Realty Ltd.
164 Bayview Avenue
Georgina, Ontario
Spacious Double Lot in South Keswick - Endless Potential! Located just steps from the lake, this charming 1.5-story home sits on a rare and expansive double lot, offering an incredible opportunity for families, investors, or builders looking to create something special. With a little TLC, this property has the potential to be a fantastic family home, boasting 3+3 bedrooms and a layout that provides both space and flexibility. The main level features a bright, open-concept living and dining area, complete with a cozy gas fireplace and hardwood floor - a welcoming space for gatherings. The family-sized kitchen opens onto a large deck, perfect for outdoor entertaining. A separate office/den on the main floor offers additional versatility for work or relaxation. The fully finished basement includes a self-contained 3-bedroom in-law suite with a separate entrance through the garage, its own kitchen, laundry and a 4-piece bath. Whether you're looking to add your personal touch, expand, or invest, this spacious property in a prime South Keswick location is full of opportunity! Close to the lake, transit, shopping, schools, municipal recreation centre and the 404. (id:35762)
RE/MAX All-Stars Realty Inc.
1739 Ada Court
Pickering, Ontario
OPPORTUNITY Knocks! Nestled on a peaceful child friendly court in a desirable location, 1739 Ada Court offers a wonderful blend of comfort, functionality, and updates. This charming 2-story home features 4+1 bedrooms, 3 bathrooms, and a bright, open main floor, perfect for family living and entertaining. Freshly painted throughout Step inside to discover a welcoming living room that flows seamlessly into the dining area, creating an ideal space for gatherings. The updated kitchen boasts new quartz countertops and is designed for both style and efficiency. A few steps down, the spacious family room provides a cozy retreat with large windows overlooking the pie-shaped backyard. Upstairs, you'll find comfortable bedrooms, including a primary bedroom with a walk-in closet. The upper level also features an updated 4-piece bathroom. The finished basement expands the living space with a recreation room featuring a wet bar and an additional bedroom. The garage is heated and suited for any hobbyist. Enjoy the outdoors in this private backyard, accessible from the family room's walk-out deck and the walk-out basement. The home faces north, allowing the kitchen and family room to bask in the warmth of south-facing sunlight. Located close to schools, parks, and shopping plazas, this home offers convenience and a family-friendly Court location. Pride of Ownership. (id:35762)
RE/MAX Rouge River Realty Ltd.
202 Churchill Avenue
Toronto, Ontario
One of the deepest lots (294 ft) in the prestigious Willowdale West Community! This all-brick, move-in-ready 3 bedroom bungalow with an in-law suite, offers both a comfortable home for your family now and a solid real estate investment in the long run. Enjoy this beautiful cozy home with your family now and rebuild in the future if you wish... And in the meantime, take advantage of the lot size to add a spacious garden suite, perfect for extended family, nanny, or tenants to help with your mortgage! With such a rare lot size, both you and your tenant can enjoy private, great sized yards. Key features of this home: Bright sun-filled South view living room, updated kitchen with ample cabinetry, good size rooms, 2 full bathrooms, large laundry room fits two separate washer & dryer sets for you and your tenant, cold room & 2 storage rooms, separate entrance to a large size basement with kitchen cabinets, sink, fridge, a good size bedroom with windows and closet, direct access to 4pc bathroom, 1 car detached garage that can potentially be converted to a garden suite, 4 car driveway. Your family will love the location as its walking distance to Churchill Public School & Willowdale Middle School; Your tenants will love it as its steps from a bus stop with direct route to Finch Station. Surrounded by multi-million dollar custom homes, this property is an incredible investment whether you choose to live, rent, or build! (id:35762)
Housesigma Inc.
502 - 50 Eglinton Avenue W
Mississauga, Ontario
Well Managed Condo, Upgraded kitchen, hardwood floor, Locate At Eglinton/Hurontario, Close To Hwy 401, 403, 410, Square One, Shopping Centre, Bus Station, Open Concept, Large Windows, Indoor Pool, Sauna, 24 Hours Security, No Pets Allowed In This Condo. Extras: Stainless Fridge, Stove, In suite Laundry Washer And Dryer, Dishwasher, B/I Microwave (id:35762)
Ipro Realty Ltd.
1511 Marina Drive
Fort Erie, Ontario
Immaculate 3-Bedroom Detached Home in Sought-After Fort Erie Location Turnkey & Move-In Ready! Welcome to this stunning 3-bedroom, 2-bathroom detached home built by Marina Homes, nestled in the heart of Fort Erie. Just 4 years young and meticulously maintained by a single owner, this freshly painted home offers style, comfort, and space for the entire family. Situated on a wide lot with a double-car garage and expansive backyard, this home is ideal for entertaining, relaxing, and creating lifelong memories. Step inside to a thoughtfully designed open-concept layout featuring separate living, dining, and family rooms perfect for both everyday living and hosting guests. A bonus flex space on the main floor offers endless possibilities: use it as a home office, kids play area, or creative nook. The modern kitchen is equipped with upgraded cabinetry, designer tiles, and premium stainless steel appliances, providing the perfect space to cook and gather. Spacious bedrooms offer ample natural light, and the bathrooms boast upgraded finishes throughout. The unfinished basement offers a blank slate to design your dream recreation space, additional living quarters, or home gym. Located in a family-friendly neighborhood, you're just minutes from schools, shopping, Fort Erie Leisureplex (activity/sports complex), beaches, and golf courses. Enjoy quick access to the QEW and the USA border, ideal for commuters or cross-border travelers. Don't miss your chance to own this turn-key home in one of Fort Erie's most desirable communities! Book your private showing today! (id:35762)
Zolo Realty
26 Vintners Lane
Grimsby, Ontario
Rarely Offered, Highly Sought-After Community! Prepare to be Amazed!! You will not believe this space!! This beautifully renovated freehold turn-key home boasts over 2400+ square feet of luxurious living space, perfect for both entertaining and all of your storage needs. From the moment you enter, you will be wowed by the open and inviting layout. This stunning and cozy home is a true showstopper, the main floor features an open-concept design, complete with high ceilings, built in surround sound system throughout, a skylight in the Kitchen, convenient spacious main floor office, large living room and a main floor bedroom and ensuite, all with gleaming hardwood floors. The chef-inspired kitchen is a true highlight, showcasing ample cabinetry, granite countertops, double built-in ovens, gas stove, large centre island, crown molding, it is a dream come true for cooking and entertaining. As you make your way upstairs, you will find the extra large spacious bedroom, this primary suite features its own cozy fireplace, California shutters and a luxurious ensuite bathroom, a perfect retreat for relaxation at the end of the day.The French doors off of the family room lead to a beautiful outdoor oasis complete with a new deck, privacy wall, garden shed and the sounds of the water from the small creek Perfect for Entertaining or simply unwinding with a good book or with family and friends. Wait .....there is more!!! The lower level provides additional living space, equipped with heated flooring and offering endless possibilities to make it your own. Close to farm fresh markets, Award Winning wineries, amazing Restaurants, Park, Trails, short drive to Downtown Grimsby & Beach, QEW Access, Conservation and Escarpment areas. (Roof 2021)(AC 2024)(Furnace 2017)(Deck and Privacy wall 2023)(Irrigation System) (id:35762)
Royal LePage Realty Plus Oakville
66 Foxborough Drive
Hamilton, Ontario
3 bedroom freehold townhome in quiet mature area of Ancaster. Fully finished on all 3 levels. Open concept main floor with hardwoods and ceramics. Kitchen with stainless steel appliances(fridge, stove, built-in dishwasher and microwave) and eating bar. Patio doors to private fenced backyard, 2 piece bath and inside entry from garage. Bedroom level has neutral broadloom, 4 piece bath with soaker tub and separate shower. All bedrroms are good sized with ample closet space. Lower level has finished family room, laundry and furnace room. (id:35762)
Royal LePage Burloak Real Estate Services
38 - 199 Hillcrest Avenue
Mississauga, Ontario
Pristine Executive Townhome Located In Central Miss, Steps Away From Cooksville Go Station.Unique Sought After Design & One Of The Lrgst Units In This Small Quiet Complex.Bright Sunfilled East & West Views W/Front & Back Access. Walk Up To Loft Ideal For Office Or Den. Master Bed W/4 Pc Ensuite And Additional 4 Piece On 2nd Floor With 2 Lrg Bdrms. Lower Level Rec Room & laundry room, Over 2000 Sf Of Living Space.Eat-In Kit W/Granite Centre Island & W/O To Private Balcony.Hidden Gem! (id:35762)
Realty Associates Inc.
3113 Watercliffe Court
Oakville, Ontario
Sophisticated living in an exclusive Bronte Creek enclave. Premium court location backing onto a lush ravine offers so much privacy. Low maintenance living at its finest. This stunning Fernbrook Chateau Series executive Townhome is finished on all 3 levels with a walk out basement. Impressive finishes by Jessica Kelly designs with attention to detail throughout including luxurious light fixtures, chandeliers, quality materials and draperies. Welcome to your Dream kitchen with custom cabinetry, high end Wolf, Miele and SubZero appliances, added pantry wall and all of the must haves for the home chef or entertainer. Hardwood flooring and California shutters throughout, open concept design, convenient 2ndfloor laundry, roof ( 2024), furnace + A/C (2017). Amazing location close highways, trails, hospital, shopping and schools. (id:35762)
RE/MAX Aboutowne Realty Corp.
43 Adeline Avenue
New Tecumseth, Ontario
Experience the perfect blend of comfort and adaptability in this well-kept 4-bedroom, 2-bathroom home. Ideal for families needing generous living space, this property offers great flexibility. Upon entering, you'll find a bright and inviting living area, featuring freshly painted walls and an abundance of natural light. The renovated kitchen is a dream for any cook, complete with appliances and plenty of cabinetry to accommodate all your cooking essentials. Nearby, the spacious dining room with a walkout creates a seamless transition to the outdoor patio perfect for outdoor meals and entertaining. A standout feature of this home is the versatile finished basement with a separate entrance. This flexible space can function as a private in-law suite, guest room, or home office to fit your needs. Outside, the newly fenced backyard offers both privacy and a secure area for children and pets to play. The double-wide driveway provides ample parking, making it easy to host guests. Situated in a sought-after neighborhood in Tottenham, this home combines convenience and peace. With shopping, schools, and parks nearby, its an ideal choice for families. Dont miss your chance to own this meticulously maintained property with potential for extra living space. Schedule a showing today and explore the possibilities! (id:35762)
RE/MAX Hallmark Chay Realty
35 Anderson Place
Aurora, Ontario
Impressive & exclusive, this location features 16 Executive Townhomes set on over an acre of beautifully maintained grounds, nestled in a picturesque natural setting that backs onto a ravine and conservation, complete with a tranquil bubbling stream, this property is truly a hidden gem. Recent upgrades totaling over $30,000 were completed in 2024, along with an additional $10,000, worth of eco-friendly enhancements through the Environmental Provincial Program. The home features updated bathrooms, new lighting and new pile allergy-friendly carpet on the upper level. A wood-burning fireplace in the walk-out lower level and a walk-out balcony in the living room are just a few of the desirable features this home has to offer. Within a short 5-minute walk, residents can enjoy a baseball diamond, children's park, and a high school track perfect for morning runs. This property strikes the perfect balance between tranquility, privacy and convenience, with all essential amenities just minutes away. A detailed list of features is available upon request. (id:35762)
Keller Williams Realty Centres
505 - 260 Seneca Hill Drive
Toronto, Ontario
Welcome to This Well-maintained Spacious 2-bedroom, 1-bathroom Condo Located In A Desirable North York Neighbourhood. It offers a bright and open layout with a large balcony showcasing stunning south-facing views. Both bedrooms also face south, providing plenty of natural light throughout the day. Plenty of Storage. Walking Distance To TTC, Seneca College, High Ranked Elementary School, Grocery Shopping, Minutes To Go Station, Fairview Mall. Very Easy Access To Hwy 401, 404. Well Managed Building With Excellent Amenities Incl. Gym, Pool, Tennis Court, Sauna & More! Very Reasonable Maintenance Fee Which Includes heat, Hydro, Water, Cable, Internet, And Building Insurance. Furnitures can be discussed if needed. (id:35762)
Right At Home Realty
38 Madawaska Trail
Wasaga Beach, Ontario
** Totally Renovated Designer Decorated Georgian Bay Chalet ** Family-oriented 4-season gated resort featuring indoor and outdoor pools, tennis court, mini putt, ball hockey rink, splash pad, rec centre, playgrounds, and private walking trail to the sandy shores of Georgian Bay.** Secure, gated community of Wasaga Countrylife Resort ** a 10++ ** Huge, pie-shaped, private treed lot ** Short walk along a path to your own Wasaga Sandy Beach **View of Pond & Fountain** ** $858.89 per month includes Taxes + Land Lease + Maintenance ** Insulated Sunroom ** FREE LANDLEASE FOR THE 1ST YEAR ** (id:35762)
Right At Home Realty
2580 Buckhorn Road
Selwyn, Ontario
Step out onto your deck and take in breathtaking, unobstructed waterfront views with stunning sunsets in the Kawartha's. This fully renovated bungalow, combined with a charming two-story bunkie, comfortably sleeps 13. Bunkie has it's own parking and firepit. Perfect for hosting family and friends while situated on a rare one-acre waterfront lot with year-round road access. This property offers the best of the Kawarthas. Enjoy shallow water entry, leading to a depth of about six feet at the docks end, making it ideal for swimming, boating, and fishing. Cruise through the Trent Waterway, jet ski to a nearby restaurant, or simply relax on your private dock. Convenience meets cottage country charm, with a grocery store just five minutes away and family-friendly attractions like the free zoo, playground, and splash pad only 15 minutes from your door. Explore nearby trails, the Buckhorn locks (8 minutes away), and enjoy year-round activities from summer water sports to winter ice skating, snowmobiling, and fishing. This turn-key property is available fully furnished, including water toys, life jackets, and shed essentials. Ready for you to enjoy from day one to enjoy the stunning sunsets and quite section of the lake with low boat traffic and a farm across the water. With ample parking and even space for an RV, this is your chance to own a slice of paradise. Don't miss out! ** This is a linked property.** (id:35762)
Ipro Realty Ltd.
212 Thompson Drive
East Gwillimbury, Ontario
A Bright & Spacious Corner Semi-Attached House Located In A Quiet, Family Friendly Community. 4 Bedrooms, Great Layout. Increased Power Capacity For Electricity Vehicles. Upgraded Hardwood Floor And Cabinets For Luxury Living. Minutes Away From Hwy404, Go Train/Transit, Costco, Longo's, Shopping Center, Library And Etc. Tenant Responsible For All Utilities (Including Hot Water Tank Rental) and Tenant Insurance. (id:35762)
Century 21 Landunion Realty Inc.
2103 - 28 Freeland Street
Toronto, Ontario
Living In The Exquisite Prestige Condo of One Yonge Community By Pinnacle. This Well Planned Spacious One Bedroom Unit Has No Wasted Space. Located on 21st Floor Equipped With Top-Of-The-Line Appliances And A Sleek Quartz Countertop. Laminate Floor & 9 Feet Ceilings Throughout. Convenient Access To Union Station, Sugar Beach Loblaws, LCBO, St. Lawrence Market, George Brown College. Steps To Toronto's Exciting Waterfront And Minutes To The Financial And The Entertainment Districts. Luxury Hotel-Style Lobby With 24Hr Concierge. **EXTRAS** All Existing appliances (Microwave, Cooktop, Stove, Fridge), Washer, Dryer, Elfs. (id:35762)
Bay Street Group Inc.



