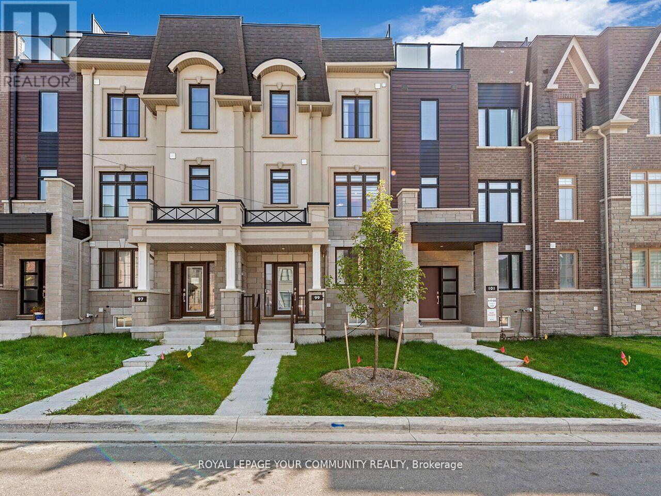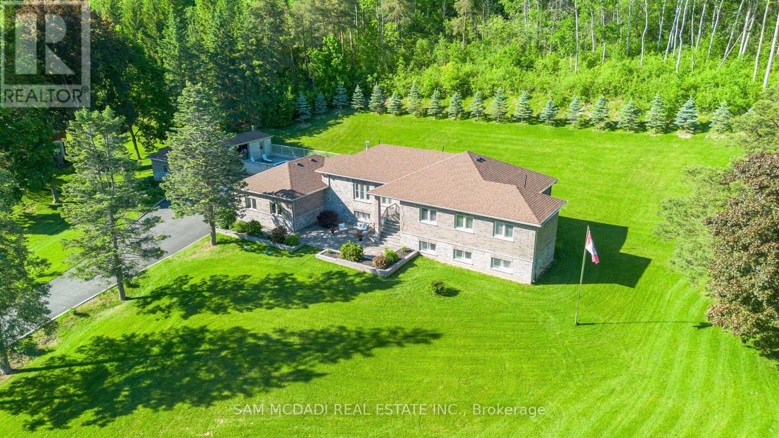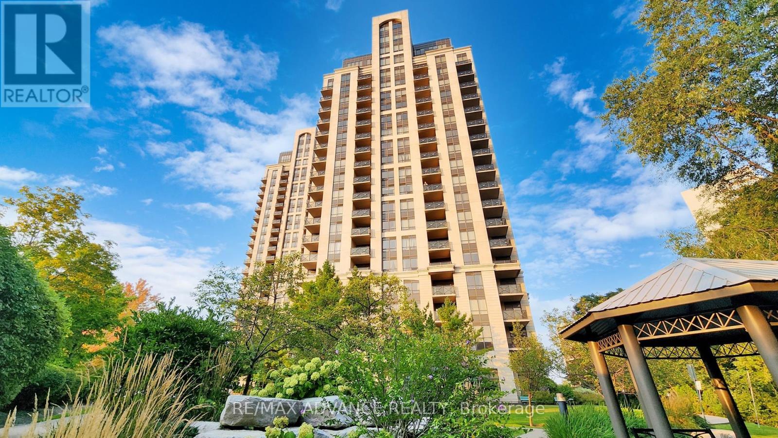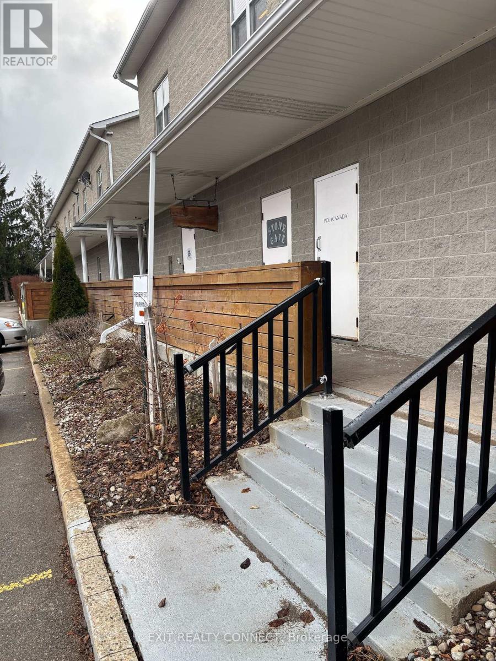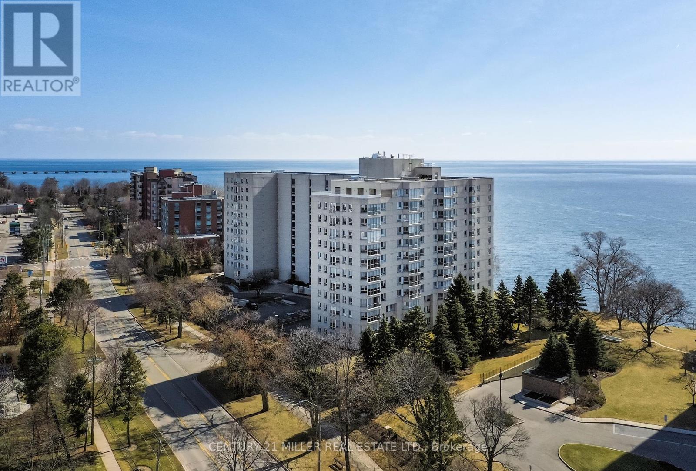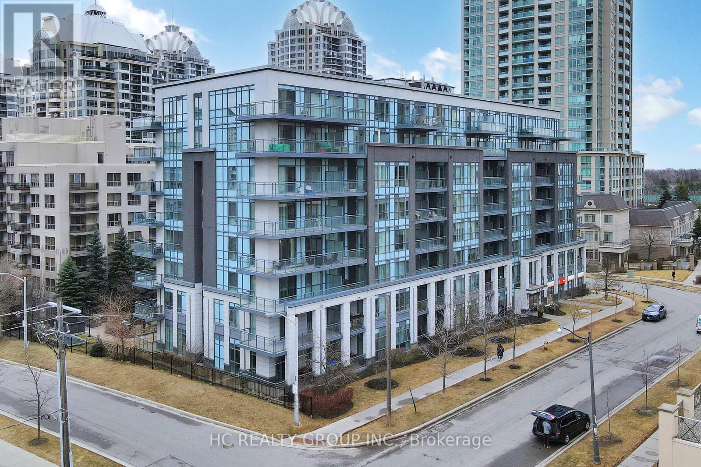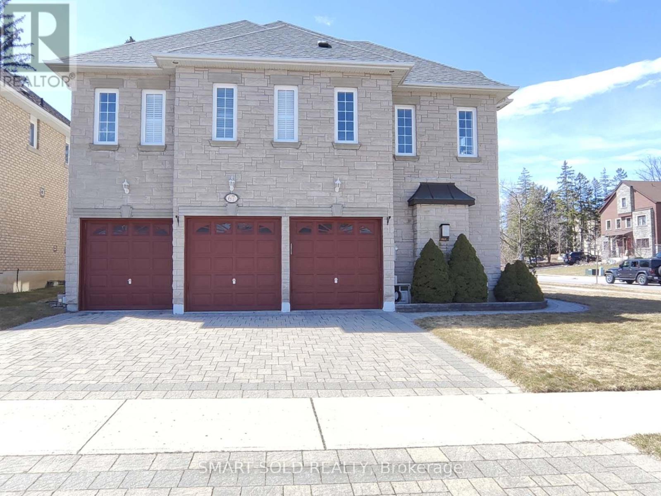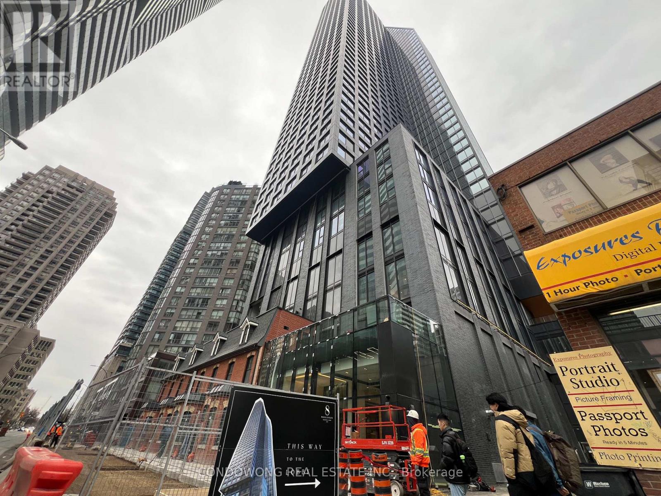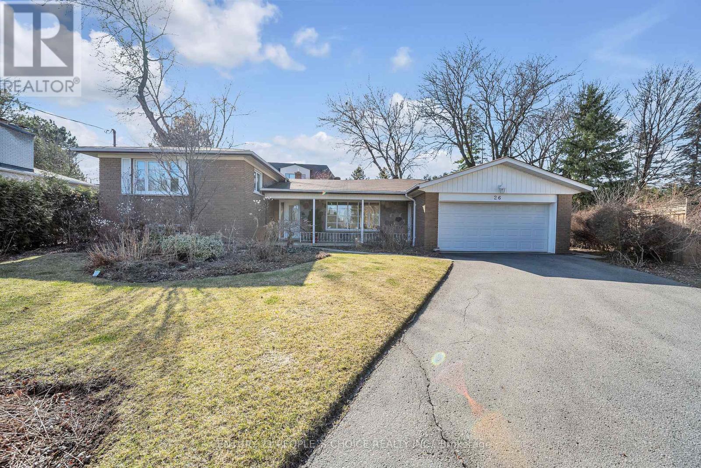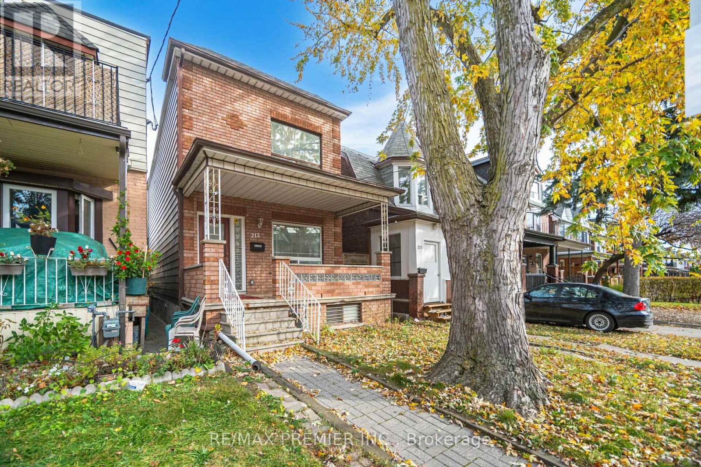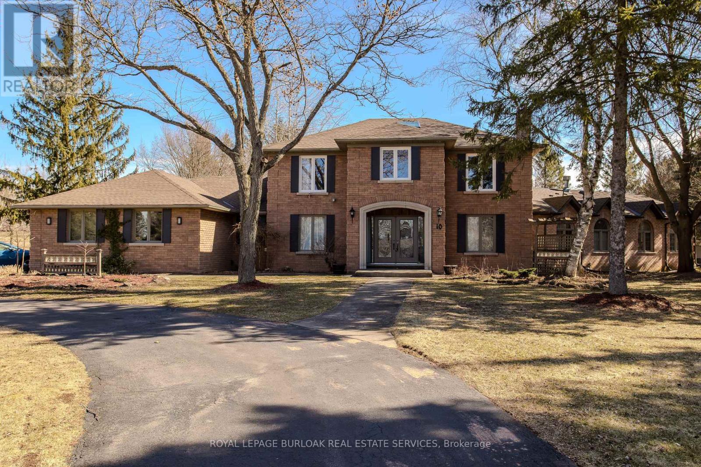99 Dancers Drive
Markham, Ontario
Welcome to 99 Dancers Drive, an exquisite home that exudes modern elegance and comfort in every detail. This stunning 3-bedroom, 4-washroom residence offers over 1,800 square feet of beautifully designed living space, featuring soaring 10-foot ceilings and pot lights throughout, and a terrace creating an airy & bright atmosphere perfect for both relaxation & entertaining.The heart of the home is the open-concept kitchen and living area, where sleek finishes and spacious design merge effortlessly. The kitchen is a culinary haven, complete with ample counter space and a layout that seamlessly flows into the living area, making it ideal for family gatherings and hosting guests. Step outside onto the beautiful terrace, where you can enjoy your morning coffee or evening wine while taking in the tranquil surroundings. The double-car garage provides ample parking and storage, adding to the convenience of this impeccably maintained property. Under Tarion warranty! (id:35762)
Royal LePage Your Community Realty
226 - 10 Capreol Court
Toronto, Ontario
This stunning two-bedroom, one-bathroom condo offers a sophisticated blend of modern elegance and urban convenience in one of Torontos most desirable locations. Thoughtfully designed with an open-concept layout, the space is flooded with natural light from floor-to-ceiling windows, creating an airy and inviting ambiance. The true highlight of this exceptional home is the expansive 400-square-foot private terracea rare find in the city. Whether you're entertaining guests, enjoying a morning coffee, or simply unwinding under the stars, this outdoor oasis offers the perfect extension of your living space. The sleek designer kitchen is a chefs dream, seamlessly flowing into the spacious living and dining areas. The two well-appointed bedrooms provide generous closet space and a tranquil retreat from the city's energy, while the beautifully designed bathroom boasts contemporary finishes and spa-like features. foot private terracea rare find in the city. Residents of this luxury building enjoy access to world-class amenities, including a state-of-the-art fitness center, an elegant rooftop lounge with breathtaking skyline views, a stylish party room, and 24/7 concierge service for the ultimate convenience and security. Nestled in the heart of Toronto, this prime location puts you just steps away from top-rated restaurants, boutique shopping, cultural hotspots, and effortless access to public transit. Offering an unparalleled combination of luxury, space, and location, this extraordinary condo is a rare opportunity for those seeking the best of city living! (id:35762)
RE/MAX Experts
4705 - 8 The Esplanade
Toronto, Ontario
*Hot!* Located in the absolute heart of Toronto, your search ends at the L Tower. This Unit features 2 full size Bedrooms with ensuite plus semi ensuite, Stoned professional kitchen with counter space all around, Miele appliances, pot lights, ample floor space and parking/locker included! Take advantage of the Unit, Indoor Pool, Sauna, Gym, Location, local shops, restaurants/bars and attractions the L Tower has to offer. Take a peek and call it your home. (id:35762)
RE/MAX All-Stars Realty Inc.
64a Tisdale Avenue
Toronto, Ontario
**A Very Rare Brand New 4-Story Stunning Freehold Townhouse Above Ground W/Elegant 3 Bedrooms + 1 Office + 1 DEN W/Ample Windows & Sunlight & Balcony**. Minutes Walk To TTC, Eglinton & Crosstown LRT, Eglinton Square, Golden Mile Shopping District (Hudson's Bay, Shoppers-Mart, nofrills, Joe Fresh, Value Village, Wal-Mart, Bestbuy, Canadian Tire, etc.). The 9' Smooth Ceilings & Laminate Flooring Throughout, Open Concept & Modern Kitchen, Quartz Countertop, Natural Oak Staircases, Private Ground Floor Garage W/Direct Access To Home. Den Can Be 4th Bedroom W/Window, Perfect For Working At Home. Tenant Pay All Utilities. No Pet, No Smoking. (id:35762)
Forest Hill Real Estate Inc.
Ph5103 - 65 Bremner Boulevard
Toronto, Ontario
Welcome To 5 Bremner, A Sought After Condo/Hotel Style, Called The Residences Of Maple Leaf Square! Sun-Filled Corner Penthouse Unit With 10 Foot Ceilings, Offers A Functional Split Bedroom Floorplan 2Bedroom + Den of 2125Sqft, Den Is As Spacious As A Bedroom. Perfect For Work From Home! Modern Kitchen W/ S/S Appliances, Custom Cabinetry, Granite Counters & Breakfast Bar. Primary Bed With W/I Closet, 4Pc Bath & Roller Blinds. Floor-To-Ceiling Windows & Lrg Balcony Provide For Views Of The City and Lake. 1 Owned Premium Parking Space Next To Elevator and Locker. Floorplan Attached ( Den Is Basically Another Spacious Bedroom) Seller is Open To Take BTC ( Bitcoin) as a form of payment on closing! (id:35762)
RE/MAX Condos Plus Corporation
395 King Street E
Caledon, Ontario
Indulge in the ultimate luxury living experience in this stunning estate, perfectly situated on 1.77 acres of lush landscape, nestled among high-end homes and backing onto picturesque greenery. Enjoy an opulent living space with this magnificent residence which boasts an array of premium upgrades. The meticulously manicured and illuminated exterior is truly an entertainers delight featuring a private backyard oasis with an inground pool , change room & bar. Panoramic views of the surrounding landscape offer a serene and tranquil atmosphere, encapsulating the beauty of nature at its finest. Inside, the open-concept interior flows seamlessly, creating a peaceful and serene living space. The sun-drenched chef's kitchen is equipped with S/S appliances, a large center island, and coffered ceilings. The primary bedroom features an expansive walk-in closet, a lavish en-suite bath with a rain shower & jacuzzi tub. The main level boasts 3 spacious bedrooms & 3 washrooms, while the large finished basement features an spacious rec area with a fireplace, wet bar & 2 additional bedrooms. This rare find boasts top-quality features alongside unparalleled privacy while remaining close to the GTA! (id:35762)
Sam Mcdadi Real Estate Inc.
1206 Mount Vernon Street
Mississauga, Ontario
Nestled within the picturesque enclave of the prestigious Lorne Park community lies this exquisite sanctuary, offering 4 bedrooms, 5 bathrooms, and an array of lavish amenities throughout its approx 5,900 sq ft interior. Upon entering, a flood of natural light welcomes you into the grand foyer adorned with porcelain tile floors and soaring ceilings. Follow the hallway to discover 'the heart of the home' where state-of-the-art stainless steel appliances glisten against sleek granite countertops, a sprawling centre + peninsula island. This kitchen is truly a culinary masterpiece that is sure to delight even the most discerning of chefs and connects to the breakfast area, overlooking the lush backyard through expansive windows. The private backyard oasis offers a tranquil space with meticulous landscaping boasting stone interlocking, a cabana, and an inground swimming pool + hot tub, offering a resort-like experience in your own backyard. The dining room was curated for a sophisticated dining experience with loved ones and opens up to the elegant living room with 18" vaulted ceilings, perfect to gather around after dinner. Retreat upstairs into the owner's suite, where you are met with an immaculate 5pc ensuite with a jacuzzi offering a spa-like experience, and a large walk-in closet. 3 more spacious bedrooms with ensuites/semi-ensuites are located down the hall, each bedroom is adorned with touches and thoughtful details to ensure comfort and style. Completing the interior is the finished basement with a large rec area, a theatre, gym, wine cellar, a secondary kitchen, and a 3pc bath. Spectacular neighbourhood with a plethora of esteemed public and private schools and amenities, including Port Credit and Clarkson Village's charming restaurants/boutiques, Rattray Marsh Conservation Area + a quick commute to downtown Toronto via GO Train or the QEW + more! Tons of upgrades include: (id:35762)
Sam Mcdadi Real Estate Inc.
1258 Indian Road
Mississauga, Ontario
Welcome to this breathtaking 10,000+ sq. ft. luxury estate in the prestigious Lorne Park community. A gated entrance and circular heated driveway set the tone for this architectural masterpiece, where sophistication meets modern comfort. Step inside to an open-concept main floor, showcasing a modern chefs kitchen with high-end Wolf appliances, a butlers kitchen, and a huge pantry. The kitchen seamlessly flows into the spacious living area and dining room, making it perfect for both intimate family moments and grand entertaining. The main floor also features a lavish primary suite with a spa-inspired 5-piece en-suite, a huge living room, an executive office, and an expansive family room all designed with elegance and functionality in mind. Take the glass elevator upstairs, where four luxurious bedrooms await, each with its own stylish ensuite. Three of these suites boast oversized walk-in closets with Organizers, offering ample space for wardrobe collections. The lower level is designed for ultimate entertainment and relaxation, featuring a stunning wet bar with an onyx counter top, a Aesthetically pleasing wine cellar, and a gym room with soft rubber flooring. Heated floors throughout the basement ensure year-round comfort, while huge windows flood the space with natural light. This estate offers six fireplaces strategically placed throughout, adding warmth and ambiance. Step outside to the covered patio, which overlooks a gorgeous pool, creating the perfect oasis for outdoor living. This is a statement of elegance, luxury, and modern living at its finest. Don't miss the chance to own this extraordinary residence in one of Lorne Parks most coveted locations. (id:35762)
Sam Mcdadi Real Estate Inc.
295 Mceachern Lane
Gravenhurst, Ontario
Brand New 4-Bedroom Home for Rent in the Heart of Gravenhurst Muskoka! Be the first to live in this stunning brand-new, never-lived-in 2-storey detached home featuring 4 spacious bedrooms and 3 bathrooms in one of Muskokas most sought-after communities.The open-concept main floor is bright and inviting, with a large modern kitchen boasting quartz countertops and brand-new stainless steel appliances perfect for cooking and entertaining. Upstairs, the primary bedroom offers a walk-in closet and a luxurious 4-piece ensuite, while the convenient second-floor laundry room makes chores a breeze. Prime Location for Relaxation & Recreation! Close to shops, restaurants, and coffee shops Steps from parks, schools, and beaches Minutes to Muskoka Resort & Golf Surrounded by scenic trails & stunning Lake MuskokaDont miss this opportunity to rent a beautiful new home in a prime Muskoka location! (id:35762)
RE/MAX Crossroads Realty Inc.
1803 - 133 Wynford Drive
Toronto, Ontario
Rosewood Condo, Maple model features split bedroom plan with den and 2 baths. 9 foot ceiling. Open concept kitchen with granite counter top, and stainless steel appliances. Freshly painted and professionally cleaned. Move-In Ready. (id:35762)
RE/MAX Advance Realty
1cr - 30 Crawford Crescent
Milton, Ontario
Welcome to 30 Crawford Cres #1CR! This exceptional unit offers the perfect blend of functionality and convenience in a prime location. Featuring your own side entrance, 140sqft office this space is ideal for business owners, professionals. With easy access to major Hwys, local amenities, and a thriving community, this is an opportunity you wont want to miss. Whether you're looking to establish your business or enjoy a vibrant lifestyle, this office delivers. Book your showing today! (id:35762)
Exit Realty Connect
902 - 5280 Lakeshore Road
Burlington, Ontario
Beautiful lakeside living in Burlington. Chic and care-free two bedroom, two bath condo with south-west views. Completely renovated and modernized, the home is fresh, chic and turn-key. A thoughtful split bedroom layout with nearly 1400 square feet with expansive glazing maximizing sunlight + spectacular views. The formal entrance features a full wall of seamless closed cabinetry keeping the entrance organized. The great room + solarium take centre stage with an expansive + connected gathering space. An adjacent bright sunroom is well-positioned as a home office or meditation spot. The wall-to-wall glazing is an impressive focal point of the central living space. Dedicated dining can accommodate formal get-togethers with easy access to the kitchen. The custom kitchen features seamless cabinetry, pantry storage, honed quartz counters, feature lighting + top appliances. The primary bedroom is a beautiful retreat w/generous glazing, outfitted closet space + a spa-like ensuite. The 2nd bedroom is bright with custom milled feature wall + ample storage. A large + well-equipped laundry offers additional in-suite storage space. Located in the well-established Royal Vista, a prime lakeside location with easy access to Appleby GO, local shopping, parks + commuter HWYs. Nature is at your doorstep; walk the shores of Lake Ontario, enjoy the outdoor pool, tennis court + interior building amenities. This condo offers a turn-key lifestyle opportunity in a wonderful south + highly walk-able location. (id:35762)
Century 21 Miller Real Estate Ltd.
610 - 88 Grangeway Avenue
Toronto, Ontario
Step into this beautifully renovated, spacious open-concept condo that boasts fresh paint and brand-new flooring throughout. With a desirable southwest exposure, you'll enjoy an abundance of natural sunlight all day long. The modern kitchen features stainless steel appliances, including a fridge and stove, perfect for culinary enthusiasts. This building offers outstanding amenities for your convenience and enjoyment, including an indoor pool, gym, sauna, library, and even a mini golf course. Ideally situated just minutes from Scarborough Town Centre, the RT, TTC, Hwy 401, and a nearby grocery store, everything you need is right at your doorstep. Come and experience this stunning condo for yourself, it truly has everything you're looking for! (id:35762)
Homelife Today Realty Ltd.
805 - 17 Kenaston Gardens
Toronto, Ontario
Rare 2 Split Bedrms, 785 Sq Ft Corner Suite W/Balcony Area 230 Sq Ft, Built By Award-Winning Builder, Daniels. 9 Ft Ceiling W/Floor To Ceiling Windows, Tons Of Natural Lights With Gorgeous Skyline View. Open Concept Design With Hardwood Floors Throughout. Modern Design Kitchen With S/S Appliance, Granite Countertop and 2 Parkings. 2 Mins To Bayview Subway, Quick Access To 401, Across Bayview Village, Ymca, Loblaws, library and provides quick access to the 401, And More. (id:35762)
Hc Realty Group Inc.
67 Chantilly Crescent
Richmond Hill, Ontario
Rare Opportunity in the Prestigious Westbrook Community with top schools and a friendly neighbourhood. Premium corner irregular lot with deep length and plenty of windows and sunlight, approx. 4200 sq ft., over $100k spent on upgrades. 3-car garage with Interlock Driveway and Walkway, Stone Exterior. 5 spacious bedrooms and open-to-below hallway leading to magnificent 18ft main entrance. Mouldings, California shutters, real-wood cabinets plus formal living and dining rooms both with double French doors, which can be converted to elder-friendly bedrooms on the main floor. Finished basement with 3 bedrooms, 3 pieces bathroom and Sauna. Private yard with iron fence and Interlock Patio. All hardwood floors on the main and second floors. (id:35762)
Smart Sold Realty
1805 - 8 Wellesley Street W
Toronto, Ontario
Welcome to this brand-new 1-bedroom condo in the heart of downtown Toronto! Featuring modern finishes and an open-concept layout, this stylish unit offers a bright and inviting living space. Enjoy amazing building amenities, including a fitness centre, rooftop terrace, and 24-hour concierge. Steps from Wellesley Subway Station, U of T, and Toronto Metropolitan University, this is the perfect home for urban living. Be the first to live in this stunning new condo! (id:35762)
Condowong Real Estate Inc.
49 Weather Vane Lane
Brampton, Ontario
Welcome to 49 Weather Vane! Gorgeously renovated from top to bottom! The home is beautifully painted in warm earth tones that will give you a warm comforting feeling every time you enter :). This home comes complete with a Chef's kitchen including stainless steel appliances, extractor hood and beautiful range! Beautiful warm natural light pours into the kitchen with the direct back yard access through the patio door! The backyard welcomes you to an oasis of deck space including metal frame gazebo! Steps lead you down to your fully concrete 2nd level that extends around and to the front of the home. Finished basement with newly fully renovated washroom complete with shower. California Shutters, pot lights, crown molding, smooth ceilings are just a few things done to this beautiful home, shows a true pride of ownership and we know you feel the same when you walk through for your own private viewing :) (id:35762)
Right At Home Realty
26 Paultiel Drive
Toronto, Ontario
Exceptional Family Home on a Premium Lot A Rare Opportunity! Welcome to this meticulously maintained home nestled on a remarkable 9,117 sq. ft. pie-shaped lot offering ultimate privacy with mature hedges. Experience breathtaking views from your very own backyard oasis, perfect for relaxation and entertaining. This stunning brick and stone residence boasts an ultra-long driveway leading to a double-car garage with a 240V EV charging station. The chefs kitchen is a dream, featuring a picturesque bay window, granite countertops, under-mount lighting, and ample cabinetry. Designed for comfort and functionality, this home features: Spacious main-floor den/family room with a 3-piece ensuite Oversized laundry room with space for a gym, craft room, workshop & storage Hickory hardwood & tile flooring throughout Smooth ceilings with fresh paint Bright eat-in kitchen with walkout to a large backyard Gas fireplace in the lower level family room Large crawl space storage Situated in a prime location, this home is just minutes from Finch Station (3 km), Bayview Station (4 km), Centerpoint Mall (2.5 km), Bayview Village (3.9 km), and Hwy 401 (4 km). Enjoy proximity to top-rated schools and elite private institutions. Move in, renovate, or build your dream home the choice is yours! (id:35762)
Century 21 People's Choice Realty Inc.
227 Roncesvalles Avenue
Toronto, Ontario
Ideal Roncesvalles location for your business, situated on the busiest strip on the Avenue. TTC stop directly in front of storefront, located within a block of many Roncesvalles staples (Banks, Churches, Library, Sobeys, Maple Produce, etc). Many uses considered. Approx 600 sq ft with high 10' ceilings and 2-pc washroom. Direct access to basement for additional storage/business needs. Flexible term & possession available, Pop-Up opportunities as well. (id:35762)
Trust Realty Group
Lower - 38 Bolland Crescent
Ajax, Ontario
Welcome To This Recently Renovated 2 Beds Basement Apartment Overlooking the Backyard Located In Desirable South Ajax * Move In Ready * This Cozy Apartment has A Separate Entrance, Recreation Room, Kitchen, 2 Beds, 4 Pc Bath & Separate In-Suite Laundry * New S/S Appliances * Family Oriented Neighbourhood * Steps To Lake Ontario, Rotary Park & Waterfront Trails, Close To Hwy 401, Go Station, Hospital * (id:35762)
Homelife Eagle Realty Inc.
213 Symington Avenue
Toronto, Ontario
Detached house for lease! Includes main floor, upper level, and basement! This charming home is located in a vibrant and sought-after Toronto neighborhood, and offers the perfect combination of character, space, and convenience! Inside, you'll find beautiful hardwood flooring on the main level, adding warmth and timeless appeal. Other features include a cozy living & dining area, large main floor kitchen, and 3 bedrooms upstairs along with an extra room that may cater to a variety of uses . The finished basement features an additional room with rec area, kitchen, and sep. entrance, providing extra living space. This home boasts a lovely front porch for enjoying the outdoors & relaxing after a busy day. Situated in a lively area with easy access to many amenities, including shopping, schools, parks, and excellent transit options ensuring a quick and easy commute throughout the city and beyond. This property offers an incredible opportunity to live in one of the city's most desirable neighborhoods! Tenant To Pay All Utilities. (id:35762)
RE/MAX Premier Inc.
906 - 15 Lynch Street
Brampton, Ontario
Discover this spacious 2-bedroom, 2-bathroom corner unit, offering an impressive 1,037 sq ft of living space. Located just moments from Brampton Downtown and convenient transit options, this unit boasts excellent south-facing views, ensuring plenty of natural light throughout the day. Enjoy the convenience of included parking and a storage locker, along with access to top-notch amenities in a newer building. Safety is a priority with 24-hour security on-site. The unit comes equipped with the latest appliances, making it perfect for modern living. With easy access to highways and a vibrant community nearby, this gem wont last long! Don't miss your chance to call this beautiful unit home. (id:35762)
RE/MAX Ultimate Realty Inc.
159 Hammersly Boulevard
Markham, Ontario
Immaculate Side by Side Semi 1700 SF Freehold Townhome (Built 2012) in Sought After Wismer Community. Freshly Painted. Bright & Functional Layout. Soaring 9 Ft Ceiling in Main Floor. Laminate Floor Throughout. Open Concept with Natural Light through Large Window. Oak Stairs, 4 pc Ensuite in Primary Bedroom with Separate Shower and Walk-in Closet. Direct Access to Garage. Fenced Yard. Top Ranking School Zone: Wismer P.S., Donald Cousens P.S. (Gifted), Bur Oak S.S., Walking Distance to Mount Joy Go Station. Close to all Amenities, Supermarket, Shopping & Community Center. * Original Owner *. (id:35762)
Harvey Kalles Real Estate Ltd.
10 Karendale Crescent
Hamilton, Ontario
Welcome to 10 Karendale Cres a 4 bed & 4 bath home w/ 3,822 sf of finished space. Its the ultimate country retreat nestled on over 1.2 acres of private, park-like land and surrounded by nature, offering breathtaking countryside views and tucked away behind mature trees, providing complete privacy. The moment you approach, the grand curb appeal of this estate welcomes you w/ a wraparound driveway for12 cars, a double car garage and a bonus tractor garage offering space for all your country living needs. Step inside where the foyer leads into an open-concept design w/ hardwood floors and tile. The heart ofthe home is the chefs entertainers kitchen, featuring elegant cabinetry & countertops, perfect for cooking &gathering w/ loved ones. The main floor also boasts a spacious primary bedroom, located in its own private wing, offering convenience for family living. The kitchen flows effortlessly into the living room, an inviting space where relaxation & connection are at the forefront. Large windows frame picturesque views of nature, seamlessly blending indoor & outdoor living, while 5 fireplaces throughout the house invite you to stay cozy & unwind, offering comfort & warmth in every room. When you step outside, you're greeted by a poolside paradise. The in-ground saltwater pool, hot tub, and gazebo create a year-round retreat, while the maintenance-free, expansive composite deck offers the perfect space for outdoor entertainment. Whether you're enjoying a peaceful afternoon or hosting, the pool overlooks the grand yard-oasis where nature takes center stage. The property is also packed w/ opportunities. A backyard fire pit, workshop/storage barn & ample space for exploration make it the ideal setting for family activities. The lawn is perfect for everything, from playing football or soccer to simply enjoying the fresh air. All just minutes from downtown. Waterdown and major highways. This home is the epitome of country living w/ all the conveniences of modern life. (id:35762)
Royal LePage Burloak Real Estate Services

