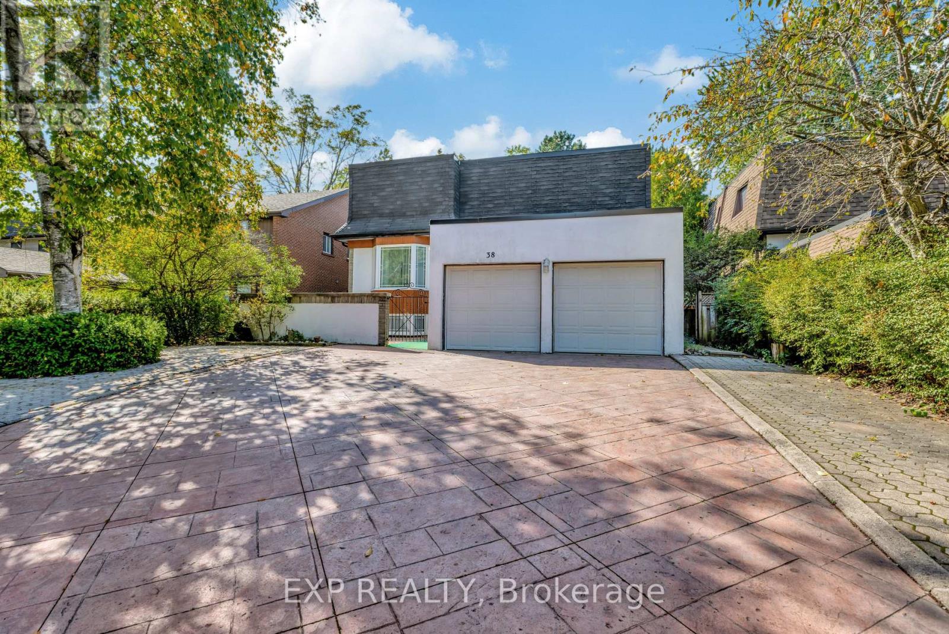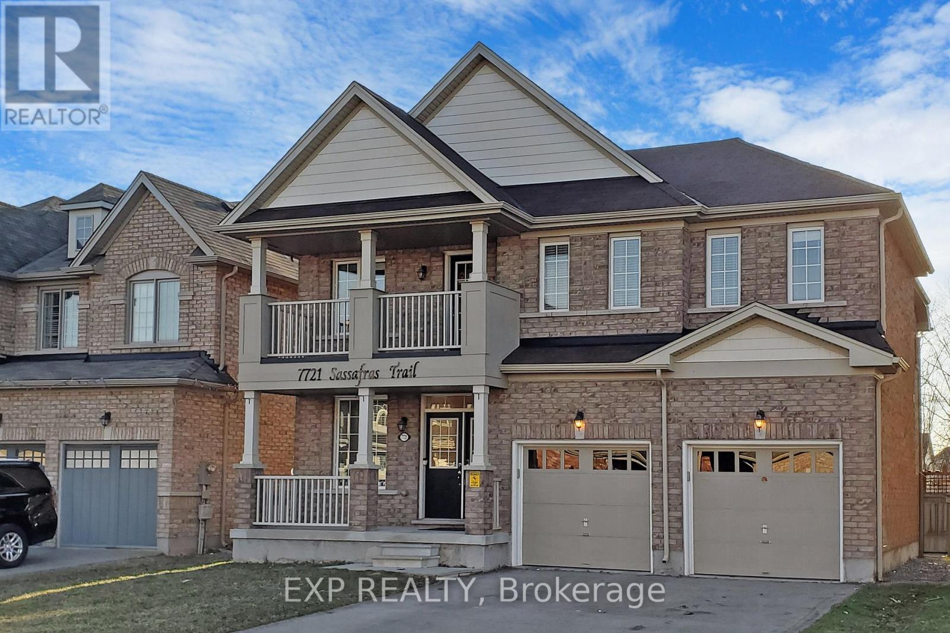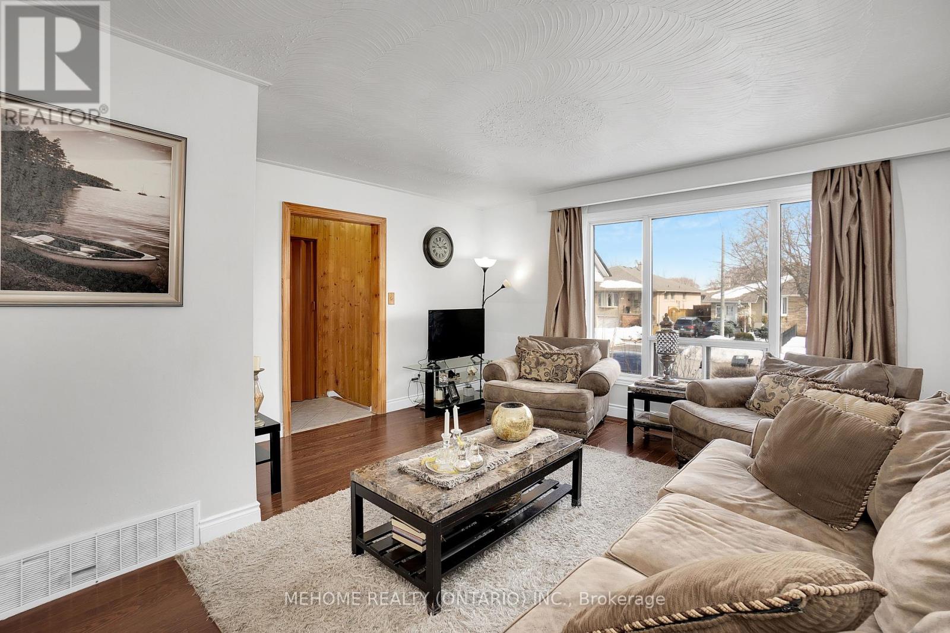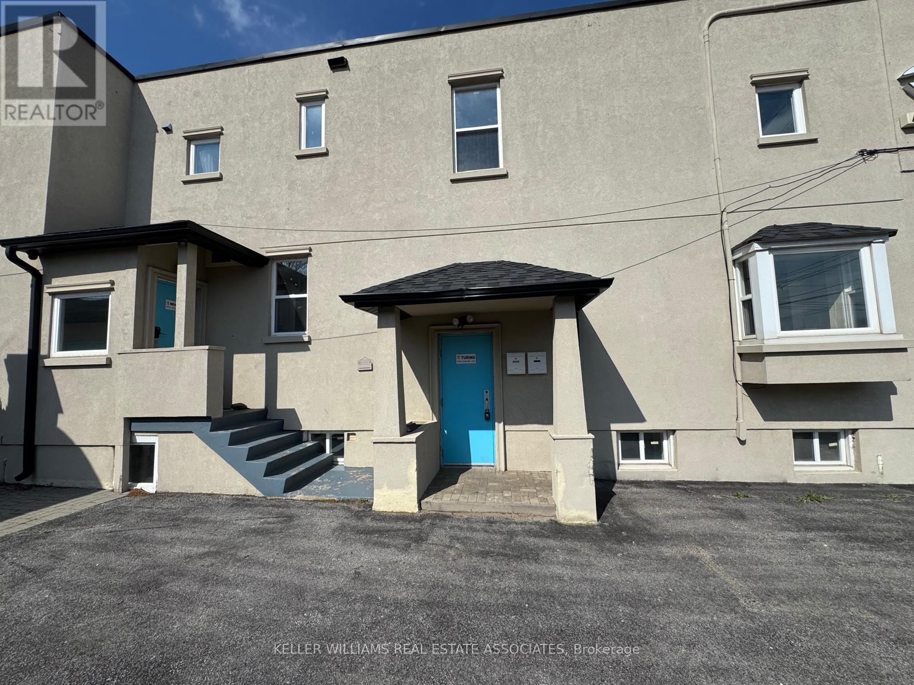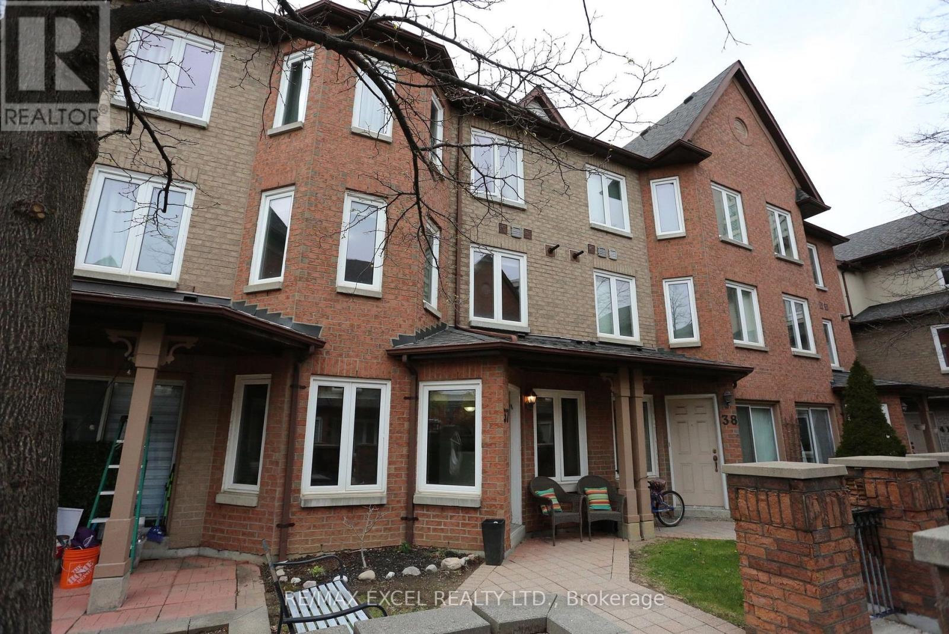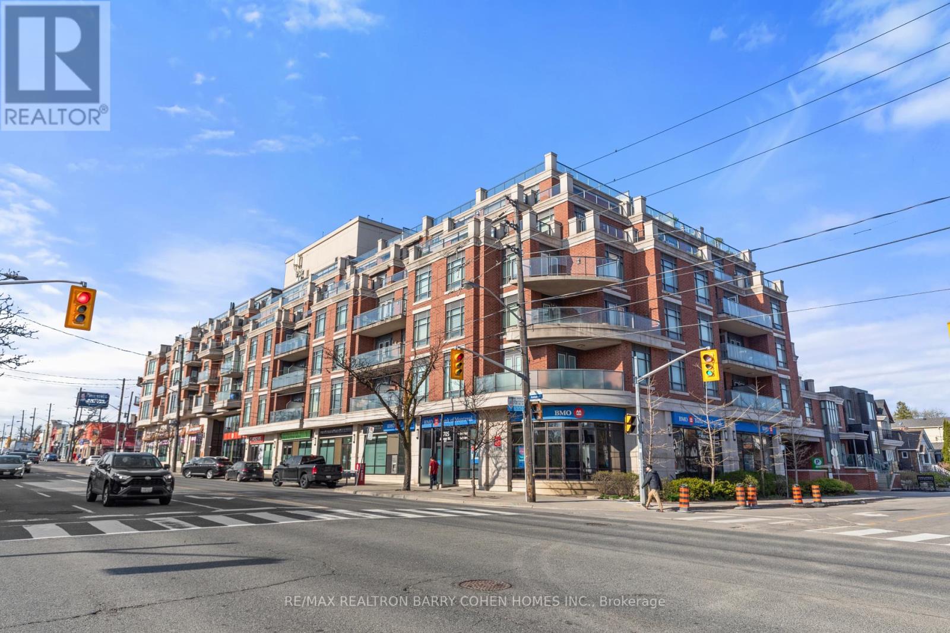84 Piperbrook Crescent
Toronto, Ontario
Absolutely charming detached home backing onto a serene ravine in one of Scarborough's quietest pockets! This bright and spacious 3-bedroom home is flooded with natural light, feat hardwood floors, upgraded windows throughout and a versatile family room on the mid-level - perfect for relaxing or entertaining. Enjoy a private backyard oasis with no neighbours behind, ideal for nature lovers. Immaculately maintained with thoughtful updates, this home offers comfort, privacy, and tranquility, all while being close to schools, parks, transit, and shopping. A rare gem in a peaceful, family-friendly neighbourhood. Steps to public transport, groceries, LCBO. Absolute a must see! (id:35762)
RE/MAX Experts
38 Tarbert Road
Toronto, Ontario
Welcome to 38 Tarbert Rda beautiful fully renovated 2-storey family home in the coveted A.Y. Jackson school district! Sitting proudly on a 50x120 ft lot, this impressive property features over 2,500 sq ft of elegant living space with 4 spacious bedrooms and 4 updated baths. The main level boasts a brand-new kitchen with sleek white cabinetry, quartz countertops, and stainless steel appliances, flowing into a bright eat-in area and cozy living space complete with a fireplace and hardwood floors. Upstairs, discover oversized bedrooms including a luxurious primary suite with 4-piece ensuite, and walk-in closet. The finished basement with separate entrance offers versatility for multigenerational living or in law suite possibility. Outdoor living is easy with a 40' x 9' deck and awning, interlock front yard, triple driveway with 8-car parking, and an in-ground pool perfect for summer fun. Enjoy newer roof (2018), skylights, updated wiring, furnace & A/C. Steps to TTC, parks, plaza, and more. Lucky Number #38 is the one youve been waiting for! (id:35762)
Exp Realty
7721 Sassafras Trail
Niagara Falls, Ontario
OFFER WELCOME ANYTIME! * Priced To Sell! Stunning 2016-built home offers over 4,000 sqft of living space * Premium ravine lot * Luxurious living with multiple income streams * 4+3 bedrooms and 6 bathrooms * Ideal Property for Multi-Generational living, home business operations, or rental income * Second floor boasts 4 Spacious Bedrooms, including 2 En-suites and a Jack & Jill bathroom * Primary suite offers 2 walk-in closets, dual vanities, a soaker tub, and a standing shower * One bedroom features a Charming Balcony * Convenient second-floor laundry adds practicality * The main floor showcases a great room, dining area, den and a modern kitchen with access to a fully fenced backyard backing onto Warren Woods Trail * Home business potential includes 2 front rooms currently operating as a licensed nail salon also perfect for an office or Potential Main Floor Bedroom * Finished basement features 3 bedrooms, each with a private ensuite, plus a shared kitchen, living area, and second laundry * The basement is fully furnished with 4 beds, 3 TVs, a table, chairs, and accessories * Additional highlights include, No Carpet throughout * No Sidewalk * 2 Laundries and 6-car parking * The home is Turn-Key ready with 2 washers and dryers, a gas stovetop (basement), a stove (main floor), and 2 fridges * PRIME LOCATION, just 5 minutes to Cineplex, Costco, Walmart, Winners, McDonald's, and the QEW * Endless possibilities perfect for multi-family living, running a business, or earning extra income. Act fast this rare gem won't last long! (id:35762)
Exp Realty
95 Chelsea Crescent
Bradford West Gwillimbury, Ontario
Your Search Ends Here! Executive 4+2 Bedroom Home with Income Potential in Prime Bradford Location! Welcome to 95 Chelsea Crescent, a showstopper on a quiet, family-friendly crescent in one of Bradford's most sought-after neighbourhoods. This stunning detached home offers exceptional living with 4 spacious bedrooms, 4 bathrooms, and a professionally finished basement with separate entrance perfect for extended families or rental income! Step through double door entry into a soaring open-to-above 22ft foyer and be greeted by elegant finishes throughout. Featuring hardwood floors (NO carpet!), crown moulding, California shutters, and 9 ft ceilings, this home is truly move-in ready. Entertainers Dream Kitchen-The oversized eat-in kitchen boasts granite countertops, stainless steel appliances, extended cabinetry, and a generous breakfast area with views of the beautifully landscaped backyard. Spacious Living-Enjoy cozy evenings in the family room with a gas fireplace, and host memorable dinners in the oversized formal dining area. Upstairs features 4 generous bedrooms, including a massive primary retreat with a spa-like 5-piece ensuite, double vanity, soaker tub, and a large walk-in closet. BONUS Basement Suite: The professionally finished basement with separate entrance includes a rec room, additional bedroom, full kitchen, full bathroom, and private laundry ideal for in-laws or rental potential. Outdoor Living: Enjoy the fully fenced backyard with a patio area, garden, mature trees, and a custom storage shed. A double car garage adds extra convenience + 4 car driveway (NO SIDEWALK!( . Loaded With Upgrades: Hardwood Floors Throughout Oak Staircase Crown Moulding Granite Counters Stainless Steel Appliances California Shutters 9' Ceilings & More Located in a prime area close to parks, trails, schools, and all shopping and amenities. Quick access to the GO Station and Hwy 400 makes commuting a breeze! SPACIOUS EXECUTIVE HOME WITH OVER 3,000SQ FT of living space! (id:35762)
RE/MAX Hallmark York Group Realty Ltd.
C - 300c Fourth Avenue
St. Catharines, Ontario
An outstanding restaurant opportunity awaits you in St. Catherines in the growing Ridley neighbourhood. Surrounded by major tenants, grocers, shopping centres, and plenty of residential, this 4500 square foot restaurant is ideal for national or large-format restaurant brands looking to establish or expand in the Niagara region. Available for conversion opportunity only, it is equipped with 145 seats inside and 62 on the large and lovely sun-filled patio, ample parking, franchise suitable kitchen with a 25 foot exhaust hood, 2 walk-in coolers, and much more. Attractive lease rate of $14,077 gross rent including TMI with 8 + 5 + 5 years remaining. Please do not go direct or speak to staff. (id:35762)
Royal LePage Real Estate Services Ltd.
12 Romany Ranch Road
Kawartha Lakes, Ontario
Welcome to 12 Romany Ranch Road, a stunning waterfront property nestled on the desirable shores of Balsam Lake. This exceptional cottage is situated on a premium 1.38 acre lot, boasting an impressive 100 ' of pristine waterfront. The property features a brand new armor stone break wall, ensuring both beauty & protection for your lakeside retreat, along with a convenient wet boathouse. The main cottage offers a delightful blend of charm & functionality, featuring two cozy bedrooms & a well-appointed bathroom. The inviting living space is enhanced by a wood-burning fireplace, perfect for creating warm, memorable moments during chilly evenings. The cottage comes fully furnished & turnkey, allowing you to move in seamlessly & start enjoying the lake life immediately. In addition to the main cottage, this property includes a spacious two-bedroom, one-bath guesthouse, ideal for hosting family & friends.You'll also find a separate workshop, providing ample space for hobbies & projects, along with an oversized double car garage for all your storage needs. The dry, flat lot offers tons of privacy, making it a perfect escape from the hustle and bustle of everyday life. Don't miss the opportunity to own this enchanting lakeside retreat, where relaxation & adventure await at every turn. Experience the best of Balsam Lake living at 12 Romany Ranch Road! (id:35762)
Royal LePage Signature Realty
236 Bold Street
Hamilton, Ontario
Fully renovated 2.5-storey detached home featuring 4 bedrooms and 2.5 baths. The bright and spacious layout features three bedrooms on the second level, while the finished attic provides a versatile fourth bedroom complete with a 3-piece washroom featuring a skylight window and in-suite laundry ideal for guests, a home office, or extended family. The updated kitchen includes quartz countertops, built-in dishwasher, and walkout to a fully fenced backyard with parking. Recent upgrades include furnace, A/C, and water heater (approx. 3 years old); roof shingles replaced in 2020. Located within walking distance of Locke Streets vibrant shops, restaurants, and cafes, and just a short walk to the Hamilton GO Centre. Convenient access to city buses makes commuting to McMaster, St. Joes Hospital, downtown, and beyond a breeze. Close to the Bruce Trail, beautiful parks, and schools. Bold Street offers the perfect blend of heritage charm and modern convenience in one of Hamilton's most desirable communities. (id:35762)
RE/MAX Escarpment Realty Inc.
521 - 652 Princess Street
Kingston, Ontario
Modern, stylish, and ideally located - welcome to Unit 521 at 652 Princess Street! This bright and thoughtfully designed 1-bedroom, 1-bath condo is perfect for first-time buyers, students, or investors. Located In A Very Convenient And Safe Neighbourhood At The Center of Downtown Kingston. The Modern open-concept living space features contemporary finishes, Modern Linear Kitchen With Integrated Appliances, Stone Countertops, and large windows that fill the unit with natural light. Enjoy the convenience of in-suite laundry and a private balcony, plus access to premium building amenities Including a Party Room, Gym, And Rooftop Garden With BBQ Facilities. Just minutes from Queen's University, St. Lawrence College, public transit, shopping, and dining. This Condo Is The Perfect Choice For An Investment Opportunity Or A Place To Call Home. (id:35762)
Century 21 Leading Edge Realty Inc.
915 - 800 Lawrence Avenue W
Toronto, Ontario
This is a rare opportunity to live in a sun-filled, south-facing one bedroom unit that features an optimized open-concept layout with no wasted space, and an unobstructed view of downtown Toronto / CN tower at the Italian inspired Treviso condos! The unit also comes with an extra wide parking space, a storage locker, ensuite laundry, s/s appliances, ceiling to floor windows, and a balcony. Great location - close to TTC subway and bus (40 mins to Union Station door to door), Allen road, hwy 401, Yorkdale mall, Costco, schools, parks, Lawrence Allen Centre, and more! Many amenities - outdoor pool and hot tub, rooftop garden/deck with bbq, exercise room, guest suite, party/meeting room, 24 hour concierge, visitor parking, EV charging stations, and more! (id:35762)
Zolo Realty
1023b Kipling Avenue
Toronto, Ontario
Sensational home walking distance to the Subway and new KIP District! Live your best life embracing urban modern living. Sleek glass and stainless Railing. Ultra Modern glass front entry invites you to a bright and open floor plan. White oak hardwood flooring throughout. 10 ceiling on main. Walkout to landscaped Backyard with Stone Patio. Stunning custom kitchen with oversized quartz island and backsplash. European luxury appliances. Walk in Pantry. Built ins. Custom Blinds. Furnished - stylish and modern. (id:35762)
Right At Home Realty
1508 Sandgate Crescent
Mississauga, Ontario
Location & Rental Income Opportunity! Beautifully maintained semi-detached home in highly desirable Clarkson. Steps from parks, schools, shopping, and banks, with Clarkson GO minutes away for easy downtown Toronto access. Open-concept living and dining with hardwood floors throughout the main level. Large windows provide abundant natural light, even in the basement! Situated on a deep 125-ft lot with a separate entrance to the basement featuring 2 bedrooms, 1 bath, and a kitchen - ideal for rental income or extended family. Enjoy the best of Clarkson, close to the lake, trails, QEW, 403, Winston Churchill, Clarkson Community Centre, and top-rated schools. Future condo developments near Clarkson GO add value! Long-term tenant in lower unit paying high rent, willing to stay. Upstairs tenant moving out end of June. Recent updates: New driveway (2018), washer & dryer (2022), stainless steel kitchen appliances (2025). Rental income can help with mortgage qualification! Extras: Fridge, Stove, Built-in Dishwasher, Washer & Dryer, All Electrical Light Fixtures. All chattels and fixtures as-is. Listing Agent is one of the sellers. (id:35762)
Mehome Realty (Ontario) Inc.
Upper Level - 755 Lakeshore Road E
Mississauga, Ontario
Versatile retail or office spaces on the upper floor, offering privacy and convenience with dedicated side door access. These spaces are perfect for businesses seeking a professional setting with direct entry for clients and employees. The property also provides the option to place custom signage on the buildings exterior, ensuring maximum visibility and brand exposure. Whether you're looking to create a dynamic office environment or a retail presence, this space offers flexibility to suit your business needs. Ideal for a variety of uses, these commercial spaces provide a prime location with easy access and potential for growth. Contact us today to schedule a tour and learn more about this fantastic leasing opportunity! (id:35762)
Keller Williams Real Estate Associates
321 - 412 Silver Maple Road
Oakville, Ontario
Welcome this brand New unit in the chic boutique-style condo in North Oakville. This brand new 2-bedroom, 1-bathroom suite offers 664 sq. ft. of living space, along with a open walkout balcony, Featuring contemporary finishes, and smart home technology, the suite includes designer cabinetry, quartz countertops, and European style stainless steel appliances in the kitchen. in-suite laundry and large windows fills the unit with natural sunlight. Exceptional amenities, such as 24-hour concierge service, fitness and yoga studios, The Post Social Hub, a games room, a private dining area, a pet grooming station, and a rooftop terrace complete with BBQ stations, fire features, controlled greenery. Easy commute to Oakville Trafalgar Hospital, Oakville GO Station, Highways 403, 407, and QEW, and walking distance to shopping, dining, and parks. The suite also includes 1 parking spot, 1 locker, and high-speed Bell optical fibre internet. A Must See! (id:35762)
Sutton Group Quantum Realty Inc.
# 7 - 2437 Finch Avenue W
Toronto, Ontario
Nice retail unit locate in Prime Business Location On Finch Ave. Just West Of Weston Rd. Ample Plaza Parking In Front And Rear Of Building. Short Walking Distance To Bus Stops. Suitable For coffee shop, boutique shop, Doctor clinic, Tax consultant office...etc. Front and Back Doors for easy access and delivery. Retail space, Office And 2 pcs Washroom. (id:35762)
RE/MAX Premier Inc.
602 - 225 Malta Avenue
Brampton, Ontario
Discover Stella Condominiums at Steeles & Hurontario, a sleek, 1-bed, 1-bath, 1-parking suite in Brampton's newest SMART hot spot! Enjoy geothermal heating, quartz finishes, and integrated smart technology throughout the building and unit itself. Steps from transit, shopping, and Sheridan College. Move in immediately and enjoy this state of the art building and location. The unit offers an open concept space with a private balcony and one parking space. The building features, keyless entry, state of the art party room, gym, library and media room. Plus an outdoor terrace with bbq for those gorgeous summer days! **Photos have been digitally staged. (id:35762)
Century 21 Millennium Inc.
56a Bellman Avenue
Toronto, Ontario
You Have Just Found Arguably The Best Home For Sale In South Etobicoke. This High-End Custom Built Home Exemplifies Unparalleled Craftsmanship With Exquisite Design And Attention To Detail. Overbuilt With Insulated Concrete Forms Top To Bottom, Which Means Insulated Concrete Exterior Walls, Heated Concrete Slab Flooring Inside The Home On All Levels, Imported Limestone Front Facade, Radiant Heating Throughout Entire Home, Energy Efficient Home With HRV & Germicidal UV Light System, Built-In Thermador Appliances, Oversized Hand Scraped Hardwood Floors Throughout, Built-In Speakers, Wainscotting, Custom Millwork & So Much More. Enjoy The Open-Concept Layout That Seamlessly Integrates The Living, Dining & Heart Of The Home - The Custom Perola Kitchen ! Tons Of Natural Light On All Levels. The Primary Bedroom Is Complete With Built-In Closets & Spa Like Ensuite With High-End Fixtures & Heated Floors. This Home Has The Perfect Basement That Sits Above Grade Making Working From Home Warm & Comforting, Paired With A Large Rec Area & An Exceptional Wine Cellar ! Enjoy The Walk-Up To A Massive Sun Filled West Facing Backyard - Perfect Pool Sized Lot Where You Can Watch The Sun Set With Family & Friends. A+ Location ! Flagstone Exterior Landscape, Custom Shed With Concrete Siding, 9'&10'Ceilings. Perfectly Located With Close Proximity To Major Highways, Transit & Downtown. 10 Minute Drive To Pearson International. Walking Distance To Schools, Parks & Shopping. (id:35762)
RE/MAX Premier Inc.
56 Rainbow Valley Crescent
Markham, Ontario
Recently Renovated, 3 New Washrooms, whole House Freshly Painted. Discover Prestigious Living in Greensborough! This beautiful home offers a bright and clean living space, featuring 9-ft ceilings on the main floor and hardwood flooring in the family room, living and dining areas. The master bedroom boasts a walk-in closet and a luxurious 4-piece en-suite. Located within to top-rated schools Bur Oak Secondary and St. Brother Andre Catholic High School as well as the Mount Joy GO Station and an array of amenities, shops, restaurant, this home is perfectly suited for modern living. (id:35762)
Exp Realty
78 Jack Monkman Crescent
Markham, Ontario
Located In A Quiet Neighborhood Near The Scarborough Markham Border, This Well Maintained, Bright And Spacious 4 Bedroom, 3 Waashroom Home Features A Large Deck Ideal For Families. Enjoy proxmity to top-ranked schools, highways 407 & 401, shopping plaza's, public transit, parks, and more. Major retailers like No Frills, Walmart, Home Depot and Costco are just Mins Away. Please Note: The basement is not included. (id:35762)
Homelife/future Realty Inc.
Bsmt. Apartment - 215 Poetry Drive
Vaughan, Ontario
Welcome to this beautifully maintained and sun-filled 2-bedroom legal basement apartment in the highly sought-after Vellore Village community. Featuring large windows throughout, this home is full of natural light and offers a private entrance for added privacy.Enjoy a spacious open-concept living room combined with a modern kitchen, perfect for relaxing or entertaining. Both bedrooms are generously sized and come with closets for ample storage. The unit also includes a convenient ensuite laundry.Located in a top-rated school district and close to all amenitiesplazas, walking trails, Cortellucci Vaughan Hospital, public transit, and major highways. A wonderful place to call home in one of Vaughans most desirable neighborhoods! (id:35762)
Keller Williams Legacies Realty
37 - 735 New Westminster Drive
Vaughan, Ontario
Prime Thornhill Location Townhouse with Bright Sunny Southern Exposure. Great Layout, 3 Bedroom and Rec Room w/ Approx 1600 Sq.Ft of Functional Living Space. Large Principal Bedroom with Ensuite. Two Parking Spaces that can easily be Accessed from Lower Level. Many Recent Upgrades: Newly Painted, Flooring (22), Shower (24), Fridge / Stove/ Microwave (22), Newer Windows and Roof and Much More! Great Location that is Steps to Promenade Mall, VIVA Bus, T&T Supermarket, Schools, Parks, Places of Worship, Restaurants and Much More!! (id:35762)
RE/MAX Excel Realty Ltd.
215 - 9909 Pine Valley Drive
Vaughan, Ontario
Welcome To Prestigious Capo Di Monte. Luxurious Living In A Low-Rise Boutique Style Condo. This Rare Gem Is A 1510 Sqft *Corner Unit* with Stunning Spacious Sunny and Bright 2 Bedrooms, 9'8" Ceilings, a Modern Kitchen With Breakfast Bar, Multiple closets & additional Pantry! Enjoy plenty of sunlight from the oversized windows! Prime Location To Highways, New Cortellucci Vaughan Hospital, Vaughn Mills And Much More. Enjoy The Nature Of The Kortright Centre By Walking Directly Across The Street!! (id:35762)
Rife Realty
31 Brockman Crescent
Ajax, Ontario
Welcome to 31 Brockman Crescent, a breathtaking North-facing home nestled in one of Ajax's most sought-after neighborhoods. From the moment you arrive, the grand double-door entry and soaring ceiling height set the stage for elegance, complemented by a dazzling crystal chandelier. The main floor boasts an expansive living room with smooth ceilings, creating an inviting atmosphere for both relaxation and entertaining. The heart of the home is the custom-built kitchen, fully equipped with sleek stainless steel appliances, seamlessly flowing into a formal dining room with a stunning view of the backyards indoor pool. Step outside to the yard for a private oasis perfect for summer gatherings. Adjacent to the dining area, the cozy family room features an elegant gas fireplace and oversized windows overlooking the pool, bringing warmth and tranquility into the space. Completing the main level is a convenient laundry room for effortless daily living. Upstairs, the open-concept hallway with soaring ceilings leads to four generously sized bedrooms. The primary suite is a true retreat, featuring a newly customized spa-like ensuite with an oversized standing glass shower. Step out onto the private balcony and enjoy breathtaking views of the outdoors. The fully finished basement offers endless possibilities, providing ample space for entertaining, or a recreation area, along with a full bathroom for added convenience. Located just minutes from top-rated schools (2-minute walk), major highways (401 & 407), shopping plazas, and all essential amenities, this home delivers the perfect blend of luxury and convenience. Roof (2015), AC and Furnace (2024), 200 AMP electrical (2015), Stamped Concrete front and back (2016), Windows, Centennial Doors (2016). Home Inspection Report Available. (id:35762)
Royal LePage Terrequity Realty
545 Capilano Crescent
Oshawa, Ontario
*** OPEN HOUSE SAT/SUN May 10/11, 2-4pm *** Stunning raised bungalow located in the highly sought-after Denovan area. This beautifully updated home shows like a model - just move in and enjoy! Situated in a fantastic family-friendly neighborhood, it features a fully finished basement with a separate entrance and in-law suite with rec room, kitchen and a den/office (set up as a 4th bedroom) , offering excellent potential for growing family and a perfect homes for two families. Thousands have been spent on recent upgrades, including newer windows (2022), a new front deck perfect for relaxing (2025), and a completely renovated kitchen (2024) with quartz countertops, backsplash, breakfast bar, and stainless steel appliances. The home also features a high-efficiency furnace, newer humidifier, upgraded bathroom, gleaming laminate floors and pot lights throughout the main floor. The open-concept layout is bright and spacious, featuring a large bay window and a generous eat in kitchen with breakfast area. The primary bedroom includes a walk-out to a private sundeck overlooking a fully fenced, private backyard. Large driveway, large back deck, private spacious fenced backyard. Located close to schools, hwy 401, shopping, and parks. This home truly has it all. (id:35762)
Century 21 Leading Edge Realty Inc.
314 - 1717 Avenue Road
Toronto, Ontario
A Fantastic Opportunity To Right-Size In One Of Torontos Most Distinguished ResidencesThis Beautifully Designed 2-Bedroom + Den, 3-Bathroom Corner Suite Offers Approximately 1,700 Sq.Ft. Of Elegant Living, Thoughtfully Tailored For Those Seeking A Sophisticated Lifestyle With Minimal Compromise. Complete With A Spacious Private Terrace, You'll Enjoy Leafy Neighbourhood Views And Effortless Access To The Best Of Avenue Road's Boutiques, Cafés, And Top International Restaraunts.From The Moment You Enter, You'll Be Welcomed By Rich Hardwood Floors, 10-Ft Ceilings, And Classic Finishes That Evoke Both Comfort And Quiet Luxury. The Open-Concept Layout Is Ideal For Entertaining Or Unwinding, Featuring A Stunning Built-In Media Unit With Fireplace That Sets A Warm, Inviting Tone Throughout.The Chef's Kitchen Blends Style With Function Granite Countertops, Premium Sub-Zero & Wolf Appliances, And Custom Cabinetry Make It Equally Suited For Casual Breakfasts Or Hosting Intimate Dinners. Both Bedrooms Offer Excellent Storage With Custom Built-Ins, While The Versatile Den Serves As The Perfect Home Office Or Cozy Reading Nook. Enjoy Seamless Indoor-Outdoor Living With A Sunlit Terrace Equipped With A Gas BBQ Hookup Ideal For Morning Coffee, Evening Cocktails, Or Quiet Moments Under The Stars. From The Moment You Enter You'll Be Welcomed By A Valet Attendant, Ready To Help With Your Needs, A Boutique Building With White-Glove Amenities Including 24-Hr Concierge, A Fitness Centre, Rooftop Terrace, Guest Suites, And Elegant Common Spaces, This Residence Delivers Upscale Comfort And A Highly Walkable LifestylePerfect For Those Looking To Simplify Without Settling. 2 Premium Parking Space + Locker. (id:35762)
RE/MAX Realtron Barry Cohen Homes Inc.


