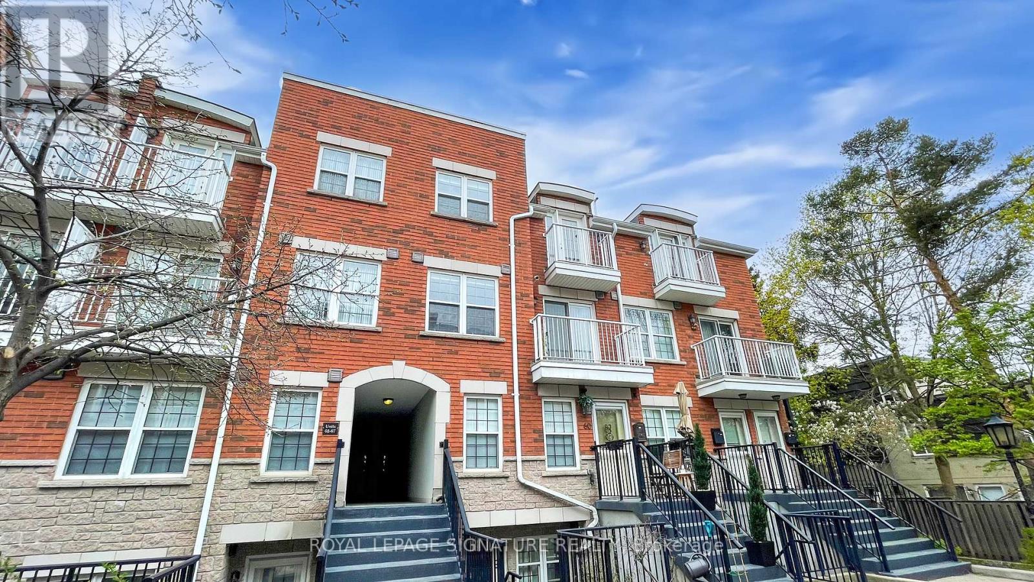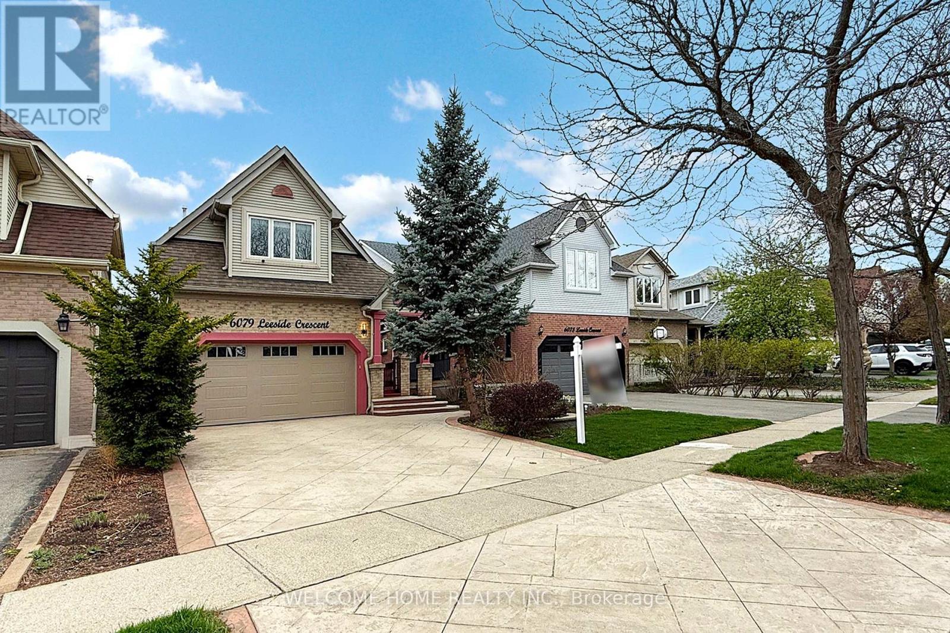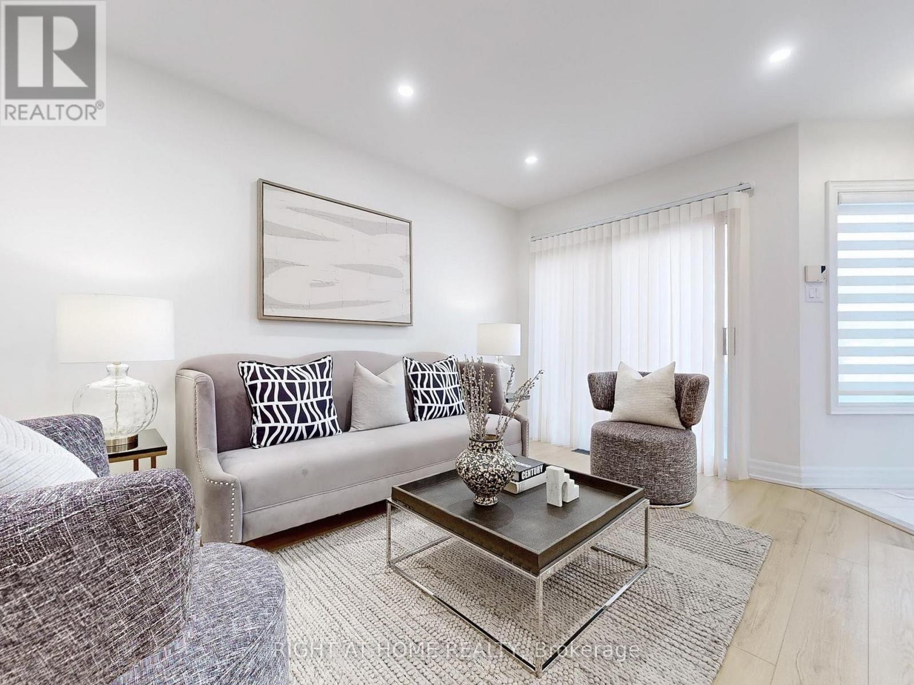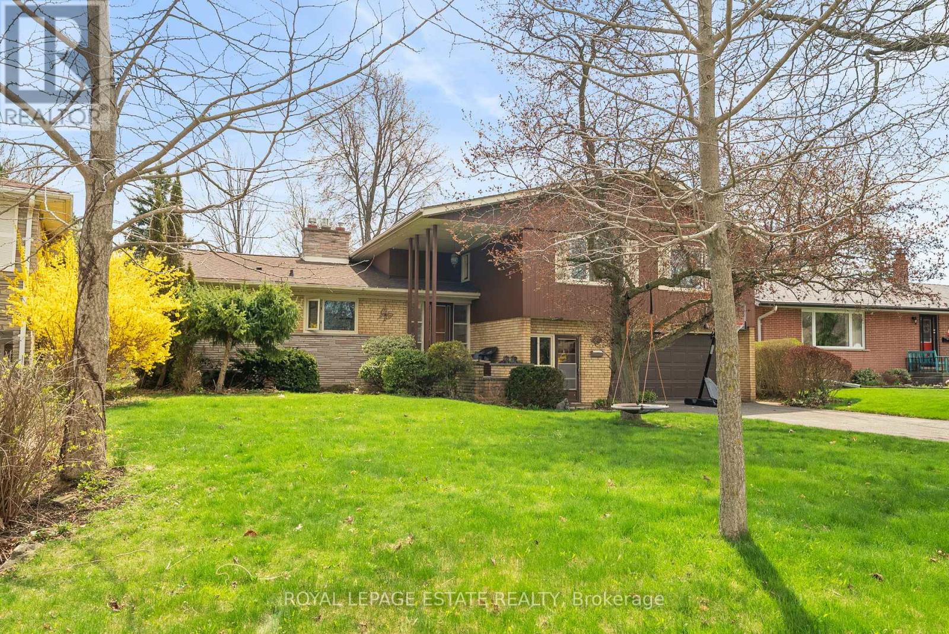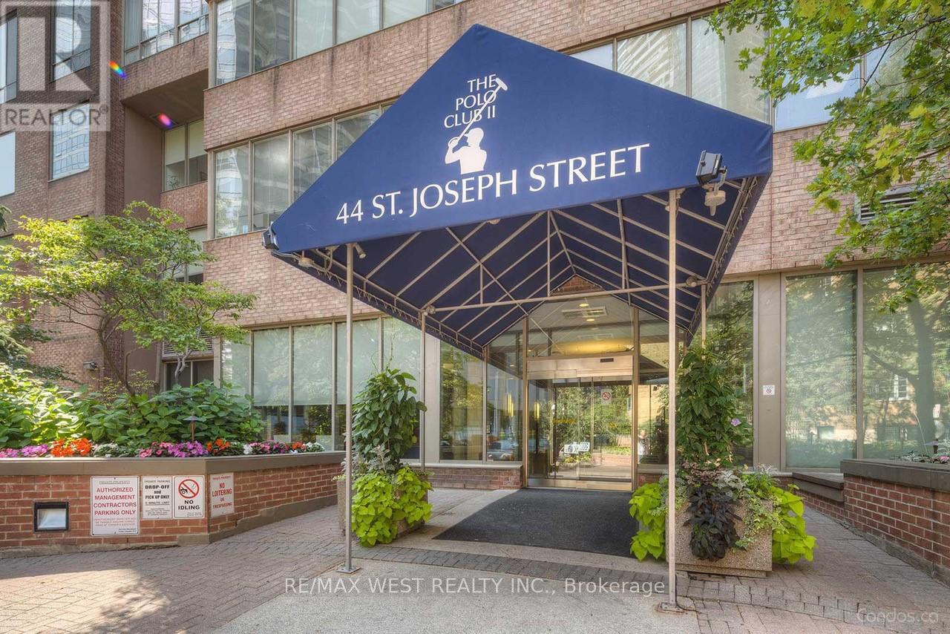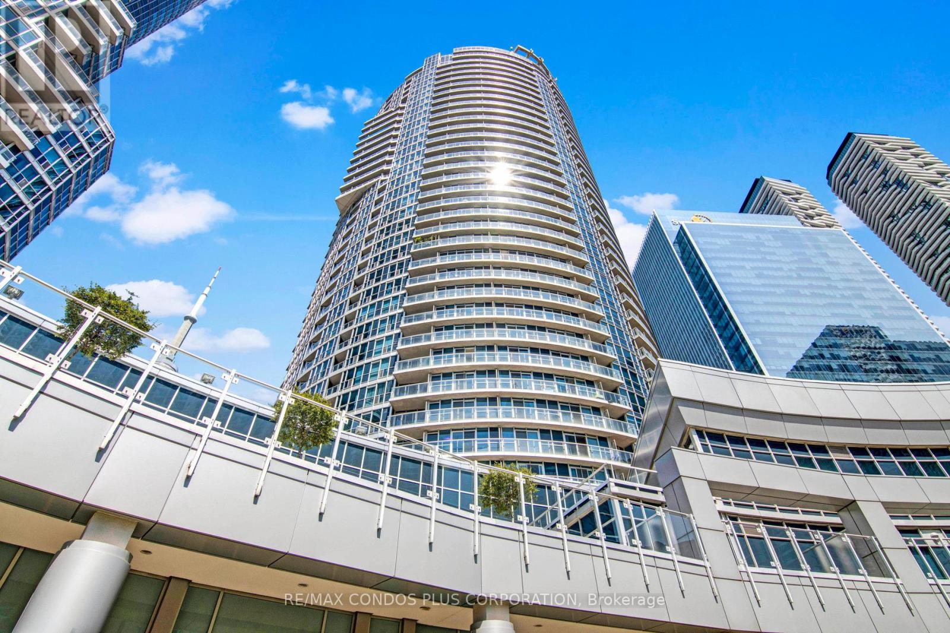63 - 37 Four Winds Drive
Toronto, Ontario
Welcome to 37 Four Winds Drive #63, a charming stacked townhome in the heart of North York! This delightful 2 bedroom plus loft residence features a bright, open-concept kitchen and a freshly painted interior, offering a warm and inviting atmosphere. Enjoy your morning coffee or unwind in the evening on the walkout balcony overlooking a peaceful courtyard. Perfectly situated close to York University, shopping, restaurants, and major malls, this home is an ideal starter or investment opportunity. Don't miss out on this fantastic property, schedule your viewing today! (id:35762)
Royal LePage Signature Realty
6079 Leeside Crescent
Mississauga, Ontario
Discover this move-in-ready 3+1 bedroom, 3 bathroom home, perfect for families and entertainers! The open-concept main level features a bright and spacious living and dining area that flows into the kitchen with stainless steel appliances and lots of cupboard space. Upstairs, the primary bedroom features a 4-piece semi-ensuite and double closets, complemented by two additional spacious bedrooms.A spacious second-floor family room offers a cozy retreat with a gas fireplace, perfect for unwinding. The finished basement/rec room features a wet bar, perfect for entertaining, and a flexible +1 bedroom ideal for guests, a home office, or a gym. Step out from the main level to a fenced backyard with a deck and lovely gazebo, ideal for BBQs and outdoor fun. Nestled in a lively, family-oriented community close to schools, parks, shops, and transit. (id:35762)
Welcome Home Realty Inc.
375 Woodspring Avenue
Newmarket, Ontario
FURNISHED , Walk-Out Basement With Separate Entrance , Open Concept , Interlock Backyard , One Driveway Parking ,Convenient Location , Just Steps To Schools,Parks, Very Close To Shopping, Theater, Restaurants, Go & Young St. , Costco , Home Depot , Upper Canada Mall And Many Other Amenities . (id:35762)
Homelife New World Realty Inc.
143 Beswick Drive
Newmarket, Ontario
Welcome to stunning Fully Upgraded single family Home In The Heart Of Newmarket. Excellent For 1st Time Home Buyer Or Investor, 4 Bedrooms Home On Premium 40 Ft Lot, 4th Bedroom/Family On Main Floor Facing to the Large Backyard with Max Privacy and huge deck, enjoying summer and parties. Renovated Great Neighbourhood, Schools, just a few steps to the main St. Close to Upper Canada Mall. Bonus: Great Income, Finished Basement Apt. Walk up with Separate entrance, side door, 1 Kitchen & 3 Pc Bath, in suite for extra income. (id:35762)
Century 21 Heritage Group Ltd.
3 - 735 New Westminster Drive
Vaughan, Ontario
Why settle for a condo apartment, when you can own a fully renovated, turnkey 3+1 bed / 3 full bath townhome in the heart of Thornhill, complete with 2 parking spots! Prime location within the complex with no direct neighbours in front. Proudly owned by the original owner, this move-in ready gem offers nearly 1,600 sq. ft. of functional living space. Bright, open-concept layout with a spacious living and dining area that walks out to a front patio. Kitchen with quartz countertops, stainless steel appliances, backsplash and a breakfast bar. 6-inch high-quality flooring, smooth ceilings and pot lights throughout the home. Large primary bedroom with a 4-piece ensuite and his-and-hers closets. Finished basement with recreation room, 3-piece ensuite and a large closet, perfect as a 4th bedroom, office or nanny suite. Direct underground access to 2 parking spaces. Maintenance fees cover high-speed internet, cable and water. Conveniently located near Promenade Mall, Walmart, No Frills, synagogues, parks, public transit and top-rated schools including Brownridge P.S., St. Elizabeth Catholic H.S., Frechette French Immersion P.S. and Westmount Collegiate Institute. Walk Score of 81 means most errands can be done on foot. Visitor parking right outside the door. A perfect home for families or professionals seeking a move-in-ready property in one of Thornhill's most desirable neighborhoods. Don't miss this opportunity! (id:35762)
Right At Home Realty
1013 Pisces Trail
Pickering, Ontario
Bright and Spacious Detached Home Located In Family-Oriented Prestigious Neighborhood In Greenwood, Pickering. This Stunning Home Features Over 2600sf Living Space with Good Size 3+1 Bedrooms + 4 bathrooms!!! $$$ Upgrades with Professional Finished Walk Out Basement!!! Smooth Ceilings, Large sliding doors and windows fill the space with natural light and offer picturesque views of the lush conservation area. The main floor features elegant hardwood flooring, Modern Kitchen W/Quartz Countertop and Backsplash, Large Centre Island, Open Concept Eat-In Kitchen, upgraded super double sink. Bright Large Open Concept Living Room With Custom wood trim works & Fireplace. Large Primary Bedroom W/5 pcs ensuite & 2 walk-in closets, Custom Built Deration Wall. In Garage a rough-in for an EV charger. 200-amp electrical service, With 9' Feet ceilings on both the main and second floors, Access To Garage From Inside Of Home. Close to To All Amenities, Schools, Go Station, Costco, Groceries, Hwy 401,407, Park, Hospital, Shopping, Banks etc. (id:35762)
Real One Realty Inc.
77 Toynbee Trail
Toronto, Ontario
Nestled on one of Guildwood's most desirable streets, this mid century modern home has 2,469 square feet of living space above grade. This property boasts spacious rooms and a warm, welcoming atmosphere. It's one of the largest model homes, situated in the heart of the Guild and is just the first street North of the Bluffs. You'll fall in love as you roll into the driveway as the immense curb appeal frontage on this reverse pie lot, is sure to please. Continue up the steps to your grand front porch entrance. A fantastic layout offering clean lines, a focus on functionality and many natural material highlights, like a brick feature wall in the living room with an inset gas fireplace or the wood panelling in the wall to wall window family room with walkout to the yard. The many large picture windows create a bright and airy feel, enhancing the home's charm. The primary bedroom includes an en-suite bathroom and a generous dressing/closet area, providing a private retreat overlooking your massive landscaped open concept backyard, with tons of space to play, entertain and raise your family. Other noteworthy features include: Gable roof with durable, double-layered fiberglass roofing shingles, copper wiring and an updated 100 AMP service panel. High-efficiency natural gas furnace with hot water boiler and hydronic heating system. Copper water lines and a copper/PVC/ABS drainage system. Programmable thermostat, heat pump, and air conditioning. Hot water radiator baseboards for consistent warmth along with a Napoleon/Wolf Steel natural gas fireplace and Valor natural gas fireplace. You'll love this idyllic community offering an ideal combination of mature, tree-lined winding streets, filled with wooded green space, parks and close proximity to the water. Nature lovers and outdoor enthusiasts will appreciate one of Scarborough's most cherished neighbourhoods. Act fast. You're not the only one who thinks this opportunity checks all the boxes. (id:35762)
Royal LePage Estate Realty
1515 - 44 St Joseph Street
Toronto, Ontario
Enjoy luxurious living in this stunning newly renovated condo featuring an incredible view of Torontos western skyline. You'll love the abundance of storage with a deep pantry and multiple spacious closets throughout. The kitchen features quartz counters with an under mount sink, full size appliances and beautiful glass subway tile backsplash. The unit includes a relaxing Jacuzzi tub, separate shower, and convenient in-suite laundry. Parking space available for an additional separate fee ($140/mth) in a private resident only garage. (id:35762)
RE/MAX West Realty Inc.
89 Charleswood Drive
Toronto, Ontario
Welcome to 89 Charleswood Drive - a turnkey detached home nestled on a 40 x 125 ft lot in the heart of Clanton Park. This bright and stylish 2 bedroom, 3-bathroom residence offers a functional layout with timeless finishes, ideal for both families and downsizers seeking modern comfort with classic charm.The main floor features an inviting living space with hardwood floors, pot lights, and a picture window that fills the home with natural light. A thoughtfully designed kitchen boasts quartz counters, stainless steel appliances, and ceramic flooring. The dedicated dining area leads directly to the fully fenced backyard via a new walkout door, thoughtfully created in 2020 by converting the original window providing seamless indoor-outdoor flow. Upstairs, the primary bedroom includes a walk-in closet and large windows. A second spacious bedroom and a modern 4-piece bath complete the upper level, all finished in hardwood. The finished lower level renovated in 2021 and accessed via a separate side entrance offers excellent in-law or guest suite potential. It includes a full kitchen with quartz countertops, vinyl plank flooring, 3-piece bath, and ample living space. Enjoy private parking for up to four vehicles and a sunny, south-facing backyard with a newer deck (2020), natural gas BBQ hookup, and a newer gazebo (2024).Ideally located near Wilson and Bathurst, you're minutes to TTC, Highway 401, Yorkdale Mall, Earl Bales Park, and excellent schools. Walk to transit, parks, community centres, and daily conveniences.*Pre-listing home inspection available upon request. (id:35762)
Harvey Kalles Real Estate Ltd.
2602 - 183 Wellington Street W
Toronto, Ontario
The Luxurious Ritz Carlton 5 Star Hotel. Exclusive 1-bedroom, 2 bathroom 1,590 Square feet gorgeous home in the sky! Breathtaking panoramic views from soaring 10-foot wraparound windows of this exquisitely designed suite! Custom finishes and stunning attention to detail. 24-hour concierge, valet parking, luxurious Ritz Carlton amenities: spa, pool, sky lobby, gym, directly connected to the PATH, Toronto's Downtown walkway. (id:35762)
Sotheby's International Realty Canada
601 - 1001 Bay Street
Toronto, Ontario
Don't miss this exceptional opportunity to own a bright and spacious 1-bedroom + solarium condo in the heart of downtown Toronto! The large solarium with sliding glass doors easily functions as a second bedroom or home office. Enjoy stunning northwest views of the park and University of Toronto campus through the picture window, complete with direct afternoon sunlight. Unbeatable location-steps to Yorkville, Wellesley Station, U of T, Toronto Metropolitan University, the ROM, hospitals, Queen's Park, Eaton Centre, top dining and shopping!This unit features an updated kitchen with stainless steel appliances, granite countertops, breakfast bar, high-efficiency washer & dryer, mirrored closet doors, and fresh paint throughout (excluding kitchen). Includes 1 exclusive locker.Building Amenities: 24-hour concierge, indoor pool, sauna, hot tub, squash and basketball courts, rooftop terrace, billiards, and visitor parking. Condo gym renovated with new equipment in 2021. HWT is rental. A must-see! (id:35762)
RE/MAX Real Estate Centre Inc.
3603 - 8 York Street
Toronto, Ontario
Welcome to Waterclub Condos In The Heart Of T.O. Harbourfront! Furnished East Views One Bedroom +Solarium (With Door Turned Into Ideal Home Office) + 2 Bathrooms & Balcony with S/E Lake Views! 700 Sf Living Space, 9Ft Ceilings Wt Full Windows For All Day Natural Light, One Parking Included! Enjoy Waterfront Living, Steps To Parks(Love Park & Roundhouse Park), Boardwalk, Martin Goodman Trail/Bike Path, Beaches, Harbourfront Centre of Art & Performances, Variety Of Outdoor Activities, Restaurants & Cafes, Super Markets, Pharmacies, W/I Clinic, Banks, Food Crt, Ferry Terminal to Visit Toronto Island, Scotia Arena, Rogers Centre, CN Tower, Ripley's Aquarium, Southcore Financial (Amazon, IBM, Microsoft,..)& Financial District via Underground "Path", Streetcar T.T.C. to Union Stn., Downtown Shopping, Dining, Theatres. Easy Access To Highways, Billy Bishop City Airport + More! Building Facilities:24Hrs Concierge, Guest Rooms, In/Outdoor Pool, Sauna, Exercise Rm , Bbq Areas, Party Rm. (id:35762)
RE/MAX Condos Plus Corporation

