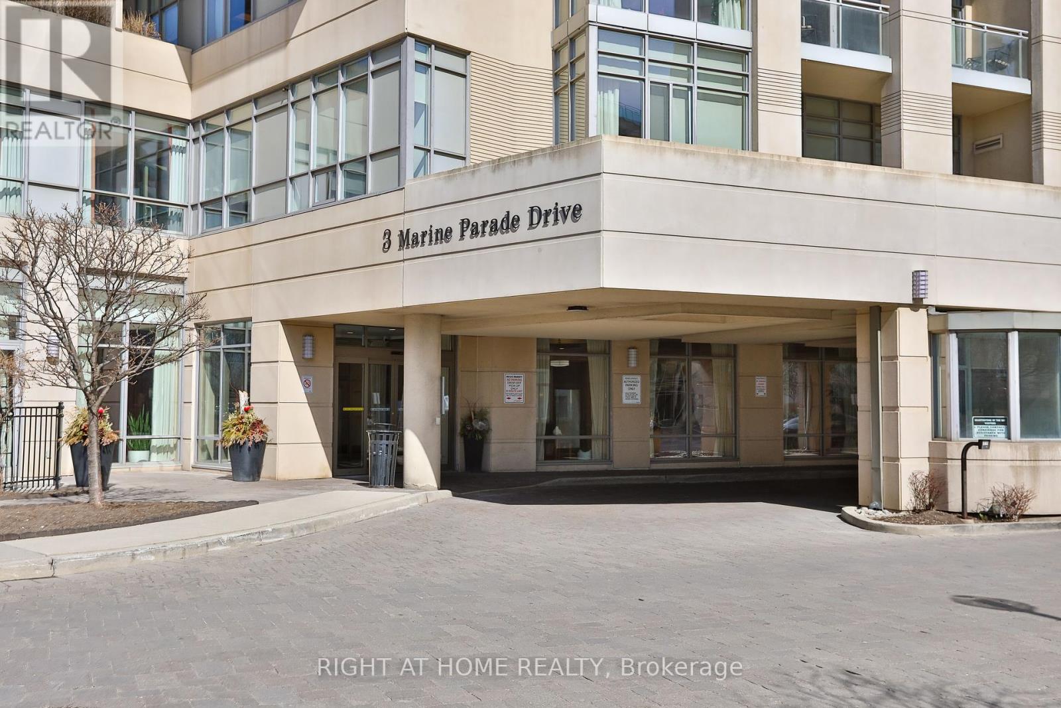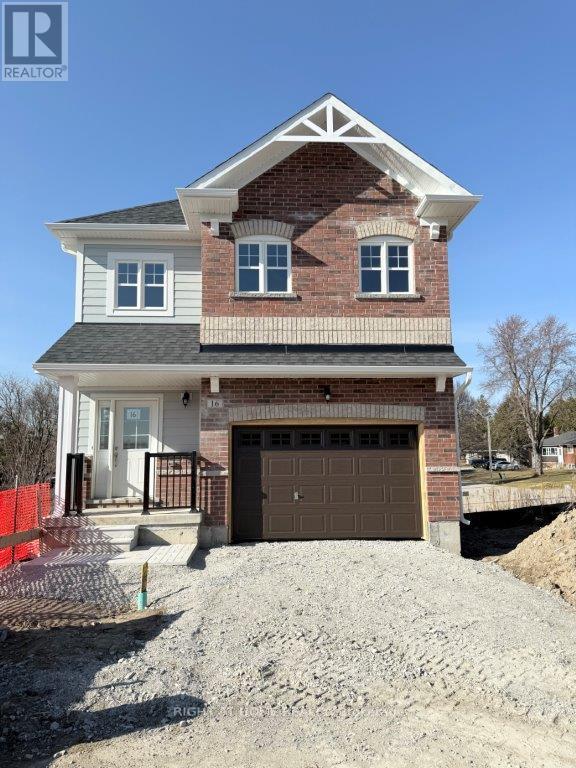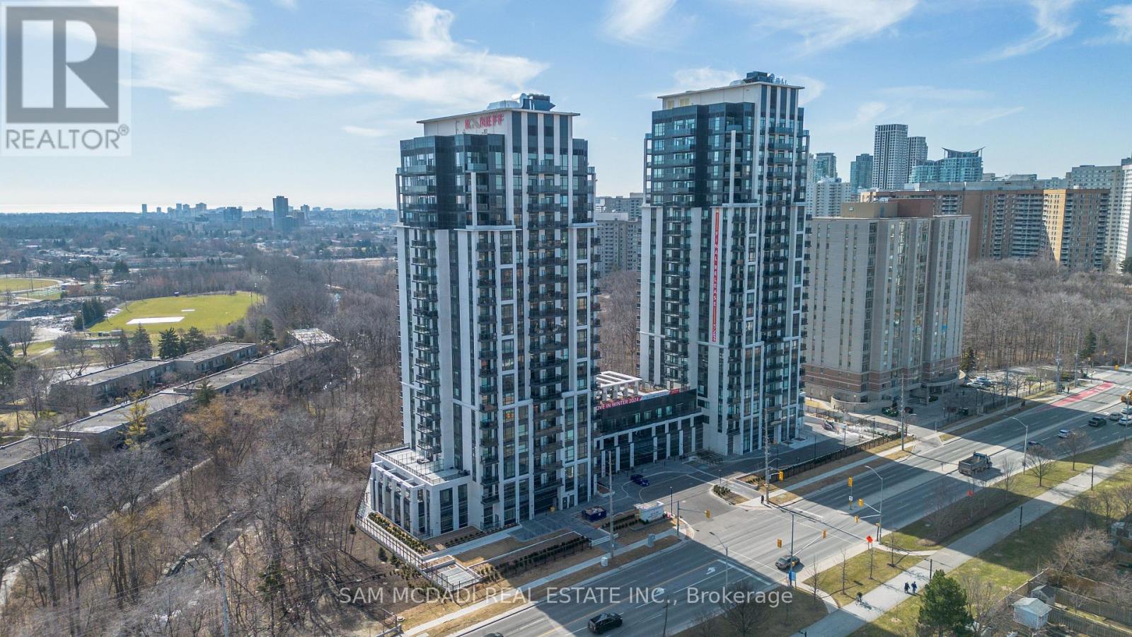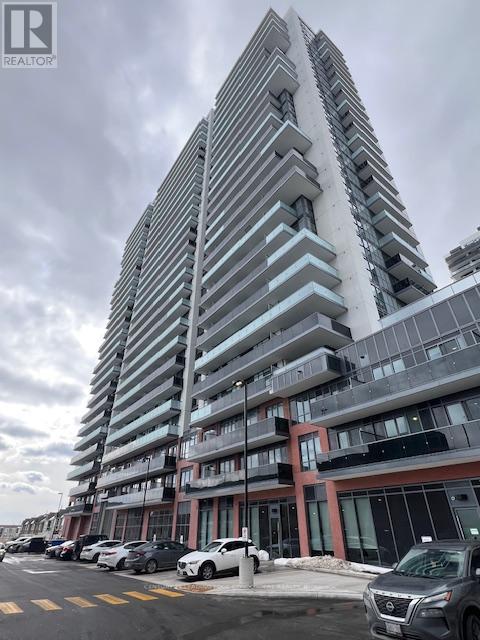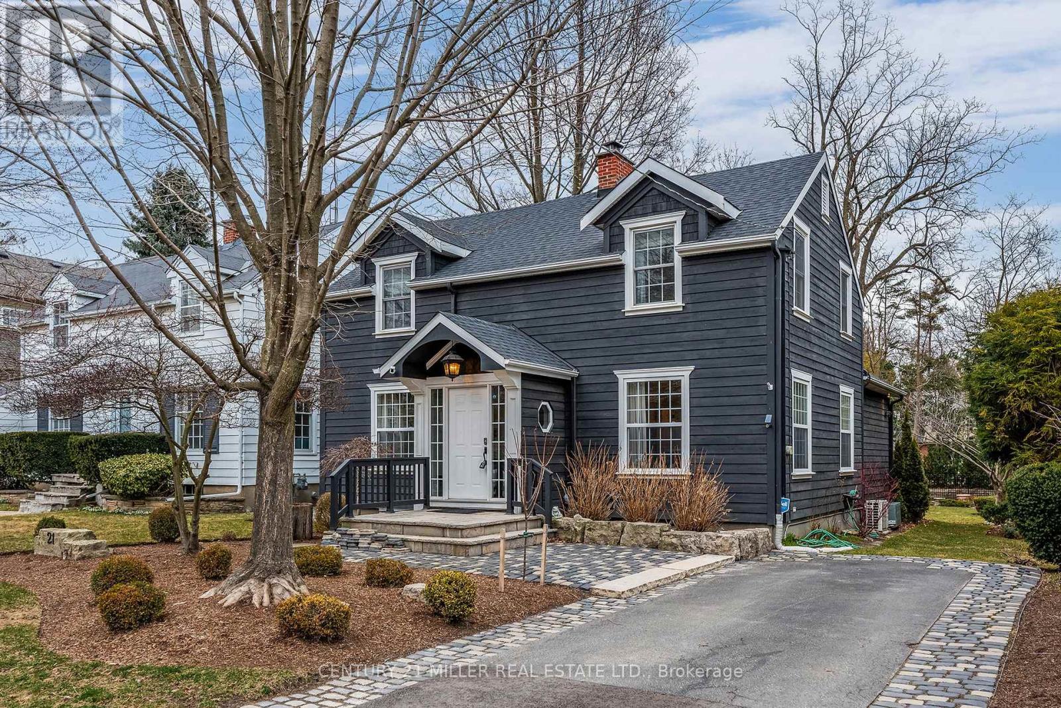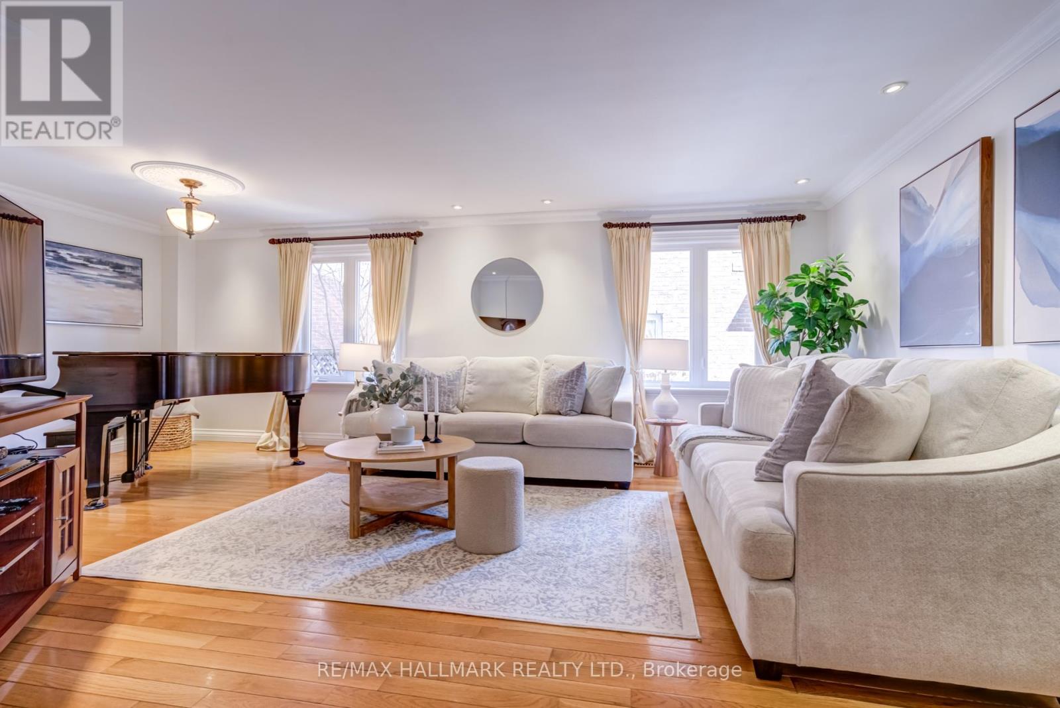14 Watercliffe Road
Toronto, Ontario
"Welcome To 14 Watercliffe Road" A Must See! Meticulously Maintained and Home Shows Pride of Ownership. Large Detached 4 Level Split with Attached Garage. Separate Entrance to Above Ground in Law Suite. Perfect Layout for Large Family or Income Potential. Main Floor Offers Bright Spacious Oversize Open Concept Dining and Living Room with Bay Window and Hardwood Floors. Family Size Eat in Kitchen with Bay Window Overlooking Backyard. Upper Level Has 3 Bedrooms with Hardwood Floors and 4 Pc Bathroom. Lower Level with Above Ground Walkout Features Large Bedroom, Bathroom and Stairs Down to Family Room with Wet Bar/Fireplace, Laundry and Kitchenette. Close to Schools, Scenic West Humber Paved Walking Trails, TTC, Hosptial, Library, Parks, Recreation Centre, Fortinos, Costco, Walmart. (id:35762)
RE/MAX West Realty Inc.
395 Holmes Street
Central Huron, Ontario
A great first country home! This 3 bedroom home on 1.35 acres is centrally located to Clinton, Goderich and Bayfield, in the village of Holmesville, Ontario. The home has undergone many upgrades including gas furnace (2014), vinyl windows, drilled well (2006), kitchen remodel (2018), a tasteful bathroom remodel and main floor laundry (2017) and wiring throughout (2020). Need a workshop, storage space or a place to just hang out. How about all of the above. The barn was customized in 2017 and must be seen to be appreciated with 1 story of workshop and an additional loft. Enjoy all the outdoor living space. Covered front porch, rear deck, perennial gardens abound. Don't miss this opportunity to put some land under your feet at a reasonable price. (id:35762)
RE/MAX Twin City Realty Inc.
126 - 1581 Rose Way
Milton, Ontario
This brand-new condo townhouse offers the perfect blend of style, comfort, and convenience, making it an ideal space for a small family. Spanning nearly 1,040 sqft, the open-concept layout maximizes space and natural light, creating a bright and inviting atmosphere. With two spacious bedrooms and two modern washrooms with stylish finishes, this home is designed for comfortable living. The home features upgraded flooring, Modern Kitchen with Granite Countertop, Stainless Steel Appliances, With the added convenience of 2 Underground Parking Spot, a locker for extra storage and Immediate Availability. Close To Milton Go-Station And Hwy 401 (10 minutes) Hospital, Laurier University Campus, Park, Public Transportation. Tenant Pays Hydro and Hot water Heater Rental. Heat, Gas, Air Conditioning and water Included in rent. (id:35762)
RE/MAX Gold Realty Inc.
707 - 3 Marine Parade Drive
Toronto, Ontario
Luxury Senior Living One-Bedroom Condo with Premium AmenitiesExperience the best in senior living with this beautifully designed one-bedroom condo featuring an open-concept layout, laminate flooring, and a bright solarium with a walkout to a private balcony.Located in a prestigious community, this residence offers an extensive range of luxury amenities designed for comfort, wellness, and convenience.Building Amenities: Housekeeping Services 24/7 Nurse on Duty Fitness Classes & Wellness Programs Hair Salon & Spa Outdoor Terrace & Social Lounges Fine Dining & On-Site Café Concierge & Security Services Recreational Activities & Entertainment Library & Reading Room Mandatory Club Service Package: $1,923.53/month includes access to all premium amenities, daily services, and wellness programs.Enjoy a worry-free lifestyle with everything you need at your doorstep. (id:35762)
Right At Home Realty
47 Mckay Avenue
New Tecumseth, Ontario
Stunning 4-Bedroom Detached Home in Growing Tottenham! Welcome to this beautiful 4-bedroom, 3-bathroom detached brick home in the thriving community of Tottenham! With 2,436 sq ft of move-in ready living space, this home offers modern elegance and countless upgrades. Key Features: 9' Ceilings & Pot Lights - Bright and spacious feel throughout, Oak Hardwood Flooring - Seamless flow from room to room, Oak Staircase with Custom Iron Pickets - A touch of luxury, Open-Concept Kitchen - Large island with breakfast bar & stainless steel appliances, Walkout to Backyard - Beautiful deck for outdoor entertaining, Cozy Family Room - Gas fireplace with stunning marble inlay, Spacious Master Suite - Walk-in closet & ensuite bath. Additional Upgrades: RainSoft Water Softener - Quality water for your family, New Tile Flooring - Kitchen, foyer, and laundry room, Child-Friendly Street - Safe and welcoming neighborhood. Too many upgrades to list --seeing is believing! Don't miss out on this incredible opportunity. (id:35762)
Homelife/miracle Realty Ltd
16 Ravenscraig Place
Innisfil, Ontario
****Assignment Sale****Assignment Sale****Assignment Sale**** Welcome to 16 Ravenscraig Place, discover modern living in the growing Village of Cookstown, dubbed the 'Coziest Corner in Innisfil'. This stunning brand-new home built in 2025 by Colony Park Homes has everything you and your family need, and more! 4 spacious bedrooms - Perfect for families! 3 Stylish bathrooms - Including a luxurious ensuite! Walk-out basement - Endless potential for extra living space! Upper-level laundry - Ultimate convenience and every mom and dad's dream, no more climbing the stairs lugging laundry! Prime location - Nestled alongside the historic Hindle Manor in the quaint Village of Cookstown, close to schools, shops, parks, and only a 7 minute drive to Hwy 400 and Tangers Outlet Mall! The primary bedroom boasts a large walk-in closet and a 4pc ensuite. Upgraded quartz counters throughout! Direct access to your 1.5 car garage - Great for extra storage of bikes, bbq, kids toys, etc. Flooded with natural light, this gorgeous home is move-in ready and built for comfort! The walk-out basement awaits your personal touch - but it's not too late to have the builder finish it for you before closing (to be covered under Tarion Warranty). Don't miss this opportunity - Less than builder pricing!! Come home to 16 Ravenscraig Place in the quaint new community, Ravenscraig Place, Cookstown, where small town living meets new world style and convenience! (id:35762)
Right At Home Realty
2948 Northshore Drive
Haldimand, Ontario
Brick bungalow (1760sf) w/ full basement on Lake Eries sandy shores. Built in 1997, this gem sits on a 72x145 lot w/ stunning unobstructed water views. Lovingly maintained by its original owners, this 2 bedroom home boasts a grand living & dining area drenched in natural light from abundant windows, enhanced by a soaring cathedral ceiling. Flawless hardwood flooring thru-out and a timeless white kitchen w/ a two tiered island & ample cabinetry. Imagine waking up to hearing the gentles waves and lake breezes? Master bedroom has cathedral ceilings, newer laminate flooring, 4pc ensuite w/ luxurious soaker tub, & patio door for access to rear deck! Rounding out the main floor is the main 3pc bath, convenient mudroom/laundry combo, and 2nd bedroom. The nearly finished full basement awaits your flooring touch! Large recroom area, utility room, possible 3rd bedroom, and a hobby room. Plus: double attached garage (22x22), stamped concrete driveway, newer A/C, n/g furnace, HWT, steel breakwall, expansive south facing decking (500+sf), etc! (id:35762)
RE/MAX Escarpment Realty Inc.
4020 Glen Smail Road
Augusta, Ontario
Five minutes from Prescott, this raised ranch bungalow pairs bright open living spaces with a deep backyard that is perfect for summer barbecues and kids at play. Come see how easy country living can give you quick city access, room to grow, and instant curb appeal in one smart package. The chef's kitchen shines with all-new 2024 appliances, making cooking a pleasure. Three generous bedrooms on the main floor include a bright primary suite with an updated ensuite bath. Downstairs, the renovated lower level adds another bedroom, plenty of living space, and walk-out access to the double attached garage. Step outside to your private backyard retreat: lush landscaping surrounds an above-ground pool, perfect for summer gatherings. Thoughtful upgrades throughout mean worry-free living: a new septic system (2022), water-treatment system (2023), heat pump and on-demand hot water (2022), plus enhanced insulation and fresh flooring and staircase in the lower level (2023). Meticulously maintained and brimming with modern touches, this home is ready for your family's next chapter. Don't miss the chance to make it yours. (id:35762)
Exp Realty
1207 - 204 Burnhamthorpe Road E
Mississauga, Ontario
Exceptional Living in the Heart of Mississauga. Discover a luxurious living experience in this brand-new unit at The Keystone. This unit features 695 sq ft. of space with high-end finishes and soaring 9-foot ceilings. This spacious 2-bedroom layout is flooded with natural light from large windows. The modern kitchen boasts stainless steel appliances, ample counter and cabinet space, and a practical design. This move-in-ready condo includes a full-size washer and dryer, stainless steel fridge, stove, microwave, and dishwasher, making it perfect for small families or working professionals. Step out onto the oversized terrace, where you can enjoy a stunning city view ideal for relaxation or entertaining guests. Hydro, Heat, and water are to be paid by the tenant. Conveniently located with easy access to HWY 401 and 403, you'll also be just steps away from the upcoming LRT, grocery stores, places of worship, and Square One Mall. Don't miss the opportunity to make this stunning condo your new home! (id:35762)
Sam Mcdadi Real Estate Inc.
3307 - 195 Commerce Street
Vaughan, Ontario
Brand New 1 Bedroom Plus Den (Second Room) with the door in the famous Festival Condo Tower B located in the heart of Vaughan Metropolitan Centre. 5 Minutes walk to the TTC Subway and every amenity you would need. This unit with the spacious and marvelous layout featueres high ceilings and floor-to-celing windows and modern Eauropean finishes. It has lots of natural light and wonderful view. Must check out at night or sunset which you would want to take a sip of wine in the balcony or in the room. Designed by award-winning Menkes, Festival Condos offers unmatched convenience, steps from VMC subway & YMCA, with Highway 400, Cineplex, Costco, IKEA, and Vaughans vibrant dining and entertainment scene just minutes away. With Canadas Wonderland and Vaughan Mills nearby. If you are a young professional, students, this is the place you would love to seek for. Short Term rental option is available. (id:35762)
Homelife Landmark Realty Inc.
439 - 7171 Yonge Street
Markham, Ontario
Bright & Spacious Executive Condo In Prestigious "World On Yonge" Experience Luxury Living In The Heart Of Thornhill! This Stunning 1-bedroom + Den Condo Features A Fully Upgraded Kitchen With Granite Countertops, Stainless Steel Appliances, And High-grade Engineered Floors. The Primary Bedroom Boasts A Walk-in Closet Plus A Custom-built Closet For Added Storage. Enjoy 9' Ceilings And An Excellent Layout With A Full-size Den, Perfect For A Home Office Or Guest Space.Conveniently Connected To An Indoor Mall With Direct Access To Shops, Restaurants, And Amenities, And Just Steps From Public Transit. Move-in Ready An Incredible Opportunity You Don't Want To Miss! (id:35762)
Royal LePage Estate Realty
2010 - 1255 Bayly Street
Pickering, Ontario
Welcome to 1255 Bayly in Pickering, located by the Beach Front Park along Frenchman's Bay where you will find great restaurants steps from your home and beautiful parks along the Lake with many other activities close by. Monthly Maintenance Fee's Include High Speed Internet, Cable T.V Package, Heat & A/C! Great Opportunity to own this property as its not in a crowded area. Mins To HWY 401/412/407. Walk To Go Train, Shopping Mall, Marina & the Lake! Great Amenities with Fitness Area, Change Rooms, Sauna, Pool, Lounge Area and much More. 24HR Concierge. come on and see it for yourself. (id:35762)
RE/MAX Real Estate Centre Inc.
2509 - 2545 Simcoe Street N
Oshawa, Ontario
Brand New , Never Lived In Spacious Studio in U.C. Towers 2 by Tribute Communities Unobstructed East View with plenty of Natural Lights .Experience luxurious amenities, including 24/7 concierge , a well -equipped gym, vibrant meeting and game rooms, a stylish lobby and secure delivery room. Steps from Durham College, Ontario Tech University, the RioCan Shopping Centre and DRT transit. Convenience and comfort at your doorstep! (id:35762)
Century 21 Leading Edge Condosdeal Realty
21 Howard Avenue
Oakville, Ontario
An increasingly rare opportunity in an unbeatable location. Just two houses from the lake, with a stunning waterfront esplanade at your doorstep. Set on an ultra-private tree lined street, known for its distinctive custom homes full of charm and character, all just a short walk from downtown. This property gives you options. Move right in and enjoy over 2,700 sq. ft. of thoughtfully designed living space, where an open kitchen, breakfast area, and family room span the back of the home, complete with gas fireplace, wall-to-wall windows, and double doors leading to a spacious deck. Two formal front rooms retain the homes original charm, offering the perfect balance of elegance and comfort. Upstairs, the four-bedroom layout includes a stylish primary suite with raised ceiling, walk-in closet, and private ensuite. The finished lower level adds even more flexibility, with a rec room, two additional multi-purpose rooms, and a two-piece bath. Professionally designed grounds with irrigation, garden shed, numerous plantings and double drive with newer Maibec exterior. Want to build? The RL3-0 zoning allows for up to 3,200 sq. ft. above grade without a variance, giving you the freedom to create something truly exceptional. Whether you choose to enjoy the home as-is, rent it out as a land-banking strategy, or design something new, this is a property that will work with your vision. Opportunities like this are far and few between. (id:35762)
Century 21 Miller Real Estate Ltd.
24 Simpson Avenue
Hamilton, Ontario
Welcome to this exceptional family home. Quiet street in sought after Stoney Creek! Approx 3400 Sq Ft of Finished Living Space! 9' & Cathedral Ceilings on main floor, Stunning, Featuring 3 1/2 Baths situated on a Premium wide lot! 3 Car wide Driveway with extended driveway on side of house leading to Backyard, 10' offering ample space for multiple toys boat etc. ***Insulated & GAS HEATED Double Garage with indoor access to Mud/Laundry Room with Sink & Built-in Closets adds extra convenience. Sophisticated architectural design and exquisite luxury finishes! Landscaped grounds, Double Door Entry to a large warm inviting foyer with Gorgeous Chandelier, Beautiful Winding Staircase leading to the 2nd floor! Main level features a gorgeous open concept Dream Modern Gourmet Kitchen, Maple Cabinets, Quartz, Granite Counters & Sink, Porcelain Backsplash, Upper and Lower Valances, Custom Ceiling trim & Crown Molding, Pot Lights & Huge Centre Island, All Upgraded High End SSTL Fridge, Gas Cooktop, 2 Built-In Wall Ovens, Bar Fridge, Microwave. Walk-Out to Private Fenced Backyard. The backyard is designed for privacy, entertaining and relaxation. Formal open Family Living Room with expansive tall ceilings, California Shutters & cozy gas fireplace. Elegant Open Dining Room with large window, Pot Lights & Hardwood Flooring. Spacious Master bedroom retreat features a spa-like private 5PC ensuite & walk-in closet! This home features a Professionally finished lower level with a 2nd Double Sided Stone Gas Fireplace, 3PC Bathroom with Sep Shower, Built-in Murphy Bed (****EASY section off for 4th Bedroom with window & office area nook****) Open Recreational Room & Built-in Closets for extra storage, Beautiful Flooring, Cantina/Cold Room, 200 Amp Service, Private Fenced Yard ideal for entertaining also features a Tool Shed with power, built in Sink with Hot/Cold Water & Gas Cook Top. Easy access to major hwy's, schools, parks, Costco, shopping & more! True Pride in Ownership. (id:35762)
Citygate Realty Inc.
212 - 304 Essa Road
Barrie, Ontario
Top 5 Reasons You Will Love This Condo: 1) Two bedroom plus den condo framing incredible forest views from your private balcony and both bedrooms, creating a serene and picturesque setting 2) Peace of mind offered by two included parking spaces plus ample visitor parking, ensuring convenience for you and your guests 3) All-white kitchen showcasing a brand-new 2025 dishwasher, elegant backsplash, and sleek granite countertops, all enhancing its modern appeal 4) Unbeatable location less than five minutes to Highway 400 access and mere steps from a large grocery store, transit, schools and parks 5) Large primary bedroom complemented by a walk-in closet and ensuite, along with a den delivering a space to work from home or create a dedicated workout area. 1,374 fin.sq.ft. Age 7. Visit our website for more detailed information. (id:35762)
Faris Team Real Estate
2492 Upper James Street
Hamilton, Ontario
37,500 SF (.86 acres) of land Zoned M11(H37)Airport Prestige Business. Currently Residential use ,Private Drive from Highway 6backs onto the new Amazon Business Park. Property rented for $2000.00 per month plus utilities .Interesting Future Opportunity for development. Purchaser to Perform Own Due Diligence . Nicely Treed in Front with Large Open Lawn in Rear (id:35762)
Royal LePage Signature Realty
78 Beck Drive
Markham, Ontario
Updated Detached 4-Bedroom Home in Raymerville, Markham | Ravine Lot | Finished Basement | Top School Zone | Separate Entrance. Welcome to 78 Beck Drive, a tastefully updated 4-bedroom, 4-bathroom home in Raymerville, Markham. With over 3,300 Square feet ft of finished living space and a private ravine lot backing onto Robinson Creek, this property blends comfort, elegance, and functionality in one of Markham's most sought-after neighbourhood. This home has seen significant upgrades, including updated windows, a newer roof, and refined trim work throughout, giving it a clean, modern feel. Step inside to find gleaming hardwood floors, fresh paint, and an updated chefs kitchen with quality cabinetry, generous counter space, and a seamless flow into the dining area featuring a cozy wood-burning fireplace for added charm. The main floor also includes a laundry room, side entrance (ideal for a future in-law suite or income-generating basement apartment), and a double-car garage with high ceilings. Upstairs, the sunlit primary retreat boasts his-and-hers walk-in closets, a private 3-piece ensuite, and serene ravine views. Three additional bedrooms share a beautifully renovated bathroom (2023), designed with modern finishes and family-friendly convenience. The fully finished basement offers a spacious living room, extra bedroom, and full bath perfect for guests, extended family, or rental opportunities. Outside, enjoy a private backyard backing onto green space, with mature trees and peaceful surroundings -- no professional landscaping needed to enjoy this natural oasis. Situated in the top-ranked Markville Secondary School zone, and just minutes from GO Transit, Markville Mall, parks, and top amenities, this home delivers on location, lifestyle, and long-term value. ** This is a linked property.** (id:35762)
RE/MAX Hallmark Realty Ltd.
Lower - 80 Trayborn Drive
Richmond Hill, Ontario
Conveniently located near Yonge Street, this residence boasts easy access to public transportation and local amenities. The friendly neighborhood, A newly Painting and some update and renewal in the Bathroom like Toilet, Shower. Fireplace decoration and wood wall in family room, new paint throughout, creating a clean, attractive place. Large driveway for 2 car parking and one Garage space. Cozy and beautiful units for couple or Bachelor. (id:35762)
Royal LePage Your Community Realty
80 Trayborn Drive
Richmond Hill, Ontario
Conveniently located near Yonge Street, this residence boasts easy access to public transportation and local amenities, The friendly neighborhood. A newly renovated powder room with vanity and a modernized kitchen featuring a new island and lighting. New flooring, new bathroom with an updated shower, vanity and ceramic and tile finishes. New toilet, doors, and trim for an overall updated look. New stairs/railing for added functionality and aesthetics. New thermostat and SS appliances. North-facing, ensuring abundant natural light and sunshiny throughout the day no obstacles like large trees blocking sunlight. Shed at the corner of the yard for extra storage. Great-sized deck, perfect for relaxing or entertaining and barbeque, located in front of the family room. Large driveway for 2 car parking. Beautiful landscape with a few fruit trees. This property is a fantastic opportunity for anyone seeking a beautifully renovated, bright home that the Tenant enjoys. (id:35762)
Royal LePage Your Community Realty
1826 - 70 Princess Street
Toronto, Ontario
Welcome to 70 Princess St! This spacious 1 Bedroom + Den unit with 2 bathrooms. Den provides extra space for a home office or storage. Located in the heart of downtown, the unit is just steps away from major transit routes, trendy restaurants, shopping, and cultural attractions. With its ideal location, this unit is perfect for professionals who want to enjoy a vibrant urban lifestyle while being close to everything! (id:35762)
Condowong Real Estate Inc.
75 Thornbush Boulevard
Brampton, Ontario
Absolutely Stunning Legal Basement Apartment In A Prime Location; 2 Good-Sized Bedrooms; Carpet Free Home; Beautiful Layout; Separate Laundry; 1 Parking & Utilities Are Included; Close To Schools, Parks And Shopping (id:35762)
RE/MAX President Realty
59 - 5535 Glen Erin Drive
Mississauga, Ontario
Welcome to this well-maintained 3 bedroom, 2 and half bathroom townhouse in the heart of Central Erin Mills, offering 1,300 SQFT of above-grade living space. Located in a sought-after complex with a swimming pool, playground, and visitor parking. Featuring a finished walkout basement, an open-concept layout with hardwood floors, and a large kitchen with stainless steel appliances, a breakfast area, and a walkout to the deck with gas BBQ hookup. This home is perfect for families, professionals, and downsizers. The primary bedroom is complete with a walk-in closet and ensuite bathroom. The attached garage features a steel door, direct access to the house, and a new 220V outlet. Conveniently located within walking distance to Thomas Street Middle School, Middlebury Public School, and Divine Mercy Catholic Elementary School, making it perfect for families. Just minutes from Erin Mills Town Centre, Credit Valley Hospital, parks, and transit, with easy access to Highway 403 and Streetsville GO Station. This is the perfect home for those seeking comfort, convenience, and a vibrant community in a great Mississauga neighbourhood! (id:35762)
Real Broker Ontario Ltd.
Suite B - 37 Main Street S
Halton Hills, Ontario
Newly renovated office / service suite available in a growing area of Downtown Georgetown. Multiple Suites up to 6,880 SF gross lease space with separate entrance. Suite are available suiting large and small office spaces ranging from 430 to 1,450 sqft or a combination for larger offices needs. Some Suites have existing private offices and furniture such as desks for use. These 2nd floor suite offers access to a common area Kitchenette, designated washrooms, wonderful large Boardroom space, security front door access and large windows for natural light. Suites have been renovated and are equipped with LED lighting, hi-speed internet and communications. The area is well-served by GO bus transit, with stops on Main and Mill St, and the GO station within walking distance. Businesses in the area benefit from the BIA year-round events. Landlord to provide standard lease. This is a gross lease with TMI included and are on accelerated lease terms. (id:35762)
Royal LePage Meadowtowne Realty




