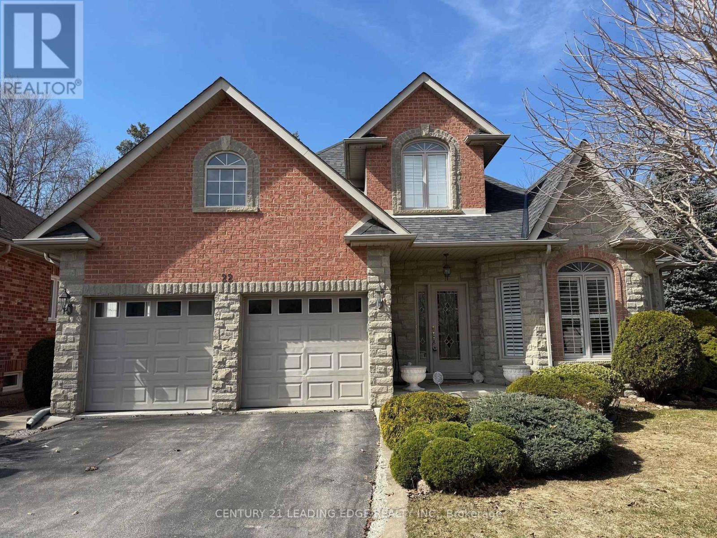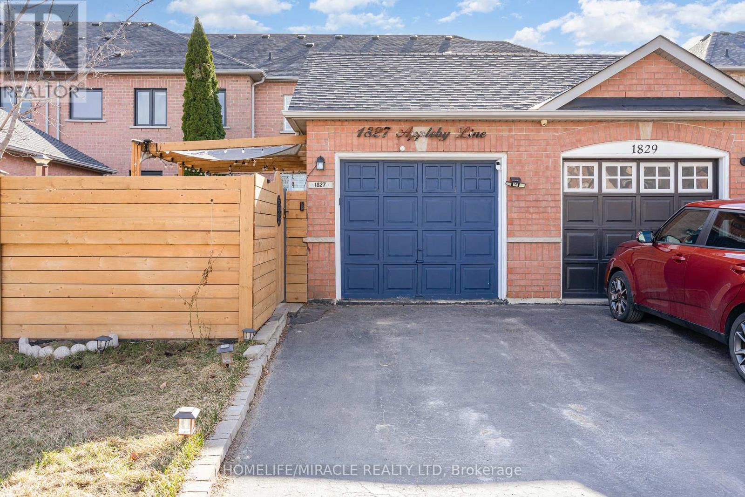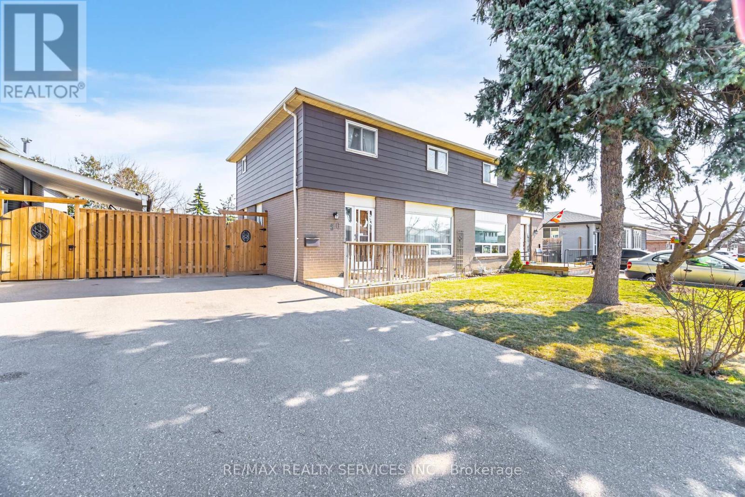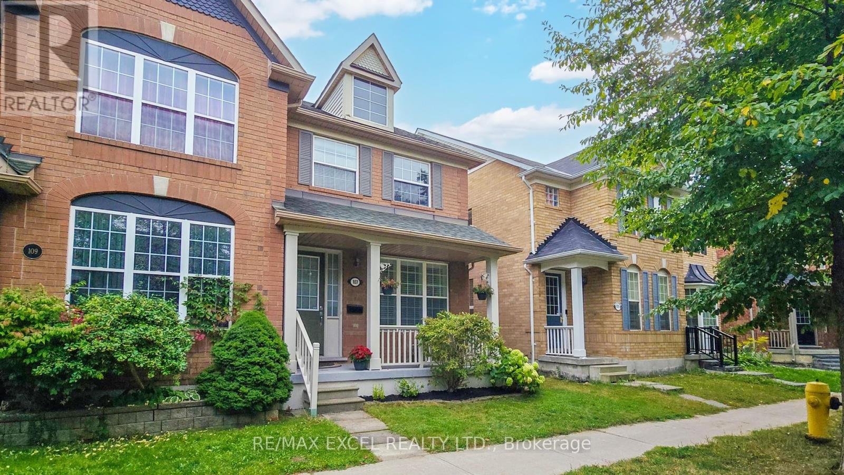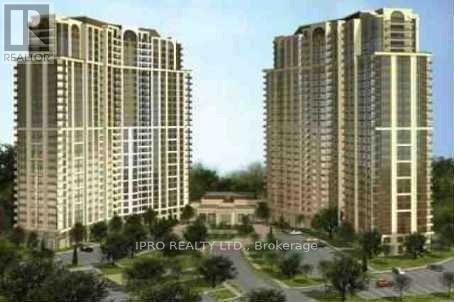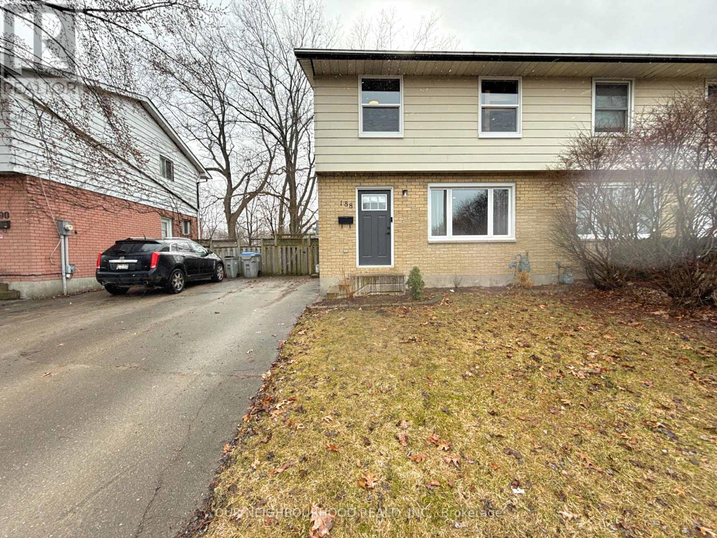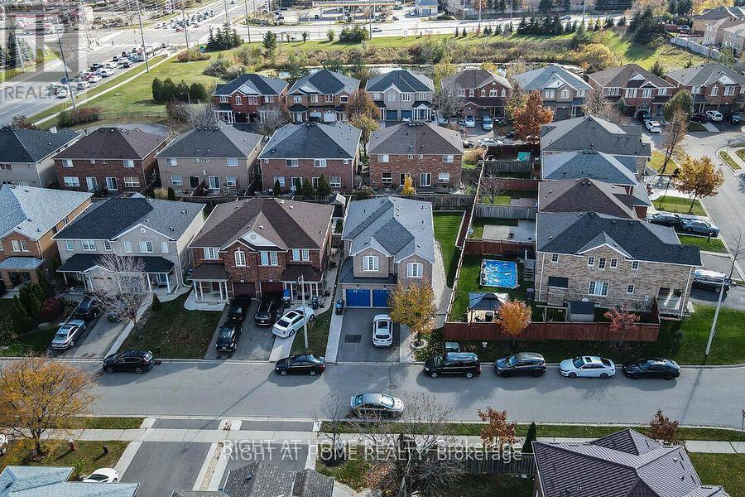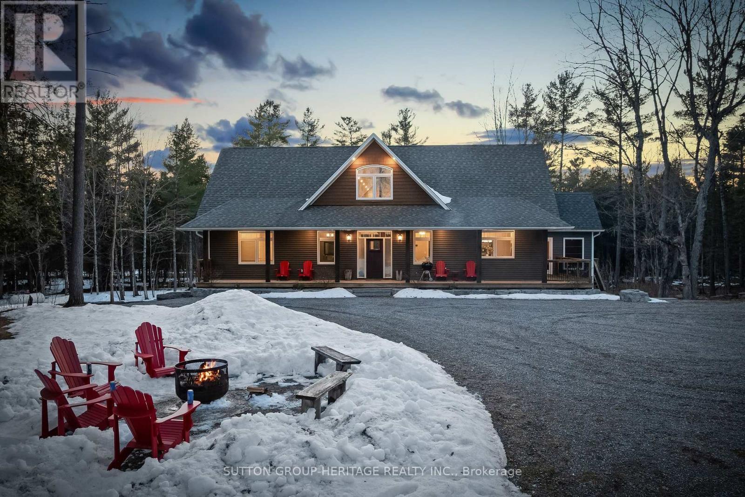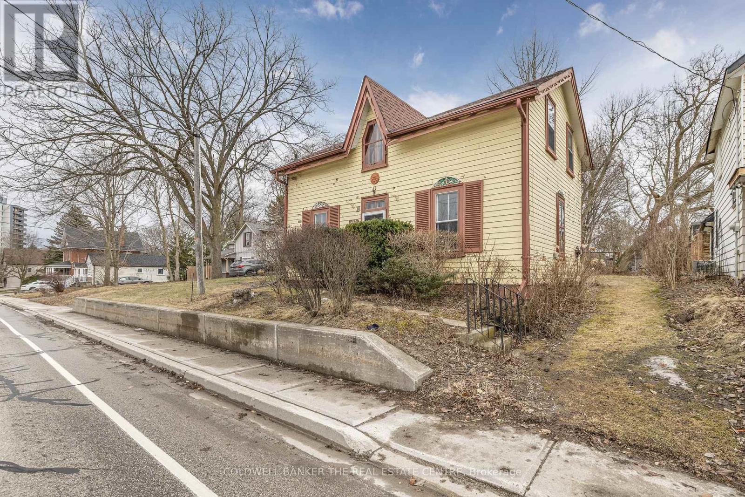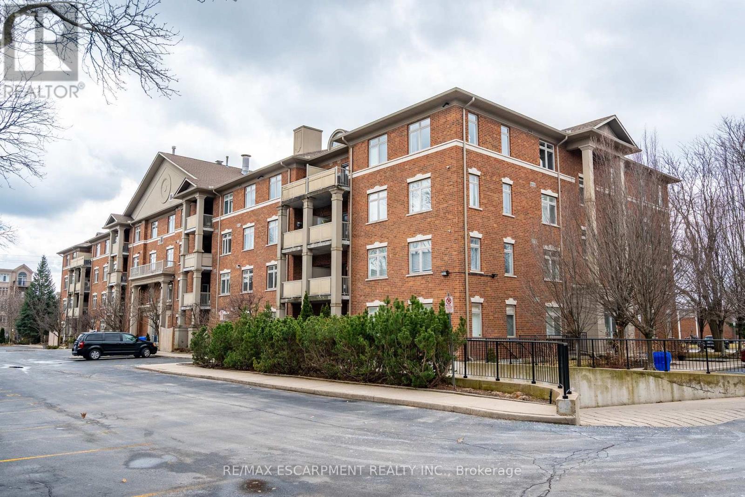22 Putney Road
Caledon, Ontario
Don't miss this rare opportunity. Tucked away in a quiet enclave of Executive homes, Lies this stunning Bungaloft on a perfect pie-shaped lot backing onto Conservation Land with mature trees and Biosphere Walking/Hiking Trails. Located a short Distance to all amenities of Caledon East. Step in the front door to high Vaulted ceilings and a open concept floor plan. An upgraded Chefs Kitchen with Granite counter tops and walks out to your beautiful private backyard garden. Perfect for hosting guest. A large main floor Primary Suite with a scenic backyard view, 4 piece ensuite bathroom with Jacuzzi style tub and walk-in closet. California Blinds, Crown moldings, Tray ceilings, Gas fireplace and warm Hardwood floors. A large partially finished basement with high ceilings, bathroom / plumbing already roughed-in, awaits your finishing touches. Water Softener System. An award winning private backyard oasis straight out of Better Homes + Gardens Magazine. This house has a practical layout and is large enough to accommodate Extended family. Main floor laundry and direct Inside access to your two car garage with high Ceilings. Additional two more parking spaces on the driveway. Welcome Home. (id:35762)
Century 21 Leading Edge Realty Inc.
2208 - 88 Park Lawn Road
Toronto, Ontario
Award-winning luxurious South Beach Condos located in the highly sought-after Humber Bay Shores. Renowned for its lavish, elegant lobby and five-star amenities, this residence includes outdoor and indoor pools, hot tubs, saunas, steam rooms, basketball and squash courts, a lounge and games area, an 18-seat theater, business center, party room, guest suites, an in-house spa, security/concierge services, and ample visitor parking. Located in Toronto's trendiest waterfront destination, this rare private corner unit includes 1106 Sqft of indoor living space and an additional 244 sq.ft. wrap-around balcony, offering stunning views of the Toronto Skyline, Lake Ontario & mesmerizing sunrises. The suite features high-end appliances, premium finishes, split bedrooms, and a Den spacious enough for a 3rd bedroom. The unit has been well-kept by the original owner and has been freshly painted. Move-in ready for its new owner. The surrounding area is vibrant and offers fantastic restaurants, a bakery, and coffee shops just a short walk away. You'll also find grocery stores, highway access, and TTC transit nearby. The Humber Path provides a direct route to downtown Toronto, while the nearby Humber Bay Shores parks feature beaches along Lake Ontario. Additionally, a marina and seasonal farmers' market are close by. A new Park Lawn GO Station is coming soon on the east side of Park Lawn Rd. This lovely community has much to offer and is an ideal place to call home. (id:35762)
RE/MAX Professionals Inc.
1827 Appleby Line
Burlington, Ontario
Welcome to this stunning Freehold townhouse located in the Appleby Community. Featuring three bedrooms and four bathrooms, this charming family residence offers an open-concept design with a spacious updated kitchen equipped with high-end stainless steel appliances, a breakfast bar, and an inviting eat-in area that overlooks your private fenced backyard. The generously sized living room is bathed in natural light and adorned with California shutters.Upstairs, you'll find three large bedrooms, including the exceptional primary suite that serves as a true retreat with its three-piece ensuite and expansive walk-in closet. Two additional bedrooms are situated down the hall alongside a shared four-piece bathroom. The lower level enhances the home with an extra bedroom featuring a custom-made closet and a three-piece bathroom, perfect for use as a home office or family room.Completing this delightful property is the fenced backyard, which includes a gazeboideal for summer barbecues or enjoying leisurely afternoons with friends and family. Additionally, there's a convenient one-car garage with internal access and an extra-wide driveway accommodating two vehicles. Brand New AC and Furance. (id:35762)
Homelife/miracle Realty Ltd
56 Forsythia Road
Brampton, Ontario
Welcome to 56 Forsythia Road. Attention First-Time Buyers! Fabulous location in sought after neighborhood just minutes away from Chinguacousy Park, Bramalea City Centre & so much more. Lovely semi-detached family home with 4 bedrooms, finished basement & spacious backyard. Sun filled L shaped living/dining room combo boasting hardwood floors & large bright picture window overlooking the front. Dining area with access to the eat-in kitchen, perfect for family gatherings. Kitchen overlooks the newly fully fenced backyard where you can watch the kids play. Side door on main floor leads to the patio area that goes into the spacious backyard. Easy side access to the finished basement that can easily be made into a private separate basement entrance. Upstairs has 4 bedrooms all with sun filled windows. Primary bedroom with hardwood flooring. More family living space in the finished basement that has a bar that overlooks the rec room. Great space for entertaining or family movie night. Laundry room has a work bench & storage. Front porch to enjoy that morning coffee. This lovingly maintained home is located in a great neighborhood with many amenities nearby transit, shopping, schools, parks & so much more, plus easy access to Hwy 410. Don't miss out on this one! New washer & dryer 2024, fencing & side gate 2023, driveway 2016 & more. (id:35762)
RE/MAX Realty Services Inc.
107 White's Hill Avenue
Markham, Ontario
Located In The Heart Of Cornell Village, This Gem Sparkles With Upgrades! The Spacious Front Porch Leads Into This Welcoming, Airy Home. The Main Floor Boasts A 9Ft Ceiling In The Living/Dining Area, Hardwood Staircase, New Glass Light Fixtures, Maple Hardwood Flooring, California Shutters, And Newly Renovated Kitchen (2024) W/Farmhouse Sink And Stainless Steel Appliances. The Sun-Filled Kitchen Overlooks The Professionally Landscaped, Fenced-In Backyard With Cottage-Like Two-Car Garage. The Upstairs Level Boasts New Light Fixtures And White Faux Wood Blinds, Maple Hardwood Flooring, Three Bright Bedrooms, Linen Closet, Two Full Bathrooms, And A Walk- In Closet. The Updated Basement Adds More Living Space To This Well Layed-Out Home (The Den Can Be Converted Into A 4Th Bedroom). Stylish And Cheery With Oak Plank Flooring (2024), White Walls, And Pot Lights, Theres Also Plenty Of Storage And A Workroom For Diy Projects! Conveniences Include Central Vac, Main Floor Laundry Stacked Washer/Dryer, Large Pantry And Pull-Out Spice Rack And Back Porch Timer Lighting. Do Not Miss This Cute And Cozy Home! Within Walking Distance To Cornell Community Park And Community Centre, M-S Hospital And Close To The Mount Joy Go Train, Restaurants And Shops, Toronto Zoo, And Rouge National Urban Park. *** SS Fridge (2024), SS Stove (2024), SS B/I Dishwasher(2024), Rangehood (2024), Roof: House (2016)/Garage(2019), Ac (2021) and Furnace(2015), Glass Shower Doors (2024)*** (id:35762)
RE/MAX Excel Realty Ltd.
19 Cantex Court
Richmond Hill, Ontario
Welcome to this stunning home that effortlessly combines modern luxury with everyday functionality. The main floor showcases a state-of-the-art Sonos sound system and receiver, perfect for creating an immersive audio experience throughout the living space. The front drive is elegantly finished with concrete, and the front steps feature a durable and stylish epoxy coating. Step into your home through a solid core front door, offering enhanced security and insulation. Inside, you'll find sophisticated touches like granite countertops, electronic blinds in the kitchen and family room, and a high-tech Lutron lighting system. The family room is a true centerpiece an in-built sound system (including five speakers and a subwoofer), coffered ceilings, a cozy fireplace, and custom built in cabinetry that enhance both aesthetics and functionality. The entire floor is illuminated by sleek LED pot lights, creating a warm and inviting atmosphere. Upstairs, the master bedroom is a luxurious retreat, featuring an electronically controlled 6-piece shower system and custom cabinetry, along with a built-in wall closet. The second bedroom is equally well-appointed with its own private 2-piece bathroom. The guest suite or nanny's quarters offers exceptional comfort and privacy, complete with its own sound system and receiver, a 60 Sony TV with mount, and power blinds. The suite includes a 3-piece bathroom and a walk-in closet, ensuring a comfortable and self-contained living space. The basement is designed for versatility and recreation, featuring an open rec room ready for customization, a gym with a floor-to-ceiling mirror, included equipment, a treadmill, and a TV. A bedroom in the basement connects to a luxurious 3-piece bathroom with a steam room, offering a spa-like experience. The basement also includes a full kitchen for convenience. This home is perfect for those who appreciate modern technology and luxurious features in a beautifully maintained setting. (id:35762)
Right At Home Realty
19 First Avenue N
Uxbridge, Ontario
Welcome home to 19 First Ave! This (Circa 1890) classic colonial revival Victorian features an intriguing blend of period details and new age amenities. Boasting striking curb appeal, this beauty sits majestically on a 68' x 198' beautifully treed lot on one of Uxbridge's most iconic and historically significant streets. Relax and sip your favorite beverage on the welcoming covered porch while engaging with the neighbours passing by. The magnificent back yard is showcased by the tiered composite deck overlooking the stone patio with hot tub. This multipurpose entertainment oasis is conveniently serviced by a hydraulic pass thru "bar" window with Phantom screen located off the kitchen. Pool lovers will appreciate the expansive remaining yard in which to install a pool and reap the sunny benefit from the southern exposure. In 2020 a primary bedroom suite was constructed with a California Closets dressing room, 5 pc "spa like" ensuite and gorgeous bedroom with vaulted beamed ceiling, locally sourced whitewashed barn board feature wall with custom mantle and electric fireplace, hardwood floor and French doors with built-in blinds and Phantom screens leading to the awaiting hot tub. 2022 saw a custom renovation to the existing kitchen by Aurora Kitchens which doubled its size and implemented all the features and upgrades that any top Chef would insist upon. Pride of ownership investment into the property continued this past year with the addition of a two-vehicle carport architecturally designed to blend seamlessly with the Victorian lines of the home's front elevation. New matching porch columns and railing were also installed. New period appropriate storm windows were installed except for one on the front porch which is original to the home. A Generac "Whole House" backup generator installed in 2023 provides guaranteed power in an outage. Leave your vehicle parked and enjoy your relaxing short walk to many of the downtown's fine restaurants and the famous Roxy Th (id:35762)
RE/MAX All-Stars Realty Inc.
2016 - 700 Humberwood Boulevard
Toronto, Ontario
Offers 5 Star Amenities. Unblocked View To The Humber River And Toronto Downtown. Easy Access To Hwy 427, Close To Ttc, Go Train, Woodbine Mall. Extras: All E.L.F, Fridge, Stove, B/I Dishwasher, Washer, Dryer, An Underground Parking And A Locker. (id:35762)
Ipro Realty Ltd.
214 - 1695 Dersan Street
Pickering, Ontario
MAIN-GROUND LEVEL ENTRY, Newly built Brand New condo STACKED TOWNHOUSE for immediate LEASE (Vacant Property). Located in PICKERING, intersection (Brock Rd/Dersan St), Prime location area, Duffin Heights. Modern open-concept property has 2 Bedrooms, 3 Bathrooms with in-suite laundry. Beautiful kitchen with countertops. Located in a convenient, high-demand area with great amenities all nearby. Close to Hwy 401/407, Pickering GO station (10 min.), Pickering Golf Club, Pickering Town Centre, etc; **EXTRAS** S/S Fridge, S/S Stove, S/S Dishwasher, Washer & Dryer,**Note: Landlord is responsible for Rental Hot Water Tank | Air Handler | Storage Tank. Tenant is responsible for all utilities, including water, hydro, and heat. This unit is facing Brock Road. (id:35762)
International Realty Firm
1320 - 585 Bloor Street E
Toronto, Ontario
Luxurious 1+1 Unit With 2 Bedrooms In Via Bloor 2. Bright & Functional Layout. Laminate Flooring Throughout. 3Pc Bath With Glass Shower & Large Double Closet In Master Bedroom. Spacious Den With Door Can Be A Bedroom. Open Kitchen With Quartz Counter, Stainless Steel Appliances, Under Cabinet Lighting & Backsplash. Amazing Amenities With Gym, Pool, Party Room, Sauna, Rooftop Terrace. Minutes To Subway, DVP, Park. (id:35762)
Royal LePage Real Estate Services Ltd.
110 Duplex Avenue
Toronto, Ontario
*New flooring on main floor, ductless AC added to every room, new paint. Charming, Beautifully Maintained, Detached 2-Storey Family Home For Lease In Highly Sought-After Chaplin Estates - Yonge & Eglinton. This Beautiful Home Offers A Perfect Blend Of Modern Comfort And Classic Charm. Minutes From Davisville & Eglinton Subway Stations, Parks, Trails, Shops, And Restaurants. Top Rated Schools (Davisville PS, Forest Hill J&S). Main Floor Features Spacious Living Room, Filled With Natural Light Complete With Wood-Burning Fireplace. Generous Dining Space Flows Seamlessly Into Well-Equipped Kitchen, Ideal For Entertaining. Professionally Landscaped Backyard...Perfect For Hosting Or Quiet Retreats. Primary Bedroom Boasts 4-Piece Ensuite. Lower Level Offers Large Unfinished Basement, Perfect For Storage, Or Home Gym. Private Driveway W/Parking For Two. A Perfect Choice For Families Or Professionals Looking To Enjoy One Of Toronto's Most Sought-After Neighbourhoods! (id:35762)
Housesigma Inc.
188 Southfield Drive
Strathroy-Caradoc, Ontario
Welcome to 188 Southfield Dr, a beautifully updated turnkey property in the heart of Strathroy! This home invites you in with stylish Luxury Vinyl Plank flooring that leads to a bright and spacious living room, where natural light pours in through the large bay window. With a host of recent updates throughout the years, including new windows, trim, pot lights, and a striking feature wall in the living room, this home exudes charm and modern appeal. The updated kitchen is perfect for family meals and entertaining, offering generous cabinet space and newer appliances. Just off the dining area, patio doors lead to a 14x14 back deck ideal for summer BBQs and outdoor gatherings. A convenient side door opens directly to the driveway, making grocery runs a breeze, while the updated 2-piece bathroom is perfect for guests. Upstairs, you'll find three well-sized bedrooms, including a large primary bedroom with serene views of the backyard. The updated 4-piece bathroom provides a spa-like retreat, ideal for relaxing after a long day. Need more space? The finished basement offers a cozy family room perfect for movie nights or unwinding with loved ones. There's also a laundry and utility room with plenty of room for hobbies or extra storage. The L-shaped backyard is a rare find, offering a massive space for outdoor activities, sports, or hosting gatherings. A shed is included to store all your landscaping tools, and with a 200-amp service panel, you're ready to add a hot tub, pool, or even an electric vehicle charging station. Located within walking distance to playgrounds, an arena, tennis courts, ball diamonds, sports fields, splash pads, and a skateboard park, this home is perfect for an active lifestyle. A short drive takes you to all the amenities Strathroy has to offer, and with just a 30-minute commute to London, it's a prime location for commuters. Come visit 188 Southfield Dr where comfort, fun, and convenience await you and your family! (id:35762)
Our Neighbourhood Realty Inc.
11170 Menzies Court
Milton, Ontario
Welcome to this exquisite custom-built home, nestled in a private estate of Brookville on a stunning 5-acre property, offering over 6,000 square feet of luxurious living space. This exceptional Churchill Estates residence features 5 spacious bedrooms and 2 additional bedrooms in the fully finished walk-out basement ideal for in-law suite/nanny suite, along with 5 beautifully appointed bathrooms, and the property features a custom-built massive 3,000+ square foot custom hobby farm with mezzanine, perfect for a variety of uses, like an indoor basketball court, Private Gym Etc Step inside and be captivated by the gourmet kitchen, equipped with top-of-the-line upgraded appliances. The home is adorned with pot lights, hardwood, and crown moulding. Every bathroom in the home is either semi-ensuite or ensuite, ensuring optimal comfort and privacy for all.The primary bedroom is a true retreat, complete with a Juliet balcony that offers sweeping views of the surrounding property. An additional walk-out balcony is accessible from the den, providing the perfect relaxing space. Hardwood floors flow seamlessly throughout the home. Outdoor living is just as impressive, with a lush, well-maintained yard and a heated private swimming pool, offering a Muskoka-like experience right at your doorstep. The seller has spared no expense, investing thousands in upgrades to ensure the property is a true showcase of luxury living. This estate is the epitome of elegance and convenience, offering unparalleled amenities and an unbeatable location. It truly is the ultimate in sophisticated living and within commutable distance. (id:35762)
Sam Mcdadi Real Estate Inc.
3 Silverbell Court
Brampton, Ontario
THIS 4+1 BR DETACHED HOME WITH 4 WRs & WITH A SEPARATE ENTRANCE TO FINISHED BASEMENT APT, HAS BEEN OWNED AND LOVINGLY CARED FOR BY A SINGLE FAMILY SINCE IT WAS BUILT. DOUBLE DOOR ENTRY TO FOYER. BRIGHT & SPACIOUS. RENOVATIONS INCLUDE A MODERN KITCHEN WITH QUARTZ COUNTERTOPS AND FULL QUARTZ BACKSPLASH. STAINLESS STEEL APPLIANCES WITH BREAKFAST AREA AND WALK OUT TO CONCRETE PATIO. WIDENED DRIVEWAY DOUBLE CAR GARAGE WITH INSIDE ENTRY. CONCRETE EXTENSION AROUND HOME WITH LARGE CONCRETE PATIO AT REAR. GROUND FLOOR LAUNDRY ROOM. HARDWOOD ON MAIN FLR AND LAMINATE/LARGE PORCELAINE TILES SHOWCASE THIS CARPET FREE HOME. HARDWOOD STAIRCASE. LARGE PRIM BEDROOM WITH LARGE 4 PC ENSUITE. 3 ADDTIONAL GOOD SIZED BEDROOMS ON 2ND FLR. SEPARATE GREATROOM ON 2ND FLR. BASEMENT DEN LARGE ENOUGH TO BE USED AS 5TH BR. UPDATED FINISHED BASEMENT HAS KITCHENETTE AND FULL 3 PC BATH. RENTAL INCOME POTENTIAL. OPEN CONCEPT. WIRED FOR SURROUND SOUND. UPDATED MECHANICALS. POTLIGHTS. RAINMAKER SPRINKLER SYSTEM. GDO. BLINDS W/REMOTE. MUST BE SEEN. LARGE BRIGHT AND SPACIOUS 4+1 BR HOME WITH 4 WRs. FAMILY FRIENDLY COURT WITH NORTH EXPOSURE. ADDITIONAL GREAT ROOM BESIDES LIVING/DINING & FAMILYROOM. RENOVATED. SEPARATE ENTRANCE TO BASEMENT APT. GLASS PORCH. CONCRETE WALKWAY AROUND HOME. (id:35762)
Right At Home Realty
8 Pearen Lane
Barrie, Ontario
Welcome to your Dream Home! This stunning, BRAND NEW MATTAMY BUILT townhome features 4 spacious bedrooms and 4 luxurious bathrooms, offering plenty of room for both family and guests. The open-concept design seamlessly blends modern style with functional living, showcasing top-of-the-line finishes such as Luxury Vinyl floors throughout, quartz countertops, stainless steel appliances, and dual entrances on the main floor! The enormous kitchen is perfect for entertaining, complete with an extra large island with breakfast bar seating, plenty of prep space for the aspiring chef, and excellent natural light looking out to the covered deck space. The expansive master suite is a true retreat, complete with a walk-in closet and a private ensuite bathroom. Two more equal sized bedrooms on the third floor sharing a full washroom and convenient upper floor laundry rounds out this level. The Main floor features a fourth spacious bedroom , walk-in closet and ensuite ensuring comfort and privacy for all, whether using as a guest suite or perhaps an in-law suite. Enjoy the convenience of the attached garage, private patio and primary bedroom sundeck, and take advantage of the low-maintenance lifestyle that comes with owning a brand-new home with TARION Warranty extending to the new owner. Located in the desirable South West Barrie, you're just minutes from local amenities like shopping, dining, parks, schools, highway and entertainment. This is an incredible opportunity to own a brand-new, move-in ready home with all the modern amenities. Don't wait schedule your private showing today! 9ft ceilings on the Main and Second Floors. Upgrades with Builder : Extended kitchen counter island and no carpets throughout! (id:35762)
RE/MAX Hallmark Chay Realty
97 Ledge Road
Trent Lakes, Ontario
Welcome to this breathtaking 2+2 bedroom, 3 bathroom bungaloft situated on 10 acres of private, serene land just outside of Bobcaygeon. Built with Insulated Concrete Forms (ICF), this homes offers superior energy efficiency and durability, blending modern luxury with natural beauty. The spacious main living area boasts soaring cathedral ceilings and massive west-facing windows that flood the space with natural light, providing panoramic views of the expansive yard and wooded surroundings where you'll often spot deer grazing in the distance. The focal point of the living room is a striking floor-to-ceiling stone fireplace, offering warmth and a sense of grandeur. The chef-inspired kitchen features a large center island, a gas range, a sleek hood vent, and gorgeous stone countertops, making it an ideal space for cooking and entertaining. Adjacent to the kitchen is a cozy sun/Kawartha room, perfect for relaxing and enjoying the views of the property. The primary bedroom retreat is truly impressive, with dual walk-in closets, a private walk-out to the deck where you can unwind in the hot tub and a luxurious ensuite featuring a soaker tub and standalone shower. This home offers ample storage including a spacious pantry on the main level and an open loft area that has many uses for added flexibility. The finished walkout basement adds even more living space with 2 additional bedrooms and a large recreational area with wet bar. The property is complemented by a size-able detached garage with an integrated workshop, offering endless possibilities for hobbies, storage or business needs, plus it's only 5 minutes from the Bass Road boat launch. This is a fantastic home for both a growing family or empty nesters providing plenty of space for recreation, work or relaxation. Don't miss the opportunity to own this exceptional property! (id:35762)
Sutton Group-Heritage Realty Inc.
204 - 9737 Yonge Street
Richmond Hill, Ontario
Broker Remarks:Fantastic opportunity to own a well-established and highly profitable multicultural game café & lounge in the heart of Richmond Hill! Royal Game Café & Lounge offers a turn-key business with a loyal customer base and a strong revenue stream. Situated in a prime location with high foot traffic, this thriving entertainment hub provides a unique gaming and social experience. Huge potential for further growth and expansion. Don't miss your chance to own this successful business! (id:35762)
RE/MAX Hallmark Realty Ltd.
410 Eagle Street
Newmarket, Ontario
Central Newmarket Duplex that is ready for you to put your personal touches into your first home, investment property, or multi-generational home to be close to all the action of living in Old Newmarket, and steps to Main Street & fairy Lake Park. Situated on a 40 x 140 ft lot with the home positioned closely to the front of the lot, there is a lot of room for a large addition on the rear of the home if you are looking to create your dream custom home in Old Newmarket. Current 2025 survey completed to show accurate boundaries. (id:35762)
Coldwell Banker The Real Estate Centre
403 - 128 Grovewood Common Circle
Oakville, Ontario
Mattamy's Boutique Bower Condos In Oakville's Highly Sough-After Dundas / Trafalgar Location. One Bedroom Plus A Spacious Den. Wood Floor Throughout. High End Finishes Plus Stainless Steel Appliances And A Private Balcony. One Underground Parking And One Locker. Social Lounge, Exercise Room, And Ample Visitor Parking. Steps To All Amenities. Great School Neighbourhood. Highways, GO Transport Minutes Away. A Trendy, Vibrant Location. You Don't Want To Miss This Unit! (id:35762)
Homelife Landmark Realty Inc.
1007 - 501 St Clair Avenue W
Toronto, Ontario
Talk About Living Large! Bright Corner Suite With Incredible Unobstructed SouthWest Views Of CN Tower And City Skyline. Split Layout With Floor To Ceiling Windows Throughout and Wrap Around Balcony With Access From Every Room. Upgraded Kitchen With Centre Island And Gas Cooktop. Premium Parking And Locker Incl. Steps To Loblaws, St. Clair W Station, Streetcar, Parks, Ravine, Dollarama, Lcbo. Gorgeous Amenities including Concierge, Rooftop Pool, Terrace With Bbqs, Party/Meeting Room, Guest Suite, Ttc outside your door! (id:35762)
Homelife/bayview Realty Inc.
302 - 1815 O'connor Drive
Toronto, Ontario
Welcome to this spacious and bright 3 bedroom, 2 bathroom Toronto condo offering over 1000 sq ft of comfortable living space. Enjoy an open balcony perfect for morning coffee or evening relaxation. This Toronto Condo features generous-sized rooms and plenty of storage, including a dedicated locker and 1 parking spot. Located just a short walk from several parks, the O'Connor Community Centre, and public transit, this condo offers unbeatable convenience. You'll also be close to schools, library, shopping, grocery stores, and quick access to the DVP for an easy commute. Condo fees include heat, hydro, and water providing worry-free living in this desirable neighborhood. (id:35762)
Royal Heritage Realty Ltd.
301 - 391 Plains Road E
Burlington, Ontario
Rare Opportunity in Aldershot! Welcome to this beautifully maintained and freshly painted 3-bedroom + den, 2-bath condo located in one of Burlington's most desirable and convenient communities. This bright and spacious unit offers a functional layout, abundant natural light, and has been impeccably cared for throughout. Located in a well-managed building, this unit also includes the added bonus of 2 parking spots - a rare find! Enjoy a strong sense of community and peace of mind. Just steps from grocery stores, pharmacies, restaurants, shops, parks, the RBG, LaSalle Park & Marina, and with easy access to downtown Burlington and major highways - everything you need is right at your doorstep. Don't miss your chance to own a spacious condo in this prime location! (id:35762)
RE/MAX Escarpment Realty Inc.
2610 - 1 Massey Square
Toronto, Ontario
Rarely offered 3 bedrooms, 2 baths!!! Spacious corner suite (1307+137 balcony), Oversized principal rooms, 2 large bathrooms, plenty of storage space. Perfect for family.We've just freshly painted the whole condo including the walls, ceilings, trim, and inside the closets. We've also just installed new, modern vinyl flooring through-out the entire property. The view is stunning from the oversized (137 square foot) balcony. Parking and locker included! This location is perfectly located just a hop, a skip, and a jump to Daycare, school, Subway station, groceries, pharmacy, medical and the world famous offerings of The Danforth. Low maintenance fee includes everything, even Cable TV. All the amenities you could ask for and many visitors parking. Why rent when you can own this oversized apartment! Available for quick closing if needed! The owner lived here since 1983, true pride of ownership. (id:35762)
Crane Realty Incorporated
1208 - 15 Fort York Boulevard
Toronto, Ontario
Look no further, you're home! Welcome to this spacious 1 Bdrm + large den with a functional layout, updated kitchen and bathroom, as well as spectacular clear East views of the CN Tour, city and lake. Take in the magnificent views from any window and enjoy the sunrise from your balcony. The open-concept design boasts floor-to-ceiling windows that flood the space with natural light. This striking unit provides an ideal blend of luxury, convenience, and style. Just steps away from iconic landmarks like the CN Tower, Rogers Centre, Scotiabank Arena, The Well, and great restaurants and nightlife, you can see and do just about anything in a quick walk. The TTC is also at your doorstep, with easy access to the Gardiner Expressway and Union Station. Next door, you have access to a Community Centre Complete with daily sport programming, a running track, rooftop and more Canoe Landing Park, a fenced dog park, and two Elementary Schools. Benefit from ultra-low maintenance fees while enjoying exceptional amenities including an indoor swimming pool, basketball court, rooftop sky lounge and party room, two gym options, BBQ area, library, sauna, hot tub, kids playroom, office space, and guest suites. Don't miss this opportunity to own an updated and move-in ready condo in one of Toronto's most sought-after buildings! (id:35762)
Our Neighbourhood Realty Inc.

