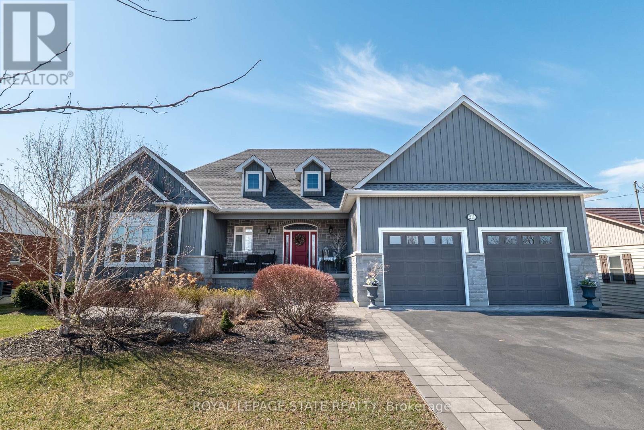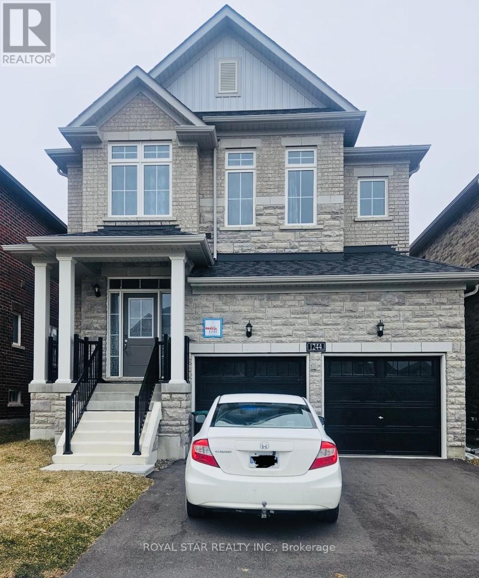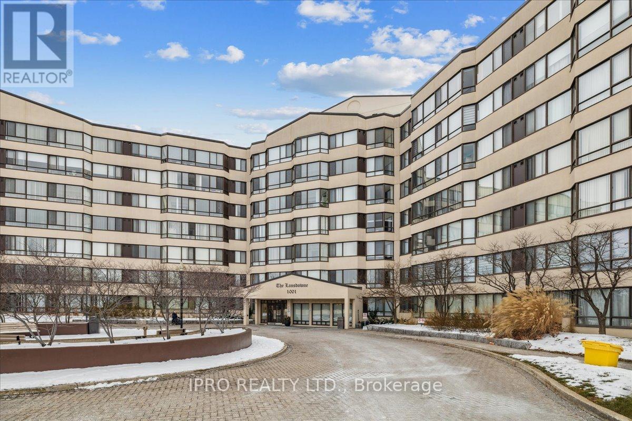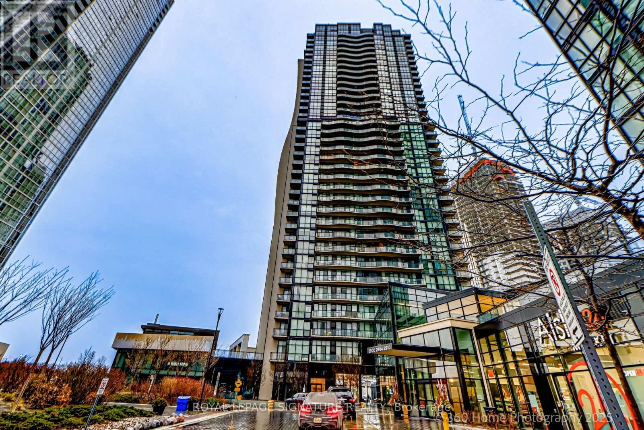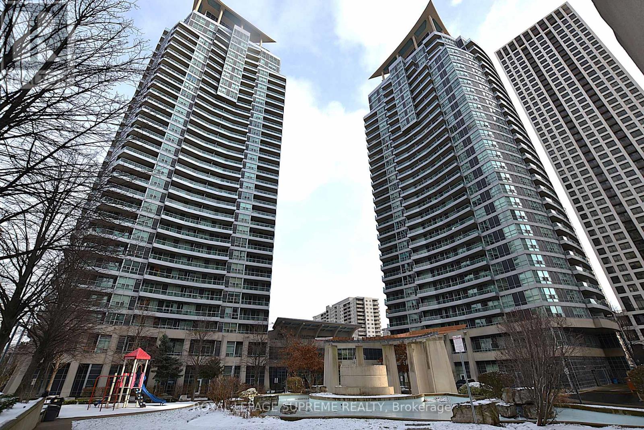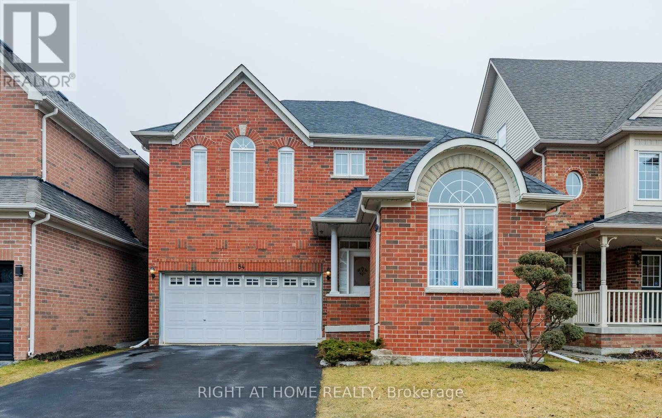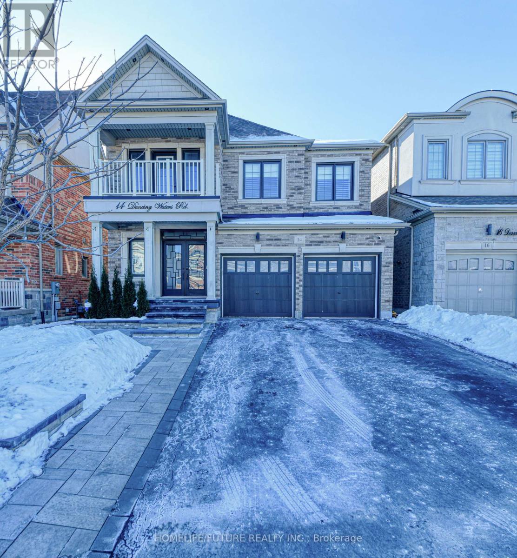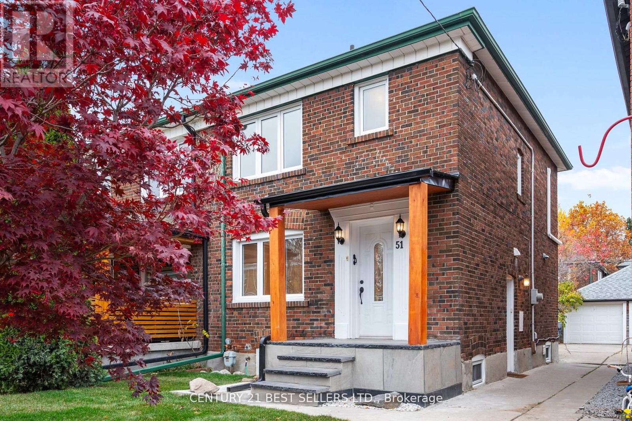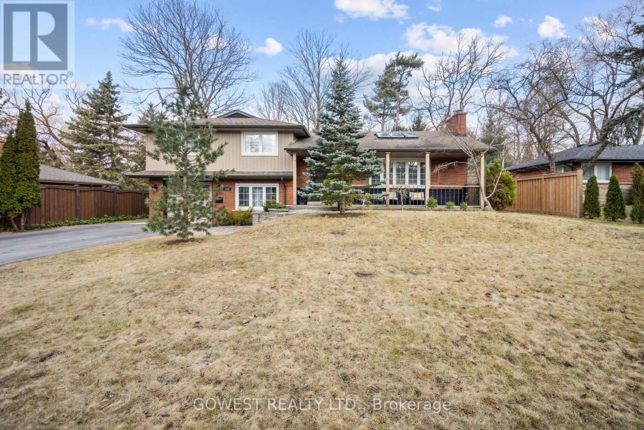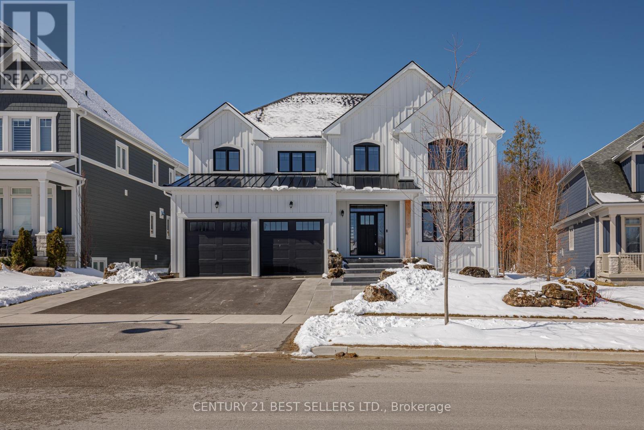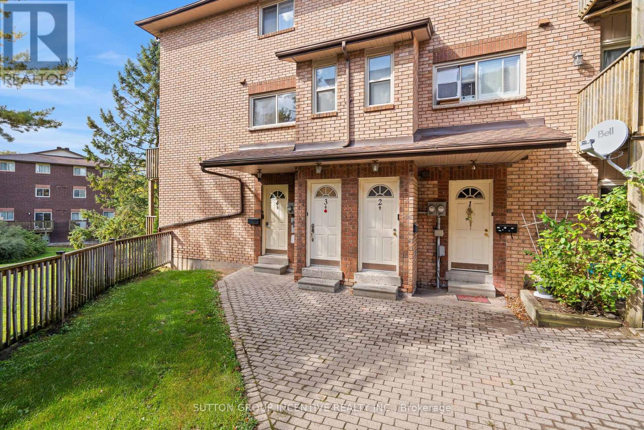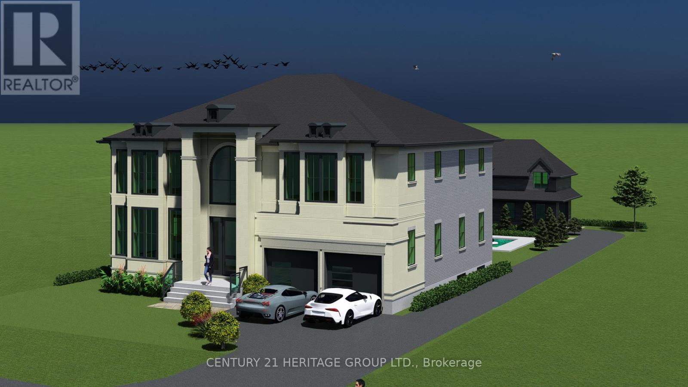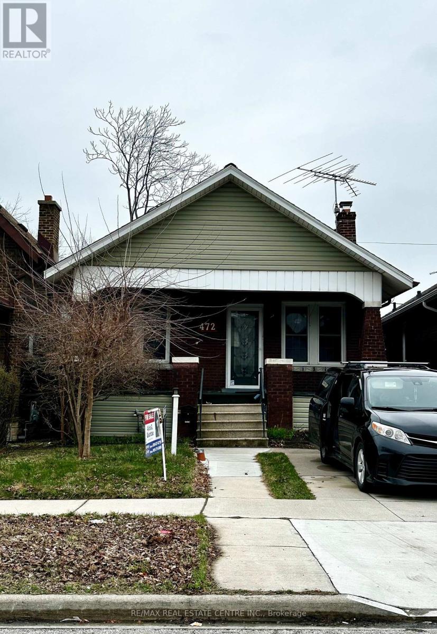13 Harbour Crescent
Wasaga Beach, Ontario
STUNNING, Fully Renovated, LINKED by Garage Home! BACKING ONTO EP LAND!!! A Mix of Modern Living with the Tranquility of Nature. This Home Provides a Private, Peaceful Setting While Minutes From the Beach and All the Amenities Wasaga Beach Has to Offer! Gourmet Kitchen with Stainless Steel Appliances and Quartz Countertops (2023), Gorgeous Modern Flooring Throughout (2021), Renovated Bathrooms, Fully Finished Basement with Rec. Room and a Gas FP, Two Additional Bedrooms on the Lower Level. Large Deck Perfect for Entertaining or Enjoying Serene Views of Nature! AC (2024), Windows (2019), Furnace (2020), WH (2020 )and *Softener (2020). Garage Extended by 6 ft., With Back Entrance. *Sprinkler System! Minutes from Shopping, Dining and Walking Trails. This Beautiful Fully Renovated Home is PRICED TO SELL! (id:35762)
RE/MAX Crosstown Realty Inc.
211 Lewis Road
Hamilton, Ontario
THE HOME OF YOUR DREAMS AWAITS! SITTING ON A QUIET, DEAD END STREET, NESTLED BENEATH THE NIAGARA ESCARPMENT; THIS GORGEOUS CUSTOM BUNGALOW OFFERS INLAW POTL WITH MAGNIFICENT VIEWS. THE HEART OF THIS HOME IS THE OPEN PLAN GOURMET KITCHEN OVERLOOKG THE GREAT RM WHERE SUNLIGHT STREAMS THROUGH THE WALL OF WINDOWS. THE KITCHEN IS A CHEFS DELIGHT; OVERSIZED ISLAND, EXTENDED CABINETRY, LAYERED LIGHTG, POT FILLER, BUILT-IN APPLIANCES COMPLETE WITH A WOLFE GAS COOKTOP & SEPARATE HIDDEN SPICE KITCHEN OFF TO THE SIDE HIDES ALL THE MESS FROM YOUR GUESTS. A VERY GENEROUS EATING AREA COMPLIMENTS THE SPACE BEAUTIFULLY! JUST STEPS TO THE STELLAR SUNROOM; PERFECT FOR MORNING COFFEE OR NIGHT-CAPS; OPENS TO PROFESSIONALLY LANDSCAPED REAR YARD WITH PATIO, GAS BBQ CONNECTION & HUGE STORAGE SHED FOR ALL YOUR TOYS. THIS POOL SIZED LOT IS A GREAT PLACE TO SOAK IN OUR PICTURESQUE ESCARPMENT AFTER A LONG DAY! OTHER FEATURES INCL; 9 & 10 MAIN FLR CEILINGS, HRDWD FLRS. CALIFORNIA SHUTTERS, 200 AMP BREAKER PANEL, PLENTY OF STORAGE, OVERSIZED BSMT WINDOWS ALLOW AN ABUNDANCE OF NATURAL LIGHT FOR TRUE COMFORT. OVERSIZED GARAGE, DRVWAY 6 CAR PKG, TRULY A MUST SEE, WITH MORE SURPRISES TO DISCOVER! A TURN KEY OPPORTUNITY YOU WILL WANT TO EXPLORE!! CONVENIENTLY LOCATED ALONG NIAGARAS WINE ROUTE, NR HWY ACCESS (MIN TO 403/407/GO), 50 PT MARINA, WINONA PARK, RESTAURANTS, BRUCE TRAIL FOR SUPERB HIKING, EXCELLENT SCHLS & MASSIVE RETAIL DEVELOPMENT (COSTCO, METRO, BANKG, LCBO & MORE). (id:35762)
Royal LePage State Realty
207 East 33rd Street
Hamilton, Ontario
Welcome to 207 East 33rd Street, Hamilton! Nestled in the sought-after Raleigh neighbourhood on Hamilton Mountain, this beautifully renovated 2-bedroom, 2-bathroom detached home offers over 1,430 square feet of finished living space. With driveway parking for 4+ cars, you'll never have to worry about space. Step through the front door and be greeted by a bright, inviting living room that seamlessly flows into a spacious kitchen. The kitchen, with its patio doors leading to a large rear deck, is perfect for entertaining friends and family. The main floor boasts a generously sized primary bedroom, a modern 4-piece bathroom, and a second cozy bedroom. Head downstairs to a fully finished, open-concept basement, ideal for a secondary suite or family room perfect for movie nights! Sleep easy knowing the AC and furnace are recently new as well. The lower level also offers ample storage, a convenient 3-piece bathroom, and laundry facilities. The backyard is fully fenced, providing privacy and easy access to the rear deck and driveway. Located just minutes from the Lincoln Alexander Parkway, Redhill Expressway, and a range of amenities, this home is perfectly positioned for convenience. Don't miss your chance book your private showing today, because 207 East 33rd Street wont stay on the market for long! (id:35762)
Keller Williams Complete Realty
704 - 60 George Butchart Drive
Toronto, Ontario
A Rare Gem! Picture Postcard Perfect! Absolutely by far the best! Gorgeous Penthouse with Stunning Unobstructed Panoramic Views of Downsview Park and Pond! This bright and spacious 1 bedroom plus den, 1 bathroom unit offers 668 sq ft total living space including a 75 sq ft balcony. Enjoy your morning coffee overlooking the park from the large balcony or relax in the sun-filled interior featuring 9-foot ceilings and floor-to-ceiling windows. Modern open-concept layout with high-end upgrades throughout, including smooth ceilings, electric roller blinds, quartz countertops, stainless steel appliances (stove, fridge, dishwasher, upgraded microwave), full-height vanity mirror, upgraded larger kitchen cabinets, and a full-size front load washer and dryer. Stylish and functional with high-quality laminate flooring and contemporary finishes.Includes high-speed internet (500 Mbps), central heating and air conditioning. Hydro and water are pay-per-use. Comes with one locker and one parking space.Residents enjoy exceptional amenities including 24-hour concierge and security, indoor visitor parking, a fully equipped fitness centre with yoga, boxing, spin, and TRX studios, co-working and meeting spaces, games room, kids playroom and outdoor playground, party room with indoor and outdoor lounge, barbecue terrace, and a serene rock garden.Ideally located with easy access to the vibrant Downsview Park community, surrounded by green space, walking and biking trails. Convenient transit access via TTC, short bus ride to Downsview Park and Finch West subway stations, and Downsview Park GO Station. Close to restaurants, grocery stores including B-Trust, Metro, Walmart, No Frills, Shoppers Drug Mart, banks, multiple farmers markets, York University, Centennial College, Humber River Hospital, Yorkdale Mall, and major highways 401, 400, and Allen Road. A rare opportunity to enjoy luxury living in a nature-filled urban setting. Act quickly, Once it's gone, it's gone! (id:35762)
Benchmark Signature Realty Inc.
1244 Stevens Road
Innisfil, Ontario
Fantastic Location! Just a hop , skip and a jump, away from the Beach . Gorgeous 3 Bedroom , 3 bathroom with a beautiful stand alone tub and a walk in closet in the Master bedroom. A modern kitchen with its Bright open concept living and dining , enjoy cooking while monitoring the kids. Stainless steel fridge ,stove & dishwasher with its beautiful Quartz countertop . Upgraded Hardwood floors & ceramic Tiles Throughout .Enjoy the convenience of the second floor laundry room with lots of closet spaces around. Unfinish basement (newer home) with separate side entrance. Remote Double door garage ideal to park your ATV and dirt bike to enjoy the trails around. Close to Schools, Shopping, Beach and hwy 400. A MUST SEE. (id:35762)
Royal Star Realty Inc.
723 - 160 Flemington Road
Toronto, Ontario
Close to Yorkdale Mall, easy access to Yorkdale Subway Station2 bedrooms+ 2 washrooms with spacious balcony, 24 hours concierge, fitness centre, party room, guest suites and other great amenities. (id:35762)
Right At Home Realty
111 - 1001 Cedarglen Gate
Mississauga, Ontario
Welcome To The Landsdowne! - Beautiful And Well Maintained Building In South Mississauga. Great Area Close To Parks, Schools, Malls, Grocery Stores, And Highway Access. Ground Level, 1-Bedroom Unit Offering A Large Walk-In Closet & Dual Entrance Bathroom With Separate Bath & Shower! Bright & Functional Layout. Ensuite Laundry. Great Building Amenities Include Indoor Pool, Exercise Room, Party Room, Visitor Parking In Front Of Building. **EXTRAS** Fully Furnished Options Available (id:35762)
Ipro Realty Ltd.
1506 - 2900 Hwy 7 Road
Vaughan, Ontario
Welcome to this bright and spacious 1 bedroom + den 775 Sqf unit, featuring 2 bathrooms and breathtaking unobstructed west views from a high floor. Conveniently located just minutes from Vaughan Subway Station,and steps to Hwy 7. This unit offers exceptional access to shopping,dining, and entertainment including Vaughan Mills Mall.Investor and End users Alert! AAA+ tenants are currently in place and willing to stay or move out. Form N11 is signed. However, if you're an investor, we highly recommend assuming these outstanding tenants they are responsible, reliable, and maintain the unit in excellent condition. The listing photos reflect their actual daily living.Don't miss this fantastic opportunity to own in one of Vaughans most desirable locations! (id:35762)
Royal LePage Signature Realty
1007 - 1 Elm Drive W
Mississauga, Ontario
Welcome To Unit 1007 - 1 Elm Drive. Located In The Heart Of Mississauga With The Future LRT Located At Your Doorstep And Just Minutes To Square One, Cooksville GO Station, Celebration Square, Highways And So Much More! This Spacious One Bedroom + Den Offers An Open Concept Layout With Laminate Flooring Throughout The Living & Dining Room. Also Featuring A Walkout To An Oversized Private Balcony Facing South West. Excellent Building Amenities: Indoor Pool, Sauna, Gym, Games Room, Party Room, 24 Hour Concierge and more! Visit Today! (id:35762)
Royal LePage Supreme Realty
134 Forest Creek Drive
Kitchener, Ontario
This gorgeous home is packed with custom features and high-end finishes, right down to the trimsure to impress! Step into this bright and spacious two-story home, where you're greeted by stunning flooring in the front foyer that flows down the hall into a convenient 2-piece powder room. The main level features engineered hardwood floors throughout the open-concept kitchen, family, and dining areas, all complemented by incredible 9' ceilings that enhance the sense of space. The chef-inspired kitchen is equipped with custom ceiling-height cabinetry, a pantry, and a full set of stainless steel appliances. Beautiful quartz countertops add elegance, while the patio doors lead to a lovely backyardoffering plenty of space for play area. Upstairs, the convenient upper-level laundry makes daily living easier. Natural light floods every room, while blackout shades in all bedrooms ensure a restful nights sleep. The primary suite features a stunning 3-piece ensuite with a luxurious walk-in glass shower and a high-pressure rainfall showerheadthe perfect way to unwind. This home is fully equipped with A/C and a humidifier for year-round comfort. Quality meets luxury in this beautiful Home. Whether you're looking to entertain, work from home, or just enjoy a peaceful retreat, this home in prestigious Doon Southjust minutes from the 401is a must-see! Plus, the backyard backs onto green space and trail systems for walking, running, and biking. (id:35762)
RE/MAX Twin City Realty Inc.
84 Verdi Road
Richmond Hill, Ontario
Beautiful Family Home In High Demand Area! Open To Above Maple Stairs, Upgraded Kitchen With Stainless Steel App and a Centre Island. Finished Basement With Sauna, Gym And Great Rm. Spacious And Bright, Lots of Storage, Pot Lights, Backyard Oasis With Awning And Garden Shed. Walks To Parks And Ponds. 2019 Roof With Extra Insulation And Heat Barrier. (id:35762)
Right At Home Realty
160 Ivon Avenue
Hamilton, Ontario
Big spacious detatched house in a peaceful and safe community. Brand new heating system, Air condition, flooring; Newkitchen top, board & sink and stove range etc; New painted walls ; Four bedrooms two washroom with potential extra two bedrooms and onewashroom in basement which was just renovated with brand new insulation, are good for big family or investment. Bus stop, highway,supermarket, schools etc are all around. (id:35762)
Aimhome Realty Inc.
14 Dancing Waters Road
Brampton, Ontario
Welcome To This Beautifully Updated Ravine Property, Offering A 5-Bedroom, 4-Bathroom Home With A Legal Basement Featuring Separate Entrance With 2 Bedrooms And 1 Full Bathroom, Located In The Highly Sought-After Bram West Neighborhood. This Stunning Residence Boasts Over 5,100 Square Feet Of Total Living Space, With More Than 3,265 Square Feet Above Grade. The Expansive, Open-Concept Floor Plan Is Complemented By Luxurious Finishes Throughout. The Second Floor Includes A Loft Area And Five Generously Sized Bedrooms, Each Equipped With Ample Closet Space. The Main Floor Is Adorned With Hardwood Flooring, While The Bedrooms Feature Premium Luxury Laminate. The Ground Level Includes A Versatile Den/Office Space And A Dual-Sided Fireplace With Elegant Spanish Porcelain Tiles. Step Outside To The Finished, Extra-Deep Wood Deck, Complete With A Pergola And BBQ Station Perfect For Hosting Joyful Gatherings. The Property Also Offers A Large Driveway With Space For Up To Four Cars, And There Is No Sidewalk, Providing Additional Privacy. Every Aspect Of The Home Has Been Meticulously Updated, Including The Kitchen, Bedrooms, And All Bathrooms. The Home Is Tastefully Decorated, Creating A Welcoming Atmosphere. The Master Suite Is A True Sanctuary, With A Spacious, Organized Walk-In Closet And A Spa-Like Ensuite Featuring Modern Fixtures And Finishes. With Soaring Ceilings, Large Windows, And Refined Details Throughout, This Home Strikes The Perfect Balance Between Style And Comfort, Ideal For Both Family Living And Entertaining. Its Premium Location Provides Easy Access To Schools, Shopping, Parks, And Major Highways. (id:35762)
Homelife/future Realty Inc.
15 Pika Trail
Brampton, Ontario
Step into modern elegance with this stunning fully detached home, freshly renovated in 2023!The open-concept design creates a seamless flow throughout, with bright and airy living spaces that are bathed in natural light. The heart of the home is the beautiful kitchen, overlooking the spacious living area perfect for entertaining or everyday family life. A very unique feature is located on the second floor, a versatile open area that offers an ideal space for a home office, reading nook, or additional lounge. Outside, the curb appeal is undeniable. The fully finished basement offers incredible flexibility, serving as a private in-law suite to be used as you please, such as a potential rental, while still leaving a separate space for the owners to enjoy their own dedicated basement area. (id:35762)
Royal LePage Your Community Realty
17 Artisan Lane
New Tecumseth, Ontario
Very Few 2 Car Garages at this Price! You don't want to miss this one! Spacious bright bungalow on a corner lot, with lots of windows! Huge open kitchen, with upgraded quality Stainless appliances, open Concept layout overlooking family room with fireplace & walkout to large deck. Separate dining room with cathedral ceilings. Huge principal bedroom with walk-in close & 4 pc ensuite. Main floor laundry. Beautiful Lower level with large windows, has huge entertaining room with 2nd fireplace, guest bedroom & full 4 pc washroom. Recent upgrade high eff. furnace, hot water tank 2023 (owned) (id:35762)
RE/MAX Hallmark Chay Realty
277 Crawford Street
Toronto, Ontario
Situated in the heart of Trinity Bellwoods, this stunning home with 3700-plus square feet across 4 floors is the family oasis you've been searching for. Just steps away from the lush expanses of Trinity Bellwoods Park and a short stroll to the lively Ossington Strip, known for incredible bars and top-tier restaurants, this home offers the perfect blend of urban excitement and serene living. With 6 spacious bedrooms, there's ample room for home offices, a bright above-grade family room, and kids rooms. Originally built in 1918, the home exudes warmth and character, with a charming front sitting porch that invites you to relax and enjoy the vibrant neighbourhood. Beautifully landscaped front and backyards provide lush, green spaces perfect for outdoor gatherings or quiet afternoons. Set on one of the most sought-after streets, this property boasts magnificent curb appeal, making it truly stand out. This is an incredible opportunity to put down roots in one of the city's most desirable pockets. A heated double car garage with new AC unit, thoughtfully set up as a workshop or studio with bright skylight and large window, and an additional single parking space with lane access. (id:35762)
Sotheby's International Realty Canada
6305 - 88 Harbour Street
Toronto, Ontario
Harbour Plaza Residence! Stunning Luxurious property built by Menkes. Functional Layout. 9ft Ceiling. Floor to Ceiling Windows. Breathtaking Lake and City views. Modern Open Concept Kitchen with Built-in Kitchen Appliances . Direct Access to P.A.T.H., Union station, GO train hub. Perfect Walk/Transit score. Steps to Financial District. Harbour front, Restaurants, Groceries, Entertainment District, Scotiabank Arena, CN Tower, Rogers Centre. Easy access to Highway. Excellent Condo Management and world class amenities. Bar, Outdoor BBQ, 24-hour Concierge, Pilates/Yoga Studio, Games Room, Guest Suites, Business center, reflecting pool, Party Room, Outdoor Terrace. **EXTRAS** B/I Cooktop, B/I Oven, Fridge, Microwave, Rangehood, Washer and Dryer, Existing Window Coverings, Existing Light Fixtures. (id:35762)
Eastide Realty
106 Delphi Court
Blue Mountains, Ontario
Welcome to this beautifully townhouse offering over 1,500 square feet of open-concept living space. Featuring three bedrooms and three bathrooms, this home combines comfort and style. The primary suite boasts a private ensuite with a double vanity, a glass-enclosed shower, a spacious walk-in closet, and breathtaking mountain views. A second-floor laundry room adds to the convenience.Nestled on a quiet court in the private Village at Peaks Bay community, this home offers a serene setting with picturesque mountain scenery. Enjoy easy access to shopping, trails, ski slopes, beaches, and parks, all just a seven-minute drive to Blue Mountain Village.Available for an annual lease. (id:35762)
Keller Williams Experience Realty
51 Hertle Avenue
Toronto, Ontario
Welcome to this meticulously maintained 3-bedroom, 2+1 bath semi-detached home on a welcoming street. This inviting property features an open-concept kitchen with heated marble floors, stainless steel appliances, and two sets of washers and dryers. Step from the dining room into a private, fenced backyard with a patio perfect for entertaining, along with a garden that blooms seasonally with vibrant plants and trees. A detached garage with loft storage and a widened driveway offers ample parking. Inside, recent updates include restored floors, new pot lights throughout, attic insulation, and upgraded wiring. The home offers dual heating and cooling systems with Bosch heat pumps, a Lennox furnace, and air conditioning for year-round comfort, plus heated floors in the kitchen and bathrooms. Enjoy proximity to Greenwood Park, Ashbridges Bay, Woodbine Beach, Catholic and French Immersion schools, and major stores, making this home a truly rare find in a fantastic neighborhood! (id:35762)
Century 21 Best Sellers Ltd.
193 Appleby Line
Burlington, Ontario
Gorgeous family home ( approximately 2700 sq. feet of total finished space) in South Burligton backing into a Beautiful Ravine Park with a 2-minute stroll to Lake Ontario. Wonderful setting for relaxing afternoons or morning coffee. This 4-level side-split home is beautifully renovated, featuring high cathedral ceilings, skylights, gleaming hardwood floors, 2 gas fireplaces and potlights galore. Main floor kitchen has a large centre island, pendant lights, S/S appliances & new Bosch dishwasher (2023). Very spacious Master Bedroom with its own Sitting Room, Walk-In closet, and Walk Out to the balcony. The basement offers a Potential In-Law apartment with a Kitchen, Bedroom, and Huge Recreation room/Game Room with a gas fireplace. This home has many upgrades, including skylights, a washer & dryer (2020), a new concrete walkway in the back/side yard (2023), a new Roof (2017), a new Furnace (2023) & A/C (2023). Ideal location, easy access to all amenities including Shopping, Schools, & Highways. Only steps away from lakefront & parks.Profesionally Landscaped Front and Back with a large cedar deck (2022) overlooking an exceptionally private & maintained lawn, perfect for hosting friends & family for BBQs/events. The large shed in the backyard was installed in 2019. This is a great opportunity to own a beautiful piece of property. Please note the lot size is 80'x148'. Live in this beautiful home with the possibility of future redevelopment. Many brand new homes in the area. It must be seen to be appreciated. (id:35762)
Gowest Realty Ltd.
112 Springside Crescent
Blue Mountains, Ontario
Welcome to 112 Springside Crescent in the exclusive Crestview Estates. This stunning custom-built masterpiece offers over 3,250 sqft of luxurious living space, featuring $300K in upgrades and a 7-foot extension to the home. Step into the breathtaking living area, where soaring 18-foot ceilings and a striking floor-to-ceiling fireplace create a dramatic focal point for any gathering. The anteroom, perfect for transitioning between exterior and interior spaces, offers ample room for storage and seating. The home is bathed in natural light pouring through expansive windows, making it an ideal space for entertaining.The open-concept main floor includes a spacious family room with impressive high ceilings, a gourmet kitchen with an oversized quartz island, soft-close cabinetry, and views of the great room with a cozy gas fireplace. The extended butlers pantry and second kitchen are perfect for hosting. A mudroom was conveniently designed for storing ski equipment and robes for the outside spa area. Upstairs, the primary suite features a Juliet balcony, a luxurious walk-in closet, and an en-suite with a walk-in shower and soaker tub. Two additional bedrooms, each with its own en-suite and walk-in closet, along with an office and upstairs laundry room complete the second level. The finished basement includes a family room, a versatile extra room, two opulent bathrooms with rainforest showers, and a home gym ideal for relaxation and staying active. Enjoy year-round outdoor privacy with no homes behind and a forested backdrop. The backyard oasis features an 8-person hot tub, firepit, patio area, a modern wifi-enabled wet/dry sauna with an attached hot yoga/spin room and an elevated tree house that can convert to a shed. Just a 7-min walk to the Village at Blue Mountain, this exquisite home offers the best of both luxury and location. (id:35762)
Century 21 Best Sellers Ltd.
3 - 15 Meadow Lane
Barrie, Ontario
Discover this delightful 3-bedroom condo, perfectly move-in ready and featuring an updated kitchen equipped with sleek stainless steel appliances. The spacious living and dining area flows seamlessly to a private balcony, offering beautiful views - a perfect spot for relaxation. On the upper level, you'll find three good sized bedrooms, along with a main bathroom showcasing a modern vanity. This home has been meticulously maintained, reflecting true pride of ownership. Nestled in the sought-after Timberwalk community, residents enjoy a wealth of amenities, including a pool, gym, sauna, party room, tennis courts, playground, and ample visitor parking. Conveniently located near Hwy 400, shopping, and schools, this condo is an ideal place to call home! (id:35762)
Sutton Group Incentive Realty Inc.
2 Windridge Drive
Markham, Ontario
Attention Builders, Developers, Investors, and Renovators! Discover a rare and incredible opportunity to own a prime piece of real estate in a serene, family-friendly neighborhood. This unique property sits on a massive 70' x 156' lot with no sidewalk and boasts double access from both Windridge Dr and Jonquil Cres, offering fantastic potential for a coach house with separate access from Jonquil. The entrance to the main house is on Windridge Dr, where the street is transitioning from charming bungalows to stunning executive infill homes. The permit to build a brand new 4,200 sq. ft. modern home plus a coach house will be issued by May 1st, and drawing and zoning are available, giving you the perfect chance to create your dream home or capitalize on significant returns as a small builder or developer. The existing move-in-ready bungalow offers over 1,600 sq. ft. of living space, complete with a main floor family room addition, living room with walkout to a sunroom/enclosed patio, and a separate entrance to the basement. The huge fenced backyard with gate access to Jonquil is perfect for entertaining or relaxing. Located steps away from Milne Conservation Park's extensive trails, Markham Main Street shops, village festivals, and essential amenities like groceries, banks, and pharmacies. Markville Mall is less than a 5-minute drive, and commuting is effortless with walking access to the GO Train or a quick hop onto the 407.With numerous new developments already underway in the area, this is the ideal location for custom builds and savvy investors looking to maximize potential. Don't miss your chance to own this exceptional property schedule your viewing today! Open House: Saturday (April 12) & Sunday (April 13), from 2 PM to 4 PM (id:35762)
Century 21 Heritage Group Ltd.
472 Rankin Avenue
Windsor, Ontario
Showings Anytime. Close to University, Shops, Colleges, Church, Transportation. Basement Partially Finished. (id:35762)
RE/MAX Real Estate Centre Inc.


