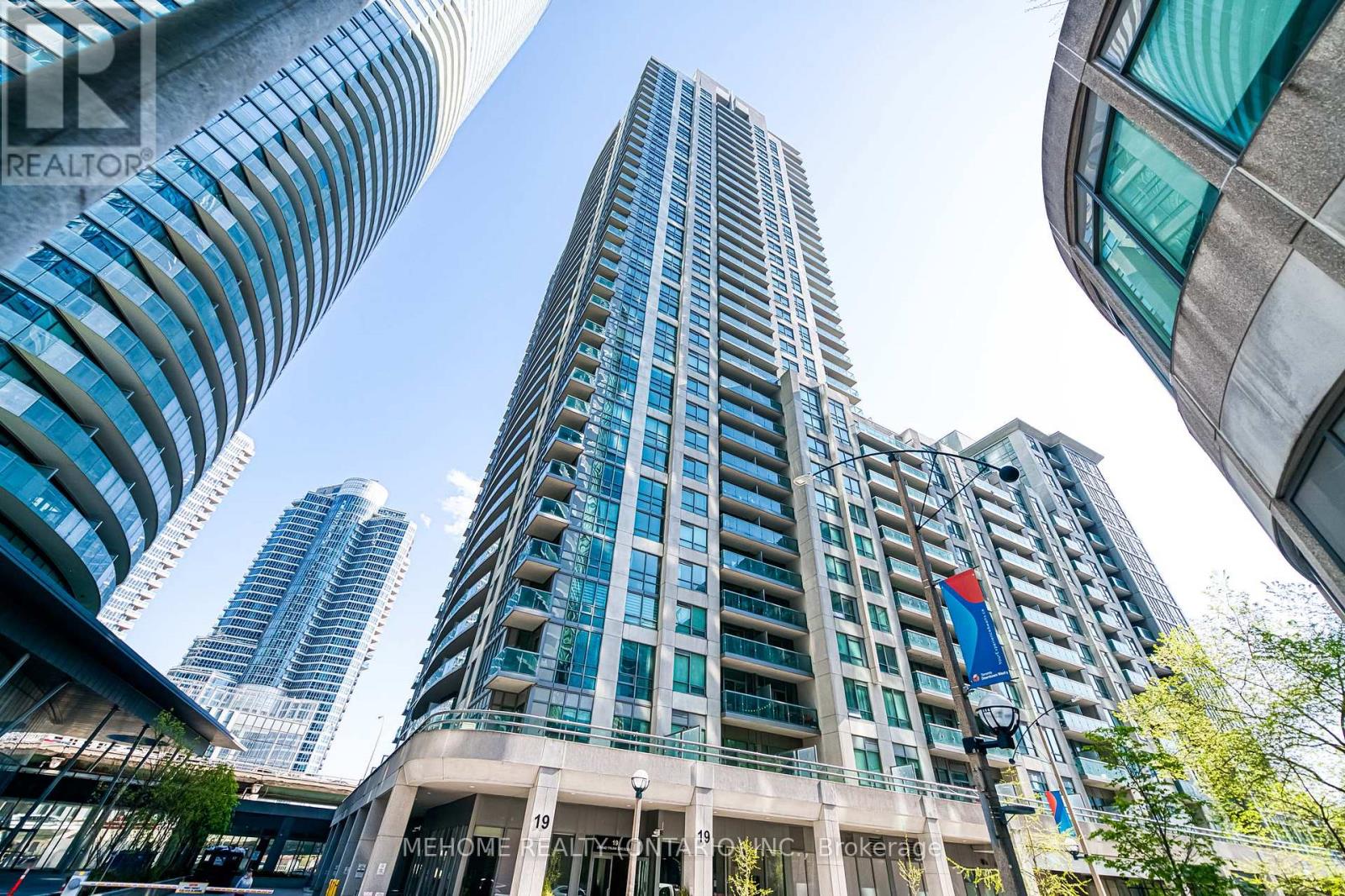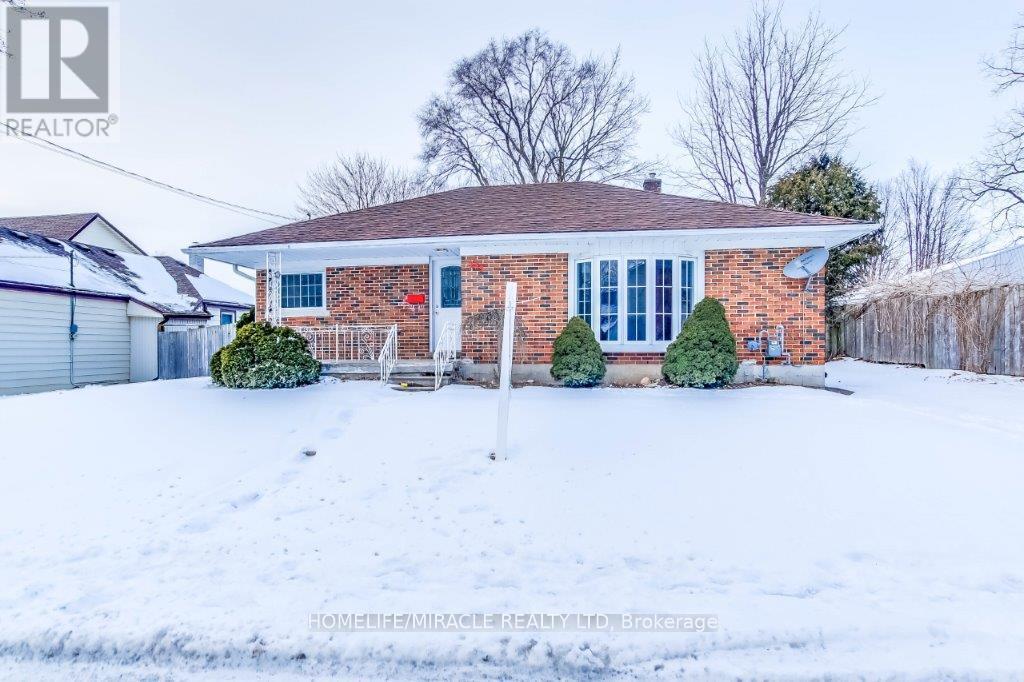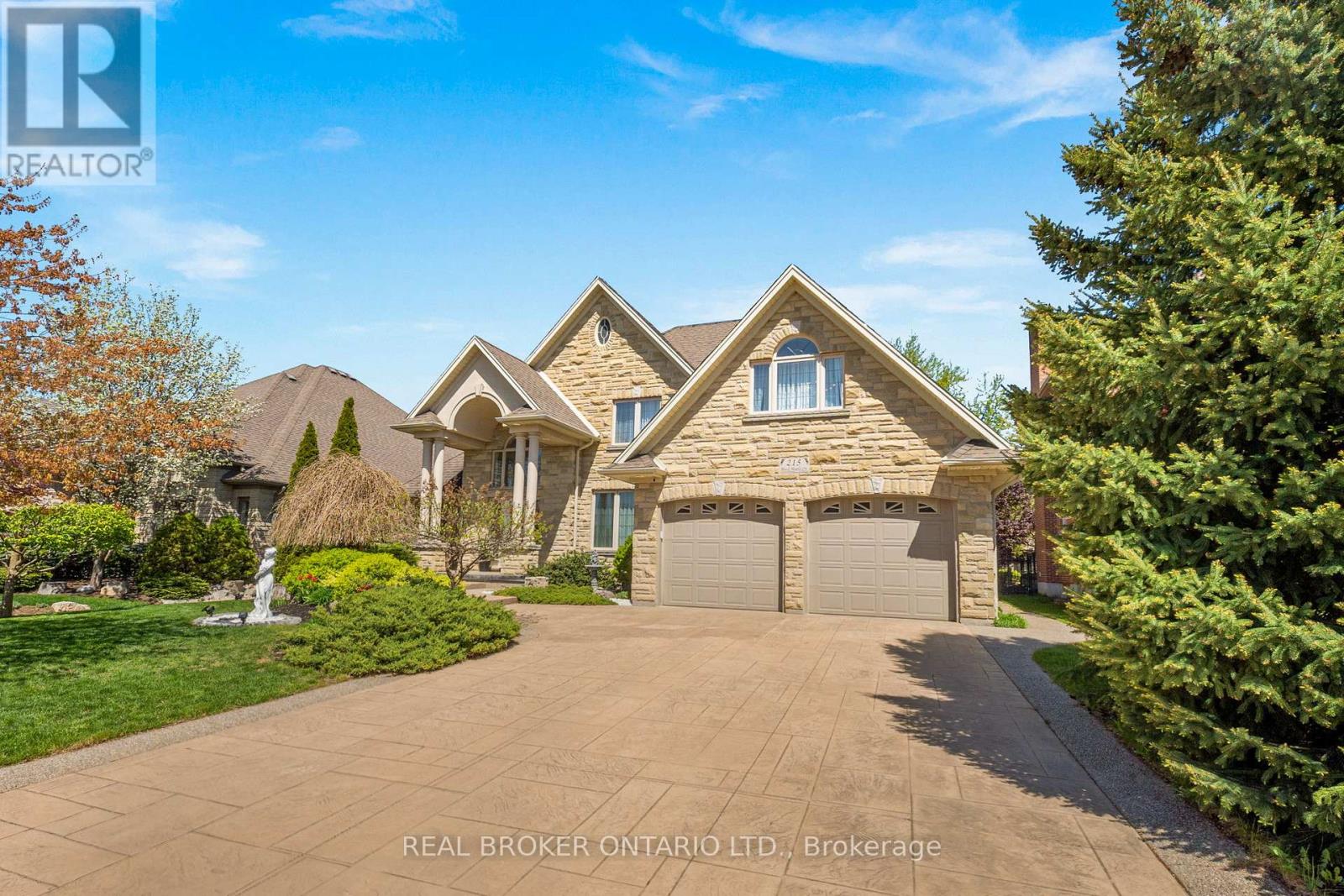372 Silverthorne Avenue
Toronto, Ontario
Welcome to this sun-filled, custom-built masterpiece that blends contemporary elegance with thoughtful design across three expansive levels. Spanning approximately 3,900 sqft, this kitchen with a massive island - perfect for gatherings. The kitchen flows effortlessly into expanding your living space outdoors. Enjoy seamless indoor-outdoor living with three walk-outs from the main floor to the deck, featuring a dedicated hot tub zone, separate seating area & five roll down privacy screens. A ceiling irrigation system beneath the deck channels water efficiently to the landscaped garden. Every detail has been considered, including zebra roller blinds throughout the home - motorized in the main living area. The oversized primary suite is a serene retreat with a luxurious ensuite bath & a custom walk-through closet. A flexible main-floor office space adds versatility for work or could be used as another bedroom. The walk-out basement is a standout feature, offering a fully self-contained, two bedroom suite with a separate entrance, it's own laundry, and access to a private patio - ideal for rental income or extended family. Lock-off areas provide provide privacy and flexibility for owners. Tech-savvy buyers will appreciate CAT5E wiring, 200-amp service, and app-controlled systems including Nest Thermostat, security system, CCTV, and garage door opener. Additional highlights include an extra wide front door, built-in surround sound, backwater valve, private driveway & single-car garage w/ storage. Conveniently located a short walk from the future Eglinton LRT, minutes to downtown, the airport, Yorkdale Mall, The Junction & Stockyards. This exceptional home offers unmatched space, smart living, and style - inside & out. (id:35762)
RE/MAX Professionals Inc.
114 Hollingsworth Circle
Brampton, Ontario
**Detached Home with Legal Walk-Up Basement Apartment and Separate Entrance** Located in the desirable Fletcher Meadows area of Brampton, this spacious family home is near top-rated schools. It offers generous above-ground living space, plus a legal walk-up basement with a separate entrance, perfect for additional living space or rental income. The home features a new roof (2020), hardwood and tile flooring on the main floor, and laminate floors upstairs. Key highlights include wooden stairs, quartz countertops, a 2022 Heat Recovery Ventilator (HRV), and a 2024 heat pump with air conditioning. The attic has been upgraded with new insulation, and the backyard is fully paved for low maintenance. With parking for 6 cars, 4 on the driveway and 2 in the garage, convenience is ensured. Additional features include a new washer/dryer (2022) and a fully-equipped laundry room. This carpet-free home blends luxury and practicality, offering ample space, privacy, and modern amenities. (id:35762)
Century 21 Property Zone Realty Inc.
272 Hoover Park Drive
Whitchurch-Stouffville, Ontario
This is a great home! Relax & Entertain in your Newly Built Spa-like Backyard, equipped with Hot Tub (2023),and Sprawling Deck (2022). BBQ & Dine Al Fresco overlooking Green Space & Mature Fruit Trees. This 3 + 1 Bedroom & 4 Bathroom is on a 39 X 124 lot with an Oversized Double Car Garage and a Huge Driveway providing enough parking for 8 cars (including garage). Kitchen is spacious, bright & sunny as it faces south, and is a great space for Entertaining, upgrades include: Granite Counter-Top and Backsplash and Stainless Steel Appliances (2020). Main floor powder room was elegantly Renovated (2018). New furnace (2024) & Dryer (2024). The finished basement with a Bedroom, 3 pc Washroom and Rec Room/Family Room area could be used as a Nanny Suite or provide your family with more space and privacy. This home is perfect walking distance to Schools, Shopping, Amenities, Parks, Fitness Centre & Stouffville Go Station. Markham Stouffville Hospital and Hwy 407 are a quick 15 min drive away. This is a wonderful opportunity to live in a warm and friendly neighborhood, with all the modern conveniences. (id:35762)
RE/MAX Experts
Main & Basement - 1405 Woodbine Avenue
Toronto, Ontario
Newly renovated huge 2 bedroom, main floor and basement unit conveniently located on Woodbine with easy access to public transit. Large eat-in Kitchen, huge rec room in a fully finished basement (perfect for personal business with 2 washrooms). Location, Location, Location! Short walking distance to Shoppers Drug Mart and beautiful Stan Wadlow Park. Conveniently close to DVP and Michael Garron Hospital. Just North of all shops on Danforth and Woodbine Beach. (id:35762)
RE/MAX Crossroads Realty Inc.
Upper Level - 1405 Woodbine Avenue
Toronto, Ontario
Newly renovated 2 bedroom, upper unit conveniently located on Woodbine with easy access to public transit. Walk out to two huge terraces. Location, Location, Location! Short walking distance to Shoppers Drug Mart and beautiful Stan Wadlow Park. Conveniently close to DVP and Michael Garron Hospital. Just North of all shops on Danforth and Woodbine Beach. (id:35762)
RE/MAX Crossroads Realty Inc.
204 - 183 Dovercourt Road
Toronto, Ontario
Set within Toronto's renowned Trinity Bellwoods community, Argyle Lofts is a coveted address for lovers of authentic hard loft living. Originally built in 1873 and once home to the famed Ideal Bread Company, this historic landmark was transformed in 2007, preserving its rich industrial heritage while infusing it with modern sophistication. Inside, the character takes centre stage, where soaring 13-foot exposed wood beam ceilings and exposed ductwork create an atmosphere that's raw yet refined. Warm hardwood floors ground the open-concept space, offering endless flexibility for living, dining, or working from home, all illuminated by the loft's industrial-style windows.The kitchen comes equipped with stainless steel General Electric appliances, while the in-suite laundry adds everyday convenience. Two owned lockers are located just steps away on the same floor, ensuring storage is as easy as it is ample.The current owner has also secured both a leased private parking space and a street permit, providing rare flexibility in this vibrant urban setting.Positioned in the eclectic West Queen West and Ossington corridor, the area is home to some of Toronto's most acclaimed dining destinations, including Bar Isabel, Union, and Bellwoods Brewery. Local favourites Pizzeria Badiali (hailed as one of the best in the city), Vilda's, and Bernhardts are right across the street and on Dovercourt. Osler Park and playground are also within view of the unit and just steps away, with Trinity Bellwoods Park bringing even more green space to your doorstep.With multiple transit routes, daily essentials nearby, and a Walk Score that's second to none, this location offers the ultimate urban convenience. (id:35762)
Sam Mcdadi Real Estate Inc.
702 - 19 Grand Trunk Road
Toronto, Ontario
This Beautifully Renovated Condo in the Center of Downtown is Steps Away from Union Station, CN Tower, Scotiabank Arena, the Aquarium, Go trains, Plenty of Restaurants and Most Importantly the Gardiner Expressway. Fantastic Location Most Sought After, Direct Access To The Path. Rarefind Beautifully Finished Two Br And Office Suite with Almost 50K in Renovations. The Interior of The Unit Features Modern Flooring(2025), Stainless Steel Appliances, New Rangehood with Microwave (2025) and New Electric Range (2025) and Stunning Kitchen Renovation (2025) Featuring Sleek Marble-Look Slab Backsplash, Entire Quartz Countertop, and Under-Cabinet Lighting with Brand New Cabinets. Enjoy this Practical Open-Concept Layout with 948 Sq Living Space, CN Tower And Rogers Centre Views. Excellent 1 Parking Spot and 1 Huge Size Locker Include in! Amazing Building Amenities: An Indoor Pool, Guest Suites, Party Room, Fitness Room, Basketball Court, Open Terrace and Outdoor BBQ. (id:35762)
Mehome Realty (Ontario) Inc.
603 - 75 Queen Street N
Hamilton, Ontario
Discover elevated city living in this rare, nearly 1,300 sq. ft. corner-unit condo in the heart of Strathcona- one of Hamilton's most vibrant and sought-after neighborhoods. This spacious RECENTLY UPDATED AND PAINTED 3-bedroom, 2-bathroom home showcases sweeping panoramic views of the city skyline, Escarpment, and Bay- offering a truly breathtaking backdrop. Enjoy a bright, open layout filled with natural light, designed with both comfort and style in mind. Perfectly located just minutes from James Streets trendy shops and restaurants, the West Harbour GO Station, and major highway access, this unit offers unmatched convenience for commuters and lifestyle seekers alike. The well-managed building features a long list of premium amenities, including an indoor pool, hot tub, his-and-hers gyms with saunas, tennis court, EV charging station, green space, car wash station, workshop, underground parking, ample visitor parking, and on-site security. Currently undergoing a modern exterior renovation- including all-new windows- this is a smart opportunity for owners or investors alike. Rarely do spacious 3-bedroom corner units come available- don't miss your chance to own this exceptional property! (id:35762)
RE/MAX Escarpment Realty Inc.
259 Phelan Street
Woodstock, Ontario
Beautiful, Full on natural Light. Newly painted.$$$$$ spent on renovations. Investors and first time home buyers dream!!!Three bedrooms plus three beds in the basement, new floor, pot lights brings a flood of light during nights and Big windows brings tons on natural light, New and renovated washrooms, All amenities, Direct Access to HWY 401,Woodstock hospital is 3 mins drive, Shining newly renovated Basement with separate entrance, Excellent Excellent income opportunity. (id:35762)
Homelife/miracle Realty Ltd
54 Stonepine Crescent
Hamilton, Ontario
Welcome to 54 Stonepine Crescent on West Hamilton Mountain, offering the Buyer a complimentary 1 year Safe Close Home Systems & Appliance Breakdown Warranty with Canadian Home Shield**(Some conditions and limitations apply - call for details) nestled on a peaceful tree lined street, minutes from public transit, parks & all the amenities along Upper James south of the Linc. This home has great curb appeal, fresh driveway (2022), new front aggregate entryway (2022), fresh gardens & new lamppost (2022). Inside you are welcomed by a spacious 2 storey foyer, a bright living/dining room with new engineered hardwood floors (2021), a 2pc bath, main floor laundry room, a bright family room featuring a gas fireplace, open to the large professionally updated kitchen (2024) with granite counters & an island perfect for entertaining. Garden doors from the kitchen lead to a private & sunny fully fenced in backyard with interlocking patio, a stone retaining wall, lush gardens, mature cedars and a large storage shed. The refinished staircase (2021) leads up to the generous upper level featuring new engineered hardwood floors (2021), The enormous primary bedroom suite features 2 walk in closets and a brand new (2023) designer spa-like 5pc ensuite bathroom with a large glass shower, freestanding soaker tub and a double sink vanity, 2 more generous sized bedrooms and a 4pc bathroom complete the 2nd floor. The fully finished basement level with all new luxury vinyl plank flooring (2021) offers incredible extra space featuring a games room, rec room, office, 3pc bathroom, utility room, 2 storage rooms and a cold room. Click on the multimedia for more on this amazing home! (id:35762)
Royal LePage NRC Realty
215 Black Maple Court
Kitchener, Ontario
Welcome to 215 Black Maple Court, a fully reimagined custom bungalow loft that blends French-inspired design with refined, modern living. Set on a quiet cul-de-sac in prestigious Deer Ridge Estates, this 6-bedroom, 4-bathroom residence has been transformed using imported European materials and a meticulous eye for detail. Situated on a beautifully landscaped 68 x 130 lot, the home features a full stone exterior from front to back. Inside, you'll find nearly 5,000 square feet of finished, carpet-free space with a focus on quality and timeless design. Wide-plank hardwood floors, soaring ceilings, and expansive windows fill the home with natural light. The designer kitchen is a true showpiece, featuring custom cabinetry, high-end appliances, quartz countertops, and a generously sized island. The main floor includes a serene primary suite with a spa-like ensuite, complete with radiant in-floor heating, along with a second bedroom and full bathroom. Upstairs, the in-law suite provides a private and flexible space with two bedrooms, a full bathroom with in-floor heating, and a cozy loft-style lounge, perfect for guests or multi-generational living. The finished lower level continues the elevated design with two additional bedrooms, a spacious recreation area, and a custom wet bar. Outside, enjoy a private backyard oasis complete with full fencing, an irrigation system, and mature landscaping. Additional highlights include custom millwork and built-ins, designer lighting, central vacuum, water softener, air ventilation system, main floor laundry, and a double-car garage with driveway parking for four. Located just minutes from the 401, Deer Ridge Golf Club, top-rated schools, shopping, and scenic trails, this home offers a rare blend of European elegance and family-friendly functionality. Homes of this caliber rarely come to market, a seamless blend of character, craftsmanship, and comfort in one of the regions most desirable neighbourhoods. (id:35762)
Real Broker Ontario Ltd.
3 Pewter Gate
Brampton, Ontario
Immediately available Legal Basement Apartment. 2 Bdr, Separate Entrance, Great Nei-Hood. Nearby All Amenities W/Groceries, Schools, Go St. And Shopping Plzs. Bsment Features: Wash/Dryer (Not Shared), Full Washroom, Porcelain, Vinyl, And Laminate Flr, Central Ac, 1 Parking On Outdoor Concrete Pathway. Tenant pays 30% of total utilities. No Pets/Smoke. Must See.Great For A Single Or Young Couple/Small Family. (id:35762)
Century 21 Empire Realty Inc












