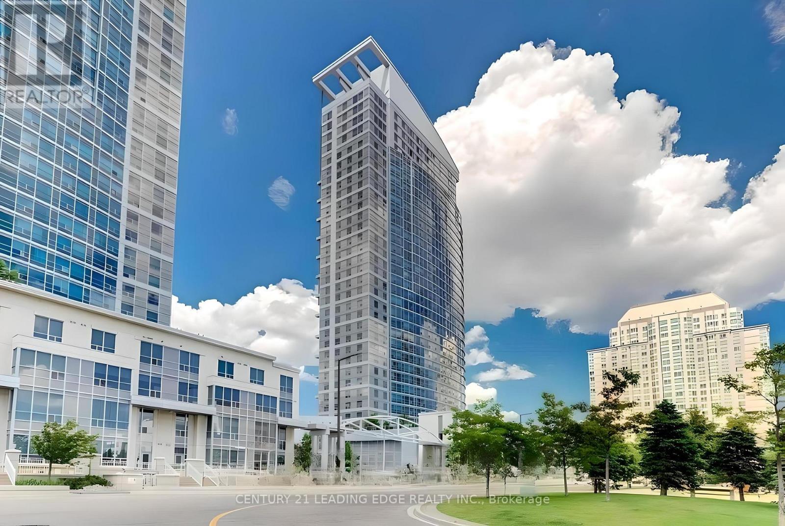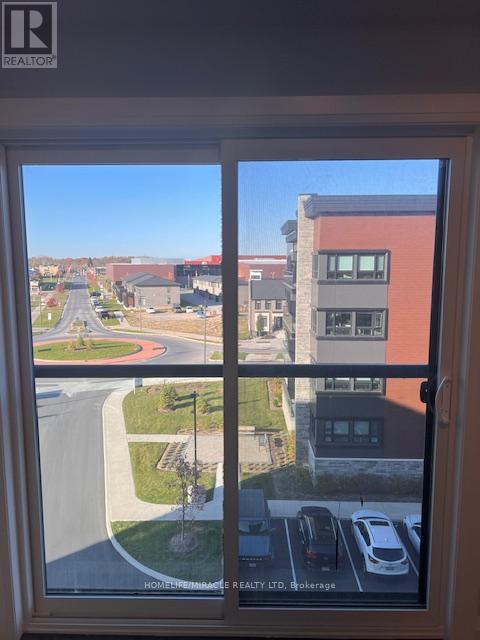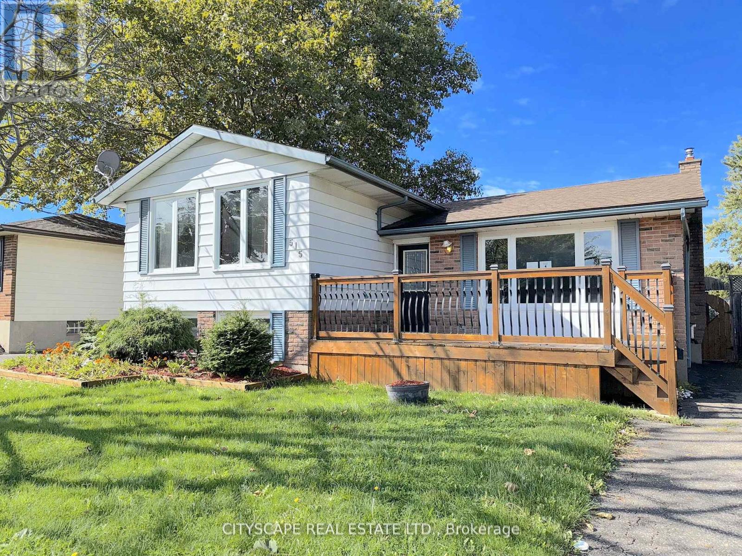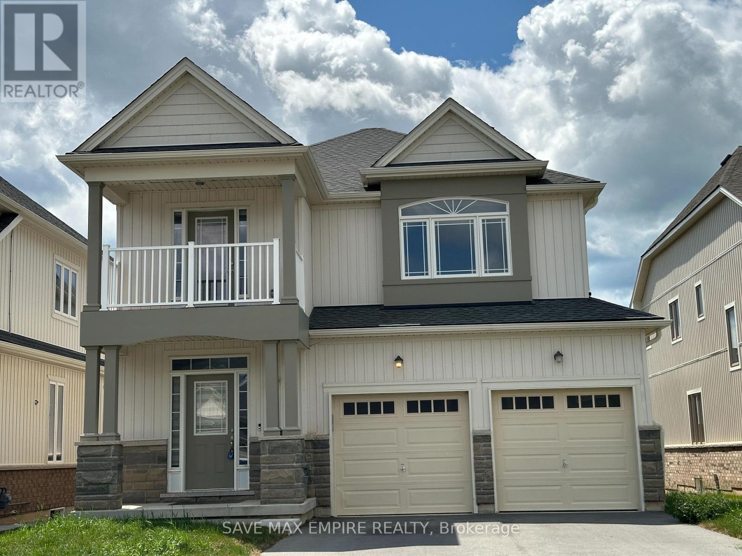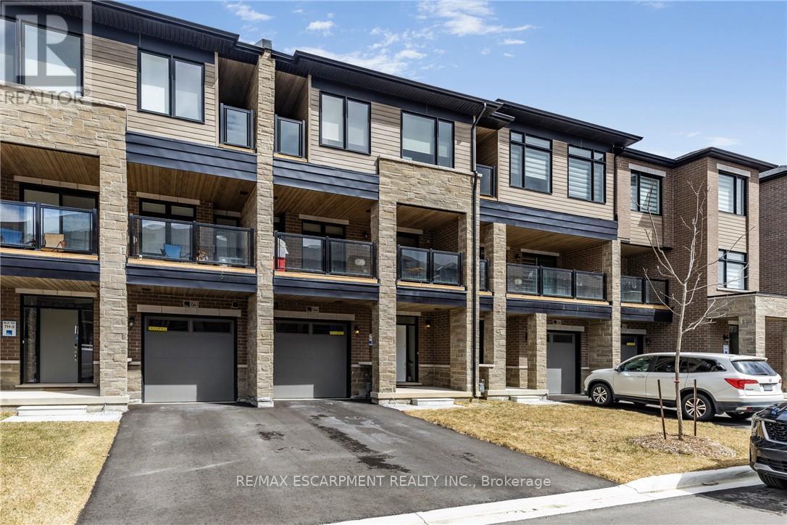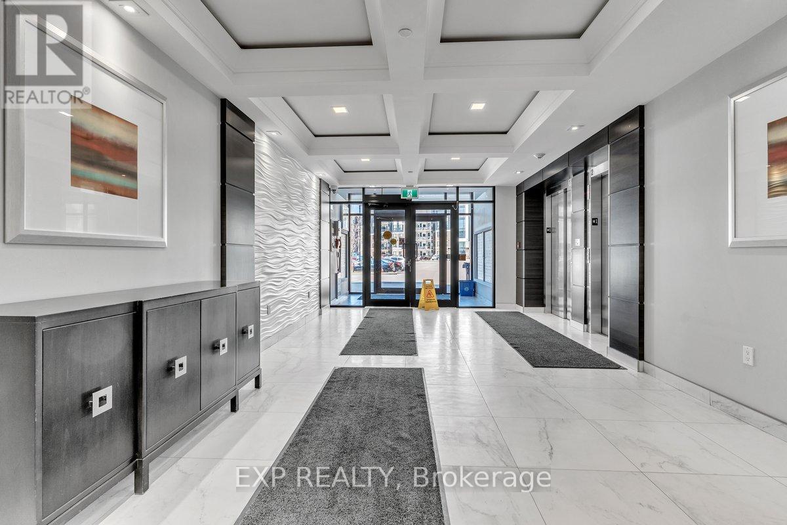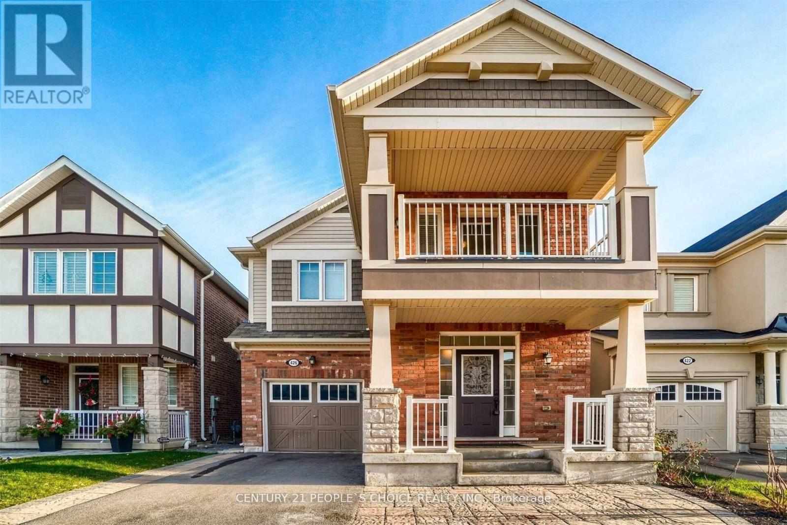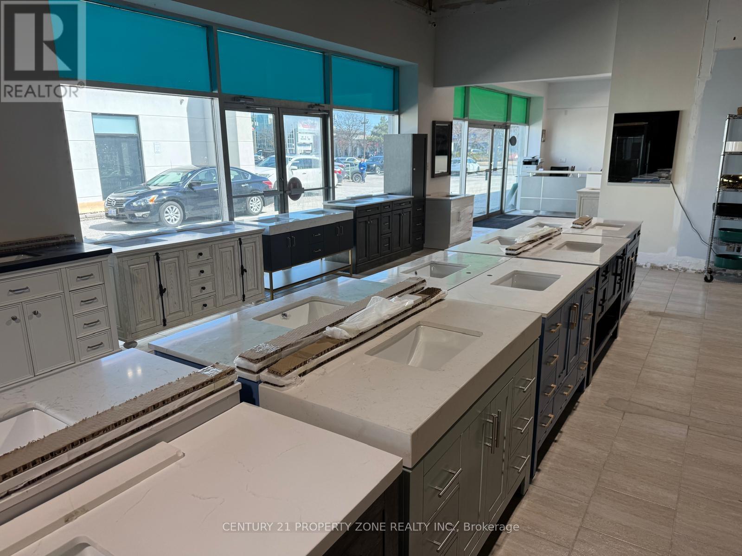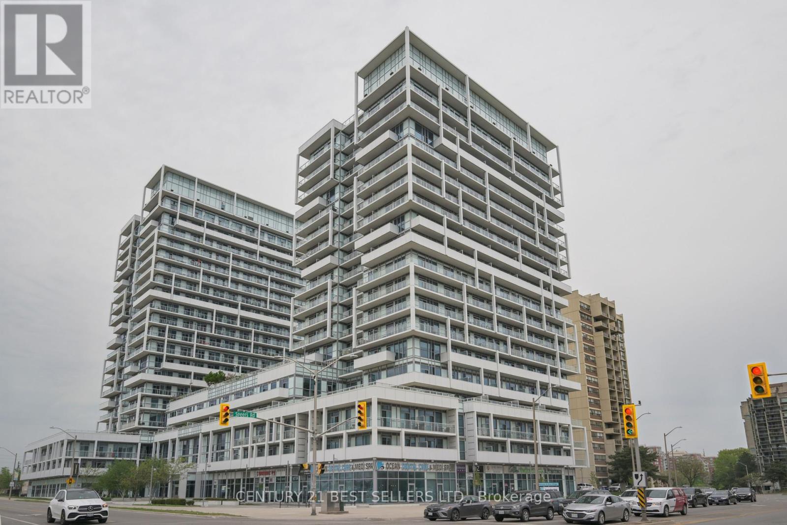501 - 41 Lake Shore Drive
Toronto, Ontario
Welcome to 41 Lake Shore Drive #501, a fully renovated, oversized one-bedroom suite in a boutique waterfront building! Flooded with natural light, this thoughtfully designed unit blends modern style with premium finishes. The spacious living and dining area features Century Architecture Distillery painted brick veneer accent wall, SONOpanX insulation, wide plank engineered hardwood floors, LED pot lights, custom cabinetry and new GEM Aluminum patio doors and windows. The gourmet kitchen is a home cook's dream, boasting custom Elisabeth Ashley cabinetry, butcher block counters, a Blanco Ikon farmhouse sink with gold Crue pull-down faucet, stainless steel appliances and a classic white subway tile backsplash. Large primary bedroom featuring a massive window with automatic Zebra blinds, a shiplap accent wall with SONOpanX insulation, a double closet, modern ceiling fan and wide-plank floors. The spa-like 4 piece bathroom showcases a Rubix skirted tub, Zen tap vanity, Zip 3-way shower with thermostatic valve, stylish hexagon flooring and a MAXX Incognito shower door. Additional upgrades include new solid wood interior doors and hardware, new light fixtures, a new breaker panel and a fresh neutral palette. 31.5' x 5'4" private balcony, perfect for relaxing and entertaining. One underground parking spot and one locker included. This well-managed building offers a common waterfront BBQ area w/ breathtaking lake views, watersports storage, w/maintenance fees covering property taxes, heat, hydro, water & more. Nestled in the heart of New Toronto, steps from Prince of Wales Park, Lake Ontario and the waterfront trail, this vibrant neighbourhood offers unbeatable access to nature, rec and city conveniences. Enjoy nearby trendy shops and restaurants including local favourites like Teos Bakery, Cellar Door, Kitchen on Sixth, The Sydney Grind and Funny Bones Games Lounge with convenient transit options at your doorstep. Incredible value in a highly sought-after lakeside location (id:35762)
RE/MAX Professionals Inc.
1003 - 38 Lee Centre Drive
Toronto, Ontario
Luxury Condo Well Maintained! Full Facilities W/Indoor Swimming Pool! One Br Unit W/All Wooden Flooring! Open Concept Kitchen! Updated LED Lights! Clear North View! Close To Hwy 401, U Of T Scarborough Campus And Scarborough Town Centre Mall! (id:35762)
Century 21 Leading Edge Realty Inc.
58b - 5865 Dalebrook Crescent
Mississauga, Ontario
Simplicity meets Luxurious Opportunity in the heart of Erin Mills, a highly desirable family-friendly neighborhood! This beautifully renovated 1,307sq.ft home offers 3 spacious bedrooms filled with natural light, 3 brand new washrooms, plus a roughed-in bathroom in the finished basement ready for your personal touch. Step inside to discover a renovated 2025 kitchen with a breakfast bar overlooking the freshly painted living area. Featuring quartz countertops, ample storage, and all-new stainless-steel appliances. Hardwood floors in the living room to add warmth and charm. The open-concept living and dining area leads to a walkout patio, perfect for entertaining and relaxation. Grow your equity surrounded by multi-million dollar homes! Low maintenance fees, private garage for convenience, steps to top-rated schools John Fraser & St. Aloysius Gonzaga. Close to major highways, shopping, GO Train, Erin Mills Town Centre, Credit Valley Hospital and scenic walk trails! (id:35762)
Royal LePage Your Community Realty
712 - 385 Winston Road
Grimsby, Ontario
Top 5 Reasons You'll Love This 1+Den, 2 Bath Condo.1. Lakeside Living at Its Finest Nestled in the heart of Grimsby on the Lake.2. Modern Design this beautifully designed, open-concept unit with sleek finishes, stainless steel appliances, and floor-to-ceiling windows that flood the space with natural light.3. Versatile Den & Two Full Baths The spacious den is perfect for a home office, guest space, or cozy lounge.4.Amenities That Elevate Your Lifestyle This new development features state-of-the-art amenities including a gym, party room, and rooftop terrace with stunning lake views. Youll love entertaining guests or unwinding in style!5.Prime Location for Commuters & Explorers With quick highway access to the QEW, youre just minutes from Hamilton, Burlington, and the GTA. (id:35762)
Exp Realty
53 - 185 Denistoun Street
Welland, Ontario
Immaculate well maintained 3-bedroom condo townhome. Attached garage with separate entrance to basement. Beautiful laminate floors, open spacious kitchen and dining area with bay windows. Large light filled rooms, living room with walk out to backyard, fully fenced yard to greenspace. Large master bedroom with double closet. Family room in basement. Amenities include pool and tennis court. (id:35762)
Royal LePage Terrequity Realty
251 Pelham Road
St. Catharines, Ontario
Spacious Newly renovated Detached home from top to bottom! This detached 3+2 bedroom,4 baths,2-storey home is ready for your family to move in! Very spacious main floor with a family room, living/dining room as well as an all new modern white kitchen. Bonus back door entry into the family room that leads right to a brand new back deck - easy access for BBQing!Walking distance to Provincial Park. Double garage with Open concept kitchen, dining & living room flooded with natural light. Entertainer's dream with patio doors leading to a newly renovated deck & large, fenced yard. This newly renovated modern basement with, new kitchen, laundry, & separate entrance for 2 bedroom basement Apartment . (id:35762)
RE/MAX Realty Services Inc.
400 - 118 Summersides Boulevard
Pelham, Ontario
Newly built 1 bedroom Condo by Mountainview Homes, Cute as a button, Comes with in unit Laundry , One parking and One Locker. New Property (id:35762)
Homelife/miracle Realty Ltd
59 Superior Street
Welland, Ontario
Welcome to Brand New Semi-Detached in Welland. Great Location, close to Brock University, New Plaza and Highways. Conventional Semi with good size Principle rooms and 3 Bedrooms. Walk Out Basement Apartment with good size Rec Room, Kitchen and separate side entrance on the side.Covered Deck on main floor giving you extra space for relaxing. (id:35762)
Royal LePage Flower City Realty
6 - 100 Welland Road
Pelham, Ontario
100 Welland Road #6, Fonthill. Tucked Away In The Prestigious Pelham Estates, This Architecturally Significant Townhome Offers More Than Just 1,265SQFT Of Thoughtfully Designed Living Space. Step Inside And Elegance Unfolds Effortlessly with Open-Concept Living Space, Seamlessly Connected to A Sunlit Kitchen, with LVT Flooring Throughout. Perfect For Entertaining, While The Dining Area Provides A Cozy Setting For Gatherings, And A 2-Piece Bath,Dedicated Office Space Offers Retreat For Focus While Separate Entrance With Walkout Stairs For The In-law AccessorySuite For Multi-Generational Living Possibilities. Upstairs, The Primary Suite Whispers Serenity, With A Walk-In Closet, And Spa-Like 4-Piece Jack & Jill Bath, While Two Additional Bedrooms Bathed in Natural Light. And With Upper Level Laundry. The Unfinished Basement Is A Blank CanvasWaiting For Your Vision. Builders Offers A Turnkey Option To Complete A Fully Separate Accessory UnitAn Investment In Both Comfort And Future Value. Fonthill Tells It's Own StoryOf Rolling Fruit Orchards, ScenicTrails, And Vibrant Community Spirit. Minutes From Niagara Falls, Major Highways, And Everyday Conveniences, Schools, Shopping. This Is More Than A HomeIts A Legacy In The Making, Whether You're A First-Time Homebuyer, Investor, OrLooking To Downsize. Rare Opportunity To Own A Piece Of Luxury In One Of Ontarios MostSought-After Communities. (id:35762)
Keller Williams Real Estate Associates
1499 Marina Drive
Fort Erie, Ontario
Nestled in a tranquil neighborhood, this stunning 4-bedroom, 3.5-bathroom home offers both luxury and convenience. The spacious upstairs den, complete with a balcony, is perfect for a home office or a quiet retreat. The practical layout includes an upstairs laundry room for added ease. The home boasts a separate formal dining room, ideal for hosting dinners and special occasions. A double car garage and a huge driveway provide ample parking space. This property combines comfort, functionality, and style, making it an ideal place to call home. (id:35762)
Save Max Empire Realty
515 Grantham Avenue
St. Catharines, Ontario
Charming 3-Bedroom Side-Split with Inground Pool & Hot Tub** Spacious & Family-Friendly Living **Welcome to this delightful 3-bedroom, 2-bathroom detached side-split home, perfectly designed for comfortable family living.The bright and inviting kitchen features a cozy breakfast/dining nook, ideal for casual meals and morning coffee.** Warm & Versatile Lower Level **The lower level boasts a spacious family room with a charming fireplace, creating a cozy retreat for relaxing evenings. With a separate entrance to the backyard, this level offers great potential for an in-law suite or private guest space. You'll also find a utility/laundry room and partially finished storage, providing ample room for organization.** Outdoor Oasis **Step outside into your private backyard haven, complete with an inviting inground pool, soothing hot tub, and a charming gazebo-perfect for entertaining or unwinding after a long day. The convenient pool house offers extra storage for all your outdoor essentials.** Prime Location with Convenient Amenities **Situated in a family-friendly neighbourhood, this home is just minutes from local parks, schools, and shopping centers. Walk to Grantham Lions Park or enjoy the trails at nearby Malcolmson Eco Park. With easy access to the QEW, commuting to Niagara Falls or Toronto is a breeze. Plus, you're close to popular amenities, including grocery stores, restaurants, and the St. Catharines Golf & Country Club.** Your Dream Home Awaits **This home offers the perfect blend of comfort, convenience, and outdoor enjoyment. Book your private viewing today! (id:35762)
Cityscape Real Estate Ltd.
1499 Marina Drive
Fort Erie, Ontario
Discover this stunning 4-bedroom, 3.5-bath home available for lease in the rapidly growing neighborhood of Fort Erie. This modern, carpet-free home features an open-concept kitchen with sleek finishes, perfect for entertaining and family gatherings. The spacious layout includes bright, airy rooms and ample natural light throughout. An unfinished basement offers plenty of storage space or potential for future customization. Located close to schools, parks, and amenities, this home is an ideal choice for families seeking comfort and convenience. (id:35762)
Save Max Empire Realty
1543 Hilson Heights
Milton, Ontario
Welcome to modern living in this beautifully designed 3-bedroom, 2.5-bath freehold townhouse, perfect for first-time buyers and young professionals. This approx. 1500 sq ft unit offers a bright, open-concept layout with 9 ceilings, large windows, and stylish modern finishes throughout. The second level is the heart of the home - featuring a sleek kitchen with stainless steel appliances, granite countertops, and a convenient breakfast bar, seamlessly flowing into a spacious living and dining area. Sliding doors lead to a large covered balcony, perfect for morning coffee, evening drinks, or using the BBQ. Upstairs, the primary suite offers a private retreat with a walk-in closet and a 3-piece ensuite, and private terrace. Two additional bedrooms are ideal for guests, a home office, or a growing family. The main level includes laundry, inside access to the single-car garage, and an unfinished basement that is perfect for storage. Situated in a quiet, friendly neighbourhood, you're just steps from parks, scenic trails, greenspace, top-rated schools, and everyday essentials. Plus, enjoy easy access to highways, transit, and shopping. With Tarion warranty coverage, this move-in-ready home checks every box. (id:35762)
RE/MAX Escarpment Realty Inc.
1395 Abbey Wood Road
Oakville, Ontario
Own your own popular branded pizza and wings store! Highly rated on Google, this turnkey business has everything you need to run a successful pizza business including a highly sought after location in Oakville with high traffic & visibility. Corner unit in the plaza in a neighbourhood that contains professional offices, schools, prayer centres and residences. No franchise fees or restrictions - this is your business and your own brand.Takeout, eat-in, catering, Uber Eats, Skip The Dishes - and now serving Afghani cuisine as well! Annual sales over $280K with potential for more. A lot of newer equipment including pizza oven, kabob grill, drive cooker with lots of life left. One of the most popular pizzerias in the neighbourhood with amazing menu, service and location.The size of the property is 1,359 sq ft (id:35762)
Royal LePage Ignite Realty
602 - 640 Sauve Street S
Milton, Ontario
This Stunning Penthouse Condo Unit Features An Impressive And Spacious Layout With Luxury Finishes. The Open-Concept Kitchen Is Equipped With Extended Cabinetry And A Large Island, Perfect For Entertaining, And Seamlessly Connects To The Living Area. The Primary Bedroom Offers Floor-To-Ceiling Windows That Enhance The Natural Light, Along With An En Suite Bathroom And A Walk-In Closet. Throughout The Unit, There Are 10 Ft. Ceilings And Floor To Ceiling Sliding Doors Leading From The Kitchen To A Generous 600 Sq. Ft. Terrace. Additional Highlights Include Pot Lights And Crown Moulding, A Walk-In Pantry, And A Laundry Room With A Sink And Storage Space. The Building Is Well -Maintained And Includes Amenities Such As A Gym And Rooftop Patios. Conveniently Located Near Schools, Highways, Parks, Shopping, Public Transit, And Trails, This Exceptional Unit Comes With Two Parking Spots. A Must See Property. (id:35762)
Exp Realty
Bsmnt - 426 Grey Landing Drive
Milton, Ontario
Sep Ent Thru Garage Bsmt. Apt. with 2 spacious bedrooms, two Full Washrooms & Sep Laundary. Very Clean, Bright Light. Location Is Ideal For Couple/Professional Or Small Family. Tenant pays 30% Utilities. Available Asap. The pictures have stuff from the previous tenant and the unit is available unfurnished only. (id:35762)
Century 21 People's Choice Realty Inc.
513 Speers Road
Oakville, Ontario
Profitable vanity and bathroom improvement business located in a high-traffic area on Speers Rd. This 6,210 sq. ft. facility features a drive-in door and convenient access from the east side of the building. Signage is available on the east side for maximum visibility. The business offers high-end vanities and a clean-use operation (no perishable goods). It benefits from easy access to Q.E., 403, and 407 Highways via Dorval Drive or Third Line. The location has a low rent, making it an attractive option for prospective buyers. Inventory cost is additional and not included in the purchase price. Ideal for those seeking a profitable business in a prime location with excellent traffic exposure. (id:35762)
Century 21 Property Zone Realty Inc.
1603 - 55 Speers Road
Oakville, Ontario
Welcome To 55 Speers Unit 1603, A Stunning 2-Bedroom, 2-Bathroom Condo Located In The Heart Of Oakville. This Spacious Suite Offers Over 1100 Square Feet Of Stylish Living Space, Perfect For Those Seeking Comfort And Modern Living. The Open-Concept Layout Is Ideal For Entertaining, With A Large Living Area That Flows Seamlessly Into The Dining Area And A Well-Appointed Kitchen. The Master Bedroom Features A Double Closet And A Spacious Private En-suite Bathroom, Providing A Relaxing Retreat. The Second Bedroom Is Bright And Generous In Size, With Easy Access To The Second Full Bathroom. Large Windows Throughout The Condo Fill The Space With Natural Light And Offer Gorgeous Views Of The Surrounding Area. This Suite Also Includes High-End Finishes Such As Stainless Steel Appliances, Granite Countertops, And Hardwood Flooring. The Building Itself Is Full Of Exceptional Amenities, Including A Fitness Center, Party Room, And Outdoor Terrace. You'll Enjoy The Convenience Of Being Steps Away From Shopping, Dining, Parks, And The Go Train, Making This An Ideal Location For Commuters. The spacious balcony offers a serene retreat, providing an expansive view that stretches out to the horizon. Surrounded by lush greenery or perhaps the sparkling city skyline. The open layout allows for plenty of room to relax, whether its enjoying a cup of coffee in the morning sun or unwinding with a book in the late afternoon. With its gentle breeze and panoramic views, this balcony feels like an extension of the home, blending comfort with the beauty of the outdoors. With 24-Hour Security And Ample Visitor Parking, This Condo Offers Both Safety And Convenience. Don't Miss The Opportunity To Own This Beautiful Unit In One Of Oakville's Most Sought-After Locations. Schedule Your Private Viewing Today! (id:35762)
Century 21 Best Sellers Ltd.
Bsmt - 2063 Saxon Road
Oakville, Ontario
2 Bedroom Bungalow With Partial Furnished On A Quiet Picturesque Street In A Family Neighborhood In West Oakville. Separate Entrance To The Basement. All Surrounded By Mature Trees And Shrubs. Two Parking Space. (id:35762)
Royal LePage Signature Realty
218 Lakeshore Road
Oakville, Ontario
Presenting a rare turnkey restaurant opportunity in the heart of Oakville! This 5,000+ sq. ft. culinary masterpiece, located on prestigious Lakeshore Road, offers a proven business model, prime location, and endless potential for growth. The main floor features a charming Italian restaurant with seating for 70-80 guests, creating a warm and inviting dining experience. Downstairs, a fully equipped banquet hall accommodates over 100 guests perfect for weddings, corporate events, and private celebrations. This establishment boasts a state-of-the-art chefs kitchen, a large liquor license, and a spacious outdoor patio, ideal for al fresco dining. The business is fully operational and comes with an established customer base and a reputation for excellence. Whether you are a seasoned restaurateur or an entrepreneur ready to enter the hospitality industry, this is your chance to own a turnkey business designed for maximum potential. Location has undergone extensive renovations and upgrades by the current owners with significant investment. Pescaraa where Italian charm meets coastal elegance. Your next business venture starts here! (id:35762)
Exp Realty
37 - 530 Speers Road
Oakville, Ontario
Brand new retail space available in a high-traffic Oakville plaza, surrounded by medical units, pharmacy, vet clinic, and other essential businesses. Ideal for retail, wellness, café, or service-based use. Modern glass façade provides excellent visibility and natural light. Units delivered in shell condition with soaring 23' ceilings, plumbing rough-ins, and rooftop HVAC. Zoned E4 with flexible usage options. Perfect blank canvas to design your ideal retail space. Outstanding location with direct access to QEW/403 and public transit. Surrounded by dense residential and thriving commercial activity. Rapidly growing area great opportunity for owner-users or investor. Can be leased with adjoining Units 37 & 38 for additional space. (id:35762)
Elixir Real Estate Inc.
741 Aspen Terrace
Milton, Ontario
Rare opportunity to own a beautifully maintained, newer Mattamy-built home still under Tarion warranty, featuring 4 spacious bedrooms, 2.5 upgraded bathrooms, and a thoughtfully designed open concept layout in a sought-after new community near Milton GO, top schools, parks, hospital, restaurants, and amenities. This home backs onto open space with no houses behind, offering added privacy and serene views. Interior features include hardwood floors, 9 ft ceilings, elegant wood staircase, pot lights throughout (interior & exterior), gas fireplace, and a large welcoming foyer with direct garage access and a custom garage door that enhances curb appeal. The upgraded kitchen boasts quartz countertops, designer backsplash, premium cabinetry, and top-of-the-line stainless steel appliances. The upper level includes a convenient laundry room and a spacious primary suite with a walk-in closet and a luxurious 4-piece ensuite. Separate side entrance to the basement offers incredible potential for an in-law suite or additional rental income, making this home not only beautiful but a smart investment. Stylish, functional, and move-in ready a true must-see! (id:35762)
RE/MAX Millennium Real Estate
38 - 530 Speers Road
Oakville, Ontario
Brand new retail unit in a high-traffic Oakville plaza, surrounded by medical offices, a pharmacy, vet clinic, and other essential businesses. Ideal for retail, wellness, café, or service-based operations. The modern glass façade offers excellent street visibility and natural light.Delivered in shell condition with soaring 23' ceilings, plumbing rough-ins, and rooftop HVAC. Zoned E4 with flexible usage optionsperfect blank canvas to build your ideal space.Prime location with direct access to QEW/403 and public transit. Surrounded by dense residential and growing commercial activity. Great opportunity for owner-users or investors. Can be leased with adjoining Units 37 & 38 for additional space. (id:35762)
Elixir Real Estate Inc.
26 Marvin Avenue
Oakville, Ontario
Stunning... Truly A Masterpiece! Immaculate 4237 SqFt Of Living Space (3156 Above Grade) Detached House, Nestled In The Prestigious Neighbourhood Of Oakville With Over 100k Spent On Upgraded Boastings 4 Beds + 5 Bath. Step Inside And Find Soaring 12Ft Smooth Ceilings With Pot Lights And 8Ft Doors, Enhancing The Elegance Of This Beautiful House. Formal Living Room For Entertaining Guests Is Extended To Spacious Dining Room. Cozy Family Room With Gas Fire Place Offers A Warm Retreat, Overlooking Backyard Through Super Large Windows. Open Concept Functional Layout With Chef's Delight Gourmet Kitchen Having Granite Counters, Upgraded Gas Stove & Other S/S Appliances, Backsplash, Modern Chimney & Walk-In Pantry For Extra Storage. Access From Garage To Kitchen Via Mudroom Provides Gateway For Outside Food For Parties & Gatherings. Nice Breakfast Area Guides You To Backyard. Come Upstairs To Find Luxurious 11Ft Ceiling In The First Bedroom. Extra Wide Hallway Leads You To Two Other Bedrooms & Primary Bedroom. Open The Double Door To See Gorgeous Primary Suite Having Enticing Vanity (Every Woman's Desire), His/Her Walk-In Closets. 5pc Ensuite With Free Standing Tub, Frameless Glass Shower, Double Sink, Just Adds To The Elegance Of Prime Suite. Two Other Bedrooms With Attached Bath Give The Finishing Touch To 2nd Floor Along With The Convenient & Very Spacious Laundry. Huge Finished Basement (About 1100 SqFt) With Media Room & Rec Room Is Ideal For Entertainment & Parties. Cold Celler And Ample Amount Of Storage Are Additional Features Of Cozy Basement. Smooth Ceiling On Main Level & Basement And Pot Lights Throughout The House Just Make It Look Bright And Cool. Oversized Windows Flood The Entire House With Natural Light And Fresh Air (Save Electricity Bill).The House Has Endless Features... Hard To Put On Paper, Deserves A Visit. (id:35762)
Royal Star Realty Inc.


