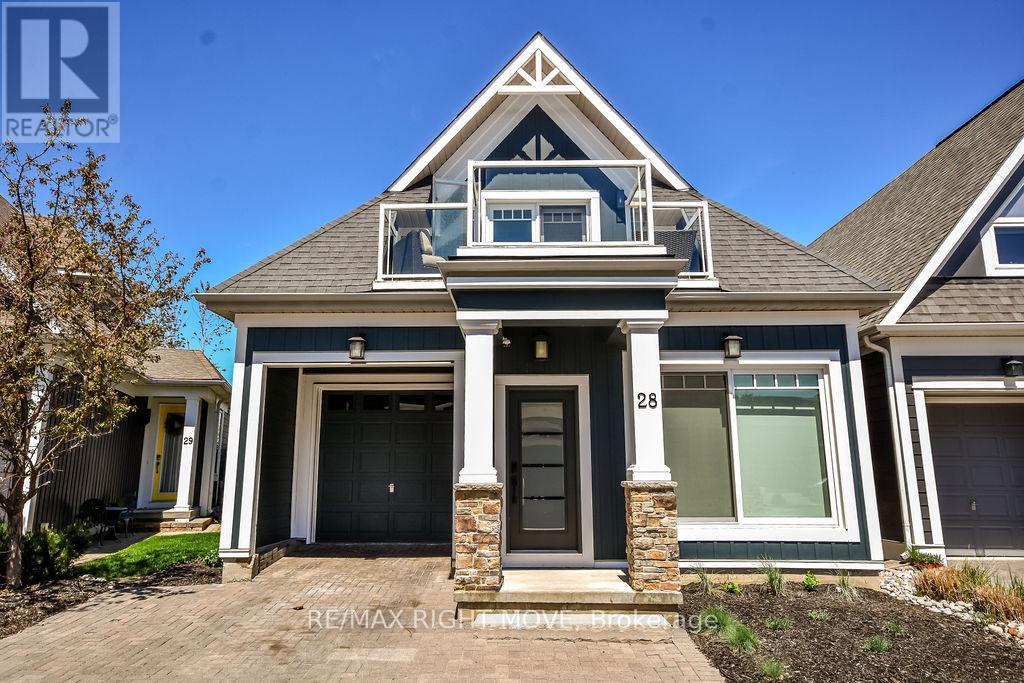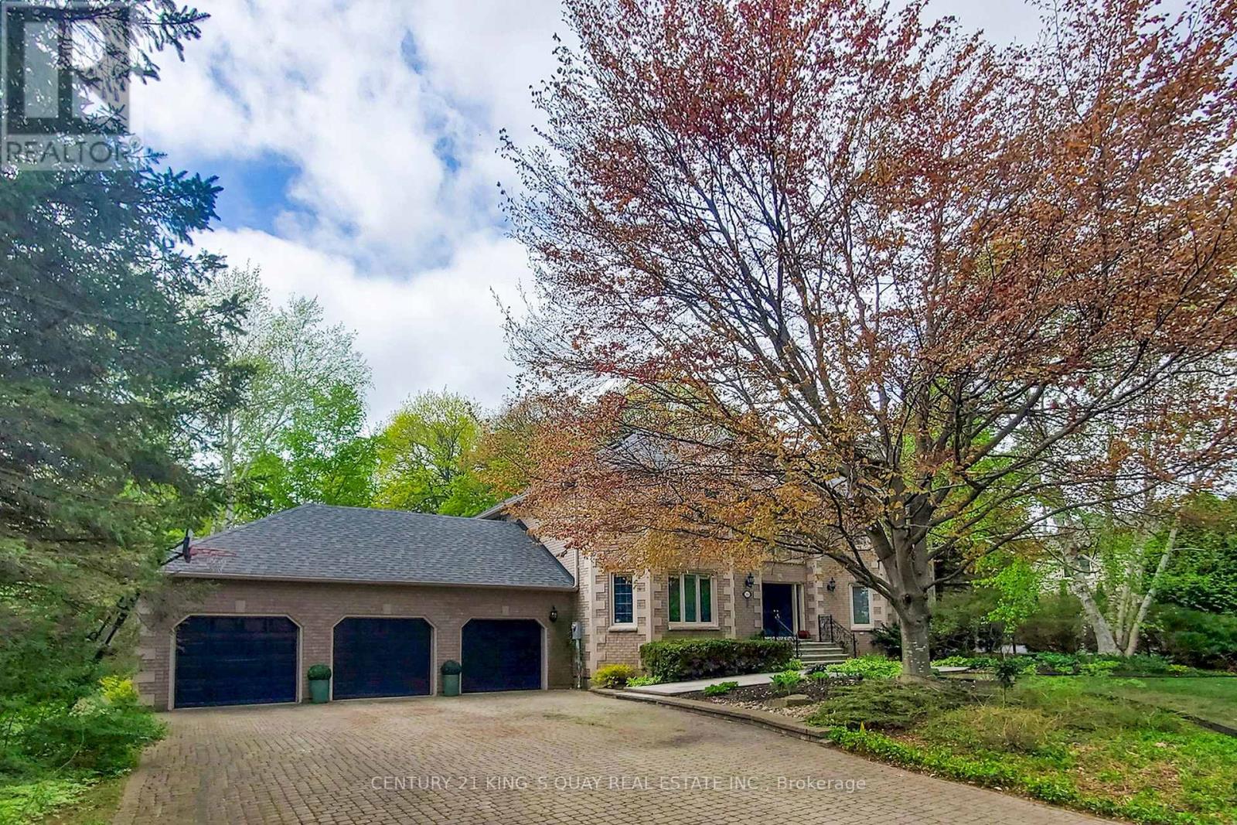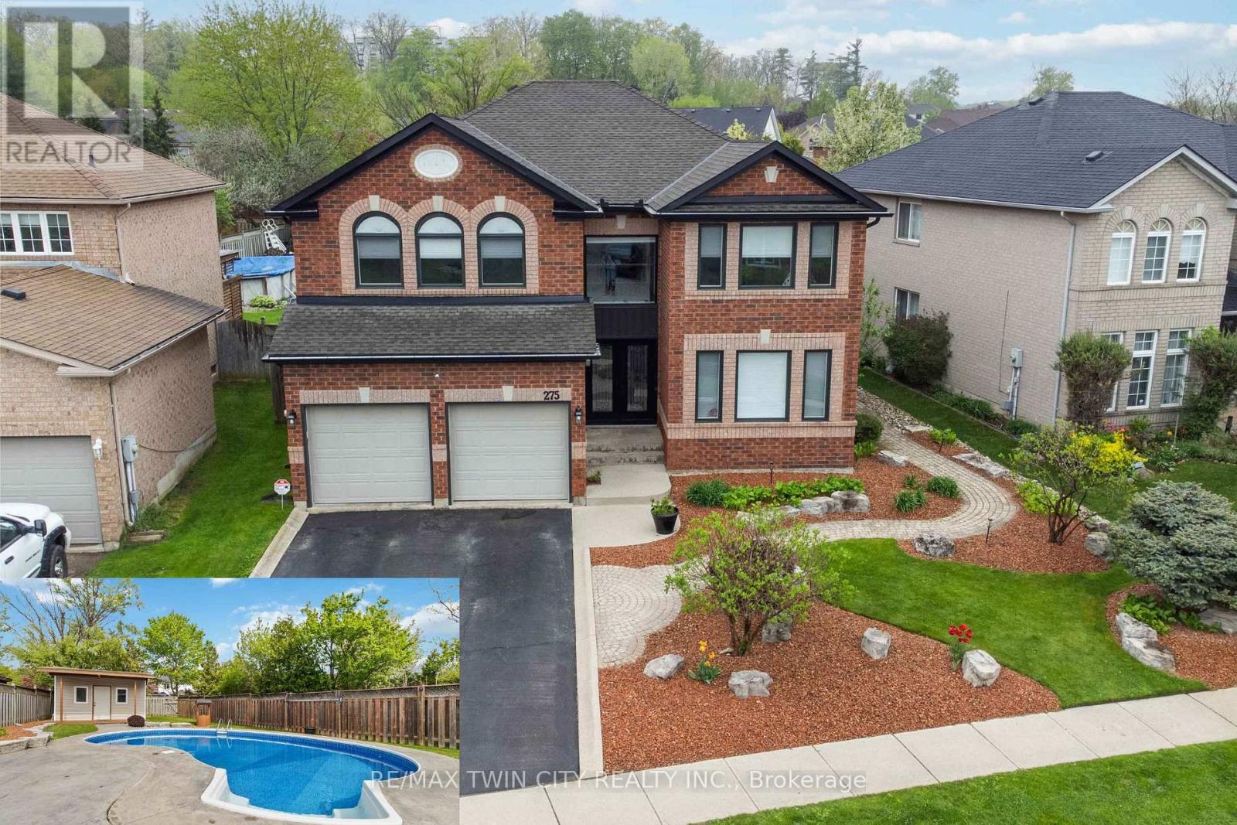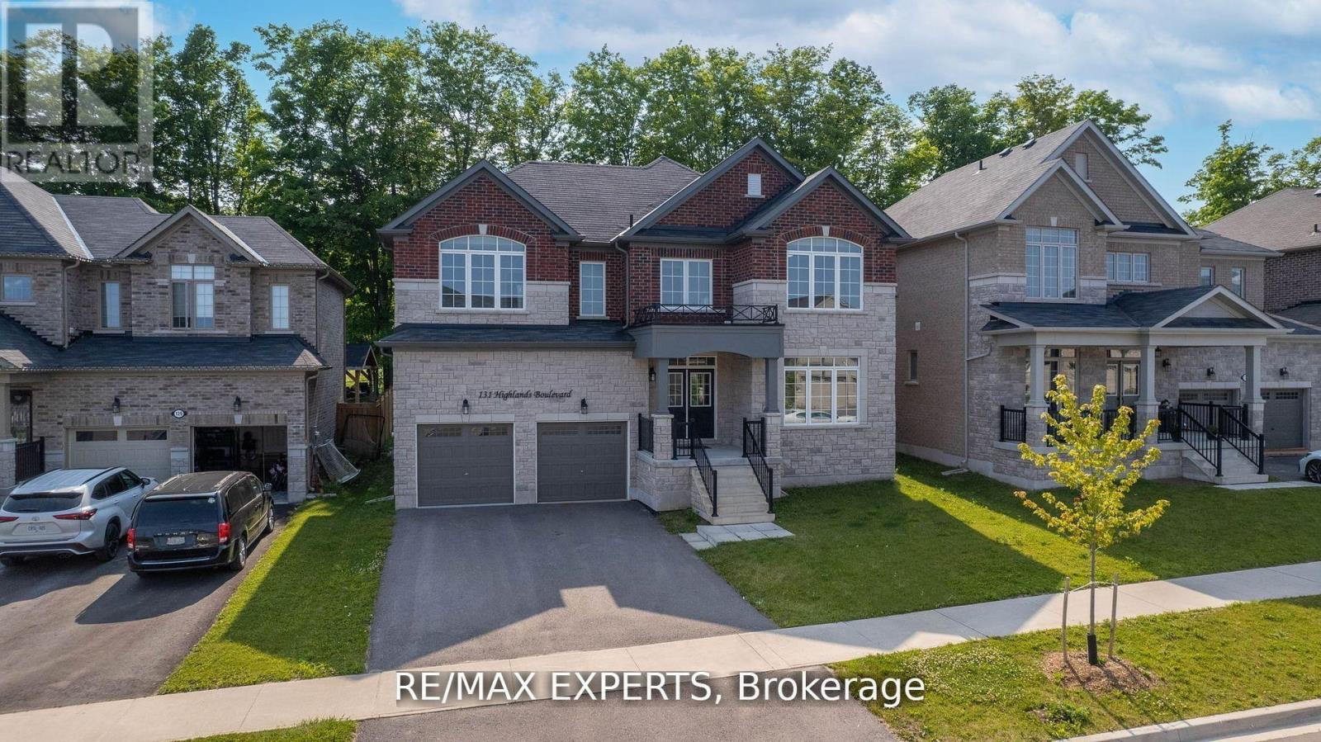107 - 1370 Costigan Road
Milton, Ontario
Welcome to this beautifully maintained main floor unit offering convenience and comfort in a sought-after Milton location. Featuring an open-concept layout, modern kitchen with stainless steel appliances, in-suite laundry, and a private patio. Perfect for professionals or couples. Close to transit, shopping, parks, and major highways. Includes 1parking space and 1 locker. Move-in ready (id:35762)
Royal LePage Signature Realty
28 - 10 Invermara Court
Orillia, Ontario
Nestled in a private, gated community on the shores of Lake Simcoe in the heart of Orillia, this beautifully updated executive home offers over 2,250 sq. ft. of fully finished, light-filled living space designed for comfort, style, and effortless entertaining. Step into a thoughtfully renovated 4-bedroom, 3-bathroom home that impresses from the moment you enter. Soaring cathedral ceilings, rich hardwood flooring, and expansive windows set the stage for bright and inviting open-concept living. The gourmet kitchen is a showstopper featuring a large centre island, Miele stainless steel appliances, quartz countertops, and stunning backsplash. Whether you're hosting family or friends, the kitchen flows seamlessly into the dining and living areas, with a cozy gas fireplace and sliding glass doors that open to your private outdoor retreat.Unwind in the maintenance-free backyard oasis complete with a spacious deck, hot tub, fencing, and a side-yard storage shed for convenience. Designed for flexibility, this home offers a large bedroom on the main floor with a semi ensuite. The second floor loft is the perfect home office or guest area, overlooking the main living space and providing an additional two bedrooms and full bathroom. Main floor and second floor all feature motorized window coverings. The finished lower level expands your living options with a large rec room, dedicated laundry space, home office, fourth bedroom, and a full third bathroom plus ample storage. Enjoy freehold ownership with common element fees of $349/month, which includes access to the Lakeside Clubhouse with a saltwater pool, gym, games room, full kitchen, and private lake access perfect for morning swims or sunset paddles. Located just steps from walking trails, parks, and the shores of Lake Couchiching, this welcoming community offers the perfect balance of peaceful living and active lifestyle. (id:35762)
RE/MAX Right Move
110 Crawford Crescent
Milton, Ontario
Wake up every morning in birdsong, work from large home office with view of a lush front yard, and relax in a stunning backyard adorned with vibrant flowers. This home offers the rare combination of architectural elegance, natural beauty, and serene privacy. Nestled on a sprawling 1-acre lot within a prestigious community, this estate creates a peaceful retreat that feels worlds away, yet remains highly connected, with major industrial/business districts and Pearson airport just a 30-minute drive away. Whether you're seeking quiet luxury or work-life balance, this home delivers both in perfect harmony. Interlocking driveway and walkways, slate front steps, beautiful deck & screened gazebo to enjoy privacy of back yard. A majestic entrance way sets the scene for this elegant home with 20" Italian Travertine tile floors and a grand centre staircase that leads the way to 4 large bedrooms and a library/sitting area with dark hardwood floors throughout. Large principal rooms, cornice mouldings, huge kitchen/family room at rear of house, custom cabinets, granite countertops, B/I bookcases in family room, large laundry/mud room with washer/dryer and entrance to triple car garage. Stunning master retreat w/ Jacuzzi tub. Lower level prof finished with bar, B/I entertainment area, games room, exercise room, plus full 4 pc ensuite with Jacuzzi tub. Newer roof (2020). Minutes to 401 and steps from grocery store, restaurants, drug store, clinic, post office and other amenities. (id:35762)
Century 21 King's Quay Real Estate Inc.
193 Douglas Street
Waterloo, Ontario
Ideal for Downsizers, First-Time Buyers, or Investors! Welcome to 193 Douglas Street, a well-maintained, all-brick 2+1 bedroom, 2-bathroom bungalow nestled on a generous 58 x 132 ft lot in the highly sought-after Westmount community. With a detached garage, ample parking, and stunning curb appeal, this home offers comfort, convenience, and timeless charm. Step onto the beautifully landscaped property and into a bright, welcoming living room featuring a large bay window that fills the space with natural light. Enjoy the warmth of hardwood floors in both the living room and family rooms, creating an inviting and cozy atmosphere throughout. The kitchen is as functional as it is stylish, boasting tall cabinetry with crown moulding, modern backsplash, pot lights, and stainless steel appliances. A convenient side entrance makes bringing in groceries or accessing the backyard a breeze. The adjacent dining area is perfect for everyday dining or casual entertaining. Relax in the bonus family room, complete with sliding patio doors that lead to a private rear deck, ideal for enjoying warm summer evenings or hosting guests in the peaceful backyard. The finished lower level offers a versatile recreation room with a cozy gas fireplace, an additional bedroom, and a 3-piece bathroom complete with a sauna, your own private retreat to relax and unwind. Additional features include a single detached garage with an automatic door opener, man door entry, and ample storage space. Located within walking distance to various schools, both universities, parks, trails, shopping, downtown etc. this home is perfectly situated for convenience and lifestyle. Don't miss your chance to own a piece of Westmount. Book your showing today! Updates** Lower level carpet ('20), Water Softener ('17), Deck and Pavers ('14), Roof ('12), Front Door ('10), Living/Family/Kitchen floors ('07), All main level windows ('06) - **dates provided by previous owner (id:35762)
Royal LePage Meadowtowne Realty
125 Queensway West
Norfolk, Ontario
A1 Car Care is a well-established automotive service business operating for over 20 years in Simcoe, located at 125 Queensway W one of the busiest streets in town. We proudly serve a loyal customer base from Simcoe and surrounding communities, including Port Dover, Waterford, Delhi, Vittoria, and Turkey Point. Our focus is on delivering 100% customer satisfaction and building long-term client relationships. We Also have a Used Car Dealership. Our services include:Dripless Annual Oil Spray::: $125 for small cars/hatchbacks and $145 for SUVs/vans/trucks. We also service commercial clients such as Queensway Garage and local farm trucks.Vehicle Cleaning & Detailing::: Packages range from $20 for basic vacuuming to $300 for our premium Gold package. Pricing may vary based on vehicle condition.Spray-on Bedliners::: We use Xtreme Liners for durable, permanent coatings primarily on pickup truck beds but also applicable to other areas. Notably, we completed a full-body bedliner spray on a Chevy truck last year.Additional Services::: Seasonal tire swaps, flat tire repairs, tire storage, polishing, compounding, buffing, ceramic coatings, and paint sealing.Third-Party Services (On-Site)::: Window tinting, vinyl wraps, PPF, and custom stickers are performed on-site by our partnered technician, with commission-based arrangements. (id:35762)
Gate Gold Realty
1224 Parkinson Road
Woodstock, Ontario
Attention investors, small business owners, and landlords! Dont miss this rare opportunity at 1224 Parkinson Road in Woodstock a property with massive potential and zoned M2 (restricted industrial), ideal for those with automotive, woodworking, or industrial shop needs. Situated close to the industrial park and just minutes from highway access, the property boasts seamless connectivity for logistics and transportation this property offers the best of both worlds: industrial functionality and city convenience. The home is a well-maintained bungalow featuring 3 spacious bedrooms and 2 bathrooms, perfect for live-in owners or rental possibilities. Large garge size will allow extra space . Outside, there is ample parking space for 10+ vehicles ideal for businesses with a fleet or equipment. This is a truly unique find within city limits, and the potential here must be seen to be fully appreciated! (id:35762)
RE/MAX President Realty
275 Granite Hill Road
Cambridge, Ontario
Stunning & meticulously maintained 5-bed, 5-bath home located in the highly sought-after North Galt neighborhood. Inside, the main floor offers a spacious formal dining room a cozy living room, and an open-concept kitchen (updated 2021) that flows seamlessly into the family room with a fireplace, making it perfect for everyday living & entertaining. A main floor den provides an excellent space for a home office or an optional 6th bedroom, while main floor laundry & direct access to the double garage enhance the home's functionality. Upstairs, the private primary suite serves as a luxurious retreat with a walk-in closet & a exquisite 5-pc ensuite. 4 additional bedrooms & 2 full baths (each with privileged access from 2 bedrooms) provide ample space & convenience. The entire upper level was refreshed in 2021 with new flooring, doors, stairs, & fresh paint. The finished basement adds incredible versatility, featuring a warm & inviting family room with a fireplace, a custom oak bar, a workout area, a 2nd home office & generous storage space perfect for work, play, and relaxation. Step outside into your own private sunny backyard oasis, complete with a large deck, a gas BBQ hookup & a fully fenced yard. The heated saltwater pool has a new liner installed in 2019 & a new pump & heater added in 2022. A pool house & enclosed stamped-concrete dog run complete the outdoor amenities. Pride of ownership is evident throughout, with numerous updates including a new roof (2014), furnace & A/C (2015), and extensive interior upgrades from 2019 to 2023 such as windows, flooring, paint, and bathroom renovations. Located near top-rated schools, scenic walking & biking trails & just minutes from the 401 & Shades Mill Conservation Area, this home offers the perfect blend of convenience & serenity. This welcoming neighborhood has nearby places of worship including a Mosque, Gurdwara & Church. This exceptional home truly has it all location, layout, upgrades, great neighbours & lifestyle (id:35762)
RE/MAX Twin City Realty Inc.
180 - 8018 Taits Beach Road
Hamilton Township, Ontario
Large Custom Home conveniently located on the Southern Shore of Rice Lake. Benefiting from 50 feet of Direct Waterfront. This 4 Season Home is loaded with natural light and floor to ceiling windows. The Main floor is open concept with clear views of the lake from every room and a cozy wood burning stone fireplace. 3 Spacious bedrooms and a 4pc bath on the second floor that also features a balcony with overhead views. Finished basement with a kitchenette, bedroom, rec room and Walk Out to Yard. Easy Access to 401 & 407. Quick access to Toronto and all amenities. Dock & Boat Lift included. Heat Pump and 2 Wood Stoves. Quiet and mature tree lined street. (id:35762)
Royal Heritage Realty Ltd.
25 Loraine Avenue
Quinte West, Ontario
Don't miss your chance to own a home that hasn't been on the market in over 20 years. There's a true testament to pride of ownership throughout, with a backyard that's an absolute gem. Whether you enter through the attached garage into an entryway that leads to a huge basement family room, or come up the front steps to the split landing, this home welcomes you with space and flexibility. Off the family room is a large office and an additional bedroom with a separate entrance, presenting excellent potential to convert the lower level into an in-law suite, with the office space possibly reimagined as a perfect eat-in kitchen. Upstairs, the expansive living room is ideal for relaxing with family or entertaining guests, while the well-maintained kitchen features a breakfast bar and dining area that make mealtime a pleasure. Step outside to a massive 50-foot deck designed for summer parties, with plenty of green space left over for lawn games or gardening. Backing onto a school, the yard offers a peaceful, private retreat while keeping you just minutes from the base, downtown, and the 401. The garden shed provides oversized storage for all your yard tools and more, and inside, you'll find three comfortable bedrooms, including a primary suite with a cheater ensuite. With a new roof installed in 2025, this move-in ready home with potential to add your own luxury touches has it all. Visit today and you just might want to make it yours! (id:35762)
One Percent Realty Ltd.
131 Highlands Boulevard
Cavan Monaghan, Ontario
Luxurious 4 Bedrooms 4 Bathrooms 2 Car Tandem Garage Stunning Executive Home Situated On A Premium 52x132Ft Private Ravine Lot That Offers Peace & Tranquility In the Family Friendly Town Of Mill Brook. This Specular Home With Stone & Brick Facade Boasts Approx 3500 Sq Ft Above Grade With An Open Concept Layout, 9 ft Ceilings On The Main Floor, Pot Lights T/Out, Main Floor Office, Engineered Hardwood Flooring, 7 Inch Custom Baseboards, Large Eat-In Custom Kitchen With Brand New S/S Appliances, Quartz Backsplash/ Counters & Centre Island, Elegant Oversized Formal Dining Room, W/I Closet In Primary Bedroom 5Pc Ensuite W Soaker Tub, Large Bedrooms One With Jack & Jill Bath And Another With Ensuite Bath. Tons Of Natural Light! Truly A Must see! Right Across The Street From The Millbrook Community Centre And Minutes From 115 Highway. 20 Mins To Cham Shan Buddhist Temple (largest Temple Outside Of China) Truly A Must See!! (id:35762)
RE/MAX Experts
10 Harvest Gate
West Lincoln, Ontario
ELEGANT, UPGRADED FORMER MODEL HOME BY PHELPS HOMES ON A PREMIUM RAVINE LOT IN HARVEST HEIGHTS! Welcome to this beautifully upgraded 4-bedroom + den, 3-bathroom former model home by Phelps Homes in the highly sought-after Harvest Heights community. Perfectly positioned on a premium end lot backing onto a ravine, this property offers exceptional privacy, tranquility, andnatural beauty. Step inside to a bright and airy open-concept main floor, filled with natural light thanks tolarge windows throughout. The spacious family room features a cozy gas fireplace, flowing seamlessly into the modern kitchen with marble countertops, a stylish backsplash, a large kitchen island, and stainless steel built-in appliances. Rich hardwood flooring throughout themain floor adds warmth and elegance. A versatile main-floor den/bedroom with a full washroom is ideal for guests ormulti-generational living. A convenient mudroom with main-floor laundry and direct access tothe double-car garage completes this level. Upstairs, youll find 3 spacious bedrooms, a den that can easily be converted into a 4th bedroom, and two full bathrooms designed for family comfort. The master suite offers breathtaking views of the pristine backyard, along with a beautifully appointed 5pc ensuite & walk-in closet. Step out to your private ravine backyard oasis with no rear neighbours perfect for entertaining, relaxing, or enjoying peaceful mornings surrounded by nature. The generous yard space, combined with the corner lot location, offers room for kids and pets to play and endless possibilities for outdoor living. All of this is located just minutes from Hamilton, close to the QEW, parks, schools, shopping, and West Lincoln Memorial Hospital. This stunning, one-of-a-kind former Phelps Homes model on a premium ravine lot wont last long! Book your private showing today! (id:35762)
Century 21 Millennium Inc.
757645 2 Line E
Mulmur, Ontario
Welcome to Mulmur Meadow - your own paradise valley in the heart of Mulmur. 70+ acres of natural beauty, featuring your own large private pond, with it's own waterfall, sandy beach, gazebo, stone patio & fire pit. Stroll down the well maintained trail network along the Pine River, or spend hours hiking through mature, protected forest. Enjoy Sundays relaxing in the sunroom, taking in a 280 degree view of every angle of this very special place. Both the home and property have been custom designed & built over generations, and will be cherished by a new owner. This property is a recreation lover's dream. It has an attached 2 car garage, 2 bay barn, plus a detached, 2400 sqft 2 story, 3 bay shop/garage with a lift. The 1200 sqft loft is awaiting your creative touch, and could be a perfect in-law suite, man cave, or separate apartment. On paved road. A must see! (id:35762)
Pine Real Estate












