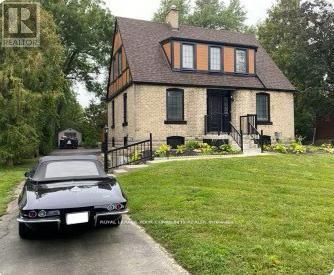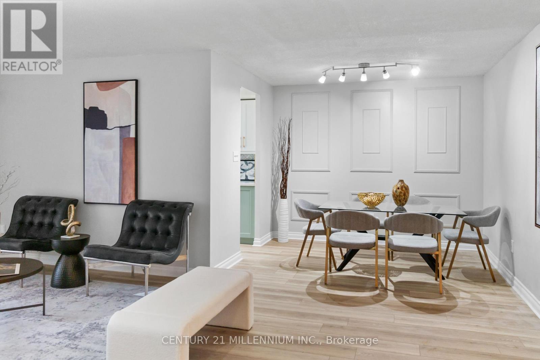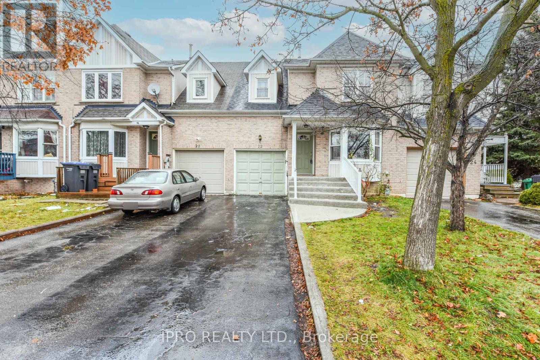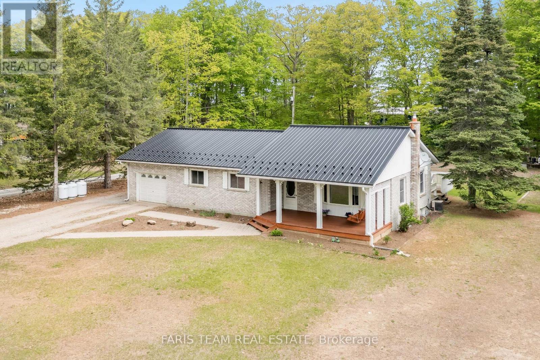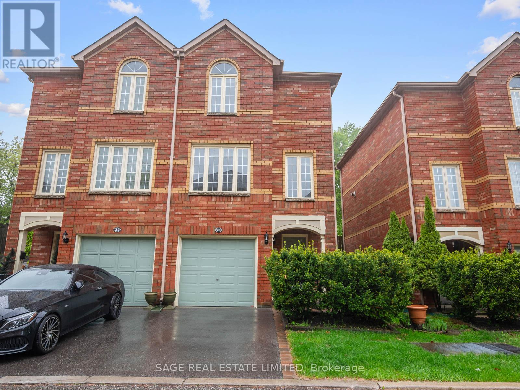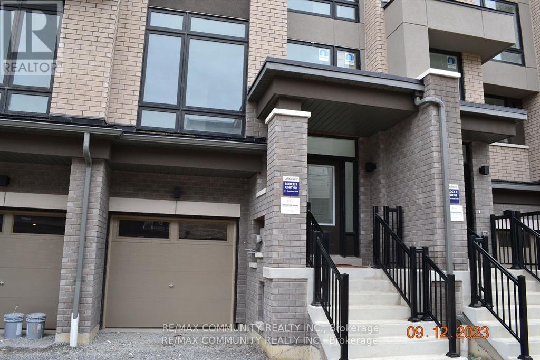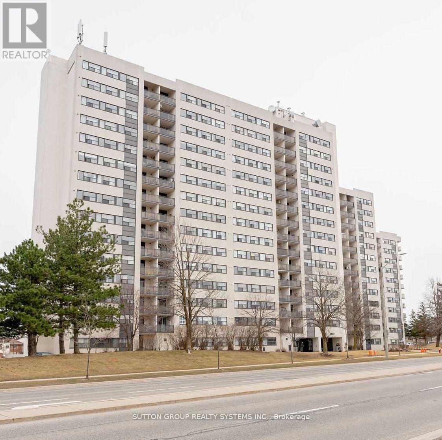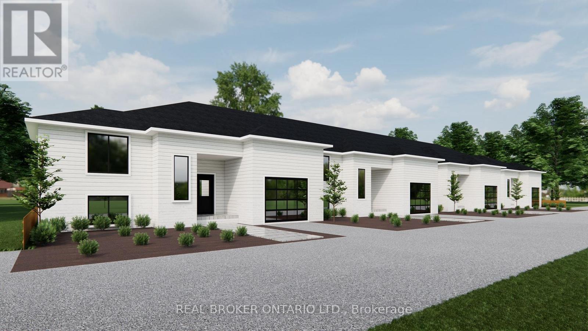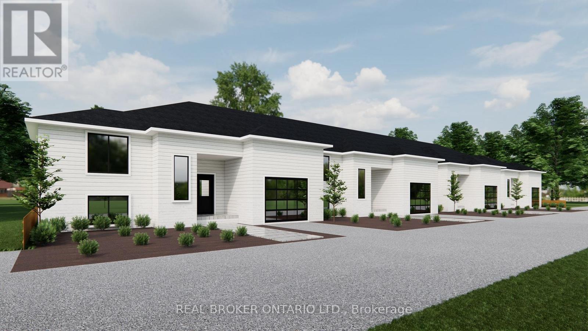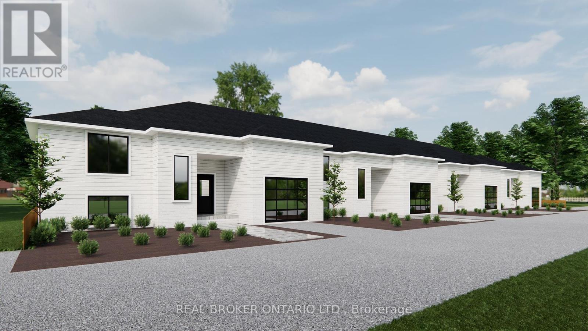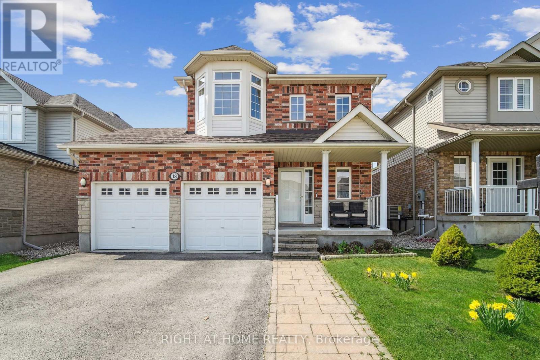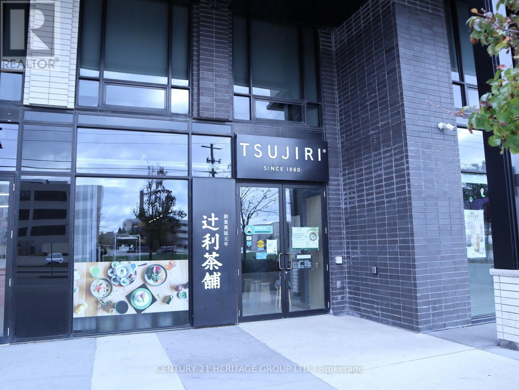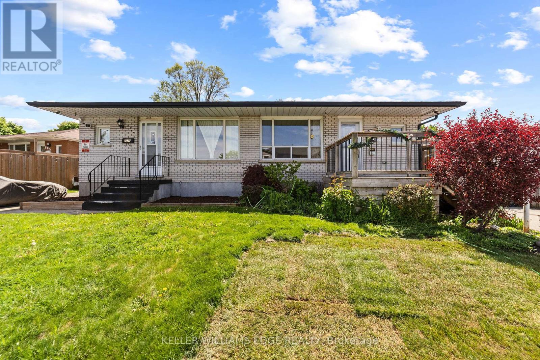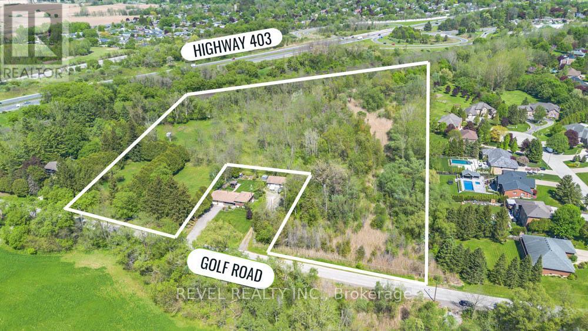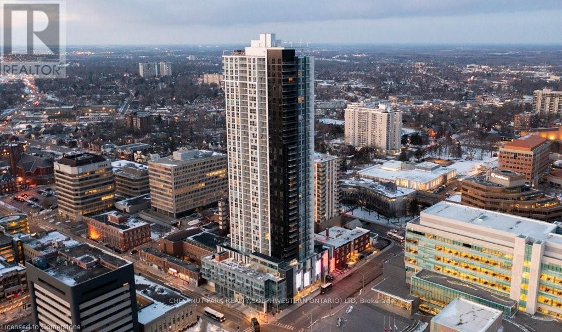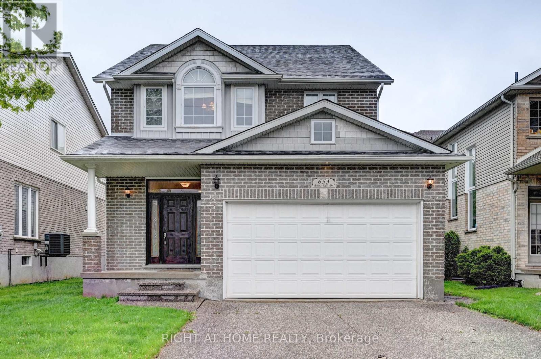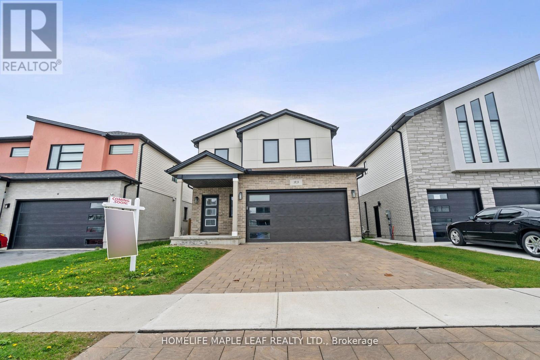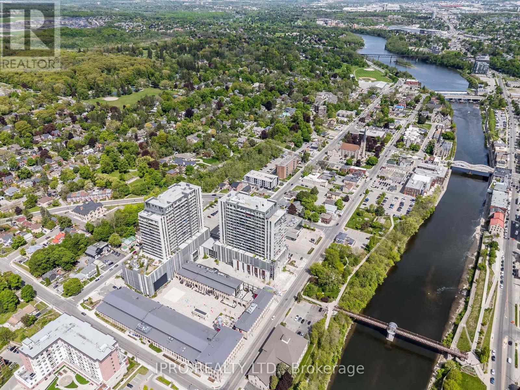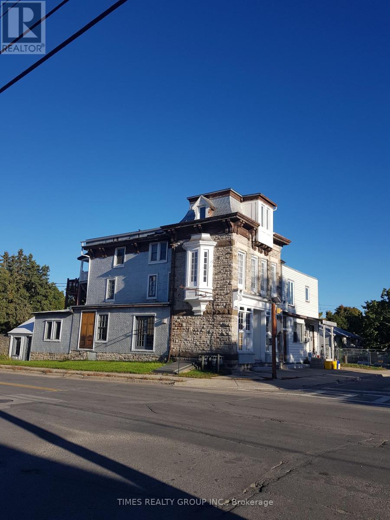99 Mill Street
Richmond Hill, Ontario
Fantastic opportunity in sought after Mill Pond. This beautifully renovated home has so much to offer! Newer heating, plumbing, insulation & air conditioning. The main floor boasts a newer kitchen with centre island, 2 pc washroom, spacious main level great room combined with dining room and a family room providing a relaxing & welcoming ambience. The second level provides 2 spacious bedrooms, walk-in closet in primary bedroom and a large 3pc washroom. The lower level offers a 4pc washroom, laundry, above grade windows and loads of storage space. A shed is located in the beautiful backyard for Tenant's use. Steps to schools, parks, Performing Arts Centre, public transit, shops & restaurants situated in downtown Richmond Hill. This home is move-in ready! (id:35762)
Royal LePage Your Community Realty
38 Roblin Avenue
Toronto, Ontario
Welcome to 38 Roblin Ave A Stunning Custom-Built Family Home Of Modern Luxury And Timeless Elegance | Nestled In A Serene And Sought-After Neighbourhood, This Exquisite Residence Offers An Unparalleled Living Experience Where Sophistication Meets Comfort | Step Inside To Discover Bright And Spacious Principal Rooms, Accentuated By Soaring Ceilings - 10'4" On The Main Floor, 8'9" On The Second, And 7'9" On The Lower Level | Gourmet Eat-In Kitchen Is Equipped With Stainless Steel Appliances And An Oversized Island | The Sun Drenched Main Floor Living Area Features A Gas Fireplace And A Walk Out Basement Seamlessly Blending Indoor And Outdoor Living | The Upstairs Is Illuminated By Stunning Skylights, Leading To A Convenient Laundry Room | The Primary Bedroom Boasts A Luxurious Spa Inspired Bath, An Oversized Walk-In Shower And An Expansive Walk-In Closet | The Large 2nd and 3rd Bedrooms Share A Well Appointed Ensuite, With An Additional 3rd Bathroom Located Off The Hall For Convenience | The Serene Backyard Is An Entertainers Dream Featuring A Beautifully Maintained UV Filtered Pool (Efficient & Low Maintenance) | A Putting Green Alongside A Meticulously Maintained Yard | The Lower Level Is Designed For Ultimate Enjoyment, Complete With A Gym/Nanny's Room, A Spacious Family Room And Dedicated Play Area With A Walk Up To The Yard | Situated Within The Coveted Diefenbaker ES District And Just Moments From Shops, TTC And Parks | The Home Offers The Perfect Blend Of Luxury and Convenience | Has Been Cared For By Its' Current Owners With All Systems Being Serviced Regularly | Simply Move In And Enjoy The Lifestyle You Have Been Dreaming Of | (id:35762)
Bosley Real Estate Ltd.
4 - 5 Warwick Avenue
Toronto, Ontario
Available for Immediate Occupancy! This 3-bedroom apartment has been freshly painted and well-maintained, offering a practical and functional space. It is suitable for a professional couple or family. The apartment includes spacious living areas, large bedrooms, and a den that can be used as a home office or extra room. Hardwood flooring is featured throughout, with no carpets. Located in Humewood-Cedarvale and Forest Hill, the property is close to green spaces, schools, and local shopping and dining. It includes a private locker for storage and a dedicated parking spot at the back of the building. Situated in a four-plex, this property offers a community-oriented environment with convenient city access. **EXTRAS** Fridge, Stove, Dishwasher, Coin Laundry In Building, Parking, Locker Room. One Parking Spot Included, Extra Parking Available For $100/Month. Garbage Removal Responsibility Of Tenants (id:35762)
RE/MAX Real Estate Solutions
364 Van Dusen Avenue
Southgate, Ontario
Welcome to 364 Van Dusen Ave, located in the heart of Southgate. This spacious freehold townhome offers a fantastic opportunity for buyers or investors looking for a small project with great potential. The home features a functional layout with generously sized rooms and a full basement for added living or storage space.The main level offers a welcoming foyer with ceramic floors, a long hardwood hallway with double mirrored closet doors, and a spacious kitchen with granite countertops, ceramic flooring, stainless steel range hood, and a walk-out door to the backyard perfect for summer BBQs or letting in natural light. While additional appliances are not included, the kitchen is a great canvas to personalize. The bright living room boasts hardwood flooring and window shutters, perfect for cozy nights or entertaining guests. A convenient 2-piece powder room rounds out the main floor.Upstairs, the primary bedroom offers hardwood flooring, double doors, a walk-in closet, and a 4-piece ensuite with a glass shower, separate tub, and ceramic finishes. Two additional bedrooms provide plenty of space for a growing family or home office, with bedroom 3 also featuring a walk-in closet. A second 4-piece bathroom and generous storage complete the upper level.The full basement spans over 44 feet in length and offers endless possibilities create a rec room, gym, or in-law suite.This home needs some TLC but is perfect for buyers ready to roll up their sleeves and build equity. Ideal location close to parks, schools, transit, and shopping. Dont miss this opportunity to make this home your own! (id:35762)
Cityscape Real Estate Ltd.
104 Scholfield Avenue S
Welland, Ontario
Charming 3-Bedroom Home in Prime Welland Location - Perfect for First-Time Buyers! Welcome to this beautifully maintained 3-bedroom, 1-bathroom home nestled in a quiet, family-friendly neighbourhood in Welland. Perfectly suited for first-time buyers, this home combines style, comfort, and functionality in a location that's close to everything you need - parks, schools, shopping, and public transit are all just minutes away. Step inside to an inviting open-concept living space featuring modern finishes and stainless steel appliances in the kitchen, ideal for entertaining or everyday living. Upstairs, a custom cedar accent wall in bedroom, complete with a built-in electric fireplace - the perfect cozy retreat. Outside, enjoy a fully fenced backyard with a newly built deck, offering the ideal setting for summer barbecues or relaxing evenings. With a detached single-car garage and an impressive 6-car driveway, parking will never be a problem. The basement awaits your finishing touches! Carpet-free home. Fresh paint and numerous upgrades throughout. Roof, windows, furnace, AC & exteriors all redone in 2016! Don't miss this opportunity to own a move-in ready home in a convenient and desirable location. Book your showing today (id:35762)
Exp Realty
676600 Centre Road
Mulmur, Ontario
Sitting On A Perfectly Manicured 1.24 Acres Surrounded By Crop Fields Is This Stunning Custom Built Bungalow With Views From Every Window And The Most Incredible 1746 sq. ft Shop W/ Separate Driveway. Located Just 5 Minutes To Shelburne And Less Than An Hour To Pearson. The Bungalow Features An Open Concept Design With Hardwood Floors Throughout The Main Level, Vaulted Ceilings, Amazing Chefs Kitchen With Granite Countertops And Centre Island, Living Room With Walk Out To A Deck, 3 Great Sized Bedrooms, Main Floor Laundry With Access To 3 Car Garage. The Lower Level Is Fully Finished With A Walk Out To A Fully Fenced Side yard. The Lower Level Is Complete W/ A Third Washroom, Large Office With Double Doors And A Large Rec Room Complete With Wet Bar. SHOP: 2018/2019 - 36' X 52' (1746 Sqft)| Ceiling 15.5' | 10' x 10, & 14' by 14' Doors | ICF 22" Insulation | In Floor Heating | Steel Roof | 100AMP Service | 2pc Bathroom| Holding Tank | 4 Camera Security System | Dog Bath | (id:35762)
Royal LePage Rcr Realty
19 - 29 Paulander Drive
Kitchener, Ontario
Welcome to this beautifully updated, carpet-free 3-bedroom, 2-bathroom townhouse located in the highly sought-after Victoria Hills neighbourhood of Kitchener. This sun-filled home has been freshly painted throughout and features modern luxury vinyl plank flooring, creating a warm and contemporary feel. The bright, open-concept layout is ideal for comfortable family living. The spacious kitchen flows seamlessly into the dining and living areas, highlighted by a sliding door walkout and a large window. The master bedroom offers charming bay windows and a double closet, while two additional bedrooms provide ample space for family members or guests. The upstairs bathroom has been recently upgraded with a brand-new bathtub and stylish modern tile surround, adding a touch of spa-like luxury. Nestled in a quiet, family-friendly community, this home is ideally located near City Cafe, Belmont Village, and Downtown Kitchener. You'll enjoy easy access to Highland Hills Mall, Evergreen Mall, Queensmart Park, Paulander Community Park, and the Victoria Hills Community Centre. It's also just minutes from St. Marys General Hospital, public transit, major bus routes, and top-rated schools including A.R. Kaufman Public School, J.F. Carmichael Public School, and St. Mary's Catholic School. With shopping, restaurants, parks, and all essential amenities just steps away, this home is perfect for families looking for a peaceful neighbourhood with unbeatable convenience. (id:35762)
Ipro Realty Ltd.
401 - 5 Lisa Street
Brampton, Ontario
Absolute show stopper and a must see! Bright, spacious and stylishly renovated with over 1200 square feet of modern living! This updated 2+1 bedrrom, 2 bathroom condo offer generous living space rarely found in newer buildings. The den is large enough to function as a third bedroom or a dedicated home office, ideal for today's lifestyle. Enjoy a beautifully redesigned kitchen with modern cabinetry, sleek counterops and cozy breakfast area. Both bathroom have been tastefully renovated with contemporary finishes, offering a clean, modern feel and added comfort. The open concept layout is filled with natural light and all utlities are included in the maintenance fees for added value and convenience. Tonnes of amenities. Located in a well managed building with 24 hour concierge service, providing piece of mind and security. Just minutes from Bramalea City Centre, public transit, highways 401 and 407, and the upcoming NEW School of Medicine for Toronto Metropolitan University (TMU). Perfect for first-time home buyers, downsizers or investors looking for space, style and location. (id:35762)
Century 21 Millennium Inc.
22 Desert Sand Drive
Brampton, Ontario
FINISHED 2 BR BSMT With Kitchen & Wr Separate Entrance Through Garage!! This 3+2 Bedroom With 4 Washrooms Townhouse With Separate Living/Family Room In The Most Prestigious Neighbourhood Of Brampton.This Bright Sun Filled Home Features Living Room & Dining Room With Hardwood Floor & Pot Lights, Separate Family Area For Hosting Large Gathering.Chef Delight Upgraded Kitchen With S/S Appliances, Breakfast Bar, Pantry & Backsplash. Breakfast Area Leads To Backyard for Hosting Barbecue Parties. Upper Floor Has Huge Master With 3 Pc Ensuite, Walk In Closet, 2 Other Brms Are Good Size With 3 Pc Common Washroom & Linen Closet. No Carpet In The Whole House Except Stairs. Access From Garage To House. Close To Go Station, Transit, School, Park, Shopping Centre, Community Centre. 2 Br Bsmt With Entrance Through The Garage, Kitchen, 3-Pc Washroom & Living Area. Freshly Painted Main Floor & 2nd Floor. **EXTRAS** 2 Br Bsmt With Entrance Through The Garage, Kitchen, 3-Pc Washroom & Living Area. Freshly Painted Main Floor & 2nd Floor. Photos From Previous Listing (id:35762)
Ipro Realty Ltd.
1941 Vespra Valley Road
Springwater, Ontario
Top 5 Reasons You Will Love This Home: 1) Set on over half an acre, this property offers rare outdoor space with endless potential, whether you're dreaming of gardens, a pool, or just extra room to relax and play; enjoy the peaceful rural lifestyle while being less than 10 minutes from all the amenities of Barrie, including shopping, schools, restaurants, and commuter routes 2) The fully insulated 28x 40 workshop, built in 2020, is a standout feature, with radiant floor heating and year-round functionality, it's perfect for hobbyists, tradespeople, or anyone in need of serious workspace or storage 3) The heart of the home is a custom-designed kitchen featuring rich cherry wood cabinetry and a large centre island, ideal for entertaining, meal prep, or gathering with loved ones 4) This well-kept bungalow offers three main level bedrooms and the lasting durability of a brand-new steel roof, providing a blend of function and peace of mind 5) Nature lovers will appreciate nearby walking trails, including access to the Trans Canada Trail, perfect for morning strolls, biking, or simply enjoying the outdoors just minutes from your door. 1,177 above grade sq.ft. plus a finished basement. Visit our website for more detailed information. (id:35762)
Faris Team Real Estate
103 - 54 Fittons Road W
Orillia, Ontario
Everything you need is included in this bright & spacious 1200 square feet - 2 bedroom, 2 full bath main floor condominium and its the RIGHT MOVE for those seeking maintenance free living on the City bus route close to major shopping and easy highway access. Condo fee includes, water, natural gas for the fireplace. There are unique bonuses to this unit. As it is an end unit, it has an additional south facing window in the dining area for additional natural light. Convenience is not having to wait for an elevator and the additional building amenities (workshop, exercise, common room with fully equipped kitchen & storage) are also on this floor to enjoy. Just outside the unit is a door that leads directly outside which is another bonus to this location in the building. The dining area is open to the living room and is complete with a cozy natural gas fireplace and the gas is included. The beautiful sun room is the place to enjoy your morning coffee and can serve as a multi use space. For the chef, the galley kitchen is nicely set up with a cooking and cleaning area at one end and a prep and storage area at the other. There are plenty of cupboards and counters and a breakfast bar allows you to sit while preparing meals. The main bath flooring and sink have been updated. The large primary suite includes a walk in closet and the 3 pc en-suite has been updated with large walk in shower and a linen closet. Full in suite laundry as well as utility closet. Crestview Condominiums is a well maintained building with a no pets and no smoking policy. (id:35762)
RE/MAX Right Move
146 Larratt Lane
Richmond Hill, Ontario
PREMIUM Deep Lot Backing Onto Park, Southwest Exposure With ONLY 2 Minutes Walk To Top-Ranked St. Theresa Of Lisieux Catholic High School (Ranked #4). Over $250K In Premium Renovations(2024), With Hardwood Flooring, Smooth Ceilings, Crown Moulding, Oversized Baseboards, New Roof, Freshly Painted, And European Chandeliers Elevate Every Space. The Grand Double-Door With Heated Flooring Entrance, Opens To A Soaring Cathedral-Ceiling Living Room. The Main Level Showcases A Private Home Office, A Formal Dining Room, A Sunlit Chefs Kitchen, And A Cozy Family Room Anchored By A Marble Fireplace And A Stunning Quartz Feature Wall. Upstairs, The Primary Bedroom With A Designer Ensuite, Complete With A Custom Volcanic Stone Bathtub, A Frameless 10mm Glass Shower, Quartz Vanities, And An Integrated Smart Toilet. Three Additional Bedrooms Offer Versatility And Comfort. Backing Onto Serene Green Spaces, Ensuring Peaceful Privacy. Boasting Over 5,000 Sq. Ft. Of Exquisitely Designed Living Space, Including The Finished Walk-Out Basement With A Spacious Recreation Area, A Pantry Bar with Sink, And A Private One-Bedroom Suite - Perfect For Extended Family Or Rental Potential. Steps To Parks, Ravines, Shopping, And Transit, Delivering The Ultimate Blend Of Luxury, Convenience, And Refined Living. (id:35762)
Smart Sold Realty
21 - 8 Guildpark Pathway
Toronto, Ontario
Welcome to a Home That Truly Shines with Pride of Ownership! From the moment you step inside, you'll feel the care and attention that's gone into every corner of this beautifully maintained home. Featuring three generously sized bedrooms, including a primary suite with its own private ensuite, comfort and space are never in short supply. Enjoy the natural glow from large, sun-filled windows that bathe each room in warmth and light. But the crown jewel? The manicured backyard, you read that right a real backyard, perfect for morning coffees, evening BBQs, or just pretending you're a master gardener. This is more than just a unit it's a place you'll be proud to call home. And hey, with a backyard this nice, your in-laws might just visit more often... or maybe that's the one downside (id:35762)
Sage Real Estate Limited
5 Greybeaver Trail
Toronto, Ontario
Just steps from the lake and surrounded by beautiful nature trails, this stunning 4-bedroom, 4-bathroom detached home is nestled in the heart of West Rouge, one of Torontos most desirable waterfront communities. Step inside to a bright and open-concept living and dining area, perfect for entertaining, with large windows that fill the space with natural light and a picturesque view of the garden. The heart of the home is the newly updated kitchen, featuring elegant quartz countertops, an abundance of cabinetry, a double sink, and a walkout to the backyard patio ideal for summer gatherings.The cozy family room boasts a charming brick fireplace, a bay window, and a skylight that enhances the warm, welcoming atmosphere. The primary bedroom includes a walk-in closet and a private 4-piece ensuite for your comfort. Enjoy the convenience of a double car garage and a driveway that fits 4 additional vehicles. Located just minutes from the 401, Rouge Beach, Lookout Bridge, and Rouge Hill GO Station, this home offers both tranquility and accessibility. Don't miss this opportunity! (id:35762)
Sutton Group-Heritage Realty Inc.
811 Stanstead Path
Oshawa, Ontario
4-Bed, 4-Bath Townhome!!Perfect for growing families! Modern and functional! This beautifully designed townhouse offers a Very practical layout with 4 spacious bedrooms and 4 full bathrooms. The home features a double-height, sun-filled foyer, creating a warm and welcoming entry. Enjoy seamless indoor-outdoor living with a walkout to the deck from the Great Room, perfect for entertaining. The ground-floor 4th bedroom includes a private ensuite and walkout access to the backyard ideal for in-laws, guests, or a home office. Prime location near Durham College, Ontario Tech University, and top-rated schools including Kedron P.S. and Maxwell Heights S.S. Just minutes to Costco, Walmart, Shoppers Drug Mart, grocery stores, restaurants, and more.Commuter-friendly with easy access to Highways 407 & 401, Lakeridge Health Hospital, parks, recreation, and Oshawa GO Station (15 min drive) for fast access to Downtown Toronto. (id:35762)
RE/MAX Community Realty Inc.
65 Heathdale Road
Toronto, Ontario
First Time on the Market in Over 60 Years - Exceptional Cedarvale Opportunity! A rare and remarkable offering in the heart of Cedarvale this classic 4 bedroom, 4 bathroom home sits proudly on an expansive 50 x 144 corner lot at the quiet intersection of Heathdale and Pinewood. With an attached double garage and mature trees surrounding the property, this is a true gem in one of Toronto's most sought-after neighbourhoods. Lovingly maintained by the same family for over six decades, the home offers tremendous potential: renovate to your taste or build your dream home on this premium lot. The possibilities are endless. Located just steps from Cedarvale Park, top-rated schools, and easy access to transit, this serene and family-friendly enclave offers the perfect balance of convenience and tranquility. Don't miss this once-in-a-generation opportunity to create something truly special in a location that rarely becomes available. House is being Sold in as is where is condition, Seller makes no representation or warranties pertaining to the property. (id:35762)
Forest Hill Real Estate Inc.
3503 - 11 Yorkville Avenue
Toronto, Ontario
An incredible opportunity to be the First to Live in this Upscale 1-Bedroom Plus Den Unit with a Spectacular Panoramic View of the City! This Suite Offers Style, Sophistication and an Open-Concept Layout with Large Windows that Provide Plenty of Natural Light. Almost 600 Sq. Ft. of Elegantly Designed Living Space with 9 Ceiling. Absolutely Stunning Kitchen is Fully Equipped with Premium Miele Appliances and a Beautiful Waterfall Dining Island, Built-in Wine Fridge and Chilling Station that is Ideal for Cooking and Entertaining. Spacious & Luxurious 'Hotel Inspired' Bathroom. Separate Den Provides Functional Workspace. This is a Brand New 5-Star Luxury-Type of Building with 24/7 Concierge/Security, State of the Art Fitness Centre, Infinity Edge Indoor/Outdoor Swimming Pool, Zen Garden, Outdoor Lounge Complete with BBQs, Wine Tasting Room, Multi-Functional Indoor Lounge, Business Centre, Movie Theatre & Much More! *** Yorkville - Toronto's Most-Highly Coveted Neighbourhood! ***Incredible Location with Convenient Access to TTC, Yonge & Bloor, World-Class Shops, Top Schools/Universities, Designer Brands, Restaurants, Entertainment, Art, Culture and Social Events. Walking Distance to Everything! (id:35762)
Sutton Group-Heritage Realty Inc.
309 - 2900 Battleford Road
Mississauga, Ontario
Welcome to this Bright, Spacious, And Open Concept 2-bedroom 1-bath condo Apartment Located in a Prime Mississauga Location.Carpet-free unit with large Windows for lots of light. Large closets in both rooms. In-Suite Laundry with full-size washer/dryer.Floor plan with extra storage space in the kitchen and Laundry area. Comes with 1 underground parking space. Building Amenities Include: Outdoor Pool, Sauna, Exercise Room, Tennis Court, Children's Playground. Fantastic Location. Close To All Major Amenities, shopping, Transit and highway. maintenance cover all utilities. Come and see for yourself. (id:35762)
Sutton Group Realty Systems Inc.
11 Ecker Lane
Hamilton, Ontario
Welcome to this sought after "Binbrook Heights" complex. Quality finishes throughout this 1162 sq ft. End unit Bungalow! Built by John Bruce Robinson Homes. Featuring living and dining area with elegant engineered hardwood floors, California Ceiling, pot lights. Sliding door leads to a deck and gazebo which is perfect for entertaining or relaxing in this private fenced yard. The spacious eat-in kitchen, complete with a coffee bar, ample cabinets and drawers, hallway pantry. A sliding door opens onto a side covered porch. The primary bedroom features his and hers closets, 3 pc ensuite with a large walk-in shower. Additional features include the 9 foot ceilings that add to the sense of space. 2 pc powder room. Door from home leads to an oversized garage. A finished recreation room with a bar area, laundry and utility/storage space, 4 pc bathroom with soaker tub. Ceramic tile flooring in the kitchen, foyer, hallway, and bathrooms. The 2 sliding doors with built in blinds. Relax on the front porch, perfect for enjoying the neighborhood charm. Located close to schools, parks, shopping, restaurants. (id:35762)
Royal LePage Burloak Real Estate Services
338 Carlisle Road
Hamilton, Ontario
Welcome to 338 Carlisle Road, a charming bungalow nestled on a serene 2-acre lot in Carlisle. This resort-style property boasts meticulous landscaping and every luxury upgrade imaginable. Inside, you'll find 4+1 bedrooms and 3 bathrooms, with a main level that features hardwood floors, a beautifully updated kitchen, a spacious primary bedroom with an ensuite, and three additional generously sized bedrooms. The basement is perfect for entertaining or could be used as a self-contained in-law suite with its own kitchen, dining area, rec room, 4-piece bath, and bedroom. The backyard is truly an oasis, complete with a custom inground saltwater pool, rock features, waterfall, hot tub, Douglas Fir pavilion, cedar deck, built-in BBQ, professional lighting, and more. Surrounded by mature trees and offering partial wood/chain link/invisible fencing, this property is a private retreat like no other! (id:35762)
Keller Williams Real Estate Associates
1 - 160 Davis Street
Southwest Middlesex, Ontario
Don't miss this rare opportunity to own one of four beautifully designed bungalow-style townhomes, coming soon to the charming and historic town of Wardsville, Ontario. Thoughtfully planned for comfort and convenience, each unit will offer modern living on a single level perfect for downsizers, first-time buyers, or investors seeking a serene lifestyle in a welcoming community. These TO BE BUILT homes will feature open-concept layouts, quality finishes, and attached garages, all within a peaceful, small-town setting just minutes from local amenities, nature trails, and the Thames River. All photos shown are renderings for visual representation purposes only. Final designs, materials, and finishes may vary. Now is the perfect time to inquire and potentially customize features to suit your preferences! Whether you're looking to invest or settle into the relaxed pace of Wardsville living, these upcoming townhomes offer exceptional potential. Reach out today for more details or to reserve your unit in this exciting new development! (id:35762)
Real Broker Ontario Ltd.
4 - 160 Davis Street
Southwest Middlesex, Ontario
Don't miss this rare opportunity to own one of four beautifully designed bungalow-style townhomes, coming soon to the charming and historic town of Wardsville, Ontario. Thoughtfully planned for comfort and convenience, each unit will offer modern living on a single level perfect for downsizers, first-time buyers, or investors seeking a serene lifestyle in a welcoming community. These TO BE BUILT homes will feature open-concept layouts, quality finishes, and attached garages, all within a peaceful, small-town setting just minutes from local amenities, nature trails, and the Thames River. All photos shown are renderings for visual representation purposes only. Final designs, materials, and finishes may vary. Now is the perfect time to inquire and potentially customize features to suit your preferences! Whether you're looking to invest or settle into the relaxed pace of Wardsville living, these upcoming townhomes offer exceptional potential. Reach out today for more details or to reserve your unit in this exciting new development! (id:35762)
Real Broker Ontario Ltd.
2 - 160 Davis Street
Southwest Middlesex, Ontario
Don't miss this rare opportunity to own one of four beautifully designed bungalow-style townhomes, coming soon to the charming and historic town of Wardsville, Ontario. Thoughtfully planned for comfort and convenience, each unit will offer modern living on a single level perfect for downsizers, first-time buyers, or investors seeking a serene lifestyle in a welcoming community. These TO BE BUILT homes will feature open-concept layouts, quality finishes, and attached garages, all within a peaceful, small-town setting just minutes from local amenities, nature trails, and the Thames River. All photos shown are renderings for visual representation purposes only. Final designs, materials, and finishes may vary. Now is the perfect time to inquire and potentially customize features to suit your preferences! Whether you're looking to invest or settle into the relaxed pace of Wardsville living, these upcoming townhomes offer exceptional potential. Reach out today for more details or to reserve your unit in this exciting new development! (id:35762)
Real Broker Ontario Ltd.
3 - 160 Davis Street
Southwest Middlesex, Ontario
Don't miss this rare opportunity to own one of four beautifully designed bungalow-style townhomes, coming soon to the charming and historic town of Wardsville, Ontario. Thoughtfully planned for comfort and convenience, each unit will offer modern living on a single level perfect for downsizers, first-time buyers, or investors seeking a serene lifestyle in a welcoming community. These TO BE BUILT homes will feature open-concept layouts, quality finishes, and attached garages, all within a peaceful, small-town setting just minutes from local amenities, nature trails, and the Thames River. All photos shown are renderings for visual representation purposes only. Final designs, materials, and finishes may vary. Now is the perfect time to inquire and potentially customize features to suit your preferences! Whether you're looking to invest or settle into the relaxed pace of Wardsville living, these upcoming townhomes offer exceptional potential. Reach out today for more details or to reserve your unit in this exciting new development! (id:35762)
Real Broker Ontario Ltd.
18 Dougall Street
Guelph, Ontario
Welcome to 18 Dougall Street, where comfort, space, and style come together in this beautifully maintained home. Nestled in a sought-after, family-friendly neighbourhood, this home offers an open-concept main floor that flows effortlessly, perfect for everyday living and entertaining. Enjoy the added bonus of a bright four season sunroom/family room ideal for relaxing or hosting guests year-round. Upstairs, you'll find 3 generously sized bedrooms, including a spacious primary retreat complete with a private 5-piece ensuite with double vanities! The fully finished basement provides even more room to unwind, entertain, or set up the ultimate movie or games night. Step outside to a massive backyard with a stunning stone patio and with summer right around the corner, this is the perfect spot for summer barbecues and outdoor gatherings. Surrounded by parks and close to schools, shopping, and local amenities, this home checks every box for growing families or those seeking more room. Don't miss your chance to make this exceptional property your own! (id:35762)
Right At Home Realty
7812 Badger Road
Niagara Falls, Ontario
This spacious 3-Bedroom, 2-Bath newly renovated backsplit home offers a bright, open-concept layout, perfect for families or those seeking additional rental income. This home boasts a finished basement with a SEPARATE ENTRANCE and many beautiful renovations throughout. The main level offers a large living room, a very good sized kitchen and dining room with convenient access to a patio and fully fenced in backyard. Take a few steps down to a huge family room with a bar offering endless possibilities for relaxation or hosting guests. Located in a quiet, desirable and family friendly neighborhood, walking distance to schools, parks and a short distance to shopping and all amenities! (id:35762)
Century 21 Green Realty Inc.
3 - 330 Phillip Street
Waterloo, Ontario
Famous Japanese matcha infused cafe and restaurant, located in Waterloo, next to University of Waterloo campus in the Icon Condos. Lots of campus traffic. Profitable business and the only one in Waterloo/Kitchen and Guelph area. Easy to operate, serve green tea infused cheese cake, noodle, matcha, etc. Can convert to any type of food/restaurant business. (id:35762)
Century 21 Heritage Group Ltd.
39 Sun Haven Lane
Thorold, Ontario
Welcome to 39 Sun Haven Lane, a modern, less-than-a-year-old 3-bedroom, 2.5-bathroom home located in the desirable Calderwood community in Thorold. Perfect for a growing family, this stylish home offers a bright open-concept main floor with a modern kitchen equipped with stainless steel appliances, including a fridge, stove, and dishwasher. The second floor features three spacious bedrooms, two full bathrooms, and a convenient laundry area with washer and dryer included. This home is ideally situated just minutes from Niagara Falls, and in close proximity to Niagara College, Brock University, and the Welland Campusmaking it a great choice for families or professionals. Commuting is a breeze with quick access to Highway 406 and Highway 20, connecting you easily to nearby cities and amenities. Enjoy living in a newly developed neighbourhood with parks, trails, schools, and shopping all nearby. Dont miss your opportunity to lease a beautiful, move-in-ready home in one of Thorolds fastest-growing communities. (id:35762)
RE/MAX Paramount Realty
B - 807 Patterson Place
Cambridge, Ontario
This one of a kind semi-detached bungalow is tucked away on a quiet cul-de-sac in a well-established neighborhood, providing the perfect blend of comfort and convenience. With over 1,813 sq. ft. of finished living space, this home is ideal for families, downsizers, or investors seeking in-law potential. The bright main floor features a spacious living room, an eat-in kitchen, 3 generous bedrooms, and a full 4-piece bathroom. The fully finished lower level renovated in 2022 and 2025 includes a second kitchen, 2 flex rooms, another 4-piece bathroom, and a private separate entrance, creating excellent potential for multi-generational living or rental income. Enjoy a fully fenced, beautifully landscaped yard with mature trees, and a two-tier deck. Bonus features include a tankless hot water heater (rental), owned water softener, 3 sheds, 5 security cameras, and ample driveway parking. Location Highlights: Schools & Colleges: Close to Chalmers St. Public School, Glenview Park Secondary, and Conestoga College Parks & Nature: Nearby Willard Park, Churchill Park, and the Grand River Trail system Healthcare: Minutes to Cambridge Memorial Hospital Shopping & Amenities: Quick access to South Cambridge Centre, Zehrs, Shoppers Drug Mart, and local dining. Transit & Commuting: Easy access to Hwy 401 and public transit routes. With key updates including roof (2008), furnace (2009), and numerous modern upgrades, this home offers a turn-key opportunity in a desirable, family-friendly area. Book your private showing today! (id:35762)
Keller Williams Edge Realty
88 Golf Road
Brantford, Ontario
Exceptional 7.6-acre development lot located in the rapidly growing community of Brantford. Ideally positioned near Brant Golf & Country Club, Hwy 403, and all essential amenities including schools, shopping, and healthcare. This parcel offers incredible potential for residential or green space development (buyer to conduct due diligence with city planning). Size and location make it a prime investment opportunity in a highly desirable area experiencing continuous growth. Rare opportunity to acquire a large tract of land in a desirable and well-connected part of town. (id:35762)
Revel Realty Inc.
1806 - 60 Frederick Street
Kitchener, Ontario
Experience urban living at its finest in this stunning 1 bedroom + den condo located on the 18th floor of the sought-after DTK building in Downtown Kitchener. This open-concept unit features floor-to-ceiling windows that flood the space with natural light, stainless steel appliances, quartz countertops, in-suite laundry, and an expansive 69 sq. ft. balcony offering breathtaking views. Smart technology adds convenience with a central hub to control your thermostat and secure entry. Absolutely move-in ready, this condo also provides access to top-tier building amenities including concierge service, a fitness centre, yoga room, party room, private meeting space, and a rooftop terrace complete with BBQs, a mini dog park, and plenty of seating. Located in the heart of downtown, you're steps to the Kitchener Farmers Market, great restaurants, shops, entertainment, and transit-ION LRT and GRT bus stops are right outside your door, with quick access to Conestoga College, University of Waterloo, Wilfrid Laurier University, and the GO Station. With low condo fees and a storage locker included, this is your opportunity to own a piece of the DTK lifestyle. (id:35762)
Chestnut Park Realty(Southwestern Ontario) Ltd
14 - 565 Rymal Road E
Hamilton, Ontario
WOW! Just for you! Great 2 storey 3 bedroom, 1-1/2-bathroom freehold town home, a very spacious home approximately 1345square feet, features separate living & dining rooms, sliding patio door walk out to fully fenced maintenance free yard, master bedroom with 2 walk-in closets, yes that right! 2 Walk-In closets finished rec-room for extra living space, a great location near parks, schools, groceries, public transit and much more, great family neighborhood, this home is waiting for you! A Great Place to Call Home! Please check out the virtual tour link of this Great Home! (id:35762)
Royal LePage State Realty
39 Thoroughbred Boulevard
Hamilton, Ontario
Welcome to 39 Thoroughbred Blvd a custom-built luxury estate in Ancasters prestigious Meadowlands community, backing onto greenspace for rare privacy and serenity. With over 6,700 sq ft of living space, this home is ideal for large or multi-generational families seeking both elegance and function. The main floor features a spacious in-law suite with ensuite privilege perfect for elderly parents or guests along with formal living and dining rooms, a cozy fireplace, and soaring 12-ft ceilings in the kitchen and family room. Upstairs offers five additional generously sized bedrooms, including two Jack & Jill bathrooms and a luxurious primary suite with vaulted ceiling, walk-in closet, and spa-like 5-pc ensuite totaling six bedrooms above grade. The finished basement adds over 2,000 sq ft with a separate entrance to the garage, a new 3-pc bathroom, oversized storage rooms, and open space with potential for a gym, home theatre, or additional bedrooms the possibilities are endless. Professionally landscaped and surrounded by mature evergreens, the backyard offers tranquil greenspace views. Dual furnaces, A/C units, and hot water tanks ensure year-round comfort. Just minutes to Costco, Meadowlands Power Centre, top schools, parks, and highway access this is a rare opportunity to own an exceptional home with space, privacy, and flexibility for every generation. (id:35762)
RE/MAX Escarpment Realty Inc.
315 Simcoe Street
Woodstock, Ontario
Check out this completely 2022 updated 3 bedroom detached home in Woodstock! This home was taken down to the studs, almost everything is new, including the wiring (ESA approved) and plumbing, all windows, drywall, doors, flooring and lighting! The main floor has a fantastic layout with a welcoming foyer and large coat closet, spacious and sunny living room, a convenient half bath, and a stunning kitchen with beautiful tile floors, backsplash, quartz countertops and new appliances! Walk through the kitchen to a second living space that walks out to your large deck! The laundry room featuring new machines is also on the main floor in a dedicated room with lots of additional space for storage. Upstairs you will find 3 bedrooms and a 3 piece bathroom with a multi-function jet shower panel system and a rainfall shower head. All wiring has been replaced including a new 100 amp electrical panel. Professional foundation water-proof project was Completed 2025 with 20 years transferable Warranty. Brand new Sum Pump. This home is modern, clean, and ready for you to move in! (Please note, the driveway is to the left of the house if you are looking at it from the road). (id:35762)
RE/MAX Escarpment Realty Inc.
17 Evergreen Court
Brantford, Ontario
Stunning Renovated Detached Home with Two Separate Entrances in Desirable West Brantford! Welcome to this beautifully renovated detached home on a quiet cul-de-sac in sought-after West Brantford. Thoughtfully upgraded with over $250,000 in premium renovations, this exceptional property features two levels with private entrances ideal for multi-generational living or extra income. Set on a 40' x 149' lot with approx. 2,000 sq. ft. of living space, it includes 5 bedrooms, 3 full bathrooms, a two-car garage, and 4 total parking spaces. Conveniently located just one minute from public transit with direct routes to Brantford and the GTA, and close to all major amenities. The ground-level features a private entrance into a bright living room, 2 bedrooms, a full bath, a large living area, a versatile den/office, a full pantry, dining area, and new appliances including fridge, microwave, washer, and dryer. The main includes 3 spacious bedrooms, 2 modern bathrooms, in-unit laundry, and open living/dining areas. The stunning kitchen boasts quartz countertops, custom cabinets, stainless steel appliances, a range hood, pot lights, and a large pantry. Sliding doors lead to a freshly painted oversized deck, perfect for entertaining. This stunning home features premium flooring (no carpet), fully renovated bathrooms with quartz counters, standing showers, upscale tiling, modern vanities, and luxury fixtures. Additional upgrades include a new 120-amp panel, powerful exhaust fans, pot lights, vinyl blinds, fresh paint, and brand-new fencing around a private, tree-lined backyard with five mature trees. This home offers incredible value and flexibility in one of Brantford's best neighbourhoods, just move in and enjoy!. The seller included all furniture except personal belongings,(for more details please check inclusions and exclusions). (id:35762)
Royal Star Realty Inc.
653 Rhine Fall Drive
Waterloo, Ontario
Located in one of Waterloo's most sought-after neighborhoods, Clair Hills, 653 Rhine Fall Drive offers a rare opportunity to own a detached, move-in-ready home in a peaceful and family-oriented community. Homes in this area don't come to market often making this a special chance to settle into a location known for its strong sense of community, well-kept surroundings, and proximity to nature and everyday amenities. This two-storey home features a practical and comfortable layout with three bedrooms and two full bathrooms upstairs, along with a convenient second-floor laundry room a feature many homeowners appreciate for its ease and efficiency. The entire home is carpet-free, offering a clean and modern aesthetic throughout. The finished basement adds two additional rooms and a full bathroom, ideal for guests, home offices, or flexible family use. A spacious deck in the backyard provides a great space to relax, entertain, or enjoy outdoor meals in the warmer months. Recent updates include a new water softener (2025), sump pump replacement (2021), bathroom faucet upgrades (2020), and laminate flooring installed in the basement (2020). This home is situated within the catchment area of highly regarded schools an important consideration for many families and is close to parks, walking trails, Costco, and The Boardwalk, offering both tranquility and convenience. With its prime location, updated features, and rarely available status in this neighborhood, 653 Rhine Fall Drive is a home not to be missed. (id:35762)
Right At Home Realty
395115 County Road 12
Amaranth, Ontario
Welcome To 395115 County Rd 12 Amaranth. Amazing Country Property!! Well Maintained Beautiful Detached 4 Level Backsplit Sitting On 5 Acres Land With Natural Pond On The Front. Property Has 2 Bedroom In-Law Suite. Main House - Open Concept Living Room With Pellet Stove, Dining Room, Eat-In-Kitchen With W/O To Deck & Above Ground Pool. Upper Level Features 3 Bedrooms, 2 Bathrooms. Primary Bedroom Features W/I Closet With Ensuite With Jacuzzi Tub! 3rd Level Features Rec Room With Propane Fireplace, Wet Bar & W/O To Yard, 4th Bedroom, 4 Pc Bathroom, Laundry Room, 4th Level Features 5th Bedroom, Additional Rec Room, Cantina & Lots Of Storage!! Separate In-Law Suite Features Kitchen, Living Rm, Dining Rm, Laundry Rm, 4Pc Bathroom, 2 Bedrooms & 2Pc Bathroom, 1200 SqFt Lots Of Aux Buildings All Powered, Insulated Shed Near Pond. Must Look This Gorgeous Property, Pls Show And Sell!! (id:35762)
Homelife Maple Leaf Realty Ltd.
114 Player Drive
Erin, Ontario
Discover the perfect blend of luxury and comfort with this brand-new freehold townhome, perfectly situated at the intersection of Wellington Road 124 and 10th Line in the charming village of Erin, Ontario. This stunning three-bedroom home exudes modern elegance and is designed for those who appreciate sophisticated living. Step inside to an expansive open-concept main floor that is ideal for both entertaining and relaxation. The gourmet kitchen, featuring sleek granite countertops and custom cabinetry, is the heart of the home. The airy and sunlit layout creates a seamless flow, making every gathering feel warm and inviting. Upstairs, you'll find three generously sized bedrooms, each designed with comfort in mind. The highlight is the luxurious master suite, complete with a designer en-suite bathroom a true retreat for ultimate relaxation. The master also boasts dual walk-in closets, ensuring plenty of storage space. The unfinished basement offers a blank canvas for you to bring your personal touch, with endless possibilities for customization and additional living space. It even comes equipped with a rough-in for a bathroom. (id:35762)
New Era Real Estate
93 Middleton Avenue
London South, Ontario
Move-In Ready, Income-Generating & Full of Potential!! This beautiful 3+2 bedroom,4-bathroom home with a modern look is located in a great neighborhood in London, ON. The main floor has a bright, open layout thats perfect for everyday living and hosting guests, with a stylish eat-in kitchen featuring quartz countertops and high-end appliances. The finished 2-bedroom basement apartment adds extra living space and is perfect for rental income, extended family, or guests. Upstairs, the main bedroom offers a large walk-in closet with custom storage and a private ensuite bathroom, plus two more good-sized bedrooms. Outside, theres a spacious backyardgreat for family gatherings and relaxing. This home is also an excellent choice for investors, currently rented to AAA+ tenants bringing in $4,400 per month. The tenants are happy to stay, but if needed, vacant possession is also possible. Located just minutes from Hwy 401 and close to schools, shopping, and more, this home is a smart and flexible opportunity you dont want to miss! (id:35762)
Homelife Maple Leaf Realty Ltd.
802 - 50 Grand Ave Avenue S
Cambridge, Ontario
Exceptional Corner Unit! Langdon Model Offers 1126 Sq Ft, with views of the Gaslight Square from 195 Sq Ft Balcony. New Quality Thoughtful Upgrades. Experience sophisticated luxury living in this 2 bdrm, 2 Bath Condo in the highly desirable area, only steps from Tapestry Hall. Nestled in the sought-after historic neighborhood, of downtown Cambridge, the Gaslight community blends residential, commercial, & cultural elements to create a vibrant living experience. This elegant condo features nine-foot painted ceilings with ungraded light fixtures, pot lighting. Removed all bulky heavy barn doors, giving more actual living space. Modernized with custom B/I closet organizers in both bdrms & accentuated with lovely, paneled sliders in the Master Bedroom. Both bedrooms offer black out remote-controlled custom blinds. New vinyl flooring adds a touch of sophistication to every room & the premium finishes throughout. The spacious kitchen is designed for modern living with stylish cabinetry, updated handles, New quartz countertops, tile backsplash, an oversized island featuring a waterfall end & extended overhang offering more seating. Complete with an under-mount sink, goose-neck faucet, New top-of-the-line appliances. The open layout is ideal for entertaining, seamlessly connecting the kitchen with a generous living & dining area. Wall-to-wall windows invite natural light into the space. The master suite includes extensive closet storage, balcony access through S/G doors, a luxurious 4pc ensuite with dual sinks, new quartz counter tops, & large walk-in shower. A 2nd bdrm offers 2 closets & a floor-to-ceiling windows overlooking the Gaslight square. 4 pc Bath with new quartz countertop, handles & mirror, includes a bath & seamless shower combo. In-suite laundry. Range Of Amenities: Fitness Studio, Outdoor Terrace With BBQ s, Yoga Studio, Games Rm, Co-Working Space, 1-Acre Terrace With Fire-pits/Hammocks, Party Rm with Kit/Dining, Meditation Garden, Residence & Bar Lounge. (id:35762)
Ipro Realty Ltd.
51 - 53 Drummond Street E
Perth, Ontario
Prime Location with unique building: freestanding on a double sized lot. Both commercial and residential in nature the possibilities are endless.(was a mercantile mid 1800's). The building is a three story, stone and log (hand hewn) structure. The grounds in the rear of the property are a grassed area with plenty of space along with an attached back shed (also commercial in nature), added is an additional tiny out building in the rear of the property. There is parking behind the stone wall area. The commercial space is a 1200sq. feet area with exposed logs and is located on the ground level corner of the property. Heated by gas fireplace and electric the "shop" also has a two-piece bathroom included in the space. The six apartments are self-contained and all have hardwood floors. Each area is individually metered for hydro/power. Coin laundry on premises. Steel roof and tin shingles. The property is located one block from the Main Street, beautiful parks and choice recreation facilities and all less than an hour drive from Ottawa. For More Information About This Listing, More Photos & Appointments, Please Click "View Listing On Realtor Website" Button In The Realtor.Ca Browser Version Or 'Multimedia' Button or brochure On Mobile Device App. (id:35762)
Times Realty Group Inc.
406 - 77 Leland Street
Hamilton, Ontario
Fully Furnished Studio Condo Unit Just 5 Min Walk From McMaster University. Great Location With Great Views ,Close To Highway 403 & Ready To Live in. SS Appliances, Wide Plank Laminate Flooring Porcelain Tiles in the Bathroom, Visitor Parking and Night Time Security. Steps Away From All Amenities, groceries, bank, coffee shops, restaurants, transit. Convenient Access To Bus Routes And Future Lrt. LED light Fixtures. On-site paid laundry. Wide Plank Lamination wood flooring in Kitchen, living/bedroom. (id:35762)
Homelife/miracle Realty Ltd
1 A510 Island
The Archipelago, Ontario
A 4.7 acre panel enhanced with two charmingly resorted century cottages, 1 A510 island is located on a protected channel just moments from the storied Ojibway Club. The compound comprises a three-bedroom main cottage sited on the north shoreline and a separate sleeping cabin to the south west. Given the lot size, further structures would be permitted. Extensive renovations and upgrades have been made on both cottages. The main cottage is oriented to c apture water views from every room with generously proportioned windows and an open plan great room with brick & stone fireplace. The land to the south and east is Crown or GBLT holdings thus ensuring privacy. Sited on a protected secondary channel allows for the superb swimming, kayaking, and canoeing. Sailing, fishing and boating excursions are moments away to the west and immediately to the east is the Ojibway Club, the social centre of Pointe Au Baril with community activities, tennis, fine dining, and children's camp. Off grid (id:35762)
Royal LePage Meadowtowne Realty
490 Silverwood Avenue
Welland, Ontario
Welcome to 490 Silverwood Ave situated in the best location of Welland where no old houses are around having 4 Bedrooms 1 office room 1 exercise room and 3.5 washrooms. 3240 Sq ft Biggest lot (50 ft) of the subdivision with double car garage and 6 parking in the driveway. Fenced backyard, Wired for electric vehicles.High-end appliances with gas stove. california shutters. 9 Ft ceiling on the main floor. Expose a concrete walkway up to the backyard. Extended driway is approved by city of Welland. (id:35762)
Bay Street Group Inc.

