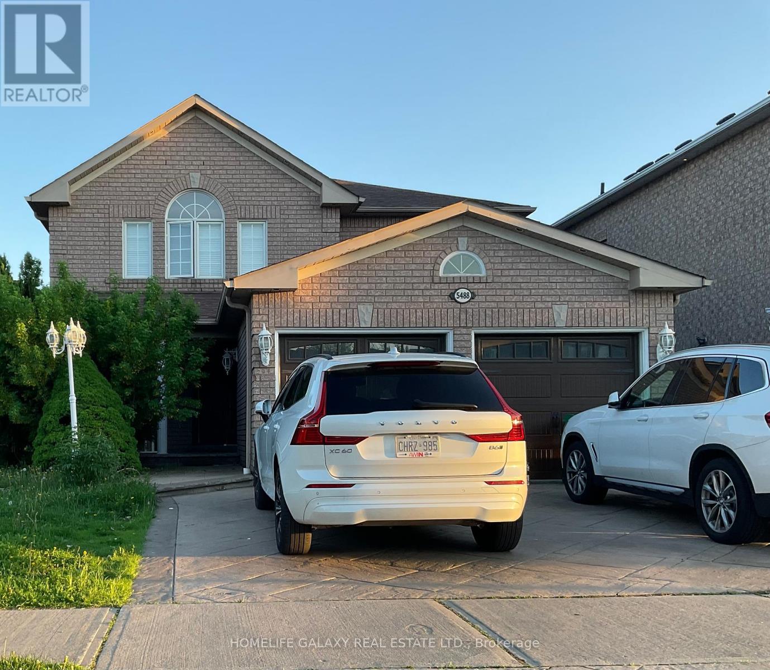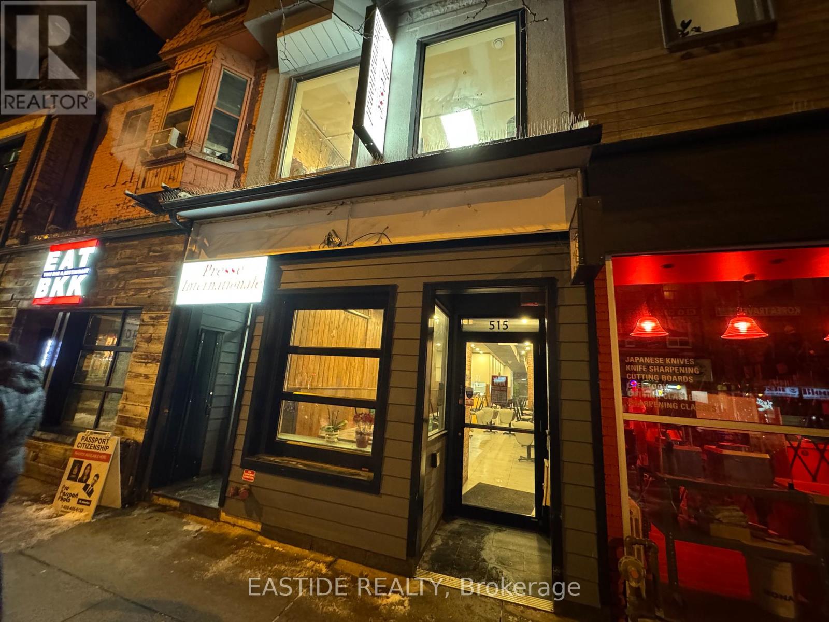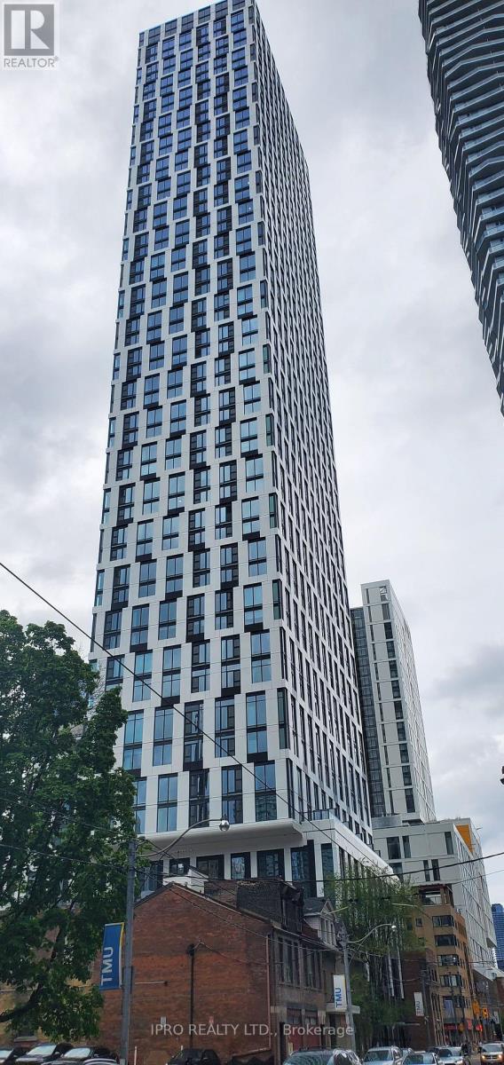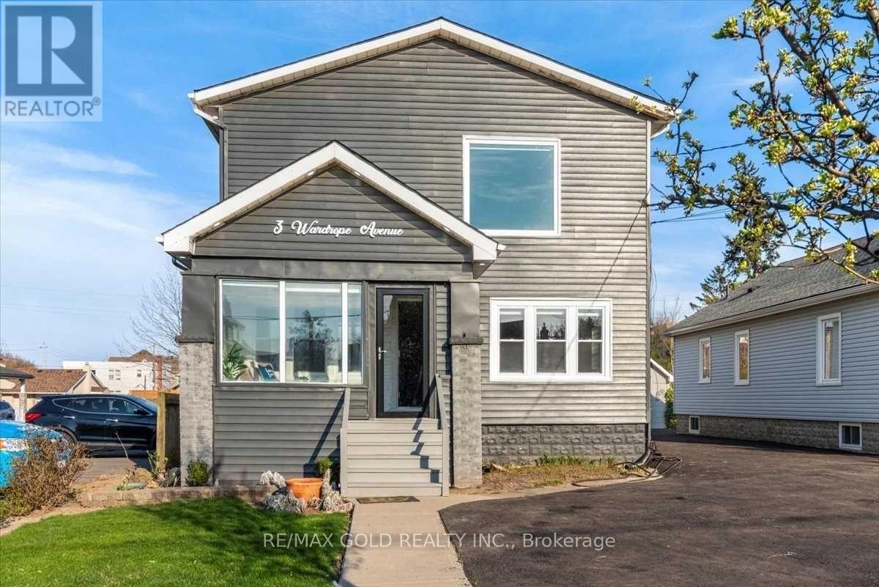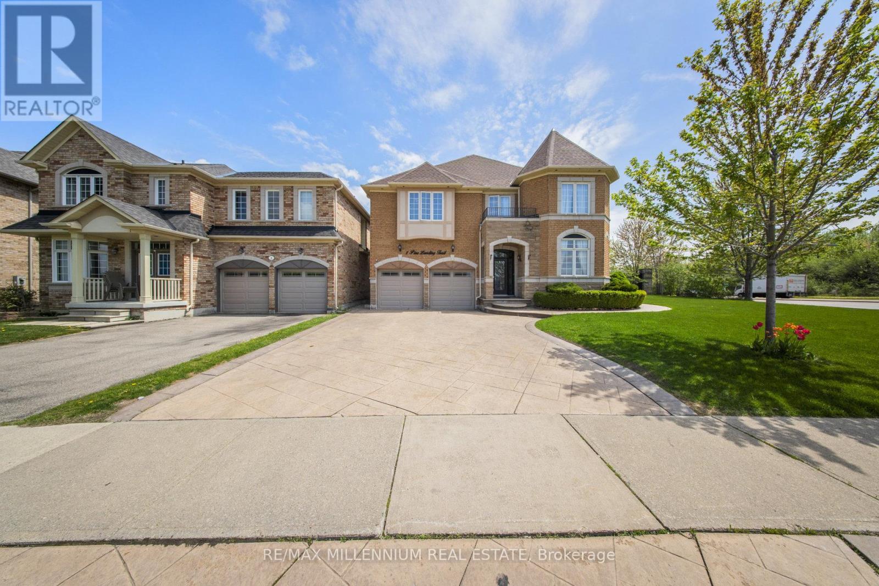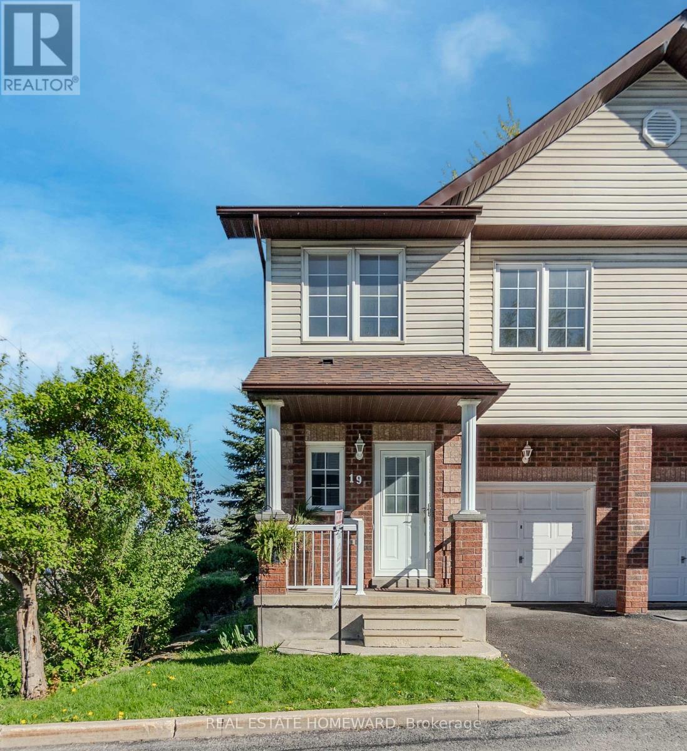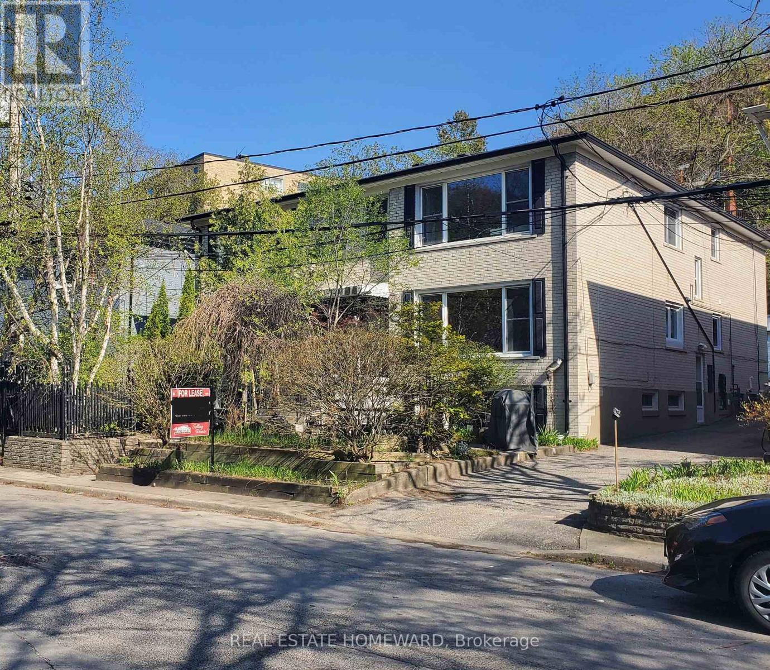1698 Lakeshore Road
Norfolk, Ontario
1698 Lakeshore Road - A Peaceful And Private Country Home with Stunning Lake Views. Set on just over half an acre of beautifully landscaped grounds, 1698 Lakeshore Road blends comfort, space, and privacy in a truly special rural setting. With panoramic views of Lake Erie and the surrounding countryside, this inviting property offers you the opportunity to live life on your terms. The thoughtfully designed open-concept main floor welcomes natural light inside during every season. With three bedrooms and a magnificent kitchen, whether you're hosting guests, raising a family, or enjoying a quiet evening at home, the layout provides effortless flow and functionality for everyday living. Step outside and enjoy the expansive back deck and beautifully manicured grounds. Cozy up around the fire pit, star gazing at night, spend your afternoons bird watching, and mornings collecting fresh produce from your garden. Explore your creativity in the charming barn, which is well-suited for hobbies, storage, or a potential studio. Located just minutes from town, this property provides you with the space to entertain loved ones, raise a family, and relax on your terms. Whatever your stage of life, 1698 Lakeshore Road invites you to experience a balance of country living with everyday convenience; a space to make lasting memories. (id:35762)
Sotheby's International Realty Canada
Bsmt - 5488 Loonlake Avenue
Mississauga, Ontario
GORGEOUS 3 BED & 2 WASHROOM, BASEMENT WITH SEPARATE ENTRANCE IN THE HEART OF MISSISSAUGA.CERAMIC TILES IN THE LIVING. DINING AND KITCHEN. ALL BEDROOMS ARE FINISHED WITH LAMINATE FLOORS. 3 MIN DR TO RICH HANDSEN SECONDARY SCHOOL, 2 MINUTES TO JOHN FRASER, UNIVERSITY OF TORONTO - MISSISAUGA. 10 MINUTES TO STREETSVILLE GO STATION, 5 MINUTES TO SQUARE ONE MALL, 5-9 MINUTES TO 401 & 403. (id:35762)
Homelife Galaxy Real Estate Ltd.
515 Bloor Street W
Toronto, Ontario
Restaurant Lease Assignment Available Immediately.2.5 years remaining on current lease Option to renew for 5 + 5 years Located between Spadina and bathurst. Main floor and basement approx. 2280 sq. (id:35762)
Eastide Realty
281 Mcgill Street
Mississauga, Ontario
This exquisite, fully renovated home offers over 3,000 sq. ft. of living space and is situated on a serene, child-friendly street. The renovated kitchen features sleek stainless steel appliances, while hardwood floors flow seamlessly throughout both the main and upper levels. The basement is a perfect retreat with a large recreation room, ELECTRIC FIREPLACE, 3-piecebath, and an additional bonus room that can serve as a bedroom, office, or gym. Step outside toa professionally landscaped front and backyard, complete with an irrigation system for easy maintenance. The backyard oasis includes deck, stone firepit, and interlocks, creating the perfect space for relaxation or entertaining. With no expense spared, this home offers luxury, comfort, and convenience in every corner. (id:35762)
Royal LePage Signature Realty
85 Lagani Avenue
Richmond Hill, Ontario
Beautiful Custom Built Family Home Built In 2004, (Younger Than Most Homes In Doncrest Community) Features *** 9 Ft Ceilings On Main Floor *** & Cathedral High Ceilings In Living Room. This Home Was Once A Builder's Own Home & Exudes Classic Luxury From The Moment You Step Inside, The Main Floor Features A Kitchen With Upgraded Cabinets, Designer Rangehood, Granite Countertops, Built-In Top Of The Line Stainless Steel Appliances: Sub-Zero Fridge, Double Wall KitchenAid Oven, Dacor Gas Stove, Broan Rangehood, And A Central Island Complete The Space. The Kitchen Was Even Featured On A Home Magazine Cover! Throughout The Home, There Is Natural Italian Honed Limestone Flooring, Professionally Polished And Sealed For A Fresh Look, And Walnut Hardwood Floors On The Main And Second Floors. The Spacious Primary Ensuite Features His & Hers Walk-In Closets, A 5 Piece Ensuite With All-Glass Shower, Soaker Tub, His & Hers Sinks. The Professionally Finished Basement Was Completed In 2021, Boasts Large Look-Out Windows, A Custom Bar With A Wine Display, A Wine Cooler, And Sink, Ideal For Entertaining, A 1 Bedroom/Nanny's Suite, And A 3 Piece Washroom. The Backyard Features Beautiful Views Of Mature Trees In The Summer. Enjoy Views Of The Sunrise & Sunsets From The Backyard & Primary Bedroom. Additional Highlights Include A Gas Line For The BBQ, Rough-In Central Vacuum, Automatic Sprinkler System, Interlocking Driveway, Large Deck. Conveniently Located Minutes Away From Highly Rated Christ The King CES, TMS, Holy Trinity And Within The Sought-After St. Robert CHS (IB Program) Zone, This Home Offers The Perfect Blend Of Luxury Living & Family-Friendly Amenities. With Easy Access To Highway 7, 404, And 407, As Well As An Array Of Plazas, Amenities, And Shopping Destinations, This Is Truly A Rare Opportunity To Live The Lifestyle You Deserve In An Unbeatable Location. (id:35762)
Harbour Kevin Lin Homes
Ph03 - 30 Upper Mall Way
Vaughan, Ontario
Experience elevated living in this brand-new, never-lived-in 2 bed + den/2 bath penthouse, offering 1,200+ sqft of contemporary elegance in the first of two towers constituting the leading edge of a massive redevelopment of the tract of land on the northwest corner of Clark Avenue and Bathurst Street upon which sits the Promenade Mall. This bright 36th floor corner suite features floor-to-ceiling windows, bathing the space in natural light while showcasing breathtaking panoramic views. The modern open-concept design boasts a stylish kitchen with sleek stainless steel appliances and a centre-island, perfect for entertaining. The primary bedroom offers a private retreat with a walk-in closet and ensuite. Enjoy the rare luxury of two private balconies, including one off the primary bedroom, ideal for morning coffee or evening relaxation. Includes TWO parking spaces and 1 locker. Unbeatable location! Nestled at the northwest corner of Clark Avenue and Bathurst Street, to be connected by an indoor passageway to the Promenade Shopping Centre that includes more than 150 stores and services such as Coach, Aritzia, H&M, Lululemon, Athletica, SportChek, Old Navy, Urban Planet and Pandora, and just blocks west along Clark of the Beth Avraham Yosef Synagogue (BAYT) and Sobeys Thornhill, world-class dining and cafes. Easy access to Highway 407, VIVA Transit Terminal to the soon-to-be completed Vaughan Metropolitan Subway Station, parks, library and golf course, community centres and top-rated schools. Residents enjoy state-of-the-art amenities, including fitness center, rooftop terrace, party lounge and more. (id:35762)
Century 21 Leading Edge Condosdeal Realty
2373 Dress Circle Crescent
Oshawa, Ontario
Bright and spacious! Legal 1 bedroom basement apartment with separate entrance from outside, oversized windows, high ceilings and pot lights! Ensuite washer and dryer for your convenience, stainless steel appliances and private terrace for your own enjoyment! 1 parking spot included. Enjoy being steps away from public transit, amenities and Ontario Tech University. (id:35762)
Ipro Realty Ltd
4312 - 252 Church Street
Toronto, Ontario
Brand New 1 Bedroom+Den and 2 bathroom unit. 43rd floor! The Den has sliding door and can be used as a separate 2nd bedroom. Bright and spacious unit with floor to ceiling window, a modern kitchen. Close to Yonge/Dundas Square, Eaton Centre Shopping Mall, Toronto Metropolitan University. TTC Bus stop at doorstep. Quick walk to Dundas Station. (id:35762)
Ipro Realty Ltd.
24 Chambery Street
Bracebridge, Ontario
New home, just 1 yr old in the prestigious White Pines community of Brace Bridge, Muskoka! Discover the "Willow" model by Mattamy Homes, situated on one of the community's deepest lots. This residence is conveniently located within walking distance to the Sportsplex, High School and just minutes to Downtown. The welcoming covered porch leads into a spacious foyer complemented by a convenient powder room and coat closet. This beautifully designed two-story home boasts an open-concept main floor with 9'smooth ceilings on main floor, expansive windows, lots of natural light and spacious living areas. The kitchen features an oversized island, Latest stainless-steel appliances-executive gas stove, water line for side-by-side fridge. A functional mudroom connects the kitchen with the2-car garage. The 2nd level features a luxurious primary suite w/ walk-in closet, en-suite bath w/glass shower. upgraded ceramic tiles &upgraded gas line. Look out grade Basement comparable to walk out's! (id:35762)
Homelife G1 Realty Inc.
130 Forestwalk Street
Kitchener, Ontario
Welcome to **130 Forestwalk St** a beautifully DESIGNED **1,453 sqft home** in a prime Kitchener location! This charming 2 YEARS OLD property boasts a **double front door entrance**, offering a grand first impression, and the added benefit of **no rear neighbors**, ensuring extra privacy. Step inside to discover **9ft ceilings on the main floor**, creating an open and spacious atmosphere. The functional layout provides **ample living space**, perfect for FIRST TIME home buyers those who love to entertain or investors to generate incomes. Located within **walking distance to a new-build public school and community centre (opening soon!)**, this home is ideal for families. Enjoy the convenience of nearby shopping, including **Sobeys, Dollar Stores, and Sunrise Plaza with Walmart , Homedepot, Party city, Tesla Super charger and more** for all your daily needs. **Outdoor enthusiasts will love the proximity to parks and green spaces**, including: **Commonwealth Park, Rittenhouse Park**(playground) - **Huron Natural Area** (scenic trails, nature walks) - **RBJ Schlegel Park** (playground, soccer fields, basketball courts, splash, picker ball courts and more. With quick access to highway 7&8, schools, shopping, and recreation, this home offers the perfect blend of comfort and convenience. Dont miss the chance to make **130 Forestwalk St** your new home! (id:35762)
Homelife Landmark Realty Inc.
3 Wardrope Avenue
Hamilton, Ontario
Steps To Downtown Stoney Creek , Completely Upgraded Home W/Permits Boasting 4 Bedrooms And 4 Washrooms. Bright Naturally Lit And Spacious Open Concept Foyer, Extravagant Kitchen W/ Quartz Centre Island And Plenty Of Storage , Modern Lighting Throughout . Oak Stairs Lead To The Upper Floor Bedrooms W/Rare 10 Ft Ceilings.Upper Floor Laundry W Backup Laundry In Basement. Washrooms Finished In Large Porcelain Tiles & Walk In Showers.Fresh Asphalt Driveway With Private Parking @ Front/Rear. Unfinished basement for Addtnl Storage. Backyard Oasis W/ Custom Bamboo Gazebo & Exterior Lighting With Your Own Inground Pool(AS IS). Furnace A/C Owned(2018) , Roof & Gutters 2020 , Windows (2023) (id:35762)
RE/MAX Gold Realty Inc.
46 Northwood Drive
Brampton, Ontario
Welcome to 46 Northwood Dr, Brampton! This spacious and well-maintained main-level unit offers 3 bright bedrooms, a cozy living room, a full kitchen with ample cabinetry, and 3 dedicated parking spots perfect for a small family or professionals. Located in a quiet, family-friendly neighborhood close to schools, parks, transit, and shopping. Dont miss this opportunity to lease a comfortable and convenient home in a great location! (id:35762)
Save Max Global Realty
918 Islington (Main Flr) Avenue
Toronto, Ontario
LOCATION-LOCATION-LOCATION--- Islington Ave/ The Queensway. Close to - TTC Bus Stop, NO-FRILLS, COSTCO, Restaurants, GO Train, Cineplex, Lake, Hwy, Downtown Toronto etc. ***1 Bus to Islington Subway Train. **Separate ---Entrance/ Kitchen/ Bath. ***Bedroom with Laminate floor, No Carpet, Above Grade Windows, Ceiling Light with Doors. ***Some Furniture May be Available. **Separate Bath with Toilet, Sink with Door. Another Separate Bath with Shower Spray & Hose, Tub Spout with Door. *** Tenants share All Utilities Cost. (id:35762)
Homelife Superstars Real Estate Limited
613 - 160 Kingsway Crescent
Toronto, Ontario
Experience sophisticated living in The Kingsway in this spacious one-bedroom plus den suite, complete with two bathrooms, parking, and a locker in a stunning new boutique building. Bathed in natural southern sunlight, this modern condo boasts 9-foot ceilings, floor-to-ceiling windows, and stylish pre-engineered wood flooring throughout. The gourmet kitchen is equipped with a gas stove and premium Fisher & Paykel appliances, perfect for culinary enthusiasts. Step out onto the large terrace, ideal for entertaining, with a convenient BBQ gas hook-up. The generous primary bedroom features a walk-in closet and a luxurious ensuite bathroom for your comfort and privacy. Residents will enjoy the buildings striking architectural design, highlighted by an expansive art gallery lounge on the main floor, showcasing installations by renowned artist Peter Triantos. Additional amenities include a state-of-the-art fitness studio, yoga room, rooftop terrace, and concierge service-all designed to elevate your lifestyle. (id:35762)
Urban Homes Realty Inc.
4 Munch Place
Milton, Ontario
Take Advantage Of This Amazing Find **Freehold** Townhouse! This Fully Freehold Townhouse Offers A Bright And Spacious Layout With Large Rooms, 4 Washrooms, A Finished Basement With A 3pc Washroom, Primary Bedroom With Walk-in Closet And A 4pc Ensuite With A Separate Shower, 9 Ft Ceilings On The Main Floor, A Modern Kitchen With Quartz Counters And A Breakfast Bar. Great Room With Gas Fireplace And Walkout To Backyard. New Potlights Throughout. Additional Features Include An Entry To The Backyard From The Garage. Don't miss the opportunity to own this home! (id:35762)
Century 21 Percy Fulton Ltd.
1 Pine Landing Trail
Brampton, Ontario
Your Search Ends Here True Pride of Ownership in Sandringham-Wellington, Brampton!Discover this exceptional and rarely offered premium corner lot, perfectly nestled in a quiet, family-friendly neighborhood. Fully renovated with over $220K in upgrades, this stunning home features 4+2 bedrooms and 5 pristine washrooms, combining luxurious style with everyday functionality.Property Highlights:Separate Entrance to a Finished Basement Ideal for extended family or rental income potential6 Parking Spaces, including a 2-car double garage and an extended exposed concrete drivewayModern Gourmet Kitchen with granite countertops, custom cabinetry, built-in stainless steel appliances, valance lighting & moreConcrete wrap-around from driveway to backyard, creating a clean, low-maintenance outdoor space plus lots of sapce for gardening/greenaryElegant Main Floor Layout featuring:Soaring Cathedral Ceiling in the Formal Living RoomSeparate Formal Dining RoomCozy Family Room with FireplaceSpacious Kitchen and Breakfast AreaThis home is the perfect blend of elegance, space, and functionality, offering privacy and tranquility while being close to all major amenities, schools, parks, shopping, and transit.Dont miss the chance to own this meticulously maintained home a true standout in the neighborhood! (id:35762)
RE/MAX Millennium Real Estate
411 - 2000 Sheppard Avenue W
Toronto, Ontario
L-I-V-E! R-E-N-T ! F-R-E-E! One month free on a 12 month lease! Spacious 2-BR apartment available at Jane and Sheppard with big balcony, private swimming pool and amazing playground accessed only by building residents. Hardwood floors, new appliances and access to card operated laundry with plentiful and powerful washer and dryers. On site staff and building are super friendly, reliable and accessibly responsive. Heat include, water and hydro paid by Tenant. Move-in right away (id:35762)
Harvey Kalles Real Estate Ltd.
612 - 270 Dufferin Street
Toronto, Ontario
* XO Condo 1 Bedroom + 1 Den, 1 Bathroom, 560 sq.ft. Unit Plus 66 sq.ft. Balcony., * Full Open Concept Kitchen * Large Balcony * Building Amenities Includes Gym, Party Room, 24 Hr Concierge, Entertainment Room And More * TTC In Front Of The Building * Walking Distance to Liberty Village, Shopping, Dufferin Mall, Grocery Stores * Close to Gardiner Expressway, ***One Parking & One Locker Included*** (id:35762)
Royal LePage Your Community Realty
3938 Burdette Terrace
Mississauga, Ontario
Beautiful 4 Bdrm Semi-Detached in Churchill Meadows Community. 2156 Sqft by Green Park Builder.Double Door Entry, Pot lights throughout main floor, Open concept Living/Dining, Family Room With Fireplace, Garage direct access, Master Bedroom W/4 Pc Ensuite, Laundry main level. Close to parks, shopping, highways, and schools. No sidewalk, 2 cars on driveway, huge backyard, 3mins drive to ridgeway plaza, 1 minute walk to the new Churchill Meadows Community Centre,public transit, and nearby to Credit Valley Hospital. (id:35762)
Royal LePage Signature Realty
19 - 488 Yonge Street
Barrie, Ontario
Stylish, Bright & Move-In Ready! This spacious end-unit townhouse checks all the boxes for easy, modern living. Professionally cleaned and freshly painted throughout, including the deck and fence. It's a bright, welcoming space with big windows and an airy layout.You'll love the updated flooring: sleek laminate on the main floor and engineered hardwood upstairs (both redone in 2022). The large primary bedroom provides ample space for a home office or relaxation area, and each bedroom features a walk-in closet. Big-ticket upgrades? Already done. Furnace, A/C, and hot water heater were replaced in 2021, and are yours. No rentals here. The kitchen features newer stainless steel appliances (fridge, stove, dishwasher, microwave). The basement is warm, dry, and full of potential, with high ceilings, insulation, and a rough-in for a 2-piece bathroom. Laundry area includes a full-size washer and dryer. Ready for your future reno ideas. Step outside to a private backyard with a mature maple tree, stained deck, and privacy fencing. Great for lounging or entertaining.This well-kept home in a quiet complex features a playground and visitor parking, making it ideal for first-time buyers or those seeking stylish, low-maintenance living with potential for growth.Don't miss out on this lovely home - move in and make it yours! (id:35762)
Real Estate Homeward
Main - 583 Shakespeare Avenue
Oshawa, Ontario
Welcome to this beautifully maintained bungalow nestled in the heart of the desirable Donevan community. Featuring a spacious living room, three large bedrooms, a 3-piece bathroom, and ensuite laundry. Conveniently located just minutes from Hwy 401 & 407, GO Transit, public transit, GM, OPG, top-rated schools, shopping centres, and the Oshawa Centre everything you need is right at your doorstep (id:35762)
RE/MAX Community Realty Inc.
3 Sivyer Crescent
Ajax, Ontario
Discover this stunning, brand-new 2-bedroom, 1.5-bathroom basement unit in the highly sought-after Northeast Ajax community. Featuring a private entrance and one dedicated parking space. Designed for maximum comfort, this unit features an open-concept floor plan, a modern kitchen with quartz countertops and stainless-steel appliances, and a beautifully finished bathroom. The space boasts laminate flooring, ample kitchen storage, pot lights, and plenty of natural light. Enjoy the convenience of private ensuite laundry. Located close to shopping, parks, schools, and offering easy access to highways and transit. This home delivers comfort and convenience in one perfect package. The tenant is responsible for 40% of all utilities. Seeking A+++ tenants. **No pets or smoking, please. ** (id:35762)
RE/MAX Community Realty Inc.
607 - 1 Massey Square
Toronto, Ontario
Incredible Value at 1 Massey Sq! Spacious two-bedroom condo is ideally located just steps from Victoria Park Subway Station in the Crescent Town community. The open-concept living and dining area is bright and airy, offering beautiful east-facing Golf course views. The large primary bedroom features a walk-in closet, while the second bedroom includes a double closet. Additional bonus storage is available in the hallway.Lovingly maintained, this condo includes free membership to the Crescent Town Club, offering access to luxury recreational facilities such as a pool, gym, basketball, squash, handball, and tennis courts. There's ample visitor parkings, and a short walk to grocery stores, amenities, and services like doctor's office, pharmacy, and daycare located within the complex. Parking and lockers are available for rent from property management. Heat, Water and hydro are included in rent (id:35762)
Homelife 247 Realty
Main Floor - 21 Love Crescent
Toronto, Ontario
*Facing a Parkette And A Hill Of Trees In A Quiet Enclave On A Wide-Dead End enclave. Executive rental, Main Floor Of Triplex, 1,100 Square Feet (larger than most triplexes or semis). Gutted And Renovated. Bright Huge Living Rm With Massive Window view of garden, Gourmet Kitchen, Enormous Granite Counter W/ Leather Finish (Top-Of-Line) And Breakfast Bar. Italian glass backsplash. Two Large Bedrooms, Newer Beautiful Bathroom With Window, Tons Of Custom Closet Space, Real Oak Flooring, new 7" Baseboards, new Plaster Mouldings and smooth ceilings, Windows Facing South, West And North, Central Air, Backyard patio for BBQ. Brand new 2025 LG Large size Washer & Dryer (shared with single bsmt tenant only). Parking In Front Of House. Floor Plan Attached. Walk To Shops On Queen Street, Boardwalk. Sorry NO Pets - Owner Highly Allergic & asthmatic (lives in upper unit). **EXTRAS** Stainless Steel Fridge, Ge Profile Slide-In Convection Range w/ 5 burners. LG SS B/I Microwave & slide out Hood Vent (2022), integrated Dishwasher. Tiled Ceiling In Shower (Shower Head 7 Feet Tall). Sliding Pots & Pans Drawers, Lazy Susan. Walk to shops on Queen and stroll the Boardwalk with views of the Lake. (id:35762)
Real Estate Homeward


