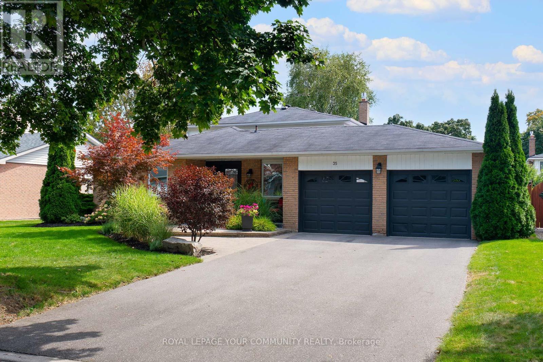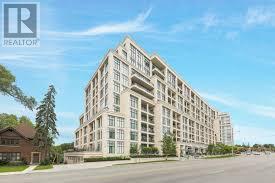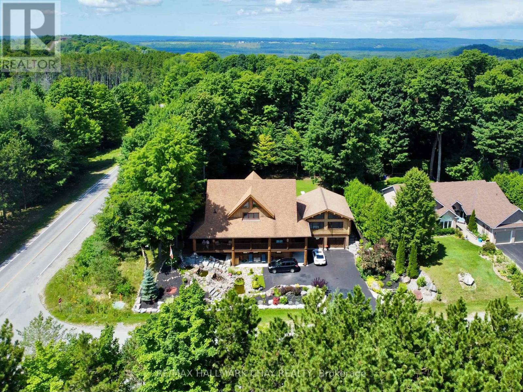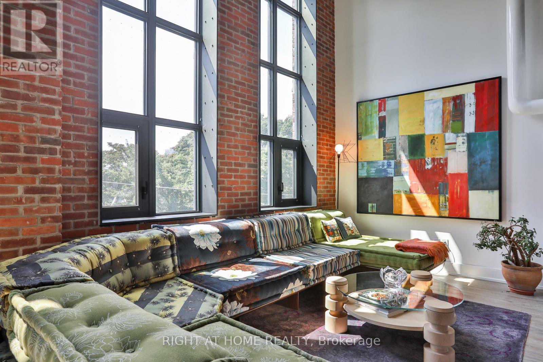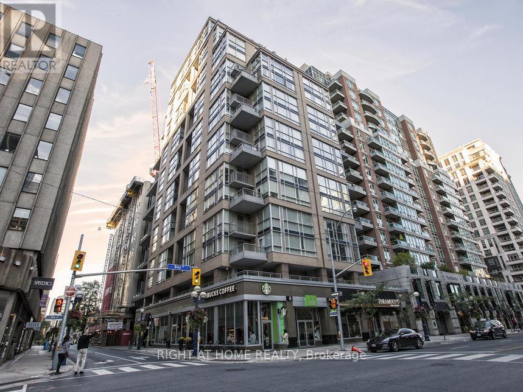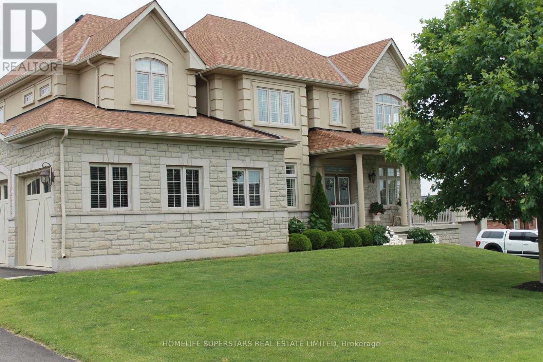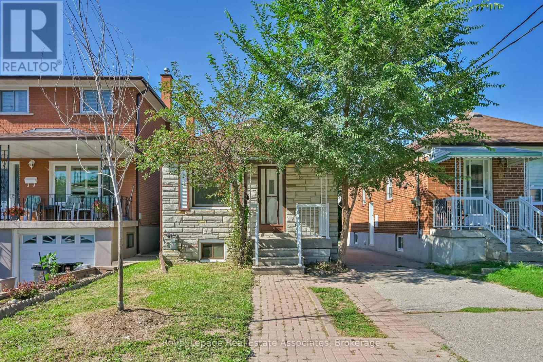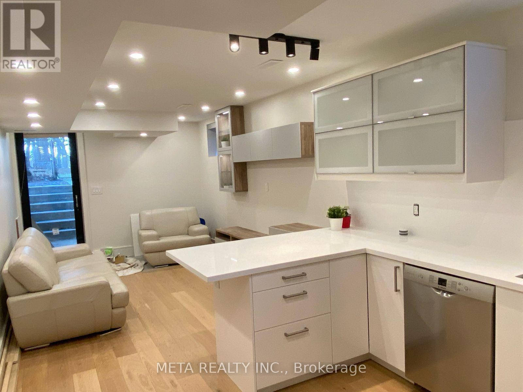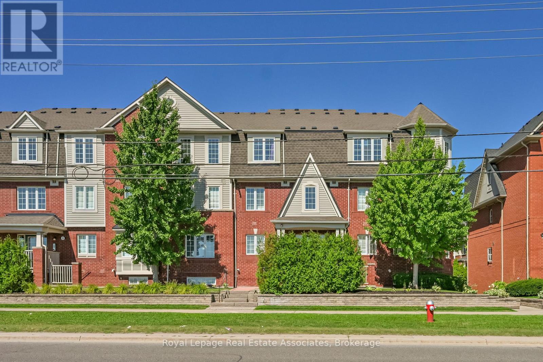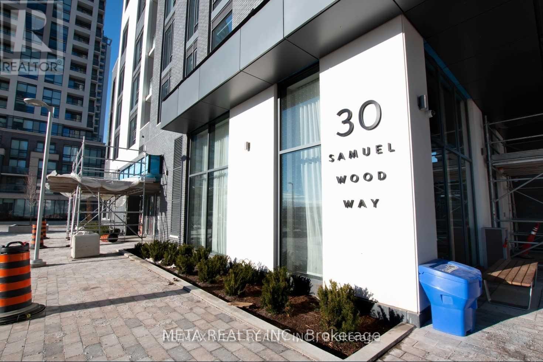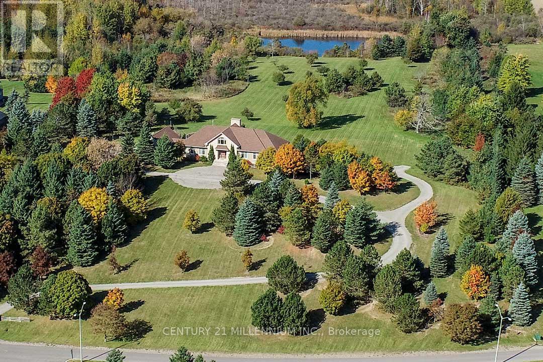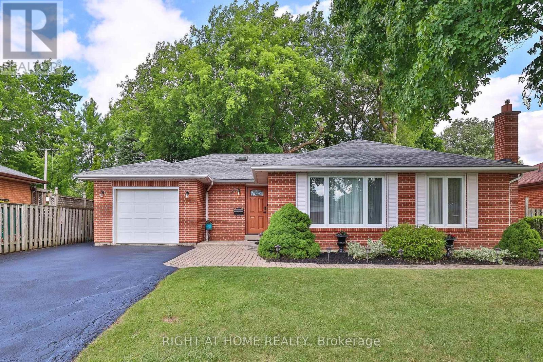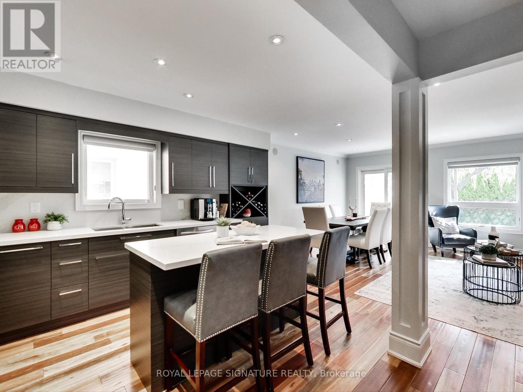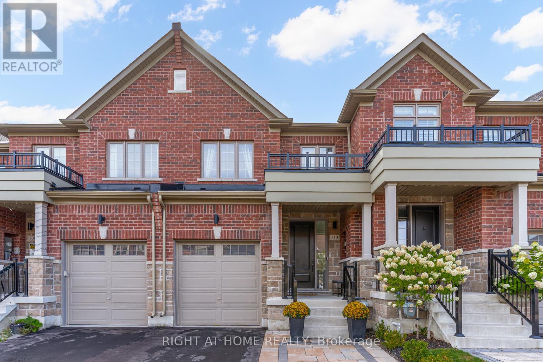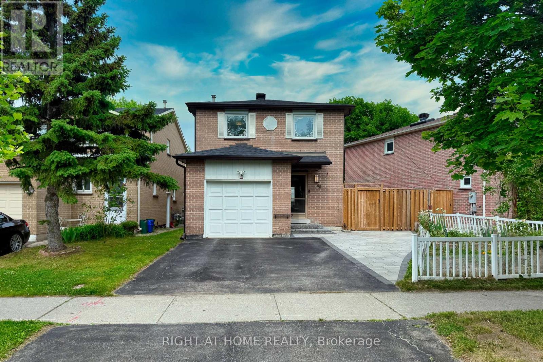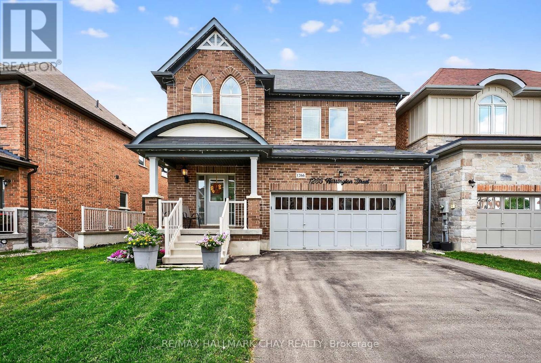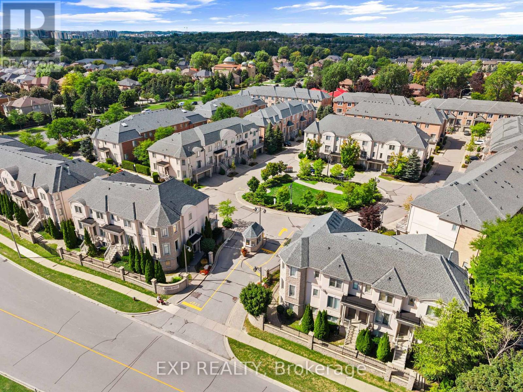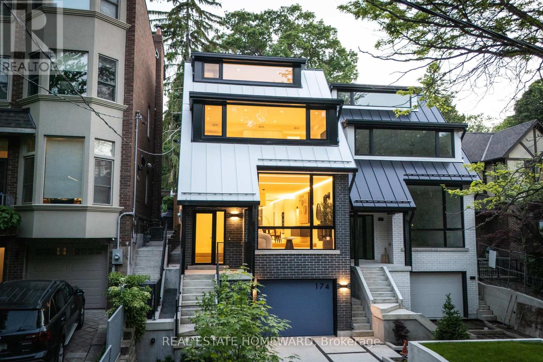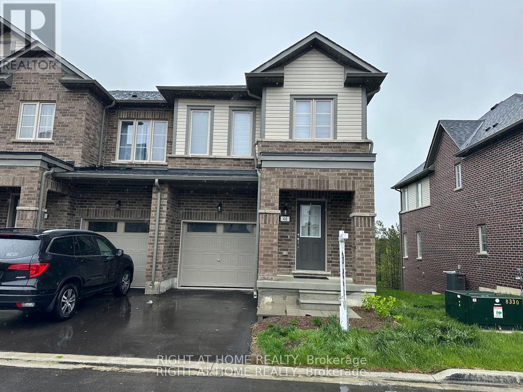1125 Trailsview Avenue E
Cobourg, Ontario
Welcome to brand-new 5-bedroom + 3 Bedroom detached 3035sq f and ~1700 sq finished basement apartment home , designed to offer an exceptional living experience. The formal living and dining areas are enhanced by a spacious great room, complete with a gas fireplace and large windows. Kitchen With Granite Counter Top With Access To Backyard Deck. Property features a high ceiling, lookout basement apartment approved by the city, 3 full bathrooms, one living area and a kitchen with a separate entrance. New SS Appliances. This Premium Lot Located In Very Convenient Location Close To Everyday Amenities Grocery Shops. Hwy 401 Hospital School, Beach, Park And Community Centre. Don't miss the opportunity to make this elegant home yours! (id:35762)
Right At Home Realty
35 John Dexter Place
Markham, Ontario
Skip the Resort Vacations and Move Here Instead! 66 ft frontage nestled on a quiet crescent. Turnkey 4 Bedroom Backsplit, Renovated with Modern Finishes in 2024. 200 Amp Panel(2023) with ample room for easy Electric Vehicle Charger Install! Gourmet Kitchen with a Large Center Bar Island, Custom Cabinetry and Grand Stainless Steel Appliances. Rarely offered Main Level 4th Bedroom/In-Law Suite with Upgraded 3-piece Bathroom on the same level, ideal for extended family or guests. Multiple Walk-outs, from the cozy Family Room with a Gas Fireplace, Breakfast area, or Garage, into your private backyard paradise. ALL bedrooms overlook this wrap-around oasis, landscaped with Deck, Patio and Inground Pool. Sun-filled finished Lower Level with above-grade windows. Modern and versatile Recreation Room. Games area with Pot Lights is perfect as a Den or Office space. Short Drive to 407, Markville Mall, Main Street Markham, GO Station, Markham District High School and more! Steps to Rouge Valley Trail System, Parks, Markham-Stouffville Hospital and more! (id:35762)
Royal LePage Your Community Realty
24 - 1591 South Parade Court
Mississauga, Ontario
One of the largest floor plans in the neighborhood! Welcome to 1591 South Parade Court 24, a beautifully updated townhome in a highly desirable, family-friendly community that feels like a private gated enclave. This meticulously maintained home boasts numerous upgrades, ensuring worry-free living. Enjoy the peace of mind that comes with a majority owner-occupied complex and friendly neighbours. Recent upgrades include shingles (2022), windows and trim (2023), a stunning kitchen (2021), and updated washrooms (2023). Fresh paint (2025) brightens the space, while the stairs were updated in 2021. The kitchen features GE fridge, Samsung dishwasher, Frigidaire stove, and LG microwave all purchased in 2021. Conveniently located with easy access to transit, youre close to the GO Station and Streetsville GO. A GO Bus stop at the intersection provides direct access to TTC, and a bus route to Square One is easily accessible. Just 4.8 km to Square One & Erin Mills. Several schools are within close proximity (2 elementary, 2 middle, 2 high schools). Enjoy the outdoors with a park right in front of the property and 7 more parks nearby. The River Grove Rec Centre is just an 8-minute drive away. Places of worship, including Masjid Farooq and a Coptic church, are also nearby. The complex features ample visitor parking and no sidewalks for added safety. Maintenance fees cover driveway upkeep, grass cutting (every 1.5 weeks), and exterior maintenance. (id:35762)
Exp Realty
83 Checkerberry Crescent
Brampton, Ontario
Amazing freehold townhouse offering 3+1 bedrooms and 3 washrooms, ideally located in the sought-after Sandringham-Wellington community. Perfect for first-time buyers and investors, this home is surrounded by excellent amenities, including nearby schools such as Great Lakes PS and Harold M. Brathwaite SS, as well as easy access to William Osler Health System Brampton Civic Hospital. Families will appreciate the proximity to Heartview Marsh Park, while shopping and dining are just steps away at Trinity Commons Mall. For commuters, the location provides unmatched convenience with quick access to Highway 410, making this property the ideal combination of comfort, lifestyle, and connectivity. (id:35762)
RE/MAX Real Estate Centre Inc.
10 Gatewood Drive
Brampton, Ontario
Open House This Saturday & Sunday From 2 To 4 PM! Welcome to 10 Gatewood Dr. in the highly sought-after Northgate Community! This bright and spacious 3-bedroom, 2-bathroom detached 3-level backsplit sits on a deep 142 feet lot and is truly move-in ready. The main level offers an inviting open-concept living and dining area with premium wide-plank waterproof laminate flooring (2025), a large bow window, and French doors. The family-sized kitchen features stainless steel appliances, solid cabinetry, ample pantry/storage, and generous counter space. Upstairs, you will find 3 spacious bedrooms with matching laminate flooring, including a primary with double closets and an updated 4-piece semi-ensuite. The fully finished lower level family/rec room offers endless possibilities with an open-concept layout, pot lights, a cozy gas fireplace, waterproof vinyl flooring, a 3-piece bath with stand-up shower, and sliding doors leading directly to the backyard. A side entry adds great future potential for private access. Step outside to your entertainers dream fully fenced backyard featuring an inground pool, large deck with gazebo, and concrete patio perfect for relaxing, playing or hosting summer gatherings. Additional highlights include a welcoming front porch, 1 car garage + driveway parking for 4 (no sidewalk), separate laundry with sink & gas dryer (2024), and ample storage in the crawl space. Recent Updates: Laminate Flooring (2025), A/C (2025), Gas Dryer (2024), Dishwasher (2024), Roof Shingles (2020). All in a prime family-friendly location near top-rated schools, Chinguacousy Park, Professors Lake, rec centres, shopping, Bramalea City Centre, airport, hospital/medical facilities, transit, highways & much more! Don't miss your chance make 10 Gatewood Drive your new home! (id:35762)
RE/MAX Realty Services Inc.
29 Upper Greensborough Drive
Markham, Ontario
This park-facing move-in ready freehold townhome sits directly across from Abraham Strickler Park, tranquil mornings by the gazebo, playground and green space right at your doorstep. Inside, the bright open-concept main floor is tailor-made for everyday living and entertaining: large windows and pot lights, a refreshed kitchen with newer quartz counters, marble backsplash, and stainless steel appliances, plus a modern dining fixture. Zebra blinds add a clean, contemporary finish. Upstairs, a versatile den makes work-from-home easy, with newer laminate throughout the level. The primary retreat elevates daily routines with elegant wainscoting, custom closet organizers, and a refreshed 5-pc ensuite featuring double sinks, quartz counters, a soaker tub and a walk-in shower. A finished basement with a full bathroom extends your living space, perfect for movie nights, guests or a home gym while the newly installed interlocking stone patio makes outdoor time effortless. Parking is a breeze with an attached garage and drive space, and there's an outlet for EV charging in the garage. Location hits all the right notes: minutes walk to the nearest YRT stop and 3 km to Mount Joy GO for an easy downtown commute. Families love the availability of strong school options nearby, trails and recreation. Quick facts: 3 bedrooms + den, 4 bathrooms, built 2013; approximately 1,787 sq ft above grade + finished basement (Total: 2,575 sq ft as per MPAC). Powder room fully renovated; laundry with built-in storage and newer sink. Be sure to click on the Multimedia / Virtual Tour link to see 3D walkthrough, additional photos and much more! (id:35762)
Peter Chung Real Estate Ltd.
25 Saddlesmith Circle
Ottawa, Ontario
Beautiful 2-bedroom + loft townhome with finished basement in the heart of Kanata. This thoughtfully designed home features high ceilings that create a sense of space and elegance, an updated kitchen with new appliances (2024), a spacious living/dining area filled with natural light, and a convenient main floor powder room. Upstairs youll find two large bedrooms, including a primary suite with ensuite bath and walk-in closet, plus a versatile loft ideal for a home office. The finished basement offers extra living space and ample shelving for organized storage. The private fenced backyard, complete with lovely landscaping and a large shed, provides full privacy, perfect for relaxing or entertaining. Includes garage with inside entry and two driveway parking spots. Close to schools, parks, shopping, and transit. move-in ready October 1st! *For Additional Property Details Click The Brochure Icon Below* (id:35762)
Ici Source Real Asset Services Inc.
803 - 36 James Street S
Hamilton, Ontario
Beautiful open-concept condo in the historic Pigott Building, blending modern updates with timeless character. This sun-filled unit is filled with natural light from its many large windows and features charming details like a faux brick feature wall in the living room and a barn board accent wall in the bedroom. The custom kitchen showcases premium granite counters and stainless steel appliances (fridge, stove, dishwasher). Porcelain tile flows through the kitchen, foyer, and bathroom, while quality hardwood enhances the living/dining room and bedroom. The fully renovated bathroom is a showpiece with porcelain finishes, a granite vanity with vessel sink, and a walk-in custom shower. In-suite laundry adds everyday convenience. Move-in ready with parking and locker included. Own a piece of Hamilton history and enjoy the convenience of walking everywherejust steps to shops, restaurants, the vibrant James St. N. arts district, transit, GO Station, and minutes to McMaster. (id:35762)
Revel Realty Inc.
24 Marlow Place
Brampton, Ontario
Your Private Luxury Retreat in Brampton! Welcome to 24 Marlow Place, a stunningly renovated 5-bedroom executive residence nestled on one of Bramptons most exclusive cul-de-sacs. Set on a rare oversized pie-shaped lot (37.07' x 160', widening to 120' at the rear), this home combines timeless elegance with resort-style living. From the moment you arrive, the private front courtyard sets the tone for the sophistication that awaits inside. The interior has been completely transformed with high-end finishes from designer bathrooms and custom lighting to rich hardwood floors and a chefs dream kitchen with oversized island, breakfast bar, and premium stainless steel appliances. The main level offers formal living and dining areas, plus a warm family room with fireplace overlooking your breathtaking backyard. Step outside to your personal oasis featuring a heated saltwater pool, basketball court, putting green, cabana with lounge & full bath, and direct access to scenic trails. The four-season solarium with built-in hot tub completes the picture of year-round relaxation. The fully finished basement is just as impressive featuring a second kitchen, modern bath, and built-in fish tank perfect as an in-law suite, guest retreat, or entertainment hub. Located minutes from top schools, parks, shopping, and major highways, this property offers the ultimate blend of luxury, privacy, and convenience. Don't miss this rare opportunity book your private showing today and experience 24 Marlow Place for yourself! (id:35762)
RE/MAX Realty Services Inc.
323 - 2 Old Mill Drive
Toronto, Ontario
Welcome To 2 Old Mill Drive! This Beauty Is Located In Prestigious Bloor West Village. Award Winning "Tridel" Builder. This One Bedroom With Den Is Approximately 800 Square Feet And Boasts 9 Foot Ceilings, Contemporary Kitchen Cabinetry With Extended Upper Cabinets, Under-Cabinet Lighting, Quartz Counter, Stainless Steel Appliances And Laminate Floors Throughout. The Primary Bedroom Has A Walk-In-Closet And Full Ensuite Bathroom. Gorgeous Tree Lined View From The Balcony! Location! Location! Steps To Transit, Parks, And Walking Distance To All That Bloor West Village Has To Offer From Restaurants, To One Of A Kind Shops. Hop On The Subway And Find Yourself In Toronto's Vibrant Downtown Within 15 Minutes! This Building Has All The Bells And Whistles. 24 Hr Conceirge, Indoor Salt Water Pool/Gym/Yoga Room/Meeting Room/Theatre/Guest Suites And An Amazing 360 Degree Roof Top Terrace Overlooking The Toronto Skyline! Must See Building And Unit!! (id:35762)
Manor Hill Realty Inc.
2055 Churchill Avenue
Burlington, Ontario
Beautifully Renovated 1 1/2 Storey Home Situated On A Generous 60X145 Ft Lot In The Heart Of Burlington. This Updated 3+1 Bedroom, 2 Full Bathroom Property Features A Bright Kitchen With White Cabinetry, Marble Backsplash, Stainless Steel Appliances, And Pot Lights Throughout. The Living Room Boasts Crown Moulding And A Stone Fireplace, While The Upper Level Offers A Spacious Family Room And Bedrooms With Triple Closets. Both Bathrooms Have Been Tastefully Renovated, And The Custom Staircase Adds A Touch Of Elegance. Recent Updates Include Hvac Humidifier, Property Survey, Window Shutters And Frosted Front Door, Window Screens, Insulation And Gap Sealing, Security Cameras, Snow Guards, Duct And Sewer Cleaning, And Gutter Covers. The Large, Fully Usable Lot Includes A Powered Workshop And An Extra-Long Driveway With Parking For Up To 6 Vehicles And A Metal Roof With Brand New Snow Guards! Located Minutes From The Qew, Go Station, Transit, Shopping, Costco, Ikea And Schools. A Move-In Ready Home Offering Style, Comfort, And Long-Term Value. (id:35762)
Exp Realty
118 Highland Drive
Oro-Medonte, Ontario
Welcome to 118 Highland Drive, Oro-Medonte. Discover the charm and craftsmanship of this stunning log home in the heart of Horseshoe Valley. Featured in the movie The Christmas Chronicles starring Kurt Russell, this home radiates warmth and comfort, complemented by award-winning landscaping and a breathtaking 3-tier pond a tranquil highlight of the property. Step inside to a spacious foyer with tile flooring which leads into a cozy yet expansive rec room with rich hardwood floors. This level also features a beautiful wet bar, a comfortable bedroom, and a 4-piece bathroom, ideal for entertaining or hosting guests.The open-concept main floor is designed for modern living. The kitchen dazzles with granite countertops, stainless steel appliances, and a breakfast bar, flowing effortlessly into the dining and living room. A walk-in pantry with a built-in freezer and second fridge provides exceptional storage, while a stylish powder room completes this level.The second floor offers two generously sized bedrooms, each with its own ensuite. The primary suite boasts a walkout to a private balcony overlooking the backyard and includes a convenient laundry area. A bright office space and soaring cathedral ceilings with wood beams enhance the airy ambiance of the home.The heated garage, complete with an entertainment room above, blends utility with style. Outdoor living is equally impressive, with multiple walkouts to covered porches, including a wrap-around porch and private balconiesperfect for soaking in the peaceful surroundings. You will love the cleanliness and efficiency of the water radiators and in-floor heating, ensuring consistent warmth and a clean, comfortable atmosphere throughout.Situated just one minute from Vetta Nordic Spa, five minutes from Horseshoe Valley Resort, and close to Craighurst amenities and major highways, this property offers a harmonious blend of natural beauty and unmatched convenience. (id:35762)
RE/MAX Hallmark Chay Realty
101 - 7325 Markham Road
Markham, Ontario
Spacious and Quite1 Bedroom + Large Den Condo, 700 Sqft + 45 Sqft Balcony with 9ft Ceiling throughout Building Features Gymnasium, Games Room, Party Room, lots of Visitor Parkings.1 Underground Parking Spot + Locker Included. Bright & Spacious Master Bedroom W/ French Door Closet & Large Window. Spacious Den which can be used as a small office/2nd bed room/Kids bed room. Kitchen W/ Extended Quartz Breakfast Bar & S/S Appliances. Close To Hwy 407, Go Station, York Region Transit, Schools, and Community Centers. Close by Retail (Costco, No Frills, Sunny Super Market), Grocery, Shopping & Restaurants. The building is The Greenlife building which emphasised green energy, sound proof walls, and geothermal system for cooling/heating, clean energy with solar arrays. *For Additional Property Details Click The Brochure Icon Below* (id:35762)
Ici Source Real Asset Services Inc.
5201 - 195 Commerce Street
Vaughan, Ontario
**Brand New 1 bed/1 bath Condo** On 52nd Floor** Steps To Subway & Transit **Easy commute to York University & Downtown** Open Views From Living Room, Bedroom & Balcony** Welcome to this brand new 1 bed, 1 bath condo, a cut above the rest - on the 52nd floor, offering stunning open views! The space is designed with a modern touch, featuring sleek finishes and an open layout that maximizes both light and flow. Stylish open concept kitchen with new appliances, deep sink and lot of storage space. Nice 4 piece bathroom. Balcony with fantastic views to unwind after a long day. The nice & bright bedroom for a good sleep & great view to wake up to!. Its urban living at its best, combining style and convenience in one fabulous package! Great amenities such as State of the art Fitness centre, round the clock Concierge, Outdoor Lounge & Terrace with BBQs, Guest suites, Party / Media / Game rooms, Visitor parking. Close to Subway & Bus terminal, Highways 400 & 407, York University. Plethora of entertainment & shopping around including Vaughan Mills mall, Cineplex, IKEA, Costco, Walmart, restaurants and more. The convenience of urban living, combined with the luxury of a new condo, makes this unit an attractive option for those looking to enjoy both comfort and excitement !! (id:35762)
Meta Realty Inc.
16 Milne Lane
Markham, Ontario
Welcome to 16 Milne Lane a warm and inviting bungalow nestled on a quiet, family friendly street in the heart of Markham. Set on a generous 70 ft x 98.85 ft lot with brand new fencing, this home offers both privacy and room to grow, making it perfect for multigenerational families, savvy investors, or anyone seeking comfort and convenience.Inside, you'll find 3+1 bedrooms and 5 bathrooms, thoughtfully designed to provide space for everyone. The finished basement with a second kitchen offers incredible flexibility ideal for extended family living, a home office, or potential rental income. With 7 parking spaces, including a large driveway, theres plenty of room for guests and multiple vehicles. Step outside to enjoy your private backyard oasis, framed by new fencing a safe, sunny space for kids to play or for hosting memorable summer BBQs. This prime location puts you within minutes of top rated schools, lush parks, transit, hospitals, and Markham's vibrant shopping and dining scene.Whether you're walking to nearby trails, catching the GO train downtown, or relaxing at home, this property delivers the lifestyle and community connection todays buyers crave. Don't miss your chance to own a rare bungalow in this sought-after neighbourhood opportunities like this are few and far between. (id:35762)
Exp Realty
27 - 120 Newkirk Road
Richmond Hill, Ontario
16 foot ceiling, Commercial Condo Building Located in Prime Richmond Hill Location. Store Front Window Exposure on Newkirk / Crosby Intersection; Easy Access to all Major Highways, Transit, Go Station, Ground Level, Walk in Unit, Suitable for, takeout restaurant- barbershop- salon- Small Business- Private Office- Storage- Distribution- physiotherapy etc...(subject to city zoning approval) Please Ask The City For Intended Use Before Submitting An Offer. (id:35762)
RE/MAX Imperial Realty Inc.
3212 - 950 Portage Parkway
Vaughan, Ontario
Luxurious 2 Bedroom + 2 Bath Corner Unit Located At Prime of Vaughan Metropolitan Centre, unobstructed breathtaking views, Master Bedroom w/ Ensuite Bath & Closet. Laminate Floor Throughout; floor to ceiling windows, Large Balcony. Modern Kitchen w/ Luxury B/I Appliances. Steps to subway, Bus Station, YMCA, Shops, Restaurants, Vaughan Mills, Banks & Much More Easy access To Hwy 400/407/7. One Parking and one locker Included. (id:35762)
Elite Capital Realty Inc.
42 Chatham Avenue
Toronto, Ontario
A Rare Opportunity in The Pocket... DETACHED 3+1 BEDROOM Home with PRIVATE PARKING..Welcome to this charming , UPDATED 3+1 bedroom, 2-bath detached home in The Pocket. One of Riverdale's best-kept secrets. Just a 5-minute walk to Donlands SUBWAY Station & within easy walking distance of the upcoming Ontario Line, this home offers exceptional convenience and connectivity. Easy access across the street to the dog-friendly PHIN PARK ,a vibrant green space featuring a playground, wading pool, basketball court, table tennis, and beloved community events like summer movie nights and BBQs.Celebrated by BlogTO for its tight-knit community, block parties, and warm neighbourly spirit, The Pocket offers a unique blend of urban living and small-community charm with close proximity to all AMENITIES. This updated home is full of character and comfort. Some updates include: Warm hardwood floors and a contemporary palette throughout, windows and doors on the main (2019) Roof, siding, soffits, and eaves (2019)and an open Living room and Dining room area (2023) .Offering a bright, spacious interior with big windows and natural light. The finished lower level with a separate entrance includes a 3-piece bath and guest/teen suite ideal for in-laws or visitors. Step outside to enjoy a front porch swing or a large back deck & landscaped garden, perfect for relaxing. The Private off- laneway PARKING completes the package.(Plenty of street parking also) Potential for a future laneway home. A great find in one of Toronto's most welcoming neighbourhoods. (id:35762)
Royal LePage Estate Realty
409 - 150 Logan Avenue
Toronto, Ontario
Something truly special at Wonder Condos - a sun-filled heritage loft with ideal west exposure, dramatic 17-foot ceilings, and original character throughout. Nearly 1,500 square feet of exceptional living space framed by soaring windows with integrated blinds, warm red brick accents, and a flexible floorplan accommodating up to three bedrooms. The upper loft is devoted to a serene primary suite with a generous walk-in closet and spa-like ensuite with dual vanities. A sprawling chefs kitchen anchors the main level, featuring an oversized island, abundant storage, premium appliances and induction range. Currently, the main floor includes a large office with custom built-ins and walk-in closet (easily reverted to a bedroom) plus a comfortable den, once a third bedroom. A full bathroom serves this level. Life at Wonder Condos offers a dynamic blend of history and modern convenience, with vibrant amenities including a rooftop terrace with BBQs and fire pits, co-working space, dog-wash station, well-equipped gym, and kids party room. Steps to the shops and dining of Queen East, and moments to Ashbridges Bay, Lake Ontario, and easy downtown/DVP access. An evolving neighbourhood within easy walking and cycling distance to the new Port Lands, Biidaasige Park, and the upcoming Ontario Line just blocks away. Exceptional space in a remarkable community. (id:35762)
Right At Home Realty
2808 - 36 Lee Centre Drive
Toronto, Ontario
1 + 1 with one-bathroom high-rise spacious condo unit for rent. South facing, well-designed floor on 28th floor. Large south windows offer unobstructed beautiful views. Newly renovated kitchen cabinets, new lighting, new curtains. Appliances included (refrigerator, dishwasher, microwave, range hood, stove), washer & dryer, etc. Water and heating included, hydro not included. One parking space included. Various free amenity located on the 4th floor, including a big swimming pool, lounge, bar, billiards room, gym, and dining kitchen, etc.24-hour security, high-speed elevators, and free guest parking. Excellent location! Convenient for studying, working, and living. Close to the 401 Freeway entrance, a bus stop downstairs, and close to Scarborough Town Center, Centennial College & University of Texas, parks, shopping malls, and supermarkets...*For Additional Property Details Click The Brochure Icon Below* (id:35762)
Ici Source Real Asset Services Inc.
67 Heatherside Drive
Toronto, Ontario
Imagine summer evenings spent on your massive deck, with Beverley Glen Park as your backyard. This 3-bedroom backsplit semi-detached home sits on a quiet, tree-lined street and has been lovingly maintained by the same family for over 40 years. Inside, you'll find bamboo flooring throughout, bright and spacious rooms, and a thoughtful layout that's perfect for both everyday living and entertaining.The real showstopper? The seamless connection between the living area and that incredible deck - a space designed for family gatherings, BBQs, and watching the seasons change over the park's greenery. The private yard offers room to play, garden, or simply unwind in nature. With its solid structure and plenty of natural light, this home is a blank canvas for a new family to create memories and make it their own - ready for your personal touch and updates. A rare opportunity to enjoy both city convenience and a backyard oasis in a family-friendly neighbourhood. (id:35762)
Royal LePage First Contact Realty
1015 - 28 Rosebank Drive
Toronto, Ontario
Welocme home to this rare find end unit with a gated front yard - like a semi detached. Plus w/o to a patio. Low maintenance Fees. Hardwood floors in Living Room and Dining Room and Top floors. Bathrooms are in great shape. Two underground parking spaces by your door!!! Excellent location, in the heart of scarborough, in a family friendly community, close to centennial college, U of T, Scarborough Town Centre. Prefect for first time buyers or downsizers who still want space. Lots of choice of schools, parks, and all amenities. Close to public transit and 401 highway. (id:35762)
Royal LePage Urban Realty
701 - 80 Cumberland Street
Toronto, Ontario
Fabulous 2 Bedroom, Split Design, 2 Storey Open Concept Condo In Toronto's Most Upscale Neighbourhood. Very Bright South View. Large Luxurious Living Space Two Ensuite Bathrooms And One Powder Room, 17Ft Floor/Ceiling Windows South Exposure. Two Balconies! Modern, Open Staircase. Close To Everything Yorkville Has To Offer: Theatres, Shopping, Restaurants, Coffee Stores, Book Stores To Name a few .Parking Available At Extra Cost. (id:35762)
Right At Home Realty
13 Case Ootes Drive
Toronto, Ontario
Spacious,Functional Layout Features Bright 4 bedrooms 4 bathrooms ,. Laminate Flooring Throughout, Open Concept & Modern Kitchen w/ Stainless Steel Appliances, QuartzCountertop,9" ceilings . Natural Oak Staircases, Private Ground Floor Garage W/Direct Access To the unit. Ground office can be used bedroom, Easy Access To TTC Bus Route; Minutes ToLRT, Hudson Bay Dept Store, Public Library and Eglinton Shopping Centre.10 Minutes Walk To The Future 19-Acre Redevelopment Golden Mile Shopping District. (id:35762)
Bay Street Group Inc.
107 - 3303 Don Mills Road
Toronto, Ontario
Prestigious Skymark I Ground Floor S.W. Corner Suite With Private, Green Space Patio Off Living Room. Generous Size Rooms. Updated, Eat-In Kitchen With Pass-Thru, Renovated 3 Piece Ensuite Bathroom. Family Room With Walkout, Great For Unloading Groceries. Ensuite Locker And Full Size Laundry. Built-In Cabinets In Living Room With Electric Fireplace. Shows like a model suite. Has a great tenant that would love to stay. Paying $3,300 a month. (id:35762)
RE/MAX Hallmark York Group Realty Ltd.
44 Orchard Drive
Mono, Ontario
Welcome to this magnificent home at 44 Orchard Drive. With more than 1/2 an acre this home also backs onto serene conservation lands. It boasts a custom kitchen with B/I appliances and a W/O to a covered loggia. Formal living and dining rooms and hardwood floors make entertaining easy. With an exceptional layout, fireplaces on all 3 levels, and 7 bedrooms there is something for everyone. The professionally finished 9 foot basement offers a large main bedroom, laundry, and office, as well as a fully finished kitchen equipped with appliances, porcelain floors, and terrace doors walking out to a covered patio. Plenty of large windows on all 3 levels make this a truly beautiful and sun filled home. Taxes and measurements to be verified by buyer and their agents (id:35762)
Homelife Superstars Real Estate Limited
20 East Drive
Toronto, Ontario
Charming Fully Renovated Home Just Steps From Scarlett Woods Golf Course! This Home Features An Updated Kitchen With Stainless Appliances, Full 4Pc Bath Upstairs And Large Sun Filled Room. Finished Basement With Large Windows Allows Lots Of Natural Light And Includes Ensuite Laundry And 2Pc Bath. Situated On An Overized Large Deep Lot Provides For Nice Outdoor Space In Private Backyard. Mutual Drive With 3 Parking Spaces along with Secluded Rear Patio at Large Storage Shed. (id:35762)
Keller Williams Real Estate Associates
71 Harshaw Avenue
Toronto, Ontario
One bedroom, basement apartment located on a quiet street in Bloor West Village a very short walking distance to Jane Subway Station. Tall ceiling in the basement with a lot of natural light. New modern stainless-steel appliances including a dishwasher. Full size washer and dryer inside the bathroom also included. 745 sq feet. Place backs onto beautiful park and is a short walk to Humber River and many trails. (id:35762)
Meta Realty Inc.
3 - 575 Dundas Street
Mississauga, Ontario
Rare, Modern Loft-Style Corner Unit In Stacked Town With Open Concept Living Space. This Fully Updated, Move In Ready Unit, Features New Appliances, Flooring and Has Been Freshly Painted. Bright, Unobstructed South-Facing Views Of The Lake And Toronto Skyline In The Distance. Two Large Private Bedrooms + 2 Full Baths Along With a Loft Den That Overlooks Living Area & Kitchen. Den Walks Out To Huge Private Rooftop Deck Feat Barbecue Area With Gas Hook-Up - Perfect For Entertaining. Great Location Walk Across the Street To Superstore, Shoppers Drug Mart, LCBO, Banks, 24hr convenience & Gas, Parks, Schools & Along Main Transit Line To Highways, UTM, GO Station & More! (id:35762)
Keller Williams Real Estate Associates
503 - 30 Samuel Wood Way
Toronto, Ontario
Welcome to your new home. Enjoy this 1 bd + den with large rare terrace along with all the amenities ( gym, party room , BBQ/ Outdoor terrace, Guest Suites) New Stainless steel appliances with quartz countertop for easy cleanup. walk to Kipling station and buses within minutes. Store extra belongings in the storage unit. (id:35762)
Meta Realty Inc.
4 Flaherty Lane
Caledon, Ontario
On a prestigious cul de sac, mins outside Alton & Orangeville, is this outstanding custom-designed 3+2 bed, 3.5 bath bungaloft with a finished walk-out bsmt in the French chateau style, with breathtaking views, both north and south, over the Caledon countryside. Sitting stately on the hillside w/ manicured grounds, this home features 4 fireplaces, multiple walkouts, a fenced dog run, a large wraparound deck w/ views of the private rear field w/ apple trees, and a 1+ acre pond. Bright & spacious 2-bed in-law suite has a 1-car attached garage (a rarity!), sep entry & a walk-out to a private patio w/ perennial garden. Extensive architectural qualities include elegant crown mouldings, bump-out niches & faux columns, pocket doors, arched hallways, strategically located pot lights, tray ceilings w/ ribbon lighting & quality materials such as cross-sawn oak floors thru/o. Dramatic Great room w/ soaring 19 ft. cathedral ceiling & stone-clad gas FP and mantle is open to the chefs Kitchen in natural maple wood w/ a large c-island w/ b-bar, granite c-tops, 12 ft. tray ceiling w/ lighting, SS appliances, a desk, wet bar, heated stone floors & a garden door to the deck w/ a gas BBQ hook-up. Primary has walk-in closet, gas FP, 5-piece ensuite w/ a glass shower & soaker tub. Laundry rm off the ensuite. Double French pocket doors on the main level offer privacy to the loft Office w/ a gas fireplace, built-in cabinetry & south-facing views. Lower level Rec rm has a garden door w/o to the b/yard. Rough-in 3-piece bath. Built in 2008, offering approx. 5100 sq.ft. of fin living space, 9 ft. ceilings on the main level, privacy, on 10.85 acres, while being close to Highways 10 and 9 for easy commuting, the hospital & Orangeville for all amenities. Near quaint restaurants, craft breweries, farmers markets, TPC Toronto Golf at Osprey Valley, Millcroft Inn & Spa, Hockley Valley Resort, hiking trails & conservation areas, and the Hill Academy. 45 mins to TO & Pearson Airport. (id:35762)
Century 21 Millennium Inc.
3255 Crystal Drive
Oakville, Ontario
Nest In One Of Oakville's Most Sought-after and Newly Developed Communities.This premium two story townhome offers over 2,100 sq.ft. of living space With 9ft ceilings on two stories above ground, Upgrades Through out. Hardwood flooring First and Second Floor, Granite Counter Top, Iron Stair Railing. Upgrade cabinets and countertop all washrooms. The open concept layout creates a bright atmosphere throughout. The kitchen boasts sleek stainless steel appliances, and The Primary Bedroom features a walk In closet, and a Private Balcony. The second floor open concept loft can be entertainment area or private office. The fully finished basement includes extra bedroom, 3Pcs bathroom and recreation room. Double cars garage and two parking Driveway outside, convenient for family and visitors. Close to Top schools, Walmart, Restaurants, and easy access to the QEW and highways 403/407. (id:35762)
Nu Stream Realty (Toronto) Inc.
25 Devonshire Drive
Brampton, Ontario
Welcome to this beautifully loved and maintained three-bedroom bungalow located in the highly desirable Southgate area of Brampton. Situated on a 52 x 114 ft- foot treed lot, this property backs onto Dorchester Park and nearby playgrounds, offering excellent curb appeal. The home features spacious bedrooms, an updated kitchen with granite countertops, and hardwood flooring in the living room, dining room area and bedrooms beneath the carpeting on the main floor. A skylight in the third bedroom provides a pleasant natural view. The large family room and open basement space offer ample room for gatherings and accommodating growing families. The family room includes a gas fireplace, creating a warm and inviting atmosphere. The open basement offers lots of potential. The property boasts a sizable garage and an extra wide driveway suitable for multiple vehicles, with a side entrance providing access to the basement and garage. located in a family-oriented community, the property offers convenient access to schools, parks, recreation centers, shopping places of worship, the 410 highway, and the GO Station. This is a distinctive property worth exploring. (id:35762)
Right At Home Realty
206 - 24 Chapel Street
Halton Hills, Ontario
***SEE VIRTUAL TOUR*** Welcome to Maintenance-Free Living at Victoria Gardens! Discover comfort and convenience in this beautifully upgraded 2-bedroom, 1 Bathroom suite located in a quiet, low-rise 40-unit building. Offering approx. 845 sq. ft. of living space + a 45 sq. ft. private balcony, this well-maintained unit features open concept kitchen, living, and dining areas, perfect for daily living and entertaining. Enjoy the warmth and style of bamboo flooring and freshly painted neutral tones, along with the cozy ambiance of a natural gas fireplace with gas included in your maintenance fees. Step outside to a shaded balcony, ideal for morning coffee or peaceful evenings, overlooking lush greenery and beautiful gardens with maintenance-free decking. Additional features include: In-suite laundry, 1 owned parking space + 1 owned locker. Condo fees include water, heat, A/C & natural gas. Fantastic building amenities include a games room, party/meeting room, library, fitness area, and BBQ terrace, creating a vibrant community feel without leaving home. Situated in a prime Georgetown location, you're just minutes from Main Street shops and cafes, the GO station, the Georgetown Farmers Market (May-Oct), churches, golf courses, the hospital, and more. Whether you're looking to downsize or simplify, this unit offers the perfect balance of space, style, and stress-free living. Come see why Victoria Gardens is more than a condo, it's a place to call home. (id:35762)
RE/MAX Professionals Inc.
126 Brambel Road
Oro-Medonte, Ontario
Private Woodland Retreat With Lake Views on Prestigious Brambel Rd. 2-Acre Executive Property | Shared Lake Simcoe Waterfront | Century Log Cabin Studio. Welcome to your dream escape nestled at the end of a private road in a coveted enclave just steps from Lake Simcoe. This spacious 2,000 sq ft home blends rustic charm with modern upgrades on a breathtaking wooded 2-acre lot with 200 ft of frontage and views of the lake from your front porch. Featuring: 3 bedroom, 1 ensuite bathroom, 3 piece full bathroom upstairs and 2 piece bathroom on main floor 2-car garage, main floor laundry & mudroom Updated kitchen & bathrooms Gleaming -inch hardwood throughout with ceramic tile in main floor entrance, bathroom and mudroom. Newly renovated finished basement (800 sqft) with games room, office & TV lounge (New 2023) Wrap around 1,200 sqft cedar porch with screened-in living/dining & BBQ kitchen (new 2022) Century Log Cabin Studio/Shop (22x22) perfect as a guest house, workshop, man cave or studio Steel roof High-efficiency windows (new 2022) Basketball, tetherball, chess/checkers sport court Gas heat & high-speed fiber internet Outdoor enthusiasts rejoice 300 meters to a private shared dock on Lake Simcoe, minutes to skiing, biking, and hiking. Only 10 mins to Barrie/Orillia, 1.5 hrs to Algonquin, and easy access to Toronto. Elegance. Privacy. Nature. Lifestyle. You're not just buying a home you're claiming your sanctuary. *For Additional Property Details Click The Brochure Icon Below* (id:35762)
Ici Source Real Asset Services Inc.
75 Monte Carlo Drive
Vaughan, Ontario
Welcome to 75 Monte Carlo Drive a beautifully upgraded and move-in ready townhome offering over 2,400 sq. ft. of finished living space in Vaughan's highly sought-after Sonoma Heights community. Renovated from top to bottom over the last four years, this spacious 3-bedroom, 4-bathroom home features a bright, open-concept main floor with hardwood flooring, elegant finishes, and plenty of natural light. The designer kitchen is a showstopper complete with stone countertops and backsplash, stainless steel appliances, abundant cabinetry, and an oversized island perfect for cooking or entertaining. Enjoy the outdoors in style with a private backyard oasis featuring interlock stone and a stunning wood pergola backing onto lush green space ideal for summer evenings and peaceful relaxation. The upper level boasts three generously sized bedrooms, including a primary suite with a 4-piece ensuite and a large walk-in closet. The newly finished basement offers a spacious rec room and a convenient powder room, adding valuable extra living space. Additional upgrades include a new front entry door, garage door, roof, windows, and furnace ensuring both comfort and peace of mind. Perfectly located near top-rated schools, parks, and everyday amenities, with easy access to Hwys 400, 427 & 407, Vaughan Mills, Canadas Wonderland, and the Al Palladini Community Centre this home offers the ideal blend of suburban tranquility and urban convenience. Don't miss your chance to own this turnkey gem in one of Vaughan's most family-friendly neighbourhoods! (id:35762)
Royal LePage Signature Realty
8 Cachet Parkway
Markham, Ontario
Set on a rare 1.92-acre ravine lot, over 10,000 sq ft custom-built estate by David Small Designs blends serene Canadian elegance with bold global influence. Designed for multigenerational living and generational legacy, this modern home offers 7 bedrooms, 9 bathrooms, and an elevator-ready shaft to all levels.The main floor features 12' ceilings, a dramatic 20' family room with floating staircase and two-sided fireplace, and a chefs kitchen with Gaggenau appliances, slab backsplash, magic corner, and a striking translucent jade marble island. A 12' NanaWall opens to a covered terrace overlooking the ravine. A formal dining room, tea room with built-in waterfall slab, private guest suite, 2-piece powder, pet wash station, and custom mudroom complete this level. Upstairs, four bedrooms include private ensuites, walk-in closets, and balconies. The primary suite features a steam spa, freestanding tub, floating vanity, boutique dressing room, and ravine-facing balcony. A second-floor laundry with cabinetry, sink, and window adds functionality.The finished walkout basement (9' ceilings) includes a rec room, bar, gym, sauna, 3-piece bath, wine cellar, cold room, art room, games space, music room, and two additional ensuite bedrooms with direct backyard access via a 16' glass slider. Additional features include a 4 car garage (lift-ready for 6), Lutron lighting, integrated speakers throughout, solid wood floors, Douglas Fir accents, and full city-approved construction. Minutes to private schools, Top-Ranked Schools, Hwy 404, and Angus Glen Golf Club, this is a rare opportunity for discerning buyers seeking privacy, design excellence, and timeless sophistication. (id:35762)
Exp Realty
69 Barrister Avenue
Whitby, Ontario
Welcome to 69 Barrister Ave! Experience modern living in this stunning 3-bedroom, 3-bathroom freehold link home, located in Whitby's highly sought-after Pringle Creek community. Step inside to a bright, open-concept layout, perfect for entertaining or enjoying family time. The main floor boasts a stylish family room and a contemporary kitchen with stainless steel appliances, ample storage, and a walkout to the deck, blending comfort with functionality. Upstairs, the spacious primary suite features a walk-in closet and a private 5 pc. ensuite, creating your own relaxing retreat. The walkout basement, with the potential for 9-foot ceilings, offers endless possibilities to customize and expand your living space. Situated minutes from top-rated schools, beautiful parks, and with easy access to Highways 401 and 407, this home seamlessly combines comfort, convenience, and future potential. Don't miss the opportunity to make this exceptional property yours! (id:35762)
Royal Heritage Realty Ltd.
Main Fl - 731 Coxwell Avenue
Toronto, Ontario
Sun-filled, Renovated Bungalow w/ High Ceilings***Brand New Flooring & Washroom***Eat-in Kitchen w/ Stainless Steel Appliances***Spacious Living & Dining Rooms - Great for Entertaining***Pot Lights Throughout***Cannot Beat the Location!***Steps to Coxwell TTC Station***Few Minutes Walk to Michael Garron Hospital***Private Backyard Oasis***Large Covered Front Porch***Parking is Available on the Street with City Permit***Tenant to pay 67% of Utilities (heating, hydro, water, hot water tank)***Main Floor Only*** (id:35762)
RE/MAX Community Realty Inc.
310 Silk Twist Drive
East Gwillimbury, Ontario
Elegant, Sun-Filled, And Luxurious 2-Storey Townhome Offering Over 2,000 Sq. Ft. Of Finished Living Space In The Highly Sought-After Community Of Holland Landing. This Home Showcases Modern Finishes, Premium Upgrades, And Meticulous Attention To Detail. The Main Level Features 9 Ft Smooth Ceilings, Pot Lights, And A Chef-Inspired Kitchen With Stainless Steel Appliances, Stone Countertops, Breakfast Bar, Large-Format Tiles, And A Sleek Backsplash. The Expansive Great Room Exudes Elegance With Red Oak Hardwood Floors, A Custom Millwork Accent Wall, A 36" Gas Fireplace, And Oversized Windows, Creating An Airy And Sophisticated Atmosphere. A Striking Staircase With Red Oak Treads, Metal Pickets, And Decorative Collars Leads To The Upper Level, Where 3 Spacious Bedrooms Await, Including A Luxurious Primary Suite With A Tray Ceiling, Large Walk-In Closet, And Spa-Like 4-Piece Ensuite With A Glass Shower And Soaker Tub. The Upper-Level Laundry Room Adds Convenience And Ample Storage. The Finished Basement Provides Flexible Living Space With A Large Recreation/Family Area, Pot Lights, Perfect For Entertaining Or Relaxing. Step Outside To Enjoy A Fenced Backyard With Interlock, Beautifully Landscaped Front Yard, A Custom Interlocked Walkway, And A Welcoming Covered Front Porch. Just Steps From Beechwood Park, The Newest Recreational Park, Featuring Half-Court Basketball, Junior And Senior Playgrounds, Shade Structures, And The Town's Largest Lit Baseball Diamond, This Home Is Ideal For Active Families And Outdoor Enjoyment. Conveniently Located Minutes From Hwy 404, Upper Canada Mall, Costco, Newmarket's Vibrant Town Centre, GO Train Station, Schools, Sports Complex, Conservation Area, And Community Centre. A Home That Perfectly Blends Luxury, Comfort, Modern Design, And Everyday Convenience In A Fast-Growing Community - Not To Be Missed! (id:35762)
Right At Home Realty
88 Sunshine Drive
Richmond Hill, Ontario
Beautiful Detached Home in the Heart of Richmond Hill! Meticulously maintained and thoughtfully upgraded, this stunning detached home features 3 spacious bedrooms and 3 modern bathrooms. Located in a highly sought-after neighborhood, this move-in-ready gem boasts quality finishes and stylish updates throughout. Thousands Spent on Upgrades!!! * Key Features & Upgrades Include: * New Roof (2022): 30 boards replaced and fitted with a durable metal ventilator * Composite Deck (2021): Maintenance-free, complete with waterproof tape and metal screening * Elegant Professional Interlock (2023) * Energy-Efficient Windows (2018) * New Basement Flooring & Fresh Paint (2022) * Kitchen Cabinets Repainted with Stylish New Handles (2025) * New Fence Door (2023) * Smooth Ceilings on Main Floor & Second-Floor Hallway * Custom Built-In Closet in Primary Bedroom * Quartz Countertops (2019) * Upgraded Appliances: Dryer (2020), Washer (2015) * Brand-New Main Bathroom Vanity (2025). This beautifully upgraded home is perfect for families or investors looking for a turnkey opportunity in a prime location. Don't miss your chance--book your private showing today! (id:35762)
Right At Home Realty
1266 Harrington Street N
Innisfil, Ontario
WELCOME TO THIS BEAUTIFUL, 4 BEDROOM, 3 BATHROOM, FULLY DETACHED HOME IN LEFROY! A SHORT DRIVE TO LAKE SIMCOE FOR SOME GREAT FISHING AND SUNSETS ON THE BEACH! CONVENIENTLY LOCATED CLOSE TO SCHOOLS, GO STATION, HWY 400, AMENITIES, MALLS AND MORE! NO SIDEWALK FOR AMPLE PARKING! 9 FOOT CEILINGS, TILE AND LAMINATE FLOORING THROUGHOUT THE MAIN FLOOR. ENJOY YOUR MODERN, GOURMET KITCHEN WITH STAINLESS STEEL APPLIANCES, HOOD VENT, LARGE DINING AREA, LARGE LIVING SPACE AND FIREPLACE! UPGRADED HARDWOOD STAIRS WITH IRON PICKETS! 4 SPACIOUS BEDROOMS WITH LARGE WINDOWS FOR GREAT NATURAL LIGHT. PRIMARY BEDROOM WITH YOUR OWN WALK IN CLOSET! DON'T MISS OUT ON THIS GEM ON A QUIET STREET! (id:35762)
RE/MAX Hallmark Chay Realty
8 Gardeners Lane
Markham, Ontario
Stunning brand-new premium ravine end-unit townhouse in the prestigious Angus Glen Golf Course community, built by renowned builder "Kylemore." This never-lived-in home is filled with natural light and loaded with upgrades, including 5" hardwood floors, oak stairs, smooth ceilings, pot lights, and many more! The open-concept kitchen boasts a large center island, quartz countertops, backsplash, W/I pantry, servery, and premium Wolf/Subzero appliances. The spacious living room features French doors leading to the balcony, while the cozy family room offers a gas fireplace and walkout to the deck. The third floor offers 9' ceilings, generous bedrooms, and a master suite with vaulted ceilings, his-and-her W/I closets, double quartz vanities, a frameless glass shower, and a walkout to the deck. The lower level includes a media room with access to the yard, a gas line for BBQ, and direct access to a two-car garage with additional storage. The basement is roughed in for a 3 pc washroom. (id:35762)
Homepin Realty Inc.
6 Sunway Square
Markham, Ontario
Location!Location !Location! Attention First Time Buyers! Growing Families, Downsizers & Even Investors! A Great Opportunity To Own In Thriving Raymerville ,Lucky Number 6 Freehold Townhouse In Markham Sought-After Neighbourhood. Features A Spacious Floor Plan With Lots Of Natural Sunlight. Steps To Top Ranking School Markville HS(Only 2 Minutes Walk), Community Center, Parks , Go Station,Amenities, Shopping Etc. Freshly Painted! **Absolutely No Maintenance Fee! $$$Upgraded in 2024***New Hardwood Floor Throughout ,New Baths, Smooth Ceilings With Modern Pot Lights.Direct Access to Garage.Open Concept Living Combined W/Dining ,Gourmet Kitchen With Quartz Countertop & Eat-In Breakfast Area Fills With Natural Light Overlook Private Backyard. Functional Layout And Good Sized 3 Bedrooms Makes This The Perfect Choice. Primary Bedroom W/ Generous W/l Closet & A Convenient 3-Pce Ensuite + 2 Add'l Spacious Bedrooms & Main Bath.South Frontage. Move-In Condition! Super Convenience Location ,Close To Top Ranking Schools, Parks Transportation, Go Station, 407, Gyms, Community Centre,Markville Mall, Grocery Stores, Restaurants ,Historic Main St And So Much More.A Real Hidden Gem. Located In The Heart Of Central Markham, The Perfect Neighbourhood For Business & Pleasure. A Rare Opportunity To Own This Exceptional Home.Do Not Miss (id:35762)
RE/MAX Excel Realty Ltd.
90 - 9133 Bayview Avenue
Richmond Hill, Ontario
Welcome To Bristol Court, A Sought-After Gated Community In The Heart Of Richmond Hill, At 16th And Bayview Avenue. This Stunning 3-Bedroom, 3-Bath Townhouse Offers Modern Comfort And Convenience In A Safe And Family-Friendly Neighborhood. Step Inside To Find An Inviting Open-Concept Layout With Pot Lights Illuminating The Living, Dining, And Kitchen Areas. The Kitchen Features S/S Appliances, Spacious Bedrooms And Recreation Room On Ground Floor That Flows Seamlessly To A Walk-Out Backyard, Perfect For Entertaining Or Relaxing. Laminate Floorings Has Been Newly Installed On The Upper Level And Includes Direct Access To The Garage, Along With Parking For Two Vehicles (One Garage, One Driveway). Situated In A Prime Location, This Home Is Just A 5-Minute Walk To Parks, Restaurants, Supermarkets, And Banks. Enjoy Quick Access To Major Highways (404 And 407), Making Your Commute A Breeze. Families Will Appreciate The Proximity To Top-Rated Public Schools And Renowned Private Schools In The City. Don't Miss This Rare Opportunity To Own A Beautiful Townhouse In The Exclusive Bristol Court Community. (id:35762)
Exp Realty
267 Elgin Mills Road W
Richmond Hill, Ontario
Must See!* Live - invest - built ***50 X 182.87 Feet* Huge LOT With Stunning Raised Bungalow Located In Prestigious Heart Of Richmond Hill. Bright & Spacious 3 Bedrooms + 3Washroom!!. MTG Help with Basement Apartment With Separate Entrance Including 2 Large Bedroom + Washroom & Kitchen !. Lots parking space. Top Ranking School Zone . St Theresa CHS ( AP Program). Alexander Mackenzie HS ( IB Program). Minutes to HWY 404, YRT ,Supermarket , Restaurant. Some interior photos are different from current . (id:35762)
Homelife Golconda Realty Inc.
Homelife Landmark Realty Inc.
174 Kenilworth Avenue
Toronto, Ontario
The Beach's Most Breathtaking New Build! Crafted By A Meticulous Builder That Approaches Each Project With An Obsessive Eye For Detail And An Unwavering Commitment To Quality Craftsmanship. The Exterior Showcases The Builder's Distinctive Vision Through Impressive Abet Laminati Accents Imported From Italy. Floor-to-Ceiling European Windows Flood The Open-Concept Space W/ Natural Light. The Stunning Olympic Kitchen Features Lit Cabinetry, JennAir Appliances, Falmec Range Hood & Brushed Cabo Quartz Countertops. A Striking Ortal European Fireplace Anchors The Living Area, Complemented By LED Strip Lighting. The Primary Suite Offers A Spa-inspired Ensuite W/ Heated Floors, Freestanding Tub, Curbless Shower W/ Flush Mount Rain Head, Double Vanity & Walk-in Closet. Four Additional Bedrooms Include Thoughtful Built-ins, W/ Select Rooms Featuring Balcony Access & Skylights. Premium Appointments Include: Wall-hung Toilets, Solid Core Doors W/ European Hardware, Steel Stair Railings, Olympic Built-in Storage Systems, Dual Laundry Facilities W/ Sink, Engineered White Oak Flooring Finished On-Site, Flush-Mount LED Pot Lights, 200-amp Service, Custom-Designed Shed W/ Metal Siding, Imported European Windows, 10-foot Garage Door & Fully Landscaped. The Property Is Beautifully Accented W/ Abet Laminati Double-Sided Laminate Fencing, Cedar Fencing, Galvanized Steel Eaves & Exterior Lighting. Two HVAC Systems With 3 Zones Ensures Optimal Comfort. No Detail Overlooked In This Sleek Designed Home W/ Clean Lines, Expansive European Windows & Well Thought Out Finishes. Ideally Situated Just Steps From Queen Streets Vibrant shops, Restaurants & The Boardwalk. Brand New Home With Tarion Warranty! (id:35762)
Real Estate Homeward
46 Senay Circle
Clarington, Ontario
Spacious Freehold Walkout Basement Townhouse on One of the Largest Lots in The Vale Project, Clarington, Courtice Built by National Homes! Ready-to-Go, Municipality-Approved Permit for a Legal Basement Apartment Perfect for rental income or extended family living. Private Backyard Overlooking a Ravine and Protected Woodlands. Enjoy serene natural views and peaceful surroundings. End-Unit Townhouse with Semi-Detached Feel Offers extra privacy and space. Facing a Parkette and Play Area Ideal for families with children or those who love outdoor recreation..Featuring an open-concept main floor with a sleek kitchen that overlooks the bright living and dining areas, complete with a walkout balcony-perfect for enjoying peaceful ravine views.Upstairs, discover three spacious bedrooms, 2 rooms with walk-in closets.Conveniently located near schools, parks, trails, Highway 401, public transit, and more, this ravine-backed home is a rare find. Dont miss your chance to own this tranquil retreat! Note: Interior Pictures are from a Previous Listing. POTL Fee is $159.95 per month. (id:35762)
Right At Home Realty


