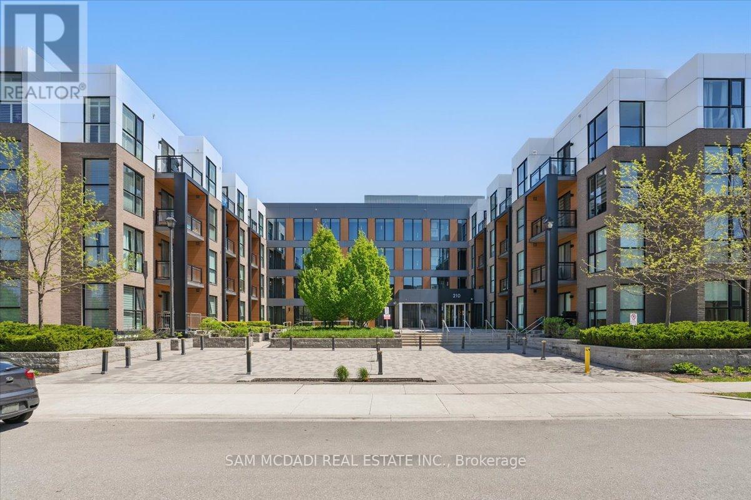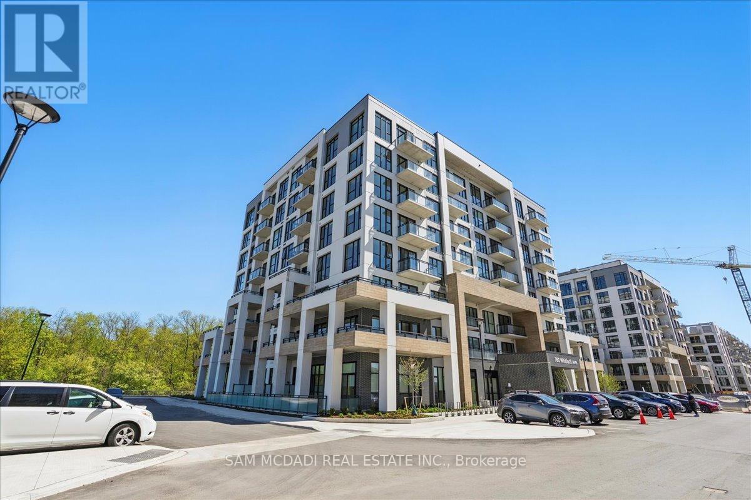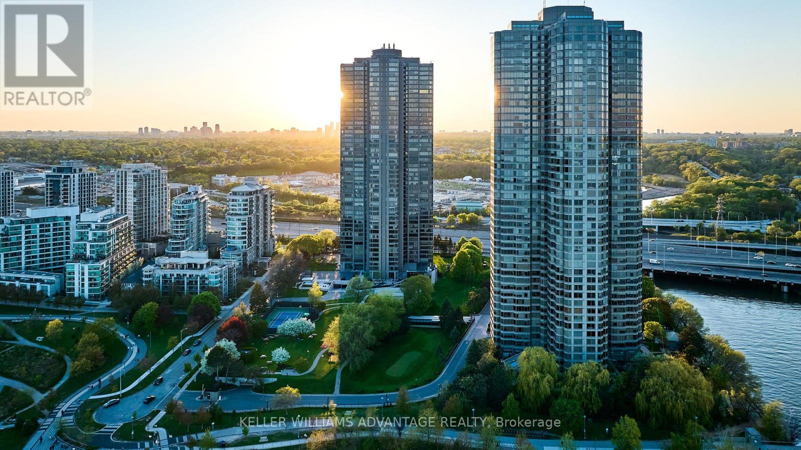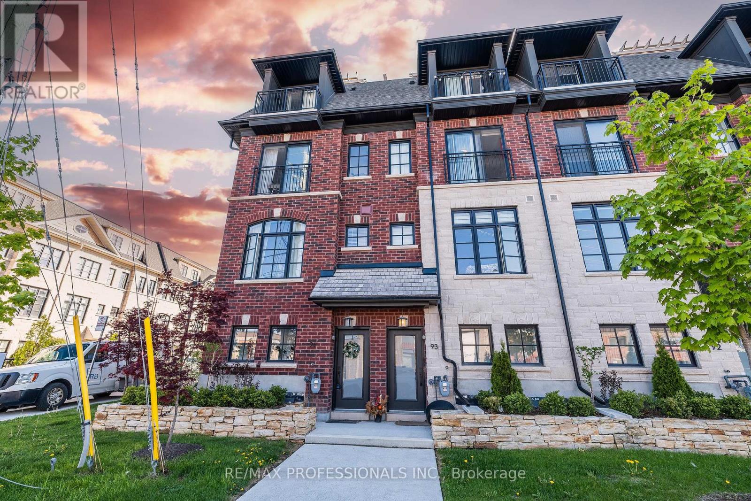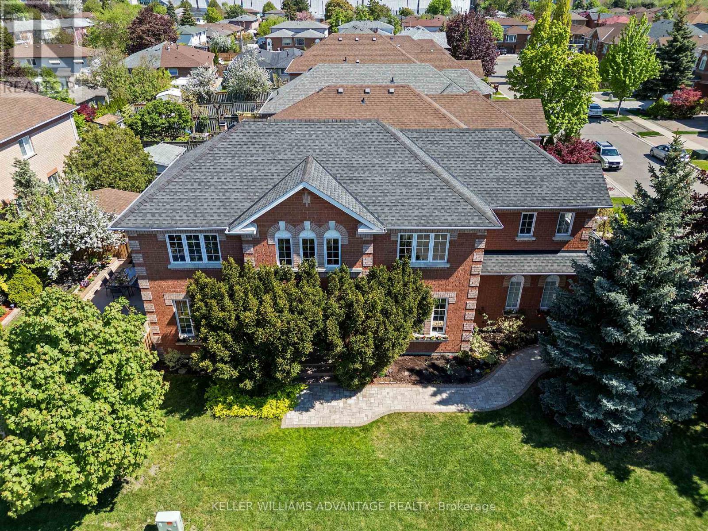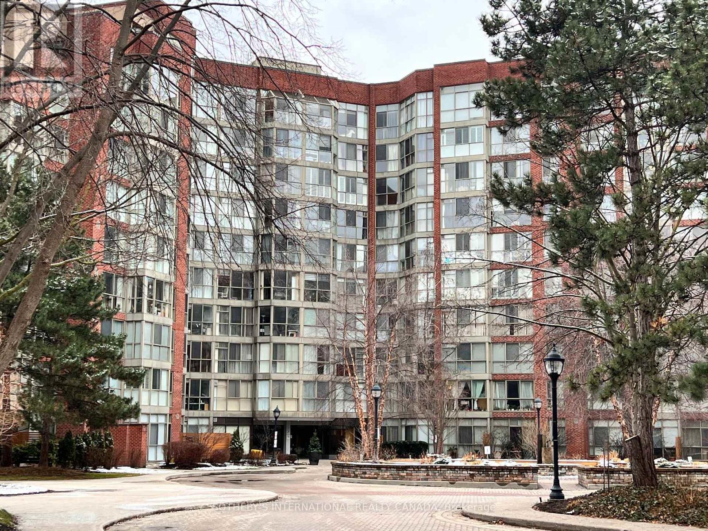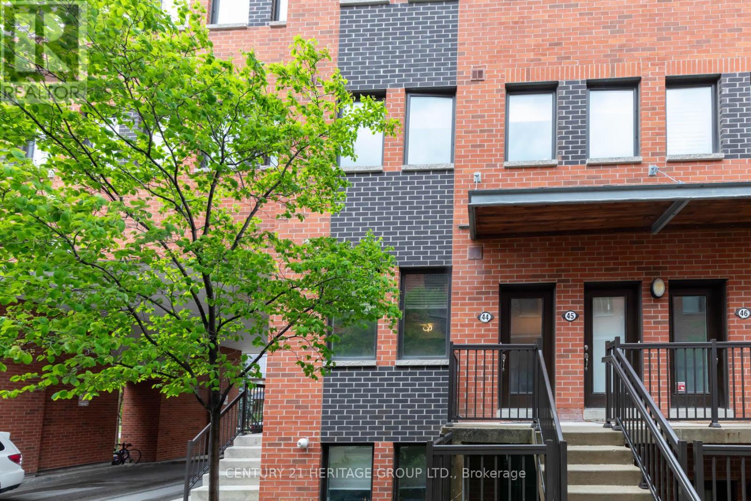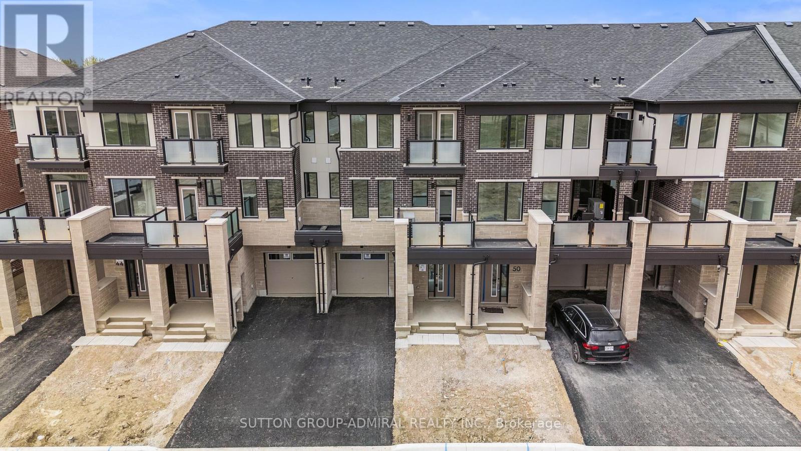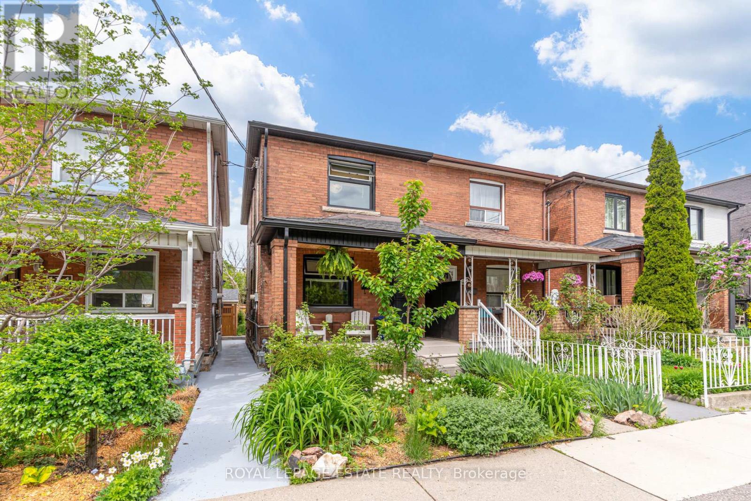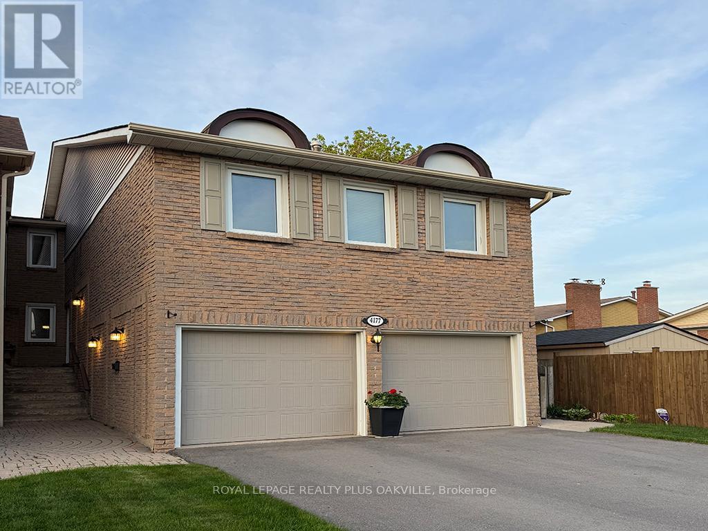15 Sprucehill Drive
Brantford, Ontario
Welcome to 15 Sprucehill Drive - a charming 2-storey home located in the desirable Brier Park neighbourhood, close to schools, parks, and shopping. This well-maintained home offers 4 bedrooms, 1.5 bathrooms, and a single-car garage. Step inside to an open-concept living and dining room - an ideal space for entertaining family and friends. The eat-in kitchen provides ample cupboard and counter space for all your cooking needs. A convenient 2-piece bathroom completes the main floor. Upstairs, you'll find four comfortable size bedrooms and a full 4-piece bathroom. Need more room? The finished basement features a cozy recreation room and a spacious laundry/storage area perfect for added functionality. Outside, enjoy the large backyard, a great space to relax or entertain during the warmer months. This is the perfect starter home in a fantastic location - great for commuters or busy families with all amenities and highway access just minutes away! (id:35762)
Revel Realty Inc.
6 - 600 Shoreline Drive
Mississauga, Ontario
Welcome to 600 Shoreline Dr Unit 6 a beautifully maintained 2-bedroom, 2 full bathroom stacked condo townhouse offering comfort, style, and convenience in one of Mississauga's most desirable neighbourhoods. This bright and spacious unit features an open-concept layout with a modern kitchen, breakfast bar, and ample cabinet space. The living and dining areas flow seamlessly, perfect for entertaining or relaxing after a long day. The primary bedroom includes a full ensuite and generous closet space, while the second bedroom is ideal for guests, a home office, or a growing family. Enjoy the added benefit of two full bathrooms, in-suite laundry, and a private terrace ideal for morning coffee or evening unwinding. The unit includes 1 garage parking spot and 1 driveway parking, and is part of a well-managed, family-friendly community. Located just minutes from Cooksville GO Station, Square One Shopping Centre, Trillium Hospital, schools, parks, public transit, and major highways (QEW, 403, 401), this home offers unbeatable convenience in a vibrant, established neighbourhood. Whether you're a first-time buyer, downsizer, or investor, this is a fantastic opportunity to own in central Mississauga. Don't miss out! (id:35762)
Coldwell Banker Ronan Realty
1707 Princelea Place
Mississauga, Ontario
Well Appointed, Immaculate Home Situated In A Highly Desirable Community In East Credit. Features An Amazingly Functional Layout, Large Living Room, Spacious & Bright Dining Room, Upgraded Kitchen With Quartz Countertops & Backsplash, Pot Lights, Functional Breakfast Area, Bright Bedrooms And Cozy Recreation Room With Wood Stove. Freshly Painted, Renovated, Upgraded Kitchen (2025), Roof replaced in 2024, Ready To Move In. Massive & Extremely Private Backyard With Mature Trees And No Homes Behind. Enjoy Sunny Afternoons In Your Own Park Setting! The Best Of East Credit With Quick Access To Public Transit, Places Of Worship, Highways, Grocery Stores And All Amenities. (id:35762)
Sutton Group-Admiral Realty Inc.
6 Cailiff Street
Brampton, Ontario
Location!! Location!!Beautiful 3 bedroom town house for Lease , Just North Of The Mississauga Border& Close To Shopping, Schools, Parks, Highways, Etc. This Sharp Home Features A Spacious Primary Bedroom W/ Double Closets, Hardwood Flooring On Main Level And In All Bedrooms, Access To Garage From Home, Lots Of Natural Light With An East-West Exposure, Etc. (id:35762)
Royal LePage Flower City Realty
309 - 210 Sabina Dr Drive
Oakville, Ontario
Modern 1+Den Condo with Private Balcony in Trafalgar Landing, Oakville . Step into contemporary living in this bright and stylish 1-bedroom plus den condo, perfectly situated in the sought-after Trafalgar Landing. Modern 1+Den Condo with Private Balcony in Trafalgar Landing, Oakville Step into contemporary living in this bright and stylish 1-bedroom plus den condo, perfectly situated in the sought-after Trafalgar Landing community by Great Gulf. With approximately 800sq ft of functional space, this unit offers a welcoming atmosphere. The open-concept layout features a spacious living and dining area adorned with laminate flooring, seamlessly connected to a modern kitchen equipped with stainless steel appliances. Enjoy the ease of entertaining or relaxing with a walk-out to your private, east-facing balcony offering an unobstructed view. The generous primary bedroom includes his-and-hers closets and a se community by Great Gulf. With approximately 800 sq ft of functional space, this unit offers a welcoming atmosphere, ideal for professionals, couples, or downsizers. The open-concept layout features a spacious living and dining area adorned with laminate flooring, seamlessly connected to a modern kitchen equipped with stainless steel appliances. Enjoy the ease of entertaining or relaxing with a walk-out to your private, east-facing balcony offering an unobstructed view. The generous primary bedroom includes his-and-hers closets and a semi-ensuite bath. A large den provides flexible space perfect for a home office, reading nook, or guest area. This unit also includes in-suite laundry, central air conditioning, and 1 owned underground parking spot. Located just minutes from major highways, Oakville Trafalgar Hospital, parks, walking trails, schools, and a variety of local amenities including shopping and grocery stores. The building offers excellent features such as a gym, party/meeting room & visitor parking (id:35762)
Sam Mcdadi Real Estate Inc.
41 Carter Drive
Brampton, Ontario
Gorgeous, Immaculate, very affordable , perfect house for the first time home buyer , Right in the Heart of Brampton++ Semi Detached with good size 3 Bedrooms & 3 bathrooms, Freshly Painted, with finished basement,& Separate Entrance from the side++Beautiful landscape with extra huge driveway//white kitchen with stainless steel appliances// carpet free house//lots of natural light in the house//backyard offering a perfect space for outdoor dining, relaxing , or entertaining//This is a perfect convenient location close to City Transit, Highways, Parks, Trails, , Hospital , & Top schools in the area. Thanks for showings!! (id:35762)
Century 21 People's Choice Realty Inc.
1405 - 1055 Southdown Road
Mississauga, Ontario
Just a 4 minute walk to Clarkson Go Station, this large 1 bedroom condo with a den is perfect for those looking to live in a quiet neighbourhood. With panoramic views of the city, and floor to ceiling windows, your living space will be filled with natural light. Perfect for the professional looking to live in Mississauga, with a den that will allow you to work from home effortlessly. (id:35762)
Realty Executives Plus Ltd
47 Dovehouse Avenue
Toronto, Ontario
A Beautiful 4 Bedroom Semi Detached Home. Big Deep Lot, 2 Storey Home Including A Finished Basement With Separate Entrance. One Bedroom Conveniently Located On Ground Floor. Very Good For First Time Home Buyers Or Investors. Basement has a separate entrance that contains 2 bedrooms, Kitchen and bathroom for extra potential income. Close To York University And Hwy 401. Short Distance To All Amenities.Steps To Ttc.Close To All Major Hwys 401,400,407&Ttc Subway Station. 10 Min To Yorkdale Mall.Close To York University Schools.Walking Distance To No Frills & Walmart (id:35762)
Keller Williams Real Estate Associates
805 - 760 Whitlock Avenue
Milton, Ontario
Located in the heart of the Mile & Creek community, this newly built 3-bedroom + den suite offers a perfect blend of luxury and tranquillity. With 12-foot ceilings, full-height windows, and serene views of forested greenspace from a private terrace, the open-concept layout is ideal for both relaxation and entertaining.The upgraded kitchen features an oversized quartz island, stainless steel appliances, and modern pot lights, while the bathrooms enjoy similar upgrades. Over &50,000 in upgrades, Remote-controlled blinds provide ease throughout, and an EV charger is conveniently installed. Custom closets and premium vinyl flooring add to the thoughtful design. Residents enjoy access to world-class amenities, including a rooftop terrace, executive concierge, pet spa, fitness center, and more. Surrounded by nature and minutes from Rattlesnake Point and the Bruce Trail, this suite offers the perfect blend of urban comfort and natural serenity. (id:35762)
Sam Mcdadi Real Estate Inc.
1508 - 2045 Lake Shore Boulevard W
Toronto, Ontario
Welcome to The Palace Pier - Luxury Living on the Shores of Lake Ontario! Experience elevated living in one of Toronto's most prestigious waterfront residences. This 2-bedroom, 2-bath suite with a private balcony offers a smart layout featuring hardwood floors, spacious principal rooms, and unobstructed views. With in-suite storage, an additional in-building storage locker, and 2 (two!) parking spaces. Designed for comfort and style, the open-concept living/dining area features elegant crown molding and floods with natural light. The modern kitchen impresses with stainless steel appliances, abundant prep space, and a built-in breakfast bar. Retreat to the spacious primary suite with floor-to-ceiling windows, dual closets, and a large 4-piece ensuite. The second bedroom is equally bright and versatile - ideal for guests or a home office. A full 3-piece bath and in-suite laundry add everyday ease. Additional perks include ample in-unit storage, a dedicated storage locker, and two premium parking spaces. All of this within The Palace Pier - an award-winning building known for five-star amenities, and a resort-like lifestyle. Enjoy valet parking, 24-hour concierge, private shuttle service, on-site dining, a state-of-the-art fitness centre, an indoor pool, tennis and squash courts, a rooftop lounge, and more. Just steps to lakeside trails, green space, and unbeatable access to the QEW, Gardiner, shops, and fine dining - this is luxury living at its finest! (id:35762)
Keller Williams Advantage Realty
131 Lansdowne Avenue
Toronto, Ontario
This 2-storey townhouse is located in the vibrant South Parkdale neighbourhood offering a blend of classic and modern functionality. This property has 3 spacious bedrooms with ample closet space and 2 bathrooms. The main floor features a semi-open concept living and high ceilings. spacious kitchen with breakfast area. The backyard leads to a 1.5-car detached garage for parking and storage. Fenced Backyard. This home is located within walking distance to Subway station and public transportation. Minutes walk to many major shopping and recreational facilities. (id:35762)
RE/MAX Royal Properties Realty
2 - 56 Wright Avenue
Toronto, Ontario
Your New Home Awaits In The Heart of Roncesvalles Village! Steps Away To The Notorious Sorauren Park This Tasteful Unit Is An Exquisite Haven Of Luxury And Comfort. This Newly Available Unit Offers Extremely Spacious Rooms That Your Typical Cookie-Cutter Condo Could Never Offer. Inside, You'll Find A Plethora Of Natural Light, Complemented With High-End Finishes And Thoughtful Touches, Including An Equipped Kitchen Boasting Modern Appliances. Walk Out To Your Shared Backyard Oasis With An Ample Amount Of Space For Hosting Guests. Prime Location With Easy Access To Multiple Streetcar Routes, Surrounded By Top-Notch Coffee Shops, Dining Establishments, And Shopping Destinations! (id:35762)
Brad J. Lamb Realty 2016 Inc.
Th94 - 150 Joymar Drive
Mississauga, Ontario
Offers Anytime. Welcome to Streetsville Centre where timeless elegance meets modern comfort in this executive corner end-unit townhome by Dunpar Homes. Just completed in 2023, the sought-after Hillside Model offers 1,822 sq. ft. of luxurious living across three thoughtfully designed levels.Architecturally inspired by classic English manors, this home features a striking exterior clad in custom natural Indiana limestone, lending a sense of prestige and curb appeal. Inside, refined design and exceptional finishes set the tonefrom the nearly 10-foot ceilings to the abundance of natural light pouring through skylight windows and ample corner windows.The heart of the home is an open-concept main floor anchored by a gourmet kitchen complete with a pantry, stainless steel appliances, and elegant finishes. A gas fireplace with a stunning mantel adds warmth and charm to the spacious living area. Pot lights throughout ensure a bright and polished atmosphere.With three bedrooms and two full bathrooms, comfort meets functionality. The primary suite features a walk-in closet, private balcony, and a luxurious ensuite boasting an acrylic freestanding tub and his-and-her sinksyour own private retreat. A rooftop terrace offers breathtaking panoramic views, perfect for entertaining or quiet sunset moments.Additional highlights include garage access, one dedicated parking space, 125-amp service, and the peace of mind of a Tarion Warranty transferable to the new owner.Whether you're looking for upscale living, timeless design, or proximity to the charm of Streetsville, this home delivers it all. A must-see opportunity to own a brand-new luxury residence in one of Mississaugas most desirable enclaves. *WATCH VIDEO* (id:35762)
RE/MAX Professionals Inc.
224 Cossack Court
Mississauga, Ontario
*** Virtual Tour *** Rarely-Offered, Executive 2-Storey Brick Home In The Sought-After, Family-Oriented Fairview Community! This Extra-Large, Professionally Painted (2025), Four-Bedroom Three Washroom Home Features: 1. A Generous Kitchen With Stainless Steel Appliances, Upgraded Wood Cabinetry, Pantry And A Cozy Eat-In Breakfast Area 2. A Conveniently Located, Overly-Sized Dining Room Your Guests Will Just Fall In Love With 3. Open-Concept Family and Living Rooms With Gas Fireplace And Easy Walk-Out To A Private Patio & A Professionally Landscaped Backyard, Entertainer's Delight!! 4. A Brand New (Never Used) 5-Piece Master Ensuite Bathroom Professionally Installed (2025). 5. Other Special Features Include: Direct Access To Garage, Central Vacuum System, Builder's Rough-In In The Basement, Laundry Room On The Main Floor... What Could You Have Asked More For!! Walking Distance To Square One, Fairview Park, Schools, Shopping, And Public Transit. Quick Access To Cooksville GO TRAIN, Mississauga Hospital And Highways 403, QEW and 401. Shows Like A Diamond! It Will Not Last.. ************************************************************************************************************ INCLUSIONS: New Kitchen Potlights With Municipal Permit (2025), New Furnace (2024), New Front Door (2023), New Roof (2017), New S/S Stove (Installed In 2025), S/S Fridge, New S/S Microwave Hood (2024), S/S Dishwasher. Washer & Dryer, Propane BBQ (2022), Central Vacuum System, Garage Door Opener With Remote. Outdoor Furniture, All Existing Light Fixtures And Window Coverings Including New Zebra Blinds (2025). (id:35762)
Keller Williams Advantage Realty
525 - 22 Southport Street
Toronto, Ontario
The best value in Swansea - High Park. All utilities are included - and that means cable and internet too! This two bedroom condo has an open plan living space and a main bedroom large enough for a King sized bed. Each bedroom has a large window and closet. Life at 22 Southport is fun with an indoor pool & sauna, squash courts and gym and that's just indoors! Just a 5-minute stroll to the waterfront, enjoy summer evenings or quiet mornings cycling along the Martin Goodman Trail. In Humber bay you will find walking trails, picnic areas, playgrounds, fishing piers, and stunning views of the city skyline. Learn to sail and join one of the 3 sailing clubs on your doorstep. This location has the perfect blend of tranquility and urban energy. Commuting is a breeze. Whether you drive to work or use the TTC you have many options. Walk or take the bus up to the subway , hop on the Queen streetcar just a 2 min walk away, or drive taking Lakeshore to access all the major highways around the city. Enjoy modern condo living in a vibrant Toronto neighbourhood. The lifestyle in Bloor West Village, is a blend of family-friendly tranquility and vibrant urban convenience. It is a highly walkable neighbourhood with European Charm. The distinct European village feel is host to many family-owned bakeries, delis, and specialty shops. A major perk is the proximity to High Park. It's just a 15min walk to Toronto's largest and most beautiful park which offers recreational activities, nature trails, and even a zoo. (id:35762)
Sotheby's International Realty Canada
5288 Mericourt Road
Burlington, Ontario
Bright and beautifully maintained 3-level side split located in the highly desirable Elizabeth Gardens neighborhood at walking distance to the lake. Features include hardwood flooring throughout and a modern kitchen with skylight, pot lights, and a walkout to a spacious deck complete with two gazebos. The finished lower level offers a cozy rec room, a 2-piece bathroom, and a walk-up to the large, fully fenced backyard. Photos were taken prior to the property being rented. A minimum of 12 hours notice is required for all showings. (id:35762)
RE/MAX Real Estate Centre Inc.
57 Gray Park Drive
Caledon, Ontario
Welcome to 57 Gray Park Drive in Bolton's North Hill - a meticulously upgraded 3-bedroom, 3-washroom home with a beautifully finished basement and roughed-in fourth bathroom, offering comfort, style, and quality craftsmanship throughout. Curb appeal shines with a newly repaved driveway, custom-built deck, lawn irrigation system, and interlock patio with integrated ambient lighting. The double-car garage impresses with epoxy-coated flooring and upgraded pot lights, adding both form and function. Inside, you'll find hardwood flooring, smooth ceilings, crown molding, smart pot lighting in all bedrooms and living areas, and a fully renovated kitchen featuring extended upper cabinetry, quartz countertops, porcelain tile flooring, a separate island, and a built-in bar fridge. The newly finished basement includes a cold cellar, custom two-tone oak staircase, sleek wet bar, smart lighting, and luxury vinyl flooring over a plywood subfloor with moisture-resistant membrane. Behind the walls, rigid foam insulation lines the foundation, boosting warmth and R-value for lasting comfort throughout the seasons. Major updates include a new furnace (2019), roof (2022), tankless water heater, and updated A/C unit. Located just minutes from Caledon Wellness Centre, Fortinos, Garden Foods, Winners, Walmart, and top-rated schools including St.Michael Catholic Secondary and Saint John Paul II Catholic Elementary. This home checks every box - inside and out. (id:35762)
RE/MAX Experts
7 Delport Close
Brampton, Ontario
High demand Location !! 2 Beds Legally Finished Basement With Separate Entrance And Separate Laundry Lower Level, Available From July 1st ,Quartz In Kitchen, Laundry, Walking distance To Main Plaza, Highway50 And 427, Hospital, Parks, Steps To Cottrelle Plazza With Major Banks ,Grocery Store, Gyme, Restaurants.Chalo freshco, park ... (id:35762)
RE/MAX Realty Services Inc.
41 Dominion Gardens Drive
Halton Hills, Ontario
Step into refined living in this exquisite, move-in-ready townhouse nestled in the heart of the welcoming Dominion Gardens neighborhood. Freshly painted and thoughtfully updated, the bright, open-concept main floor dazzles with sleek stainless steel appliances, contemporary LED pot lights, and stylish modern fixtures. Elevated by timeless Craftsman-style trim, baseboards, and crown moulding, every detail exudes sophistication and warmth. This Home is fully upgraded with high end SS appliances, energy saving Heat Pump & Furnace (2024). Perfectly positioned directly across from the scenic Dominion Gardens Park, this home offers unparalleled access to a family-friendly oasis featuring a splash pad, sprawling green spaces, a tranquil pond, and paved walking trails. Just a leisurely 10-minute stroll to the GO Train and a 20-minute walk to the enchanting downtown Georgetown, with its charming shops and eateries, convenience meets community in this serene setting. Situated on a peaceful street with delightful neighbors, this townhouse is more than a home, its a lifestyle. Move in and let your story unfold. (id:35762)
Keller Williams Real Estate Associates
C15 - 284 Mill Road
Toronto, Ontario
Welcome to resort living at The Masters, where everyday comfort meets the luxury, relaxation, and amenities of a high-end vacation retreat. Here, life feels like a permanent escape, all from the comfort of home. Step into Unit C15, where you are immediately welcomed by natural light pouring through the coveted up-split layout. As you ascend into the living room, your eyes are drawn to the expansive windows showcasing breathtaking golf course views. The space feels open, bright, and inviting, seamlessly flowing into the dining area, perfect for everyday living or elegant entertaining. Step out onto the generous balcony and picture yourself sipping your morning coffee or tea, watching the birds and golfers, or enjoying a peaceful evening cocktail as the sun sets over the green. The kitchen is a serene, stylish space featuring crisp white cabinetry, stone countertops, a breakfast bar/island, and stainless steel appliances, ideal for both casual family meals and hosting guests. Upstairs, you'll find a spacious primary bedroom retreat, complete with a walk-in closet and a beautifully appointed 3-piece en suite. The second bedroom is a cozy and versatile space, perfect as a guest room, home office, or creative studio. And yes, dreams really do come true with the generous in-unit storage room. Whether you need space for pantry staples, toys, cleaning supplies, or even your winter tires, you'll find room for it all. With hardwood floors throughout and updated kitchen and bathrooms, this unit is move-in ready for even the most discerning buyer. Life at The Masters is about more than just a beautiful home, it is a vibrant, resort-style community where neighbors become friends. Whether you're working out in the fully equipped gym, enjoying a match of squash, swimming laps in the indoor pool, relaxing by the outdoor pool, attending movie nights, or joining one of the many social clubs, there's always something to enjoy right at your doorstep. (id:35762)
Bosley Real Estate Ltd.
44 - 68 Winston Park Boulevard
Toronto, Ontario
Spacious Bright New York-Style Condo Townhouse with dual entrance, W/ close to 1000 Sq Ft Condo Townhouse. Steps To Theatres, Shopping & Restaurants at Yorkdale Mall. 2 Bedrooms + 3 Baths. Large Master W/ Ensuite. Kitchen With New Granite Counter Top & New Stainless Steel Appliances Including Dishwasher. Incl. Stackable Washer/Dryer. One Underground Parking Spot and Locker included. Prime location! Walking distance from Yorkdale Mall, Rogers Stadium, Wilson Subway Station, Highway 401, Downsview Park, top-rated schools, and Humber River Hospital, this home offers unbeatable access to shopping, transit, parks, and amenities. (id:35762)
Century 21 Heritage Group Ltd.
48 Elmer Moss Avenue
Caledon, Ontario
Brand New, Modern Townhome in Caledon's Sought-After Ellis Lane Community! Welcome to 48 Elmer Moss Avenuea beautifully designed 3-bedroom, 3-bathroom townhome offering contemporary living in a serene setting. This spacious home features an open-concept layout with 9-foot ceilings, large windows that flood the space with natural light, and two private balconies perfect for relaxation or entertaining.The gourmet kitchen boasts quartz countertops, stainless steel appliances, and ample cabinetry, seamlessly flowing into the dining and living areas. Upstairs, the primary suite offers a luxurious retreat with a spa-inspired ensuite bathroom. Two additional well-sized bedrooms provide comfort and versatility for family or guests.Located in the vibrant Ellis Lane community, this home is just minutes from Highways 410, 50, and 9, offering easy access to Toronto and Mississauga in under 30 minutes. Enjoy proximity to top-rated schools, shopping centers, dining options, and the scenic Caledon Trailway Path for outdoor enthusiasts.Experience the perfect blend of modern design and convenient livingyour new home awaits at 48 Elmer Moss Ave! (id:35762)
Sutton Group-Admiral Realty Inc.
118 Mulock Avenue
Toronto, Ontario
Beautifully curated home in the sought-after Junction Neighborhood! This 3-bedroom, 2-bathroom home with a finished basement sits on a quiet street with laneway access and 1-car parking. Thoughtfully renovated, the property offers a full basement suite complete with a separate kitchen, updated bathroom (2024), and potential for an in-law or nanny suite ideal for multigenerational living or additional flexibility.The main kitchen underwent a full renovation in 2023, featuring new cabinetry, non-toxic, anti-microbial Marmoleum flooring, butcher block countertops, updated appliances, and a gas hookup added in 2022. The second-floor bathroom was fully remodeled in 2023, complemented by smooth ceilings and warm Canadian maple hardwood flooring throughout the upper level. The home also features updated wiring and hardwired smoke detectors (2022), and new windows throughout (2023), excluding the dining room. Step outside to a private backyard oasis, perfect for entertaining, with a new fence (2025), gas BBQ hookup, a charming patio with pergola, and a waterproofed cement laneway (2025). The front of the home offers inviting curb appeal with a wood-clad porch ceiling with overhead lighting and beautifully maintained perennial gardens. Blending timeless charm with modern functionality, this home is the perfect combination of comfort, style, and thoughtful upgrades. Not to mention this homes location with a high walkability score, steps from 24 hour public transit, one block from The Stockyard shopping district and a quick walk to Keele & Dundas and all The Junction has to offer! Simply move in and enjoy. (id:35762)
Royal LePage Estate Realty
4177 Sunflower Drive
Mississauga, Ontario
Wonderful 4+1bedroom, 2 1/2 bathroom family home in the fabulous Erin Mills neighbourhood. Plenty of space use options for the growing family or multi-generational living. Numerous updates include kitchen with breakfast bar, quartz counters and oversized stainless steel sink, crown moulding, pot lights, hardwood flooring, staircase with contemporary iron pickets, zebra blinds on living room level, roof (2019), furnace (2017), hot water heater (2020)and a/c (2022). Generous bedrooms with walk-in closets in most. Lower level offers plenty of light with large above grade windows and generous 5th bedroom, den and recreation room with wood burning fireplace. Walkout to deep back yard from garden door - situated at the landing between the living & recreation rooms. Interior entry from large two-car attached garage to powder and laundry room level. Parking for 4 additional cars. Near walking trails, shopping, hospital, parks, schools, 403 Highway and more. Like a detached - linked only at exterior stairs at side of home. A true gem and the best value for this square footage. (id:35762)
Royal LePage Realty Plus Oakville





