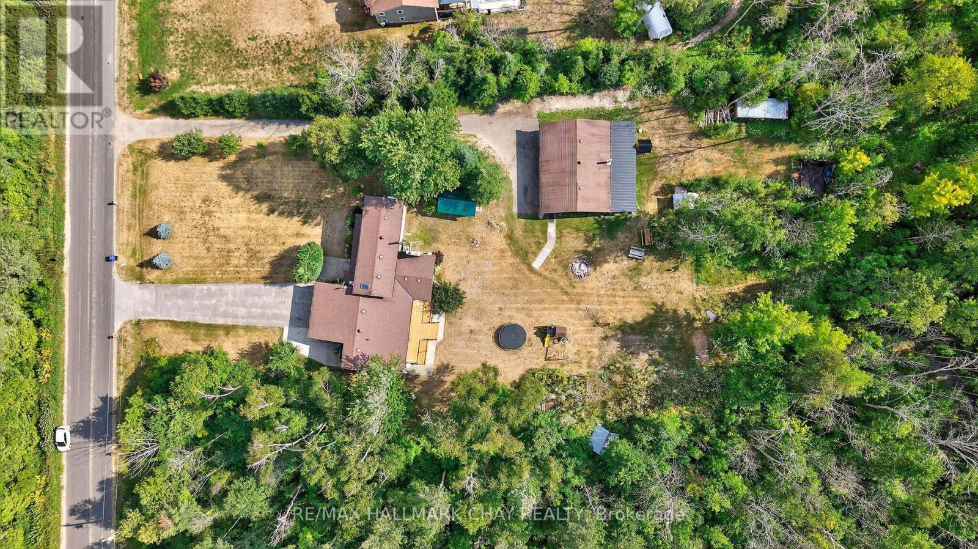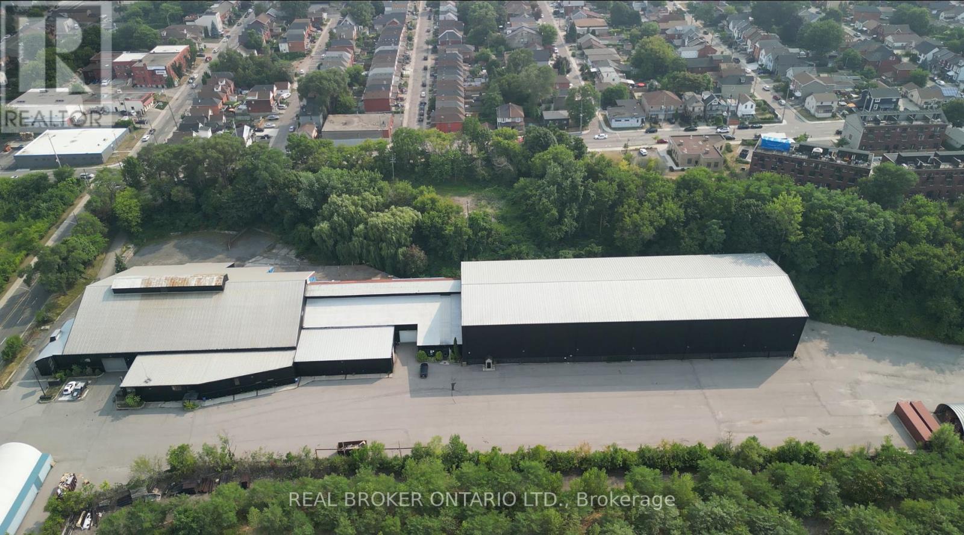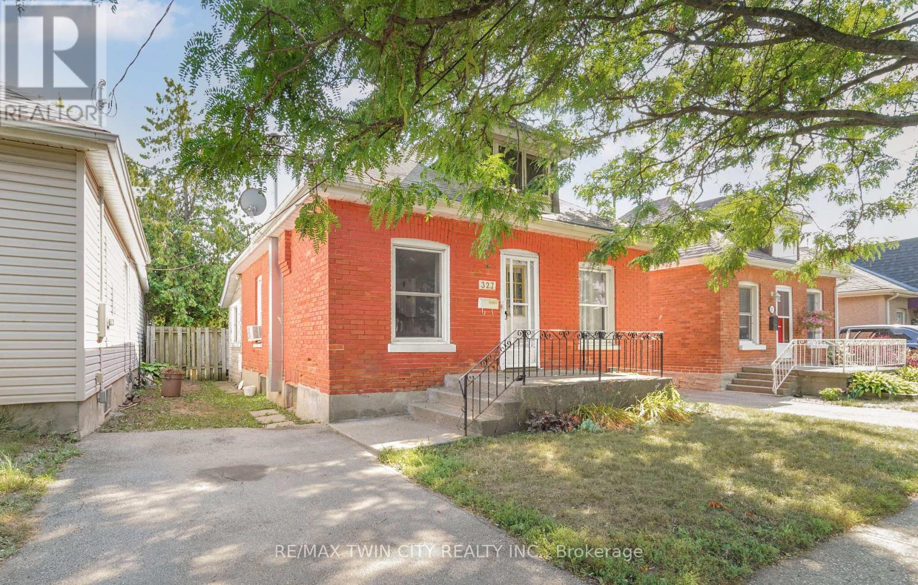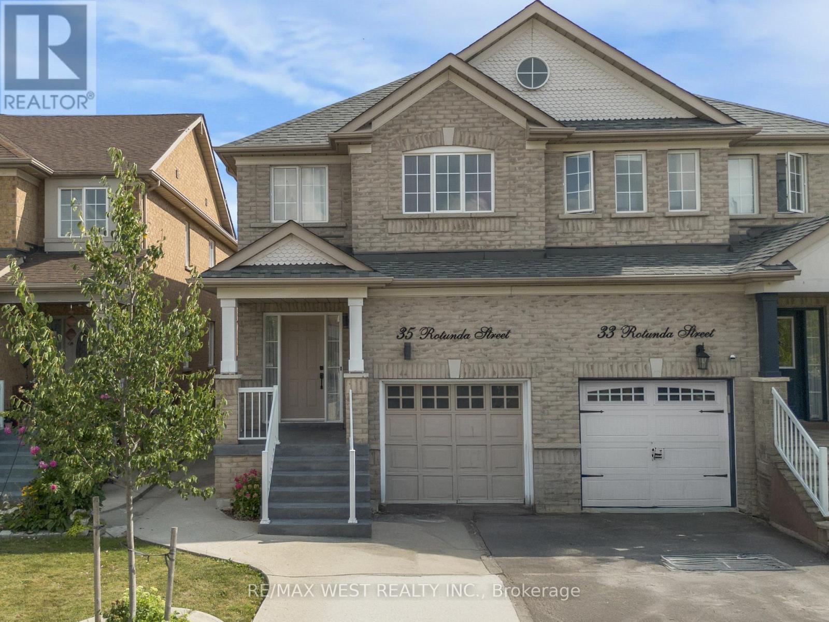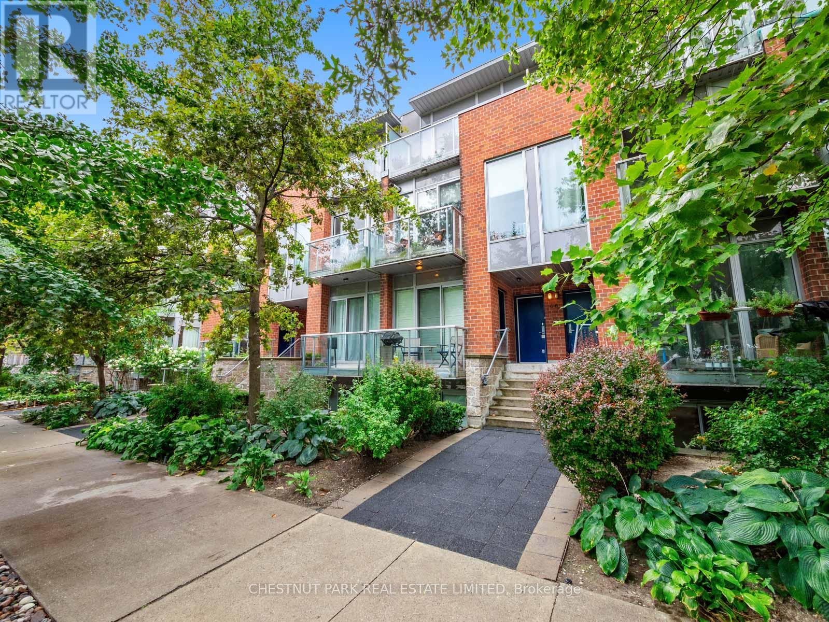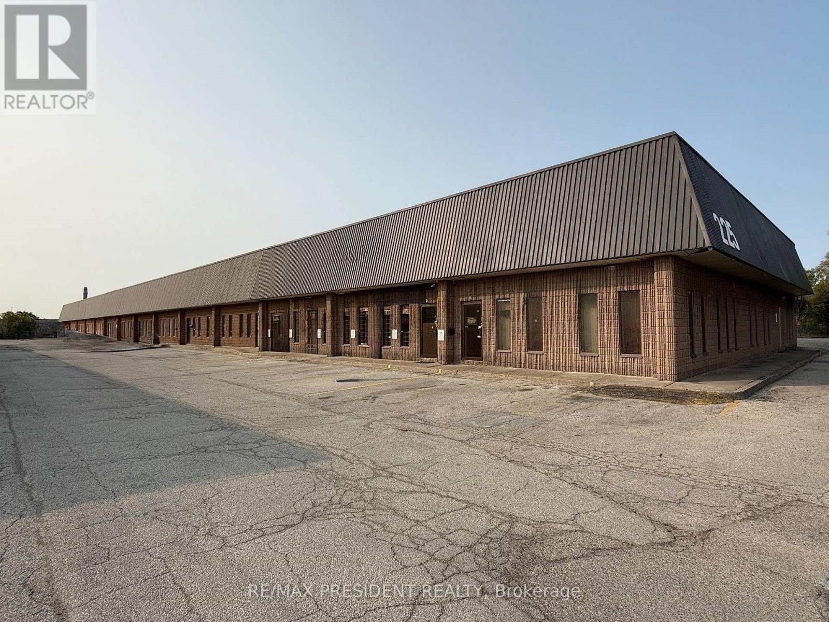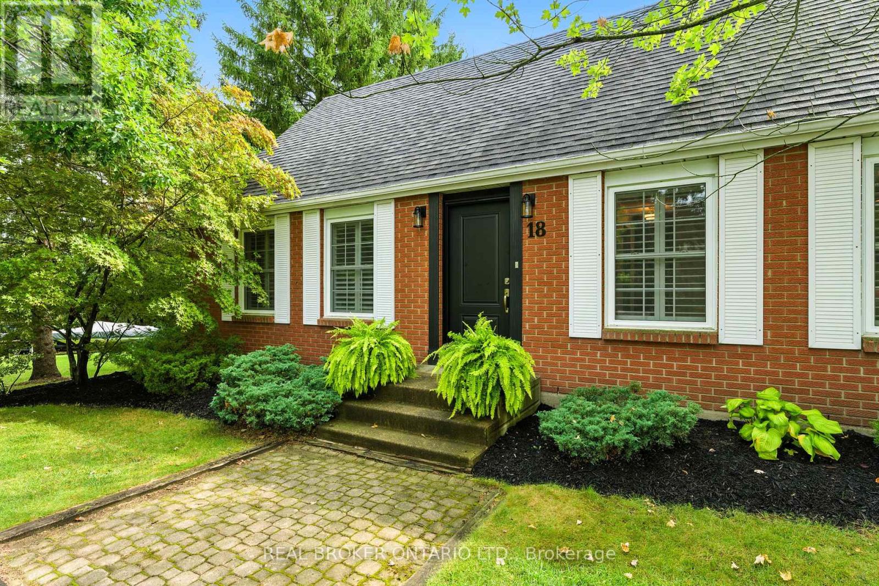238 Wilderness Drive
Hamilton, Ontario
This "Stunning Custom Executive Bungaloft" is a rare offering, located in Ancaster's coveted Oakhill neighborhood and facing the Somerset Park. With over 6,800 SF (3,783 AG) of impeccably maintained space on a beautifully landscaped lot. From the moment you step inside, you'll be struck by the attention to detail, high ceilings (10-15') and outstanding floorplan. Here's just a few features: Gorgeous chef inspired custom kitchen with SS appliances, black granite, valance lighting, huge island with gas cooktop, glass and SS details and large pantry. The kitchen and breakfast area is open to the "Spectacular Great Room" with it's Cathedral 15' ceiling, custom ceiling to floor bookcase with sliding ladder, gas fireplace and wall of windows overlooking the private gardens. The master bedroom retreat has a large seating area, gas fireplace, 2 walk-incedar closets, 5-piece ensuite with custom cabinetry and freestanding tub. The 2nd floor loft has 2 spacious bedrooms and a 4-piece bathroom with jacuzzi, located privately at the opposite end of the house to the master. The lower level has a guest bedroom with walk-in closet, 3-piece bathroom, laundry room, huge recreation room with wet bar and an oversized storage room. The patio/deck has an electric awning and the backyard is fully fenced. Includes all appliances, light fixtures and window coverings. Close to schools, parks, hiking trails, major amenities & highway. 10+++ (id:35762)
Royal LePage Real Estate Services Ltd.
7950 8th Line
Essa, Ontario
Executive Family Home Nestled On 10 Acres Of Private Land With 1,200 SqFt Detached, Insulated Workshop With Double 7x9Ft Doors, & a second Driveway. Plus Bonus 2 Bedroom In-Law Suite With Separate Entrance! Over 4,800+ SqFt Of Finished Living Space. Fully Renovated In 2020, Open Flowing Main Level With Porcelain Tiles & Engineered Hardwood Flooring Throughout. Spacious Living Room With Propane Fireplace, & Picturesque Huge Window Overlooking Backyard With Walk-Out To Backyard Deck! Eat-In Kitchen Features Large Centre Island With Quartz Counters, Porcelain Tiles, Double Sink, Subway Tile Backsplash, Pot Lights, & Is Conveniently Combined With Dining Area Including A Second Walk-Out To The Backyard Deck! Main Level Laundry / Mud Room With Laundry Sink & Separate Entrance. Additional Family Room & Den Is Ideal For Working From Home! Plus 2 Bedrooms In Their Own Wing With 4 Piece Bathroom, Perfect For Guests To Stay! Upper Level With 2nd Bedroom & Secluded Primary Bedroom Featuring Walk-In Closet & 4 Piece Ensuite With Double Sinks. Fully Finished Lower Level In-Law Suite With Separate Entrance Features Full Kitchen, Ensuite Laundry, Dining Area, Family & Living Room, 2 Full Bedrooms With Closet Space & New Laminate Flooring. Backyard With Spacious Covered Pressure Treated Wood Deck With Updated Railings (2025), Garden Shed, & Tons Of Greenspace! All Updated Flooring & Trim (2020/2025). Updated Kitchen (2020). Freshly Painted. Full Propane Automatic Generac Generator. 200AMP Electrical Panel W/ 60AMP Going To Detached Workshop. Attached Garage Doors (2020). All Windows & Doors (2020). A/C (2016). Napoleon Oil Furnace (2015). Perfect Multi-Use Home, Run Your Business, Or Generate Extra Income From Multiple Sources! Ideal Location With Tons Of Privacy, Across From Conservation Land, Tons Of Hiking & Riding Trails, & Minutes From Tiffin Conservation Area, & Close To Angus & All Major Amenities Including Schools, Restaurants, Groceries, & A Short Drive To Highway 400! (id:35762)
RE/MAX Hallmark Chay Realty
708 - 15 Greenview Avenue
Toronto, Ontario
Welcome To One Of Tridel's Finest Condo! Excellent Location. Beautiful Unobstructed West View. Walk To Finch Subway, Go Transit, Yrt/Viva Transit, Library, Shops, Restaurants, Banks. Gorgeous One Br + Den Unit, Den With French Doors And Can Be Used As 2nd Bedroom. Granite Kitchen Counter Top. Walk In Closet In Master Br. 24 Hrs Concierge, Indoor Pool, Gym, Sauna, Party Room, Guest Suites, Billiard Room & Library. (id:35762)
Keller Williams Real Estate Associates
243 Queen Street N
Hamilton, Ontario
Income-producing property, situated on a 7.4-acre lot, presents a prime opportunity for investors and developers in a high-growth redevelopment area. Zoned D2, P5, the property supports a versatile range of uses, including general recreational & other D2 permitted uses. One of the only industrial buildings in Hamilton with D2 zoning, with clear height options from 20 toover50Feet. (id:35762)
Real Broker Ontario Ltd.
327 Sheridan Street
Brantford, Ontario
Attention Investors and First Time Buyers! Check out this lovely brick home that has lots of potential featuring a spacious living room for entertaining, a formal dining room for family meals, an eat-in kitchen with a door that leads out to a mudroom and then to the big backyard, a convenient 4pc. bathroom on the main floor, stairs leading up to a loft area that could be used as a master bedroom or for a private office or playroom, and the full basement offers plenty of storage space and possibilities. You can enjoy hosting summer barbecues with family and friends in the fully fenced backyard. An excellent opportunity to create your own equity in this solid brick home in a great neighbourhood that's close to parks, schools, shopping, trails, and highway access. Book a viewing for this spacious home before it's gone! (id:35762)
RE/MAX Twin City Realty Inc.
1315 - 33 Erie Avenue
Brantford, Ontario
To be built 1+1 bedroom, 1 bathroom assignment sale, in the sought after Grand Bell Tower. Located steps from the grand river, shopping, dining, and all major amenities. Enjoy condo living in this spacious, open-concept layout with wide plank flooring and 9-foot ceilings with an opportunity for a second bedroom in the den. This unit offers the perfect floor plan, both functional and practical. Flooding with natural light and a balcony overlooking the views of the city. Be one of the first to secure this exciting location and become a part of the Grand Bell community. (id:35762)
Keller Williams Real Estate Associates
41 Bellagio Avenue
Hamilton, Ontario
Turnkey 4-Bed, 4-Bath In Stoney Creek Mountains Coveted Hannon Community! This Move-In-Ready Gem Features A Professionally Finished Basement With Rec Room, Office/Bedroom + Ensuite, & Generous Storage. On The Main Level, Enjoy A Show-Stopping Kitchen With Over 38 Cabinets, A Large Breakfast Bar Island W/Built In Mini-Fridge, Ceiling-Height Cabinetry, Gas Range, & Stainless Steel Appliances. Along With Vaulted Ceilings, Wood California Shutters, & Pot Lights Throughout. Upstairs Offers A Spacious Primary W/Walk-In & Jacuzzi Ensuite, Two Bright Bedrooms, And Upper-Level Laundry Room. Outside, A Fenced Yard W/Gas Line, Stamped Concrete Patio, & A Four-Car Driveway. Steps To Parks, Schools, Shopping, Highways, Trails, & So Much More! (id:35762)
Cityview Realty Inc.
1704 - 33 Erie Avenue
Brantford, Ontario
Welcome to The Grand Bell Tower! Enjoy condo living with this rare 2+1 bedroom, 2 bathroom assignment sale, boasting a spacious floor plan with nearly a 450 square foot private terrace. Perfectly situated this condo offers an excellent location, steps to all major amenities, the grand river and more. Offering a bright, open-concept layout is enhanced by wide plank flooring and 9-foot ceilings, kitchen with island unit, and more! This condo works perfectly for those needing two true bedrooms, an investor, or someone looking for an at home office. Don't wait, be one of the first to enjoy this prestigious building! (id:35762)
Keller Williams Real Estate Associates
35 Rotunda Street
Brampton, Ontario
Spacious And Tastefully Updated 3 Bedroom Semi Located In Desirable Fletcher's Creek Village!! Premium Lot Backing Onto Pickard Park, Open Concept Living & Dining Room, Kitchen With Stainless Steel Appliances, Breakfast Area With W/O To Patio, Large Primary Bedroom With Ensuite Bath, Hardwood Flooring Throughout, Access To Basement From Garage/Laundry Room, Private Backyard Retreat And Much More! Amazing Opportunity & Value - Must Be Seen!!! (id:35762)
RE/MAX West Realty Inc.
439 Zuest Crescent
Milton, Ontario
THIS IS NOT YOUR BUILDER BASIC HOME: renovated spa-like ensuite, white chefs kitchen, 9 ceilings, carpet-free, composite deck and pergola, and much more! 439 Zuest is a home that truly stands out. The family living area features a large family room with acoustic panel accent wall, and an adjoining seating area or flex space that can be used for whatever your family needs as it grows: a play area, extra dining space when entertaining, or a bar/lounge area. The kitchen features a beautiful white chefs kitchen with stainless steel appliances, granite countertops and large center island, with the dedicated family dining area just steps away. At the front of the house you find a light-filled office, perfect for working from home. Upstairs, the star of the show is the primary bedroom suite. The bedroom easily fits a king bed with additional furniture, and has a large walk-in closet and second linen closet. The fully renovated ensuite bath features a stand alone tub, glass shower and large vanity. Completing the second floor are two more good sized bedrooms with closets and a four piece bathroom. Outside you have excellent curb appeal with low maintenance landscaping and a cozy front porch. The backyard creates a relaxing haven with a large composite deck, built-in pergola with water-resistant retractable awning, and garden shed. Zuest Cres is minutes away from excellent schools, the Milton Sports Centre, Sobeys Plaza, dog parks, and many other great amenities. Updates: A/C (2020), Composite deck & pergola (2020), Engineered Hardwood 2nd floor (2020), ensuite renovation (2020), Kitchen updates (2021), Powder room (2024). (id:35762)
Royal LePage Signature Realty
26 Kenwell Crescent
Barrie, Ontario
Welcome to your new home in the heart of one Barrie's most desirable neighborhoods! This well maintained, all brick Morra built 3+1 bedroom 2 1/2 bath home sits on an oversized (167' deep) pool sized, level lot. Step inside to discover a spacious main floor that includes a separate living and dining area, perfect for hosting guests or enjoying family time. The kitchen showcases modern finishes, stainless steel appliances, and a walkout from the breaksfast nook to your private backyard, offering functionality. Outside is where this home truly shines. Backing onto the scenic Ardagh Bluffs, the backyard affords rare privacy with no rear neighbours. Enjoy summer days in your above ground pool, entertain on the deck with gas line for bbq, or take advantage of the miles of trails offering unparalleled privacy, nature and hiking. Inground sprinklers ensure lovely grass and gardens. Additional features include a 2-car garage with inside entry, and a covered oversized porch. Located close to parks, schools, and shopping, this exceptional home blends comfort, style, and location. Don't miss this rare opportunity to own a beautifully maintained family home in one of Barrie's most sought-after communities! Make memories here! (id:35762)
Royal LePage First Contact Realty
1036 Metro Road N
Georgina, Ontario
Nothing beats a Georgina Getaway! And right now, you can own 1036 Metro Rd N a three-bedroom home with enough space for a family of four. Why choose between cottage country and suburban living when you can have both? This blue standout is steps from Lake Simcoe, set on a 50 x 182-foot lot, and just minutes to Highway 404. Its where the laid-back lake life meets everyday convenience, and you do not have to compromise a thing. There is space here to live fully, whether that means backyard bonfires, veggie gardens, kids/doggos running wild, or just you with a coffee on the deck soaking up the peace and quiet. Inside, the home is full of natural light, good energy, and just the right amount of personality. Not cookie-cutter, not too fussy just comfortable, cool, and easy to love. Location? Ideal. Groceries, restaurants, shops, and schools in Keswick are minutes away. Heading to downtown Toronto? The 404 gets you there without the long-weekend chaos. And if you work from home, lunch break walks by the lake will totally become a thing. This home is perfect for families, first-time buyers, or anyone looking to swap cramped city life for something more spacious, more relaxed, and way more fun. Its a place to put down roots, make memories, and enjoy the kind of balance most people are still dreaming about. And yes, its the blue one on the northside. Hard to miss. Easy to love. (id:35762)
Real Broker Ontario Ltd.
1773 Bronte Square
Pickering, Ontario
Welcome to this stunning, renovated detached home, perfectly situated in a sought-after family-friendly community in Pickering! From the moment you arrive you'll be impressed by its picture-perfect curb appeal, modern finishes & thoughtful upgrades throughout. Step inside & you will immediately notice the custom raw maple hardwood floors & 9" baseboards, vaulted ceilings in the spacious, sunny living room make for an inviting space for both relaxing & entertaining. A warm & bright family room offers a wood-burning fireplace & walkout to the backyard. The gourmet kitchen boasts sleek custom cabinetry, granite countertops & backsplash, a large island, high-end stainless steel appliances & combined w/ dining area it's perfect for creating memorable family meals. Upstairs, you'll find 3 generously sized bedrooms, the primary offers both a w/in closet & 2pc ensuite. All rooms are bathed in natural light. The finished basement offers an additional bedroom with huge closet, a full bathroom, a rec room that is currently used as a gym & workshop. Outside, enjoy a private backyard oasis where the multi-level decks flow seamlessly from the house offering spaces for both lively gatherings and quiet retreats. The upper deck is perfect for morning coffee with a view, while the lower deck leads to a beautifully crafted stone patio surrounded by lush landscaping. There is plenty of room for kids to play or hosting summer barbecues. Located close to top-rated schools, parks, shops, and transit, this home truly has it all. Move-in ready and impeccably designed, EVERYTHING has been updated, list of updates w/ dates attached. This property is a rare find...don't miss your chance to make it yours! (id:35762)
RE/MAX Rouge River Realty Ltd.
3 - 46 Boston Avenue
Toronto, Ontario
High ceilings, expansive windows & a modern vibe make this sunny & spacious 3 bed, 2 bath townhouse a special opportunity. Located in the award-winning Printing Factory Lofts & Towns in the heart of Leslieville, this home strikes the perfect balance between the turnkey lifestyle of condo living & the privacy of homeownership. Beautifully & thoughtfully designed to create a stylish & comfortable backdrop for everyday living, standout features include: an open-concept floor plan; a chic kitchen with stone countertops, an island with seating, stainless appliances & white cabinetry with brass handles; 2 balconies, one with a BBQ gas line; a skylight; ensuite laundry; access to fabulous Beanfield WIFI & excellent storage throughout including a primary with 2 double closets. Recent upgrades include a new a/c system, on-demand tankless hot water system, custom motorized blinds, Murphy bed with storage, new light fixtures & the HVAC system is completely owned - no rentals! Perfectly situated on quiet & leafy Boston Avenue; steps from a coveted Montessori; & around the corner from the shops & cafes that make this neighbourhood so hot! Family-friendly amenities abound including coveted Morse St. Jr. P.S. (French Immersion) & Riverdale C.I; popular daycares including Mighty Kids & BrightPath; Jimmy Simpson Rec Centre and Park; & Leslie Grove & Hideaway Parks! 1 parking spot, 1 locker, a concierge & visitor and bike parking complete this fabulous opportunity. You can have it all! (id:35762)
Chestnut Park Real Estate Limited
57 Sherrington Drive
Scugog, Ontario
Love at First Sight in Port Perry! From the moment you arrive, this warm and welcoming two-storey, 4-bedroom, 4-bath all-brick home captures your heart. A charming front porch invites you to sit and enjoy the friendly neighbourhood, while lush gardens and beautiful landscaping set the tone for what is inside. Perfectly positioned in one of Port Perry's most desirable areas, its just a short walk to downtown shops and cafés, schools, the recreation centre, and Lake Scugog, where you can watch boats pass, enjoy the active waterfront, or simply relax in a Muskoka chair and take in the view. Inside, the main floor feels bright and inviting, with soaring nine-foot ceilings and a layout that balances connection and privacy. The dining room opens to the living room, creating an airy feel with just the right amount of separation for intimate gatherings. The spacious eat-in kitchen is also open to the living room, making it a great social setting or the perfect spot to keep an eye on the kids while you cook. A custom mantle with a gas fireplace anchors the living room and adds a touch of warmth. Upstairs, light-filled front-facing bedrooms create a cheerful atmosphere. The primary suite offers space to relax with his and hers closets and a private 4-piece ensuite. A convenient upstairs laundry makes day-to-day living easier. The finished basement adds even more flexibility, with a 2-piece bath and an open layout ready to become a family room, games area, or home gym. Outside, a freshly stained oversized deck, custom-built shed, and a private fenced yard backing onto a schoolyard provide a peaceful retreat with no rear neighbours.This is more than a house, its a home where comfort, charm, and location come together beautifully. (id:35762)
Right At Home Realty
804 - 1 Cole Street
Toronto, Ontario
Impeccably maintained and no wasted space in this 604sqft condo at One Cole. Enjoy brand new flooring throughout, large kitchen with full sized appliances and ample storage, wide living space with enough room for dining and living, a great den with Murphy bed which works perfectly as WFH and guest bed. Outside enjoy an over-sized balcony over-looking the quiet building courtyard. Includes parking, locker in an incredibly well-managed, quiet, safe, pet-friendly building. Fab security and amenities: 24/7 concierge, gym, party room, rooftop terrace, bike storage and visitor parking! Perfectly located in the Regent Park hood that keeps getting better! Groceries, restaurants (shout out Cafe ZuZu), Aquatic Centre and TTC outside your door. Moments to the Distillery, Riverdale Park (best sunsets), St Lawrence Market, Waterfront and Downtown. Photos show staged unit, condo is vacant currently. (id:35762)
Sage Real Estate Limited
1611 - 403 Church Street
Toronto, Ontario
Stanley Condo Located In The Heart Of Downtown At Church/Carlton. Bright And Spacious excellent layout Suite With Floor To Ceiling Window and an unobstructed City view from a large Open balcony. 24 Hours Concierge. Amenities Including: Parting Room, Gym , Yoga Studio, Meeting Room, Roof Terrace & Etc.. Excellent Location Close To Loblaws, Toronto Metropolitan University, George Brown College, University of Toronto, And Eaton Centre. Just steps away from the Yonge-College subway, direct street car to UofT, Restaurants& A Variety Of Retail Stores, shopping, entertainment, and more. Close to everything you need! (id:35762)
Union Capital Realty
225 Advance Boulevard
Brampton, Ontario
This is a rare opportunity to own a double commercial condo unit with 18' clear height and M2 zoning in one of Bramptons most sought-after industrial areas. The unit features, finished office, 2 washrooms and a pantry. Two large drive-in doors provide excellent access for loading. Situated close to Highways 407 and 410, the location offers exceptional connectivity, making it ideal for a variety of business uses. Please note Auto garage or body shops are not permitted. Condo registration is anticipated for Q4 2025, with new paving and concrete curbs scheduled for completion in September 2025. (id:35762)
RE/MAX President Realty
1999 Main Street W
Hamilton, Ontario
Charming & Cozy in a Fairytale Setting! Nestled within a peaceful, Muskoka-like front yard, this enchanting 2-bedroom home radiates rustic charm and timeless comfort. Perfectly positioned on the border of Hamilton and Ancaster, it offers the best of both worldsserene, natural surroundings paired with the convenience of city living. Step outside and you'll be embraced by lush conservation areas, meandering walking and hiking trails, and tranquil parks, all just minutes from the Linc/403, Downtown Hamilton, Dundas, Ancaster Village, McMaster University, and McMaster Children's Hospital. Set on an extraordinary 50 x 288 lot, the property provides both space and privacy, creating an idyllic retreat from the bustle of daily life. The inviting kitchen blends style and practicality with open shelving, pots-and-pans drawers, and sleek stainless steel appliances. Hardwood floors and a wood-burning fireplace bring warmth to the living and dining room, with hardwood continuing into the bedrooms, while the kitchen showcases new engineered hardwood. Flooded with natural light, the sunroom is the perfect spot to savour your morning coffee, unwind with a good book, or sip a glass of wine while taking in views of the expansive backyard as the seasons change. Thoughtful updates include a brand-new heat pump/cooling unit and renovated kitchen and bathroom. Laundry is conveniently located in the basement, just off the sunroom. A detached 1.5-car garage provides extra storage, while the long driveway accommodates up to six vehiclesideal for hosting friends and family. Lovingly maintained and styled in classic neutral décor, this home radiates warmth and welcome, surrounded by friendly neighbours and beautiful scenery. Its a rare opportunity where character, comfort, and location come together in perfect harmony. (id:35762)
Keller Williams Edge Realty
84 Dunvegan Drive
Chatham-Kent, Ontario
For Rent 84 Dunvegan Dr, Chatham- Welcome to this charming all-brick bungalow on a quiet, family-friendly street in Chatham's desirable south side. Situated on a spacious 60 x 150 ft lot, offers 3 comfortable bedrooms, a bright living room filled with natural light, and a large eat-in kitchen perfect for family meals. A separate side entrance provides flexibility and privacy ideal for extended family or a home office setup. Enjoy the deep backyard with plenty of room to relax, garden, or entertain. Located close to schools, parks, shopping, and all amenities, this home is perfect for families or professionals looking for a clean, well-kept space in a great neighborhood. (id:35762)
Homelife/miracle Realty Ltd
18 Isabel Drive
Brant, Ontario
Welcome home to 18 Isabel Drive in Brantford. If you've been looking for a beautiful move-in ready home situated on a large, mature and private lot in a great location this is a home you wont want to miss! Built for families and made for entertaining, this 4 bedroom, 4 bathroom home is stunning inside and out. Nestled in the Oakhill Neighbourhood, this beautiful brick 1.5-storey home offers ample space for the growing family, a well-maintained property, and a backyard oasis perfect for gatherings. Step into a bright and spacious entryway with a large coat closet and tiled floors through to the kitchen ideal for guests heading straight to the backyard paradise. Just off the entryway is a spacious living room with an abundance of natural light. At the back of the home, the open-concept kitchen features a large island with dual sink, recessed pot lighting, plenty of cupboard and counter space, stainless steel appliances, and sliding patio doors. The main floor family room is conveniently located just off the kitchen, offering beautiful backyard views, a cozy fireplace, and access to the outdoor living space. Enjoy main floor living with a spacious bedroom complete with sliding patio doors to the backyard and a 3-piece bathroom. An additional 2-piece powder room is located just off the foyer. Upstairs you'll find two large bedrooms, a laundry area, a 4-piece bathroom, and a spacious walk-in closet. Need more space? The lower level offers a finished rec room with an electric fireplace, a 4-piece bathroom, a spacious bedroom, a storage room, and a utility room. The backyard is an entertainers dream, with a large wooden deck off the kitchen perfect for dining, an additional deck with a metal gazebo off the family room and main floor bedroom, a beautiful in-ground pool, and plenty of mature trees and green space. Adding to the appeal is a generous side lot offering endless potential to expand, create an additional outdoor space, sever for another lot, or even build. (id:35762)
Real Broker Ontario Ltd.
302 - 721 Franklin Boulevard
Cambridge, Ontario
Available immediately! 2 Bedroom 2 Bathroom Stacked townhouse ideally situated within walking distance of various amenities including shops, bus stops, schools and more. As you step into this modern living space, you'll immediately notice the attention to detail and contemporary design. The kitchen boasts elegant quartz countertops, a convenient central island, stylish backsplash, and all-new appliances, making it a chef's delight. The spacious living room is illuminated by natural light streaming through two large windows, creating a bright and inviting atmosphere. Step out onto the balcony to soak in the fresh air and enjoy your morning coffee or tea. The primary bedroom offers a retreat-like ambiance with a walk-in closet, an ensuite washroom for added privacy, and its own balcony, perfect for unwinding after a long day. The second bedroom is generously sized and features a substantial closet, providing ample storage space for your belongings. Convenience is key with an in-unit laundry, allowing you to take care of chores with ease. (id:35762)
RE/MAX Real Estate Centre Inc.
867 Beach Boulevard
Hamilton, Ontario
This premium location. Whether you're an investor, builder, or future homeowner this Rear opportunity to build your a dream home on this prime vacant residential lot in Hamilton beach! excellent size 40.7 ft X 140.3 ft depth, this lot is fronting on Lake Ontario, offering a perfect blend of exceptional view, tranquility and convenience. Easy access to QEW, shopping, schools, parks, and all essential. All property info. must be independently verified. (id:35762)
Coldwell Banker Integrity Real Estate Inc.
1069 Garner Road E
Hamilton, Ontario
This 2 years young, quality built townhome is completely move in ready!! This home will absolutely wow you, featuring 2000+ sq.ft. above grade, all stainless-steel appliances, 4BR (2 of which feature private ensuite bathrooms) and private master suite loft complete with ensuite bathroom and unique covered balcony overlooking rear yard. You are instantly greeted by the spacious foyer with ceramic tile and beautiful hardwood staircase leading to the second floor. The open concept living room & kitchen area are full of natural light and perfect for entertaining! You will not be disappointed with the size of this living room featuring stunning hardwood floors. The eat-in kitchen is beautifully designed with tasteful shaker-style cabinetry featuring subway tile backsplash, island with breakfast bar and granite countertops, double sinks and all stainless-steel appliances. The 2nd floor features: laundry room, generous sized optional master bedroom with walk in closet and 4pc ensuite, 2 additional bedrooms and a large 4-piece bathroom with ceramic flooring, and spacious vanity cabinetry. The additional private, oversized master bedroom on the 3rd floor is sure to impress! Featuring another walk-in closet and ensuite 4-piece bathroom. This room features access to the top-level covered balcony to enjoy the views and overlook your rear yard. Located in one of Ancasters most desirable neighbourhoods, this home offers access to the meadowlands shopping plaza, close to great schools, and parks! This is a NON-SMOKING property with rental app, pay stubs, references, employment letter, and credit check required. (id:35762)
Royal LePage State Realty


