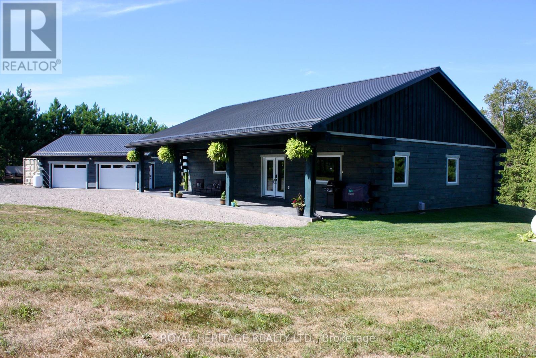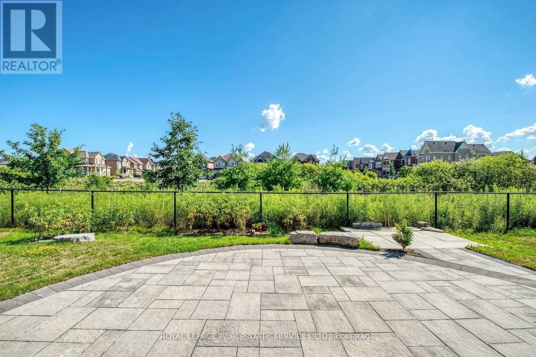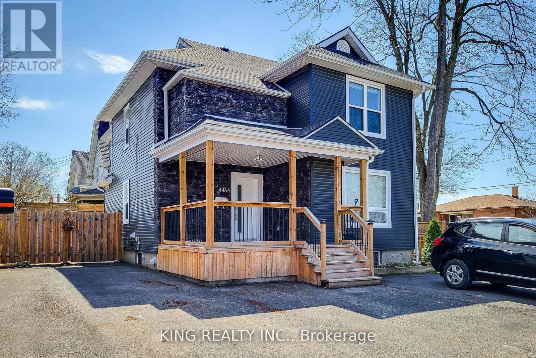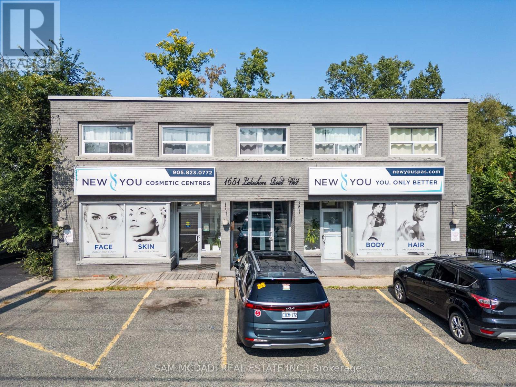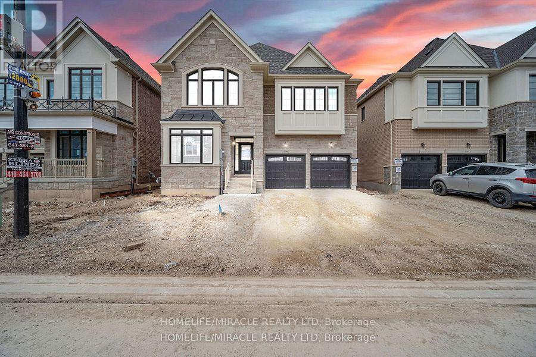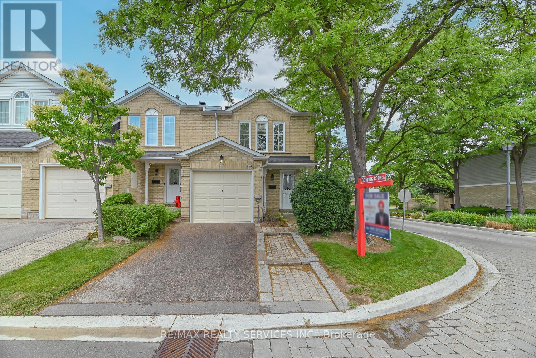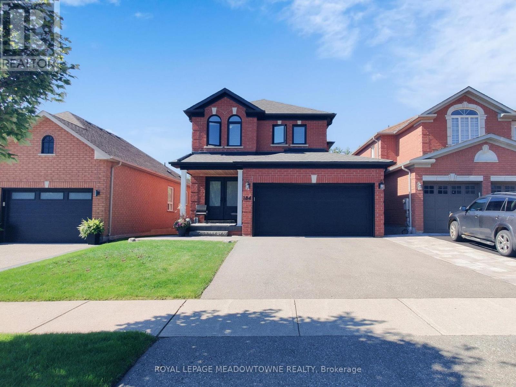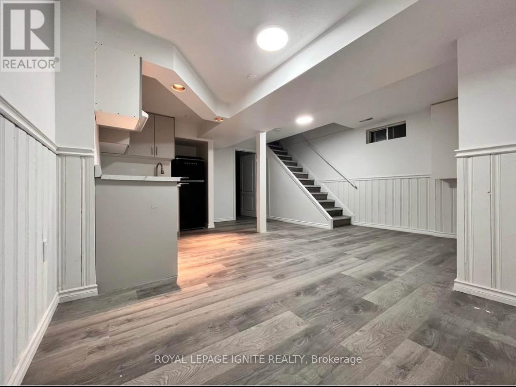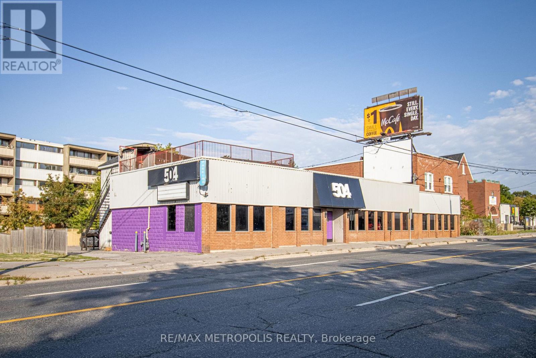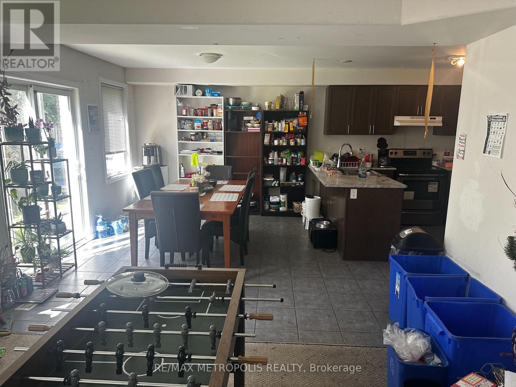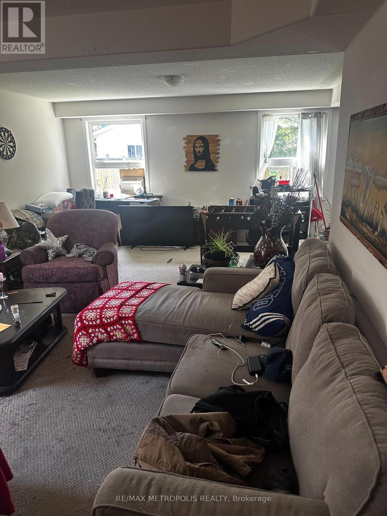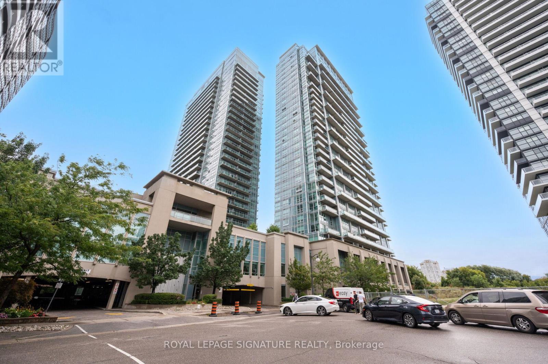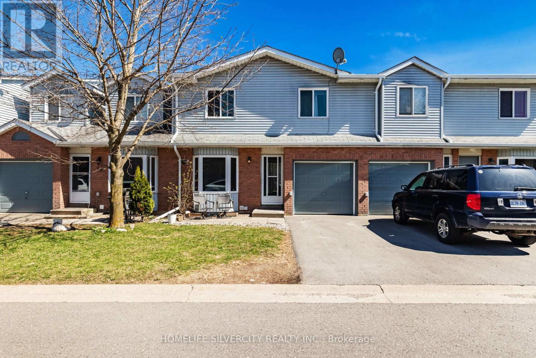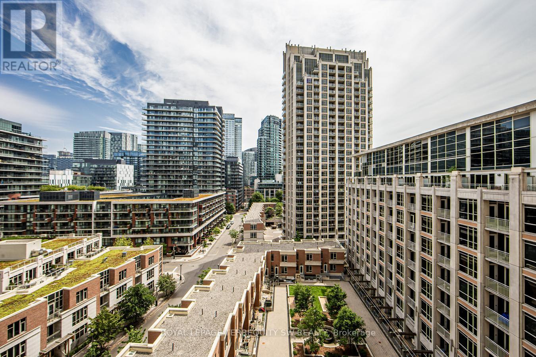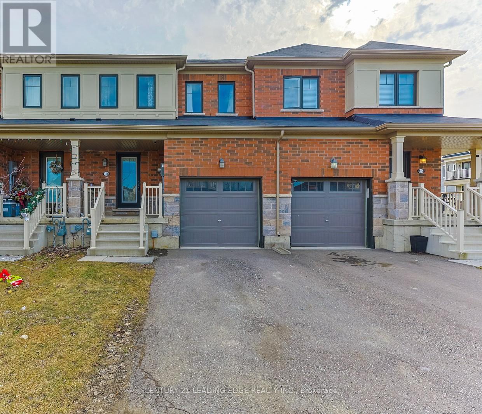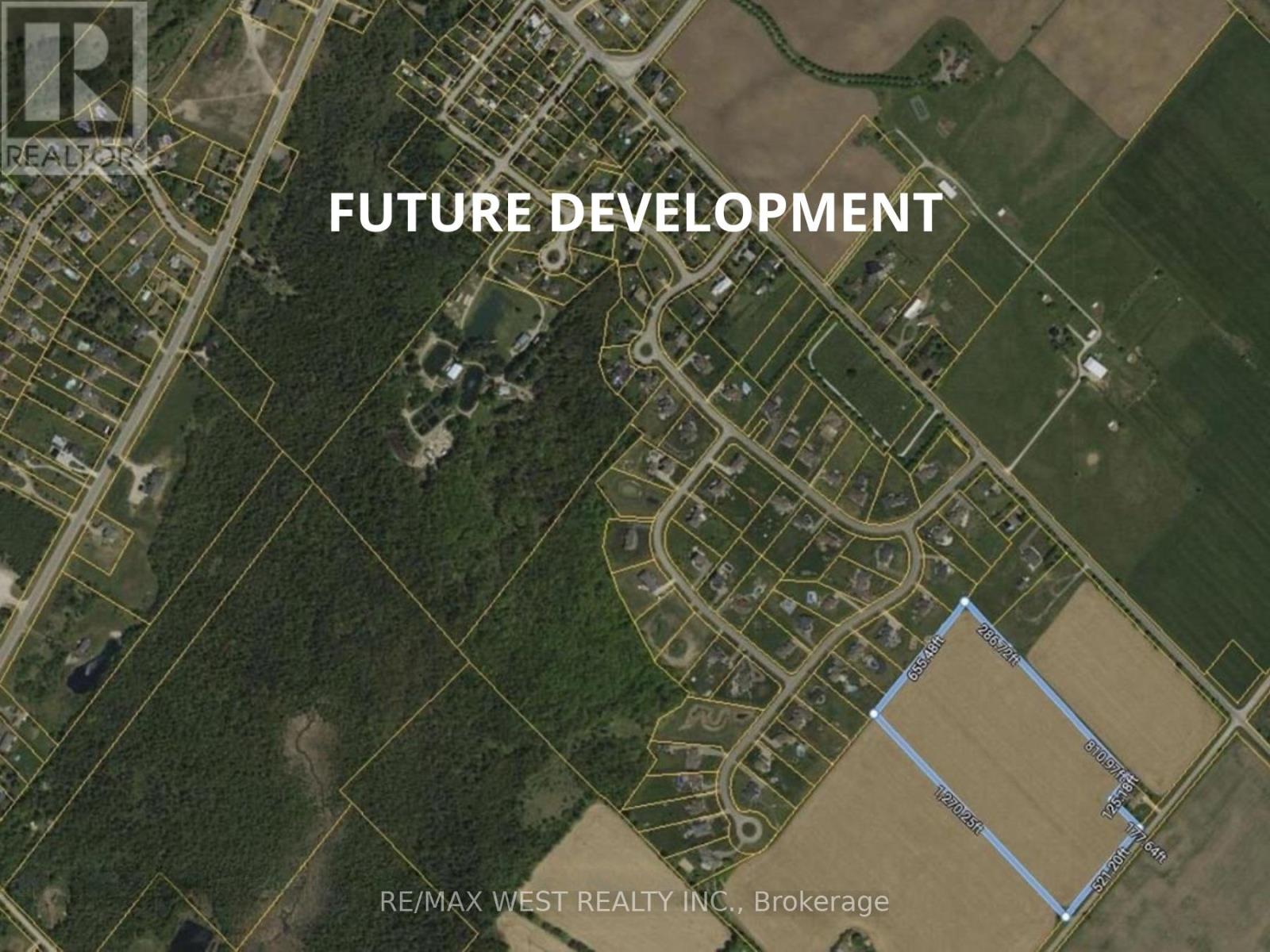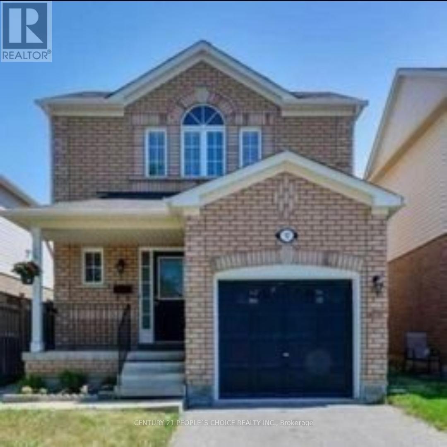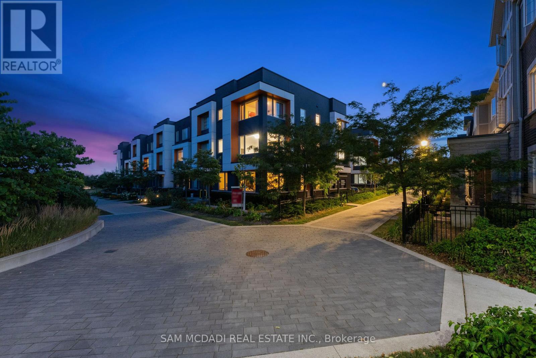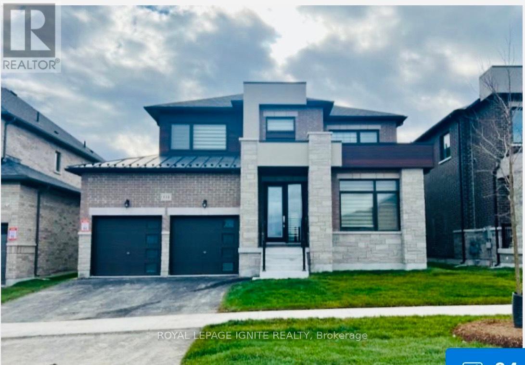330 - 60 Fairfax Crescent
Toronto, Ontario
Welcome to Wilshire on the Green! This bright and spacious corner suite offers 2 bedrooms, 2 bathrooms, and over 800 sq ft of functional living space with a modern open-concept layout. The sun-filled living and dining area flows seamlessly into a contemporary kitchen featuring stone counters, stainless steel appliances, a breakfast bar, and generous storage perfect for cooking, entertaining, or enjoying everyday meals. Step out to your private balcony and take in clear, unobstructed views, ideal for a quiet morning coffee or relaxing evenings. The large primary bedroom includes an ensuite bath, while the second bedroom is perfect for guests, a home office, or growing families. With laminate floors throughout, neutral finishes, and an airy design, this home is move-in ready. Enjoy the convenience of 1 parking space and 1 locker, plus access to excellent building amenities including a full fitness centre, rooftop terrace with gardens and city views, a party room, and more. The location offers unmatched convenience: just a short walk to Warden Subway Station and quick access downtown, steps to Eglinton Square Mall, grocery stores, cafés, dining, and everyday essentials. Outdoor enthusiasts will appreciate nearby parks, walking trails, and Taylor Creek Park, providing the perfect blend of urban living and natural escapes. This condo offers outstanding value, comfort, and lifestyle in a growing communitydont miss the chance to call Suite 330 your new home. (id:35762)
Engel & Volkers Toronto Central
730 Shaw Street
Toronto, Ontario
Fantastic location! Bright, beautiful, spacious apartment with lots of natural light, high end finishes and tall ceilings on quiet tree-lined street In trendy Palmerston-Little Italy. Large open concept living room/dining room and kitchen with huge eat-in island, custom cabinetry, granite countertops, and stainless-steel appliances including dishwasher. Independent climate control with central heating and air conditioning plus heated floors. Ensuite laundry, large closets and two private entrances. Steps to all amenities and Bloor subway line, Korea Town, Little Italy, the Annex, restaurants, shops, parks and bike paths. Minutes To University of Toronto, University Health Network, Yorkville, Downtown Core, and Ossington Strip. Pet Free Building. No Smoking. (id:35762)
Right At Home Realty
414 Pine View Ridge Road
Tudor And Cashel, Ontario
This rare offering delivers the ultimate in timeless modern log home architecture with custom finishes and lifestyle flexibility. The ground level front entrance steps to an inviting open concept layout. Foyer is large, bright and airy and can lend itself to an added dining area. Chefs kitchen includes a huge island, tall cabinetry and beautiful quartz counters. Just off the kitchen are the pantry and laundry room that function well as a butlers pantry or prepping area. Note 6 1/2 inch engineered Hickory floors through out and kiln dried pine trim, ceiling and casings. The great room exudes warmth and comfort boasting built in floating shelves and views from every window. Primary bedroom functions beautifully with huge walk in closet, 4 piece ensuite w his and hers sinks and walk out to a 20 x 12 foot back porch, the perfect spot to enjoy your morning coffee whilst soaking up the tranquil views and sounds of nature. Bedrooms 2 and 3 are well sized and share a 4 piece bath. One of the finest attributes of this home is it's huge covered front porch w 2 gas hook ups. Picture an ample seating area with a fire table and a dining area with BBQ, all this under twirling porch ceiling fans. Now, the garage is a show stopper to be sure, detached, 2 car but could fit 3 vehicles, 200 amp service and ICF 4' foundation walls. Looking for a workshop? This garage will inspire the hobbyist, musician, contractor, wood worker, car enthusiast. Perhaps create your dream man cave or studio. Room for all the tools and toys. In this home both interior and exterior lighting offers night mode. All smartly controlled by AI but can also be manual. Looking to disconnect or reconnect? With plenty of space for parking, playing or just plain relaxing feel free to expand, create or simply breathe. Lake access just down the street to boat launch. Please enjoy the attached Iguide video, information sheet and floor plans. Come on home to the country. (id:35762)
Royal Heritage Realty Ltd.
Basement - 2 Kilbourne Crescent
St. Catharines, Ontario
Located In The Highly Desired North St. Catharines. Fabulous Renovation, Lots Of $$$ Spent. This Beautifully Renovated Basement Is Sure To Impress. This Apartment Has Proper Windows Allowing An Exit In Case Of A Fire. Open Concept With 2 Large Bedrooms With Windows And Large Lighted Closets. Hardwood Laminate And Designer-Style Bath For Your Enjoyment. All-Inclusive, Except Cable Tv. Includes side-by-side Parking For Two Cars. 8 Mins To Waterfront Trail. (id:35762)
Right At Home Realty
(Basement Unit# 2) - 1466 Kovachik Boulevard
Milton, Ontario
****Basement Suite for rent**** Located in a prime Milton neighbourhood, close to parks, schools, shopping, and with quick access to Highways 401 & 407. This Legal 2-bedroom basement apartment Over 900+ Sqft available for lease right away! Beautifully finished with a Sep entrance, this bright and spacious unit features a modern kitchen with granite countertops, full-size appliances (fridge, stove, oven), and a large pantry for extra storage. Just off the kitchen is a cozy rec room, perfect for relaxing or entertaining.The apartment offers vinyl flooring throughout, pot lights, and a separate laundry room with a full-size, stackable washer and dryer (not shared with the upstairs unit). It includes 2 well-sized bedrooms, 1 full bathroom, and 1 dedicated parking spot on the driveway. Tenant to pay 30% of utilities (heat, hydro, water, and internet). An ideal choice for professionals or a small family looking for comfort, privacy, and convenience.Very affordable at just $1,800/month including parking! Utilities are negotiable with the landlord based on the agreed rent.Available for a one-year lease. (id:35762)
Royal LePage Signature Realty
69 Card Lumber Crescent
Vaughan, Ontario
A Detached Home on A Premium Ravine Lot with Walk Out Basement Located on A Quiet Crescent in Prestigious and Friendly Neighbourhood. East Facing Large Sundeck with Stairs Leading to The Backyard Overlooks Stunning Ravine Views! Open Concept Living Room and Dining Room with Coffered Ceilings, Family Room Overlooks Ravine, Luxury Kitchen W/ Server Area & High-End Appliances. 4 Large Bedrooms With 3 Full Baths on 2nd Level. Excellent Layout. 10' Smooth Ceiling on 1st Floor & 9' on 2nd Floor. Upgraded Engineering Hardwood Floors on Main Floor, Oakwood Spiral Stairs W/ Iron Pickets, Pot Lights on Main Level. Interlocking Front WAlkway & Patio in Backyard. Long Driveway W/ No Sidewalk. Enjoy The Privacy in The Natural Beauty and Especially The Sunrise from The Large Deck. The Home Is Conviniently Located Clost to Schools, Parks, Creeks, Hwy 427, Shopping Plaza. (id:35762)
Royal LePage Real Estate Services Ltd.
102 Mystic Point Road
Trent Lakes, Ontario
This Buckhorn Lake Beauty is the first time listed for sale! Sitting on a manicured and private .48-acre lot with just under 100 feet of pristine waterfront on the Trent Severn Waterway, this expansive bungalow offers a thoughtful design with a well-appointed layout. With panoramic views that will take your breath away, this home combines comfort, function, and endless opportunity for lakeside living and the chance to make memories that will last a lifetime! This home is loaded with potential and boasts 3 generous sized bedrooms, 2 baths, a huge eat-in kitchen, and a bright sunroom with a walkout to the deck ... ideal for enjoying that morning coffee overlooking the water. The large family room comes complete with a cozy wood stove, making a perfect gathering space, while the office nook provides flexibility for work or hobbies. The property features a recently paved driveway with parking for 8, plus an oversized, heated & insulted, detached garage made for that handyman or handywoman, with additional storage for wood. A Generac generator is an added bonus ensuring peace of mind year-round. This private, beautifully maintained property is the perfect retreat for family, entertaining, or simply soaking in the beauty of lakefront living. All but one baseboard is new. 200 Amp Service inside. 100 Amp Service in the garage. Septic pumped recently. (id:35762)
RE/MAX Rouge River Realty Ltd.
4464 Ellis Street
Niagara Falls, Ontario
hydro, water, gas is included. Fully renovated Self-Contained 2 bedroom unit for lease in the heart of niagara Falls and across the road from Aj Mckinley park. this unit comes with two parking spots, and high end finishes all around the house. (id:35762)
Psr
4464 Ellis Street
Niagara Falls, Ontario
Incredible opportunity to house hack by having two units pay your mortgage and live in the third or rent out all three units and be cash flow positive! This legal triplex offers 3 x 2-bedroom units with all high end and durable finishes. 2 units are currently tenanted while the third unit is vacant. (id:35762)
Psr
72 Hickey Lane
Kawartha Lakes, Ontario
Be the first to live in this beautiful, brand-new end-unit townhouse in the growing community of Lindsay! This spacious 3-bedroom, 3.5-bath home offers bright, modern living with an open-concept layout, plenty of windows, 9 ft ceilings and stylish finishes throughout. The kitchen is equipped with all-new stainless steel appliances and flows seamlessly into the living and dining areas perfect for everyday living and entertaining. Upstairs, you'll find three well-sized bedrooms, including a primary suite with a private ensuite and walk-in closet. Ideally located close to schools, parks, shops, and all local amenities. A rare opportunity to lease a never-lived-in home just move in and enjoy! *Some pictures are virtually staged* (id:35762)
RE/MAX Rouge River Realty Ltd.
5761 Ironwood Street
Niagara Falls, Ontario
Discover new basement, never-lived-in raised basement in the heart of Niagara Falls, just 15 minutes from Brock University. Featuring 2 spacious bedrooms, 1 Modern Bathroom, an open-concept living area and kitchen. Brand New Appliances. (id:35762)
Century 21 Leading Edge Realty Inc.
1651 Lakeshore Road W
Mississauga, Ontario
Seize this rare opportunity to own this highly versatile commercial property in the renowned Clarkson community. Spanning approximately 0.36 acres and backing onto a serene ravine, this expansive parcel offers C-4 zoning, allowing for a wide range of permitted uses, including medical offices, a pharmacy, personal service establishments, and more. Enjoy being in a prime location in a high-traffic area with excellent visibility, surrounded by well-established residential communities that ensure a steady customer base. Just minutes from Clarkson Village, where a variety of unique shops, restaurants, and cafes create a vibrant atmosphere, this property also offers close proximity to Rattray Marsh Conservation Area and waterfront trails. With easy access to the QEW and Highway 403, as well as nearby public transit options like Clarkson GO Station, convenience is guaranteed. (id:35762)
Sam Mcdadi Real Estate Inc.
1536 Buttercup Court
Milton, Ontario
Absolutely Stunning, Brand New, Never-Lived-In Detached Home in One of Milton's Most Desirable Communities! This Premium 45 Ft Lot Boasts 3400 Sq Ft of Thoughtfully Designed Living Space Featuring 4 Spacious Bedrooms plus Den, 3.5 Bathrooms, and a Versatile Loft That Can Be Converted Into a 5th Bedroom or Home Office. Enjoy 9-Foot Ceilings on Both Floors, Separate Living and Dining Areas, and a Bright, Open-Concept Family Room Perfect for Entertaining. The Gourmet Kitchen is Equipped with Built-In Stainless Steel Appliances and Elegant Quartz Countertops. The Primary Suite Offers His and Her Walk-In Closets and a Luxurious Ensuite. An Additional Bedroom Also Includes a Walk-In Closet for Added Convenience. Premium Hardwood Flooring Throughout No Carpet in the Entire Home. Main Floor Laundry and Builder-Finished Side Entrance Provide Excellent Future Potential for a Basement Apartment or In-Law Suite. No Sidewalk Park Up to 4 Cars on the Driveway Plus 2 in the Garage. Surrounded by Upscale Homes and Located Close to Top-Rated Schools, Parks, Milton GO, Sherwood Community Centre, Hospital, Shopping, and Easy Access to Hwy 401 & 407. This Home Truly Combines Luxury, Space, and Location A Must See! (id:35762)
Homelife/miracle Realty Ltd
297 Reis Place
Milton, Ontario
Welcome to 297 Reis Place - A Sun-filled corner home set on a pie shaped over-sized lot. This Mattamy Built free hold property boasts an expansive backyard with a built-in patio - perfect for summer BBQs, outdoor entertaining or simply relaxing in your private oasis. The large front yard adds impressive curb appeal and even more usable outdoor space for your family. Inside, the main floor features a Stylish Flex layout with an Open Concept Kitchen flowing seamlessly into the dining and living areas. The kitchen is thoughtfully designed with quartz countertops, abundant cabinetry and a spacious Quartz center Island. A dedicated main-floor office provides the perfect work from home space and can also serve as a fourth bedroom, nanny suite, or recreational room. Upstairs, three generous bedrooms offer both comfort & flexibility. The home is finished with engineered hardwood on the main floor and upper hallway complimented by elegant oak stairs that bring warmth and durability. Oversized windows throughout flood the home with natural light, creating a bright welcoming atmosphere in every room. Perfectly located just minutes from top rated schools, parks, shopping, transit and Milton district hospital. This property blends space, function and lifestyle in one of Milton's most desirable family friendly communities! Exceptionally well maintained, this rare lot with its outstanding layout is a true standout opportunity. Don't miss your chance to say 297 Reis Place Home! (id:35762)
Homelife Maple Leaf Realty Ltd.
6 - 110 Heathcliffe Square
Brampton, Ontario
Welcome to this stunning corner-unit condo townhouse that feels just like a semi! Located in one of Brampton's best and most well-maintained communities, this home offers a lifestyle of ease and enjoyment. Say goodbye to snow shoveling, grass cutting, and landscaping - it's all taken care of in the low maintenance fee, including your doorstep! Enjoy the community's outdoor pool, playground, and beautifully kept grounds. Inside, the home features fresh paint, a brand new washroom, new kitchen facet, and a brand new microwave-move-in ready! Just a 1-minute walk to Chinguacousy Park and 10 minutes to Bramalea City Centre, everything you need is steps away. Don't miss this rare opportunity to own a corner unit that blends comfort, convenience, and curb appeal! (id:35762)
RE/MAX Realty Services Inc.
Main - 98 Ambleside Drive
Brampton, Ontario
Location//Location//3 Bdrm, 1 Bathroom on the Main Floor. Beautiful Curb Appeal & Landscaping + Lovely Front Porch. New Main Lvl Flooring. Kitchen W/Granite Countertop & Backsplash, High End Ss Appl's (Gas Stove, Fridge), Extra Pantry. Open Concept, Formal Living Rm W/Crown Mldg. Huge Deck And Backyard Oasis. Steps To Schools, Sheridan, Hwy 10, 407/410, Shoppers World, And Downdown Brampton, All Amenities. Great Neighborhood & Schools In The Area. 1 Extra Shared Rec Room & 3 Pc Bath In The Basement. (id:35762)
Century 21 People's Choice Realty Inc.
307 - 15 La Rose Avenue
Toronto, Ontario
Welcome to Humber Hill Towers! Elegant and expansive 2+1 bedroom, 2-bathroom suite. Fully renovated with stylish flooring, modern kitchen, and updated bathrooms, the unit features open-concept living and dining areas that extend to a spacious balcony, perfect for entertaining. Generous bedrooms include a primary with walk-in closet and two-piece ensuite. Den can function as a home office or third bedroom. The suite also includes one extra-large underground parking space and an exclusive-use locker. In-suite laundry room with sink and ample storage. Building amenities feature indoor pool, updated gym, billiards, party/meeting room, visitor parking, tennis court & more. Public transit is at the door (bus and subway),with the upcoming Eglinton LRT nearby. Just 15 minutes to downtown Toronto, Bloor West Village, shopping, restaurants, and entertainment. Easy access to highways 401, 400, 427, Gardiner Expressway, Pearson Airport, and Weston GO Station. Nearby parks, Humber River walking and bike trails, James Gardens, and golf courses. Close to top rated schools and local amenities, offering modern updates, smart layout, and unbeatable location for turnkey city living. Just Move Right In! (id:35762)
RE/MAX Professionals Inc.
4 Locomotive Crescent
Brampton, Ontario
LOCATION LOCATION LOCATION -Beautiful house with Backyard facing pond, Excellent school, Hardwood Flooring Throughout The Main And Upper Level, Fireplace. Kitchen With Walk Out To Large Deck And Yard With beautiful Landscaping. Large Master With His And Her Walk-In Closet. Absolutely Gorgeous! Upgraded All Brick 4 Bedroom Detached Bright And Spacious Mattamy Built Home. Located In Prime Mt.Pleasant Community. Short Walk To Go Station, Library, Schools, Close To All Amenities! Superb Location! Professional Finished Deck. Hardwood Throughout. 9 Foot Ceilings On Main Floor. Garage Door Entry. Rough-In Drains For 3 Pc Bath In Basement, Deeper Basement Windows. No Homes Behind.Privacy! Second Floor Laundry! Upgraded Kitchen, Quartz Counter & Back-Splash; Cac, Central Vac With Existing Accessories, S&S Fridge, Stove, Dish Washer, Washer, Dryer, Custom California Shutters, All Elf's.Hot Water Tank (Rental). (id:35762)
Century 21 People's Choice Realty Inc.
184 Mowat Crescent
Halton Hills, Ontario
This is a stunning ravine-backing home located in one of Georgetowns most desirable neighbourhoods. Offering 1,859 sq. ft. above grade plus a walk-out basement, this residence has been fully updated with no detail overlooked. This carpet-free home features elegant flooring and high-end finishes throughout. The gourmet kitchen showcases granite counters, updated cabinetry, durable luxury vinyl tile flooring, stainless steel appliances, and a walk-out to a private deck overlooking the ravine perfect for both daily living and entertaining. The welcoming front foyer leads to the main floor, which includes a laundry room, Hunter Douglas powered blinds, access to the two-car garage, and a stylish powder room. Upstairs, the expansive principal retreat offers a double door entrance, walk-in closet and a luxurious 5-piece ensuite with spa-inspired finishes. Engineered hardwood, crown moulding, double closets, and smooth ceilings accent the additional spacious bedrooms. The finished walk-out basement provides bright, versatile living space with ample room to work, play and relax. A fenced backyard with a covered porch creates a private setting to enjoy the ravine views year-round. Every aspect of this home has been thoughtfully enhanced, including smooth ceilings, 2nd floor 7-inch baseboards, crown moulding, triple-pane windows, updated interior doors, fully renovated bathrooms, powered blinds on the main floor, a rebuilt wooden staircase, and secure exterior doors. With so many upgrades, the property truly offers worry-free living. With its blend of modern updates, timeless design, and premium ravine setting, 184 Mowat Crescent is completely move-in ready. Ideally located near top-rated schools, parks, the local hospital, and Downtown Georgetowns shops and restaurants, this is a rare opportunity to own a home where quality, convenience, and natural beauty come together. (id:35762)
Royal LePage Meadowtowne Realty
179 William Berczy Boulevard
Markham, Ontario
Location! Top Ranking Schools In Quiet Neighborhood. Minutes Walk To Prestigious Pierre Elliott Trudeau Hs. Fabulous 3 Bedrooms +1 Semi House. Main Floor 9' Ceiling. Oak Stairs, Granite Counter. Top, Hardwood Floor Throughout At Living And Dining. Open Concept Layout Is Comfortable For Your Family ! High Ranked School Zone: Castlemore P.S.,& Pierre Elliott Trudeau H.S. Close To School, Park, Angus Glen Community Center, Golf, & Public Transit. Quiet Neighborhood. Close To Parks, Angus Glen Community Centre And Amenities. Large Windows In Living Room, Excellent Distant View From All Bedrooms. Quiet Neighborhood. Close To Parks, Angus Glen Community Centre And Amenities. Large Windows In Living Room, Excellent Distant View From All Bedrooms. Move-In Condition. All Upgraded Light Fixtures, Existing Window Coverings, Existing S/S Fridge, Stove, B/I Dishwasher & Vent Hood, Washer & Dryer. October 1, 2025 Available. (id:35762)
Right At Home Realty
67 Ellesmere Street
Richmond Hill, Ontario
Well Maintain & Fully Upgraded End Unit Townhouse In Desired Area * Owner Occupied For The Last 15 Years. Absolute Move-In Condition * Back On & Adjacent To Green Space & Backyard With Stunning View * Sun-Filled With Lots Of Southern Exposure Windows * Open Concept Kitchen With Extra Pantry Cabinet * Professional Finished Basement With Heated Flooring. School Bus At Door .En-suite Master Bedroom, Top School Zoon: St Robert Catholic High School( Ranked No 2 In Ontario), St John Paul II Catholic Elementary School(84/1219), Charles Howitt Public School* Steps to Yonge Street, Viva Blue, Hillcrest Mall, T & T Supermarket, Walmarkt, ETC. A Truly Jem Place to Called It Sweet Home. (id:35762)
Real One Realty Inc.
3805 - 8 Water Walk Drive
Markham, Ontario
In the heart of Markham, the Riverview Building A presents a spacious 1,081 sq ft, well-designed 2-bedroom plus den layout with two full bathrooms. This Lease is without master Br and ensuite, about 800 sqft living space, Lanlord is still occupying the master room for storage. This residence is elevated by 9-foot smooth ceilings and laminate flooring throughout, complemented by sophisticated upgrades including modern European-made kitchen cabinets with extended uppers and under-cabinet lighting, soft-close doors and drawers, and an upgraded island with an engineered quartz countertop. The living and dining rooms are enhanced with crown moulding, while 7-foot interior doors, roller shades on all windows and sliding doors, and refined baseboards contribute to the elegant finish. Enjoy unparalleled convenience with close proximity to supermarkets, a Cineplex, restaurants, GO Stations, Viva transit, Highways 407/404, and top-ranking schools. (id:35762)
Homelife New World Realty Inc.
80 Connaught Avenue
Aurora, Ontario
Full of character and set within the heart of Aurora Village, this detached century home offers both timeless charm and the feeling of belonging to a true community. A custom entry door and inviting front porch offer the ideal spot to start or end your day, opening into a warm and welcoming home. This home showcases three stunning custom floor-to-ceiling gas, electric, and woodburning fireplaces, crown moulding on the main floor, and graceful arched details in bay windows and hallways. Generous spaces for family gatherings and entertaining, highlighted by an open staircase, expansive windows, and a walkout to a private backyard. Step outside to an oasis with a 6-person hot tub, built-in BBQ, large saltwater pool, dining area, garden shed with covered awning, green space, and lush hedges that create a truly secluded retreat. The second floor offers four spacious bedrooms with oversized closets, including a primary with cathedral ceilings, skylights, a large walk-in closet, and an airy & open four-piece ensuite. The finished basement provides additional living space, featuring a side-door entrance, full bathroom, extra bedroom, and a family rec room with a beautiful brick & beam fireplace and heated floors ideal for cozy movie nights with the family. The garage offers practical storage with doors on both the driveway and backyard sides, complemented by a four-car driveway providing ample parking and convenience. The home includes built-in sheds throughout, providing ample storage for garden supplies, pool equipment, recycling, firewood, and more. With 4+1 bedrooms, 4 bathrooms, and a layout perfect for family living and entertaining, this character-filled home offers 2,708 sq. ft. of thoughtfully designed space. Just steps to the GO Train, Town Park, Summerhill Market, the Aurora Library, Cultural Centre, Yonge shops, the Farmers Market, Sheppard's Bush, and more.This home exemplifies the perfect combination of location, privacy, space, and charm. (id:35762)
Keller Williams Realty Centres
Bsmnt - 1068 Pepperbush Court
Oshawa, Ontario
Welcome to this charming 1-bedroom, 1-bathroom basement unit for lease, located in the highly desirable Pinecrest neighborhood of Oshawa. Nestled in a quiet cul-de-sac, this well-maintained home offers a perfect combination of comfort and convenience. Enjoy spacious living areas, modern amenities, and access to the beautiful Harmony Valley Conservation Area, with its scenic trails and parks. Just minutes away from shopping, dining, and top-rated schools, with golf courses and outdoor recreation nearby, this is the perfect place to call home. Utilities are an additional 40% of the total monthly cost. Don't miss out schedule your showing today! ** This is a linked property.** (id:35762)
Royal LePage Ignite Realty
504 Simcoe Street S
Oshawa, Ontario
Discover a rare turnkey restaurant/bar opportunity at 504 Simcoe St S, offering approximately 5,000 sq. ft. of indoor space plus an unfinished 300 sq. ft. patio perfect for established restaurants looking to expand or launch a new concept. Strategically positioned just off Highway 401 with 8,000-12,000 cars passing by daily, this high-visibility location is one of the few full-service sit-down restaurants in the area. Ideally suited for a restaurant, bar, or sports bar, it comes with a transferable liquor license valid until June 12, 2026. The spacious interior features seating for around 250 guests, while the patio has room for about 50 more once completed. Included are 100 chairs, a fully equipped kitchen with three sinks, industrial fridge, and freezer, and generous basement/storage space. Patrons will appreciate the convenience of 17 on-site parking spots plus additional plaza parking across the street, while operations are supported by multiple washrooms two mens and two womens on each side of the restaurant, plus two employee washrooms. With its size, equipment, parking, licensing, and unmatched exposure, 504 Simcoe St S offers an outstanding chance to step into a prime, ready-to-go hospitality space in a growing area. (id:35762)
RE/MAX Metropolis Realty
Ph3703 - 60 Brian Harrison Way
Toronto, Ontario
Discover luxury living in this fully renovated 2024/2025 corner penthouse featuring 2 bedrooms + 1 den with a door, crafted with top-quality materials. The spacious open-concept kitchen boasts large, modern cabinets and new countertops, while abundant natural sunlight fills every room. The unit also features brand-new floor and wall tiles, doors, and all faucets. The bathrooms are equipped with LED mirrors and modern vanities, combining style and functionality. For ultimate comfort, there are two separate air conditioning units: one for the living room and one bedroom, and another dedicated to the remaining bedroom and the den. This stunning penthouse has been renovated from top to bottom and offers direct access to public transportation, ensuring an effortless commute. Enjoy the convenience of a large shopping mall accessible from inside the building, providing everything needed for a comfortable and hassle-free lifestyle. Amenities: Gym, indoor pool, guest suite, game room, party room, and 24/7 concierge. Dont miss this incredible opportunity to call this bright, stylish, and perfectly located penthouse your new home! (id:35762)
RE/MAX Excel Realty Ltd.
809 - 168 Simcoe Street
Toronto, Ontario
Approx. 736 Sf (As per builder) 1 Br + Den unit w/ South view @ QWest Condos. Amenities including exercise room, whirlpool, sauna, TV, billiards, party room, visitor parking, rooftop terrace garden w/ BBQ, 24 hrs concierge & more. Steps to Financial & Entertainment district, Osgoode subway & transit, theatre, restaurants, shops, parks & more! (id:35762)
Express Realty Inc.
Bsmt Room1 - 73 Summer Lane
Selwyn, Ontario
Basement 1-Bedroom In 3-Bedroom Unit. Shared Washroom, Main Entrance Access (No Separate Entrance). Near Trent University. Students & Newcomers Welcome. (id:35762)
RE/MAX Metropolis Realty
Upper Room1 - 73 Summer Lane
Selwyn, Ontario
Upper Floor 1-Bedroom In A Spacious 4-Bedroom Detached Home. Shared Washroom. Parking Spot Available. Convenient Location Near Trent University. Students And Newcomers Welcome. Close To Transit, Schools, Shopping, And All Amenities. (id:35762)
RE/MAX Metropolis Realty
2521 - 165 Legion Road N
Toronto, Ontario
Bright & Spacious Condo with 10 Ceilings in California Condos! Live in the heart of Humber Bay Shores/Mimico, where nature and city life meet. This stunning suite features a sun-filled living room with a walk-out to a large balcony offering breathtaking 180 unobstructed city views. The modern kitchen is equipped with stainless steel appliances, tall cabinetry, quartz countertops, and a stylish backsplash. Enjoy the versatile open-concept den-perfect for a home office or dining area. The large bedroom features a walk-in closet and access to a balcony. Enjoy world-class amenities, including a 24-hour concierge, fitness center, indoor pool, sauna, squash/racquet courts, party room, BBQ terrace & more. Unbeatable location for commuters--just a short walk to Mimico GO, TTC streetcar, and minutes to the Gardiner Expressway, offering easy access to downtown and the suburbs. Steps to Humber Bay Park, waterfront trails, marinas, restaurants, schools, Humber College, St. Josephs Hospital, community centers & more. (id:35762)
Royal LePage Signature Realty
96 - 90 Lawrence Avenue
Orangeville, Ontario
Welcome to the stunning 3 bedroom townhouse with single garage, finished basement with extra 3 pc bath walk in shower. There is a living room with hardwood floor and a bay window. The kithen has quartz countertops with backsplash & upgraded tile floors. Freshly Painted & Well Maintained house. Full upgraded hardwood main level and upper level. Excellent location. Amazing value in this cute home for the first time home buyer or retiree. (id:35762)
Homelife Silvercity Realty Inc.
208 - 9700 Ninth Line
Markham, Ontario
This Beautifully Designed Unit Features 2 Spacious Bedrooms Plus A Den And 2 Full Bathrooms, Including A Private Ensuite For Added Comfort. Enjoy An Open-Concept Living And Dining Area, Complemented By A Sleek, Modern Kitchen With Quality Appliances And Stylish Laminate Flooring Throughout. The Building Offers An Impressive Range Of Amenities Such As 24-Hour Security, A Fully Equipped Fitness Centre, A Relaxing Jacuzzi Spa, A Party Room, Visitor Parking, A Scenic Rooftop Terrace, And Even Access To A Nearby Hiking Trail. Perfectly Situated Just Steps From Public Transit. This Home Is Also Close To Top-Rated Schools And Only About 5 Minutes From Markham Stouffville Hospital. You'll Also Be Near Major Shopping Centres, Restaurants, Banks, And A Supermarket Everything You Need Is Right At Your Doorstep. (id:35762)
Dynamic Edge Realty Group Inc.
208 - 9700 Ninth Line
Markham, Ontario
This Beautifully Designed Unit Features 2 Spacious Bedrooms Plus A Den And 2 Full Bathrooms, Including A Private Ensuite For Added Comfort. Enjoy An Open-Concept Living And Dining Area, Complemented By A Sleek, Modern Kitchen With Quality Appliances And Stylish Laminate Flooring Throughout. The Building Offers An Impressive Range Of Amenities Such As 24-Hour Security, A Fully Equipped Fitness Centre, A Relaxing Jacuzzi Spa, A Party Room, Visitor Parking, A Scenic Rooftop Terrace, And Even Access To A Nearby Hiking Trail. Perfectly Situated Just Steps From Public Transit, This Home Is Also Close To Top-Rated Schools And Only About 5 Minutes From Markham Stouffville Hospital. You'll Also Be Near Major Shopping Centres, Restaurants, Banks, And A Supermarket Everything You Need Is Right At Your Doorstep. (id:35762)
Dynamic Edge Realty Group Inc.
325 - 150 Logan Avenue
Toronto, Ontario
Welcome to this immaculate 2-bedroom, 2-bathroom suite in the sought-after Wonder Condos, a high-end boutique residence located in the heart of vibrant Leslieville, available for lease as of November 1st. This thoughtfully designed unit features a split-bedroom layout, ideal for maintaining privacy and functionality. Step into a bright, open-concept living space featuring Floor-to-ceiling windows, 9' smooth ceilings, Wide-plank laminate flooring, a sleek, modern kitchen with integrated appliances and stylish cabinetry, an ensuite laundry, a private balcony ideal for morning coffee or evening relaxation, 1 Parking & 1 Locker. A second locker can be negotiated. The primary bedroom is generously sized, with ample closet space, and is paired with a luxurious 4-piece bathroom. The second bedroom features a glass door that offers an abundance of natural light and is accompanied by a luxurious 4-piece bathroom steps away. The Wonder Condos are built to impress, from the beautiful lobby, co-working library, stunning outdoor gardens, a gym (with all the equipment required to get in the best shape of your life), a party room, breathtaking city views and 3 BBQs on the rooftop terrace. Live just steps from Queen Street East's best shops, cafés, bars, and restaurants. With public transit steps away, commuting downtown or across the city is a breeze. Enjoy nearby parks, bike trails, and the lively community vibe that makes Leslieville one of Toronto's most desirable neighbourhoods. Sparkling Clean & move-in ready, Ideal for professionals, couples, or small families, Book your showing today! AAA landlord, bring your AAA tenants. (id:35762)
Royal LePage Signature Realty
3015 - 8 Wellesley Street
Toronto, Ontario
An exceptional rental opportunity awaits at 8 Wellesley, a landmark new residence by esteemed hotel developers Centre Court and Bazis, located in the heart of the vibrant Yonge and Wellesley corridor. Be the first to live in this premium studio suite, perfectly positioned on a high floor to capture stunning, south-facing city views. This sophisticated home spans 392 square feet and is defined by a bright, open-concept layout that maximizes space and light. The functional design seamlessly integrates the living, dining, and sleeping areas, while a dedicated study nook provides the ideal private space for a home office. Every detail has been curated for a premium living experience, from the contemporary kitchen with its sleek, integrated appliances to the elegant bathroom finishes A core feature of living at 8 Wellesley is the access to over 21,000 square feet of hotel-style amenities. The building includes a state-of-the-art fitness centre, dedicated co-working spaces, an indoor sports simulator, and beautifully designed outdoor terraces for socializing. As a modern convenience, the building offers 24/7 concierge service and FREE WIFI. Perfectly situated at the corner of Yonge and Wellesley, this is a premium address for sophisticated downtown living. You are just steps from the Wellesley subway station, the University of Toronto, Yorkville's world-class luxury shopping, and a diverse array of dining and entertainment options, placing the best of Toronto right at your doorstep. (id:35762)
Royal LePage Signature Realty
1009 - 628 Fleet Street
Toronto, Ontario
Live The Good Life At West Harbour City In Fort York! Spacious 1170 Sq Ft Two Bedroom Plus Den (or 3rd Bedroom) Floor Plan Has Ample Living Space With Two Balconies + Courtyard Garden & City Views! Finishes Include Custom Modern & Clean Gloss White Kitchen Cabinetry, Granite Counters, Marble Bathrooms + Wood Floors & 9 Ft Ceilings Throughout. Take Advantage of The Space of a House With The Convenience & Security of Condominium Living. Resort Style Amenities With 24Hr Concierge, Indoor Pool/Gym, Guest Suites, Theater Lounge & More! TTC At Your Door & Across From Waterfront Parks/Trails! A Short Walk to the West Block Shops With Everything You Need in the Immediate Area - Shoppers Drug Mart, Loblaws, Starbucks, TD Bank & More! This is Your Opportunity to Live in an Exciting Neighbourhood with Numerous International Events Nearby - Hondy Indy, 2026 FIFA World Cup, Caribbean Carnival, to Name a Few. Just Move Right In, Shows Well, A+. (id:35762)
Royal LePage Terrequity Sw Realty
47 Stanley Ave Crescent
Haldimand, Ontario
Welcome to this beautifully designed 3-storey townhouse, offering over 1,500 sq. ft. of modern living space with the perfect blend of comfort and elegance.Upon entry, a welcoming foyer opens to a versatile flex space and a convenient laundry area, tailored for todays lifestyle.The heart of the home awaits on the sun-filled second floor, featuring neutral-toned hardwood floors throughout. This open-concept level includes:A stylish eat-in kitchen with central island A separate dining area for gatherings A spacious family room with seamless flow Sliding doors leading to a private balcony perfect for morning coffee or evening relaxation Upstairs, a natural oak staircase leads to the third level, offering:A luxurious principal suite with walk-in closet, spa-inspired ensuite, and private balcony access Two additional generous bedrooms with flexibility for family, guests, or office use Set in a desirable neighborhood, this home is steps from parks, trails, and river access, providing endless opportunities for outdoor recreation and leisure. (id:35762)
Exp Realty
153 Thompson Road
Haldimand, Ontario
This modern 3-bedroom freehold townhouse in Caledonia, built in 2018, offers contemporary living in a growing community. The home is ideally situated close to Hamilton Airport and just minutes from the scenic Grand River, offering opportunities for outdoor recreation. Families will appreciate the exciting addition of both Catholic and Public elementary schools set to open in September 2025. The master bedroom features a private ensuite, providing a comfortable and convenient retreat. With its modern design, prime location, and family-friendly amenities, this home is ideal for those seeking style and convenience. (id:35762)
Century 21 Leading Edge Realty Inc.
0 10th Side Road
Erin, Ontario
Attention!! Investor, Builders and Developers. This potential future development 18 Acres Of Flat Land In The Most Desirable Erin. Close To Caledon Border. This Clean Land Parcel Is Perfect. Over 650 Ft Frontage. Close To Luxury Estate Homes. Prime Location! (id:35762)
RE/MAX West Realty Inc.
Bsmt - 17 Bearwood Street
Brampton, Ontario
one bedroom legal basement apartment with separate laundry available as of Nov 1. Close to Community Centre and Shopping Complex, walking distance to bus stops. (id:35762)
Ipro Realty Ltd.
34 - 3006 Creekshore Common
Oakville, Ontario
Stunning executive townhouse built by Mattamy Homes. Modern contemporary design with simple clean lines. Located in the coveted "Preserve of Upper Oakville" area. 2048 sq ft of luxury living. 3 bedrooms & 3 baths with a beautiful modern kitchen with Stainless Steel Fisher & Paykel appliances and organic white quartz counters, centre island & a spacious breakfast nook. Plank Wood flooring throughout. Spacious primary bedroom on the upper level with a 3 pc en-suite bath & his/her closets, 2 additional bedrooms plus a 4 pc bath. Sought after 2 car garage. Over 75K in upgrades! A must to view. Close to major highways, shopping, entertainment, restaurants & the new Oakville hospital. Great investment opportunity. Upgrades include Kentwood European Plank Wood flooring, Cornice moulding & 5 1/4" baseboards throughout, White cultured marble vanities & Porcelain tiles in the entrance, powder room & baths. (id:35762)
Sam Mcdadi Real Estate Inc.
28 Benhurst Crescent
Brampton, Ontario
Step into comfort with this beautifully updated 3-bedroom, 2.5-bath townhouse featuring brand new carpet in all bedrooms, hardwood floors on the main level, and a modern kitchen with granite countertops. The open-concept layout is perfect for entertaining, and the spacious bedrooms offer plenty of storage and natural light. Located in a beautiful friendly community. This is the perfect starter home for families or first-time buyers. Dont miss out book your showing today! (id:35762)
Coldwell Banker Sun Realty
710 - 556 Marlee Avenue
Toronto, Ontario
Welcome to this Bright & Spacious 1-bedroom + Den Condo in a brand-new building offering modern and convenience living space. Enjoy the convenience of ensuite laundry and modern finishes and amenities with 24-hour concierge service. Perfectly located near shopping, dining, and transit with just minutes to Glencairn Station. This unit also includes a parking spot. Don't miss the chance to live in luxury and comfort! (id:35762)
Orion Realty Corporation
59 Grover Hill Avenue
Richmond Hill, Ontario
Beautiful and spacious 4-bedroom detached home located in the highly sought-after Rouge Woods community. This well-maintained property features a functional layout with 9' ceilings on the main floor, hardwood flooring throughout, an oak staircase, and a bright skylight that fills the space with natural light. The large family room includes a cozy gas fireplace, and the eat-in kitchen offers plenty of space for casual dining. The generously sized primary bedroom includes an ensuite bathroom and walk-in closet. Enjoy direct access from the garage for added convenience. The finished basement adds extra living space with 2 additional bedrooms and a 3-piece bathroom-ideal for extended family. Situated just minutes from top-ranking Bayview Secondary School and Richmond Rose Public School, and close to shopping centres, public transit, parks, and Highway 404, this home is the perfect blend of comfort, location, and functionality. (id:35762)
Union Capital Realty
3805 - 8 Water Walk Drive
Markham, Ontario
In the heart of Markham, the Riverview Building A presents a spacious 1,081 sq ft, well-designed 2-bedroom plus den layout with two full bathrooms. This residence is elevated by 9-foot smooth ceilings and laminate flooring throughout, complemented by sophisticated upgrades including modern European-made kitchen cabinets with extended uppers and under-cabinet lighting, soft-close doors and drawers, and an upgraded island with an engineered quartz countertop. The living and dining rooms are enhanced with crown moulding, while 7-foot interior doors, roller shades on all windows and sliding doors, and refined baseboards contribute to the elegant finish. Enjoy unparalleled convenience with close proximity to supermarkets, a Cineplex, restaurants, GO Stations, Viva transit, Highways 407/404, and top-ranking schools. (id:35762)
Homelife New World Realty Inc.
Ph5 - 5 Massey Square
Toronto, Ontario
Penthouse corner unit offering 978 sq ft of well-appointed space in Crescent Town, just steps from Victoria Park Station. This 2-bedroom, 1-bath condo features 9-foot ceilings, crown mouldings, and upgraded flooring throughout. The kitchen has been updated with quartz countertops, a waterfall island, glass tile backsplash, and a farmhouse-style sink. Pot lights provide ambient lighting across the open-concept living and dining area, which leads to a private balcony with expansive views of the lake and golf course. The primary bedroom includes a walk-in closet with custom organizers. Additional conveniences include ensuite laundry and a walk-in pantry. Residents enjoy complimentary access to an on-site club featuring pools, squash and racquetball courts, a gymnasium, and multipurpose rooms. Building amenities also include two daycares. With direct subway access via an elevated walkway, nearby parks, schools, shopping, and Dentonia Park Golf Course, this unit offers generous living space in a connected and established community. (id:35762)
RE/MAX West Realty Inc.
Upper - 79 Fawndale Crescent
Toronto, Ontario
Take pleasure in preparing meals in the bright, well-lit kitchen with clear sightlines into the dining room, perfect for enjoying lively conversations with family and dinner guests. Relax in the spacious living room, thoughtfully laid out for comfort, where large bay windows provide serene views of the lush backyard greenery. At the end of the day, retreat to the expansive primary bedroom complete with a private ensuite and soaking tub, offering the ultimate relaxation. This home features 3 bedrooms, 3 washrooms, and 2 parking spaces, ensuring both comfort and convenience for the whole family. Plus, enjoy peace of mind with fixed utilities for the upper unit at just $250/month. Ideally located near grocery stores, schools, gyms, malls, and with quick access to highways 401, 404, and 407. Seneca College is also just minutes away. The keys are waiting are you ready to move in? (id:35762)
RE/MAX Real Estate Centre Inc.
114 Whitehand Drive
Clarington, Ontario
This beautifully designed 2,750 sq. ft. home sits on a rare 50-foot lot in one of the areas most sought-after Newcastle communities. From its thoughtful layout to its unbeatable location, every detail is crafted for comfort, functionality, and modern style. spacious residence features four bedrooms and four bathrooms, offering ample space for families or those who love to entertain. The main floor includes a designated office room, perfect for professionals or anyone who needs a quiet space to work from home. Enjoy a double-car garage, 4-car driveway, and a backyard backing onto a park. Minutes to schools, parks, shopping, transit, and major highways, this is the space, style, and location you've been waiting for! An unfinished basement is a blank canvas ready for your custom design. Conveniently located close to all amenities, this home is just minutes away from Hwy 401 and Hwy 115, making commuting a breeze. Additionally, you'll find excellent schools and beautiful parks nearby, enhancing the neighborhood's appeal. (id:35762)
Royal LePage Ignite Realty
RE/MAX Hallmark Realty Ltd.



