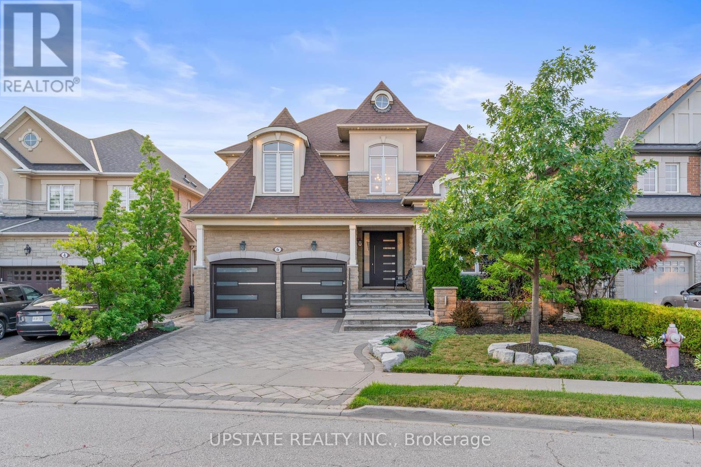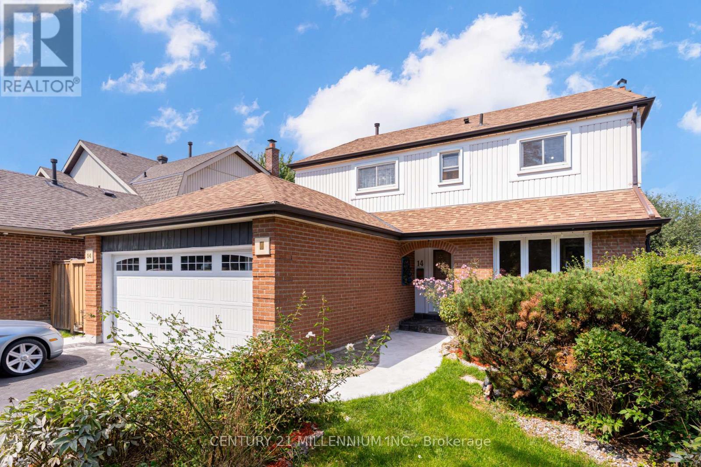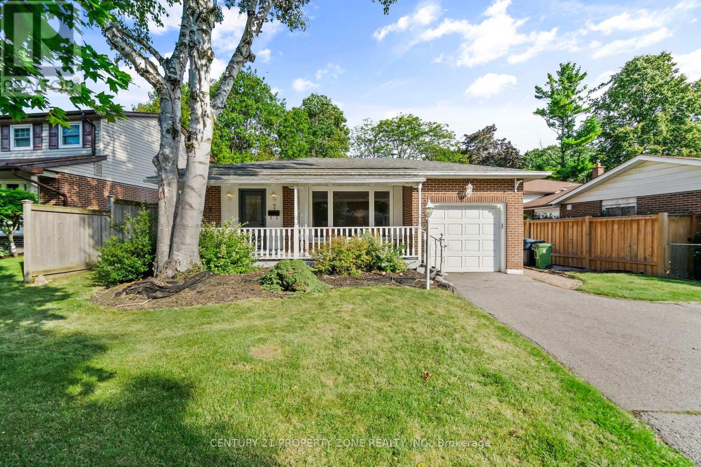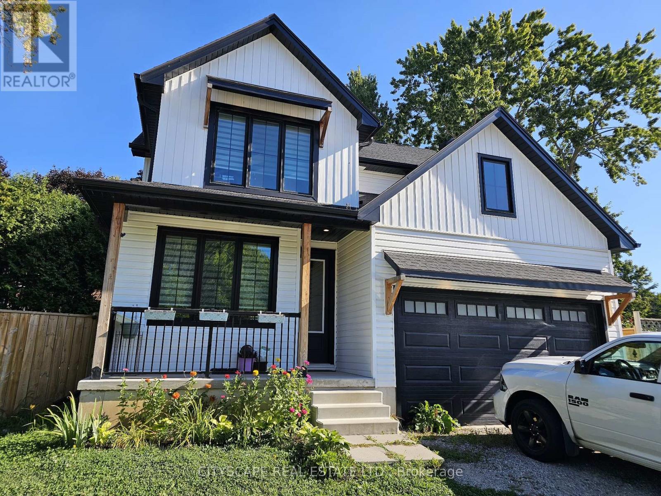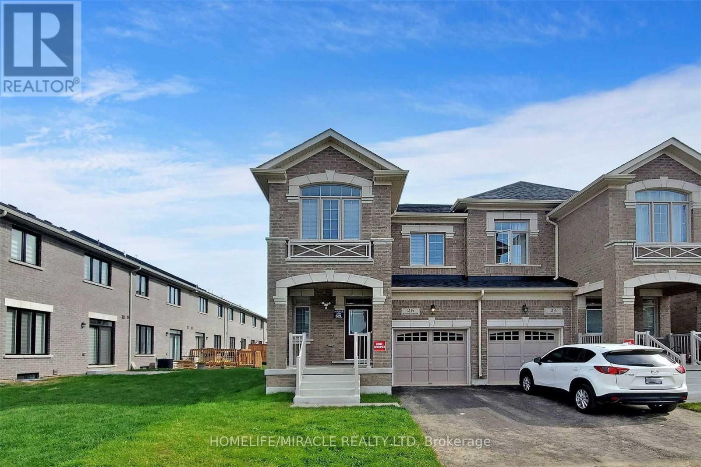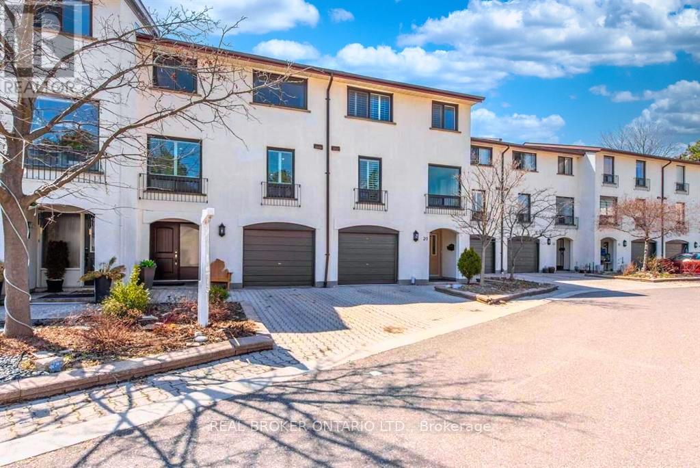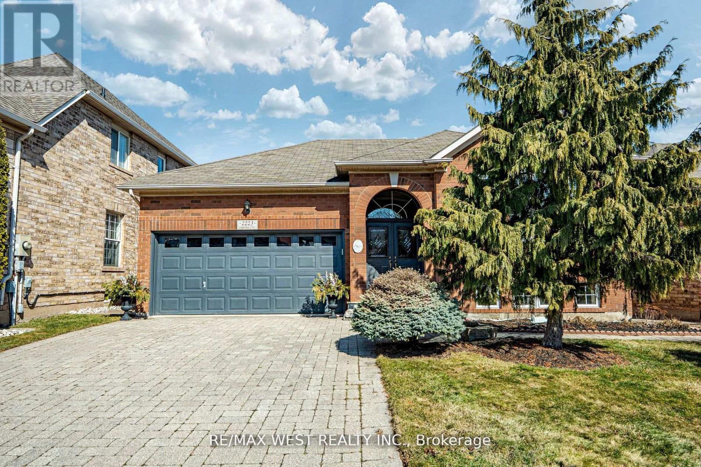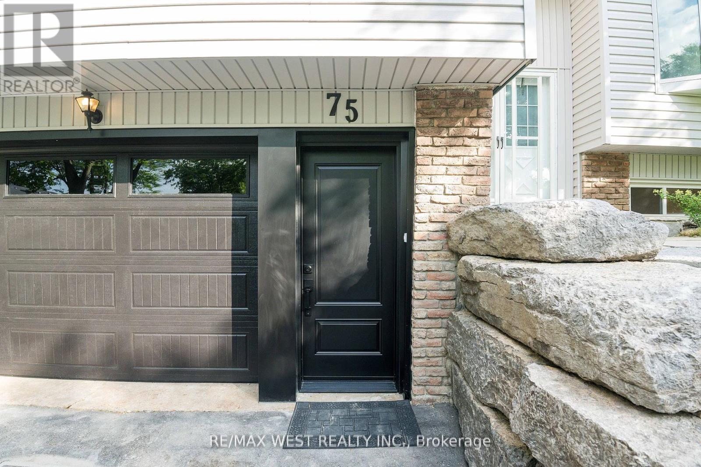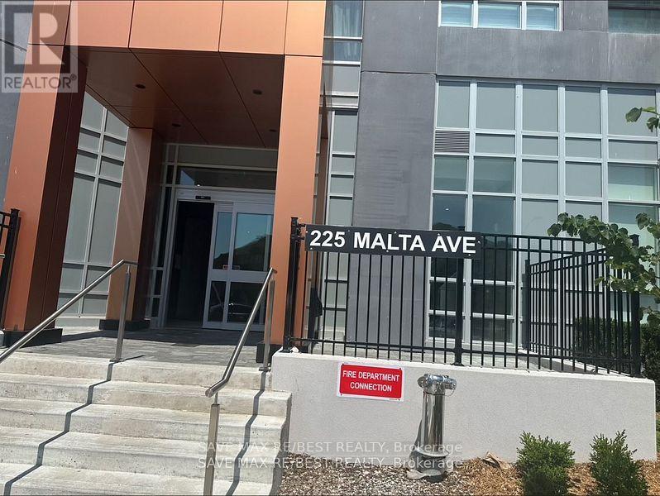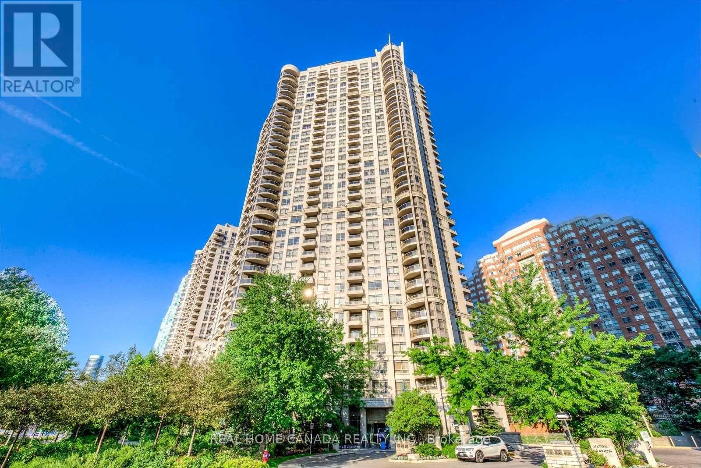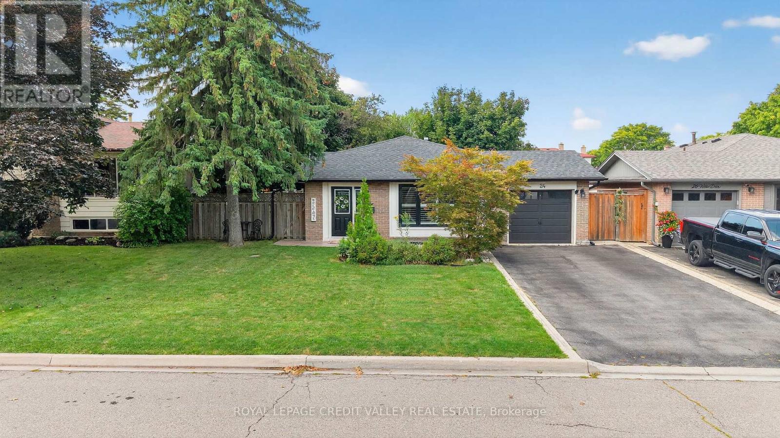2305 - 62 Forest Manor Road
Toronto, Ontario
Come & experience the best view in town!!! This penthouse suite offers a clear breathtaking southwest view of the Toronto skyline with elegant upgrades to please the fussiest! This bright & spacious 2 bedroom plus den unit offers 1209 sqft of luxurious living space with an endless list of upgrades. Gleaming hardwood floors throughout, Smart Ready modern light fixtures curtains & thermostat. Open concept California kitchen with a spacious breakfast bar, granite countertops, underlay sink, glass backsplash, modern upgraded cabinets & quality stainless steel appliances. Two baths fully renovated with upgraded vanities, quartz countertops, upgraded glass shower door in primary ensuite & let's not forget the upgraded mirror with built-in light! With 9 foot ceilings & floor to ceiling windows all around the unit will make you enjoy the city view without even going outside. And at anytime walkout onto the huge terrace to enjoy the southwest sun during the day or the clear city lights at night! This gem is a must see to really appreciate what it has to offer! Conveniently located near all amenities, minute to all major highways and TTC access directly from the building. Don't miss this opportunity! (id:35762)
Century 21 Leading Edge Realty Inc.
6 Islington Drive
Brampton, Ontario
Executive Luxury in Bram East Minutes to Hospital, Airport & HighwaysWelcome to 6 Islington Drive, a 3,974 sq ft executive home in Bramptons prestigious Bram East community. This rare gem offers 6 bedrooms, 6 baths, and 2 master suites, blending elegance, space, and functionality for the modern family.Step into a grand 23-ft ceiling foyer and living room filled with natural light, with 9-ft ceilings throughout. Enjoy custom modern finishes, smooth ceilings, and hardwood flooring throughout the home. The gourmet kitchen boasts quartz counters, upgraded cabinetry, and stainless steel appliances perfect for family gatherings and entertaining.The fully finished basement with separate entrance provides an ideal in-law suite or income potential. Outdoors, take in a professionally landscaped lot, ample parking, and custom entry & garage doors that elevate curb appeal.Prime Bram East location and quick access to Hospital, Airport, Hwy 427, 409, 407, and upcoming Hwy 413. (id:35762)
Upstate Realty Inc.
14 Milford Crescent
Brampton, Ontario
Exceptional value is offered with this spacious, detached residence located in one of the most desirable neighbourhoods near Chinguacousy Parkhome to picnic grounds, a childrens water park, petting zoo, greenhouse, and even a winter ski hill. Conveniently situated just minutes from Bramalea City Centre, this property combines comfort, functionality, and style.The long double driveway accommodates up to six vehicles, complemented by a double garage and a large, private lot featuring an expansive deckperfect for entertaining. Inside, the traditional centre-hall plan is enhanced by upgraded hardwood flooring, pot lighting, and a sun-filled picture window in the formal living room. The separate dining room showcases wide-plank laminate flooring, while the modern eat-in kitchen boasts sleek white cabinetry, quartz countertops, undermount sinks, a pantry, deep pot drawers, stainless steel chimney-style exhaust, ceramic tile backsplash, premium appliances, and a garden door walk-out to the side yard.A generously sized family room with a brick gas-insert fireplace, pot lighting, and wide sliding door walk-out provides an inviting gathering space. Upstairs, four well-proportioned bedrooms each offer double closets, with the primary suite featuring a private two-piece ensuite and a convenient linen closet.The professionally finished lower level expands the homes versatility with a second kitchenette, fifth bedroom, full three-piece bath with separate shower, and a spacious recreation room with pot lightingan ideal setup for an in-law suite. (id:35762)
Century 21 Millennium Inc.
Basement - 279 Cocksfield Avenue
Toronto, Ontario
Newly Renovated!! Steps to Sheppard West Subway Station. Separate Entrance. 2 bedroom unit in Cul-De-Sac, Huge Space-Over 1500 sq ft with natural light Living space and lots of storage. 1 Parking Spot included. All utilities and wife included. Private Laundry and dryer (not shared) (id:35762)
Home Standards Brickstone Realty
217 - 58 Lakeside Terrace
Barrie, Ontario
Live Lakeside In This Beautiful 2 Bed + 2 Bath Condo Nestled In The Gorgeous Lakevu Condos; Boasting 935 Sq/Ft Of Open Concept Living; Premium Upgrades Incl. S/S Appliances; Laminate Flooring Throughout, Pot Lights; Large Corner Balcony; 1 Underground Parking; Enjoy Fitness, Party & Pool Table Rooms, Pet Spa & Rooftop Lounge With BBQ & View of Little Lake. Minutes to Hwy 400, Hospital, Georgian College, GO Transit, Shopping & Lake Simcoe! Come Look. Love. Live! (id:35762)
Zolo Realty
2603 - 5 Buttermill Avenue
Vaughan, Ontario
Stunning 5 years New 2 Bedroom + Study, 2-Bath Suite! Enjoy a functional 699 sq ft interior + 117 sq ft balcony on the 26th floor, offering breathtaking southeast views of the CN Tower and tons of natural light. Includes 1 parking and 1 locker.Prime location just steps to TTC Subway, VIVA Transit, and surrounded by restaurants, shops, and entertainment. Easy access to Hwy 400, 407, and 7. Close to York University, parks, grocery stores, and more! (id:35762)
RE/MAX Imperial Realty Inc.
7 Rodarick Drive
Toronto, Ontario
Bright open-concept main floor with hardwood floors, crown mouldings, gas fireplace & large windows. Modern eat-in kitchen with granite counters, stainless steel appliances & breakfast bar. Spacious bedrooms, including a primary with en-suite & built-in closet.Finished basement with high ceilings, wood-burning fireplace, full bath, extra bedroom & plenty of storage. Incredible 55 ft pool-sized lot, perfect for entertaining & family fun.Located in a beautiful Port Union pocket just steps to Lake Ontario, trails, scenic parks & minutes to Rouge Hill GOStation for easy commuting. Nestled in a beautiful pocket of Port Union, surrounded by trails,parks, and close to nature and the waterfront.Hardflooring refinished in 2023. Featuring two fireplaces a gas fireplace on the main floor and a wood-burning fireplace in the basement. (id:35762)
Century 21 Property Zone Realty Inc.
1311 - 470 Front Street W
Toronto, Ontario
Welcome to this stunning modern 1-bedroom plus den condo at The Well by Tridel, offeringbreathtaking skyline views. This spacious, open-concept suite features a sleek kitchen equippedwith energy-efficient, 5-star stainless steel appliances, an integrated dishwasher, andcontemporary soft-close cabinetry. Enjoy 9-foot ceilings, laminate flooring throughout, a full-size washer and dryer, a glass-enclosed standing shower, and floor-to-ceiling windows withcoverings included. The generous bedroom offers plenty of space, while the versatile den caneasily serve as a separate room or home office. Exceptional building amenities include a partyroom, multimedia lounges, an outdoor terrace and lounge with BBQs, games room, rooftop pool andpatio, private dining room, fully equipped gym, dog run, sun deck, and more. Located just stepsfrom the Rogers Centre, CN Tower, public transit, subway stations, and the vibrantEntertainment and Financial Districts. (id:35762)
Century 21 Atria Realty Inc.
596c Ham Lake Road E
Killarney, Ontario
3 Bedroom Waterfront Cottage - French River Area. 4 Season Road Access. Winterized Home/Cottage/Hunt Camp. Large Boathouse/Shed potential Sauna/Bunkie. Next to over 400,000 Acres of Crown Land G2045.On the Shores of the "Hidden Gem, Ham Lake!"1 hr North of Parry Sound. Main intersections are Hartley Bay Rd. and Hwy 69.5 mins from Hwy 69 and French River Trading Post/Hungry Bear Restaurant. Private Dock, Private Beach, Fire Pit, Beautiful Spring Fed Lake. 2hrs from Barrie, 45 mins from Sudbury. Tongue and Groove Pine throughout. Fridge, Stove, Dishwasher, Large Hot Water Heater. Strong Cell Service. Cottage views include Quiet Lake, Beautiful Sunsets over Island, Big Sky, Blanket of Stars, Canadian Shield Parking for 10 cars, Trailers etc. Bass, Pike, Perch, Catfish - Spring fed lake. Large wrap around Deck. Elevated viewing platform/deck with Muskoka chairs. Fully insulated. Newer propane furnace. Ice Fishing/Skating. Sky full of Stars & the Milky Way. Deer, Fox, Loons, Hummingbirds. Phenomenal Fishing less than 10 mins to Georgian Bay via Hartley Bay. 5 mins to French River Provincial Park. Snowmobile Trails within 3 kms including the French River Snowmobile and Walking Bridge (largest of it's kind in the world) 12' wide, 90' over the water 512' long. Lot's of Storage. Water Frontage 160' (49m)..57 Acres.24,829 SQ/FT (2,307 SQ./M).14kms from Alban & Grocery, Lumber/Hardware, Pharmacy, LCBO, Hungry Bear Restaurant 4kms, 14 kms to Pub/Riverside Resort/Fish & Chips.1,000 Gal. Propane Tank (2020). *For Additional Property Details Click The Brochure Icon Below* (id:35762)
Ici Source Real Asset Services Inc.
274 Bell Street
Ingersoll, Ontario
Spacious Family Living in Charming Ingersoll 274 Bell St, Ingersoll, ON N5C 2P3Welcome to 274 Bell Street, a beautifully designed 4-bedroom, 3-bathroom family home nestled in one of Ingersoll's most welcoming neighbourhoods. With its open-concept layout, modern finishes, and unbeatable location near schools, parks, and everyday amenities, this home is perfect for growing families or anyone seeking both comfort and convenience. Bright, Functional Main Floor. Step inside to find 9-foot ceilings and plank flooring that flows through the open-concept kitchen, dining, and living areas. The modern kitchen with stainless steel appliances is perfect for home chefs and entertaining alike, while the dining room walk-outto the patio makes indoor-outdoor living effortless. The living room features a cozy fireplace and large windows that fill the space with natural light. A main floor office offers a quiet space to work or study, and a convenient laundry room with garage access makes daily routines easy. Comfortable Bedrooms & Bathrooms. Upstairs, the primary suite is a true retreat with broadloom flooring, a walk-in closet, and a private 4-piece ensuite bathroom.Three additional spacious bedrooms each feature large windows and closets ideal for children, guests, or a home office. A4-piece main bathroom completes the upper level, offering convenience for the whole family. Room to Grow. The unfinished basement provides a large rec room space (316 x 189), ready to be customized into a home gym, playroom,theatre, or additional living space to suit your familys needs. Prime Location in Ingersoll Located in a peaceful residential area, this home offers quick access to Hwy 401 for easy commuting, while being minutes from local schools, grocery stores, parks, and community centres. Ingersoll's charming downtown shops, cafes, and restaurants are nearby, and London is just a short drive away for added convenience. (id:35762)
Cityscape Real Estate Ltd.
34 - 2235 Blackwater Road
London North, Ontario
Stunning 3-Bedroom, 4-Bathroom Townhouse Condo in North London. Discover this exceptional townhouse condo in one of North London's most desirable communities, featuring a walk-out basement overlooking protected green space and a scenic nature trail.The main level showcases 9-foot ceilings, hardwood flooring, 2-piece powder room, and a contemporary kitchen complete with quartz counter tops and stainless-steel appliances. A Bright dining area overlooks the backyard, complemented by a spacious great room ideal for both entertaining and everyday living. Upstairs features three spacious bedrooms and two full bathrooms, including a beautifully appointed 3-piece ensuite with a glass shower, along with the convenience of in-unit laundry.The fully finished walk-out basement offers a versatile family/recreation room with a large patio door, a 4-piece bathroom.Additional highlights include a single-car garage and a prime location close to excellent schools, Masonville Mall, the YMCA, shopping, dining, and a full range of amenities.Rent: $2,900/month + utilities (gas, hydro, and hot water heater rental). (id:35762)
Save Max Real Estate Inc.
Bsmt - 26 Westfield Crescent
Hamilton, Ontario
Legal Two-Bedroom Basement Apartment available in a quiet neighborhood, registered as a second dwelling unit. This bright and spacious unit features a modern kitchen, combined living and dining area, private in-unit laundry, and a separate side entrance for convenience and privacy. Includes one parking spot, with tenants responsible for 30% of utilities. (id:35762)
Homelife/miracle Realty Ltd
808 - 223 Jackson Street W
Hamilton, Ontario
Welcome to 223 Jackson St W! Fully renovated 1 bed, 1 bath suite located in the heart of Hamilton. Bright and functional floorplan offers a spacious living area with sliding doors leading to a large private balcony. Brand new kitchen complete with stainless steel fridge, stove, built-in microwave, sleek white cabinetry, and quartz countertops. Underground parking is available, laundry is on-site, and all utilities including heat, hydro, and water are included, making this the perfect blend of modern style and convenience in a prime location. Close proximity to all amenities; great schools, parks, restaurants, Hospital, community centres & public transit. (id:35762)
RE/MAX Realty Services Inc.
19 - 6679 Shelter Bay Road
Mississauga, Ontario
All Inclusive & Fully furnished short-term rental available October 1st in the heart of Meadowvale. This spacious 2+1 bedroom, 3 full bathroom townhouse features an open-concept main floor with new hardwood flooring, soaring 12 ft ceilings, an entertainers kitchen with oversized island, quartz counters, stainless steel appliances, and a walkout to a private yard backing onto green space. The primary bedroom offers a walk-in closet and ensuite, while the finished lower level includes a 3rd bedroom and full bath, ideal for guests or a home office. Rent includes utilities, internet, and access to the complex amenities with pool and playground. Conveniently located near schools, parks, Meadowvale Town Centre, Rec Centre, shopping, and trails, with quick access to highways 401/403/407 and GO transit. (id:35762)
Real Broker Ontario Ltd.
1252 Mont Clair Drive
Oakville, Ontario
Amazing Opportunity To Own A Solid Brick Bungalow In The Highly Sought-After College Park Community! Situated On A Premium 60 x 125 Ft Lot, This Home Is Freshly Painted And Very Well Maintained. Original 3 Main Floor Bedrooms Have Been Converted Into 2 e Bedrooms With A Very Spacious Kitchen And Modern Bathroom. The Fully Finished Basement With Separate Entrance Features A Brand New Kitchen, 2 Bedrooms, A Large Living/Dining Room, And Its Own Laundry Perfect For Extended Family Or Rental Income. Both Upper And Lower Levels Have Separate Laundries For Convenience. Numerous Updates Include Roof, Eaves, Insulation, Driveway, Electrical Panel, And More. Enjoy A Private Backyard With Mature Trees, Steps To Parks, Trails, Transit, And Top-Ranked Schools Including White Oaks SS With IB Program. Truly A Turnkey Home With Endless Potential! (id:35762)
Century 21 People's Choice Realty Inc.
Ave - 44 Wright Avenue
Toronto, Ontario
Renovated Victorian In Trendy Roncy! 2.5 Storeys Of Living Space With Open Concept Living/Dining Room. Modern Kitchen With Granite Counters, S/S Appliances, Gas Stove! Full Height Basement With Radiant Heated Floors! Walk-Out From Kitchen To Backyard Oasis. Steps To Sorauren Park Featuring Sought After Monday Farmer's Market. Ultimate Community Neighbourhood And Toronto Living At Its Best! Close To Transit, Shops, Parks, Restaurants & Cafes! (id:35762)
Sutton Group Old Mill Realty Inc.
2223 Lapsley Crescent
Oakville, Ontario
Mature quiet & friendly neighbourhood close to schools, offers comfort, functionality, and flexibility perfect for families seeking an adaptable living space. Bright open throughout - both upper and lower level with 9 ft ceilings. Open-concept living/dining area with afternoon sun, warmth of a gas fireplace on cool days on both levels. Large eat-in kitchen w/ island. Primary bedroom, bow window overlooking garden, sitting area, walk-in closet, and ensuite with skylight & soaker tub. Upper level laundry w/out to garage. California shutters throughout the house add privacy and brightness. Walkout to upper deck and BBQ area. Covered lower deck for summer time entertaining. Enjoy plums, lilac trees and garden flowers. Plenty of outdoor storage under upper deck and shed. A lovely interlocking brick driveway - 2 car garage. Spacious home with flex space for playroom, exercise room, office/den. Come, see the house and make it you HOME! (id:35762)
RE/MAX West Realty Inc.
1807 - 59 Annie Craig Drive
Toronto, Ontario
Very Spacious One Bedroom Suite, Overlooking Humber Bay Park and Lake Ontario. Open Concept, 9 ft Ceilings, Floor to Ceilling Windows (Lots of Natural Light), Huge 125 Ft SouthWest Balcony, Built In Appliances, Modern Highly Functional Kitchen with Quartz Counter Top and Island. Great Facilities. Roof Top Terrace 8th Floor, Gym, BBQ, Main Floor Party Rm, Salt Water Swimming Pool, Steam Room, Yoga Room, Billiard Room, Guest Suite, Steps to Beautiful Lake Trails and Tracks. (id:35762)
Right At Home Realty
Basement - 75 Wright Crescent
Caledon, Ontario
Short term lease only 6-8 months. Welcome to this beautifully renovated 1-bedroom basement suite in the heart of Caledon, located in a quiet, family-friendly neighborhood at 75 Wright Cres. This bright and spacious unit offers a modern open-concept layout with sleek new flooring, pot lights, and large windows that bring in plenty of natural light. The kitchen features brand-new cabinetry, quartz countertops, and stainless steel appliances. Enjoy a generously sized bedroom with ample closet space and a spa-like 3-piece bathroom with elegant tilework and glass shower. Private entrance, in-suite laundry, and 2 parking spot included. Ideal for a single professional or couple seeking comfort and style in a peaceful setting. Minutes to parks, trails, grocery stores, and major commuter routes. Non-smokers only. No pets preferred. Dont miss your chance to live in this upscale space in a prime Caledon location! (id:35762)
RE/MAX West Realty Inc.
501 - 3883 Quartz Road
Mississauga, Ontario
Welcome to this stunning suite at M City 2! This beautifully designed 2-bedroom, 2-bathroom unit offers 738 sq ft of interior space plus a generous 143 sq ft balcony, totalling 881 sq ft. Both spacious bedrooms have direct access to the balcony and are filled with natural light, creating a bright and inviting atmosphere throughout. The open-concept kitchen features quartz countertops and built-in stainless steel appliances. One parking spot and a locker are included. High-speed internet is covered in the maintenance fees for added convenience. M City 2 offers world-class amenities, including a saltwater pool, playground, kids' splash pad, and an outdoor terrace with BBQ stations and a fireplace. In the winter, enjoy the rooftop skating rink. Inside, you'll find a stunning 2-storey lobby with a 24-hour concierge, a fully equipped fitness facility, a dining room with a chef's kitchen, and a games room with a dedicated kids' playzone. The 5th floor also offers podium-level elevators, essentially like having your own private elevators. All of this in an unbeatable location in the heart of Mississauga, just steps from Square One, Highway 403, and public transit. (id:35762)
Royal LePage Ignite Realty
1004 - 225 Malta Avenue
Brampton, Ontario
**Corner Unit with Balcony** Two Bedroom + Media At " Stella Condos " ** South East Corner **Lots Of Sunlight ** 9' Ceiling ** One Underground Parking Included ** Walking Distance To Bus Stop, Shopper's World And Sheridan College ** Close To Conservation Area & Community Park **Close to Hwy 410 & 401** Smart Home Lock System ** Building Has Concierge, Gym, Party Room, Kids Play Room, Rooftop Deck ** Concierge Service 24/7** (id:35762)
Save Max Re/best Realty
2811 - 310 Burnhamthorpe Road W
Mississauga, Ontario
Luxury 2- Bdrm Condo In Stylish Grand Ovation, Solid Built By Tridel In The Heart Of Mississauga. Close To UTM, Steps To Square One Shopping Mall, Living Arts Center, Ymca, Library, City Hall, Restaurants And Transit. Gorgeous South Exposure Corner Unit W/Lake View And Filled W/Sunshine. Great Layout, Two bedrooms are Separate, neutrally painted, upgraded vinyl flooring(No carpet) and window blinds, Features 24Hr Concierge, Indoor Pool, Gym, Hot Tub, Bbq Area And Much More! Close To Hwy Qew/403/401! (id:35762)
Real Home Canada Realty Inc.
24 Willis Drive
Brampton, Ontario
Stunning 3- Level Back Split in Sought-After Peel Village. Welcome to 24 Willis Drive, a beautifully renovated home located in one of Brampton's most desirable, family-friendly neighbourhoods. This 3-level back split combines modern upgrades with timeless charm, offering both style and functionality for today's busy families. Key Features: 3 Spacious Bedrooms & 2-Bathrooms - perfect for families of all sizes. Fully Renovated & Open Concept - Designed for eamless living and entertaining. Modern Kitchen - Quartz countertops, stainless steel appliances & sleek finishes. Gleaming Hardwood Floors- Throughout main living spaces. Bright Recreation Room - Full-sized with electric fireplace. Outdoor Living. Step Outside to a private, fenced backyard complete with patterned concrete walkway and patio, ideal for summer gatherings. A garden shed adds extra storage, while the curb appeal makes a lasting first impression. Comfort and Convenience. Featuring a gas furnace, central air conditioning, and attached one-car garage, this home is move-in ready. Prime Location. Located close to major highways, top-rated schools, and parks with splash pads, tennis courts, and a skating rink -- Everything you need is just minutes away. (id:35762)
Royal LePage Credit Valley Real Estate
5 Mackenzie Drive
Halton Hills, Ontario
Absolutely amazing location and quiet neighbourhood of Georgetown. Upgraded raised bungalow with 3+1 sun filled Bedrooms and two full washrooms at each level. Beautifully maintained in desirable family area on a huge corner lot. Almost new SS appliances, with completely open concept main floor. Atleast 3 to 4 car parking and large backyard. Finished basement with a full washroom & bedroom, equipped with a projector and screen ready for an entertainment. Access to beautiful Georgetown mall, banks, highways, downtown, bus stop and best schools in the neighborhood. (id:35762)
Homelife/miracle Realty Ltd


