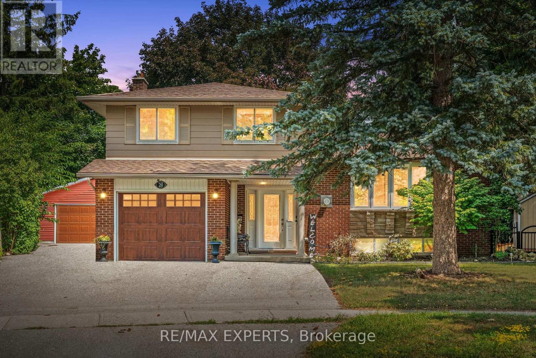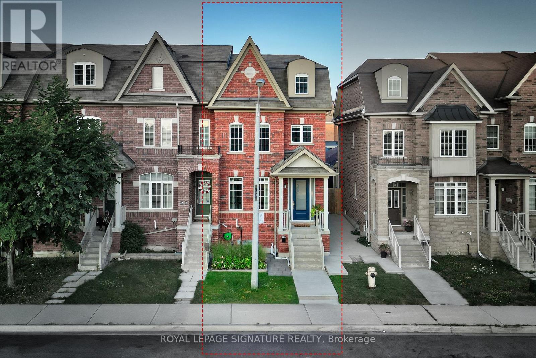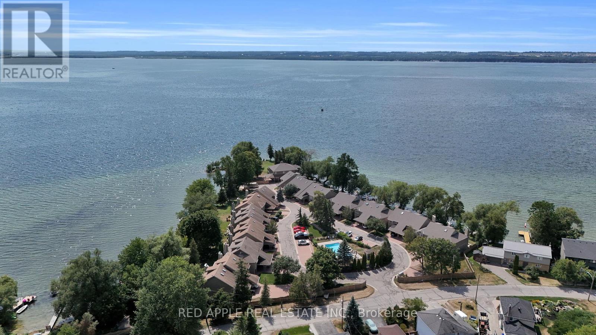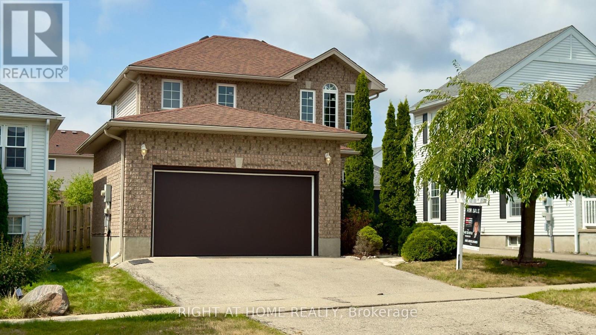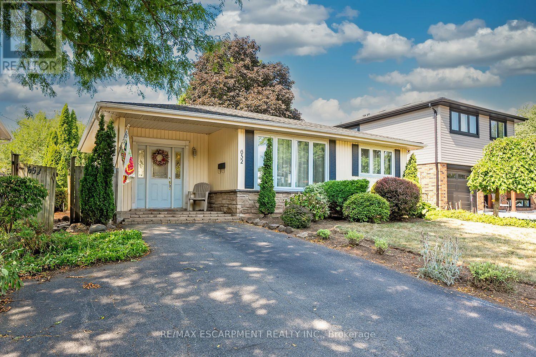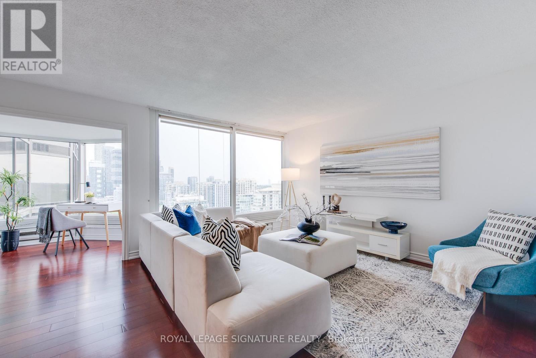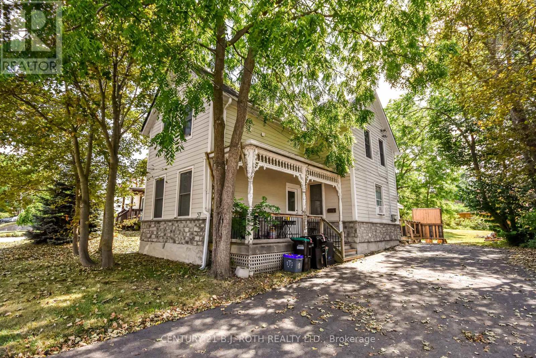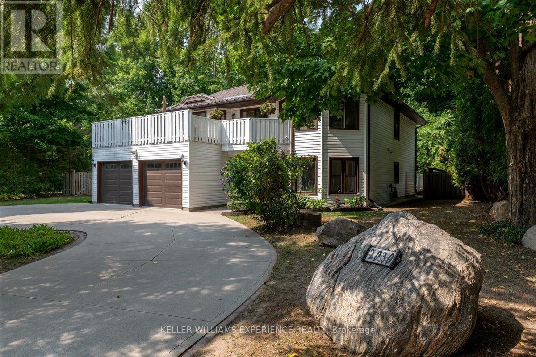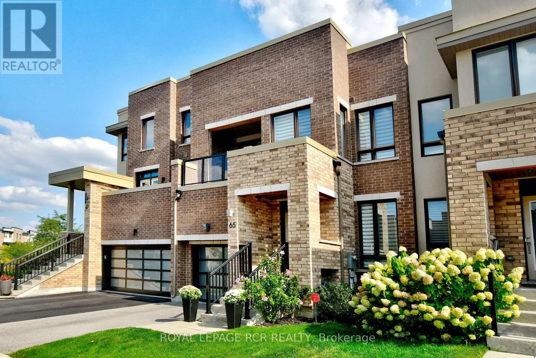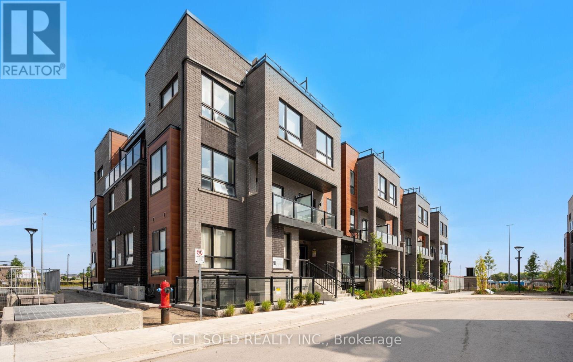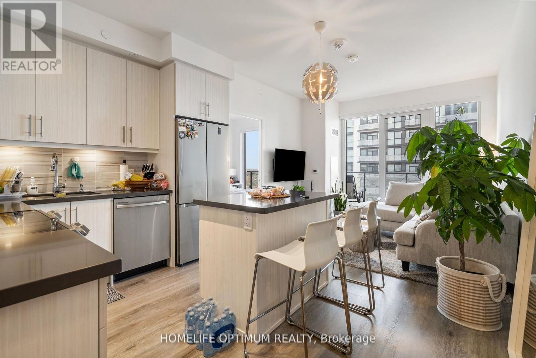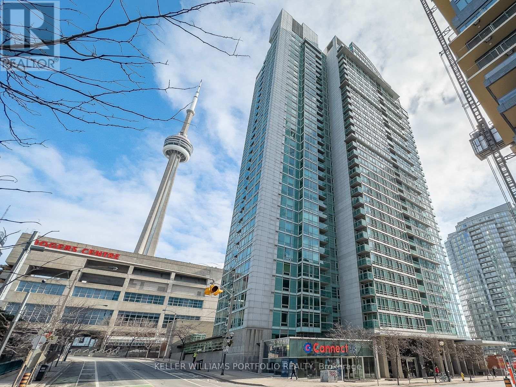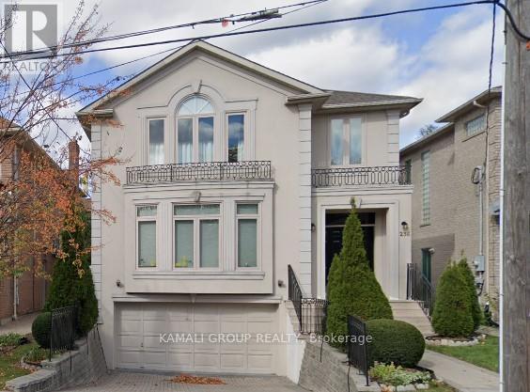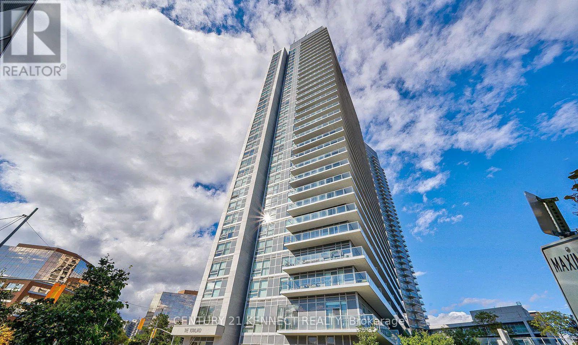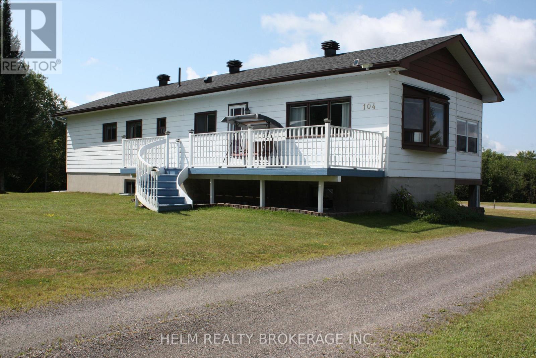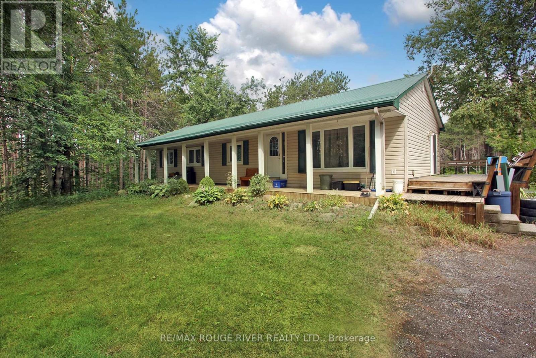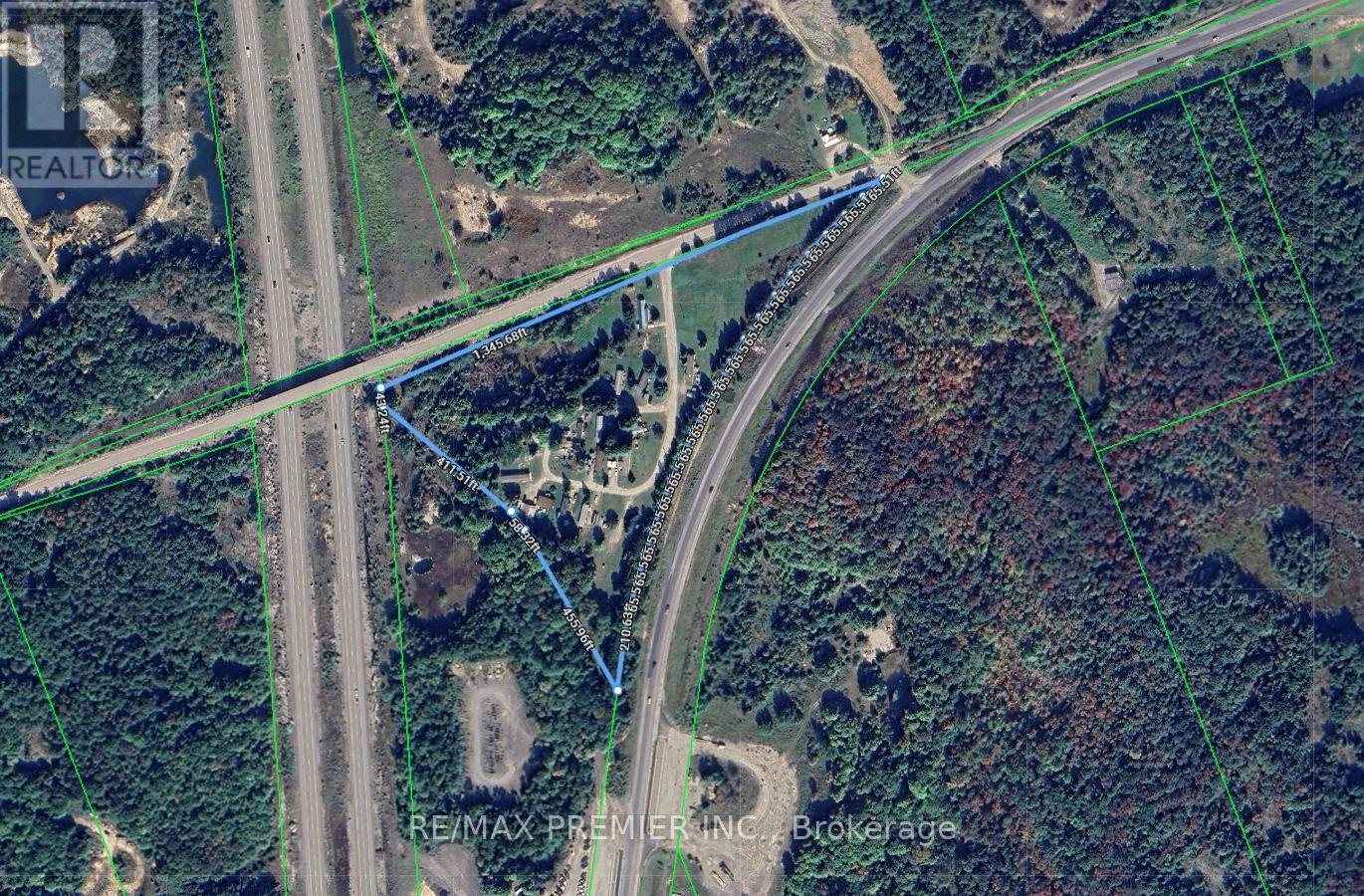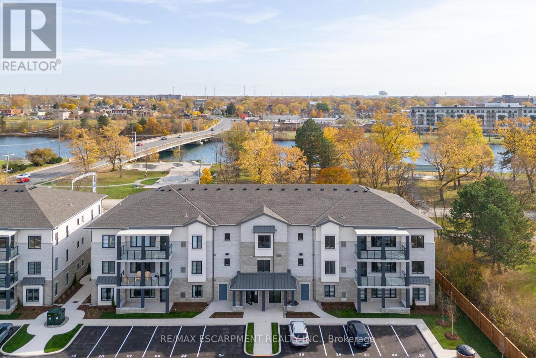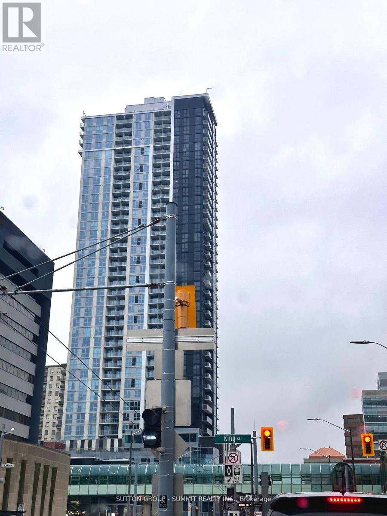20 Michael Place
Guelph, Ontario
Situated in a sought-after pocket of Guelphs quiet west end, this spacious 3+1 bedroom side-split is a short walk to schools, parks, shopping, and just minutes to Costco. Set on a large pie-shaped lot at the end of a cul-de-sac, the property offers a massive driveway, an attached single garage, and a newer detached insulated two-car garage with a 100-amp panel, perfect for car enthusiasts or a workshop. A separate entrance leads to the finished basement with kitchen, bedroom, and washroom, ideal for in-laws, guests, or future possibilities. Freshly painted with two fireplaces, updated roof (2020), newer windows, and a large crawl space for storage. Flexible living space, thoughtful updates, and a pre-inspection report for buyers confidence. Some photos virtually staged (id:35762)
RE/MAX Experts
25 Charlie Jordan Road
Toronto, Ontario
This bright and beautifully maintained end-unit freehold townhome feels more like a detached home! With sunshine pouring in from three sides and a sense of warmth and space that welcomes you the moment you step inside. Host family and friends in a thoughtfully designed layout where the kitchen flows seamlessly into the open-concept dining and living areas. Step outside to a private, low-maintenance backyard with direct access to a double-car garage, wired for Tesla charging. The fully finished basement adds even more flexibility, featuring a built-in Murphy bed, full bathroom with stand-up shower, and ample storage. Whether used as a fourth bedroom, a guest suite, home gym, or cozy movie lounge, the possibilities are endless. On the second floor, an open-concept family room offers flexible space for a playroom, office, or cozy place to unwind. Two bedrooms and a full bathroom complete the level. Best part... The entire third floor is a private primary retreat, with an ensuite bathroom and a walk-in closet complete with built-in shelving and organizers.Set across from Joseph Bannon Park and just steps to Starbucks, restaurants, and local shops, you will love the everyday convenience. Quick access to Hwy 400/401, Yorkdale Mall, Downsview, Wilson Subway Station, and Weston GO make commuting effortless. Whether you are upsizing or investing, this beautifully kept end-unit townhome delivers the layout, location, and value you're looking for. Don't miss it! (id:35762)
Royal LePage Signature Realty
12 Davy Point Circle
Georgina, Ontario
Welcome to 12 Davy Point Circle! Discover this Stunning, 3 Story, Direct Waterfront Townhome Corner Unit, Offering Breathtaking Lake Views from Multiple Vantage Points. Nestled in a Private Enclave of 26 Townhomes, this Property is the Perfect Year-Round Residence or Cottage Getaway, Conveniently Located Less than an Hour from T.O. on Lake Simcoe. This Incredible Waterfront Home Features a Bright Open Concept Main Floor Layout & Includes a Functional Kitchen, Separate Laundry Area & Powder Room. The Gas Fireplace, Floor-to-Ceiling Windows, Living & Dining Area Steps Out to the Spectacular Lake View Deck. The Primary Suite is a Retreat with Double Closets & Spacious 4 pc En-suite. Included are 2 Additional Bedrooms with Ample Storage. The Private & Spacious Loft Serves as an Ideal Office Space, a Potential 4th Bedroom or an In-Law Suite with Ample Storage Area. The Lakeside Location Offers Year-Round Recreation. Living at Davy Point Adult Community, You Can Enjoy the Communal Day Dock with Watercraft Storage and an Inground Heated Pool. This Exceptional Property is Close to Many Amenities & Recreational Opportunities Such as the MURC, the ROC & Orchard Beach Golf Course. The Future Proposed Bypass is Aimed at Easing Traffic Congestion to Toronto. (id:35762)
Red Apple Real Estate Inc.
3243 St. John's Side Road
Whitchurch-Stouffville, Ontario
TWO SEPARATE RESIDENCES * TWO WORKSHOPS * INGROUND POOL * 8.75 ACRES OF PRIVACY* WOW!!! MAIN HOME offers open concept living, kitchen, dining*Stunning kitchen renovation w/ island, tons of workspace*W/O to deck*All hang out together in one family friendly and entertaining area*Primary bed with walk in closet and custom shoe closet; 3-piece ensuite; W/O to deck and hot tub*3 additional spacious main floor bedrooms*Finished rec room w/ fireplace, tons of seating area and W/O to yard*Open Staircase. Basement includes large open billiard space and additional rec room area*5th bedroom w/ 3-piece ensuite in basement*Main home 2-car garage offers convenient secondary suite access. SECONDARY SUITE includes large kitchen with pantry and W/O to private yard*Secondary suite large and open living area overlooks expansive front lawn and driveway*Two more bedrooms, each with 3 piece ensuites*Separate laundry*Additional single car garage with direct and private access to Secondary Suite*Secondary Suite provides separate furnace and A/C*Expansive yard offers inground pool and large deck*Summer BBQs can't get much better than this*The entire East side of the lot remains wide open to your imagination*Your own driving range and practice area perhaps? West side of the property offers two workshop options*WORKSHOP 1 is 32 x 15 with single walk-in door and 2 garage doors*WORKSHOP 2 is 53 x 28 and offers 1 walk-in door; plus 2 single garage doors; and 1 double garage door (all with automatic openers), 200A power supply and rough in for in floor heating*The long driveway provides a circular area in front of the 2-home residence as well as a driveway access to Workshop 2*Minutes to Aurora and Newmarket shopping and dining options*Easy access to 404*Near Aurora or Bloomington GO Stations*Your options are wide open with this incredible home*Over 4,500 sq feet of total living space + 2 unique and private homes + 2 workshops* WELCOME HOME! (id:35762)
Keller Williams Referred Urban Realty
Lower Level - 240 Parliament Street
Toronto, Ontario
Direct private access from Parliament with signage rights spanning half the building frontage. Full-height ceilings and an open-concept layout make the space easy to adapt for a variety of uses. Plumbing and bathrooms are already in place, with rear alleyway door access and a full floor plate. Located in a rapidly changing community with several new high-rise condo developments, all within walking distance to the Distillery District and St. Lawrence Market. Prime visibility along a high-traffic main street with excellent pedestrian and vehicle traffic. Flexible zoning and updated finishes throughout. (id:35762)
Keller Williams Real Estate Associates
50 Longyear Drive
Hamilton, Ontario
Welcome to 50 Longyear Drive! Where Your Backyard Feels Like Cottage Country, Right in the Heart of Waterdown. Step into a world where the hustle of city life melts away the moment you open the back door. This incredible 165-foot deep lot offers a private backyard retreat so peaceful and picturesque, youll swear youre at the lake. Towering mature trees wrap you in privacy, birdsong replaces traffic noise, and the gentle rustle of leaves creates the soundtrack to your new life. Whether its morning coffee on the patio, an evening glass of wine under the stars, or weekend BBQs with friends, this yard is a year-round escape youll never want to leave. Inside, youll find over 2,400 sq. ft. of total living space that blends warmth, comfort, and functionality. The foyer welcomes you into a bright formal living/dining room with rich engineered hardwood flowing seamlessly across the main and upper levels. At the back of the home, a cozy family room with a gas fireplace opens to a sunlit kitchen, both with views of your breathtaking backyard. A powder room and spacious laundry room complete the main floor. Upstairs, your private primary suite feels like a sanctuary with a 5-piece ensuite featuring double sinks, a deep soaker tub, and separate shower. Two generous bedrooms and a 4-piece bathroom complete this level. The finished basement offers even more space, with a private den perfect for a home office or playroom, and a large open rec room for movie nights, games, or music sessions, plus plenty of storage. All of this is set in an unbeatable location, walking distance to Waterdowns vibrant new hub of shops, dining, and services, plus schools, parks, and trails just around the corner. This is more than just a home, its a lifestyle. Rarely does a property combine such an exceptional backyard with city convenience. Fall in love with 50 Longyear Drive, and make every day feel like a getaway. (id:35762)
RE/MAX Escarpment Realty Inc.
19 Windflower Drive
Kitchener, Ontario
This home offers convenience and comfort in a desirable location in prime Kitchener Laurentian West neighbourhood area, Located just one minutes to central bus station, Walmart & sunrise Shopping Center with easy highway access and schools. Ready to move in welcoming you with a big foyer, living dining open concept with a lots of natural light, leading to the Kitchen which is recently renovated has 2 color cabinets, with quartz counter top and backsplash has pot lights and indirect counter lights, all appliances are stainless steel.Separate family room with lots of natural light. Walk out to beautiful large deck, down to a big backyard with charming trees, broil king barbecue is included, lights around the whole fence, front and backyard are managed by landscaping company since 2020.The second floor has 3 bedrooms and 2 full washrooms, the Master bedroom is big in size with his and her closet, and ensuit 2nd full washroom.Basement is finished with modern laminate flooring all over, laundry room has big storage and a deep standing deep freezer to stay or go, also has high efficiency furnace, new water softener and hot water tank.With over than $160,000 spent on upgrades, Roof 2021, Windows Nov 2022, kitchen 2022, Renovated 3.5 washrooms 2022, Appliances 2022, New floor 2024 all over including base boards, New Updated electricity outlets 2025, Updated 200 Ams electrical panel on 2020, Garage equipped with EV charger ( Tesla) could be refitted to any other EV charger, New garage door 2025, freshly painted 2025, New furnace 2025, water softener 2024,Cherry blossom tree in front of the house/ Japanese tree back yard (id:35762)
Right At Home Realty
1745 Cobra Crescent
Burlington, Ontario
Beautifully maintained freehold 2-storey townhouse in Burlingtons sought-after Corporate neighbourhood with rare garage access to the rear yard. This home offers an inviting open-concept design with hardwood flooring and pot lights throughout. The sunlit living room flows seamlessly into the modernized white kitchen with granite countertops, stylish backsplash, stainless steel appliances, and sliding door access to a fully fenced, landscaped backyard with a stone patio perfect for entertaining. The updated main floor powder room, wood staircase with wrought iron spindles, and thoughtful finishes add to the homes appeal. Upstairs, the spacious primary bedroom includes a walk-in closet and an updated spa-like ensuite with a soaker tub and glass shower. Two additional bedrooms share an updated main 4-piece bath. Additional highlights include a single-car garage with inside entry, a pro rack organization system, owned water heater, furnace (2019), roof (2017), and upgraded attic insulation. Ideally located with quick access to major highways and Appleby GO Station perfect for commuters and within walking distance to schools, parks, restaurants, recreation facilities, public transit, and more! (id:35762)
Century 21 Miller Real Estate Ltd.
652 Ardleigh Crescent
Burlington, Ontario
Beautiful 3 level back split on a private 50-foot x 110-foot lot in southeast Burlington! This 3+1 bedroom home boasts 1.5 baths and is approximately 1500 square feet plus a finished lower level. This home is carpet-free throughout and offers plenty of potential. The main level boasts a large entry area / family room and spacious living / dining room combination. The eat-in kitchen has wood cabinetry and plenty of natural light. The upper level has hardwood flooring throughout, 3 bedrooms and a 4-piece bathroom. The lower level features a den / rec room, 4th bedroom, 2-piece bath, workshop, separate laundry room and a large crawl space. The exterior of the home features a 3-car driveway and a private rear yard with a large wood deck! This home is situated on a quiet street within a fantastic neighbourhood. Conveniently located close to all amenities and major highways and walking distance to schools and parks! (id:35762)
RE/MAX Escarpment Realty Inc.
307 - 320 Mill Street S
Brampton, Ontario
Discover this bright and spacious 2-bedroom + den, 2-bathroom condo offering 1,227 sq ft of thoughtfully designed living space. Bathed in natural light, the open-concept layout seamlessly blends modern comfort with everyday functionality. Enjoy elegant hardwood flooring in the main living areas and a generous kitchen featuring ample cabinetry and prep space ideal for both daily living and entertaining. Accessibility is thoughtfully integrated with an electronic, wheelchair-accessible entry door for added ease. Set in a highly desirable community backing onto the tranquil Etobicoke Creek Ravine, you'll appreciate the peaceful atmosphere without sacrificing convenience. Just a short walk to public transit, shopping, restaurants, and recreation center's with quick access to Highways 407, 410, and 401.This unit comes complete with two underground parking spots, a storage locker, and includes all utilities: hydro, water, and gas. Residents enjoy a full range of premium amenities: 24/7 concierge, indoor pool, fitness centre, sauna, party room, games room and an outdoor tennis court. The perfect blend of comfort, convenience, and lifestyle experience condo living at its finest. (id:35762)
Century 21 B.j. Roth Realty Ltd.
3232 Ulman Road
Oakville, Ontario
Charming 3 Bedrooms Detached Home On Mature Treed 103 Ft Deep Lot In Desirable Bronte. Walking Distance To The Harbor Lake, Parks. Hardwood Floors On Main And 2nd Floor. Walk Out From Breakfast Area To Patio And Landscaped Garden. Walk To park, lake, Shops And Restaurants. Access To Trail Leading To Shell Park. Good For Small Family To Live. (id:35762)
Ipro Realty Ltd.
2108 - 1 Palace Pier Court
Toronto, Ontario
Experience the Pinnacle of Waterfront Living Perched high above Humber Bay, Suite 2108 is a bright, sunlit retreat offering approximately 1,223 sq. ft. of luxury living. This immaculate 2-bedroom plus den/sunroom residence boasts immersive, panoramic views of Lake Ontario, the Toronto skyline, and High Park.Palace Place is Toronto's most prestigious waterfront address synonymous with elegance,sophistication, and unmatched service. From high-end finishes to all-inclusive amenities, every detail defines five-star living. Residents enjoy:Private shuttle service to Union Station Valet parking 24-hour white-glove concierge & security, including Les Clefs d'Or concierge service the same standard found at world-renowned resorts like the Four Seasons World-Class Amenities rival the city's finest hotels and include:Recently refreshed saltwater pool Fully equipped fitness centre & spa Indoor driving range Rooftop sundeck with barbecues Library, theatre, and guest suites Ample underground visitor parking Suite Features:Stainless steel stove, fridge, and dishwasher Black microwave (sold as-is)White stacked washer/dryer One parking space & one locker included Maintenance fees cover all utilities (except internet) and grant full access to all five-staramenities.Discover waterfront living at its finestPalace Place is not just a residence, it's a lifestyle. (id:35762)
Royal LePage Signature Realty
2502 - 4011 Brickstone Mews N
Mississauga, Ontario
Stunning corner suite 2 bedroom, 2 bathroom with 9 ft ceilings and expansive floor-to-ceiling windows, offering excellent natural light and breathtaking panoramic city views. Freshly painted and thoughtfully upgraded with porcelain tile, premium laminate floors, stainless steel appliances, quartz countertops, an extended breakfast bar, and in-suite laundry. The spacious primary suite features a walk-in closet and a stylish 4-pc ensuite. Open-concept layout with private balcony, ideal for both daily living and entertaining. Parking and locker included. Located in the vibrant heart of Mississauga, just steps to Square One, Celebration Square, Sheridan College, YMCA, Central Library, dining, entertainment, and minutes to Hwy 403/401 and GO Transit. (id:35762)
Homelife Landmark Realty Inc.
57 Penetang Street
Barrie, Ontario
Versatile RM2-zoned duplex offering both immediate income and long-term growth potential. Located at 57 Penetang, this property is a rare opportunity for investors, multi-generational families, or those looking to live in one unit and rent the other. The large, deep yard invites you to explore the possibilities of a potential garden suite under Bill 23, adding another layer of future value and flexibility. The main unit features a spacious and bright three-bedroom apartment filled with natural light. High ceilings and the charm of a century home combine beautifully with modern conveniences like in-unit laundry, making it an attractive space for tenants or an owner-occupier. The second unit offers two comfortable bedrooms, a large living room, an eat-in kitchen, and charming finishes throughout. This unit also includes in-unit laundry and the added benefit of basement access for extra storage or hobby space, further increasing its appeal. Both units are self-contained, providing privacy and functionality for occupants. With RM2 zoning in place, there is strong potential for future redevelopment or intensification, whether that means adding additional residential units, creating a garden suite, or exploring other high-density options permitted under the current zoning. This property's location offers convenient access to amenities, schools, parks, and transportation, making it an attractive choice for tenants and ensuring consistent rental demand. 57 Penetang is a rare combination of immediate cash flow, future development potential, and a flexible layout that works for a variety of living arrangements. Whether you're an investor seeking a solid addition to your portfolio or a buyer looking for a home with income to offset expenses, this property delivers on all fronts. (id:35762)
Century 21 B.j. Roth Realty Ltd.
2030 Lilac Drive
Innisfil, Ontario
Set on an oversized 0.29-acre lot (approx. 95.94 x 139.09 ft), this property offers privacy, natural beauty, and room to grow. For a modest annual fee of $125, you can become a member of the Alcona Beach Club and have access to the private local beach club with access to 2 beaches. Enjoy a serene lake setting with pristine shoreline and sparkling waters, along with access to private events & exclusive membership perks. Towering trees create a tranquil, park-like setting for this residence, while the expansive concrete circular driveway provides excellent curb appeal and ample parking for family and guests. The home's thoughtful raised bungalow layout is both functional and inviting, and the bright main level, situated on a slab foundation, features four walkouts. This floor features a family room with a wood-burning airtight stove, dining area, two full bathrooms, a kitchenette, a bedroom, and a spacious laundry/utility room. Set up for weekend guests, multi-generational living, or a future in-law suite. Upstairs is the heart of the home, with an open-concept living and dining area, a well-equipped kitchen, and multiple walkouts to a serene, tree-top deck, for dining or entertaining. This level offers three bedrooms and a beautifully tiled 6-piece bath. Large windows throughout the home fill the space with natural light all day long, creating a warm and uplifting atmosphere. Additional highlights include a durable metal roof, gutter guards, a heated double-car garage, and two garden sheds with hydro ideal for storage, hobbies, or workshop space. The fully fenced backyard offers mature trees, a fire pit area, and a double-wide gate for easy access and seasonal storage. There's even room for a future pool or custom deck to suit your lifestyle. Whether you're looking for a full-time residence or a peaceful weekend getaway, this distinctive home offers the best of lakeside living just 45 minutes from the GTA, and close to parks, schools, and everyday amenities. (id:35762)
Keller Williams Experience Realty
65 Anchusa Drive
Richmond Hill, Ontario
Prepare to fall in love with 65 Anchusa Dr which is more than a home, it's a lifestyle! This vibrant community is located steps to Lake Wilcox. Enjoy a walk along the many trails. Go for a canoe or kayak on the lake. Neighbourhood amenities include a water park, Rec Centre with pool, beach volleyball courts, playground, skatepark, excellent schools and more. This premium lot backs onto picturesque Jefferson Forest. Providing scenic views of the greenspace from the oversized windows. This breathtaking townhouse has 3 spacious bedrooms and 4 bathrooms. With almost 2000 square feet plus the finished basement. Freehold with no fees whatsoever. Gorgeous engineered hardwood floors. The chef's kitchen features quartz counters and stainless-steel appliances including a Wolf gas range. The open concept layout is an entertainer's dream. 9-foot ceilings on the main & 2nd floor. An oversized primary bedroom with walk-in closet and a 5-piece ensuite with double vanity and a freestanding soaker tub. Rarely offered balcony off of the 2nd bedroom. The finished basement is perfect as a guest room, rec room and/or home gym plus there is a separate space for an office along with a 3-piece bathroom. Two sets of laundry located on both the 2nd floor & basement. Sliding doors on the main floor walkout to the fully fenced yard with stone patio and gas BBQ hookup. Imagine relaxing in your very own private backyard oasis. Move in ready so you can enjoy all this wonderful area has to offer right away. Live your best life by Lake Wilcox! (id:35762)
Royal LePage Rcr Realty
18 - 18 Lytham Green Circle
Newmarket, Ontario
Discover the perfect mix of style, comfort, and unbeatable convenience in this sun-filled 1-bedroom corner unit at Glenway Urban Towns by Andrin Homes. Step into this light-filled home with a sleek modern kitchen, brand-new appliances, and a spacious utility room for all your storage needs. Location is everything: walk to Upper Canada Mall for shopping and dining, or catch your ride at the Newmarket Bus Terminal just steps away. As an added bonus, this corner unit sits closest to the sidewalk, putting you even nearer to the terminal and saving you precious minutes (especially on those cold winter mornings!). With low maintenance fees and a full Tarion warranty, this is truly move-in ready. Whether you're a first-time buyer, downsizer, or investor, you'll love the low-maintenance lifestyle in this thriving new community where everything you need is right outside your door. (id:35762)
Get Sold Realty Inc.
3211 - 30 Upper Mall Way
Vaughan, Ontario
Welcome to a stunning 1+den with south view. This unit offers spacious and thoughtfully designed living space and Den which you can make home office. walk to promenade mall, promenade bus terminal, library, groceries, restaurants. With easy access to hwy 7/407/400/404. (id:35762)
RE/MAX Realtron Yc Realty
1704 - 95 Oneida Crescent
Richmond Hill, Ontario
Charming 2-Bedroom Corner Unit in Richmond Hill 95 Oneida Cres #1704. Welcome to this beautifully appointed 2-bedroom, 2-bathroom condo located in the heart of Richmond Hill. Spanning 820 sq ft, this unit features an inviting open concept living and dining area, perfect for entertaining or relaxing with family. The modern kitchen boasts a convenient breakfast bar, ideal for casual dining and morning coffee. Step outside to enjoy the spacious balcony accessible from both the master bedroom and living room, offering a serene space to unwind and take in the views. With two full bathrooms, convenience is at your fingertips, making this unit perfect for a small family or to enjoy guests. Don't miss the opportunity to make this charming condo your new home! (id:35762)
Homelife Optimum Realty
4 - 15221 Yonge Street
Aurora, Ontario
** Location, Location** High Demand Desired Downtown Core & Business Area of Aurora, Second Floor, No Elevator, Approximately 900 S.F., Pedestrian & High Traffic Yonge St Exposure, Multi-Use; Office, Show Room. Accounting Firm for many Years, Gross Lease + HST, Including Realty Taxes, Operating Costs, Heat, Hydro, Air Condition. Only Phone And Internet Extra!!! **EXTRAS** General Office Area, + 2 Piece Powder Room, Kitchenette & small storage room " To be shared with other tenant on the second floor " (id:35762)
RE/MAX Crossroads Realty Inc.
Bsmt - 45 Marcus Crescent
Markham, Ontario
Separated Entrance Basement Apartment, Bright And Spacious 2 Bedroom, Open Concept, Desirable Markham Raymerville Area. Ensuite Laundry, One Parking Spot (On the Driveway), Side Entrance, Close Markville Mall, Markville HS And More. Walking Distance To Everything, Groceries, Shopping, Schools, Plaza...etc. (id:35762)
Aimhome Realty Inc.
Main - 41 Park Street
Toronto, Ontario
Dont miss this spacious 2-bedroom, 1-bath main floor unit with an inviting open-concept layout. Highlights include a cozy fireplace, generously sized bedrooms, a double-sink bathroom, and an expansive private backyard with a deck ideal for relaxing or entertaining. Conveniently located near Scarborough GO, Warden Station, Bluffers Park & Beach, and Cliffside Plaza. (id:35762)
Pmt Realty Inc.
39 La Peer Boulevard
Toronto, Ontario
Welcome To Lovely Home On Quiet Street Close To Highly Rated Schools: Brookmill Junior P.S. And L'amoreaux Collegiate Institute, Seneca College, Near Bridlemall Shopping And Restaurants, Ttc And Hwy; Raised-Bungalow With Functional Layout, Totally renovated with a ton of $$$ from top to bottom, brand new kitchen, brand new washrooms, smooth ceiling with pot lights, all brand new appliances , Sunny Living Room With Balcony with new painting, brand new Spacious Basement Apartment (1,200 Sf) With Extra Large Kitchen And Walkout. A large deck and beautiful backyard. directly from garage to inside of house . Enjoy Relaxing On The Charming Porch! (id:35762)
Homelife Landmark Realty Inc.
47 - 1100 Oxford Street
Oshawa, Ontario
Move-In Ready with Built-In Income Stream! Welcome to this bright and spacious 3 bedroom condo townhouse with a separate ground-floor bachelor apartment and private entrance perfect for generating rental income, hosting extended family, or creating an in-law suite all in the heart of Oshawas Lakeview community. The main floor offers sun-filled living spaces with laminate floors and pot lights throughout. The sleek quartz kitchen flows seamlessly into the living and dining areas, leading to a balcony overlooking a fully fenced backyard ideal for relaxing or entertaining. Downstairs, the bachelor apartment features its own kitchen, 3-piece bathroom, direct walkout to the backyard, and shared laundry on the ground floor, conveniently accessible to both units adding comfort and functionality for all occupants. Enjoy the convenience of being steps to FreshCo, Shoppers Drug Mart, LCBO, parks, schools, and public transit, with easy access to Hwy 401 and the GO Station in under 10 minutes. Whether you're looking to live comfortably, earn passive income, or both this turnkey townhome delivers exceptional value and versatility. (id:35762)
Royal LePage Signature Realty
2309 - 81 Navy Wharf Court
Toronto, Ontario
Spacious 2 Bedroom + 1 Den Corner Unit. Floor to Ceiling Windows, Separate Den can be used as an Office. 2 full baths. Amazing building amenities including: 25m indoor pool, sauna, gym, movie theater, billiard room, party room, BBQ & Concierge. Prime location, walking distance to CN Tower, Aquarium, Financial District, streetcar and easy access to Gardner Expressway. (id:35762)
Keller Williams Portfolio Realty
209 - 21 Scollard Street
Toronto, Ontario
Welcome to 21 Scollard St, Suite 209, a rare opportunity to own in an exclusive boutique building in the heart of Yorkville. This one bedroom plus den with parking and locker offers a smart, efficient layout with no wasted space, high ceilings, and floor-to-ceiling windows that bring in an abundance of natural light. The spacious den is ideal for a home office. Recently upgraded with engineered hardwood floors throughout, and a new bathroom vanity. The elegant bathroom also features a deep soaker tub, luxury marble flooring and marble surround bathtub. The kitchen is both functional and stylish with premium granite counters, stainless steel appliances, ample cabinet space, and a breakfast bar. A separate dining area makes entertaining easy. Enjoy a quiet, courtyard-facing unit with a generous full-length balcony spanning the entire suite, accessible from both the living area and bedroom. Well-maintained, low-rise building with only 97 units offering a more private lifestyle. Residents enjoy exclusive amenities within the building, and full access to the luxury amenities at 18 Yorkville next door. These combined amenities include exercise rooms, party rooms, sauna, media room, billiards room, rooftop deck, and visitor parking. Recent upgrades include renovated hallway floors, a soon-to-be-refreshed main lobby, and building-wide balcony improvements already underway. Steps to the best of Yorkville's dining, shopping, transit, parks, and more. (id:35762)
Royal LePage Signature Realty
1303 - 15 Lower Jarvis Street
Toronto, Ontario
Waterfront Luxury Furnished 2 Bedrooms + 2 Bathrooms Unit, South-East CornerView, Large Windows, Spacious Balcony teps from TTC, Loblaws, St. Lawrence Market, Sugar Beach, LCBO, George Brown College, and OCAD. (id:35762)
Hc Realty Group Inc.
1408 - 275 Yorkland Road
Toronto, Ontario
Welcome to The Yorkland at Herons Hill by Monarch! This bright and spacious 1-bedroom + den condo offers an open-concept layout with 642 sq ft of interior living space and a 100 sq ft open balcony that's 742 sq ft of total comfort and style! The kitchen features ample granite counter space and overlooks the living and dining areas, ideal for entertaining or relaxing at home. The separate den is thoughtfully positioned to serve as a productive home office, a cozy nursery, or even a guest bedroom, flexibility that suits your lifestyle. Enjoy morning coffee or unwind in the evening on the oversized open balcony, where an east-facing panoramic view welcomes the sunrise and offers your private outdoor retreat. This unit includes one conveniently located parking space near the elevator and a storage locker for your extra belongings. Residents can access premium amenities, including an indoor pool, sauna, gym, party room, BBQ area, guest suites, concierge service, and their urban clubhouse. The location can't be beat with quick access to the subway, Hwy 404, 401, and DVP, and just minutes from Fairview Mall, Bayview Village, grocery stores, restaurants, and the public library. Move in, spread out, and enjoy everything this vibrant community offers! (Note: Some photos may be virtually staged or enhanced.) (id:35762)
Right At Home Realty
Basement - 236 Mckee Avenue
Toronto, Ontario
Rare Find!! Walk-Out 2 Bedroom Unit! Featuring Renovated Kitchen With Stainless Steel Appliances, Open-Concept Living Area, Private Ensuite Washer & Dryer, Minutes To 2 Subways Stations (Yonge & Sheppard), Shopping At Yonge Sheppard Centre, Bayview Village Shopping Centre & Hwy 401 (id:35762)
Kamali Group Realty
1005 - 2020 Bathurst Street
Toronto, Ontario
A newly constructed residential building that combines modern design, quality construction, and unparalleled convenience. This pristine unit offers a spacious open-concept layout, with a stylish kitchen equipped with high-end built-in appliances . The kitchen flows seamlessly into a cozy living room, which features a walkout balcony and breathtaking floor-to-ceiling windows that flood the space with natural light and provide tranquil views of the surrounding neighborhood. The building's location is conveniently situated along the future route of the Light Rail Transit (LRT), ensuring direct and easy access to public transportation for residents.***10Ft Ceiling***. (id:35762)
RE/MAX Imperial Realty Inc.
2306 - 275 Yorkland Road
Toronto, Ontario
Welcome to this bright and spacious open-concept one-bedroom suite, featuring a modern design and a generous double closet in the bedroom. Enjoy a large private balcony with breathtaking, unobstructed east views perfect for morning coffee or evening relaxation. Located just steps from Fairview Mall, top-rated restaurants, and convenient transit including Don Mills Subway Station, with quick access to DVP, 404, and 401. Take advantage of a free shuttle to the subway, making your commute a breeze. Building amenities include an indoor pool. Surrounded by excellent schools, shopping, Silver City Cinema, and a vibrant mix of amenities - this is urban living at its finest! (id:35762)
Century 21 Kennect Realty
403 - 38 Niagara Street
Toronto, Ontario
Welcome to King West living at Zed Lofts! This rarely available open-concept studio offers a versatile living space with floor-to-ceiling windows, perfect for working professionals. Located in a quiet, well-maintained boutique building, it provides plenty of privacy while being just steps away from the trendy King West neighborhood and all its amenities. The unit features brand-new appliances, a newly renovated kitchen, a 4-piece bathroom, ample closet space, and convenient ensuite laundry. Bright and spacious with a functional layout, it's designed for modern and comfortable city living. Additionally, a parking lot is located right beside the building for added convenience. (id:35762)
Property.ca Inc.
Main - 345 Markham Street
Toronto, Ontario
Beautifully updated, light-filled main floor apartment in Prime Little Italy! Very high ceilings, newly laid white oak hardwood flooring, updated bathroom, ensuite laundry, direct access to the backyard outdoor space and parking. Just over 700 sqft of liveable space with a large kitchen perfect for entertaining. Gas and water included and tenant pays a portion of hydro. Experience the charm of Markham Street, steps to Kensingston Market and everything this amazing area has to offer. Photos show staged apartment with older flooring as well as vacant apartment with new flooring. (id:35762)
Sage Real Estate Limited
4814 - 386 Yonge Street
Toronto, Ontario
Prestigious Aura at College Park ! Enjoy unobstructed west-facing views of the downtown skyline, CN Tower, and Lake Ontario from this bright and functional 1-bedroom suite. Featuring 532 sq. ft. of interior space plus an 85 sq. ft. balcony overlooking the park, this unit offers 9' ceilings, laminate flooring, floor-to-ceiling windows, quartz countertops, and a center island. Conveniently located with direct access to College Subway Station and a 24-hour grocery store, and just steps from U of T, TMU (Ryerson), hospitals, Eaton Centre, and the Financial District. Includes stainless steel appliances, washer & dryer, light fixtures, and blinds. Furnished option (fully or partially) available on top of the asking price ideal for professionals or students looking for a move-in ready home. Building amenities: P.A.T.H. access, gym, rooftop terrace, BBQ area, and party room. (id:35762)
Prestige World Realty Inc.
1222 - 168 Simcoe Street
Toronto, Ontario
Approx. 629 Sf (As per builder) 1 Br unit w/ North view @ QWest Condos. Amenities including exercise room, whirlpool, sauna, TV, billiards, party room, visitor parking, rooftop terrace garden w/ BBQ, 24 hrs concierge & more. Steps to Financial & Entertainment district, Osgoode subway & transit, theatre, restaurants, shops, parks & more! (id:35762)
Express Realty Inc.
206 - 935 Sheppard Avenue W
Toronto, Ontario
Welcome to 935 Sheppard Ave W unit 206, a bright and inviting corner unit that combines style, comfort, and unmatched convenience in the heart of North York. Perfectly situated just steps from Sheppard West Subway Station, this home offers effortless city access while keeping you close to top-rated schools, beautiful parks, and vibrant shopping at nearby malls. The spacious, light-filled layout is enhanced by large windows, modern finishes, and an open balcony where you can unwind and enjoy the fresh air. Residents of this well-maintained building enjoy fantastic amenities, including a stunning open-roof patio, a fitness centre, a party room, and ample visitor parking for your guests. With its prime location, easy access to major highways and transit, and a welcoming community atmosphere, this property offers the perfect balance of convenience and comfort. Here, you're not just buying a home, you're stepping into a lifestyle where everything you need is right at your doorstep. (id:35762)
Century 21 Leading Edge Realty Inc.
516 - 800 Lawrence Avenue W
Toronto, Ontario
Sun-filled bright bachelor suite with a private locker at Treviso, available for immediate occupancy. This efficient, all-in-one unit offers a seamless layout, making it an ideal urban retreat flooded with natural light. The building boasts a comprehensive array of "million-dollar" amenities, including a stunning outdoor pool, hot tub, gym, party room, lounge, BBQ area, and ample visitor parking, all secured with a 24-hour concierge and security system. Enjoy the convenience of a prime location close to TTC and subway access, Yorkdale Mall, and a vibrant selection of nearby restaurants and shops. Book your viewing today! (id:35762)
RE/MAX Real Estate Solutions
214 & 218 Maple Avenue S
Brant, Ontario
214 Maple Ave S, Burford - Luxury Country Estate with Endless Possibilities Welcome to your dream country estate - where elegance, space, and opportunity converge in perfect harmony. Nestled on 7.84 tranquil acres, this beautifully upgraded 3+1 bedroom home offers over 5,700 sqft of finished living space and a total of 14,000+sqft of heated indoor space across home and outbuildings - perfect for a wedding venue, retreat centre, or luxury workshop. Step into a lifestyle that feels like a vacation every day. The main-floor premier bedroom suite is a private sanctuary with heated floors, a spa-like and directaccess to the hot tub and poolside retreat - imagine starting your mornings in serenity and ending your evenings under the stars.The open-concept layout is drenched in natural light, highlighted by a chef-inspired kitchen, cozy living spaces, and warm hardwood floors throughout.Outside, the heated saltwater pool, outdoor BBQ kitchen, and fully serviced pool house invite you to host unforgettable gatherings.Whether it's summer barbecues, twilight soirees, or yogaby sunrise - this estate transforms with your lifestyle.The crown jewel? A massive 12,000+ sqft heated outbuilding with 3-phase power - ideal for hosting weddings, business retreats,creative studios,or luxury storage. There are additional barns and structures for future projects or agri-business. Conveniently located: 26 mins to Costco Brantford, 13 mins to Hwy 403, 7 mins to Hwy 24. Two private driveways, nearly 8 acres of land, and a rare combination of luxury and versatility - this isn't just a home; it's a lifestyle upgrade. (id:35762)
RE/MAX Realty Services Inc.
11 - 819 Upper Paradise Road
Hamilton, Ontario
Welcome to Unit 11 at 819 Upper Paradise Road where style meets comfort on Hamilton's sought-after West Mountain! Tucked away in a peaceful, well-kept complex, this freshly painted, immaculate townhome is move-in ready and full of surprises (including a secret loft you'll love!). The heart of the home is a brand-new kitchen with quartz countertops, a breakfast bar, and stainless steel appliances. Enjoy casual meals in the dinette or unwind in the spacious living room with views to your private back patio. Upstairs you'll find three generous bedrooms, a full4-piece bath, and a primary retreat featuring its own 4-piece ensuite, walk-in closet, and that hidden loft an ideal spot for a reading nook, hobby space, or your very own hideaway. The untouched basement is currently a home gym, but the possibilities are endless for a rec room, office, whatever you want to make it! Add in a single-car garage, private driveway, and low-maintenance outdoor living, and you've got the perfect blend of convenience and charm. Close to schools, parks, shopping, and highway access truly a West Mountain gem! (id:35762)
Royal LePage Signature Realty
104 Church Street
Bonfield, Ontario
Welcome to 104 Church Street nestled in the Big Heart, Small town of Bonfield. This beautiful, cozy and very well-maintained home is nestled on a very private 2.07 acre parcel of land having 163 feet of water frontage facing west on Lake Nosbonsing. This home features Three good size bedrooms, Two bathrooms, Open concept Family Rm, Eat in Kitchen area, Walkout to a large private sunporch, Large deck, Finished basement, Food Cellar, Lots of windows with ample amount of lighting, Large 30 x 30 ft detached garage, Work Space of 10 x 25 ft, Drilled well and Septic Bed, Newer Shingles on both the home and garage, Ample parking, , Generator directly wired to house, Walk to the boat launch, park, convenience store ect. This home has so much to offer you and your family. (id:35762)
Helm Realty Brokerage Inc.
225 Bowman Street
Hamilton, Ontario
Welcome To 225 Bowman Street. This Vacant and Move-In ready 1 1/2 Storey Detached Home has 3+2 Bedrooms, 2 bathrooms With Over 1300 Sqft Of Living Space Including Finished Basement. Nestled In The Ainslie Wood Neighbourhood, this Property has Immense Turnkey Investment potential that Is just Minutes away From Mcmaster University With A Unique Income Opportunity for Rent Increases with New Students Each Year or Get Your Foot In the Market As A First Time Home Buyer. Recent Updates Include Hardwood Stairs (May 2025), Electrical Light Fixtures (May 2025) and Whole House Freshly Painted. The Main Level features Living area with recently refinished original hardwood flooring and ample natural light complemented with A Kitchen, A 4-Pc Bath And A Generous Size Bedroom Along with 2 Additional Bedrooms On The Upper Level. Continue Down To The Finished Basement with Laundry Access, 3-Pc Bath & 2 Spacious Bedrooms with a possibility to add another bedroom. A Separate Entrance on the Rear Offers Direct Access To Both Upper Level and Basement. A Large Entertainer's Backyard Includes A Shed For Additional Storage and Updated Driveway boasting 4 Car parking spaces. Don't miss this exceptional opportunity in a prime Hamilton location! (id:35762)
Justo Inc.
199 Farmers Road
Kawartha Lakes, Ontario
Excellent countryside home on private 9.14 acres nestled on the outskirts of Pontypool. Quick access to 115 and 407 as well as town shopping. Private Forested Setting. 34' x 28' Detached Garage Workshop. 2 Heating Systems Elec Heater and Wood Fireplace, Insulated, and 60amp. Built In Car Hoist for mechanics and auto hobbyists. Perfect for home business and workshop. Additional 16 ft Truck Body Storage Behind. 3 Bedroom model floor plan turned into 2 bedroom with open concept living space Freshly Painted Throughout Most Areas. Brand new flooring in areas as well. Walk out to wrap around XL Deck. Metal Roof. Covered front porch. Spacious Open Concept floor plan. Lrg rec room fully finished basement with walk out, large living spaces, office room and 3pc bath. Air Conditioning Upgraded 2023. Hot Water Tank owned. (id:35762)
RE/MAX Rouge River Realty Ltd.
3640 Aberdeen Street
Niagara Falls, Ontario
This detached 3 + 3 bedroom, 2 full bath home offers excellent value for first-time buyers or investors. Located in a sought-after neighbourhood, it features carpet free floors with a combined main floor living and dining area, and a walk-out to a generous backyard. The main floor also includes three bedrooms, a bright kitchen with breakfast bar, a 4-pc bath, and laundry room with garage access. The fully finished basement offers a large rec room, modern 3-pc bath, and three additional bedrooms that can be used for guests, office or storage space, or to generate rental income. Situated in a prime location, close to all amenities, and just minutes from the world-famous Horseshoe Falls. (id:35762)
Century 21 People's Choice Realty Inc.
112 Devonshire Avenue
London South, Ontario
Welcome to this charming home in the heart of Wortley Village, nestled on one of the areas most sought-after streets. This unique residence offers a thoughtfully designed floor plan that blends character and comfort. The main level features an open-concept kitchen, dining, and living area, anchored by a striking feature staircase and enhanced by a wall of windows that bathe the space in natural light. From here, enjoy serene views of the rear deck and private backyard. Also on the main floor, youll find a full bathroom, a spacious bedroom, and a versatile second living room perfect as a home office, playroom, or cozy reading nook.Upstairs,two additional bedrooms provide comfortable accommodations for family, guests, or your own personal retreat.Outside, a fully fenced yard offers privacy, while the 4-car driveway ensures plenty of parking. This home is ideally located just steps from Wortley Villages shops, cafés, and amenities, combining convenience with a welcoming community feel. (id:35762)
Sutton Group - Summit Realty Inc.
45 Tower Road
Georgian Bay, Ontario
11+ Acre Mobile Home Park in Muskoka with 15 Modular Homes. 2 new septic tanks in 2017. Great Opportunity. (id:35762)
RE/MAX Premier Inc.
309 - 123 Lincoln Street
Welland, Ontario
Beautiful views of the Welland Canal! A boutique building with only 15 units, thoughtfully designed with comfort and style in mind. Featuring an open-concept layout with 9-foot ceilings, premium finishes, and approximately 950 square feet of living space plus a spacious balcony. This 2-bedroom unit offers 1.5 bathrooms, stainless steel appliances, quartz countertops, and two parking spots plus a storage locker. Perfect for retirees or those looking to downsize. Low condo fees and close to all amenities- ready for you to move in and enjoy! (id:35762)
RE/MAX Escarpment Realty Inc.
1003 - 60 Frederick Street
Kitchener, Ontario
Ready to move in to the tallest tower in Kitchener area with breathtaking panoramic views. This is a 3 year old modern unit to live and enjoy downtown Kitchener. Steps to LRT. Suite includes1B+Den.Features include high ceilings, oversized windows with new blinds and pre-wired high speed internet. Amenities include fitness centre, yoga room, party room, roof top-terrace,community garden and dog park. This location is only five minutes walk from Kitchener 's historic core and hundreds of restaurants and cafes. (id:35762)
Sutton Group - Summit Realty Inc.
Main - 65 Kenilworth Avenue S
Hamilton, Ontario
Beautifully updated main floor unit in a well-established Hamilton neighbourhood! Featuring 2 spacious bedrooms, 1 full bathroom, and a private entrance, this unit features comfort and style. Enjoy a bright, open living space, access to a private backyard, and the convenience of 2 parking spots. Located close to schools, parks, transit, and all essential amenitiesideal for comfortable everyday living! (id:35762)
RE/MAX Escarpment Realty Inc.

