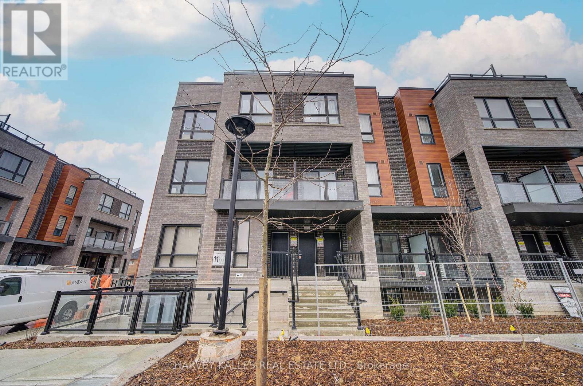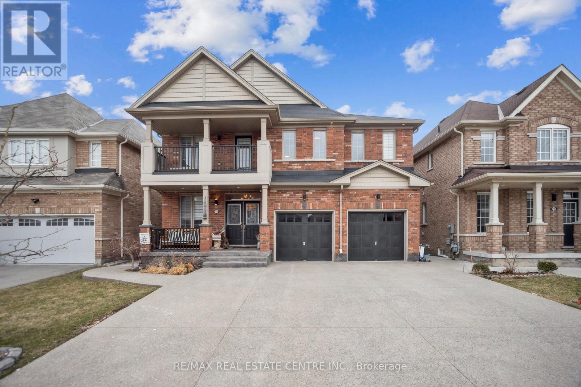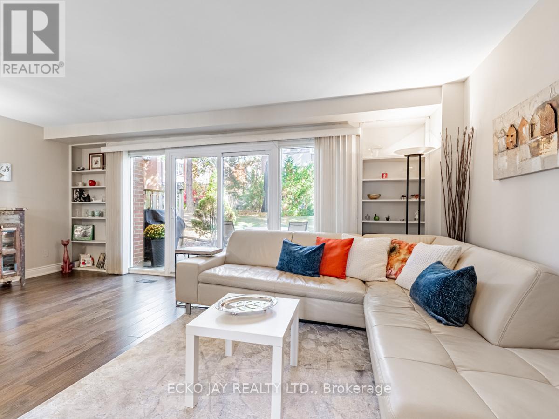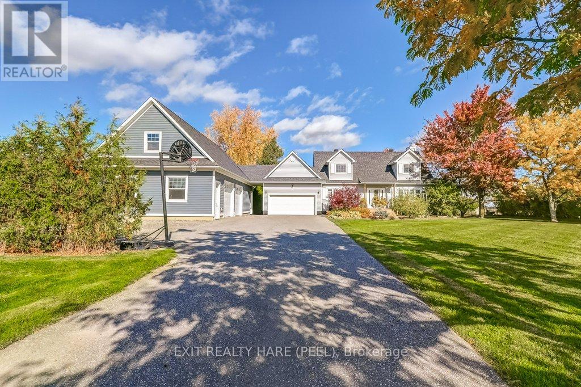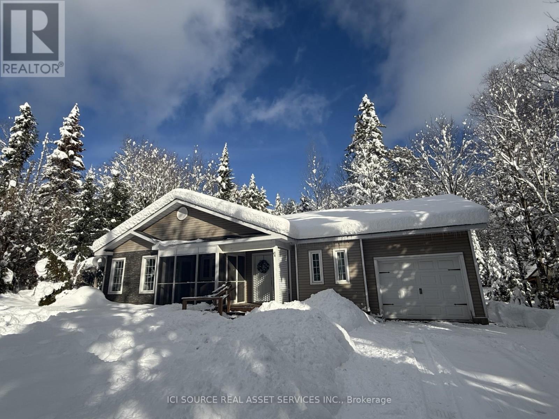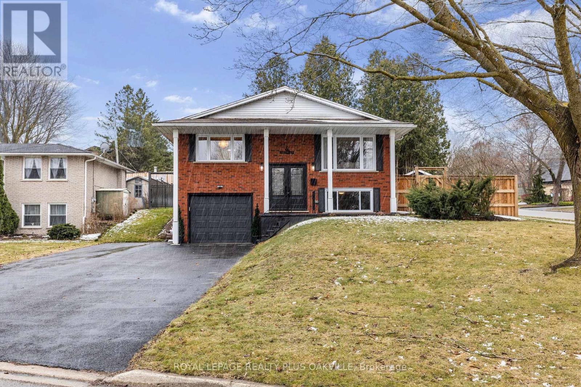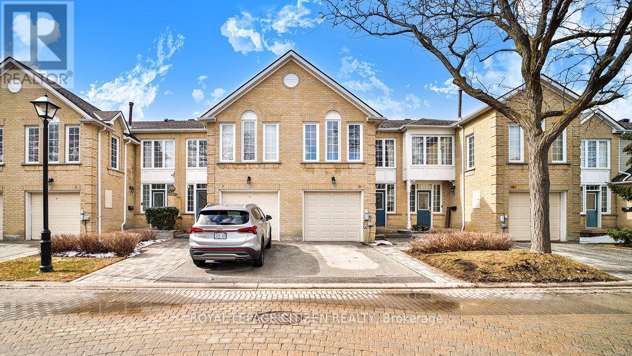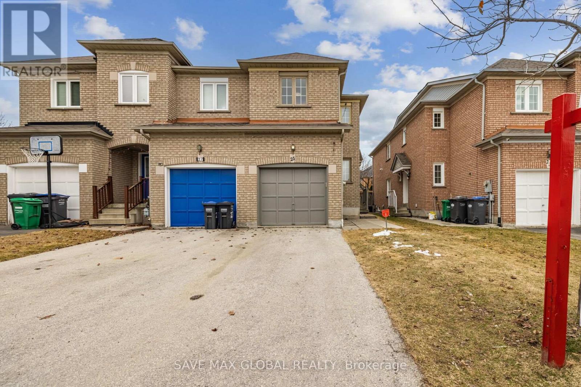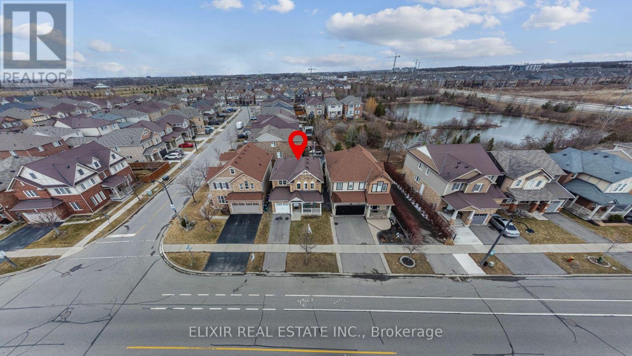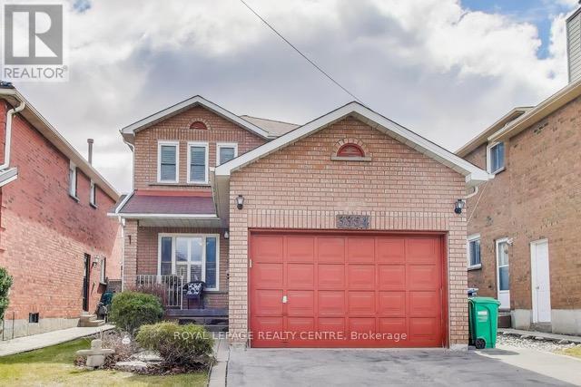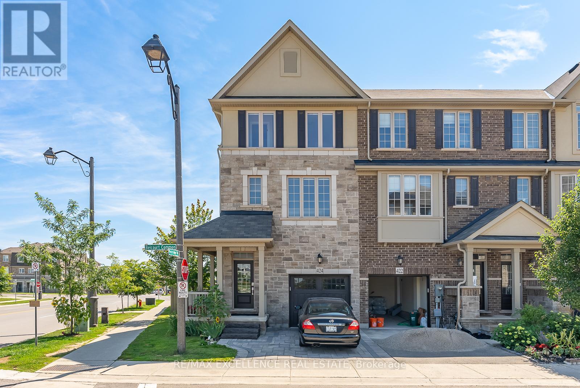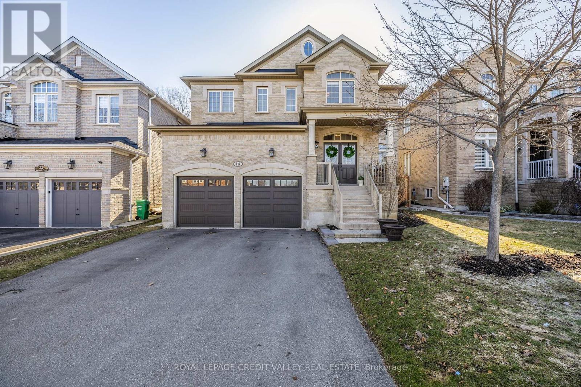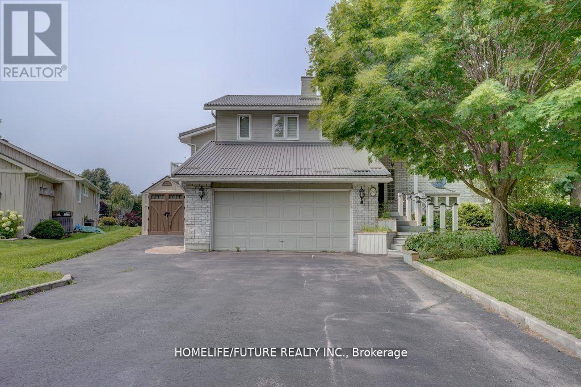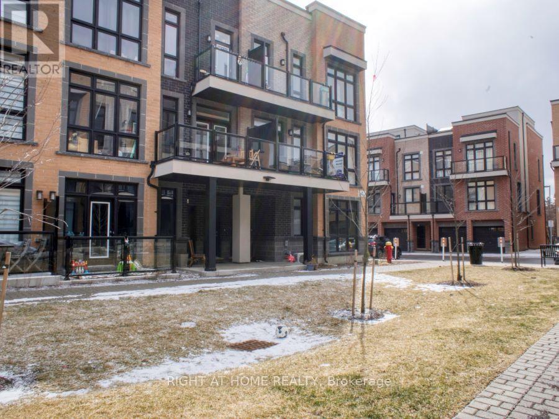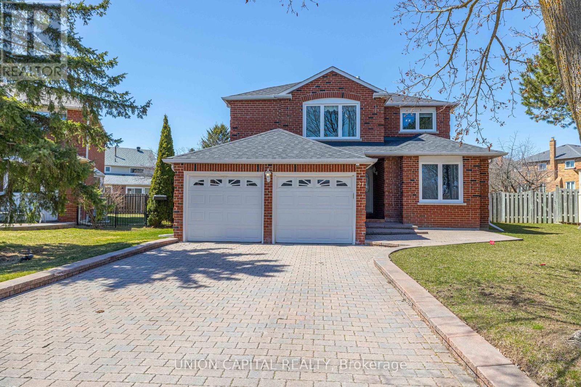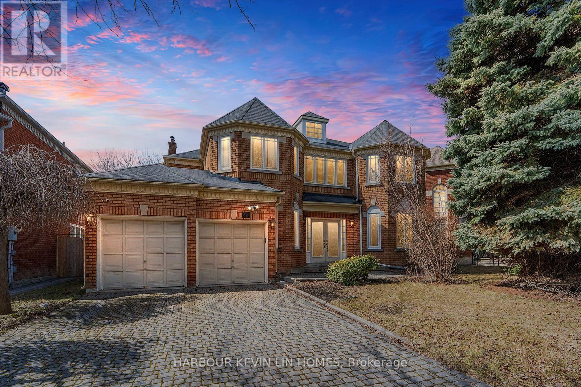75 Banting Crescent
Brampton, Ontario
Motivated Seller, Well Kept Property In Brampton's Highly Sought-After Community, Elegantly Upgraded, Detached Home Featuring 4 Bedrooms and 3.5 Bathrooms, this home provides exceptional versatility with a **LEGAL REGISTERED TWO UNIT DWELLING** Basement. Perfect For Investors & First Time Buyers. Upgraded Hardwood Floors, New Paint, New Windows & Doors, New Roof, Oak Stairs, Pot Lights, Quartz Counter in Upgraded Kitchen, Extended Driveway. Filled with Natural Light and Offering Plenty of Closet Space, Just off the kitchen, you'll find easy access to the Side Yard. The Concrete Backyard is ideal for outdoor Sitting and Relaxation. Close Distance To All Schools, Sheridan College, Parks and Shoppers World Plaza. Minutes To Future LRT. Convenient access to Highway 401, 407 & 410... (id:35762)
Royal LePage Flower City Realty
120 - 24-11 Lytham Green Circle
Newmarket, Ontario
Direct from the Builder, this townhome comes with a Builder's Tarion full warranty. This is not an assignment. Welcome to smart living at Glenway Urban Towns, built by Andrin Homes. Extremely great value for a brand new, never lived in townhouse. No wasted space, attractive 2 bedroom, 2 bathroom Includes TWO parking spot and TWO lockers, Brick modern exterior facade, tons of natural light. Modern functional kitchen with open concept living, nine foot ceiling height, large windows, quality stainless steel energy efficient appliances included as well as washer/dryer. Energy Star Central air conditioning and heating. Granite kitchen countertops.Perfectly perched between Bathurst and Yonge off David Dr. Close to all amenities & walking distance to public transit bus terminal transport & GO train, Costco, retail plazas, restaurants & entertainment. Central Newmarket by Yonge & Davis Dr, beside the Newmarket bus terminal GO bus (great accessibility to Vaughan and TTC downtown subway) & the VIVA bus stations (direct to Newmarket/access to GO trains), a short drive to Newmarket GO train, Upper Canada Mall, Southlake Regional Heath Centre, public community centres, Lake Simcoe, Golf clubs, right beside a conservation trail/park. Facing Directly Towards Private community park, dog park, visitor parking, dog wash station and car wash stall. Cottage country is almost at your doorstep, offering great recreation from sailing, swimming and boating to hiking,cross-country skiing. Final registration/closing scheduled for Spring 2025 (id:35762)
Harvey Kalles Real Estate Ltd.
7690 Black Maple Drive
Niagara Falls, Ontario
Welcome to luxury living with this stunning all brick detached home spanning almost 3000 sq.ft., nestled on a premium lot($30k premium). The main level offers a functional layout, including an office, formal dining room, & spacious family room, large family kitchen with a double-sided fireplace. There is also a separate entrance from the garage leading into the mud/laundry room. Upstairs, A grand primary bedroom awaits with expansive an ensuite and his and hers walk-in closets. The 2nd primary bedroom has its own ensuite with a walkout to the covered balcony. Two more bedrooms connected by a jack-and-jill bath, also with walk-ins closets. Recently finished, the walkout basement offers numerous upgrades featuring another kitchen, 2 bedrooms, & a three-piece bath. The large driveway has exposed aggregate which goes all around the house including the backyard which won't require any maintenance! The backyard has an extended deck that can entertain the whole family and also covers the basement entrance! No carpet in the entire house, along with pot lights through out the whole house. Too many upgrades to list, this house is a must see that will not last! (id:35762)
RE/MAX Real Estate Centre Inc.
Cosmopolitan Realty
17 - 90 George Henry Boulevard
Toronto, Ontario
** Fantastic & Convenient Location -- Only 5 Min Walk to Subway! * Enjoy This Updated, Modern & Move-In Ready Townhome In Beautiful, High Demand Henry Farm Neighbourhood! * 3 Bedroom, 3 Bath Home w/Fully Finished Basement (In-Law Suite Potential!) * Total 1,815 sq ft Living Space is Loaded with Natural Light & Features Updated Hardwood Floors On Main & Upper Levels! * Modern, Renovated Eat-In Kitchen w/Upgraded Stainless Steel Appliances & Gorgeous Quartz Counters * Bright, Sun-Filled Dining & Living Rooms w/Updated Sliding Doors -- Walk Out To Private Patio, Perfect For Barbecuing & Outdoor Entertaining * Primary Bedroom is Spacious w/Hardwood Floors, Custom Closets & Direct Access to Beautifully Renovated 4-Piece Washroom w/Walk-In Shower & Deep Soaker Tub -- A True Spa Retreat! * All Bedrooms Boast Abundant Natural Light & Hardwood Floors * Finished Lower Level Rec Room is Perfect for Relaxation & Movie Time -- Or Can Be Used As A Sizable Guest or In-Law Suite (4th Bedroom) with Existing 3-Piece Washroom & Spacious Closet! * Large Laundry Room Offers Loads of Storage Space, Plus Separate Large Walk-In Storage Room w/Shelving * Easy To Access Underground Parking * Amazing Location! Quick Walk to TTC Subway & Bus, Shopping, Grocery Store, Schools, Fairview Mall, Parks & Betty Sutherland Trail For Biking & Hiking! * Quick Access To Hwy 401, 404 & DVP! * Enjoy Lovely Outdoor Heated Swimming Pool! * Maintenance Includes Landscaping, Snow Removal, Cable/Internet, Swimming Pool & Parking! * Perfect For Families of All Ages -- Don't Miss Out on This Great Alternative to Apartment Living w/Peaceful, Park-Like Setting, Family & Pet-Friendly In Desirable Henry Farm Location! * (id:35762)
Ecko Jay Realty Ltd.
423 - 2486 Old Bronte Road
Oakville, Ontario
This is a must see! Finally, a spacious, livable condo that actually feels like home. Welcome to this 956 sq. ft. (+50 sq. ft. balcony) stylish 2 bed, 2 bath corner unit at MINT Condos. Stylish open concept kitchen with dining area, and bright living room with walk-out to a west-facing covered balcony, overlooking the quiet interior courtyard - sunsets included. Work-from-home? You've got a smart office nook. Need space? Both bedrooms fit king-sized beds, PLUS have space for big dressers, a desk, or a play area! The primary retreat features a walk-in closet, cozy broadloom (2024), and en suite with an upgraded glass walk-in shower. Timeless granite countertops throughout! Separate laundry closet with storage space. Perks? Oh yes. Gym, party room, rooftop deck, on-site retail. One owned parking spot right next to the elevator (VIP status), plus a private locker lined with tarp for discretion. Energy efficient geothermal heating, water included, and no HVAC rentals. And the location? Minutes to Bronte GO, Bronte Park, Oakville Hospital, QEW, 407, and steps to parks, cafés, restaurants, clinics, and shops. Non-smoking building, lots of visitor parking, and bonus - furniture can be included. (id:35762)
Right At Home Realty
14181 Mclaughlin Road
Caledon, Ontario
ABSOLUTELY STUNNING Cape Cod Style Home in Rural Caledon! This SHOW STOPPER sits on an acre lot w/3+1 BR, 3 Baths,& a massive workshop (approx.1900-2000sqft-2014). Plenty of parking available for all your guests. This property is perfectly landscaped from front to back, & simply looks beautiful w/all those fall colours. Head inside to the spacious front foyer dressed w/crown moulding, upgraded trim & hardwood floors, which is a common theme throughout the main floor. The formal living room, is a great place to sit w/family & friends while enjoying the gorgeous outdoor view. The relaxing Family Room invites you to sit back & enjoy the wood-burning fireplace. The Kitchen is certainly a Chefs Delight w/ceramic flooring, custom backsplash, pantry, upgraded cabinets, & a centre island w/a breakfast bar & extra bar sink. The Breakfast room has plenty of space for your large family dinners, an extra workspace w/spare cabinets, a W/O to the back deck, & direct access to the mud/laundry room which leads you out to the double car garage. Upstairs youll find 3 large bedrooms. The Primary comes w/a walk-in closet & a 3pc ensuite, while the 2BR has a lovely built-in bookcase w/seating & storage, for when its time to sit & read w/your little loved ones. The finished basement has a spacious rec room, a play room, & an extra bedroom. Plenty of storage areas down there as well. Looking to WORK FROM HOME? Well this Mighty WORKSHOP is the envy of any small business owner. Fully insulated, heated, wired for security & comes w/100 amps for all your electrical needs. The ground floor has 11ft ceilings & hosts a main bay w/2 oversized garage doors, & a large work rm off to the side. Head upstairs to an office area as well as a large board/storage room w/pot lighting. Home upgrades include: Roof Shingles 2018 Vinyl Siding 2023, underground electric dog fence, Washer 2022, GDO 2022, Oven/Cooktop 2022, 200 amp service, Garden Shed. Shows 10+. (id:35762)
Exit Realty Hare (Peel)
32 - 187 Wilson Street W
Hamilton, Ontario
Welcome to your new home, situated in the beautiful Ancaster area. This 1934 sq feet home is a modern open space that you will fall in love with, offering a family room on the main floor with a sliding door to a private backyard. The second floor features an open concept eat-in kitchen with a waterfall counter top and stainless steel appliances along with a living and dining area and a powder room. Three bedrooms are on the top floor including the master bedroom with a master ensuite and a spacious walk in closet. Must be seen before is gone. (id:35762)
RE/MAX Escarpment Realty Inc.
149 Balsam Chutes Road
Huntsville, Ontario
Nestled in a tranquil setting opposite the Muskoka River, and a short drive from Bracebridge and Huntsville, this bright and inviting 2+1 bedroom home offers comfortable one-floor living. Enjoy modern amenities like air conditioning, beautiful hardwood floors, and an electric fireplace perfect for cozy evenings. Bright open concept living space with modern upgrades including new backsplash and bathroom floor (2025). The spacious primary bedroom boasts a walk-in closet and ensuite, while an attached single car garage leading into a spacious mud room adds convenience. In warmer months, relax on the deck with pergola and chiminea, or savor your morning coffee in the screened-in porch. Mature pine trees provide beauty and privacy to this well-maintained property. Located in the exclusive neighborhood of Balsam Chutes, this bungalow is deal for small families, seniors, or fist time buyers seeking peaceful residence. With proximity to public beaches, dining, shopping, healthcare, golf courses, and hiking trails, 149 Balsam Chutes is the perfect place to call home. *For Additional Property Details Click The Brochure Icon Below* (id:35762)
Ici Source Real Asset Services Inc.
4 Ronald Road
Cambridge, Ontario
4 Ronald Road is nestled in one of the most coveted areas of West Galt. This stunning corner lot is surrounded by mature trees and is just a short walk to the river trails. The long driveway offers parking for up to six vehicles, this home provides both convenience and comfort. This spacious 3+1 bedroom and 3 bath raised bungalow showcases exceptional pride of ownership and features a layout with great potential for an in-law suite with access through a separate entrance. Large windows flood the home with natural light, offering picturesque views of the neighborhoods beautiful mature trees. The oversized family room, complete with a bay window, provides a serene spot to relax while enjoying the stunning views of nature. The open kitchen flows into the dining room, making it perfect for entertaining guests. With 3+1 bedrooms, there is plenty of room to accommodate your needs. The primary bedroom, featuring an ensuite and opens directly onto your private landscaped backyard, which includes anew fence and a gas hookup ideal for enjoying your morning coffee or hosting gatherings. The lower level offers a large living area, including a bright bedroom, adding even more space to this home. Just a 2-minute walk away, the popular and scenic Walter Bean Trail offers miles of walking and biking opportunities. Only a 5-minute drive to 401, Conestoga College, groceries, restaurants, the farmer's market, Gaslight District, Hamilton Family Theatre, and the charming Town of Blair, this home offers both tranquility and convenience in one perfect location.(All Windows, sliding door in primary, Front Door 2023) (Basement door 2019)(Deck and Fence2023) (Gazebo 2024) (Cement Pad 2023) (Hardwood Floors 2019)(Fridge, Microwave, Washer, Dryer2020) (Bathroom Lower - 2022) (id:35762)
Royal LePage Realty Plus Oakville
109 Molozzi Street
Erin, Ontario
Introducing a newly built 1,910 sqft semi-detached home at 9648 County Road 124, featuring 4bedrooms and 2.5 bathrooms. The open-concept main floor boasts a gourmet kitchen with granite countertops and premium stainless steel appliances. Upstairs, the spacious master suite offers a designer ensuite, complemented by three additional bedrooms and a convenient second-floor laundry. The unfinished basement includes a bathroom rough-in, providing customization potential. Exterior highlights feature low-maintenance stone, brick, and premium vinyl siding, along with a fully sodded lawn. Situated in a family-friendly neighborhood near top-rated schools, parks, and amenities, this home blends modern living with small-town charm. (id:35762)
RE/MAX Gold Realty Inc.
16 Hillcrest Street W
South Bruce, Ontario
Welcome to 16 Hillcrest St W, Teeswater - a charming retreat where small-town serenity meets modern comfort. This beautifully updated 2-bedroom, 2-bathroom home is the perfect sanctuary for those seeking warmth & style. Nestled on a quiet street, the home's classic yellow brick exterior and wrap-around concrete porch pad create an inviting first impression. Step inside, and you'll immediately notice the abundance of natural light streaming through brand-new windows, illuminating the spacious living and dining area. Whether you're hosting lively gatherings or enjoying quiet evenings, this thoughtfully designed space offers seamless flow and functionality. At the heart of the home, the custom kitchen is a true showstopper featuring quartz countertops, new appliances, ample workspace, and generous storage. Whether you're whipping up a gourmet feast or a quick bite, this kitchen is designed to inspire your inner chef. Upstairs, the Primary Suite is a peaceful retreat, complete with a walk-in closet and a private laundry closet for ultimate convenience. The second bedroom is equally versatile, perfect as a guest room, home office, or cozy den. The 3-piece bathroom on this level boasts a quartz countertop vanity, a spacious shower, and high-end finishes, while a main-floor powder room adds extra convenience. The lower level offers a practical workroom with garage door access - ideal for woodworking, hobbies, or extra storage. Outside, the expansive wrap-around deck overlooks a lush backyard that extends to the scenic Teeswater River, creating the perfect outdoor oasis. Additional highlights include a 2-car attached garage, new limestone-silled windows, exterior and garage doors, soffit, fascia, and eavestroughs, plus maple hardwood floors, white wood trim, solid wood doors with Weiser hardware, and updated electrical and plumbing. 16 Hillcrest St W offers a perfect balance of rural charm and modern convenience. Don't miss the opportunity to make this stunning home yours! (id:35762)
Harvey Kalles Real Estate Ltd.
5114 Allan Path
Erin, Ontario
Discover the beauty of nature right outside your doorstep with this stunning 10.5-acre property in the highly desirable Erin Township. Offered for the first time in over 50 years, this lovingly maintained estate features beautifully manicured front, side, and backyards, tranquil forested trails and two picturesque ponds. The unique bungalow spans over 1,500 square feet above grade and boasts three spacious bedrooms. The large family-sized kitchen includes a beautiful breakfast area, while the inviting living and dining room combination offers a charming stone fireplace. The primary bedroom includes a convenient 3-piece ensuite, and its location at the front of the home offers breathtaking views of the garden. The basement features a large Great Room with a concrete floor and a walkout leading to the meticulously landscaped backyard, perfect for entertaining or relaxing. For hobbyists and outdoor enthusiasts, this property is a dream come true. Embrace the extra features a 1,600-square-foot barn, ideal for a variety of uses, two ponds that are perfect for summer recreation and winter ice skating, and private, forested trails to explore year-round. The lower-level garage provides ample space for storage or could be transformed into a workshop or classic car haven. Don't miss your chance to own this once-in-a-lifetime property. Embrace the serene charm of rural living combined with modern conveniences, all just minutes from downtown Erin. This is your opportunity to live your best life at 5114 Allan Path, Erin a charming home with 3 generously sized bedrooms, 2.5 bathrooms, and an incredible 10.5-acre sanctuary. Whether you're seeking a peaceful retreat or a space to pursue your passions, this property has it all (id:35762)
Rexig Realty Investment Group Ltd.
53 Hillside Crescent
Hamilton, Ontario
Welcome to 53 Hillside Ave, an inviting retreat within the Beverly Hills Estate Year Round Park. This 10 year old, 2-bedroom, 2-bath mobile home offers a perfect blend of comfort and convenience, making it an ideal choice for those seeking a peaceful residential community. Step inside to discover a warm and welcoming living space, thoughtfully designed to maximize both functionality and style. The open-concept layout and vaulted ceilings connects the living room, and eat in kitchen, creating a spacious environment perfect for entertaining or simply relaxing with family. Situated in the tranquil Beverly Hills Estate Year-Round Park, this property boasts a large lot with mature trees, a large deck with gazebo and a storage shed. The location of this lot is peaceful and quiet, with the walking trails across the road. Residents of the park enjoy access to a range of amenities, including walking trails, recreational facilities, and community events, fostering a friendly neighbourhood environment. Experience the tranquility and charm of park living while being conveniently located near local shops, dining, and major highways for easy commuting. Don't miss the opportunity to make this delightful mobile home your own (id:35762)
Keller Williams Edge Realty
9 Hartnell Square
Brampton, Ontario
HUGE PRICE ADJUSTMENT!! Envision an active and social lifestyle where you can explore a variety of exceptional dining options and indulge in the ultimate..... retail therapy experience. The distinguished Carriage Walk townhome Condos offer the perfect blend of convenience and luxury. This bright and spacious executive townhouse boasts three generously sized bedrooms, one of which features its own private ensuite and walk-in closet. With approximately 1,600 square feet of living space, not including a partially finished basement, there is ample room to accommodate your needs. The well-designed floor plan includes a stunningly large loft with a natural gas fireplace, ideal for use as a fourth bedroom or den. The main level also features a formal dining area, an eat-in kitchen with stainless steel appliances, quartz countertops, abundant pantry storage, and a walk-out to a beautifully landscaped, sun-filled private backyard with a gas BBQ hookup, perfect for seamless entertaining. Enjoy the benefits of virtually maintenance-free living, with landscaping, snow removal, roof, windows, doors, and driveway maintenance all included in a low condo fee. Additionally, residents can enjoy access to a magnificent outdoor pool. Conveniently located within walking distance to exceptional shopping at BCC, grocery stores, restaurants, schools, medical services, and more, with Chinguacousy Park just steps away offering year-round recreational activities. Quick access to all the amenities you need makes this the ideal place to call home. (id:35762)
Royal LePage Citizen Realty
25 Ural Circle
Brampton, Ontario
Nestled in a highly sought-after neighborhood near Brampton Civic Hospital, this stunning freehold end-unit townhouse offers the perfect combination of style, convenience, and comfort. Boasting 3 generously sized bedrooms and 4 beautifully designed washrooms, its an ideal home for growing families. Just a short walk from top-rated schools, vibrant shopping centers, and picturesque parks, this property provides effortless access to all your daily necessities. With major highways nearby, commuting is a breeze. Don't miss the chance to make this beautiful home in a prime location your own! (id:35762)
Save Max Global Realty
1029 Farmstead Drive
Milton, Ontario
Stunning all-brick detached home located in the highly sought-after Willmott neighborhood of Milton! This beautifully maintained 3-bedroom + loft, 3-bathroom home offers a bright and functional layout perfect for modern family living. The main floor boasts a welcoming living room and a separate family room, ideal for entertaining or relaxing. The spacious eat-in kitchen features stainless steel appliances, a gas stove for gourmet cooking, and a large island perfect for casual dining. The open-concept design flows seamlessly into the family area, highlighted by a cozy gas fireplace with a granite base that adds warmth and charm. Upstairs, the primary bedroom includes a walk-in closet and a luxurious 4-piece ensuite. Two additional well-sized bedrooms provide plenty of space for family or guests. The second-floor loft/den offers a flexible space that can be used as a home office, kids' playroom, or a quiet reading nook. The unspoiled basement is ready for your personal touch whether it's a home gym, rec room, or in-law suite. Includes brand new 2-stage high-efficiency furnace with transferable warranty great value add for peace of mind and long-term comfort. Conveniently located steps from parks, a splash pad, dog park, Sobeys Plaza, Milton Sports Centre, top-rated schools, and the hospital. A perfect move-in ready home in a family-friendly community with future potential. (id:35762)
Elixir Real Estate Inc.
3354 Aubrey Road
Mississauga, Ontario
Welcome To 3354 Aubrey Road! This Warm And Welcoming Home Nestled On A Quiet Street In The Desirable Community Of Erin Mills Is Waiting For A New Family To Make It Their Own. Situated On A Large Lot, This 3 Bedroom, 2 Bathroom Home With A Smart Layout Is Spacious, Bright And Well Maintained. The Primary Bedroom Is Big And Bright With A Walk-In Closet, Ceiling Fan And A 4 Pc Jack & Jill Bathroom. The Other Two Bedrooms Are Roomy With Big Windows And Good Size Closets. The Kitchen Is Bright And Looks Out To The Garden Through French Patio Doors. Enjoy All Day Sunshine Around The Above Ground Pool (Permit Attached) In Your Private Backyard With Lots Of Room For Entertaining On The Interlocking Stone Patio And A New Garden Shed (2023) Equipped With Electricity For The Pool Equipment Which Is Included. The Basement Is Finished With A Cozy Rec Room Featuring A Wood-Burning Fireplace And A Large Utility Room For Laundry And Storage With Roughed In Plumbing For An Additional Bathroom. The Garage Is Equipped With Built In Shelving And Cabinets, Providing Loads Of Storage. If Location Is What You're Looking For, Look No Further. Walk To Schools, Shopping, Parks And Walking Trails. Restaurants, Movie Theatres, Big Box Stores, Erin Mills Town Centre And The University Of Toronto Erindale Campus Are All Within A 6 Km Radius. A Commuter's Dream With Access To 403 Highway 4 Mins, QEW Highway 7 Mins, 401 Highway 6 Mins. Furnace & A/C (2020), Pool Liner (2024), Interlocking (2011), Windows, Doors & Shutters (2008), This Home Has So Much To Offer, It's A Must See At A Great Price. Don't Wait, It Won't Last. (id:35762)
Royal LePage Realty Centre
424 Belcourt Common
Oakville, Ontario
This charming freehold corner townhouse offers over 2000 sq. ft. of finished living space in the sought-after Joshua Meadows community. Featuring 3 bedrooms and 5 bathrooms, its open concept design blends style and functionality, creating a comfortable and modern home. The finished fourth level and fully finished basement, complete with a recreational room and powder room, provide extra space for relaxation or entertaining. Ideally situated, this home is just a short stroll from William Rose Park with its sports fields and playground, as well as the newly built St. Cecilia Catholic Elementary School. Conveniently, it's also within walking distance of a shopping plaza with grocery stores and dining options, plus easy access to the Uptown Bus Loop. For commuters, the Oakville GO Station is just minutes away. (id:35762)
RE/MAX Excellence Real Estate
2187 Sandringham Drive
Burlington, Ontario
Welcome Home to this lovely 3-bedroom, 2-bathroom raised bungalow in the desirable Brant Hills neighbourhood! The home is located on a beautifully landscaped mature lot along a peaceful, tree-lined street. With curb appeal galore, the home's new smoky exterior paint colour and newer insulated vinyl siding give the home a modern appeal. As you enter, youll be greeted by a bright, welcoming living room featuring new broadloom and a cozy gas fireplace. The living room flows into the dining area with its large, west facing picture window letting in plenty of sunlight making the rooms feel bright and airy. The spacious eat-in kitchen is a dream for those who love to cook, offering plenty of room for meal preparation. The three generously-sized bedrooms, each with ample closet space, provide a peaceful retreat for everyone, whether you're starting a family or downsizing. The main floor is complete with a full 4-piece bath and a large double entry closet ideal for extra storage. The fully finished basement adds even more living space with a spacious family room and a bonus room that can be used as a home office or yoga room. A charming 2-piece bath and laundry room with unique pine ceiling add character to the lower level. The extra-deep 2-car garage offers plenty of storage space or room for a workshop. Outside, unwind on the expansive deck, overlooking a beautifully landscaped backyard filled with perennial gardens that bloom year-round. The home is located in a great neighbourhood with the Ireland House Museum and MM Robinson High School being a short walk away and shopping, schools and access to highways nearby. Recent Updates include: Freshly painted throughout 2025, Living/Dining Room Carpet 2025, Furnace 2021, Duct Cleaning 2021, AC 2019, 30 Year Roof Shingles 2018, Insulated Vinyl Siding 2018, Downspouts & Leaf Gutter Guards 2018. (id:35762)
RE/MAX Escarpment Realty Inc.
14 Larande Court
Brampton, Ontario
First Time Offered, nestled in the highly sought-after Copper Ridge neighbourhood, this executive 2-storey family home blends elegance, comfort, and modern convenience. Situated on a private lot with no rear neighbours, this stunning 4-bedroom, 4-bathroom home backs onto the scenic Francis Bransby Woods, offering serene views and direct access to picturesque walking trails. Step inside through the grand French door entry and be greeted by soaring 9-ft ceilings and a cozy open-concept layout that seamlessly blends modern living with warmth and charm. The chef's kitchen is both stylish and functional, boasting quartz counter tops, a subway tile backsplash, stainless steel appliances, large center island, and ample cabinetry. The sun-filled breakfast area offers a lovely walkout to the private backyard, complete with interlocking stone, a charming gazebo and wooded backdrop. Upstairs, the primary suite is a luxurious retreat with French doors, two large his & hers closets, and a spa-like 4-piece ensuite. Three additional spacious bedrooms provide ample living space - two, share a Jack & Jill 4-piece bathroom, while the fourth enjoys its own private ensuite and walk-in closet. The unfinished basement, accessible from two separate staircases, presents endless possibilities - whether you envision a home theater, gym, or additional living spaces, this area is a blank canvas ready for your personal touch. Perfectly located in a family-friendly cul-de-sac, just steps from St. Alphonsa Catholic Elementary School, parks, golf courses including Lionhead Golf Club, and top-rated amenities, this home provides both privacy and convenience at its best. Don't miss the opportunity to make this incredible property your forever home! (id:35762)
Royal LePage Credit Valley Real Estate
20 South Island Trail
Ramara, Ontario
Situated In Lagoon City, A Community Built Around A Fabulous Canal System Providing Access To Lake Simcoe, This Beautiful Bright And Spacious 3100 S.F. Custom Home Has It All. Skylights, Wood Burning Fireplaces, Large Kitchen With Breakfast Nook And Walkout To Deck, Breathtaking Views, Loads Of Storage Space, Private Dock, Residents Only Private Beach Access, And Much More. STR Permitted, Income generated property. (id:35762)
Homelife/future Realty Inc.
18 - 8 Sayers Lane
Richmond Hill, Ontario
This rare south-west facing corner unit is a standout, offering approx. 1,373 sq.ft. of bright, well-designed living space perfect for young professionals and growing families. The open and inviting layout features 2 generously sized bedrooms, 3 full bathrooms, 9' smooth ceilings, and a modern kitchen with quartz countertops, and stainless steel appliances. Enjoy nearly 450 sq.ft. of private outdoor space, including two balconies and an incredible 342 sq.ft. rooftop terrace with a gas BBQ rough-in. Whether you're enjoying the morning sun, working from home, or hosting weekend get-togethers with friends and family, this rooftop is your go-to spot for relaxing and entertaining. With large windows bringing in tons of natural light and relatively open views, the home is spacious and airy. You'll also love the convenience of a built-in private garage with its bonus storage space. Just steps from Yonge Street, you're close to transit, parks, Bond Lake, Wilcox lake, top-rated schools, trails, shops, restaurants, and places of worship everything you need in a family-friendly, walkable neighborhood. A rare opportunity that delivers space, sunlight, and location this is modern townhome living done right. (id:35762)
Right At Home Realty
21 Bauer Crescent
Markham, Ontario
Tucked away on a quiet, family-friendly crescent in the highly coveted Unionville community, this 4-bedroom, 4-bathroom home sits on a premium pool-sized lot, offering exceptional space, comfort, and lifestyle. Step inside to discover a bright and well-appointed layout designed for modern living. The main floor features a formal living and dining room, perfect for entertaining, along with a spacious family room with a cozy fireplace. A dedicated main-floor office offers the perfect work-from-home setup. The eat-in kitchen flows seamlessly into the family room, creating a warm and inviting space for everyday moments. Upstairs, the primary suite is a true retreat, featuring his & her closets plus a renovated dressing room, ideal for those who need extra space and organization. Three additional generously sized bedrooms complete the upper level, providing ample room for family and guests. The finished basement adds even more versatility, offering a private home gym, additional recreational space, or the potential for a media room or play area. Step outside to a pool-sized backyard, ready for endless possibilities, whether you envision summer BBQs, a lush garden retreat, or your future dream pool. Located in one of Markham's most prestigious neighbourhood's, this home is just minutes from top-ranked schools, including Unionville High School and Pierre Elliott Trudeau High School (French Immersion option). Enjoy the convenience of Whole Foods, Markville Mall, and the vibrant shops and restaurants of Downtown Markham and Main Street Unionville. With easy access to parks, trails, transit, and Highway 407, this home blends space, lifestyle, and location effortlessly. (id:35762)
Union Capital Realty
20 Highview Crescent
Richmond Hill, Ontario
"We Love Bayview Hill" TM Welcome To This Stunning 4-Bedroom, 4-Bathroom Home In The Prestigious Bayview Hill Community. This Meticulously Maintained Residence Offers Soaring 18-Ft Ceilings In The Foyer, An Updated Kitchen With Newer LG And Samsung Appliances, Granite Countertops, And Ample Storage, Seamlessly Flowing Into The Spacious Living And Dining Areas. The Dining Room Is Elegantly Adorned With Wainscoting, Adding A Touch Of Classic Charm. With Plenty Of Windows Throughout, The Home Is Bathed In Natural Sunlight, Creating A Bright And Inviting Atmosphere. Located In The Highly Sought-After Bayview Secondary School District, Renowned For Its Elite IB Program And Outstanding Academic Performance, This Home Presents An Excellent Opportunity For Families Seeking Top-Tier Education For Their Children. Situated On A Quiet Street With No Through Traffic, This Home Offers Privacy And Tranquility. Just A 5-Minute Walk From The Bayview Hill Community Centre, You Will Have Convenient Access To Recreational Activities, Sports Facilities, And More. Upstairs, Enjoy Newly Installed Brand-New Flooring (2024) And A Renovated Primary Bathroom With Quartz Countertops, A 5-Piece Ensuite, Soaking Tub, And Glass-Enclosed Shower, Your Personal Spa Retreat. The Washer And Dryer (2023) Are Also New, Adding To The Homes Modern Convenience. The Home Has Been Upgraded With Recent, High-Efficiency Systems, Including A Furnace (2021), AC (2021), Hot Water Heater (2020), And Windows (2020), Providing Peace Of Mind And Energy Efficiency. The Partially Finished Basement Boasts A Home Theatre, Ideal For Movie Nights Or Game-Day Gatherings. Nestled In One Of Richmond Hills Most Prestigious Neighborhoods, This Home Offers Easy Access To Top-Rated Schools, Parks, Shopping, And Dining, All While Being Situated In A Safe, Family-Friendly Community. This Home Is Truly A Rare Find. Don't Miss Your Chance To Make It Yours! (id:35762)
Harbour Kevin Lin Homes


