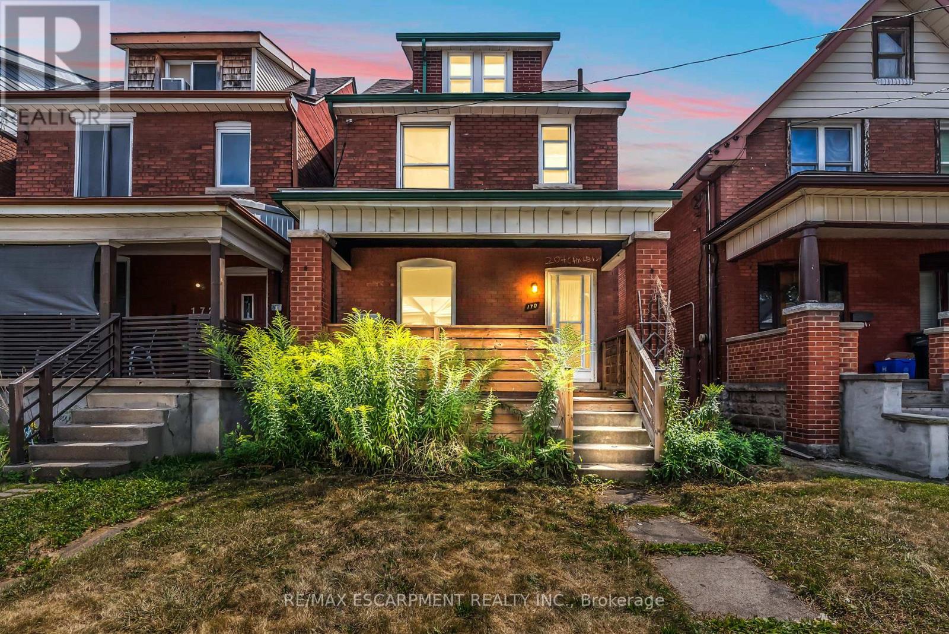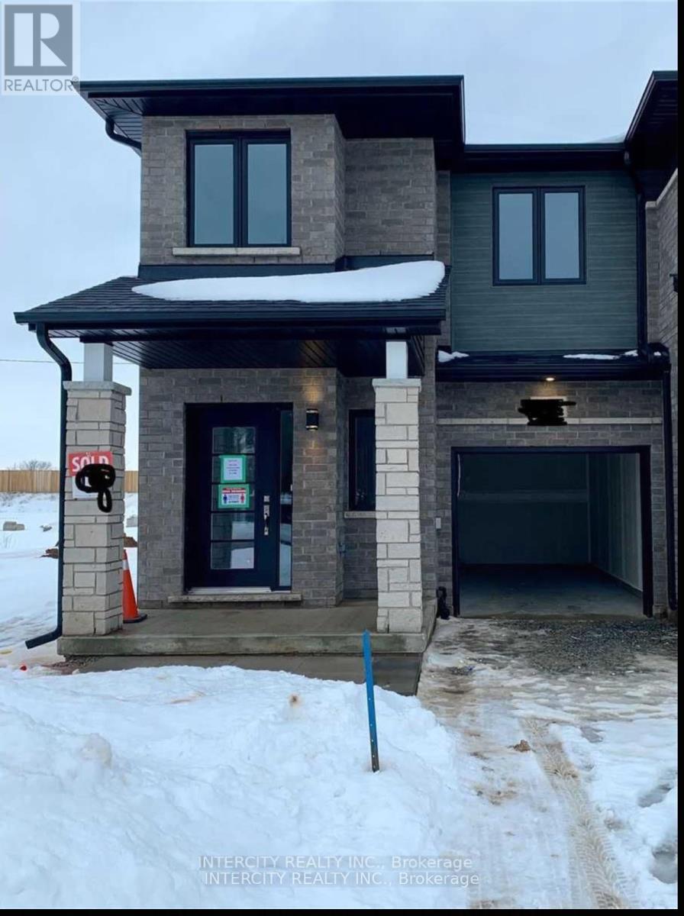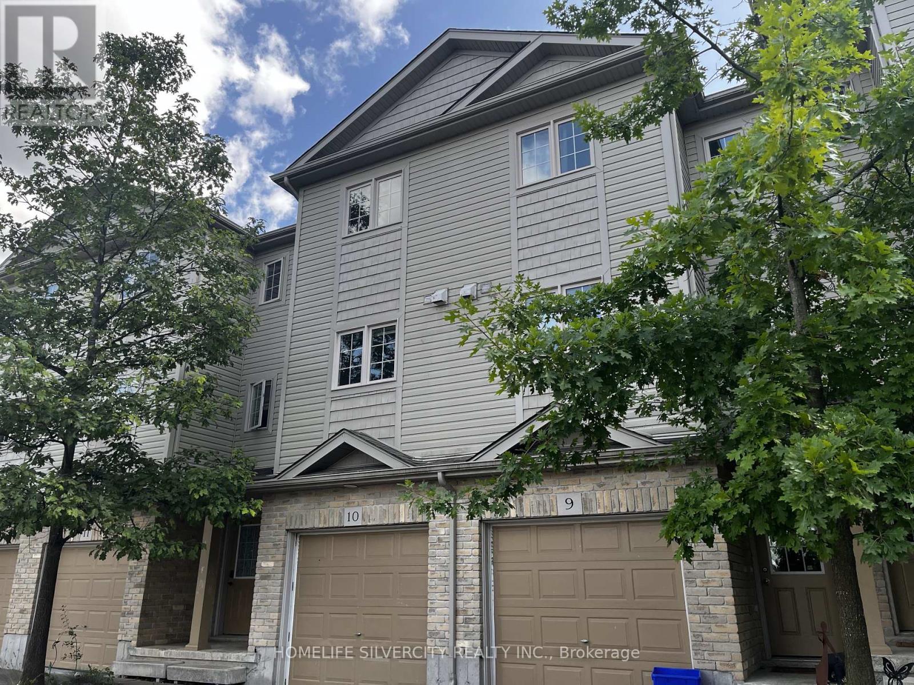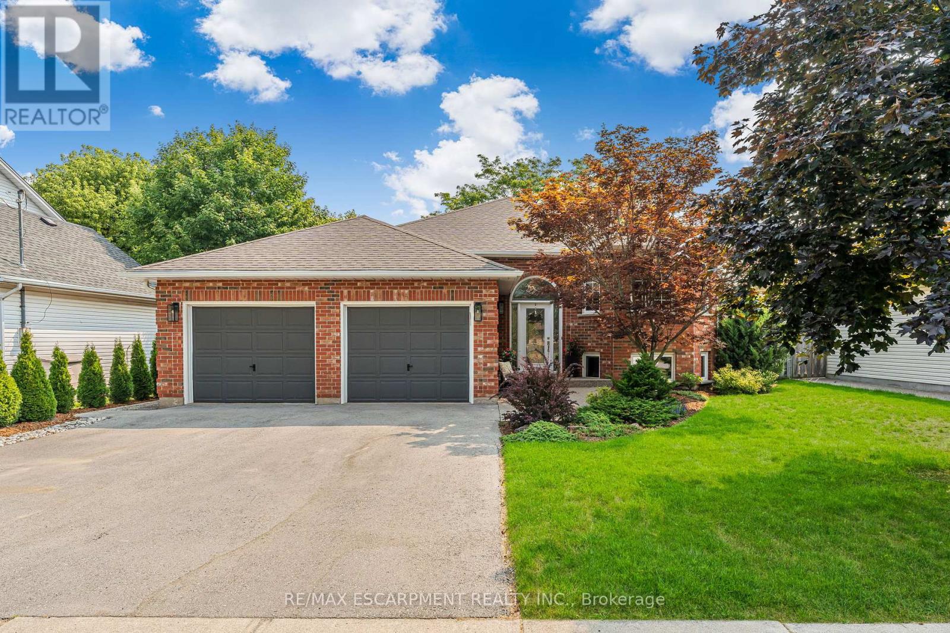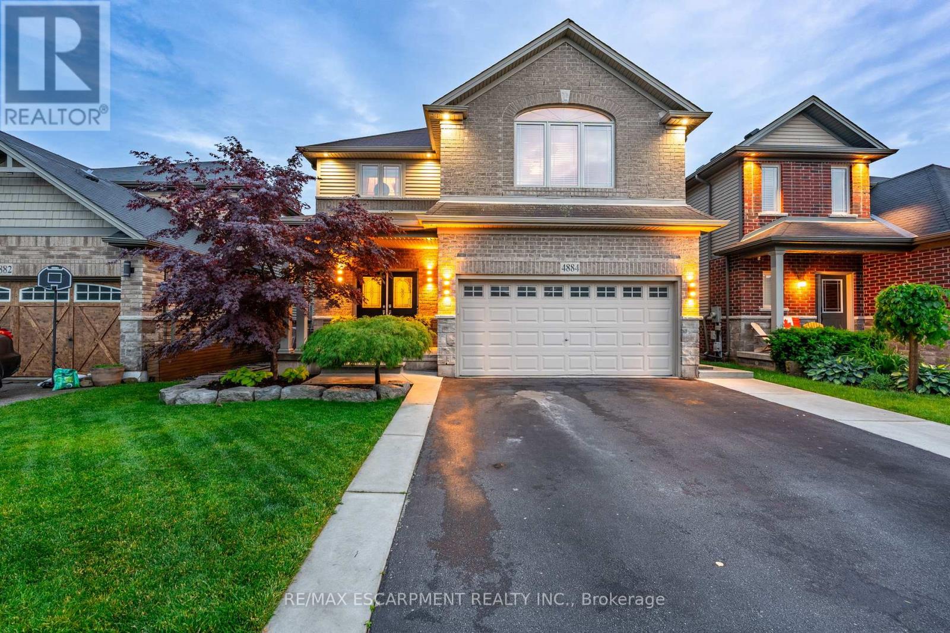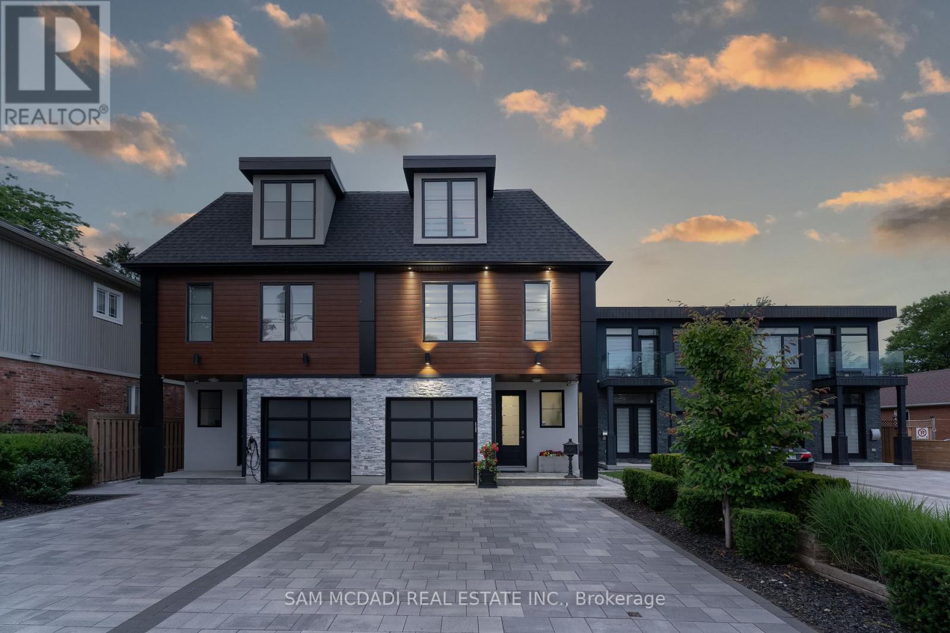733 - 161 Roehampton Ave Avenue
Toronto, Ontario
Modern Living Tucked Away on Serene + Quiet Roehampton with Easy Access to Everything that Yonge & Eglinton Has to Offer. Enjoy This Spacious 1 Bedroom + Den With Fresh New Paint & Smooth Ceiling. One of the Largest Floor Plans of its Kind! Quiet Courtyard View With Large West Facing Balcony. Enclosed Den with Sliding Doors Perfect as a Private Home Office. Open Concept Kitchen/Dining/Living. Integrated Appliances in Your Sleek Modern Kitchen. 9 Ft Ceilings. Lots Of Natural Light with Wall-to-Wall + Floor-to-Ceiling Windows. Walk Score of 98 - Short Walk To Eglinton Subway & Future LRT, Restaurants & Shops, Loblaws, LCBO, Parks + Top Rated Schools. Incredible Amenities to Enjoy - 24 Hour Concierge, Rooftop Infinity Pool with Hot Tub, Cabanas, Bbqs & Fire Pit. Centre Yourself with Spa Amenities - Yoga, Steam Room & Hot Stone Beds. Socialize with Friends in the Fitness Centre, Social/Party Room, The Cave that Features a Golf Simulator, Pool Tables + TV Area. Fall In Love with the Suite Life! (id:35762)
Right At Home Realty
18 - 455 Guelph Avenue
Cambridge, Ontario
This modern 3-bedroom townhouse is located in a sought-after Cambridge neighborhood. The home features an open-concept main floor with laminate flooring throughout the family and dining rooms, providing a seamless flow to the walkout deck. The kitchen is equipped with stainless steel appliances, granite countertops, and a ceramic floor, making it both stylish and functional. Upstairs, the primary bedroom includes a walk-in closet and a 4-piece ensuite, while the two additional bedrooms offer ample natural light and closet space. The home also includes a full walkout basement, offering great potential for additional living space. The attached garage and private driveway provide parking for two vehicles. Conveniently located near schools, parks, a library, and a recreation center. (id:35762)
RE/MAX Realty Services Inc.
154 Maclachlan Avenue
Haldimand, Ontario
This 3-bedroom, 3-bath freehold townhome by Empire Homes offers high-end finishes, thoughtful upgrades, and modern style throughout. The chefs kitchen boasts quartz countertops, a spacious island with sink, upgraded floor tile, gas stove, and a state-of-the-art fridge. The bright, open layout flows into the living room, where a custom designer accent wall, hardwood floors, and large windows create a warm, inviting atmosphere. Upstairs, the primary bedroom features a walk-in closet and private ensuite, while every room is finished with tasteful fixtures and fresh, neutral tones. The upgraded oak staircase adds elegance, and the unfinished basement is ready for your vision gym, playroom, or additional living space. The low-maintenance backyard with a newer concrete patio and full fencing is perfect for relaxing or entertaining. With no front neighbours, youll enjoy extra privacy and a view of landscaped greenspace. Located steps from a brand-new Catholic/Public school, scenic trails, parks, and the Grand River, this home blends style, comfort, and convenience in a sought-after family friendly neighbourhood. (id:35762)
Revel Realty Inc.
170 Grosvenor Avenue N
Hamilton, Ontario
Attn: First Time Buyers!!! Affordable Crown Point location steps to Ottawa St. Shopping District. 3 br. spacious brick 2.5 storey, fully fenced yard, with detached garage, recent updates front and rear deck, shingles, newer furnace and AC (rental) seller wiling to buy out. High walk score, close to schools, parks, shopping, transportation and amenities. This home is PRICED TO SELL and won't last and rarely are available in this area! Please note property was tenanted and seller has not lived there therefore property is being sold As is Where is. (id:35762)
RE/MAX Escarpment Realty Inc.
230 Linden Drive
Cambridge, Ontario
Large Freehold Townhouse for Sale-Perfect for a Family! Welcome to 230 Linden Dr., Cambridge, a stunning freehold townhouse that offers convenience and spaciousness, all while being ideally located on a spacious 133-foot lot. This is a great option for families or professionals because it's close to schools, parks, and other attractions, and it's easy to commute from Highway 401. Entering this multi-story house reveals a luxurious kitchen that is well-equipped with everything you need to prepare meals. For family meals and get-togethers, the neighboring dining area offers a comfortable setting. The well-appointed kitchen of this multi-story home is fully furnished with all the appliances you need to cook. The adjacent dining area provides a cozy space for gatherings and family meals. (id:35762)
Homelife/miracle Realty Ltd
6697 Cropp Street
Niagara Falls, Ontario
Beautiful, Well Kept, Corner Townhouse For Lease In The Heart Of Niagara Falls, 3 Bedroom+ Loft And 3 Washroom For 1 Year Lease. Open Concept Living Room, Extended Height Kitchen Cabinets, Private Yard, Cozy Carpet On Main and Second Floor. Long Driveway. Located Minutes to Q.E.W., Clifton Hills and The Falls. Close Proximity to Schools, Shopping Including Walmart and CostCo, Restaurants and Theatre. (id:35762)
Intercity Realty Inc.
155 Highland Crescent
Kitchener, Ontario
Welcome to this exceptional and spacious 3-bedroom townhouse in the highly sought-after Victoria Hills area of Highland Hills West. This home features a generous floor plan, walkout to deck, and access to a playground within the complex. The property also includes a single garage and driveway parking. Location is key! Your just a short drive from a variety of shopping centers, grocery stores, a movie theatre, restaurants, a café, and a gym everything you need right at your fingertips. (id:35762)
Homelife Silvercity Realty Inc.
2461 Shurie Road
West Lincoln, Ontario
Experience elegance in this meticulously crafted 2+1 bungalow, offer 2416sf of luxurious living in Smithville's sought after south corridor. This fully finished home exudes sophistication & is designed w/ modern comfort. A graceful arched transom front door opens to a high foyer leading to the main living space adorned with flawless hand-scraped hardwood floors. This space features a living/dining room combo with a large collection of windows drowning this space with natural light. At the rear, a stunning kitchen (20) magazine-worthy w/ quartz countertops and a secondary dining space w/ a patio door to the serene backyard. Completing this level are two bedrooms, including the primary suite w/ a 3pc ensuite & w/i closet and a 4pc main bath. Equally impressive is the fully finished basement w/ new carpeting. Proudly features a large rec-room perfect venue for watching your favourite movie the 3rd bedroom, a games room & hobby room, 3pc bath, utility room, and laundry room. The backyard has park vibes elegantly landscaped, treed for privacy/shade, 16x20 interlock patio w/ metal pergola, 10x12 shed, & 8x12 elevated cedar deck. Bonus: double wide paved driveway, double garage, exposed aggregate walkway, most updated windows 23, 100AMP, new eaves, A/C 22. Quiet location - close to new community centre, schools, parks - 10 min easy commute to QEW/Niagara/Hamilton - blending tranquility with connectivity! (id:35762)
RE/MAX Escarpment Realty Inc.
4884 Allan Court
Lincoln, Ontario
Welcome to your dream family home - a stylish retreat with the ultimate summer oasis backyard! Enjoy endless outdoor fun with a stunning 12'x 26' heated inground saltwater pool, surrounded by soft artificial turf that's perfect for pets and kids and completely low-maintenance. The front yard features lush, envy-worthy grass maintained by an irrigation system - the best curb appeal on the street. Entertain or relax under the covered back patio, ideal for al fresco dining or catching the game. Inside, the open-concept layout showcases a sleek, monochromatic design with a bright white kitchen featuring granite countertops, and a cozy living room anchored by a gas fireplace and built-in surround sound system for immersive movie nights. The convenient main floor laundry/mud room will keep everyone organized and the pocket door keeps the any unsightly mess out of view of guests. The upper level features 4 spacious bedrooms including the primary retreat with double door entrance, walk-in closet and ensuite bath with glass shower and soaker tub. The lower level offers something truly special - a custom synthetic ice training area for the aspiring NHL star in your family, perfect for year-round practice and development. This home offers everything you want in a desirable neighbourhood near parks, schools and the QEW. (id:35762)
RE/MAX Escarpment Realty Inc.
97 Voyager Pass
Hamilton, Ontario
Located in a highly sought-after, family-friendly neighbourhood in beautiful Binbrook, this 3 bdrm + den, 3 bath, meticulously maintained home is the perfect blend of luxury, comfort, and functionality. With over $200,000 in recent upgrades, this property truly stands out from the rest. Step inside to a bright and spacious open concept main floor featuring engineered hardwood flooring throughout and a cozy gas fireplace in the living room- perfect for relaxing evenings or entertaining guests. The gourmet kitchen is an entertainer's dream, boasting an oversized quartz breakfast bar, under cabinet lighting, and top of the line stainless steel appliances including a bar fridge, industrial gas stove, fridge and dishwasher. The 3 bedrooms are oversized with a fireplace in the master bedroom with a walkin closet and ensuite 4 pc bth. Need more space? Add a desk or play area to the den! A cute addition to the 2nd floor. Out back, escape to your private oasis with no rear neighbours. The fully fenced yard features a stunning in ground pool and pool shed with hydro- the ideal setup for summer fun and relaxation. With a dbl garage and dbl driveway, there's plenty of space for parking and storage. Whether you're hosting family gatherings or enjoying quiet evenings under the stars, this home offers it all (id:35762)
Royal LePage State Realty
11a Maple Avenue N
Mississauga, Ontario
Welcome to 11A Maple Ave N , a one-of-a-kind semi-detached residence offering exceptional value in the prestigious Port Credit community. With over 3,500 square feet above grade, a private elevator, four levels finished to the nines, and an unparalleled cost per square foot, this is a rare offering you don't want to miss. This exquisite 4 bedroom 7 bath residence welcomes you w/ a plethora of sought after finishes including an open concept layout, soaring coffered ceilings, LED pot lights & sleek white oak hardwood flrs. The gourmet kitchen is a chef's delight designed w/ high-end appliances, porcelain counters that extends to the backsplash & ample storage space. It seamlessly flows into the dining area leading to your professionally landscaped backyard enhanced w/ a lg wooden deck & stone interlocking great for hosting intimate gatherings w/ family & friends. Ascend to the upper level adorned w/ a lg skylight & step into the primary suite offering a serene retreat w/ a 5pc ensuite & a lg walk-in closet. 3 more bedrooms can be found throughout the 2nd & 3rd levels w/ their own captivating design details including private ensuites & closets. Take the elevator to the spacious basement ft a 3pc bath, a lg rec room w/ pot lights & a gym - perfect for a home workout session! Adding to the allure, this home also fts a monitored security system for additional peace of mind. Embrace an unmatched living experience w/ close proximity to Port Credit's trendy restaurants, cafes, unique shops, waterfront trails, parks & a quick commute to Toronto via the GO train or the QEW. (id:35762)
Sam Mcdadi Real Estate Inc.
(Main Floor) - 24 Farr Avenue
Toronto, Ontario
3 Bedrooms 2 Full Washrooms Bungalow house with Double Garage for rent at ( KIPLING & FINCH) Brand New Kitchen with quartz Counter top, Brand new 1 Washroom,Huge Back Yard, Laminate Floor, Great Location Close To Shopping,Park,Albion Mall,Library,All Schools,Flea Market,Lrt & Ttc.1 Bus To Humber College & Kipling Subway.Basement not Included Already Rented with Separate Entrance. (id:35762)
Homelife Superstars Real Estate Limited




