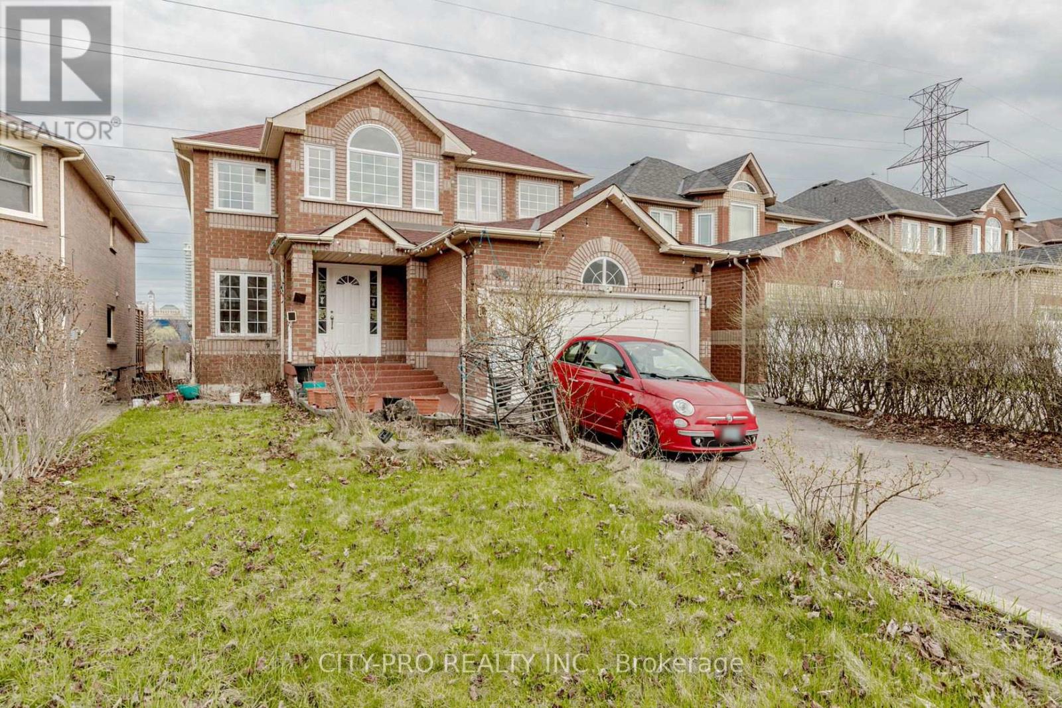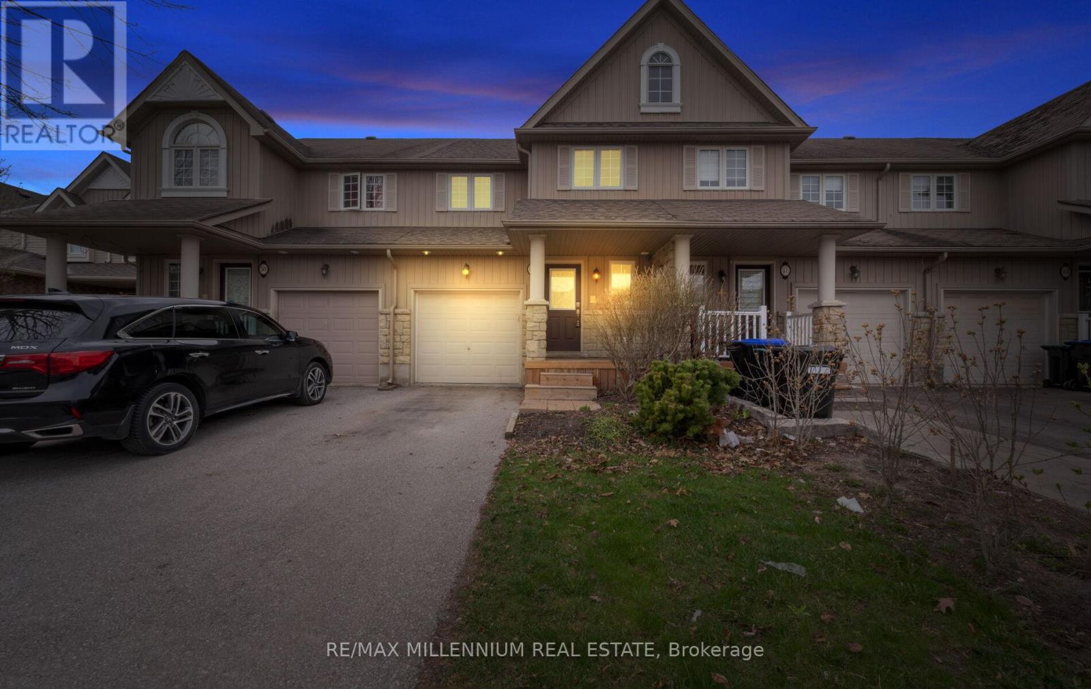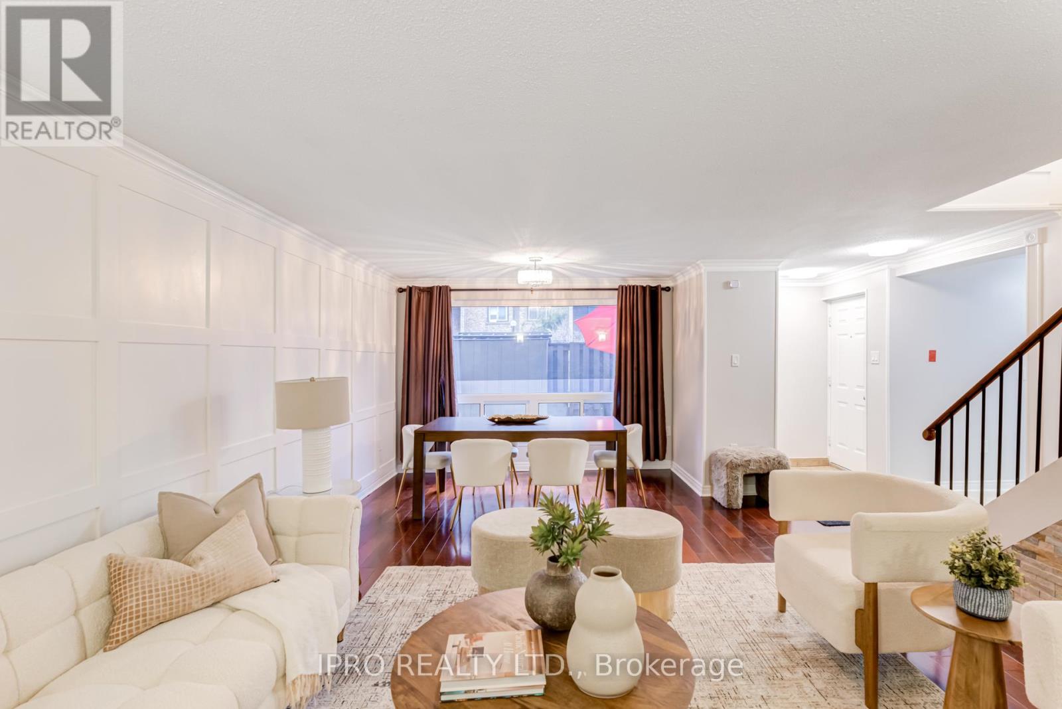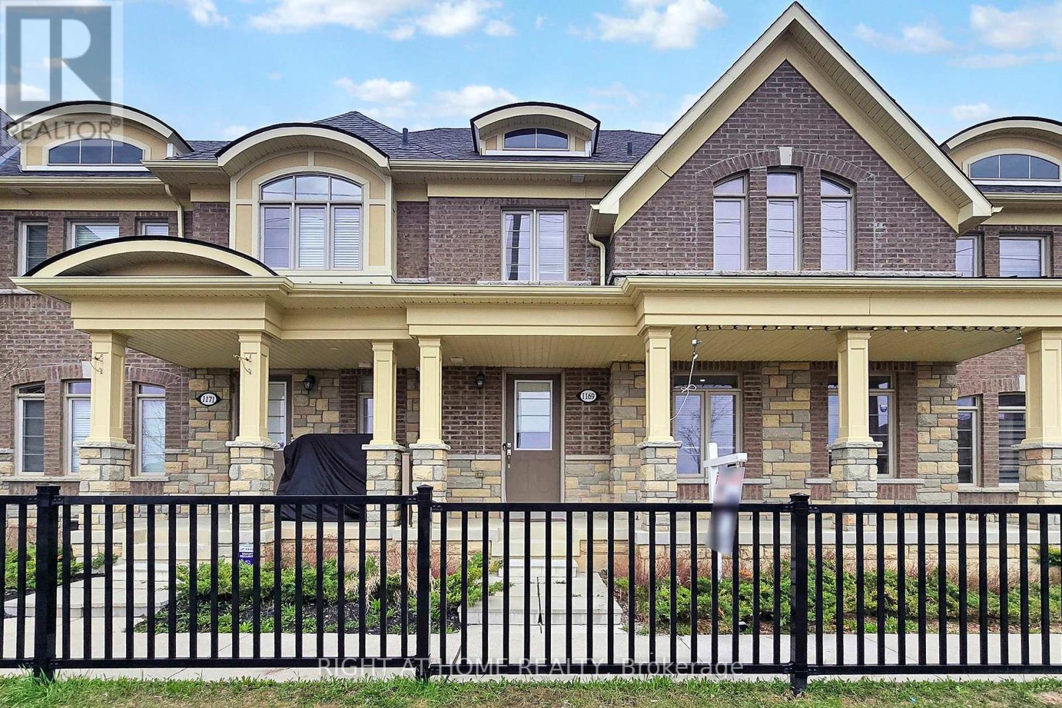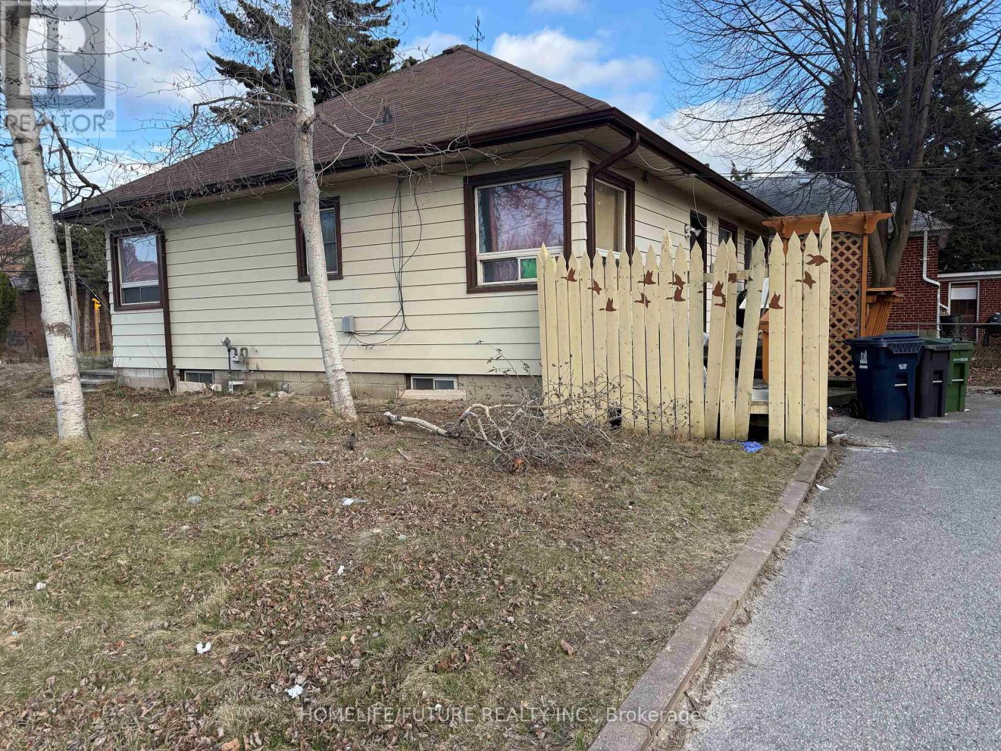1514 - 27 Bathurst Street
Toronto, Ontario
Modern and Fully Upgraded 2 Bedroom, 2 Bathroom Condo, Just Over 2 Years New by Minto. Prime Location at Front and Bathurst with a 96 Transit Score, 91 Walk Score, and 95 Bike Score. Farm Boy Grocery Conveniently Located on the Main Floor. Spacious Kitchen with Ample Storage, Upgraded Flooring Throughout, Large In-Unit Washer and Dryer. Primary Bedroom Features Walk-In Closet and Ensuite Bath. Exceptional Building Amenities: 24-Hour Concierge, Fitness Centre, Visitor Parking, and Party Room. (id:35762)
Bay Street Group Inc.
76 Fulbert Crescent
Toronto, Ontario
Wake up every morning with the Sunlight streaming in through the Skylight on the Upper level of this Absolutely Gorgeous Backsplit home. Located On a Child-Friendly Crescent With 3 Separate Entrances! Updated Kitchen & Bathrooms - Pot Lights - Crown Moulding. Kitchen overlooks a large Family Room. Upper Bathroom with Jacuzzi Tub. Beautiful large Side Deck. Walk out to back yard. Mature Landscaping. This home has accessibility features built in (ramp to ground floor BR/Family Room, and Accessible Bathroom). Basement with large Recreation room, Bedroom, and full Bathroom with Shower. So Many Levels, So Many Bedrooms!! :::3 Bedrooms Upper Level, A Den or Home Office on Main Floor, 4th Bedroom on Ground Floor next to Family Room. Another Bedroom in the Basement with own full Bathroom::: Roof 2013, Stove, Dishwasher 2021. Kitchen 2024. Basement laminate floors 2025. Must Be Seen - In Demand Street! Ideal for first time home buyers as well as multi-generational family. Don't miss this rare opportunity! (id:35762)
Zolo Realty
16 Tucker Drive
Toronto, Ontario
Welcome To 16 Tucker St A Bright And Spacious Freehold Town Home In The High Demand Location Of East York Close To Hwys, Ttc, Schools, Shopping And Minutes To Downtown Approx 2000 Livable Space Of Open Concept Including Large Eat In Kitchen And Walk Out To Deck . Master Bedroom With Ensuite , Hard Wood Flooring Through The House Don't Miss This.. (id:35762)
Homelife/future Realty Inc.
1406 - 5 St Joseph Street
Toronto, Ontario
Downtown Core location, Excellent views of city and lake. beautiful 1-bedroom with study/office area. Walking distance to Wellesley and Museum subway stations. Close proximity to U of T, Ryerson University, Eaton Centre, Nearby restaurants, parks, hospitals, and libraries. ( Previous pictures) (id:35762)
Homelife Landmark Realty Inc.
2174 Greenway Terrace
Burlington, Ontario
Discover the charm and comfort of this beautiful bungalow townhome, tucked away in Burlington's highly sought-after Millcroft neighbourhood. Offering nearly 2,500 sq ft of thoughtfully designed living space- with no condo or road fees- this freehold gem is ready to welcome you home. The open main floor layout features a spacious primary bedroom with a spa-like 5-piece ensuite, a generously sized second bathroom, and a stunning 3-piece bathroom. Convenient main floor laundry with inside access to the 1.5 car garage adds everyday ease to the thoughtful design. The dream open-concept kitchen with sleek stainless steel appliances and large island seamlessly flows into the dining and living areas- an ideal space for gathering and entertaining. Downstairs, the beautifully finished lower level offers even more flexible living space, featuring a bright and inviting rec room, a home office are, and an additional bathroom-perfect for relacing, working, or hosting guests. Step outside to your private back deck and patio, looking onto the tranquil Shorecares Creek-an idyllic and peaceful setting. Whether you're a first-time buyer looking to downsize, this home presents an incredible opportunity in a vibrant, mature community. Enjoy endless amenities, parks, gold course, shopping, and top-rated schools, all within easy reach, while enjoying the serenity of a quiet, friendly, neighbourhood you'll be proud to call home. (id:35762)
Royal LePage Burloak Real Estate Services
382 Harrowsmith Drive
Mississauga, Ontario
Location! Location! Gorgeous Sun filled Home, Finished Walk Out Basement With 2 Separate Entrances For Income Potential, Walk To Sq One Mall. Hardwood Floors in the family, living & Dining rooms. Large Family Room With Cathedral Ceiling, Sunken Ceiling In the Formal Living Room, Formal Dining Room Can Be Used As an Office. Open Concept kitchen leads Out To Huge Deck, Backing Onto Open ravine Land. Main Floor Laundry. Interlocked Driveway, Parking For Up To 6 Cars. Minutes To Schools. Ample Parking For Visitors. (id:35762)
City-Pro Realty Inc.
810 Cousens Terrace
Milton, Ontario
Jaw-dropping views from every window in this sun-drenched, corner detached home, sitting on a whopping 71-foot-wide lot, fronting schools and parks right at your doorstep! Welcome to Mattamy's Mannington model in the highly sought-after Coates neighborhood. Enjoy morning sunrises and evening sunsets at the same time from this stunning corner home. Watch your kids play on the basketball court and splash pad right from your front porch. Walk along the patterned concrete path to a grand porch with a double-door entrance, where you're welcomed by a huge corner living room on the left and an 8-seater formal dining room on the right. The oversized family room with a gas fireplace and large windows will have you feeling like you are in a cozy cottage year-round. The recently renovated master chef's kitchen featuring quartz countertops, a large island, built-in microwave and oven, cooktop, and tons of cabinetry with a breakfast area sets a high standard for family living. This no-carpet home boasts brand-new stairs and upstairs flooring. The second-floor loft can easily serve as a fifth bedroom or a second family room. Plus, the huge balcony off the loft is your private lifetime retreat. The spacious master bedroom comes complete with a large ensuite and his-and-her closets. Convenience is key with a second-floor laundry room offering ample space for cloth drying and add 3rd Bathroom here if you want one. If you're looking for a complete lifestyle home with privacy and endless green, sunny views, you don't want to miss seeing this incredible property! (id:35762)
Exp Realty
2696 Crystalburn Avenue
Mississauga, Ontario
Welcome to 2696 Crystalburn Avenue centrally located in the Family friendly Community of Cooksville. This home is well appointed and awaits your family. Containing 4 large bedrooms, with Primary bedroom containing a 2-piece bathroom and 2 closets. Main floor Eat-In-Kitchen, Family Room, with a wood burning fireplace and sliding door to backyard. Living and Dining Rooms with Herring Bone hardwood floor, Bay window and French Doors. 2 Walkouts to Backyard/Gardens/Inground Pool. Large finished basement with additional kitchen. Huge Recreation Room, Workout room, Laundry and Cold Cellar. Great outdoor spaces for entertaining and recreation with your Large Inground Pool, Patio and Gardens. Come visit and make it yours! (id:35762)
Royal LePage Real Estate Services Ltd.
28 Kensington Trail
Barrie, Ontario
Experience family living in the desirable Innis-Shore Neighbourhood in South Barrie. 28 Kensington Trail, where spacious design meets an unbeatable location from the builder Laurelview Homes, Lakewynd Subdivision. This large and expansive home offers over 2,742 sqft of beautiful above grade living space. Step inside where natural light and soaring ceilings define every room, and enjoy the best of Barrie living with space, style, and convenience. Don't miss this rare opportunity to own this truly exceptional property in one of Barrie's most coveted communities. Upon entry you have an impressive great room featuring soaring cathedral ceilings off the foyer that creates a dramatic, open atmosphere and draws in an abundance of natural light through oversized windows. The bright and airy interior with a it's flowing layout are perfect for both relaxing & entertaining. Generous square footage provides ample space for families of any size, with four bedrooms and three bathrooms for ultimate comfort. Elegant formal dining area and inviting living spaces, all enhanced by high-end fixtures and finishes. Primary suite offers a spa-like ensuite with jacuzzi soaker tub and separate shower and a spacious walk-in closet in addition to a smaller closet in the room also, creating a private retreat. Professionally landscaped yard, interlocking driveway and defined outdoor living spaces, perfect for summer enjoyment and entertaining. Prime location close to parks, top schools, and all amenities, making this an ideal choice for families and professionals alike. (id:35762)
RE/MAX Hallmark Realty Ltd.
48 Milne Street
New Tecumseth, Ontario
Move in Ready, Well Kept Freehold 3-bedroom, 4-bathroom Townhome, featuring a stunning private backyard oasis with a stone patio, charming shed, mature trees, and a convenient backyard gate leading to a private path perfect for easily moving lawn equipment. The main and second floors boast elegant tile and hardwood flooring throughout. The upper level offers an expansive primary bedroom complete with a luxurious ensuite and walk-in closet, along with two additional generously sized bedroom. The fully finished basement includes a dedicated office or gym, a full bathroom, a spacious media room, and a stylish laundry room that makes chores a pleasure. Additional highlights include a no-sidewalk frontage allowing extra parking and a new roof installed in 2019. Excellent Location Just Down The Street From The New Park Named After Our Local Gold Olympian & Contains Popular Pickleball Courts. close to recreation centers, schools, shopping, hiking trails, and Honda plant. This is a fantastic opportunity to own a beautifully maintained home in a highly desirable community! (id:35762)
RE/MAX Millennium Real Estate
52 Nightstar Road
Toronto, Ontario
Welcome To 52 Night Star Road, One Of The Biggest House On Night Star Road, Coming To MLS First Time. This Well Maintained Executive Home Has Been Enjoyed By The Original Owner. Beautiful 5 Bedrooms On The Second Floor With 3 Full Washrooms. Additional Library On The Ground Floor. Custom Made Kitchens, Upgraded Washrooms, Hardwood Floor Throughout The House. Upgraded Appliances. Finished Basement With Open Concept, Full Washrooms, California Shutters, Pot Lights, Lots Of Upgrades. Close To The School And Bus Stop. (id:35762)
Homelife/future Realty Inc.
16 Goodwin Avenue
Clarington, Ontario
New Upgrades Added to this exceptional 4 bed / 3 bath bungalow raised detached corner lot home offers a perfect blend of relaxation, style, and convenience. Built with solid brick on a coveted corner lot, this prime location in serene community of Clarington is a short drive from schools, parks, and essential amenities, making everyday living effortless. With minimal stairs, this home is perfect for raising children, working class, or seniors. The layout boast large windows bringing in abundant natural light, enhancing the picturesque views and ensuring excellent ventilation year-round. In warmer months, the well-placed windows provide natural airflow, reducing the need for air conditioning and allowing for energy savings. The separated kitchen from the living and dining areas, creates privacy and safety for meal preparation. Downstairs, the fully finished basement adds exceptional versatility to the home. It boasts an additional two bedrooms and a bathroom, making it an ideal space for guests, a home office, or recreational use. Additional standout features of this home is its numerous recent upgrades: In 2020, the furnace and main systems were changed to enhance efficiency and comfort. Further improvements in 2022, includes the installation of a state-of-the-art heat pump and a smart tankless water heater. The tankless system is both energy-efficient and convenient, providing instant hot water while significantly reducing utility costs. Whether multiple family members are using hot water simultaneously or switching between gas and electricity for heating, this smart system ensures a seamless experience tailored to energy savings. Outdoor enthusiasts will love the expansive backyard, complete with a swimming pool, a hot tub and a Gazebo, perfect for family fun and relaxation. Whether you're looking for more space for your growing family or well-appointed home just for you , this Clarington gem delivers the perfect balance of suburban charm and modern convenience. (id:35762)
Exp Realty
59 Corley Avenue
Toronto, Ontario
Stop the car--this is the one! Perfectly tailored for a young growing family, this beautifully renovated three-bedroom two-storey home is located just steps from the highly sought-after Norway Junior Public School, one of Toronto's top-rated schools. Situated in the heart of Toronto's vibrant and welcoming Beaches neighbourhood, this home has been thoughtfully updated from top to bottom, featuring hardwood floors on the main level living and dining rooms and all the bedrooms. Step inside to discover three generously sized bedrooms, with cathedral ceiling in the principal bedroom, two stylish bathrooms, and a bright, sun-filled main-floor sunroom surrounded by many large windows and a walk-out, ideal for relaxing or working from home. The modern kitchen is a chefs delight, adorned with a new cork floor, features quartz countertop, a sleek cooktop, built-in wall oven and microwave, stainless steel fridge, and a stainless steel built-in dishwasher. Natural light pours in through many new windows, giving the entire space a warm and airy feel. The private backyard is a true urban oasis, complete with a brand-new sun-drenched deck, perfect for summer BBQs, quiet morning coffees, or entertaining friends. This property also includes a separate parcel of land via the laneway with two spacious parking spots, an incredibly rare find in the area. Visit the local favourites, like Morning Parade Café and Bodega Henriette or enjoy easy access to the serene Beaches waterfront and the lively Danforth. Plus, other excellent schools like Bowmore PS, Monarch Park Collegiate, and Danforth Collegiate are close by. TTC just immediately south on Kingston Rd. This is more than just a house, its the lifestyle you've been waiting for. Don't miss your chance to call it home! (id:35762)
Keller Williams Advantage Realty
61 - 130 Ling Road
Toronto, Ontario
Welcome to your exquisite new residence! This ideally sized corner unit presents a remarkable opportunity for both personal growth and family beginnings. It also holds significant promise as an investment property with excellent leasing potential. Step inside to discover the elegantly designed living and dining area, featuring hardwood floors, crown molding, and an abundance of natural light. The generously sized kitchen is perfect for family gatherings, complemented by a conveniently located two-piece washroom on the main floor for guests and your convenience. Freshly painted throughout, this unit continues its charm upstairs with crown molding leading to the spacious primary bedroom. The second floor showcases three additional bedrooms and a dedicated office den, ideal for remote work. The beautifully renovated four-piece bathroom offers a serene retreat after a long day. Additionally, the unit boasts a private front yard, perfect for entertaining guests or simply enjoying the outdoors. It is situated in a safe environment for children, conveniently located across from a park, allowing you to keep an eye on them from your windows. This property is an ideal choice for first-time homebuyers or those seeking a more spacious alternative to a condo apartment. Just across the street lies one of the most vibrant business districts in Scarborough East, with proximity to the University of Toronto - Scarborough, the Pan Am Sports Centre, Centennial College Morningside, and the upcoming Scarborough Academy of Medicine - UTSC (2026). This is an opportunity you wont want to miss! (id:35762)
Ipro Realty Ltd.
11 Fenwick Avenue
Clarington, Ontario
This detached raised bungalow is located in a highly desirable, family-oriented neighborhood with convenient access to a wide array of amenities. The open-concept layout features- three (3) bedrooms, two (2) full bathrooms, a single-car garage, a well-appointed living and dining area, a modern kitchen, energy-efficient LED lighting. The primary bedroom includes a semi-ensuite bathroom and direct access to a spacious deck that overlooks a generously sized, fully fenced backyard. A substantial driveway provides ample parking. Recent improvements include new laminate flooring throughout, a roof replacement, window replacements, and central air installation. This residence is presented in move-in ready condition. (id:35762)
RE/MAX Impact Realty
1169 Church Street N
Ajax, Ontario
Executive 1900sqf plus 3-Bedroom, 3-Bath Townhouse in Northwest Ajax** Welcome to this stunning executive townhouse nestled in the highly sought-double car garage after community in Northwest Ajax. Offering the perfect blend of modern design and functional living, this spacious 3-bedroom, 3-bath home is sure to impress. Boasts a spacious open-concept layout that is perfect for entertaining or enjoying time with family. The expansive family, breakfast, living and dining areas, hardwood floor on main level, are flooded with natural light, creating a bright and inviting atmosphere. The chef-inspired kitchen is designed with both style and practicality in mind, featuring premium finishes and ample counter space for all your culinary creations, Freshly painted , pot lights, and much more, close to, 401 and 412, schools, shopping mall, worship place, goodlife and all you have in mind!!! potl fee is 165 per month (id:35762)
Right At Home Realty
1707 - 80 Western Battery Road
Toronto, Ontario
Welcome to your dream 2 bed/ 2 bath condo in Zip Condos- in the heart of vibrant Liberty Village! Rarely offered, this spacious 820 sq ft (+125 sq ft balcony) east facing unit with a coveted split 2 bedroom / 2 bathroom layout (with no wasted space) is the one you have been waiting for! ! Enjoy a spectacular CN Tower view from every room, water views of Lake Ontario and a massive balcony perfect for entertaining! Includes 1 parking and 1 locker.Featuring floor to ceiling windows in every room, this open concept layout features fantastic natural light throughout! Enjoy this freshly painted (2025) condo with brand new engineered hardwood flooring (2025). Featuring a chef's kitchen with a large island and stainless steel appliances (including a brand new Bosch dishwasher & brand new Frigidaire microwave). Not to be missed-the perfect blend of comfort, style, with iconic CN Tower views!Located steps from trendy shops, restaurants, cafes, parks, and public transit (Exhibition GO & TTC), this condo is perfect for young professionals, couples, or savvy investors. Enjoy everything Liberty Village living has to offer! (id:35762)
Royal LePage/j & D Division
6842 Dillingwood Drive
Mississauga, Ontario
Beautiful 3-bedroom, 3.5-bath freehold townhouse available for lease in the heart of the Lisgar area. This spacious and well-maintained home is perfectly located within walking distance to schools, shopping, parks, and just minutes from Lisgar GO Station. The master bedroom features double door entry, a large walk-in closet, and a luxurious 4-piece ensuite with a soaker tub. The home has been freshly painted and includes numerous upgrades such as a new furnace and AC, quartz kitchen countertops, freshly painted cabinets, new appliances, new laminate flooring and pot lights throughout. The finished basement includes a full washroom, offering additional living space or a guest suite. Ideal for families or professionals looking for comfort and convenience in a great neighbourhood. (id:35762)
RE/MAX Real Estate Centre Inc.
29 Rattenbury Road
Vaughan, Ontario
Dont Miss Out Book Your Viewing Today! This Townhome is Perfect For Families And A Smart Choice For Investors. Enjoy A Bright, Open-Concept Main Floor With A Open Consept Dining Area And A Cozy Family Room That Opens To A Private Deck. Overlooking Carville Mill Park With No Rear Neighbours, This Home Offers Privacy, Peace, And Stunning Views.Featuring 9ft Ceilings On The Main Floor, The Primary Bedroom Includes A 3-Pc Ensuite And Walk-In Closet, While The Second Bedroom Boasts A Walk-Out To A Private Balcony. The Fully Finished Walkout Basement Is Versatile, Ideal For An Extra Bedroom/Home Office, Or Recreation Space With Its Own Entrance.Steps From Top-Ranked Schools, Coffee Shops, Tennis Courts, Gyms, Shopping Malls, Restaurants, And Public Transit, This Location Has It All. Highways 400 And 407 Are Just A Short Drive Away For Easy Commuting. Move-In Ready With A Modern Kitchen, Spacious Layout, And A Family-Friendly Neighborhood, This Home Is A Rare Find. (id:35762)
RE/MAX Hallmark Realty Ltd.
569 Centreton Road
Alnwick/haldimand, Ontario
Attention! Attention! All Handymen, Investors and First Time Buyers! 1st time offered for sale! An incredible opportunity to own An All Brick Detached Home on a large 124 x 182 Ft Lot for an ultra affordable price! Roof approx 10 yrs old, Separate Entrance to Bsmt with 2 bedrooms and Rec area $$$ income potential $$$, UV water system. Individual Heat Controls for each room No Neighbours Behind. Here's your chance to renovate and live in or flip like they do on TV, or build your dream home on a massive piece of land! Minutes to amenities and approx 30 min to the GTA! what are you waiting for? (id:35762)
Exp Realty
18 Mccowan Road
Toronto, Ontario
Great Opportunity! To Own An Income Potential Bungalow In Scarborough Or Build New Two-Story House. Large 50X132 Ft Corner Lot. Walking Distance To School Public Transit, Shopping Mall Just Minute To Bluffs House. (id:35762)
Homelife/future Realty Inc.
9 Fairlawn Boulevard
Brampton, Ontario
***Attention*** First Time Home Buyers And Investors. All Brick 4 Bedrooms 4 Washrooms Prestigious Fully Renovated Semi-Detached House in Neighbourhood of Vales of Castlemore. 1745 Sqft (As per Mpac). Two Bedroom Finished Basement. Sep Entrance through Garage. New Modern Kitchen With Quartz Counter. Separate Family Room. New Windows, Newer Furnace, New Roof, New Hardwood Flooring Throughout, New Paint, New Stair Case, New Pot Lights. New Laundry 2nd Floor. Separate* Laundry in Basement. Zebra Blinds. Living and Dining Area Boasts Ample Light Through Large Windows. Upstairs, the Master Bedroom Impresses with a Newly Renovated En-suite and Spacious Walk-in Closet. Good Size Rooms. Rare 4 Car Driveway, Beautifully kept Front and Backyard. Most Desirable Neighbourhood. Backs Onto A Ravine. Walking Distance To Schools, Plazas, Transit. Shows 10+++. 2 Fridge, 2 Stove, Dishwasher, 2 Washer & 2 Dryer. All Elf's & Window Coverings. Close To Fairlawn School, Public Transit, Park, Shopping Plazas, Gym. **EXTRAS** 2 Fridge, 2 Stove, Dishwasher, 2 Washer & 2 Dryer. All Elf's & Window Coverings. Close To Fairlawn School, Public Transit, Park, Shopping Plazas, Gym. (id:35762)
RE/MAX Gold Realty Inc.
21 Lippa Drive N
Caledon, Ontario
!Only Upper Portion For Lease .Welcome to this, just over 1 year old home with Lots Of Upgrades, Upgraded Oak Stairs With Hardwood Floor, 10" Ceiling on the main floor, 9 foor ceiling on the second floor. Upgraded Eat-In-Kitchen With Granite Counters nestled in the picturesque and growing Caledon Club neighborhood. Situated at the desirable intersection of Mayfield Road and McLaughlin Road, this spacious 4-bedroom, 4-bathroom beauty offers both comfort and convenience. Boasting close to 2400 square feet of modern living space, this stunning home is perfect for families looking for a contemporary retreat in a vibrant, friendly community. The home features pristine finishes throughout, including large windows that flood each room with natural light, an open-concept kitchen with high-end appliances, and sleek flooring. Enjoy a bright and airy living area ideal for both quiet evenings and entertaining guests. With ample space, the home ensures everyone has their own private haven, while the airy master suite provides a peaceful escape complete with an en-suite bathroom. The Caledon Club neighborhood is quickly becoming one of the area's most sought-after locations, offering excellent proximity to the Mount Pleasant Go Station, shopping centers, schools, and parks. Commuters will appreciate the easy access to major roadways, making travel breeze. This home is available for lease at $3300 plus utilities exceptional value for the quality of life and convenience it provides. Magnificent 4 Bedrooms 2400 sq 1 year old Detached House From Fernbrrok In High Demand Area Of Rural Caledon, Brand New Home Home (id:35762)
Proedge Realty Inc.
2314 - 195 Redpath Avenue
Toronto, Ontario
Parking and Locker included, owner occupied this unit since day one, super clean and spotless condition, flooring and kitchen were upgraded from builder, open balcony, walking distance to subway, restaurants, Shops & More! (id:35762)
Ipro Realty Ltd.






